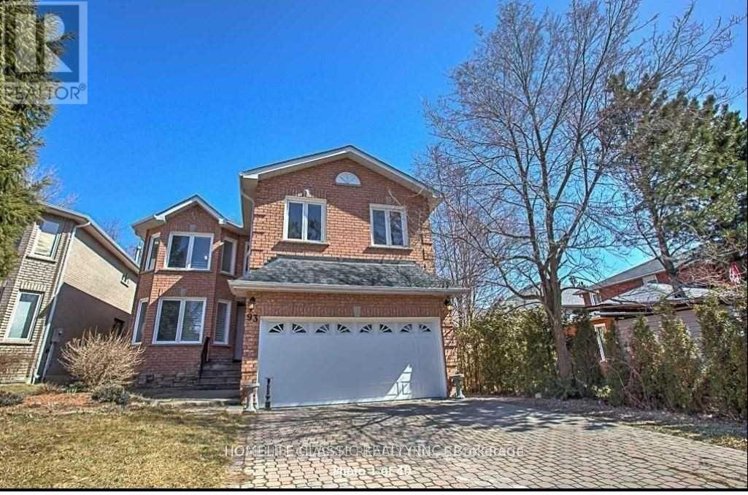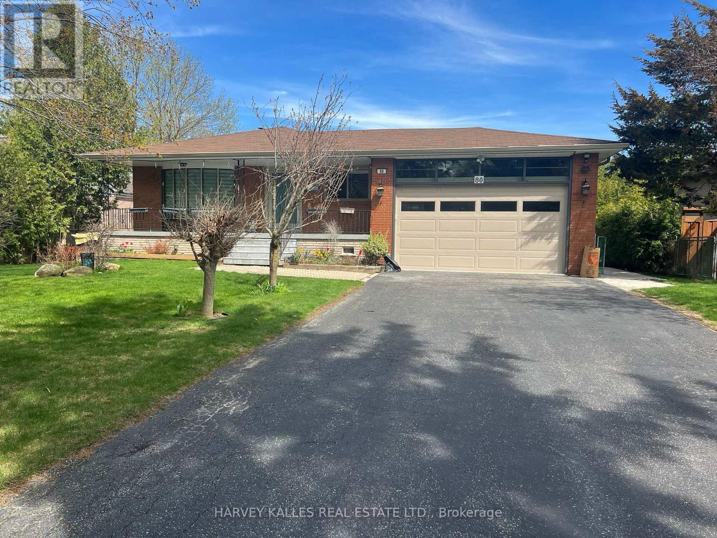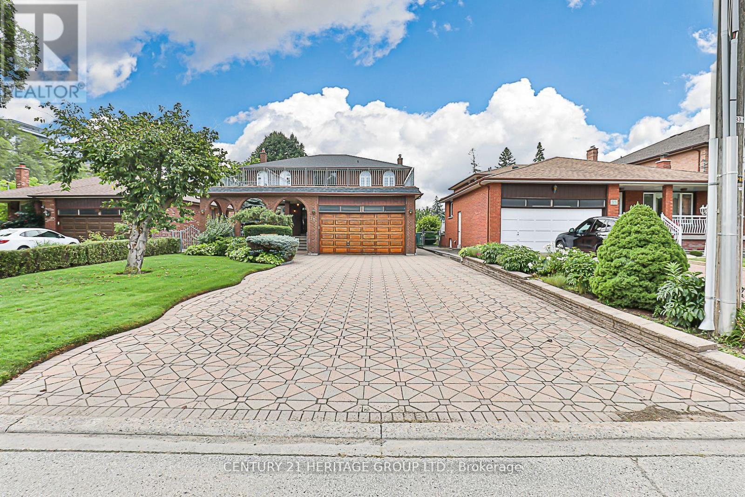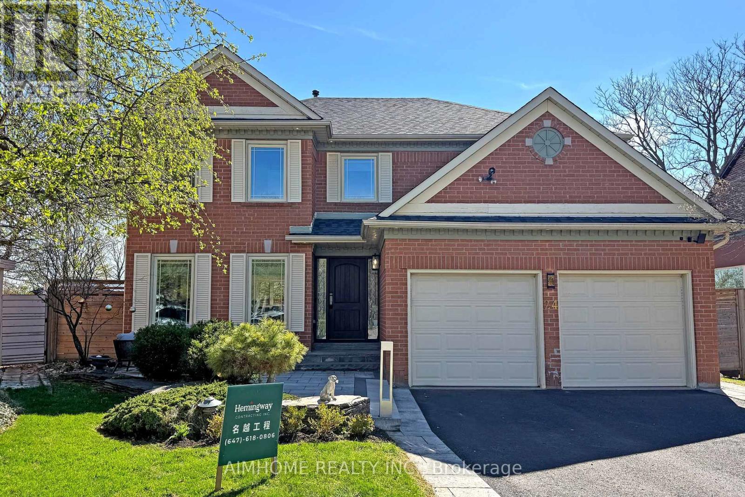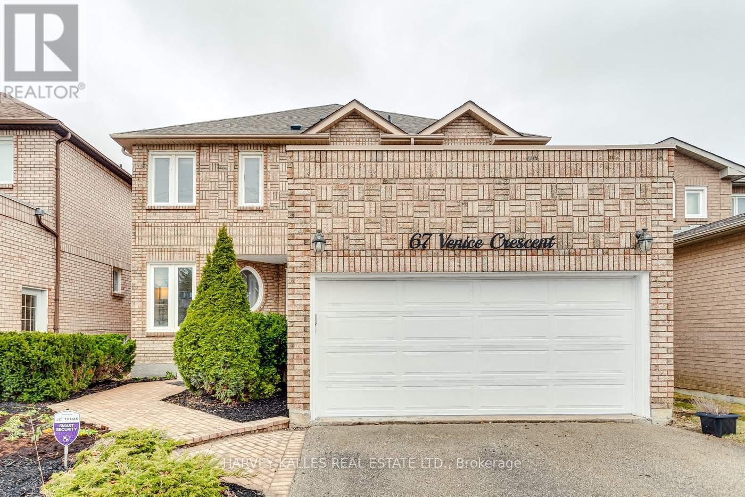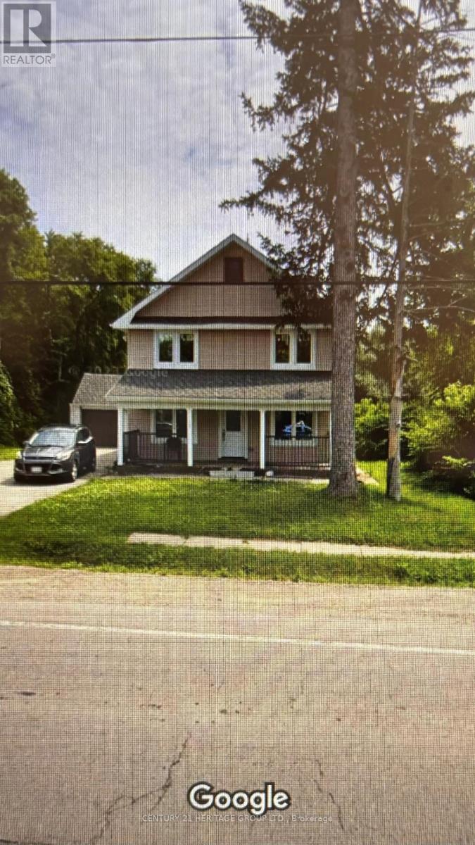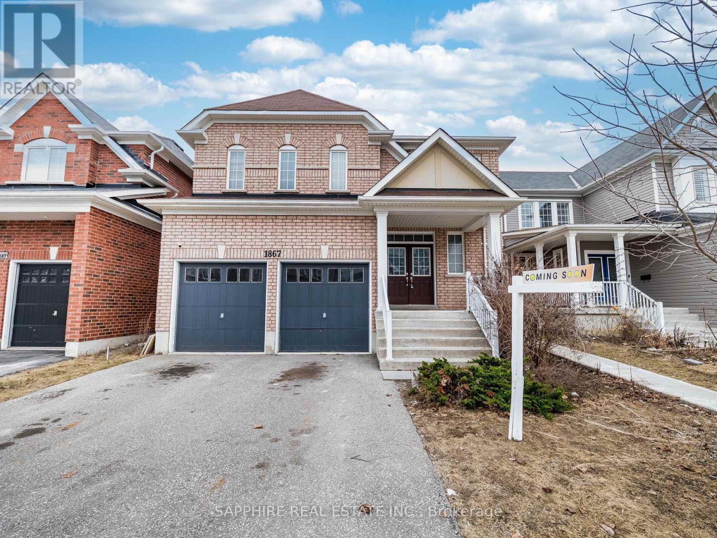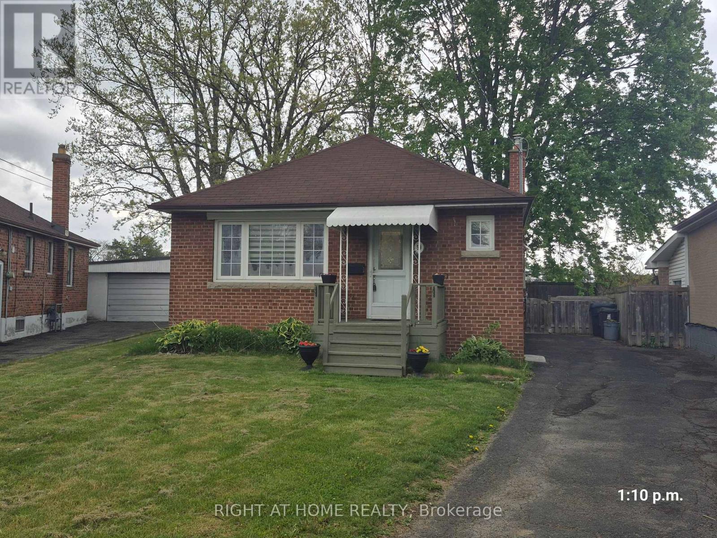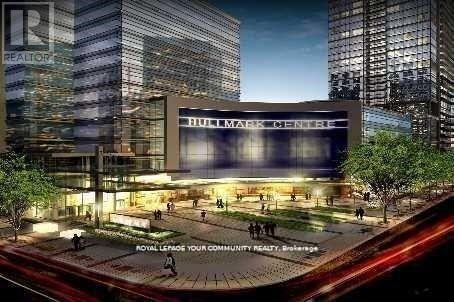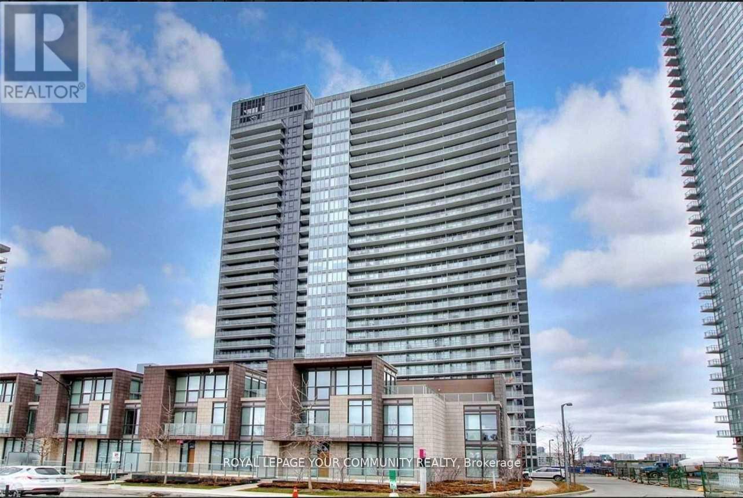Lower - 93 Kersey Crescent
Richmond Hill, Ontario
Stunning Spacious 1+1 (Two Bedroom Size) Basement Ground Level Walk Out (No Stairs) Back To Beautiful Ravine With Big Modern Kitchen And Separate Independent Laundry. Over Million Dollar House In Very Good Location Access To Everywhere And Steps To Bus Stop. + One Parking. Right To Use Backyard. (id:53661)
Main - 80 Maple Grove Avenue
Richmond Hill, Ontario
Beautiful executive home in Oak Ridges on a rare 75x200 ft lot, fully renovated and move-in ready. fresh painting Featuring a gourmet kitchen with ample storage and high-end appliances, a bright sunroom, and three spacious bedrooms with hardwood floors. Enjoy the elegant family room with a gas fireplace, perfect for relaxing or entertaining. Professionally landscaped yard and stunning curb appeal. Just steps away from parks, trails, transit, and close to schools, Yonge Street, community centres, and shopping. Tenant pays all utilities including hot water tank rental. Snow removal and lawn care is the tenant's responsibility. This is a truly exceptional home in a prime location a must see! (id:53661)
33 May Avenue
Richmond Hill, Ontario
*** Fantastic lot SIZE 50 x 250 feet *** Don't miss this Opportunity to live in the Best Location In Richmond Hill with a huge back yard and Walking Distance To Yonge St, Absolutely Marvelous 4+1 Bedroom's Executive 2 Story Custom Build Home In One The Most Prestigious Area APX 4000 Sqft of living space, No Side Walk On The Property, 2 cold rooms, walking distance to Yonge St and All Amenities, School, park, library, Wave Pool, Public transit, shops, minutes to 404/407, open concept kitchen and bar, living room, bedroom & bathroom. Huge front porch area and cold cellars and much more. *** NO SALE SIGN ON THE PROPERTY *** ***EXTRAS*** 2 Fridge, 2 Stove, 2 Oven, Washer + Dryer, Dishwasher, 2 Fireplace, Alarm System, All Lights Fixtures, Window Coverings, Central Vacuum + Attachments, Garage door opener, Hot Water Tank/Furnace/Air Condition Are Owned, Backyard Shed!!! (id:53661)
24 Tilman Circle
Markham, Ontario
Luxury Over 4000 sf living space Home Backing to PARK with Huge PIE Shape lot ( rear 94 feet wide). Modern design and quality renovation inside and out. Total $500k+ upgrades spent. Open concept living room with large windows, fill with sunshine; New kitchen with Top appliances and Island Countertop; Huge master bedroom with walk in closets and oversized 5 ice in suit bathroom; Finished basement. Professionally designed and built landscaping front and backyard with $20,000 Hot tub and $10,000 Pergola. Backdoor direct access to the Park. New Smart Main Entrance door with multi functions locker; New hardwood floor on second floor; New paint through house. Upgraded 200AMP. (id:53661)
67 Venice Crescent
Vaughan, Ontario
Welcome to 67 Venice Crescent, a meticulously maintained 4+2bedroom, 3+2-bathroom detached home located in the prestigious Beverley Glen neighborhood of Thornhill. With approximately 3,500 sq ft of finished living space, this elegant residence offers a spacious and functional layout with open-concept living and dining areas, a beautifully stained oak staircase, and a fully renovated gourmet kitchen featuring quartz countertops, soft-close cabinetry, dimmable under-cabinet lighting, and premium stainless steel appliances,. The second floor boasts four generously sized bedrooms with new carpeting and updated bathrooms with quartz vanities and modern finishes. Step outside to a new backyard deck with a removable gazebo and a landscaped front and rear yard .The fully finished basement enhances this home's versatility with two separate living units: one is a self-contained 2-bedroom apartment with a 3-piece bathroom, ideal for extended family or generating rental income, while the second unit features a large recreation area, laundry, 3-piece bathroom, and additional room perfect as a gym, guest suite, or nanny quarters. Located just minutes from top-rated schools (including Westmount CI), lush parks, places of worship, shopping, entertainment, and Promenade Mall, with easy access to VIVA Transit, Highways 407 and 7 -everything you need is right at your doorstep. This rare offering combines elegance, income potential, and prime location in one exceptional family home. Dont miss this incredible opportunity book your private showing today! (id:53661)
10953 Jane Street
Vaughan, Ontario
*** Location Location Location*** Attention practical users, Builders, Developers, Investors, Excellent Opportunity In The Heart Of Vaughan, Large Lot face in Jane ST, ZONE Future Development, (1) one house and (1) one shop in the property, Deep lot for perfectional users, Land Scaping or Any other usage, lots of parking space in the back of the property, potential of Commercial, COMBINE WITH NEXT DOOR AT 10967 Jane Street, FOR TOTAL FRONT 127.12 FT+61.FT = Front(188.12 FT) X (304.FT)DEPTH This Property Has Lots Of Potential, Buyer To Perform Their Own Due Diligence Regarding Zoning Standards And Approval, property include One House And One Shop, Close To All Amenities; Go Vaughan, Civic Centre, New Hospital, Future Development Site! Endless Opportunities, property is being sold in 'As Is Where Is Condition. *** NO SALE SIGN ON THE PROPERTY*** ***EXTRAS*** ZONING( Future Development Site) also Future Development And big Project Across, Buyer To Perform Their Own Due Diligence Regarding Zoning Standards And Approval !!! (id:53661)
10953 Jane Street
Vaughan, Ontario
*** Location Location Location*** Attention practical users, Builders, Developers, Investors, Excellent Opportunity In The Heart Of Vaughan, Large Lot face in Jane ST, ZONE Future Development, potential of Commercial, Property include (1) One House And (1) One Shop, Deep lot for perfectional users, Land Scaping or Any other usage, lots of parking space in the back, COMBINE WITH NEXT DOOR AT 10967 Jane Street, FOR TOTAL FRONT 127.12 FT+61.FT = total Front(188.12 FT) X (304.FT)DEPTH This Property Has Lots Of Potential, Buyer To Perform Their Own Due Diligence Regarding Zoning Standards And Approval, Close To All Amenities; Go Vaughan, Civic Centre, New Hospital, Future Development Site! Endless Opportunities, property is being sold in 'As Is Where Is Condition. *** NO SALE SIGN ON THE PROPERTY***!!! ***EXTRAS*** ZONING( Future Development Site) also Future Development And big Project Across, Buyer To Perform Their Own Due Diligence Regarding Zoning Standards And Approval !!! (id:53661)
10967 Jane Street
Vaughan, Ontario
***Location Location Location*** Attention practical Users, Builders, Developers, Investors, Excellent Opportunity In The Heart Of Vaughan Large Lot , potential of Commercial, COMBINE WITH NEXT DOOR AT 10953 Jane Street (N9051835) FOR TOTAL FRONT 127.12+61.=(188.12 FT) X (304.FT) DEPTH, This Property Has Lots Of Potential. IN Future Development Zone, Buyer To Perform Their Own Due Diligence Regarding Zoning Standards And Approval, Close To All Amenities; Go Vaughan, Civic Centre, New Hospital, Future Development Site! Endless Opportunities, property is being sold in 'As Is Where Is Condition' Fully Renovated In 2017 Which Including Flooring, RoofIng, Kitchen, Washroom, Drywall, Furnace, Plumbing And Electric Work (Esa Certifed) This Detached House On Almost An Half-Acre Lot!!!. ***NO SALE SIGN ON THE PROPERTY*** ***EXTRAS** Stainless Steel Fridge, Stove, Washer & Dryer. Include All Lighting Fixtures. Water Softener, Bacteria Filter, Rusy Filter. Future Development Zone ,big Project Across The Street Across. Are Under Construction. (id:53661)
10967 Jane Street
Vaughan, Ontario
***Location Location Location*** Attention practical users, Investors, Builders, Developers, Excellent Opportunity In The Heart Of Vaughan Large Lot face in Jane ST, Future Development Site! potential of Commercial, COMBINE WITH NEXT DOOR AT 10953 Jane Street, FOR TOTAL FRONT 127.12 + 61.= Front(188.12 FT) X (304.FT)DEPTH, This Property Has Lots Of Potential. Future Development Zone, Buyer To Perform Their Own Due Diligence Regarding Zoning Standards And Approval, Close To All Amenities; Go Vaughan, Civic Centre, New Hospital, Endless Opportunities, property is being sold in 'As Is Where Is Condition' Fully Renovated In 2017 Which Including Flooring, Roofing, Kitchen, Washroom, Drywall, Furnace, Plumbing And Electric Work (Esa Certified), Almost An Half-Acre Lot. ***No sale sign on the property*** ***EXTRAS*** Future Development Zone, big Project Across The Street Across Are Under Construction. Buyer To Perform Their Own Due Diligence Regarding Zoning Standards And Approval. ZONING (Future Development Site). (id:53661)
1867 Arborwood Drive
Oshawa, Ontario
LEGAL 2 BEDROOM LEGAL BASEMENT! Located in Oshawa's desirable Taunton community, this stunning detached home with a double garage, Large Lot, Double Door Entrance offers approximately 4,665 sq ft of living space, including 3,265 sq ft on the main floors and a fully finished 1,400 sq ft legal 2-bedroom basement apartment with a separate entrance that was rented for $2,000/month. Featuring 9 ceilings on the main floor, this home welcomes you with a grand double-door entry, that opens into a 17 ft cathedral ceiling foyer, anchored by a striking spiral oak staircase and a grand Chandelier. The main level boasts a large living and dining area filled with natural light from oversized windows, a separate den ideal for a home office, and a cozy family room with gas fireplace, Open Concept, The upgraded kitchen features brand-new quartz countertops and backsplash, with a large breakfast area that opens through patio doors to an extra-large backyardperfectly sized for entertaining or building a swimming pool. Upstairs, the home offers four spacious bedrooms, including two primary suites with ensuites and walk-in closets. The main primary includes his and her walk-in closets, while the remaining two bedrooms are connected by a Jack and Jill washroom, giving each bedroom private access to a bathroom. The legal basement apartment with a private side entrance provides excellent income potential or multi-generational living flexibility.Ideally situated near top-rated schools including Elsie MacGill PS and Pierre Elliott Trudeau PS, and close to Mountjoy Park and Mackie Park. Residents also enjoy proximity to SmartCentres Oshawa North, Taunton Square, public transit routes, and convenient access to Highway 407making this home the perfect blend of comfort, convenience, and investment opportunity. (id:53661)
124 Greensboro Drive
Scugog, Ontario
Rare Blackstock property backing onto a field- large property of open space. This 3 bedroom 3 bath, double kitchen with separate entrance home is a turnkey treasure. A rural homestead close to city living. Approx- half acre that backs onto a beautiful open wide field in a neighbourhood that is friendly with good old Canadian feelings. Fully renovated & upgraded home newly painted. Upgraded 3rd bathroom -2024.The primary bedroom with walk-through walk-in closet & large ensuite. 2019 Roof , 2024-paved driveway, fits 6-9 cars, 2025-new gate, 2024-2025 new kitchen, laundry, flooring, window & sliding door with key access. New fire-pit area with unobstructed views. Home has a water softening & filter system. Back porch includes a screened in room. *Truly a must see. Close to Port Perry, community centre, Pharmacy, food, post office, store, churches & a great school district along with parks & farms. This home has it all, nothing more to do other than enjoy it. Blackstock has a great school district, farmers markets, community events and a great small town vibe. Book a showing today! (id:53661)
59 Hollydene Road
Toronto, Ontario
Welcome To This Charming Detached Bungalow Located In The Highly Desirable Clairlea-Birchmount Neighborhood! The Main Floor Offers Three Bedrooms With Updated Vinyl Flooring And A Newer Kitchen. The Home Also Features A Private, Separate Entrance To A Fully Finished Basement With In-Law Suite Potential, Complete With Three Additional Bedrooms And A Second Kitchen. Enjoy A Large Private Backyard Ideal For Relaxing Or Entertaining. Nestled In A Friendly Community With Top-Rated Schools Nearby, This Home Is Perfect For Growing Families. (id:53661)
3109 - 2 Anndale Drive
Toronto, Ontario
Bright Tridel's luxury condo in North York! Spacious one + den. Large window to show beautiful "south view". Premium, modern built-in kitchen, oversized enclosed den (work from home). Great, effective floor plan with plenty of natural light. Direct subway connection, Whole Foods, banks, etc... Walk to almost everything. Includes one parking spot and one locker. Ready to move-in. Upgraded mirror closets. (id:53661)
1217 - 2020 Bathurst Street
Toronto, Ontario
Discover unparalleled luxury with this exquisite 2-bedroom, 2-bathroom suite perched in the newly unveiled Forest Hill Condos, a Centrecourtarchitectural marvel, located directly on the anticipated Eglinton LRT line for unmatched convenience. This high-level unit boasts breathtaking,unobstructed views of the affl uent Forest Hill neighborhood to the south and east, enhanced by fl oor-to-ceiling windows and an expansivebalcony that stretches from end to end, ensuring no space is wasted. The interior features a modern kitchen equipped with integratedappliances and a unique built-in wine cellar, complemented by soaring ceilings throughout. The primary suite off ers a luxurious 3-piece en-suite bathroom and panoramic windows that invite natural light. Residents enjoy access to premium amenities, including a state-of-the-artgym, innovative co-working space, a rooftop terrace, and 24-hour concierge service. (id:53661)
513 - 280 Dundas Street W
Toronto, Ontario
Step into contemporary living in the heart of downtown Toronto with this brand-new, stylish studio, 1-bathroom suite located in the highly anticipated Artistry Condos. This thoughtfully designed unit features: Open-concept layout with ~9' smooth ceilings Modern kitchen with quartz countertops & built in appliances Designer bathroom with high-end finishes Wide-plank laminate flooring throughout Smart home features including app-connected controls Private balcony with downtown views Efficient HVAC system for year-round comfort Enjoy premium amenities like 24/7 concierge, fitness center, and co-working spaces. Just steps to OCAD, U of T, Queen West, Chinatown, hospitals, art galleries, shopping, dining, and TTC access. (id:53661)
3107 - 318 Richmond Street W
Toronto, Ontario
Luxurious 1+1 Picasso Condo in the Heart of Downtown Toronto! Live in style at Picasso on Richmond, a stunning 1+1 bedroom condo in Torontos vibrant Entertainment District. This modern suite features a spacious open-concept layout with breathtaking city and CN Tower views. Located just steps from King & Queen St W, CN Tower, Rogers Centre, Scotiabank Arena, and the Financial District, it offers unmatched convenience with easy access to TTC streetcars, the P.A.T.H, and Union Station. Surrounded by top restaurants, bars, and cafes, you'll also be within walking distance of Harbourfront, Toronto Aquarium, and the Fashion District. Residents enjoy premium amenities including a fitness centre, swimming pool, rooftop terrace, 24/7 concierge, and more (id:53661)
1907 - 633 Bay Street
Toronto, Ontario
Bright Corner Unit 2+Solarium, 2 Bath in Horizon On Bay, a Well-Managed Building. A Convenient And Vibrant Urban Lifestyle. Recent Upgrades Throughout The Entire Unit! The All-Inclusive Maintenance Fees Cover All Utilities, Providing Both Convenience & Affordability In One of The City's Best Locations! Easy Access To Public Transportation, Shopping At The Eaton Centre, Dining, Cultural Attractions And Entertainment, Steps to Eaton Centre/TMU/U Of T/Hospitals/Financial District/Restaurants/Shops/PATH, 24-Hr Concierge,Indoor Pool, Sauna, Fully Equipped Gym, Squash, Basketball Court, Business Center, Rooftop Garden, Bbq (id:53661)
1509 - 403 Church Street
Toronto, Ontario
Welcome To This Luxurious Stanley Condos 1Bed+Den With Huge Balcony Featuring Unobstructed East view of The City. Located In Prime Downtown Toronto, Laminate Floor Thruout, Modern Kitchen, 9 Ft Ceiling With Open Concept Layout, B/I Appliances And Bdrm With Large Closet. Functional Den Can Be Used As 2nd Bdrm. Steps To Commercial, Subway, U Of T, Ryerson, Groceries, Shops & Lots Of Restaurants. (id:53661)
1007 - 7 Lorraine Drive
Toronto, Ontario
Don't miss out this Spacious, Bright 1+Den Condo with functional layout with generous living space, this 1-bedroom plus den unit offers comfort and versatility. The open-concept floor plan is perfect for working from home or entertaining. Prime location with direct underground access to subway, steps to shops, restaurants, and more. ?? Spacious & Functional Layout ? Den Perfect for Office or Guest Room Well-Maintained Building with Great Amenities Parking Included ? Walk Score of 95 - Everything at Your Doorstep (id:53661)
1702 - 50 O'neill Road
Toronto, Ontario
More than a home, it's a lifestyle. This 2-bed + den condo is your gateway to the best of Midtown.This stunning condominium boasts a spacious and light-filled open-plan layout, accentuated by soaring 9-foot ceilings and sleek laminate flooring throughout. Live, Shop, Dine & Thrive at The Shops at Don Mills. These include a state-of-the-art gym, a breathtaking rooftop deck and garden with panoramic city views, and versatile party and meeting rooms for any occasion. (id:53661)
4506 - 11 Yorkville Avenue
Toronto, Ontario
Welcome to 11 Yorkville Avenue this address places you at the very centre of Art, Culture, Cuisine and Couture in the Heart of Toronto's most High End and Fashionable Neighbourhood. This Impeccably Designed Brand New 1-Bedroom Residence features soaring 9.5-foot ceilings, Premium Engineered Flooring, and Floor-to-Ceiling Windows showcasing Unobstructed Views of Lake Ontario and Downtown Toronto. The Sleek, Modern Kitchen is Outfitted with Integrated Miele appliances, Custom Cabinetry and High End Quartz Countertops, while the Spa-Inspired Bath boasts a Floating Vanity and luxurious finishes including a Tinted Shower Glass. Residents enjoy access to World-Class Amenities, including a Indoor-Outdoor Infinity Pool, Piano Room, State-of-the-Art Fitness Centre, Spa-Style Wellness Retreat, Private Dining Lounges, a Stunning Rooftop Terrace with City's Panoramic Views and 24-hour Concierge Service all curated for a lifestyle of Comfort and Exclusivity. Nestled at the iconic intersection of Yonge and Bloor, 11 Yorkville offers unparalleled access to Upscale Boutiques, Fine dining, and Cultural Landmarks like the Royal Ontario Museum and Yorkville Park. With the Bay and Bloor-Yonge subway stations just steps away, commuting across the city is effortless. This is more than a residence it's a rare opportunity to live in one of Toronto's most coveted addresses. Available for immediate occupancy. Experience the virtual tour! (id:53661)
221 - 231 Fort York Boulevard
Toronto, Ontario
Discover the best of urban living in this stunning 1+1 Bedroom unit which is ready to move-in, perfectly located in one of the city's most vibrant neighborhoods. Enjoy the beautiful view from your balcony or even your bed ,thanks to floor-to-ceiling windows that flood the space with natural light. The 9ft ceilings and smart open layout concept offer a cozy yet spacious feel. The bedroom is bright and huge and same goes for the living room that has a walk-out to the balcony. The spacious den is perfect for a home office or can easily be converted into a second bedroom. This home blends style with function. With excellent transit options and walkable streets, getting around is effortless. Steps to Downtown, the Lake, Parks, BMO Field, Billy Bishop Airport, Exhibition Place, Shops, Restaurants, TTC, GO Train, and Exp Gardener Highway. (id:53661)
218 - 60 Colborne Street
Toronto, Ontario
Comes Partly Furnished !!!! This stylish suite offers high-end finishes, hardwood floors, and a bright open layout. The bedroom has cool sliding glass doors and 9 ft exposed ceilings give it that modern, loft-like vibe. Amazing building amenities: 24-hour concierge, guest suites, rooftop pool & lounge, gym, and bike storage. You'll love the location steps to TTC, St. Lawrence Market, great restaurants, Union Station, George Brown, shops, and the Financial District. Includes built-in stainless steel appliances ready to move in and enjoy! (id:53661)
3203 - 121 Mcmahon Drive
Toronto, Ontario
Location! Location! Location!Very Bright and Clean 1+1 Unit overlooking with Breath taking, Unobstructed Panoramic view. 9' ceiling with floor to ceiling windows, Large Den, Huge Ensuite Storage Room. Close to TTC Subway Station, Ikea, Shopping , Hwy 401... Indoor,Outdoor Jacuzzi, Sauna & many more to mention. (id:53661)

