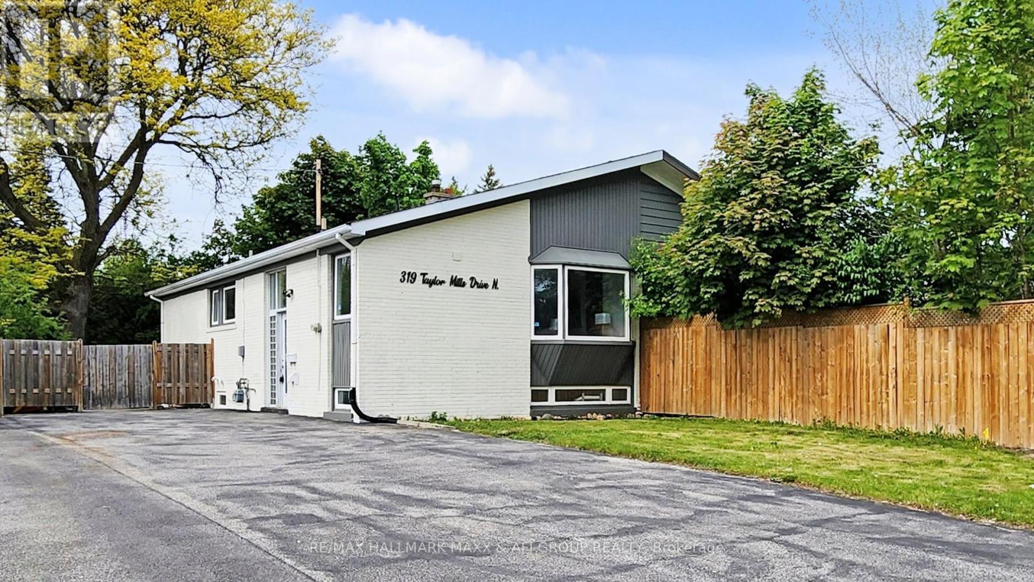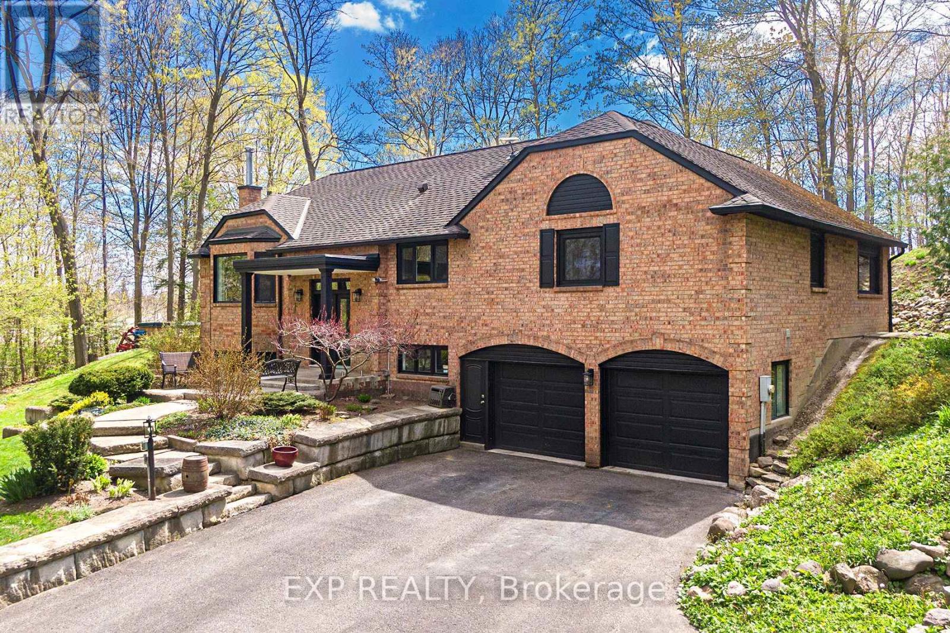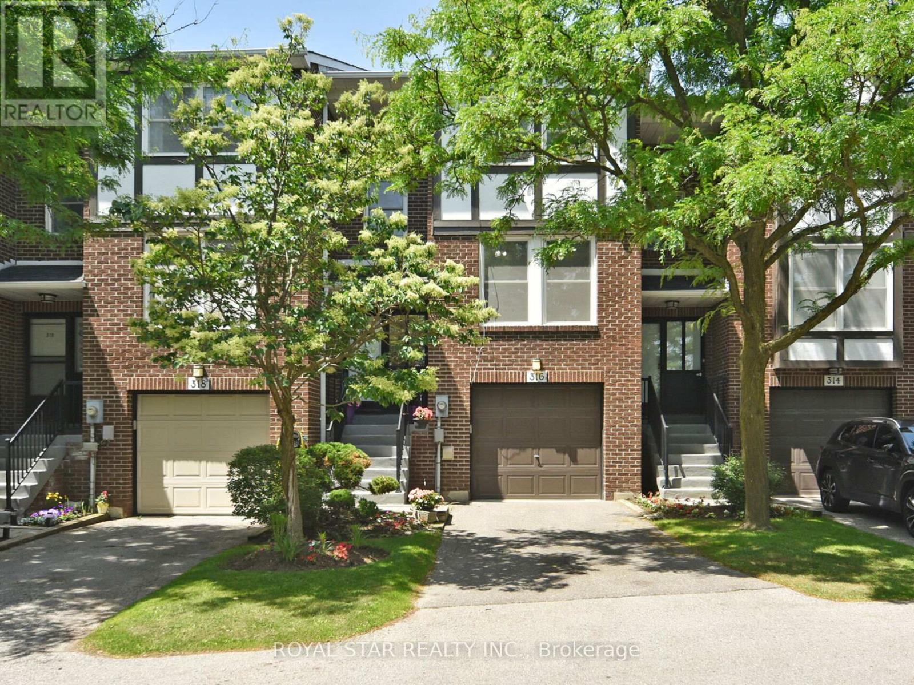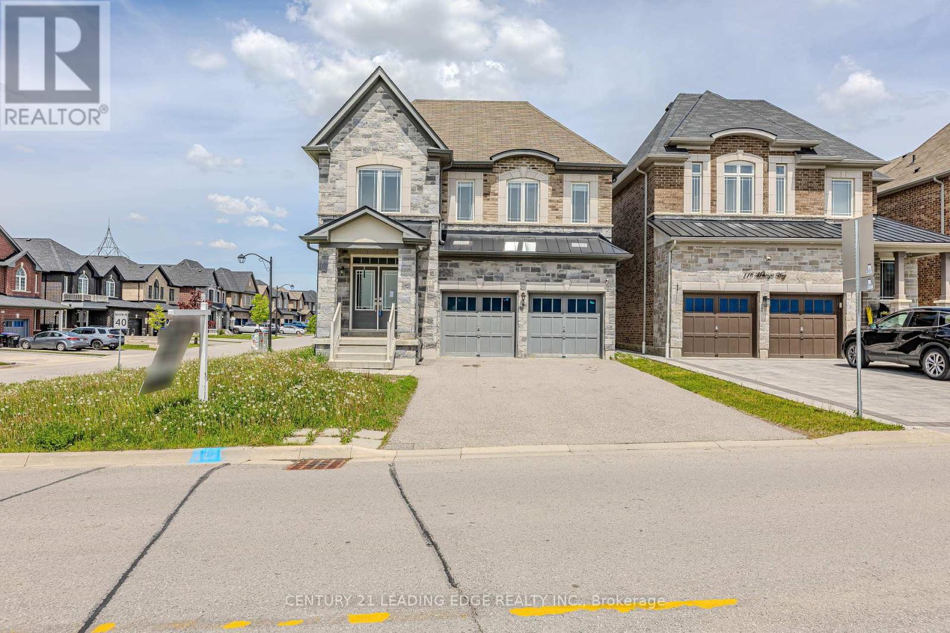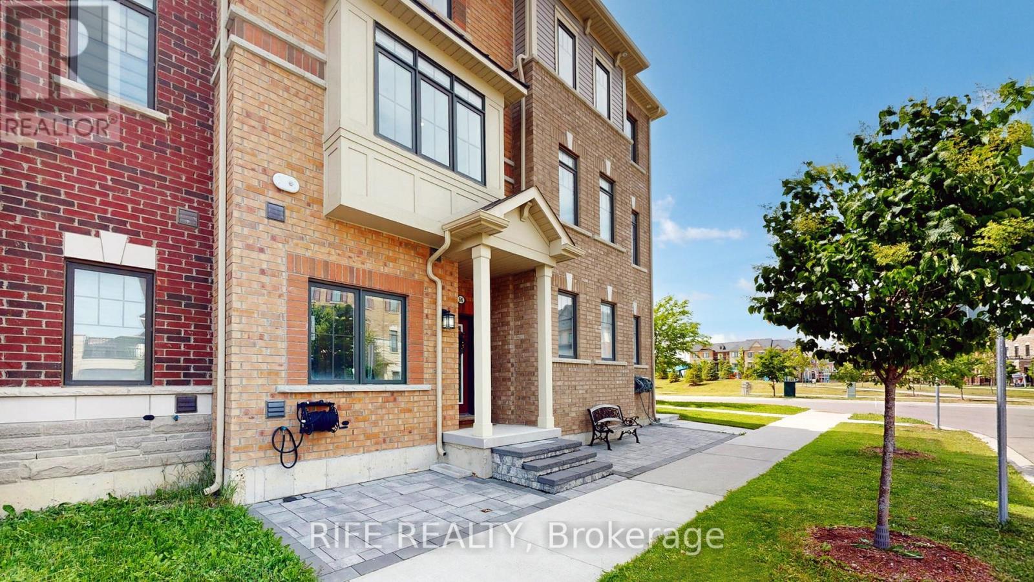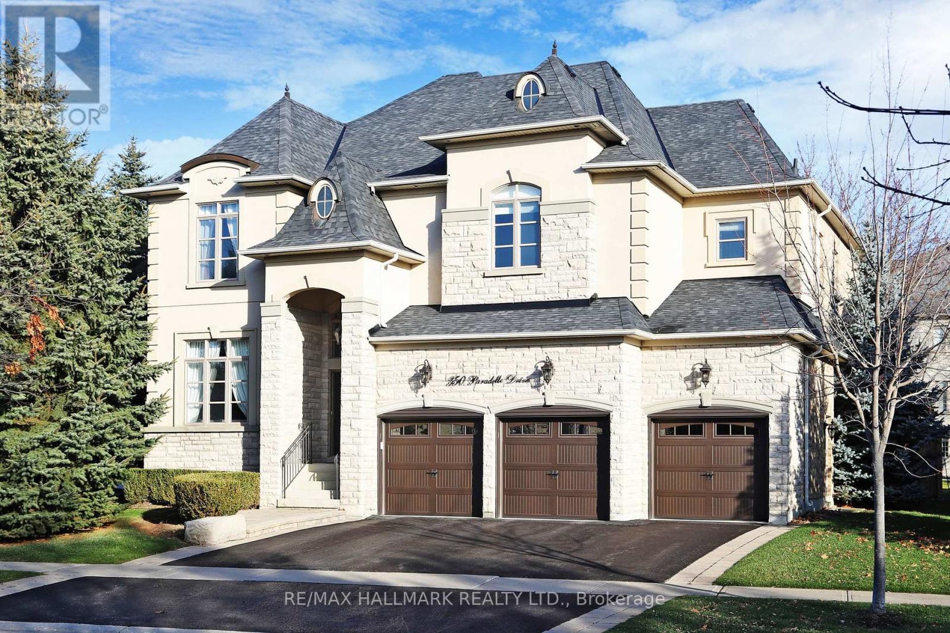319 Taylor Mills Drive N
Richmond Hill, Ontario
*Fully Legal Basement Apartment (Certificate Attached to Listing)*. A rare opportunity to own this beautifully renovated 3-bedroom semi-detached home, featuring a legal 3-bedroom basement apartment with a separate entrance and private laundry. This home offers 1,012 square feet of the above the ground, as per MPAC. Located in a high-demand Richmond Hill neighbourhood, close to top-ranking schools, community centre, and GO Station. This Beautiful Home Offers a Functional Layout, Generously Sized Bedrooms, Freshly painted (2025), New flooring (2025), Furnace (2024), Stainless Steel Appliances, Quartz Countertops, and a Fully Fenced Backyard. **Legal Basement Apartment with an A+++ Tenant Paying $2,150/Month Plus 40% of Utilities. Tenant is Willing to Stay.** A Must-See Property! (id:53661)
14 Betula Gate
Whitchurch-Stouffville, Ontario
Welcome to 14 Betula Gate proudly offered for the first time since its construction in 2010! Nestled on a quiet street in a family-friendly neighbourhood just a quick walk to the school and park with sports court , this beautifully maintained 2-storey home offers excellent curb appeal with a charming low-maintenance garden, and built-in garage. Step inside to a thoughtfully designed layout featuring open-concept living and dining areas that flow seamlessly into a generously sized eat-in kitchen. The kitchen includes a bright breakfast area with walk-out to a fully fenced and landscaped backyard complete with manicured lawn, perennial flower bed, natural gas BBQ hookup, and a garden shed. There's also convenient access to the backyard through a man-door from the garage. Upstairs, you'll find three spacious bedrooms including a sunlit east-facing bedroom and a large, light-filled primary retreat with extra-large windows, a walk-in closet, and a 4-piece ensuite. A third bedroom, and a second full bathroom and linen closet complete the upper level. The finished basement offers even more living space with a cozy recreation room, a multi-purpose common room, utility/laundry area, and ample storage including built-in shelving and a cold room. The basement also includes a rough-in for a future bathroom, giving you the flexibility to expand as needed.This is a rare opportunity to own a lovingly cared-for home in one of Stouffville's most desirable communities. Don't miss it! (id:53661)
6 Larkin Avenue
Markham, Ontario
Welcome to 6 Larkin Avenue, a beautifully renovated 3-bedroom family home nestled in the heart of the highly desirable Markham Village. Offering an exquisite blend of modern sophistication and timeless comfort and boasting a premium lot with a desirable south-facing front door, this residence is bathed in natural light, creating a warm and inviting atmosphere throughout. The open-concept main floor seamlessly connects the living, dining, and entertaining spaces, perfect for family gatherings or hosting guests. At the heart of the home lies a stunning renovated chefs kitchen, a culinary masterpiece featuring a massive center island ideal for entertaining, top-of-the-line stainless steel appliances, sleek cabinetry, and granite countertops. Step outside to a private backyard oasis, enveloped by mature cedar hedges for ultimate seclusion, with a newly installed hardscaping patio perfect for al fresco dining or relaxing evenings. Located just steps from top-rated schools, boutique shopping, and convenient transit options, this exceptional property in one of Markham's most sought-after communities combines luxury, functionality, and an unbeatable location, making it the perfect home for families and professionals alike. (id:53661)
7 Valley Trail
East Gwillimbury, Ontario
Escape To Luxury Amongst The Forest.Exceptional Custom-Built Bungalow Is Nestled On Mature 0.85 Acre Ravine Lot & Is One Of Only 14 Custom-Built Homes Situated On A No-Exit Street, Offering Exceptional Privacy & Tranquility. You'll Be Captivated By The Spectacular Curb Appeal, Extensive Landscaping & Breathtaking Views From The Open Porch & Backyard. Featuring 3+2 Beds & 3 Full Baths, This Home Offers A Spacious, Open-Concept Layout With Quality Craftsmanship & Finishes Throughout, Including Wainscoting, Crown Moulding & Pot Lights & Recently Updated Main Floor Bathrooms Completed With Luxurious Radiant Heated Flooring For Year-Round Comfort. The Gourmet Kitchen Is Equipped With Stainless Steel Appliances, Granite Countertops & Large Island, Flowing Into A Bright Formal Dining Room With Floor-To-Ceiling Tilt & Turn Windows That Are Tempered & Secure Even Left Open. Living Room Showcases A Bay Window With Scenic Woodland Vistas, While The Sun-Filled Family Room Walks Out To The Composite Deck, Perfect For Entertaining Or Enjoying The Serene Setting. Updated Main Floor Bathrooms Are Fitted With Radiant Heated Flooring For Extra Comfort. The Fully-Finished Walk-Out Basement With Separate Entrance, Incl Rec Room With Fireplace, Kitchen, 2 Bedrooms And Is Ideal For In-Law Living Or Guest Accommodations. Outside, Enjoy Multiple Entertainment Areas, Decks & Patios, Al Fresco Dining Space, Charming Studio That Is Perfect For Office, Yoga Or Flex space. Outdoor Downspouts Are Buried Underground, Discharging Away From The House & Front Of House Is Clear Of Any Downspouts. Extended Asphalt Driveway -Built 8 Inches Thick-With Pathway To Shed Provides Ample Space For Vehicles, Toys & Space To Play!Centrally Located Just Minutes to GO Train, Hwy 404 & Major Amenities, Plus Access To The Nokiidaa Trail For Biking & Nature Walks. This Is Muskoka-Style Living Without Leaving Town- A Rare Opportunity To Enjoy Luxury, Convenience & Natural Beauty All In One. (id:53661)
18 Yarden Drive
Vaughan, Ontario
Exquisite 3-Bedroom Executive Home In The Prestigious Valleys Of ThornhillThis Bright And Spacious Residence Features A Contemporary Open-Concept Main Floor With 9-Ft Ceilings, Hardwood Floors, And Quartz Countertops. The Gourmet Kitchen Is Equipped With Stainless Steel Appliances, A Center Island, And New Cabinets. The Large Primary Bedroom Includes A 5-Piece Ensuite And A Walk-In Closet With Organizers, While The Oversized Second Bedroom Offers Ample Space. The Home Also Boasts A Walk-Out To The Yard, A Generous Third Bedroom, Brand New Flooring (2 Years Old), New Pot Lights, And Has Been Freshly Painted. Conveniently Located Just Steps Away From The Lebovic Campus, Schools, Parks, Amenities, And More! (id:53661)
124 Kirk Drive
Markham, Ontario
Experience the perfect blend of style and convenience in this meticulously maintained bungalow with 4 Bed and 3 Bath, nestled in the desirable Royal Orchard community. Step inside to an open-concept living and dining area, illuminated by abundant natural light and enhanced by gleaming hardwood floors, crown molding, and modern LED pot lights. The heart of this home is its renovated kitchen, featuring S/S appliances, custom backsplash, quartz countertops, and an oversized center island truly an entertainer's delight! Walk out to a spacious composite deck, perfect for outdoor dining and entertaining, extending your living space into the beautifully landscaped backyard. The professionally finished basement adds flexibility with quality laminate flooring, a generous recreation room, a 3-piece bath, and an extra bedroom ideal for family or guests. Enjoy the best of Royal Orchard living, with scenic parks, top-tier schools, and a variety of shops and restaurants just moments away. Easy access to Highways 7 & 407 and public transit ensures effortless commutes. (id:53661)
3 Corbett Crescent
Aurora, Ontario
Beautifully Upgraded Backsplit Featuring A Private Backyard Oasis With An Above-Ground Pool, Large Terrace And Mature Trees. Step inside to a bright foyer with elegant slate flooring and a sliding door closet. Freshly painted walls on the main and upper floor enhance the home's refreshed feel throughout. The upgraded kitchen is equipped with stainless steel appliances including a large side-by-side fridge/freezer, gas stove oven, microwave with conventional oven and dishwasher, along with a tile backsplash, ample cabinetry, and generous counter space. Adjacent to the sunny breakfast area with a custom wood sliding closet for additional storage and a walkout to the side yard. Relax in the spacious family room with new flooring, a cozy fireplace, & a large bay window overlooking the lush front yard. Vaulted ceilings define the combined living and dining area, complete with a brick accent wall fireplace and a walkout to the backyard. Step outside and unwind on the expansive terrace, take a dip in the above-ground pool, or simply enjoy the serenity of the fully fenced yard surrounded by mature trees. Upstairs, youll find 2 expansive bedrooms and a full bathroom. The primary bedroom overlooks the dining area, lit from above by a skylight and offers direct access to the backyard terrace. The 2nd bedroom features a picturesque bay window and an abundance of natural light. Going down to the lower level, you will find a second full bathroom with a freestanding tub, a third bedroom with double doors and a wall-to-wall closet, as well as a separate laundry room with full-size washer/dryer, sink, and a second fridge with ice/water dispenser. This home features a separate walk-up entrance and a long 4-car driveway making it ideal for extended family, guests or future in-law suite potential. Nestled on a quiet crescent and just minutes to parks, schools, trails, shopping, and transit, this move-in-ready home offers comfort, charm, and convenience in a premium Aurora location. (id:53661)
10 Starkweather Street
Aurora, Ontario
Beautifully upgraded modern detached home with stone/brick exterior and a double garage plus extended driveway that fits 4 additional cars (total 6-car parking!). Features 9' smooth ceilings on the main floor, hardwood floors throughout the main floor, stairs & 2nd-floor hallway. Chef's kitchen with upgraded cabinets, cooktop, built-in stainless steel combination microwave & wall oven, and oversized center island with storage. Bright and open concept layout with extra-large windows throughout, including floor-to-ceiling windows and a spacious walk-out balcony from one of the bedrooms. Prime location near Hwy 404, parks, schools, shops & restaurants. Turn-key & move-in ready! (id:53661)
316 Simonston Boulevard
Markham, Ontario
Discover 316 Simonston Blvd an impressive executive townhome situated in the desirable German Mills community. This home offers over 1,600 square feet of well-appointed living space, including three generously sized bedrooms and three bathrooms. Inside, you will find laminate and tiled flooring, a spacious eat-in kitchen, and a seamless open-concept layout that connects the living and dining areas. A sunlit walk-out basement leads to a private, fenced backyard ideal for quiet relaxation or entertaining. Maintenance is effortless thanks to a diligent Condo Corporation that takes care of exterior upkeep, including window replacement, roof maintenance, landscaping, gardening, garage door replacements, and snow removal for the driveway and front steps. Residents also enjoy access to a shared outdoor pool and several parks scattered throughout this family-friendly neighborhood. The location is unmatched, offering quick connections to Hwy 404, TTC transit, highly rated schools, Seneca College, Fairview Mall, the GO Station, a community center, and a public library blending lifestyle, accessibility, and modern living all in one address. (id:53661)
122 Mckenzie Way
Bradford West Gwillimbury, Ontario
Elegant & Expansive! Welcome to this impressive 5-bedroom Lexington model offering nearly 3,200 sq ft of beautifully updated living space. Featuring a bright and spacious family room with a cozy fireplace, a sleek modern kitchen with brand-new porcelain countertops and backsplash, stainless steel appliances, 9-foot ceilings, fresh paint throughout, and plenty of pot lights. The sun-filled breakfast area opens directly to the backyard. The luxurious primary suite boasts a large walk-in closet and a spa-like 5-piece ensuite. A stylish second-floor library adds charm and functionality. Perfectly situated close to schools, parks, Walmart, GO Transit, and more. (id:53661)
66 Mannar Drive
Markham, Ontario
Bright and spacious freehold townhouse situated in the highly desirable community of Victoria Square, Markham. This home features a well-designed layout with 3 bedrooms & den. The interior boasts smooth ceiling on main and upper level, contemporary open-concept kitchen with updated granite countertops, stainless steel appliances, and a center island. The dining room provides access to a deck, perfect for outdoor dining and entertaining. (id:53661)
350 Paradelle Drive
Richmond Hill, Ontario
Stunning Semi-Custom Home Set On A Premium Private Lot Overlooking Conservation Area.Executive Home W/3 Car Garage is Loaded W/Upgrades &Is Complete W/Your Very Own Private Backyard Oasis enjoy w/inground salt water heated pool,custom brick cabana w/washrm,wet bar,interlock patio& B/I TV&speakers.Beautifully landscaped exterior w/its soffit lighting&portico entrance,this property offers a serene&sophisticated living experience.Step through the double doors into the expansive main flr.Open-concept design w/10ft ceilings & 8ft doors,crown moulding,smooth ceilings&potlights all throughout.Family-sized kitchen features granite countertops,center island w/additional sink & breakfast bar,pantry&servery rm.High-end appls:Viking 6-burner gas stove,exhaust fan w/warming station,garbage compactor,D/W & fridge,this kitchen is designed for everyday living&entertaining.Valance lighting accents the cabinetry& chandelier adds elegance in breakfast area. Family rm,accessible through arched entry,offers hardwood flrs,potlights&striking precast mantel framing the gas fireplace.Picture windows allow for a view of the lush backyard.French doors lead to office w/coffered ceiling,chandelier&large window, perfect for productivity/relaxation.Practicality meets convenience in the mudrm,w/garage access&sideyard,front-load W/D& laundry sink.2pc powder rm completes the main level. Sweeping hardwood staircase w/iron pickets leads to upper flr,where coffered ceilings,potlights & wall sconces create warm ambiance throughout.Luxury primary suite features double doors,chandeliers,W/I closet w/organizers,sep sitting/exercise area. 5pc spa-like ensuite w/walk-in shower & soaker tub.Spacious secondary bdrms w/full bathrooms access.Circular stairway to the huge open lower level that awaits your own personal creativity & design.It also offers R/I plumbing & cantina.This gem is close to the serene Lake Wilcox Park&Community Centre,all amenities,public&private schools,golf courses,Hwy400,GO Station&more. (id:53661)

