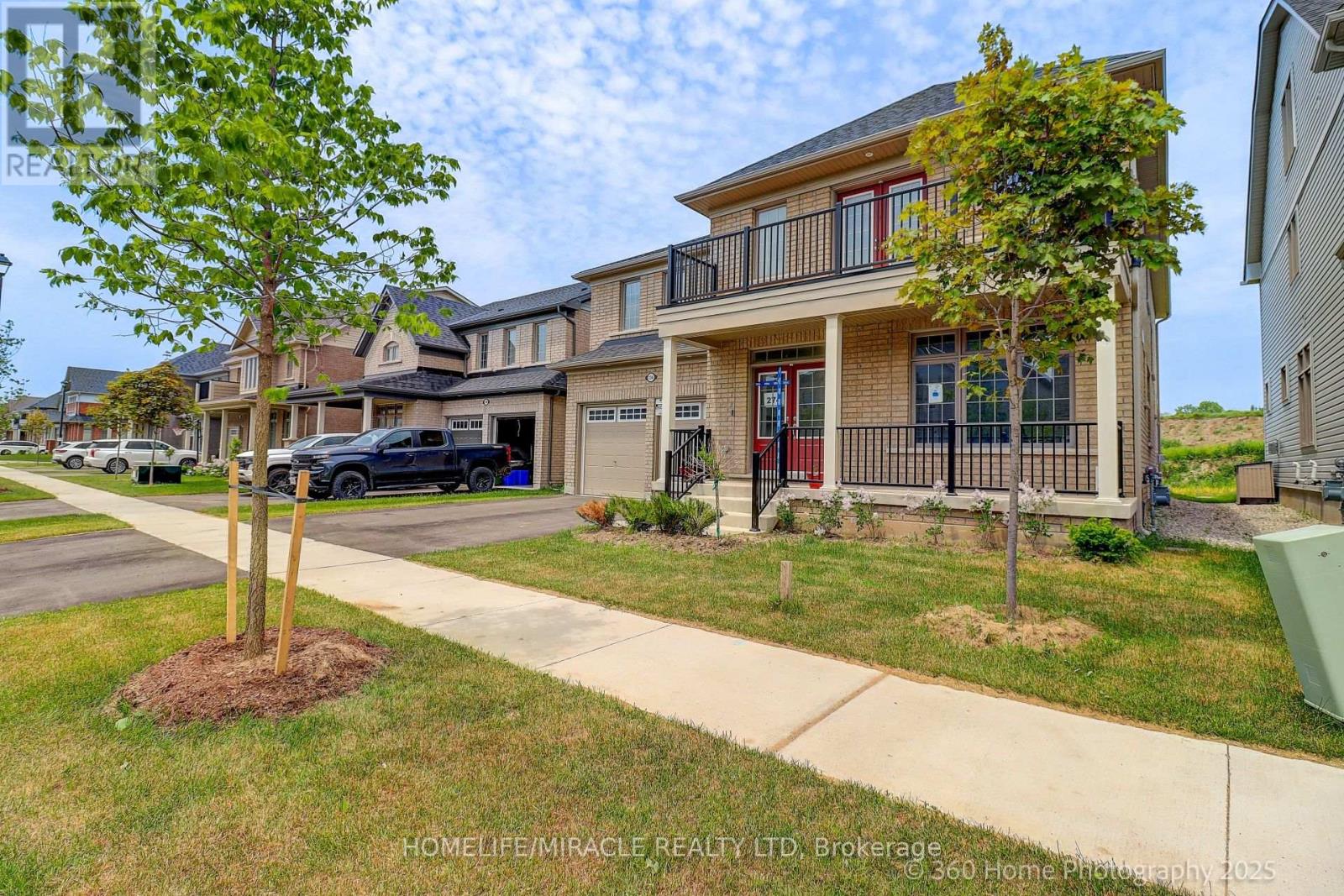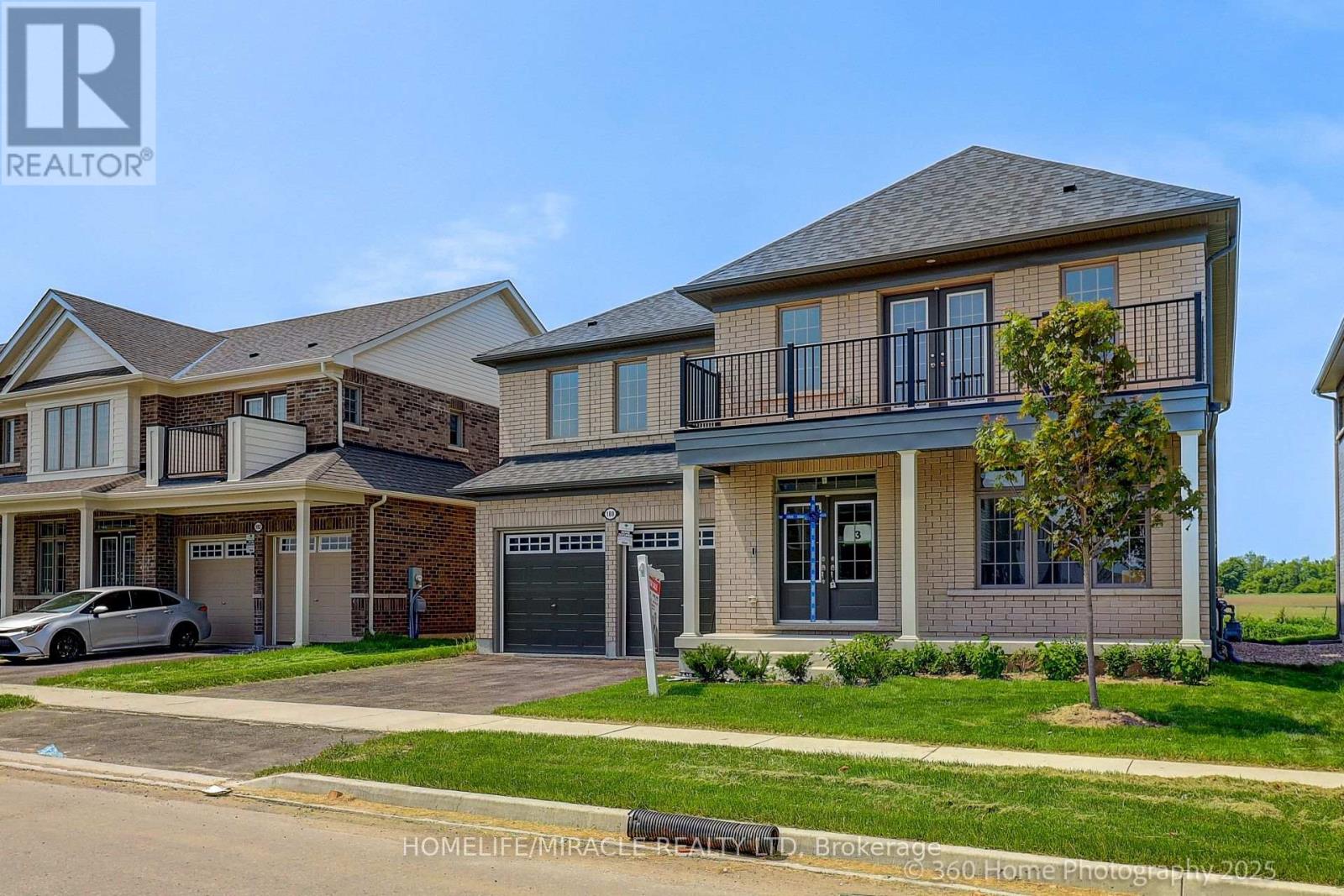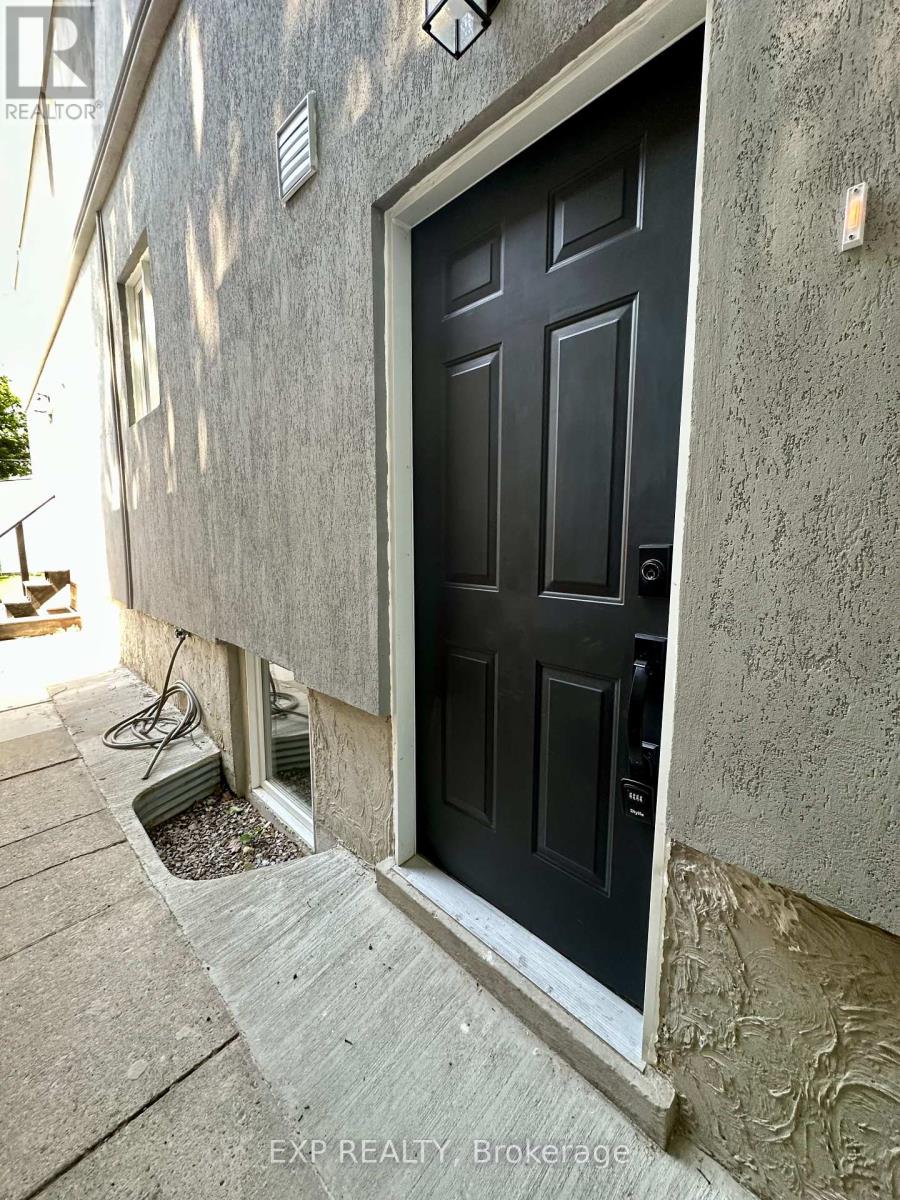15686 Muirkirk Line
Chatham-Kent, Ontario
This picturesque 85-acre farm offers a serene and tranquil setting, perfect for agricultural or recreational pursuits. Recently tiled, the land boasts excellent soil for growing soybeans, corn, and wheat. The 21-acre front field is Brookston Sandy Loam while the back field is Brookston Clay. The property features a well-insulated 48' x 64' workshop with bifold door and 14' eves, a second dry storage shed built in 2015 with bifold door (48 X 64) also with 14' eves, a larger building 60 X 60, a chicken barn (64 X 25) that has not been in use in recent years, as well as a smaller drive-in shed. Conveniently located just five minutes from Exit 117 off Highway 401, this farm combines productivity with accessibility, making it a fantastic opportunity for farmers and investors alike. Note there is no home on the property but plenty of space to build one. (id:53661)
153 Werstine Terrace
Cambridge, Ontario
Located In The Heart Of Hespeler, This 3 Bed 3 Bath Townhome w/ A Finished Basement Is The Perfect New Home For You. This Beautiful Home Is In A Family Friendly Neighbourhood & Close To Major Amenities Like Schools, Shopping, Trails & Quick Access To Hwy 401. The Driveway Is Extended & Offers Ample Amount Of Parking Space. As Soon As You Enter, You Are Greeted With A Huge Foyer. Open Concept Main Floor Layout. Upstairs You Will Find 3 Spacious Bedrooms. Basement Comes Finished With A Full Bathroom. Spacious Backyard With Access From The Garage Makes Grass Cutting A Breeze! This Home Is Perfect For Families, First Time Home Buyers Or Investors. Do Not Miss! (id:53661)
159 Rea Drive
Centre Wellington, Ontario
Beautiful Home 5 Bed 4 Bath, available for Sale in the heart of Fergus with lots of great features. The layout flows effortlessly from the double front door entry into the foyer, which leads into a Library/office with plenty of natural light. The formal dining room, great room, and kitchen are all designed to work together seamlessly. The second floor has 5 spacious bedrooms and 3 large bathrooms. The master bedroom has a walk-in closet with double clothes racks and a luxurious en-suite bathroom with double sinks, a large glass shower, and a separate soaker tub. One of the secondary bedrooms has an en-suite, and the others share a Jack and Jill bathroom. Almost 3000 sq ft of living space, plus an unfinished basement with potential for more. This home really offers the best of both comfort and practicality. Whether you're relaxing in your large master suite or enjoying the future park right across the street, this home is designed for modern living with space and convenience in mind. (id:53661)
134 Rea Drive
Centre Wellington, Ontario
Presenting a captivating 2-storey, Never lived in dechated home in the highly sought-after Fergus neighborhood, renowned for its appeal to families. Within walking distance to parks, the scenic Cataract trail, the majestic Grand River & the vibrant historic downtown, this residence offers over 3700 square feet of luxurious living space. Crafted by award-winning builder every detail exudes quality and elegance. Step inside to discover towering 9' ceilings, pristine kitchen counter top, high end light fixtures throughout & an open-concept layout suffused with natural light. The gourmet kitchen is a chef's delight, private office along with a convenient laundry on the main floor, top-of-the-line built-in stainless-steel appliances. The adjacent dining area seamlessly flows into the inviting living room, enhanced by an elegant fireplace. carpet free hardwood floor covers stairs and hallway. Conveniently, a walkout porch and balcony offering an ideal retreat and back yard lots of space for outdoor gatherings. Ascending to the upper level, five spacious bedrooms await a catering to the needs of modern families. The primary suite stands out with its generous closet space & lavish ensuite bath, featuring a double vanity with a makeup area, quartz countertops & luxurious, oversized glass shower. No detail has been overlooked in this exquisite home. Experience the epitome of luxury living in Fergus schedule your private viewing today & make this dream home yours. (id:53661)
B - 616 Woodlawn Road E
Guelph, Ontario
This stylish 2-bedroom stacked townhome is perfect for first-time buyers or a young family. Located near Guelph Lake, walking trails, parks, and top schools, it offers a spacious layout with a bright kitchen, quartz counters, and a private balcony ideal for summer BBQs! Large primary bedroom with a walk-in closet, and plenty of natural light throughout. A must-see in a quiet, family-friendly neighbourhood! Move-in ready and beautifully maintained just unpack and enjoy! (id:53661)
77 Mckernan Avenue
Brantford, Ontario
Immaculate LIV-built Modern elevation! Located in a sought-after community in Brantford, LIV suit your lifestyle. Don't miss your chance to own this exceptional home in one of Brantford's friendly community. The full-height basement offers endless potential for customization to Offers Unmatched Value And Sophistication In One Of Brantford's Most Sought-After Communities! 100K worth of Upgrades which include 9" Basement and Upstairs Ceiling, upgraded Wall/Flooring Tiles across the Main and Second floors, Elegant Oak Staircase, Nestled in an amazing family Nature's Grand community Phase-3. Adonis 6 MODERN Elevation C Model beautifully designed with dark brick and Stone! Exceptional Living with 5 Bedroom and 4 Washrooms. Approximate 3160 SQFT Upstairs. Listed for 150K less than the Purchase price, Great opportunity to own a Lavish home ! (id:53661)
188 Rea Drive
Centre Wellington, Ontario
Presenting a captivating 2-storey, Never lived in dechated home in the highly sought-after Fergus neighborhood, renowned for its appeal to families. Within walking distance to parks, the scenic Cataract trail, the majestic Grand River & the vibrant historic downtown, this residence offers over 3700 square feet of luxurious living space. Crafted by award-winning builder every detail exudes quality and elegance. Step inside to discover towering 9' ceilings, pristine kitchen counter top, high end light fixtures throughout & an open-concept layout suffused with natural light. The gourmet kitchen is a chef's delight, private office along with a convenient laundry on the main floor, top-of-the-line built-in stainless-steel appliances. The adjacent dining area seamlessly flows into the inviting living room, enhanced by an elegant fireplace. carpet free hardwood floor covers stairs and hallway. Conveniently, a walkout porch and balcony offering an ideal retreat and back yard lots of space for outdoor gatherings. Ascending to the upper level, five spacious bedrooms await a catering to the needs of modern families. The primary suite stands out with its generous closet space & lavish en suite bath, featuring a double vanity with a makeup area, quartz countertops & luxurious, oversized glass shower. No detail has been overlooked in this exquisite home. Experience the epitome of luxury living in Fergus schedule your private viewing today & make this dream home yours. (id:53661)
Lakefield - 16 Albert Street
Selwyn, Ontario
* DOUBLE LOT * This absolutely gorgeous Victorian-style family home is on an oversized double town lot (99' x 133') and includes a large professionally landscaped side garden * It was originally custom built in 1886 and has been recently extensively renovated by the current owners.** It spans over 3,200 square feet across two floors and boasts four generously sized bedrooms and five bathrooms, blending classic character with modern comforts.** Thoughtfully designed for multi-generational living, the spacious layout showcases unique heritage details, impressive 10.5 ft soaring ceilings, pristine original woodwork beautiful original flooring and large principal rooms. ** The tasteful renovations include a beautifully renovated family sized kitchen and bathrooms, 200 AMP Service with circuit breakers, all new windows etc.** Its location is ideal. It is prominently located in town at the corner of Albert and Regent Streets in the charming Village of Lakefield, in the heart of Peterborough & The Kawarthas. ** It is just a short walk to central amenities in Lakefield and the internationally renowned co-ed LAKEFIELD COLLEGE SCHOOL ** Furthermore, it's a convenient 20-minute drive to Peterborough and Peterborough Public Health, and only an hour and thirty minutes from Toronto. ** This turn key residence is truly a unique opportunity for you to own a significant piece of Peterborough County's architectural heritage. ** FLOOR PLANS AVAILABLE ** Visit our website for more detailed information ** (id:53661)
1310 Raspberry Terrace
Milton, Ontario
Welcome to 1310 Raspberry Terrace A Great Golf Home where luxury, elegance, and modern living unite in perfect harmony. This impeccably maintained residence offers over 3,500 sq. ft. above grade, along with a fully finished basement featuring a separate entrance, in-law suite, and wet barperfect for multigenerational living or rental income potential. With over $200,000 in premium upgrades, this home is a stunning showcase of superior craftsmanship and thoughtful design. Enjoy the convenience of a double car garage, plus parking for two additional vehicles on the driveway. Inside, youll find a beautiful main-floor office, hardwood flooring throughout, smooth ceilings, and impressive 9-foot ceilings on both levels, creating a bright, airy, and inviting atmosphere.The open-concept layout features a spacious family room with a cozy fireplace, seamlessly flowing into the elegant formal living and dining areasperfect for hosting and relaxing. The gourmet kitchen is a chefs dream, equipped with high-end appliances, a designer backsplash, an oversized center island, and a sun-filled breakfast area. Step outside onto the custom deck to enjoy unobstructed ravine views and a private, untouched backyard peaceful retreat for morning coffee or sunsets. Each bedroom includes a walk-in closet, while the primary suite offers a spa-inspired 5-piece ensuite and his-and-hers walk-in closets. The additional bedrooms are generously sized and each features its own 3-piece ensuite, offering exceptional comfort and privacy for the whole family. Ideally located in a serene, nature-filled neighborhood, surrounded by scenic walking and biking trails, and just steps from a major recreation center, top-rated schools, and everyday amenities, this home is truly a rare and remarkable opportunity. Don't miss your chance to make this breathtaking property your forever home! (id:53661)
Basement - 6 Lapp Street
Toronto, Ontario
Enjoy the Comfort of Living in this Just Finished/Renovated New 1 Bedroom Apartment w/Your Own Private Entrance. Never Lived In! Quick Walk to Transit, The Stockyards Mall and Local Shops & Restaurants.This Lovely Apartment Comes with a New Kitchen with Granite Countertop, Breakfast Bar Nook, Stainless Steel Appliances, Pot lights, New Bath, In-suite Laundry. You Control Apartment Temperature with the In-Suite Mini Split Heating/Cooling Units/System. Vacant Easy to Show w/Lockbox. Everything New-Heating/Cooling, Electrical, Plumbing, Flooring, Kitchen, Bath. Conveniently Located Steps to Harwood Public School, St. Oscar Romero Secondary School & Lavender Creek Green Space. Enjoy the Comfort Living in a Completely Renovated Apartment! (id:53661)
5489 Festival Drive
Mississauga, Ontario
Brand New Basement Apartment in Churchill Meadows- This 2-bedroom, 1-bathroom basement apartment in the sought-after Churchill Meadows neighborhood offers a modern open-concept living area with vinyl floors throughout. The kitchen is fully equipped for your needs, and the bedrooms provide a comfortable space. The 3-piece bath is practical and stylish. Enjoy the ease of a carpet-free home designed for low maintenance. Street parking is available. Just steps from local schools, including Stephen Lewis Secondary School, and minutes from Highway 403, grocery stores, Credit Valley Hospital, and Erin Mills Town Centre. This home offers a perfect blend of comfort, convenience, and a great location. Tenant to pay 30% of utilities. Don't miss out on this opportunity! (id:53661)
6 Viewforth Road
Brampton, Ontario
Discover effortless living at 6 Viewforth Roadan impeccably maintained 3-bed, 3-bath corner townhouse boasting over 1,800 sq ft of thoughtfully upgraded space. Inside, youll find a modern chefs kitchen with quartz countertops, chic backsplash, and stainless-steel appliances; inviting living and dining areas with new lighting and hardwood-style flooring; and a sun-filled breakfast nook with a walkout to your private backyard oasis. The spacious primary suite features a walk-in closet and 4-piece ensuite, while two additional bedrooms and renovated bathrooms with sleek vinyl plank flooring strike the perfect balance of style and functionality. A versatile ground-floor office (complete with separate entrance) offers endless possibilities as a guest room, home gym, or work-from-home haven.Located in the highly sought-after Mount Pleasant neighbourhood of Brampton, this turnkey townhouse grants you seamless access to:Top-Rated Schools, Dante Alighieri Academy, Westervelt Montessori, and numerous childcare centres. Steps to the Mount Pleasant GO station, express bus routes, and quick access to Highways 410 & 407. Shoppers World Brampton, Mount Pleasant Village shops, restaurants, cafés, and a weekly farmers market Recreation & Parks: Chinguacousy Park (skating rink, splash pad, walking trails), Gore Meadows Community Centre, bike paths, and dog-friendly green spacesLifestyle Perks: Nearby fitness studios, grocery stores, credit unions, and a growing business hubKey Features & Keywords: modern finishes bright corner unit family-friendly layout move-in ready separate office entrance private backyard turnkey convenience steps to transit top schools vibrant community (id:53661)












