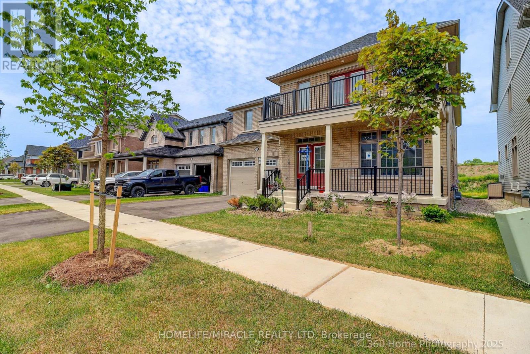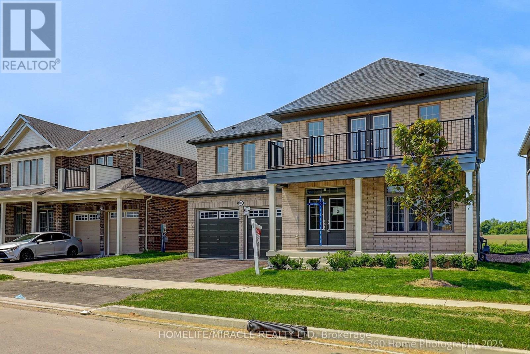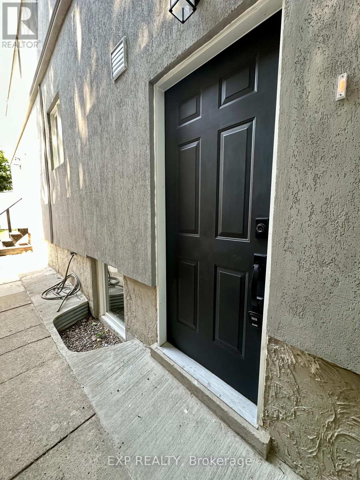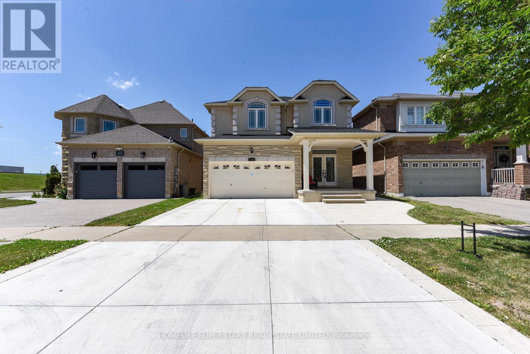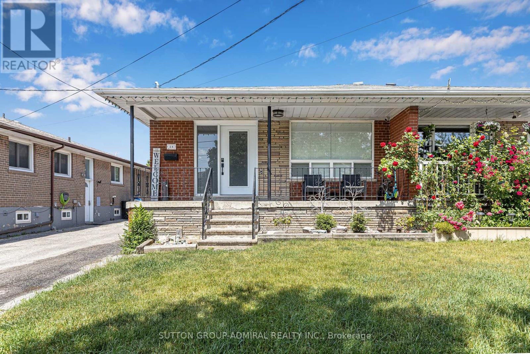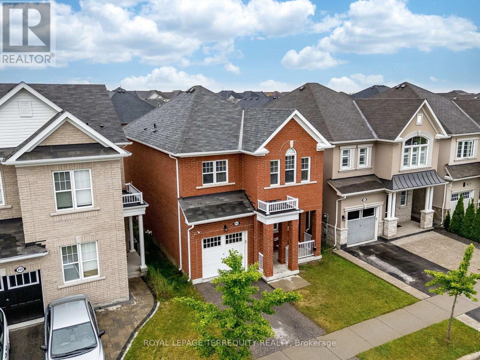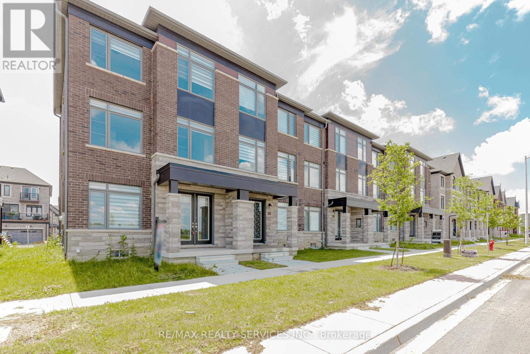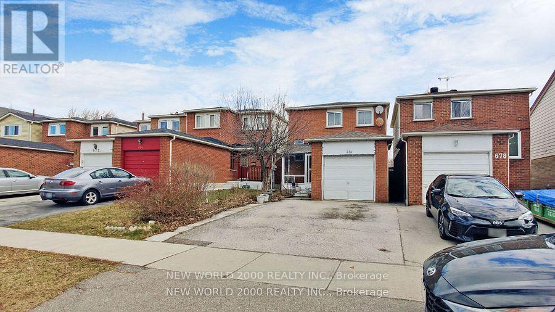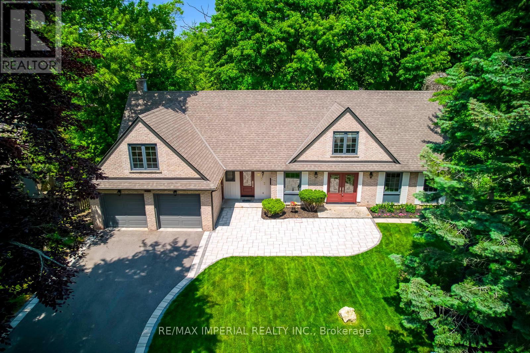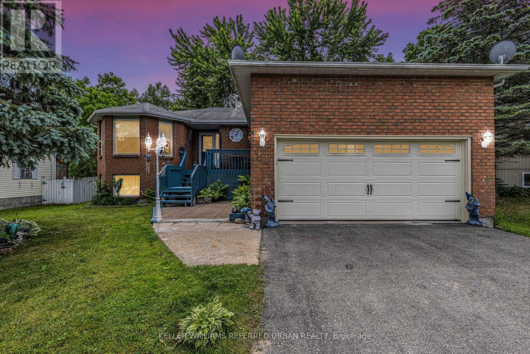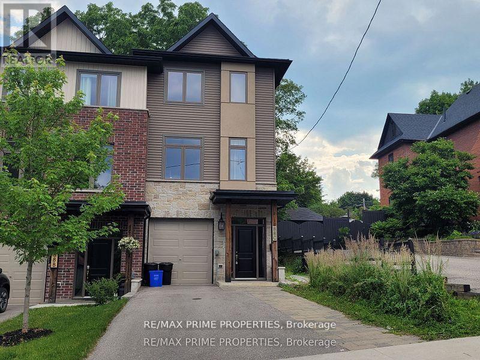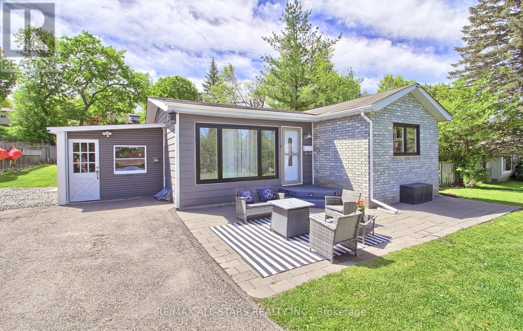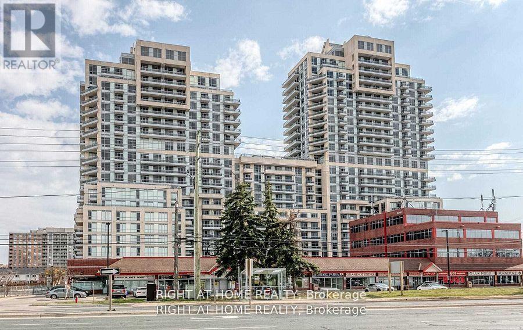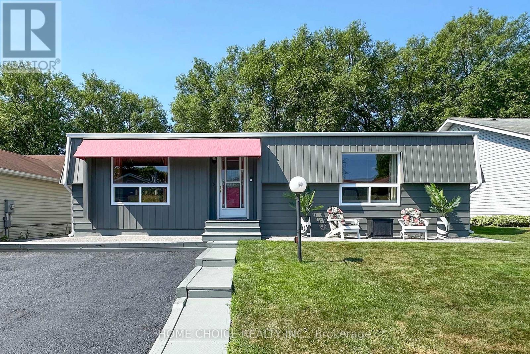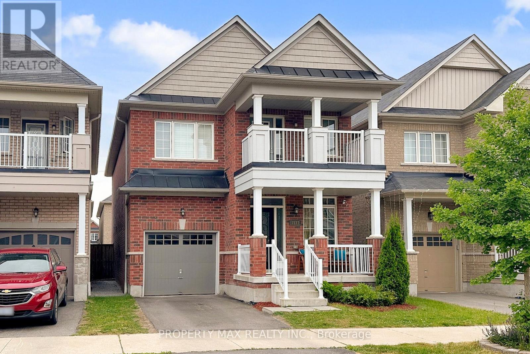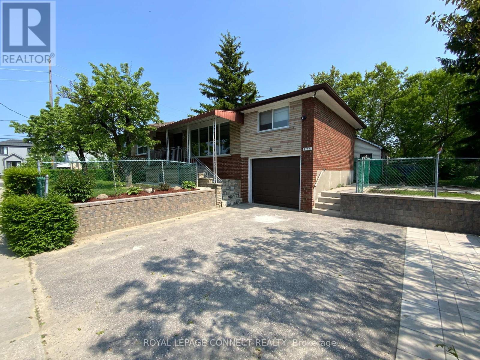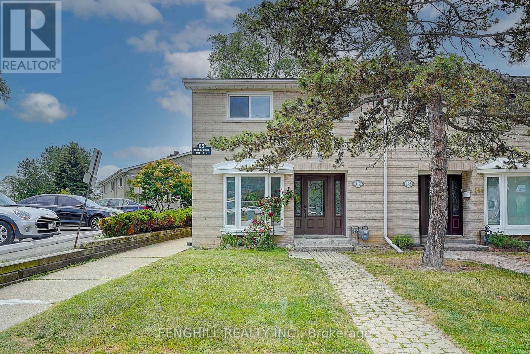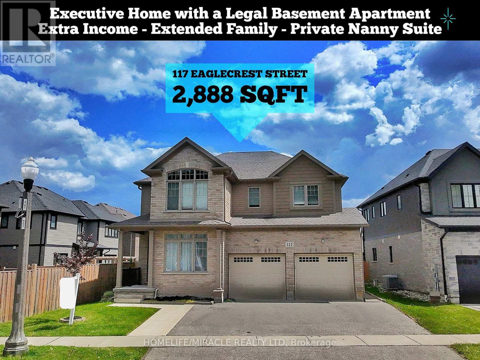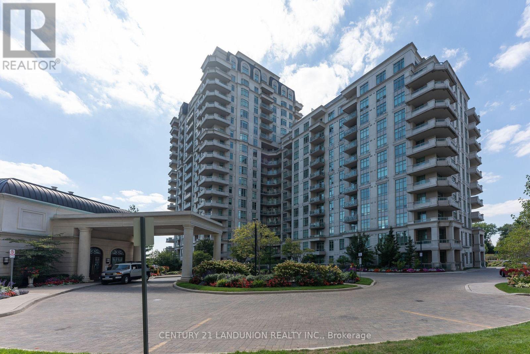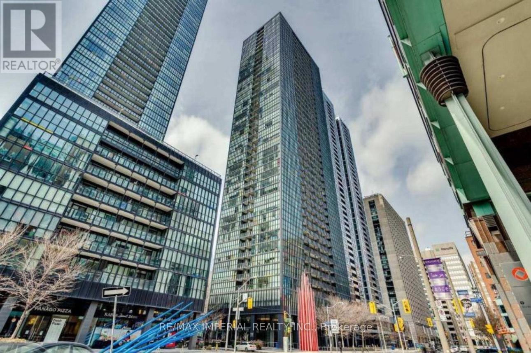15686 Muirkirk Line
Chatham-Kent, Ontario
This picturesque 85-acre farm offers a serene and tranquil setting, perfect for agricultural or recreational pursuits. Recently tiled, the land boasts excellent soil for growing soybeans, corn, and wheat. The 21-acre front field is Brookston Sandy Loam while the back field is Brookston Clay. The property features a well-insulated 48' x 64' workshop with bifold door and 14' eves, a second dry storage shed built in 2015 with bifold door (48 X 64) also with 14' eves, a larger building 60 X 60, a chicken barn (64 X 25) that has not been in use in recent years, as well as a smaller drive-in shed. Conveniently located just five minutes from Exit 117 off Highway 401, this farm combines productivity with accessibility, making it a fantastic opportunity for farmers and investors alike. Note there is no home on the property but plenty of space to build one. (id:53661)
153 Werstine Terrace
Cambridge, Ontario
Located In The Heart Of Hespeler, This 3 Bed 3 Bath Townhome w/ A Finished Basement Is The Perfect New Home For You. This Beautiful Home Is In A Family Friendly Neighbourhood & Close To Major Amenities Like Schools, Shopping, Trails & Quick Access To Hwy 401. The Driveway Is Extended & Offers Ample Amount Of Parking Space. As Soon As You Enter, You Are Greeted With A Huge Foyer. Open Concept Main Floor Layout. Upstairs You Will Find 3 Spacious Bedrooms. Basement Comes Finished With A Full Bathroom. Spacious Backyard With Access From The Garage Makes Grass Cutting A Breeze! This Home Is Perfect For Families, First Time Home Buyers Or Investors. Do Not Miss! (id:53661)
159 Rea Drive
Centre Wellington, Ontario
Beautiful Home 5 Bed 4 Bath, available for Sale in the heart of Fergus with lots of great features. The layout flows effortlessly from the double front door entry into the foyer, which leads into a Library/office with plenty of natural light. The formal dining room, great room, and kitchen are all designed to work together seamlessly. The second floor has 5 spacious bedrooms and 3 large bathrooms. The master bedroom has a walk-in closet with double clothes racks and a luxurious en-suite bathroom with double sinks, a large glass shower, and a separate soaker tub. One of the secondary bedrooms has an en-suite, and the others share a Jack and Jill bathroom. Almost 3000 sq ft of living space, plus an unfinished basement with potential for more. This home really offers the best of both comfort and practicality. Whether you're relaxing in your large master suite or enjoying the future park right across the street, this home is designed for modern living with space and convenience in mind. (id:53661)
134 Rea Drive
Centre Wellington, Ontario
Presenting a captivating 2-storey, Never lived in dechated home in the highly sought-after Fergus neighborhood, renowned for its appeal to families. Within walking distance to parks, the scenic Cataract trail, the majestic Grand River & the vibrant historic downtown, this residence offers over 3700 square feet of luxurious living space. Crafted by award-winning builder every detail exudes quality and elegance. Step inside to discover towering 9' ceilings, pristine kitchen counter top, high end light fixtures throughout & an open-concept layout suffused with natural light. The gourmet kitchen is a chef's delight, private office along with a convenient laundry on the main floor, top-of-the-line built-in stainless-steel appliances. The adjacent dining area seamlessly flows into the inviting living room, enhanced by an elegant fireplace. carpet free hardwood floor covers stairs and hallway. Conveniently, a walkout porch and balcony offering an ideal retreat and back yard lots of space for outdoor gatherings. Ascending to the upper level, five spacious bedrooms await a catering to the needs of modern families. The primary suite stands out with its generous closet space & lavish ensuite bath, featuring a double vanity with a makeup area, quartz countertops & luxurious, oversized glass shower. No detail has been overlooked in this exquisite home. Experience the epitome of luxury living in Fergus schedule your private viewing today & make this dream home yours. (id:53661)
B - 616 Woodlawn Road E
Guelph, Ontario
This stylish 2-bedroom stacked townhome is perfect for first-time buyers or a young family. Located near Guelph Lake, walking trails, parks, and top schools, it offers a spacious layout with a bright kitchen, quartz counters, and a private balcony ideal for summer BBQs! Large primary bedroom with a walk-in closet, and plenty of natural light throughout. A must-see in a quiet, family-friendly neighbourhood! Move-in ready and beautifully maintained just unpack and enjoy! (id:53661)
77 Mckernan Avenue
Brantford, Ontario
Immaculate LIV-built Modern elevation! Located in a sought-after community in Brantford, LIV suit your lifestyle. Don't miss your chance to own this exceptional home in one of Brantford's friendly community. The full-height basement offers endless potential for customization to Offers Unmatched Value And Sophistication In One Of Brantford's Most Sought-After Communities! 100K worth of Upgrades which include 9" Basement and Upstairs Ceiling, upgraded Wall/Flooring Tiles across the Main and Second floors, Elegant Oak Staircase, Nestled in an amazing family Nature's Grand community Phase-3. Adonis 6 MODERN Elevation C Model beautifully designed with dark brick and Stone! Exceptional Living with 5 Bedroom and 4 Washrooms. Approximate 3160 SQFT Upstairs. Listed for 150K less than the Purchase price, Great opportunity to own a Lavish home ! (id:53661)
188 Rea Drive
Centre Wellington, Ontario
Presenting a captivating 2-storey, Never lived in dechated home in the highly sought-after Fergus neighborhood, renowned for its appeal to families. Within walking distance to parks, the scenic Cataract trail, the majestic Grand River & the vibrant historic downtown, this residence offers over 3700 square feet of luxurious living space. Crafted by award-winning builder every detail exudes quality and elegance. Step inside to discover towering 9' ceilings, pristine kitchen counter top, high end light fixtures throughout & an open-concept layout suffused with natural light. The gourmet kitchen is a chef's delight, private office along with a convenient laundry on the main floor, top-of-the-line built-in stainless-steel appliances. The adjacent dining area seamlessly flows into the inviting living room, enhanced by an elegant fireplace. carpet free hardwood floor covers stairs and hallway. Conveniently, a walkout porch and balcony offering an ideal retreat and back yard lots of space for outdoor gatherings. Ascending to the upper level, five spacious bedrooms await a catering to the needs of modern families. The primary suite stands out with its generous closet space & lavish en suite bath, featuring a double vanity with a makeup area, quartz countertops & luxurious, oversized glass shower. No detail has been overlooked in this exquisite home. Experience the epitome of luxury living in Fergus schedule your private viewing today & make this dream home yours. (id:53661)
Lakefield - 16 Albert Street
Selwyn, Ontario
* DOUBLE LOT * This absolutely gorgeous Victorian-style family home is on an oversized double town lot (99' x 133') and includes a large professionally landscaped side garden * It was originally custom built in 1886 and has been recently extensively renovated by the current owners.** It spans over 3,200 square feet across two floors and boasts four generously sized bedrooms and five bathrooms, blending classic character with modern comforts.** Thoughtfully designed for multi-generational living, the spacious layout showcases unique heritage details, impressive 10.5 ft soaring ceilings, pristine original woodwork beautiful original flooring and large principal rooms. ** The tasteful renovations include a beautifully renovated family sized kitchen and bathrooms, 200 AMP Service with circuit breakers, all new windows etc.** Its location is ideal. It is prominently located in town at the corner of Albert and Regent Streets in the charming Village of Lakefield, in the heart of Peterborough & The Kawarthas. ** It is just a short walk to central amenities in Lakefield and the internationally renowned co-ed LAKEFIELD COLLEGE SCHOOL ** Furthermore, it's a convenient 20-minute drive to Peterborough and Peterborough Public Health, and only an hour and thirty minutes from Toronto. ** This turn key residence is truly a unique opportunity for you to own a significant piece of Peterborough County's architectural heritage. ** FLOOR PLANS AVAILABLE ** Visit our website for more detailed information ** (id:53661)
1310 Raspberry Terrace
Milton, Ontario
Welcome to 1310 Raspberry Terrace A Great Golf Home where luxury, elegance, and modern living unite in perfect harmony. This impeccably maintained residence offers over 3,500 sq. ft. above grade, along with a fully finished basement featuring a separate entrance, in-law suite, and wet barperfect for multigenerational living or rental income potential. With over $200,000 in premium upgrades, this home is a stunning showcase of superior craftsmanship and thoughtful design. Enjoy the convenience of a double car garage, plus parking for two additional vehicles on the driveway. Inside, youll find a beautiful main-floor office, hardwood flooring throughout, smooth ceilings, and impressive 9-foot ceilings on both levels, creating a bright, airy, and inviting atmosphere.The open-concept layout features a spacious family room with a cozy fireplace, seamlessly flowing into the elegant formal living and dining areasperfect for hosting and relaxing. The gourmet kitchen is a chefs dream, equipped with high-end appliances, a designer backsplash, an oversized center island, and a sun-filled breakfast area. Step outside onto the custom deck to enjoy unobstructed ravine views and a private, untouched backyard peaceful retreat for morning coffee or sunsets. Each bedroom includes a walk-in closet, while the primary suite offers a spa-inspired 5-piece ensuite and his-and-hers walk-in closets. The additional bedrooms are generously sized and each features its own 3-piece ensuite, offering exceptional comfort and privacy for the whole family. Ideally located in a serene, nature-filled neighborhood, surrounded by scenic walking and biking trails, and just steps from a major recreation center, top-rated schools, and everyday amenities, this home is truly a rare and remarkable opportunity. Don't miss your chance to make this breathtaking property your forever home! (id:53661)
Basement - 6 Lapp Street
Toronto, Ontario
Enjoy the Comfort of Living in this Just Finished/Renovated New 1 Bedroom Apartment w/Your Own Private Entrance. Never Lived In! Quick Walk to Transit, The Stockyards Mall and Local Shops & Restaurants.This Lovely Apartment Comes with a New Kitchen with Granite Countertop, Breakfast Bar Nook, Stainless Steel Appliances, Pot lights, New Bath, In-suite Laundry. You Control Apartment Temperature with the In-Suite Mini Split Heating/Cooling Units/System. Vacant Easy to Show w/Lockbox. Everything New-Heating/Cooling, Electrical, Plumbing, Flooring, Kitchen, Bath. Conveniently Located Steps to Harwood Public School, St. Oscar Romero Secondary School & Lavender Creek Green Space. Enjoy the Comfort Living in a Completely Renovated Apartment! (id:53661)
5489 Festival Drive
Mississauga, Ontario
Brand New Basement Apartment in Churchill Meadows- This 2-bedroom, 1-bathroom basement apartment in the sought-after Churchill Meadows neighborhood offers a modern open-concept living area with vinyl floors throughout. The kitchen is fully equipped for your needs, and the bedrooms provide a comfortable space. The 3-piece bath is practical and stylish. Enjoy the ease of a carpet-free home designed for low maintenance. Street parking is available. Just steps from local schools, including Stephen Lewis Secondary School, and minutes from Highway 403, grocery stores, Credit Valley Hospital, and Erin Mills Town Centre. This home offers a perfect blend of comfort, convenience, and a great location. Tenant to pay 30% of utilities. Don't miss out on this opportunity! (id:53661)
6 Viewforth Road
Brampton, Ontario
Discover effortless living at 6 Viewforth Roadan impeccably maintained 3-bed, 3-bath corner townhouse boasting over 1,800 sq ft of thoughtfully upgraded space. Inside, youll find a modern chefs kitchen with quartz countertops, chic backsplash, and stainless-steel appliances; inviting living and dining areas with new lighting and hardwood-style flooring; and a sun-filled breakfast nook with a walkout to your private backyard oasis. The spacious primary suite features a walk-in closet and 4-piece ensuite, while two additional bedrooms and renovated bathrooms with sleek vinyl plank flooring strike the perfect balance of style and functionality. A versatile ground-floor office (complete with separate entrance) offers endless possibilities as a guest room, home gym, or work-from-home haven.Located in the highly sought-after Mount Pleasant neighbourhood of Brampton, this turnkey townhouse grants you seamless access to:Top-Rated Schools, Dante Alighieri Academy, Westervelt Montessori, and numerous childcare centres. Steps to the Mount Pleasant GO station, express bus routes, and quick access to Highways 410 & 407. Shoppers World Brampton, Mount Pleasant Village shops, restaurants, cafés, and a weekly farmers market Recreation & Parks: Chinguacousy Park (skating rink, splash pad, walking trails), Gore Meadows Community Centre, bike paths, and dog-friendly green spacesLifestyle Perks: Nearby fitness studios, grocery stores, credit unions, and a growing business hubKey Features & Keywords: modern finishes bright corner unit family-friendly layout move-in ready separate office entrance private backyard turnkey convenience steps to transit top schools vibrant community (id:53661)
1143 Chapelton Place
Oakville, Ontario
Welcome to this exceptional corner-lot home in the prestigious Glen Abbey community, set on a deep 160 ft lot with a generous 9,127.79 sq.ft. of land offering a true pool-sized backyard! With 3,063 sq.ft. of above-ground living space, this beautifully maintained 4-bedroom executive residence is filled with natural light and thoughtfully designed for comfortable family living. The main floor features an inviting open-concept layout with a sunlit living and dining area, a gourmet kitchen equipped with stainless steel appliances, granite countertops, and an oversized centre island ideal for entertaining. A cozy family room with a gas fireplace provides the perfect place to relax, while a separate office/den is perfect for working from home. Upstairs, the spacious primary bedroom includes a luxurious 5-piece ensuite and walk-in closet. Three additional generously sized bedrooms share a well-appointed 4-piece bathroom. The finished basement offers excellent flexibility with a second kitchen, a full 3-piece bathroom, and expansive living space perfect for extended family, a private suite, recreation area, or future rental income potential. Step outside and enjoy the oversized backyard with a large private patio and children's play area ideal for summer fun or future outdoor upgrades such as a pool or cabana. Located within walking distance to the iconic Monastery Bakery and close to top-ranked schools, Glen Abbey Golf Club, beautiful trails and parks, with easy access to major highways and GO Transit, this is an ideal home for families seeking space, comfort, and community. Don't miss this rare opportunity to own a premium lot in one of Oakville's most desirable neighbourhoods! (id:53661)
129 Mclaughlin Avenue
Milton, Ontario
Detached 4 bedroom, 2 car garage home with a complete legal basement apartment. 9' main floor. Brick and Stucco in front and all bring on other sides.. New concrete driveway, side walkway and backyard patio. Professionally completed legal basement apartment 3 months ago with Bedroom, Separate entrance, Living room, Kitchen and Laundry. All fire doors and large exit window in basement. Close to Milton Hospital, schools, and shopping. Extended kitchen cupboards in kitchen. New roof. Pot lights throughout 2nd floor and basement. Also has 2nd floor laundry. (id:53661)
4 - 2205 Lillykin Street
Oakville, Ontario
Not To Be Missed. Beautifully Designed 2 Storey Unit with an open-concept design, full of natural light creating a bright and welcoming atmosphere. Freshly painted and featuring 9-foot ceilings on the main level and a large patio ideal for entertaining. Located In The Mature & High Demand River Oaks Community. 5 Minutes To Highly Reputed White Oaks School. Walking Distance To Sheridan College. Close To Restaurants, Oakville Place Mall. Minutes To Oakville Go Station, The Q.E.W., 408 & 403. Amazing Opportunity To Live In One Of The Best City In Canada (id:53661)
24 Hucknall Road
Toronto, Ontario
Welcome to your dream home, in the heart of University Heights! Rare 4 Bedroom Bungalow (converted to 3 bedroom during renovation), with separate basement for large family or rental opportunity. Just shy of 1,400 sq ft. This home has been gutted top to bottom. The home boasts a stunning, modern kitchen perfect for entertaining, complete with sleek countertops and ample storage. Relax in the inviting living spaces, featuring contemporary finishes and abundant natural light. Every detail has been meticulously updated to offer a move-in ready experience. Don't miss the chance to make this exceptional house your new home schedule a showing today and prepare to be impressed! Minutes to subway station, 400 series highways, Walmart, LCBO, No Frills, schools, Downsview park, and much more! Dont miss the 3D tour, video, and pictures. (id:53661)
2112 - 260 Malta Avenue
Brampton, Ontario
Brand New and Never Lived-in 1 Bed + Den Unit at Duo Condos. Enjoy the convenience of living in a prime location where transportation, education, and shopping are all within reach. This unit comes with Balcony, 9' ceiling, wide Laminate Floors, Designer Cabinetry, Quartz Counters, Stainless Steel Appliances. The floor-to-ceiling windows fill the space with natural light, creating a warm and inviting atmosphere. Amazing Amenities ready for immediate Use. Enjoy the outdoor Lounge with Dining & BBQ on the Rooftop Terrace. With Party Room, Fitness Centre, Yoga & Meditation Room, Kid's Play Room, Co-Work Hub, Meeting Room. Be in one of the best neighbourhoods in Brampton, steps away from the Gateway Terminal and the Future Home of the LRT. Steps to Sheridan College, close to Major Hwys, Parks, Golf and shopping. (id:53661)
903 Penson Crescent
Milton, Ontario
Welcome to this exquisite, well-maintained detached home, showcasing timeless red brick elevation and curb appeal in one of Milton's most desirable, family-friendly neighborhoods. With 2000 square feet of thoughtfully designed living space, this residence offers a seamless blend of luxury, functionality, and comfort. Step inside to a warm and inviting main level featuring 9ft ceilings, rich hardwood floors, and a versatile layout with distinct living and dining rooms perfect for both formal entertaining and casual family gatherings. Large windows flood the space with natural light, while the chef-inspired kitchen boasts stainless steel appliances (newer fridge), ample cabinetry, and a spacious breakfast area with walk-out access to a serene, fully fenced backyard, ideal retreat for summer BBQs, outdoor dining, or quiet relaxation. Upstairs, discover four generously sized bedrooms and two full bathrooms, thoughtfully designed for privacy and convenience. The lavish primary suite is a true sanctuary, offering a spacious walk-in closet and a spa-like 5-piece ensuite bath complete with a deep soaking tub, and dual vanities. A second washroom provides a perfect solution for multigenerational living or guests. (id:53661)
12210 Mclaughlin Road
Caledon, Ontario
Let us introduce you to this gorgeous end-unit townhome rare find in the heart of Caledon! Boasting close to 2,000 sq. ft. of beautifully designed living space, this home radiates warmth and natural sunlight throughout. Step inside to a welcoming main level featuring soaring 9-ft ceilings, a sun-drenched open layout, and a modern chefs kitchen complete with high-end cabinetry, marble countertops, sleek backsplash, stainless steel appliances, a full-size fridge, and a large center island perfect for casual dining or entertaining. The bright dining and family areas flow effortlessly for a connected lifestyle. Upstairs, you will find three generous bedrooms, including a tranquil primary retreat with its own ensuite and walk-in closet. The main-floor office offers the perfect workspace or study zone. Upgraded tile flooring, plush broadloom, and oversized windows throughout make the home feel both cozy and elegant. Bonus: This home comes with a double car garage and a long private driveway that fits 4 cars, ideal for families or guests. Located steps from Mayfield Rd, McLaughlin Rd, Hwy 410, top-rated schools, parks, and local amenities. This is a move-in-ready home that perfectly balances style, comfort, and functionality. An amazing opportunity for first-time buyers or smart investors alike! (id:53661)
1412 - 260 Malta Avenue
Brampton, Ontario
Brand New and Never Lived-in 1 Bed+ Den Unit with 2 Full Washrooms, Parking and Locker at Duo Condos. Enjoy the convenience of living in a prime location where transportation, education, and shopping are all within reach. This Unit comes with Balcony, 9' ceiling, wide Laminate Floors, Designer Cabinetry, Quartz Counters, Stainless Steel Appliances. The floor-to-ceiling windows fill the space with natural light, creating a warm and inviting atmosphere. Amazing Amenities ready for immediate Use. Enjoy the Outdoor Lounge with Dining & B.B.Q on the Rooftop Terrace. With Party Room, Fitness Centre, Yoga & Meditation Room, Kid's Play Room, Co-Work Hub, Meeting Room. Be in one the best neighbourhoods in Brampton, steps away from the Gateway Terminal and the Future Home of the LRT. Steps to Sheridan College, close to Major Hwy's, Parks, Golf and Shopping. (id:53661)
308 - 33 Frederick Todd Way
Toronto, Ontario
Welcome to Upper East Village Leasides Premier Luxury Condominium! Experience upscale living just steps from TTC transit, Laird LRT station, Sunnybrook Park, top-rated schools, fine dining, premium retail, and more. This sun-filled 1-bedroom + den suite offers a spacious layout with a private balcony, perfect for modern city living. Enjoy exceptional building amenities including a 24-hour concierge, indoor swimming pool, fully equipped cardio and weight room, outdoor lounge with fire pits and BBQ, and an elegant private dining space. Conveniently located near the DVP, Sunnybrook Hospital, Aga Khan Museum, and Edwards Gardens this is luxury and lifestyle combined. (id:53661)
676 Galloway Crescent
Mississauga, Ontario
Detached Home in the Heart of Mississauga. With 3 bedrooms 2 and 1/2 washrooms. Laundry room on the main floor. A lovely very large Spacious Sunroom and large backyard area. Roof and shingles done from Home Depot in 2023. Freshly Painted Main Floor, New Pot-lights in Living Room and Kitchen. This home is in the Highly Sought After Hurontario Area! It is located near shopping centers, Top-Rated schools, and parks. Convenient access to major highways including the 403, 401 and QEW. Minutes from Square One Shopping Centre, restaurants, movie theatres, Living Arts Centre, Heartland Town Centre, Go Transit, Sheridan College and bus stations. Yet nestled in a quiet family-oriented Neighborhood. This is a very cosey and welcoming home! (id:53661)
1033 Wenleigh Court
Mississauga, Ontario
Welcome to a truly unique and breathtaking property nestled in one of Lorne Parks most coveted and private cul-de-sacs. Backing directly onto a lush ravine and gently flowing brook, this estate-like home offers the serenity of Muskoka living right in the heart of the city. Set on nearly one acre of pristine land, this pie-shaped lot boasts a remarkable 213-foot rear width and stretches 289 feet deep, offering unparalleled privacy and natural beauty. Surrounded by towering 150-year-old maples, every enlarged window frames a tranquil view of the forest canopy, creating a living experience unlike any other. With over 5,000 sq ft of finished living space, this warm and inviting residence features A spacious main floor family room and grand living room, A gourmet kitchen walking-out to a deck with grandeur view of the ravine. Three wood-burning fireplaces. Walk-out finished basement with executive office, rec room, and games room. Flagstone patio overlooking mature woods and the ravine. Recently renovated with over $400K in upgrades, thoughtfully combining classic charm and modern elegance. A dream home for nature lovers, artists, and architects alike, this is a rare offering in an unbeatable location. Top-rated schools, Lake Ontario, Jack Darling Park, walking trails, and boutique shops are all nearby, making this the perfect blend of peaceful retreat and urban convenience. Don't miss this once-in-a-lifetime opportunity to own a true ravine masterpiece in Lorne Park. (id:53661)
1793 Creek Way N
Burlington, Ontario
Welcome to this beautifully maintained semi-detached gem backing onto a serene ravine in Burlington's sought-after Corporate neighbourhood. This bright and spacious home offers an open-concept layout with elegant hardwood flooring on the main level and a modern eat-in kitchen featuring new upgraded white cabinetry (2025), quartz countertops (2023), and premium stainless steel appliances, including a gas stove (2025) and French door refrigerator (2023). Step out to a private, fully fenced backyard with a large wooden deck and gas BBQ hookupperfect for entertaining or unwinding in nature. Upstairs, you'll find three generously sized bedrooms, including a primary suite with a walk-in closet, soaker tub, and separate shower. The professionally painted home also features a finished basement with a versatile rec room ideal for a playroom, family hangout, or home office. With recent upgrades such as new toilets (2025), attic insulation (2024),a newer roof (2017), and a new dryer (2025), this home offers peace of mind and true move-in readiness. All this is just minutes from top-rated schools, parks, shopping, GO Station, QEW, and 407style, comfort, and convenience await! (id:53661)
31 John Dillingno Street
Tay, Ontario
Welcome to the perfect place to plant roots and grow this beautifully maintained 3+1 bedroom raised bungalow is nestled in a peaceful, family-friendly neighbourhood, just minutes from Georgian Bay and Highway 12. With bright, spacious interiors and an incredible backyard built for both relaxation and play, this home truly checks all the boxes.Inside, This home is filled with natural light, laminate flooring throughout, and an open-concept eat-in kitchen complete with a breakfast bar perfect for casual family meals. The living room offers a cozy gas fireplace and formal dining room to host your guests. The primary bedroom features a walk-in closet and a private ensuite. Two additional main-level bedrooms boast large windows, and the main bath includes double sinks and a relaxing Jacuzzi tub.The fully finished basement adds incredible flexibility with a spacious recreation room, a fourth bedroom with a 2-piece ensuite, and a separate workshop area great for hobbies, teens, guests, or extended family.Step outside to your private backyard oasis: a fully fenced yard with landscaped gardens, a large covered deck, a sunroom for all-season enjoyment, a cozy fire pit, and even a whimsical kids playhouse with a second level to let imaginations run wild. Theres room for everything from morning coffees to evening campfires and hours of outdoor fun.Whether you're upsizing or looking for a move-in ready home for your growing family, this property is a must-see. The lifestyle youve been dreaming of starts here! (id:53661)
Lower - 88c Clapperton Street
Barrie, Ontario
Welcome to 88C Clapperton Street in the heart of Barrie. This modern bachelor apartment has an open concept layout with a kitchen and a room for living. Features include: large windows bringing in lots of sunlight, laminate flooring, closet and a 3-piece washroom. Please note, there is one parking spot but it's not big enough for a truck. Amenities are within walking distance. Requirements include; credit check, references, rental application, employment letters and first & last. Utilities are a 75% with upper unit and 25% for the lower unit, hot water tank is a rental and tenant insurance is required. (id:53661)
160 Miller Park Avenue
Bradford West Gwillimbury, Ontario
Nestled in a sought-after, family-friendly neighbourhood, this charming 2-storey home offers the perfect blend of comfort, functionality, and natural beauty. The main floor features a bright and elegant formal living and dining room-ideal for entertaining. The generously sized kitchen includes ample cabinetry, an eat-in area, and a sliding glass door. Alongside a warm and inviting family room with a cozy fireplace to unwind and convenient wet bar. A large powder room on the main floor adds convenience, along with a dedicated space that can be used as a laundry area for added flexibility. Upstairs, you'll find four spacious bedrooms designed for growing families. The grand primary suite features a walk-in closet and a private 4-piece ensuite, while three additional bedrooms share a full bathroom each offering abundant natural light and comfort.The fully finished basement presents an excellent opportunity for multi-generational living or an in-law suite, complete with a second kitchen, large recreation and living area, additional bedroom, utility room with a large closet and a cold room. Enjoy direct access to the backyard through a garden-level walkout, or use the separate walk-up entry to the garage.Outside, the beautifully landscaped yard features mature fruit trees, a greenhouse, a storage shed, and an interlock pathway that leads from the driveway to the backyard. The interlocked driveway enhances both curb appeal and functionality, while a tranquil pond surrounded by mature gardens creates a welcoming and picturesque first impression. Ideally located directly across from St. Jean de Brébeuf Catholic School and within walking distance to both Catholic and public secondary schools, this home also offers easy access to public transit, parks, shopping, and is just 5 minutes from Hwy 400making it a perfect choice for convenient family living. (id:53661)
297 Walter Drive
Georgina, Ontario
With the lake at the end of the street, this beautifully upgraded two-bedroom home is a year-round haven for outdoor enthusiasts. Whether you're kayaking at sunrise, ice fishing in winter, or enjoying vibrant autumn trails, adventure begins right outside your door. Inside, the home features a stylish, modern interior with thoughtful upgrades that blend comfort and function. From the sleek kitchen to the cozy living space, every detail has been designed for easy living and relaxation after a day in nature. This beautiful, bright, updated Detached Bungalow sits on an 80 x 150 feet Mature Landscaped Lot with close proximity to Highway 404 and all amenities. For those who love the outdoors, all year-round, this large lot offers lots of storage and access to Lake Simcoe and a Boat Launch at the end of the street. This charming home located in the South End of Keswick features Open Concept Layout. Kitchen with granite sink island and S/S Appliances. All Kitchen Appliances are less than a year old with warranty. Updated Bath with 2 Large Bedrooms. Attached workshop and Side/Back Entrance Storage Area W/O To Large Fenced Backyard W/2 Sheds and spacious, 1,000 sq. ft. poured concrete patio with raised bench, raised 3' x 3' fire pit and steel gazebo for family fun and entertaining. This meticulously maintained home, with all new windows, is a special opportunity you don't want to miss. Membership to Miami Beach Association (small annual fee) available and free Municipal parking pass. Schedule your viewing today and experience all it has to offer! (id:53661)
517 - 9199 Yonge Street E
Richmond Hill, Ontario
Client Remarks Luxury Beverly Hills 2 Br Condo Featuring 9 Ft. Ceilings, Engineered Hardwood Floors, 3 Balconies With Stunning Expansive Terrace Over 230 Square Feet. Open Concept Living & Dining Area. Modern Kitchen W/Upgraded Appliances, Granite Countertops & Centre Island With Breakfast Bar. Spacious Master Bedroom W/Ensuite Washroom, Walk-In Closet And Dual Walkouts To Private Balconies. Steps To Shops, Public Transit, Restaurants & Nearby Highways (id:53661)
1806 - 151 Village Green Square
Toronto, Ontario
Tridel Ventus 1, Spacious Living Area, 2 Split Bedrooms+2 Baths, Den Can Be As Office, Open Concept Kitchen, Walk-Out Balcony With Sunfilled West Facing Park View. Ensuite 3 Pcs Master Bedroom W/ Walk-In Closet. Bldg Amenities Includ: 24 Hr Concerige, Gym, Sauna, Party Rm W/ Kitchen And Bar. Minutes To Hwy 401/404 And Ttc, Scarborough Town Centre, Schools, Agincourt Mall, Walmart, No Frills.**Two Parking Spaces**Students Are Welcome** (id:53661)
10 Eastbank Road
Clarington, Ontario
Charming Bungalow on a Ravine Lot in Wilmot Creek Adult Lifestyle Community. Welcome to this delightful and well-maintained bungalow, ideally situated just steps from the shores of Lake Ontario. Nestled within the vibrant and friendly Wilmot Creek adult lifestyle community, this home offers the perfect balance of tranquility and activity, an ideal setting for your next chapter. Step inside to discover a bright and inviting interior with neutral tones and clear pride of ownership throughout. The spacious horseshoe-shaped kitchen is a standout feature, offering an abundance of cabinetry and functional space for everyday living and entertaining. Enjoy the comfort of an oversized living room and a cozy family room that opens directly to a large private deck. From here, take in serene views of the ravine and tranquil gardens your own personal retreat. Additional highlights include: Engineered Hardwood throughout. Generous primary bedroom with a walk-in closet. Convenient laundry located within the bathroom. Beautifully maintained and move-in ready condition. This home is more than just a place to live it's a lifestyle. Enjoy the many amenities Wilmot Creek has to offer in a welcoming and active community setting. Maintenance Fee $1,200.00/month includes use of all amenities including golf, snow removal from driveway, water and sewer. Over 80 weekly activities. You can be as active as you want to be. (id:53661)
2383 Dobbinton Street
Oshawa, Ontario
This IS A Must-See Home!!! Best deal in the growing vibrant Desirable North Oshawa neighbourhood with modern conveniences!!! This stunning 2-storey spacious upgraded (100K) Executive Home on Oversized Corner Lot ! 9 Ft Ceilings on main and 2ND Floor! Featuring Hardwood Floors Throughout on main floor ! Functional Large Eat-In Kitchen.with Bright Open Concept Layout, Gas stove with upgraded backsplash, Stainless Steel Appliances. Second floor bedrooms with full sunny bright open view! Primary Suite With 5-Pc Bath Including Double Vanities, Relax Able Tub & Glass Shower. Covered Front Porch and Corridor! Potential walk out basement , Amazingly located conveniently close to all local amenities including Costco, shopping, restaurants, Ontario Tech University and Durham College, schools, parks, and major transportation routes including 407. All these great features makes it an excellent choice for anyone looking for a move-in-ready home. (id:53661)
1577 Brandy Court
Pickering, Ontario
Welcome To Absolutely Stunning 4 Bedrooms, 2.5 Bath Fully Brick Home! Pride Of Ownership, Quality Design Decor. Property is on a Cul-De-Sac. This Comes With A Huge Family/Living Room With Hardwood Floors On The Main Floor. Freshly Professionally Painted. 9' Ceiling On The Main Floor, No Carpets and much more. Master Bedroom With Walk-In Closet & 5Pc Ensuite And Many More! Verify All Taxes And Measurements. (id:53661)
17 - 245 Mclevin Avenue
Toronto, Ontario
Brand new 2 bedroom stack townhouse. Premium & modern finishes with open concept design. Combined living/dining space with laminate flooring. Great room with walk-out to patio. Upgraded kitchen with stainless steel appliances and modern cabinetry. Bathroom features full-sized tub, ceramic flooring, large mirror and vanity. Steps to TTC, minutes to all major amenities including schools, mall, groceries, medical facilities. Close to Centennial College, U of T Scarborough Campus. 1 Underground parking included. (id:53661)
856 Crowells Street
Oshawa, Ontario
This warm and inviting 4-bedroom, 4-bathroom home thoughtfully designed for family living. From the updated powder room and convenient main floor laundry with brand new washer and dryer, to the sun-filled living room with a large bay window, this home is made for creating memories. The main floor offers plenty of space for family connection, featuring a cozy family room with a stone fireplace and backyard views, and an eat-in kitchen with updated cabinetry, stainless steel appliances, and a walkout to the new deck, perfect for outdoor meals and playtime. The dining room, complete with a charming barn door, is ideal for hosting everything from holiday dinners to board game nights. Upstairs, the spacious bedrooms include a peaceful primary suite with a renovated ensuite and walk-in closet, while the fully updated bathrooms and new doors provide a fresh, modern feel. The fully finished lower-level in-law suite offers flexibility for extended family, guests, or teens, with two bedrooms, a full kitchen, a large living room, and a separate entrance with walkout to the backyard. (id:53661)
Bsmt - 179 Benjamin Boulevard
Toronto, Ontario
Welcome to 179 Benjamin Blvd A beautifully updated home nestled in one of Scarborough's most convenient and community-focused neighborhoods. Recently renovated with a sleek, modern aesthetic, this home blends comfort, style, and connectivity ideal for professionals, couples, and families alike. Step into the stylish kitchen, featuring quartz countertops and backsplash, modern appliances, and ample cabinetry storage perfect for home chefs and everyday living. While contemporary finishes, bright efficient led lights, and ceramic and vinyl flooring carry throughout the bright living space ideal for both entertaining and everyday relaxation. Uniquely located, and incredibly well connected to Kennedy and Warden subway stations, Scarborough GO station, the New Eglinton Light Rail and easy access to Hwy 401 and DVP make getting around the city seamless, eco-friendly, and highly sought-after. This vibrant community comes to life with its globally inspired eateries and cafes to parks, trails, and community events. Whether you're drawn to the strong cultural vibe, the connected ease of access or the peaceful green spaces nearby, living at 179 Benjamin puts you in the centre of it all. Dont let this one get away! (id:53661)
44 Carlisle Crescent
Toronto, Ontario
Located in the "Village of Abbey Lane", a stunning & spacious multi-generational home built by Herron Homes! The main home has been completely upgraded with quality materials, design & workmanship. Carpet-free with 2437sf above grade plus finished lower in-law suite with walk-up/ separate entrance. The expansive main kitchen is a showstopper & includes: extensive maple cabinets augmented with leaded-glass display doors; drawers galore; 2 huge islands, one including the undermount sink, with total counter seating for 6; quartz countertops; premium appliances; custom backsplash; premium lighting; & walk-out to the back yard. The dining room and adjoining living room feature a jaw-dropping "waffle effect" coffered ceiling, hardwood (maple) flooring, gas fireplace & oversized windows which bathe the home in natural light. The huge family room is "in-between" floors & feels like a trip to a luxurious cottage, with its pine tongue & groove vaulted ceiling, wood beams with potlights & soaring Palladian windows bisected by the 2-storey gas fireplace. The principal laundry room is also conveniently located on this in-between level. The generous primary suite includes a dreamy ensuite bath, with straight-in, roomy shower & make-up station; walk-in closet; and beautiful engineered hardwood floors. Bedrooms 2 & 3 are freshly painted & also boast engineered hardwood. The 5-piece upgraded main bathroom includes a double vanity. The walk-up basement includes 1 bedroom + den; spacious living area; full kitchen with built-in stovetop, wall oven & dishwasher; full bathroom & in-suite laundry. To top it all off, a great house needs a great roof and there's no match for the Marley clay tile roof which protects this home. This is an exceptional home in a fantastic neighbourhood & super-convenient location. Easy transportation- 401/Port Union at the doorstep; ready access to TTC; Rouge GO nearby; Toronto Zoo; Rouge National Park; U of T Scarborough & the Pan Am Sports Centre. (id:53661)
102 Greenwood Avenue
Toronto, Ontario
Renovated Detached Gem in Vibrant Leslieville! where modern luxury meets unbeatable location perks. Perfect for savvy investors or homeowners seeking a turnkey property with stellar cash flow! Soaring 9 ceilings on the main floor and 8.5 ceilings upstairs create an airy, light-filled sanctuary. Currently generating $5,900/month with a reliable, long-term tenant. Steps to the TTC, lush parks, trendy cafés, and the Woodbine Beach boardwalk. Minutes to top-rated schools, the DVP, and the buzzing Queen East strip. Fully renovated with high-end finishes and timeless design zero work needed! High demand for rentals in this hot East York enclave. Secure a low-maintenance property with instant cash flow and long-term appreciation in one of Torontos fastest-growing neighborhoods. 2nd Floor Tenant is moing out June 30, 2025. So it is possible for owner occupied buyer while renting out main floor and basement unit. (id:53661)
78 Knighton Drive
Toronto, Ontario
4+2 bedrooms 2 kitchens 2.5 washrooms and 4 parking spaces and fenced wide back yard with large wood deck and spacious side yard semi-detached house located at southwest corner of Victoria Park and Lawrence Ave E. Near TTC, schools and shops. A few minutes driving to DVP. Quiet street. New renovated basement unit can be a in - law suite. Good for a big family. (id:53661)
110 - 65 Rameau Drive
Toronto, Ontario
Beautiful Renovated End-Unit 2-Storey Townhouse in Prime North York! Located in a Safe, Family-Friendly Neighbourhood with Top Schools: A.Y. Jackson SS, Zion Heights JHS & Seneca College. Parking Right Beside the Unit. Bright Eat-In Kitchen with Bay Window & Granite Counters. Spacious Living Room Walks Out to a Private Fenced Backyard. New Flooring & Fresh Paint Throughout. Finished Basement for Extra Living Space Ideal as Family Room, Office or Gym.New Appliances (Sakura Range Hood, Samsung Stove & Dishwasher). Furnace & Tankless Water Heater Replaced in 2017 No Rental Fees. (id:53661)
117 Eaglecrest Street
Kitchener, Ontario
Located in the prestigious Kiwanis Park / Bridgeport North neighbourhood, this executive 4-bedroom detached home with a legal nanny/in-law suite offers luxury, space, and exceptional flexibilityperfect for single-family living, multigenerational households, or generating rental income.Enjoy direct access to scenic Grand River trails and the lush green spaces of Kiwanis Park, making this an ideal setting for nature lovers and active families.The main and upper levels feature 2,888 sq. ft. of elegant living space, highlighted by rich hardwood floors and a grand staircase that makes a memorable first impression. The chef-inspired white kitchen boasts a large island perfect for entertaining, and flows into a bright dining area anchored by a cozy double-sided fireplace. A main-floor office provides a quiet, dedicated workspace.Upstairs, the expansive primary suite includes a luxurious ensuite, complemented by three additional bedrooms, a second-floor family room, and the convenience of upper-level laundry.Step outside to a private backyard retreat, complete with a concrete deckideal for summer gatherings or peaceful evenings outdoors.The finished lower level features a legal nanny/in-law suite with a private entrance, full kitchen, laundry, and spacious living areaideal for extended family, live-in caregivers, or as a separate rental unit for additional income.Whether you're looking for a prestigious single-family home or a property that supports multigenerational living or income potential, this home delivers exceptional lifestyle and investment value in one of Kitcheners most sought-after communitiesclose to top-rated schools, shopping, dining, and major commuter routes. (id:53661)
27 Chipmunk Trail
Vaughan, Ontario
BRAND NEW ash oak flooring throughout, a stunning newly built staircase from top floor to basement & new quartz countertops with updated faucets in all three upstairs bathrooms (not shown in photos, come see for yourself!) Welcome to this beautifully upgraded 2890 sq ft home in the highly sought-after Vellore Village. The main floor showcases an extended custom kitchen w/ premium finishes including a gas cooktop, four lazy Susans, light balance lighting & upgraded flooring ideal for both family living & entertaining. Recent updates include smooth ceilings (completed just 3 months ago), fresh interior paint (last month), a new roof, vinyl-cased windows & a fully redesigned kitchen, all within the past 1.5 years. The laundry room has been conveniently relocated upstairs, complete with a raised dryer, sink & floor drain. The original laundry space has been transformed into a practical mudroom. Elegant details such as crown moulding, an upgraded powder room & 3 gas fireplaces add warmth and character. Upstairs, one of the bedrooms features a charming balcony converted from a former window, offering a private outdoor retreat. The finished basement, w/ separate entrance & 2 full bathrooms, provides incredible versatility for rental income, extended family or added living space. Outdoors, youll find 2 natural gas BBQ connections (backyard & garage), extra exterior plugs & Bluetooth-enabled pot lights all around the homeperfect for entertaining. Additional highlights include interior & exterior security cameras with PVR, a doorbell camera, precast window surrounds, upgraded brickwork & durable 2x6 main floor walls with 12-inch centered floor joists for enhanced structural integrity. All of this is located just minutes from Canadas Wonderland, Vaughan Mills, Cortellucci Vaughan Hospital & with easy access to Highway 400 and hundreds of nearby amenities. A rare opportunity to own a meticulously maintained home in one of Vaughans most desirable neighbourhoods! (id:53661)
Basement - 28 Hove Street
Toronto, Ontario
Spacious one-bedroom basement apartment conveniently situated near Bathurst & Sheppard. This cozy unit includes parking and laundry facilities. The open-concept kitchen features tiled floors, a long countertop, and ample cupboard space. A brand-new fridge and stove accompany a large window overlooking the sink. The bedroom easily fits a king-size bed with additional space for dressers and as eating area. The living room and kitchen are an open concept space, offering enough room for your favorite couch and dining table. Pot lights illuminate the living space, complementing the laminate floors throughout. A 4-piece bathroom includes a tub and shower. Shared laundry facilities are conveniently located just outside this apartments door, featuring full-size washer and dryer, a folding table, and built-in cabinets. Tenant shares cost of utilities. Minimum one year lease. Credit check, employment letter, references. (id:53661)
202 - 110 Hepbourne Street
Toronto, Ontario
Historic Church School Turned Loft in Bloorcourt with a rare outdoor living space! Hepbourne Hall Loft 202 - where history meets modern loft living. Designed by legendary Bob Mitchell, this stunning two-level, one-bedroom loft is anything but ordinary boasting soaring ceilings, upgraded refinished hardwood floors throughout, and a cozy fireplace for those chilly Toronto nights. Freshly painted with approximately 950 sq. ft. of living space, plus a massive private terrace, you'll have plenty of room to entertain, unwind, or just enjoy a quiet morning coffee. The gourmet kitchen features granite countertops, perfect for prepping your next meal, while the spacious primary bedroom offers a quiet retreat. With parking and a locker included, convenience is key. Hepbourne Hall is a boutique building with only 21 exclusive residences, meaning opportunities to own here don't come up often. Nestled in one of Toronto's trendiest neighborhoods, Bloorcourt, you're just steps to an ever-growing selection of cafés, restaurants, and shops, Ossington or Dufferin Subway, the iconic Paradise Theatre, plus Dufferin Grove Park which is home to one of the city's best organic farmers' markets and a charming community vibe. This loft isn't just a home, it's a lifestyle upgrade. If you're searching for a Toronto hard loft for sale, dream of owning a rare church conversion, or just love exploring the city's most unique real estate, this is a loft you need to see. Hepbourne Hall is now a completely smoke-free community including private terraces ensuring a clean, healthy environment for all residents. (id:53661)
911 - 10 Bloorview Place
Toronto, Ontario
Luxury Well-Managed Aria Condos. An Bright and unobstructed views of southwest,Gorgeous spacious two bedroom unit, 9 Ft Ceiling With Big Open Concept Kitchen.The Primary Bedroom Has it's Own 4 Pc En-suite bath and Walk-In Closet.The second Bedroom has big closet and Can walk to the balcony.World classic amenities: Indoor Pool, Gym, Library Room, Game Room, Media Room, Party/Meeting Room, and 24hr Concierge. In The Vibrant Heart Of North York, Adjacent To Park/Walking Trails, Steps to TTC and Leslie Subway Station, close to Hwy 401, Fairview Shopping Mall, Hospital,Schools and Much More. One oversize parking space and one large locker room included. (id:53661)
3308 - 110 Charles Street E
Toronto, Ontario
Luxurious X Condo! Sought After Corner 2 Bedrooms W/Private Split Layout, 2 Full Baths, Floor -To-Ceiling Windows, Sun Filled Open Concept W/Balcony, State Of The Art Amenities Including Outdoor Pool, Hot Tub, BBQ And Lounge, Gym, Aerobics, Billiard, Party Room, Library, Media Room, Sauna, Guest Suites, Concierge Plus More! Walk To U of T, Yonge/Bloor Subway, Yorkville Shopping & Restaurants. Rooster Coffee, Rabba Across Street. Fantastic Community Oriented Building. All Electrical Light Fixtures, Fridge(2023), Stove(2023), Hood Range(2023), Dishwasher(2023), Microwave, Washer, Dryer. 1 Parking Spot. 1 Locker. Move In Ready And Perfect For Families, Couples, Students And Investors! (id:53661)
134 Latimer Avenue
Toronto, Ontario
Stunning, Executive Detached Home featuring 2+2 bedrooms, 2 baths and a finished basement, located in the heart of Forest Hill. Well maintained property, fresh painted throughout, hardwood flooring on. The main level includes separate living & dining room, a spacious kitchen. Just steps from top-rated schools, fine dining, shopping and Eglinton TTC station. * Tenants to pay 100% of Utility Bills- including Hot Water Tank (rent) *No Pets* No Smoking Cigarettes, No Growing, Smoking Marijuana* (id:53661)
216 - 340 Watson Street W
Whitby, Ontario
Luxury living at the prestigious Yacht Club Condos. Steps from Waterfront of Port Whitby! It has resort like amenities for an unparalleled living. Ensuite laundry(full sizes), one parking spot on same floor, and a locker. Walk-out balcony with the view of parks, sunset views. Condo fee includes all utilities, plus unlimited high speed WiFi, Cable, live worry free. Pet policy: 2 cats or 1 dog up to 11 Kg allowed. Amenities: Party room, visitors parking, security guard, fitness centre, and a beautiful ROOF TOP terrace, BBQ and Fireplace area. Fantastic view of Lake Ontario, CN Tower etc. easy access to HwY 401, mins to Whitby GO Station. Mins to Ability Centre, Shopping Plaza, the Whitby Yacht Club and walking trails along the waterfront. Public Open House on Sunday July 6, 2025 2:00pm-4:00 pm. (id:53661)




