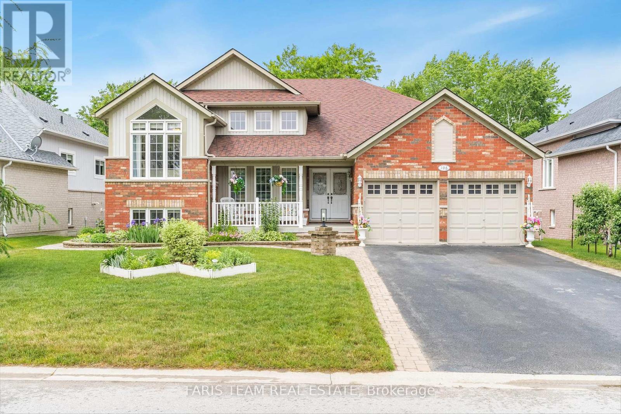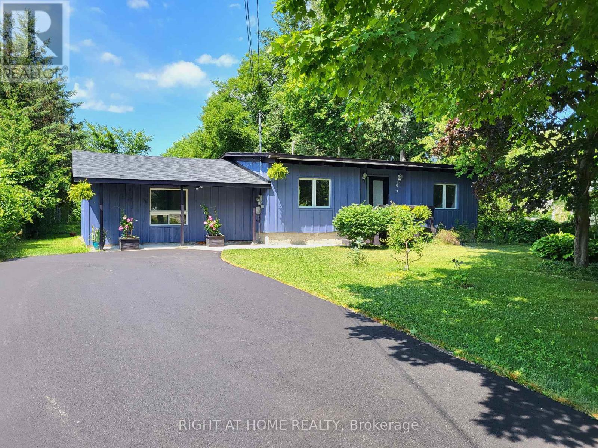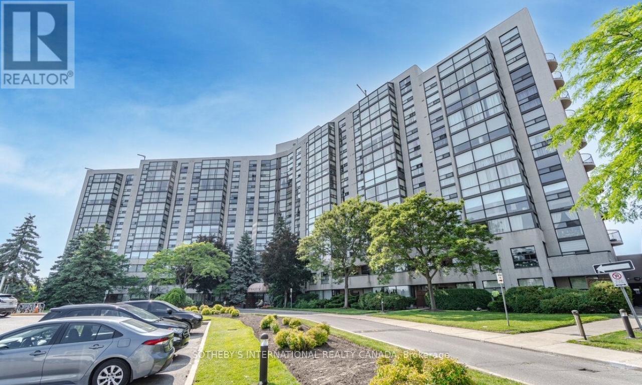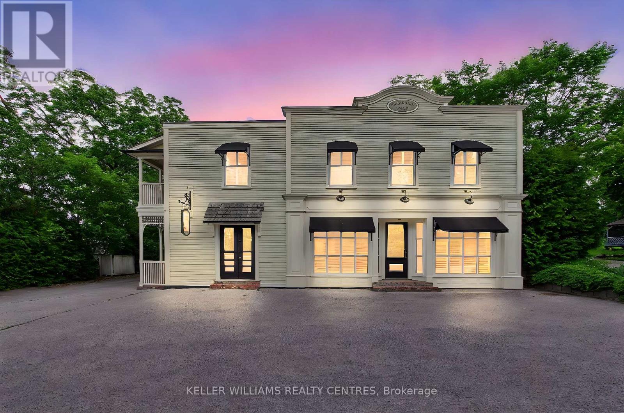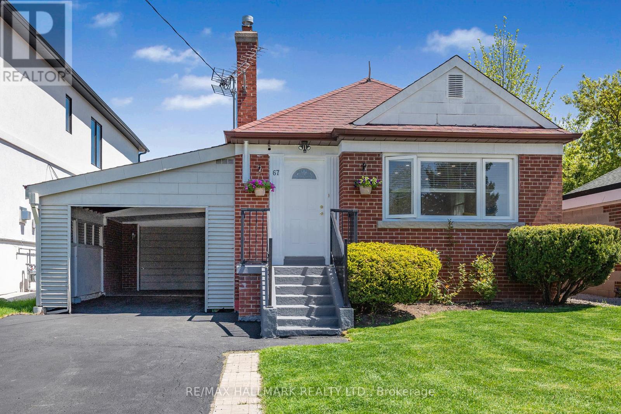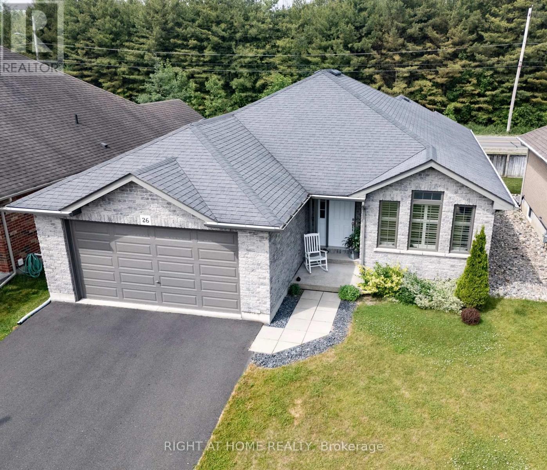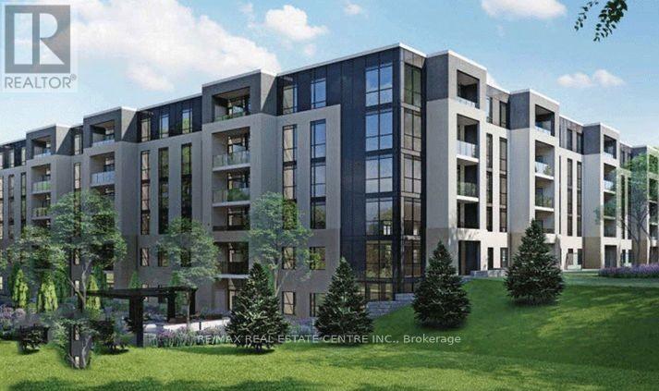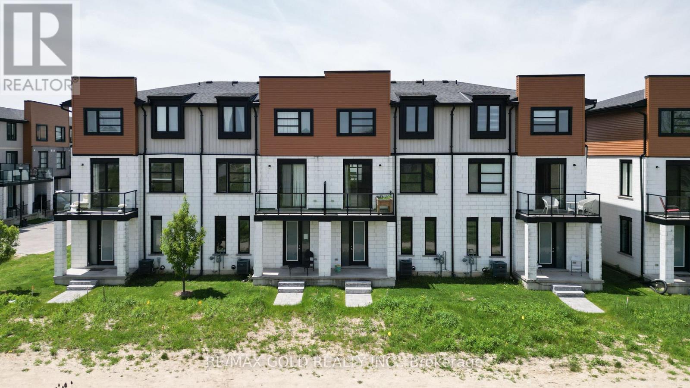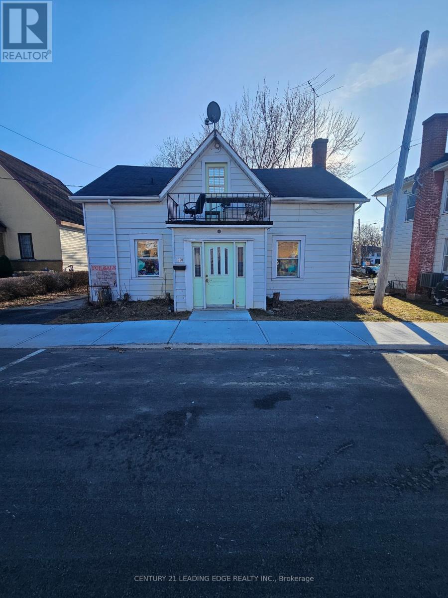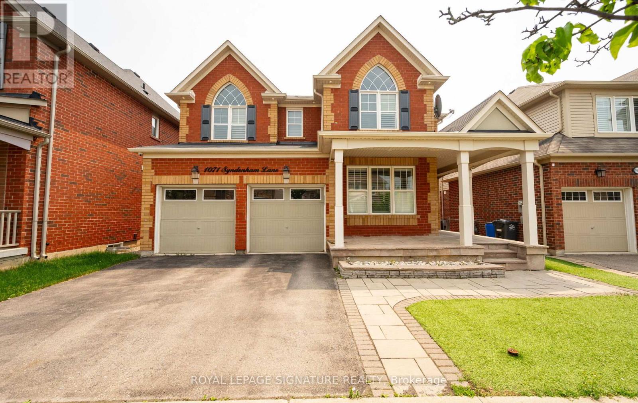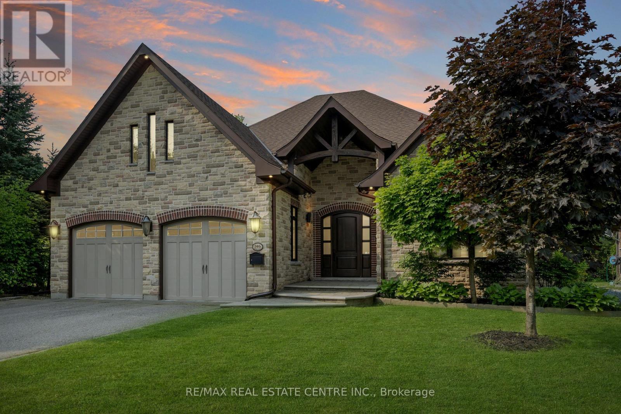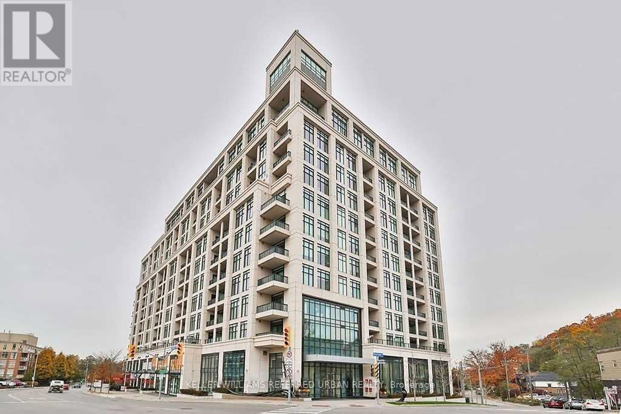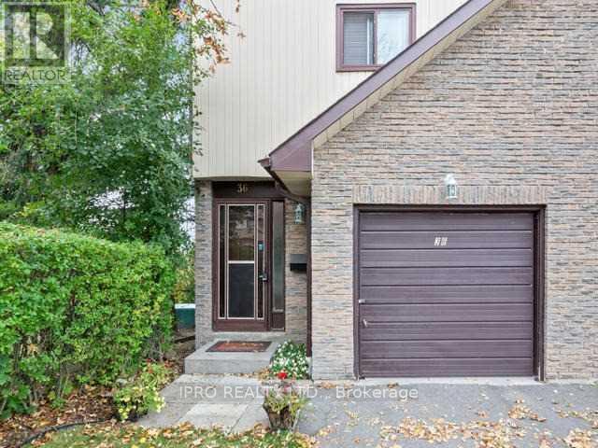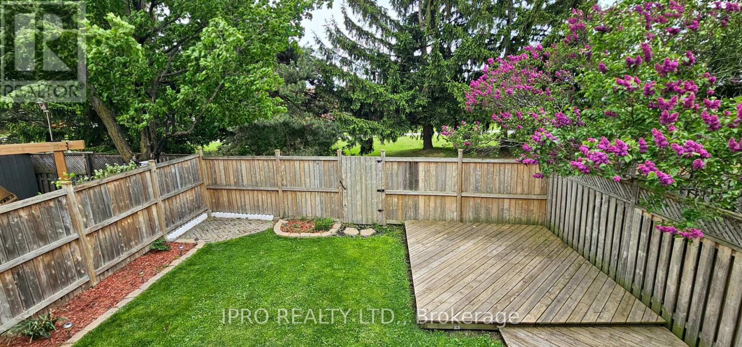5002 - 38 Annie Craig Drive
Toronto, Ontario
Experience upscale lakeside living in this brand-new, stylish 2-bedroom, 2-bathroom corner suite at the coveted Waters Edge Condos in Humber Bay Shores. With desirable south-east exposure, this sun-filled unit features floor-to-ceiling windows, high ceilings, and unobstructed panoramic views of Lake Ontario and the glittering Toronto skyline from every principal room. The open-concept layout offers seamless flow between the living, dining, and kitchen areas, all enhanced by elegant, carpet-free laminate flooring. Step into a modern kitchen designed for entertaining, complete with quartz countertops, built-in stainless steel appliances, and a sleek center island. Relax in the spacious living room or step out onto your private wrap-around balcony to soak in the stunning lake and city views. A rare opportunity to own a waterfront gem in one of Toronto's most vibrant communities, just steps to trails, parks, restaurants, and more. (id:53661)
5 Mossom Place
Toronto, Ontario
Nestled on an exclusive Riverside cul-de-sac, this classic 51.27 wide lot entertains a beautiful 2-story Centre Hall home offering a rare opportunity to own a piece of paradise on an idyllic ravine lot. Step into a formal entryway that welcomes you into spacious, light-filled principal rooms adorned with gleaming 1/4-cut hardwood floors throughout. Ideal for both everyday living and entertaining, the main level features a formal separate dining room and a family-living room with a cozy wood-burning fireplace. This exquisite kitchen showcases timeless elegance and superior functionality, featuring premium solid maple cabinets with sturdy solid doors and durable plywood boxes for lasting quality. The state-of-the-art Thermador Professional Series appliances elevate the culinary experience, including a double oven, a 6-burner gas range with a hot plate, a high-capacity exhaust system, a spacious refrigerator with water and ice dispenser, two dishwashers for effortless cleanup, and a full-height wine fridge for the discerning connoisseur. Gleaming Calcutta marble countertops provide a luxurious and durable workspace, while the expansive island offers ample room for prep and gatherings. A charming butler door to the dining room adds a touch of sophistication and convenience, making this kitchen a perfect blend of style, practicality, and modern luxury. The 2nd floor offers 4 well-appointed bedrooms for that serene primary retreat with gleaming hardwood floors. The 3rd floor refuge can serve as a 5th bedroom or be configured as 2 home offices, offering plenty of room for hybrid work setups. The lower level is designed for leisure, complete with a 6th bdrm, 7th bdrm-exercise room with 2 fully mirrored walls, a full 3-piece bathroom which make it super functional. While the recreation room and wine room with 300+ bottle capacity scream perfect for entertaining or unwinding. The Regency gas fireplace with a remote/thermostat adds such a cozy vibe--great for chilly evenings. (id:53661)
3202 - 80 Absolute Avenue
Mississauga, Ontario
Breathtaking Unobstructed View Of City!!!Gorgeous Unit. Bright And Spacious W/9 Feet Ceiling And Large Balcony In The Heart Of Entertainment And Shopping District. Minutes To Hwy, Square One, Miss City Center. 30,000 Sq Ft Of Award Winning Amenities Like Indoor/Outdoor Swimming Pool, A Full Equipped Gym, A Private Cinema, A Basketball Court, Guest Suites, No Pets, No Smoking, No Airbnb. (id:53661)
5 Mossom Place
Toronto, Ontario
Nestled on an exclusive Riverside cul-de-sac, this classic 51.27 wide lot entertains a beautiful 2-story Centre Hall home offering a rare opportunity to own a piece of paradise on an idyllic ravine lot. Step into a formal entryway that welcomes you into spacious, light-filled principal rooms adorned with gleaming 1/4-cut hardwood floors throughout. Ideal for both everyday living and entertaining, the main level features a formal separate dining room and a family-living room with a cozy wood-burning fireplace. This exquisite kitchen showcases timeless elegance and superior functionality, featuring premium solid maple cabinets with sturdy solid doors and durable plywood boxes for lasting quality. The state-of-the-art Thermador Professional Series appliances elevate the culinary experience, including a double oven, a 6-burner gas range with a hot plate, a high-capacity exhaust system, a spacious refrigerator with water and ice dispenser, two dishwashers for effortless cleanup, and a full-height wine fridge for the discerning connoisseur. Gleaming Calcutta marble countertops provide a luxurious and durable workspace, while the expansive island offers ample room for prep and gatherings. A charming butler door to the dining room adds a touch of sophistication and convenience, making this kitchen a perfect blend of style, practicality, and modern luxury. The 2nd floor offers 4 well-appointed bedrooms for that serene primary retreat with gleaming hardwood floors. The 3rd floor refuge can serve as a 5th bedroom or be configured as 2 home offices, offering plenty of room for hybrid work setups. The lower level is designed for leisure, complete with a 6th bdrm, 7th bdrm-exercise room with 2 fully mirrored walls, a full 3-piece bathroom which make it super functional. While the recreation room and wine room with 300+ bottle capacity scream perfect for entertaining or unwinding. The Regency gas fireplace with a remote/thermostat adds such a cozy vibe--great for chilly evenings. (id:53661)
32 Bluewater Crescent
Brampton, Ontario
Welcome To This Beautiful Property In The Heart Of Fletcher's Meadow! This Double Car Garage Detached Home Has Been Meticulously Maintained By The Original Owners & Is Waiting For You To Call It Home. Very Spacious Driveway For Ample Parking. Large Front Porch Leading To Fantastic Layout On The Main Floor With Living, Dining & Family Room. Garage Access Through The Home. Living Room Features Hardwood Flooring, Breakfast Area With Walk Out To The Rear Yard. Oak Wood Stairs, Engineer Hardwood Flooring On The Second & Basement Floor - This Home Features A Completely Carpet Free Interior. Master Bedroom With Walk In Closet & 5 Piece En suite.Plenty Of Windows Throughout The Home Assure It is Flooded With Tons Of Natural Light. Fully Finished Basement With Separate Entrance & Kitchen Rough In. Rear Yard Is Immaculately Maintained, Landscaped, & Arranged. Shed In The Backyard For All Of Your Storage Needs. Breathtaking Views From The Comfort Of Your Own Backyard Which Is Also Equipped With A Fountain. Offered For Sale For The First Time. Located On A Very Peaceful & Desirable Crescent. This Is A Must See Listing!Location ! Location ! Location ! Situated On A Beautiful Crescent In A Very High Demand Area Of Brampton. Close To Schools, Grocery Stores, Recreational Centre, Mount Pleasant Go Station, Public Transit, Parks, & All Other Amenities. (id:53661)
106 Royal Beech Drive
Wasaga Beach, Ontario
Top 5 Reasons You Will Love This Home: 1) Walkout basement in-law suite featuring tall 9' ceilings, three spacious bedrooms, a beautiful kitchen, and bright, open living spaces, all accented by oversized windows and a large walk-in shower 2) Outside, enjoy a private garden oasis with a front porch perfect for quiet mornings, a fully irrigated, low-maintenance perennial landscape, and peaceful natural surroundings alongside a dedicated workshop beneath the deck delivering the ideal spot for hobbies, crafts, or tool storage 3) Show-stopping two-storey library presenting a dream come true, complete with a Juliette balcony, dramatic ceiling height, and floor-to-ceiling windows that flood the space with light 4) Chef-inspired kitchen delivering incredible storage and generous prep space, designed for everyday function and effortless entertaining 5) With oversized windows throughout and a welcoming open-concept layout, this home wraps you in warmth the moment you step inside, it truly feels like a gentle bear hug. 2,054 above grade sq.ft. plus a finished basement. Visit our website for more detailed information. (id:53661)
49 Patton Road
Barrie, Ontario
Lovely Bright 3 Bed Detached House In Great Family Neighbourhood. Spacious Main Floor With Powder Room, Eat-In Kitchen, Walkout To Private Back Yard W/Deck And Garden Shed. Fully Finished Basement With 1 Bedroom. Newer Main Floor Flooring And Kitchen . Attached Garage And 2 Car Driveway. Close To Go Station, Lake Simcoe, Transit, Schools & Shops. (id:53661)
C1-5 - 695 Stonehaven Avenue
Newmarket, Ontario
Jugo Juice Business in Newmarket, ON is For Sale. Located at the busy intersection of Silken Laumann Dr/Bayview Ave. Surrounded by Fully Residential Neighbourhood, Close to Schools, Highway, Offices, Banks, Major Big Box Store and Much More. Business with so much opportunity to grow the business even more. Rent: $3695/m including TMI & HST, Royalty: 6%, Advertising: 4%. (id:53661)
41 Chloe Crescent
Markham, Ontario
Beautifully Renovated & Spacious 1-Bedroom Basement Apartment with Private 3-Piece Bathroom. Be the first to live in this freshly updated unit featuring modern, sleek finishes throughout. Includes a comfortable living area and a combined dining/breakfast space. Laundry use is private and not shared. Located in an ultra-convenient neighborhood just minutes from Highways 401 & 407, schools, grocery stores, places of worship (mosque, temple, church), community centers, hospitals, and more. Excellent access to public transit. (id:53661)
Bsmt 1 - 38 Harding Boulevard
Richmond Hill, Ontario
Spacious & Inviting Bachelor Suite Prime Location! Welcome to your new home! This open-concept bachelor suite is located on the lower level of a charming bungalow, offering the perfect blend of comfort and convenience. Ideal for students, young professionals, or Couples, this private unit comes with its own separate entrance for added privacy. You'll love being just minutes from public transit, shops, restaurants, and everyday essentials making commuting and errands effortless. This exclusive suite features a spacious, open layout, a fully equipped kitchen, one dedicated parking spot, access to shared laundry facilities, and only 20% of utilities making it a smart, budget-friendly choice. Please Note: No pets. Non-smokers only. Tenant liability insurance required. Don't miss out on this opportunity - schedule your viewing today! (id:53661)
1012 Goshen Road
Innisfil, Ontario
Amazing opportunity to own a fully renovated Bungalow situated on a beautiful mature lot 75X200 located in the Heart Of Innisfil. Prime Location Close To All Amenities; mins. to Innisfil Beach, shopping, schools, Community Centre and New Development. New hardwood floors, gourmet kitchen with Quartz Countertop- S/S Appliances, pot lights throughout, large Primary Rooms, Roof (2022), A/C (2022), Asphalt Driveway - Parking up to 7 Cars. Over 150K Spent On Upgrades- Versatile layout with separate Family Room that can be easily converted to a 4th Bedroom or short term rental lower level for maximum income potential. Gem Of A Property- Your Opportunity To Own and enjoy now, while gaining long term appreciation on a Premium Lot, In Booming Innisfil! **EXTRAS** S/S Fridge, S/S Range, S/S Dishwasher (All Samsung) Washer & Dryer. All Elf, window coverings (id:53661)
301 - 40 Harding Boulevard W
Richmond Hill, Ontario
Stunning Newly Renovated Unit In The Fabulous Dynasty Building. Luxurious New Hardwood Flooring Throughout W/ Huge Solarium Leading To A Giant Private Balcony Overlooking Scenic Green Space. Large 1346 sqft of living space + Large Balcony! This Unit Includes 2 Bedrooms, 2 Full Baths, Lots of Natural Light, Oversized Laundry Room W/ Tons of Storage, Beautiful Kitchen, Spacious Solarium which can be Converted to a 3rd Bedroom and One Owned Parking Spot. Excellent Location, Within Easy Walking Distance To The Library, Wave Pool, A Park, And Local Restaurants! (id:53661)
1 - Upper - 146 O'connor Drive
Toronto, Ontario
Available immediately! Amazing highly sought after location! Recently renovated 3 bedroom, 1 bathroom in excellent condition in East York, Huge Balcony, Brand New Eat-in Kitchen with 5 Full Size Stainless steel appliances and beautiful quartz countertop & backsplash. This will not last long! Close to All Essentials - Supermarkets, Restaurants, Schools, Transit right outside your door. Easy Access to DVP and Downtown Toronto. 2nd Parking available for $50/month. Heat included. (id:53661)
17 - 245 Mclevin Avenue
Toronto, Ontario
Brand new 2 bedroom stack townhouse. Premium & modern finishes with open concept design. Combined living/dining space with laminate flooring. Great room with walk-out to patio. Upgraded kitchen with stainless steel appliances and modern cabinetry. Bathroom features full-sized tub, ceramic flooring, large mirror and vanity. Steps to TTC, minutes to all major amenities including schools, mall, groceries, medical facilities. Close to Centennial College, U of T Scarborough Campus. 1 Underground parking included. (id:53661)
490 Whitevale Road
Pickering, Ontario
Attention professionals/entrepreneurs/auto collectors/artists/investors! Stunning Live/Work Opportunity in the Hamlet of Whitevale!Convenient to Markham/Pickering amenities as well as golf courses and the Seaton walking trail!Welcome to this architecturally redesigned heritage-style property,formerly the original general store,now transformed into an extraordinary 5,500 sq/ft live/work space*This property offers both residential luxury&versatile commercial potential*Zoned with flexible permitted uses including gallery,spa,daycare,fitness,professional office,custom workshop,bakery,tea room,specialty shop,etc.This is a rare opportunity to run your business from home*The 2nd-level residence is a 2,700 sqft masterpiece featuring 4 spacious bedrooms,3 bathrooms and a grand great room with extensive crown mouldings/baseboards,multiple skylights&hardwood flooring throughout,soaring 9-12 foot ceilings*The gourmet kitchen boasts marble countertops,marble backsplash,centre island,quality b/i appliances,coffee bar& opens beautifully into the living space-ideal for entertaining*Elegant primary suite offers a coffered ceiling,walk-in closet&spa-like 4-pc ensuite*Cozy library with fireplace,built-in bookshelves and custom wet bar adds even more charm*Additional features incl a massive 461 sq ft west-facing covered terrace w/ awnings/ceiling fans, balcony off the master,an attached 3-car heated garage,a separate 5-car detached coach house with loft&additional surface parking for 12 bordered by ageless stone wall*Use of different building materials collected from afar*Lower level includes 1,600 sqft of open space ideal for a showroom,hobby room or additional business use,complete with merchant-style bay windows&heated workshop/garden room*Situated on nearly an acre of beautifully landscaped land across two road frontages with potential for severance/zoning conversion*Minutes to Hwy 407, 401, Markham, Pickering&Toronto.Future resurfacing of street/sewer installation! (id:53661)
67 Princemere Crescent
Toronto, Ontario
Charming, Sun-Filled Detached Bungalow on a Wide 40x125 Ft Lot! This beautifully upgraded 2+1 bedroom home is the perfect starter or investment opportunity. Located in a quiet, family-friendly neighborhood just steps to TTC, and minutes to Hwy 401, schools, and shopping. Enjoy a spacious private driveway with parking for up to 6 cars, an attached wide garage with carport, and a finished basement apartment with separate entrance, full kitchen, 4-pc bath, and shared laundry ideal for rental income or in-law suite. Main Floor Fully Upgraded in 2022!Stunning open-concept kitchen with granite countertops, marble backsplash, center island & pendant lighting Brand new stainless steel appliances (fridge, stove, microwave, dishwasher)Engineered hardwood floors & fresh paint throughout the main floor Bright Luxurious new bathroom with marble bath, sliding glass shower door, and premium fixtures Huge closets in bedrooms and foyer 3-zone Carrier heat pump for efficient heating & cooling New 3-circuit pot lights & updated electrical cables on main floor Freshly painted deck, new lawn, and two concrete backyard pads perfect for outdoor living, firepit, and BBQ Safe and peaceful neighborhood with active community watch. Don't miss this move-in-ready gem! (id:53661)
73 Feint Drive
Ajax, Ontario
Must see!!! Fully upgraded stone & brick house in the sought-after Nottingham neighborhood with $$65K++ in recent upgrades. This spacious home offers nearly 1,900 sqft of built-up area and 2,500 sqft of total living space. The functional open-concept layout features separate living, dining, family & breakfast areas. Upstairs include two large bedrooms that fit king-size beds, a third bedroom for a queen bed & a convenient upper-level laundry. Enjoy hardwood floors, high ceilings, central vacuum, phone controlled smart features (door lock, video doorbell, pot lights & Wi-Fi garage door opener). Upgraded kitchen includes granite countertop, backsplash, deep sink & SS appliances. The professionally finished basement boasts 3-pc bathroom, feature wall, built-in fireplace, egress window & space for home office. Legal basement interior permitted by Town of Ajax (Final Inspection Completed). Potential for separate entry, kitchenette & laundry in basement for rental income. Step outside to a beautifully landscaped backyard with paved seating area, maintained lawn, flower beds, storage shed, & paved side alley access. No neighbors behind provide excellent privacy perfect for outdoor fun, BBQs, or quiet mornings. East-facing family room & sliding door welcome morning light; south-facing skylight floods the home with sunlight all day. Enhanced curb appeal with stone planters, perennial flowers & freshly sealed driveway. Top to bottom professionally painted house ('25) Contemporary floor tiles ('25) Upgraded Kitchen ('25) Upgraded main floor washroom ('25) New Interior lights & Switches ('25) Wainscoting ('25) New Roof w/ 10 year labour & 30 year shingles warranty ('24). New AC & Lennox Gas Furnace w/ 10 year parts warranty on both ('24) Sliding cabinets in basement ('23) Backyard shed ('22) Alleyway pavers ('22) Kitchen hood ('22). Walking distance to plaza with eateries, stores, doctor clinics & more. Nearby Walmart, Costco etc. and quick access to 401, 407, 412. (id:53661)
Upper Level - 54 Bailey Crescent
Toronto, Ontario
Located in a highly sought-after community, this beautifully updated main floor unit offers a spacious three-bedroom, two-bathroom layout within a detached bungalow, set in a quiet and secure neighborhood. The impressive exterior boasts a brand-new driveway, fencing, and interlocking, all contributing to the home's excellent curb appeal. Enjoy the convenience of nearby schools, parks, shopping, and quick access to Highway 401. The unit includes new appliances and window blinds, along with three dedicated parking spots. Tenant is responsible for 60% of utilities. No pets or smoking permitted. Available for immediate lease--don't miss out on this great rental opportunity. (id:53661)
1108 - 78 Tecumseth Street
Toronto, Ontario
Living In Minto Green Building, Prime Location At King St. Area, East View - Looking @ Cn Tower, Very Bright, Best & function Layout Bachelor, Approx. 358 Sq.Ft, Smooth Ceiling, 24 Hrs Concierge, Bbq, Gym And More...Step To Ttc Station, Restaurants, Bank, And Shopper. (id:53661)
3703 - 11 Yorkville Avenue
Toronto, Ontario
Golden opportunity to own in Yorkville! Step into refined elegance at 11 Yorkville Ave #3703, a meticulously upgraded 1-bedroom + den residence in one of Toronto's most prestigious neighbourhoods. North-facing with unobstructed views and 598 sq.ft of thoughtfully designed space, this suite blends contemporary sophistication with timeless luxury. Every detail has been elevated - from motorized roller blinds and designer lighting throughout, to pot lights in the bedroom and a fully upgraded spa-inspired bathroom featuring heated floors, marble vanity, custom cabinetry, and high-end tilework. The gourmet kitchen is equipped with sleek appliances including a built-in wine fridge, perfect for entertaining or relaxing in style. Beyond the unit, indulge in a curated suite of world-class amenities: an indoor/outdoor infinity-edge pool, state of-the-art fitness centre, multi-functional entertaining spaces, and an outdoor lounge with BBQs, offering the ultimate in lifestyle and leisure. Located in the heart of Yorkville, this address offers more than just a home - it's an entry into Toronto's most exclusive enclave. Surrounded by designer boutiques, Michelin-starred restaurants, charming cafes, upscale grocers, and steps to the subway and transit, this is where luxury meets convenience. This isn't just a condo. It's a statement. It's a lifestyle. Welcome to Yorkville. (id:53661)
707 - 2a Church Street
Toronto, Ontario
Welcome to your dream condo at 2a Church St, where modern style meets unbeatable city vibes! This West facing 1 bed + den 1-bath unit is flooded with natural light and designed with a smart, functional layout that fits your lifestyle. The den is perfect for WFH. The unit features an open-concept layout, floor-to-ceiling windows, engineered hardwood floors and a sleek kitchen with built-in appliances Located in the iconic St. Lawrence neighbourhood, this spot is a young professionals dream. With a walk score of 99 you're just a short stroll to the waterfront, the St. Lawrence Market, Union Station, and an endless array of great restaurants, bars, coffee shops, and clothing stores. With everything you need in the neighborhood from trendy hangouts to everyday essentials you'll love the convenience and vibe of downtown living. Need to escape the city? The Gardiner Expressway is just minutes away. The building features next-level amenities such a 24Hr concierge, sleek multi level fitness center, an outdoor pool, yoga room, party room and chic shared spaces that make working or socializing feel effortless. (id:53661)
1009 - 135 East Liberty Street
Toronto, Ontario
Gorgeous 1 bedroom in Liberty Market Tower by Lifetime Developments. In the Heart of Liberty Village Bright Bedroom With Large Windows. Luxury Finishes include quartz Counters, Floor-to-Ceiling Windows, Contemporary Kitchen, and Designer Bathroom. Steps to TTC, Streetcar, Go Station, and Future King-Liberty Station. 20-Minute Ride to the Financial District & Subway Station. Groceries, Banks, Restaurants, Cafes, Plazas, and shops are nearby. Easy Access to Gardiner. Amazing Amenities In The Building including Exercise Room & Party Room (id:53661)
212 - 760 Sheppard Avenue W
Toronto, Ontario
Beautifully Built Torbel Condo- Veneto Model. This Spacious 875 Sq.Ft. Unit Is Warm & Welcoming, Complete With An OpenConcept Design And Balcony. Location, Location, Location! Close To Schools, Shopping & Many Other Amenities. Hop Onto The TTC At YourFront Door. Take Advantage Of The Condo's Sauna, Exercise Room, And Rooftop Patio, Which Is Ideal For Entertaining & Bbq's **EXTRAS**Engineered Hardwood Flooring T/O, Granite Kitchen Countertops, All Elf's, Locker & Parking. Newer appliances (Fridge, microwave, washer,dryer)Extras: (id:53661)
1716 - 18 Sommerset Way
Toronto, Ontario
Luxury, it is the most reputable and well-maintainded Tridel Condo (Will be shining again after reno completed soon). Rare 3 Br Corner unit. unobstuctive East View. Freshly painted, new laminated floor throughout most areas. First-Class amenities, guest suites, visister parking, car wash, swimming pool, pool table, gym, sauna, 24 hrs gate-house security. Walk to 2 subway stations, NY City centre, shops, restaurants. ** Mckee, Cummer Valley & Earhaig Schools zoning**. (id:53661)
11 Aaron Trail
Welland, Ontario
WORRY-FREE LIVING AWAITS! Embrace effortless living in this move-in ready 2+2 bedroom, 3 bathroom bungalow. Fresh paint & new laminate flooring throughout - simply unpack and enjoy! 1,320 sq.ft. main floor features gourmet eat-in kitchen, spacious living room with gas fireplace, 2bedrooms & 2 full bathrooms. 1,100 sq.ft. finished basement offers 2 guest bedrooms, full bathroom & second fireplace - perfect for visiting family! EFFORTLESS OUTDOOR ENJOYMENT: Remote-controlled retractable awning. Zero yard work or snow shoveling required Ample parking for 6cars VIBRANT SOCIAL COMMUNITY CENTRE with a fee of $262/month. Daily friendships at community center, pool & jacuzzi Stay active with tennis courts & gym. Host gatherings in private party room Professional lawn care & snow removal included 24/7 security monitoring PRIME LOCATION: Minutes to USA border for shopping & travel Close to world-famous Niagara Falls Excellent shopping & dining nearby. Ample room for family visits. Single-level main floor living. Everything is maintained for you. Active social community within walking distance. No more home maintenance worries. New friendships & activities steps from your door. Stop worrying about home up keep and start living your best life! This vibrant community offers the perfect blend of independence and social connection. Your worry-free-living starts here! (id:53661)
18 Renner Court
Hamilton, Ontario
This all brick raised bungalow is located in a quiet Court location in East Hamilton and has been freshly painted. 3 +1 bedrooms, 2 full baths. Eat in Kitchen. Spacious living/dining room with large windows, hardwood floors on main level. Family room with gas fireplace. Rear yard with patio and landscaped grounds. Concrete driveway and walkways, attached garage with inside entry. Convenient separate side door entry. Ideal for in-law-suite. R 1 zoning. Great Red Hill location, near schools, transit and Hwy's. Updates include: electrical panel, shingles, Eavestroughs and windows (id:53661)
26 Ward Drive
Brighton, Ontario
Welcome to 26 Ward Drive in beautiful Brighton, Ontario. This 10-year-old all-brick bungalow offers a bright, open-concept layout. The kitchen features abundant cabinetry, stainless steel appliances, and a large breakfast bar. Cathedral ceilings and pot lights enhance the spacious living room, while the dining area opens through French doors to a covered deck overlooking a fenced backyard with no houses behind and a natural gas BBQ hookup. The primary bedroom includes a 4-piece ensuite and walk-in closet. A second bedroom, 4-piece main bath, and an office/sitting room or potential third bedroom complete the main floor. The full basement features insulated and studded walls, ready for your finishing touch. Located in a quiet, friendly neighbourhood near Presquile Provincial Park an ideal place to call home! (id:53661)
196 Millwood Crescent
Kitchener, Ontario
Welcome to 196 Millwood Crescent, a beautifully updated semi-detached bungalow with 1720 Sq.Ft. of total finished area,nestled in the heart of Pioneer Park, one of Kitchener's most family-friendly neighbourhood. This move-in-ready home has been extensively renovated with modern finishes and thoughtful upgrades throughout. In June 2025, the home underwent a stunning transformation featuring brand-new flooring and a fresh, modern color palette. Sleek pot lights now illuminate every room, while the bathrooms boast stylish new vanities and the kitchen is equipped with brand new appliances The main floor features two bright, spacious bedrooms, a full washroom, a generous living/dining area, and a large kitchen with a separate pantry. The fully finished walk-out basement adds versatility with two additional rooms that can be used as guest bedrooms, home offices, or hobby spaces-plus a second full washroom. A key highlight is the large family/recreation room with a cozy fireplace and walk-out access to a beautifully landscaped backyard. Surrounded by mature trees, it offers a peaceful, cottage-like retreat-perfect for relaxing or entertaining.Located in a quiet, family-friendly neighbourhood, this home offers unbeatable convenience. Just minutes from Pioneer Park Plaza-with Zehrs, Shoppers Drug Mart, LCBO, Tim Hortons and close to Indian grocery stores, diverse restaurants, and everyday essentials. Nature lovers will enjoy nearby green spaces like Southwest Optimist Sports Field and Tilt's Bush, perfect for walking, playing & relaxing outdoors. Families will appreciate top-rated schools and nearby community amenities like the Doon Pioneer Park Community Centre and Library. Getting around is easy with quick access to Highway 401 &nearby public transit.Whether you're starting a family, downsizing, or seeking a turnkey home in a great neighbourhood, this property offers exceptional comfort and value. Book your private showing today! (Some listing photos are virtually staged.) (id:53661)
735 Wellington Avenue S
North Perth, Ontario
Spacious, bright, and move-in ready, this Listowel bungalow offers an open-concept kitchen, dining, and living area with a walkout to a covered porch and a generously sized backyard. The main floor features three bedrooms, two full bathrooms, and a convenient laundry room.The fully finished basement includes a large rec room, two additional bedrooms, a three-piece bathroom, and a second kitchen, perfect for rental potential. Tenants can enjoy private access to the basement through the garage. Additional highlights include a workshop and ample storage space.An attached double garage and efficient geothermal heating ensure year-round comfort. The expansive backyard also features a large storage shed, ideal for a man cave, hobby shop, or future detached workspace, perfect for families or anyone who values extra room to grow. (id:53661)
45 Brackencrest Road
St. Catharines, Ontario
Welcome To 45 Brackencrest Road! A Beautifully Maintained 3-Bedroom Semi-Detached Home in Desirable Secord Woods! Step into this well-kept Semi-detached home, featuring an updated eat-in kitchen with stainless steel appliances! Spacious Living room with Hardwood floors & Main floor updated 2 piece bath! Upstairs, you'll find three generously sized bedrooms and a Spa like bath! The finished basement offers additional living space with a cozy recreation room perfect for entertaining or relaxing with the Family! Enjoy summer days on your private patio in the fully fenced, spacious backyard, complete with Gazebo, your personal retreat awaits! This home is perfectly situated close to schools, parks, and public transit ideal for families and commuters alike! Don't miss your chance to own this move-in ready home in a fantastic neighborhood! (id:53661)
Lp08 - 50 Herrick Avenue
St. Catharines, Ontario
Client RemarksMarydel's stunning Lower Penthouse Sapphire 2bdrm + Den Model model is a comfortable 1050 sq. ft upper level, gently lived in condo apt unit centrally located in St. Catherines surrounded by greenspace and backing onto Garden City golf course. This "gem of a find" is just mins. to HWY 406/81/48/QEW for easy access to and from Niagara Falls/US Border/Toronto. The unit is also close to schools, parks, restaurants, Casinos, rec. centres, trails, marinas, promenades, beaches, waterfront, and the list truly goes on. The unit itslef boast 9ft ceilings, laminate floor throughout, sizeable galley kitchen w/breakast bar, open concept living/dining areas, a separate Den (that can be used as guest bedroom or office), large primary room w/4pc ensuite bath and w/i closet, sizeable balcony. 1 undergound parking, 1 storage locker, the latest in tech for both security & access. The condo amenities also include: fitness centre, party room w/kitchen, landscaped courtyard, outdoor garden area and lounges, BBQ facilities, landscaped terrace, billiards room, etc. Won't Last!! (id:53661)
886 West Village Square
London North, Ontario
3 Storey Modern Luxury Condo Townhouse: 4 Bed, 4 Bath W/ 2 Car Garage, 2 Outdoor Terraces: 1 In Front, 2nd At Back. More Functional Living Space. Open Concept Living-Family,Dinning. Kitchen W/ SS Appliance, Countertop, Center Island & Large Pantry. Upper Flr: Master Bedroom W/ Closet & 3Pc Ensuite Plus Other 2 Good Size Bedrooms, 3 Pc Washroom &Laundry. Main Flr Has Additional 4th Bedroom W/ 3Pc Ensuite & W/I Closet (id:53661)
300 Argyle Street S
Renfrew, Ontario
Cash Flow Positive Duplex in the Heart of Renfrew! Great investment opportunity! This spacious duplex features two rental units: a 3-bedroom front unit and a 2-bedroom rear unit. The front unit is currently tenant-occupied and generating $1,550 month, while the rear unit is vacant and ready for your next tenant or personal use. Situated on a large, treed lot, this property offers multiple possibilities maintain it as a profitable duplex, convert it into a 5-bedroom family home, or live in one unit while renting out the other for additional income. Key features include separate hydro meters, a furnace and hot water tank replaced in 2012, and a mix of carpet, linoleum, and other flooring. Located in a desirable Renfrew neighbourhood close to schools, parks, and amenities. A fantastic opportunity for investors or homeowners looking for rental income dont miss out! (id:53661)
179 Applewood Street
Blandford-Blenheim, Ontario
BRAND NEW and ready for quick possession! Welcome to 179 Applewood Street, located in Plattsville's most desirable location. Built by Claysam Homes, this popular floorplan features over 1900sqft of open concept living space and is situated on a quiet street and on a spacious 50 ft lot. Enjoy entertaining friends and family in your main floor living space. Upstairs features 3 generous bedrooms, including a massive Primary suite, as well as a large upstairs living room. The Birkldale 2 is an extremely popular floor plan has a full double car garage with ample storage and room for 2 vehicles. This home is conveniently located only minutes away from parks, trails, school and recreation center. Dont miss your opportunity to view this spectacular home! (id:53661)
411a - 3660 Hurontario Street
Mississauga, Ontario
A single office space in a well-maintained, professionally owned, and managed 10-storey office building situated in the vibrant Mississauga City Centre area. The location offers convenient access to Square One Shopping Centre as well as Highways 403 and QEW. Proximity to the city center offers a considerable SEO advantage when users search for "x in Mississauga" on Google. Additionally, both underground and street-level parking options are available for your convenience. **EXTRAS** Bell Gigabit Fibe Internet Available for Only $25/Month (id:53661)
5497 Oscar Peterson Boulevard
Mississauga, Ontario
Pls View Tour* Absolutely Stunning!! Starlane Built Home, Cornell Model* Bedroom& 4 Bathroom Detached Home* In The High Demand Area Of Churchill Meadows* Double Door Entry* 9 Ft Ceiling & Hardwood On Main Floor* Dark Oak Staircase* Potlights* Functional & Open Concept Layout* Spacious Living & Dining Room Combined* Sun-Filled Fam Rm W/ Gas Fireplace* Modern Kitchen W/ Centre Island, Ss Appl & Breakfast Area* Master Bdrm W/ 4Pc Ensuite & W/I Closet* Show 10++ (id:53661)
20 Blackberry Valley Crescent
Caledon, Ontario
Executive 3 Bedrooms Semi-Detached House In Prestigious Southfields Village Caledon!! Grand Double Door Entry! Open Concept Main Floor Layout Including Separate Living & Family Rooms! Family Size Kitchen With Gas Stove! Walk Out To Fenced Backyard From Breakfast Area! Oak Staircase! Master Bedroom Comes With Walk-In Closet & 4 Pcs Ensuite!! 3 Good Size Bedrooms!! Whole House Is Freshly Painted* No Side Waslk Driveway To Accommodate 2 Cars On Driveway* Total 3 Cars Parking [1 In Garage & 2 In Driveway] Walking Distance To School, Park and Few Steps To Etobicoke Creek!! Must View House! Shows 10/10* (id:53661)
49 Honeyview Trail
Brampton, Ontario
Gorgeous Bright & Spacious Semi Detached At Excellent Location. 1915 SQFT As Per MPAC With LEGAL Basement Apartment. A modern and open floor plan infuses the home with natural sunlight, creating a warm & inviting atmosphere throughout. The welcoming kitchen, accompanied by a tasteful breakfast bar and pot lights, enhances the overall aesthetic, creating a refreshing & illuminating space throughout the home. Beautiful Oak Hardwood On Main, Gorgeous Kitchen With Quartz Countertops, Gas Stove & Stainless Steel Appliances. 3 Spacious Bedrooms, Computer Nook & Laundry On 2nd Floor, Beautifully Curated Legal Apartment With Separate Entrance & Lots Of Light, Large Backyard With Stone Patio. Extended Driveway, Professionally Painted. MUST SEE!! (id:53661)
5735 Keldrew Avenue
Mississauga, Ontario
Lovely bright and clean new renovated semi-detached in prestigious Churchill meadows. Nice brand. Nice tile foyer. Kitchen has family-size breakfast area, brand new stone counter top & backsplash, w/o to fully fenced backyard to enjoy, good quality hardwood floor through out. Brand new 2nd floor engineer hardwood floor and stairs. Brand new smooth ceiling w/10 bright pot lights. Good size master bedroom with 5Pc ensuite w/ new stone counter top & w/i closet. A finished Bsmt with 3 pc bath, nice interlock. Drive way can easily park 2 cars. Close to shops Hwy 401/403/407. All the schools and public recreation center and library nearby. Convenient Location. (id:53661)
1226 - 165 Legion Road N
Toronto, Ontario
Enjoy Resort-Style living in the City; elegant and impressive 2 bedroom, 2 bathroom corner suite featuring lofty 10 ft ceilings and 975 square feet of beautifully designed space . This Condo offers an expansive open-concept kitchen, living and dining area which includes a large mirrored credenza - perfect for entertaining; walk-out to oversized (199 square ft) balcony and take in the fabulous south-east panoramic cityscape and Lake Ontario view - luxury living on Toronto's vibrant waterfront! The primary bedroom, which can accommodate a king size bed, has a terrific walk-in closet as well as a large lovely custom mirrored closet! Both bedrooms have walkouts to the balcony, each showcasing stunning unobstructed lake views; 2 Large Lockers included with this unit; Residents enjoy access to World-Class Amenities including a rare find outdoor pool, indoor pool, BBQ areas, 2 gyms with one located on the roof-top; yoga/fitness studio offering free classes; 3 hot tubs, 2 saunas, Badminton/Volley Ball Court; theatre room; billiards, library, 2 lounge/party rooms with amazing lake & city views - all this just steps from shops, lakefront, parks and dining. Conveniently located just a short walk from Mimico GO Station - an easy and efficient commute to work. The new adjacent Grand Avenue Park includes a free running/walking track, soccer field, splash pad, large dog park, rental bikes, and a new playground; very close to Gardiner Expressway, QEW, Lakeshore Blvd., Sherway Gardens Shopping Centre and downtown Toronto! Unit includes 2 large, side by side lockers, a parking spot near the elevator and 2 large mirrored custom built-in storage units; 24 Hour Concierge & Security - Pet Friendly Building! (id:53661)
1071 Syndenham Lane
Milton, Ontario
Spacious 4-Bedroom Detached Home on a Premium 43 feet Wide Lot. Functional Layout with 9' ceilings and Hardwood Floors on main level. Formal living room with accent wall & pot lights. Main Floor family room with gas fireplace overlooking the backyard. Modern Kitchen with stainless steel appliances, breakfast area & walk-out to yard! Upgraded wood staircase leading up to 2nd floor landing. Primary Bedroom with a walk-in closet & a newly renovated 5 piece bath with a freestanding tub. Good size bedrooms with laminate floors & newly renovated common bath. Large private backyard with a stone patio. Close to Milton District Hospital, shopping centres, grocery stores, restaurants, schools, parks, and playgrounds. Easy access to public transit and major highways. (id:53661)
146 Rexway Drive
Halton Hills, Ontario
When only the best will do! This could be the one. A larger parcel of land. Property encompasses the area of one full lot plus half of another adjacent lot. Welcome to one of Georgetown's most beautiful custom bungalows, perched above the ravine with breathtaking views right from your great room. A rare offering on one of our most sought-after streets, this 2821 sq ft home blends timeless elegance with exceptional craftsmanship and thoughtful design. Inside, every inch of this residence is finished to the highest standard, from the exquisite millwork to the luxury fixtures and finishes. The heart of the home is a show-stopping Aya kitchen, anchored by a stunning stone feature wall and a 60-inch Wolf range complete with six burners and a French plaque, perfect for entertaining and gourmet cooking. The oversized island invites connection, conversation, and casual meals, keeping everyone part of the moment. The great room is warm and inviting, with a feature fireplace and wall-to-wall windows that frame the natural landscape like a piece of art. Step just beyond the kitchen into the expansive three-season room wrapped in wood and oversized windows that swing open to let the outside in. Its a peaceful, private spot to sip your morning coffee or unwind in the evening. A heater extends the seasons, making this space a true lifestyle enhancer. The primary suite is a sanctuary all its own, with a spacious walk-in closet, custom cabinetry with built-in lighting and fan controls, and a luxurious ensuite complete with soaker tub and walk-in shower. Imagine turning off the lights in bed with the touch of a button, drifting off to sleep at night then waking up to realize it wasn't a dream. This is home. There's so much more here than meets the eye. A full list of thoughtful features and upgrades is available including details that even the most discerning buyer will appreciate. Homes like this don't come along often. (id:53661)
622 - 1 Old Mill Drive
Toronto, Ontario
Welcome to Tridel's signature creation in the prestigious Old Mill community where timeless elegance meets modern convenience in this impeccably designed 1-bedroom suite with 9-foot ceilings and refined open-concept living. Whether you're a first-time buyer, professional, or downsizer seeking quality and simplicity, this space offers a perfect blend of comfort and style. The sleek modern kitchen features stainless steel appliances and flows seamlessly into a bright and functional living area, creating a serene setting to relax or entertain. This boutique building is more than just a residence its a wellness-inspired lifestyle hub. Indulge in an array of premium amenities including a saltwater indoor pool, rooftop lounge with panoramic views, a peaceful yoga studio, steam room, fully equipped fitness centre, 24-hour concierge, theatre room, guest suites, and ample visitor parking. Just steps from Old Mill Subway Station and the charming shops, cafés, and restaurants of Bloor West Village, you'll experience the perfect balance of urban energy and natural serenity. Enjoy scenic walks along the Humber River trails or take a quick drive to the airport or downtown Toronto with effortless highway access. This is more than a home its your sanctuary in the city, your reset button after a long day, and your gateway to the lifestyle you've been dreaming of. You don't just live here you feel at home here. Don't wait, book your private showing today and step into something truly special. (id:53661)
36 Dawson Crescent
Brampton, Ontario
36 Dawson Cres.-The Smart Move in Today's Market! With interest rates holding steady, there's never been a better time to stop renting and step into homeownership and this stunning 3-bedroom, 2-bathroom townhome in Bramptons vibrant Bramalea community is the opportunity you've been waiting for! This bright and spacious home offers everything a modern family needs: A sun-filled open-concept living/dining space, a stylishly kitchen with lots of storage and prep space Three generously sized bedrooms with roomy closets A finished basement perfect for a rec room, home office, or guest suite. A private, fenced backyard ideal for entertaining, gardening, or letting kids and pets play freely. You'll love living in this quiet, family-friendly complex just minutes from it all: Bramalea City Centre, Chinguacousy Park, GO Station, Highway 410, top-rated schools, and public transit are all just around the corner. Additional Features: One dedicated parking spot + visitor parking, Low-maintenance condo living. Move-in ready condition, Safe, well-managed complex with friendly neighbors, with mortgage rates stable and prices in your favour, there's no better time to buy. Whether you're a first-time homebuyer, downsizer, or investor, this property is the total package location, value, and lifestyle. Make the move to Dawson Cres. where affordability meets opportunity. (id:53661)
12 Simmons Boulevard
Brampton, Ontario
Your Forever Home Is Finally Here, Welcome to 12 Simmons Blvd. Stop scrolling-this is the one!!! This stunning 5-level backsplit is bursting with space, natural light, and possibilities. With 3+1 bedrooms, 3 full baths, and multiple living areas, it's the kind of home that adapts to your life, not the other way around. Family-size layout with walkout to backyard, In-law suite potential with finished lower level, 3-car driveway + 1-in garage, new carpets & security system, all just minutes from Hwy 410, top schools & parks. With interest rates holding steady, smart buyers know: now the time to act.This isn't just a house-its the upgrade you've been waiting for. Let's get you in the door before someone else calls it home. (id:53661)
#204 (Sub-Lease) - 22 Richmond Street
Richmond Hill, Ontario
Prime commercial unit located in the heart of Downtown Richmond Hill, offering an exceptional opportunity for businesses seeking maximum exposure in a super premium location. This unit boasts over 70 dedicated parking spots an incredible advantage in a busy area ensuring convenience and accessibility for customers and staff alike. Additional features include a handicap-accessible ramp, making the space inclusive and compliant with accessibility standards. With an amazing price point and unbeatable location, this property is a rare find for any business looking to thrive in a vibrant community hub. (id:53661)
526 - 2908 Highway 7 Road
Vaughan, Ontario
Excellent 1 Bdrm Condo For Lease At Prime Location In Vaughan!! Spacious Condo Featuring : Fabulous Kitchen W/Quartz Countertop, 10 Ft Ceiling, Large Windows. Modern Bldg W/Exercise, Yogaroom, Party Rm, Gym, Swimming Pool, Guest Suites, 1 Parking & 1 Locker. Steps To Shopping Centre, Mall, Park, Plaza, Vaughan Metropolitan Centre, All Major Hwys, Ttc Subway, York University & Other Amenities. Walking Distance To TTC Subway, All Other Amenities. Beautiful Location In Newly Developing Vaughan Metropolitan Centre. Must Be Seen!! Don't Miss It. (id:53661)
298 Hawkview Boulevard
Vaughan, Ontario
Spacious 3-bedroom end-unit townhouse on a rare 30-ft wide lot in the highly desirable Vellore Woods community of Vaughan. This home offers added privacy, extra outdoor space, and the feel of a semi-detached. The main floor features a functional open-concept layout with a combined living and dining area perfect for daily living and entertaining. The kitchen includes ample cabinetry and a large dining area with walk-out access to a private deck & fenced backyard.Upstairs, you'll find three generous bedrooms, including a large primary retreat with a walk-in closet and a stunningly upgraded 5-piece ensuite featuring luxutious ceramic accents, a glass-enclosed shower, bidet and a luxurious soaker tub. The fully finished basement offers a 2-bedroom in-law suite, full kitchen, and 3-piece bathroom ideal for multigenerational living. Situated on a large end-unit lot with parking for four vehicles (including garage and driveway), this home is located on a quiet, family-friendly street close to top-rated schools, parks, Vellore Woods Community Centre, transit, Vaughan Mills, and Hwy 400. A rare opportunity offering space, comfort, and flexibility in a prime Vaughan location. (id:53661)






