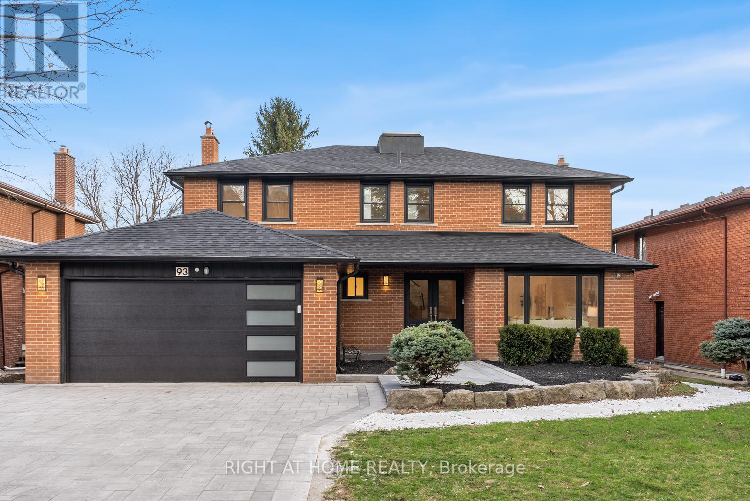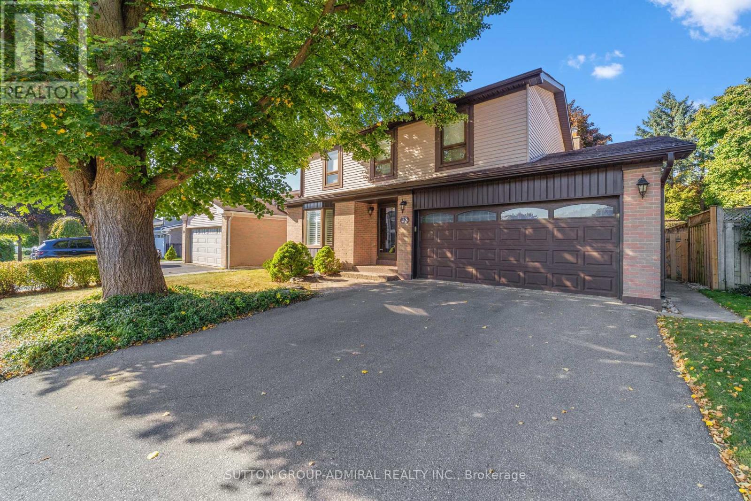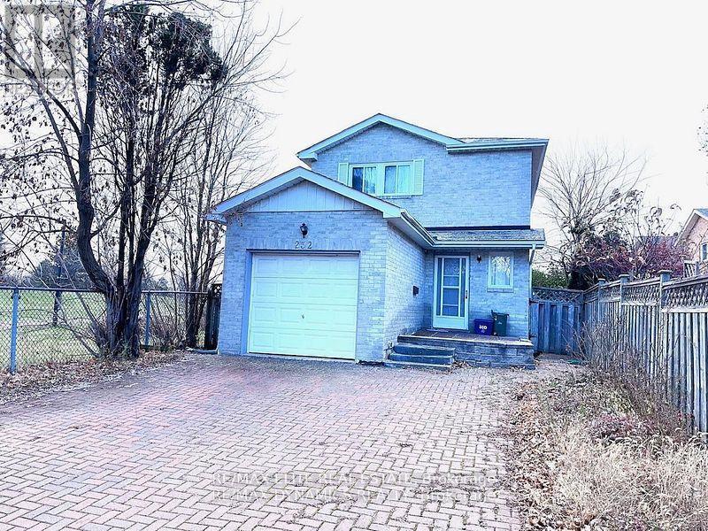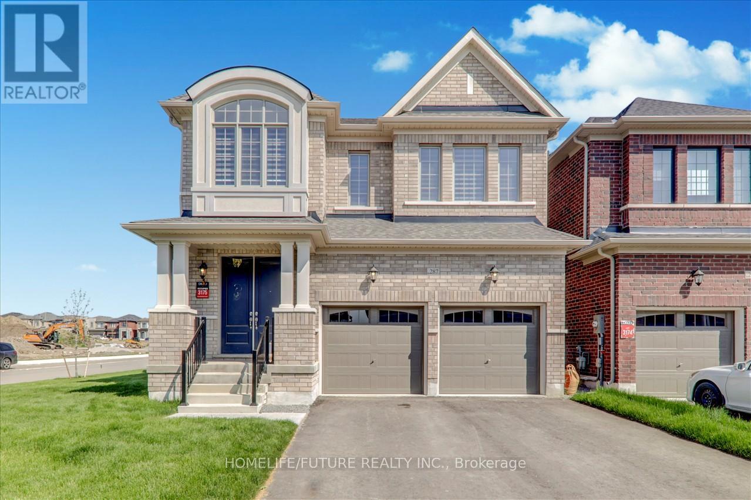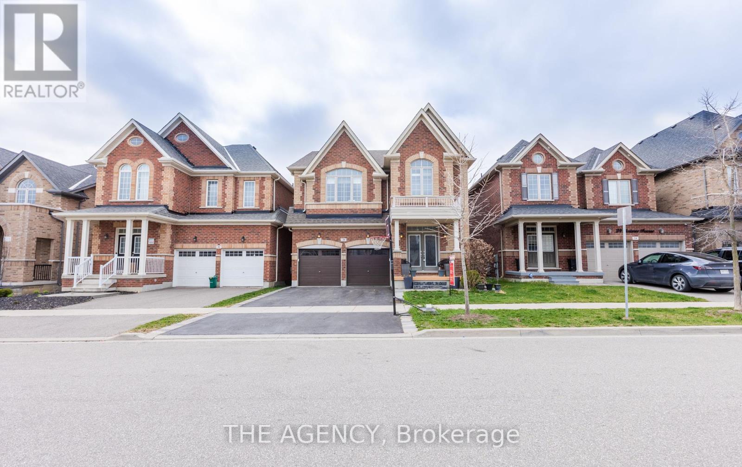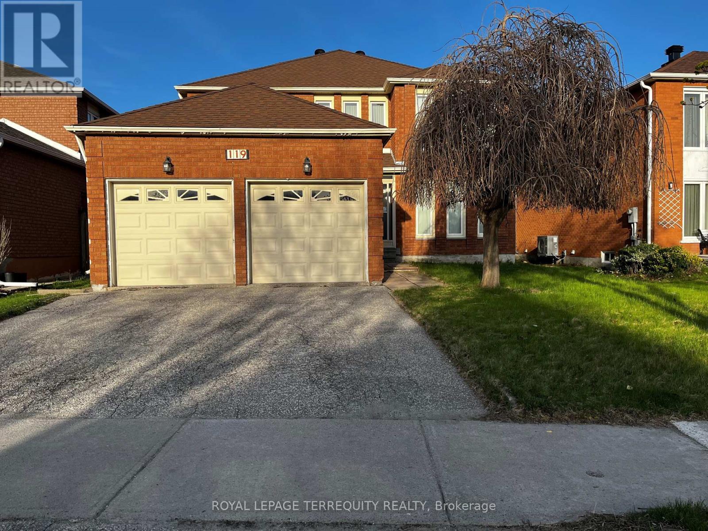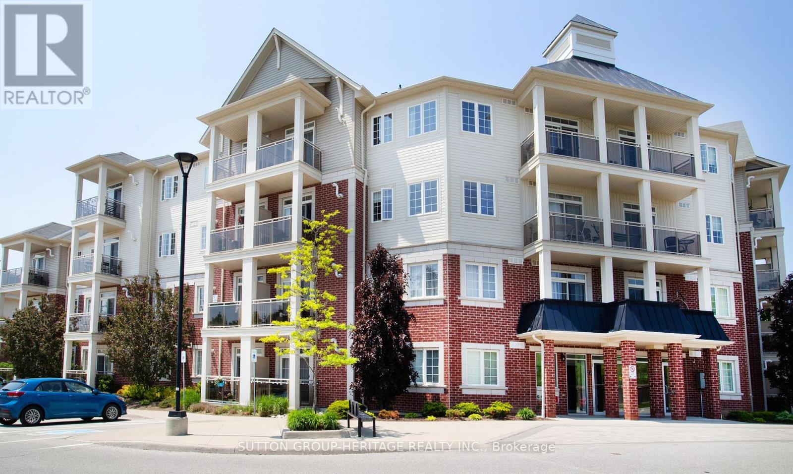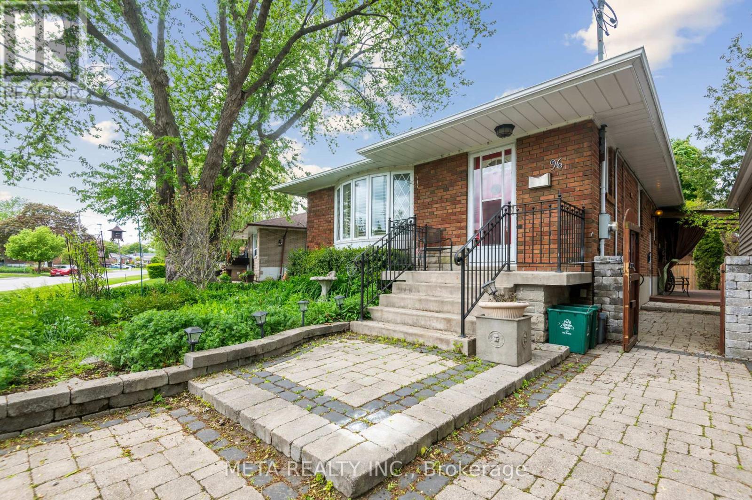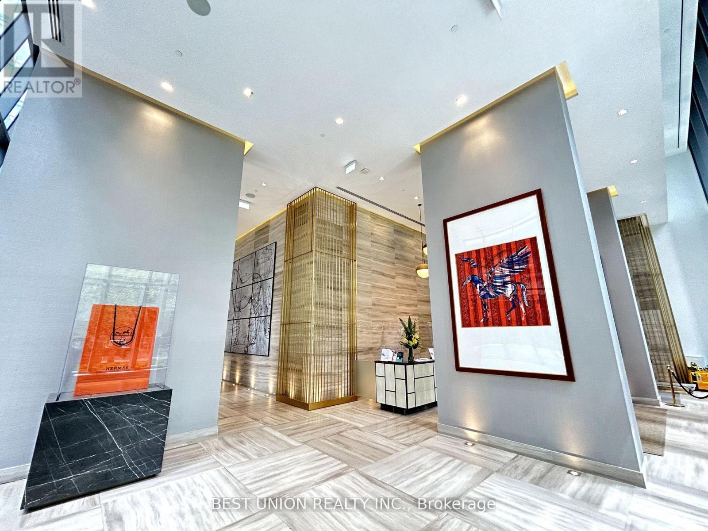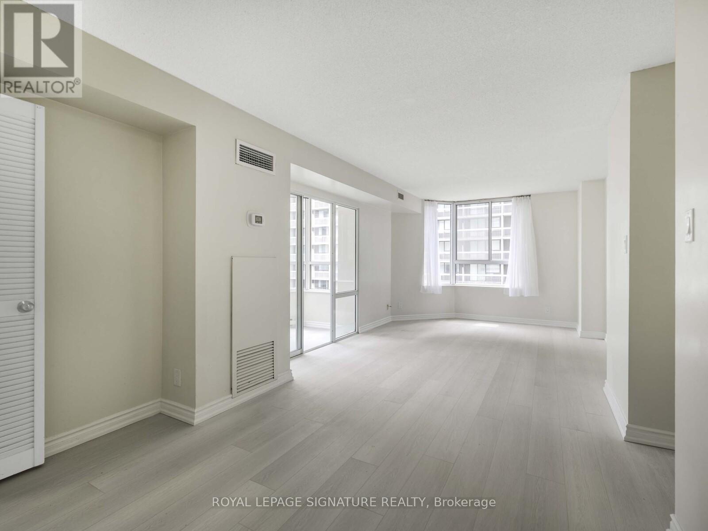425 Parkhill Road W
Peterborough Central, Ontario
Welcome to this beautifully maintained 2+2 bedroom bungalow nestled in a quiet, family-friendly neighbourhood in Peterborough. Perfectly suited for multi-generational living or savvy investors, this home features a fully finished lower level with a private in-law suite offering excellent income potential or space for extended family.The main floor boasts a bright, open-concept layout with two spacious bedrooms, a full 3-piece bath, and a modern kitchen with updated cabinetry with quartz countertops and walk-out to a large deck overlooking a private, fenced backyard ideal for entertaining or relaxing.The fully finished basement offers two additional bedrooms, a second full bathroom, a separate entrance, and a cozy living area perfect as a self-contained in-law suite or rental unit. Additional features include ample parking, a detached garage and a shed and newer mechanicals. Conveniently located close to Peterborough General hospital, schools, shopping, transit, and major routes, this versatile home offers the perfect blend of comfort, function, and financial flexibility.Whether you're looking to live in one unit and rent the other, or accommodate family with privacy, this property is a rare find in Peterborough! (id:53661)
115 - 460 William Graham Drive
Aurora, Ontario
Welcome to 'The Meadows of Aurora' and the Exquisite Treasures that Await. This 55+ Christian Community Living is situated on 25 Acres of Luscious Landscaping combined with Natural Habitat overlooking Forestry and the Natural Trail Circling the Beautiful Pond with a Serene Fountain. this resort-style Living offers only the best in the multitude of amenities. The very popular 'Algonquin' Model is 1129 sq. ft. of spacious living at its finest. The Open Concept Dining &Living Rooms overlooks the Generous Sized (520 SqFt) Terrace for Your Restful, Outdoor Living Overlooking Picturesque Gardens. Retire to your Very Private, Primary Retreat complete with a 4Piece Ensuite and Walk-in Closet. The Generous-sized Second Bedroom has a Large, Double Closet also Overlooking the Spacious Terrace. The Gourmet Kitchen boasts Quart Counters, a Large Pantry, a Chimney-Style Range Hood & Built-in Appliances that will satisfy the Novice Cook to the Skillful Chef. Enjoy the Convenient Powder Room and the Full Size Washer & Dryer in your Separate Laundry Room. The outstanding amenities include a Theatre-Like Grand Hall with a Baby Grand Piano, the Spacious Muskoka Room, 3 fitness rooms, a Pickle Ball Court, 2 libraries, 2 billiard rooms, an Art Room, multiple leisure rooms with Kitchen Facilities, a Cafe, a Gorgeous Dining Room, a Wellness Centre, a Hair Salon, just to name a few. The Calming Park-like setting is sure to please with the outdoor covered patio, covered gazebo's, manicured colourful flower beds plus the abundance of birds add to the peace and tranquility of this outstanding property. BONUS: PROPERTY TAXES, Cable, Internet, Home Phone, Heat, A/C & Amenity Fee ALL included in Maintenance Fee ... ADDED BONUS: NO LAND TRANSFER TAX on your purchase (id:53661)
93 Pemberton Road
Richmond Hill, Ontario
Luxury Custom Home For Lease On Extra Deep Lot In Prestigious Richmond HillWelcome to 93 Pemberton Rd. a beautifully renovated luxury home available for lease in one of Richmond Hills most sought-after neighbourhoods. This spacious 4+2 bedroom, 5-bathroom residence offers nearly 4,000 sq. ft. of elegant living space on a rare 61.5 x 200 ft lot.Enjoy upscale living with premium features throughout: engineered hardwood floors, custom solid wood interior doors, high-end kitchen cabinetry with quartz counters, top-of-the-line appliances, designer lighting, and pot lights on all levels. The bright, open-concept main floor boasts expansive living, dining, and family areasperfect for everyday living or entertaining guests.Upstairs, find four generously sized bedrooms including a luxurious primary suite with dual walk-in closets and a spa-inspired ensuite. All bathrooms have been fully upgraded with sleek vanities and premium finishes.The walkout basement features a private in-law suite with separate entranceideal for extended family, guests, or a private workspace. Outside, enjoy a professionally landscaped backyard with a brand-new two-tier deck, green space, and incredible privacy. Detached 2-car garage includes EV charger wiring and rear access.Located near top-ranked schools, parks, and highways, this home offers comfort, style, and convenienceready for immediate occupancy. ** This is a linked property.** (id:53661)
93 Pemberton Road
Richmond Hill, Ontario
Stunning Custom Home On Extra Deep 61.5 x 200 Ft Lot In One Of The GTAs Most Desirable Neighbourhoods! Welcome To 93 Pemberton Rd., A Rare Opportunity To Own A a custom luxury Renovated 4+2 Bedroom, 5-Bathroom Luxury Home Offering Approx. 4,000 Sq. Ft. Of Elegant Living Space. Located In A Prestigious Richmond Hill Pocket Surrounded By Parks, Top Schools, And Minutes From Major Highways, This Home Blends Timeless Design With Modern Comfort.Every Inch Of This Home Has Been Upgraded With Premium Finishes: Engineered Hardwood Floors Throughout, Solid Wood Interior Doors, High-End Custom Kitchen Cabinetry, Quartz Counters, Top-Of-The-Line Appliances, Modern Light Fixtures, And Pot Lights Across All Levels. The Spacious Main Floor Features A Full-Size Family Room With A Beautiful Fireplace, Large Living & Dining Areas, And A Bright Open LayoutPerfect For Entertaining.Upstairs Offers 4 Generously Sized Bedrooms, Including A Luxurious Primary Suite Featuring His & Her Walk-In Closets And A Spa-Like Ensuite. All Bathrooms Have Been Fully Renovated With Modern Vanities And High-End Fixtures.The Fully Finished Walkout Basement Includes a suit Separate EntranceIdeal For In-Laws, Guests.Enjoy One Of The Largest Backyards In The Area True Outdoor Oasis! Professionally Landscaped With A Brand-New Two-Level Deck, Plenty Of Green Space, And Endless Potential For Entertaining, Gardening, Or A Future Pool. The Detached 2-Car Garage Features EV Charger Wiring, Dual Auto Doors, And Rear Access To Expand The Outdoor Space As Needed. (id:53661)
16 Prince Edward Boulevard
Markham, Ontario
Welcome to this stunning executive rental home surrounded by multi-million dollar properties in the highly sought-after Thornlea Estates. This home is situated on a gorgeous ravine lot with a wrap around balcony to appreciate the serene nature views. Fantastic layout with spacious principle rooms, large windows, and many skylights that allow for tons of natural light. Open concept kitchen that's great for entertaining. The home is carpet-free and has gorgeous hardwood flooring throughout, and a beautiful oak staircase. This home is approx 3393 sqft plus a large finished basement with 4 walk-outs, and 2 additional rooms! In a top ranked school district. Close to parks, groceries, and easy access to 407. (id:53661)
32 Mayvern Crescent
Richmond Hill, Ontario
Welcome to this beautiful, fully renovated four-bedroom detached home, perfectly situated on a premium lot in the highly sought-after North Richvale neighbourhood. Designed for modern living, this home features an open-concept layout, elegant hardwood flooring throughout, and a gourmet kitchen with high-end finishes ideal for both everyday living and entertaining.The spacious main floor laundry room adds convenience. This home includes a side entrance providing the opportunity to add a basement Rental apartment For extra Income or a In Law Suite . All bathrooms are Beautifully renovated , and second floors bathrooms have heated floors and Heated towel Racks.. Step outside to enjoy the expansive Beautiful backyard, perfect for relaxation and outdoor gatherings.Located in a well-established community, this home is just minutes from top-rated schools, premier shopping centres, scenic parks, and picturesque hiking trails. Experience the perfect balance of serene suburban living with effortless access to urban amenities. (id:53661)
Bsmt - 232 Avenue Road
Richmond Hill, Ontario
Bright And Spacious Detached House With 3 Bedroom & 2 Bath In Heart Of Richmond Hill. Tastefully Renovated And Furnished ,Kitchen Cabinets W/Granite Counter Tops.Upgraded Vanities.Wire Brushed Hardwood Floors.Enjoy The Interlock Patio W/Park-View.Situated In A Family Friendly Neighborhood Steps To Yonge,Yrt/Viva,Shopping Centers (Hillcrest Mall,T&T,Longos, Sobeys,Shoppers), Restaurants,Schools, R.H.Library. (id:53661)
287 Boundary Boulevard
Whitchurch-Stouffville, Ontario
Immaculately Well-Maintained & Located In The Sought-After Community Of Stouffville. One Of The Largest Corner Lots In The Neighbourhood! *Built In 2023*Custom Double Door Entry, A Spacious 4 Bed + 5 Washroom. Home. ON. Boasting 10ft Ceilings On Main Level, 9ft Ceilings On Second And Nearly 3000 Sq Ft Of Living Space. The Open Concept Flowing Floor Plan Is Ideal For Large Families And Hosting Gatherings. A Chefs Dream Upgraded Kitchen + Quartzite Countertops, Backsplash And Oversized Island. Offering Quartz Countertops Throughout A Baths In 2 Bedrooms. Hardwood Floors On Main Floor, Zebra Window Blinds, Upgraded Rod Iron Staircase. Minutes From Trendy Downtown Stouffville, Schools, Shopping, Restaurants, Golf, Parks, GO Station, And Hwy 407 & 404. The Ideal Family Home With The Perfect Blend Of Luxury And Comfort. Double Car Garage With Large Driveway (No Walkway) Which Can Park 4 Cars Outside. Don't Miss The Opportunity To Make This Your Dream Home. (id:53661)
20 Nocturne Avenue
Vaughan, Ontario
Experience luxury living in prestigious Kleinburg ! Offering approx. 5,000 Sq. Ft. of beautifully Living space over $150K invested in total Upgrades ! This home features soaring 9' ceilings on the main and second floors, and a grand 10' ceiling in the primary bedroom. Designer stone accent walls, an upgraded granite kitchen with extended-height cabinets, a solid marble backsplash, engineered hardwood, oak staircase, wood California shutters, pot lights, and spa-like bathrooms with granite counters. Exterior soffit lighting adds impressive curb appeal. Each bedroom offers a private or semi-private ensuite and a walk-in closet. A true showstopper ready to move in and enjoy! (id:53661)
119 Cartmel Drive
Markham, Ontario
A Beautiful Two Storied Spacious House With 4 Bed Room +2 + 2 Den and 6 Wash Room. 2nd Floor Shows 4 Bed + 2 Full Wash Room With Ensuite Wash Room /Walk-in-Closet. Ground Floor Include High Ceiling with foyer, An Open Concept spacious Living/Dining Area, A Cozy Family/Dining with Kitchen/Eat-in Breakfast space Walking Out to Large Entertaining Room to Enjoy a Private Backyard, A Den (Small Office/Guest Room), Two Piece Wash Room and Laundry Area. The Basement with Separate Entrance Door Shows Another Nice kitchen with Open Concept Large Family/Dining Area, 2 Bedroom with Another Den Plus 3 Wash Room and Rough-in Done for 2nd Laundry. Highly Desirable For large Family or Share two Family in a Nice Neighborhood ! Owner Occupied Home ! Practical Layout ! Built-in Large Modern Glass Sunroom to entertain. Perfect Opportunity to settle Down and Grow in Milliken Community of the City Of Markham. Pacific Mall, Restaurant, Schools, Park, Mosque & Church, Subway, Highway 401, 404 & 407 are nearby. (id:53661)
533 Arnhem Drive
Oshawa, Ontario
Spacious 1-bedroom, 1-bathroom, basement unit for lease in the desirable O'Neill community of Oshawa! This bright and private space features walkout access to the backyard, plus a dedicated dining area and kitchen in the basement. Enjoy the convenience of a separate walkout entrance to the basement and in-suite basement laundry. Nestled on a ravine lot with a peaceful creek and lush greenery, this unit offers a serene setting while being just minutes from schools, parks, public transit, and everyday amenities. Located near Hillcroft St & Wilson Rd N. Tenant to pay 30% of all monthly utilities, including hot water tank. A perfect retreat for anyone seeking comfort, privacy, and nature in a prime location. (id:53661)
106 - 80 Aspen Springs Drive
Clarington, Ontario
Welcome to Aspen Springs in the heart of Bowmanville! Offering Affordable Living In A Newer, Modern Building This One Bedroom, One Bathroom Unit Features Soaring 9Ft Ceilings, An Open Concept Design, Ensuite Laundry, One Parking Space and A West Facing Balcony Overlooking The Courtyard/Parkette. Building is Meticulously Maintained With Low Maintenance Fees, Elevators, Exercise Room And Party/Meeting Room. With Close Proximity to Schools, Restaurants, Amenities, Easy Access to Hwy 407, 412, and 401, This Unit Is Move In Ready! (id:53661)
96 Shropshire Drive
Toronto, Ontario
This captivating home offers a perfect blend of modern upgrades and serene outdoor living, ideal for those seeking comfort and style. Step into a residence where attention to detail is evident at every turn. The kitchen, a true chef's delight, is outfitted with a professional-grade 6-burner gas stove, with an electric oven, a pot filler wall mounted under the hood vent, making gourmet cooking a breeze. Clean-up is effortless with the integrated Miele dishwasher, while the spacious stainless steel Maytag refrigerator with its double-doors + bottom freezer keeps everything organized. The kitchen's aesthetic appeal is heightened by elegant stone countertops and a complementary stone backsplash, all set against durable 12x24 tile flooring. Practicality meets design with pot lights and subtle under-cabinet lighting, illuminating your culinary workspace. The living area invites relaxation with a cozy gas fireplace, perfect for unwinding on cooler evenings. Retreat to the master bedroom, where a sliding door provides direct access to the yard, creating a seamless indoor-outdoor experience. For added convenience, a dedicated pantry in the hallway offers ample storage for household essentials. The partially finished basement extends the living space, featuring a functional 3-piece bath. Outdoor Charm and Practicality. The exterior of this home is just as thoughtfully designed as the interior, offering multiple spaces for enjoyment and utility. Entertain guests or simply relax on the inviting stone patio, a perfect spot for al fresco dining. The front yard boasts a vibrant perennial garden, adding curb appeal and a touch of nature's beauty. Practical elements include an interlocking stone walkway that leads gracefully to the back of the house, and a wood deck leading to the Hot Tub. For all your storage needs, there are two separate sheds: a convenient storage shed next to the garage and a dedicated garden shed in the backyard. (id:53661)
306 - 1480 Bayly Street
Pickering, Ontario
Welcome To Universal City Condos! Newer Suite. Rare 1+1 Bedroom Unit, Beautiful North facing Balcony! Upgraded Suite. Desirable Layout. This Universal City Condominium is designed with your enjoyment in mind. Its stunning lobby & 24-hour concierge welcome you home each day. No need to go to a resort or spa to completely relax - the premium party room lets you entertain guests, while the outdoor terrace is perfect for relaxation, BBQs, taking a dip in the outdoor pool, soaking up the sun, and unwinding. Near Go Station, Pickering Town-Center And New Durham Live Resort/Casino. (id:53661)
320 - 629 King Street
Toronto, Ontario
Wow! Opportunity knocks! Thompson Residence in the heart of the entertainment district. This Open Concept Jr 1 Bedroom with tons Of Upgrades Has Modern, Stylish Finishes With A Contemporary And Exceptional Floor Plan And Layout. Massive Rooftop Pool. Gym, Access To Lavelle, 24 Hour Concierge. Steps To Restaurants, Bars, Cafes, TTC And Shopping. Spectacular View Of King St From Your Unit. Tremendous Opportunity To Move Into A Vibrant Neighborhood In A Highly Sought After Building! Gorgeous Floor to ceiling windows. VACANT! MOVE IN OR RENT OUT RIGHT AWAY. (id:53661)
906 - 181 Dundas Street E
Toronto, Ontario
Welcome To Grid Condos Built By CentreCourt Developments Located In Downtown East Core Area.Recently Upgraded 1 Bed + Den Suite With Full Painting Of Walls & Ceiling And Replacement Of Bathroom Mirror. Den Is Almost Normal Bedroom Size With Sliding Doors. Steps To TMU, Dundas Square, And Financial District, With Dundas Streetcar Right At Doorstep. An Exceptional Opportunity For stylish, Convenient Downtown Living. Excellent Amenities Including Large Learning Centre, WiFi-Media Lounge, Gym And Guest Suites An More. (id:53661)
Upper L - 69 Silas Hill Drive
Toronto, Ontario
Welcome to this beautifully home in a highly sought-after neighborhood!This lease includes a private unit with separate entrances:Upper Level Unit: 3 bedrooms, 1 full bathroom, a full kitchen, open-concept dining & living area, and a laundry on the main floor and one indoor parking. This cosy home offers a perfect blend of comfort and charm, cozy living spaces, and a functional layout. Prime Location: Steps to Finch Ave, TTC, GO Train, Seneca College, and close to Hwy401/404/DVP, Fairview Mall, Bayview Village, parks, and more! (id:53661)
Main - 69 Silas Hill Drive
Toronto, Ontario
Welcome to this beautifully home in a highly sought-after neighborhood!This lease includes a private unit with separate entrances:Main Floor Unit: 1 spacious bedroom, 1 full bathroom, a kitchen, private laundry, and a private entrance. and one parking spot included in lease price.Enjoy quality finishes, cozy living spaces, and a functional layout.Prime Location: Steps to Finch Ave, TTC, GO Train, Seneca College, and close to Hwy401/404/DVP, Fairview Mall, Bayview Village, parks, and more! (id:53661)
1 - 15 Scarth Road
Toronto, Ontario
Tucked away in Toronto's Coveted South Rosedale neighbourhood, this exquisite suite with 3,345 sq ft of living space offers the perfect blend of house-like comfort and low-maintenance living. Situated away from the city's bustle yet effortlessly accessible, this converted manor provides an expansive and beautifully designed space is ideal for those looking to simplify their lives without compromising on elegance, space, or lifestyle. This home offers an impressive split floor plan designed for both privacy and entertaining. The bright living room, with skylights and exposed brick accents, exudes warmth and sophistication, while the spacious dining room, complete with built-in speakers, sets the stage for unforgettable gatherings. The expansive kitchen features high-end appliances, a waterfall centre island, breakfast area with bay windows and an effortless flow into the open-concept family room which leads to the side and backyard. The primary suite offers a gas fireplace, custom walk-in closet, and a spa-like 5-piece ensuite bathroom. Two additional generous-sized bedrooms provide flexibility, with one seamlessly connected to a charming den and fireplace perfect for a cozy sitting area or home office. Throughout the home are wide-plank engineered hardwood floors, recessed lighting, and timeless finishes which elevate the living experience. Practicality meets convenience with a detached one-car garage plus an additional outdoor parking space & an exclusive patio area for just this unit's use, with a gas BBQ hookup. This location places you moments from scenic ravine trails, boutique shops on Yonge & Yorkville, and top-tier schools- both public and private. For those seeking the ease of condo living without sacrificing the warmth and feel of a house, this rare offering is the perfect place to call home (id:53661)
709 - 135 East Liberty Street
Toronto, Ontario
Available August 15. Beautiful Junior Two Bedrooms Unit with Two Baths In Liberty Market Tower* Bright Unit With Floor To Ceiling Window* Enjoy all-day sunshine and natural light. Quiet And Spacious, functional layout with no wasted space, Modern Kitchen With Quartz Countertop, Valance Lighting And Integrated Appliance Smooth Ceilings & Laminate Throughout* Close To Supermarket, Restaurants, Banks, TTC And Go Transit, Public transit is conveniently at your doorstep. Minutes To Financial & Entertainment Districts.Ideal for Young professionals, students and newcomers. (id:53661)
107 Sufi Crescent
Toronto, Ontario
Welcome to Bright & spacious family home in a quiet and convenient neighbourhood. Rare, large corner lot plan features: abundant natural light from east, south, and west facing windows throughout home; modern and fully renovated kitchen with brand new S/S appliances; hardwood throughout; renovated bathrooms; direct access to main level from garage. The home is opposite a childrens park, and close to nature trails, while also conveniently being minutes away from the new Eglinton LRT, the DVP, and the Golden Mile shopping area. Cherry tree in backyard yields delicious late summer harvest annually without maintenance. The property also has a wheel chair ramp for accessibility. Freehold property = no maintenance fees. A must see! (id:53661)
4308 - 50 Charles Street E
Toronto, Ontario
Located near two subway lines with easy access to the subway entrance via Hayden St at the back of the building, this Cresford 5 Star Condo at Casa 3 offers luxurious living in a stunning one-bedroom unit. It's within walking distance to the University of Toronto and just steps away from Bloor Street shopping! The building features a soaring 20 ft lobby and state-of-the-art amenities floor, which includes a fully equipped gym, a rooftop lounge, and an outdoor infinity pool. The unit boasts a marble countertop in the bathroom, floor-to-ceiling windows, and 9-foot ceilings. (id:53661)
1032 - 155 Merchants' Wharf
Toronto, Ontario
Welcome TO SUITE #1032 TRUE Luxury Condo Living! Tridel's Masterpiece Of Elegance & Sophistication! 2 Bedrooms + Den, 2 Full Bathrooms & OPEN BALCONY **Window Coverings Will Be Installed** Rare feature - Large Balcony. Top Of The Line Kitchen Appliances (Miele), Pots & Pans Deep Drawers, Built In Waste Bin Under Kitchen Sink, Soft Close Cabinetry/Drawers, Separate Laundry Room, Floor To Ceiling Windows. Steps From The Boardwalk, Distillery District, And Top City Attractions Like The CN Tower, Aquarium, Rogers Centre. Loblaws, LCBO, Sugar Beach, And The DVP Are All Within Easy Reach. Enjoy World-Class Amenities, Including A Stunning Outdoor Pool With Lake Views, A State-Of-The-Art Fitness Center, Yoga Studio, A Sauna, Billiards, And Guest Suites. ENJOY B/I TOP OF THE LINE Miele APPLIANCES: Fridge, Dishwasher, Miele Stove, Miele Oven, Miele Rangehood Fan. Whirlpool Washer & Dryer (2 Year Warranty on Appliances, 3 Year Warranty on Washer/Dryer). Beanfield Internet included (for the 1st year only).All Utilities Through Provident Energy. (id:53661)
1006 - 44 Gerrard Street W
Toronto, Ontario
All Utilities Included SE Corner Suite Bay Street Corridor Condo, Almost 1100 Square Feet Large 2 Beds (like 3 bedroom), 2 Baths, 2 Sun Filled Solarium Rooms (Dens with Windows) 6 Large Exclusive Locker Room. Bodacious Building on Bay St. Freshly Painted South-East View, Comfortable Layout. Backs Onto Beautiful College Park, Walk Score 99, Transit Score 100, Subway, UHN, U of T, Toronto Metropolitan University, Hospitals, Supermarket, Restaurants, Shopping. Building Amenities Include Yoga Studio, Weight & Cardio Room, Running Track, Reading Lounge, Glass Enclosed Pavilion Swimming Pool, Hot Tub/Whirlpool, Sauna, Garden Terrace, Party Room, Media Room, Billiard Room, Arcade Table, Rooftop BBQs, Putting Green, and 24 Hr Security/Concierge. Comes with 1 Parking Spot & Exclusive Locker Room. (id:53661)




