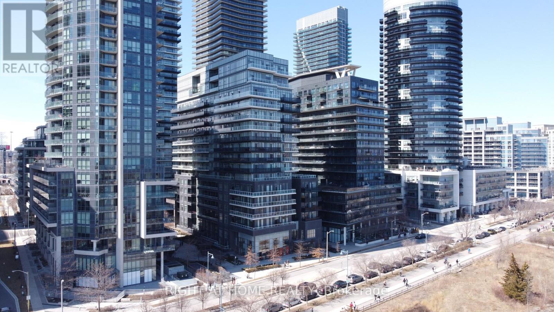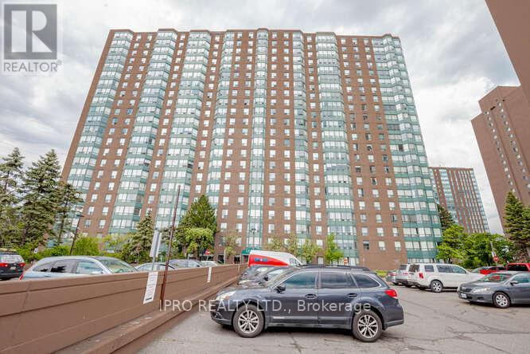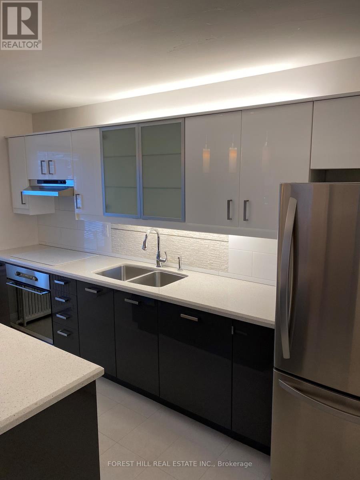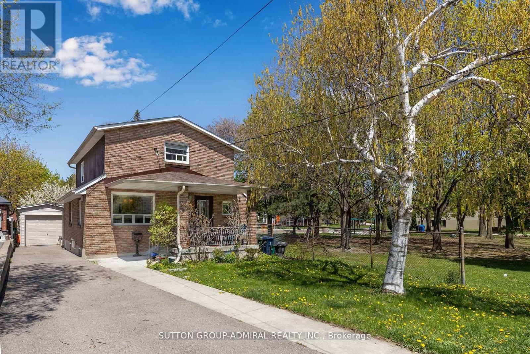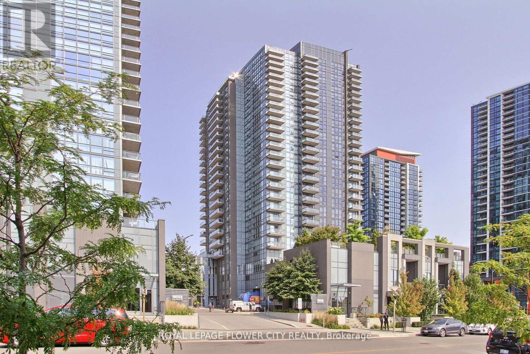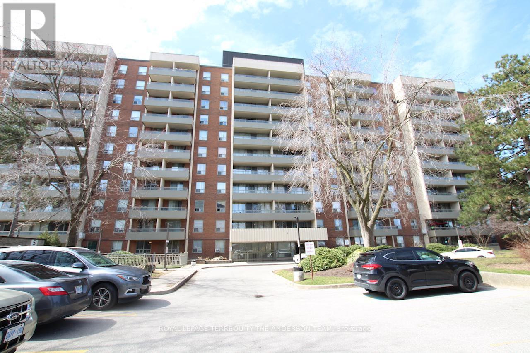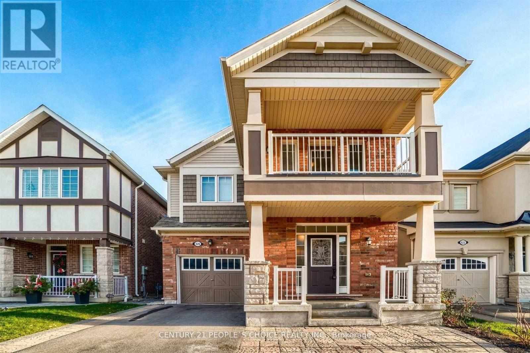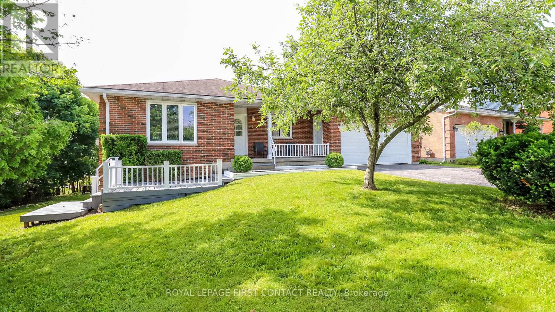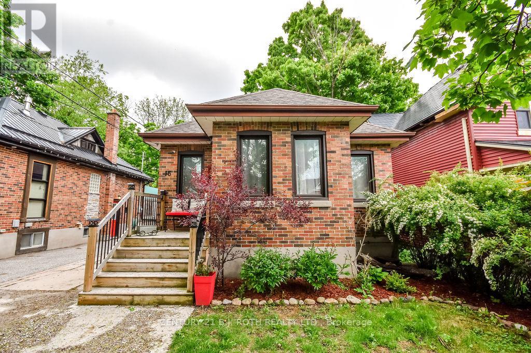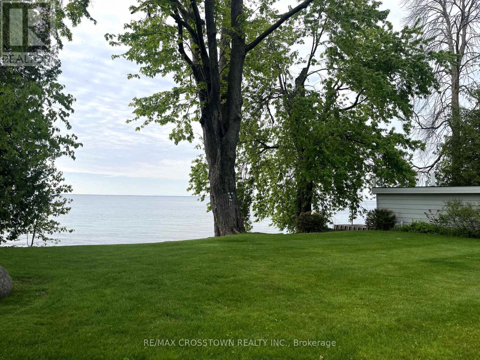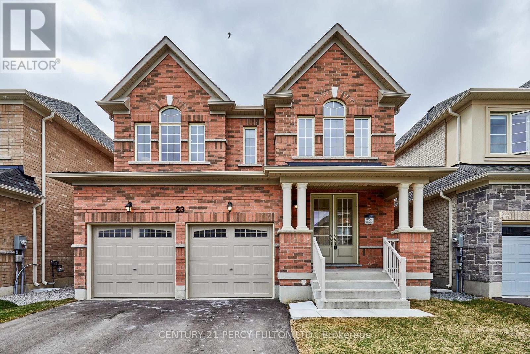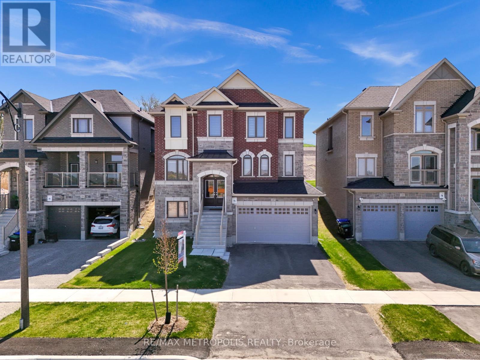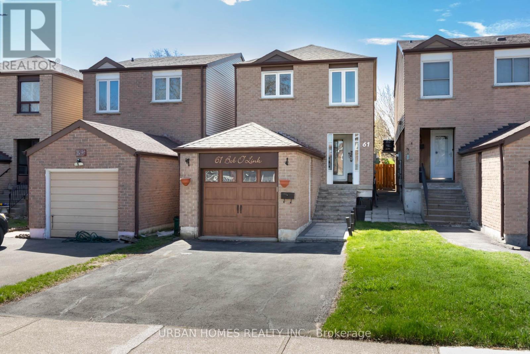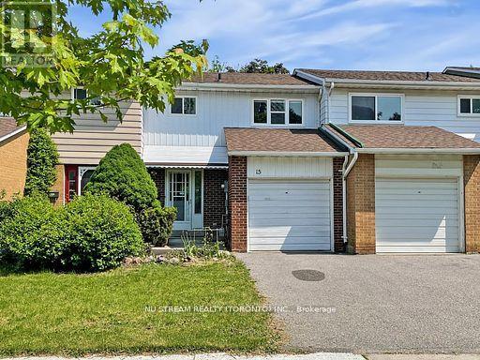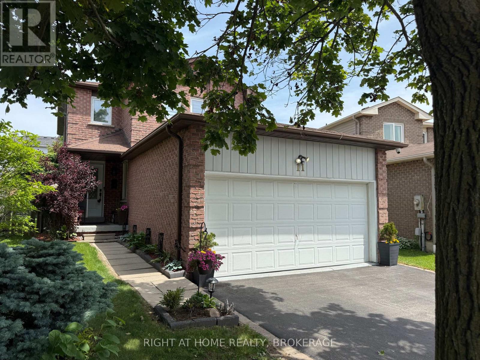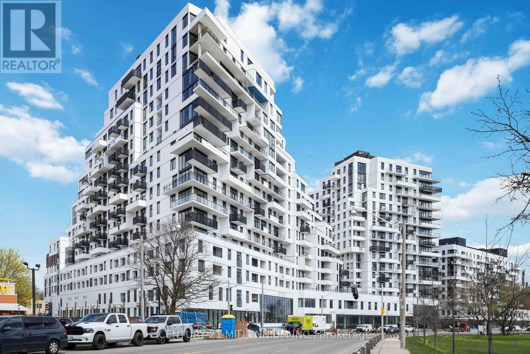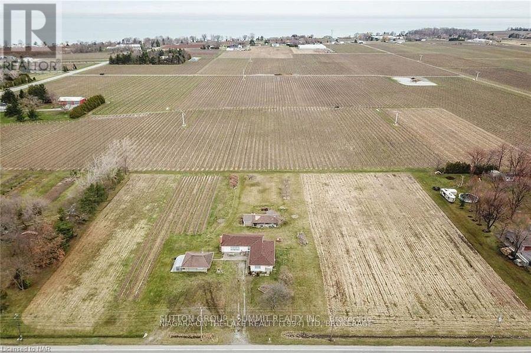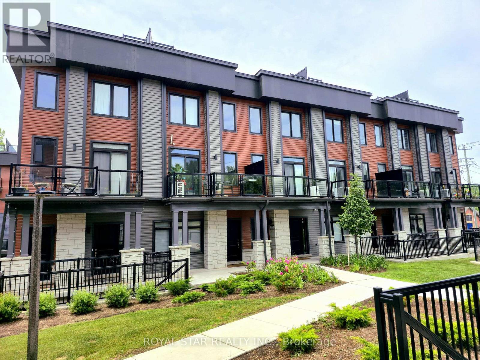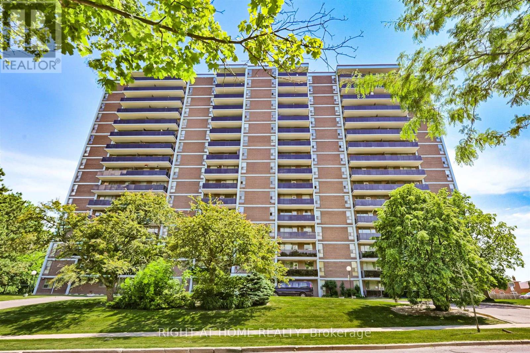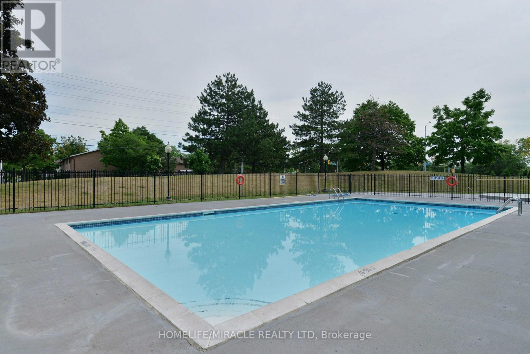815 - 9 Michael Power Place
Toronto, Ontario
Fully furnished and beautifully maintained 1-bedroom luxury condo available in the desirable Islington-Bloor area. This bright and spacious unit offers a functional layout with laminate flooring, a private balcony, and comes fully equipped with everything you need including a queen-sized bed, modern executive furniture, fully stocked kitchen with cookware and utensils, LCD TV with cable, unlimited high-speed Wi-Fi, in-suite washer and dryer, and generous storage space with double closets. Enjoy access to premium building amenities such as underground parking, a locker, fitness centre, party and recreation rooms, 24-hour concierge, visitor parking, and more. Conveniently located near Kipling and Islington subway stations, GO transit, major highways, shops, restaurants, schools, and medical centres. Available from July 20, 2025 just move in and start living comfortably! (id:53661)
1448 Willowdown Road
Oakville, Ontario
Newly remodeled and very spacious 4 bedroom backsplit detached bungalow with lots of spaces in the backyard. If you want to enjoy quiet and luxury neighborhood in the midst of rebuilt luxury homes and very close to the lake, this is the home for you. Gorgeous 4 level backsplit on mature private yard. Ground floor family room with electric fireplaces & walkout to deck. It's an open concept, fireplace in the living and family room. Closet Organizers in one of the bedrooms, large bedroom spaces, separate laundry, access to a beautiful large backyards. Reach out if you are interested in this cozy home. You can't regret it, you will bless me that you lived in this home. (id:53661)
803 - 39 Annie Craig Drive
Toronto, Ontario
Welcome To The Cove Condo. Stunning & Bright One Bedroom + Den Condo Unit With 1 Parking & 1 Locker In Mimico Community. A Large Balcony With The View Of The Lake Ontario! Laminate Flooring Throughout. Modern Kitchen With Stainless Steel Appliances & Breakfast Bar. Brand New Microwave, Whole house painted(2025) looks like a NEW unit!. Steps To Ttc, Groceries, Trails, Restaurants, Banks And So Much More! Minutes To Downtown & Major Highways, Sherway Gardens, Costco & Ikea. (id:53661)
1213 - 135 Hillcrest Avenue
Mississauga, Ontario
Excellent location! Spacious, fully renovated, single-family unit with two bedrooms, solarium/workspace, two washrooms and an underground car parking space. The unit features bright luxury vinyl flooring with sound isolation, upgraded toilet and bathroom with stand-up shower, ensuite laundry, and upgraded kitchen with granite counter, cabinets & new appliances. Well maintained building with 24hr concierge, secure access to parking & building (fingerprint enabled), with amenities such as gym, tennis court, party room and viewing room. Includes centralized heat, A/C and water. The unit is located close to Mississauga's Square One area, and adjacent to Cooksville Go station convenient for commute within GTA. Walking distance to parks, libraries, groceries, school bus stop, daycare and public transit. (id:53661)
9249 Sixth Line
Halton Hills, Ontario
Discover the charm of 9249 Sixth Line, a rare Georgetown gem offering nearly 3/4 of an acre of private, lush space. Tastefully upgraded and meticulously kept, this home radiates true pride of ownership. Surrounded by mature trees, the expansive lot provides the perfect backdrop for your dream home or peaceful retreat. A spacious workshop is included, ideal for DIY projects, hobbies, or additional storage. Located in a serene setting yet close to local amenities, schools, and major routes, this property balances tranquility with convenience. With major components recently updated, including the furnace, AC, and windows, and a convenient laundry room on the main level, this versatile property is perfect for those looking to create their own haven. Don't miss the opportunity to make it yours. (id:53661)
2 - 10 Arcadian Circle
Toronto, Ontario
Large Two Bedroom Apt on Second Floor of Quite 3-Unit Building. Completely Renovated Suite. Kitchen Includes Newer Appliances, Quartz Counters With Open Concept to the Living/Dining Rooms. Bathroom has a Soaker Tub, Heated Floors and Built-Ins For Storage. The Suite Has been Freshly Painted With Gleaming Hardwood Floors Throughout. Short Walk to the Lake, Parks, Shopping, Restaurants & TTC. (id:53661)
1052 Glengrove Avenue
Toronto, Ontario
Charming 2 Storey Home on a Corner lot next to Glen Long Park.- Large Private Backyard. Recently Updated Kit with W/Out to Yard. Separate Entrance to Bsmt. 2 Kitchens and 2 Baths. Side Entrance to Self Contained Unit on 2nd level. New Furnace(2025). Private Driveway fits 3 cars plus Double Garage. Laundry on Main Level. Walk to Shopping, Schools & Community Centre- Rec Facilities with Outdoor pool & Skating Rink. Min from Yorkdale Mall and Lawrence West Subway Station. (id:53661)
121 High Street W
Mississauga, Ontario
Step into refined elegance in this exceptional 3+1 bedroom, 5bathroom luxury townhome, located in the prestigious lakeside community of Port Credit. Designed for sophisticated living, this residence offers over 2700sqft of thoughtfully crafted space, highlighted by modern finishes, designer details, and a private in home elevator for effortless access to all levels. The heart of the home is a chef inspired kitchen featuring an oversized stone island, premium appliances, and seamless flow into the open concept living and family rooms perfect for entertaining and everyday comfort. The second level offers two spacious bedrooms, along with two 3piece bathroom, and a office/den, while the third floor is dedicated to a private primary suite with spa-like ensuite and walking closet. Downstairs, enjoy a fully finished basement with a rec room, full bathroom, laundry, and direct access to two underground parking spaces. At the top, a spectacular rooftop terrace with motorized awning awaits offering panoramic views and unforgettable sunsets over Lake Ontario. Additional luxury touches include a geothermal heating system, motorized porch awnings, and multiple private outdoor spaces. As a resident, you'll have access to The Shores' exclusive amenities including an indoor pool, fitness centre, golf simulator, party room, library, and more. This is a rare opportunity to own a turnkey luxury townhome in one of Mississauga's most desirable neighborhoods. Live steps from the waterfront, vibrant shops, and the best of Port Credit. (id:53661)
2401 - 5025 Four Springs Avenue S
Mississauga, Ontario
Welcome to this Beautiful Corner Penthouse Collection Series Corner Unit With It's Generous Space And Breathtaking Views. Enjoy Sweeping East-Facing Vistas of The City Skyline And Toronto Down Town with CN Tower Views. The 9-Foot Floor-To-Ceiling Windows Flood The Open-Concept Layout With Natural Light. The Chef's Kitchen Is Complete With Stainless Steel Appliances And Ample Counter Space. The Large Dining And Living Areas Exude An Inviting And Timeless Charm. Upgraded Flooring Adds An Extra Touch Of Elegance To The Already Stunning Space. Cherry on the top is it comes with 2 parking and 2 lockers. 5 Minutes Drive From Square One And Easy Access To Hwy 403 & 401 and New Mississauga Transit. Amenities include: Gym, Swimming Pool, Guest Suites, Theatre Room, Party Room, Barbeque Terrace, Kids play Room & Library. A Must see. Hydro is not a part of Maintenance. **EXTRAS** All ELFS & Window Coverings (id:53661)
1489 Rogerswood Court
Mississauga, Ontario
Nestled at the end of a quiet court in Lorne Parks prestigious White Oaks of Jalna, this custom 2021 five-bedroom home sits on a private pie-shaped 14,000+ sq ft lot enveloped by towering mature trees offering a Muskoka-like escape in the city. This ultra-modern residence blends elegance, warmth and high-end functionality, ideal for family living and entertaining. A grand façade and a stately double-door entry set the tone. Inside, a dramatic two-story foyer with a striking chandelier leads to a meticulously designed open-plan main floor. The chefs kitchen boasts custom cabinetry, a show stopping honed porcelain island and luxe Thermador appliances, including built-in wine cooler and coffee bar. A sun-filled dining area opens to the serene backyard, while the living room features a tray ceiling, a fireplace and modern built-ins. A few steps down, a family room showcases a 150-bottle temperature-controlled wine wall, a fireplace and access to a versatile rec room/office with side entrance. Upstairs, five generous bedrooms boast soaring ceilings and large windows. The oversized primary suite offers a steam fireplace, a custom walk-in closet with a center island and an oversized six-piece spa-like ensuite with rain shower, sauna and soaker tub overlooking the backyard. The entertainers basement boasts a wet bar, waterfall island, multi-TV wall and eight-seat home theatre. No detail is overlooked with upgrades like motorized shades, heated flooring, custom cabinetry, Control4 home automation, security system and surround sound. The remarkably private west-facing backyard spans 150 ft across the rear, and features a hot tub, cedar-lined multi-level deck with glass railings, Wi-Fi speakers, gas BBQ hookup, and ample space for a pool or play area. Ideally located near top schools, parks, shops and fine dining, with easy access to GO Transit and the QEW this home delivers the perfect blend of peaceful luxury and urban connectivity, just 30 minutes from downtown Toronto (id:53661)
402 - 9 Four Winds Drive
Toronto, Ontario
Welcome to this spacious 2-bedroom condo nestled in the highly sought-after Four Winds community. This property presents a unique opportunity for those seeking a home with incredible potential. With two generously sized bedrooms with lots of closet space there's plenty of room to relax and unwind. One of the standout features is the sunken living room with a walkout that leads to a large private balcony overlooking the lush community gardens. The eat in kitchen has newer cabinetry and a pass-through window to the living room. There is also an ensuite laundry room. Exclusive underground parking spot and a dedicated locker. Steps from your front door, you'll find easy access to public transportation, including the subway, making commuting a breeze, numerous shops, restaurants, and cafes in the area, you'll never have to venture far to enjoy your favorite dining spots or pick up daily necessities. Additionally, York University is just a short walk away, making this a perfect home for university students, faculty, or staff who want to enjoy easy access to campus life without the hassle of a long commute. One of the major perks of living here is that all utilities are included in the monthly condo fees. This means no worrying about fluctuating utility bills, and you can enjoy the peace of mind that comes with knowing your heating, water, electricity, and even maintenance costs are all covered. Add your personal touches and love your next house. (id:53661)
913 - 31 Four Winds Drive
Toronto, Ontario
Affordable Opportunity in a Well-Maintained Building! This spacious, centrally designed condo offers incredible value in a high-demand location. Enjoy a large living area, an upgraded open-concept kitchen, and updated bathrooms. The primary bedroom features a walk-in closet, ensuite bath, and private access to a second balcony. The building has undergone major updates including new suite doors and windows, renovated hallways, elevators, balconies, and plumbing offering a fresh feel throughout. Perfect for first-time buyers or those looking to add their personal touch to create a truly customized home. Fantastic amenities and membership to the rec center included. Just a 5-minute walk to the TTC subway, York University, Walmart, and more. Easy access to Highways 400, 401, and 407. (id:53661)
Bsmnt - 426 Grey Landing Drive
Milton, Ontario
Sep Ent Thru Garage Bsmt. Apt. with 2 spacious bedrooms, two Full Washrooms & Sep Laundary. Very Clean, Bright Light. Location Is Ideal For Couple/Professional Or Small Family. Tenant pays 30% Utilities. Available Asap. The pictures have stuff from the previous tenant and the unit is available unfurnished only. (id:53661)
2518 Fifth Line Line W
Mississauga, Ontario
Enjoy Over 2200 SF of finished above grade living space in Sheridan Homelands. This prime location is close to all amenities .Large Building Lot On The Fifth Line!! Close To U Of T Campus And Walk To Catholic And Public/French Schools, Home Has Four Generous Sized Bedrooms, Hardwood Floor Throughout, Separate Family Room With Gas Fireplace And W/O To Private Backyard & Deck; South Common Mall. Extra Large Size Backyard, Private With Mature Trees. Built-In Appliances, Granite Kitchen Counters, Side Entrance And So Much More... (id:53661)
1 Mariposa Drive
Orillia, Ontario
Amazing Investment!! Completely renovated 5 Bedroom LEGAL DUPLEX in Orillia close to all amenities, walking trails and easy access from Hwy 11!! This bright, clean and spacious all Brick Bungalow has nothing to do but move in! The main floor invites you in to this open concept living room with corner gas fireplace, dining room with custom island/table and chairs and your modern kitchen....with walk-out to your back deck! Great sized primary room, plus two other nice sized bedrooms, a 4 piece washroom, a powder room and laundry complete this floor! Walk along the side of the house to a completely separate walk-out basement apartment that has a large living room with gas fireplace, beautiful kitchen with walk-in pantry, 2 large bedrooms, a spa like bathroom, plus laundry! The oversized single car garage gives you plenty of extra room for toys and storage...plus the driveway will accommodate 4 cars! A/C and boiler system new in 2021, newer windows, newer appliances all included! Move in yourself and rent out the other unit, or rent out both! (id:53661)
2 - 31 Pumpkin Corner Crescent
Barrie, Ontario
Enjoy modern living with this brand new in end unit condo located just minutes from Barrie South GO Station, shopping, and a nearby high school. The open-concept kitchen and living area offer a bright spacious area with walkout to the terrace. Visitor parking available. Spacious and bright 1,090 above grade sq.ft. (id:53661)
Lower - 1 Masters Lane
Wasaga Beach, Ontario
ANNUAL LEASE - INCLUDES UTILITIES! Welcome home to this spacious, bright lower-level apartment, filled with natural light from large windows, in the sought-after Marlwood Golf Course community. Marlwood is one of Wasaga Beach's most sought-after communities for quiet, mature living. Nestled around Marlwood Golf & Country Club, the neighbourhood offers low-traffic streets, mature trees, and a more private feel than many of Wasaga's newer subdivisions. Walking trails, nature, and the beaches are just minutes away, with easy access to shopping and local amenities. Its also an ideal location for commuters or those seeking an active lifestyle. Approximately 15 minutes to Collingwood, 25 minutes to Blue Mountain, and about 35 minutes to Barrie. This two-bedroom, one-bath space offers an open-concept living and dining area with plenty of natural light, a well-appointed kitchen with dishwasher, stove, and fridge, and two large, comfortable bedrooms. The apartment has its own private entrance, shared laundry, and includes two parking spaces. This apartment is best suited for a mature single tenant or couple seeking a peaceful place to call home. Rental application, credit check, letter of employment, first and last months rent required. (id:53661)
15 Thomson Street
Barrie, Ontario
Located in the heart of Barries vibrant City Centre, this 3+1 bedroom, 2.5 bathroom home effortlessly blends character, functionality, and rustic charm. Nestled on a quiet, tree-lined street and set on a deep 132-ft lot, the property features beautifully manicured gardens and fantastic curb appeal. Step inside to discover a bright foyer and inviting main level with plenty of natural light, a functional kitchen, a cozy living space perfect for relaxing or entertaining and 2 bedrooms. A convenient 3-piece bath completes the main floor. Upstairs, a thoughtfully converted loft offers a spacious third bedroom with a 2-piece ensuite ideal as a primary suite, studio, or guest retreat. The finished basement complete with its own separate entrance, 3-piece bathroom, and kitchenette. Step outside to a serene, private backyard oasis with a tiered deck perfect for outdoor dining, gardening, or enjoying warm summer evenings.This home is just steps to downtown Barries shops, restaurants, waterfront, and transit. With schools, parks, and Highway 400 only minutes away, it's an ideal location for commuters, families, and anyone looking to enjoy the best of city living with a touch of rustic tranquility. (id:53661)
155 Parkside Drive
Oro-Medonte, Ontario
Opportunity Awaits. Discover the best of lakefront living with 100' of pristine, clear waterfront on one of Oro-Medonte's most coveted streets. Enjoy quick access to Memorial Beach and the 9th Line Boat Launch, putting you on Lake Simcoe in moments. 0.51 acres nestled perfectly positioned between Barrie and Orillia, this home offers both privacy and convenience. With a spacious 28-foot boathouse capable of a marine rail system, this property is perfect for lake enthusiasts. The 3+1 bedroom, 3 full Bathroom Bungalow offers 2,949 square feet of finished living space, complete with an attached two-car Garage, with plenty of room to make it your own. With other offerings such as a newly installed 18 kW Generator and a hydro-pool swim spa an incredible opportunity awaits to own this lakefront gem -- Life is Better on the Water! (id:53661)
209 - 85 North Park Road
Vaughan, Ontario
Beautiful 'Fountains' Condo In The Heart Of Thornhill City Centre, 1 Bedroom+Den (Den Can Be Used As 2nd Bedroom, Nursery Or Office)! Laminate Floors T/Out! Freshly Painted! 9 Ft Ceilings, Modern Kitchen W/Extended Cabinets, Granite Countertops & Ceramic Backsplash. Open Balcony!! Great Building Amenities Include 24/7 Security, Indoor Pool, Sauna, Gym, Party Room, And More! Walking Distance To Promenade Mall And Plaza, Walmart, Shops, Great Restaurants, Library, Best Schools, And Parks! Close To Public Transit And Much More! (id:53661)
23 Bruce Welch Avenue
Georgina, Ontario
Welcome to 23 Bruce Welch Drive in South Keswick, where luxury living meets lakeside lifestyle. Nestled in a vibrant waterfront community, this executive detached 4+1 bed 5 bath brick home is just a one-hour boat ride away from the world-class Friday Harbour Resort. Featuring a spacious double garage with parking for up to 6 cars, an open-concept layout with gleaming hardwood floors, a cozy gas fireplace, & a chefs dream kitchen with quartz countertops & stainless steel appliances, every detail invites you to live in comfort & style. The primary suite is a true retreat, offering dual walk-in closets & a spa-like ensuite. All four bedrooms are generously sized with ensuite access, ideal for family living. The finished basement with a private separate entrance is perfect for extended family, visiting guests, or for added entertainment space. The main Floor Laundry adds even more convenience to the space that is already loaded with function. Enjoy a large backyard ready for entertaining and a prime location close to parks, schools, trails, and shops. This is more than a home; it's a lifestyle waiting for you. Don't wait for this one, book your private tour today! **** note the pictures depict furnishings that have since been removed**** (id:53661)
147 Kennedy Boulevard
New Tecumseth, Ontario
Stunning 4-Bed, 4-Bath Home with over $80K in Upgrades & Serene Green Space Views! Step into this meticulously maintained and freshly painted home-an absolute must-see! This bright and spacious residence features an excellent layout with large principal rooms and an open-concept design. Adding hardwood floor and smooth ceiling through out the first & second floor. The custom pantry includes pots and pans drawer and built-in spice racks, while the sleek built-in appliances and deep custom fridge add both style and functionality. Luxurious touches include upgraded faucets and door handles, quartz countertops and an extended central island. Enjoy seamless indoor-outdoor living with a French door walkout to the backyard. Spa-like primary ensuite with his & hers sinks, a free-standing soaker tub, and a seamless glass shower with dryden shower system. Each bedroom offers convenient access to a washroom, ensuring ultimate comfort and privacy. Enjoy unmatched privacy with no neighbours in the front or back, allowing you to fully admire the quiet, lush green space right from your doorstep. New Fence Installed This is more than just a house its the perfect home you've been waiting for! (id:53661)
188 Church Street N
New Tecumseth, Ontario
Welcome to this beautiful Family Home Located In The Desirable neighbourhood! Nestled on a wide 45 ft lot with an extended driveway and no sidewalk, this thoughtfully upgraded 5-Bedroom, 4-Bathroom residence is a perfect blend of elegance and functionality. The open-concept main floor features a grand family room with a cozy fireplace, a separate living room ,a home office, and a chefs kitchen loaded with upgrades: granite countertops, oversized island, and a full pantry wall. A convenient laundry room with direct garage access.Hardwood flooring throughout, matching stair case with iron pickets, smooth ceilings, pot lights, and premium appliances. The unfinished extra-large basement is a blank canvas ready for your personal vision and finishing touches.Located in a high-demand community, this home is just minutes from Hwy 400, and within walking distance to schools, parks, shopping, and restaurants. The extra deep lot and no sidewalk provide extended driveway parking and exceptional curb appeal.This home is the perfect place for your family to grow, thrive, and create lasting memories. (id:53661)
10 Coral Harbour Crescent
Markham, Ontario
Beautifully well Renovated Basement Unit , big living space combine with dinning ,V-floor , bedroom with window and 3 Pc In Bedroom . provide an extra storage.Very Quite Family . Located In Bayview Country Club Area,Top Ranking Schools: Bayview Fairway P.S., St. Roberts, Thornlea S.S., W/O To Private Backyard, Windows. Close To Parks, Community Centres, Hwy 407 & 404.Must See It . (id:53661)
826 Fairbank Avenue
Georgina, Ontario
Attention Builders & Custom Home Buyers! This cleared and ready-to-build residentially zoned vacant lot offers an exceptional opportunity to create your dream home* Located in the charming lakefront community of Georgina, this oversized lot boasts approximately 90 feet of frontage and 170 feet of depth which is perfect for a spacious custom build* Ideally situated, you'll enjoy easy access to the amenities of Keswick and Jacksons Point, while a short drive brings you to the top of Highway 404 for effortless commuting* The lot is equipped with municipal water, sewer, natural gas, and hydro at the lot line, making it ready for construction* Just steps away from the serene shores of Lake Simcoe and Willow Beach, you'll have immediate access to activities like swimming, boating, fishing and all the joys of lakeside living*Review existing plans/drawings or create your own to bring your vision to life on this prime piece of land* Dont miss out on this rare opportunity to build in one of the most desirable communities in the region! Buyer/Buyers Agent to exercise their own due diligence regarding all costs of development/building* (id:53661)
239 Cindy Lane
Essa, Ontario
Rare Layout with Private, main floor In-Law Suite. This isn't your typical setup; this property stands out with a thoughtfully designed layout that includes a self-contained 1-bedroom suite with its own private entrance, fenced yard space, laundry, and even a separate driveway. No stacked units here; this rare layout provides valuable separation, privacy, and flexible living options. Whether you're looking to house family, create separation for guests, or explore future income potential, this unique setup opens the door to multiple possibilities.The main home features 4 bedrooms, an upgraded bathroom (2020), and updated flooring throughout most of the home (2020). Recent improvements include new windows (Main House/2020), garage door (2020), four ductless A/C units (2022), and roller blinds on all windows (except the main living room). Outside, the spacious yard is surrounded by mature trees, creating a private outdoor retreat where you can relax to the sound of birds, grow a vegetable garden, or entertain on the deck. There's also a fenced garden or dog run, a removable shed (2022), and a wooden playground (2023) for the kids. All of this is conveniently in the growing and tight-knit community of Angus and just minutes from parks, splash pad, baseball diamonds, schools, local shopping, CFB Base Borden, and more. Additional features include: 200 amp electrical service, central vac, and a layout thats hard to find; easy to appreciate. Main House approximately 1,403.27 finished sqft | Unit B 544.70 sqft (id:53661)
4580 Concession 6 Road
Uxbridge, Ontario
Welcome to Blues Holler, a soulfully curated 10-acre country estate in the heart of Uxbridge. One of Durham Regions most coveted rural enclaves. Renovated and maintained to the highest standard by an award-winning builder from 2021-2025, this timeless property blends heritage charm with modern luxury in a setting that feels miles away, yet mins to every amenity. The main home is a true showpiece, anchored by a granite fieldstone fireplace with reclaimed hemlock beam mantel, lifted straight from a Hallmark Christmas movie. Heated porcelain floors flow through the kitchen, dining, and family rooms, where leathered quartz counters, stainless steel appliances, and open-concept layout set the tone for elevated country living. Walk-Out to a 24' x 24' west-facing covered deck with propane hookup + fire table, perfect for entertaining or catching golden-hour sunsets. The main-flr prim suite is privately tucked into the south wing, feat. a luxe 4-pc ensuite w/ heated flrs, huge W/I closet, and private 2nd deck w/ hot tub (2017) a serene spot for stargazing or AM coffee. Stylish main-flr powder rm completes the level. Upstairs, a smart reconfig yields 3 spacious bdrms (originally 4), all w/ dbl closets, corner windows, HW flrs & pot lights serviced by a stunning 5-pc bath. The fin. lower lvl offers a sep-entry in-law suite w/ full kitchen, living/dining, bdrm & 3-pc bathideal for multi-gen living, guests, or income. Outdoors, the wow-factor continues: in-flr glycol-heated shop w/ 4 bay drs + 250 sf loft above; open-air 720 sf car/boat port on 6" reinforced concrete pad; orig. bank barn w/ 4 box stalls, sunlit workshop & hay storage; 2nd detached garage w/concrete flr adds more utility. A custom stone outdoor kitchen w/ granite counters + wood-burning pizza oven is primed for unforgettable gatherings. The peaceful pond & waterfall are flanked by a slate-roofed gazebo, surrounded by lush landscaping & curated gardens. (id:53661)
61 Bob O'link Avenue
Vaughan, Ontario
Welcome to this beautifully upgraded 3-bedroom, 2-bathroom home in one of Vaughan's most sought-after, family-friendly neighborhoods. Enjoy a modern kitchen with tasteful updates and upgraded flooring throughout the home. The backyard, transformed just three years ago, features interlocking pavers, retaining walls, and a stylish pergola-perfect for outdoor entertaining. Additional recent upgrades include a new roof (2022). A self-contained basement studio apartment with a full kitchen, bathroom, and private garage entrance offers excellent potential for rental income or extended family living. Owner does not guarantee the legal status of the basement apartment. Don't miss this exceptional opportunity-move in and enjoy comfort, style, and convenience! (id:53661)
395 Kingston Road
Pickering, Ontario
Open area. Great exposure! Use your imagination. (outdoor storage or parking lot). Almost 1 acre of land. 112 ft frontage x 288. ft deep. Lot is fully cleared. The home is not habitable. For insurance purposes, no showings in the home. ( It is Not included in the net rent. As is where is condition.) Access to major highways. See attachment for uses. Walk the lot only. (id:53661)
15 Glen Springs Drive
Toronto, Ontario
Prime Location! Thousands Spent on Recent Upgrades. Featuring brand new flooring on the first floor and basement(2025), fresh paint throughout(2025), modern pot lights, upgraded 200A electrical panel (Capacity for EV installation), and Owner installed HVAC system with central heating and A/C(2017), roof(2015), windows(2013). Low maintenance fees include water. Offers 3 spacious bedrooms plus a versatile flex bedroom in the basement. Conveniently located steps to malls, TTC, parks, banks, library, and Seneca College. Easy access to Hwy 401, 404, DVP & 407. Perfect for first-time buyers and investors. (id:53661)
11 Eberlee Court
Whitby, Ontario
OFFERS WELCOME ANYTIME "" Fully renovated from bottom to the top. Lovely bright and Spacious, Blue Grass Meadow Home Just conveniently located on Family friendly Cul-de-sac ,Four plus One Bed. This Beautiful Home , Offers Over 2000 sq Ft of Excellent Living. Grand Floor Features, Family room w/gas Fireplace and a Family sized eat=in Kitchen with W/O to 24/12 ft Sundeck. Large Master br W/ 4 pc Bath ,Fully finish Basement with One bed. Apartment with 3 pc /bathroom. Excellent location To Enjoy the Outdoors, Just 10 min drive to Lakefront Park >Minutes to Hwy 401, Schools .Transit ,Shopping, & More. The prime location of this property makes it truly unique! Everything you need is within reach, including a mall, elementary and high schools, Durham College, and quick access to the highway. This home also features a spacious backyard with a beautiful deck perfect for relaxation or entertaining. ** This is a linked property.** (id:53661)
308 - 1050 Eastern Avenue
Toronto, Ontario
Be the first to live in this brand new 2 bed/2 bath suite featuring sleek contemporary finishes and a stylish kitchen with integrated appliances. Enjoy south-east exposure overlooking the park. Situated on the cusp of two fantastic neighbourhoods: The Beaches and Leslieville. Q&A Condos offers a mosaic of exceptional amenities, including a 9th floor Sky Club with indoor/outdoor entertaining spaces, a 5,000 sq ft Coast Club fitness centre with dedicated yoga and spin studios, steam rooms, direct access to the 3rd floor Urban Forest Muskoka hideaway from your suite, and a coworking space with private study rooms. Steps to the streetcar and just a 6-minute walk to Ashbridges Bay. One parking space included. Key deposit required. (id:53661)
2515 - 488 University Avenue
Toronto, Ontario
Welcome to The Residences of 488 University Avenue, where refined living meets exceptional convenience in the heart of downtown Toronto. This bright and spacious 1+1 bedroom suite offers over 700 square feet of intelligently designed living space with a rarely offered wide layout that provides both functionality and style. Floor-to-ceiling windows, soaring 9-foot ceilings, and premium finishes throughout create an atmosphere of contemporary elegance. The large den can easily function as a second bedroom or a professional home office, making this unit ideal for end-users and investors alike. Enjoy a modern kitchen with integrated appliances, quartz countertops, and sleek cabinetry, all flowing seamlessly into an open-concept living and dining area that walks out to a private balcony with beautiful city views. Direct indoor access to St. Patrick subway station puts the entire city at your doorstep, with the Financial District, Eaton Centre, U of T, major hospitals, and cultural landmarks just steps away. Residents enjoy access to five-star amenities including a fitness centre, indoor pool, sauna, sky lounge, guest suites, and 24-hour concierge. (id:53661)
905 - 65 East Liberty Street
Toronto, Ontario
Fully Upgraded Bright And Spacious 2 Bedroom + Den, 2 Washroom, 896 Sq Ft Corner Unit In The Heart Of Liberty Village At King West Condos! Beautiful Unobstructed Views In Living Area With Floor To Ceiling Windows And L-Shaped Balcony Overlooking Lake Ontario, Exhibition Place And BMO Field. Large Primary Bedroom With Closet And Access To 2nd Walk Out Balcony. Den Perfect For Dining Table Or Additional Work Space. Lively Neighborhood With Close Proximity To Trinity Bellwood's, Fort York, Coronation Park and CNE. Walking distance to grocery stores, banks, restaurants and all daily necessities. (id:53661)
2202 - 15 Iceboat Terrace
Toronto, Ontario
Fabulous Downtown Cityplace Parade. 1 Bedroom + 1 Den + Full Bath. 660 Sq Ft Fully Upgraded Unit With Stunning Dark Oak Finishes And Top Of The Line Stainless Steel Appliances. Walk To Lake, 8Acre Park, Rogers Centre Ttc, Cn Tower, Air Canada Centre, Financial District And Restaurants (id:53661)
267 Hidden Trail
Toronto, Ontario
Furnished - This Luxury 2-story Detached 4 + 1 Bedroom, Family Home is in The Lovely Private and Safe Neighborhood. Prox. 3000 Sq.Ft Of Total Living Space. Bright Fully Renovated Eat-In Kitchen With Large Centre Island & Breakfast Bar, Open To W Family Rm With High-Efficiency Wood Burning Fireplace Insert, Hardwood Floor, Decorative Wood Ceiling & Barn Doors Open To Oversized Door Double Car Garage, & Fully Fenced Private Backyard. All Appliances, Furniture, And Items Used For This House Are Brand New. Close To Parks, Schools, Hospitals, TTC, and Hwy. The Home Is Furnished, But Furniture Can Be Removed. *** Short Term or Long Term Available*** (id:53661)
84 East West Line
Niagara-On-The-Lake, Ontario
Welcome to wine country ! Niagara on the Lake 4 acres ,483.38 ft frontage WITH NATURAL GAS! Beautiful property with endless potential ...Solid large bungalow , open concept , 3 extra large bedrooms , formal dining room , large living room and den , famly room ,pot lights , new windows , 3 separate entrances , front porch , over 12 parkings , bay windows , makes this house perfect place to recharge your mind and soul. LARGE detached double car garage, workshop , dog run & chicken coop outbuildings .MAKE YOUR OWN WINE Tile drained land with a 1/2 an acre of 7 varieties grape vines. AMAZING LOCATIONS , MINUTES FROM ALL AMENITIES AND LAKE ...DID I MENTION THE Vegetable GARDEN ? MUST BE SEEN !!! 4 ACRES FARM WITH NATURAL GAS, MINUTES AWAY FROM CITY ...PURE DREAM OPPORTUNITY $$$. PRIVACY HEAVEN ! (id:53661)
H206 - 62 Balsam Street
Waterloo, Ontario
Welcome to 62 Balsam Street Exceptional Student Housing Opportunity! Luxury 953 sq. ft. condo (890 sq. ft. interior + 63 sq. ft. balcony) in a modern low-rise building with elevator access. This bright and spacious, fully furnished unit features high ceilings, large windows, a modern kitchen, one bedroom plus a den (can be used as a second bedroom), and two full bathrooms. Enjoy your own private balcony and the convenience of underground parking. Located just across from Wilfrid Laurier University and the Lazaridis School of Business & Economics, and within walking distance to the University of Waterloo. Close to banks, grocery stores, shopping, restaurants, cinemas, Waterloo Park, Conestoga Mall, and more. Furniture Included:50" flat-screen TV, TV stand, coffee table, side table, 3 bar stools, open bookcase, two desks with chairs, loveseat, sofa, armchair, media unit, two double beds with mattresses, bedside table, and floor mirror. Perfect for students seeking a turnkey living solution in a prime location! (id:53661)
404 Terravita Private
Ottawa, Ontario
Welcome to your new home in the sought-after Windsor Park/Hunt Club neighbourhood where convenience meets comfort just steps from local shops, restaurants, and transit. This modern townhome offers 3 bedrooms, 2.5 bathrooms, and thoughtful upgrades throughout. Designed with functionality and style in mind, enjoy open-concept living, a private backyard, and your ownsecond-storey balcony perfect for your morning coffee or evening wind-down. Located just a 10-minute walk to South Keys Shopping Centre and Ottawa's Transitway, this home offers easy access to downtown Ottawa via the Airport Parkway (only 15 min)Property Highlights:- 3 bright bedrooms + 2.5 bathrooms- One-car garage + driveway parking- Laundry conveniently located on the bedroom level- Modern kitchen with quartz countertops & stainless steel appliances- Bright, open-concept living area with oversized windows- Primary bedroom with ensuite bathroom featuring a large walk-in shower and quartz countertops- Generous storage with large closets and finished basement space perfect for a home gym- Neutral, modern finishes throughout Outdoor & Location Features:- Private backyard + 2nd floor balcony- Located on a quiet, private street- Excellent bike and transit scores- Minutes to groceries, parks, restaurants, and more- 3 minute drive to Ottawa International Airport This townhome is perfect for professionals, young families, or anyone seeking low-maintenance living in a connected and growing neighbourhood. $69/month association fee *For Additional Property Details Click The Brochure Icon Below* (id:53661)
33 - 2 Willow Street
Brant, Ontario
Welcome To Riverside Townhome With Stunning Dual Views - Unit #33, 2 Willow Street, Paris, Ontario. Discover This Exceptional 2-Bedroom, 2.5 Bath Townhouse, One Of Only A Few In The Complex Offering Spectacular Unobstructed Views Of The Grand River And Peaceful Hillside Scenery. Nestled In A Quiet, Well-Maintained Community, This Home Perfectly Blends Comfort, Convenience, And Natural Beauty. The Bright, Open Main Floor Features A Modern Kitchen With Granite Counter-Tops And Stainless Steel Appliances, Flowing Seamlessly Into The Living And Dining Area - Ideal For Everyday Living And Entertaining. Upstairs, The Spacious Primary Bedroom Included A Walk-In Closet, Private Ensuite Bathroom, And Balcony Access. A Second Bedroom Offers Flexibility For Guests, Family, Or A Home Office With Separate Bathroom. Enjoy Two Private Outdoor Spaces: A Rooftop Terrace With Panoramic River Views, Perfect For Relaxing Or Entertaining And A Balcony Off The Living Area, Great For Morning Coffee Or BBQ. Additional Features Include An Attached Garage Plus Second Parking Space, Visitor Parking, Hardwood Floors, And Low Condo Fees. Located Close To Downtown Paris, Scenic Walking Trails, Shops, Restaurants, And With Easy Access To Major Highways, This Home Is Ideal For Professionals, Couples, Or Downsizers Seeking A Rare Combination Of Lifestyle And Location. (id:53661)
Unit 9 - 201 Burke Street
Hamilton, Ontario
Experience modern living in this stunning brand new never lived in stacked townhome by the award winning developer. Boasting 3 bedrooms, 2.5 bathrooms, this home features a functional open-concept layout, a 4-piece ensuite in the spacious principal bedroom, and a private 160 sq ft terrace for outdoor enjoyment. High-end finishes include quartz countertops and pot lights that add warmth to both the kitchen and living area. Enjoy the convenience of a single-car garage and a prime location just minutes from downtown Waterdown, offering boutique shopping, diverse dining, and scenic trails. With seamless access to major highways and transit options like Aldershot GO Station, you're perfectly connected to Burlington, Hamilton, and Toronto. (id:53661)
39 Stauffer Road
Brantford, Ontario
Elegant All-Brick 4-Bedroom Home | Ravine Lot | 3126 Sqft | Walk-Out Basement | Tandem 3-Car Garage | Income Potential. Welcome to this stunning all-brick executive home nestled on a premium ravine lot in a newly developed, family-friendly community. With a walk-out basement, 10 ft ceilings, and tandem 3-car garage, this property offers luxury, comfort, and incredible income potential. Property Highlights: Stone front for enhanced curb appeal. All-brick exterior for timeless curb appeal and low maintenance. Tandem 3-car garage with inside entry and extra storage. Walk-out basement with extended-height ceilings, cold room, and rough-in for future suite. 10 ft ceilings on the main floor create a sense of openness and grandeur. Hardwood stairs with runner for both elegance and safety. Upgraded hardwood flooring on main and second floors. Soffit LED pot lights enhance modern exterior appeal. Large windows offer abundant natural light. Main floor powder room and formal dining room. Spacious & Functional Layout: Primary bedroom with a spa-like ensuite and his & her walk-in closets. Second bedroom with private ensuite. Two additional bedrooms with Jack & Jill bathroom. Upper-level laundry for everyday convenience. Modern Kitchen & Outdoor Living: Eat-in kitchen with upgraded cupboards, luxury range hood, and sliding doors to the balcony. Balcony overlooks lush forest views, perfect for peaceful mornings or entertaining. Culligan Water softener included. High-End Comfort: Lennox Two-Stage Air Conditioner for efficient and consistent climate control. Prime Location: Quick access to highways, public transit, school buses. Close to parks, trails, schools, shopping, and dining. Some photos have been virtually staged. Utilities and hotwater tank rental are extra. (id:53661)
691 Addington Street
Stone Mills, Ontario
Welcome to this well-maintained 3+1 bedroom, 2.5 bath home on a deep, private 1-acre lot in the heart of Tamworth a safe, welcoming village known for its strong sense of community, access to lakes and trails, and a quiet lifestyle just 30 minutes from Napanee. Step into the roomy front foyer, conveniently accessible from both the front door and the attached garage. The main floor features an open-concept layout with plenty of natural light and updated fixtures throughout the kitchen, dining, and living areas - ideal for everyday living and hosting friends or family. Three bedrooms are located on the main floor, including the primary with semi-ensuite access to the updated full bath, which also includes a handy laundry nook. A separate 2-piece powder room adds convenience for guests. Downstairs, the finished basement offers even more space with a large rec room, another full bathroom, and a fourth bedroom with a walk-in closet - perfect for guests, older children, or a home office. Outside, you'll find a huge, tree-lined yard with plenty of room to play, garden, or relax. Whether you're looking for space to raise a family or a quieter setting to downsize without compromise, this home offers flexibility, value, and the charm of small-town living with nature at your doorstep. (id:53661)
23 - 14 Lytham Green Circle
Newmarket, Ontario
Experience contemporary living in this brand new 2-bedroom, 2-bath condo townhouse in the heart of Newmarket! Built by Andrin Homes in the Glenway Urban Towns community, this thoughtfully designed, carpet-free suite features an open-concept layout, walk-out balcony from the living area, sleek finishes, and abundant natural light throughout. The spacious bedrooms include a primary with walk-in closet. Ideally located just steps to the Newmarket GO Bus Terminal and Upper Canada Mall, with easy access to Hwy 404 & 400 Southlake Hospital, top schools, restaurants, parks, and the Magna Centre. A perfect blend of style, space, and convenience; ideal for professionals, couples, or small families seeking vibrant urban living. (id:53661)
812 - 235 Grandravine Drive
Toronto, Ontario
Spacious, newly updated, 1 bedroom south-facing unit in very well managed co-ownership building. Why rent, when you can Co-own? Low carrying cost-affordable monthly maintenance fees include all utilities and property taxes! Ideal for downsizers, an investment or a starter home. With almost 700 square feet of living space, the unit is extremely bright with an expansive south facing view of the entire city. Recently updated interior includes new flooring throughout, trim work, bathroom vanity and tile, all electrical light fixtures and freshly painted. Underground parking is also included. Pets and rentals are allowed. Building is surrounded by Ravine, Parks (Derry Down, Sentinal, Firgrove), steps to schools (Oakdale Park, Yorkwoods, Westview Centennial), York University. Minutes to Highway 401/400, green trails, Finch subway station, Buses 108 and 35 Jane are at your door step. (id:53661)
507 - 2 Fieldway Road
Toronto, Ontario
Industrial Style Meets Modern Luxury in Network Lofts! Step into this spacious 900 sq. ft. 2-bedroom, 2-bathroom loft and experience the perfect fusion of industrial charm and sleek, modern living. Located in the highly sought-after Network Lofts in Islington | City Centre West, this beautifully updated condo offers soaring ceilings, polished concrete floors, and exposed brick accents that create a true urban loft feel. The expansive open-concept layout allows for effortless flow between the kitchen, dining, and living areas ideal for both entertaining and everyday living. Oversized windows fill the entire space with natural light, enhancing the loft's airy atmosphere and offering stunning city views. The kitchen features a centre island with seating, stainless steel appliances, and streamlined modern cabinetry for a clean, sophisticated look. The bright and serene primary bedroom includes a spacious walk-in closet and a stylish ensuite bathroom, creating the perfect private retreat. A second full bathroom and a generously sized second bedroom offer flexibility for guests, a home office, or shared living. Network Lofts offers premium amenities including a rooftop deck with panoramic views, concierge service, gym, sauna, media room, party room, guest suites, and more. With visitor parking, a meeting room, and BBQ-permitted outdoor spaces, everything you need is right at your doorstep. Plus, monthly maintenance fees conveniently cover water, A/C, parking, and building insurance. Just steps from Islington Station, shops, cafes, and parks, this is urban living at its best - style, comfort, and convenience all in one. Don't miss your chance to own a piece of this vibrant community! (id:53661)
13 - 15 Romilly Avenue
Brampton, Ontario
Brand New 2-Bed, 2-Bath Suite Never Lived In! Be the first to live in this stunning, modern 2-bedroom, 2-bathroom suite in a highly sought-after location. Featuring a private entrance, front yard/patio, open-concept layout, in-suite laundry, and brand new stainless steel appliances. Enjoy spacious bedrooms, stylish full bathrooms, central A/C, and 1 parking spot included. Steps to parks, top schools, public transit, and minutes to Mt. Pleasant GO Station, shopping, and major highways. Perfect for professionals or families. AAA tenants only. Available immediately. (id:53661)
1703 - 15 Kensington Road
Brampton, Ontario
Deal for serious buyer, Must See! Bright And Spacious 2 Bedrooms Unit, Large Balcony WithGorgeous Northeast View, Morden Kitchen Including Soft-Close Cabinets, Upgraded Bathrooms WithNew Vanities , Quartz Counter Tops , SS Appliances , Painted Walls , Open Concept Living/Dining Rooms And One Underground Parking. Just Steps Away From Bramalea City Centre,Chinguacousy Park, Hwy 410, Medical Centers & Library, Parks And Public Transport. MaintenanceIncludes All The Utilities, Virtual Staging . **EXTRAS** All S/S Appliances (Fridge, Stove,Dishwasher), Electrical Light Fixtures. (id:53661)



