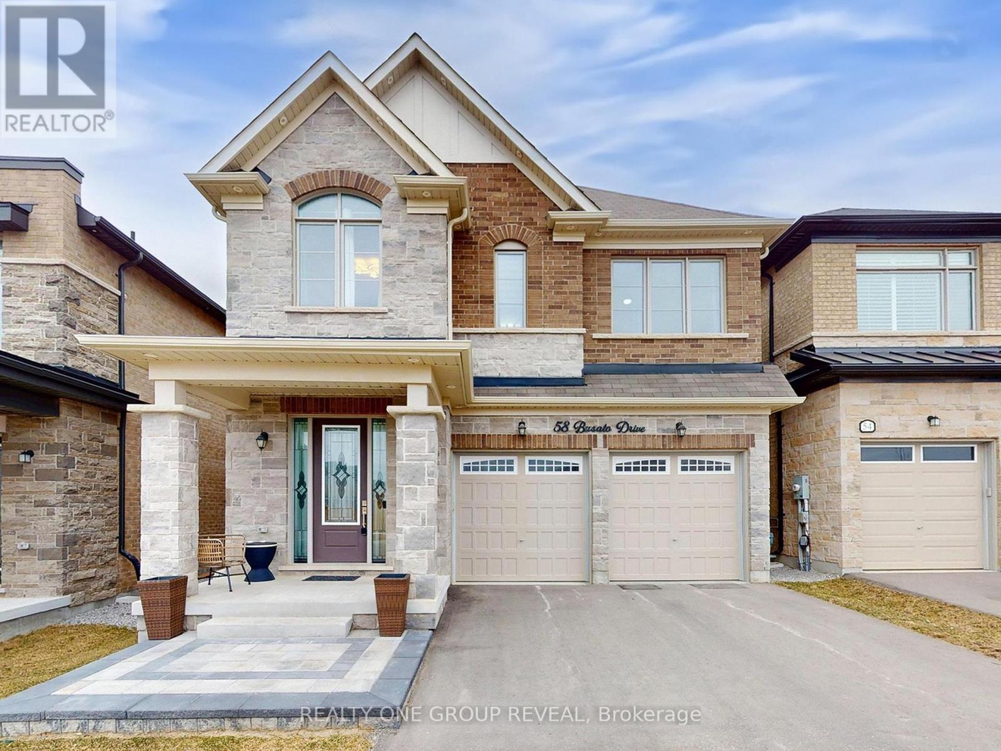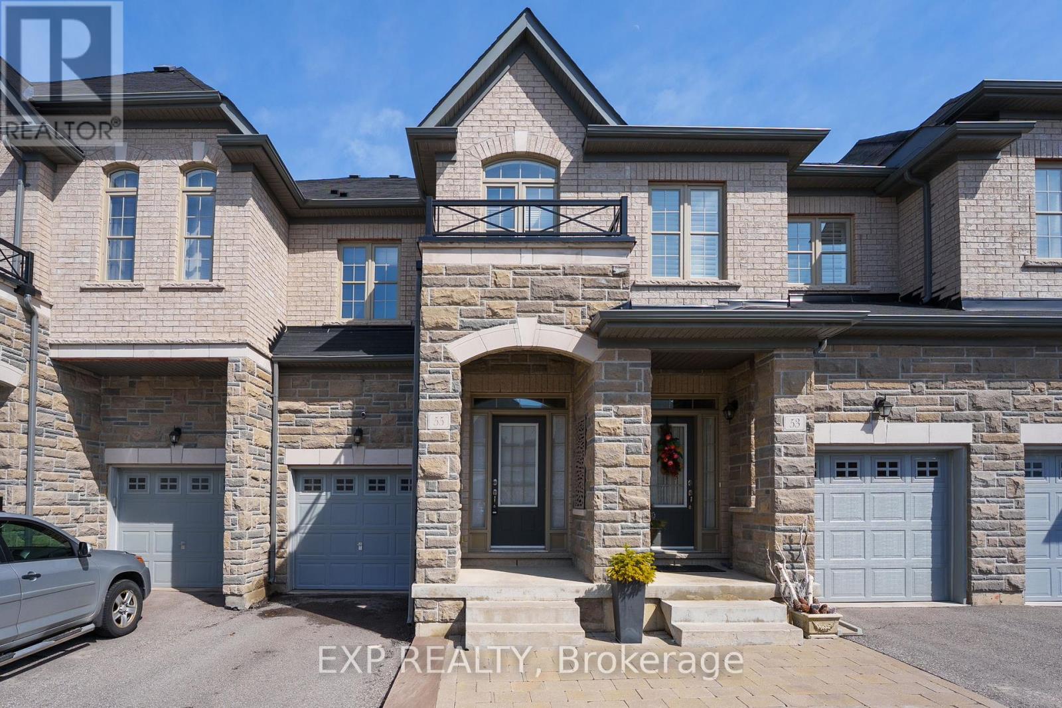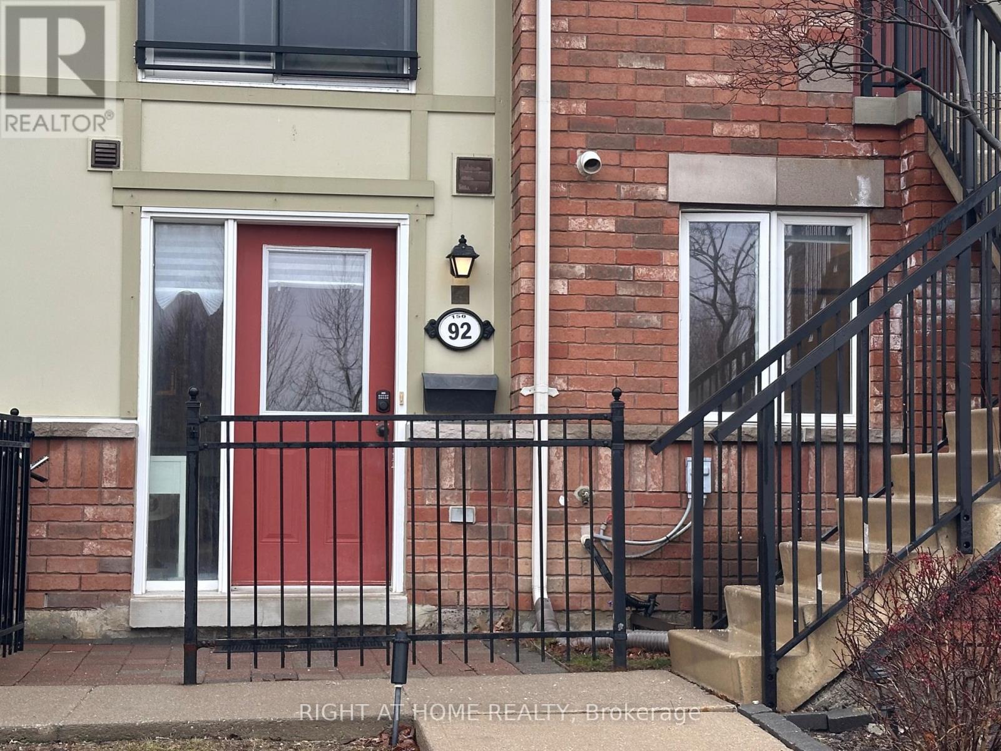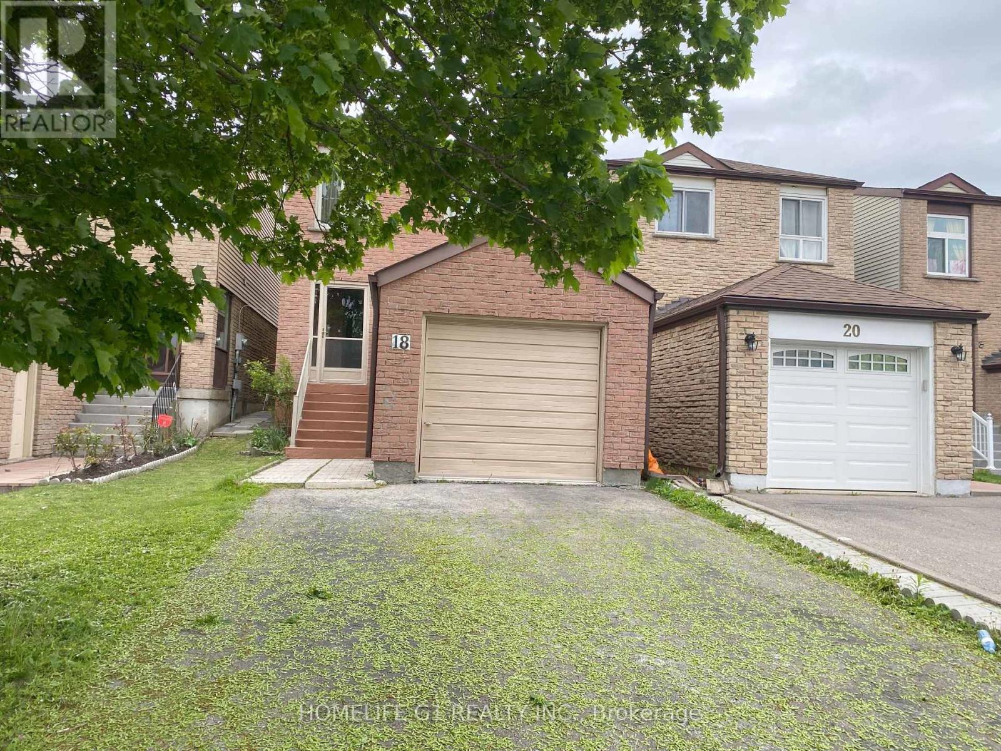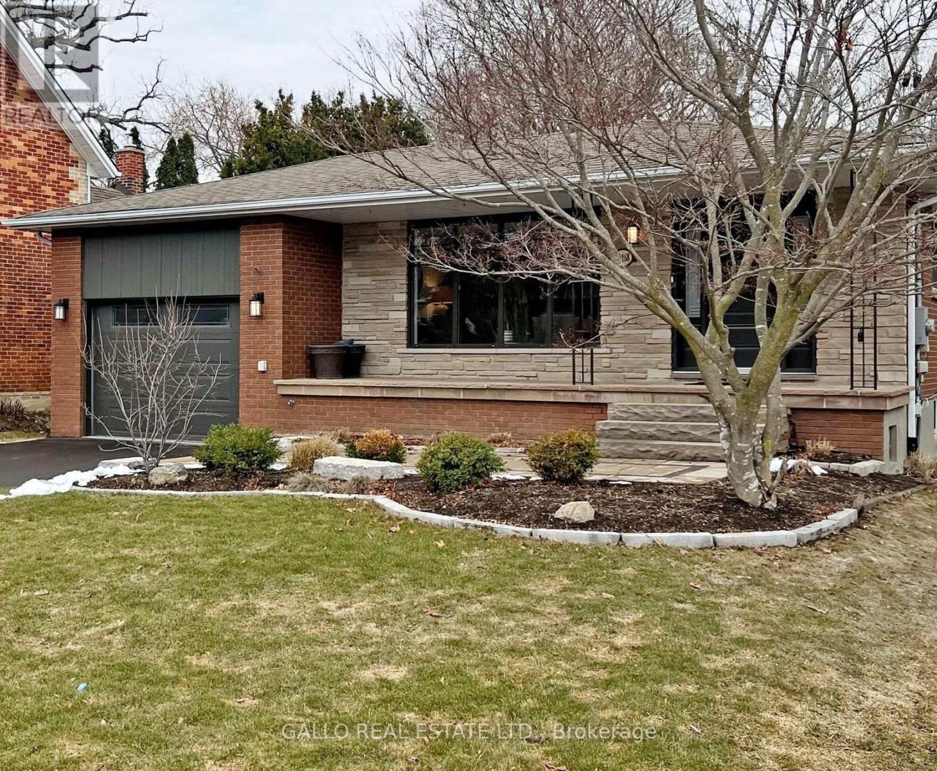130 Palmer Avenue
Richmond Hill, Ontario
Welcome to 130 Palmer Avenue a beautifully renovated three-plus-two-bedroom bungalow, perfectly set on a spacious 60-foot lot in the heart of Richmond Hill. Inside, you'll find a bright, open layout where the living and family rooms blend seamlessly with the modern kitchen and dining area a perfect setup for family gatherings or entertaining. Three large main-floor bedrooms, each with its own closet, offer comfort and privacy, while the stylish four-piece bathroom adds a touch of luxury. Downstairs, the property features a fantastic in-law basement apartment with its own private entrance, two additional bedrooms, a full bathroom, and a separate laundry room. Flooded with natural light from a large window, this space is ideal for extended family, guests, or as a rental unit for additional income. Step outside to your private backyard oasis, complete with lush greenery and a sparkling pool perfect for summer gatherings or quiet evenings. Just a short stroll to Yonge Street and downtown Richmond Hill, this location offers easy access to shops, dining, parks, and public transit, making it an excellent choice for families and investors alike. (id:53661)
58 Busato Drive
Whitchurch-Stouffville, Ontario
Welcome to 58 Busato Drive A Stylish, Move-In Ready Home in a Prime Family-Friendly Location. This beautifully maintained home combines functionality with contemporary design, offering a turnkey opportunity for today's discerning buyer. Thoughtful upgrades are found throughout, beginning with built-in closet organizers in both the primary and secondary bedrooms perfect for maximizing storage and organization. The extended kitchen is both stylish and practical, featuring soft-close cabinetry, custom inserts, a glass tile backsplash, a 36" gas stove, and a high-performance range hood ideal for everyday cooking and entertaining alike. The home was freshly painted in neutral tones in 2023, creating a bright and inviting interior. Motorized zebra blinds in the main living areas allow for customizable light control throughout the day. An updated powder room features sleek, modern finishes, while the basement includes a rough-in for a future 3-piece bathroom offering added flexibility for future living space. Additional upgrades include central air conditioning with a built-in humidifier and a whole-home water softener system. Step outside to a fully fenced backyard with a gas BBQ hookup, landscaped gardens, and exterior lighting on a timer ideal for low-maintenance outdoor living. The double garage is equipped with heavy-duty shelving for extra storage, and an upgraded front entry adds curb appeal. Located in a welcoming neighborhood close to schools, parks, shopping, and major highways, this home delivers comfort, convenience, and value in one impressive package. (id:53661)
150 King Street
King, Ontario
Enjoy The Best Of Both Worlds - Country Living But Only 5 Minutes To Newmarket! This Charming Home Offers A Perfect Blend Of Comfort And Convenience, Featuring A Beautifully Lit Eat-In Kitchen With Natural Light Pouring In. French Doors Lead Out To A Large Deck - Perfect For Entertaining Or Quiet Mornings Enjoying Your Coffee. A Finished Basement And Spacious Rec Room, Ideal For Relaxing Or Hosting Guests. It Doesnt End There! An Insulated Double Garage/Workshop With Gas Heater And Separate Insulated Shed With Hydro Provides Year-Round Functionality And Storage. A Handymans Dream! Unwind In The Hot Tub And Soak In The Peaceful Surroundings Of This Countryside Retreat. (id:53661)
67 Wozniak Crescent
Markham, Ontario
Stunning Luxury "Green Park" Family Home In The Prestigious Wismer Community! Rare Offered Premium 56.29 Ft Lot, Boasting 3,308 Sqft. $$$ Upgrades: 4 Spacious Bedrooms, Including 2 W/Private Ensuites. Soaring 9 Ft Ceilings On Main Flr And Impressive 17- Ft Ceiling In The Family Room Creates A Breathtaking Open Concept Living Space Filled W/Natural Light. Elegant Wrought Iron Glass Double Door Entrance W/ A Spacious Front Porch & Abundant Large Windows Surrounded. Renovated Chief's Gourmet Kitchen (2024) W/Ceiling- heights Cabinets ( Glass Insert), Crown Molding, Under-Cabinet Lighting, Quartz Countertops, An Over-Sized Center Island, S/S Appliances, Spacious Eat-In Breakfast Area, A Stylish Backsplash, Potlights , Chandeliers & Crystal Lights Features add a Refined & Cohesive Touch. Brand New Pre-Engineed Hardwood Flrs Throu-out, Solid Oak Staircases. A Custom Stylish Panelled Accent Walls Bring Depth & Contemporary Character to The Home. The Luxury Primary Bedrm Features 5 - Pcs Ensuite W/A Glass Shower & A Large Walk-in Closet. All Bathrms Includes Windows For Natural Ventilation. Thickened Thermal Insulation. Enjoy The Convenient of Direct Garage Access. No Side Walk Can Fits 4 Cars On Driverway. Double Car Garage, Interlocked Front & Backyard. Just A Short Walk To Top Ranked Donald Cousens P.S.(Gifted Program), John McCrae ES, San Lorenzo Ruiz Catholic ES, Bur Oak HS (Top Ten In Ontario), Brother André Catholic HS. Close To All Amenities: Supermarkets, Restaurants, Parks, Yrt, Mount Joy Go Station. Move In & Enjoy! (id:53661)
55 Walter Proctor Road
East Gwillimbury, Ontario
Luxury Executive Townhome In The Village Of Sharon. Discover This Stunning 3-Bed, 3-Bath Stone And Brick Executive Townhome In The Sought-After Community Of Sharon Village. With A Bright, Open-Concept Layout And Meticulously Maintained Interior, This Home Is Move-In Ready And Filled With Upgrades. Step Inside To Find Elegant Hardwood Floors On The Upper Level And Stylish Modern Lighting That Enhance The Homes Sophisticated Ambiance. The Chef-Inspired Kitchen Is Designed For Both Function And Style, Featuring Stainless Steel Appliances, Gas Stove, And Breakfast Bar, Making It The Perfect Space For Cooking And Entertaining. The Primary Bedroom Is A True Retreat, Boasting A Double-Door Entry, His And Hers Closets, And Luxurious 5-Piece Ensuite Complete With Soaker Tub And Glass-Enclosed Shower. A Convenient Second-Floor Laundry Room With Sink Adds To The Homes Practicality. Outside, The Dining Area Leads To A Large Back Deck With Private Gazebo, Creating An Inviting Space For Relaxation And Outdoor Gatherings. With 3-Car Parking, This Home Offers Both Convenience And Comfort. Located In A Family-Friendly Neighbourhood, This Home Is Close To Top-Rated Schools, Parks, Community Centres, And Shopping, Including The Popular Vinces Market. Nature Lovers Will Appreciate The Easy Access To Trails And Hiking, While Commuters Will Enjoy The Short Drive To The Newmarket GO Station And Highway 404. This Lovingly Cared-For Home Is A Rare Opportunity To Own A Beautiful Property In One Of Sharons Most Desirable Communities. Dont Miss OutSchedule A Private Viewing Today! (id:53661)
92 - 150 Chancery Road
Markham, Ontario
Beautiful and fully renovated, 1 Bd condo stacked townhouse. Perfect For Investors & First-Time Buyers. Ideally Located In Beautiful MarkhamGreensborough. Heated ceramic floors throughout the entire home, Energy and cost efficient, new kitchen appliances. Close To Transit,Schools,Parks, Mount Joy Go Station. Minutes To Shopping, Hospital & Hwy 407. A Quiet And Beautiful Neighborhood. Located Directly Across FromGreenspace. (id:53661)
29 Boticelli Way
Vaughan, Ontario
Welcome to 29 Boticelli Way, a beautifully upgraded home located in the highly desirable Vellore Village. Situated on a quiet, family-friendly street, this move-in-ready property offers exceptional curb appeal with a widened interlocked driveway, double door entry, and a charming covered loggia. Inside, you'll find a spacious open-concept layout filled with natural light, 9' ceilings on the main floor, solid hardwood throughout, modern pot lights, and elegant finishes. The renovated kitchen features Caesarstone countertops, glass mosaic backsplash, newer stainless steel appliances, a gas stove, and stylish light fixtures. The living and dining areas are centered around a cozy three-way gas fireplace, perfect for family gatherings and entertaining. The second floor offers an oversized primary bedroom with a beautifully remodeled ensuite with 2 large closets, plus two additional large bedrooms and a fully renovated shared bath with a large laundry room with sink and lots of storage. A rare bonus is the second-floor covered terrace ideal for outdoor relaxing. Enjoy the landscaped backyard with a BBQ gas line, perfect for hosting in the warmer months. Additional upgrades include an AC unit replaced in 2023 and EV charging outlet in garage. A separate side entrance leads to an unfinished basement with rough-in for in-floor heating, offering great potential for a legal rental suite or in-law apartment. Close to top-rated schools, parks, public transit, shopping, restaurants, hospital, Hwy 400 and all major amenities, this home checks every box. Don't miss the virtual tour! (id:53661)
18 Laurel Valley Court
Vaughan, Ontario
Welcome to this beautifully updated 3-bedroom, 3-bathroom home where comfort meets style and function. Step into the heart of the home a stunning, modern kitchen featuring tall, rich dark cabinetry, a spacious pantry, elegant valance lighting, granite countertops, stylish backsplash, and large porcelain tiles that flow seamlessly throughout the main level. Bathed in natural light and enhanced by 16 thoughtfully placed pot lights, the space offers a warm, inviting atmosphere perfect for entertaining or relaxing with loved ones. Mudroom provides the perfect transition space. Enjoy peace of mind with recent upgrades, including recently Professionally painted, new carpet on stairs, new Rangehood, new windows (2016), roof shingles and attic insulation (2015), eavestroughs (2016), and a high-efficiency Trane furnace (2011). The finished basement with a separate entrance (from Garage) includes an additional bedroom and bathroom ideal for an in-law suite or a potential income-generating rental. Located within walking distance to schools, parks, retail plazas, scenic trails, major highways, GO Station, and public transit (York & TTC). This home brings every convenience to your doorstep. With room for everyone and everything you need to create lasting memories, this home is ready to welcome you! Some images are virtually staged. (id:53661)
25 Lafferty Lane
Richmond Hill, Ontario
Modern Luxury In This Exquisite Townhouse Located In Richmond Hill Coveted Bayview Area. Boasting A Double-Car Garage And Driveway Parking For Two, This Home Offers Convenience And Style. The Bright, Open Concept Layout Features 10 FT Smooth Ceiling On The Main Floor, Upgraded Ceiling On The Lower Floor And Upper Floor, 70 Pot Lights For A Warm, Inviting Ambiance. The European Inspired Kitchen Showcases Waterfall Quartz Countertops, High-end Cabinetry, And Seamless Flow Into The Living And Dining Areas. Laminate Flooring, A Master Bedroom With Custom-Built Wardrobe, And A Versatile Family Room Add Elegance And Functionality. Enjoy Serene Park View, Upgraded 6-Inch Baseboards On The Main Floor, And Proximity To Top-Ranked Bayview Secondary School, Banks, Hwy 404 And Essential Amenities. Don't Miss This Blend Of Luxury And Convenience. Schedule Your Viewing Today! *** A Must See*** (id:53661)
12168 Tenth Line S
Whitchurch-Stouffville, Ontario
IMMACULATE !! Tastefully Renovated with In-Style Decor- Step into this Stunning Open Concept Backsplit design with spacious 4 level layout. Just Move In! This modern home boasts custom built-ins, sleek quartz countertops, and ample storage making it a chef's dream. Overlooking living room and dining room Gleaming hardwood floors flow seemlessly through the home, complimenting the expansive floor plan. Plenty of windows with natural light making making space bright & airy. The cozy family room ,featuring a gas fireplace is perfect for relaxing. Step outside from sliding doors to your private impressive 209' deep yard, complete with stone patio ,gazebo, gardens-ideal for outdoor entertaining. Main floor laundry with side entrance ! plus home office or 4th bedroom & 3 pc-ideal inlaw/nanny's suite! Upper floor boasts 3 bedrooms with updated baths and Master bedroom with semi-ensuite, bonus W/O to your own balcony overlooking backyard. Finished rec room/games room . Enjoy evenings/mornings on your front porch. Close to Go train, Shops, Trails, Schools, Parks-.Easy access to 404&407. THIS HOME IS A PERFECT BLEND OF STYLE,COMFORT AND FUNCTIONALITY!! (id:53661)
15 Thomas Swanson Street
Markham, Ontario
Welcome to Your Dream Home in the Heart of Cornell! This beautifully maintained freehold townhouse offers the perfect blend of modern upgrades and spacious living in one of Markham's most desirable communities. Freshly painted throughout and featuring brand new engineered hardwood flooring on the second floor, this home is move-in ready! The versatile layout includes a ground-level upgraded in-law suite and a massive rooftop terrace ideal for entertaining, relaxing, or enjoying the outdoors. Enjoy the convenience of a full-size double garage with direct access. Located just minutes from Hwy 7 & 407, and close to Walmart, Shoppers Drug Mart, restaurants, and local shopping centers. A short drive brings you to Costco, Canadian Tire, Markville Mall, and major supermarkets. Prime walkable location near Markham Stouffville Hospital, Cornell Community Centre, public transit, and top-rated schools including Bill Hogarth Secondary School and Rouge Park Public School. Perfect for families and young professionals alike. Must See! (id:53661)
446 Lynett Crescent
Richmond Hill, Ontario
Welcome to this beautifully upgraded raised bungalow located in the highly desirable and family-friendly Crosby community home to some of Richmond Hills top-rated schools, including Bayview Secondary and Pleasantville P.S. This thriving neighborhood is currently transitioning,with new custom homes being built throughout the area, adding long-term value and appeal.Perfect for both homeowners and investors, this versatile property features two fullyself-contained basement apartments one bachelor unit and one spacious 1+1 bedroom layout each with brand-new kitchens and private entrances, offering excellent rental income potential or multigenerational living options.The main floor has been thoughtfully renovated, showcasing a modern kitchen, a fully updated bathroom, stylish vinyl laminate flooring, smooth ceilings, pot lights, new baseboards and doors, and fresh paint throughout. It also includes a private laundry area, enhancing everyday convenience.Major upgrades include a new 200-amp electrical panel, a high-efficiency tankless water heater,newer windows, and a semi-updated bathroom in the basement. Both basement units feature brand-new kitchens, increasing the homes investment potential.One of the standout features of this property is its unique lot shape it widens to an impressive 80 feet at the rear, offering endless potential for future expansion, outdoor living, or redevelopment opportunities.Outside, the home is enhanced with new exterior pot lights and a spacious driveway with parking for up to five vehicles.Situated in a vibrant, growing neighborhood surrounded by schools, parks, shopping, and transit, this move-in-ready home presents a rare opportunity to own a property in a transitioning area with strong future appreciation. Dont miss your chance to be part of this exciting and evolving community in the heart of Richmond Hill! (id:53661)


