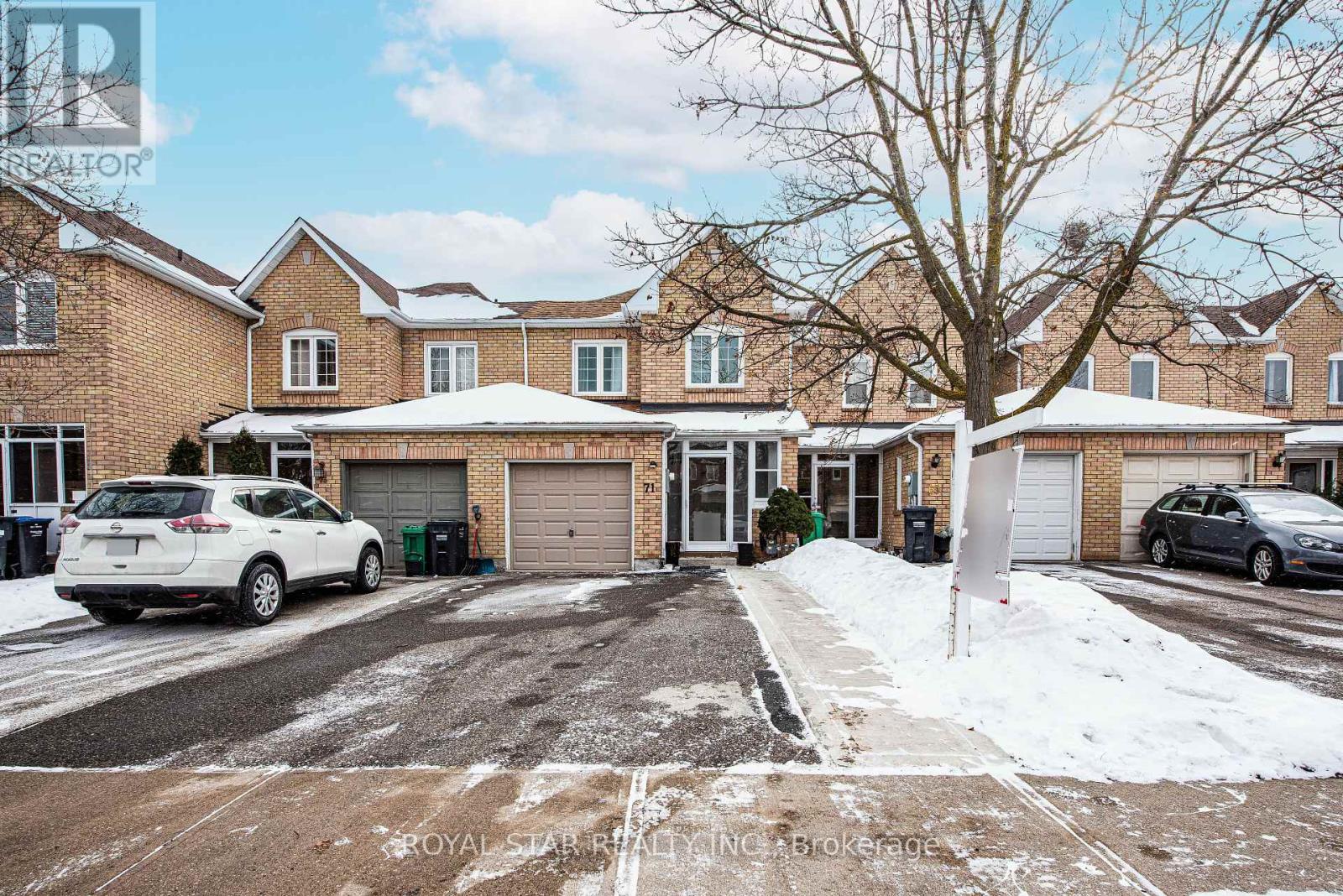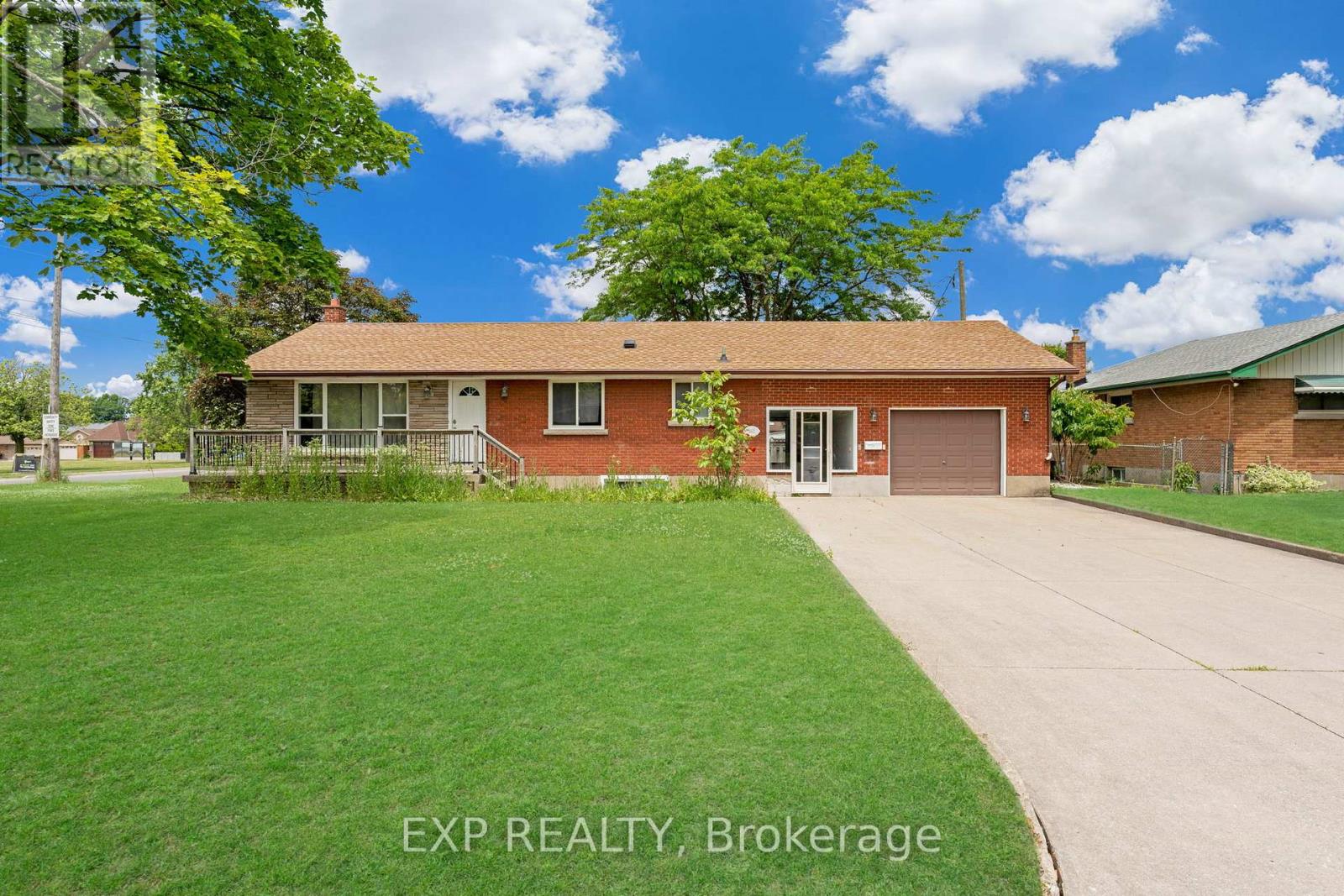Basement A - 74 Inwood Avenue
Toronto, Ontario
Located in a prime area and close to all amenities this rental is just a short walk to: The Danforth, Michael Garron Hospital, the Subway, and the Mortimer bus is a 2 minute walk away. Shopping, two libraries and a community centre are also walking distance away. This home is on a quiet one-way street with visitor parking possible. This spacious apartment has a separate entrance and has very high ceiling height and very large above-grade windows. It has excellent natural light and is very bright and is spotlessly clean. The bedroom fits a Queen-sized bed. The apartment has a large storage room with a clothes hanging bar and there are also two other closets for hanging clothes. Storage for the tenant is only inside the apartment. The full-sized kitchen has a double sink, ceramic flooring and lots of cupboards along with a centre-island with cupboards below and additional counter space. A New ceramic-top range and new range hood have just been installed. The Living/Dining Room and the Storage Room have new attractive laminate flooring. This is a non-smoking home. (No Smoking, Vaping or Cannabis Use In Or On Premises please.) The Tenant is responsible for their own snow removal and bringing the garbage, recycle and green bins to the curb and back. The Landlord has allergies and therefore no pets please. The Shared Laundry can be used in evenings 7-10 p.m. or on Saturday. It is a big laundry area complete with a laundry sink and newer full-sized washer and dryer. One driveway parking spot can be available, if needed, at an additional charge. The Landlord lives on Main Floor. The Tenant pays Internet/Cable/Phone. REQUIRED: References, Credit Check, Tenant Insurance, 1st and Last month's Rent Deposit, completed Rental Application, Employment Letter, Ontario Standard Lease Agreement. This is an excellent quiet home for an excellent tenant! (id:53661)
5697 Volpe Avenue
Mississauga, Ontario
**Great Location** In the Heart of Mississauga. Gorgeous 3 Bedroom Semi Detached Located In Heartland Area. Spacious Living & Dining Room Overlook Breakfast Area. Granite Counter top Kitchen. Hardwood Floor 2nd Level. No carpet. Master Bedroom Has A 5Pc Ensuite. Double Door Entrance. Professionally Finished Basement With apartment. Garage Access From Inside The House. Finished Basement Apartment. No Houses In The Back. Steps To Heartland Shopping Centre. Park, Golf Course, Schools, Comm. Center. Mins Drive To Hwy 401. Easy Access To Public Transit. A/C, Furnace 5 yrs, Fridge 2025. (id:53661)
71 Muirland Crescent
Brampton, Ontario
Must see this Freehold Townhome With Excellent Layout in Most Desirable Northwood Park Of Brampton, This 3 Bedroom 3 Bathroom Home Is Centrally Located With Easy Access To Shopping, 407, 401 And 410 Highways And Only About 5 Minutes Drive To The Go Station. This Home Features A Master Bedroom With Walk In Closet And A 4 Pc Ensuite Bathroom Combined Living And Dining Areas And Basement Is Finished For Additional Living Space. The main floor features an open living and dining area that leads to a spacious backyard, as well as a delightful eat-in kitchen with a stylish backsplash, Very Close To Schools And Recreational Parks, grocery stores, and shopping plazas. **EXTRAS** Fridge, Stove, D/W, Washer, Dryer, All Window Coverings, All Elf's. Close To Schools, Parks, Go Train, Public Transit, Shopping, Hospital & Hwys. (id:53661)
2603 - 715 Don Mills Road
Toronto, Ontario
Premium Location! Breathtaking View. Two BR. Unit, on higher floor, One Parking,One Locker,Internet,Cable, Gym, Plenty Of Visitor's Parking, Close To Schools, DVP, Toronto Downtown,Steps to TTC, Close to Agakhan Museum and Park, Grocery stores, Costco, Public Golf Course, Go Green Cricket Field, Tennis Courts, Running Track, Soccer Field, New Eglinton Crosstown Station. (id:53661)
162 Ryerson Street
Thorold, Ontario
Welcome to 162 Ryerson, where comfort meets elegance. Nestled on a sprawling corner lot, this all-brick bungalow is a true gem. Step inside and be embraced by the radiant natural light that fills the open-concept living and dining areas, complemented by a modern kitchen adorned with sleek granite countertops. The main floor boasts three inviting bedrooms, while the fully finished basement offers an additional three bedrooms, providing ample space for family or guests. With two full bathrooms, a separate side entrance for in-law suite or income suite capabilities, and an unbeatable location just minutes from Highway 406, the QEW, The Pen Centre, and Brock University, this home truly has it all. (id:53661)
188 Lakeshore Road E
Blue Mountains, Ontario
A rare find between the bay and the mountain! Tucked into one of the area's most coveted locations, Craigleith, this stunning four-season retreat is perfectly situated just steps from Northwinds Beach and the sparkling shores of Georgian Bay, with Blue Mountain Village and its endless dining and entertainment options only minutes away.Whether you're craving adventure or calm, this home delivers the ideal setting for both. Step inside to discover a spacious, thoughtfully designed layout that's equally suited for entertaining or everyday living. The kitchen is a true showpiece, crafted with custom cabinetry, granite counters, dual sinks, and a dedicated wine chiller. This kitchen was designed to impress and built for function.With multiple living zones, three full bathrooms, and up to six potential bedrooms, there's plenty of room to host, unwind, or create the lifestyle that suits you best. A standout architectural feature awaits upstairs in the signature hexagonal rotunda. Framed by panoramic views of Georgian Bay and the ski hills, its the perfect place to enjoy sunrise coffees or evening sunsets.Surrounded by natural beauty, the home sits directly across from Georgian Bay and the Georgian Trail, offering instant access to hiking, biking, and year-round outdoor adventure. Whether youre seeking a permanent residence, a weekend escape, or a premium investment property, this home is your gateway to the best of Blue Mountain living. (id:53661)
1131 Concession 6 W
Hamilton, Ontario
Exquisite Craftsmanship and Timeless Luxury! This exceptional home is a masterpiece of design, where every detail has been thoughtfully curated to deliver the ultimate in luxury living. From the grand foyer to the expansive living areas, the property showcases architectural brilliance and high-end finishes throughout. Perfectly suited for multi-generational living, it features thoughtfully designed separate living quarters that offer both comfort and privacy for extended family or guests. The gourmet kitchen, a true chefs dream, is outfitted with state-of-the-art appliances and generous space, ideal for culinary creations and entertaining. The lavish master suite serves as a private retreat, complete with a spa-inspired ensuite and a sprawling walk-in closet. Outside, the beautifully landscaped grounds provide a serene backdrop, perfect for relaxing, gardening, or hosting gatherings. With a seamless flow between indoor and outdoor spaces, this home is as inviting as it is impressive. Perfectly situated, this home offers both tranquility and convenience, located just a short 35-minute drive from Cambridge, Hamilton, Burlington, and Oakville. Local golf courses and other recreational amenities are just minutes away, further enhancing the allure of this extraordinary residence. Welcome to a lifestyle of sophistication and distinction! (id:53661)
1922 - 30 Shore Breeze Drive
Toronto, Ontario
Welcome to luxurious waterfront living at Eau Du Soleil, one of Torontos most iconic condominium residences. This bright and modern 1-bedroom, 1-bathroom unit offers 560 square feet of thoughtfully designed living space, perfect for young professionals, first-time buyers, or savvy investors. Located just steps from Lake Ontario, condo is surrounded by vibrant restaurants, boutique shopping, and scenic waterfront trails. The open-concept layout features sleek finishes, a modern kitchen, and a comfortable living area filled with natural light. Enjoy the convenience of one parking space and one locker, along with access to resort-style amenities including a saltwater pool, fully equipped gym, yoga and pilates studio, games room, lounge, elegant dining and party rooms, and beautifully landscaped gardens. Live the lifestyle you deserve in this sought-after waterfront community. Book your private showing today. (id:53661)
87 Conarty Crescent
Whitby, Ontario
Stunning Modern 4-Bedroom, 3-Bath Home in Whitby's Most Sought-After Neighborhood! This beautifully designed open-concept freshly painted home is flooded with natural light and boasts 9 ceilings on both the main and second floors, creating an airy and spacious feel. The master suite features a luxurious 10 tray ceiling and a 5-piece ensuite with a frameless glass shower and soaker tub. The gourmet kitchen is a true highlight, featuring granite countertops, a breakfast bar, and sleek stainless steel appliances. The main floor, staircase, and second-floor hallway are finished with elegant hardwood flooring. Additional features include: Electric fireplace for cozy ambiance, Zebra blinds for stylish light control Granite countertops throughout Central A/C for year-round comfort, Located close to transit, Highways 401/407/412, gyms, shopping, scenic trails leading to a conservation area, and the renowned Thermea Spa Village this home offers the perfect blend of luxury, comfort, and convenience. Don't miss out on this incredible opportunity schedule your private viewing today! (id:53661)
6461 Hampden Woods Road
Mississauga, Ontario
Welcome to this Beautiful Home loaded with a lot of Upgraded Features, Hardwood on Main Floor and 4 Bedrooms Upstairs & Hallway. Pot Lights in Living, Dining, Family, Kitchen and Hallway 2022, All windows replaced 2021. California Shutters, 2 Exterior Window Boxes replaced 2023, Interlocked Driveway and Landscape 2022, Garage Doors 2021, Screen Door, Double Door at Entrance, Immaculate Home, Centre Island in Kitchen, Backsplash, Upgraded Cabinets, Walk Out to Backyard with Interlocked Patio and Designed Landscape, Big Sized Primary Bedroom with Cathedral Ceiling, 4 Pc Ensuite and Walk In Closet, French Door in between 2nd & 3rd Bedroom offers flexibility to family, 4th Bedroom with large Window & Closet. Finished Basement, Separate Entrance, Additional Kitchen, 2nd Family Room, 2 More Rooms with Closets, Bathroom with Standing Shower & Sliding Door, 2 Storage Rooms. AAA Home, Must See (id:53661)
Th 3 - 68 Suncrest Boulevard
Markham, Ontario
Bright and beautifully maintained 3-storey townhouse offering approximately 1,400 sq. ft. of living space on the main floors, plus additional living space in the basement. This home features a private courtyard over 200 sq. ft., perfect for outdoor relaxation or entertaining. With soaring 9-ft ceilings on the main floor, the town house includes 2 generously sized bedrooms, each with its own ensuite bath for ultimate comfort and privacy. Enjoy the added convenience of direct access to underground parking from your unit, making everyday living seamless. Ideally located near major highways (404/407) and a variety of amenities, including restaurants, shopping plazas, grocery stores, and banks. With easy access to public transportation via Viva/York Region Transit, commuting is effortless. As part of the prestigious ThornhillTower community, residents also enjoy shared access to first-class facilities. This spacious and well-designed home is the perfect blend of style, convenience, and modern living. (id:53661)
28 St. George Street
Georgina, Ontario
Immaculate custom built home located in a very desirable, mature area of many unique built homes by owner with one of a kind design overlooking De La Salle park and Lake Simcoe views. Lovely curb appeal with stone front, covered porch entry and extra-large windows making for beautiful bright spaces. The great room design has a floor to ceiling stone fireplace with a barn wood beamed mantle and walkout from dining room to a covered porch and fenced yard. The open concept kitchen features stainless steel appliances, center Island, quartz counter tops, glass herring bone backsplash and a conveniently located office space. A large open foyer is a focal point to a floating oak staircase leading to the upper level loft family room , 3 generous bedrooms including a primary suite with 5 pc ensuite and spacious walk in closet. Convenient 2nd level laundry. Quartz counters throughout. Attractive upgraded engineered hardwood floors and porcelain tile throughout as well as pot lit ceilings in many areas. Mud room access to the garage. Also included are Rough ins for 3pc bath in basement, alarm system and power for a E-Vehicle in the garage & pot-lit soffits. All this is just steps to beautiful sandy beaches including private Springwood Beach Association at Brule Lakeway, public transit at the corner and all amenities. This one is a beauty! (id:53661)












