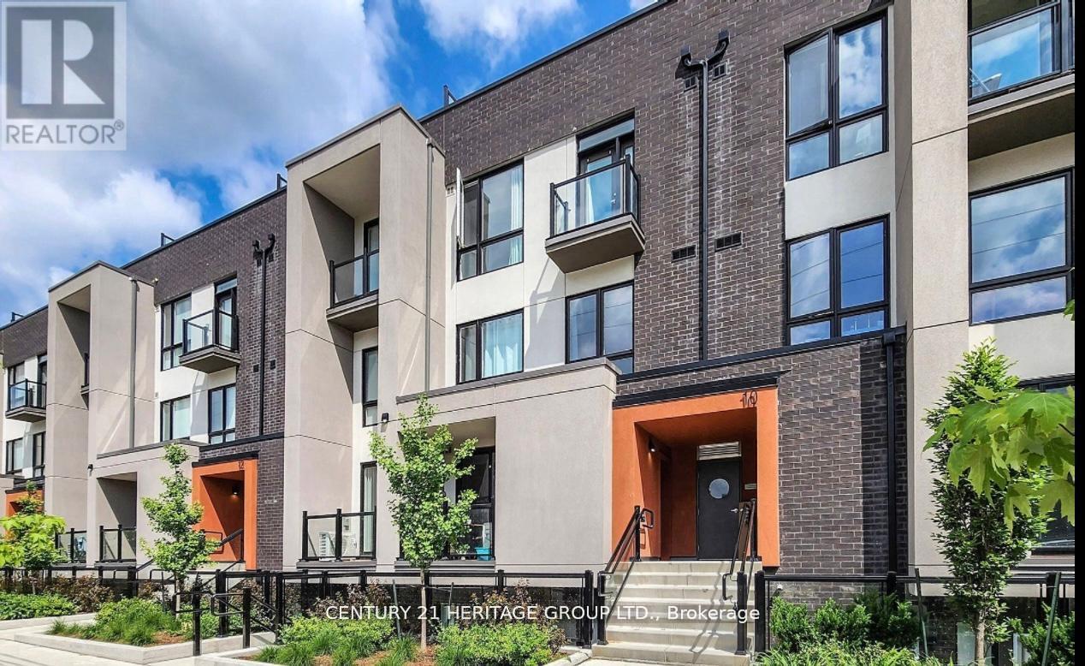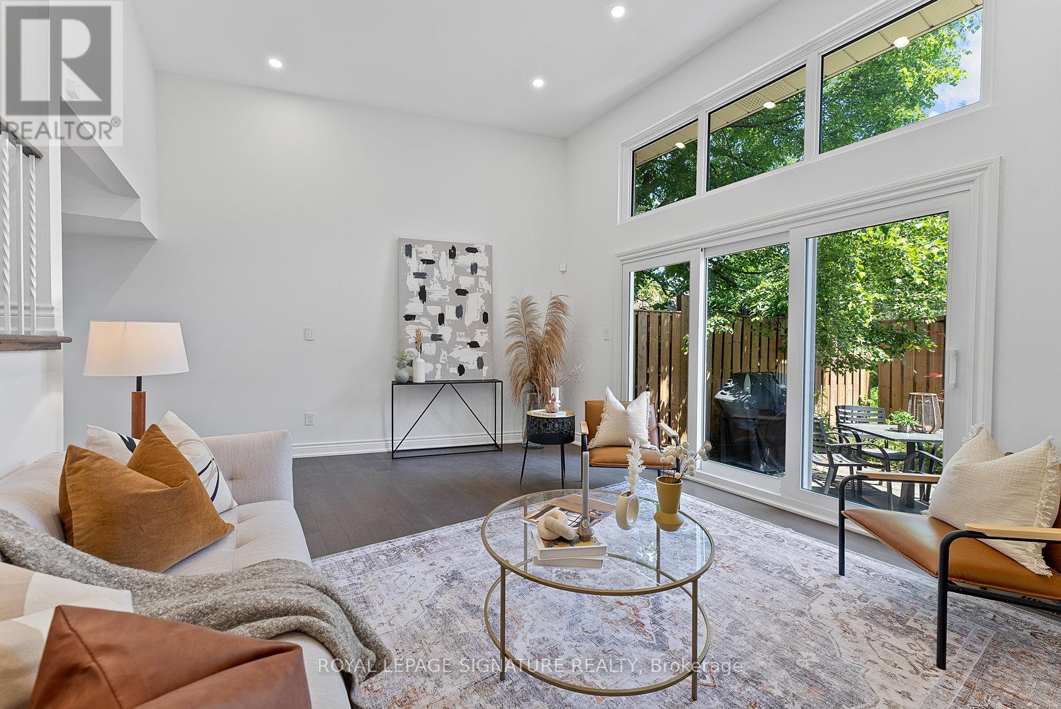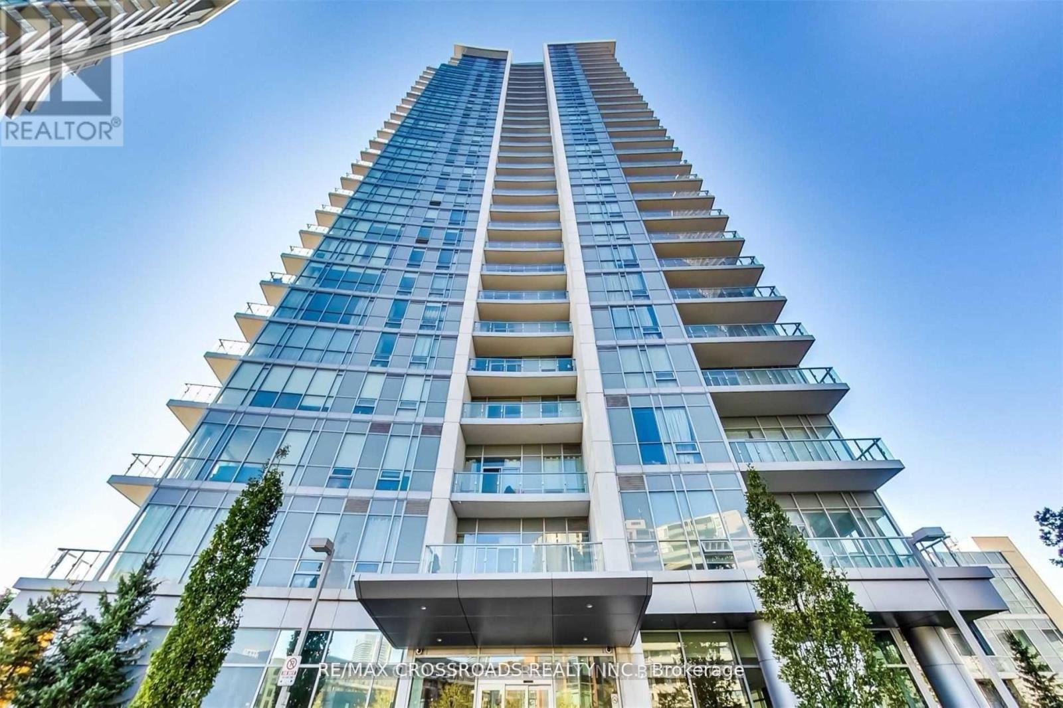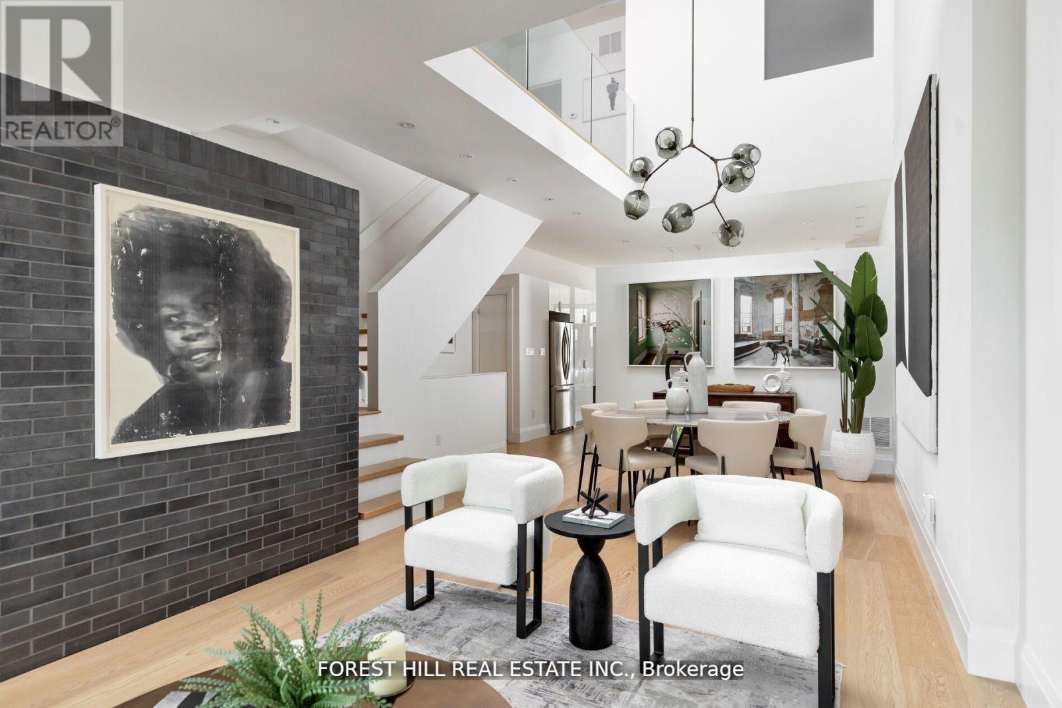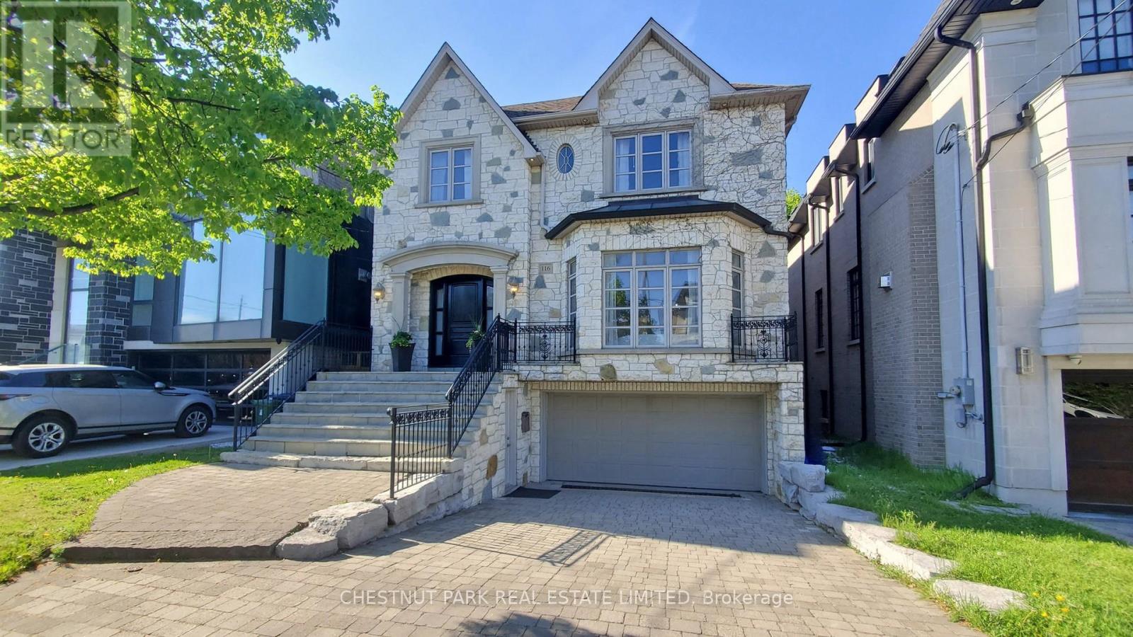193 Wedgewood Drive
Toronto, Ontario
Welcome To This Spectacular Custom Built Home! 50ftx219.2ft Beautiful Lot in High Demand Area. Quiet Street At Family Friendly Neighbourhood. Gourmet Kitchen W/State-Of-The Art Appliance&Big Pantry! Large Library With Custom Cabinet! Huge Skylight! The Spacious Primary Suite Featuring Custom Walk-in Closet and Balcony. Finished W/O Basement With Impressive Wet Bar with Access To A Backyard Oasis! (id:53661)
1502 - 95 Bathurst Street
Toronto, Ontario
An Urban Sanctuary in the Heart of the City! Every so often, a truly special space becomes available - one that redefines what it means to live in the city. Welcome to your urban retreat, where the rhythm of the city hums gently in the background as you step inside and unwind. Originally conceived by uniting two suites at the time of construction, this expansive residence was thoughtfully customized to create a home of comfort, style, and tranquility. Generous principal rooms, each with walkouts to a wraparound balcony, are bathed in natural light throughout the day - from sunrise to sunset. The attention to detail is evident. Solid Black American Walnut flooring, finished with natural oils on-site complements the warm palette. Low-VOC paints and carefully selected natural materials create a healthy, calming atmosphere. The re-finished concrete ceiling, enhanced insulation and limited walls abutting neighbours contribute to an exceptionally peaceful living experience. Solid wood pocket and closet doors throughout. Ample storage in every room. Enjoy a tranquil moment of solitude in your very own custom built infrared sauna, or take a refreshing cold plunge in the freestanding soaker tub. When you're ready to share this special space, host friends with ease. The living room spills over onto the balcony through the oversized walkout creating an inside/out living space perfect for large gatherings with the chef's kitchen and outdoor grill supporting everything you can imagine. The balcony features both a covered area for extended seasonal use and a large open-air space perfect for soaking up the sun on warm summer days. Every element of this home is custom and has been curated, and crafted for elevated daily living. Perfectly positioned just steps from vibrant King West, you'll have easy access to Toronto's most stylish boutiques, top-tier fitness studios, and some of the city's finest dining experiences. (id:53661)
Level A, Unit 3 - 10 Marquette Avenue S
Toronto, Ontario
Welcome to this modern stacked townhome with an open-concept design and a bright, spacious bedroom. The suite features laminate flooring, a contemporary kitchen with stainless steel appliances, and a breakfast bar. Step out through the French doors to your own private terrace. Includes one underground parking spot. Conveniently located just south of Wilson Ave off Bathurst St, you'll love having transit at your doorstep and easy access to Hwy 401. A great mix of style, comfort, and convenience! (id:53661)
88 Glentworth Road
Toronto, Ontario
Your search ends here. This magnificent, with Guest-Suite on the main floor, and in-Law Legal basement, fully rebuilt 2022 custom home shines like a diamond in one of the most prestigious, family-friendly communities. Thoughtfully redesigned and expanded, it retains only the original foundation while offering the comfort, efficiency, and style of a brand-new custom-built 2-storey home with approximately 3,300 sq ft of luxurious living space. Upgraded to the highest standards, this home features all-new plumbing, 200-amp electrical (ESA certified), HVAC and ductwork, enhanced insulation, drywall, subflooring, hardwood stairs, windows, doors, roofing, deck, and more. The reinforced foundation is wrapped in extra insulation for year-round comfort and energy efficiency. Inside, soaring 9-foot ceilings on both the main and second floors create an open, airy feel. The upper level boasts four spacious bedrooms and two full baths, including a private, luxurious primary suite. On the main floor, enjoy a beautifully appointed guest suite with a full ensuite ideal for in-laws, guests, or home office plus a stylish powder room. The custom-designed kitchen is a showstopper, with Quartz countertops, Jenn-Air stainless steel appliances, and built-in oven and microwave. Expansive windows flood the home with natural light. A second-floor laundry room and central vacuum system add convenience. The fully finished, retrofitted in-law basement offers a separate entrance, two bedrooms, two full bathrooms, and abundant natural light perfect for extended family or rental income. Two furnaces and two A/C units provide zoned climate control. The upgraded 3/4" main water line ensures excellent pressure. Ideally located near top-rated English and French Immersion schools, parks, transit, and amenities this is a rare opportunity to own a move-in ready luxury home in a highly coveted neighborhood. (id:53661)
70 Jenny Wrenway
Toronto, Ontario
A remarkable property for a remarkable life and new beginnings. This home at the Wrenways Townhouse complex in Hillcrest Village might just be the one you have been waiting for. Priced to win your hearts, and renovated for form and function, this 3 bedroom, 3 washroom, 1900 sq ft townhouse is not to be missed! Maximum relaxation and comfort can be expected in the living room space that just beams with natural light exposure as it shines through the high ceilings right into the open concept dining space and the kitchen. Great for entertaining, great for keeping an eye on the whole family during chores time, it is a timeless layout that has served families well for decades. Some notables are***Pot light Upgrades on the Main Floor***HVAC updated from to central air and heat in 2018 (new furnace and AC installed at the time)***Windows Replaced in 2024***Basement rec space can be used as in-law suite with access to separate washroom***Well appointed and generous sizes for all 3 bedrooms***Large Walk-in closet***2 full washrooms and 1 half washroom for guests on main floor*&*garage has EV charging rough-in (Tesla Charger excluded)**Updated Laundry Room*** Call your Realtor today and see this property! (id:53661)
660 Crawford Street
Toronto, Ontario
Turn-key Four-Unit in Toronto's Little Italy - Live, Rent, and Build Wealth. An exceptional opportunity in the heart of Little Italy, this property offers the flexibility, income and long-term growth potential that smart investors and end-users are looking for. With four self-contained units totaling 7 bedrooms and 4 bathrooms, this property is ideal for buy-and-hold landlords or homeowners seeking to live in one unit while generating income from the others. Each suite has been tastefully updated to attract quality tenants, featuring bright living spaces, renovated kitchens with stainless steel appliances, durable stone countertops, and laminate cabinetry, along with modernized bathrooms. The result is a clean, comfortable living environment that's easy to maintain and easy to rent. At the rear, a two-car garage accessed via laneway offers additional income potential or a prime opportunity for a future laneway suite, subject to city approvals - a highly desirable feature in this evolving urban landscape. Located in one of Toronto's most sought-after neighbourhoods, residents enjoy walking access to Christie Pits Park, Kensington Market, University of Toronto, TTC subway stations, and Bloor Street's lively restaurants and shops. This vibrant community blends urban convenience with neighbourhood charm-perfect for attracting long-term tenants or enjoying as an owner-occupant. Whether you're looking to build equity, generate steady renal income, or create a hybrid lifestyle, this is a rare, turn-key asset in one of Toronto's strongest rental markets. (id:53661)
522 Cummer Avenue
Toronto, Ontario
***Desirable Schools---A.Y Jackson Secondary School and Zion Heights Middle School***Step into a piece of family history with this meticulously-maintained & executive residence has been loved by its owner for 50years, Situated in desirable Bayview and Cummer neighbourhood ----54Ft Frontage and Apx 3200 sq ft living area(1st/2nd floors) + fully finished basement ---- Waiting Your Client Touch ---- This home blends original character with a timeless floor plan & exceptional/rare-potential opportunity, Ideal for multi-unit residential project or potential future rental property(The buyer is to verify the buyer's future-use with a city planner), surrounded by new developments, convenient public transit and key commercial amenities***The main floor offers an enclosed front-porch and large foyer, principal-super large living room with corwn mouldings, combined with a dining room spaciously, overlooking a backyard with a swimming pool. The eat-In kitchen, easy access to a private backyard & large family room with a stone fireplace mantel, making it cozy and warm and relax in the family room, enhanced by a wood veneer paneling---practically-laid main floor laundry room**The primary bedroom is a true retreat, complete with a 4pcs ensuite bathroom, closet. 3 additional bedrooms have a super bright for both functionality. The spacious recreation room features above-grade windows, allowing natural light and wet bar. There is also a space for storage area. (id:53661)
Ps1 - 66 Forest Manor Road
Toronto, Ontario
Don't Miss Out On This Bright Spacious 1 Bedroom Suite With A Large Terrace, Parking And Locker. This Unit Is Walking Distance To Don Mills Subway Station, Fairview Mall, Groceries, Restaurants, Parks And More. Easy Access To Hwy 404/401/407. This Unit Features 10 Ft Ceilings, Granite Counter Top, Stainless Steel Appliances. Also Enjoy The 5 Star Amenities Indoor Pool, Bbq Terrace, Hot Tub, Sauna Fitness Center, Guest Suites, Concierge And List Cont. (id:53661)
49 Brookfield Street
Toronto, Ontario
Welcome to Brookfield House, the ultimate blend of architectural mastery and urbane sensibility in the heart of Trinity Bellwoods. A thoughtfully designed true family home built by Blue Lion Building for the firm's own architect. The emphasis on high-quality architecture and attention to detail make this home a masterwork of light, volume, and space. Anchored by a soaring 27-foot atrium that funnels natural light into the heart of the home, each graciously proportioned room functions as a canvas to showcase its future owner's personality. Entertaining is effortless in the spacious living and dining room, where oversized windows flanked by custom drapery flood the space with natural light. The bulkhead-free ceilings add to the seamless scale of the home. Wire-rubbed white oak hardwood floors contrast with the charcoal brick feature walls, creating an ambiance of warmth and sophistication. Step through to the rear half of the home into the spacious kitchen and large family room, featuring a generous run of custom white lacquer cabinetry, complimentary Caesar stone countertops, and stainless steel appliances. The backyard is an urban oasis with irrigated landscaping by BSQ Landscape Architects, connected directly to the rare 2-car garage with laneway access. The second floor overlooks the dining room and accesses the spacious primary bedroom featuring a 6-pc en-suite and a large W/I closet. Three other large bedrooms with W/I closets add to the functionality of the home. The third floor features a flex-space lounge and is surrounded by inspiring city views, while the fully finished basement adds more functional space. Brookfield House is truly a home with no compromises - the ultimate blend of form and function. **EXTRAS** See the Features & Finishes sheet for all details. Steps to Trinity Bellwoods Park and the best restaurants & shops of Ossington and Queen Street. Laneway house report available. (id:53661)
134 Helendale Avenue
Toronto, Ontario
Prime Location! A Detached 3+1 Bedroom, 3 Bathroom, Urban Home On A Quiet Street Within Allenby Elementary And North Toronto High School Districts. Just A Short Walk To Two Subway Stations, Yonge/Eglinton Shopping Stores, Restaurants, And Steps to Eglinton Park and North Toronto Hockey Arena, The North Toronto Memorial Community Centre, And Much More. The Home Features A Rare Main Floor Powder Room And Den, Expansive Principal Rooms, Spacious Open Concept Living And Dining Areas, Walks Out To A Large Deck And Landscaped Garden, With Easy Street Parking. The Fully Fenced Backyard Lined With Tall Privacy Trees, Ideal For Relaxing Or Entertaining. (id:53661)
608 - 65 Scadding Avenue
Toronto, Ontario
Spacious 3-Bedroom + Den in the Heart of St. Lawrence Market! Unit 608 is a rare, generously sized suite offering 1,038 sq. ft. of functional living space in one of downtown's most convenient locations. This bright 3-bedroom plus den offers a large kitchen with ample storage and a versatile den, perfect for a home office or play area. The large bedrooms are perfect for raising a family. Well-managed building with 24-hour concierge, indoor pool, gym, party room, and more. Steps to St. Lawrence Market, The Esplanade, Distillery District, Union Station, the waterfront, schools, and shops. Locker included. Your ideal downtown family home or spacious condo upgrade awaits! (id:53661)
116 Haddington Avenue
Toronto, Ontario
Welcome to your dream family home in Ledbury Park! This beautiful residence is drenched in natural light, featuring a lovely formal living room, a cozy family room, and a charming library right on the main floor. The open-concept great room is perfect for entertaining, allowing you to enjoy quality time with loved ones in a space that flows seamlessly. Step outside from the main floor to a delightful deck, creating an ideal spot for gatherings with friends and family. The primary bedroom is a true sanctuary, boasting a walk-in closet and a fireplace, along with a luxurious ensuite bathroom that features a jacuzzi and heated floors, perfect for unwinding after a long day. Three more spacious and bright bedrooms on second level, perfect for kids, guests, or even a home office. The finished lower level offers a large recreation room that walk out to the backyard, plus a nanny or guest room complete with its own ensuite bathroom. You'll appreciate the convenience of being just a short stroll from Avenue Road, where you can explore boutique shops, delightful restaurants, cozy coffee spots, and the LCBO. Easy access to Hwy 401, commuting is a breeze. Situated in the highly sought-after Ledbury Park Elementary and Middle School district and close to Havergal College, this neighborhood perfectly blends urban convenience with luxurious family living. This charming family home has been lovingly maintained and boasts numerous updates that enhance its appeal. A brand-new roof and skylight flood the space with natural light. The driveway was resurfaced in 2024, ensuring a smooth entrance, while the hot water tank and water softener, both rentals, were also updated that year, providing you with peace of mind for years to come. A list of upgrades is attached in the listing. (id:53661)



