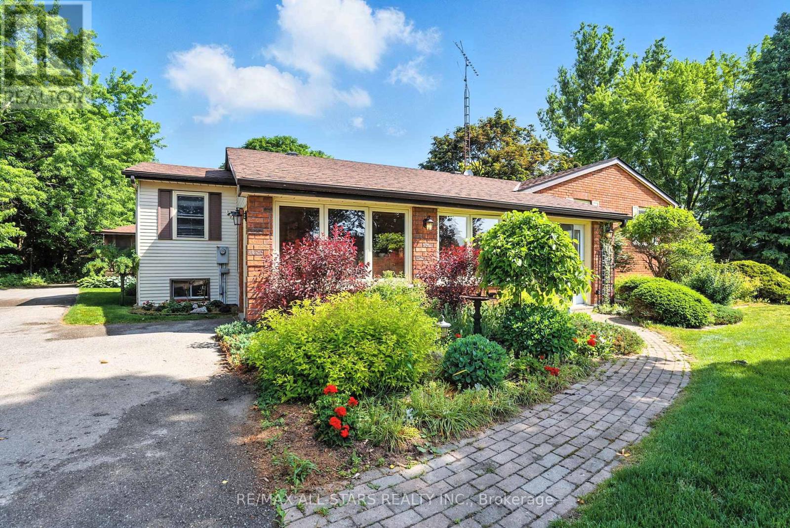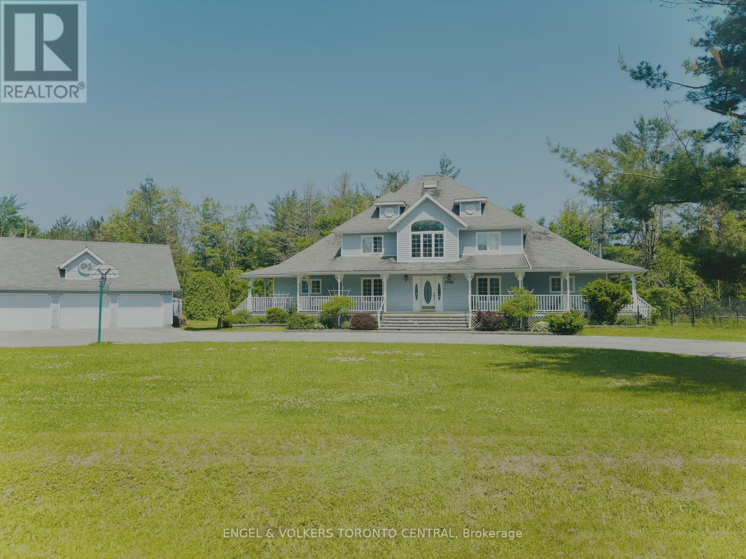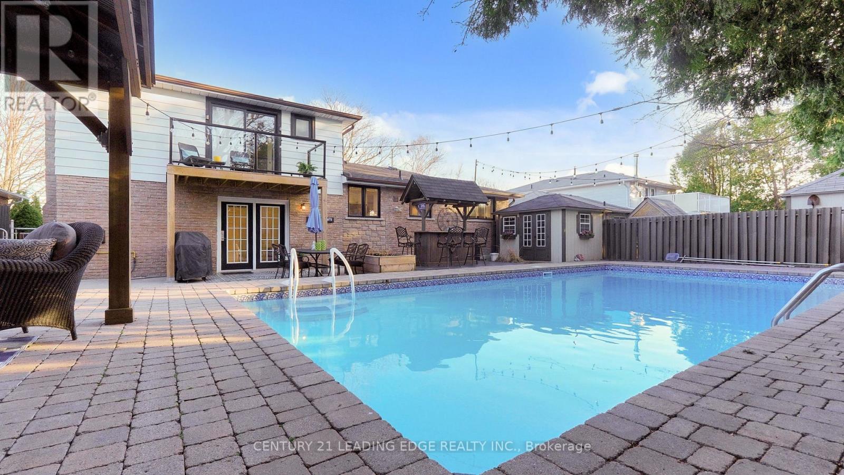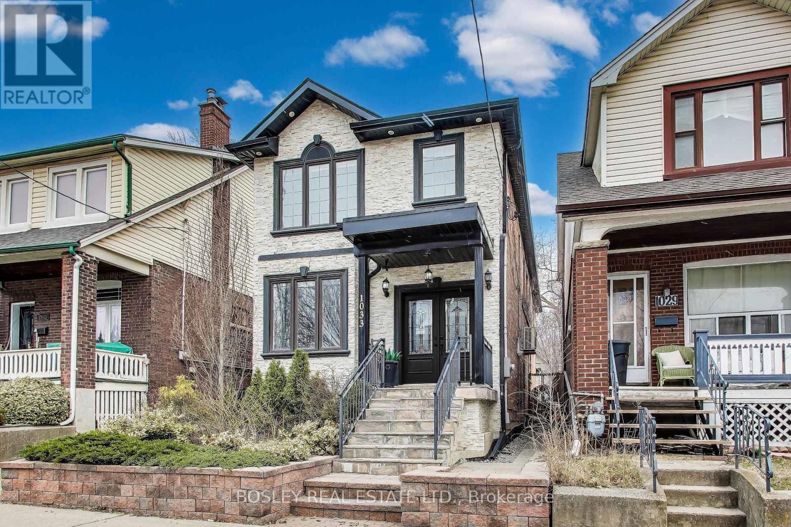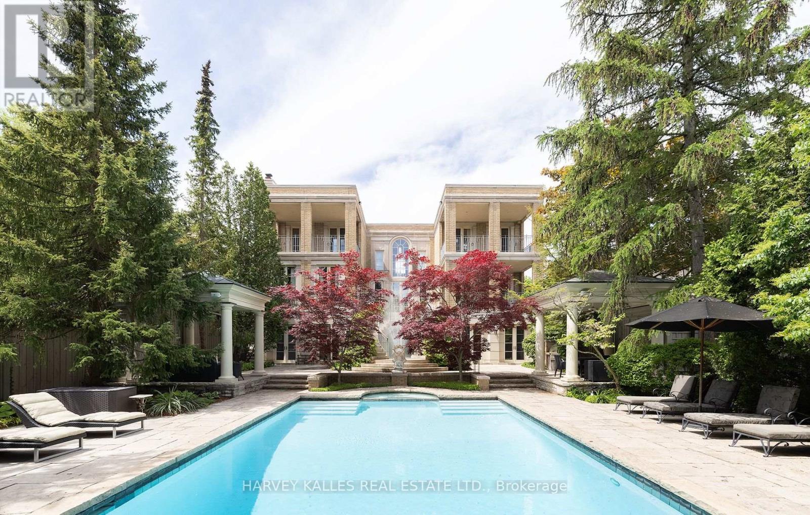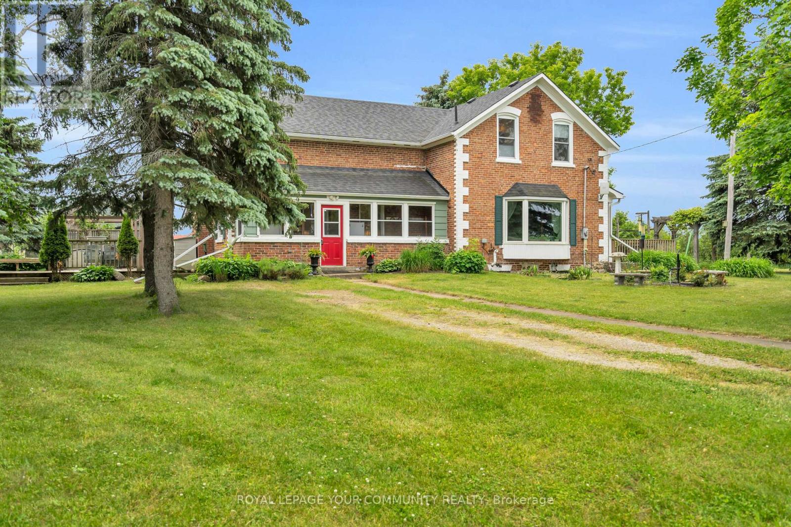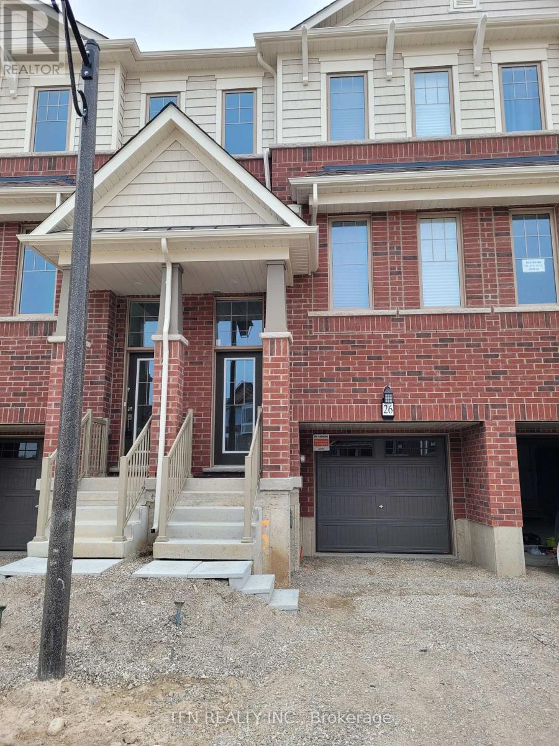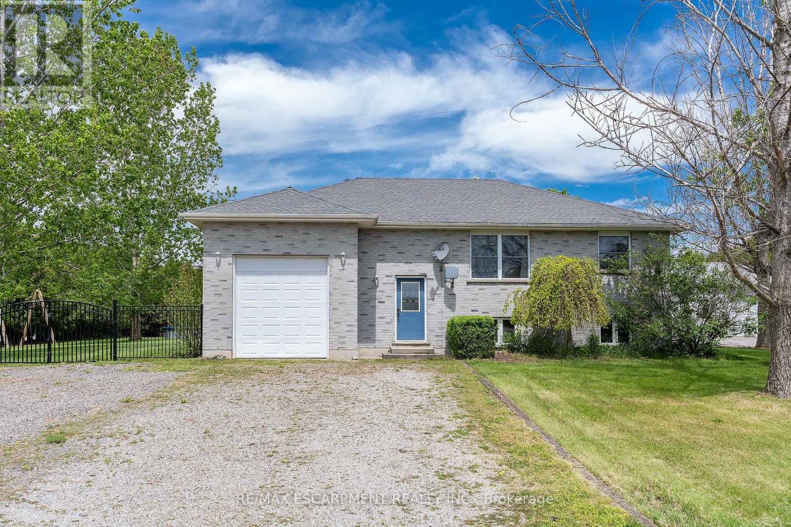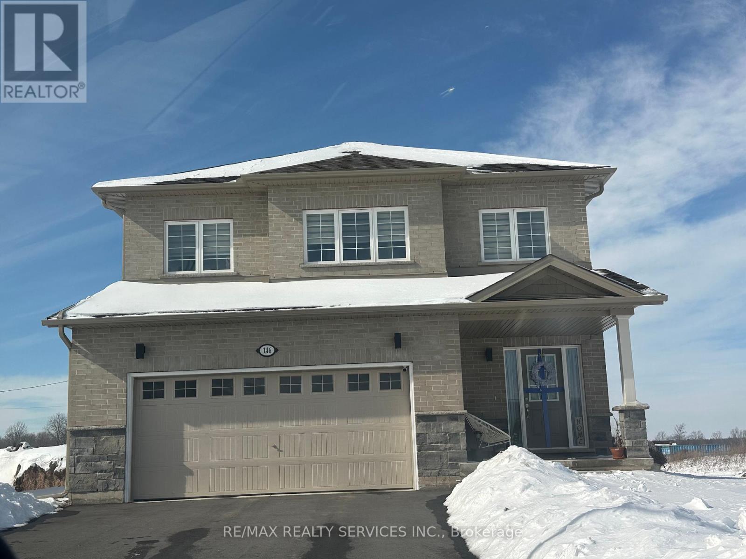7 Stadacona Avenue
Georgina, Ontario
Experience Lakeside living like never before in this brand new Bungalow! nestled in the sought-after hedge Road landing community surrounded by mature trees and forest walking trails this indirect waterfront property offers the perfect blend of nature, comfort and modern design!! step into a bright open concept floor plan featuring 9 foot smooth ceilings, quartz countertops and premium finishes, throughout, whether you're hosting family or enjoying a quiet evening this thoughtfully designed home delivers on both style and functionality. Brand new appliances, access to the garage from the laundry room, Short walk to the lake !relax on the charming front porch as the sunsets over lake Simcoe!! dont miss your chance to live in a peaceful, vibrant community built for active lifestyles and tranquil views. Conveniently located to amenities and 20 minutes to the 404 !! (id:53661)
740 Ball Road
Uxbridge, Ontario
Imagine 19.7 acres on the edge of town, set on a paved road, with a charming raised bungalow that offers the best of both space and comfort. Inside, you'll find three bedrooms, a light-filled open concept kitchen with beautiful solid cherry cabinets and built-in appliances and a walkout to a large deck overlooking the private, treed backyard. Enjoy a formal living and dining room, a cozy sunporch, and a full basement with a spacious family room featuring a lava stone fireplace (fireplace is as is), craft area, and workshop. Hobbyists will appreciate the oversized garage and extra covered lean for additional storage or workspace. Updated windows and doors, well pump, roof approx 10 years old (id:53661)
1946 Wilkinson Street
Innisfil, Ontario
Timeless Custom built home, nestled on 1.45 Estate property, surrounded by pristine luxury and desirable prime real estate location - This community has Innisfil's hidden gems. Offering over 7300 sq feet of unique living space, 7 bedrooms, 5 bathrooms, In-Ground Pool, Hot Tub, Suana, Triple Car Detached Garage, 2 separate basements - in-Law apartment, and so much more! Peaceful and serene living, treed backyard, beautiful circular driveway, and a a warm cozy energy to welcome you. (id:53661)
311 - 9017 Leslie Street
Richmond Hill, Ontario
Renovated, Spacious and Bright 3 Bedrooms Corner Unit With Double Entrance Door In Prime Location on Leslie & Highway 7. Updated Kitchen & Bathroom With Vinyl Flooring Through Out the Unit. Mins To Hwy 404/407 & Langstaff Go Station, YRT & Viva Station, Easy Transit To St. Robert High School & Christ the King Elementary School , Restaurants and Shopping. The building offers approximately 25,000Sf of premium amenities, including indoor/outdoor pools, gym, a basketball/badminton court, and much more. Please visit parkwayfitness.ca for more details (id:53661)
56 Andre De Grasse E 2517 Street
Markham, Ontario
Stunning Brand New 1 Bedroom + Den in Downtown Markham! Welcome to Gallery Tower, where modern luxury meets unbeatable convenience! This brand-new 1-bedroom + den unit is perfect for urban living, offering unobstructed panoramic views of the city and ravine through floor-to-ceiling windows. Features & Upgrades: Spacious den ideal for a home office or guest room Modern kitchen with quartz countertops & stainless steel appliances 9-foot ceilings & laminated flooring for a sleek, contemporary look 1 bathroom, beautifully finished In-suite laundry for added convenience 1 locker included (no parking) Prime Downtown Markham Location: Steps from GO Train & Viva Station Quick access to Highways 7, 407 & 404 Surrounded by restaurants, banks, shops, & VIP Cineplex Close to York University campus & public transit Building Amenities: Fitness center Game room Party room 24-hour conciergeDont miss this opportunity to live in one of Markhams most sought-after neighborhoods! Perfect for professionals, students, or downsizers. (id:53661)
263 North Street
Whitchurch-Stouffville, Ontario
Your dream family home awaits - Welcome to 263 North Street. Incredible detached 4+2 bedrooms, 4 bathroom side-split with meticulous attention to every detail - nothing has been overlooked. Offering an impressive, functional layout, almost 3000 square feet of total living space with smooth ceilings, freshly painted & extensive upgrades throughout. The gourmet kitchen is a chef's dream with built-in stainless steel appliances, quartz countertops, pot lights, crown molding, an open concept design with dining area & a family room sun filled with natural light, fireplace, pot lights & a large window overlooking the front yard. The primary bedroom is a true retreat & features an amazing balcony with views of the pool & expansive backyard, built-in closet with organizers & tv, a brand new, spa like 4 piece ensuite with glass shower, double vanity, heated floors & a smart toilet. The upper level also accommodates 3 additional generous size bedrooms. The cozy yet large living area features custom built bookshelves, barn door, pot lights, laundry area, 2 pc powder room & a walk out to the beautiful backyard retreat. The lower levels offer a spacious 5th bedroom, gym, recreation room with pool table/ping pong table, a home theatre room with projector & screen, custom sectional included, a 4 piece bath, utility room & additional storage space. Step into your private & personal haven with a large 18x36 swimmers pool, maintenance free aluminum fence, gazebo, seating area, projector + screen, firepit, bar & custom shed. Located on a fantastic 60x105 ft lot with a 2 car garage plus up to 6 car driveway parking (or 4 large trucks) in a mature enclave of Stouffville with excellent schools, great parks, trails, shops, restaurants & just minutes away from all the amazing amenities Stouffville has to offer. This is not merely just a house; its an exceptional family home waiting for you. See all inclusions. (id:53661)
8 Webster Drive
Aurora, Ontario
Keep the family love alive. This well loved raised bungalow is all you need. 3 bedroom 2 bathroom, sweet bungalow sits on a prime large pie shaped, treed lot. Offering an unique blend of vintage charm and modern potential. While the home retains its nostalgic appeal, it also offers ample opportunity for renovation and customization to suit your personal taste. Whether you are looking to restore this gem to its original glory or transform it into a contemporary masterpiece, this bungalow is a fantastic canvas. Located in a quiet, established neighborhood, conveniently located close to shops, parks and schools along with major highways minutes away to whisk you to the bustle of Toronto. This is more than just a house; its a place with character, history and incredible potential waiting for its next chapter. Schedule your showing today to discover all that this home has to offer. (id:53661)
1701 - 3050 Ellesmere Road
Toronto, Ontario
**2 Parking Spots+4 Lockers**!!! Excellent Unobstructed South East View From The 17th Floor, Top To Bottom Renovations With Excellent Finishes And Comfort. Big Size Den With Large Window Has Been Renovated Into Second Bedroom. Perfectly Located Within Walking Distance to the University of Toronto Scarborough, Centennial College, Panam Sports Centre, Centenary Hospital. The master bedroom comes equipped with an Ensuite Bath and Walk-in Closet. The ensuite laundry adds convenience, while the meticulously maintained interior reflects the care of the current owner. Mapledale Condos is a haven of luxury, offering a full suite of amenities including a 24-hour concierge, indoor pool, full gym, sauna, tennis court, party room, and recreation room. Plus, all utilities are covered by the maintenance fee, ensuring a worry-free lifestyle. With the TTC right at your doorstep, quick access to Hwy 401, and a vibrant neighbourhood full of shopping, dining, and parks, this location is unbeatable. (id:53661)
Upper - 1033 Woodbine Avenue
Toronto, Ontario
*Property sold, rental no longer available* All inclusive SHORT TERM RENTAL ONLY, flexible term. A thoughtful and well-designed 3-bedroom, 2-bathroom unit with a sleek modern kitchen, updated bathrooms and a smart layout that just make sense. Over 1700 sq ft of living space. Tucked within walking distance to the Woodbine subway, this is a neighbourhood filled with young families, funky shops & restaurants/cafes + every amenity you need. East Lynn Park is a hub for the tight-knit community and you're not far from Taylor Park Creek for hiking, Stan Wadlow Park (East York Memorial Area, pool, skate park), Michael Garron Hospital and A+ area for schools like Gledhill Jr PS (French Immersion) just 650m away. Ensuite laundry is included with full size appliances, skylights in upstairs living room make everything light and bright, a 5 piece ensuite with jacuzzi tub in primary bedroom giving spa-like vibes. Short term rental, available immediately with flexible terms. All inclusive for utilities (tenant to pay for own internet & tenant's insurance). *EXTRAS* 1 parking included in detached garage, however no use of backyard. Double walk-in closets in primary bedroom, walk-in closet in 2nd bedroom. Ensuite laundry on 2nd level. (id:53661)
510 - 205 Hilda Avenue
Toronto, Ontario
Welcome to this bright and well-maintained 3-bedroom corner unit in one of North Torontos most convenient locationsjust steps from Yonge & Steeles. This spacious condo features a large eat-in kitchen with a window, an open-concept living and dining area, and a sun-filled solarium with quiet southwest exposureperfect for relaxing, entertaining, or working from home.As a corner unit, it offers extra windows, abundant natural light, and added privacy. All three bedrooms are generously sized with classic parquet flooring and ample closet space. The primary bedroom includes its own 2-piece ensuite, and the functional layout includes in-suite laundry for everyday convenience.Low monthly maintenance fees (approx. $600) include heat, hydro, water, cable TV, and TWO exclusive parking spotsa rare and valuable bonus in this area.The well-managed building offers excellent amenities, including a fitness room, outdoor pool, and visitor parking. Ideally located just steps to TTC transit, 10 minutes to Finch Station, and near the upcoming Steeles Subway Station. Enjoy walking access to Centrepoint Mall, grocery stores, restaurants, schools, parks, and more.Move-in ready and full of potential, this home is perfect for families, downsizers, or investors. Some photos are virtually staged. (id:53661)
3102 - 357 King Street W
Toronto, Ontario
Client RemarksLive in a Spacious And Stylish suite in one of the largest 1 bedrooms in the building. Move-In This Great Gulf 1 Bed Condo!!!Beautiful Laminate Floors Throughout. Modern Kitchen. Floor To Ceiling Windows. Corian Countertops & Backspls. In-Suite Laundry. Mere Steps To Shopping, Entertainment,Restaurants, Bars, Theatres, The Financial District And Ttc. Love where you live! Occupancy Available August 16th 2025 (id:53661)
3306 - 426 University Avenue
Toronto, Ontario
Welcome to the residences at RCMI on University Ave. South city view, Wide Open Balcony, 9 Ft Ceiling, Laminate Floor Through Out, B/I Fridge, Stove, Microwave Oven, Dishwasher, Granite counter Top, Large Closet for storage, 99 Walk Score and 100 Transit Score. The St. Patrick's Subway Station is at your doorstep. (id:53661)
Ph206 - 31 Bales Avenue
Toronto, Ontario
Welcome to the "Cosmo II". Ideally Located near Yonge/Sheppard in Prime North York Neighbourhood. Short Walk to TTC Subway. Quick Access to Hwy 401. Renovated Lower Penthouse Suite Featuring 2 Bedrooms + Den + 2 Full Bathrooms + Open Balony. Approximately 1,000 s.f.. Soaring 9' Ceilings. Kitchen with Eat-In Area & Window. Large Balcony Overlooking Lush Green Garden Space of Neighbouring Property. Primary Bedroom has a 4-piece Bathroom with Two Separate Closets, One Is A Walk-In Closet. State of the Art Recreational Facilities. 24-Hr Concierge. Steps To Yonge Street, Cafes, Restaurants, Shopping, Banks, Theatres & More! One Parking Space & One Storage Locker. No Pets & Non-Smokers. Available Immediately. (id:53661)
617 - 27 Bathurst Street
Toronto, Ontario
Elegantly Designed New Condo at King West. Floor To Ceiling Windows Span 9Ft High Ceiling. White Kitchen with Built-in Appliances, 4-Burner Cook Top, Quartz Counter, Backsplash and Expanded Cabinets. Master Bedroom is equipped with South-East Wrap-Around Windows, a Walk-in Closet and a 3-Piece En-suite Bathroom. The Second Bedroom or Home Office, with Transom Window and Designer Barn Door, can fit a Queen Bed and a Desk. Both Bathrooms have Full-size Vanity Sinks and White Stone Counters. Dark Laminate Floors Throughout. Connect Seamlessly with Nature in the Good-size Balcony Overlooking the Tree-Lined Garden and Glass-Roof Lounge. Five-Star Amenities Include 24 Hour Concierge, Gym, Luxurious Party Room, Large Garden with BBQ and Lounge, Rooftop Pool, Farmboy and Dollarama in the Building. Street Car and Bike Rental At Your Doorstep. You will Enjoy the Urban Lifestyle of Fashion District Right Across from the Flagship Stackt Market and Historic Fort York, Steps to the Lake and Entertainments. 99 Walk Score, 96 Transit Score, 95 Bike Score. For Investors: Great Cashflow with $3100 Monthly Rent. Tenant will leave or stay. . (id:53661)
173 Dunvegan Road
Toronto, Ontario
Wonderful Opportunity - Furnished rental majestically situated on one of Forest Hill's most prestigious streets, this captivating residence masterfully designed by world-renowned architect Gordon Ridgely exemplifies timeless elegance and impeccable craftsmanship. Rooted in classical principles of symmetry, proportion, and balance, the home offers a remarkable blend of grandeur and comfort, ideal for both lavish entertaining and refined everyday living. A wealth of floor-to-ceiling windows, French doors, Juliette balconies, and multiple terraces bathe the interior in natural light, creating an airy, seamless flow throughout the living spaces. Exquisite finishes abound, including wide-plank mahogany hardwood floors and Indiana limestone flooring. The mahogany-paneled library, complete with a wood-burning marble fireplace, offers a warm and sophisticated retreat. A dramatic double staircase leads to the second level, where the serene primary suite features its own fireplace, a spacious walk-in dressing room, and walkout to a private covered terrace. The lower level is a haven for relaxation and recreation, boasting a full spa, entertainment and exercise rooms, and walkouts to beautifully landscaped gardens. Outdoor highlights include a charming gazebo, built-in BBQ, elegant fountain, and a stunning pool all shaded beneath a canopy of mature trees, providing an idyllic and private setting. An incomparable sense of privacy radiates timeless grace and charm, offering a sanctuary in the heart of the city. Perfectly positioned in an enviable location, this distinguished address places you within walking distance of Toronto's finest private and public schools, the boutiques and cafés of Forest Hill Village, premier recreational facilities, and just minutes from downtown and the financial district. (id:53661)
173 Dunvegan Road
Toronto, Ontario
Majestically situated on one of Forest Hills most prestigious streets, this captivating residence masterfully designed by world-renowned architect Gordon Ridgely exemplifies timeless elegance and impeccable craftsmanship. Rooted in classical principles of symmetry, proportion, and balance, the home offers a remarkable blend of grandeur and comfort, ideal for both lavish entertaining and refined everyday living. A wealth of floor-to-ceiling windows, French doors, Juliette balconies, and multiple terraces bathe the interior in natural light, creating an airy, seamless flow throughout the living spaces. Exquisite finishes abound, including wide-plank mahogany hardwood floors and Indiana limestone flooring. The mahogany-paneled library, complete with a wood-burning marble fireplace, offers a warm and sophisticated retreat. A dramatic double staircase leads to the second level, where the serene primary suite features its own fireplace, a spacious walk-in dressing room, and walkout to a private covered terrace. The lower level is a haven for relaxation and recreation, boasting a full spa, entertainment and exercise rooms, and walkouts to beautifully landscaped gardens. Outdoor highlights include a charming gazebo, built-in BBQ, elegant fountain, and a stunning pool all shaded beneath a canopy of mature trees, providing an idyllic and private setting. An incomparable sense of privacy radiates timeless grace and charm, offering a sanctuary in the heart of the city. Perfectly positioned in an enviable location, this distinguished address places you within walking distance of Toronto's finest private and public schools, the boutiques and cafés of Forest Hill Village, premier recreational facilities, and just minutes from downtown and the financial district. (id:53661)
5 Amos Avenue
Brantford, Ontario
Welcome to this beautifully maintained townhouse in Brantford's sought-after and family-friendly Empire community! With 3 spacious bedrooms, 2.5 bathrooms, and 1,477 sq ft of above-ground living space, this home offers a perfect blend of comfort and functionality for families, professionals, or first-time buyers. The carpet-free main floor features a bright and welcoming foyer, a 2-piece powder room for guests, and a generous living area filled with natural light. The well-equipped kitchen includes ample cupboard and counter space, a central island with a built-in dishwasher, and essential appliances like a refrigerator and stove. Adjacent to the kitchen, the eat-in dining area offers sliding patio doors that open onto a beautifully manicured backyard a serene space for your morning coffee or weekend entertaining. Upstairs, retreat to the spacious primary suite complete with a walk-in closet and private 4-piece ensuite. Two additional bedrooms provide comfortable space for children, guests, or a home office. A second 4-piece bathroom and a conveniently located upper-level laundry room add everyday ease. The unfinished basement offers flexible storage or future development potential. The single-car attached garage provides added convenience and security. Ideally located close to top-rated schools, scenic parks, trails, and essential amenities, this home sits in a vibrant and welcoming neighbourhood. This is a move-in-ready property that checks all the boxes just unpack and enjoy! Schedule your private tour today and make it yours. (id:53661)
788190 Grey Rd 13
Grey Highlands, Ontario
Welcome to a rare opportunity nestled in one of Ontario's most sought-after regions. This sprawling 5.4 Acre corner lot offers endless possibilities. Whether you're dreaming of a peaceful country escape or a redevelopment location that has it all! Just minutes from cideries and wineries, golf courses, the sparkling shores of Georgian Bay, and the year-round adventure of Blue Mountain, this property sits at the crossroads of leisure, lifestyle and legacy. At the heart of it all rests a charming, character-filled farmhouse dating back to the 1890s. A piece of history! Whether you choose to renovate, restore, or rebuild your own dream home, the potential is endless. Surrounded by open skies, this is more than just land, its a place to root your future, write your story, and live a lifestyle many only dream of. (id:53661)
12 - 389 Conklin Road
Brantford, Ontario
Now available for Sale Unit 12 at 389 Conklin Road! This never-occupied and Vacant, 3-storey townhome in West Brant offers approx. 1,500 sq. ft. of thoughtfully designed living space in a walkable, family-friendly location. This unit features several upgrades, including kitchen backsplash. The entry-level welcomes you with a versatile den that walks out to a private backyard ideal for remote work, workouts, or play. Upstairs, the open-concept kitchen, dining, and living area is filled with light and features a charming Juliette-style balcony perfect for morning coffee or evening breezes. Window coverings throughout add comfort and privacy, and a powder room completes this level. With plenty of green space, parks and nearby amenities, this home is perfect for families, down-sizers and young professionals. All the appliances are installed and ready to use. On the top floor, you'll find three spacious bedrooms, including a primary suite with an ensuite and walk in closet, plus a second full bath. This home blends practicality with contemporary style for easy living. Located directly across from Assumption College and close to elementary schools, shopping, parks, and the scenic Walter Gretzky Trail. Visitor parking on-site and quick highway access makes it exceptional buy opportunity. Make this brand-new townhome your next home in beautiful city of Brantford. (id:53661)
26 - 389 Conklin Road
Brantford, Ontario
Now available for Sale Unit 26 at 389 Conklin Road! This never-occupied, 3-storey townhome in West Brant offers approx. 1,509 sq. ft. of thoughtfully designed living space in a walkable, family-friendly location. The entry-level welcomes you with a versatile den that walks out to a private backyard ideal for remote work, workouts, or play. Upstairs, the open-concept kitchen, dining, and living area is filled with light and features a charming Juliette-style balcony perfect for morning coffee or evening breezes. Window coverings throughout add comfort and privacy, and a powder room completes this level. On the top floor, you'll find three spacious bedrooms, including a primary suite with an ensuite and walk in closet, plus a second full bath. This home blends practicality with contemporary style for easy living. Located directly across from Assumption College and close to elementary schools, shopping, parks, and the scenic Walter Gretzky Trail, this location is made for families and professionals alike. Visitor parking on-site and quick highway access round out this exceptional buy opportunity. Make this brand-new townhome your next home in beautiful city of Brantford. (id:53661)
11 - 75 Ryans Way
Hamilton, Ontario
If you're looking to live in Waterdown, a vibrant community known for its excellent schools and family-friendly atmosphere, don't miss this rare opportunity inventory like this doesn't come around often. This stunning end-unit townhouse is tucked away in a highly desirable neighborhood and backs onto serene greenspace, offering exceptional privacy and a peaceful backdrop. Inside, you'll find three spacious bedrooms and three bathrooms, an attached garage with inside entry, and an open-concept main floor with a large, modern kitchen ideal for everyday living and entertaining. The fully finished basement adds valuable living space with an additional family room, perfect for relaxing or hosting guests. Just minutes to the QEW, commuting is a breeze, and you'll love the convenience of nearby top-rated schools and beautiful parks. This home delivers the perfect blend of comfort, style, and locationa must-see for any buyer. (id:53661)
1791 8th Concession Road
Norfolk, Ontario
BRICK BUNGALOW WITH IMPRESSIVE SHOP, HAVE IT ALL IN THE COUNTRY! This Raised Bungalow 2+2 bdrm, 2 bath on an over 1 acre huge 200' x 225' lot w/single garage and ample parking is perfect for the country enthusiast. Large eat-in Kitchen with walk-out to the large deck offering lots of natural light, ample cabinets and counter space. The generous living room is ideal for family games, movies or just relax. This home offers 2 spacious beds plus den above grade as well as a 4 pce bath, perfect for the growing family. The basement is fully finished with large Rec Rm w/wood burning fireplace, 2 additional spacious Bedrooms and a 4 pce bath. Prepare to be wowed by the amazing back yard where the possibilities are endless, your vision awaits. Offering large salt water above ground pool w/deck and change room, large deck perfect for entertaining and family BBQs off the kitchen, 16 x 18 chicken coop/shed and best of all a large 40x60 garage/workshop. Fully fenced yard!! The garage/workshop is a mechanic or car lovers dream with in-floor heat, 200 amps, 12 ft ceiling, a hydraulic hoist and 3 insulated auto 10' x 10' doors. (id:53661)
3 Wardrope Avenue
Hamilton, Ontario
Full Home For Lease. Recently Renovated , includes all appliances. Spacious 4 Bedroom 4 Washroom in the heart of stoney creek downtown , Upper Floor Laundry, walking distance to grocery stores, local shops , parks. Private Parking . Additional Storage in unfinished basement. Great Schools , Quiet Neighbourhood . (POOL INOPERABLE) (id:53661)
146 Hillcrest Road
Port Colborne, Ontario
Welcome to this Spacious detached home offers 4 bedrooms, 3 bathrooms, one spacious living room and one kitchen & laundry and living area. This huge house Tenants have perfect privacy. It is very bright with big windows, latest Smoke Detectors. All appliances are brand new. One drive way parking. Tenant pays 100% of All Utilities. (id:53661)


