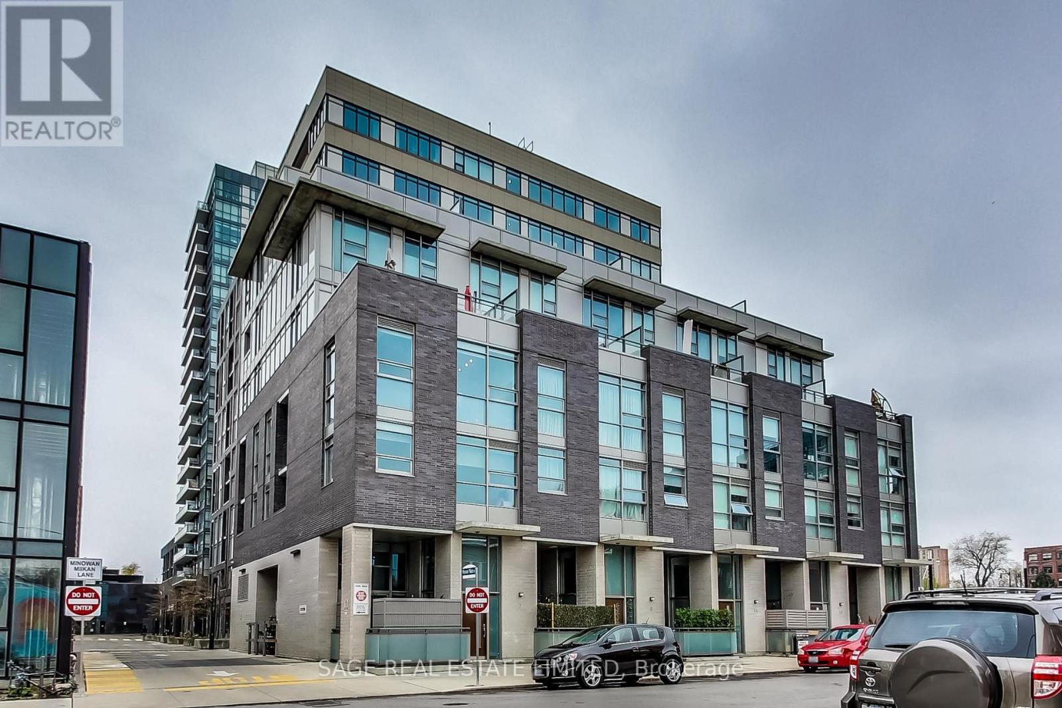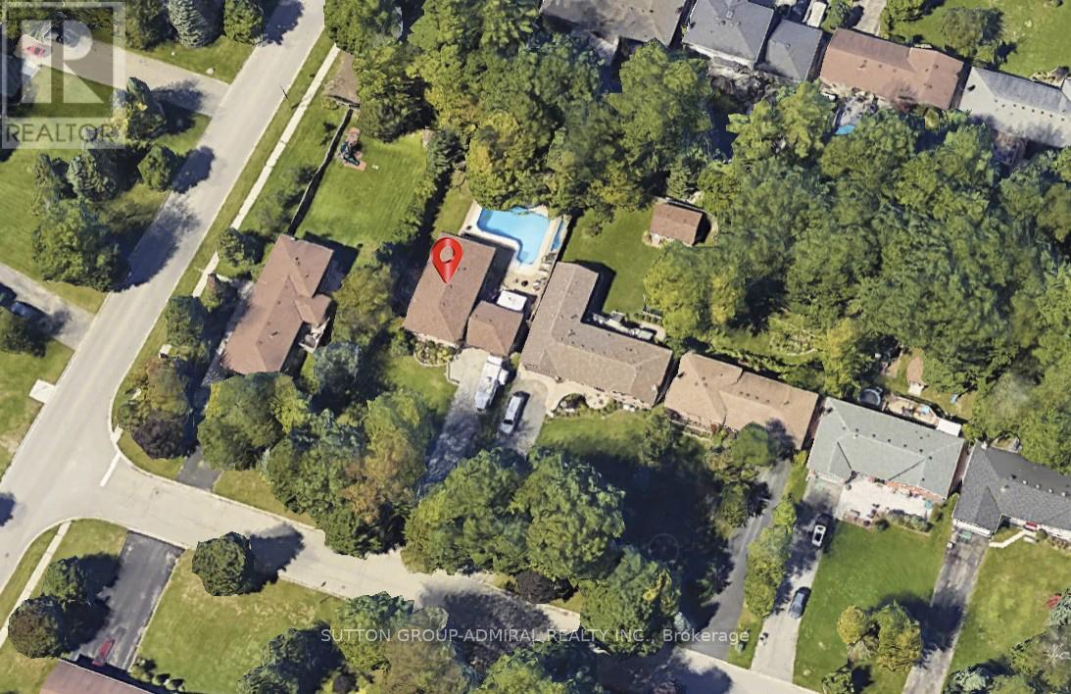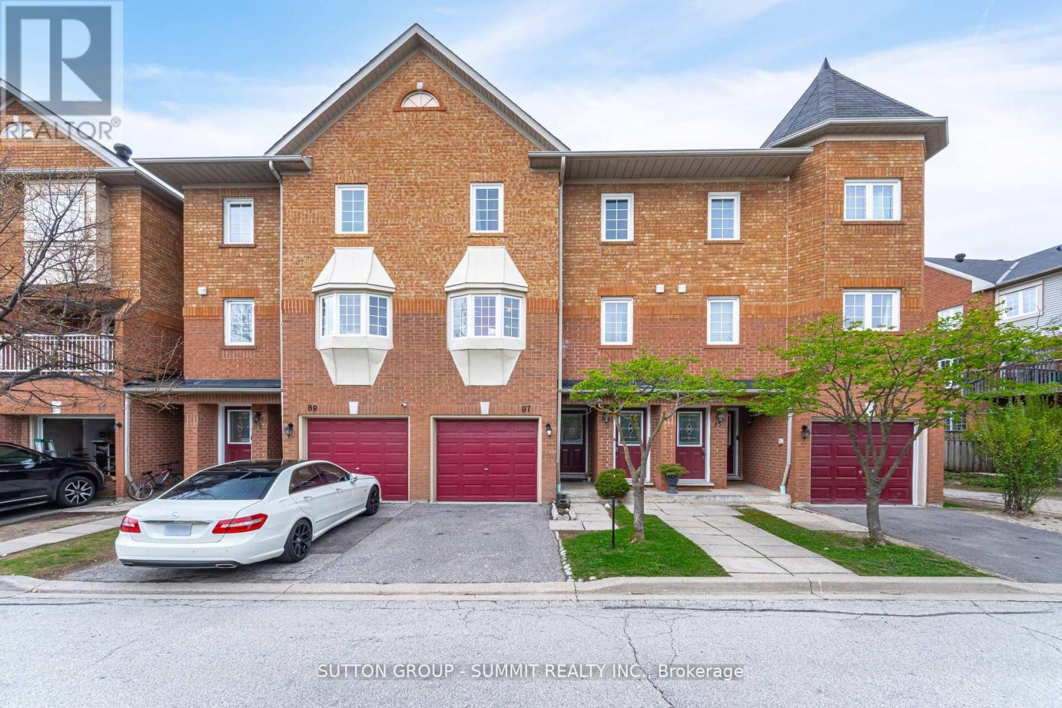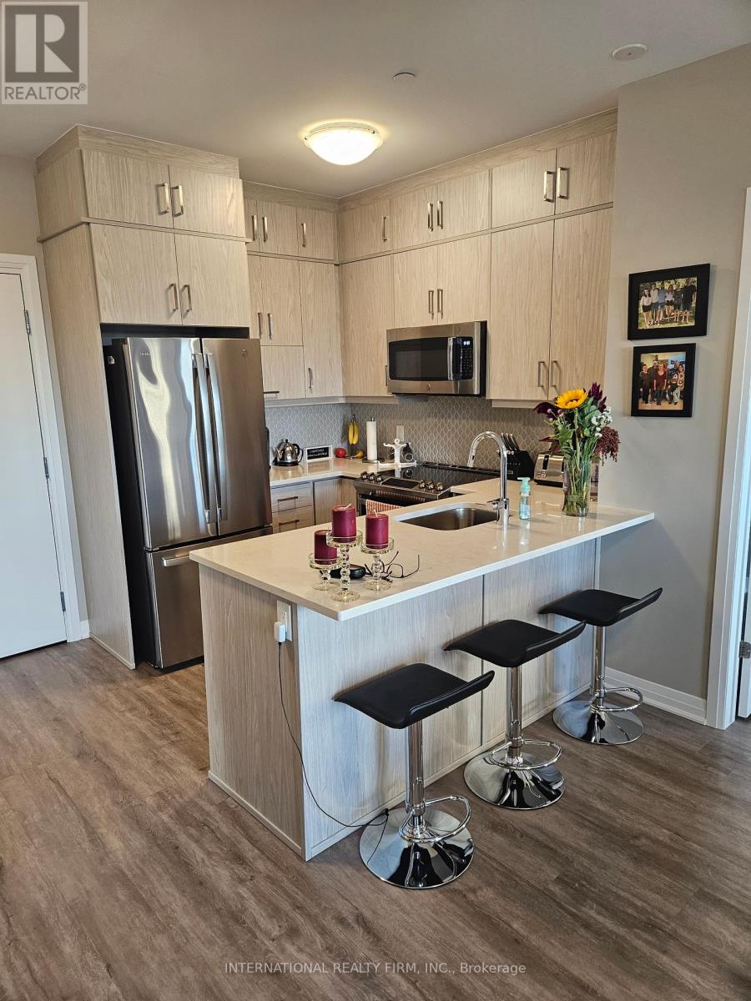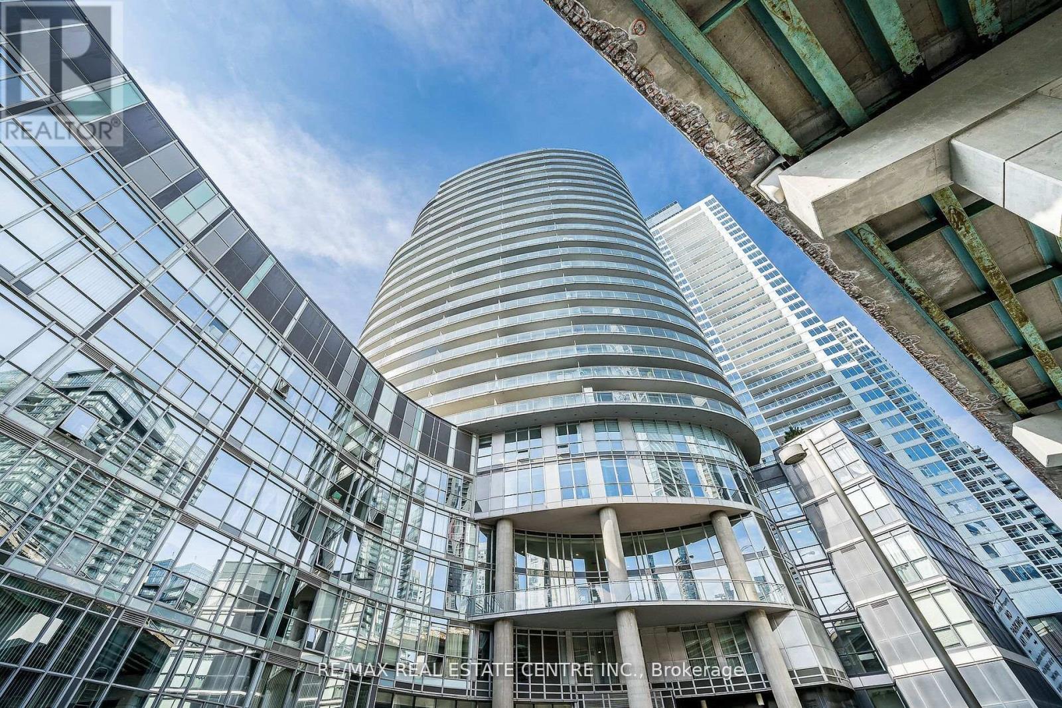5 Toulouse Street
Whitby, Ontario
Welcome to 5 Toulouse Street, Whitby - A Modern Gem with Income Potential! This beautifully upgraded 4-bedroom home offers nearly 3,000 sq. ft. of above-grade living space, plus a fully finished basement with a legal 2-bedroom apartment and separate entrance at the back - perfect for multi-generational living or rental income. Situated in a desirable family-friendly neighbourhood, this spacious home features an open-concept layout, high ceilings, and elegant finishes throughout. The chef-inspired kitchen boasts granite countertops, stainless steel appliances, and a large island - ideal for entertaining. Upstairs, the oversized primary suite includes a spa-like ensuite and walk-in closet, while each additional bedroom enjoys access to a full bathroom. The legal basement apartment includes its own kitchen, laundry, 2 bedrooms, full bathroom, and a private entrance - offering excellent rental income potential or comfortable guest accommodation.Close to schools, parks, shopping, and major highways, this turnkey home blends luxury, space, and practicality in one exceptional package. (id:53661)
1806 - 20 Minowan Miikan Lane
Toronto, Ontario
Perched on the 18th floor of The Carnaby, this bright corner 1-bedroom suite offers panoramic views from the lake to the full Toronto skyline with both sunrise and sunset visible from your private balcony.Inside, youll find 9-ft exposed concrete ceilings, floor-to-ceiling windows, and an open concept layout. The kitchen features stainless steel appliances, gas stove, quartz countertops, ceiling-height cabinetry, and a custom island for easy living and entertaining. A rare custom walk-in closet converted from the original den adds thoughtful storage and flexibility.The oversized balcony feels like a true outdoor room, with a gas BBQ hookup and a custom wood bar top perfect for coffee, wine, or working with a view.Building amenities include a 24-hr concierge, full gym, rooftop terrace with skyline views, party room, and guest suites. Parking included. Located in Little Portugal, your steps from the Drake and Gladstone Hotels, galleries, shops, and some of the city's best spots along Queen West. With Queen and Dufferin streetcars at your door plus quick access to the Gardiner getting around is a breeze. (id:53661)
Ground - 1552 Bathurst Street
Toronto, Ontario
Opportunity to lease a bright and spacious 1,167 sq ft main floor commercial unit in a highly visible and sought-after location along Bathurst Street. This versatile space is ideal for a wide range of commercial uses including: Retail store, Gym Centre, Nail or beauty salon, Hair studio or barber shop, Bubble tea or dessert café, Coffee shop or juice bar, Convenience store, Pharmacy, Medical or wellness clinic, Dental office, Physiotherapy or massage clinic, Law office, Accounting or tax services, Real estate or mortgage brokerage, Professional or consulting office. The unit features large street-facing windows providing excellent signage and natural light, a private washroom, high ceilings, and a dedicated entrance from Bathurst Street. Located in a bustling area with strong pedestrian and vehicle traffic, and surrounded by residential homes, schools, and businesses. Close proximity to public transit, with easy access to downtown and major routes.This is a rare opportunity to establish your business in a well-maintained building in a growing midtown neighbourhood. Suitable for both new and established businesses. Size: Approx. 1,167 sq ft, Term: Flexible lease options available. Net rent $3500 per month + TMI (TBA). Tenant To Pay His Own Hydro, Gas, Water, Cable, Garbage & Snow Removal. (id:53661)
35 Crossmore Crescent
Cambridge, Ontario
One of a Kind in the Neighborhood Welcome to 35 Crossmore Crescent, an immaculate home with nearly $100,000 in upgrades. This rare gem offers 3 bedrooms and 2.5 bathrooms, situated on a premium lot backing onto a $3 million park featuring a splash pad with changerooms, tennis court, basketball court, dog park, kids' playground, and skatepark. All beside a future elementary school. Step through the double doors into a bright foyer with 9 smooth ceilings, upgraded 12x24 porcelain tiles, and 8 tall shaker doors throughout. Walk past the powder room and garage access into your open-concept living space with White Oak hardwood floors and large windows overlooking the park. The custom gourmet kitchen is fully upgraded, featuring quartz countertops with matching backsplash, soft-closing high-gloss cabinets, valance lighting, and top-of-the-line Jenn-Air appliances with a 4-year warranty. Includes a built-in 42 fridge with waterline, 30 microwave/oven combo, 30 drop-in induction cooktop, and integrated hood fan, all with flush cabinet paneling for a sleek, modern look. The oversized island offers a waterfall-edge breakfast bar, undermount sink, central vac rough-in, pull-out garbage/recycling, spice rack, and pot filler combining functionality and style. Host guests in the spacious living and dining area with direct backyard access and a built-in BBQ gas line. The living room is equipped with a TV wall mount and conduit for hidden wiring. Upstairs, enjoy a large laundry room, a primary bedroom with walk-in closet, and a luxurious 4-piece ensuite with quartz countertops, heated tile floors, frameless glass shower, niche, and double sinks. Two additional bedrooms share a beautifully finished main bathroom, with no detail missed. The unfinished basement includes a 200 Amp electrical panel with surge protection, cold storage, and a 3-piece rough-in. This home blends premium finishes, thoughtful upgrades, and a location thats hard to beat. A must-see. (id:53661)
26 Tall Pines Trail
East Gwillimbury, Ontario
Welcome to this beauty fully renovated bungalow nestled on a quiet street in the desirable Holland Landing community. Situated on a premium lot with ample parking for 10+ vehicles, there's plenty of room for your boat, trailer, or RV. This bright and spacious home features numerous upgrades throughout, showcasing quality craftsmanship and attention to detail.Step inside to find new tile flooring in the hallway, leading to a stunning custom kitchen equipped with an induction cooktop, Electrolux oversized fridge, Bosch dishwasher, granite countertops, and modern cabinetry. The main floor features smooth ceilings with recessed pot lights, creating a sleek and contemporary feel throughout. The eat-in kitchen walks out to a raised deck with a charming gazebo the perfect spot for morning coffee or relaxing afternoons. Enjoy hardwood flooring throughout the main level. The primary bedroom includes a closet and a private 3-piece ensuite. The professionally finished basement offers additional living space with 2 generous bedrooms, a modern 4-piece bathroom, and ample room for extended family or guests. The fully landscaped backyard features a second deck ideal for BBQs and entertaining, along with a large above-ground pool perfect for summertime fun with family and friends, new Hot Tub .This move-in-ready home combines peaceful living with modern style a true gem in a sought-after location!. (id:53661)
8 Lakeshore Drive
Hamilton, Ontario
Your country cottage in the city right on the Lake Ontario. Can Dock Boat Just under An Acre. 3800sqft of living space. Main floor 2 bedrooms. 2 of the 5 Bedrooms have ensuite baths. Large entertainning space indoors and outdoors. Big ball room on the ground floor. Saltwater pool with gas heater. Hot tub pond and large front and backyard. Too much to mention. 2 Furnace, 2 AC, 1 Stove. 2 Fridges, 1 dishwasher, 2 Sheds, 2 Gazebos, HWT rental around $80/month+HST. Your summer oasis on the Lake Ontario. Lease agreement for at least 1 year or more. No Air B&B allowed. New Dishwasher and New Stove. (id:53661)
87 - 6950 Tenth Line
Mississauga, Ontario
BRIGHT & INVITING, 3 BEDROOM, 3 BATHROOM CONDO TOWNHOME, LOCATED IN SOUGHT AFTER AVONLEA VILLAGE IN THE LISGAR COMMUNITY OF MISSISSAUGA, CONVENIENTLY LOCATED CLOSE TO SHOPPING, RESTAURANTS, GROCERIES, SCHOOLS, COMMUNITY CENTER, PARKS, PUBLIC TRANSIT & HIGHWAYS. NEWER RENOVATED EAT-IN KITCHEN, WITH 12 X 24 INCH TILES, STAINLESS STEEL APPLIANCES, OPEN TO THE LIVING ROOM AND HAS A DOOR WHICH LEADS TO THE PATIO IN THE REAR YARD. THE GENEROUS SIZED LIVING ROOM HAS NEWER LAMINATE FLOORING AND IS A GREAT SPACE FOR THE FAMILY TO ENJOY. THE PRIMARY BEDROOM HAS A SMOOTH CEILING, NEWER LAMINATE FLOORING, A TRIPLE SIZED CLOSET, WITH MIRRORED SLIDING DOORS AND A 4 PIECE ENSUITE BATHROOM. THE TWO ADDITIONAL BEDROOMS HAVE NEWER LAMINATE FLOORING AND DOUBLE MIRROR SLIDING CLOSET DOORS. A WONDERFUL PROPERTY THAT ANYONE WOULD BE PROUD TO CALL HOME. (id:53661)
116 - 95 Dundas Street W
Oakville, Ontario
A beautiful 2 bedroom + 2 bathroom fully upgraded open concept suite, in a very vibrant neighbourhood. Walking distance to shopping centres, schools, public transportation and comes with 2 underground parking spots. Beautiful roof top patio with a BBQ and lots of sitting space, huge party room and exercise room. Lots of natural lighting. Suite comes with roller shades.. (id:53661)
1115 - 9255 Jane Street
Vaughan, Ontario
Luxurious Bellaria Tower 4, 1+1 Bedroom condo with 2 Bathrooms. Kitchen with graniteBreakfast Bar, 9 FT ceilings. Primary Bedroom Features a Walk-In closet. Open balcony withSw exposure and view of the parkland and Canada's Wonderland. 1 Parking Spot and 1 Lockerincluded. Fantastic Amenities: Gym, Yoga Room, Movie Room, Party Room, Lap Pool, 24hrConcierge, Gate House Security. 2 km Walking Trail throughout Bellaria complex.Minutes to Vaughan Mills Mall, Vaughan Metro, Medical Clinics, Shopping and Restaurants.Quick access to Hwy #400, #407 (id:53661)
19 Oban Avenue
Vaughan, Ontario
3000 sqft luxury home plus finished basement on a huge diamond pie shaped lot on a quiet crescent, featuring a long 6 car driveway with no sidewalk, backyard oasis with inground salt water swimming pool, main floor boasts 9 foot ceilings and office, huge upgraded kitchen with central island, main floor laundry with direct access to garage and service stairs to basement, marble and hardwood floors, plaster crown mouldings and pot lights throughout,. second level features 4 large bedrooms and 3 full bathrooms. The basement has a wet bar , full bathroom, huge recreation room, cold cellar and storage room. This home has the largest lot on the street with extensive landscaping, new fence, pool heater, pump, cover and much more. (id:53661)
663 Lakeview Avenue
Oshawa, Ontario
Excellent Location! Fully Renovated Detached Home on Premium 50 x 162 Ft Lot in the Sought-After Lakeview Community. Upgraded Top-to-Bottom With 3+2 Bedrooms, 2 Full Baths, and a Fully Finished Basement Apartment With Separate Entrance Ideal for Multi-Generational Living or Potential Rental Income! Great Curb Appeal With Long Private Driveway (No Sidewalk) That Fits 3 and more Cars. The Bright & Functional Main Floor Features an Open Concept Living and Dining Area with Elegant Wainscoting, Pot Lights, and Engineered Hardwood Flooring Throughout.The Upgraded Kitchen with Granite Countertops, Tile Flooring, Backsplash, Stainless Steel Appliances, Custom Cabinetry, and a Deep Sink With Pull-Down Faucet. Three Generous Bedrooms and a Renovated 4-Piece Bath. The Lower Level Offers a Beautifully Finished 2-Bedroom Apartment With Kitchen, Large Rec Area, Laundry, and a Stylish 3-Piece Bathroom Perfect for Extended Family or Tenants. Modern Finishes Throughout. Huge Backyard Ideal for Outdoor Living, Gardening, or Future Potential.Move-In Ready and Income-Generating! Prime Location Just Minutes to the Lake, Trails, Parks, Schools, Shopping, GO Station, Hwy 401 & Public Transit. (id:53661)
233 - 38 Dan Leckie Way
Toronto, Ontario
Luxury, 550 sq ft One Bedroom Condo In Very Well Managed Building In The Heart of Toronto, Practical Layout and Modern Open Concept, Very Low Maintenance Fees, S/S appliances, Soaker Tub, Ensuite Laundry, 9 Ft ceiling. One Locker Included. Ample Visitor Parking. Hotel Like Amenities In The Building. Steps to Public Transport, Highways, Stores, Waterfront, Groceries, Rogers Centre, CN Tower, Restaurants. (id:53661)


