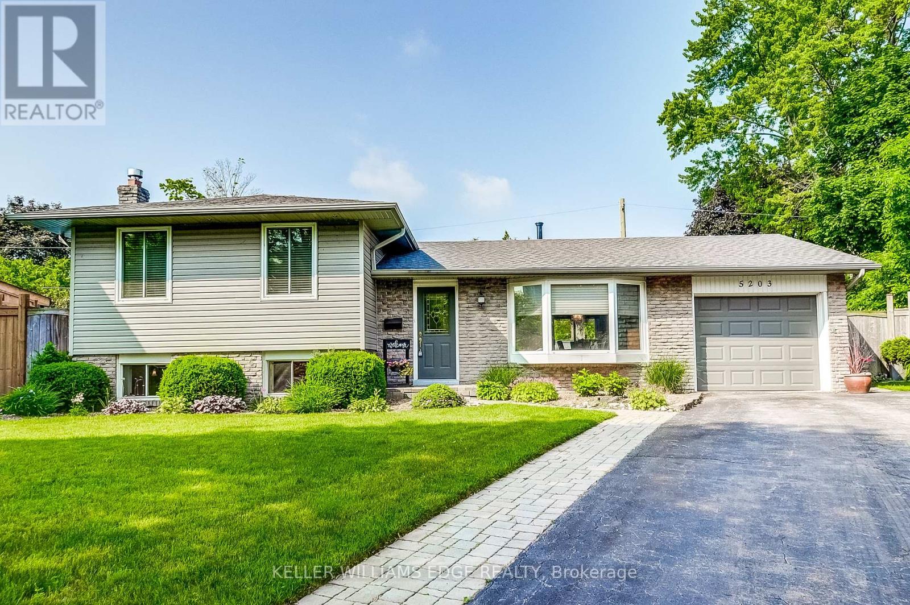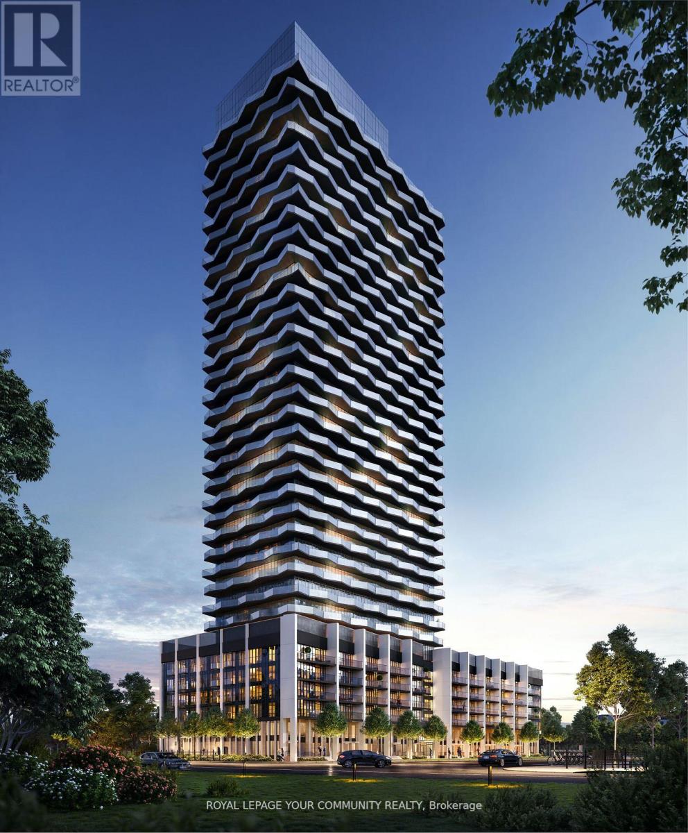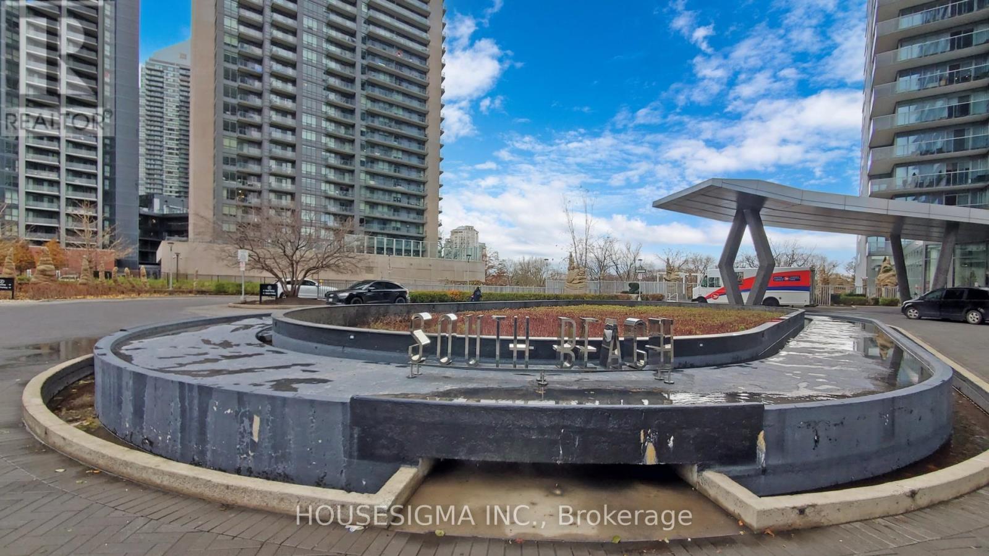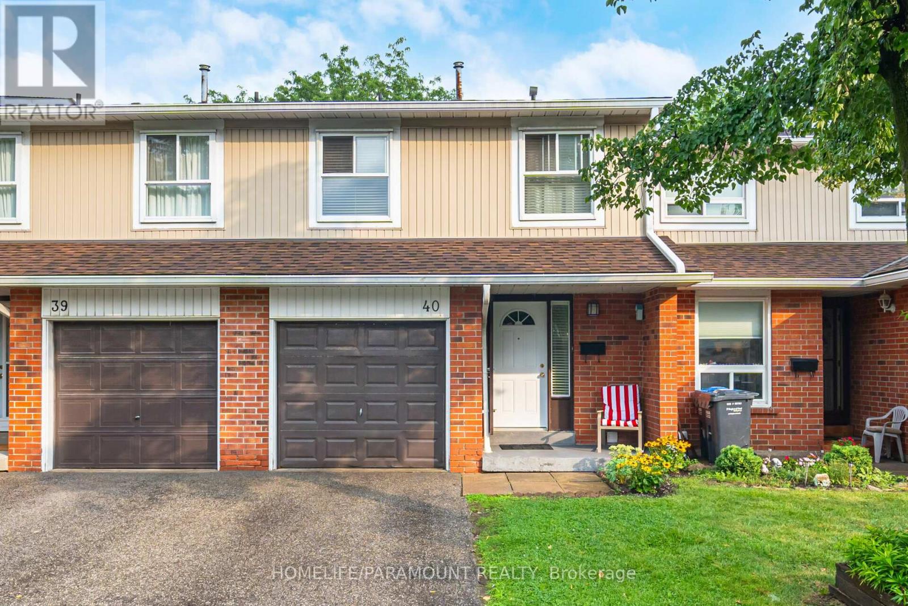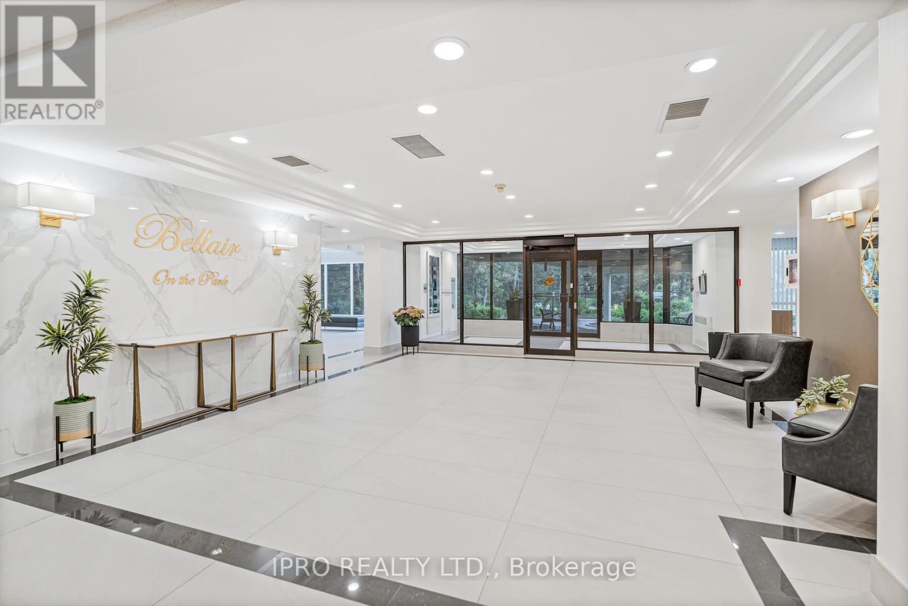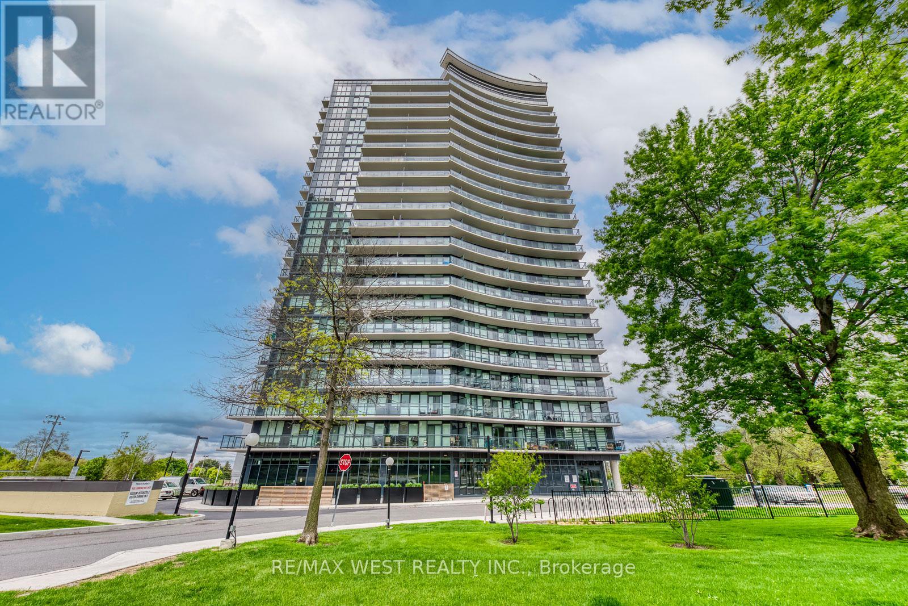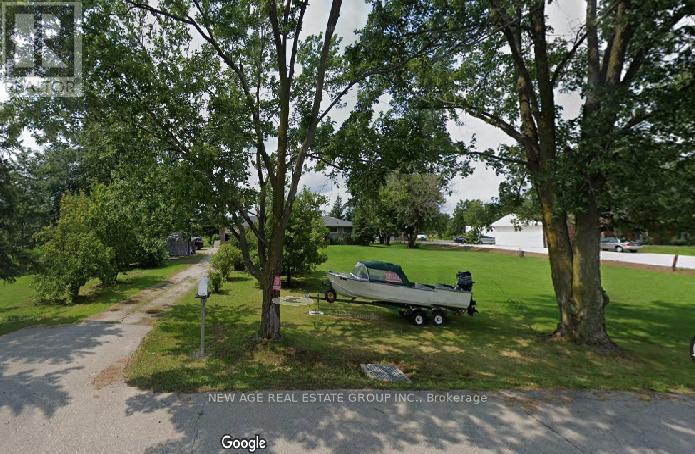5203 Broughton Crescent
Burlington, Ontario
A Rare Find in Elizabeth Gardens! Located on a quiet, family-friendly crescent in the highly desirable Elizabeth Gardens neighbourhood of southeast Burlington, this beautifully updated 4-level side split offers over 2,100 square feet of functional living space with room for the whole family. Step inside to discover a bright, open-concept layout featuring a modernized kitchen, spacious living and dining areas, and hardwood flooring or laminate throughout no carpet here! With 3+1 bedrooms and 2 full bathrooms, this home is perfect for growing families or multi-generational living, with two separate entrances to the lower level. Outside, your private backyard oasis awaits complete with a large chlorine pool (liner just 1 year old), heated for extended season enjoyment, and surrounded by lush greenery for total relaxation on a pie shaped lot. Major updates include a new roof (2021) and a professionally finished basement (2017), providing peace of mind and move-in-ready comfort. All this just steps from the lake, close to parks, top-rated schools, shopping, restaurants, and quick highway access. This is your chance to own a stunning home in one of Burlington's most sought-after communities. (id:53661)
Th 108 - 36 Zorra Street
Toronto, Ontario
Welcome to 36 Zorra Condominiums, a rare 2-story townhouse blending modern design, functionality, and urban convenience in Etobicoke! The open-concept main floor features floor-to-ceiling windows, a sleek kitchen with stainless steel appliances and quartz counter tops, plus a powder room. A versatile den doubles as a third bedroom, office, or guest space. Upstairs, find two spacious bedrooms, including a primary retreat with ample closet space. Enjoy a private entrance and access to resort-style amenities, including a fitness center, BBQ terrace, party room, and 24-hour concierge. Just minutes from transit, Sherway Gardens, Costco,restaurants, parks, and highways, this home is perfect for families, professionals, or investors. (id:53661)
1815 - 88 Park Lawn Road
Toronto, Ontario
Welcome to South Beach Condos at 88 Park Lawn Where Style Meets Substance!Step into one of the largest 1+Den, 1 Bath layouts in the building, offering a smart, functional design paired with sleek, modern finishes. This north-facing suite features unobstructed views of the Humber River through floor-to-ceiling windows, complemented by soaring 9 ft ceilings and a bright open-concept layout.The European-style kitchen is outfitted with premium integrated appliances, granite countertops, and a full-height steel backsplash. Thoughtfully upgraded in 2024, this suite features: Brand new washer/dryer ($2,000) New built-in microwave ($500) New HVAC unit ($7,000) Plus, a $1,000 electrical conversion to North American voltage standards for more efficient appliance use and future savings. Retreat to the elegant 3-piece bath with spa-inspired finishes and enjoy ample space in the private den perfect for a home office or guest area.Located in one of Torontos most luxurious resort-style buildings, amenities include 30,000+ sqft of fitness, wellness, and entertainment: indoor/outdoor pools, squash & basketball courts, concierge, spa, guest suites, and more. Direct access to downtown via Gardiner, TTC, and the upcoming Park Lawn GO station.Parking and locker included. Move in and elevate your lifestyle. (id:53661)
210 - 11615 Mcvean Drive
Brampton, Ontario
Office on the second floor for lease featuring 4 separated offices, reception area and kitchen in a newly built Plaza in good populated neighborhood with high-traffic at the intersection of Mayfield Road and McVean Drive. Unit is well suited for various professional uses such as Immigration services, mortgage brokerage, accounting, law office etc. Elevator access for the second floor. (id:53661)
2 - 27 Pennycross Crescent
Brampton, Ontario
Welcome home to this immaculate 3-story Free-hold Townhome in the newly-developed neighbourhood of Northwest Brampton! This residence boasts a master-sized bedroom with a full ensuite, an additional 2 bedrooms, 2 full bathrooms and a bonus 2 half-baths. Naturally sun lit home emphasizes the stylish open concept of the second floor. The modern and sleek eat-in kitchen fully equipped with Stainless Steel appliances, features upgraded cabinetry, backsplash and quartz countertops. Relax and unwind with your loved ones in the spacious and comfortable family room showcasing a mounted electric fireplace. Large windows adorned with decorative zebra blinds throughout. The living room area on the ground floor gives access to the walk-out patio. Enjoy long summer days in a BBQ-ready backyard featuring a 6-piece patio set and gazebo all included and perfect for entertaining. A well-maintained front yard greets you as you walk up the long driveway parking built for 2 cars. An attached single-car garage provides access to the home. Minutes away from Mount Pleasant GO Station, schools, shopping, places of worship, recreation centres, walking trails, transit and much much more. It is a fantastic home for young professionals or a growing family. True pride in ownership! Book your viewing today! *****Additional Items Included***** in the sale price: Gazebo with screen cover, a 6-piece patio set, the TV in the kitchen, all light fixtures, and TV mounts. **Legal Description ctd *PLAN 43R37360 IN FAVOUR OF PART BLOCK 427, PLAN 43M1986 DESIGNATED AS PARTS 21, 22, PLAN 43R37360 AS IN PR3139734 TOGETHER WITH AN EASEMENT OVER PART BLOCK 427, PLAN 43M1986 DESIGNATED AS PART 21, PLAN 43R37360 AS IN PR3139734 CITY OF BRAMPTON (id:53661)
106 Celestine Drive
Toronto, Ontario
Nestled In The Desirable Willowridge-Martingrove-Richview Neighborhood Of Toronto, 106 Celestine Drive Presents A Truly Exceptional Opportunity For Those Seeking Modern Luxury And Income Potential. As You Approach The Home, You'll Notice Its Elegant Brick And Natural Stone Exterior, Complemented By A Private Driveway Offering Space For Up To Three Cars, Along With A Single Garage. Step Inside To Discover A Beautifully Designed Main Floor With Soaring 10-Foot Ceilings, Large Windows, And An Inviting Gas Fireplace In The Spacious Living Room. The Open-Concept Dining And Kitchen Area, With Seamless Flow And Abundant Pot Lights, Is Perfect For Entertaining. Upstairs, The Home Boasts Three Generous Bedrooms, Including A Primary Suite With A Large Balcony Offering Stunning Views, Along With A Bonus Family Room. The Fully Finished Basement, Featuring A Separate Entrance, Holds Immense Potential With Four Units And Shared Amenities, Including A Kitchen And Two 3-Piece WashroomsIdeal For Additional Rental Income. The Home Is Equipped With A Tankless Water Heater, Ample Storage On Each Level, Centralized Vacumm Cleaner And A Garage Electric Charging Point For EVs. This Home, Built From Scratch In 2022, Is Designed With Modern Living In Mind And Is Just Steps Away From Key Amenities. (id:53661)
Bsmt - 5487 Oscar Peterson Boulevard
Mississauga, Ontario
2 Bedroom Very Spacious Legal Basement Apt In Churchill Meadows, Two Full Bathrooms, Separate Entrance. Separate Ensuite Laundry. Open Concept Living Rm With Kitchen. Laminate Floor Throughout. High End Finishes, Pot Lights. Walking Distance To Transit, Express Buses, Schools And Parks. Close To Libraries, Rec Centers, Shopping Plazas & Erin Mills Town Center. Tenant Pays 35% Utilities (id:53661)
40 - 345 Meadows Boulevard
Mississauga, Ontario
All welcome to 40- 345 Meadows Blvd. This spacious and stunning town home. Centrally located in near Square One and minutes away from the lake and airport. The B/yard offer a serene atmosphere making feel like being in the woods. Beautiful renovation and upgrade making it perfect and comfortable for living. (id:53661)
8681 Canyon Road
Milton, Ontario
Nestled in the scenic countryside of Campbellville, just minutes from Milton and the Mohawk Racetrack, 8681 Canyon Road presents a rare opportunity to own a versatile 21.3-acre farm estate that blends natural beauty, comfortable living, and strong investment potential. Ideal for lifestyle buyers and investors alike, the property was once a turnkey equestrian operation with significant passive income from solar infrastructure. A well-maintained two-storey, 4-bedroom farmhouse, offering everyday comfort and stunning views of the Niagara Escarpment. Updates include a propane furnace and A/C (2014), along with appliances such as a fridge, stove, washer, dryer, and hot water tank. Once a successful Standardbred facility, the property features two large barns, one built in 2010 (40 x 100) and another two-storey barn (100 x 60) that had 34 stalls and wash stall, and ample storage. Ten oak-fenced paddocks and a 24 x 24 workshop (built in 2016) enhance functionality for equestrian or agricultural use. What truly sets this property apart is its dual solar installations, contracted under Ontario's FIT program, generating approximately $180,000 per year and providing nearly $2 million in income through 2036. This creates a stable, long-term revenue stream ideal for capital preservation and growth. Additional highlights include tranquil streams at both ends of the property, potential for future development, and a prime location with excellent access to major highways. Whether you're looking for a working horse facility, an income-producing country estate, or a strategic investment with upside, 8681 Canyon Road offers a unique blend of rural charm and financial opportunity. (id:53661)
901 - 22 Hanover Road
Brampton, Ontario
First time offered on MLS! Welcome to Unit 901 22 Hanover-a stunning, sun-filled corner suite offering 1,400 sq ft of pristine living space in one of Bramptons most desirable addresses. This immaculate residence is move-in ready and showcases a thoughtfully renovated, oversized eat-in kitchen featuring granite counters, beautiful cabinetry, custom backsplash, a spacious pantry, and ample room for family gatherings.Step into a large, open-concept living and dining are a perfect for entertaining bathed in natural light from expansive windows. Enjoy the versatility of a bright solarium, ideal as a reading nook or home office. Both spacious bedrooms provide comfort and privacy, with the primary suite boasting a luxurious, renovated 4-piece ensuite. Both washrooms have been tastefully renovated, offering modern fixtures and finishes for a spa-like experience. Additional highlights include convenient en suite laundry, a large foyer with custom tile work, and two premium parking spaces for ultimate convenience. Experience true resort-style, maintenance-free living with access to exceptional building amenities. The location is unbeatable walking distance to parks, shopping, schools, public transit, and so much more.Key Features:1,400 sq ft corner unit in pristine conditionRenovated, large eat-in kitchen with granite counters, pantry, and custom backsplash, Expansive living/dining area and sun-filled solariumSpacious bedrooms; primary with renovated 4-piece ensuite, Both washrooms have been beautifully renovated,En suite laundry and large foyer with custom tileTwo parking spacesResort-style amenities and maintenance-free lifestyle. Prime location: walk to parks, shopping, schools, and transit. Don't miss this rare opportunity to own a beautifully maintained, move-in ready home in a perfect Brampton location! (id:53661)
1104 - 1461 Lawrence Avenue W
Toronto, Ontario
Welcome to Suite 1104 at Seven on the Parka beautifully designed 3-bedroom, 2-bathroom condo offering 898 square feet of modern living in one of Torontos most convenient and evolving communities. This rare unit features an open-concept layout with a bright, functional living space and a modern kitchen with added cabinetry for extra storage. The custom-built media wall in the living area was seamlessly designed to match the kitchen finishes, offering a clean and cohesive look. Each bedroom includes built-in closet organizers, with the primary bedroom boasting a walk-in closet and a private 3-piece ensuite. This unit comes with two parking spots and two lockersa rare and highly valuable combination for condo living. Additional highlights include floor-to-ceiling windows, a large balcony, and upgraded lighting throughout. Seven on the Park offers impressive amenities including a full fitness centre, party room, outdoor terrace with BBQs, and concierge. Located in Brookhaven-Amesbury, youre minutes to Hwy 401, Yorkdale Mall, and steps to TTC. A nearby plaza offers Walmart, Metro, LCBO, and more, making daily errands effortless. This neighbourhood continues to grow, attracting new development and families who love the balance of city access with a strong sense of community. Whether youre a first-time buyer, a family, or downsizing without compromisethis is your opportunity to own something truly special. (id:53661)
15893 Steeles Avenue
Halton Hills, Ontario
Rare Opportunity to Own this Huge 2.58-acre lot (210 ft x 596 ft) with a Detached 4 Bedroom Bungalow, in the Prime location of Halton Hills, right on Steeles Ave, between Winston Churchill Blvd & Trafalgar Road. Easy Access to Hwy 401, Hwy 407 & Proposed Hwy 413. The real estate value will boom in this neighborhood once the construction of Hwy 413 starts. Spacious home with attached Double garage & partly finished basement has a lot to offer to accommodate a family's needs. Build Your Dream Home, Or Many potential future uses - run a home-based business or storage/parking facility. Excellent High Traffic Exposure on Steeles Ave. Potential for Future Growth & Development. Own Well water & Natural Gas Service to the property. Lots of parking space & land to explore your hobby farming or a Kitchen garden. Many fruit trees on the lot. (id:53661)

