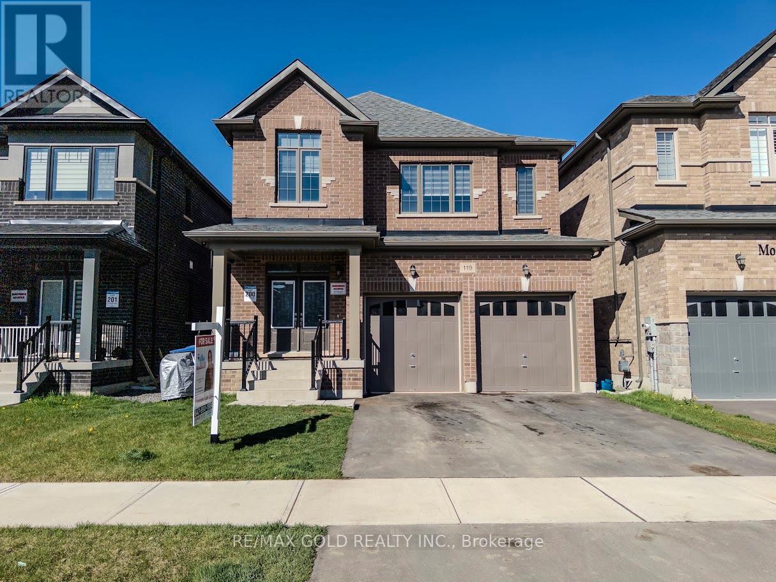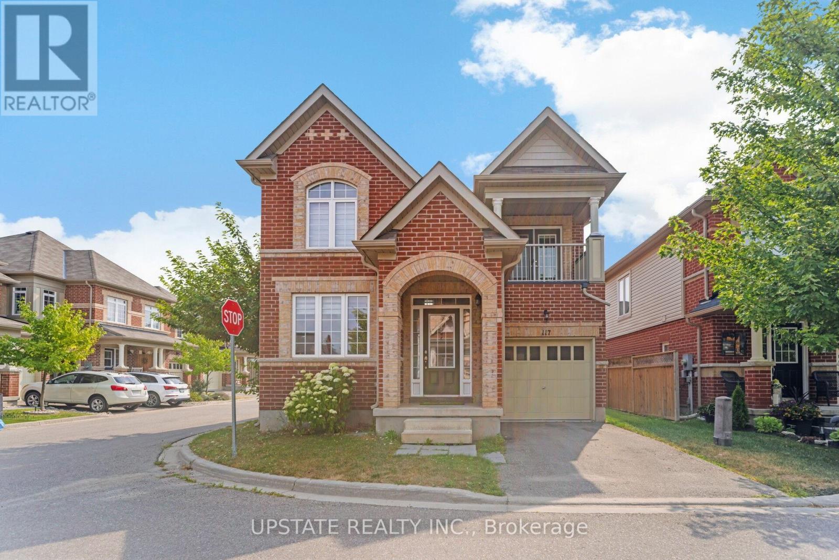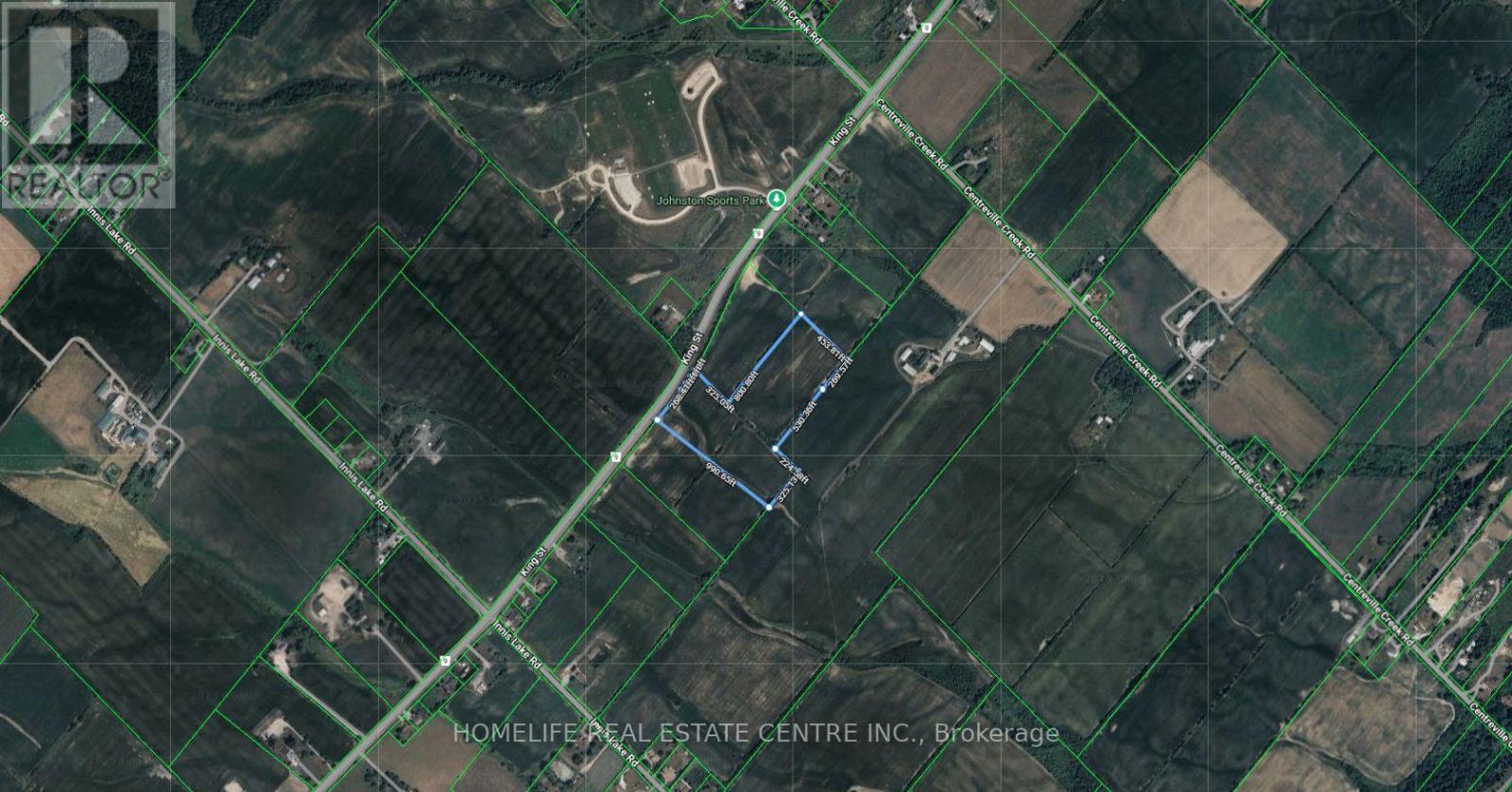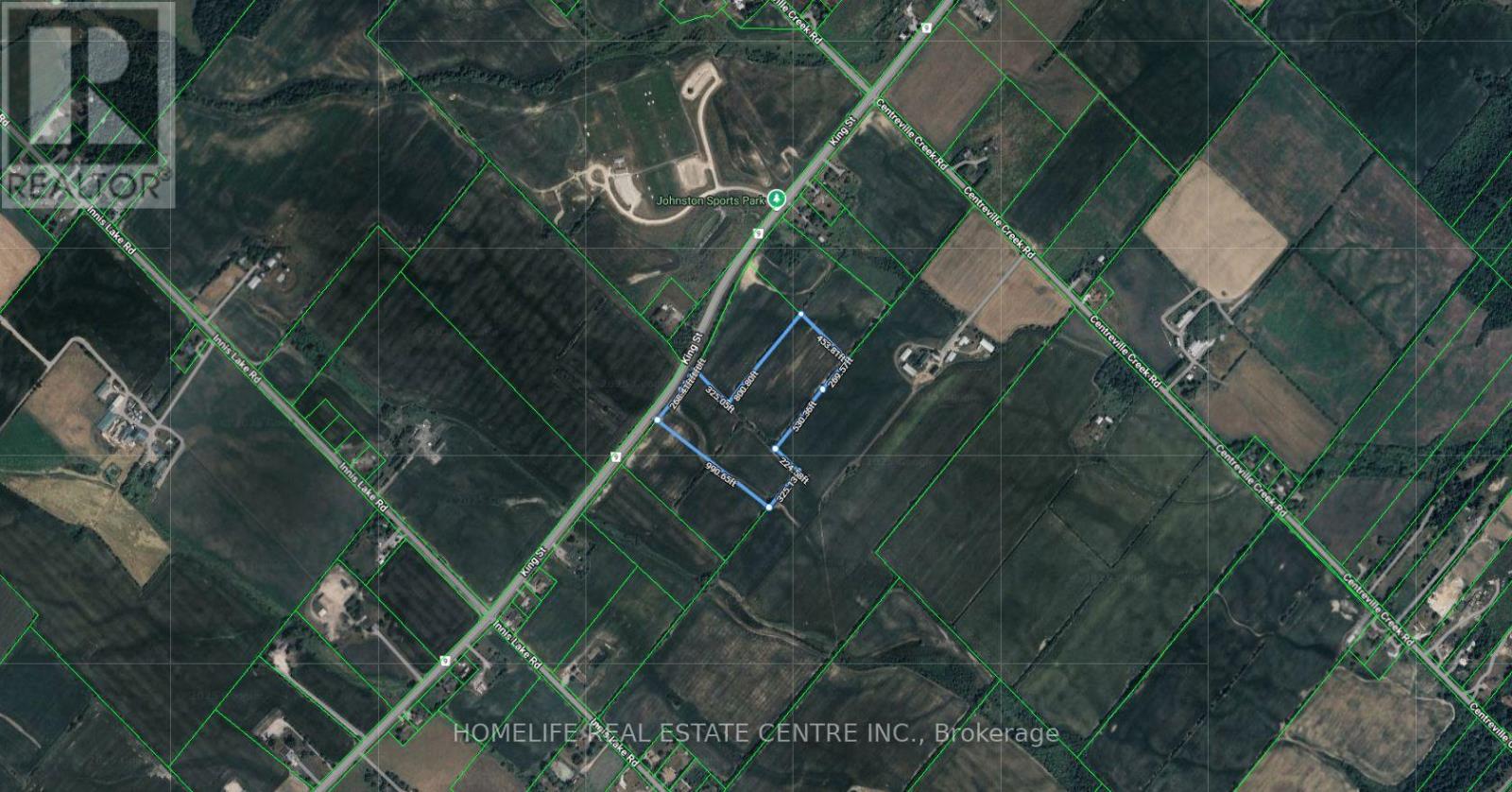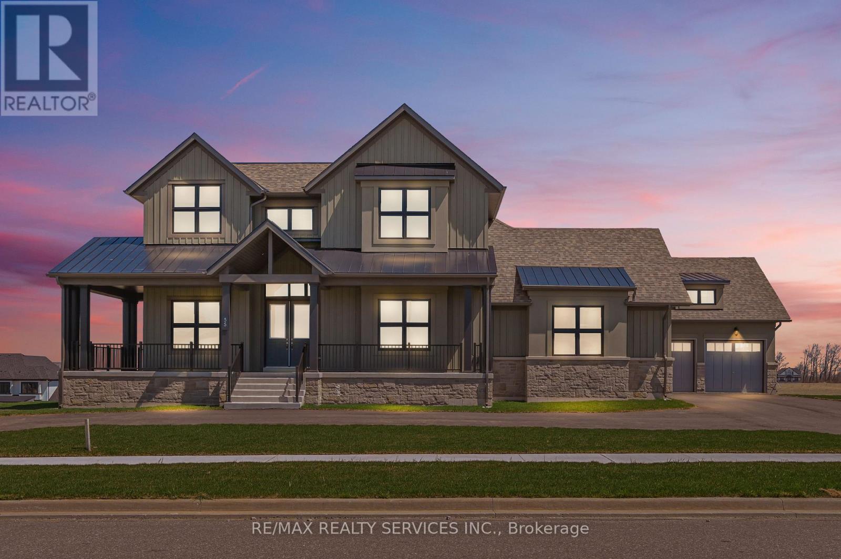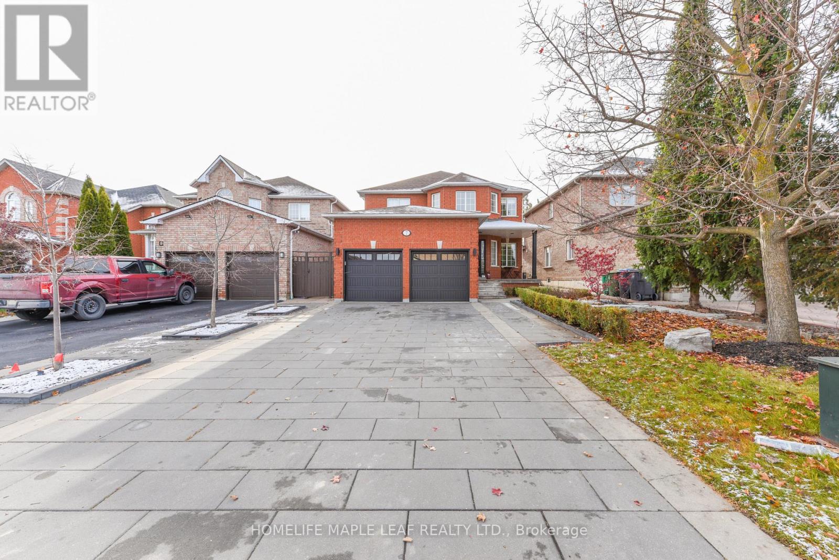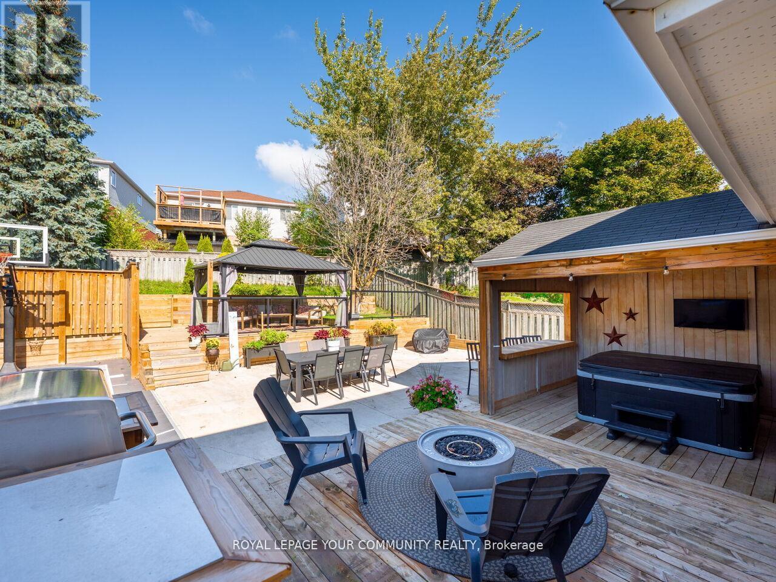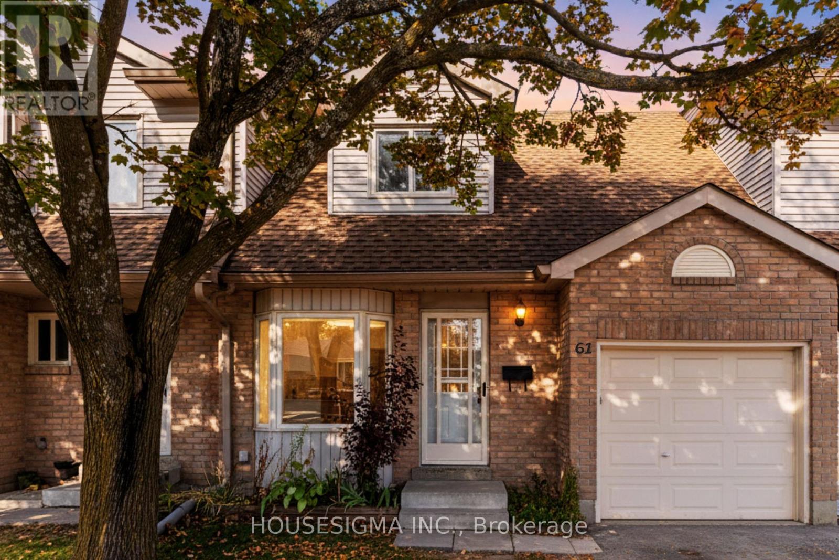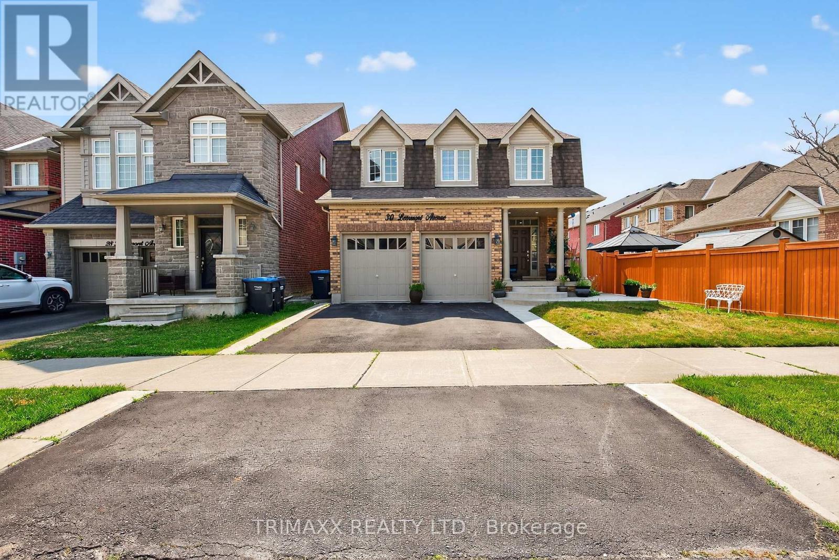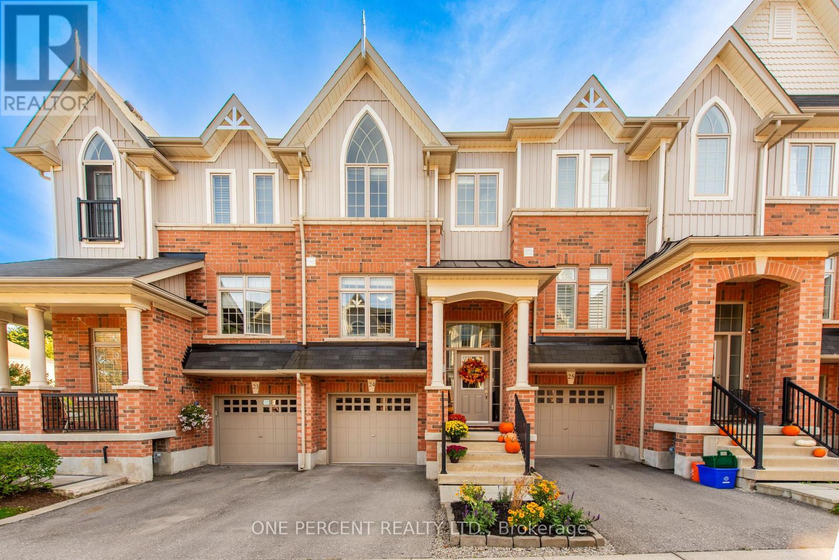119 Petch Avenue
Caledon, Ontario
***Welcome To This Stunning Home In The Highly Sought-After Caledon Trails Community!*** This Beautiful 4-Bedroom, 4 Bathroom Detached House Features A Grand Double-Door Entry, *** Separate Family And Living Rooms, ***And Luxurious Hardwood Flooring Throughout.*** Enjoy 9-Foot Ceilings,*** A Modern Kitchen With Quartz Countertops, And A Convenient Servery Is Perfect for Entertaining And Family Gatherings. *** Premium Upgrades That Add Elegance And Style. Large Windows That Fill The Home With Natural Light. All Bedrooms Have Attached Bathrooms, And The Convenience Of Laundry On The 2nd Floor Makes Daily Living Effortless. Unfinished Basement Awaits Your Personal Touch And Creative Ideas. Ideally Located Close To Schools, Parks, Grocery Stores, And Hwy 410, This Home Offers The Perfect Balance Of Comfort And Convenience. Don't Miss Your Chance Book Your Showing Today! (id:53661)
117 - 48 C Line
Orangeville, Ontario
Stunning Corner Lot Detached Home | 3 Bed | 2.5 Bath | 2332 Sq Ft | Built in 2017. Welcome to this beautiful detached corner lot home in the heart of Orangeville, offering 2332 sq ft of elegant living space (as per MPAC). Built in 2017, POTL FEE $172 this bright and spacious 3 bedroom, 2.5 Bathroom home is located in one of the town's most desirable neighborhood. Step into a generously sized family room featuring hardwood floors, soaring ceilings, and large windows that flood the space with natural light. The modern kitchen boasts stainless steel appliances, a dedicated breakfast area, and double sliding doors leading to a private backyard - perfect for family gatherings and outdoor entertaining. (id:53661)
0 King Street
Caledon, Ontario
Ideally located 14.5-acre parcel on King Street, offering a prime land banking opportunity in Caledon. Featuring wide frontage and situated just north of the planned Highway 413 corridor, this property presents outstanding future development potential. It lies outside the Greenbelt, Oak Ridges Moraine, and Niagara Escarpment, ensuring a smoother path toward development approvals. With excellent exposure, accessibility, and strong long-term growth prospects, this is an exceptional investment for developers or investors looking to secure a key position ahead of Caledon's next growth phase. Vendor Take-Back (VTB) financing available up to 50% for qualified purchasers. (id:53661)
0 King Street
Caledon, Ontario
Ideally located 14.5-acre parcel on King Street, offering a prime land banking opportunity in Caledon. Featuring wide frontage and situated just north of the planned Highway 413 corridor, this property presents outstanding future development potential. It lies outside the Greenbelt, Oak Ridges Moraine, and Niagara Escarpment, ensuring a smoother path toward development approvals. With excellent exposure, accessibility, and strong long-term growth prospects, this is an exceptional investment for developers or investors looking to secure a key position ahead of Caledon's next growth phase. Vendor Take-Back (VTB) financing available up to 50% for qualified purchasers. (id:53661)
55 William Crisp Drive
Caledon, Ontario
Elegant Estate Home in Prestigious Community. Welcome to this Premium Estate home, offering the perfect blend of luxury, comfort, and convenience. This Home features soaring 10'' ceilings on the main floor, 9'' ceilings on the second floor and basement. As you step inside, the space welcomes you with an open-to-above ceiling, creating an airy, expansive feel that's rarely found in lower levels. Multiple features like 24x24 ceramic tiles, rich hardwood floors, Pot lights, etc. As you walk in to Office space greets you, offering a quiet and bright environment perfect for productivity. Separate living room, thoughtfully designed for both elegance and comfort with refined finishes, coffered ceiling, Large windows & a wet bar area, complete with custom cabinetry and a stylish sink. The gourmet kitchen is a chefs dream, with extended cabinetry, built-in appliances, and a walk-in pantry. The main floor includes two bedrooms thoughtfully designed for elderly parents Master bedroom boasting a luxurious 5-piece ensuite, walk in huge Closet. Entertain with ease in the open-concept great room and formal dining area, where soaring ceilings-rising to approx. 20 feet create a dramatic and inviting atmosphere. Conveniently located laundry area in the mudroom, complete with custom cabinetry for ample storage. The second floor features three generously sized bedrooms, providing comfort and privacy for family and guests. One bedroom is served by a convenient 3pc bath, while the remaining bedrooms share a spacious 4 pc bath, ensuring everyone's needs are met. In addition, a laundry area on this level adds ease and efficiency to daily living. Discover an unfinished walkout basement that's brimming with potential. Outdoor enthusiasts will appreciate the private patio with fireplace and lush surroundings. Convenience is assured with a four-car garage and additional Appx 10 parking for guests. (id:53661)
7 Southbury Manor Drive
Caledon, Ontario
Beautifully upgraded home in Bolton's highly sought-after South Hill community, featuring 4+2 bedrooms and 4 bathrooms.This stunning property showcases numerous upgrades inside and out, beginning with an interlock driveway complete with integrated lighting. Step into an impressive foyer with soaring ceilings, leading to a main floor finished with natural hardwood and enhanced by stylish pot lights. The inviting family room offers a cozy natural fireplace, perfect for relaxing evenings.The oversized kitchen is a chef's dream, boasting a large centre island, granite countertops, and generous space ideal for hosting family and friends.The home includes a walk-up basement with a fully self-contained 2-bedroom apartment, complete with its own laundry and bright kitchen-perfect for extended family or rental potential.Additional highlights include an oversized driveway with no sidewalk, accommodating parking for up to 4 cars, plus a 2-car garage. Conveniently located within walking distance to schools, transit, parks, and shopping, this home offers exceptional comfort and convenience. (id:53661)
2 Lawton Court
Orangeville, Ontario
Nestled on a quiet, child friendly court is this fully finished three bedroom home, situated on a premium lot, with a finished basement and a standout entertainer's backyard oasis. Open concept kitchen featuring stainless steel appliances with walk in pantry, cozy living room and separate dining room. The finished basement adds versatile space for a media room, play area or gym. Three generous size bedrooms. The stunning backyard is the real highlight: featuring a hot tub, separate covered sitting area for year-round relaxation, a fire pit, plus a basketball court for outdoor fun. This home blends comfortable everyday living with a private outdoor retreat. A must see! Steps to schools, parks, minutes to shopping, restaurants, highways and much more! (id:53661)
61 - 31 Parkview Drive
Orangeville, Ontario
Welcome to the perfect blend of comfort, convenience and community. Tucked away in a very desirable neighbourhood, this 3-bedroom, 2-bathroom condo townhouse with backyard that offers the space of a family home with the ease of condo living - where your weekends are spent enjoying life, not mowing lawns. Step inside and you'll immediately feel the warmth of a bright, inviting main floor. The updated kitchen features a granite sink, large format tile and a cheerful breakfast area framed by a large window that fills the space with morning light - the perfect spot for coffee and conversation. The dining area opens directly to the deck, patio and yard where the trees create a quiet, natural backdrop. The living room is airy and welcoming, ideal for movie nights or hosting friends, with new flooring throughout the home adding a fresh, modern feel. Upstairs, you'll find three comfortable bedrooms and a full bn athroom with a tub, perfect for relaxing at the end of the day. The finished lower level adds even more versatility - Complete with a 3-piece bathroom, and laundry area, the open concept rec. room is a great space for guests, a home office or a cozy family retreat. Outside, the rear yard backs onto Parkinson School yard with a huge privacy hedge in between, offering privacy and no neighbours behind. With condo maintenance covering exterior care and lawn cutting, you'll have more time to enjoy nearby parks, schools and shopping - Everything you need is just steps away. This home is more than just a place to live - It's a lifestyle of ease, connection and everyday comfort...Welcome home. (id:53661)
30 Learmont Avenue
Caledon, Ontario
Welcome to Gorguius Detach home, 30 Learmont Ave, Caledon, a beautifully maintained 4-bedroom/ 4-washroom home with a finished basement, Upgraded Kitchen, recently installed quartz countertop, Pot lights, and comes a backsplash A separate entrance to the basement, large windows in the basement, bathroom rough-ins for kitchen/laundry make it ideal for an in-law suite or rental in the basement. Bright main floor with modern kitchen & one of the finest layouts, separate spacious living/dining areas. Upstairs offers 4 bedrooms, laundry facilities, and a primary ensuite. Located near schools, parks & amenities, perfect for families or investors!!!!! (id:53661)
Lot 112 Speers Avenue
Caledon, Ontario
Introducing the Exceptional Fernbrook Homes Glendale B Model, 38-foot lot home offers 2,937 Square Feet of beautifully designed living space. Featuring 9-foot ceilings on both the main and second levels, this home exudes a sense of openness and elegance. Engineered Hardwood Flooring: Elegant 3 1/4" x 3/4" hardwood throughout the main living spaces, with exception of bedrooms and tiled areas. Custom Oak Veneer Stairs: Beautifully crafted stairs with a choice of oak or metal pickets, and a stain finish tailored to your preference. Luxurious Porcelain Tile: High-end 12" x 24" porcelain tiles in selected areas, offering both durability and style. A chef-inspired Kitchen featuring deluxe cabinetry with taller upper cabinets for enhanced storage, soft-close doors and drawers for a smooth, quiet operation, a convenient built-in recycling bin, and a spacious pot drawer for easy access to cookware. Premium Stone Countertops: Sleek, polished stone countertops in the Kitchen and primary bedroom, providing a sophisticated touch to your home. Pre-construction sales occupancy Summer/Fall 2026. Exclusive Limited Time Bonus Package: Stainless Steel Whirlpool Kitchen Appliances + Washer, Dryer & Central Air Conditioning Unit. Development Charges Increase Capped at $7,500 plus HST. All deals are firm and binding. (id:53661)
Lot 80 Damara Road
Caledon, Ontario
Introducing the Cabo Elevation C by Zancor Homes , a remarkable residence offering 1,972 square feet of beautifully designed living space. This Home combines elegance and functionality, featuring 9-foot ceilings on both the main and second levels, creating an open and spacious atmosphere throughout. The main floor ( excluding tiled areas ) and upper hallway are adorned with 31/4" x 3/4" engineered stained hardwood flooring, adding warmth and sophistication to the home. The custom oak veneer stairs are crafted with care , offering a choice between oak or metal pickets, all complemented by a tailored stain finish to suit your personal style. Tiled areas of the home are enhanced with high-end 12" x 24 porcelain tiles, offering both durability and a polished aesthetic. The Chef-inspired kitchen is designed for functionality and style, featuring deluxe cabinetry with tailor upper cabinets for enhanced storage, soft-close doors and drawers , a built -in recycling bin, and a spacious pot drawer for easy access to cookware. The polished stone countertops in both the kitchen and primary bathroom further elevate the home's luxurious appeal, providing a sophisticated touch to these key spaces. Pre-construction sales Tentative Closing is scheduled for Summer / Fall 2026. As part of an exclusive limited time offer, the home includes a bonus package featuring premium stainless steel whirlpool kitchen appliances, a washer and dryer , and a central air conditioning unit. This exceptional home presents and ideal blend of contemporary design, high-quality finishes, and throughout attention to detail, making it the perfect choice of those seeking luxury, comfort , and style. 80 Damara is backing on to future school/ no sidewalk. (id:53661)
24 - 60 First Street
Orangeville, Ontario
Beautiful open concept, move in ready home with wonderful modern touches such as quartz countertop and Centre island stunning kitchen...wonderful bathrooms , great flooring, dark wood stairs, w/o from kitchen/dining to private back area. Just move in and enjoy! Great area of Orangeville, close to Buses, Shopping, Recreation, Entertainment, walk to popular downtown Broadway Shops and Restaurants. This homes are much sought after. Please come and have a look today (id:53661)

