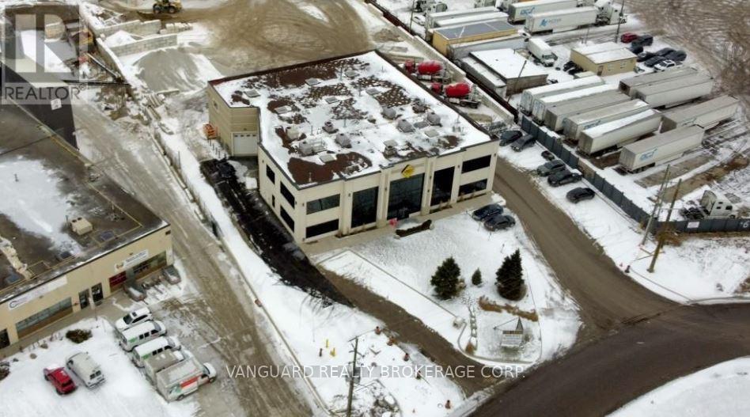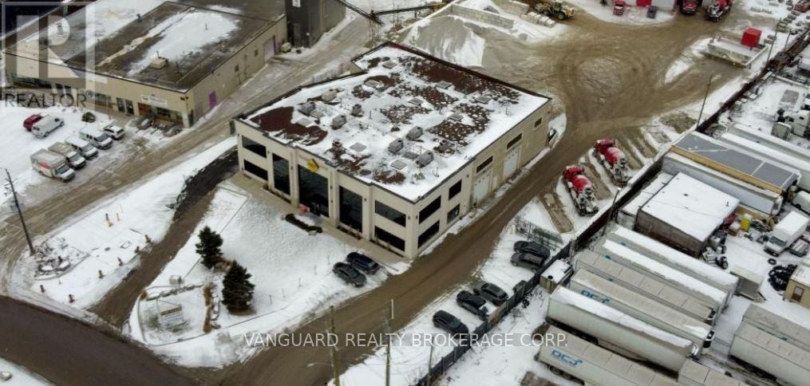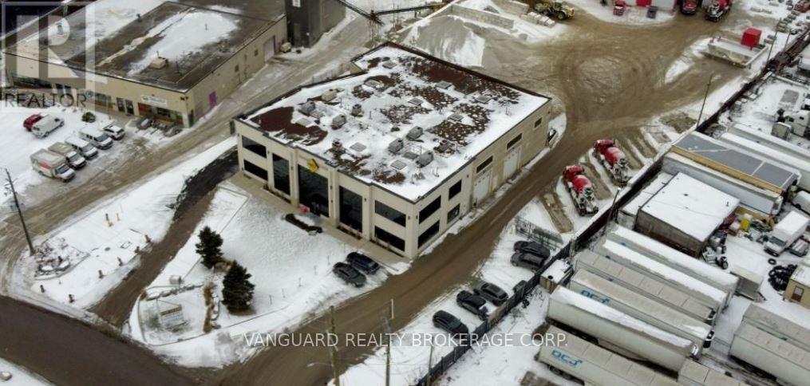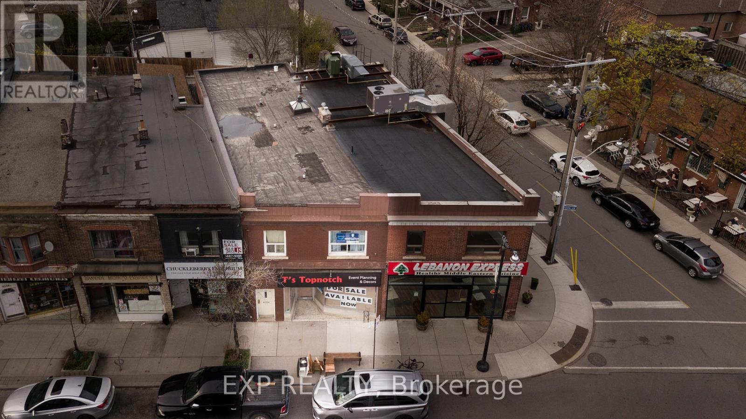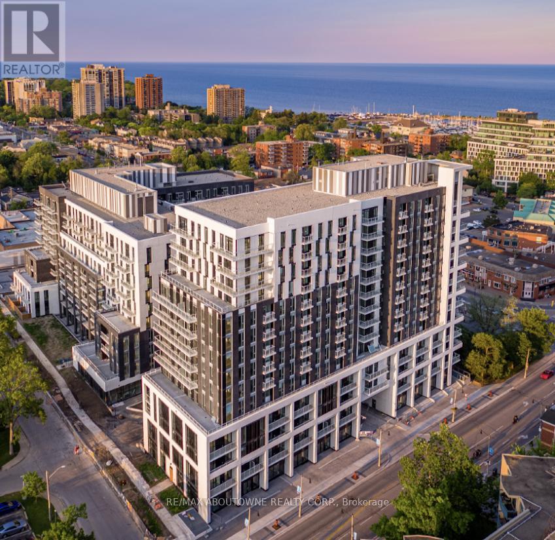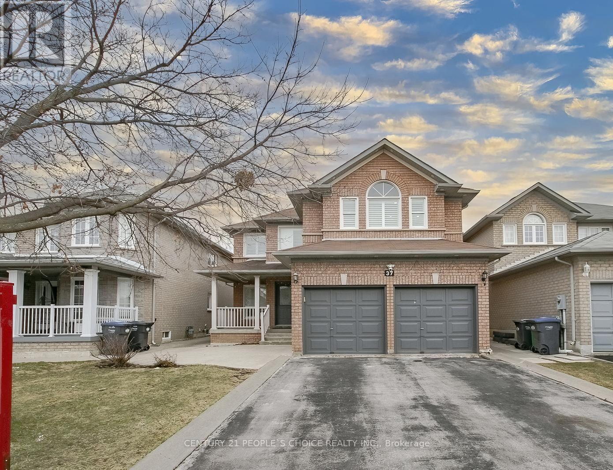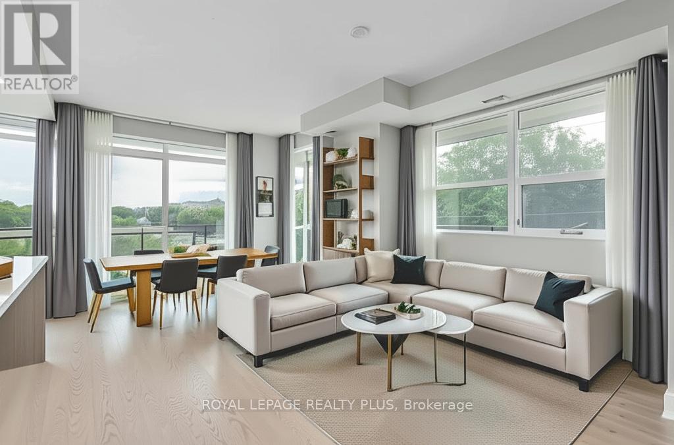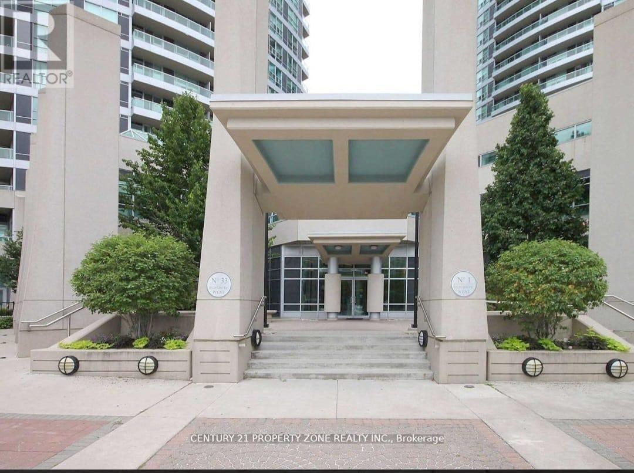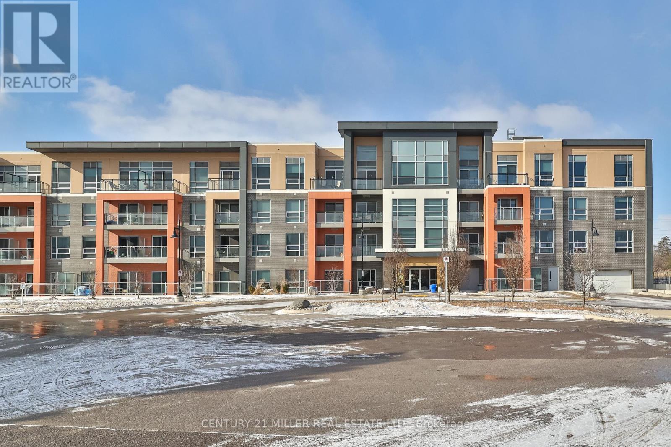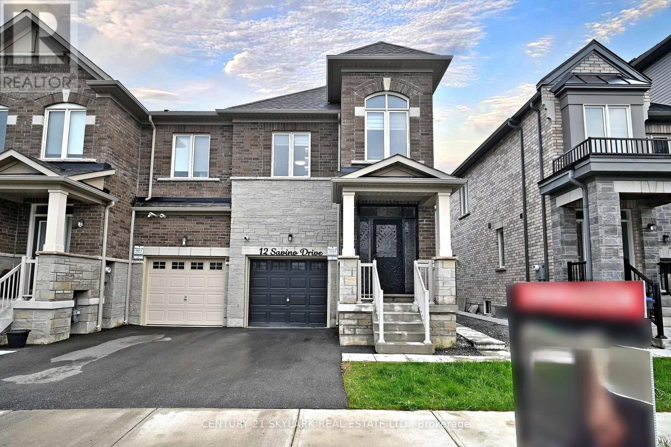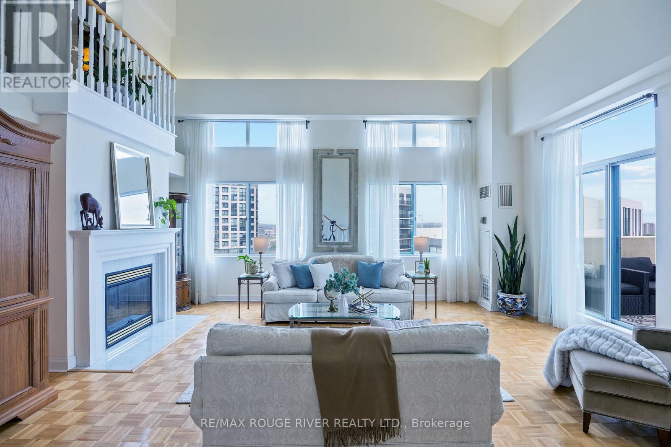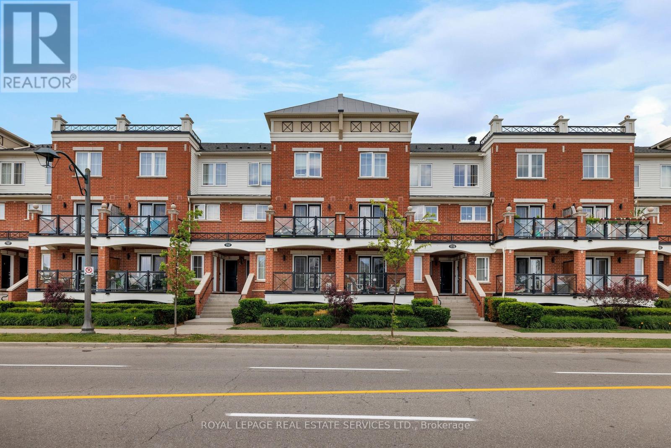1a - 8 Cadetta Road
Brampton, Ontario
Rarely available, this stunning office and industrial space offers a variety of permitted uses. Prime location with easy access to major highways. Professionally managed. No Outside Storage Available. (id:53661)
1b - 8 Cadetta Road
Brampton, Ontario
Rarely available, this stunning office space offers a variety of permitted uses. Prime location with easy access to major highways. Professionally managed. No Outside Storage Available. (id:53661)
1c - 8 Cadetta Road
Brampton, Ontario
Rarely available, this stunning office space offers a variety of permitted uses. Prime location with easy access to major highways. Professionally managed. No Outside Storage Available. (id:53661)
3052 Dundas Street W
Toronto, Ontario
Unlock the potential of a prime commercial space at 3052 Dundas St. W. in the vibrant heart ofThe Junction.Bathed in sunlight with a sought-after southern exposure, this exceptional property spans1,100 square feet on the main level, complemented by a spacious basement.Designed as an expansive open-concept canvas across two levels, this space is ready to betransformed to suit your unique business needs. Its current zoning for RetailMercantile/Service ensures versatility and adaptability.Seize a rare opportunity to lease a prime piece of commercial real estate in this highlysought-after area. Establish your business in a bustling location with endless possibilities.This is your chance to secure a commercial lease that will position you at the forefront ofThe Junctions dynamic community. (id:53661)
Bo315 - 133 Bronte Road
Oakville, Ontario
Gorgeous Modern Suite With A Fabulous Floor Plan Features 1 Bed & 1 Bath. Close To Everything.. A Unique Luxury Rental Community With 5-Star Hotel Inspired Amenities, And Nestled In Oakville's Most Vibrant And Sought After Neighbourhood, Bronte Harbour! The CURRENT Is Bright, Modern & Sleek In Design. Features - Open-Concept Kitchen With Island, Modern Cabinetry & Gorgeous Counters, Plus S/S Appliances and Gorgeous Wide-Plank Hardwood Flooring Thru-Out. Convenient Full Size -In-Suite Laundry. Enjoy The Beauty Of The Lakefront, Walking Trails, Parks, Marina And More At Your Doorstep! All Without Compromising The Conveniences Of City Living. Steps To Farm Boy Grocery, Pharmacy, Restaurants, Shops, Bank, And The Lake! *Pets Welcome* Landlord Pays For Heat. Tenant Pays Hydro & Water. PARKING AVAIL to rent for additional cost/month. *Note: Some Pics Are The Model Suite To Aid In Visual Representation. All Finishes - flooring, cabinetry etc are same in all units. **EXTRAS** Amenities Include; Gym, Guest Suites, Indoor Pool, Sauna, Pet Spa, Party Room, Electric Vehicle Charging Stalls, 24/7HR Concierge & Roof Top Terrace With Stunning Lake Views.. (id:53661)
Main - 37 Deerglen Drive
Brampton, Ontario
Welcome to this professionally renovated 4 Bdrm House at Prime location. Huge Primary Bedroom with a Large Walk-In Closet, Pot Lights, Hardwood Floors throughout. New Washrooms & Stunning Gourmet Kitchen with an amazing spacious backyard. Close to Highway 410, BRAMPTON CIVIC HOSPITAL, Schools, Soccer Centre, Parks and much more. (id:53661)
227 - 1575 Lakeshore Road
Mississauga, Ontario
Situated in this chic and luxurious low-rise, this highly customized bespoke suite is discreetly located at the tip of the southeast wing with views of the surrounding greenery and no neighbours in sight. This sun-filled, window-laden Clarkson model boasts almost 1400 total sq ft of indoor/outdoor living with an open-concept layout that features high-end appliances, built-in custom cabinetry, and an oversized L-shape balcony ideal for entertaining. The kitchen is the heart of any home, but few come better equipped than this one, with Sub-Zero and Wolf appliances in addition to a grand kitchen island with ample seating for four. This innovative floor plan also offers a terrific work-from-home space off the main foyer and a coveted split-bedroom design with a primary retreat complete with a large walk-in closet and a 3-pc bath with a spa-like glass shower stall. The suite location could not be more favourable in the building as both the suite and its parking are just a few floors apart, and both are mere steps from the elevator, providing quick and convenient access. Found in one of the safest and most desirable areas in Mississauga, the Craftsman is an architectural gem with a vibrant social community among its residents. This luxury condo is packed full of amenities like an exercise room with a yoga studio, a party room, an expansive rooftop terrace, outdoor BBQs, 24-hour security, a guest suite, and two meticulously landscaped courtyards. Additionally, the Craftsman is located on the doorstep of Clarkson Village with short walks to Jack Darling, Rattray Marsh, and Birchwood Parks and all else Clarkson has to offer, including countless shops, businesses, and some of the finest dining options in the city. It is also home to some of the highest-rated schools in the region, and this location is very commuter-friendly with major roadways like Lakeshore, Southdown, and the QEW nearby, plus many MiWay stops, and both Port Credit and Clarkson GO Stations around the corner. (id:53661)
405 - 33 Elm Drive W
Mississauga, Ontario
Experience one of the best layouts in the building functional, warm, and filled with natural light. This meticulously maintained, spacious open-concept suite features elegant laminate flooring throughout the living and bedroom areas, as well as newly added pot lights in the living room for a modern and bright ambiance. Includes parking and a locker for added convenience. Enjoy top-tier amenities such as a gym, 24-hour security, an indoor pool, and more. Located just minutes from Square One, restaurants, GO Transit, and major highways. This condo is a must-seeyou wont be disappointed! (id:53661)
222 - 4040 Upper Middle Road
Burlington, Ontario
Welcome to this stunning corner suite in the boutique Park City Condos, located in the heart of the sought-after Tansley neighbourhood! This bright and spacious 2-bedroom, 2-bathroom unit offers an open-concept layout with soaring 9-foot ceilings and floor-to-ceiling windows, filling the space with natural light and showcasing serene south and east-facing views. Enjoy exceptional privacy with no neighbours on either side and a private balcony The large primary bedroom includes a 4-piece ensuite, while the second bedroom features wall-to-wall closets for generous storage. Stylish wide-plank laminate flooring, a modern kitchen with sleek white flat-panel cabinetry, granite countertops, and stainless-steel appliances. Additional features include in-suite laundry, ample closet space, a storage locker, and one underground parking spot. Close to shopping, dining, parks, and transit, this condo offers comfort, style, and convenience a perfect place to call home. PLUS CONDO FEE PAID FOR ONE YEAR! Don't miss your chance to own this beautiful 1061 Sq.Ft corner suite! (id:53661)
12 Savino Drive W
Brampton, Ontario
Gorgeous 3+1 executive freehold townhome in the picturesque Heart Lake neighbourhood. Unique, rarely found layout with no maintenance fees. The second floor features dark hardwood flooring, l' ceilings, and pot lights.A luxurious, sun-filled family room creates an inviting atmosphere for relaxation and entertainment. Enjoy an unobstructed, forever ravine view from the back. The upgraded kitchen boasts stainless steel appliances, granite countertops, and a stylish backsplash. Newly built legal basement apartment with a separate side entrance perfect for rental income. Family Room, Fenced Yard, Public Transit, Ravine, School, Auto Garage Door. (id:53661)
Ph 301 - 101 Subway Crescent
Toronto, Ontario
Experience elevated city living at PH301 in the Residences at Kingsgate. This expansive two-storey home in the sky offers over 2,275 square feet of luxurious living space, plus a 300 sq ft wraparound terrace with gorgeous panoramic views. The main floor is a showcase of light and space with an open-concept great room featuring vaulted 21 foot ceilings, oversized windows, gas fireplace, formal dining room, and charming bar alcove - perfect for entertaining. The main-floor primary suite boasts a large walk-in closet and luxurious 6-piece ensuite with double vanity, Jacuzzi soaker tub, glass-enclosed shower, and separate water closet with bidet. The kitchen features built-in appliances including a wall oven, microwave, cooktop stove, ample cabinetry and a generous eat-in area ideal for casual dining. An adjacent spacious laundry/storage room, rare in condo living, adds 150 sq ft of practical convenience. You'll also find generous storage and closet space throughout the home. The upper level offers a gallery-style overlook that opens to the great room below, creating a striking architectural feature. This level has a second full bedroom, multiple closet / storage spaces, a 4-piece bath with Jacuzzi, and a versatile open den - ideal for a home office, lounge, or third bedroom. Additional features include 2 side by side premium parking spaces and 2 adjacent lockers. Exceptional amenities include: a naturally lit indoor pool, sauna, fitness centre, 24/7 concierge, party room, guest suites, car wash, and bike storage. Live with ease at the pet friendly Residences at Kingsgate where transit, shopping, and major routes are all within reach. Located steps to Kipling Station (subway + GO), and minutes to highways 427, 401, QEW, and Pearson Airport. Walk to Farm Boy, or take a short drive to Metro, Loblaws, Costco, IKEA, and Sherway Gardens. Penthouse 301 is the perfect blend of comfort, convenience, and sophistication in one of Etobicokes most well-managed and quiet residences. (id:53661)
10 - 15 Hays Boulevard
Oakville, Ontario
A Luxurious 2-Bedroom Fernbrook Condo awaits in Uptown Core, Oakville. Positioned in the heart of Oakville's sought-after Uptown Core, this stunning 2-bedroom Fernbrook condominium has the perfect blend of modern elegance & urban convenience. Within walking distance to shopping, restaurants, & essential services, & just minutes from Oakville Hospital, major highways, & public transit, this prime location ensures effortless connectivity. The beautifully maintained complex grounds feature a serene central courtyard, lush gardens, & picturesque walking paths, while nearby ponds, scenic trails, & ravines invite exploration & outdoor enjoyment. Step inside this spacious & sunlit suite, where large windows flood the space with natural light, complementing the rich dark laminate flooring & designer marble-look tiles. The sophisticated oak staircase with wrought-iron pickets adds a touch of timeless elegance. The open-concept living & dining area is perfect for entertaining or unwinding after a long day, with garden doors leading to a private balcony overlooking the tranquil courtyard. The modern kitchen is a chefs delight, featuring quartz countertops, dark-stained cabinetry, pot lighting, & deluxe stainless steel appliances. Upstairs, the primary bedroom provides a peaceful retreat, sharing a beautifully appointed 4-piece bathroom with the second bedroom. A convenient upper-level laundry area adds to the homes practicality. With its stylish finishes, prime location, & inviting ambiance, this exceptional Oakville condo offers a rare opportunity to experience refined living in Uptown Core. (id:53661)

