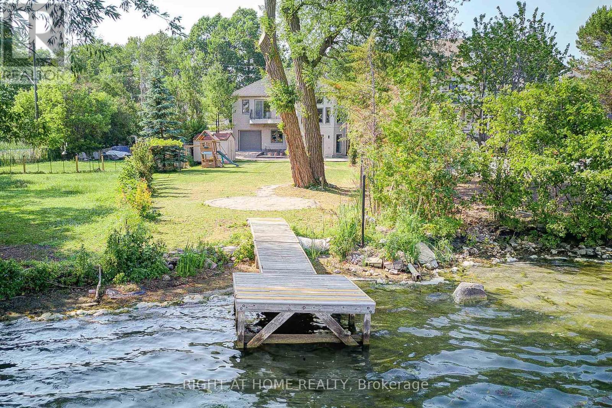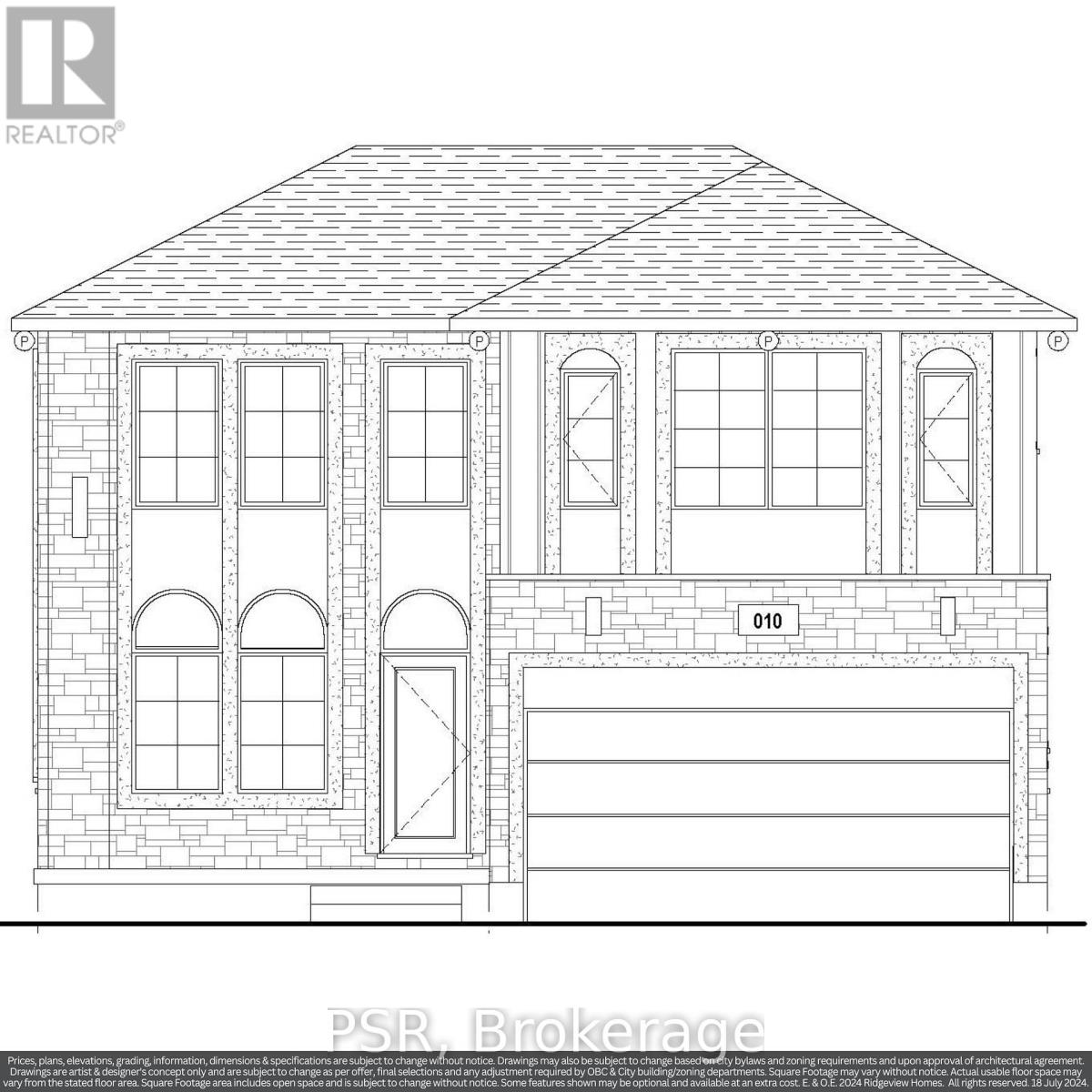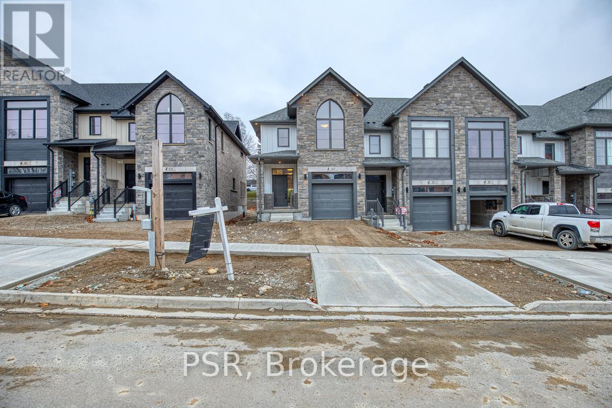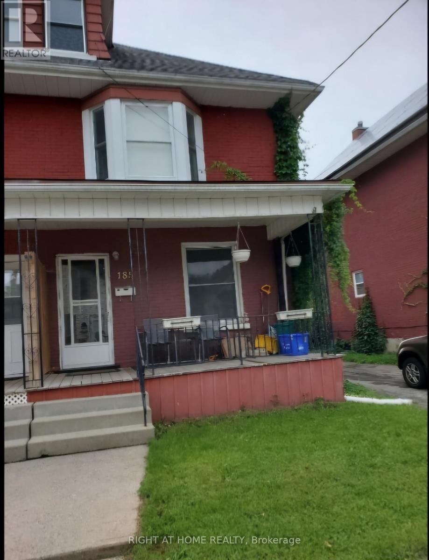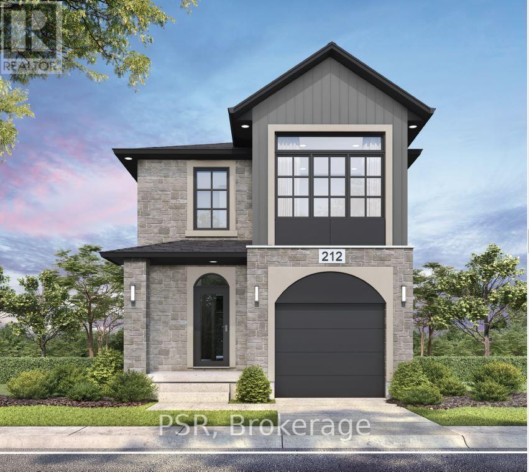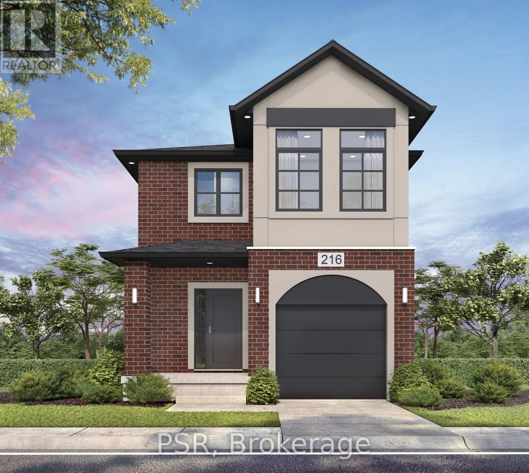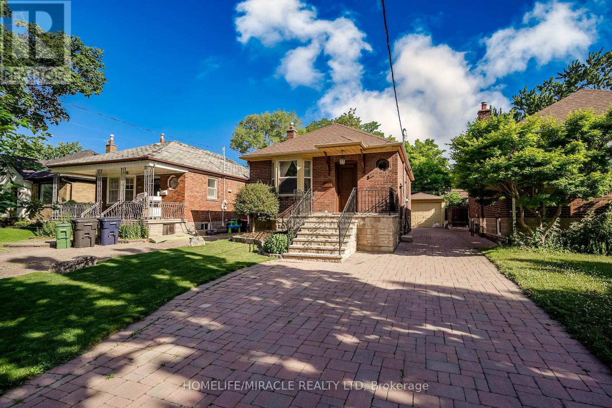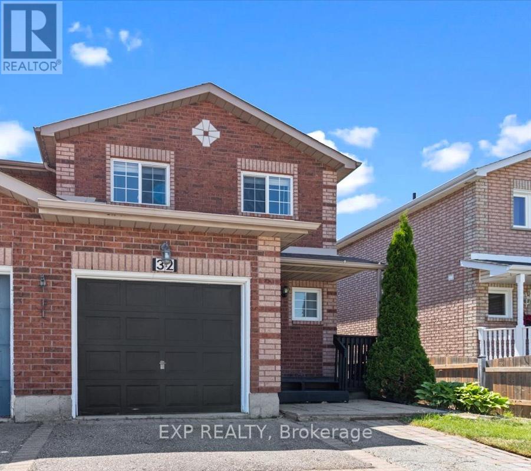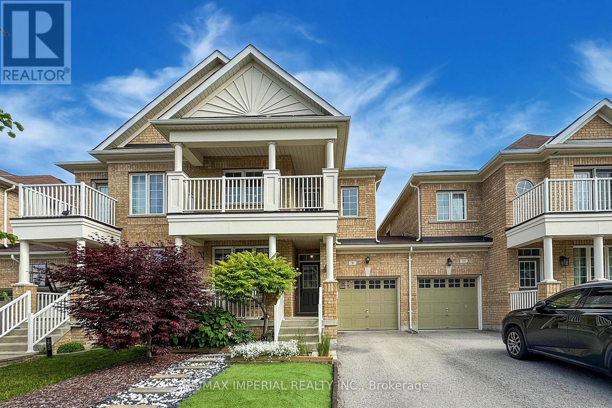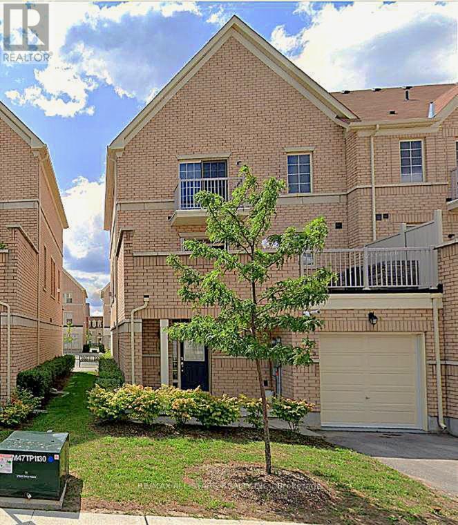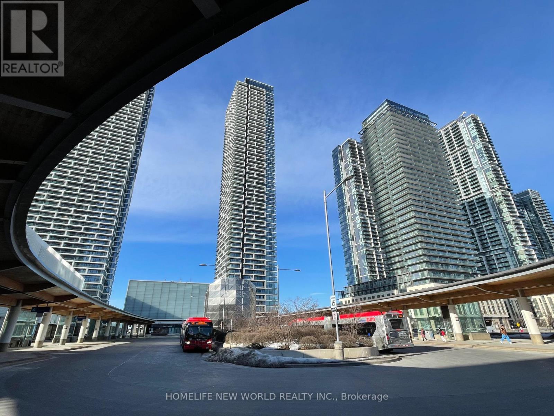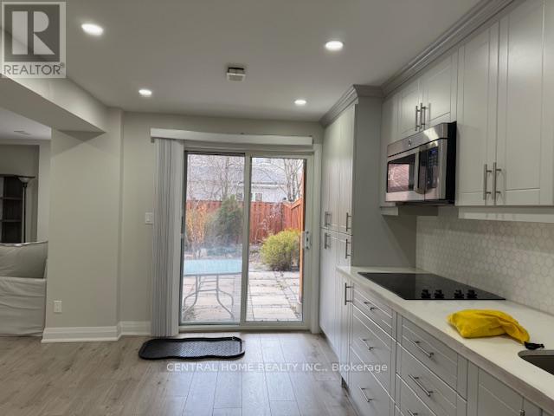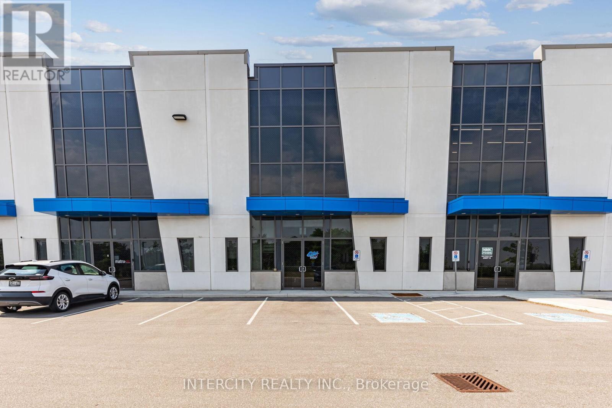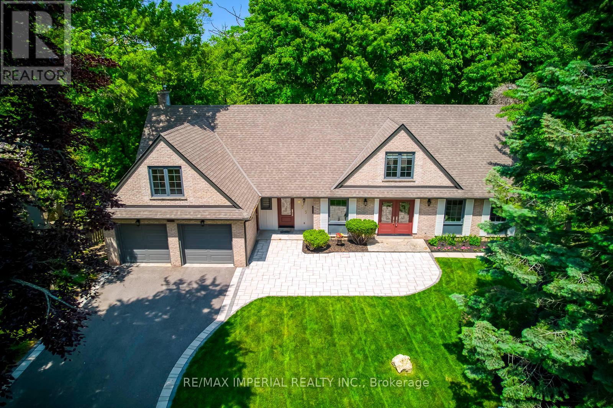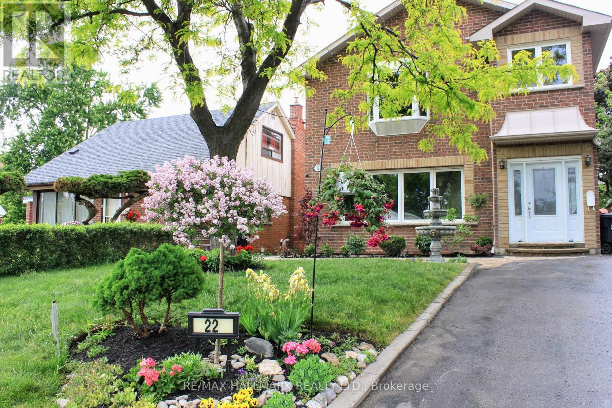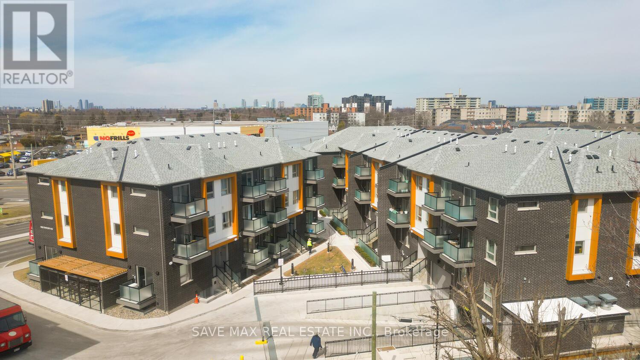429 North Lake Road
Richmond Hill, Ontario
Backing Onto Lake Wilcox w/South Exposure, This Custom-built Detached House in Richmond Hill , Large Lot 49.21*232 Feet ,Rarely Offered A Private 10 Meter Long Deck Full Access to Lake Wilcox ! Motorized Boats & Planes Allowed On Lake, Stone Exterior, Tandem 3 Gar Garage, with Long Interlocking Driveway Parking 6 Cars. $$$ Spent on Recent Renovations, Unique Floor Plan of almost 3400 Finished Above Grade Square Feet Boasts an Expansive Open-concept Layout ,16 Ceiling Living Room on Main, Framed by Floor-to-Ceiling Windows and Anchored by Elegant Granite Fireplaces, 10.5' on Between that includes one Lovely Bedroom, a Gourmet Kitchen W/High End Built-in Appliances, Modern Custom Cabinets, Valance Lighting, Fantastic Dining Room & Family Room w/Overlooking Garden & Lake. Upper, Primary Bedroom w/Brand New Modern Ensuite , Walkout to Balcony ,2 Guests Bedroom, Large Sitting Area Drag In a Bunch of Lights through Skylight. Fin. W/O Above Grade Bsmt with 1 New Full Kitchen, 1 Great Room, 2 Rooms. Quality Materials Used Throughout and a Comprehensive Alarm and Video Surveillance System. Outside: Professional Landscaping, Generous Patio, A Garden Kids Slide Set ,Direct access to Lake Wilcox .Very Convenient idyllic location , Close To Park, Trails, Schools & Public Transportation , Minutes Away From Yonge St, Bayview Ave, Hwy 404, Etc. (id:53661)
1605 - 251 Jarvis Street
Toronto, Ontario
Functional Executive Style Bachelor Suite With Modern Finishes Throughout, Including Wide Plank Flooring. Upgraded Gallery, Kitchen With Built-In Appliances & Quartz Countertop. Good Size Balcony For Quiet Enjoyment. Ensuite Laundry, Amazing Location Cloe To Eaton Center, Ryerson University, George Brown College & University Of Toronto. Building Has Premium Amenities Including A 24/7 Security/Concierge, Indoor/Outdoor Pool, Party Room, Gym, Rooftop Deck And More (id:53661)
Lot 23 136 Rivergreen Crescent
Cambridge, Ontario
OPEN HOUSE: SAT 1PM - 5PM at the model home / sales office located at 41 Queensbrook Crescent, Cambridge. Introducing this exceptional bungaloft by Ridgeview Homes, perfectly situated in the desirable Westwood Village community. With nearly 2,000 sq ft of thoughtfully designed living space, this home combines modern elegance with everyday comfort. The open-concept main floor features 9-foot ceilings, a stylish kitchen complete with quartz countertops and an extended bar top, and a spacious primary bedroom with a luxurious ensuite showcasing a tiled walk-in glass shower and a walk-in closet. Convenient main floor laundry enhances the ease of single-level living. Upstairs, you'll find a versatile loft area and a generous second bedroom, also complete with its own ensuite and walk-in closetperfect for guests or extended family. Located just minutes from Downtown Galt, Highway 401, and nearby trails, this home offers the perfect blend of natural surroundings and urban convenience. A true combination of luxury, location, and lifestyle in one of Cambridges most exciting upcoming communities. (id:53661)
Lot C10 29 Rivergreen Crescent
Cambridge, Ontario
OPEN HOUSE: SAT 1 PM - 5 PM at the model home / sales office located at 41 Queensbrook Crescent, Cambridge. Welcome to this stunning end unit freehold townhome, built by Ridgeview Homes, offering a perfect blend of modern design and everyday practicality. With its all-brick back and side exterior, enhanced architectural details, and a contemporary garage door, the home stands out with exceptional curb appeal. Inside, the main floor features soaring 9-foot ceilings and a carpet-free layout, creating a spacious and inviting atmosphere. The kitchen is both stylish and functional, equipped with quartz countertops, an extended breakfast bar, and 36" upper cabinets for ample storage. Upstairs, you'll find 3 generously sized bedrooms, including a primary retreat with a large walk-in closet and a luxurious four-piece ensuite. The convenience of upper-level laundry adds to the home's thoughtful design. Ideally located just minutes from the 401 and surrounded by parks and trails, this home offers both accessibility and tranquility. Additional highlights include a basement rough-in for a three-piece bathroom, air conditioner, high-efficiency furnace, and a heat recovery ventilation system for year-round comfort and efficiency. Take advantage of a limited-time promotion that includes 5 appliances, a 5% deposit, and $5,000 in decor dollars to help make this home uniquely yours. (id:53661)
Lot B6 19 Rivergreen Crescent
Cambridge, Ontario
OPEN HOUSE: SAT 1 PM - 5 PM at the model home / sales office located at 41 Queensbrook Crescent, Cambridge. Discover this exquisite end unit freehold townhome by Ridgeview Homes, perfectly blending style, comfort, and functionality. Featuring an all-brick back and side exterior with enhanced elevations and a modern garage door, this home makes a striking first impression. Step inside to 9-foot ceilings and a carpet-free main floor that creates an open and contemporary feel. The thoughtfully designed kitchen includes quartz countertops, 36" upper cabinets, and an extended bar topideal for entertaining or everyday living. Upstairs, youll find 3 spacious bedrooms, including a primary suite with large windows, a generous walk-in closet and a four-piece ensuite for added privacy and relaxation. Convenient second-floor laundry makes daily routines easier. Located just 10 to 12 minutes from Highway 401 and surrounded by scenic parks and trails, this home is perfectly situated for both commuters and nature lovers. Additional highlights include a basement rough-in for a three-piece bathroom, air conditioner, high-efficiency furnace, and a heat recovery ventilation system for year-round comfort and efficiency. Don't miss out on this exceptional home schedule your viewing today. For a limited time, until the end of June, 2025, enjoy a promotional package that includes 5 appliances, only 5% down, and $5,000 in decor dollars to personalize your space. (id:53661)
708 Newlove Street
Innisfil, Ontario
Welcome to this luxurious 5-bedroom with 3092 Sq.ft / the best functional layout of Sawyer Model Recently Builded by Mattamy Home. Nestled in a Quiet & Famous LakeHaven. Perfectly Situated on a Premium Sun-filled lot with desirable South Exposure. Thoughtfully Upgraded Throughout $$$. Stunning Residence Features 9 Foot Ceilings on both the Main and Second floors, Oversized Windows, and Elegant Finishes that Combine Comfort and Style. The Open-concept layout boasts a Modern Kitchen with Upgraded Hardwood Cabinets, High-End Stainless Steel Appliances, and a Large Centre Island for Family Living and Entertaining. Enjoy Luxury Hardwood Floors on the Main Level, a Cozy Gas Fireplace in the Family Room, a dedicated Main-Floor Office, Custom Mudroom with Built-Ins, and Professional Zebra Blinds Throughout. The Spacious 5 Bedrooms Offer Versatility and Privacy, Huge Primary Room offers Two large W/I closets, Ensuite Bathrooms with the Upgraded Glass-Enclosed Showers, Double Sinks. Features The 2nd to 4th Rooms Enjoy Their Own Ensuite Bathrooms, Upstairs Laundry W/ High- End Samsung AI Washer & Dryer. Just minutes from Friday Harbour Resort, Top-Rated Schools, Beaches, Parks, and all Amenities. This is the Ideally Luxury Home is Perfect for All Families Seeking Comfort and Lifestyle. Don't Miss Out ! (id:53661)
185 Arthur Street
Oshawa, Ontario
LOCATED CLOSE TO SCHOOLS, SHOPPING, TRANSIT,3 CAR PARKING., NANNY SUITE . (id:53661)
1709 - 2020 Bathurst Street
Toronto, Ontario
Brand new, an 1-bedroom condo with open, treetop views! This sleek, modern unit is located in a luxurious Forest Hill condo at Bathurst & Eglinton right at the Forest Hill Subway Station with direct access from your lobby, putting the entire city within easy reach. Enjoy a beautifully finished kitchen with premium appliances and a spacious balcony that spans the full width of the unit. Step outside into the prestigious Forest Hill and Cedarvale neighborhoods and experience everything they have to offer. Building amenities include a state-of-the-art fitness and CrossFit studio, plus a soon-to-be-completed co-working space with private rooms you'll love using. High-speed internet is included in the rent. (id:53661)
41 Queensbrook Crescent
Cambridge, Ontario
OPEN HOUSE: SAT 1PM - 5PM at the model home / sales office located at 41 Queensbrook Crescent, Cambridge. Welcome Home To Lot 17 Queensbrook Cres, Where You Can Explore This Stunning New Building Located In The Highly Sought-After Westwood Village. This Exceptional FREEHOLD END UNIT Townhome Sits On A Premium Lot, Offering A Spacious And Luxurious Living Experience Without Any Condo Fees (NO CONDO FEES). The Main Floor Greets You With An Inviting Open Concept Layout Featuring Engineered Hardwood And Tile Flooring The Seamlessly Flow Throughout. The Kitchen Boasts A Beautiful Island And Quartz Countertops, Complemented By An Abundance Of Windows That Fills The Space With Natural Light, Creating A Bright An Airy Atmosphere. Upstairs, Three Generously Sized Bedrooms Await, Including A Primary Bedroom That Serves As A True Retreat With Its Ensuite Featuring Double Sinks And A Tiled Walk-In Glass Shower. A Spacious Walk-In Closet Provides Ample Storage, While The Convenience Of An Upstairs Laundry Room Adds To The Home's Functionality. Built By The Award Winning Builder, Ridgeview Homes, This Property Offers High Quality Finished Throughout. Located In A Master-Planned Community, Residents Enjoy Proximity To Local Shops, Restaurants, And Downtown Cambridge Amenities, As Well As Parks, Trails, And A Future Proposed School. Take This Opportunity To Own A Home In One Of Cambridge's Most Desirable Neighbourhoods. (id:53661)
Lot 15 Tbd Rivergreen Crescent
Cambridge, Ontario
OPEN HOUSE: SAT 1-5PM at the model home / sales office located at 41 Queensbrook Crescent, Cambridge. Welcome to The Beasley by Ridgeview Homes A Modern Gem in Westwood Village. Discover The Beasley, a beautifully designed 1,650 sq ft home located in the highly sought-after Westwood Village community. This stylish home features 3 spacious bedrooms and 2.5 bathrooms, offering the perfect blend of comfort and functionality. Step into the bright and airy carpet-free main floor, highlighted by 9-foot ceilings, and an abundance of natural light. The heart of the home is the spacious kitchen, complete with quartz countertops and an extended bartop, perfect for casual dining and entertaining. Upstairs, you'll find 3 generously sized bedrooms that provide plenty of space for rest and relaxation. The primary bedroom features a 3 pc primary ensuite and a great sized walk-in closet. Nestled near scenic walking trails and parks, this home offers both convenience and access to nature. Experience quality craftsmanship and contemporary livingThe Beasley by Ridgeview Homes is ready to welcome you home. (id:53661)
Lot 16 Tbd Rivergreen Crescent
Cambridge, Ontario
OPEN HOUSE: SAT 1-5PM at the model home / sales office located at 41 Queensbrook Crescent, Cambridge. Welcome to The Brant Elevation A! This stunning 3-bedroom, 2.5 bathroom home is to be built, located in the highly sought-after Westwood Village community. Built by Ridgeview Homes, this thoughtfully designed property offers modern living in a family-friendly neighbourhood known for its beautiful walking trails and nearby parks. Step inside to a carpet-free main floor featuring an open-concept layout with soaring 9 ft ceilings, creating a bright and spacious atmosphere. The stylish kitchen is perfect for entertaining, complete with quartz countertops and an extended bartop for casual dining or gathering with guests. Upstairs, you'll find a generously sized primary bedroom with primary ensuite and a spacious walk-in closet,7 perfect private retreat. With easy access to Highway 401, this home is the epitomy of convenience and luxury. (id:53661)
417 - 3240 William Coltson Avenue
Oakville, Ontario
Brand new never before lived in luxury building by Branthaven! Stunning building with top of the line amenities including party room, media room, dining room, gym and much more! Modern one plus den unit with high end finishes throughout. Laminate flooring throughout, open concept living/dining room walking out to private balcony with west views. Spacious primary bedroom with large closet. Modern kitchen with stainless steel appliances and breakfast island perfect for entertaining. Conveniently located with easy access to highways 403, 407, and 401, and close to Oakville Trafalgar Memorial Hospital, Sheridan College, and a wide range of shopping and dining options like Longos, Canadian Tire, Walmart, LCBO, Real Canadian Superstore, major banks, and fitness centers this is urban living at its finest. (id:53661)
220 Glen Park Avenue
Toronto, Ontario
Beautiful and very well kept 3 Bedroom Bungalow with two washrooms one at main and one in the basement, beautiful bar at the main floor and Kitchen in the Basement. Great location close to TTC, Rail services, Schools, Shopping, Parks. Big new houses built around, good for the investors and End users. This property will never last for long. (id:53661)
50 William Crawley Way
Oakville, Ontario
Luxurious 2024-Built Detached Home Situated on a Premium Pie-Shaped Lot in One of Oakville's Most Sought-After New Communities! This Stunning 4-Bedroom, 4-Washroom Residence Offers Over 3200 Sq Ft of Above-Grade Living Space Plus a Full Unfinished Basement Perfect for a Gym, Recreation Area, or Additional Storage. Enjoy a Spacious and Functional Layout Featuring a Grand Foyer, Extra-Large Living, Dining, and Family Rooms, and a Beautiful Eat-In Kitchen with Built-In Stainless Steel Appliances, Extended Pantry, and Elegant Finishes Throughout. The Expansive Primary Suite Boasts a Lavish 6-Piece Ensuite with Double Vanity, Soaker Tub, and Separate Shower. Every Bedroom Is Connected to a Bathroom for Maximum Comfort and Privacy. Convenient Second-Floor Laundry, Direct Garage Access, and a 2-Car Garage Plus 2-Car Driveway Parking. Located Minutes from Schools, Parks, Shopping, Transit, and All Essentials. A Perfect Home for Families Seeking Space, Style, and Sophistication! (id:53661)
407 - 5025 Four Springs Avenue
Mississauga, Ontario
Gorgeous Corner Unit with Unobstructed SW View and No Residence Under ! Extra Large Parking Spot Right Beside Elevator Can Fit In One Car Plus Motorcycle or Bike! This beautiful Pinnacle Uptown Amber Condos Featuring 2+1 Bedrooms And 2 Full Bathrooms! The Den Can Be Used As Study Area. Enjoy Floor-To-Ceiling Windows, 9-Foot Ceilings, And An Abundance Of Natural Light Throughout the Day. The Open-Concept Layout Is Enhanced By A Gourmet Kitchen With Premium Finishes, Designer Lighting and Wainscot Wall Feature. Retreat To The Elegant Primary Suite With A Lavish 4-Piece Bath, Mirror Closet, And Floor-To-Ceiling Window. This Well-Managed Building Offers Exceptional Amenities Including Concierge, Indoor Pool, Sauna, Media Room, Fitness Centre, Party Room, Outdoor BBQ, Billiards Room, Guest Suites And So Much More. Located Minutes From Square One, Future LRT, GO Station, Restaurants, Schools, And Highways 403/401/QEW A Perfect Home For Comfortable Urban Living! (id:53661)
5 Parker Avenue
Toronto, Ontario
One Word, WOW! Incredibly maintained, super pride of Ownership by same owners for years and years. This 2 + 1 bedroom Brick detached bungalow offers great features-See attached Feature Sheet! Fantastic location too, close to all major amenities. Great Opportunity for first time buyers or Seniors/Retirees. Large Driveway easily park 4 cars. Detached Garage. (id:53661)
32 Michael Crescent
Barrie, Ontario
Welcome to this bright and beautifully maintained end unit townhouse, perfectly positioned backing directly onto Terry Fox School an ideal spot for families seeking space, comfort, and unbeatable convenience.This spacious home features a finished basement, offering versatile space perfect for a family room, home office, gym, or guest suite. The main floor boasts a functional and inviting layout, filled with natural light great for everyday living and entertaining.Located in a highly desirable neighbour hood, you're just minutes from a wide variety of stores, including grocery stores, retail shops, and everyday essentials. You'll also enjoy close proximity to fantastic restaurants, Georgian Mall, and Georgian College. Love the outdoors? You're only 10 minutes from the beach, with Centennial Beach and other local gems nearby for weekend relaxation.This move-in ready home offers a rare combination of location, lifestyle, and value perfect for families, first-time buyers, or investors. Dinning room and family room are virtually staged. (id:53661)
17 Bill Guy Drive
Georgina, Ontario
2 year new house in South Keswick. 3340 sqf detached 5 bedroom modern design home w/many upgrades. Open concept layout, luxury feeling kitchen with large center island. breakfast area w/o to backyard. Quartz countertop high ceiling on main floor. Master bedrooms with walk-in closets and 5pcs Ensuite, 2 bedrooms with 4pcs Ensuite, 2 bedrooms share the 4th bathroom. Direct access to the garage from ground floor. 5 minutes Hwy 404, Lake Simcoe, Walmart, Canadian Tire, Parks, Schools, Banks, Shopping area and Go Transit (id:53661)
9 Kellington Trail
Whitchurch-Stouffville, Ontario
Gorgeous 2-storey freehold townhome, Original Owner! 9" Ceiling on Main, Fabulous Kitchen With Upgraded Granite Counters & Stainless Steel Appliances! Family-Sized Breakfast Area With Breakfast Bar & Walk-Out To Yard! Family Room With Gas Fireplace! Hardwood Floor Throughout. Spacious Master Bedroom With Walk-In Closet & Luxurious Ensuite Bathroom, upgraded countertop and glass Stand Shower! 2nd Floor One of a Kind Walk-out Balcony! Walk-in Closet In 2nd Bedroom. One side is connected to the garage only !Two-Car Driveway! No Sidewalk. Excellent Location, Walk To Park, Schools, Rec Centre & Shopping! (id:53661)
60 Cathedral High Street
Markham, Ontario
Corner Unit Townhouse in High Demand Cathedral Town in Markham. 3 Bedrooms/3 Baths. Grand Open Concept Kitchen/Family Room to Fit Any Size Family with a Walk To Oversized Patio. Hardwood in Family Room, Tiled Flooring in Kitchen. Primary Bedroom w/ Large Closet Built-ins, 4 PC Ensuite & Balcony. California Shutters, Washer, Dryer, S/S Fridge, Stove, & Dish Washer, CAC. Steps To High Demand Schools & Park, Costco, Home Depot, Grocery Store. One Parking Space on Private Driveway (Garage Is Not Included - Currently Leased to commercial tenant). Entrance is at the Rear. (id:53661)
4006 - 950 Portage Parkway
Vaughan, Ontario
Welcome to Transit City 3 Unit 4006 in Vaughans Downtown Core! A rare high-floor corner unit with breathtaking unobstructed southeast views, including view of CN Tower, plus 1 parking space in the same building. This split 2-bedroom + study layout offers both functionality and privacy. Features include floor-to-ceiling windows, 9 ft smooth ceilings, pot lights, modern kitchen, built-in stainless steel appliances, and approx. 170 sq. ft. of balcony space. Enjoy top-tier amenities: a party room, game room, outdoor BBQ terrace, kids playroom, and 24-hour concierge all with great maintenance fee. Live in the heart of VMC, just steps to VMC Subway, Viva & Zum Transit, YMCA, York University, Wonderland, Vaughan Mills, Hwy 400/407, top restaurants, and hospitals. (id:53661)
Basement Apt - 29 Aikenhead Avenue
Richmond Hill, Ontario
Clean and bright walk/out basement (id:53661)
90 Park Road S
Oshawa, Ontario
Welcome to this beautifully renovated main and second floor home, offering comfort, style, and convenience. This spacious 3-bedroom, 1.5-bathroom residence features a modern layout with upgraded finishes throughout. Enjoy a bright, open-concept living and dining area, a sleek kitchen with contemporary appliances, and a private ensuite laundry for added convenience. With two dedicated parking spots and access to a well-maintained outdoor space, this home is perfect for families or professionals. Utilities are shared, with 75% paid by the tenant. Located in a desirable neighborhood close to schools, transit, shopping, and parksthis is a home you wont want to miss! (id:53661)
529 Cliffview Road
Pickering, Ontario
Luxury lakeside living! SHOWSTOPPER! Absolutely stunning 4 +1 bedroom home on the prestigious Cliffview Road just a 1 minute walk to the lake! Step inside this magnificent foyer adorned with designer light fixtures and beautiful wainscotting throughout the main floor! Walk into your expansive chef's kitchen featuring top of the line stainless steel appliances, elegant cabinetry, granite countertops, and a walkout to a 21 ft deck!! Gleaming hardwood floors throughout the main floor! Your primary bedroom with soaring high 10ft ceilings, a large walk-in closet and a spa-like ensuite has a soaker tub and his & her vanities! Your very own oasis with a view of the water from your bedroom window! California shutters throughout the entire home! 3 more outstanding bedrooms upstairs with wonderful closet place! Walkout basement! This home is in immaculate condition and is in one of the most sought-after neighbourhoods in Pickering! Close to great schools, the waterfront, churches, The SHOPS at Pickering City Centre and just a few minutes away from the GO train station and 401! Show and sell this turn-key home! (id:53661)
45 Eric Clarke Drive
Whitby, Ontario
DREAM FAMILY HOME! Spacious 4+1 Bed All-Brick Gem in Whitby w/ Park Access! HUGE Backyard Paradise! Generous 2700 Sq Ft Layout: Perfectly designed for family life & gatherings in desirable Rolling Acres.Park at Your Doorstep: Unbeatable location! Safe play & walks await right across the street.Backyard Haven: Kids play, adults unwind! Features a charming 12'x12' gazebo, expansive interlock patio & massive 8'x16' garden shed. Timeless hardwood floors & stairs create a classic, inviting atmosphere.The 2nd-floor Great Room boasts impressive 9ft ceilings - light floods in! Finished basement includes a dedicated home theatre - fun for all ages! Premium oversized lot offers room to breathe in this sought-after Whitby neighborhood. Perfect home for a family seeking comfort, space, and a fantastic location. Professional cleaning and some painting will be done before tenant moving in. (id:53661)
2010 - 500 Sherbourne Street
Toronto, Ontario
This is a rare opportunity to own one of the most desirable corner suites within the complex. With both west and north unobstructed breathtaking views through the floor to ceiling windows in every room means no shortage of brightness. This unit has 9-foot ceilings, and is a total of 978 sq. ft. plus a 61 sq. ft. covered balcony putting the total lifestyle value well over 1000 square feet. The unit comes with a parking space, a locker, and two common element electric car charging stations. for living space, the unit contains a split bedroom plan with 2 full bedrooms, 2 full baths both have been updated including cabinets installed over the toilets. Both bedrooms have closets, gorgeous windows, and stunning views. The second bedroom has a beautiful murphy bed included. Some of the upgrades include kitchen island, new countertops, updated bathrooms, new quality flooring, baseboards and shoe moulding. After a long day relax on the covered balcony and enjoy the most amazing sunsets. The detail in this unit is an absolute must see to appreciate. Check out the video and floor plans or better, book an appointment. Way too much to list here. (id:53661)
41 Suncrest Drive
Toronto, Ontario
Masterfully Updated Bridle Path Home! On Sprawling Forested Lot Bordering Sunnybrook Park. Nestled Within The Much Sought After Glenorchy Community. Showcases Refined Style & Superior Attention To Detail. One Of The Largest Properties & Most Desirable Locations In The Area. Expansive Principal Spaces Beautifully Appointed W/ Contemporary Finishes. In-Ceiling Speakers Throughout & Dual-Entry Elevator Servicing 4 Levels. Stunning 21-Ft. Foyer W/ Custom Chandelier & Porcelain Floors. Family Room W/ Gas Fireplace & Walk-Out To Extraordinary Backyard Retreat. Gourmet Chef-Inspired Kitchen W/ Custom Cabinetry, Quartz Finishes & Walk-Out To Pool. Formal Living Room W/ Linear Fireplace & Bookmatched Stone Surround. Primary Suite W/ Bespoke Walk-In Closet, Opulent 6-Piece Ensuite W/ SteamCore Spa & Soaking Tub. Second Bedroom W/ Custom Built-Ins & 3-Piece Ensuite. Third Bedroom W/ Built-In Wardrobe & Convenient Access To 4-Piece Bath. Potential For Large Rooftop Patio. Graceful Main Floor Office W/ Porcelain Floors, Beautiful Views & Access To 4-Piece Bathroom. Lower Level Boasts Rough-In For Second Kitchen, Nanny Suite, 4-Piece Bathroom, Vast Entertainment Room W/ Rough-In For Bar & Walk-Up Access To Backyard. Highly Sought-After Backyard Retreat W/ Oversized Pool, Generous Green Space & Patio, Professional Landscaping, Unobstructed Sun Exposure, Tree-Lined Privacy. Sophisticated Street Presence W/ 10-Vehicle Heated Circular Driveway. Exceptional Address In Torontos Most Exclusive Neighbourhood, Both Secluded In Nature & Situated For Convenience. Immediate Access To Sunnybrook Park, Minutes To Top-Rated Private & Public Schools, Edwards Gardens, Granite Club, Sunnybrook Hospital, York University Glendon Campus, Major Highways & Transit. A Luxury Home Of Unparalleled Distinction. **Power of Sale** everything as is, where is condition; buyer needs to do his/her own due diligence; buyer to verify taxes and measurement; no warranties** (id:53661)
301 - 18 Rean Drive
Toronto, Ontario
Interior 556 SQFT plus balcony 93SQFT with 1 parking and 1 locker. Steps to subway station, Loblaws, BV shopping mall , YMCA, restaurants, banks. Dishwasher, Washer & dryer are new bought in 2024. Amenities including Gym, visitor parking, 24 hours concierge, party room, rooftop terrace. (id:53661)
8 - 25 Newkirk Court
Brampton, Ontario
" Your next big business move starts here-maximize exposure, space, and convenience!" Situated in Brampton's newest business hub, Heart Lake Industrial Condos, this property provide an exceptional opportunity to expand your business with maximum exposure. Offering 3,400 sq. ft. of space and 28ft ceilings, the warehouse is designed for efficiency and growth. Metal shelving up to ceiling height, ready to move in warehouse. Conveniently located with easy highway access, public transit, and numerous amenities nearby, this space ensures seamless connectivity to surrounding residential areas. The lease term for 25 Newkirk Court, Unit 8, Brampton is for a period of one (1) year. (id:53661)
3308 - 385 Prince Of Wales Drive
Mississauga, Ontario
Spacious One Plus Den And Two Wr Corner Unit With Beautiful South Westview At The Chicago Building. Freshly painted through out. New flooring and Carpet free. Den Large Enough For A Bed. Well Managed Building With Security, Excellent Amenities. Walk To Sheridan College, Square One, Shops & Restaurants Around The Neighborhood. Enjoy the view of celebration square from living room. One Bus Away From U Of T Mississauga Campus. Includes One Parking & One Locker. (id:53661)
1604 - 30 Samuel Wood Way
Toronto, Ontario
Brand New One Plus One Bedroom Spacious Condo In Kip II Condos with Balcony. Den Can Be Used As Office Space. Laminated Floors Throughout. Large Balcony With Unobstructed North-Facing View. The Gourmet Kitchen Offers Granite Countertops. All Appliances, Soft Close Cabinetry. Step To Kipling Subway, Go & Bus Terminal. Mins To 401/427/QEW. Amenities Include: Roof Top Terrace, Concierge, Resident's Lounge, Gym, Bike Storage and More! (id:53661)
404 - 5250 Lakeshore Road
Burlington, Ontario
Waterfront Living. Stunning Lake View From Every Window Throughout. Largest Suit In Admiral's Walk 1573 sq ft. Newer Windows And Patio Doors. Fantastic Layout, Plenty Of Storage Space. Very Quite Building. (id:53661)
164 Royal Valley Drive
Caledon, Ontario
Discover this stunning, spacious, and bright detached bungalow in the sought-after Caledon Valley wood community! Perfect for families or investors, this home features a potential in-law suite or income-generating basement apartment with a separate rear entrance and large basement windows. Enjoy a generous eat-in kitchen, double car garage, and an open-concept layout ideal for modern living. Conveniently located near Highway 410 and Hurontario Intersection, libraries, parks, recreation centers, schools, shopping plazas, and more. Don't miss out schedule a viewing today, as this gem wont last long. (id:53661)
17 - 2199 Lillykin Street
Oakville, Ontario
**MOTIVATED SELLER** Step into your dream home at 2199 Lillykin St #17! This stunning end-unit condo-townhouse boasts an open-concept design flooded with natural light, creating a bright and welcoming atmosphere. Freshly painted and featuring 9-foot ceilings with beautiful hardwood floors on the main level, its the perfect blend of elegance and comfort. The modern kitchen, custom-built closets, and cabinetry add a touch of luxury to every room. With 2 spacious bedrooms with newly added laminate flooring, 3 modern bathrooms, and a large patio ideal for entertaining, this home is perfect for both relaxation and hosting. Located in the coveted River Oaks neighborhood, you'll enjoy proximity to top-rated schools, easy access to major highways, Oakville Place, golf courses, restaurants, and more. Don't miss out on this exceptional opportunity! **Sellers have ordered a brand new washing machine & kitchen cabinet door to replace the damaged one.** (id:53661)
1033 Wenleigh Court
Mississauga, Ontario
Welcome to a truly unique and breathtaking property nestled in one of Lorne Parks most coveted and private cul-de-sacs. Backing directly onto a lush ravine and gently flowing brook, this estate-like home offers the serenity of Muskoka living right in the heart of the city. Set on nearly one acre of pristine land, this pie-shaped lot boasts a remarkable 213-foot rear width and stretches 289 feet deep, offering unparalleled privacy and natural beauty. Surrounded by towering 150-year-old maples, every enlarged window frames a tranquil view of the forest canopy, creating a living experience unlike any other. With over 5,000 sq ft of finished living space, this warm and inviting residence features A spacious main floor family room and grand living room, A gourmet kitchen walking-out to a deck with grandeur view of the ravine. Three wood-burning fireplaces. Walk-out finished basement with executive office, rec room, and games room. Flagstone patio overlooking mature woods and the ravine. Recently renovated with over $400K in upgrades, thoughtfully combining classic charm and modern elegance. A dream home for nature lovers, artists, and architects alike, this is a rare offering in an unbeatable location. Top-rated schools, Lake Ontario, Jack Darling Park, walking trails, and boutique shops are all nearby, making this the perfect blend of peaceful retreat and urban convenience. Don't miss this once-in-a-lifetime opportunity to own a true ravine masterpiece in Lorne Park. (id:53661)
183 Cedar Island Road
Orillia, Ontario
Location, Location, Location! A rare opportunity to own a show stopping waterfront home on prestigious Cedar Island in the heart of Orillia. This custom-designed, newly renovated, move-in ready gem is nestled on the tranquil shores of Lake Couchiching, with 168 feet of prime water frontage and a scenic canal running along the side offering breathtaking, uninterrupted views of the lake and the Orillia Sailing Club. Whether you're an avid boater or simply crave lakeside serenity, this one-of-a-kind property delivers it all. Step inside to discover a thoughtfully curated interior where luxury and functionality blend seamlessly. The modern, open-concept main level features a chef-inspired kitchen with high-end appliances, stone countertops, and sleek cabinetry, opening into spacious dining and living areas with expansive windows that flood the home with natural light and stunning lake views from every angle. The main-level primary suite is a private retreat, complete with a generous walk-in closet and a spa-like ensuite bathroom with a luxurious steam shower designed for ultimate relaxation. Upstairs, three additional bedrooms provide flexibility for growing families, guests, or a home office. The fourth bedroom is currently configured as a large recreation room, perfect for movie nights, games, or creative space. Outside, enjoy morning coffee or sunset cocktails on the expansive canal-side terrace, entertain lakeside, or step onto your private dock for a day on the water. The insulated, heated two-car garage and interlock driveway add both curb appeal and everyday practicality. All of this, just a short stroll from historic downtown Orillia offering charming shops, vibrant restaurants, cultural attractions, and a warm community vibe. Whether you're watching the sailboats drift by from Pumpkin Bay or heading into town for dinner, this is lakeside living at its finest. Don't miss this opportunity to own a truly exceptional waterfront home where luxury meets lifestyle. (id:53661)
112 Gordon Circle
Newmarket, Ontario
Stunning Townhome With Walk Out Ground Level Family Room In Most Sought After College Manor. Bright & Spacious Layout, 3 Bedrooms, 9Ft Ceiling, Hardwood On Main, Open Concept Combined Living & Dining.Quartz Counter, Newer S/S Appliances, Oak Staircase, Open Concept Dining Room Combined With Living Room. Close To Hwy404, Go Station, Rec Complex, Hospital, Schools. (id:53661)
2116 - 38 Honeycrisp Crescent
Vaughan, Ontario
> Luxurious Experience. 1 Br+Den Unit At Mobilo Condo Developed By Menkes. Functional Layout Design. Large Br W/Closet & Window + Open Space Den Can Be Used As 2nd Bedroom Or Office. Model Design Kitchen W/Luxury B/I Appliances & Cabinet W/Lots Of Storages. Excellent Location Close To Anywhere At Vmc, Viva, Subway, York University, Seneca College, Ikea, Restaurants, Cinema & Much More! (id:53661)
19 Pondmede Crescent
Whitchurch-Stouffville, Ontario
Welcome to your dream home in the family-friendly community of Stouffville. Fully upgraded with premium finishes, this elegant residence seamlessly blends timeless design with modern-day comfort. From the custom mahogany front entrance to the rich hickory hardwood floors and detailed crown moulding, every element has been thoughtfully curated. The chefs kitchen is a standout, featuring custom wood cabinetry, quartz countertops, dovetail drawers, a built-in quartz table, and a Café wall oven with warming drawerideal for entertaining. The open-concept living area includes built-in bookcases and a Sonos sound system that extends to the outdoor deck through a sleek lift-and-slide patio door. Upstairs, the primary suite offers a custom walk-in closet and a spa-inspired ensuite complete with a curbless glass shower, automated Kohler rainhead, soaker tub, heated floors, and a private smart toilet. Enjoy being just minutes from scenic trails, parks, top-rated schools, grocery stores, the GO Train, and more. This home checks all the boxes for a growing family ready to upsize in one of Stouffville's most vibrant and convenient locations. (id:53661)
32 Stony Hill Boulevard
Markham, Ontario
Stunning Fieldgate home in the prestigious Victoria Manor Community. Freshly renovated residence featuring 5 spacious bedrooms all with ensuite/semi ensuite baths. Airy & functional open concept layout boasting a combined living/dining area, a huge family room with custom fireplace feature wall, a brand new luxury custom kitchen with new S/S appliances, large breakfast area & a walk-out to the huge deck. New custom designed master ensuite bath. Hardwood floor throughout, 9 ft smooth ceiling, oak circular staircase, pot lights, Basement professionally finished with a recreation room, a theatre/media room, another bedroom & a 3-pc bath. Conveniently located close to high ranking schools, supermarket, restaurants, public transit, parks, Hwy 404. (id:53661)
3756 Glenrest Drive
Ramara, Ontario
Discover your dream lakeside oasis at 3756 Glenrest Drive! This stunning Nordic-inspired retreat is nestled on 70 feet of private waterfront along the shimmering shores of Lake Simcoe, complete with a sandy beach and a 40-foot dock your own personal playground for swimming, boating, and breathtaking sunset views.Step inside the beautifully upgraded log home where rustic charm meets modern luxury. Cozy up by one of two propane fireplaces, or whip up a meal in the sleek, updated kitchen. The sunroom, drenched in natural light, is the perfect spot to unwind after a day on the water.Take relaxation to the next level with a brand-new outdoor sauna, offering sweeping lake views, and a wood-fired hot tub for stargazing after dark. Need more space? Two fully winterized bunkies are ready to welcome family and guests, making this the perfect place for memories or a profitable short-term rental investment.With stunning upgrades and endless potential, this serene, stylish escape is just waiting for you to make it yours. Don't wait, schedule your showing today and start living the cottage life of your dreams! (id:53661)
231 - 2545 Simcoe Street N
Oshawa, Ontario
Welcome to UC Tower 2 in beautiful Windfields neighborhood in Oshawa. Close to grocery shopping, Costco, restaurants, gas stations, schools, Durham College, parks, HWY 7 (Winchester) and HWY 407. Brand new building with lots of amenities such as fitness centre, pet spa, party room, kid's play room, spinning room, yoga room and guest suites. All inclusive. Internet included. Parking included. (id:53661)
22 Sedgewick Crescent
Toronto, Ontario
Much More Living Space than Most Brand New Homes !! Nestled on a safe and family-friendly residential street in Treverton Park, located just 5 minute walk from the Kennedy Subway/GO/LRT/Bus Terminal and amenities. Many Appealing Features in this huge 3700 sq ft home (incl bsmt): 5+2 bdrms, 4 bathrooms, 2-storey brick home with interesting Architectural Facade, large landscaped stone patio areas at front, side & back of house. New Hardwood floors throughout main & 2nd floor '24, whole house fully painted in '24. Bright home with many Large Picture Windows! Home was previously a 3 bdrm bungalow remodeled, extended and addition of 2nd storey in '09. Bathrooms all updated/renovated. The living room is large & L-shaped with fireplace & potlights. The large kitchen with granite counters, double sink & plenty of cupboard storage has room for a table/eating area and has a walk out to the backyard. Separate entrance to Bsmt apt that was built with heavy duty laminate floor and was rented as 1 bdrm. It could be rented as 2 bdrm basement apt or leave one room for storage. Potential to rent bsmt for approx. $2000/mth for 2 bdrms. Large 44 x 110 ft lot, with mature trees & perennial plants, fenced for privacy, great outdoor space! Such a Wonderful home, you will love it! **EXTRAS** Great house, and neighbourhood. Convenient Location; close to all amenities, transit, highways, schools & recreation too. Has been a well-loved home with many improvements over the years. Check out the attachments for more info on upgrades (id:53661)
335 - 2787 Eglinton Avenue E
Toronto, Ontario
Prime Location & Modern Living!Welcome to the East Station Upper Townhouse (Ombre) by Mattamy a fantastic opportunity to own a home in a master-planned community. This Ombre Upper Model features 3 bedrooms, 3 bathrooms, and thoughtfully designed space, boasting 9 ceilings and an open-concept living and dining area that extends to a private balcony.Located in a highly sought-after neighbourhood , this home is just steps from public transit, including Kennedy Subway Station and Eglinton GO, and offers easy access to Danforth, Eglinton, major highways, shopping, dining, and more. For investors, this is a prime opportunity previously rented for $3,500 per month, making it an excellent income-generating property in a thriving community. Don't miss your chance to own this exceptional townhouse! (id:53661)
514 - 251 Jarvis Street
Toronto, Ontario
Bright and modern 2-bedroom condo in the heart of downtown! This thoughtfully designed unit features an open-concept layout, flooding the living space with natural light and providing seamless walkout access to a private balcony. Enjoy a stylish kitchen equipped with stainless steel appliances, quartz countertops, and a sleek backsplash. The unit boasts laminate flooring throughout, a bright primary bedroom, and a well-sized second room ideal for a home office or guest space. Located just steps from Yonge-Dundas Square, TMU (formerly Ryerson), Eaton Centre, TTC, and major hospitals, everything you need is at your doorstep. Building amenities include a fully equipped gym, 24-hr concierge, and more. Urban convenience meets comfort in this downtown gem! (id:53661)
1309 - 501 Yonge St.
Toronto, Ontario
Spectacular 2 Bed+ Study, 2 Bath bright open concept corner unit with stunning south east city views from two private balconies, 9ft ceilings, modern kitchen, 1 underground parking, and 2 lockers. Nestled in the vibrant heart of downtown, you're steps from College subway, TTC, Yorkville's boutiques, universities, trendy restaurants, cozy cafes, and a shopping mall. Luxurious amenities including a BBQ terrace, party room w/ wet bar, Indoor hot & cold plunge pools, outdoor pool, Sauna, theater, yoga room, guest suite, 24/7 concierge, and a cutting- edge fitness facility. Seize this opportunity for stylish, urban living at its finest! (id:53661)
901 - 38 Grenville Street
Toronto, Ontario
Welcome to Murano South Tower! This bright and spacious (752 sqft) 2-bedroom, 2-bathroom corner unit offers floor-to-ceiling windows, a functional split-bedroom layout, and an open-concept kitchen with granite countertops, stainless steel appliances, and a breakfast bar. Step out to a private balcony with city views. Located in one of Toronto's most walkable neighborhoods just steps to College Subway Station, U of T, Toronto Metropolitan University, major hospitals, grocery stores, restaurants, and more. Ideal for professionals, students, or investors. Vacant and move-in ready! Enjoy 5-star amenities including 24/7 concierge, gym, indoor pool, guest suites & party room. Some pictures have been virtually staged to give an idea of possibilities for furniture. (id:53661)
Ph07 - 117 Broadway Avenue N
Toronto, Ontario
Reasons to love this Urban Luxury at Line 5 condos in Yonge & Eglinton! This modern condo in Yonge & Eglinton features 1=1 bedrooms, 2 full bathrooms, over 600+ sq ft of space, and a spacious balcony. Enjoy natural light from floor-to-ceiling windows on one of the highest floors of the building. An open-concept layout and a spa-like bathroom. The primary bedroom include a large closet and a full bathroom, while the den is perfect for guests or a home office. Amenities include an indoor pool, gym, steam room, sauna, and dog bathing station. Fantastic location: steps from the subway, TTC, supermarkets, shops, restaurants, cafes, and parks. With a Walk, Bike, and Transit Score of 94/100, this condo offers the ultimate urban lifestyle. Don't miss out on living in one of Toronto's most sought-after neighborhood's with high ranking schools in Toronto. (id:53661)

