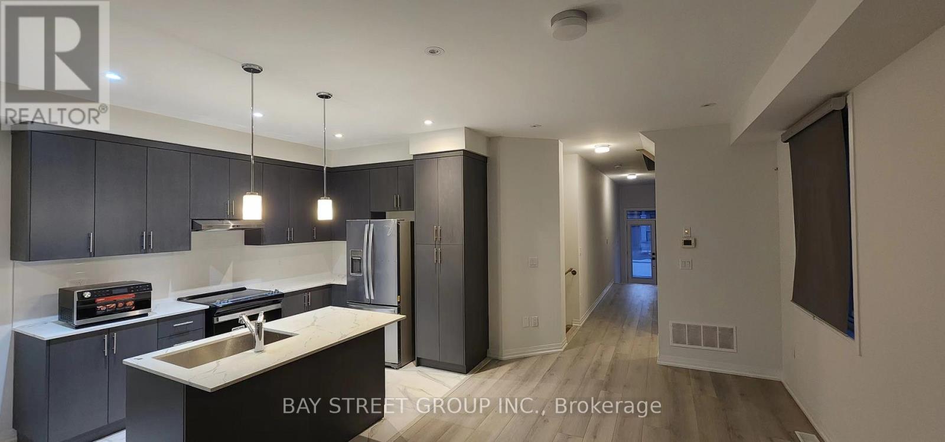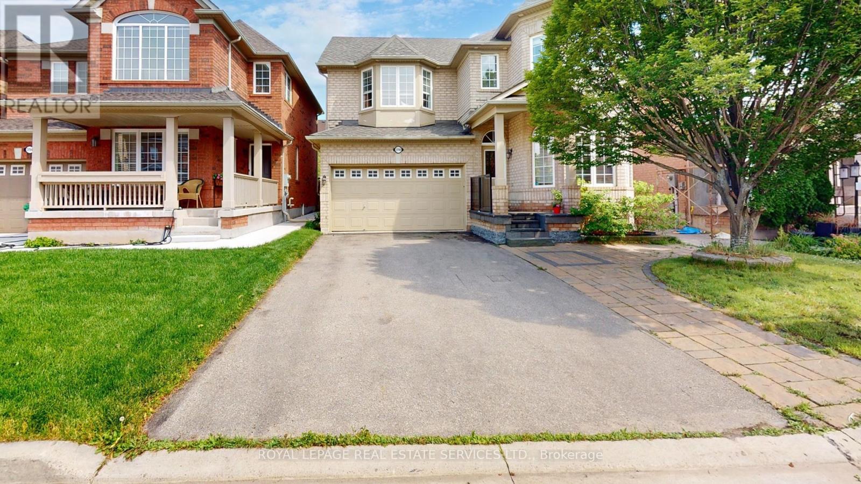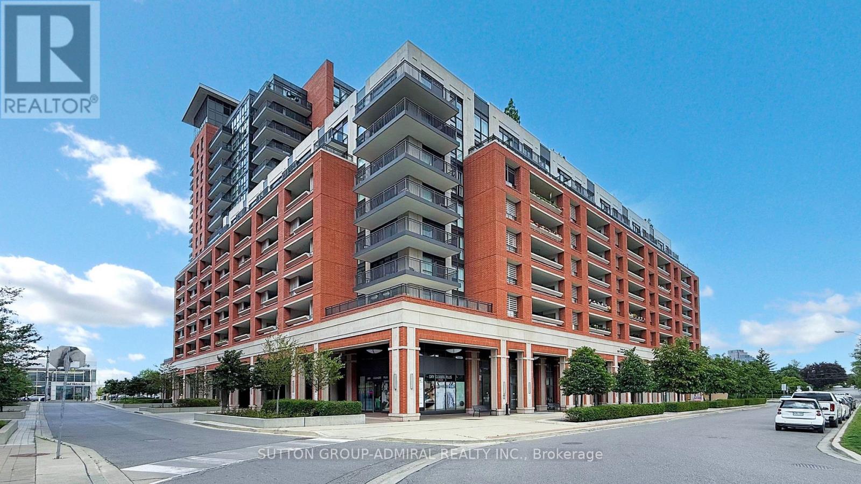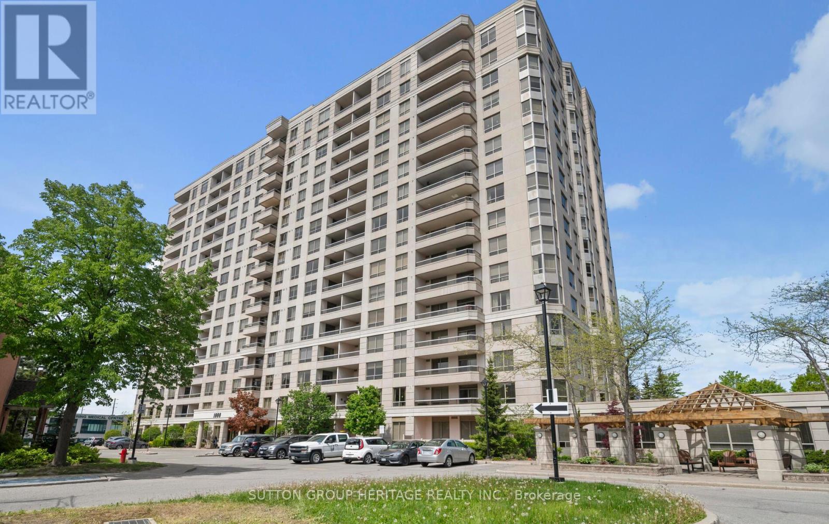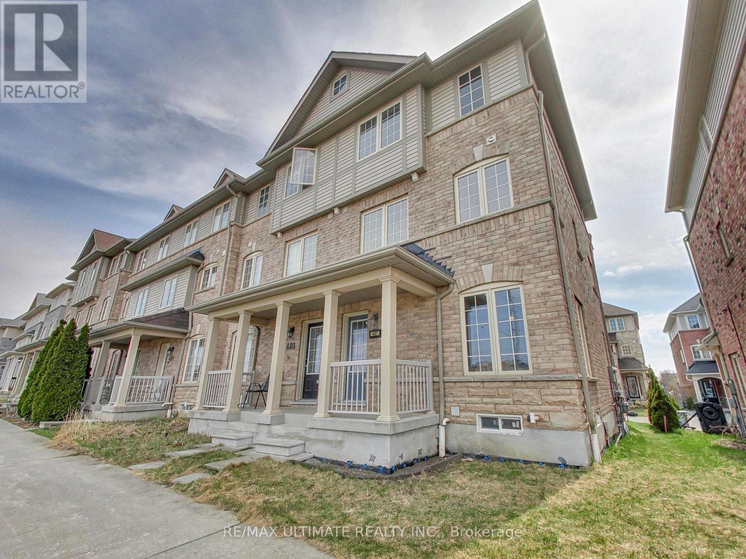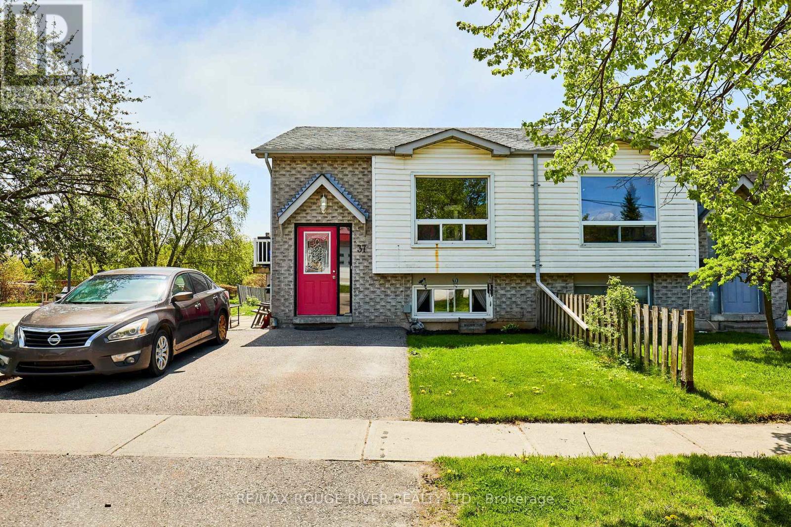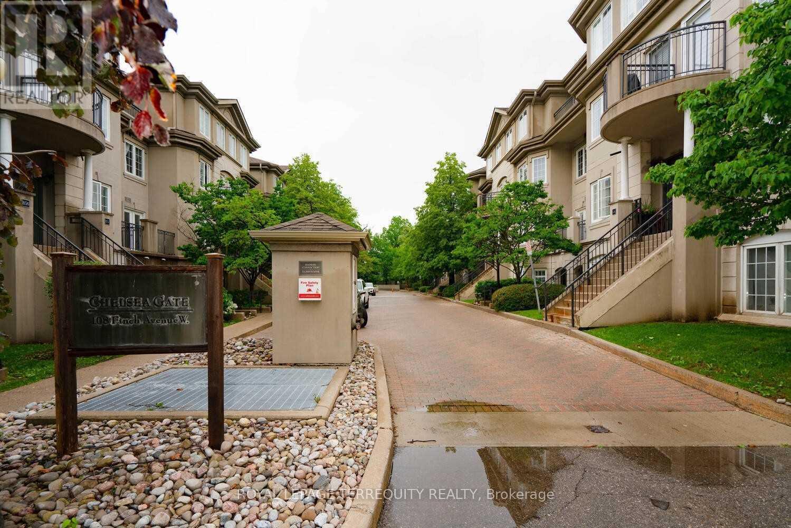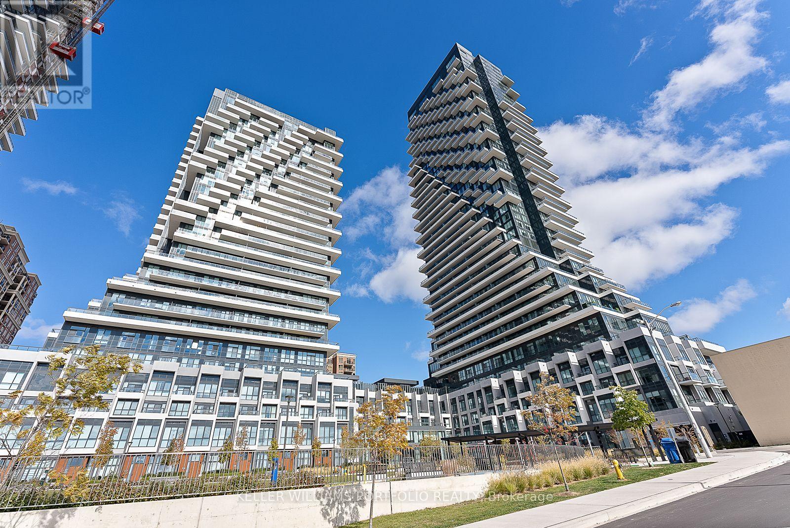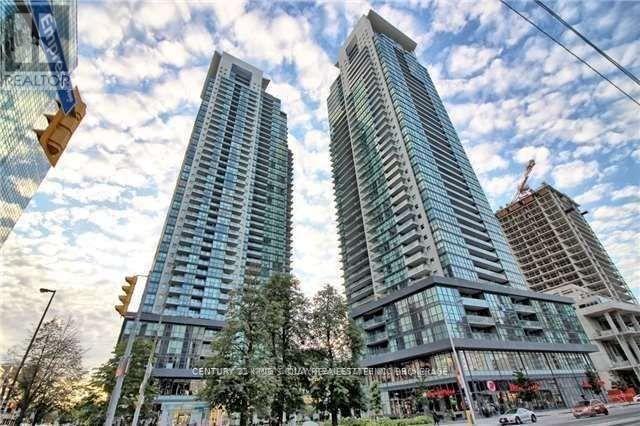167 Tempel Street
Richmond Hill, Ontario
Modern End Unit Townhouse In The High Demand Richmond Hill Community! Large Windows And Open Concept Design. Huge Size Prim Bedroom With 5Pc Ensuite, $$$ Upgrades! Minutes To 404/400, Go Station, Costco, Kids Of All Ages Great Schools Nearby, Park, Golf Course, Nature Trail, Restaurant, Shops And More. (id:53661)
4 - 3020 Erin Centre Boulevard
Mississauga, Ontario
Beautiful 3 Bedroom and 3 Washroom Condo Townhome by Daniels. Sought After Neighborhood of Churchill Meadows with Great Schools. Open Concept Living and Dining Area, Walk-out to Deck from the Kitchen and 2 Parking Spaces (Available with Only Few Units in this Complex). Minutes Away from Hwy (403,401), Erin Mills Mall. Go Station, Credit Valley Hospital, Banks, Library and Community Centre. (id:53661)
3798 Swiftdale Drive
Mississauga, Ontario
Elegant Living in the Sought-After Churchill Meadows Community! This beautifully maintained home offers formal living, family and dining rooms perfect for both everyday living and entertaining. Enjoy 4+2 spacious bedrooms and 4 bathrooms, with kitchen and bathrooms featuring Quartz countertops. The main and 2nd floors are finished with hardwood, while the large family room with a gas fireplace invites relaxation.Lead to a private, landscaped, and fully fenced yard, your own outdoor retreat. The finished lower level offers a versatile great room, a large office, and a bedroom, a 3-piece bathroom, for multigenerational living or working from home. Enjoy quick access to Highways 403, 401,QEW, GO Transit, MiWay, major shopping centers, hospitals, and places of worship. (id:53661)
411 - 3091 Dufferin Street
Toronto, Ontario
Welcome to Treviso III, the lifestyle destination at Dufferin & Lawrence's most iconic condominium. Tucked into the vibrant heart of the city, this 1-bed, 1-bath suite delivers a curated blend of comfort, style, and effortless living. Step into the chic, hotel-inspired lobby - a stylish first impression that sets the tone for what's waiting upstairs; pure, suite-level perfection. Home never felt so right! Enjoy the well-appointed living space with an open-concept kitchen - featuring stainless steel appliances, granite counters, and cupboard space galore. Whether you're cooking up a storm, sneaking a midnight snack, or hosting wine-and-cheese night, this layouts got you. The living room is sun-drenched and spacious, with floor-to-ceiling windows and a walkout to a large private terrace overlooking the serene courtyard and gardens; yes, its as peaceful as it sounds. The raised ceilings continue into the primary bedroom, which feels more retreat than room. Bright, airy, with a double closet and so much natural light you'll need an extra snooze button. Cozy Sunday sleep-ins just got a serious upgrade. P.S. Laminate flooring flows throughout the unit. Now lets talk Treviso. This building brings the amenity game: rooftop pool, outdoor BBQs, lush courtyard, party room, gym, visitor parking, and 24-hour security for that extra peace of mind. Location-wise, you're in the heart of it all close to TTC, Yorkdale, Dufferin Mall, Subway access, the 401, Dufferin Grove Park, and local fan-favourite Delicacy Kitchen. Whether you're single, coupled-up, investing, or just know a great deal when you see one - this is double trouble in the best way! Start your next chapter in style.........but hurry this page is turning fast. (id:53661)
1015 - 1000 The Esplanade Avenue N
Pickering, Ontario
Lovely updated one bedroom condo in the heart of Pickering. Re-designed kitchen for optimal storage and style, granite countertop, full sized stainless steel appliances, under-cabinet lighting. Laminate flooring throughout, en-suite laundry with full sized washer/dryer, bright open concept living/dining room with built in storage and crown molding. Freshly painted. Renovated bathroom with gorgeous shower, bedroom boasts walk in closet with custom adjustable shelves. Walk to Pickering Town Centre, Community Centre, Library, Town hall, Restaurants, Groceries, banks. Fantastic location for commuters, steps to bridge to the GO Train and Bus route. Condo fees include all utilities and Rogers high speed internet/cable as well as access to many in building amenities including an outdoor pool, fitness centre, sauna, party room, library, billiards room, BBQ patio, car wash station, visitor parking, electric vehicle charging stations available. Perfect for first time buyers or down sizers! (id:53661)
487 Rossland Road E
Ajax, Ontario
Fully Renovated 3-Bedroom Freehold End Unit Townhome Feels Like a Semi! Move right in to this bright, spacious, and modern home where Tens of Thousands have just been spent on Recent Renovations. This stylish end unit offers the feel of a semi-detached with added privacy and light. Enjoy an open-concept living and dining area with a walk-out to your own private balcony - perfect for entertaining or unwinding. The freshly updated eat-in kitchen features new countertops, ample cabinetry, stainless steel appliances, and a brand-new built-in microwave. This Carpet-free home boasts brand-new vinyl flooring throughout, refinished wood stairs, and a chic stair runner. Freshly painted from top to bottom, it offers a clean, contemporary feel. The main floor includes a versatile bonus space ideal for a home office or remote work setup. Upstairs, the primary bedroom retreat features a walk-in closet and plenty of space to relax. Located within walking distance to Viola Desmond Public School, Notre Dame Secondary, shopping plazas, Tim Hortons, bus stops, plus easy access to Hwy 401 - this home checks all the boxes! (id:53661)
37 Wellington Avenue E
Oshawa, Ontario
Solid & well-maintained legal duplex in desirable Farewell district. Excellent as an investment house, or move in with rental income from the totally separate accessory suite. Very functional layout: common front entry door to the foyer, then a few steps up or down to the unit doors. Laundry in the common area on the lower level, with coin-operated washing machine. Each apartment has 2 bedrooms, 4-pc bath and kitchen. Main floor kitchen includes premium appliances, built-in dishwasher and direct access to a sun deck. Good quality laminate in the principal rooms, bedrooms and hallways; ceramic tile floors in the kitchens and bathrooms. Huge rear yard, irregular shape but 243' deep on the east side with a large garden shed at the rear. Parking for 2 cars in front. Upper unit tenant is leaving; lower unit tenant is month-to month. (id:53661)
355 Dissette Street
Bradford West Gwillimbury, Ontario
Great location with Bradford. Close to all amenities. Close to future Provincial Bradford Bypass Highway and Yonge Street interchange. Heavy Power. Extra acre of land for outside storage. Large cooler room. Large floor ventilated room. ***Tenant to be a vegetable produce processing facility. Existing machinery is available for Tenant's use. (id:53661)
B19 - 108 Finch Avenue W
Toronto, Ontario
Two Bedroom Townhouse In A Great Location. Large Master Bedroom With Walk In Closet. Semi-Ensuite And W/O Balcony. 2nd Floor Laundry Room. Direct Access To Parking Garage From The Unit. Lots Of Visitor Parking. Walk To Finch Subway Station, Go Transit, Community Centre, Parks, Schools & Yonge St. Shops & Restaurants. (id:53661)
219 - 30 Inn On The Park Drive
Toronto, Ontario
Spacious 1 Bedroom + Den condo at Auberge I (591sqft). Open concept living space w/ 9 ft ceilings. Floor to ceiling windows with window coverings. Contemporary kitchen, in suite laundry. Building amenities include: Gym, Swimming pool, Spa, Party Room, Yoga Studio, Spin Studio, and BBQ area. Beautiful location Surrounded By Four Parks and Conveniently Located Near Eglinton Crosstown LRT, Highways, Shops at Don Mills, Supermarkets and much more. (id:53661)
2510 - 5162 Yonge Street S
Toronto, Ontario
Gibson Square, a prestigious condo by menkes in the centre of North York Area, direct access to subway, step to park, labrary, city hall, government building, communities centre, shops and restaurants, upgrade unit with bright and spacious layout. Hight ceiling window offering breathtakin south view. low maintenance fee, to-tier with gym, indoor pool, 24 hours concierge one parking (P5-58) and one locker. Move-in condition. (id:53661)
212 Winnett Avenue
Toronto, Ontario
See yourself in a desirable, well-established Oakwood-Vaughan (Eglinton/Allen Rd area) bright 2-bedroom main floor in a detached house. This well-maintained unit features a separate entrance, clean laminate flooring, a private kitchen, clean-maintained appliances and access to a shared laundry facility. Enjoy approximately 700-1000 sq ft of living space, a dedicated parking spot, and access to a private backyard! The landlord lives in a separate basement unit. Located near great amenities like Cedarvale Park, schools, shops, restaurants, and walking distance to Eglinton West Subway Station. Tenant pays 70% of utilities. (id:53661)

