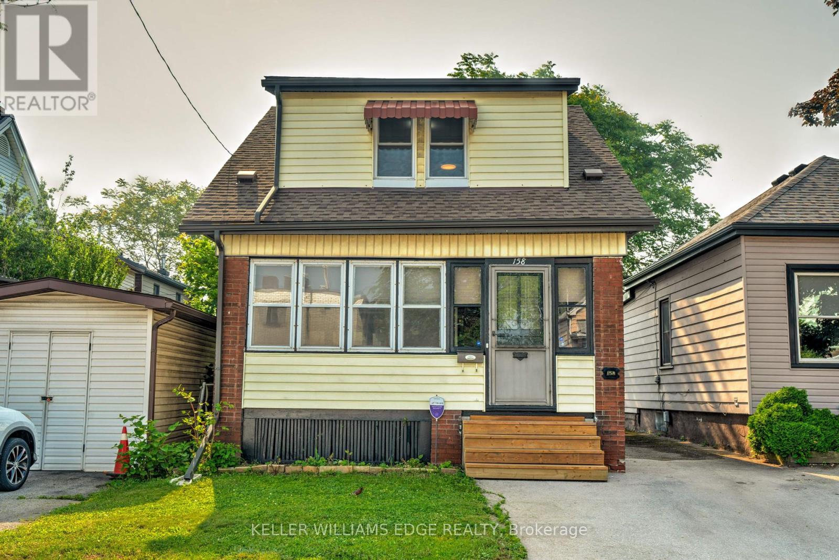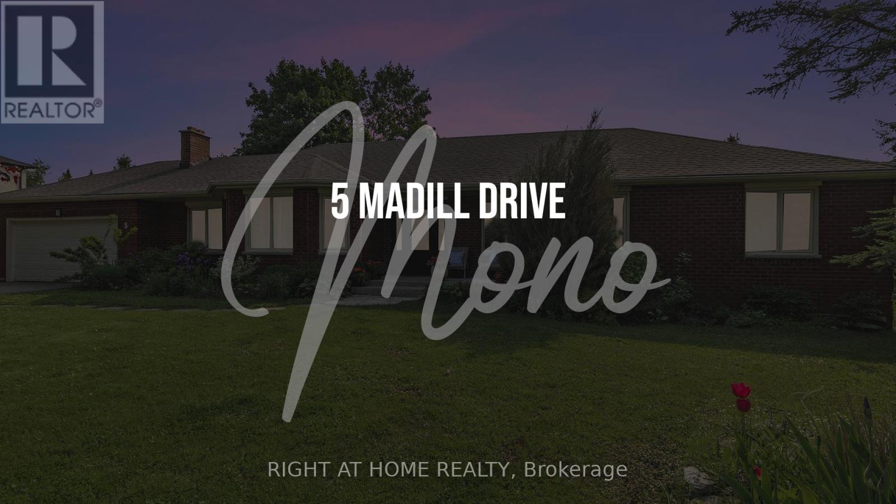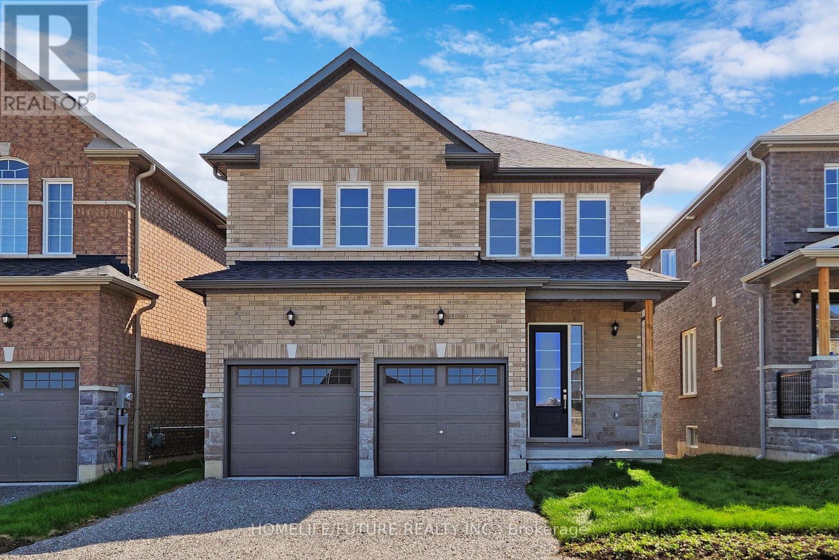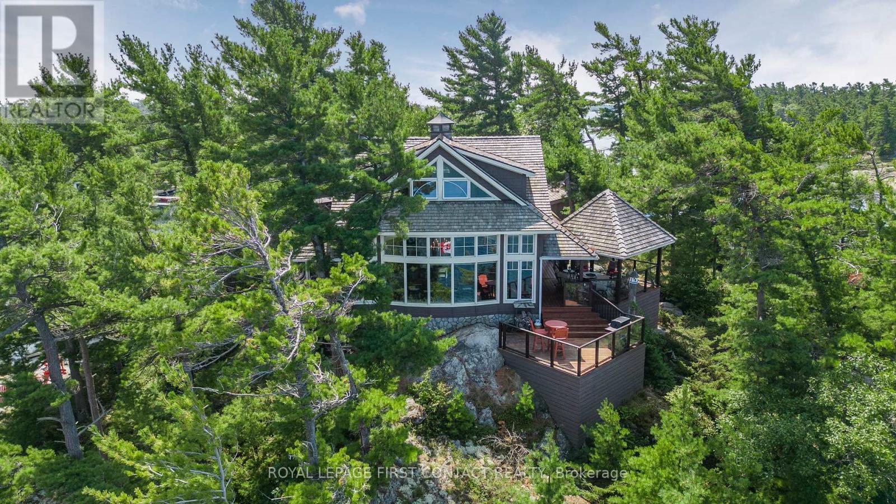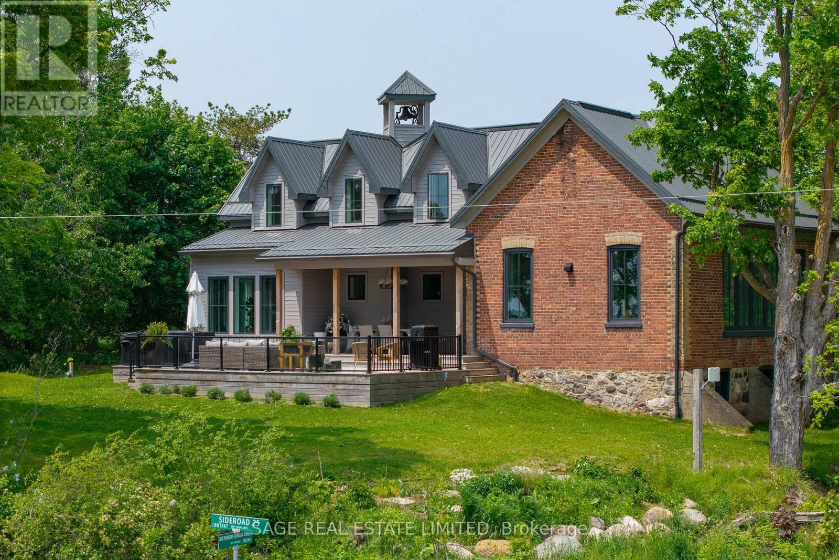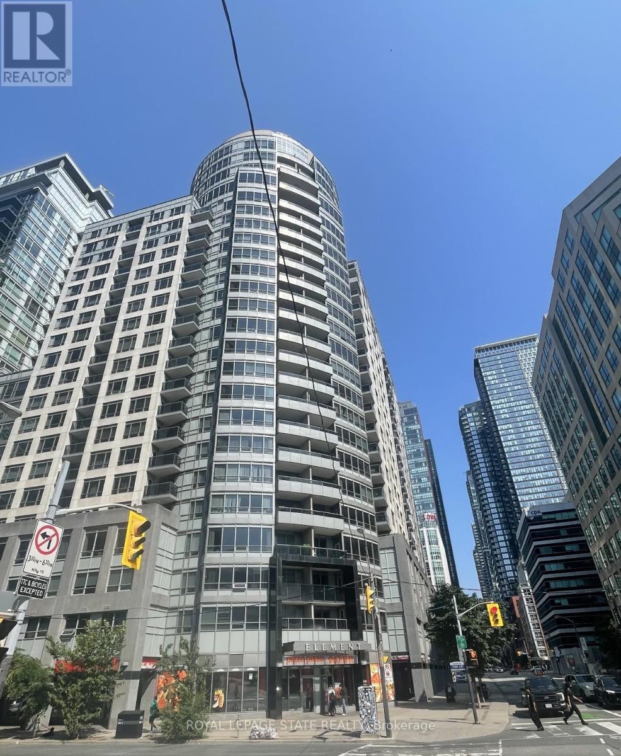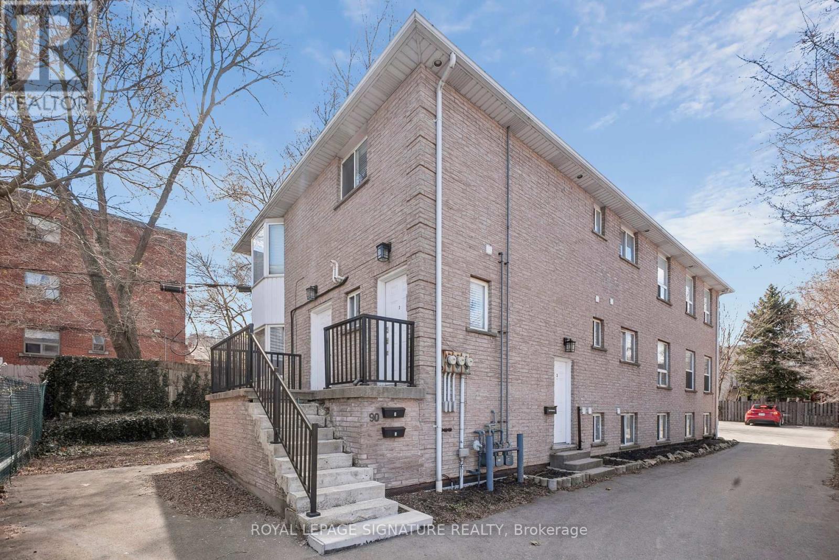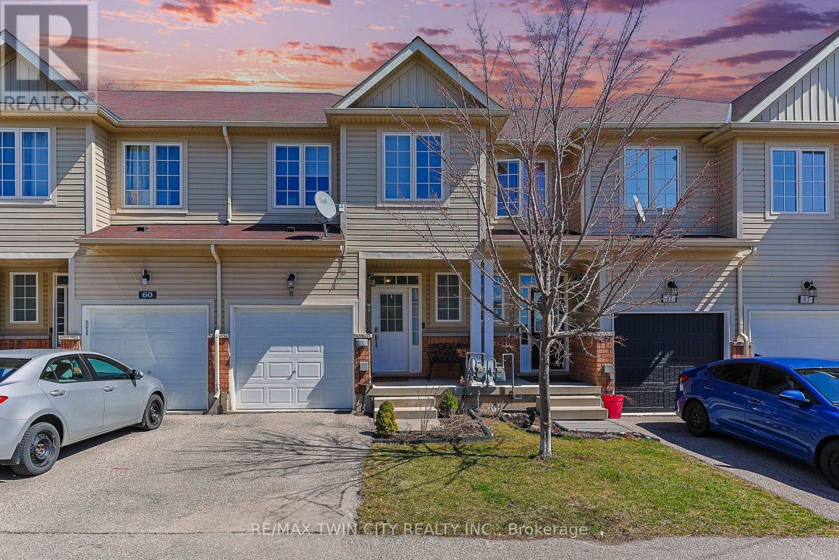158 Rosslyn Avenue N
Hamilton, Ontario
Located in one of Hamiltons most welcoming neighbourhoods, this delightful detached home blends original 1920s charm with the convenience of modern living. Situated on a 30 x 100 lot, this property offers a private backyard, detached garage, and parking for up to 3 vehiclesperfect for families, first-time buyers, or investors.Step inside through the bright and airy sunroom and discover a cozy 3-bedroom, 1-bathroom layout filled with character and potential. The spacious back porch is ideal for relaxing on summer evenings, and the fenced yard offers space for kids, pets, or a garden oasis.Nestled in the heart of Crown Point East, youll love the close-knit community feel, friendly neighbours, and unbeatable locationjust a short walk to Ottawa Streets vibrant shops and cafes, Gage Park, and some of the areas top-rated schools.This is your chance to own a charming piece of Hamilton history in a lively, family-friendly neighbourhood. (id:53661)
5 Madill Drive
Mono, Ontario
Welcome to 5 Madill Dr, Mono, a spacious bungalow on 0.9 acres in the desirable Devonleigh Gate neighbourhood, 7 minutes north of Orangeville. This inviting home boasts 3 + 1 bedrooms and 5 bathrooms. Enjoy a carpet-free interior, an abundance of natural light, main floor laundry with access to the garage, an eat-in kitchen with white cabinetry and quartz countertops, a dining room with French doors, bedrooms separated from the main living area, and a primary bedroom overlooking the backyard with ensuite and walk-in closet. The finished basement is a true bonus, offering a 1-bedroom, 1-bathroom in-law suite with walk-up to the garage, plus a recreation room/gym, home office, 3-piece bath, and additional laundry room. Sit and relax on the covered front porch or gather around the fire pit. Roughed in central vacuum on main floor. Natural gas connection for the BBQ. Iron Ox Chemical Free Iron Filter, Water Softener & UV System (2013), Natural Gas Furnace & Water Heater (2014), Garage Door (2014), Front Entrance Door (2016), Well Tank and Submersible Pump (2016), Basement Waterproofing (2016) with 25-year transferable warranty, Paved Driveway (2017), Roof Shingles (2019) (id:53661)
542 Clayton Avenue
Peterborough North, Ontario
Pre- Construction Homes For Sale In Peterborough. New Homes In Peterborough, Ontario. New Construction Neighborhoods In Peterborough. Trails Of Lily Lake Community. Maplewood Homes, Experience Home Builder You Can Trust Peterborough Is A Growing Rural Municipality Of Approximately 55,700 Residents Located Within An Hour And Half Drive From Toronto, Pre - Construction Is A Perfect Way To Buy A New Home In Peterborough That Has Everything You Are Looking For With New Builds, You Get To Make All The Choices And Create The New Home Of Your Dreams. Whether You Are Looking For A Detached Home Or Townhouse,1ooking For In Peterborough. 542 Clayton Ave, Is A Model Of Maple. One Of The Best Layout And2960SE Size. Lot # 186. All Brick And Stone Exterior 4 Bedrooms And 3.5 Washrooms. Double Car Garage. Main Floor Laundry Coffered Ceiling In Living Room And Dining Room. Vaulted Ceilings In 3 Bedrooms - To Be Built - (id:53661)
621 Glasgow Street N
London East, Ontario
Welcome to this charming two-storey home featuring 3+1 bedrooms and parking for three vehicles in the driveway. Situated on a spacious lot with both garden and flower beds, the property enjoys abundant afternoon and evening sunlight. Numerous upgrades have been completed, including a new furnace, updated plumbing and wiring, a finished basement, and a durable metal roof (2019). Additional highlights include new storage sheds, a new fridge and freezer, and more. Located in a friendly, well-established community, residents enjoy access to community gardens, playgrounds, a skatepark, parks, and a community centre. The home is ideally positioned just five minutes from a wide range of amenities and entertainment options, eight minutes to downtown, and ten minutes to Fanshawe College. Whether you're looking for a comfortable place to call home or a strong cash-flowing investment, this property presents a fantastic opportunity. (id:53661)
B-209 Lumsden Island W
The Archipelago, Ontario
Welcome to your private paradise a pristine 1.42 acre island sanctuary called Lumsden Island in the heart of Sans Souci. This exclusive turn-key property offers a seamless blend of natural beauty & modern luxury, featuring a custom-designed 2,800 sq. ft. main 3 bedroom cottage, a charming two-bedroom guest cottage, and an adorable bunkie that sleeps 4. Nestled amidst the islands natural splendor, the main cottage is a stunning fusion of wood, glass, and stone, designed to harmonize with its surroundings. Enjoy 360 degrees of waterfront from the attached covered gazebo or bask in the sun on 1 of 2 expansive decks aptly named the 'Sunrise Deck' and 'Sunset Deck' both featuring glass railings that provide uninterrupted, panoramic views of the surrounding water. It is so rare to enjoy both a sunrise and sunset on such a private retreat. Step inside to a breathtaking open-concept great room, bathed in natural light from windows on three sides, offering unparalleled views of the bay. The room is crowned by a unique half-round vaulted ceiling with ambient backlighting, creating an inviting atmosphere for gatherings/entertaining. The kitchen is a chefs dream, equipped with custom cabinetry, luxurious granite counters, and island. High-end appliances include a Wolf range, SubZero fridge/freezer, wine fridge, and dishwasher, all complemented by a wine storage rack and dual sinks for effortless meal prep. Dine in style beneath a towering 1.5-storey bay window, where a handcrafted dining table, made from reclaimed Cape Cod wood, seats ten. After dinner, relax in the family room by the large granite fireplace, crafted from stone sourced directly from the island, for a true touch of authenticity. There are 2 premier docks w/multi-slip deep water and can even accommodate larger boats w/50 amp power for your boating friends to visit. Sit back and relax around a granite stoned patio w/firepit. This is more than a property; it's an unparalleled lifestyle opportunity you can't miss. (id:53661)
356598 The Blue Mountains- Euphrasia
Grey Highlands, Ontario
Welcome to a one-of-a-kind property where timeless history and modern luxury come together in perfect harmony. Once a quaint one-room schoolhouse, this remarkable home has been thoughtfully transformed with a striking new addition that enhances both its space and functionality offering a truly unique living experience. Step into the breathtaking great room, where 14-foot ceilings and expansive windows invite an abundance of natural light and frame panoramic views of the iconic Beaver Valley landscape. It's a space thats as awe-inspiring as it is welcoming perfect for cozy evenings or lively gatherings.At the heart of the home lies a chef-inspired kitchen designed for both form and function.Custom high-end millwork, panel-ready appliances, a dedicated beverage fridge, and ample prep space make this kitchen a dream for entertainers and culinary enthusiasts alike. The home features exquisite custom millwork throughout, elevating each room with a sense of craftsmanship and warmth. With three generously sized bedrooms and two spa-like bathrooms including a serene principal ensuite plus a chic main floor powder room, comfort and style are found in every corner. Step outside and you'll find your own private outdoor oasis. Relax on the covered deck, host unforgettable get-togethers on the extended entertaining deck, or unwind in the 7-seater hot tub surrounded by the peace and privacy of nature. Gardeners will fall in love with the beautifully landscaped, fully walled garden, complete with seven raised beds and a charming greenhouse. Ideally situated in the picturesque hamlet of Heathcote, this property offers more than just a home it's a lifestyle. Nestled between the majestic Beaver Valley and the vibrant communities of Thornbury and Clarksburg, you're perfectly positioned to enjoy four-season recreation.World-class skiing, hiking, and cycling are just outside your door, while boutique shopping, art galleries, and fine dining are only minutes away. (id:53661)
919 - 20 Blue Jays Way
Toronto, Ontario
Executive living at The "Element" Condos - Available September 1st. Experience upscale urban living in this corner one bedroom suite. This partially furnished unit is bright, spacious and features stunning views of the CN Tower from your living room window. Ideal for professionals/executives or retirees seeking a premium lifestyle in the heart of downtown. This unit includes: Hardwood flooring throughout, kitchen with granite countertops and 24-hour concierge service. With access to premium amenities: gym, media room, rooftop patio with panoramic views and much more! The unit comes with exclusive use of one underground parking space, which is included for your convenience. You're just a short walk to Union Station, the Entertainment District, Financial District, world-class shopping/dining and the Rogers Centre. Excellent access to transit. No smoking and no pets please. Photos taken before tenant(s) moved in! (id:53661)
4 - 300 Balmoral Avenue
Hamilton, Ontario
This updated private apartment comprises the whole top floor of the house and feels nice and bright with its lovely afternoon sunlight. And it's bigger and more spacious than it looks! Could easily be used as a 2-bedroom unit; there are 2 huge walk-in closets. The bedrooms are oversized with plenty of room to fit a desk or use as flexible space. Or use the main bedroom as a living/dining area and use the other large room as your bedroom. So many options! The rear of the house faces east and exits onto a deck with your private outdoor space. Comes with one parking spot. Tenant pays heat/hydro on own meter, landlord pays water. Walk to the shops & restaurants on Ottawa St and the Centre on Barton. Come have a look! (id:53661)
90 Tisdale Street S
Hamilton, Ontario
A MUST SEE + FLOOR PLANS! Well Maintained & Exceptionally Large 3-Plex Investment Opportunity In Hamilton's Stinson Neighborhood. Professionally Designed Separate Units With Spacious Individual Living Rooms, Dining Rooms, Kitchens. Basement Is Legal And Has Above Ground Windows In The Living And Kitchen/Breakfast Areas, 3 Bedrooms, A Full Washroom And A Storage Space. Main Floor Has A Primary Bedroom With Ensuite Washroom; 2 Other Rooms Share A Washroom. The Second (Upper) Floor Unit Has A Primary Bedroom With Ensuite Washroom; 2 Other Rooms Share A Washroom. All Kitchens Are Spacious With Lots Of Cabinets For Storage. All Three Units Have Two Entrances. This Property Comes With Newly Paved Driveway With 8 Parking Spots (Two Parking For Each Unit And Two Visitors Parking). Separate Laundries, Separate Hydro Meters, Separate Water Meters. Lots Of Natural Lighting. Beautifully Located And Close To All Amenities: Schools, Places Of Worship, Shops, Trails, Parks, Hamilton GO Centre, Transit, General Hospital, Etc. First Time Buyer Can Live In One Of The Units And Rent Out The Two Other Units. (id:53661)
61 - 21 Diana Avenue
Brantford, Ontario
Welcome to 21 Diana Avenue, Unit 61; a beautifully updated 3-bedroom, 2.5-bathroom townhome in a private and quiet location, backing onto serene green space. Thoughtfully upgraded, this home features a fully renovated kitchen with ample counterspace and cabinets for storage, stylish, new flooring throughout, a stunning TV feature wall, and a fresh coat of paint, creating a modern and inviting atmosphere. The main level offers an open and functional layout, with a powder room conveniently located off the entrance. Upstairs, the spacious primary bedroom boasts a walk-in closet and a 3-piece ensuite, complete with a fully tiled shower. Two additional bedrooms share a 4-piece main bath, perfect for family or guests. Step outside to a fully fenced backyard with a large deck, offering the perfect space for relaxation and outdoor gatherings. The attached single-car garage provides added parking convenience and storage. Located in a sought-after community, this home combines comfort, style, and tranquilitydont miss your chance to make it yours! (id:53661)
2101 - 15 Legion Road
Toronto, Ontario
The perfect blend of city living and lakeside serenity! This spacious 1 bed + den boasts nearly 700 sqft of living space with thoughtfully designed layout. Enjoy breathtaking lake views thanks to the units southern exposure and floor-to-ceiling windows that fill the space with natural light. A generously sized den perfect for a home office or easily enclosed to create a nursery. The kitchen features full-sized appliances, ample storage, and plenty of counter space, ideal for cooking and those who love to host. Extensive array of amenities on the second floor including indoor pool, cardio, weight & exercise rooms, hot tub, steam sauna, theatre room, library, kids playroom, billiards & ping pong, party & wine-tasting rooms and guest suites + outdoor terrace w/ bbqs. Steps to TTC, shops, grocery, restaurants, Humber Bay park & trails, minutes to highway. (id:53661)
1259 Westview Terrace
Oakville, Ontario
Spacious 3-Bed, 4-Bath Freehold Townhome for Lease in West Oak Trails! This beautifully maintained home offers an open-concept layout with a bright eat-in kitchen featuring granite countertops, stainless steel appliances, and coffered ceilings with pot lights. The main floor boasts bamboo flooring and a cozy fireplace, perfect for relaxing or entertaining. Upstairs, the primary and second bedrooms each have their own private ensuites. Walk out from the kitchen to an oversized deck with BBQ gas hook-up and enjoy a fully fenced backyard ideal for summer evenings. Extras include a finished basement with a three piece bathroom. Located just steps from schools, parks, trails, shopping, and transit. Available August 1st. Dont miss this opportunity to live in a fantastic neighbourhood! (id:53661)

