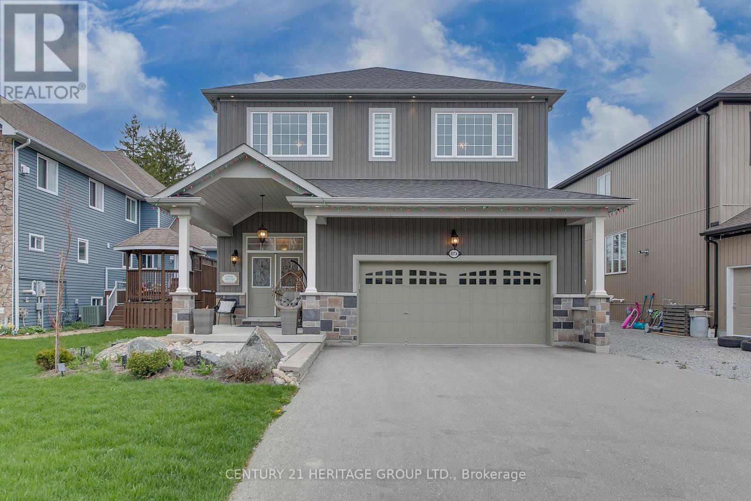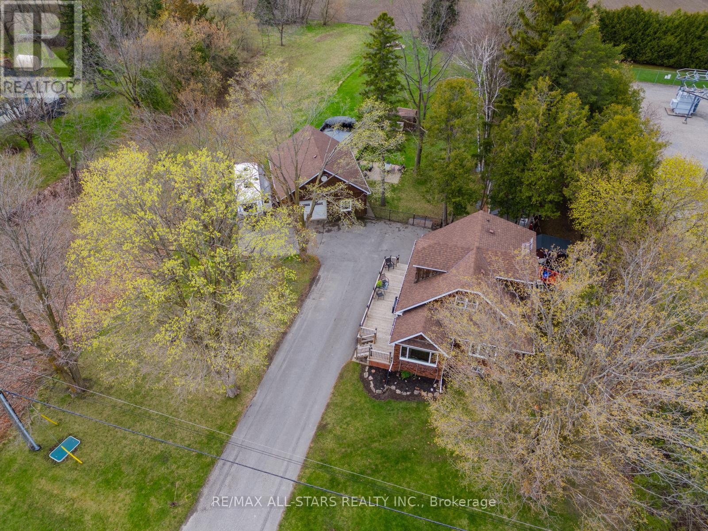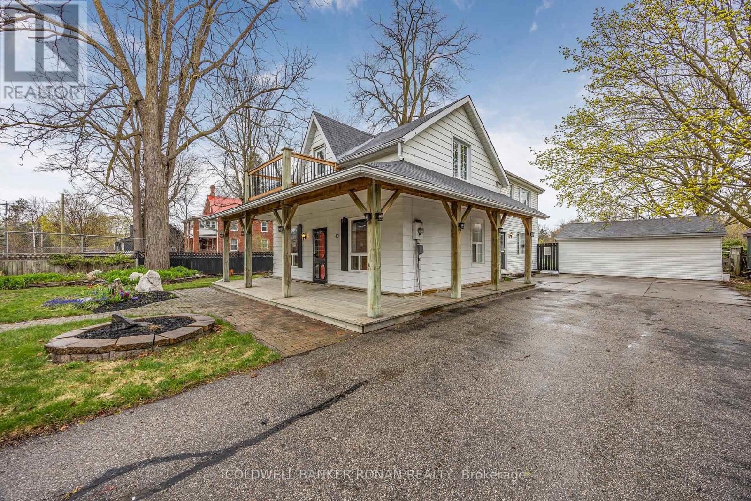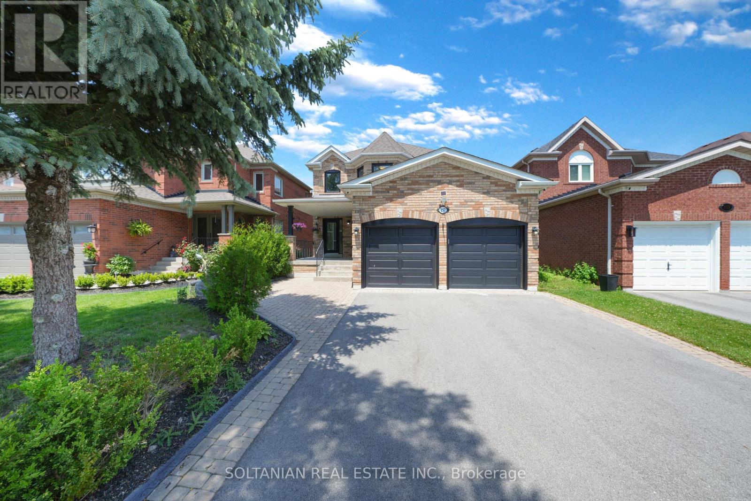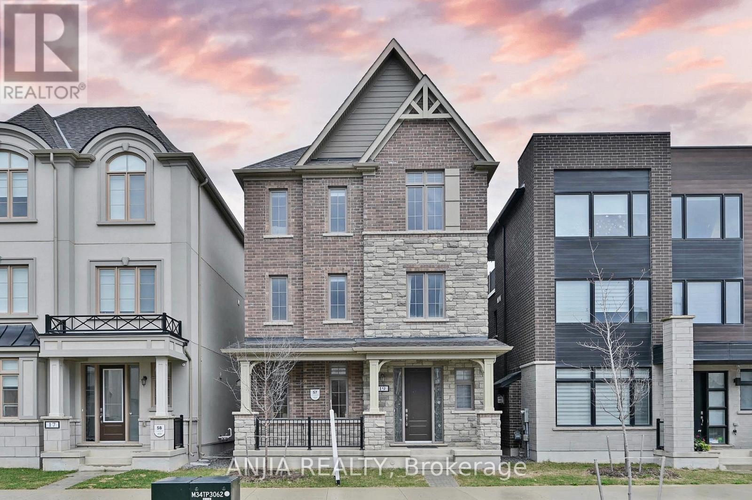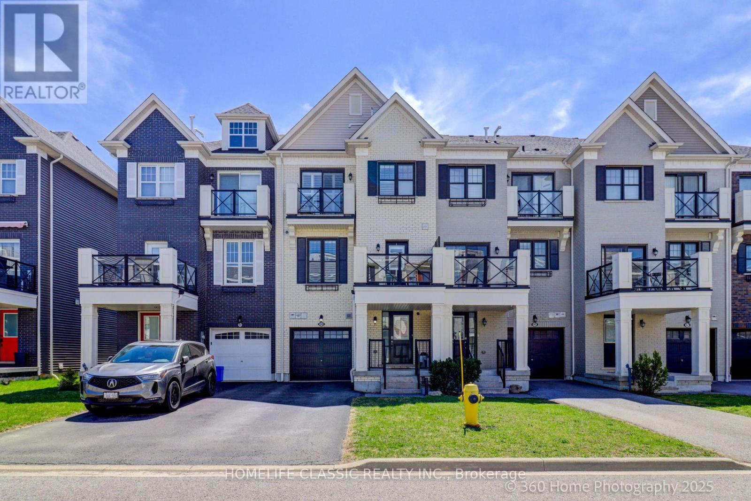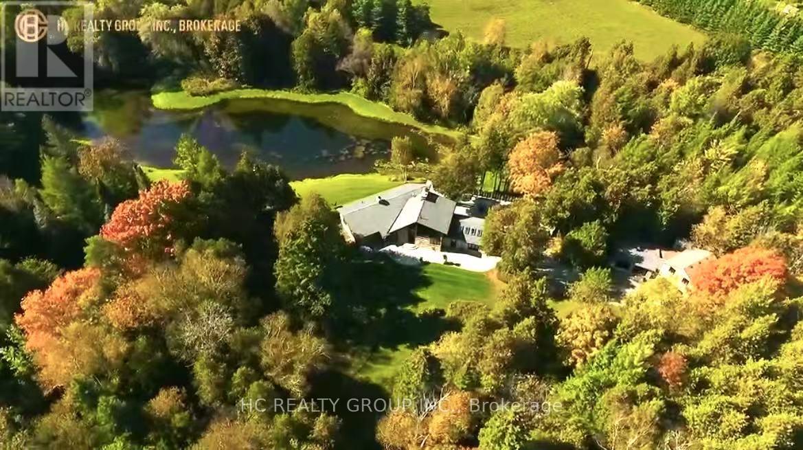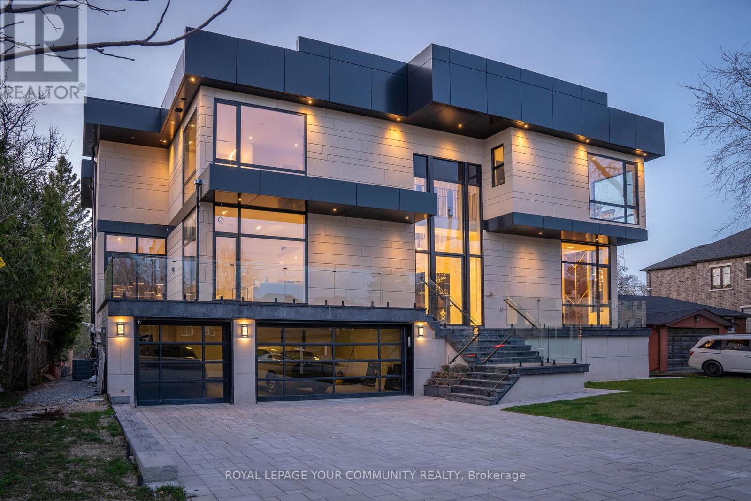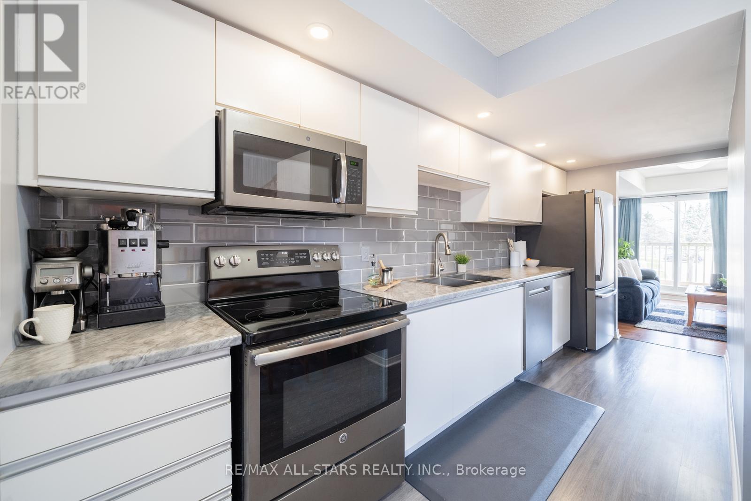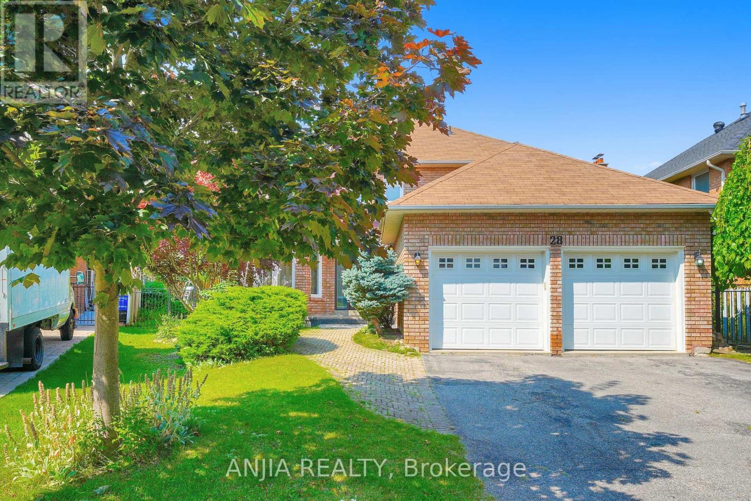807a Montsell Avenue
Georgina, Ontario
Welcome to 807A Montsell Ave, walking distance to Willow Beach on the shores of Lake Simcoe. Belonging to your very own Beach Association is an amazing bonus. The Association maintains the grounds exclusively for the residents. The property is fully fenced, locked and free parking passes are available to the members. From the moment you step through the double door entrance to this lovely home you can feel the warmth and care that has gone into creating it. From the exterior pot lights, the interior lighting, the layout, the floors, the blend of colours and quality of materials that have gone into creating this open concept home, you know this could be the home for you. Lots of natural light flows through the large windows. An amazing Chef's kitchen awaits you, walk-out to an entertainment deck, large family room with a fireplace and accent walls, and a large family size dining room for all your entertainment needs. 4 generous size bedrooms are upstairs along with a large laundry room for your convenience. Downstairs offers an open concept finished basement with an office, 3 piece washroom, furnace room and storage. In additional to all that is being offered, there is a 1250 sq foot workshop with a side drive to the backyard for easy loading and unloading. A real "man's cave" with storage for all your gear, hobbies and recreational toys. Come take a look. You will not be disappointed. This lovely home is waiting for a new family. (id:53661)
31 Holyrood Crescent
Vaughan, Ontario
Welcome to this exquisite contemporary end-unit townhome in the highly desirable community of Kleinburg! This beautifully designed home offers the perfect blend of modern elegance and functional living, ideal for families and professionals alike. Featuring an open-concept layout, high ceilings, and large windows throughout, with a bright and spacious design that includes seamless flow -- perfect for entertaining or everyday living. Boasting 3 generously sized bedrooms with ample closet space, including a serene primary suite and +1 versatile room ideal for a home office, guest suite, or media space. The gourmet kitchen features sleek cabinetry, stainless steel appliances, quartz countertops, and a large island for culinary creativity. Take advantage of the end-unit advantage! Extra privacy, enhanced curb appeal, and an abundance of natural light! It is one of the few townhomes in this pocket that offers garage access and access to the rear of the home with outdoor space. Situated in a prime location in the prestigious Kleinburg community, it is close to charming shops, fine dining, parks, schools, and easy access to highways. This beautifully designed home is the epitome of contemporary living in one of Vaughan's most sought-after neighbourhoods. Don't miss the opportunity to make it yours! **EXTRAS- Paradise Developments The Dorval Model Spanning 2205 Sqft With Main Floor Garage Access Plus Separate Entrance. Very Close Access To HWY 427 & Many Nearby Amenities. (id:53661)
12066 48 Highway
Whitchurch-Stouffville, Ontario
Discover the perfect blend of rural tranquillity and urban convenience with this unique 4-bedroom, 2-bathroom home located just minutes from major retailers, restaurants, and amenities. Set on a spacious lot surrounded by peaceful farmland, this property offers privacy, space, and incredible flexibility for families, tradespeople, or hobbyists. The home features a solid, well-maintained build with a functional layout, large principal rooms, and a bright sunroom off the dining area perfect for relaxing or entertaining. Step outside to a sprawling deck and enjoy sunny, open views ideal for outdoor living. A major highlight is the radiant-heated detached garage/workshop, offering 900 square feet of outstanding potential for storage, work-from-home setups, or creative projects. The massive driveway easily accommodates trucks, trailers, boats, or RVs everything you need to live and work your own way. Whether you're upsizing, downsizing, or searching for space with freedom, this move-in-ready property is your canvas to customize and call home. (id:53661)
40 Queen Street
New Tecumseth, Ontario
Welcome to 40 Queen Street, where timeless character meets rare in-town convenience. Set on a spacious, mature lot just steps from Alliston's historic downtown, this lovingly maintained home offers the feel of a country retreat without sacrificing location. Step onto the inviting wraparound porch and into a warm interior full of charm, from the hardwood floors and beaming natural light to exposed brick accents. The functional layout features main floor laundry, two full baths & 3 bedrooms, including a huge private primary retreat with walk-in closet, ensuite & access to a versatile loft space ideal for an office, reading nook, or playroom. Outdoors, enjoy mature gardens, a wood-fired sauna & plenty of space to roam, gather, or grow on this 66x165 lot. Need storage or workspace? You'll love the 22x19 garage, plus a 21x13 barn with a mezzanine perfect for hobbies, home business, or extra toy storage. With ample parking & a location that blends small-town charm with walkable amenities, this is a rare opportunity to enjoy the best of both worlds. (id:53661)
157 Bothwell Crescent
Newmarket, Ontario
Welcome to this stunning 4+1 bedroom family home, ideally situated in the desirable Summerhill Estates community of prime Newmarket just minutes from Yonge Street! Step inside to a beautifully appointed interior where a curved staircase sets an elegant tone from the moment you enter. The main floor offers a spacious and inviting layout, featuring a living room with a striking barn board accent wall and a cozy gas fireplace, perfect for relaxing or entertaining. The formal dining area is ideal for hosting special gatherings, while the open-concept family room seamlessly connects to the eat-in kitchen, complete with stainless steel appliances and a walkout to a private patio perfect for indoor-outdoor living. Upgrades throughout include 9-ft ceilings, upgraded trim, oak and bamboo flooring, oak railings, and a tastefully landscaped exterior with an interlock walkway. The main floor also includes a separate laundry room with garage access, adding daily convenience.Upstairs, find four generously sized bedrooms, including a sun-filled primary retreat with a luxurious 5-piece ensuite. The full basement features an additional bedroom and flexible space. The private, fenced backyard with a deck provides a tranquil space for relaxation or entertaining. This prime location offers unparalleled convenience with easy access to Highway 404, public transit, and Upper Canada Mall. Families will appreciate being within walking distance to top-rated public and Catholic schools, parks, walking trails, playgrounds, and community centers. The area is known for its quiet, family-friendly streets and strong sense of community. This rare gem offers not only comfort and style, but also an unbeatable location with everything your family needs just moments away. (id:53661)
45 Foreht Crescent
Aurora, Ontario
** NEW PRICE**. Welcome to This One-of-a-Kind Back Split in Desirable Aurora Heights! Nestled on a quiet, tree-lined crescent in the heart of sought-after Aurora Heights, this home is a rare gem in this peaceful, family-friendly neighborhood, offering exceptional living space on a stunning oversized pie-shaped lot (over 1/4 acre), with ample room for a future pool addition. From the moment you arrive, the custom stone driveway and impressive insulated double car garage sets the tone for upscale living. Step inside to discover a spacious 4 + 1 bedroom, 3-bathroom layout, designed with comfort and versatility in mind. The main level features a bright and airy open-concept living, dining, and kitchen area, perfect for entertaining or enjoying everyday life. The luxurious primary suite retreat is a true standout, offering a walk-in closet, large ensuite bathroom and a private walk-out deck to the serene backyard sanctuary to unwind and recharge. Downstairs, the fully finished basement includes a warm and inviting family room with a natural stone wood-burning fireplace, plus a versatile extra-large recreation room currently used as a fifth bedroom. Multiple separate storage areas ensure you'll never run out of room. Step outside and fall in love with the lush, fully fenced backyard, a nature lovers and gardeners paradise. With towering cedar hedges and mature trees you will enjoy four season privacy. Enjoy peaceful evenings by the outdoor stone fire-pit, relax under the custom gazebo with privacy panels, or entertain guests on your private deck all designed for comfort, beauty and tranquillity. Walking distance to primary/secondary public and catholic schools and Yonge Street. This home is truly a rare find. Don't miss your chance to own a private retreat in one of Aurora's most coveted neighbourhoods! (id:53661)
19 York Downs Boulevard
Markham, Ontario
Welcome To 19 York Downs Blvd A Beautifully Upgraded, South-Facing Detached Home With Double Garage, Built By Minto In 2022 In The Prestigious Angus Glen Community. This Stunning 5-Bedroom, 5-Bathroom Home Offers Over $150K In Premium Upgrades, Including 9' Ceilings On The Main And Second Floors, 8' Ceilings On The Third, Smooth Ceilings Throughout, Elegant Pot Lights On The Main Floor, And Hardwood Flooring Throughout. The Open Concept Layout Features A Modern Chef's Kitchen With A Grand Quartz Centre Island, And A Spacious Family Room With A Fireplace Framed By Sun-Filled Windows. The Primary Bedroom Retreat Boasts A Lavish 5-Piece Ensuite With Comfort-Height Vanities. Enjoy The Best Of Markham Living Close To Top-Ranked Schools Including Pierre Elliott Trudeau High School, Angus Glen Golf Course, T&T Supermarket, Hwy 404/7, Markville Mall, Unionville Dining, And More! A Must See!!! (id:53661)
50 Boadway Crescent
Whitchurch-Stouffville, Ontario
Welcome to this beautifully maintained freehold townhouse offering the perfect blend of space and comfort with no monthly maintenance fees! This bright and spacious home features: 2 Bedrooms & 2.5 Bathrooms. Freshly painted walls compliment the gleaming hardwood floors throughout the home. Open-concept kitchen with natural gas stove, ample cabinet space, and walkout to patio. Natural gas BBQ connection. Primary bedroom with walk-in closet and balcony. Attached garage with inside entry + 2 car driveway. Surely an opportunity you do not want to miss! Located in a quiet, family-friendly neighborhood close to parks, schools, transit, and shopping. Ideal for first-time buyers, growing families, or anyone looking for a turnkey freehold home. (id:53661)
7779 Concession 2
Uxbridge, Ontario
Imagine lying on a lounge chair next to a serene pond enjoying the sunset, surrounded by a picturesque forest. Spectacular views change with the season - from greens and blues in spring and summer, to reds and yellows in the fall, to shades of brilliant white and blue in the winter. This is your dream home/cottage in a scenic community just about 30-minute drive from downtown Markham. The treed driveway behind the gated entrance leads to this beautiful over 3,300 sq. ft., European style, 3-bedroom bungalow nestled in a 20-acre wooded lot. The spacious layout combines comfort with modern living. The abundant picture windows create a bright & inviting atmosphere. The paneled ceiling enhances the resort ambience. Together with the 2 acre pond, the gazebo, the 2,500 sq. ft. stone patio, the detached 3-car garage with a 2nd-storey storage area & the 30-minute private walking trail in the woods with boardwalk, this place offers a perfect rendezvous for entertainment of all seasons. Be the owner and enjoy a coveted resort style life year-round. (id:53661)
8 Poplar Drive
Richmond Hill, Ontario
Modern Marvel Ravine Lot, Experience the pinnacle of modern design and craftsmanship in one of Richmond Hills most prestigious neighborhoods Oak Ridges. This brand new, over 5,500 sq ft custom-built luxury home sits on a stunning ravine lot and offers breathtaking panoramic views throughout. Built by the owner with a hand-selected team of top-tier designers and artisans, this architecturally significant residence is priced well below replacement value. Key Features: 4 spacious bedrooms, each with a private ensuite, In-law/Nanny suite for extended family or guests, Grand main level with soaring ceilings, Private elevator for seamless access, Chefs kitchen + second sous-chef kitchen, State-of-the-art technology & materials, Lower level with heated floors and cinematic views, Resort-style backyard with a luxurious pool, Heated driveway for all-season convenience, Garage parking for 3 cars with modern glass doors. This home reflects the highest level of wellness-driven design, blending elegance, innovation, and comfort. Every detail has been meticulously curated to offer an unmatched living experience. (id:53661)
214 - 12421 Ninth Line
Whitchurch-Stouffville, Ontario
Don't miss this incredible opportunity to own a well-maintained condo townhouse in a highly sought-after location! This bright and spacious 2-bedroom home features a functional open-concept layout thats perfect for comfortable everyday living and entertaining. Enjoy a welcoming living and dining area, a practical updated (2024) kitchen with ample storage, stainless steel appliances, sleek counter tops and tile backsplash. Primary bedroom features large walk-in closet and walk-out to balcony. **BONUS: This unit comes with 2 parking spots - Earn extra income by renting out the second parking space - interested residents have already reached out! Ideal for first-time buyers, downsizers, or investors looking for great value. Located in a family-friendly community just minutes from schools, parks, public transit, shopping, and all major amenities. A great place to call home with low-maintenance living and excellent potential. See virtual tour! Maintenance fees cover all exteriors including roof, windows, doors, building insurance, property maintenance & upkeep and even your water bill! (id:53661)
28 Holbrook Court
Markham, Ontario
Professionally renovated 4-bedroom, 5-bathroom home located in Markham sought-after coledale public school and unionville high school district, on a child-friendly, quiet court! Featuring large principal room; eat-in kitchen with walk-out; finished lower level additional bedrooms, two bathrooms & windows; fenced backyard with two-tiered deck. (id:53661)

