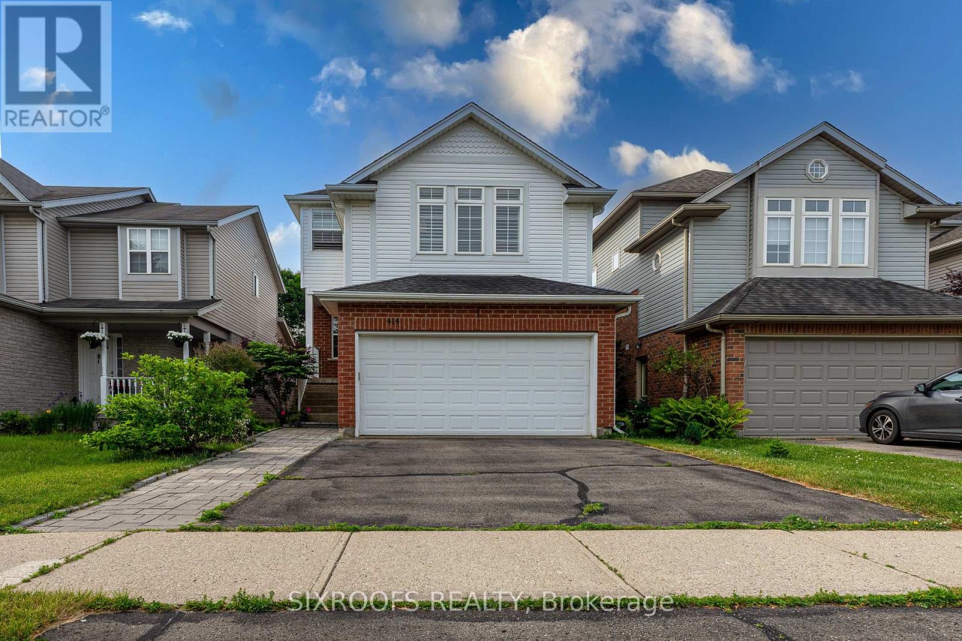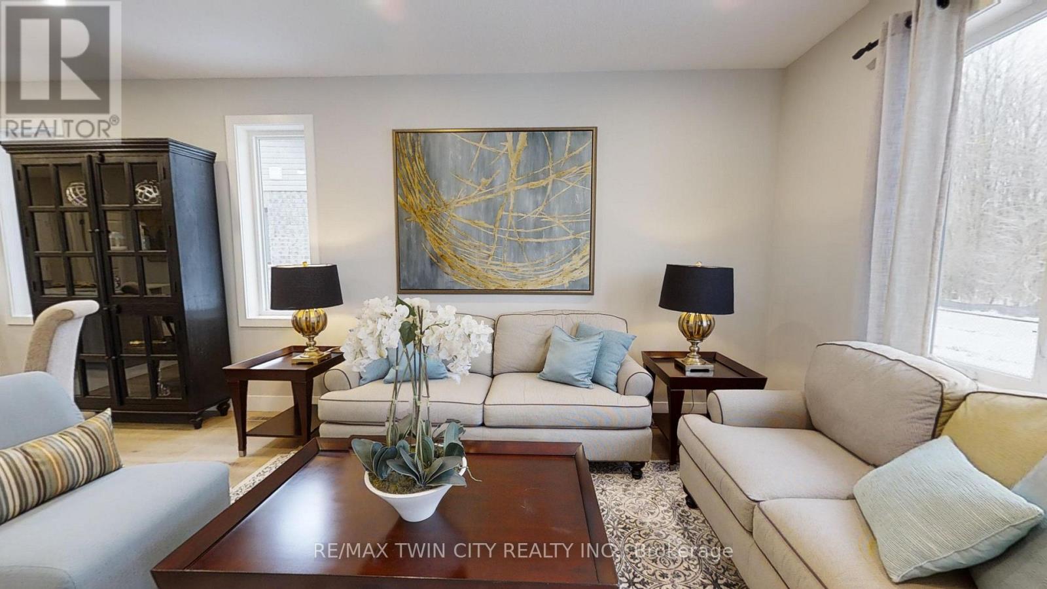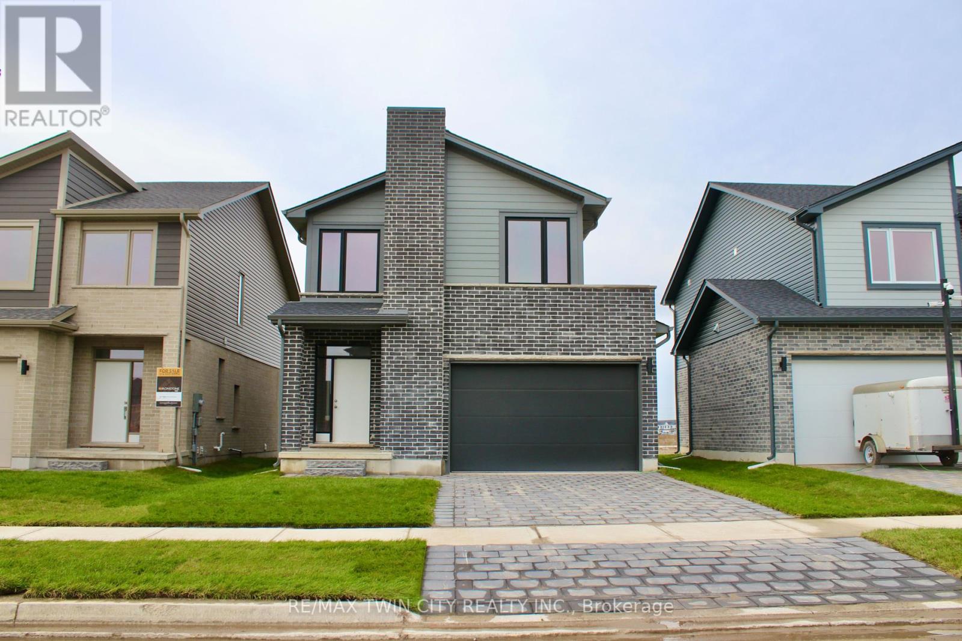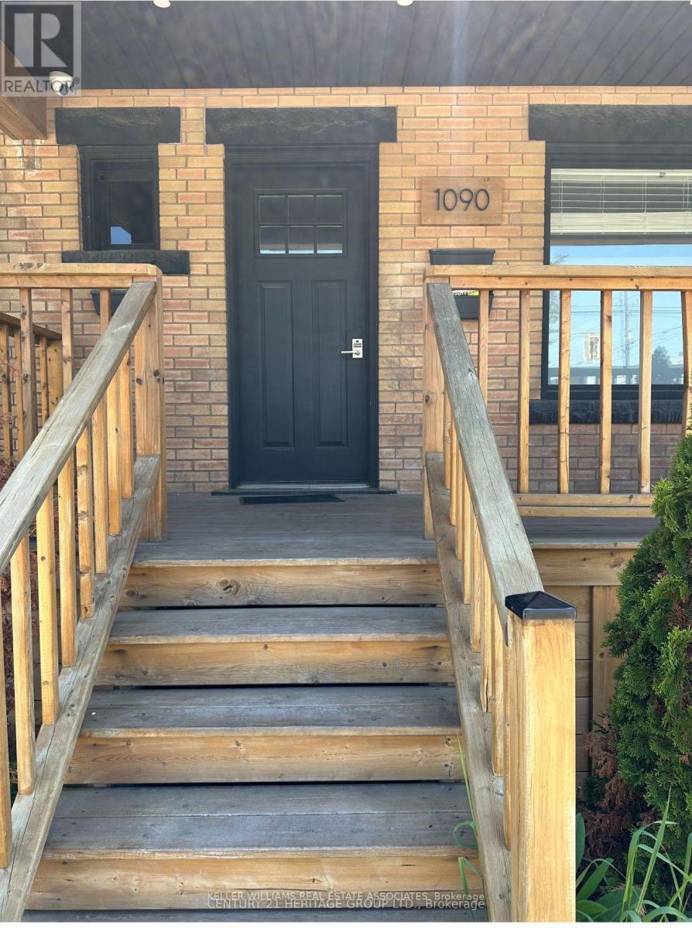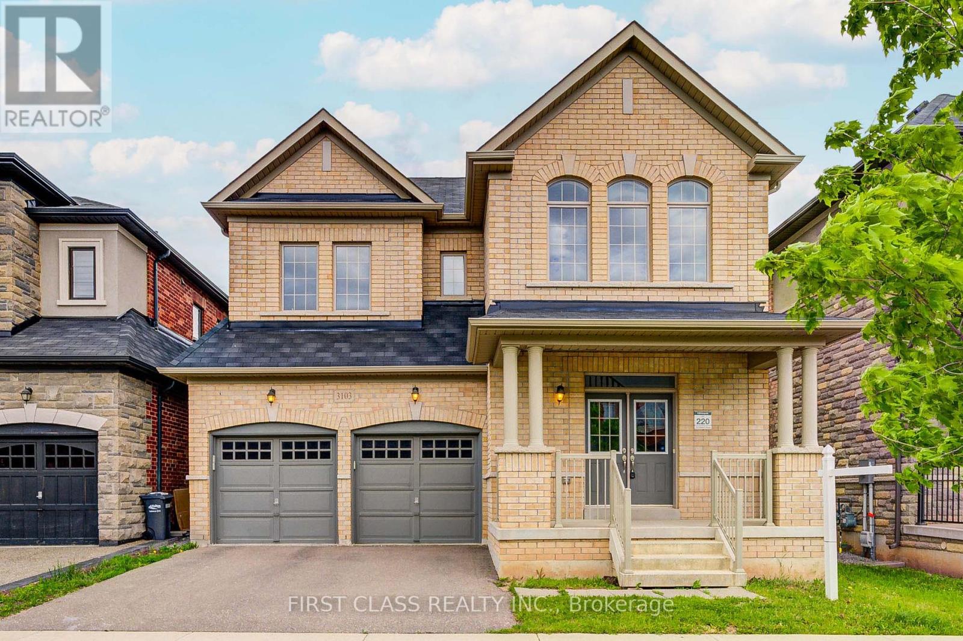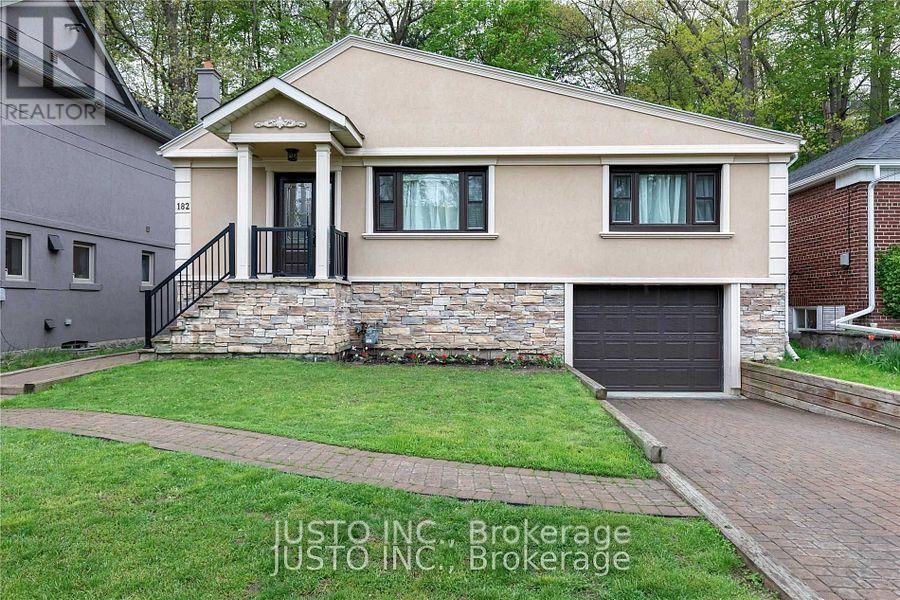414 Havendale Crescent
Waterloo, Ontario
Welcome to 414 Havendale Crescent, a beautifully upgraded 2-storey home located on a quiet crescent in one of Waterloos most desirable family neighbourhoods. Sitting on a rare 31.83x164.7 ft lot, this home offers a perfect blend of style, function, and space. The main floor features a dedicated office, an open-concept living and dining area, and a modern kitchen with stainless steel appliances, upgraded cabinetry with a white and wood finish, and a breakfast area overlooking the backyard.Upstairs, you'll find three spacious bedrooms and two full bathrooms, including a large primary bedroom with serene views of the backyard. A standout feature is the elevated family room above the garage, complete with a cozy fireplace perfect for movie nights or relaxing with the family.The fully finished basement adds incredible living space, with a huge recreation room ideal for entertaining, a second office or guest room (newly added), and a separate laundry room. Step outside to enjoy the oversized backyard, featuring a large deck and a private hot tub perfect for summer entertaining or year-round enjoyment. Major updates include a brand-new furnace and A/C (2025) for year-round comfort and efficiency. This home is move-in ready and perfect for growing families. Located in a friendly, well-established community with excellent school zones, including Laurelwood Public School and Laurel Heights Secondary School (Sir John A. Macdonald Secondary School), both known for strong academic performance. Close to parks, walking trails, shopping, and transit. Dont miss this opportunity to own a spacious, turn-key home in one of Waterloos most family-friendly neighbourhoods. Book your private tour today! (id:53661)
31 Falls Bay Road
Kawartha Lakes, Ontario
Escape the hustle of the city to this charming A-frame retreat nestled in a quiet lakeside community, perfect for year-round living or a relaxing weekend getaway. Set on a generously sized property, this home offers the ideal blend of simplicity, comfort, and sophistication. This cozy 1-bedroom, 1-bathroom home features a durable metal roof, newer windows, heated crawl space, and all the modern comforts you're used to. Enjoy your morning coffee on the spacious front porch facing the lake, or unwind in the bright, 3-season sunroom that opens directly to the yard. Inside, the open concept main floor includes a combined living/dining area with a propane fireplace, a well-equipped kitchen with walkout to the sunroom, and a bathroom with convenient laundry (All-in-One Washer/Dryer) and extra storage. Upstairs, the loft-style bedroom offers cozy charm and a large storage area/closet. Outside, you'll love the large garden shed with overhang, perfect for storing tools or gear, and the fire-pit, ideal for outdoor entertaining. Nothing to do here except move in! Whether you're looking for a peaceful full-time residence or the perfect getaway, this adorable A-frame offers updated lakeside living with comfort and style. **The "Tiny House" next to the A-frame home will be removed from the property prior to closing** (id:53661)
668 Chelton Road S
London South, Ontario
ELIGIBLE BUYERS MAY QUALIFY FOR AN INTEREST- FREE LOAN UP TO $100,000 FOR 10 YEARS TOWARD THEIR DOWNPAYMENT . CONDITIONS APPLY...READY TO MOVE IN -NEW CONSTRUCTION! introducing the Macallan design ! Ready to move bungalow with finished basement, With over 2400 sq ft of finished living space , this home offers 2+1 bedrooms and 3 baths backing onto green space. Ironclad Pricing Guarantee ensures you get: 9 main floor ceilings Ceramic tile in foyer, kitchen, finished laundry & baths Engineered hardwood floors throughout the great room Carpet in main floor bedroom, stairs to upper floors, upper areas, upper hallway(s), & bedrooms Hard surface kitchen countertops Laminate countertops in powder & bathrooms with tiled shower or 3/4 acrylic shower in each ensuite Paved driveway, Visit our Sales Office/Model Homes at 674 Chelton Rd for viewings Saturdays and Sundays from 12 PM to 4 PM This house is ready to move in. Pictures are of the model home. (id:53661)
2278 Southport Crescent
London South, Ontario
ELIGIBLE BUYERS MAY QUALIFY FOR AN INTEREST- FREE LOAN UP TO $100,000 FOR 10 YEARS TOWARD THEIR DOWNPAYMENT . CONDITIONS APPLY ... 2 home in one !! The bright main level features a large living/dining room with natural light and a chefs kitchen with ample counter space. Upstairs, the primary suite offers a private bathroom and walk-in closet, two additional bedrooms and a full bathroom. The finished basement includes an extra bedroom, bathroom, and kitchen, perfect for a rental unit or in-law suite. Its private entrance located at the side of the house ensures privacy and convenience for tenants. Ironstone's Ironclad Pricing Guarantee ensures you get: 9 main floor ceilings Ceramic tile in foyer, kitchen, finished laundry & baths Engineered hardwood floors throughout the great room Carpet in main floor bedroom, stairs to upper floors, upper areas, upper hallway(s), & bedrooms Laminate countertops in powder & bathrooms with tiled shower or 3/4 acrylic shower in each ensuite Concrete driveway . Don't miss this opportunity to own a property that offers flexibility, functionality, and the potential for additional income. Pictures shown are of the model home. Don't miss out on this exceptional opportunity make this house your forever home! .Visit our Sales Office/Model Homes at 674 Chelton Road for viewings Saturdays and Sundays from 12 PM to 4 PM . (id:53661)
2 - 1090 Cannon Street E
Hamilton, Ontario
Welcome to Unit 2 at 1090 Cannon Street East a newly renovated 2-bedroom, 1-bathroom MAIN-level suite in a quiet, well-maintained triplex. This elegant and thoughtfully updated home offers:A stylish 3-piece bathroom with modern finishes,Two generous bedrooms with ample natural light, An updated kitchen with plenty of cabinetry and stainless steel appliances, Exclusive parking space,Access to a lovely backyard oasis, En suite laundry.Nestled in a convenient East Hamilton location, this home is close to shops, public transit, and major highways, making your daily commute or errands a breeze. Ideal for a quiet, responsible tenant seeking comfort and peace in a welcoming environment. Available Immediately (id:53661)
46 Clissold Road
Toronto, Ontario
Renovated detached home on a quiet, tree-lined street in sought-after Islington-City Centre West. Deep lot with a spacious fenced backyard and separate basement access. The main floor features hardwood flooring, a bright living room, dining room, home office, updated kitchen with new stainless steel appliances, and a modern 3-pc bath. Upstairs offers two bedrooms with new carpet. The lower level includes two additional bedrooms, a 3-pc bath, rec room, and laundry/storage - ideal for extended family, guests, or flexible living space. New A/C, updated flooring and new washer and dryer. 2-car driveway. Just a 2-minute walk to Islington Station and close to Sherway Gardens, top schools, parks, and more. Call to book a viewing today! (id:53661)
3270 Robert Brown Boulevard
Oakville, Ontario
Absolutely gorgeous executive lease in Woodland Trails! Fully detached home with over 2600 sq ft of finished living space with full 2 car garage with inside entry to sun room overlooking private fenced courtyard. Stunning designer decor throughout. Separate dining room and servery area with built in wine cooler. Rich dark stained oak staircase and hardwood floors on main and upper hallway. Large family room with cozy gas fireplace over looking open concept gourmet kitchen with expresso maple cabinets, granite and high end stainless steel appliances. Convenient 2nd floor laundry room. 3 spacious bedrooms, 3.5 baths and a fully finished lower level with rec room and home office/gym. Luxurious master bath with glass shower, soaker tub, marble counter tops and vessel sinks. With excellent assigned and local public schools very close to this home, your kids will get a great education in the neighborhood. Rural Oakville has great elementary schools, great secondary schools, Move in and enjoy. (id:53661)
2203 - 365 Prince Of Wales Drive
Mississauga, Ontario
Attention! Rarely Found Beautiful Penthouse 1+1 Located In The Heart Of Mississauga. 10 Feet Ceiling. Large Balcony With Fabulous S-E-W Views! Steps To Go/Public Transit, Living Art Centre, Sheridan College, Square One Shopping Centre, Ymca, Library, Bus Terminals, Restaurant. Mins To 401/403/Qew. Amenities: Gym, Basketball Court, Bbq, Terrace Gardening, 24Hrs Concierge. (id:53661)
98 Eberly Woods Drive
Caledon, Ontario
Spacious 5 bedrooms Valley View Model Detached home fronting onto a Ravine, This Stunning carpet free home offering serene views and premium features. The Bright and open kitchen equipped with stainless steel appliances, Quartz countertop and walk out to back yard. Enjoy Privacy and tranquility with no neighbors on the front, as the property fronts directly to a beautiful ravine. Separate living and family room with large windows, Elegant Hardwood flooring throughout except Kitchen and breakfast area. 5 specious bedrooms , Primary bedroom with walk in closet and Ensuite. Large windows fill room with natural light and offer a calm and peace full ravine views from two bedrooms. Laundry at 2nd floor, Hot water heater is rental. No sidewalk on front allowing 4 car parking on the driveway. Builder's Side entrance to basement for added flexibility for future rental opportunities. Close to amenities, Park and School. This house offers a rare combination of Luxury, space and convenience, and unbeatable views. (id:53661)
3103 Streamwood Passage
Oakville, Ontario
Great Opportunity To Live In This Prestigious Upper Oaks Community By Greenpark Home . Doube garage detached With 9' High Ceilings, 4 Bedrms, 3 Full Bathrooms On 2nd Fl, Gorgeous Kitchen W/Granite Counter Tops & Stainless Steel Appliances. Oak Staircase. 2nd Fl Laundry. Fireplace In Family Rm. Wood Flooring thru-out. Minutes Access To Hwy 407/403/Qew. Close To All Amenities, Including Shopping Mall, restaurant, School & Hospital. Freshly painted and move in ready (id:53661)
182 South Kingsway
Toronto, Ontario
Stunning Swansea Bungalow with Chef's Kitchen, Granite Counters, 3+2Bedrooms, 3bathrooms, Featuring A Spectacular Private 50 Ft. Lot Backing Onto Ravine! Fully Reno'd High Ceiling W Large Master Suite 3-Pcs Ensuite & Walkout To Beautiful Multi-Tiered Deck. (id:53661)
14 Deer Park Lane
Markham, Ontario
Location, Luxury, and Lifestyle All in One! Welcome to this stunning, fully custom 5-bedroom, 6-bathroom luxury residence located in the heart of Markham's prestigious Old Heritage district one of the city's most sought-after neighborhoods. Featuring high-end finishes throughout, this brand-new home showcases premium engineered hardwood flooring, a chef-inspired kitchen with top-of-the-line appliances, and sleek, modern bathrooms. The spacious layout includes a massive laundry room and elegant wrought iron staircase pickets, all designed with comfort and style in mind. The walk-up basement with a separate entrance offers incredible potential for a future rental unit or an in-law suite perfect for multi-generational living or additional income. Enjoy unparalleled convenience just steps to every amenity and the GO Train station, making this a commuter's dream. This is more than a home its a lifestyle upgrade. Don't miss this rare opportunity to own in one of Markham's most iconic and historic communities. (id:53661)

