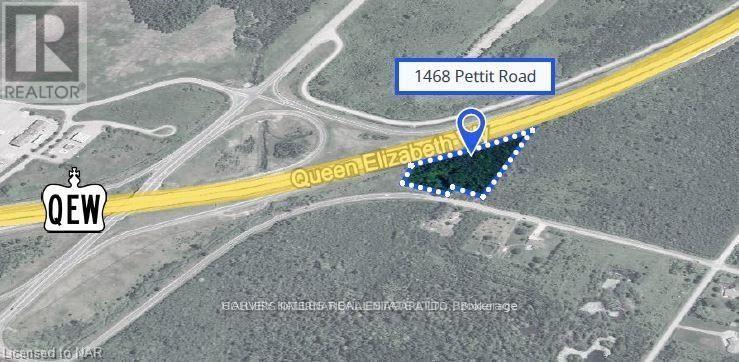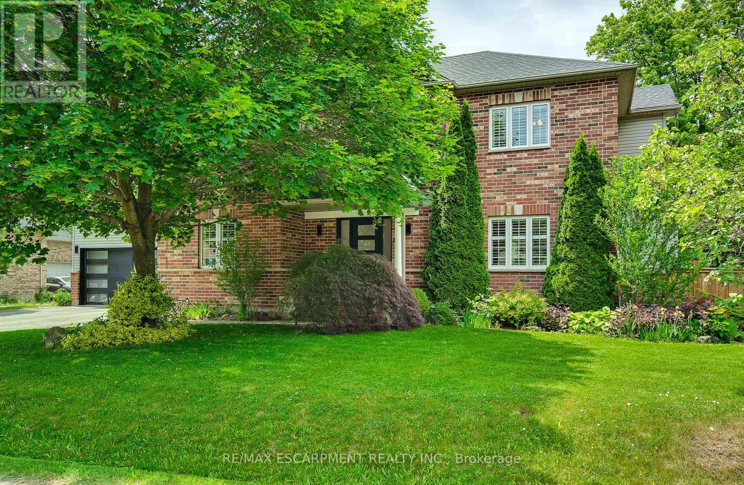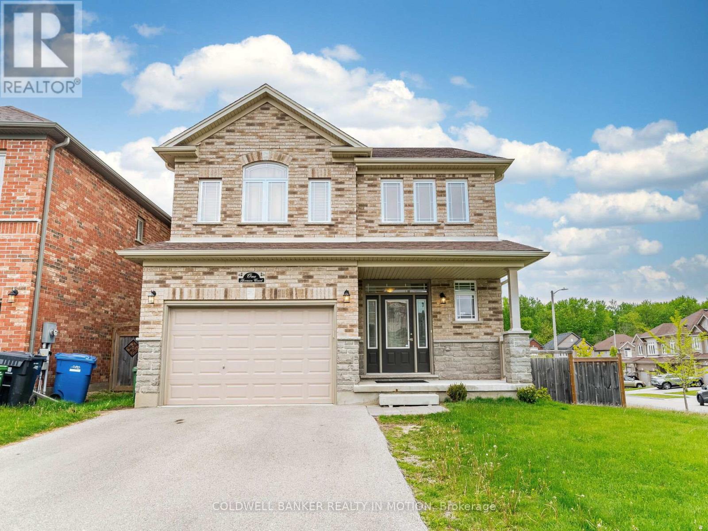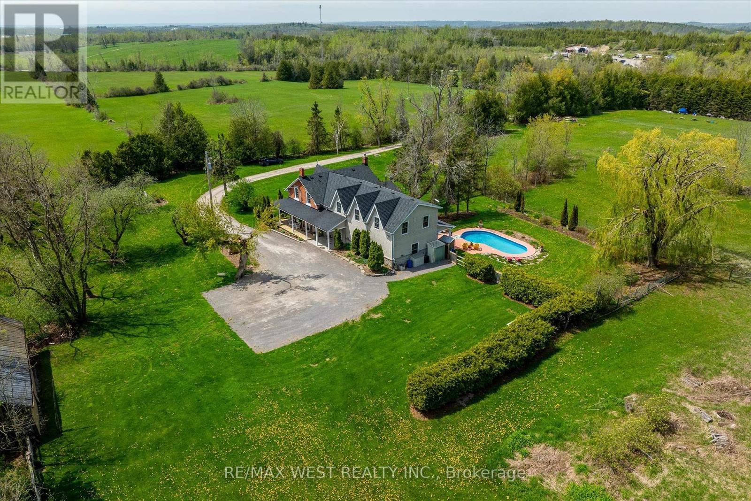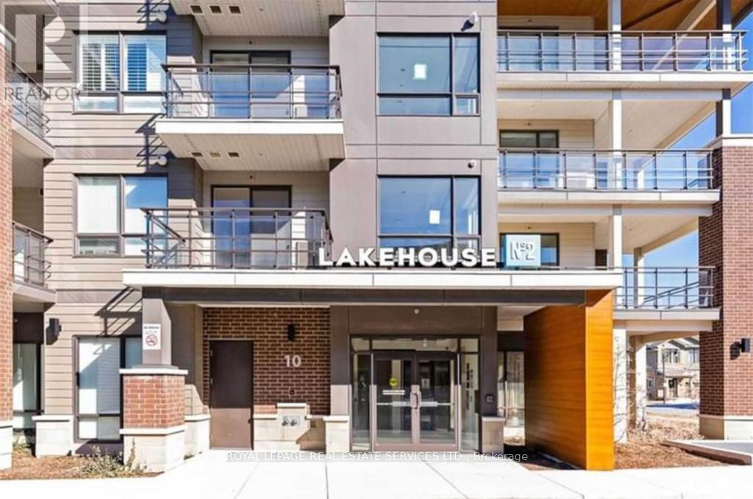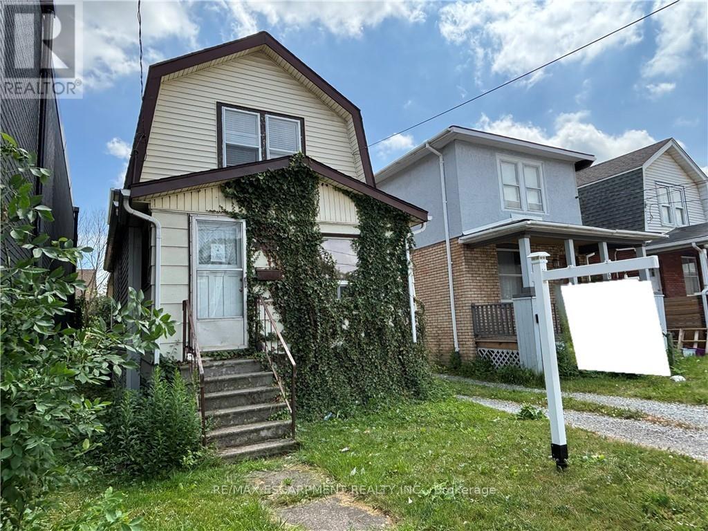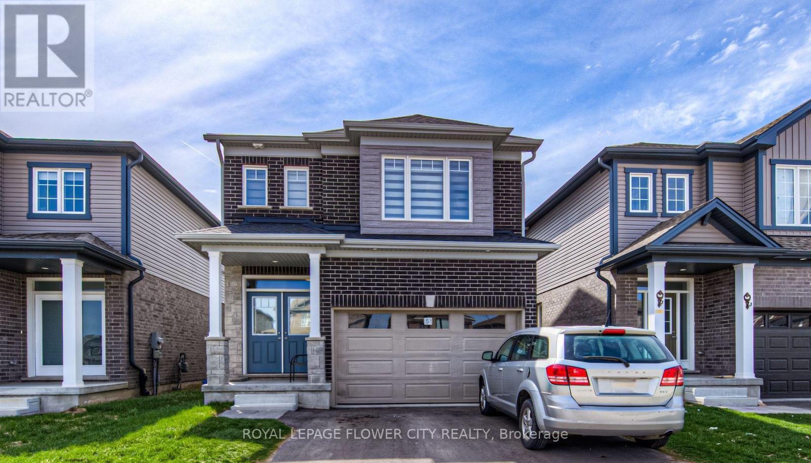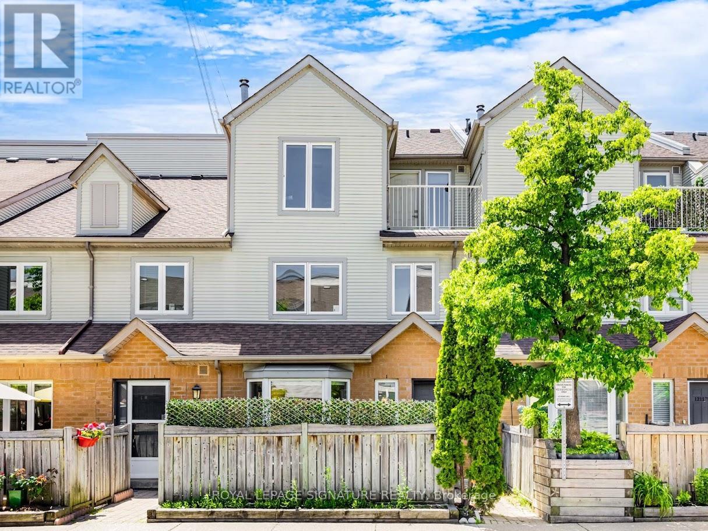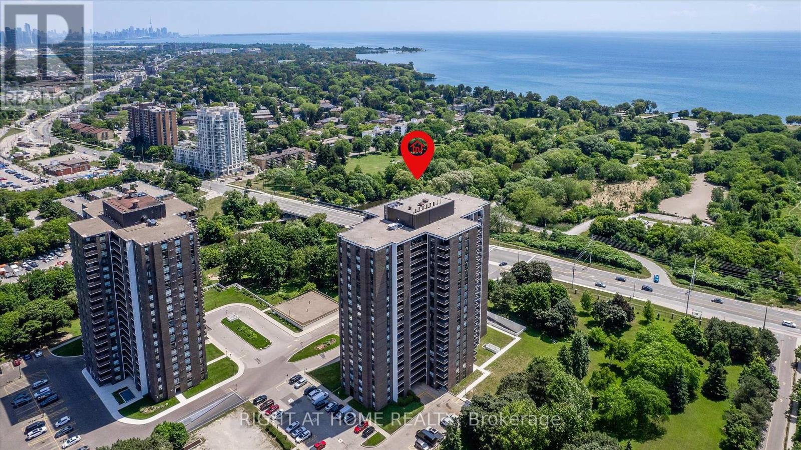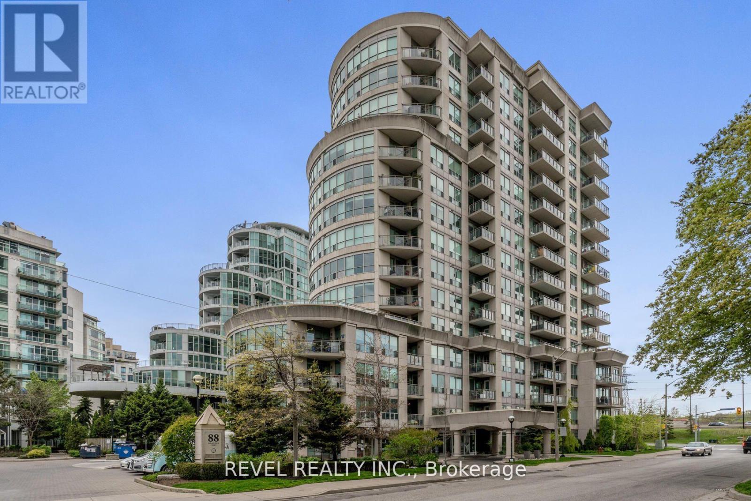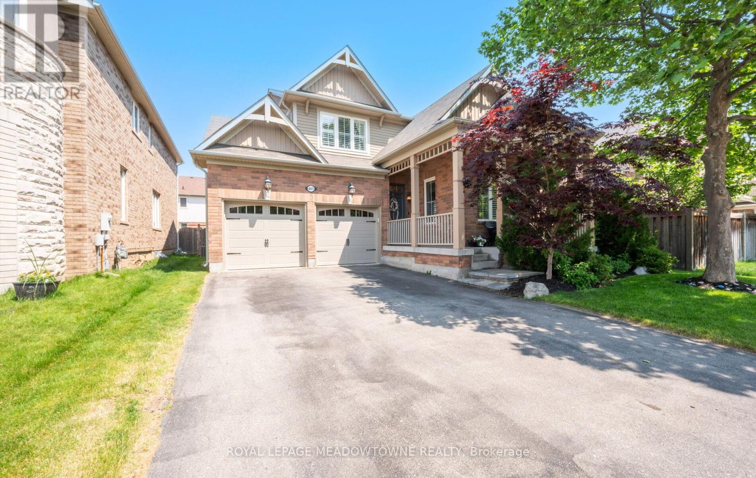1468 Pettit Road
Fort Erie, Ontario
4.36 acres Vacant INDUSTRIAL LAND available. Zoned Prestige Industrial and located along the QEW Highway at Pettit Road with EXCELLENT QEW Highway exposure in Fort Erie, ON. Great location just minutes from the USA border at Peace Bridge. PI zoning allows many permitted uses including industrial warehousing, light manufacturing, self-storage, and more. The property is serviced with hydro-electric. Buyer to complete own due diligence for gas, water/cistern & sewer/septic bed services. (id:53661)
3 - 219 James Street N
Hamilton, Ontario
Bright and spacious 3-Bedroom, 1-Bathroom with 827.7 Square Feet of Living Space, Feature Large Eat-inKitchen, generous bedrooms, updated bathroom, big windows, Laminate Flooring & Tile Throughout. Offers a functional layout perfect for Young Professionals, University Students, Nurse/Doctors and Downtown Commuters. A Prime Location in The Trendy James Street North, Ideally located close to Go Station, Hamilton General Hospital, Harbour Water Front Trail, Bayfront Park, Coffeeshops, Restaurants, Shopping, Public Transit and more! (id:53661)
9 Valley Ridge Lane
Hamilton, Ontario
Tranquility Meets Luxury in Prestigious Stonebrook Estates! Welcome to peaceful, refined living in the exclusive enclave of Stonebrook Estates. This stunning 5+1 bedroom residence offers over sq ft of beautifully designed living space, perfect for families who value comfort, space, and elegance. The heart of the home is a stylish kitchen complete with a walk-in pantry and central island, seamlessly overlooking a warm and inviting family room with custom built-ins. A dedicated main floor office, ideally positioned near the front entrance, provides a quiet and professional space for working from home. Upstairs, the expansive primary retreat features a luxurious ensuite and a generous walk-in closet. Four additional bedrooms and a well-appointed main bath complete the upper level, offering plenty of room for family and guests. The professionally finished lower level is ideal for entertaining, showcasing a fabulous recreation space with a wet bar, an additional bedroom, and a full bathroom - perfect for overnight visitors or multigenerational living. Step outside to your private backyard oasis and prepare to be captivated. Backing onto protected conservation land and Bronte Creek, this stunning outdoor retreat features extensive stonework, a beautiful in-ground pool, lush gardens, and a covered pergola - bringing the feeling of Muskoka right to your doorstep. Additional highlights include hardwood flooring, an oversized garage, and a brand-new front door. This exceptional home offers a rare blend of luxury, privacy, and natural beauty. (id:53661)
13 - 19 Lawson Street
East Luther Grand Valley, Ontario
Welcome to this lovely Thomasfield-built condo townhouse, located in the desirable Cottages Community. This spacious home is bathed in natural light, offering an inviting and airy atmosphere throughout.The main floor features a seamless open-concept living, dining, and kitchen area, all overlooking a private backyard a perfect spot for relaxation or entertaining. Also on the main floor, you'll find a convenient 2-piece bathroom, a walk-in pantry, a large coat closet, and direct garage access.Upstairs, you'll be greeted by a bright and airy landing, enhanced by a skylight and large windows in each of the bedrooms. The primary bedroom is a great space to relax, complete with a walk-in closet and an ensuite bathroom featuring a vanity with dual sinks and a spacious walk-in shower.The unfinished basement offers endless potential, a blank canvas awaiting your creative vision. Whether you dream of a home theater, a fitness room, or additional living space, this area is ready to accommodate your plans.Set in the charming and historic town of Grand Valley, this home blends tranquility with convenience. Take a leisurely stroll through the towns quaint shops and restaurants, or explore the nearby Upper Grand Trailway, perfect for hiking and biking. The scenic Grand River flows through the town, further enhancing the natural beauty of the area. Enjoy Minimal Maintenance Living with your Condo fees covering- The Roof, Driveway, Lawn Cutting, Landscaping & more- Realtors see docs for full list (id:53661)
49 - 107 Westra Drive
Guelph, Ontario
DIRECT ACCESS TO GARAGE | FEELS LIKE A FULL VERTICAL TOWNHOME | TRANQUIL RAVINE SETTING | SEE IT TO BELIEVE IT! Welcome to Unit 49 in the sought-after Annex at Chillico Run - a modern 2-bedroom, 2-bathroom stacked townhouse in a vibrant, growing Guelph community. TWO [2] parking spaces - 1 garage, 1 driveway. Built in 2021, less five years! Thoughtfully designed with stylish finishes, this home feels like a full vertical back-to-back townhome, offering the space and comfort of a traditional layout with the low-maintenance benefits of condo living. The open-concept kitchen, dining, and living area is perfect for daily living and entertaining, highlighted by stainless steel appliances, generous cabinetry, and an impressive 10 ft x 3 ft quartz island thats sure to impress your friends. Enjoy a total of three private outdoor spaces: a walkout balcony from the dining area, a second balcony off the primary bedroom for a quiet retreat, and an expansive rooftop terrace offering an additional 142 sq ft with sweeping views - ideal for lounging or hosting guests. This home includes two parking spaces and offers dual access: enter through the private garage or take the scenic route to the front door facing the ravine. For those working from home, enjoy two flexible office options: a spacious ground-floor area or a cozy nook on the fourth floor with access to the rooftop - perfect for a quiet, inspiring workspace. Located close to parks, schools, shopping, and transit, this home delivers modern comfort in a prime location. Don't miss your chance to make this stunning townhouse your own! (id:53661)
1 Gorman Ct Centre
Guelph, Ontario
Welcome to this stunning corner-lot family home, where comfort, style, and space come together to create the perfect place to grow and thrive. Situated on a premium lot valued at 25,000, this home offers exceptional value with over 104,000 in high-quality upgrades beyond the builder's base price-thoughtfully integrated into every corner of the house. With four spacious bedroom, this home has been designed with family living in mind. From the elegantly upgraded bathrooms to the gourmet kitchen featuring premium appliances, every detail reflects care and craftsmanship. Rich hardwood flooring and classis oak finishes add warmth and sophistication throughout the main living areas. Step outside to enjoy a beautifully designed deck, ideal for outdoor dining and relaxation. The generous backyard offers ample space to plant your dream garden or even grow your own trees. The landscaped front corner yard not only enhances curb appeal but also provides a sense of privacy and openness that's hard to find. The professionally finished basement includes a modern washroom and an above-grade window, allowing for natural light and comfort. It's also easily adaptable to add a separate entrance, offering flexible options for future use. This home isn't just a place to live - it's a place to love. Every upgrade and enhancement was chosen with care to elevate your everyday experience. (id:53661)
2425 Providence Line
Otonabee-South Monaghan, Ontario
Scenic 86-Acre Farm with Renovated Century Home Minutes from Peterborough. Discover the perfect blend of rural charm and modern convenience on this expansive 86-acre farm, ideally located just outside Peterborough and close to all amenities. Whether you're looking for a peaceful country lifestyle or exploring agricultural opportunities, this property offers endless potential. The heart of the property is a fully renovated Century Home, thoughtfully updated while preserving its historic character. Boasting four spacious bedrooms, this home offers comfort and style for families, hobby farmers, or entrepreneurs seeking a unique live-work setting. Zoned Agricultural, the land supports a variety of uses from farming and equestrian pursuits to agri-tourism or a private retreat. With just under 4000 square feet of usable space, this property is ready to bring your vision to life. Don't miss this rare opportunity to own a large, versatile parcel in a prime location with unbeatable access to city amenities and rural tranquility. Your dream country lifestyle starts here. (id:53661)
854 Springbank Avenue N
Woodstock, Ontario
Welcome to this spacious 4-bedroom home located in the highly sought-after area of Woodstock, just minutes from beautiful local parks, the Toyota plant, and Highway 401. Perfect for families or professionals, this property has a blend of comfort and convenience. The home features a bright, open-concept living area with large windows that flood the space with natural light. The modern kitchen is equipped, ample cabinetry. The master suite offers a peaceful retreat with an en-suite bathroom, while the additional three bedrooms provide plenty of space for a growing family or home office options. The basement has a roughed-in bedroom and full bath. Step outside to a good size backyard that's ideal for outdoor entertaining or relaxation. Whether you're enjoying the nearby park or taking advantage of the quick access to the Toyota plant or Highway 401, this home is perfectly positioned for both work and play. With proximity to schools, shopping, and all amenities, this home offers both a prime location and comfortable living in one of Woodstock's most desirable neighborhoods. Don't miss out on this exceptional opportunity (id:53661)
516 - 10 Esplanade Lane
Grimsby, Ontario
Luxury Lakefront Living at it's Finest! Opportunity to Live at the Lakehouse in the Desirable "Grimsby on the Lake" Offering Unobstructed Views of the Lake Ontario! Well Kept One Bedroom Unit, Prime 5th Floor With A Large Balcony to Enjoy Sunrises & Beautiful Breezes. The Resort Like Living Offers Use of the Outdoor Pool, Gym & Party Room. Stroll The Shops, Restaurants & Waterfront Trails Just Steps From Your Door. One Underground Parking Space & Locker Included. Minutes From QEW, Future Go Station & Shopping. Enjoy the Tranquility &The Calm of Waterfront Living! (id:53661)
126 Jasper Drive
Kawartha Lakes, Ontario
**Great 4 Bdrm/2.5 bath Viceroy home built in 2010 situated on one of the best lots on beautiful Balsam Lake with 118ft of gorgeous waterfront on the calm side of the lake!**Follow the winding paved drive through the forest and opening to a spectacular landscaped lot with breathtaking views across Balsam Lake* Multiple walkouts to the 50ft flag stone patio complete with hot tub and Bose speakers*Great waterfront development with another 30' stone patio and 2 composite aluminum docks measuring 48ft each (both docks are crank up tower docks - so easy in - easy out)* Lakeside cabin with power* Tree fort with slide for the kids* Extra shed by driveway* 20ft covered front porch* Firepit* Composite siding (Hardy Board) for low maintenance and is fire resistant* Gutter guards* Heat pump and propane furnace updated in 2023 resulting in low utility costs (hydro $2500 for year and propane $950 for year)* Entrance foyer with slate flooring opens to the great room and incredible lake views* Floor to ceiling wood burning fireplace with Napoleon insert - vaulted ceiling - hardwood floors - pot lights & ceiling fan* Open concept kitchen and dining area with 2 walkouts and access to main floor laundry and oversized 31ft wide double garage* Main floor master bdrm that overlooks the lake with double walk-in closets and a 4-pc ensuite bath and walkout to sundeck and patio* Convenient office/4th bedroom with built-in desk/cabinet and pull out murphy bed* 2pc guest bath* Upper level composed of huge loft overlooking the main floor and lake (could be 5th bdrm) - 2 additional guest bdrms and a 3pc bath* Central vac* U/V filtration system plus water softener* HRV system* On demand hot water* Jungle Joe 2 kids water playground negotiable (see picture)* Located in south bay of Balsam Lake with easy year round access and part of Trent System of lakes - Boat anywhere from your dock* Easy 90 commute from the GTA! (id:53661)
465 East Main Street
Welland, Ontario
Affordable Detached 2 Storey Home in the Heart of Welland! Attention Investors and First time Home Buyers. Great Opportunity. Situated near Highway access, Schools, Shopping, and More. 3 Bedrooms, 1 Bath with a Separate Dining Room. Kitchen has a door to the backyard for easy BBQ. Plenty of Parking available. CC2 commercial zoning, allowing for a variety of uses such as offices and retail. RSA. (id:53661)
Main - 51 Beauchamp Drive
Cambridge, Ontario
Welcome To A Beautiful, Just 2 yrs Old Detached House Features 4 Bedrooms,4 Washrooms, Double Car Garage. Home Located In One Of The Most Desirable Area Of Cambridge! Main Floor Features Family Rm W/ 9 Feet Ceiling, Kitchen W/ Top Quality S/S Appliances, Granite Counters, Backsplash. 2nd Floor Offers Prim Suite W/ 5Pc Ensuite, W/I Closet, 3 Other Good Size Bedrooms W/ Shared 4Pc Bath. Convenient 2nd Floor Laundry. Entrance Through Garage To Home, Side separate Entrance For Basement. (id:53661)
77 Park Park Lane
Hamilton, Ontario
Brand new home in the Beverly Hills Estates. Beautiful, year-round, all-ages land lease community surrounded by forest and tranquility. Centrally located between Cambridge, Guelph, Waterdown, and Hamilton. 77 Park Lane is a 2 bedroom, 2 bathroom bungalow on a 40 by 122 lot, providing plenty of space to enjoy inside and out. All new finishes throughout; all new kitchen appliances, new furnace and a new 12 x 20 deck! Community activities include darts, library, children's playground, horseshoe pits, walking paths, and more. Residents of Beverly Hills Estates enjoy access to the community's vibrant Recreation Centre, where a wide variety of social events and activities are regularly organized, fostering connections and friendships among neighbours. From dinners and card games to dances and seasonal parties, theres always something going on. Amenities include billiards, a great room, a warming kitchen, a library exchange, and darts. Outdoors there are horseshoe pits, walking trails, and a children's playground. The community is also conveniently located near several golf courses, such as Pineland Greens, Dragon's Fire, Carlisle Golf and Country Club, and Century Pines. Additionally, residents have easy access to numerous parks, trail systems, and conservation areas, providing plenty of opportunities for outdoor recreation. (id:53661)
55 Speedwell Street
Brampton, Ontario
Welcome to this spacious and bright two-storey semi-detached home nestled in the highly sought-after Credit Valley neighborhood of Brampton! This well-maintained features 3 generously sized bedrooms, 1 Den in Ground floor, 3 bathrooms, and 5 parking spaces - ideal for comfortable family living. Enjoy the convenience of a separate living and family room, perfect for entertaining or relaxing. Tenant responsible for 70% of utilities. Basement is rented separately. Don't miss this opportunity to live in a vibrant, well-connected community with everything you need just minutes away! (id:53661)
13 - 1211 Parkwest Place
Mississauga, Ontario
Step into 1,800 sq ft of thoughtfully designed open-concept living, plus an additional 450 sqft of finished basement space-perfect for entertaining or unwinding. The main floor offers a spacious layout, anchored by a cozy fireplace that enhances the warmth of the combined living and dining areas. The chef-inspired kitchen features custom cabinetry, a large granite island, stainless steel appliances, generous storage, and a built-in microwave. The sun-filled primary bedroom is a true retreat, complete with a fully renovated ensuite and two walk-in closets. The spacious second and third bedrooms both offer direct walk-outs to a private balcony-perfect for morning coffee or quiet moments outdoors. The front yard and balcony are elevated by maintenance free custom turf and lush green accents, adding to the home's charm and livability. Additional features include two underground parking spots including one with electric charging, a finished lower level, and a prime location-just a short walk to transit and minutes from Lake Ontario's vibrant waterfront and scenic trails. (id:53661)
61 Evans Avenue
Toronto, Ontario
A True Gem in the Heart of Bloor West Village Proper! Gorgeous 2-Storey Solid Brick Home, Offering a Bright, Open & Functional Layout. Renovated Family Home Features 3+1 Bedrooms and 3 Full Bathrooms - Blending Classic Character Details with Modern Must-Haves Seamlessly, and Located on One of Bloor West Village's Favourite Leafy Green Streets! Step Inside Through The Classic Bloor West Enclosed Front Porch & Into This Well Designed Home. The Main Level Includes a Wide Foyer Complete With a Front Hall Closet, and Large Principal Rooms Featuring Oak Hardwood Floors & Crown Moulding Throughout. The Formal Living Room Includes A Large Window Overlooking the Serene Street & A Beautiful Brick Fireplace, and Opens Into the Dining Room. The Open-Concept Kitchen Boasts Custom Cabinetry, Large Island with Breakfast Bar, Quartz Countertops, Marble Backsplash, Stainless Steel Appliances & Direct Access to the Mudroom. The Dining Area is Large, Sun-Filled & Perfect for Entertaining! French Doors Lead to a Private Deck & An Enclosed Urban Backyard Oasis. A Beautiful Staircase with Original Stained Glass Windows Leads to the Spacious Second Floor. This Level Features 3 +1 Bedrooms & 2 Bathrooms, Including a Primary Retreat with Double Closets & Ensuite Marble Bathroom And Bonus Additional Purpose Built Office Space! The Finished Basement features Impressive 8-foot High Ceilings & a Huge Family/Rec Room - The Favourite Hang Out Space for the Whole Family! Wall to Wall Custom Built-in Storage, Laundry Room, A 4-pc Bath & a Side Entrance Complete This Level. Oversized Detached Concrete Block Garage with Electricity and Parking for 1 Car is Included, But With Bloor West Shops, Restaurants & Cafes, the TTC, Annette Stores + Farmers Market, Top-Rated Runnymede PS & High Park Just a Short Walk Away, Who Needs a Car? Evans Avenue is a Vibrant, Community-Focused Street Known for Friendly Neighbours & Family Fun. Welcome to 61 Evans Ave & the Bloor West Village lifestyle! (id:53661)
505 - 135 Marlee Avenue
Toronto, Ontario
Welcome to this spacious, bright, and airy corner unit! This full 2-bedroom condo offers incredible natural light, a functional layout, and stylish upgrades throughout. The primary bedroom features a walk-in closet, a stunning floor-to-ceiling window and a 2-pc ensuite with stacked laundry. The second bedroom offers a south view, mirrored closet with built-in organizers, and loads of sunshine. Enjoy open-concept living and dining area with crown molding, an east-facing window, a walk-out to your private balcony with beautiful northwest views and loads of natural light throughout. The upgraded kitchen is a standout with quartz countertops, stainless steel appliances, a rare window with a herb ledge, and a custom live-edge bar-height counter perfect for extra seating or prep space. Laminate floors throughout, generous storage, including a large in-unit storage room at the entrance. A must see!! TTC stop at your door, steps to both the Glencairn and Eglinton subway stations, the new LRT, unique places like Zito's Marketplace and Bakery Cafe, minutes to Lawrence/Allen Square, major highways, trails, and schools. This is city living with comfort, convenience, and style. Dont miss it! (id:53661)
82 Royal Salisbury Way
Brampton, Ontario
Welcome to the Madoc neighbourhood of Brampton, 82 Royal Salisbury Way, a charming 3 Bedroom Townhome is the perfect house to call home! This home features a single car garage, well maintained and updated open concept layout on the main level offering a delightful Kitchen for the home chef with a breakfast bar, a formal combined Living/Dining Room with coffered ceiling, hardwood floors, crown moulding, upgrading trims and baseboards, and a feature/accent media wall. The Living Room also offers a walk-out to the spectacular backyard covered deck, retreat to your very own backyard oasis and relax overlooking your very own zen garden. The perfect space to entertain guests and/or enjoy your meals outside and take in the fresh air. Ascend to the second level of the house and you will find a spacious primary bedroom with double closets, large windows and a 4-piece semi ensuite, this level also offers 2 additional sizeable bedrooms. The fully finished lower level boasts a unique and fun recreation room with custom built-in bar, built-in shelving, a laundry room and plenty of storage. You do not want to miss the opportunity to live in this family-friendly community, conveniently located near schools, parks, a recreation centre, just west of Highway 410 and convenient transit accessibility. (id:53661)
802 - 1515 Lakeshore Road E
Mississauga, Ontario
"There's something special about living by the Lake. Not every view restores you. But the Lake, in any light, always does". ~ You will love this generous, welcoming home facing the Lake, featuring 3 spacious bedrooms, a den, 2 full bathrooms, and 2 parking spots in a stately, iconic building in Lakeview, at the border of Etobicoke. With over 1,300 sq. ft. of well-laid-out space, it's perfect for your busy lifestyle, with room to grow, work, entertain and unwind. The expansive open-concept living and dining area is like a breath of fresh air, filled with natural light, welcoming & quietly elegant. It's ideal for everything from quiet moments to happy times with family and friends. The bright, spotless kitchen offers tons of cabinetry, ample counter space and a full breakfast area. The den (currently used as a dining room) can be used as a home office, playroom, or creative space. Down the hallway, the full-sized bedrooms offer privacy and quiet, ideal for restful nights & busy mornings. A true bonus: a spacious utility/laundry room with pantry storage that adds exceptional in-home organization and convenience. Walk out to your expansive L-shaped balcony to take in stunning, unobstructed views of the Lake and Toronto skyline - ideal for morning coffee or evenings unwinding under the stars. This quiet, well-managed building offers *all-inclusive maintenance fees* (even cable TV) and a full range of amenities. Located in a prime Lakeview pocket, you're just steps from the beach and the scenic trails that wind through parks and along Etobicoke Creek. Walk to the GO train, TTC, and MiWay, enjoy quick access to major highways, downtown (28 min), and YYZ (17 min). Close to every possible amenity, Farmer's Market, great schools, shops and dining from Long Branch to Port Credit. ~Classic, affordably priced and move-in ready - with the flexibility to update on your own schedule. Great news - you just found your new home! (id:53661)
7 Millhouse Mews
Brampton, Ontario
Welcome To Your Dream Home! Amazing Location! Stunning FREEHOLD Townhouse Ideally Located On Mississauga/Brampton Border! Close To Amenities And Transportation. Among Multi-Million Dollar Homes, Nestled In A Prestigious Neighbourhood, This Home Offers Both Luxury And Investment Potential. Meticulously Maintained Home Is A True Definition Of Pride Of Ownership W/Thoughtful Design And Spacious Living. 3 Bedrooms & 3 Bathrooms, Perfect For Families To Grow And Thrive. Approx. $37K Spent On Upgrades. 9' Ceiling On The Main. Professionally Painted (March 2025)W/Quality Benjamin Moore. Beautifully Upgraded Interiors. Enjoy Modern Finishes Throughout. Newly installed Premium 3/4 Inch Thick Solid Oak Hardwood Floors. Carpet Free Home. Updated Lighting & Door Hardware Thru-Out. Bedrooms Provide Ample Space For Family Members To Relax And Enjoy. Master Bedroom Offers A Serene Retreat Featuring A Cozy Window Seat And A Luxurious Master Ensuite. W/Walk-In Closet And Custom Built Shelves! Jack And Jill Bathroom Conveniently Located On The Second Floor, Perfect For Family Use. Spacious Custom Built Shelves Closet In 2nd & 3rd Bedrooms! Unfinished Basement, W/ Rough-In, A Blank Canvas Awaiting Your Personal Touch Ideal For Creating A Custom Entertainment Space, Home Gym, Or Additional Living Area. IBM Home Director Network Connection Centre Located Next To Panel Box! Fully Fenced Backyard W/Wooden Deck Measures Approx. 16' x 15'. Lennox Gas Fireplace & Lennox Larger Size A/C. (2016), Garage door opener/remote(2022), Roof (2017)! Don't Miss Out On This Exceptional Opportunity To Own A Piece Of Elegance In A Prime Location! (id:53661)
Ph101 - 88 Palace Pier Court
Toronto, Ontario
Spacious Executive Penthouse Condo in Humber Bay Shores on Palace Pier Court. Enjoy lakefront living year-round in this stunning two-bedroom split layout with a private den/home office. Boasting 1,295 sq. ft. of interior space + 105 sq. ft. balcony with three walkouts offering breathtaking lake views. Features 9-foot ceilings throughout and a cozy gas fireplace in the living room for cooler seasons. Oversized eat-in kitchen with a breakfast bar, and a main ensuite with a shower and soaker tub. Amenities include 24-hour concierge, visitor parking, rooftop terrace with BBQ and party room, fitness center, sauna, guest suites, meeting room, and a car wash. Conveniently close to downtown, with easy access to the Gardiner, public transit, restaurants, shops, parks, and school bus routes. (id:53661)
32 Millstone Drive
Brampton, Ontario
A lovely three bedroom end unit, like a semi-detached home with a fireplace, quartz island countertop, stainless steel appliances, pot lights and a finished basement. The heart of the home is the stylish kitchen, equipped with a large quartz island countertop that serves as a focal point for cooking and entertaining. The kitchen is outlined with sleek stainless steel appliances including gas range. Illuminated with recessed pot lights, creating a bright and inviting atmosphere. The living area boasts a cozy fireplace, perfect for relaxing and adding warmth and ambiance to the space. The finished basement extends the living area, offering additional space that can be used as a family room, entertainment area or an in-law suite. This home is ideal for first-time buyers or investors. It is just minutes from Sheridan College, Shoppers World, hospitals, and convenient transit options. Nearby amenities include restaurants, bars, parks, and schools, making it a perfect location for comfortable living. (id:53661)
54 Cronin Drive
Toronto, Ontario
A stunning fusion of form and function, this custom-built residence showcases a design-forward aesthetic with impeccable craftsmanship throughout. Featuring white oak herringbone floors, soaring 10-ft ceilings on the main level, built-in speakers, and full smart home integration.The chefs kitchen is a showpiece outfitted with premium Sub-Zero, Wolf, and Bosch appliances, a massive eat-in island with bar sink and wine fridge, and seamlessly connected to a spacious family room and sunlit breakfast area. Custom millwork and thoughtful finishes elevate every room.The primary retreat offers a private balcony, dream walk-in closet, and spa-inspired ensuite. The 11-ft lower level impresses with an oversized walkout and a fully wired home theatre. Every inch of this home is curated, considered, and crafted to impress (id:53661)
663 Snider Terrace
Milton, Ontario
Mattamy's 4-Bedroom Green Brier Style, Comfort & Elegance Combined! Welcome to this stunning home offering over 3000 sq. ft. of living space, nestled on a quiet, close-knit, non-feedthrough street in one of the areas most sought-after neighbourhoods. This beautifully upgraded residence blends modern design with timeless charm. Step inside to 9-ft ceilings, rich dark hardwood floors on the main level, and an open-concept layout bathed in natural light. The vaulted grand living room ceiling adds dramatic flair. A true entertainers dream, the chefs kitchen boasts high-end stainless steel appliances, granite countertops with a waterfall-edge centre island, and a flowing granite backsplash. California shutters throughout add a touch of elegance. Enjoy custom built-ins in the family room and dining area, a finished basement designed for comfort and versatility, and a custom laundry room that's straight out of a magazine. Recent updates ensure peace of mind, making this home as efficient as it is beautiful. Upstairs, discover four generous bedrooms, including a spacious primary retreat with walk-in closet and a renovated 5-piece ensuite. Oak staircase, professionally painted in neutral tones, and upgraded bathrooms reflect pride of ownership throughout. Outdoor living shines with a fully landscaped front porch framed by mature trees, and a backyard oasis featuring a custom-built privacy gazebo perfect for hosting or unwinding. Just steps to schools and parks. This is the turnkey dream home you've been waiting for. Welcome home! KEY HIGHLIGHTS FRIDGE 2024 -DISHWASHER 2024- GARAGE DOORS 2025 - EXTRA ATTICK INSULATION 2023 - KITCHEN COUNTER AND BACKSPLASH 2023 -PRIMARY ENSUITE 2022- FURNACE 2022. (id:53661)

