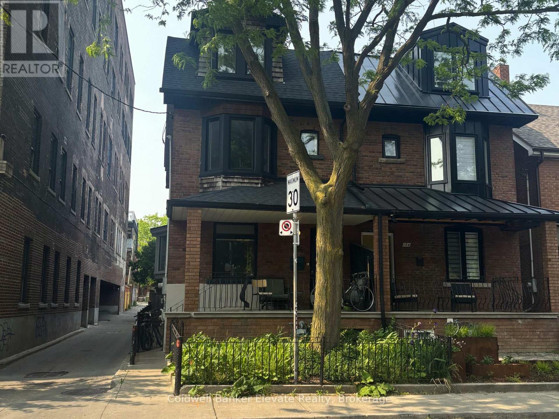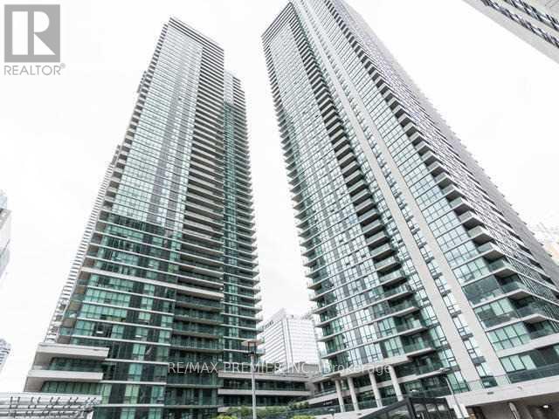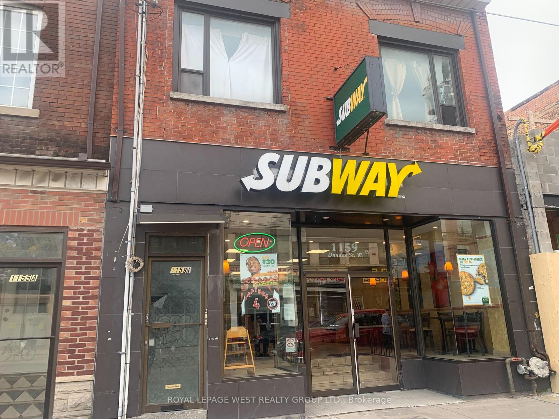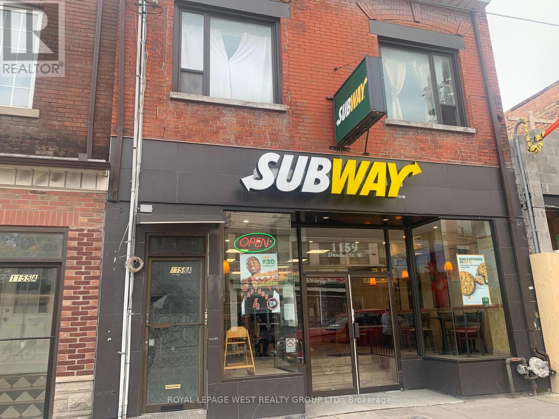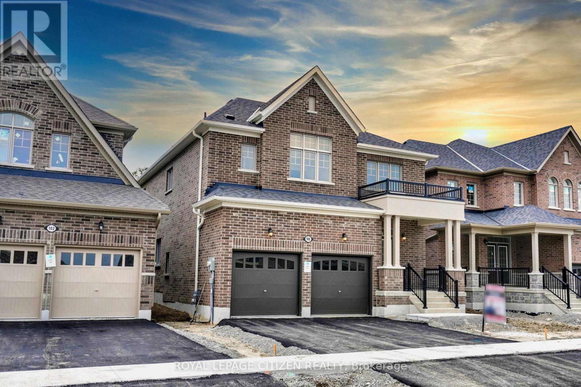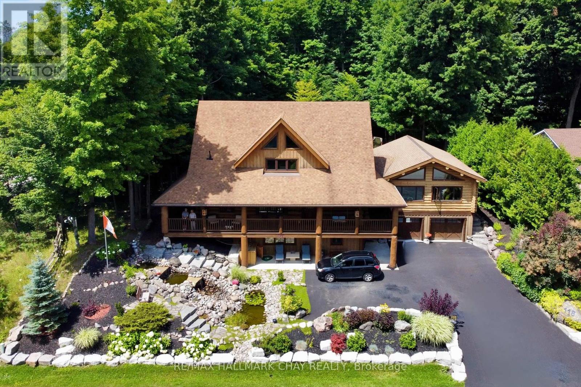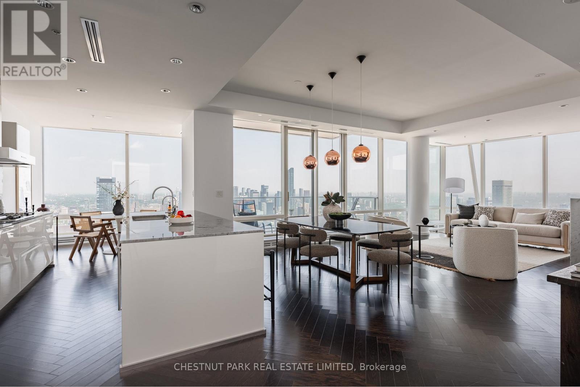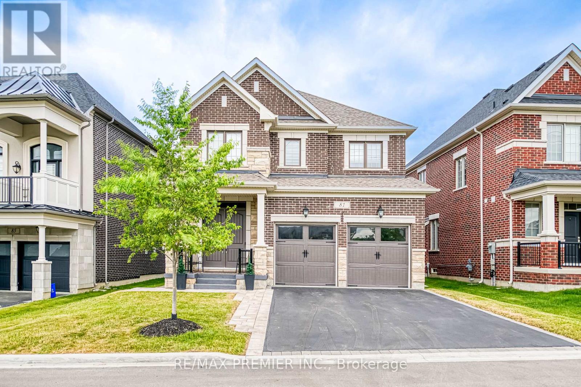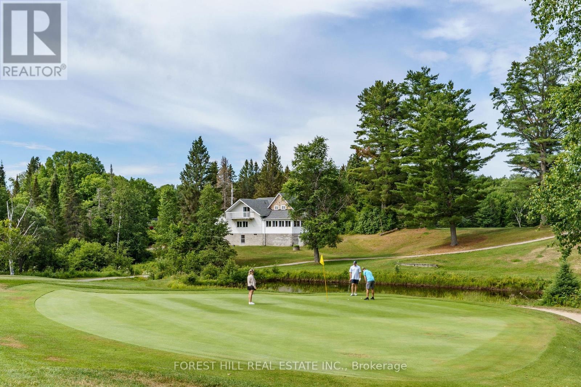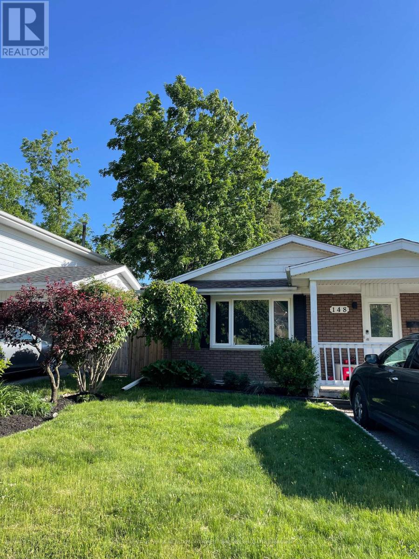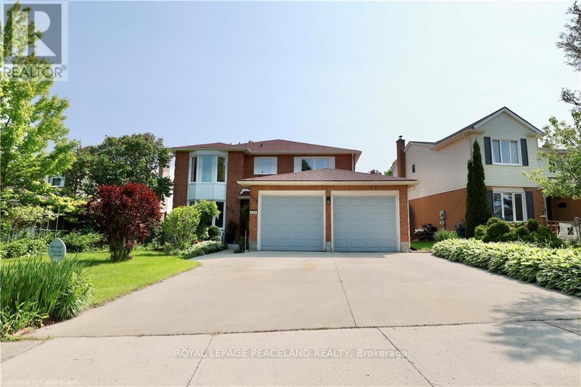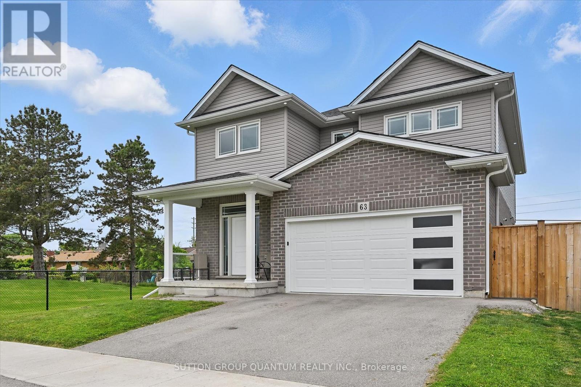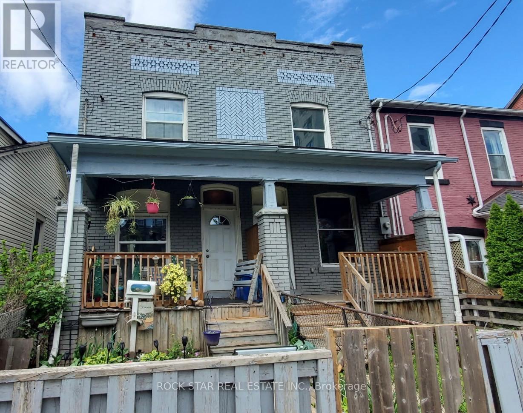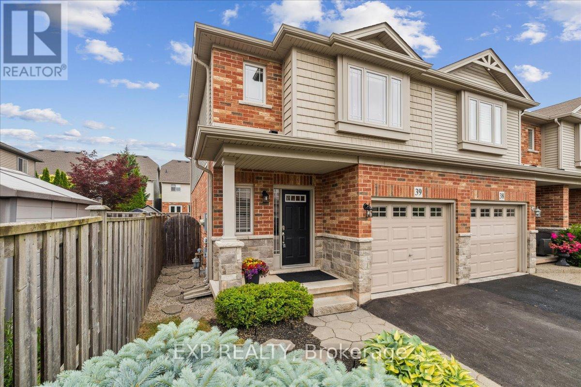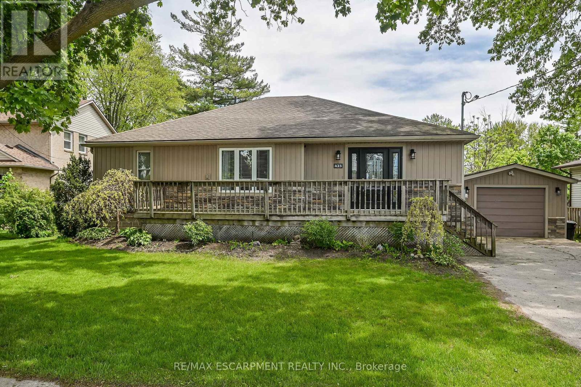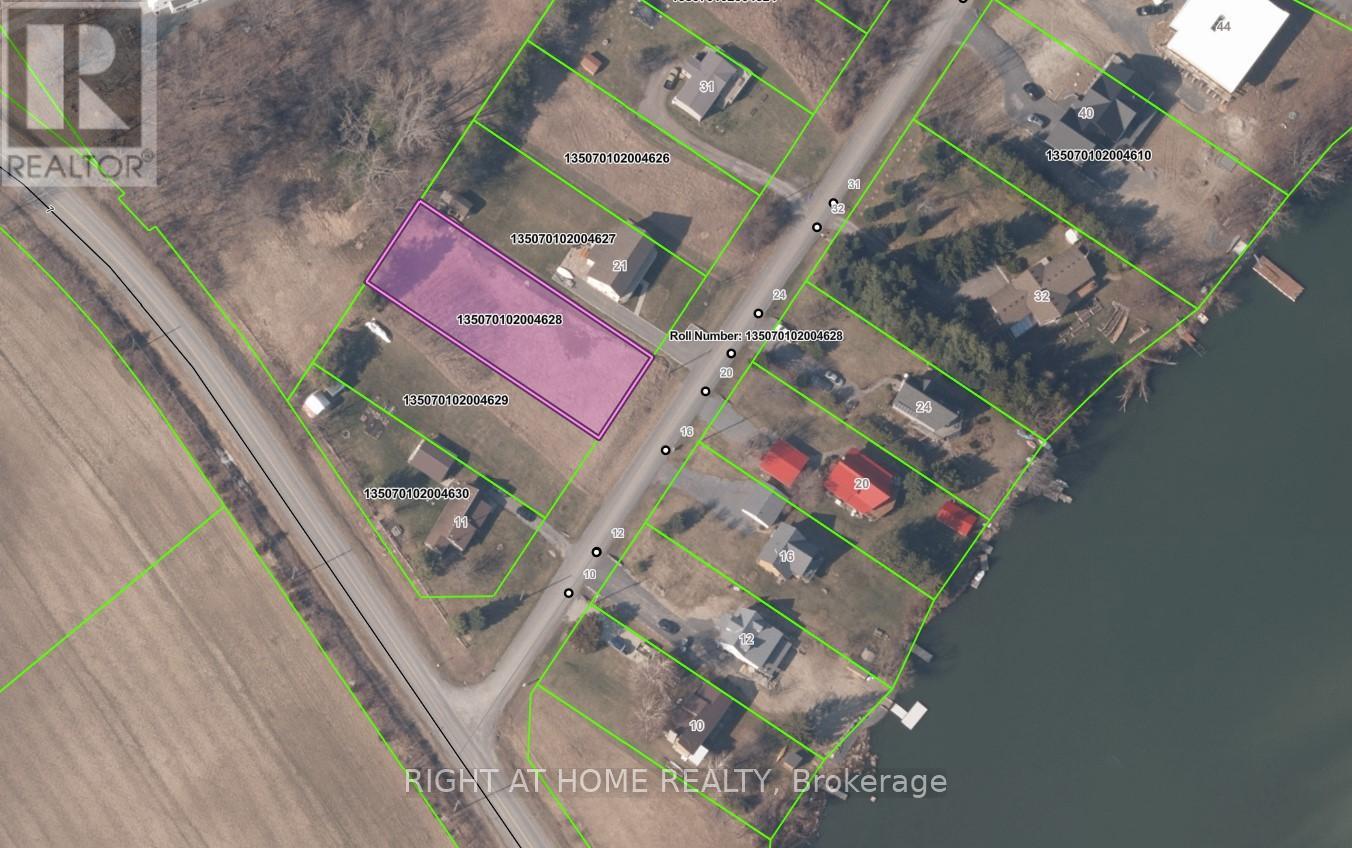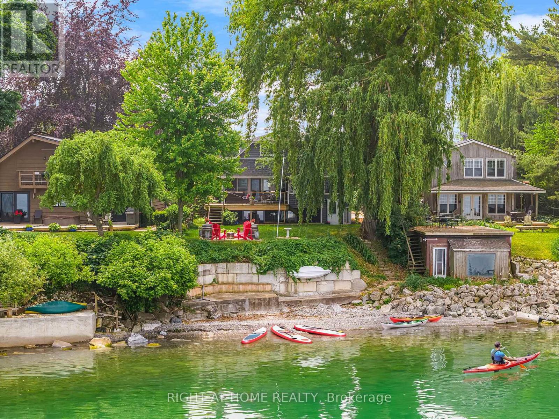4 - 136 Argyle Street
Toronto, Ontario
Welcome to this charming lower-level rental unit in the heart of Toronto's sought-after Trinity-Bellwoods neighbourhood! Spanning nearly 400 sq ft with 1 bedroom 1 bathroom, this unit offers comfort and convenience in equal measure. As you step through your private entrance, you are greeted by an open-concept living room and kitchen with butcher block counters and wood flooring, while recessed lighting throughout creates a bright, inviting ambiance. The unit includes a well-sized bedroom and a 4-piece bathroom, completing the ideal layout for single professionals or couples seeking a modern and efficient space. Located just steps away from streetcar and bus stops, commuting to downtown Toronto and beyond couldn't be easier. You'll also love the convenience of grocery stores, parks, and trendy cafes all within walking distance. Spend your weekends exploring the vibrant community or enjoying a stroll through the lush Trinity Bellwoods Park. This unit blends affordability, location, and style, making it a rare find in one of Toronto's most vibrant neighbourhoods. Don't miss your chance to make this charming rental your new home! (id:53661)
1208 - 33 Bay Street
Toronto, Ontario
Discover this beautifully enlarged 1000 sq ft two-bedroom suite closed to the lake. Designed for comfort and style, the open-concept kitchen creates a seamless flow for living and entertaining. Enjoy the warmth of a south-facing exposure and relax on the oversized balcony. Indulge in exceptional amenities, including a gym, pool, lush gardens, and more (id:53661)
2nd Fl - 328 330 Queen Street W
Toronto, Ontario
This unique office space is located on the vibrant Queen St. West, making it ideal for any creative independent operator. Situated on the second floor with front and rear access, this self-contained area spans 1,000 sq. ft. and features two separate offices, a private washroom, and a distinctive reception area. This one-of-a-kind office space offers complete privacy and security. Additional storage space is available at the lower level. **EXTRAS** The tenant responsible for all utilities, Tenant Insurance, and any maintenance due to wear and tear. (id:53661)
Unit #2 - 1159 Dundas Street
Toronto, Ontario
Beautifully renovated, freshly painted with new flooring. With 230 Foot walk out to Patio. (id:53661)
Unit #3 - 1159 Dundas Street
Toronto, Ontario
Newly Renovated Flooring, Freshly Painted, with 400 Foot Walk Out to Patio. (id:53661)
78 Wells Street
Aurora, Ontario
A truly rare opportunity to acquire this unique 'Aurora Village' home for a single family, or extended family in the beautifully appointed self-contained in-law suite, or to provide rental income. This home offers many upgrades and 'green' features including a metal roof, heat and hot water on demand, plus a whole-home water filtration system, low-flush toilets and sustainable bamboo and cork flooring. Main floor features a large custom designed eat-in kitchen with centre island and substantial hidden pantry, pocket doors into the large living room/dining room with fireplace and windows on three sides providing views of the magnificent pines and mature gardens. The family room/den with French doors access to stone patios and garden cottage/studio, and 3 pc bath. Upper level offers a second custom kitchen with laundry, a large primary bedroom/living room with built-in bookcase and fireplace, 3 pc ensuite bath and two additional bedrooms with a second 4 pc bath. Lower level offers a huge primary bedroom/family room with fireplace and plenty of built-in closets and storage spaces, stunning 4 pc marble bath and wet room, additional bedroom/study, wine room and dedicated laundry/craft room. Curated perennial gardens surround the home featuring private garden rooms and garden sheds with oodles of storage. Walk a block to the GO train station, library, cultural centre, museum and downtown shops or cross the street to watch a baseball game or use the playground in heritage Town Park. (id:53661)
33 Mcintosh Avenue
Toronto, Ontario
Welcome to this beautifully renovated 3+1 bedroom, 4 bathroom home in the desirable Stonegate-Queensway community. Featuring a modern interior with an open-concept main floor, this home is filled with natural light and designed for comfortable living and entertaining. The contemporary kitchen includes upgraded appliances and overlooks a spacious living/dining area. A separate side entrance offers flexibility for an in-law suite or potential income opportunity. Upstairs, you'll find well-sized bedrooms and stylishly updated bathrooms. The home is equipped with a new furnace installed (2025) Featuring medical-grade air filters and HRV system, new roof (2023) for peace of mind. Conveniently located close to highways, the lakefront, walking distance to transit, Jeff Healy Park, highly regarded school districts, shops and restaurants on The Queensway, this is a rare opportunity to own a move-in-ready home in a prime west Toronto neighbourhood. (id:53661)
98 North Garden Boulevard W
Scugog, Ontario
Brand New Detached 4 Bed 3.5 Bath 2,650 Sq Ft with a library on Main, The open concept layout is the perfect space for families and a cozy Family room with fire place, 9ft Ceiling on main, Entrance from Garage to House, Big Kitchen with new S\\Steel appliances, Very good neighborhood, Master Bedroom with ensuite frameless shower, 3 Full Bath on 2nd Floor, Reputed Builder. The basement includes bigger windows. located in prime neighborhood and close to shopping, entertainment and recreation options. The house sits on a premium lot with a clear view backyard. (id:53661)
118 Highland Drive
Oro-Medonte, Ontario
Welcome to 118 Highland Drive, Oro-Medonte. Discover the charm and craftsmanship of this stunning log home in the heart of Horseshoe Valley. Featured in the movie The Christmas Chronicles starring Kurt Russell, this home radiates warmth and comfort, complemented by award-winning landscaping and a breathtaking 3-tier pond a tranquil highlight of the property. Step inside to a spacious foyer with tile flooring which leads into a cozy yet expansive rec room with rich hardwood floors. This level also features a beautiful wet bar, a comfortable bedroom, and a 4-piece bathroom, ideal for entertaining or hosting guests.The open-concept main floor is designed for modern living. The kitchen dazzles with granite countertops, stainless steel appliances, and a breakfast bar, flowing effortlessly into the dining and living room. A walk-in pantry with a built-in freezer and second fridge provides exceptional storage, while a stylish powder room completes this level.The second floor offers two generously sized bedrooms, each with its own ensuite. The primary suite boasts a walkout to a private balcony overlooking the backyard and includes a convenient laundry area. A bright office space and soaring cathedral ceilings with wood beams enhance the airy ambiance of the home.The heated garage, complete with an entertainment room above, blends utility with style. Outdoor living is equally impressive, with multiple walkouts to covered porches, including a wrap-around porch and private balconiesperfect for soaking in the peaceful surroundings. You will love the cleanliness and efficiency of the water radiators and in-floor heating, ensuring consistent warmth and a clean, comfortable atmosphere throughout.Situated just one minute from Vetta Nordic Spa, five minutes from Horseshoe Valley Resort, and close to Craighurst amenities and major highways, this property offers a harmonious blend of natural beauty and unmatched convenience. (id:53661)
6104 - 180 University Avenue
Toronto, Ontario
Perched high above the city in the 'Private Estates' at Shangri-La, Suite 6104 offers over 2,100 sq.ft. of elegant living with sweeping, protected views of Torontos skyline and Lake Ontario. The upgraded Boffi kitchen includes Sub-Zero and Miele appliances, a built-in coffee maker, wine fridge, dual ovens, and a drop-down TV concealed within the cabinetry. A large island anchors the kitchen, with an eat-in nook and generous space for dining and living.The split-bedroom layout offers excellent privacy, with two large bedrooms and an enclosed den. Positioned to take in the morning sun, the primary suite showcases sweeping views, a luxurious marble-clad five-piece ensuite, deep soaker tub, Kohler DTV shower, and a Poliform walk-in closet. The second bedroom is set in its own wing with views up University Avenue, a spacious closet, and a private three-piece ensuite. The enclosed den works well as a home office, private TV area, or potential third bedroom .Additional features include motorized shades, a full laundry room with sink and storage, and curated finishes throughout. A standout feature is the private two-car garage with secure parking and an extended storage area ideal for bikes, golf clubs, luggage, and seasonal items. Residents of Shangri-La enjoy access to some of the finest services and amenities in the city, including a 24-hour concierge and security, valet parking (available only to Private Estate floors), a 24-hour fitness centre, an indoor pool and hot tub, as well as sauna and steam rooms. **EXTRAS** Check out the Virtual Tour link for additional details, photos and floor plan. (id:53661)
306 - 62 Forest Manor Road
Toronto, Ontario
Live in style at Emerald City! This bright, spacious 2-bedroom condo in the prime Don Mills & Sheppard area offers 9ft ceilings, new laminate floors, and custom smart blinds. The modern kitchen boasts stainless steel appliances. Enjoy your private balcony and the convenience of included parking. Building amenities are exceptional: 24-hr concierge, indoor pool, hot tub, state-of-the-art gym, yoga studio, theatre, guest suite, and BBQ courtyard.Just steps to TTC, Fairview Mall, schools, and quick highway access (401/DVP). This pet-friendly unit delivers incredible value in a vibrant, family-friendly community. Photos include virtual staging. (id:53661)
725 - 150 Sudbury Street
Toronto, Ontario
Your ultimate urban lifestyle awaits! This bright, 670 sqft open-concept loft at Westside Gallery Lofts offers new laminate floors, 9ft ceilings, and a modern kitchen with stainless steel appliances and granite. Enjoy abundant natural light and ensuite laundry. The flexible den (with closet) adapts to your needs think home office or guest retreat. Building perks include a gym, party room, and visitor parking. Nestled steps from Trinity Bellwoods Park, The Drake Hotel, Ossington Strip, and the Queen streetcar, this pet-friendly building delivers unparalleled city convenience. (id:53661)
81 Morning Sparrow Drive
Vaughan, Ontario
Discover refined living in this luxurious, elegantly upgraded residence nestled in one of Kleinburg's most sought-after neighbourhoods. This beautifully designed home, with 4+2 bedrooms and 4 baths, approximately 3,350 sqft of Living Space, is filled with natural light and showcases thoughtful modern finishes throughout. Step into a grand main level featuring soaring 10-foot ceilings, rich hardwood flooring, and a sophisticated Living room with coffered ceilings perfect for entertaining or relaxing in style. The heart of the home is the sleek, modern kitchen, complete with quartz countertops, stainless steel appliances, and a large central island that flows seamlessly into the breakfast area and overlooks the private backyard. Upstairs, the spacious primary retreat offers a serene escape with a spa-inspired 4-piece ensuite, separate glass shower, and a walk-in closet. The professionally finished basement with a separate entrance includes a full kitchen, two additional bedrooms, a 3-piece bathroom, and a generous living area ideal for a nanny or in-law suite, multi-generational living, or potential rental income. With its stunning finishes, versatile layout, and prime location near parks, schools, and amenities, this is the kind of home that offers both elegance and everyday ease. (id:53661)
2912 - 230 Simcoe Street
Toronto, Ontario
Rare opportunity with High Floor 2 Bed 2 Bath!!! Move-in condition!! Bright & Sunshine! Artist Alley Assignment with The Artist Project phase, walk-in community by Builder's plan! Brand new in the most sought after Location in Downtown! Situated steps away from OCAD University, U of T, the AGO, St. Patrick and Osgoode subway stations, and city hall.24 hours security! Easy access to the life of city Toronto! All furnitures can be negotiated!! B/I stainless steel appliances: Fridge, Stove, Dishwasher, Microwave, Washer Dryer, All ELF's. Buyer must assume the Bell internet with 2 yrs contract ($65 per month) (id:53661)
622423 Sideroad 7
Chatsworth, Ontario
Discover the beauty of lakeside living in this captivating hand built property nestled around the shores of Lake McCullough. This home features absolutely stunning hand carved wood work that needs to be seen in person to fully appreciate along with breath taking views of the water. Nature at your footsteps, boasting 290 feet of lake frontage making private lakeside living a reality. A perfect blend of rustic charm and modern living with over 4200 sq/ft of living space and spanning over 5.8 acres, this truly is a one of a kind property. A short drive to Owen Sound and two hour drive to Toronto. Let this private oasis be your live in year round residence or getaway family retreat. New well(2023), Furnace(2023) Steel Roof. Every sunrise offers a new private masterpiece for you to enjoy. Don't miss this opportunity to make it yours. (id:53661)
2035 Eagle Lake Road
Machar, Ontario
Welcome to Eagle Lake Golf Course, a Thriving family-owned Business with a Successful Track Record now Celebrating its 40 Year Anniversary. Situated on a Unique 126.47-acre Property, this Remarkable Establishment Offers Breathtaking Views of the Lake and Features a fully-equipped 4021 sq ft Clubhouse. The Clubhouse Includes a Spacious self-contained 2 Bedroom, 1 Bathroom Apartment, Providing Comfortable Living Quarters. This Turnkey Business Includes a Meticulously Designed 3400-yard, Par 47, 12-hole Golf Course, Complete with Stunning Practice Greens and a state-of-the-art Computerized Irrigation System. Additionally, there is a Large 3-door Maintenance Building, housing top-notch Turf Maintenance Equipment. The Fully Stocked Pro Shop Caters to the needs of Avid Golfers. This establishment also Boasts an 86-seat Fully Licensed Dining Room and Bar. Eagle Lake Golf Course Presents an Exceptional Opportunity for those Seeking a Profitable and Versatile Business within a Stunning Natural Setting. **EXTRAS** Conveniently Located just Minutes Away from the Beach, Scenic Trails, & the Renowned Mikisew Provincial Park, this Property Offers the Perfect Combination of Leisure and Natural Beauty. A Vendor Take Back Mortgage (VTB) option is Available (OAC). (id:53661)
971 Eagle Crescent
London South, Ontario
Fully Renovated And Freshly Painted Semi-Detached Home In The Glen Cairn Area, London ON, Bedroom And Bathroom Floors 2023, Flooring On The Main Level 2022, Full Kitchen Remodel 2022 With Mosaic Glass Backsplash, Under-Counter Lights, Silignant Sink, Dimmable Pot Lights, And All New Stainless Steel Samsung Appliances. The 3rd Bedroom On The Lower Level Has An Updated Bathroom And A Basement Recreation Room. It Is Beautifully Done With French Doors, A Fireplace, And Built-In Shelves With Pot Lights. Backyard Has A Huge Covered Deck With Skylights, Fan, & Heater For Relaxation And Outdoor Enjoyment All Year Round. Location Is Key: Victoria Hospital & Hwy 401 Is Only Minutes Away, White Oaks Mall, And Downtown London. Don't Miss This Special Home (id:53661)
434 - 450 Dundas Street E
Hamilton, Ontario
Recently built 1 bedroom plus den condo comes with 1 underground parking spot, 1 storage locker and a state of the art Geothermal Heating and Cooling system which keeps the hydro bills low!!! Enjoy the open concept kitchen and living room with stainless steel appliances, a breakfast bar and a walk-out to your private balcony where you can catch the most incredible sunset views. The condo is complete with a 4 piece bathroom and in suite laundry. Enjoy all of the fabulous amenities this building has to offer; including a party room, modern fitness facility, rooftop patio and bike storage. Situated in the desirable Waterdown community with fabulous dining, shopping, schools and parks. Close to highway access and Aldershot GO Station, 20 minute commute to Mississauga. (id:53661)
146 Newcastle Drive
Kitchener, Ontario
Absolutely stunning home in the prestigious Huron woods neighborhood. This top to bottom renovated detached 2 car garage house has 2 kitchens, quartz countertops, LED lights, 2 decks with fence, zero carpets, stainless appliances, Freshly Painted, Brand New Window Blinds, Water softener & HRV system. Walkable distance to both Catholic and Public Schools& Just 6 km to Kitchener CF Fairview mall and college. A family friendly neighbourhood with many parks and walking trails nearby. Bingaman's, Kitchener's most popular amusement centre, is only 16km away.Come check out this Charm!! (id:53661)
28 Holder Drive
Brantford, Ontario
Welcome to your dream home in the sought-after West Brant community! This stunning 3-bedroom, 3 Washroom house is just 1.6 years old and shines with premium upgrades throughout. Offering a perfect blend of modern design and functional living, this beautifully maintained home features a spacious open-concept layout, elegant finishes, and a bright, airy atmosphere. Located Close to Parks, Schools, Shopping & all Amenities, This home is perfect for families seeking comfort and convenience. Don't Miss the opportunity to live in one of the Brantford's Most Desirable Neighborhoods!! (id:53661)
148 Green Valley Drive
Kitchener, Ontario
Nestled in the established and family-friendly neighbourhood of Lower Doon in south Kitchener, just five minutes from both Highway 401 and Conestoga Colleges main campus, you'll find this beautifully maintained and fully legal duplex at 148 Green Valley Drive. With a brand-new roof installed in 2024 and tasteful updates throughout, this property offers exceptional value and versatility. The home features two separate units: a spacious three-bedroom, one-bathroom upper suite, and a freshly renovated one-bedroom, one-bathroom lower unit with a private side entranceperfect as a mortgage helper, multi-generational living arrangement, or a smart addition to an investment portfolio. Both units are finished to a high standard, with the lower level recently undergoing a complete remodel. Step outside to enjoy the fully fenced backyard, complete with an interlock patio thats perfect for relaxing or entertaining. Parking is no issue here, with a private side driveway that accommodates up to three vehicles in tandem. Conveniently located just minutes from Pioneer Park shopping centreoffering groceries, banking, pharmacy, LCBO, restaurants, and moreand within walking distance to schools, parks, and scenic riverside trails. This property truly combines comfort, convenience, and long-term potential. (id:53661)
69 Austin Drive
Hamilton, Ontario
Fully Renovated & Open-Concept Main-Level Unit at 69 Austin Dr. This freshly updated main-level unit offers modern open-concept living with a functional layout and stylish finishes throughout. Located in a legal duplex on a quiet street on the Hamilton Mountain, the space features three spacious bedrooms, a bright living and dining area, and a renovated kitchen with pass-through access ideal for both daily use and hosting.Additional highlights include in-suite laundry, multiple driveway parking spots, and large windows that bring in plenty of natural light. The home has been thoughtfully renovated to provide a clean, contemporary feel from top to bottom. (id:53661)
Main - 217 Donnici Drive
Hamilton, Ontario
ALL INCLUSIVE (utilities & Internet) AND FURNISHED 2 bedroom, 4 bathroom bungalow on the West Hamilton Mountain! This home provides all the pleasures, perks and pampering of an AirBnb, but in a fully-furnished private luxury residence available for a 6-month or year lease term. Fully equipped with everything you could want & furnished with top-of-the-line furniture (Crate and Barrel, West Elm, Studio McGee). Includes use of half of the basement for a recreation space or extra bedroom. Sleek stainless steel appliances including the Samsung fridge equipped with a digital screen and bluetooth speaker. Extremely private as there are no back/left side neighbours. Steps away from William Schwenger Park with hiking trails and St. Thomas More Catholic Secondary School. Close proximity to Ancaster Mill and Dundas Valley golf course, grocery stores and restaurants along Upper James. Attached garage off of the private laundry room for 2 parking, and 2 parking in the triple-wide driveway. (id:53661)
236 Westvale Drive
Waterloo, Ontario
Beautiful 4-Bedroom Home in a Prime Location with Walkout Basement! Welcome to this spacious and well-maintained home located in a desirable, family-friendly neighborhood. Featuring 4 generously sized bedrooms and 3.5 bathrooms, this home is perfect for a growing or multi-generational family. The main floor boasts a functional and well-thought-out layout, including a formal living room, dining room, cozy family room, breakfast area, and a spacious kitchen ideal for both daily living and entertaining guests. Enjoy the convenience of a double car garage and ample driveway space. The walkout basement offers exceptional flexibility with its own bedroom, 3-piece bathroom, recreation room, and a kitchenette perfect for young adults seeking privacy, or as a rental unit for additional income. Located close to shopping centers, medical facilities, a golf driving range, Costco, and with easy access to major transit routes, this home truly combines comfort, convenience, and value. Upgrades: Windows 2023; Heat Pump 2023; Roof 2017; Driveway 2015; Furnace 2012. (id:53661)
528 Parkview Crescent
Cambridge, Ontario
NO MONTHLY FEES, FULLY FENCED BACKYARD FOR UNDER $500K! This freehold 3-bedroom townhome offers incredible value in the growing community of Preston Heights just 5 minutes to Highway 401, making it a perfect fit for commuters or first-time buyers. The main floor features a bright living area, eat-in kitchen with ample cabinetry, and a walkout to a private, fully fenced backyard. Upstairs, enjoy 3 well-sized bedrooms and a full 4-piece bath. The partially finished basement adds flexibility for future living space or extra storage. Situated close to everyday essentials: walking distance to schools, steps to Greenway Park and Riverside trails, and minutes to Conestoga College, Cambridge Memorial Hospital, Costco/Shopping, and Preston Towne Centre for local shops, cafes, and dining. With public transit nearby and a strong sense of community, this is affordable homeownership with location on your side. Furnace, air-conditioner, hot water tank & new front window upgraded (2022). (id:53661)
63 Berkshire Drive
St. Catharines, Ontario
Welcome to this stunning, completely upgraded Fairmont Model ! An abundance of Pot lights inside and out and beautiful Engineered flooring. This 2 storey detached home comes with 9ft ceilings on the main floor, make this an open concept chef's kitchen with living room an absolute entertainers delight. Boasting Maple Cabinets, crown moulding, pot lights, quartz countertops and top of the line appliances. Custom kitchen island with cabinets on both sides and custom lighting. From here, you can transition to your landscaped back yard with custom decking that is siding on a park, adding privacy for your relaxing summer days.Your open riser, open concept staircase leads to large bedrooms with a Primary Suite and double walk in closets, spa like ensuite with a walk in shower and double sinks. The basement has a carpeted Large rec room, a bedroom and additional 3 pc bathroom. This a must see , move in ready home that will not disappoint. (id:53661)
73 Cathcart Street
Hamilton, Ontario
This Listing Is For A Package SaleBoth 73 And 75 Cathcart St Must Be Purchased Together And Cannot Be Bought Individually. Discover The Perfect Starter Homes, Ideal For First-Time Buyers, Young Families, Or Investors Looking For A Welcoming Community. This Spacious Two-Story, All-Brick Property Offers Three Well-Sized Bedrooms And 1.5 Baths. The Main Floor Features A Large Living Room, A Family-Sized Dining Room, A Well-Appointed Kitchen, And A Convenient Two-Piece Bath Off The Kitchen With A Walk-Out To The Backyard. Upstairs, You'll Find Three Generously Sized Bedrooms And A Four-Piece Bathroom. The Unfinished Basement Offers Great Potential For Added Living Space Or Storage. Please Note: This Property Must Be Purchased Together As A Package With 75 Cathcart St, With No Option To Buy Them Individually. You Could Use One As A Mortgage Helper, Live In One Unit, Keep The Existing Tenant In The Other, Or Apply For Severance To Create Two Standalone Properties. This Unit Currently Has Reliable Tenants Who Are On A Month-To-Month Lease. This Home Is A Fantastic Opportunity For Anyone Seeking A Family-Friendly Property Close To Essential Amenities, With Potential For Personal Touches And Future Investment Growth. (id:53661)
409 - 25 Kay Crescent
Guelph, Ontario
Welcome To This Bright And Spacious 2 Bedroom Condo In South Guelph By Award Winning Builder Reids. Located Just Minutes From The University Of Guelph & Highway 401! Perfectly Situated In A Well-Maintained, Secure Building, This Unit Offers A Prime Location With Easy Access To Campus, Public Transit, Restaurants, Shopping, And Parks. Inside, You'll Find An Open-Concept Layout With Modern Finishes, A Fully-Equipped Kitchen With Stainless Steel Appliances, In-Suite Laundry, And Large Windows That Flood The Space With Natural Light. Enjoy The Buildings Amenities Such As Party Room & Gym. (id:53661)
138 Creekwood Court E
Blue Mountains, Ontario
MUST SELL LUXURY CHALET ON MONTERA GOLF COURSE | BLUE MOUNTAINSThis is your opportunity to own one of the most spectacular homes in the Blue Mountains now priced to sell due to the sellers urgent timeline. Located in a quiet cul-de-sac on the largest lot on the street, this 6,000+ sqft home offers unmatched views of the village and ski hills, and sits directly on the award-winning Montera Golf Course.Just a short walk to Blue Mountain Village, with trails, shops, restaurants, and beaches nearby, this home places you at the center of it all. Inside, youll find oak plank hardwood floors throughout the main and second floors, and a show-stopping open-concept layout with soaring 18-ft ceilings. The chefs kitchen features a massive breakfast bar, white quartz counters, walk-in pantry, prep area, and stainless steel appliances, all flowing into the dining area and great room with gas fireplace and walkout to a 450 sqft deck with covered sitting area.Offering 4+2 bedrooms, 6 bathrooms, and a finished walkout basement with a second kitchen, movie room, and gym, this home is ideal for extended families or entertaining. The 1/2 acre lot is beautifully landscaped with new lighting, stonework, and a large flagstone firepit area.Additional features include a 3-car garage, alarm system, security cameras, central vac, HEPA and water filtration systems, and full access to the BMVA Owners Program, including free village shuttle service and exclusive discounts.This is a rare chance to own a premier Blue Mountains property at an exceptional value quick closing available. Act fast! (id:53661)
8 Lakeview Heights
Brighton, Ontario
Wonderful home--beautifully appointed and immaculate, with long list of recent upgrades!! Living/dining room boasts gleaming hardwood floors. Bright and cherry kitchen has many built-ins and granite countertop! There is also a handy powder room on the main level. Step out of the warm & inviting family room (with gas fireplace & vaulted ceiling) to the pool and garden. The large master bedroom has ensuite with tiled shower, heated floors & quartz countertop. The full basement features a spacious rec room & another bathroom plus a workshop area in the furnace room & plenty of storage. Enjoy the lifestyle this home has to offer -- inground pool & hot tub! New pool liner and heater 2018. Relax & unwind in the gazebo overlooking the landscaped gardens of the fully fenced yard. Brand new paint, carpet and floor upstairs. Picturesque views of Lake Ontario from many of the room. Walking distance to schools & shopping & short drive to the 401. You won't want to miss out on this exceptional home! (id:53661)
6246 Churchill Street
Niagara Falls, Ontario
Just move in and enjoy this charming, fully furnished bungalow, ideally located in the heart of Niagara Falls. This cozy home offers 3 bedrooms and 2 bathrooms with 2 bedrooms on the main floor and a third bedroom and full bath in the finished basement. Step outside to your private backyard retreat, complete with a gazebo and fire pit; perfect for relaxing or entertaining. Available for $2,500/month + utilities or $2,900/month all-inclusive. Minimum 3-month lease. Ideal for professionals or those in need of a turnkey short-term solution. (id:53661)
312 Erb Street
Waterloo, Ontario
Welcome to MODA the ideal home for students and professionals alike! This brand-new, 1-bedroom, 1-bathroom unit offers a perfect balance of comfort and convenience in a prime Waterloo location. Step inside to a bright and inviting living space with large windows that fill the area with natural light. The open-concept layout seamlessly connects the living, dining, and kitchen areas, making it perfect for relaxation and entertaining. The kitchen is well-equipped with modern appliances and generous storage. The spacious bedroom provides a peaceful retreat, complete with a large closet for all your belongings. The elegant bathroom, with its contemporary fixtures and chic design, offers a perfect place to unwind. Enjoy city views from your private balcony, and benefit from the convenience of in-suite laundry and designated parking. Situated in the heart of Waterloo, this home is minutes from the University of Waterloo, Wilfrid Laurier University, shopping centers, dining, and public transit, with parks and recreational facilities nearby. Don't miss this fantastic opportunity to become part of Waterloo's vibrant community! (id:53661)
142 Hillmer Road
Cambridge, Ontario
2-storey semi-detached home located in the sought-after Moffat Creek neighborhood of Cambridge. 3 Bedrooms Plus One washroom on the upper level. A chef's dream kitchen equipped with quartz countertops, a farmhouse sink, a motion sensor faucet, a gas range, a ceiling- mounted range hood, and stainless steel appliances. A private backyard that backs onto green space features an upper patio, a lower fire pit area, and a workshop with hydro. Basement Not Included .2 Tandem Parking Spots. Tenant to pay 75% utilities. (id:53661)
7724 Black Maple Drive
Niagara Falls, Ontario
Exquisite 7 Yr New 3000 Sq.Ft. Brunswick Model On Prem. Ravine Lot W/Modern & Traditional Feel. Front Entrance Opens Into 9Ft Ceilings & 8Ft Doors With Impressive Extra Large Kitchen That Has Upgraded Pantry & Cabinets With A Custom Backsplash. Separate Entrance From Garage Into Mud/Laundry Room. 2Grand Master Br's Each W/Large Ensuites And W/I Closets. 2 More Bdrms With Jack/Jill & W/I Closets. Country Feel With City Amenities And Go Transit At Your Doorstep. (id:53661)
1091 Brenholm Lane
Highlands East, Ontario
Adorable 3 Bedroom 1 Bathroom Cottage on just over an Acre Property on the quiet Grace River. Grace River flows between Grace Lake and Dark Lake in a Beautiful area of Haliburton. This Cottage has Pride of Ownership and has been Maintained by the Same family for 34 Years. The Kitchen has a Walk-Out to a Private Wrap Around Veranda overlooking waterfront. Large living room with cozy woodstove and two walk outs to the deck. Enjoy the well manicured, one acre of total Privacy. Enjoy Sitting Around the Firepit and Roasting Marshmallows under the stars. Just minutes from the town of Wilberforce and Schools. School Bus access at the entrance of Brenholm Lane. (id:53661)
13 Brookfield Court
Ingersoll, Ontario
LOCATION, LOCATION, LOCATION!!! Newly Upgraded Beautiful 4 Bedroom Detached House For Sale** Situated On A Court With Premium Big Ravine Lot** Interlocking Landscape and Double Door Entry Brand New Larger Kitchen With Quartz Counter Top & Island with S/S Appliances** Master Bdrm Has W/I Closet & 5 Pc En-Suite! Open Concept Big Loft** Large 4 Bedrooms With Big Closets** 2nd Floor Family Room Can Be Converted To 5th Bdrm** Double Car Garage with Garage Door Opener** Heated Garage* 200 Amp Electrical Panel For EV Chargers* Excellent Neighborhood** Near This Gorgeous Home Is Walking Distance To Hospital, Plazas, School, Parks, Community Center, Museum, Minutes to 401, And Many More!!!** (id:53661)
13 Leslie Drive
Hamilton, Ontario
Privacy, Seclusion, Tranquility, Peaceful, just a few words to describe the general sense of Leslie Drive n Stoney Creek. This "plateau" location is one private court that is home to just 35 homes. Your own piece of heaven that is surrounded by nature, that include the Bruce Trail, the actual "Stoney Creek" creek, the devils punchbowl, endless paths and walk-ways through the escarpment, visit the William Sinclair Memorial Cross to take in the views across our beautiful city, follow the train tracks over to Battlefield Park and for the Olde Creekers "Old Mountain Road" hike up to Ridge Road. The house itself is a work of craftmanship. Custom Built in 1972-73 by the current owners, this home has been updated and meticulously cared for and maintained since new. Built with a "forever home" mentality, this is something special. A generous layout opens up and as you spend more time in the home you realize just how amazing living here would be. It is a place for family and generations to hold as "HOME". Its time for the next caretaker to call this home and to renew this home for their family and friends. Enjoy the large private 2/3rds acre property and drink morning coffee on the large balcony off the master bedroom. Raise a family that enjoys all the surroundings of nature and the quiet seclusion of a special street with wonderful families lucky enough to call Leslie Drive "Home". The house is charming and welcoming. Large oversized windows take full advantage of every view. 3 generous sized bedrooms, lots of closet space and storage, the main floor offers generous principal rooms. The basement has hosted many a good times over the years. The cozy bar and pool table have seen their fair share of smiles. Oh, if only the walls could talk?! What a wonderful story they would share. Come see for yourself why 13 Leslie drive is among those special properties that only come available once in a lifetime. Seize the opportunity quickly. (id:53661)
20 Crosthwaite Avenue N
Hamilton, Ontario
Stunning Renovation in Desirable Crown Point! Welcome to this stunning, fully renovated 1.5-storey home in the heart of Hamilton's desirable Crown Point neighbourhood. Thoughtfully redesigned with modern living in mind, this home perfectly blends style, comfort, and functionality. From the moment you step inside, you'll be impressed by the bright, open-concept main floor featuring a designer kitchen complete with quartz countertops, ample counter and storage space, a stylish dining area, and a spacious living room - ideal for both relaxing and entertaining. A versatile bonus room on the main level can serve as a second living area, home office, or even a main-floor bedroom, with direct access to the private backyard. Upstairs, you'll find three generously sized bedrooms along with a beautifully updated 4-piece bathroom, offering the perfect retreat for families or anyone in need of extra space. The fully finished basement expands your living area with a large recreation room, a sleek 3-piece bathroom, and a separate side entrance - providing excellent potential for an in-law suite or extended family living. This turn-key home is loaded with modern upgrades and is truly move-in ready. Located just steps from Centre Mall, Ottawa Streets trendy shops and cafes, schools, parks, and all major amenities, this home offers unbeatable convenience in one of Hamilton's most vibrant communities. Dont miss your opportunity to own this Crown Point gem! (id:53661)
# 39 - 6 Chestnut Drive
Grimsby, Ontario
Welcome to this charming 3-bedroom end-unit townhouse in Grimsby, ideally located at the end of a quiet dead-end street, nestled between the scenic Niagara Escarpment and Lake Ontario. Inside, you'll find a spacious open-concept layout that seamlessly connects the kitchen, dining, and living areas, perfect for both relaxing and entertaining. The kitchen features a breakfast bar, and there's convenient interior access to the garage, along with a handy 2-piece powder room on the main floor. Upstairs, the large primary bedroom boasts a generous walk-in closet and ensuite access to a 4-piece bathroom with a relaxing soaker tub and separate shower. Two additional well-sized bedrooms and a laundry room round out the upper level. The finished basement adds even more space with a large recreation area, perfect for family time or entertaining guests. Ideally situated just minutes from Peach King Arena, parks, schools, shopping, and dining, this home offers unbeatable convenience. With the new proposed GO Station nearby and easy access to major highways, commuting is a breeze. (id:53661)
423 George Street
Haldimand, Ontario
Beautifully presented, Exquisitely updated 3 bedroom Bungalow on Irreplaceable 86.28 x 264 lot with detached garage and 2nd detached garage with woodstove & workshop. Great curb appeal with vinyl sided & complimenting brick exterior, concrete driveway, side drive / access to rear yard for trailer/boat/RV parking, tasteful landscaping, & entertainers dream backyard complete with custom deck, pool, & hot tub. The masterfully designed interior features a open concept layout highlighted by gourmet eat in kitchen with dark cabinetry, island, & tile backsplash, formal dining area, oversized living room with hardwood floors throughout, 3 spacious bedrooms, 4 pc bathroom, & welcoming back foyer. The finished lower level allows for perfect inlaw suite or 2 family home & includes large rec room with gas fireplace, bar area, & storage. Ideal for those starting out, the growing family, or those looking to retire in style! The feeling of country with the convenience of town living! (id:53661)
Lot 28 Marysburgh Court
Prince Edward County, Ontario
VTB AVAILABLE! (Vendor Take Back Mortgage). Seller Will Offer Buyer Financing For Construction with Rates Starting at 7.99% Interest Only Payments! 75x217 FT Rectangular Lot! Electricity is Available! Build Your Dream Custom Home in a Private Community On a Cul-De-Sac Road Surrounded by Water! Water Access to Prinyer Cove Marina, Linked to the Bay of Quinte & Lake Ontario. Prinyers Park & Boat Launch Just a Minute Away For You to Store Your Boat or Yacht! Enjoy Water Sports, Fishing, Water Activities, or Just Simply Boating Out into Breathtaking Nature! Your Neighbors Infront &Either Side Have Already Built Their Luxury and Executive Vacation Retreat Homes, This is One of The Last Few Lots Remaining! The Lot is Mostly Flat Which Will Make Building Easy & In-Expensive. The Town of Picton is Just an Approximately 20 Minute Drive, with all your shopping, banking, dining out, casual outings, medical, dental, personal care, and any other needs! The RR1 Zoning Allows You to Build a Single Detached Dwelling, Home Business, Private Home Day Care, Bed & Breakfast, Group Home, A Second Unit or Garden Suite & Much More! It Also Allows You to Build a Windmill! Huge Short Term Vacation Rental Business Potential Opportunity! Surround Yourself with High Quality & High Net Worth Families. Come on Down & Drive Around& Take a Look at the Neighborhood to Get Some Great Ideas For What You Can Do on This Lot. Don't Miss Out on This Opportunity! (id:53661)
11 Sauer Avenue
Welland, Ontario
Great opportunity with this affordable 3 bedroom,1 bathroom is located on a huge corner lot in Welland. This home offers a nearby school ,shopping stops, park & the 406 within minutes! Features metal roof, updated kitchen ,built in appliances and finished basement (id:53661)
32 Fire Route 172
Galway-Cavendish And Harvey, Ontario
Welcome to the Bayhaven Family Estate a rare opportunity combining remarkable scale with timeless sophistication. Set on nearly 2.5 private acres and boasting 524 feet of pristine waterfront on tranquil Mississagua Lake, this extraordinary compound is the ultimate multi-generational retreat, designed for luxurious living, unforgettable gatherings, and total privacy. The principal residence offers 12 bedrooms and 7 bathrooms, arranged into four distinct family quarter seach suite featuring two bedrooms (one for adults, one for children) and a shared full bath, achieving the perfect balance of family connection and personal space. The primary suite is secluded, offering its own sitting room with lake views, a double-sided fireplace, and a wellness-inspired 5-piece ensuite. An expansive open-concept main level showcases a refined culinary kitchen, great room with wood-burning fireplace, and a dining area that accommodates twenty ideal for large gatherings. The homes beautiful Kawartha Sunroom (Muskoka Room) features panoramic lake views, a cozy wood stove, and a relaxing setting for quiet coffee mornings, reading, or conversation. Outdoors, enjoy a true entertainers paradise with a custom kitchen with pizza oven sets the scene for al fresco dining, while the basketball court brings family fun and the hot tub beckons after a sun filled summer day. The two-slip boathouse with powered lifts is crowned by a sprawling rooftop deck perfect for sun-drenched afternoons or lively summer soirées. Enjoy the best of lakefront living with a shoreline offering both sandy, shallow entry and deep waters off the dock. For guests, a luxurious 2-bedroom bunkie offers complete independence with a living room, bath, and private deck. And for fun-filled evenings, head to the 900+ sq ft games and media studio featuring a pool room, full bathroom, pot lights, hardwood floors, and a stunning foor-to-ceiling stone fireplace in the lounge. (id:53661)
320 - 415 Main Street W
Hamilton, Ontario
Newly built Westgate open concept layout condo with 2 bedroom ,2 Bath. Bright southern exposure with view of Hamilton escarpment. In suite laundry and up to date appliances. Great choice for McMaster students or work from home. Close to downtown, shopping, parks, McMaster University, shopping, and short walk to Locke St. with restaurants and shops. Walk, bike or take transit from the stop at the front of building and close to future Dundurn LRT station, GO bus stop and highway access. Amenities include fitness centre, media room, rooftop terrace, study rooms, party room, dog-washing station (id:53661)
136 Werry Avenue
Southgate, Ontario
WELCOME TO THIS BEAUTIFUL SEMI DETACHED HOME IN THE DESIRABLE COMMUNITY IN DUNDULK, ONTARIO. THIS 4 BEDROOM, 3 BATHROOM HOME FEATURES 9 FT CEILINGS ON THE MAIN FLOOR. FAMILY FRIENDLY NEIGHBOURHOOD WITH EASY ACCESS TO SCHOOLS, COMMUNITY CENTRE AND MORE AMENITIES COMING SOON. (AS PER GEO WAREHOUSE REPORT THIS PROPERTY'S ADDRESS COMES AS 134 WERRY AVENUE, DUNDULK) (id:53661)
69 - 30 Times Square Boulevard
Hamilton, Ontario
Welcome to #69-30 Times Square Blvd, a stunning corner-lot townhouse located in the vibrant and family-friendly Trinity neighbourhood of Stoney Creek. Offering approximately 1,928 square feet of beautifully designed living space, this 3-bedroom, 2.5-bath home perfectly combines style, comfort, and convenience in a highly sought-after community. From the moment you enter, you'll be impressed by the bright and airy layout, enhanced by large windows that flood the space with natural light. The wide-open design of the main living area creates an ideal setting for both everyday living and entertaining, with a seamless flow between the kitchen, dining, and living spaces. The modern, gourmet kitchen is a true highlight, featuring sleek cabinetry, stainless steel appliances, and plenty of counter space for cooking and gathering. Just off the kitchen, enjoy the expansive outdoor balcony a perfect spot for morning coffee or summer evenings with friends and family. On the ground level, you'll find a spacious recreation room that offers endless possibilities whether as a home office, gym, playroom, or media room. Upstairs, the primary bedroom includes a generous closet and a stylish ensuite bath, while two additional bedrooms provide space for a growing family, guests, or a dedicated workspace. Additional features include in-suite laundry, ample storage, and the benefit of being on a corner lot, allowing for more privacy and natural light throughout. With its convenient location near shopping, dining, schools, parks, and highway access, this home truly offers the best of modern living in a welcoming and well-connected community. Don't miss your chance to own this impressive home in one of Stoney Creeks most desirable neighbourhoods a rare opportunity for space, light, and lifestyle all in one package! (id:53661)
37 Lilacside Drive
Hamilton, Ontario
This fully renovated LEGAL DUPLEX is the perfect opportunity for homeowners and investors alike. Featuring 2 NEW kitchens with quartz countertops, 2 NEW bathrooms, NEW ELECTRICAL , NEW PLUMBLING and NEW vinyl flooring throughout, BRAND NEW FURNACE / AC *2024*. This property has been completely upgraded with modern finishes. The main floor offers three spacious bedrooms, one bathroom, and its own separate laundry, while the lower-level unit features two bedrooms, one bathroom, and separate laundry as well. Located on a quiet street, this home is just steps from Limeridge Mall, banks, parks, schools, and has convenient highway access. Situated on a great-sized lot with a long driveway, this property is ideal for large families or those looking for an income-generating opportunity. Live in one unit while renting out the other to help offset mortgage costs or lease both for a strong return on investment. RSA. (id:53661)
6 Firelane 6a
Niagara-On-The-Lake, Ontario
PRIVATE BEACH, NIAGARA-ON-THE-LAKE, year-round waterfront home with close to 60 ft of water frontage. This lakeside residence is on Lake Ontario in one of the prettiest towns in Canada - a rare opportunity! A stunning 2-storey detached home (2,616 sqft) is the perfect retreat or family home, just minutes from downtown. Tucked away at the end of a very private road, recently renovated with so many updates. Please see Photo #3 for features and updates. The bright, open-concept kitchen was renovated in 2024, boasting a large centre island, breakfast bar, and stainless steel appliances. The main floor also features a formal dining room, office space, spacious living room with a stone fireplace (WETT inspected) and a walk-out to the private back deck, perfect for enjoying the stunning views and gorgeous Lake Ontario sunsets. On the upper level you will find a generous primary bedroom complete with 4-pc ensuite, two additional bedrooms, and an additional 4-pc bathroom (newly renovated). The finished basement, renovated in 2024, offers a fourth bedroom, large rec room with pellet stove (WETT inspected), as well as above ground windows and a separate walkout. Newer roof, new gutters and spout, newer septic system (2024), owned hot water heater (2023), water filtration system, and new sump pump. The backyard is a lakefront paradise, with multiple gathering spaces, steps down to your own private beach. All thats left to do is move in & enjoy lakeside living! (id:53661)

