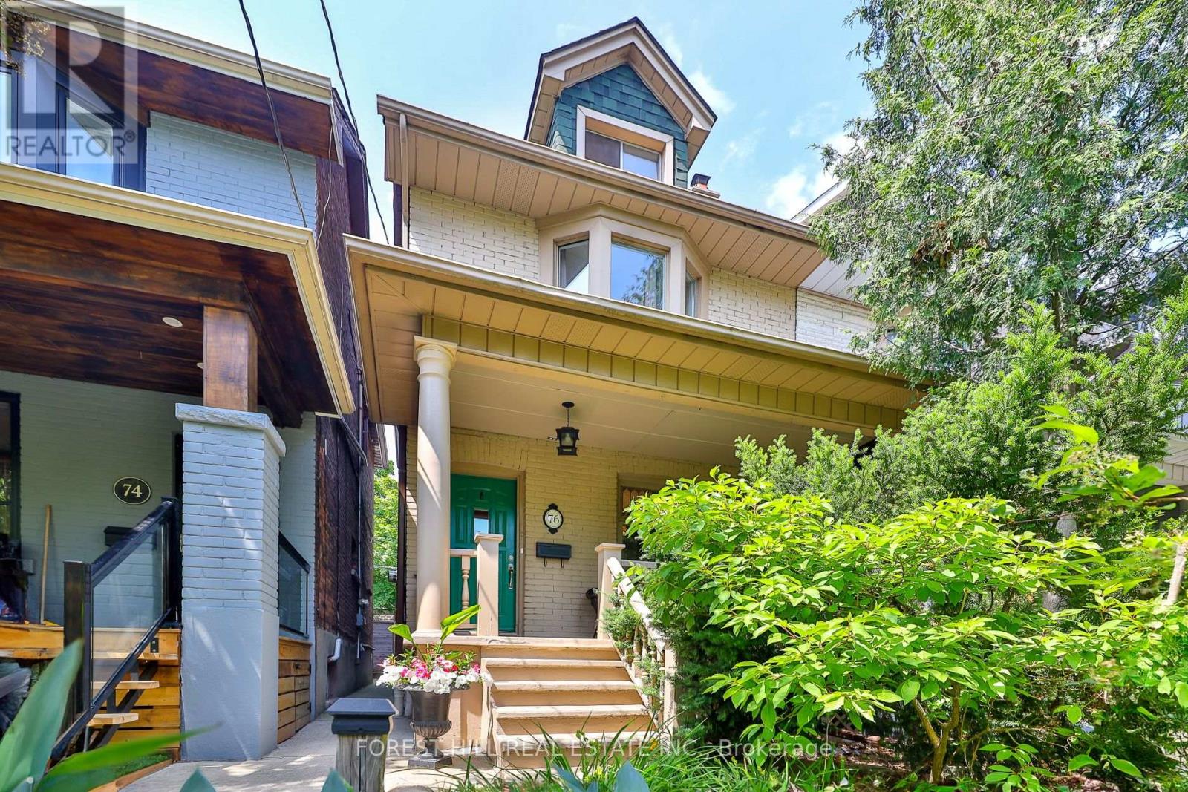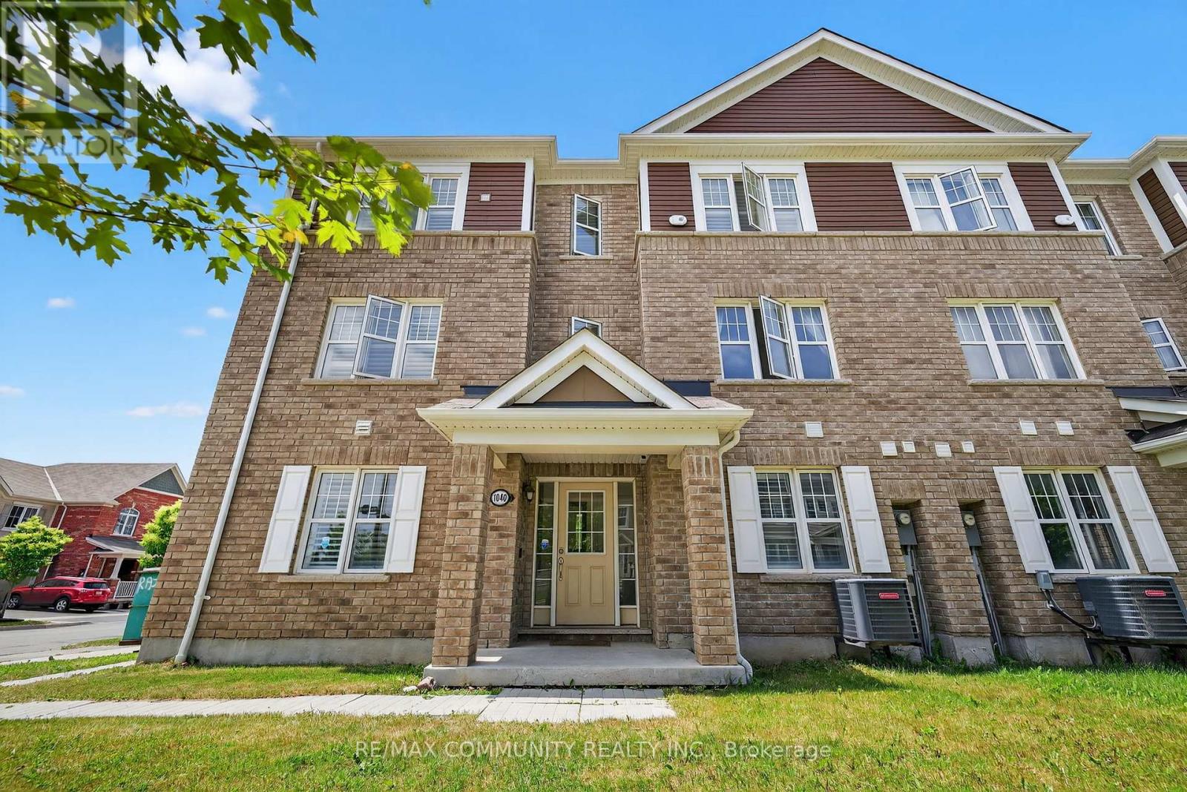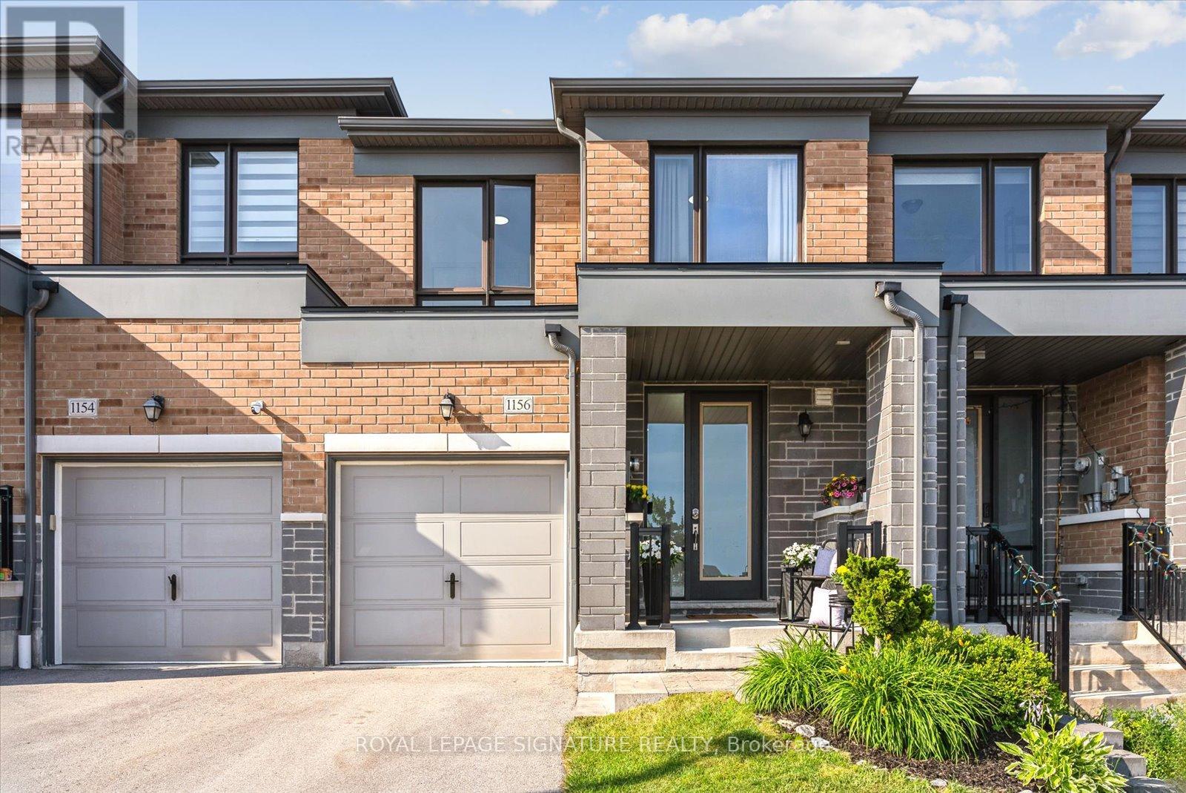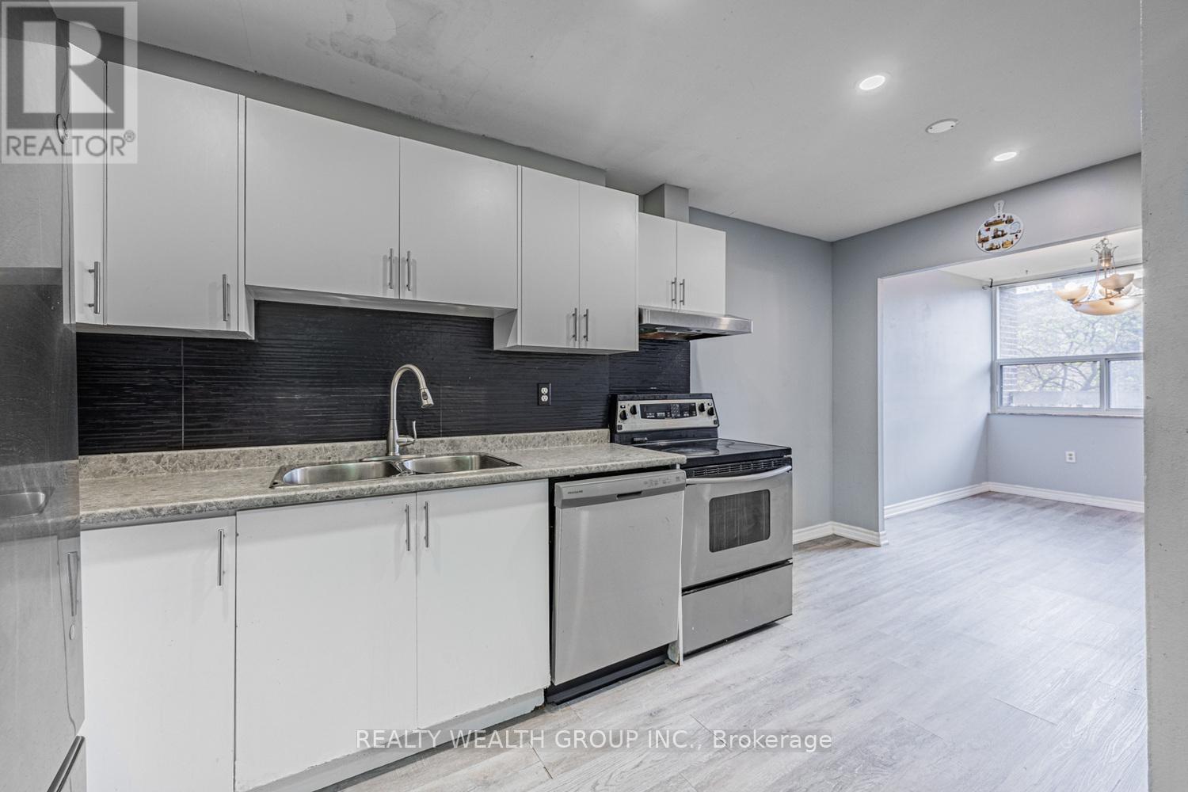83 Bertmount Avenue
Toronto, Ontario
Welcome to 83 Bertmount Avenue, a truly exceptional residence nestled in the heart of vibrant Leslieville, where no detail has been overlooked. Extensively renovated from top to bottom with over $500,000 in premium upgrades, this 2 +1 bedroom, 3.5 bathroom home blends modern luxury with meticulous craftsmanship. Stripped back to the brick and rebuilt to the highest quality standard, this property features all-new electrical, plumbing, HVAC systems, and spray foam insulation, all completed with proper City of Toronto permits, closed in 2020. The thoughtful reconfiguration includes a spacious open-concept main floor, extended with steel beam support by Larcon Construction, and enhanced with widened custom stairs, luxury finishes, and natural light throughout. The designer kitchen by Wow Kitchens includes high-end KitchenAid appliances, while custom-built-ins maximize storage and style. Upstairs, you'll find two generous bedrooms, including a stunning primary retreat with a glass-enclosed shower ensuite. The fully finished basement includes a separate walkout, bedroom, full bath, and sump pump with internal waterproofing, perfect for guests, a nanny suite, or additional family living. Exterior upgrades include new windows and doors, new soffits and eaves, a gas line for BBQ, front and back decks with pressure-treated wood, and a cedar pergola ideal for outdoor entertaining. Driveway paved in 2020 with parking for one. Located just steps from Queen Street East, this home offers unmatched access to top schools, parks, cafes, transit, and all that Leslieville has to offer. A rare opportunity to own a turn-key home in one of Toronto's most sought-after neighbourhoods. (id:53661)
76 Sparkhall Avenue
Toronto, Ontario
Tucked into the heart of Riverdale Proper, this 3 storey cherished 4-bedroom Victorian is a rare blend of timeless character and thoughtful, understated updates. Surrounded by some of the city's best schools and beloved neighbourhood parks, this home offers the perfect balance of community and convenience.A charming front porch invites you in, overlooking lush perennial gardens. Inside, the generous living room features a beautifully preserved original fireplace, setting the tone for the home's warmth and character. Continue through to the expansive dining area, seamlessly connected to a massive, updated light-filled kitchen featuring stainless steel appliances, a large breakfast bar, built-in office nook, walk-in pantry, and an abundance of custom cabinetry and display storage truly the heart of the home.The lower level with its own separate entrance offers a fully self-contained nanny or in-law suite, ideal as a private office or income-generating rental.The backyard is a tranquil urban escape, complete with a patio for entertaining, cascading perennial gardens, and the convenience of laneway parking. Upstairs, the second level features three generously sized bedrooms, including one with a private deck overlooking the gardens. The third floor is a flexible retreat perfect as a fourth bedroom, office, or creative studio. (id:53661)
1040 Dragonfly Avenue
Pickering, Ontario
Welcome to this stunning end-unit freehold townhouse in Pickering's sought-after New Seaton community, built by Mattamy Homes. This maintenance-free gem features 3 bedrooms, 3 bathrooms, and a versatile main-floor office ideal for remote work or a study space. Perfect for first-time buyers, this home offers exceptional value in a vibrant and growing neighborhood. Located in a family-friendly, multicultural community, you'll enjoy easy access to highways, parks, green spaces, and scenic trails everything you need for comfortable suburban living with urban convenience. Don't miss your chance to own a beautifully designed, move-in-ready home in one of Pickering's fastest-growing areas! (id:53661)
1156 Drawstring Lane
Pickering, Ontario
Step into this freshly painted and beautifully maintained freehold townhome, located in the sought-after Brookfield master-planned community of Seaton. With its contemporary curb appeal and tasteful interior finishes, this home offers a smart, functional layout in a thriving, family-friendly neighbourhood. The main floor welcomes you with 9-foot ceilings and light hardwood flooring, creating a bright, airy atmosphere. A stained oak staircase with upgraded iron pickets adds a touch of elegance and flow between the levels. At the heart of the home is the spacious open-concept living area, thoughtfully designed for both everyday comfort and entertaining. The living room features a large picture window that fills the space with natural light and flows effortlessly into the bright eat-in kitchen. Outfitted with extended-height cabinetry, stainless steel appliances, and ample quartz counter space, the kitchen is both functional and stylish. The eat-in area provides the perfect spot for casual family meals, and the walk-out to the backyard via a deck adds an easy indoor-outdoor element. Upstairs, the spacious primary bedroom boasts a large walk-in closet, a sun-filled picture window, and a 3-piece ensuite. Two additional bedrooms include double closets and floor-to-ceiling windows, filling the rooms with warmth and brightness while offering great flexibility for family and guests. The unspoiled basement offers a world of possibilities with a 3-piece rough-in, ready for your imagination. Plenty of storage space, makes it as practical as it is promising. Set in a peaceful residential area, just steps from Rick Johnson Memorial Park and the upcoming Josiah Henson Public School, slated for completion in fall 2025. Enjoy quick access to Highway 407, a short drive to Hwy 401, with close proximity to shops, dining, and other daily conveniences. This is a fantastic opportunity to secure a move-in ready home. (id:53661)
130 Mullen Dr Drive
Ajax, Ontario
Welcome to 130 Mullen Dr in a sought-after Ajax neighbourhood! This 3-bedroom, 3-bath home offers over 2,008 sq ft of living space plus a high-ceiling partially finished basement with garage access with incredible potential. The bright, open-concept layout features a renovated kitchen with a large island and ample storage, a cozy family room with a wood-burning fireplace, and flexible living/dining areas. Upstairs you'll find a spacious primary retreat with his & hers closets and a newly updated 4-pc ensuite, plus two generous bedrooms with large closets. Enjoy a beautifully private backyard with a gazebo, shed, and hot tub (with many updated components). Upgrades include roof (2019), furnace & A/C (2016), flagstone front walkway & paved driveway (2021). Most windows (2003). Total parking for 6, with a 2-car garage. Convenient to schools, parks, shops, highway and transit. A wonderful place to call home! (id:53661)
690 Central Park Boulevard N
Oshawa, Ontario
Beautiful Detached Raised-Bungalow in a Fantastic Location of Oshawa. This Home Features an Eat-in Kitchen with Ceramic Floors, Ceramic Backsplash and a Walk Out. A Large and Bright Living Room with Hardwood Floors, a Picture Window and is a Formal Room. 3 Good Sized Bedrooms on the Upper Level. The Primary Bedroom has Hardwood Floors, a Double Closet and a Window. The other 2 Bedrooms on the Upper Level have Hardwood Floors, Double Closets and Windows. Lower Level Kitchen has Ceramic Floors. Lower Level Rec Room has Ceramic Floors and a Window. Lower Level Bedroom Features Ceramic Floors, a Window, and a Walk-in Closet. Parking for 4 Cars in the Driveway. Separate Side Entrance Accessing the Lower Level. Private Backyard. Close to all Amenities: Schools, Shopping and Transit. (id:53661)
306 - 4062 Lawrence Avenue
Toronto, Ontario
Looking For Space, Convenience, and Great Value? This Bright 2-Storey 1565 Square Feet Condo Has It All! You'll Love The Roomy Layout With 3 Good-Sized Bedrooms, A Full Bathroom Upstairs, And A Handy Powder Room On The Main Floor. Easy-To-Clean Laminate Floors Throughout. 2 Entry Doors To The Unit For Convenience. In Unit Storage Closet. Stay Active With Building Perks Like An Indoor Pool, Sauna, Gym, Party Room, Underground Parking, And Even Your Own Storage Locker. Brand New HVAC (2024) And Dishwasher (2025). Location? It Doesn't Get Better. Walk To Schools, Parks, Shopping, Restaurants, Banks, Medical Clinics And You're Minutes From TTC, GO Transit, And Major Highways. Worried About Bills? Don't Be. Your Monthly Fee Covers Almost Everything: Heat, Water, Cable, Internet, Central Air, and Parking. Hydro Separate. No Surprises (id:53661)
126 Slan Avenue
Toronto, Ontario
Welcome to 126 Slan, a charming home nestled on a massive corner lot in the heart of Scarborough. This 3-bedroom, 2-bathroom residence boasts a beautifully renovated main bathroom on the second floor and a spacious family room, perfect for relaxing and entertaining. The main level features a formal dining area, a cozy living room bathed in natural light from new skylights, and a dedicated office space. You'll appreciate the updated kitchen with a new fridge and gas stove (2024), as well as the new hardwood floors that flow seamlessly throughout the home. Step outside to two private yards, including an expansive backyard oasis perfect for gatherings. Relax and entertain by the heated in-ground pool (new heater in 2023, only $500/year to run!), a true summer highlight. A new driveway (2024) provides parking for two, and a handy shed offers additional storage. Gutter guards (installed 2021) ensure easy maintenance. Located near top-rated schools, parks, and transit, with the University of Toronto Scarborough campus just a short distance away. The proposed Eglinton East LRT system could bring future rapid transit access to the neighbourhood, adding to the convenience of this location. Centenary Hospital is also within easy reach. Additional updates include a new patio door (2022), fence (2018), and a rebuilt pool (2014). The roof, soffit, and fascia were updated in 2013, and the windows, drains, and flooring were all replaced in 2023. This home has been meticulously maintained and is ready for you to move in and enjoy all that it has to offer! New pool heater (2023), driveway (2024), fridge & gas stove (2024), skylights, drains & flooring (2023), windows (2023/2015), patio door (2022), gutter guards (2021), fence (2018), pool rebuilt (2014), roof, soffit & fascia (2013). (id:53661)
182 Crocus Drive
Toronto, Ontario
Exceptional Value in a Prime Location and Desirable Community Of Wexford-Maryvale. A well-maintained, brick bungalow offers 3 bedrooms on the main floor and one bathroom. The basement in-law suite is accessible via a separate entrance, it offers 2 bedrooms, 3-piece bathroom, a large open concept living space, laminate flooring throughout, an open concept kitchen and larger windows to allow plenty of natural light into the space. Two separate laundry facilities provide complete separation and convenience. Located minutes away from important amenities such as Shopping centers, Costco, medical centers, schools, parks, 401, 404 and DVP. With recent moderate updates, new AC (2023), fridge (2023), new 200A Eaton electrical panel, new flooring throughout the main floor, and fresh paint, This house is ready to be called your home! ***Home Inspection Report Is Available Upon Request*** (id:53661)
2041 Secretariat Place
Oshawa, Ontario
Move in and enjoy or rent out and benefit! This well-maintained home offers a perfect blend of modern updates and classic charm in a highly accessible location. Featuring large bedrooms and solid hardwood floors throughout the main and upper levels, a beautiful wood staircase, new light fixtures, completely professionally painted last week, the home feels bright, fresh and contemporary. The spacious country kitchen is ideal for entertaining, while the walkout basement includes two egressed-window bedrooms, built-in laundry cabinets with a sink, and ample storage. A separate exterior stairway provides easy access to the basement and backyard. Outdoors, the landscaped yard includes mature trees, a concrete-padded shed, boxed garden beds, gated access points, and a stone-inlaid front patio and driveway border for added curb appeal. Just a short walk to Ontario Tech University, Bridle Park, and Northern Dancer Public School, and only minutes from Costco, North Oshawa shopping, downtown, and transit. An ideal turnkey investment or family home in a thriving neighbourhood - this opportunity wont last. Current owner has a student rental license. (id:53661)
89 Willows Lane
Ajax, Ontario
A Rare Opportunity In Ajax! Welcome To This Beautifully Maintained 3-Bedroom Townhouse, Ideally Situated In One Of Ajax's Most Desirable And Well-Managed Complexes. Fine Attention To Detail. Backing Onto A Tranquil Green Space, This Home Offers The Perfect Blend Of Peaceful Living And Urban Convenience. Ideal For First-Time Buyers, Singles, Young Families, Or Savvy Investors. Step Inside To A Bright, Open-Concept Main Floor Featuring Spacious Living And Dining Areas, Perfect For Everyday Living Or Entertaining. The Layout Flows Into A Functional Kitchen With Ample Cabinetry And Prep Space, And Large Windows Fill The Home With Natural Light. Upstairs, You'll Find Three Well-Sized Bedrooms And A 4-Piece Bathroom.The Fully Fenced Backyard Is A True Highlight Offering A Serene Green Space With No Neighbours Behind. Its The Perfect Outdoor Escape For Relaxing With A Morning Coffee, Hosting Summer BBQs, Or Enjoying The Privacy And Calm Of Nature. Upgraded AC Installed Unlike Other Townhomes In The Complex. This Quiet, Family-Friendly Complex Offers Low Maintenance Fees And A Welcoming Community Atmosphere. Maintenance Fees Include Water, Snow Removal, Landscaping & Exterior Repairs (Doors/Windows/Roof/Gutters/Stairs/Railings/Fence). Homes Here Rarely Come Available, Making This A Prime Opportunity To Enter The Market In A High-Demand Area With Lasting Value. Enjoy Walking Distance To Shops, Restaurants, Parks, Schools, And The Scenic Duffins Creek Trails. Commuters Will Appreciate Easy Access To Hwy 401, Transit, And GO Stations. Move-In Ready, Low-Maintenance, And Full Of Charm! Don't Miss Your Chance To Own In The Heart Of Ajax! (id:53661)
80 Brockman Crescent
Ajax, Ontario
* 3 Bedroom Detached Home in Central West Ajax * Hardwood Floors on Main * Laminate on Second * Oak Stairs* New Kitchen With Quartz Counters * Walk-Out To Deck From Dining Room * Finished Basement With Rec Room & 4 Pc Bathroom * No Sidewalk * 4 Car Parking on Driveway * Close To Schools, Hwy 401/407, Shops, & More * Roof (2 yrs) * A/C (7 Yrs) * (id:53661)












