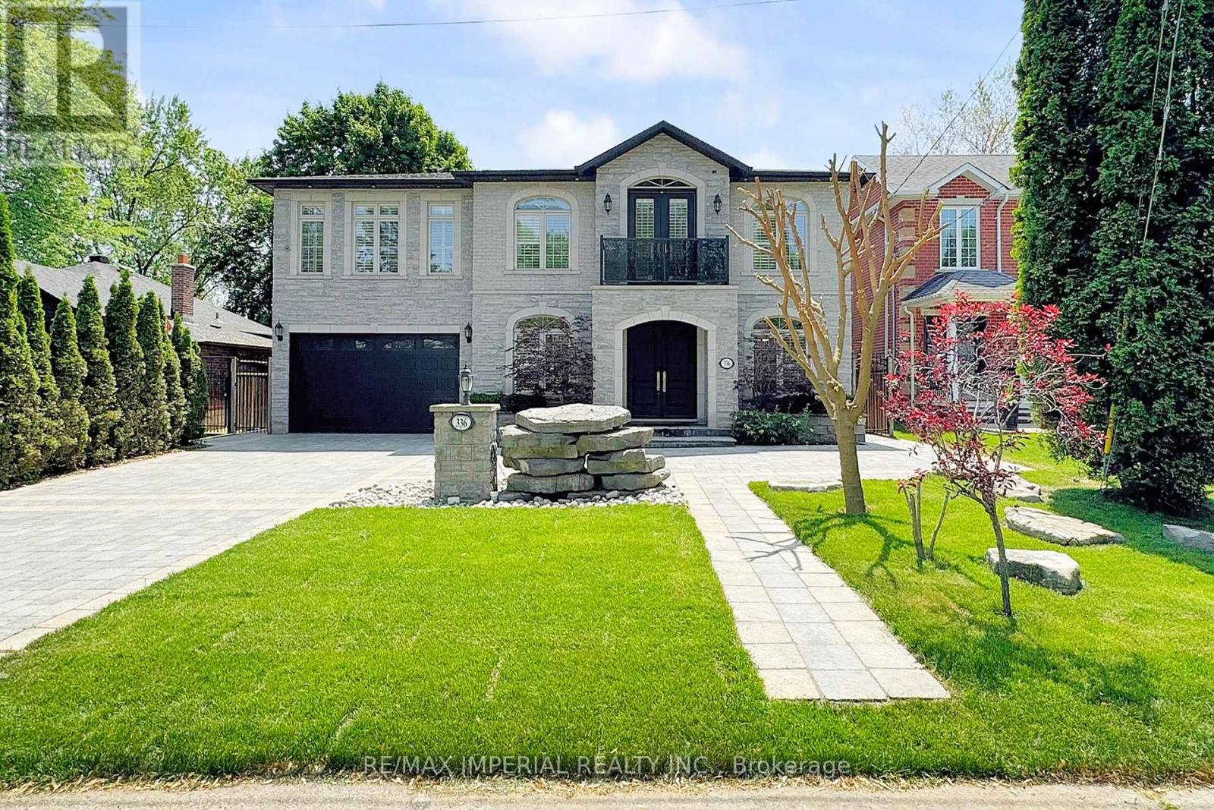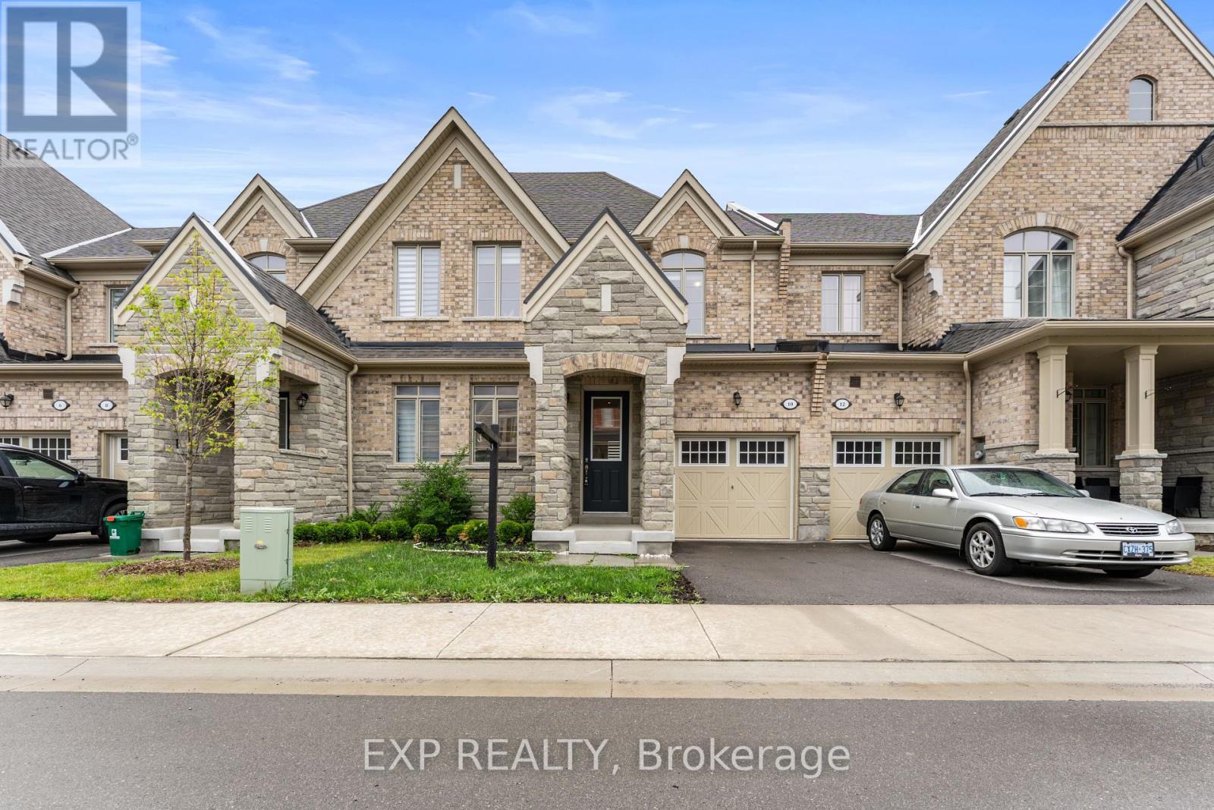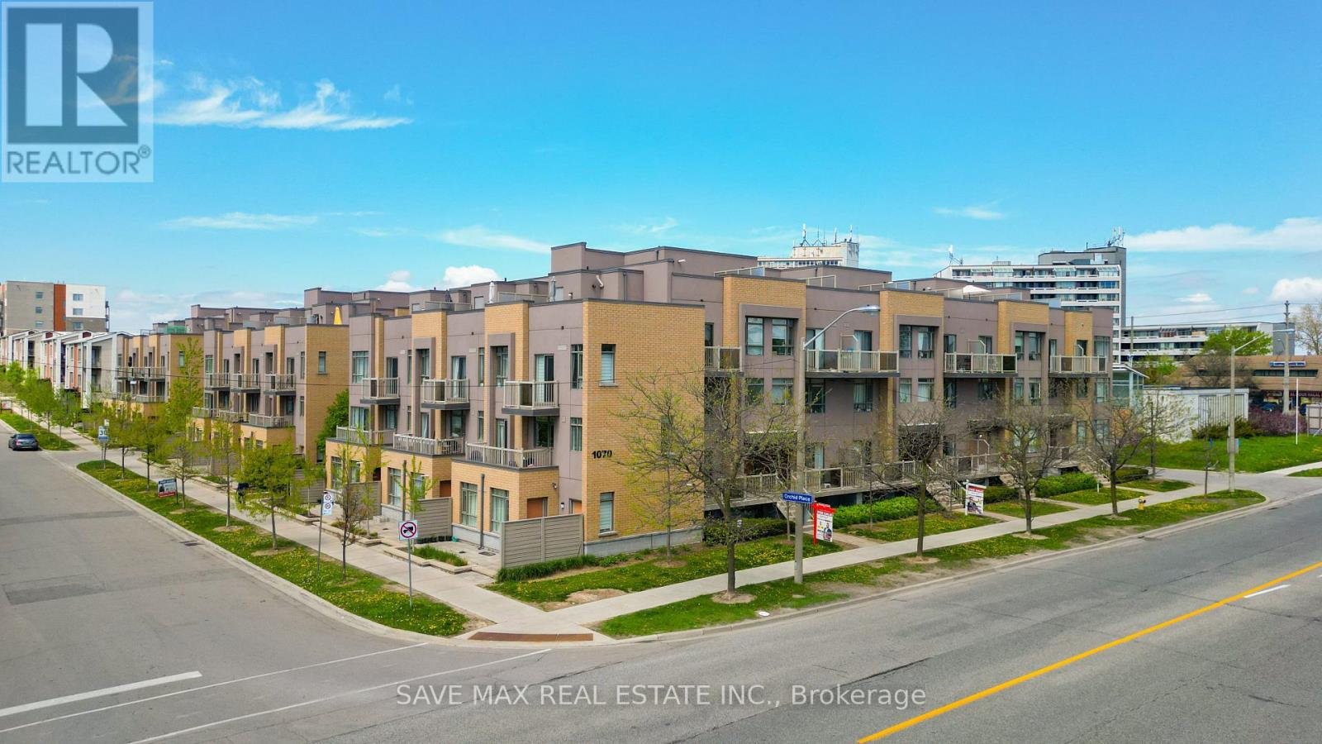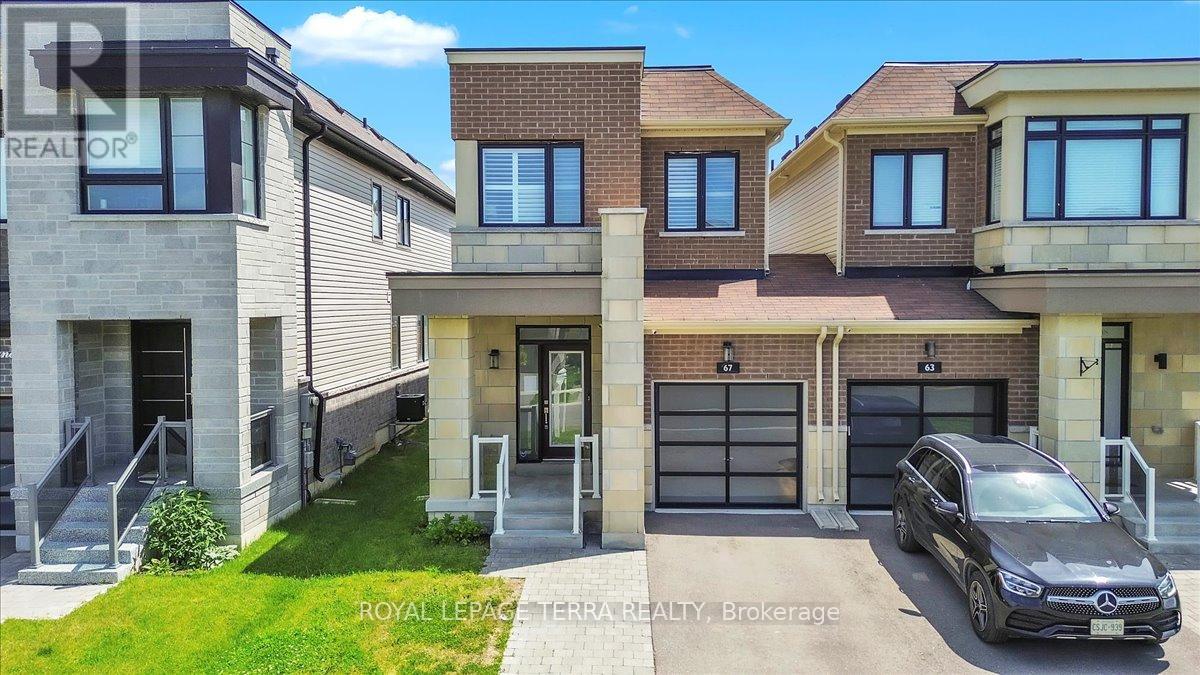263 Glebeholme Boulevard
Toronto, Ontario
Come experience the charm of the Danforth. A true gem! Nestled in one of Toronto's most sought-after neighbourhoods, this spacious 3+1 bedroom, 2-bathroom home effortlessly combines modern updates with classic charm. Featuring high baseboards, hardwood flooring & gas fireplace, the open-concept living & dining rooms exude warmth and character, perfect for family living. The renovated kitchen is a chef's dream with honed granite countertops, soft-close cabinetry, under-cabinet lighting, and premium Bluestar gas range. The private backyard oasis is ideal for relaxing or entertaining, the detached garage adds practicality & convenience with space for parking or extra storage. Enjoy peace of mind with major updates like a dug out basement '16, new sump pump & sewage ejector '16, windows '12, new shingles '20, and a high-tech EV charger installed on a 40 amp breaker. The renovated basement features a spacious rec room with 8' ceilings, in-wall speakers, and a quiet, insulated bedroom, offering additional living space & privacy. Set in a family friendly neighbourhood, steps away from trendy café's, restaurants, parks, & excellent schools, while the Coxwell & Greenwood subway stations provide easy access to the city. Don't miss out on this rare opportunity to own a beautifully updated home with all the charm and character you've been looking for! (id:53661)
8 Golfhaven Drive
Toronto, Ontario
Welcome to this impeccably-kept Woburn bungalow with 3+2 bedrooms and 2 full baths. Freshly painted and move-in ready, this home features a separate side entrance to a finished lower level with 2 bedrooms, a full bath, a second kitchen, and above-grade windows ideal for rental income, extended family, or guests. The main floor offers a bright living/dining area with hardwood under the broadloom, an eat-in kitchen with walk-out, and hardwood in all bedrooms. There's plenty of storage, a utility/laundry room, and a crawl space. Walk to transit, shopping, and eateries; close to Scarborough Town Centre, Guildwood GO, UTSC, Centenary Hospital, and scenic trails. This versatile home offers incredible value, comfort, and excellent income potential (id:53661)
61 Glenside Avenue
Toronto, Ontario
Welcome to 61 Glenside Avenue, a charming and spacious home in the heart of vibrant Leslieville. Nestled on a quiet, tree-lined street, this wide semi-detached 2-storey home sits on an impressive 25 x 110 ft lot and offers over 1200 square feet of above-grade living space. Step inside to discover beautifully refinished hardwood floors, a formal living and dining room perfect for hosting, and a sun-filled interior with wide landings and generous room sizes throughout. The second floor boasts three oversized bedrooms and a wonderfully spacious layout that's hard to find. The backyard is a true urban oasis, featuring a brand new deck, new fencing, and fresh sod, perfect for entertaining friends, letting kids play, or simply relaxing outdoors. A wide mutual driveway and 2 car parking adds extra convenience. With a Walk Score of 88, Transit Score of 86, and Bike Score of 77, you're just steps to Gerrard St. East, Little India, Greenwood Park, coffee shops, restaurants, and the TTC. This is the kind of Leslieville home that offers space, character, and community all in one. Move right in, you're going to love living here. Shows beautifully! (id:53661)
725 Hillview Crescent
Pickering, Ontario
An Exceptional Opportunity For A Savvy Investor Or Buyer Looking To Customize Their Dream Home In A Prime Location. Situated On A Sought-After Street Surrounded By High-End Custom-Built Homes, this Solid 3-Bedroom Bungalow Sits On A P-R-E-M-I-U-M Lot And Offers Incredible Potential! The Home Features A Separate Side Entrance, Ideal For Creating A Potential Income-Generating Suite Or Multigenerational Living Space. Upgrades Include: Furnace And Air Conditioning (2023), Roof Reshingled (2023), Electrical Panel (2019), Kitchen (2015), Main Floor Windows And Front Door (2010), And Hardwood Flooring Under The Broadloom On The Main Level. Located In A Welcoming, Family-Friendly Neighbourhood With Access To Public, Catholic, And French Immersion Schools. Just Minutes From The Waterfront, Marina, Scenic Walking Trails, Petticoat Creek Conservation Area, With Convenient Access To Hwy 401 And The Pickering GO Station, This Property Offers Both Lifestyle And Investment Value! (id:53661)
606 - 40 Chichester Place
Toronto, Ontario
Welcome to a charming boutique building offering comfort, convenience, and exceptional value. This beautifully maintained 1,355 sq. ft. suite features a spacious open-concept layout with 2 generous bedrooms plus a den, ideal as a third bedroom or home office. Enjoy the updated eat-in kitchen, perfect for casual meals, alongside a separate dining area for entertaining. The primary bedroom is a true retreat with a private ensuite, while the second full washroom adds extra convenience. An in-suite laundry room, private balcony, and ample storage space complete this well-designed home. Residents enjoy access to great amenities, including an outdoor pool, recreation room, and secure underground parking. Monthly maintenance fees cover Cable TV, Internet, Building Insurance, Water, Parking. Perfect for families, first-time buyers, or downsizers, this condo is ideally located near major highways (DVP, 401, 404), Fairview Mall, public transit, top-rated schools, shops, and restaurants. Don't miss your chance to own a rare, spacious unit in a quiet, well-managed building! (id:53661)
2494 Earl Grey Avenue
Pickering, Ontario
OPEN HOUSE SAT- 21ST JUN & SUN 22ND JUN 1:00 PM to 5:00 PM!! Stunning End-Unit Freehold Townhouse On A Premium Corner Lot In Desirable Duffin Heights! Welcome To This Beautifully Maintained Home, Proudly Cared For By Its Original Owners. Nestled On An Oversized Premium Corner Lot, This Home Offers Exceptional Space And A Thoughtfully Designed Layout. Step Inside To A Bright And Airy Main Floor Featuring 9-Foot Ceilings Adorned With Elegant Crown Mouldings. The Open-Concept Design Is Enhanced By Scraped Solid Oak Hardwood Floors, Creating A Warm And Inviting Atmosphere. A Recently Painted, Sun-Filled Living Room Leads Seamlessly To A Formal Dining Area, Perfect For Hosting Gatherings. The Eat-In Kitchen Showcases Stainless Steel Appliances, Quartz Countertops, A Stylish Backsplash, Extended Cabinetry, A Double Sink With A Modern Faucet, And A Walk-Out To A Large Deck Ideal For Relaxation And Entertaining. Upstairs, The Spacious Primary Suite Boasts A Walk-In Closet And A Luxurious 4-Piece Ensuite. The Separate Garage Provides Added Convenience, While The Unfinished Basement Is A Blank Canvas Awaiting Your Personal Touch - Complete With A 3-Piece Rough-In Bath And Large Egress-Style Windows, Offering Endless Possibilities. Unique Features: for Townhouse Having 3 (Three) And Up to 4 (Four) to 5 (Five) Car Parkings - 3 Vertical & 1-2 Horizontal! Located In A Quiet, Family-Friendly Neighbourhood, This Home Is Just Minutes From Major Highways (401 & 407), Shopping Centers, Pickering Golf Club, Greenwood Conservation Area, And The Scenic Duffin Heights Forest & River Trail. Don't Miss This Incredible Opportunity To Own A Home In One Of Pickering's Most Sought-After Communities! Whether you're a growing family, a professional couple, or a savvy investor, this home offers the perfect blend of comfort, space, and future potential. Rare Home in natural setting with up to 4-5 parkings!! (id:53661)
6 Benjamin Way
Whitby, Ontario
Welcome to 6 Benjamin Way, a modern and well-maintained townhome located in one of Whitby's most desirable communities. This bright and spacious 3-bedroom, 4-bathroom home offers a perfect blend of comfort, style, and convenience for families and commuters alike. The entry door faces northwest, welcoming beautiful afternoon light, while the backyard has no direct neighbours providing stunning, unobstructed views and rare privacy. Step inside to a versatile layout featuring open-concept living and dining areas, generous-sized bedrooms, and a walk-out ground floor that leads directly to a private backyard ideal for entertaining or relaxing outdoors. The finished lower level adds flexible space perfect for a home office, recreation room, or guest suite. This home includes parking for two: a built-in garage with one spot plus an additional driveway space. Enjoy the convenience of being just minutes from Highway 401, Whitby GO Station, and a wide range of shopping options. Surrounded by parks, green spaces, and numerous highly rated schools, this location is perfect for growing families.Whether you're commuting to Toronto or working from home, this move-in-ready property offers a well-rounded lifestyle in a quiet and connected neighbourhood. Don;t miss this opportunity to own a beautiful home with exceptional views and easy access to everything Whitby has to offer! Roof in May, 2023 10 year transferable warranty. Furnace and AC new in 2015. New washer and dryer 2024. HWT rental new tank in 2019. Deck 2020, Pergola 2022. (id:53661)
336 Rouge Hills Drive
Toronto, Ontario
Custom Built Dream Home W/Over7000Sq Ft Of Luxury Living.This Exquisite West Rouge Residence Features 4 Ensuit Bedrooms,7Bathrooms, Finished Basement W/Separate Entrance,Library,Theatre Room,Front&Back Stone Interlock Landscaping,Rooftop Patio,Designer Kitchen,Custom Stone Fireplace,19Ft Ceiling Greatroom,Pot lights,Crown Moulding, Coffered Ceilings,10Inch Baseboards W/Led Lights,4Fireplaces,Rare Custom Aquarium Wall,Marble,Granite&Hardwood Floors,A Guest House W/A Full Bathroom&Full Kitchen.Too Many Upgrades To List.Situated In Highly-Coveted Toronto Neighborhood Steps Away Fr A Sandy Beach,Tennis Court,A Canadian National Park(Rouge Park)&More (id:53661)
10 Hickling Lane
Ajax, Ontario
Modern Elegance in a Prime Family-Friendly CommunityWelcome to 10 Hickling Lane, a stunning and spacious Coughlan-built townhome located in the highly sought-after Northwest Ajax community. This beautiful property, less than three years old, is loaded with premium upgrades, offering the perfect blend of modern comfort, functionality, and style. Whether you're starting a family, looking to upsize, or investing in a growing area, this home checks all the boxes. Boasting 3 generous bedrooms and 2.5 bathrooms, this home features 9-foot ceilings on both the main and upper floors, enhancing the bright and airy feel throughout. The upgraded kitchen is a true showstopper, complete with quartz countertops, a sleek custom backsplash, and elegant upgraded light fixtures. The open-concept living and dining areas flow seamlessly into the cozy family room, highlighted by a gas fireplace with an upgraded marble surround perfect for relaxing or entertaining. Additional highlights include: Lennox Humidifier for year-round comfort, Garage door opener for convenience, Pot lights and modern fixtures throughout, Wrought iron spindles on the Oak staircase, Luxurious 5-piece ensuite in the primary bedroom, Private backyard with deck ideal for outdoor gatherings. Situated just minutes from groceries, Costco, parks, schools, and only a 13-minute drive to Frenchmans Bay, this home offers the lifestyle and location you've been looking for. Don't miss your chance to own this exceptional home in a growing, family-oriented neighbourhood. Schedule your private viewing today and experience the best of modern suburban living at 10 Hickling Lane. This property has a POTL of $126.43. (id:53661)
314 - 1070 Progress Avenue
Toronto, Ontario
Modern 2 Bed, 2 Bath Stacked Townhome with Rooftop Terrace in Prime Scarborough Location in a well-managed, family-friendly complex. This functional, open-concept layout offers a sun-filled living/dining area, modern kitchen with quality finishes, and spacious bedrooms with ample closet space. Enjoy outdoor living with a private balcony and large rooftop terrace ideal for BBQs, entertaining, or relaxing. Key Features :Open-concept layout with contemporary finishes Primary bedroom .In-unit laundry One exclusive-use parking spot Secure locker for additional storage Low maintenance fees covering building insurance, snow removal & common areas Unbeatable Location: Directly across from park & public library Walk to top-rated Burrow Hall Public School , grocery stores, shops, restaurants & the Chinese Cultural Centre Minutes to Centennial College & Scarborough Town Centre .Easy access to Hwy 401 & TTC at doorstep An exceptional opportunity for first-time buyers, families, downsizers, or investors. Move-in ready and offering great value in a vibrant Scarborough community! (id:53661)
67 Cryderman Lane
Clarington, Ontario
Stunning Detached (Link) Home in Prime Bowmanville Location, Steps to Lake Ontario! Welcome to this beautiful, move-in-ready home most desirable newer communities just a 2-minute walk to Lake Ontario, scenic waterfront trails, and a 5min drive to Highway 401 for commuters.This elegant home features a bright, open-concept main floor with hardwood flooring, large windows, and a sliding glass walk-out to a private backyard perfect for relaxing or entertaining. The modern kitchen is a chefs delight with sleek white cabinetry, an island with a breakfast bar, and stainless steel appliances.Upstairs, you'll find a grey hardwood staircase leading to three spacious bedrooms. The primary suite is a true retreat, offering room for a king-size bed, a walk-in closet, and a luxurious 5-piece ensuite with dual sinks, a soaker tub, and a glass-enclosed walk-in shower. The two additional bedrooms feature double closets and stunning western-facing views of the neighbourhood. The unfinished basement offers an open layout ready for your personal touch, ideal for a future studio rental or rec room, home office, or gym. Additional highlights include a single-car garage with direct interior access, plus a 3-car driveway.This is your chance to live near the lake in a rapidly growing community, close to schools, parks, trails, shopping, and commuter routes. A must-see home in a truly unbeatable location! ** This is a linked property.** (id:53661)
42 Glenhaven Court
Scugog, Ontario
Immaculate Ranch Bungalow in the Heart of Port Perry. Step into this timeless two-bedroom, three-bath ranch bungalow that radiates care and sophistication. From the moment you walk in, you'll be welcomed by an open-concept layout that blends modern style and comfort, ideal for both everyday living and effortless entertaining. Every inch of this immaculate home reflects pride of ownership, from the graceful flow of the living space to the beautifully appointed bathrooms. The layout offers both functionality and refinement, with spacious principal rooms and a thoughtfully designed floorplan that suits a variety of lifestyles. Located just moments from all amenities, including top-rated schools, the hospital, and charming downtown Port Perry, this home offers the perfect balance of convenience and tranquility. Whether you're looking to right-size in style or settle into an elegant, low-maintenance lifestyle, this home is a rare find. Come experience the ease and beauty of bungalow living. Schedule your private tour today. (id:53661)












