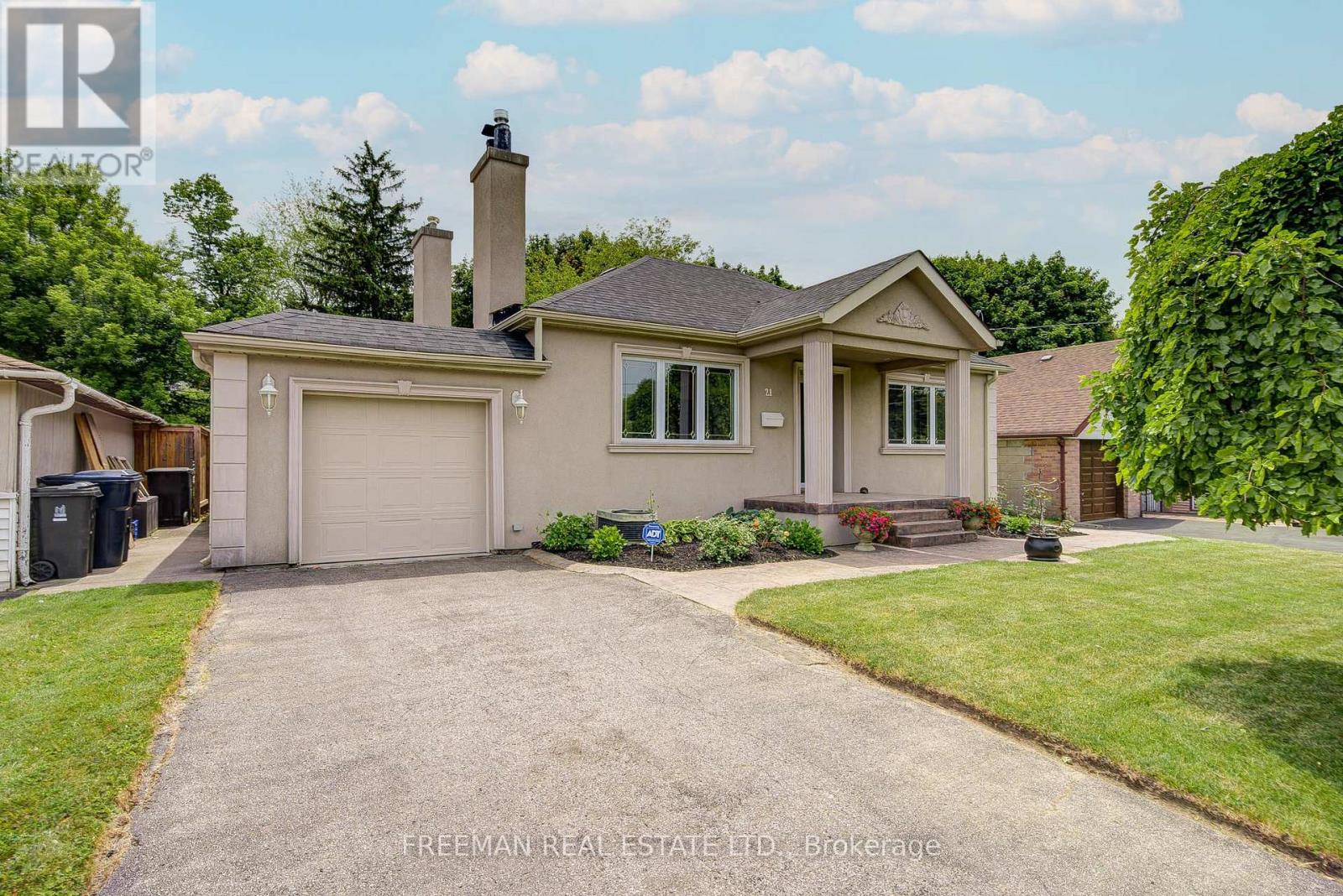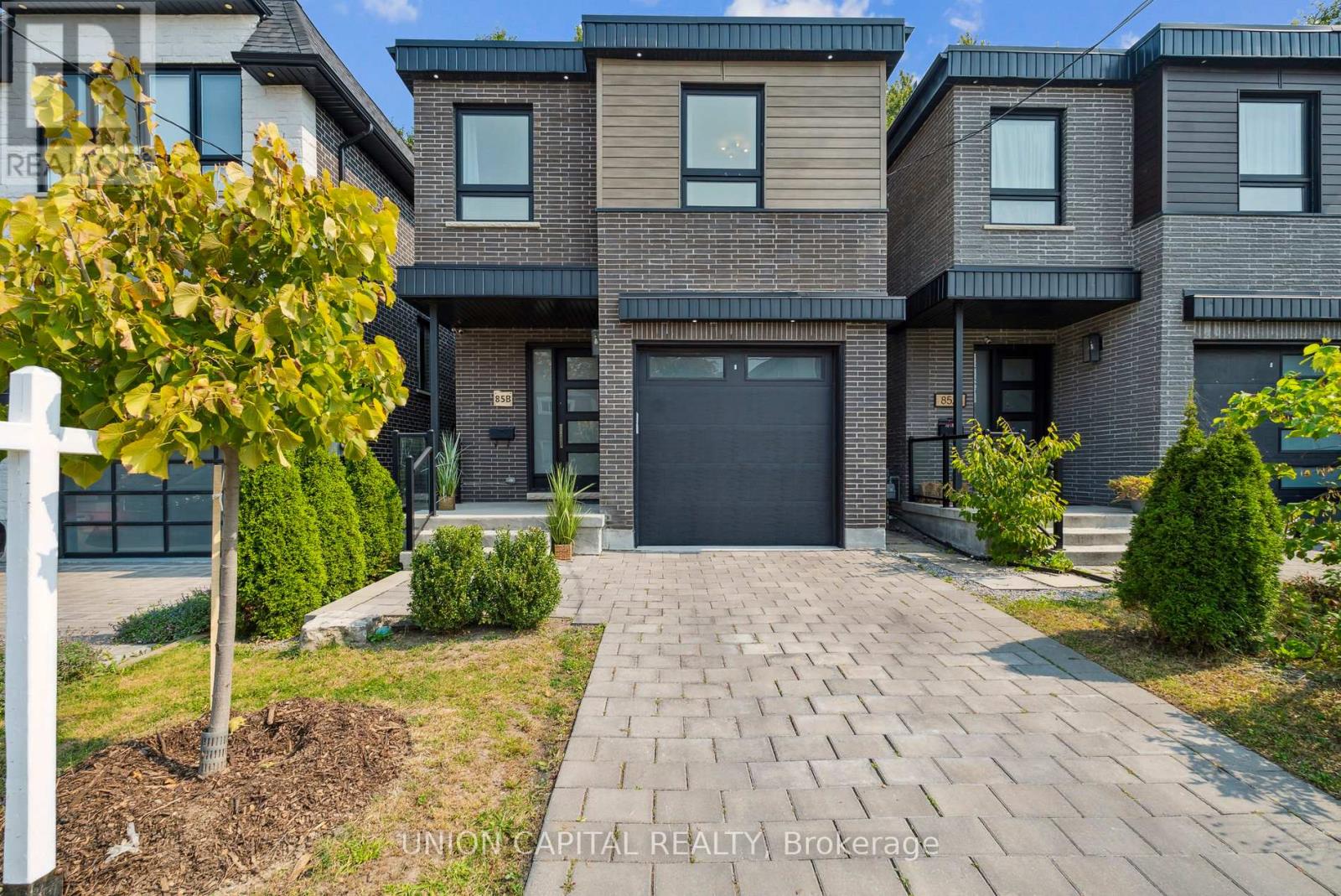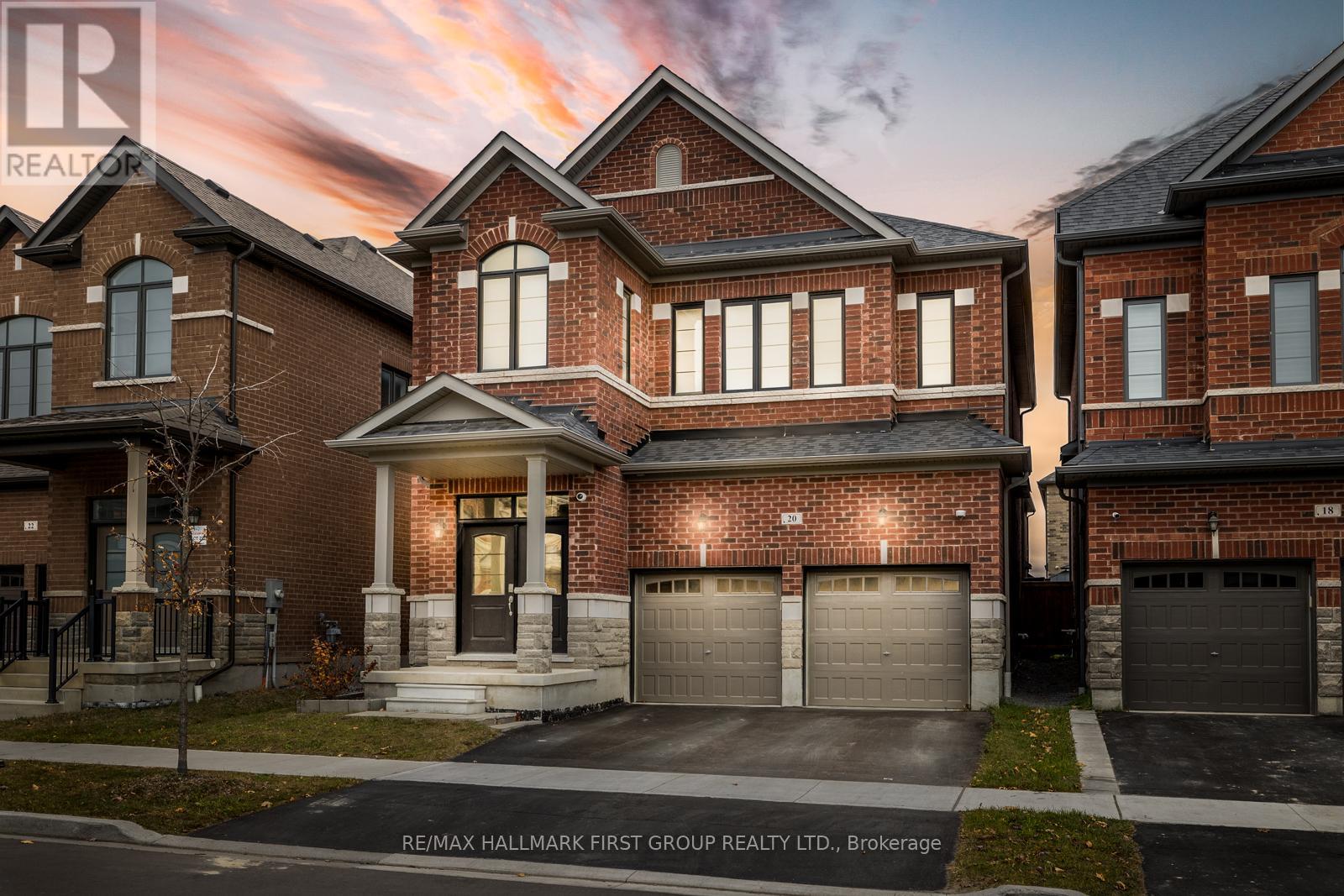1348 Wallig Avenue
Oshawa, Ontario
Nestled in a great family-friendly neighbourhood in Oshawa, this beautifully maintained home offers the perfect blend of space, warmth, and functionality. Thoughtfully updated with just the right mix of modern finishes and timeless charm, its the ideal setting for families looking to grow, connect, and create lasting memories. Inside, you'll find hardwood flooring throughout, adding warmth, character, and easy upkeep to every room. The heart of the home is a bright, stylish kitchen with quartz countertops, a breakfast bar, and plenty of space to gather and create. It opens to a welcoming dining area and is complemented by a large family, formal living and dining rooms, perfect for both relaxed family moments and special celebrations. With five generous bedrooms, four well-appointed bathrooms, and ample storage throughout, this home offers the space and comfort your family needs. The large finished basement is perfect for throwing large gatherings or simply adding more space for everyday living. Outside, a beautifully landscaped backyard with fruit trees, and garden beds, provides a private oasis for play, entertaining, or unwinding at the end of the day. Lets not forget about the extra large driveway where you can park extra cars easily. Located close to top-rated schools, parks, shopping, dining and everyday essentials, 1348 Wallig Ave is more than just a house it's a place where life happens, memories are made, and families feel at home. (id:53661)
757 Cochrane Street
Whitby, Ontario
Location! Location! Location! Very Rare Enormous PRIVATE DEEP PREMIUM LOT OVER 300 FEET DEEP! Parking out front for 8 Cars great for a Limousine business! Welcome to 757 Cochrane Street, where luxury meets lifestyle! Country Living in the Heart of Whitby close to Downtown and all Amenities! 4 Bedrooms and unmatched Privacy surrounded by mature hedges!. This Backyard Oasis features a STUNNING 32 by 18 foot Inground Pool with Waterfall! Great backdrop for taking wedding photos! Spacious Deck and Patio, Great for Entertaining! Relax inside the Beautiful Cabana and have drinks by the Bar or relax under the covered Cabana area and watch your favourite show on the outdoor TV! This Home is perfect for entertaining or relaxing in your own private Tranquil Retreat!.HUGE backyard is perfect for family gatherings, also Sports activities like Volleyball, Badminton and after take a refreshing dip in the Crystal Clear Pool! Inside, enjoy a spacious premium private gym and temperature-controlled Wine Cellar, adding both function and elegance! HUGE Family Room with a Cozy Wood Burning Fireplace and Walk-out to the Pool! Wood burning Fireplace In the Huge Recreation Room! This is truly a Rare Opportunity to own this unique Multi-Level Home in the Heart of Whitby that offers Space, Sophistication, and Serenity! Close to Top Rated Schools! New Pool Liner 2023! Pool Cabana 2013! New furnace 2015! New Reshingled Roof 2015! (id:53661)
21 Martindale Road
Toronto, Ontario
**OPEN HOUSE THIS WEEKEND -SAT 21st & SUN 22nd 2-4pm** Nestled in the scenic and sought-after Cliffcrest community on a lush 53 x 150 ft lot, 21 Martindale Road is a beautifully reimagined bungalow that blends the serenity of a country retreat with the practicalities of modern city living. Thoughtfully upgraded throughout, this home balances timeless character with contemporary comfort. A refined exterior sets the tone, while inside, wide-plank white oak engineered flooring adds warmth and flow. The spacious living and dining areas are open yet defined, centred around a classic wood-burning fireplace. The kitchen has been tastefully renovated with granite countertops, luxurious wood cabinetry, and finishes designed for both beauty and function. Downstairs, an expansive lower level offers incredible versatility featuring a second working wood-burning fireplace and ample room for entertaining, extended family, or in-law potential. Outside, a deep, south-facing backyard unfolds like a private park, ideal for quiet mornings or vibrant summer gatherings. A standout feature is the extra-long garage, highly functional and practical, whether you need space for two cars tandem-style, or prefer one vehicle plus a full workshop and all-season storage. Cliffcrest continues to shine as one of Torontos hidden gems, beloved for its nature trails, proximity to Bluffers Park and the Scarborough Bluffs, nestled in the desirable R.H. King Academy district, convenient shopping, and easy access to TTC and GO Transit. You have found a unique opportunity to own a home that feels like a weekend escape, right in the heart of the city. (id:53661)
368 Coxwell Avenue
Toronto, Ontario
Fully Renovated Gem in the Heart of the East End. Welcome to your dream family home where charm meets modern convenience, just steps from the vibrant energy of Gerrard Street. This beautifully renovated 3-bedroom, 2-bathroom home offers everything you need and more, including a finished basement perfect for a playroom, home office, or that cozy movie-night zone you've been craving.The main floor is bright, airy, and designed for real life, with stylish finishes and thoughtful upgrades throughout. Step out from the kitchen into your spacious backyard ideal for kids, pets, BBQs, or just soaking up some sunshine with your morning coffee.You're walking distance to some of the city's best hidden gem restaurants, local shops, and trendy cafés along Gerrard and Queen East. And yes, The Beach is just a short stroll away your summer plans are basically made.Whether you're upsizing, setting down roots, or just looking for a home that blends function with flair, this east-end beauty delivers on all fronts (id:53661)
40 Corley Avenue
Toronto, Ontario
You thought you were just browsing. You said you were waiting for the right one. And then 40 Corley showed up 1,100 square feet of sunny style, serving up charm, space, and location in one bright Upper Beach package. This cheerful semi brings the lifestyle and the light, with hardwood floors, a custom kitchen with a skylight, updated lighting, and another skylight over the stairs that pours sunshine through the main floor. There's a sweet front sunroom (perfect for bikes, boots, or that stroller you have been eyeing), a low-maintenance backyard for summer BBQs, and a rooftop deck that practically insists on morning coffee or evening cocktails. Storage? The basement got that handled. Tucked on a quiet, tree-lined street, you're a short walk to the Beach, transit, parks, schools, and local favourites. Fair warning: 40 Corley has a habit of turning casual viewings into full-on crushes. (id:53661)
22 Dawson Avenue
Toronto, Ontario
Welcome to 22 Dawson Avenue A Rare Detached Gem in The Pocket Tucked into one of the East Ends most cherished enclaves, this fully detached, beautifully renovated home sits on a premium corner lot that's drenched in natural light. Thoughtfully renovated throughout, it offers a seamless blend of character and contemporary comfort a perfect sanctuary for family life and entertaining. The main floor boasts expansive principal rooms with soaring cathedral ceilings, a dramatic wood-burning fireplace, and an elegant walkout to a generous deck perfect for morning coffee, weekend lounging, or al fresco dining under the stars. The renovated kitchen features sleek quartz countertops, stainless steel appliances, and ample cabinetry designed for both beauty and function. Discover three well-appointed bedrooms including a bright and spacious primary suite with a walk-in closet and a beautifully renovated ensuite bath. Each bathroom in the home has been tastefully renovated. The bright finished basement adds even more versatility, offering great ceiling height and space for a generous family room. The outdoor space is a true highlight, with a private backyard oasis that includes a dedicated grassy play area for children and a separate entertainment zone for hosting guests. Rare garage parking completes this ideal city home. Enjoy a coveted lifestyle with a 93 Walk Score just steps to the vibrant shops, restaurants, and cafes of the Danforth. You're a 10-minute stroll to Donlands Station and moments from Phin Park, a local favourite for families and dog lovers alike.22 Dawson Avenue is more than just a home its a lifestyle. One that offers warmth, charm, and connection in a truly special neighbourhood. (id:53661)
14 Constance Drive
Whitby, Ontario
****PUBLIC OPEN HOUSE SATURDAY JUNE 21 from 2pm-4pm***Please see Virtual Tour & Video for More Information on Schools & Area Amenities****Perfect Location for Families! You dont have to drive your kids to school anymore!! Walk to Daniel Wilson Secondary, All Saints Catholic Secondary, Michael Vandenbos Public School & 5 Minutes to Jack Miner Public School, the designated host school for Durhams Gifted Program, and take advantage of being just steps from Fine dining restaurants, Thermea Spa Village, 24-hour gym, Scenic ravines and parks, Baseball diamonds, basketball courts. When its time to commute, youre just minutes from the Hwy 412, offering quick access to the 401 and 407 making your daily drive a breeze! (id:53661)
15 Ashall Boulevard
Toronto, Ontario
Your Summer Oasis Awaits! Charming Parkview Hills Beauty with Private Pool. Welcome to this stunning 3-bedroom, 3 full bathroom Parkview Hills gem, perfect for families, entertaining, or for investment income potential. Step into your own private retreat featuring an in-ground pool surrounded by a walk-out deck and ample entertaining space ideal for summer gatherings, BBQs, or simply relaxing in the sun. This home is larger than most with a big main floor and lower-level addition for 1,622 sq ft of living space. It also features sunny south exposure for all day sun and great natural light on a 40-foot by 110-foot lot. Inside, you'll find a renovated kitchen complete with granite countertops, abundant storage, and stylish finishes. The pot lights, two skylights, and plenty of living space ensure the home feels bright and airy year-round. Enjoy the convenience of a main floor bedroom or home office with two additional large bedrooms upstairs, and a full bathroom on each floor. Don't miss the separate entrance to the large lower level which gives added flexibility - great for in-laws, a home office, or potential income. Move-in ready and thoughtfully updated, this home offers comfort, character, and the perfect backyard escape just in time for summer. Explore this family friendly neighbourhood, the scenic trails of Taylor Creek Park, access the DVP and TTC, and the amazing nearby local shops. Don't miss your chance to own a piece of paradise. (id:53661)
85b Westbourne Avenue
Toronto, Ontario
**Welcome to 85B Westbourne Avenue!** This stunning 4+1 bedroom, 5-bathroom detached home is tucked away on a quiet, tree-lined street in one of East York's most family-friendly neighbourhoods. Newly custom-built just 5 years ago, this modern home offers the perfect blend of style, space, and comfort for young and growing families. Step inside to soaring 10-foot ceilings and a bright, open-concept layout that flows effortlessly from the living and dining areas into a chef-inspired kitchen complete with a massive centre island, quartz countertops, and plenty of room to entertain. Whether it's family dinners or hosting friends, this space was designed for real life. Upstairs offers spacious bedrooms, while the finished basement with its own walk-up entrance adds flexibility for extended family, a home office, or future rental potential. The fully fenced backyard is private and beautifully landscaped-perfect for kids, pets, or summer BBQs. With a single-car garage and sitting on a generous 25x104 ft lot, you'll enjoy plenty of indoor and outdoor living space. Location, Location, Location: Just minutes to Warden Station, the upcoming Eglinton LRT, and top-rated schools like Clairlea PS and SATEC @ W.A. Porter. You're close to parks, splash pads, grocery stores, and family-friendly amenities, with Eglinton Square and Golden Mile shops nearby. PLUS, quick access to the DVP and downtown means you're always connected without giving up the quiet, community vibe of East York living. (id:53661)
57 Kimberly Drive
Whitby, Ontario
Do You Need All Your Amenities on One Floor? This Beautiful Bungalow in Brooklin is Perfect For You!!! Everything on One Floor, 3 Bedrooms, 2 Full Bathrooms, Laundry Room, Living Room, Dining Room, Eat-In Kitchen and a Family Room. Over 1700 sq.ft. No Need to Go Up and Down Any Stairs!!!! The Primary Suite has a Walk-in Closet and a Large Ensuite Bathroom with a Separate Walk-In Shower and a Soaker Tub. Open Concept Kitchen, Breakfast and Family Rooms. Gorgeous Hardwood Floors. The Dining Room Opens Up to a Glass Enclosed Sun Balcony. Main Floor Laundry with Access to the 2 Car Garage. 9ft Ceilings on the Main Floor. The Flagstone Patio and Walkway leads to the Custom Glass Front Entry Enclosure that also has Full Size Screens for the Summer. And there is Still Over 1600 sq.ft. of Living Space in the Finished Basement!!!! With Hardwood Stairs, Exercise Room, Huge Great Room, Office, Another Full Bathroom and a 4th Bedroom. Inground Sprinkler System in the Front and the Fully Fenced Backyard. Oversized 60 ft X 115 ft Lot. New Furnace & A/C Replaced in 2023. New Eavestrough & Leaf Filter Guards Installed 2024. Garage Doors Replaced in 2013. Newer Roof. Gas BBQ Hook-up. Stainless Steel Fridge 2022. Stainless Steel Stove 2025. B/I Dishwasher 2023. Washer & Dryer. Two Garage Door Openers & Remotes. Built-In Central Vacuum System and Equipment. All Light Fixtures And Ceiling Fans. All Window Coverings. Easy Access to the Hwy 407 ( Now Free to Use in The Durham Region). (id:53661)
20 Auckland Drive
Whitby, Ontario
Welcome to the awe-inspiring 20 Auckland Drive! This impressive 2,500 sq. ft. detached home with luxury upgrades and a double-car garage is nestled in the highly sought-after Rural Whitby neighbourhood. Enjoy close proximity to top-rated schools, scenic parks, Whitby Shores, and easy access to Highways 412 and 401. On the main level, you'll find a beautifully designed space featuring elegant hardwood flooring and soaring ceilings. The bright, open-concept dining and living room is separated by a modern double-sided gas fireplace. The spacious living room flows into the designer kitchen which features ample cabinet storage, high-end stainless steel appliances, a wine fridge, fresh white subway tile backsplash, floor to ceiling pantry, a quartz waterfall island, and a walkout to the fully fenced backyard.Upstairs, youll find 4 well-appointed bedrooms and three beautifully customized full bathrooms. Two of your bedrooms are linked by a shared Jack & Jill 4-piece ensuite. The primary bedroom features plush carpeting, soaring ceilings, two ensuites, each with their own unique custom features, and two walk-in closets.The fully finished basement boasts both hardwood floors and pot lights, and is a versatile area that offers plenty of added living space for your family. With a rec room, a den, and a 3-piece bathroom, the opportunities for this space are endless.Outside, enjoy the completely fenced backyard, ensuring privacy and a fantastic space for outdoor activities!This home is a rare find with unique features in one of Whitby's most sought-after locations. Dont miss your opportunity to make it yours! Furnace, A/C, Windows, Shingles (2019). Tarion Warranty Still in Effect. (id:53661)
167 Elmer Avenue
Toronto, Ontario
Wonderful opportunity to live in the Beaches in this charming updated home with a detached garage!. Enjoy the welcoming west facing covered front porch and a private, fenced backyard with a deck and garden space. The bright and open main floor features a newer family size kitchen with a centre island and space for a dining table. Walk out from the home office to a yard and back garden. The living room overlooks the perennial garden in front. Upstairs, the spacious primary bedroom offers a wall-to-wall closet plus a second closet for extra storage. Fantastic location - walk to Queen Street, the Boardwalk, TTC, shops, restaurants, parks, trails and great schools. A great condo alternative - move in and enjoy beach living this summer! (id:53661)












