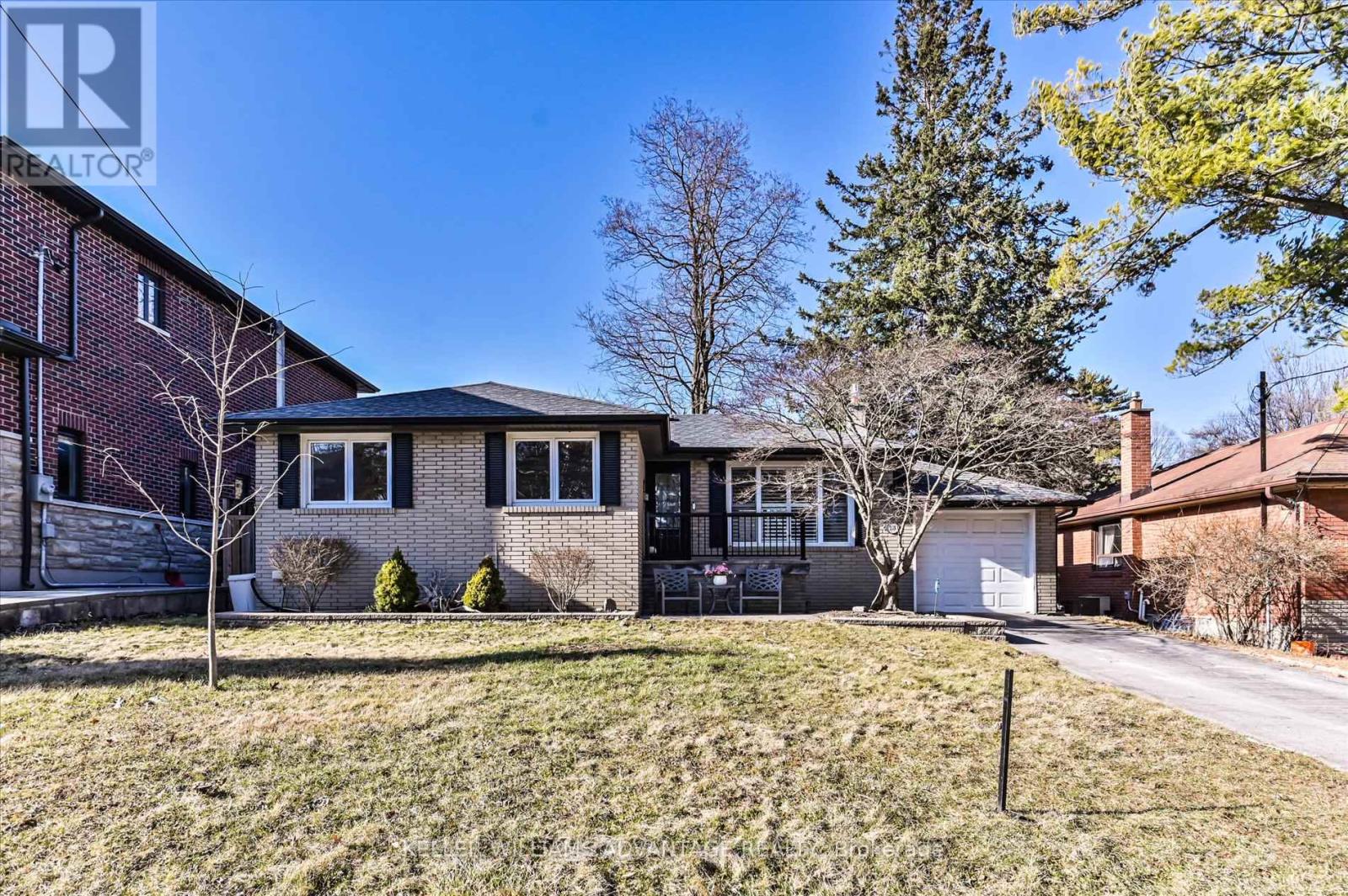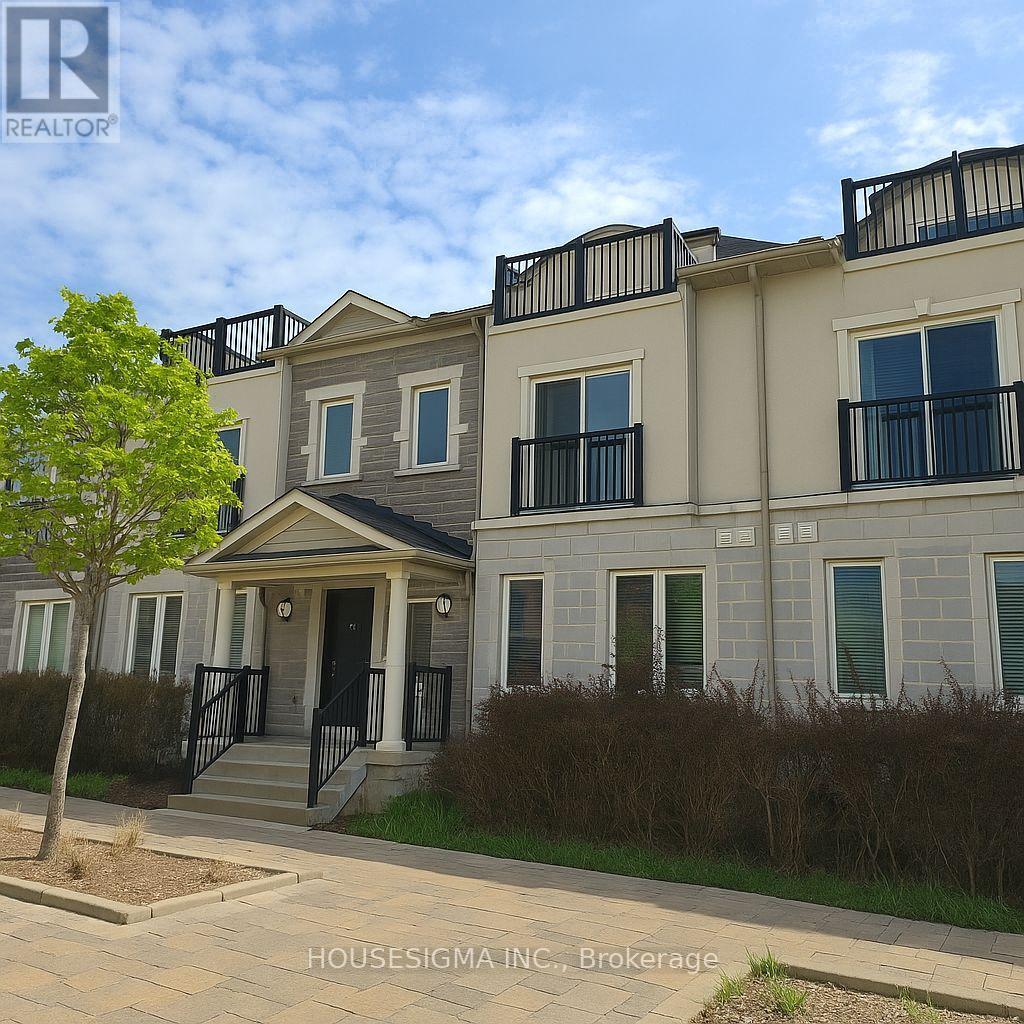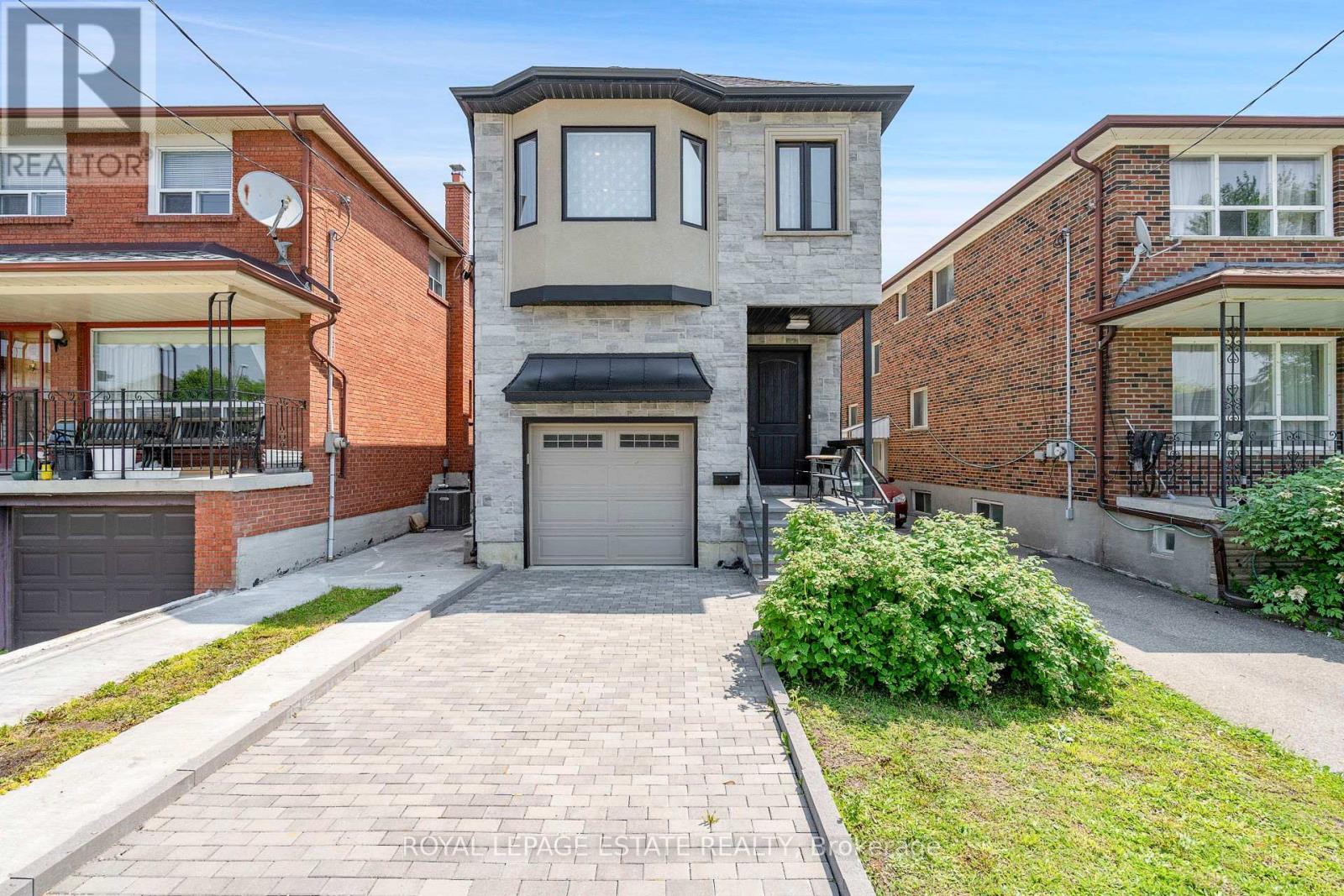733 Glengrove Street
Oshawa, Ontario
Welcome to 733 Glengrove Street, a lovingly cared for 3 bedroom, 2 bathroom home nestled in a quiet, mature, and family-friendly neighbourhood. This home sits on a generous lot with a long driveway that comfortably fits up to 6 cars, offering space, comfort, and great potential for first-time buyers ready to make it their own. Inside the home features three charming bedrooms, including a spacious master bedroom that provides a peaceful retreat. The additional bedrooms are perfect for children, guests, or a home office. Each one filled with natural light and warm, inviting character. With two washrooms a full bath on the main level and a 2-piece bathroom in the basement, this home is thoughtfully designed for family living and everyday convenience. Step inside to discover an open-concept layout filled with natural light and cozy, welcoming feel. The main living area flows beautifully, making it perfect for everyday living and entertaining. A large additional family room adds more flexible space for relaxing, working from home, or hosting guests. The finished basement features a 2-piece bathroom, a separate entrance, and large above-grade windows ideal for extended family, in-law potential, or future rental income. Outside, the spacious backyard offers room to play, garden, or unwind, and includes a charming garden shed perfect for extra storage or weekend projects. You'll love the unbeatable location just minutes from Oshawa Centre, Lakeridge Health Hospital, and only 4 km to Highway 401, making commuting and daily errands a breeze. Close to parks, public transit, and all the shopping and amenities you could need. Families will appreciate the nearby primary schools, secondary schools, Catholic and public options, and French Immersion programs. This is a rare opportunity to own a truly well-maintained home in a highly desirable area. Full of charm, space, and potential, don't miss your chance to make it your own. (id:53661)
232 Burk Street
Oshawa, Ontario
Turn the Key & Step Into Your Dream Home in the Heart of Oshawa! Welcome to this beautifully upgraded move-in ready gem, offering the perfect blend of modern comfort and unbeatable location. Featuring 3 spacious bedrooms and 3 stylish washrooms, this home is ideal for families, professionals, or anyone seeking space and style. The master bedroom boasts a private ensuite, giving you a serene retreat after a long day. Enjoy the elegance of hardwood floors and pot lights throughout, bringing warmth and a touch of luxury to every room. The thoughtfully designed layout is filled with natural light and showcases numerous upgrades that elevate everyday living. Location is everything and this home has it all! Just minutes from Highway 401, Oshawa Centre Mall, parks and restaurants, and a quick drive to the GO Station for easy commuting. Whether you're relaxing indoors or exploring the vibrant neighborhood, this home puts you right where you want to be. Don't miss your chance to own a beautifully finished home in one of Oshawa's most convenient and connected communities. Schedule your showing today this one won't last long! (id:53661)
228 Island Road
Toronto, Ontario
Offers Anytime! Open House June 21 & 22nd, 2-4PM. Welcome to 228 Island Rd. A beautifully renovated bungalow situated in a quaint pocket in the West Rouge Community. A mature Japanese Maple welcomes you on the front yard and leads you up the stone interlock front patio. Step in to an open-concept living/dining/kitchen space that allows your family to hang out together on the main floor. Rich hardwood floors, recessed lighting, over-sized living room window, gas fireplace with remote are just some of the features. The kitchen has been opened up while maintaining plenty of cabinet and storage space. Chef-grade appliances, breakfast bar, granite counters, under-mount sink and neutral backsplash offer a luxurious cooking experience. And if you prefer, step out the dining room to a large (composite- no maintenance needed) 2-tier deck perfect for lounging and entertaining. Connect your BBQ to the Gas line hook-up in the backyard, so you never have to worry about propane tanks! Grow your own vegetables in the backyard garden beds. Main floor bath has large Skylight that floods the room with natural sunlight. Venture down to the bright and fully finished basement, offering a brick gas fireplace, exposed feature brick wall, 3 pc bathroom with glass shower, desk area and a separate laundry/utility room. Handy shed in backyard for all your gardening tools, and fully fence yard to keep your kids and pets safe. Ideal location to walk to Rouge Beach Park. Superb location, 2 Min away from the Hwy 401. (id:53661)
2362 Pilgrim Square
Oshawa, Ontario
This elegant Tribute-built residence showcases an array of high-end features, including 9-foot ceilings on the main floor, rich hardwood flooring, smooth ceilings with crown mouldings, and modern pot lighting. The gourmet kitchen is a chef's dream, featuring quartz countertops and backsplash, stainless steel appliances, and California shutters. Relax in the inviting living area with a cozy fireplace or retreat to the luxurious five-piece ensuite with heated floors. Additional highlights include an upper-level office with a walkout to a private balcony, a convenient upper laundry room, a charming bay window, and a spacious double-door linen closet. Practical updates such as new roof shingles (2021), a stamped concrete driveway, and a natural gas barbecue line complete this move-in-ready gem. Elegant, custom-built closets situated just off the primary suite and seamlessly integrated into the makeup room. With the added convenience of a laundry room on the upper floor. (id:53661)
608 Marksbury Road
Pickering, Ontario
Stunning Custom 4-Bedroom Home on a Premium 60x160 ft Lot. Located in the sought-after West Shore community, just steps from Lake Ontario. This beautifully designed home features excellent curb appeal with charming stone accents and a welcoming covered front porch. The spacious foyer opens to a bright living room with vaulted ceilings & hardwood floors throughout the main and second floor with 2800sq ft, plus a finished basement! The open-concept kitchen boasts a large center island and breakfast area, overlooking the family and dining rooms - perfect for entertaining. Walk out to a sunny west-facing backyard offering plenty of privacy, ideal for summer barbecues. Upstairs, a spectacular hallway balcony overlooks the living room and entryway. The expansive primary bedroom includes a Juliet balcony, walk-in closet, and a 5-piece ensuite. Two of the generous secondary bedrooms are connected by a Jack and Jill bath and walk-in closet. A versatile fourth bedroom is located on the main floor and can easily serve as a home office. The finished basement offers a large recreation room and a full bathroom. Enjoy being just steps from schools, parks, scenic walking trails, Frenchman's Bay, and the lake. A must-see home that truly has it all. (id:53661)
11 - 1040 Elton Way
Whitby, Ontario
Welcome to this stunning 3-bedroom, 3-bathroom approximately 1456 sq ft above ground 3-storey luxury townhouse in the highly desirable Pringle Creek community of Whitby. This bright and modern home offers a spacious open-concept layout with 9-foot ceilings on the main floor, oak staircase, and stylish flooring. The contemporary kitchen features granite countertops, ceramic backsplash, stainless steel appliances, upper cabinetry, and a breakfast bar that comfortably seats four for both entertaining and everyday living. Upstairs, you'll find a convenient laundry area and a private primary suite complete with a 4-piece ensuite and access to your own rooftop terrace an ideal spot to unwind. Freshly paint (May 2025), Brand new flooring in all Bedrooms (May 2025), Completely renovated upper stairs (May 2025). Tankless water heater, Furnace Air conditioning is owned which will be a monthly savings of $140 per month as compared to other units. Property is virtually staged. Direct underground access to your unit makes parking effortless. Located minutes from HWY 401, 407, and 412, and close to Whitby Mall, restaurants, top-rated schools, public transit, the library, and Whitby GO Station, this home offers the perfect blend of luxury, comfort, and convenience. (id:53661)
385 - 1 Greystone Walk Drive
Toronto, Ontario
This stunning, sun-drenched split-floor plan encompasses approximately 900 square feet of open-concept living and dining space, providing an ideal environment for both relaxation and entertaining. The layout features 2 generously sized bedrooms, each designed for both comfort and functionality, along with a beautifully appointed 4 piece washroom. The spacious living area is enhanced by laminate flooring, which not only adds a touch of warmth but also complements the home's style and decor. The updated classic-style kitchen is a true focal point, equipped with sleek stainless steel appliances that bring both aesthetic appeal to your culinary endeavours. This thoughtful design enhances the home's charm and character, making it a perfect retreat for anyone seeking a harmonious blend of modern living and timeless sophistication. One parking space and one locker are included. Experience unparalleled convenience and comfort with our top-rated amenities, designed to meet all your fitness and recreational needs in one prime location. Say goodbye to the hassle of joining a gym or sports club, as you can enjoy state-of-the-art facilities right at your doorstep. Step outside and find the TTC just moments away, providing seamless transportation within the city. You'll also have easy access to a shopping plaza for everyday essential needs. For those who cherish the outdoors, nearby parks offer lush green spaces perfect for strolls, picnics, or recreational activities. Don't miss the breathtaking views of the beautiful bluffs, an ideal spot for relaxation and taking in the natural beauty. (id:53661)
5 Bateman Court
Whitby, Ontario
This home is a SHOWSTOPPER! Nothing to do but move in to this 4 bedroom 3 bathroom home, with an EPIC backyard POOL OASIS. With almost 3900 sf of finished space, no expense was spared bringing this home to a whole new level! A newly renovated 14' X14' pool access flex space actually doubles up as a clever BBQ kitchen prep space. It contains a separate fridge freezer, contemporary cabinetry and leads to the laundry area, powder room and garage. Thoughtfully updated with an open concept flow, rich hardwood, newer trim, moulding, pot lights throughout and the list goes on. The upscale kitchen is pure perfection for foodies and entertainers, with quartz countertops, backsplash, stainless steel appliances, tons of cupboard and counter space. The pantry and coffee bar, extends into the family room where you can cozy up next to the wood burning fireplace or unwind with your favourite drink. The dining room keeps the vibe going and opens up to a second family room. Step out into to the backyard oasis to the stunning pool, gazebo lounge area for the ultimate outdoor hangouts. Upstairs leads you to the tranquil primary suite with a luxury spa-like ensuite and a custom walk-in closet. A total of 4 bedrooms offer plenty of space for family or guests. Need even more room? The fully finished basement is ready to go with a huge rec-room wired for surround sound, a soundproof ceiling, bar, fireplace, more pot lights, an office area, workshop and bonus area ideal for a home gym setup or a teen retreat. This Energy Smart Home is also equipped with a new furnace/central air, new triple pane windows/trim, R60 attic insulation and Category 6 cable inside and out leading to the pool cabana. The insulated 2 car garage with a brand new double door has loads of built-in storage. Located in Lynde Creek, one of Whitby's most family-friendly communities, you're close to top schools, parks, shopping, and everything you need. See attached feature sheet! See virtual tour! (id:53661)
19 Serenity Court
Toronto, Ontario
Welcome To Luxury Detached Double Garage Home, Built By Treasure Hill Homes Excellent Condition , Main Flr 9Ft Ceiling, New Painting, Front Yard Interlock Walkway, 4 Bedroom W/ Ensuite , On Primary Bedroom, 5 Piece Ensuite Bathroom And Walk In Closet, Breakfast W/O To The Deck, Separate Entry With Walk Up Basement, Lots Upgraded , On A Private Cul-De-Sac Road , Close to Plaza, Supermarket, School, Park, Library, Transit (id:53661)
288 Pimlico Drive
Oshawa, Ontario
Stunning Upgraded Home with Income Potential! Welcome to this beautifully upgraded 4-bedroom, 4-bathroom home offering modern elegance, functionality, and space for the whole family plus an incredible income or in-law suite potential. Step inside to a bright and open main floor featuring pot lights throughout, modern light fixtures, and an updated kitchen thats a delight to behold. Enjoy quartz countertops with waterfall edges, a matching quartz backsplash, pot filler, stainless steel appliances, and spruced up cabinets all designed for both style and function.Upstairs, you'll find 4 spacious bedrooms including a primary bedroom with its own private 4-piece ensuite and a beautifully finished bathroom. The fully finished basement adds even more value, complete with 3 additional bedrooms, a second kitchen, 3-piece bathroom, and flex spaces ideal for a den, storage, or home office setup. Outside, enjoy curb appeal and convenience with a private driveway leading to a double car garage, upgraded in 2023 with an automatic insulated door. Exterior pot lights add a stylish and secure touch for evening ambiance. Additional upgrades include a NEST smart thermostat for energy-efficient comfort year-round. Great Location: Close To Costco, Shopping Centres, Parks, Golf courses, UOIT, Durham College, And Just Minutes To Highway 407. Don't miss this incredible opportunity to own a move-in ready home with thoughtful upgrades and basement suite potential. Book your private showing today! (id:53661)
1103 - 19 Rosebank Drive
Toronto, Ontario
Prime Location in the Heart of Scarborough! Unbeatable convenience just steps to TTC bus routes (#102, #132, #95), one minute to Highway 401, and minutes from Scarborough Town Centre, Centennial College, U of T Scarborough, and Warden Subway Station. This fully renovated 3-bedroom townhouse offers a spacious finished basement and two parking spots, ideal for growing families or savvy investors. Enjoy a sun-drenched, south-facing view overlooking Milner Avenue with no obstruction. Highlights include: Brand new modern kitchen with stainless steel appliances, stylishly updated bathrooms. Elegant new flooring throughout, Brand new window coverings, and contemporary finishes. Large private front garden with gated entry. Perfect for entertaining or relaxing, Move-in ready with every detail thoughtfully upgraded. Truly a rare find in a prime urban setting! (id:53661)
147 South Edgely Avenue
Toronto, Ontario
Welcome To This Exceptional Custom Built Home Nestled In The Coveted, Family-Friendly Community Of Birchcliffe-Cliffside. Thoughtfully Designed With Elegant Finishes And Modern Functionality, This Home Offers Over The Top Comfort And Style In One Of Toronto's Most Desirable East-End Neighbourhoods. Featuring A Striking Stone And Stucco Exterior And A Glass-Railed Front Porch, The Home Makes A Stunning First Impression. Step Inside To An Oversized Foyer With Built-In Storage And Bench Seating. Rich Oak Hardwood Floors Flow Throughout The Home, Complemented By Coffered Ceilings And Tons Of Pot Lights Throughout The Open-Concept Main Living Space. The Heart Of The Home Is A Beautifully Designed Two-Tone Kitchen With High-End, Oversized Appliances, Ample Cabinetry, And A Massive Centre Island With Seating For Six Or More. A Walk-Out From The Kitchen Leads To A Private Deck And A Tranquil, Fully Fenced Backyard Filled With Vibrant Gardens And Modern Wood Fencing - Perfect For Entertaining Or Relaxing Outdoors. A Dramatic Floating Staircase With Modern Glass Railings And A Large Skylight Leads To The Upper Level, Where You'll Find Four Spacious Bedrooms, Each With Custom Built-In Storage And Pot Lights. The Sun-Soaked Primary Suite Features Vaulted Ceilings, Extensive Built-In Storage, And A Luxurious 5-Piece Ensuite Bath. Convenience Is Key With A Second Level Laundry Room Complete With Laundry Tub. The Finished Basement With A Separate Entrance Offers A Large Rec Room Complete With High Ceilings, Oversized Windows, A Full Washroom, & Additional Laundry Area, Plus A Stove And Fridge Already In Place - Providing Excellent Potential To Add A Future In-Law Suite Or Basement Apartment. Located Just Minutes From Bluffers Beach, The Beaches, Top-Rated Schools, Parks, Shops, And Transit Including Ttc, Subway, And Go Station - This Home Offers An Unmatched Combination Of Luxury, Location, And Lifestyle. Quick Commute To Downtown Toronto. (id:53661)












