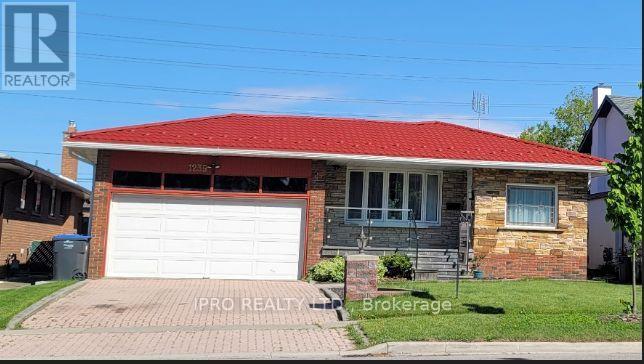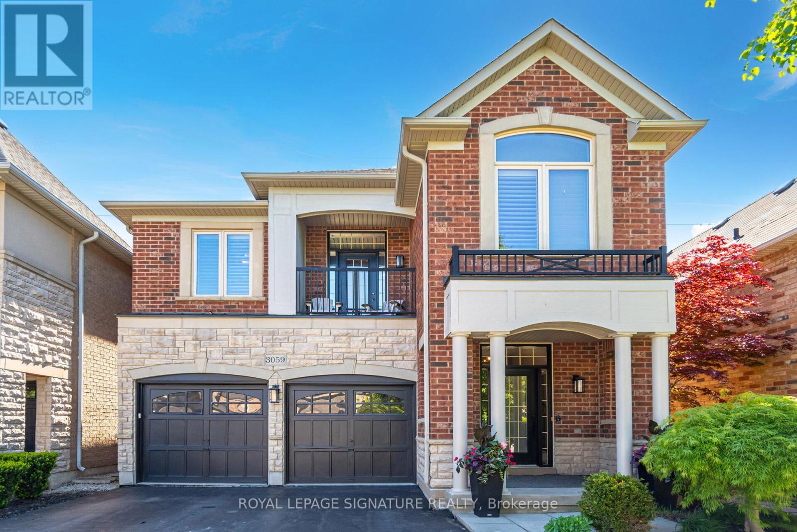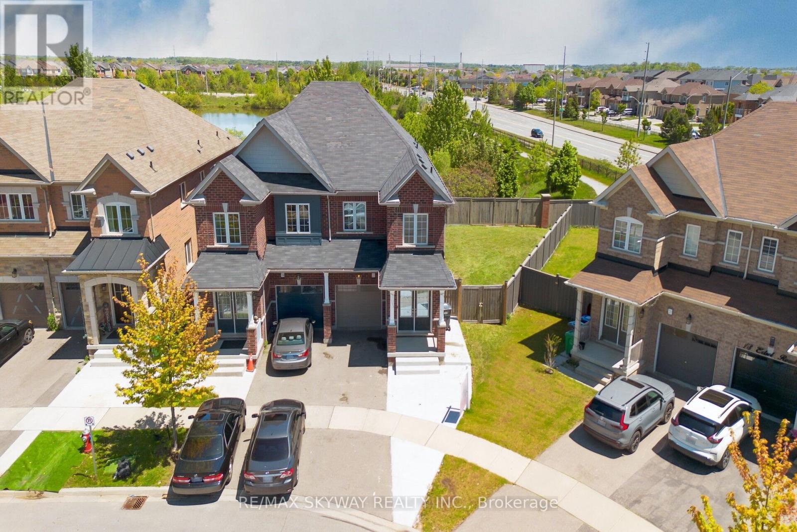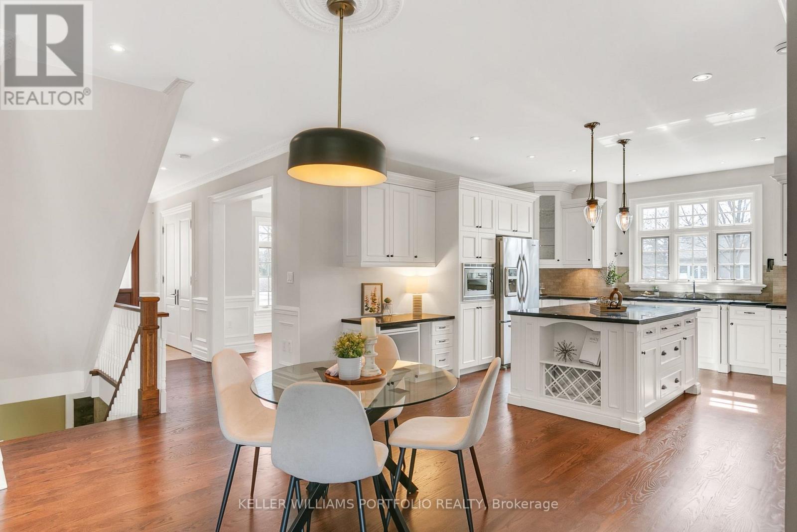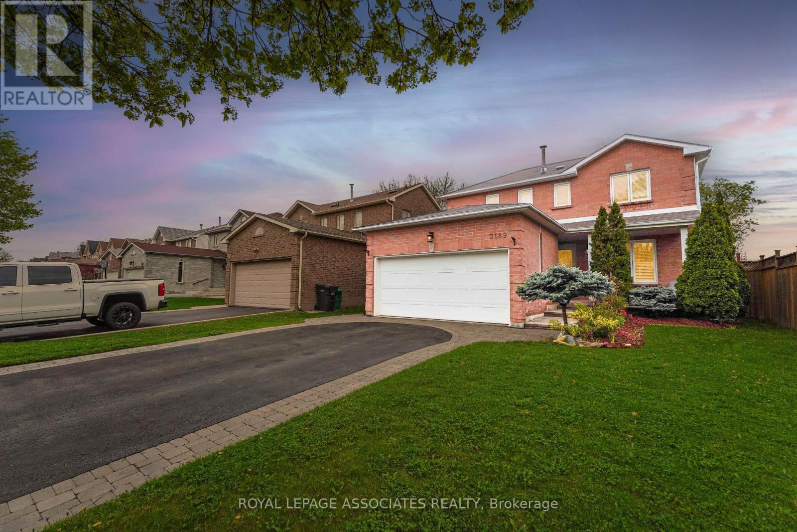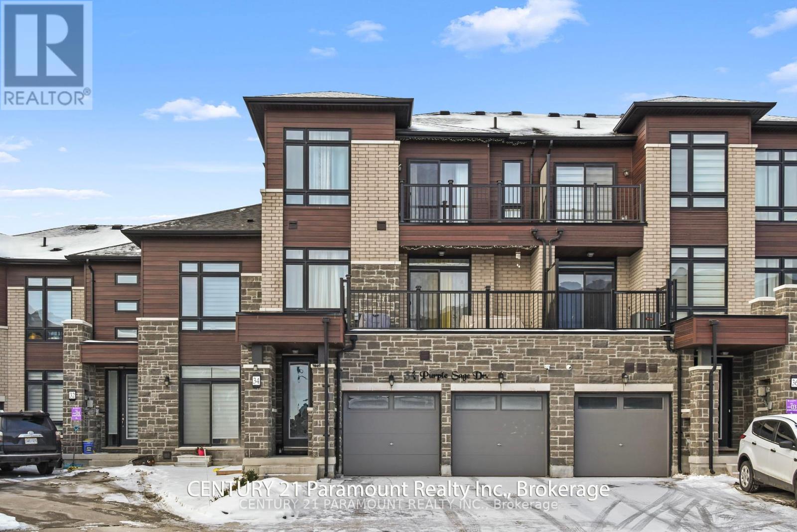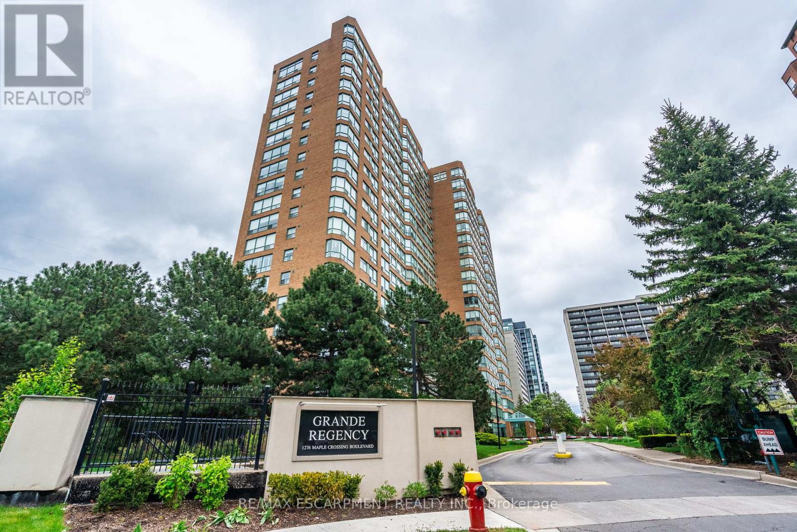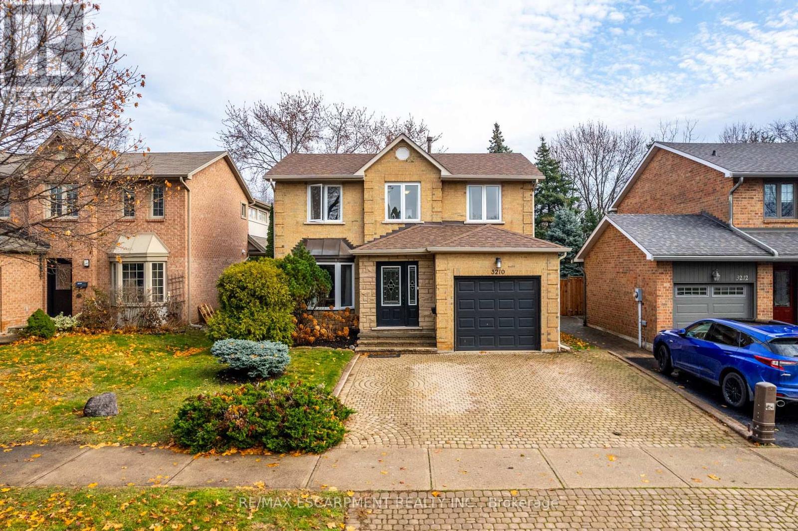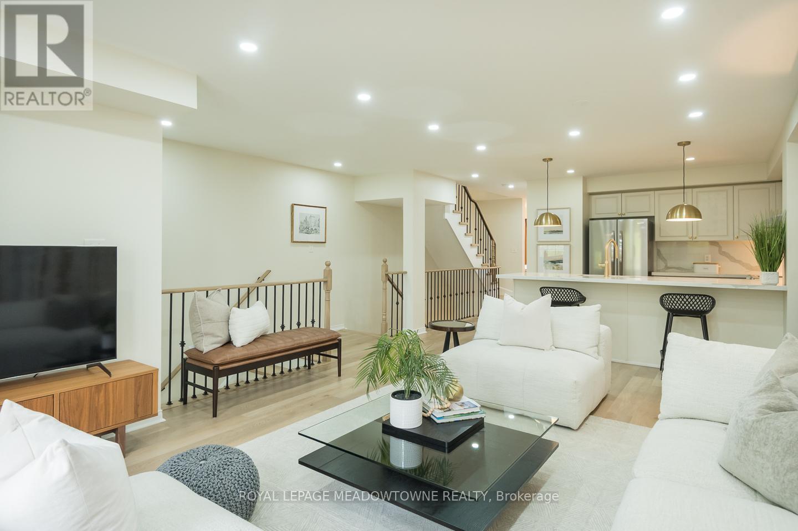1239 Silver Spear Road
Mississauga, Ontario
Welcome to the Well Maintained 3Bdrm/3Bath, Bungalow that offers 1275-SF of living space. Step inside this Bright Kitchen with recently updated Caesar stone Countertop and plenty of cabinet storage plus ceramic backsplash/floor. Walk into a cozy Living/Dining Room that provides lots of natural light and Hardwood Throughout the Main Floor, making it perfect for an everyday living & entertainment. Generous sized bedrooms with each offering nice views, from recently upgraded windows, of the oversized backyard. 3 recently renovated baths with one "walk in tub" on the main floor. Spacious fully developed basement with generous storage & great potential. Interlock driveway leads to Double Car Garage, Sidewalk & Private Patio. Metal Roof 2022, Tankless Water Heater 2020, Furnace 2020, Wooden Fence 2022. Sump Pump. Convenient location in desirable Applewood Hills, Close to Library, Malls, Schools and Hwys. There is additional shower in the laundry room. Buyer to verify all measurements. (id:53661)
12 Eldorado Court
Toronto, Ontario
Charming Detached 4-Level Side-Split with Space, Style & Functionality! This beautifully maintained detached home features 4 finished levels, a 2-car garage + 3 car driveway, and interlocked front and back yards with full fencing for privacy. Inside, enjoy hardwood floors, solid oak doors, and a warm, inviting layout. The main level offers a bright kitchen with stove top, range hood, fridge, washer & dryer, a cozy fireplace, and sliding doors to the backyard. Upstairs, the primary bedroom features a 2-pc ensuite, double closet, and large windows. The lower level has been converted into 3 bedrooms and is currently rented. The finished lower level include an additional 2 bedrooms currently rented, a spacious living/dining area with fridge, 3-pc bath, cold room, and a huge crawl space. This is a rare opportunity to own a spacious, move-in ready home in a peaceful neighborhood on a court. Book your showing today! (id:53661)
3059 Ferguson Drive
Burlington, Ontario
*RAVINE LOT*Step into 2228 square feet of functional living with an additional spacious lower level in this 4-bedroom, 4-bathroom detached home designed with today's busy family in mind. Featuring a double car garage, California shutters and smart layout, this home gives you the space you need to live, work, and play. The open concept main floor flows seamlessly from the modern kitchen with quartz countertops and stainless steel appliances to the sunlit living area. Upstairs, well appointed bedrooms offer privacy for every family member, while the fully finished basement is ready for movie nights, a playroom, or your dream home gym. Your own backyard oasis offers lush greenery, privacy, and a bubbling hot tub which creates the perfect spot to unwind after a long day. Located just minutes from top-rated schools, beautiful parks, and shopping essentials - this is where convenience meets comfort. Don't wait. This home has everything your growing family needs and more. Book your showing today! (id:53661)
22 Edsel Road
Brampton, Ontario
Welcome to this exceptional (4+2 Bedroom,4 washroom) Semi-Detached House, Nestled on a Premium Pie-Shaped Ravine Lot backing onto a Serene Pond. Boasting approximately 2000 Sq ft + 700 Sq ft of modern living space, this home features 9 foot ceilings on the main floor, Freshly Painted and New floors on the second floor. The open concept layout is anchored by a bright , upgraded kitchen with New Quartz Countertops and ample cabinet space. The upper-level laundry room adds convenience to daily living. The fully finished 2 bedroom, 1 washroom basement comes with a Separate Entrance by the builder, making it perfect for multi generational living or potential rental income. The deep, private backyard offers tranquility and space, perfect for entertaining or enjoying nature year-round. The homes location is unbeatable, within walking distance to parks, schools, child day care. This is the perfect blend of space, privacy, and natural beauty -- don't miss out on this rare opportunity ! **This is the perfect Lot to Add Additional Legal ADU unit to generate extra rental income and also increase the resale value of the property.** (id:53661)
4 Maydolph Road
Toronto, Ontario
This custom Galle-built home blends elegance and practicality with spacious interiors, premium finishes, and a flexible layout. The brick and natural stone exterior showcase superb craftsmanship, while a wide driveway leads to an oversized two-car garage with direct home access. The landscaped backyard features a covered porch, concrete patio, and cedar shed for extra storage. Inside, a grand centre hall boasts hardwood and limestone flooring with a mosaic marble inlay. A formal dining room features crown mouldings, wainscoting, and large windows, while a main-floor office doubles as a guest or in-law suite with a double closet and full bathroom. The heart of the home is the custom Barzotti kitchen, where granite countertops, a large centre island, and a sun-filled breakfast area make everyday living effortless. Built-in Barzotti cabinetry frames the wood-burning stone fireplace in the family room, which opens to the covered porch and backyard - perfect for hosting. Upstairs, hardwood flooring continues through four bedrooms, including a primary retreat with a walk-in closet and spa-inspired ensuite featuring a jetted soaker tub, oversized shower, heated floors, and double sinks. A second-floor balcony off one bedroom provides a private outdoor escape, while a laundry room adds convenience. The finished basement expands the living space with above-grade windows, guest bedroom, 3pc bath, a gas fireplace, and ample storage. Rec and games rooms, plus a wet bar rough-in, offer flexible space. A dedicated workshop with a utility sink and cold storage under both porches adds functionality. Located in family-friendly Eatonville with easy access to Pearson Airport, top-rated schools, Kipling subway, and GO Hub, this home offers character, versatility, and an unbeatable location. (id:53661)
3189 Pebblewood Road
Mississauga, Ontario
Welcome to 3189 Pebblewood Road, a beautifully maintained and spacious family home nestled in the heart of the highly sought-after Churchill Meadows community. This exceptional property offers a rare combination of comfort, functionality, and income potential with a private separate entrance, ideal for an in-law suite or future rental unit. The main home features a bright and open layout with generous living spaces, perfect for large families or those who love to entertain. Step into a warm and inviting atmosphere with sun-filled rooms, a well-appointed kitchen, and seamless flow throughout. The backyard is a true highlight ideal for summer gatherings, gardening, or simply enjoying your own private outdoor retreat. Located in a vibrant, family-friendly neighbourhood known for schools, parks, shopping, and easy access to major highways and transit, this home checks every box. Whether you're looking to upsize, invest, or settle into a peaceful yet convenient part of Mississauga, 3189 Pebblewood offers exceptional value and versatility. Don't miss this incredible opportunity to own a home that offers both lifestyle and long-term potential. (id:53661)
3 Tuscany Lane
Brampton, Ontario
Don't Miss This One In Rosedale Village!! This Beautifully Maintained 2 Bedroom, 2 Bathroom 1742 SqFt (per Builder) Detach Bungalow Is Located On A Quiet Court. A Lovely "Move In" Home That Offers An Inviting Front Entrance/Foyer W/Double Mirror Closet. Spacious "L" Shape Combo Living/Dining Rms W/Gleaming Hardwood Flrs, Crown Mldg, Gas F/P & French Drs. A Beautiful Kitchen W/SS Appl's, Pot Lights & Under Cabinet Lighting, Ceramic Flrs/B-Splsh & Large Pantry. A Good Size Breakfast Area W/Walk Out To Entertainers Size Deck W/Retractable Awning + BBQ Gas Hook Up. Family Rm W/Cathedral Ceiling & Gleaming Hrdwd Flrs. Huge Primary Bdrm W/Gleaming Hrdwd Flrs, Walk In Closet & 4Pc Ensuite (Sep Shwr/Tub). Good Size 2nd Bdrm W/Hrdwd Flrs. Bright Main 4Pc Bath. Convenient Main Floor Laundry W/BI Cabinets, Mirrored Closet + Garage Access. Massive Unfinished Basement W/Loads Of Storage, Cantina & Workshop Area. Updates/Upgrades Include; Paver Stone Driveway '23, Rear Deck '23, Deck Awning '22, Front Porch Resurfacing '22, Roof Shingles '18, Garage Doors '18, Windows '17, Strip Hardwood '16. Fantastic Resort Style Amenities Include; 24Hr Security At Gatehouse, 9 Hole Golf Course, Pickleball, Tennis & Lawn Bowling. Club House Offers Indoor Pool, Exercise Room, Saunas, Billiards, Shuffleboard, Lounge, Meeting Rooms, Hobby Rooms, An Auditorium and Banquet Facilities. (id:53661)
34 Purple Sage Drive
Brampton, Ontario
Absolutely Stunning, Spacious 2.5-year-new end unit freehold luxury townhouse offering 2,475 sq ft of finished living space with rare double garage and dual frontage. This bright and modern home features 9' smooth ceilings on the ground and second floors, a versatile main floor with recreation room, laundry, powder room, and an open-concept second level with a spacious great room with fireplace, large windows, and walk-out to balcony. The chefs kitchen boasts walnut cabinetry, quartz countertops, custom backsplash, walk-in pantry, gas cooktop, and premium built-in stainless steel appliances. Upstairs are 3 spacious bedrooms including a sun-filled primary suite with walk-in closet and ensuite bath, and a second bedroom with balcony access. Additional features include EV charger rough-in, 200 Amp upgraded panel, and two Chamberlain garage door openersall in a fantastic, sought-after location! Come & Check Out This Freehold Townhouse before its gone !!!! (id:53661)
199 - 10 Lloyd Janes Lane
Toronto, Ontario
This stunning, nearly-new 1,352 sq ft end-unit townhome by Menkes Developments is a bit over one year old and ideally situated north of Lake Shore Blvd. and Kipling Ave. Featuring 3 bedrooms and 2.5 bathrooms, this bright and spacious home feels like a semi-detached. With 9-foot ceilings on the main floor and countless upgrades including vinyl flooring, smooth ceilings, solid oak stairs, and a frameless glass standing shower - it's designed for both comfort and style. The open-concept main level showcases a chef's dream kitchen equipped with stainless steel appliances, a breakfast island, quartz countertops, and a ceramic backsplash. The primary bedroom boasts a 3-piece ensuite and a walk-out balcony, while the upper floor includes a spacious, separate laundry room. A true highlight is the breathtaking rooftop terrace (28 x 19.5 ft) with a gas BBQ hookupperfect for entertaining. Enjoy complete privacy with an unoccupied building across the way - no direct neighbors or onlookers in sight. Located close to the lake, parks, Humber College, Mimico and Long Branch GO stations and Sherway Gardens, this home offers unbeatable convenience. With easy access to major highways (QEW, 427) and proximity to IKEA and Costco, it's the perfect blend of location and luxury! (id:53661)
1203 - 1276 Maple Crossing Boulevard
Burlington, Ontario
Welcome to an exceptional opportunity to own a beautifully appointed 2-bedroom + den, 2-bathroom suite in one of Burlington's most prestigious addresses. Spanning approximately 1,130 sq. ft., this thoughtfully designed residence offers refined living with a seamless blend of comfort and sophistication. The spacious primary suite features a private 4-piece ensuite, while the expansive open-concept living and dining areas provide an ideal setting for entertaining. The stylish eat-in kitchen is enhanced by granite countertops and a charming dinette - ideal for enjoying your morning coffee with panoramic views. Freshly painted and finished with engineered wood flooring throughout, the suite is bathed in natural light and showcases breathtaking views of the Bay and the Escarpment, creating a truly exceptional, elevated living experience. Set in Burlington's vibrant south core, residents enjoy unparalleled access to the lakefront, scenic parks, fine dining, boutique shopping and top-tier healthcare at nearby Joseph Brant Hospital - all just minutes from your door. The Grande Regency is an meticulously maintained, smoke-free and pet-free building known for its discreet luxury and first-class amenities, including: 24-hour concierge and security, outdoor pool and sun deck, tennis and racquetball courts, state-of-the-art fitness centre, sauna and private library, rooftop terrace with BBQ lounge and stylish party room and well-appointed guest suites. All-inclusive condo fees cover utilities, high-speed internet, cable and one underground parking space delivering effortless convenience in a building celebrated for its exceptional service and lifestyle. RSA. (id:53661)
3210 Victoria Street
Oakville, Ontario
Welcome to 3210 Victoria Street, nestled in the picturesque Bronte neighborhood, just one block from the serene shores of Lake Ontario. This charming 1,754 square foot brick home, built in 1983, is situated on a generous 40 x 150-foot lot and offers the perfect blend of comfort, character, and convenience. Step inside to discover custom craftsmanship throughout, including solid oak kitchen cabinets and staircase. The home boasts hardwood floors, a bright and spacious addition housing a second dining area and a large family room - perfect for entertaining or relaxing. The formal dining room and inviting living room with a bay window provide timeless elegance and functionality. Upstairs, two large bedrooms each feature their own private full bathroom, ensuring privacy and convenience. The finished basement offers even more space, with an additional bedroom, a family room, and a laundry area complete with a full bathroom. Outdoors, enjoy proximity to the area's natural beauty, with 34 parks, 102 recreation facilities, large public green spaces, and access to the scenic waterfront trail. This is more than just a home; its a lifestyle in one of Brontes most desirable locations. RSA. (id:53661)
10 - 3355 Thomas Street
Mississauga, Ontario
Welcome to this beautifully updated 3-bedroom plus den townhome located in the highly desirable Churchill Meadows neighbourhood. The open-concept living and dining areas feature hardwood flooring, upgraded lighting, a neutral colour palette, and seamless access to a Juliette balcony and a large terraceperfect for entertaining. The modern kitchen boasts quartz countertops, a breakfast bar, and sleek stainless-steel appliances. Upstairs, you'll find generously sized bedrooms, full main bath and a primary retreat with two walk-in closets and a luxurious 4-piece ensuite. Additional highlights include high smooth ceilings, pot lights throughout, interior garage access, and parking for two. Ideally situated within walking distance to parks, top-rated schools, shops, and just minutes from major highways, this home offers both convenience and sophistication. (id:53661)

