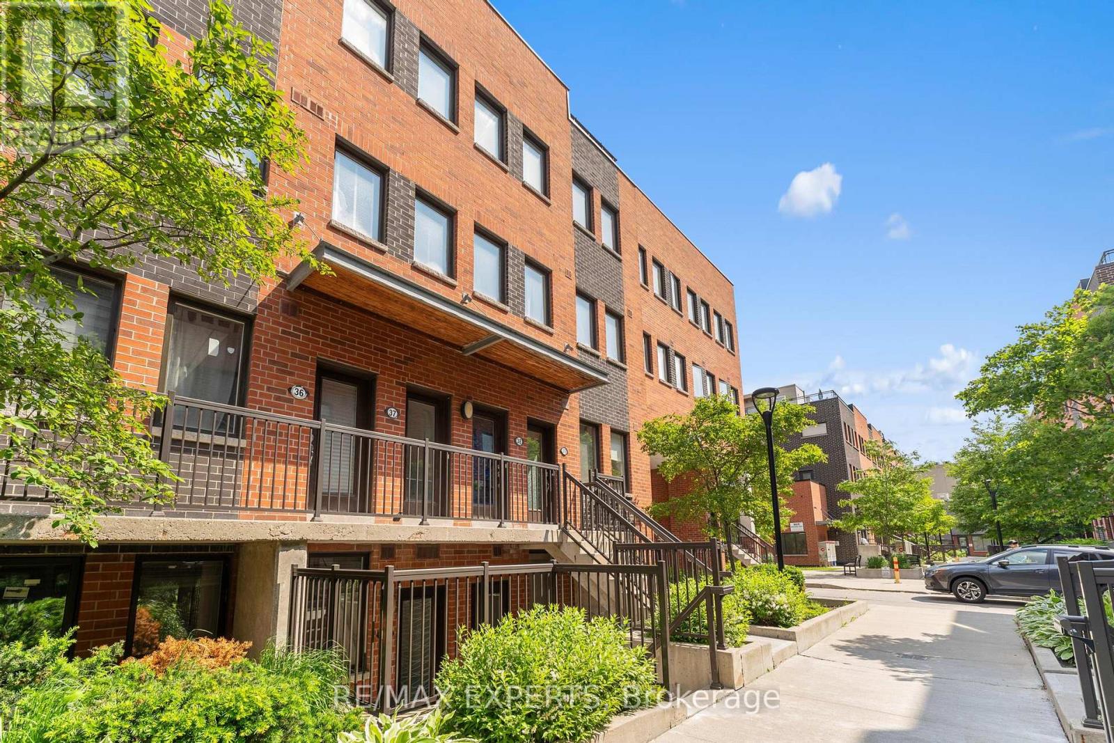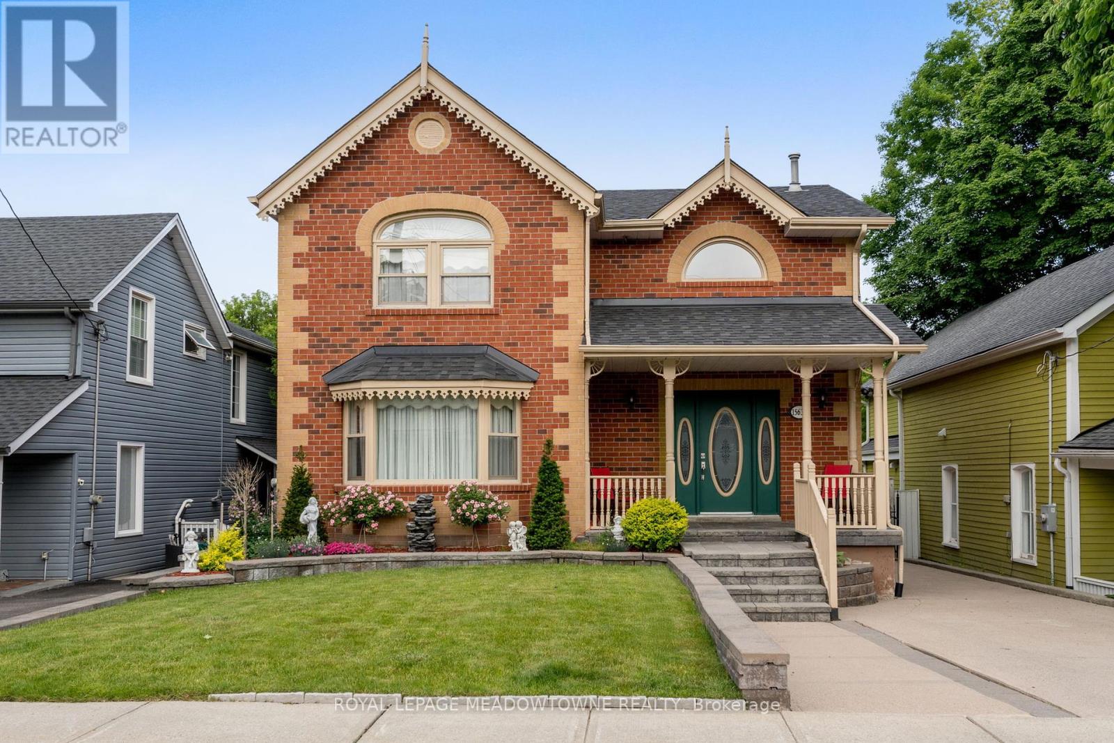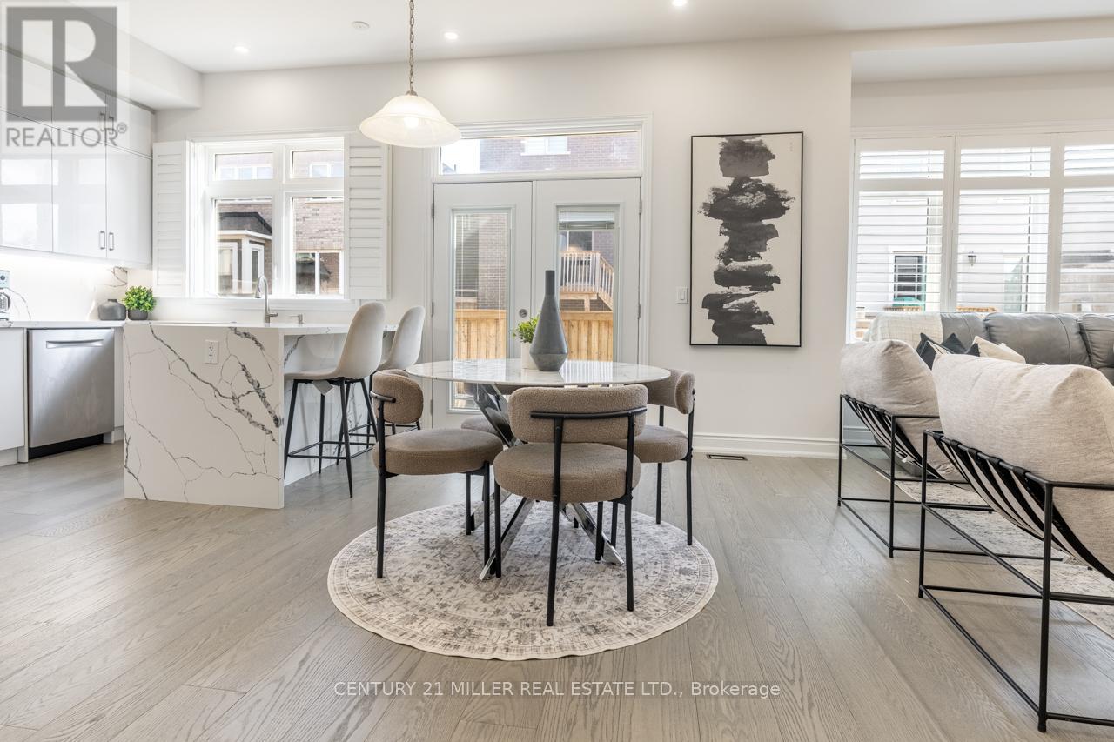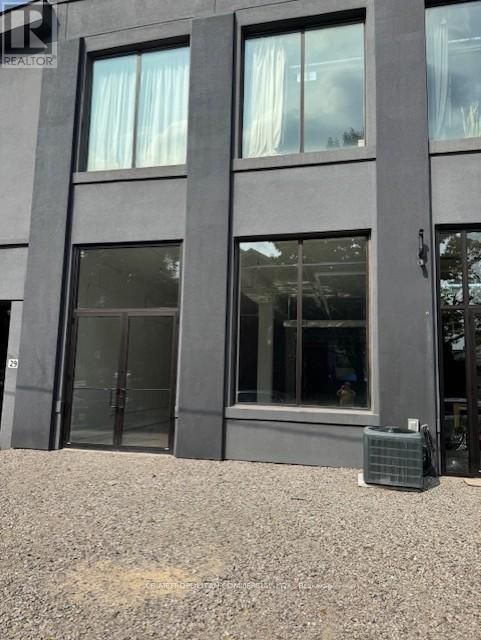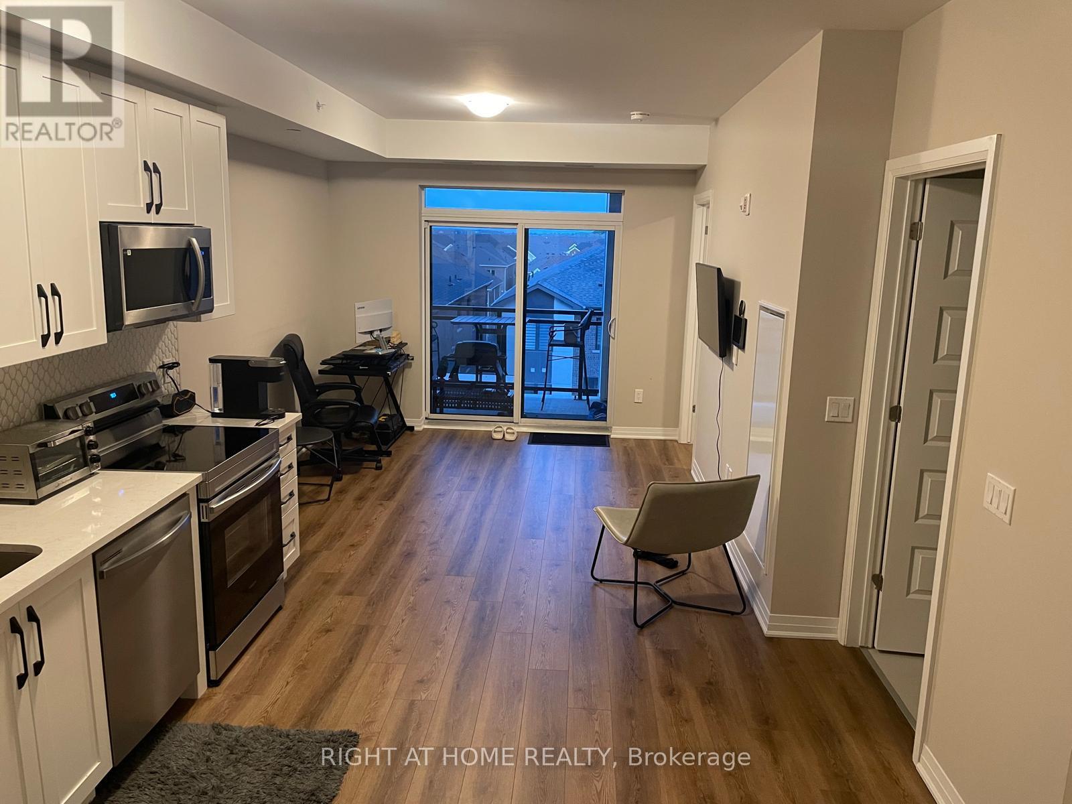6 - 871 Wilson Avenue
Toronto, Ontario
Welcome to Unit 6 at 871 Wilson Avenue - a beautifully maintained and spacious 2-bedroom condo townhouse offering over 700 square feet of bright, open-concept living. This thoughtfully designed home features large windows that flood the space with natural light, a modern kitchen with sleek stone countertops, and stainless steel appliances. Enjoy the rare convenience of both a front patio and a private back patio, ideal for outdoor entertaining or quiet relaxation. Located just steps from Yorkdale Mall, you're surrounded by world-class shopping, restaurants, and transit options right at your doorstep. With easy access to Highway 401 and close proximity to great schools, this location is perfect for commuters and families alike. Includes one parking spot. A must-see opportunity in a prime Toronto neighbourhood. (id:53661)
4 Hackmore Gate
Brampton, Ontario
You'll want to rush to see this one - it wont last! 4 Hackmore Gate is a bright and spacious 4-bedroom, 3-bathroom, finished lower level home in the highly sought-after Fletchers Meadow community. Tucked away on a quiet family-friendly street, this move-in-ready home offers the perfect blend of space, comfort, and convenience. Flooded with natural light, the functional open-concept layout is ideal for everyday family living. The eat-in kitchen features a walkout to a private, serene backyard perfect for summer barbecues, family gatherings or peaceful morning coffee. The versatile lower-level family room offers extra space for a kids zone, home office, or yoga/fitness area. Enjoy the added convenience of main floor laundry and direct access to the garage. Just steps from schools, transit, parks, and shopping and minutes to Mount Pleasant GO this home truly checks all the boxes for todays busy family. (id:53661)
1603 - 9 George Street N
Brampton, Ontario
*VACANT, CLEAN, IMMEDIATE OCCUPANCY* This fabulous contemporary 1 BED 1 BATH Condo with 1 PARKING & 1 LOCKER is ideal for Professionals or Students - for those who enjoy amazing views, thriving city life and access to everything you need! Spacious open concept 600sqft layout has floor-to-ceiling windows, open balcony, and large bedroom with city views. Gorgeous kitchen has quartz counters, tile backsplash, warm wood cabinets, peninsula island for stool seating + room for dining table. Convenient ensuite Laundry & large Foyer coat closet. This well established RENAISSANCE CONDO building has incredible amenities including a Pool, Sauna, Rooftop Deck with BBQ's, Gym, Party Room, Theatre, Library & 24/7 Concierge Security. Location is everything - steps to the GO Train station, Bus Terminal, and Public Transit via Queen & Main, as well as tons of incredible local Restaurants, Shops & Parks. Downtown Brampton boasts the state-of-the-art Rose Theatre with Garden Square outdoor events, historic PAMA Art Gallery, and all the festivities at City Hall & Gage Park! Highly accredited Algoma University & Sheridan College nearby. Prestigious Lionhead & Peel Village Golf just a short drive away! Quick access to Major Highways 410, 407 & 401 - great for Commuting. The perfect location, this amazing condo is ready for you! (id:53661)
43 Allangrove Drive
Brampton, Ontario
Welcome to this freshly painted, beautifully maintained 3-bedroom detached home featuring a spacious family room, 3 washrooms, and a partially finished basement with a large rec room and private laundry. The main floor features brand-new hardwood flooring and a modern kitchen equipped with stainless steel appliances. This bright and functional home offers ample living space and is conveniently located with easy access to highways, public transit, top-rated schools, shopping, and all essential amenities. The property is vacant and ready for immediate occupancy. The landlord is seeking AAA tenants-professionally employed individuals with good credit, strong references, and clean living habits who will treat the home with care and respect. Don't miss this opportunity to lease a beautiful home in a desirable neighborhood. Tenant pays 100% of utilities and HWT. (id:53661)
19 - 3275 Stalybridge Drive
Oakville, Ontario
Stunning 3+1 Bedroom Townhouse Backing Onto Wooded Area, Situated In Prestigious Bronte Creek. Aprx 2200 Sq Ft As Per Builder Plan. This Home Features And Open Concept, With Beautiful Dark Hrdw Flrs, Wood Staircase, 9Ft Ceilings, Pot Lights. Separate Dining Room, Breakfast Area With W/O To Patio, 3 Spacious Bedrooms, Master W/ Soaker Tub, His And Hers W/I Closet, 2nd Floor, Laundry. (id:53661)
2508 - 30 Elm Drive W
Mississauga, Ontario
Welcome to Suite 2508 at 30 Elm Drive W in the heart of Mississauga -- a stylish and efficient 2-bedroom, 2-bathroom condo offering modern urban living just steps from Square One. This thoughtfully laid-out unit features a sleek kitchen, open-concept living area, a comfortable primary bedroom with a 4-piece ensuite, and a second bedroom perfect for guests or a home office. Enjoy easy access to restaurants, parks, transit, Sheridan College, the YMCA, and major highways, making this an unbeatable location for convenience and lifestyle. Residents also enjoy premium amenities, including a fully equipped gym, billiard room, and theatre room -- everything you need for comfortable, connected living. (id:53661)
B1 - 975 Warwick Court
Burlington, Ontario
Rarely Available - 1 of Only 3 Units in the Building with Private, Walk-up Terrace to the Ground Level. This Spacious, 1 Bedroom + Den Condo Offers 800+ Square Feet of Living Space. Enjoy the Open Concept Floor Plan Featuring an Updated Kitchen with Smart Appliances, Dining Room, Living Room with Feature Wall, Oversized Bedroom with Walk-in Closet & Den with Sliding Doors for Privacy. This Unit is Conveniently Located on the Same Level as the Indoor Pool, Sauna & Fitness Centre for Easy Access. Additional Building Amenities Include a Party Room, Games Room, Hobby Room & Library. 1 Surface Parking #252. Additional Spots Available for$25/month. Condo Fees Include All Utilities - Heat, Hydro, Water, Bell Internet & Cogeco Cable. Commuters Dream with Easy Access to the Burlington GO, QEW Toronto/Niagara and 403.Walkable to Shopping, Parks & Minutes to Mapleview Mall, Spencer Smith Park, Lake Ontario and Downtown Burlington. (id:53661)
Basement - 64 Brenda Boulevard
Orangeville, Ontario
Spacious and bright 1-bedroom basement apartment available for lease starting August 1st or September 1st at 64 Brenda Blvd, Orangeville. This well-maintained unit features a private separate entrance, low maintenance vinyl flooring throughout, pot lights, and a generous open-concept layout. The living area includes a full kitchen with built-in dishwasher, a comfortable living room, and a large 3-piece bathroom with walk-in shower. In-suite washer and dryer are included for added convenience. Located in a quiet neighbourhood close to shopping, transit, parks, and all local amenities. Tenant is responsible for 35% of utilities. Rental application, credit check, references, employment letter, lease agreement, and first and last months deposit are required. *Note - this is a self contained unit, but it is not the entire basement* (id:53661)
113 Frank Johnston Road
Caledon, Ontario
Fantastic opportunity to get into a great area on a quiet street. This townhouse has the features you want. Very spacious layout with a family room over the garage with vaulted ceiling and a side window to give it an end-unit feel & cozy gas fireplace. Large eat-in area in kitchen with walkout to 2 tier deck and gazebo, private fenced back yard with mature trees. 2 full bathrooms upstairs with primary room ensuite, walk-in closet, and ceiling fan with remote. Unspoiled basement is a blank canvas to finish how you want, with cold room. Completely Freehold, No Maintenance Fees or POTL fees. (id:53661)
106 - 1485 Dupont Street
Toronto, Ontario
Ground floor open space for Office/Retail/Flex space, 13 ft ceilings, garage style doors (id:53661)
15637 Mclaughlin Road
Caledon, Ontario
Welcome to 15637 McLaughlin Road, a hidden gem in the middle of the picturesque village of Inglewood. The curb appeal on this property will draw you in immediately with the beautiful gardens and charming front porch. Enter to the 2-storey foyer and spiral staircase; the main level features a private living room at the front of the home with large windows while the back of the home showcases an open concept dining area with extended server and kitchen with large breakfast bar, tons of cabinet space, quartz countertop and built-in appliances, including stovetop, oven and microwave. Upstairs youll find 3 great sized bedrooms, all with hardwood floors. The primary has a gorgeous bay window and walk-in closet, while the other bedrooms both have oversized double closets. The upstairs 5-piece bathroom is thoughtfully designed with separate soaker tub and shower spaces. The basement offers a large rec/multi-purpose room for extra living space and a 2-piece powder room. Outside the large backyard with new deck awaits your custom touches. Ultra private, this lot backs onto the decommissioned rail system which is to be used in the extension of the Caledon Trail System. Walking distance to breweries, restaurants, coffee shops and minutes to multiple golf courses and walking trails, this home offers not only beautiful living spaces but wonderful lifestyle opportunities! (id:53661)
Ph11b - 2190 Lakeshore Road
Burlington, Ontario
Welcome to this Stunning 1 bedroom 1 bath Penthouse in sought after Lakepoint! This unit has been beautifully decorated and has hardwood flooring in the living room, dining room, and the bedroom. There are outstanding escarpment views from all windows. Sit and having morning coffee and take in the beauty! The kitchen has updated cabinetry, granite counter tops, a custom backsplash and stainless steel appliances. The dining room has built in shelving and is open to the living area where those views will wow you again. The Bath has a separate glass shower and jetted tub! This well maintained building features an indoor pool and hot tub, an exercise room, party room, a games room/library, BBQ area, and includes one parking and one locker. A short walk to downtown and all it has to offer makes this lakefront living at its best. AAA+ tenants please provide rental application, proof of income, and full credit report. (id:53661)
106 - 1485 Dupont Street
Toronto, Ontario
Main floor retail flex space, drive in doors, 13 ft ceilings (id:53661)
Upper - 805 Othello Court
Mississauga, Ontario
Welcome to 805 Othello Court, an immaculate & move-in ready semi-detached home nestled onaquiet, family-friendly neighbourhood in the highly desirable Meadowvale Village. Offering overapprox 2000sqft of beautifully finished living space, this 4 bedroom, 3 bathroom homeblendsmodern elegance with everyday functionality. Freshly painted with a bright & airy layoutfeaturing brand-new hardwood flooring on the main level, newly renovated bathrooms on thesecond floor, eat-in kitchen boasting quartz countertops, stainless steel built-in appliances,stylish backsplash & ample cabinetry. Pot lights throughout the entire house. Four generouslysized bedrooms, primary bedrooms featuring a large walk-in closet & a fully upgraded ensuitebathroom with a quartz vanity & contemporary finishes. No sidewalk, just minutes from Highways 407, 401, 410, and 403. Walking distance to plazas, bus stops, top-rated schools. More than $100,000 invested in upgrades, including renovated bathrooms (2025), a modernized kitchen(2022), new hardwood flooring (2025), and fresh paint throughout (2025). Option to lease theentire property with W/O basment for $4,000. (id:53661)
201 - 1485 Dupont Street
Toronto, Ontario
Beautiful bright studio/office with south windows and 13 ft ceilings, private insuite washroom, kitchenette. Rate is plus Hydro and gas $2/foot (id:53661)
302 - 1 Elm Drive
Mississauga, Ontario
Luxury Daniels Built Condo Super Location In The Heart Of Mississauga Steps From Square One. Thousands Spent On Upgrading This Spacious 2 Bed, 2 Bath Corner Unit. Enjoy The Custom Kitchen With Added Cabinet Space, Custom Maple Carpentry, And Oak Hardwood Floors. Amenities Include Yoga Room, Exercise Room, Swimming Pool, Jacuzzi, Billiard Room, Table Tennis Room, Dining Room, Party Room, & More! Close To Go (id:53661)
3429 Post Road
Oakville, Ontario
Experience modern luxury in this rarely offered 4+1 bedroom, 5-bathroom home in Oakville's coveted Glenorchy neighbourhood. This is one of the nicest floor plans you'll find. Featuring over 2,850 sq. ft. plus a builder-finished basement, this 2021-built property showcases 10' main-floor ceilings, a large open-concept living area with a double-sided gas fireplace, and a gourmet eat-in kitchen featuring Quartz counters, built-in Bosch appliances, and extended cabinetry. Whether having large dinner parties or a separate living and lounge area is essential, you will appreciate the layout and the touch of separation without feeling closed off. Upstairs, four generously sized bedrooms each enjoy access to a bathroom highlighted by the primary suites spa-like 5-piece ensuite. The finished basement makes the perfect spot for movie nights and guest accommodation with the additional 4-piece bathroom. Conveniently located near top-rated schools, parks, and highways. Don't miss this contemporary gem - it's a must-see! (id:53661)
101 - 1485 Dupont Street
Toronto, Ontario
Retail space with 13 ft ceiling, double door access on grade...rate is semi-gross plus Hydro and Gas ($2/ft) (id:53661)
116 - 1485 Dupont Street
Toronto, Ontario
Main floor private entrance studio/office/retail, 13 ft ceilings, bright with epoxy floors (id:53661)
405 - 480 Gordon Krantz Avenue
Milton, Ontario
Introducing an exceptional brand-new1-bedroom plus den condo unit. Designed with a spacious open-concept floor plan, this home features modern and elegant finishes, including stainless steel appliances, an upgraded kitchen, and beautifully appointed bathroom, along with custom-built foyer and bedroom closets. Abundant natural light floods the space through big windows .The building offers an array of impressive amenities, including 24-hour concierge service, visitor parking, a party room, a gym, and a rooftop terrace, providing residents with a luxurious lifestyle. Conveniently located near a variety of amenities, this unit also includes one dedicated parking spot. This wont last long!!! (id:53661)
7178 Black Walnut Trail
Mississauga, Ontario
Welcome to 7178 Black Walnut Trail where traditional elegance meets modern functionality. This all brick two story home is located in a highly desirable section of Lisgar community and backs on to a protected greenspace/creek. An amazing layout offers a large open foyer, formal living and dining rooms, open concept family room with a double sided gas fireplace, built-in shelving and soaring vaulted ceilings, huge family sized eat-in kitchen with stainless steel appliances, pendant lighting, under cabinet central vacuum kick plate and a walkout to private backyard, main floor mud room with inside access to garage. Huge primary bedroom retreat with large windows, 5 piece ensuit bath and tons of closet space. Newly professionally finished basement with full 3 piece bathroom, large rec room, separate office/bedroom and custom built wet bar, could easily be converted to an in-law/nanny suite. Recent updates include; re-shingled roof (approx. 10yrs), natural gas furnace (approx. 6yrs), front door, back sliding door and garage doors replaced (approx. 4 yrs), driveway repaved (approx. 2 yrs), stainless steel kitchen appliances replaced less than 2 years ago. Main floor and basement have been recently painted in neutral colours. Walking distance to Lisgar GO Station, schools and shopping. Easy highway access. Enjoy warm summer nights in the private backyard equipped mature landscaping and custom multi level deck with built-in seating, an entertainers dream. (id:53661)
3400 Drummond Road
Mississauga, Ontario
Location! ! Beautiful 4 Bdrm, 3 Baths Home in the Mature Erin Mills Neighborhood. Short drive to Major Hwys (403/407/QWE). 10 Mins Drive to UTM. Surrounded by Schools, Community Centers, Gas Stations, Malls, Groceries. Carpet Free Home. Hardwood Flooring in Prim Bdrm. Ideal for Families Looking to Settle in one of the Most Desirable Communities in Mississauga. (id:53661)
48 - 2273 Turnberry Road
Burlington, Ontario
Stunning brand-new end unit located in the prestigious Millcroft community, offering over 1,700 square feet of beautifully finished living space. This modern 3-bedroom, 2.5-bathroom home showcases top-quality finishes throughout. The ground level features a spacious foyer, convenient garage access, and a large family room with direct access to the backyard. The main floor boasts a bright, open-concept living and dining area with 9-foot ceilings and rich hardwood flooring. The upgraded kitchen is a showstopper with a large island, quartz countertops, stainless steel appliances, and a separate pantry. Step out from the kitchen to a generous deck equipped with a gas BBQ hookup, ideal for outdoor entertaining. A stylish 2-piece powder room completes this level. Upstairs, you'll find three well-appointed bedrooms, including a luxurious primary suite with a spa-like 5-piece ensuite and a walk-in closet. This floor also features a second full bathroom and convenient stackable laundry. The unfinished basement provides ample storage space. With excellent curb appeal, a single-car garage, and a location just steps from top-rated schools, shopping, golf, and all amenities, plus easy access to highways and the GO Station, this home is the perfect blend of style, comfort, and convenience . No smoking, No pets. (id:53661)
1607 Gainer Crescent
Milton, Ontario
Discover this meticulously maintained executive townhouse in Mattamy's Original Hawthorne Village, a highly sought-after, family-friendly community. This home checks all the boxes, offering 3 spacious bedrooms, 3 bathrooms, and 3 parking spaces, making it an ideal layout for first-time home buyers, young families, and investors alike. Step inside through the inviting front door into a huge foyer on the lower level, a versatile space perfect for a den or home office. The freshly painted main floor boasts an open-concept living area that seamlessly flows into a beautiful dining space with a walkout to a bright, inviting balcony. The large kitchen is a chef's delight, featuring a double sink, ample cabinetry, a stylish backsplash, and upgraded stainless steel appliances. Upstairs, you'll find three generously sized bedrooms. The primary bedroom offers a three-piece ensuite and a large closet. The two additional bedrooms share a well-appointed washroom, providing an ideal layout for a growing family. (id:53661)

