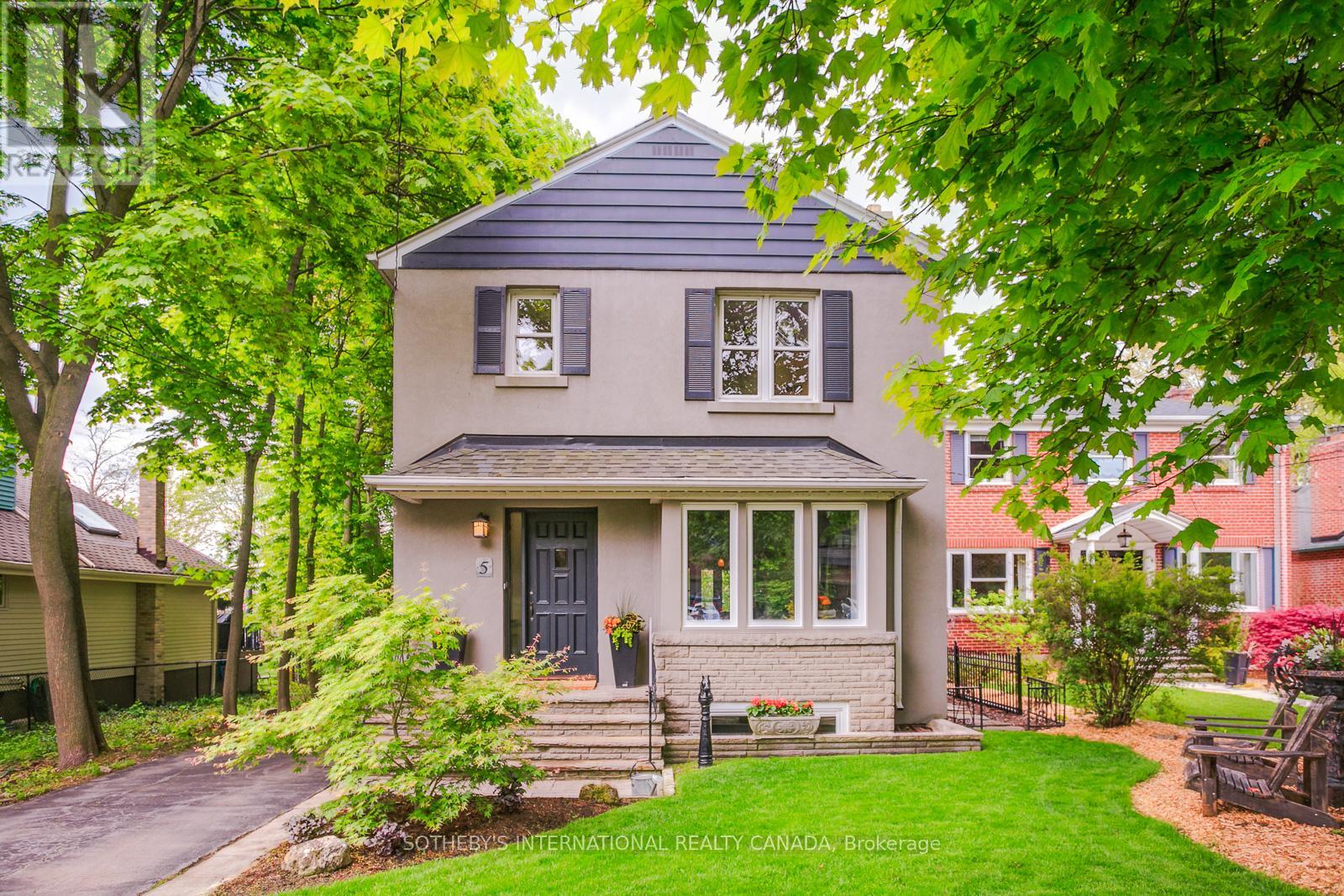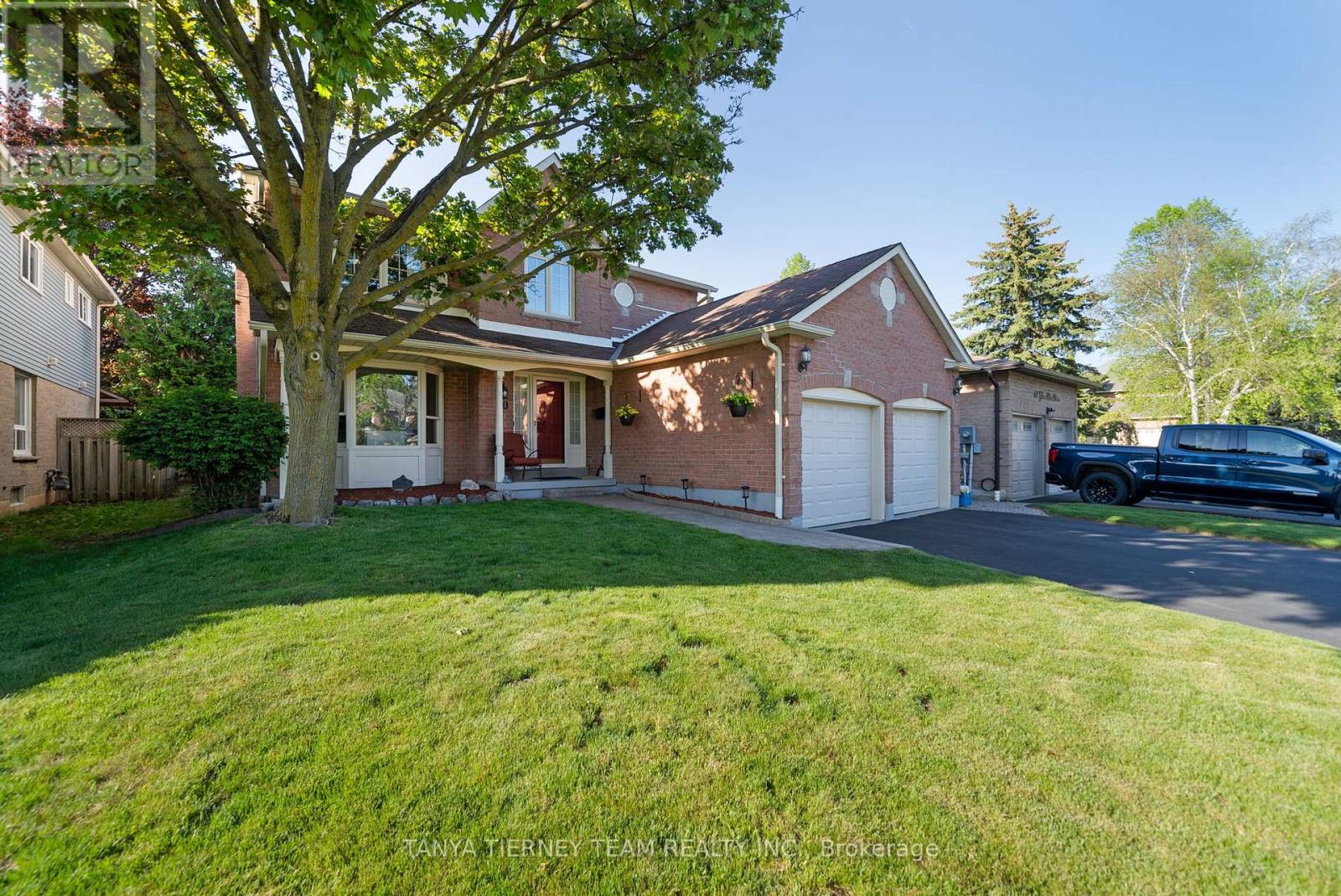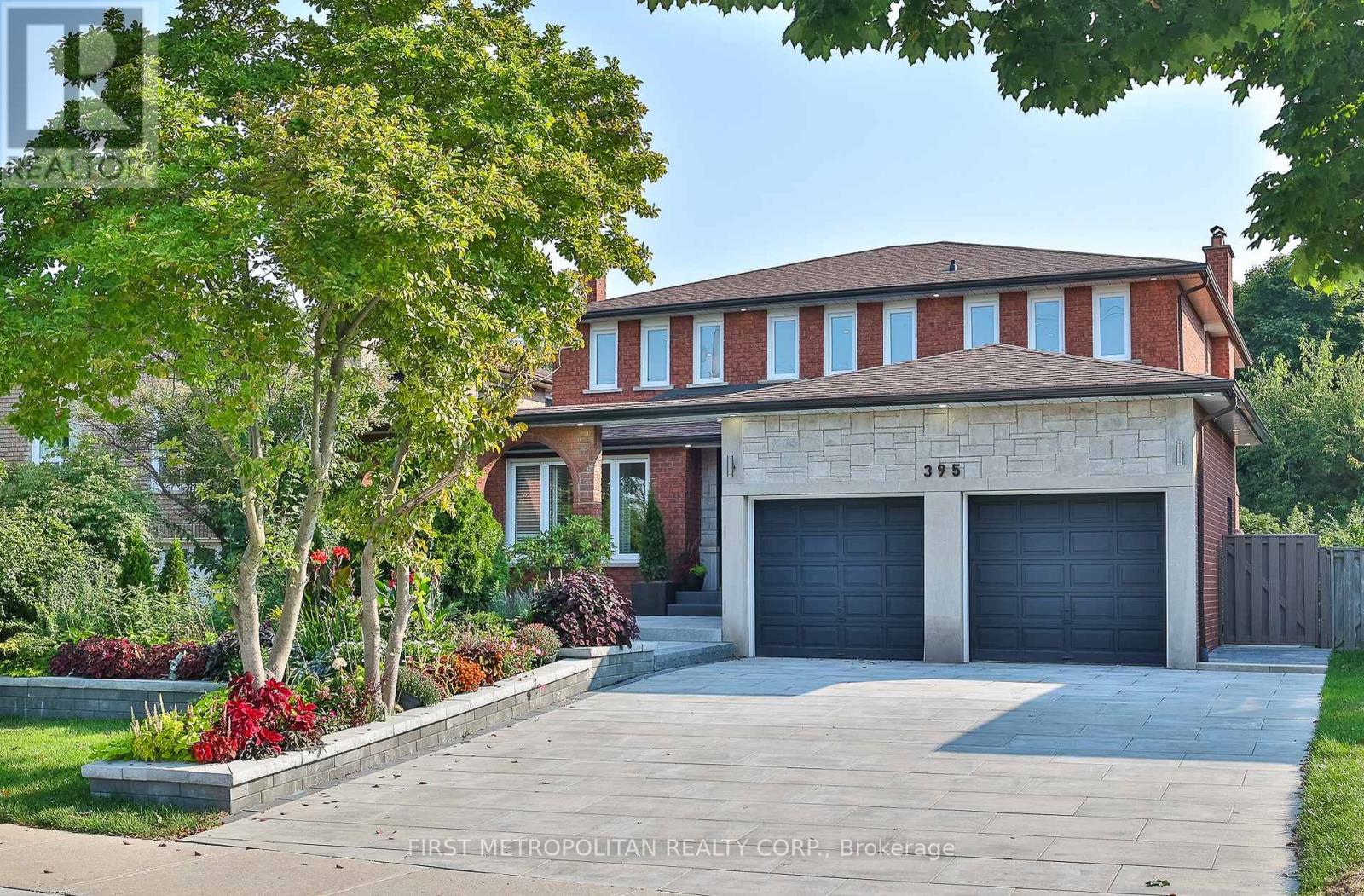3031 Hwy 7a
Scugog, Ontario
Discover the perfect haven for gardening enthusiasts in this meticulously maintained three-bedroom raised bungalow, set on a generous 0.417-acre lot. The property features a breathtaking backyard oasis, complete with beautifully designed gardens, vibrant perennials, a garden shed, and a relaxing hot tub. Inside, the bungalow offers three spacious bedrooms, a large dining area, and a cozy primary suite on the upper level, which includes a walk-in closet and a three-piece bathroom. The lower level boasts a recreation room that encompasses a games area, seating space, and an office nook, alongside a substantial storage and laundry area. Ample parking is available for cars, boats, and RVs, making this home a true gem for those who appreciate both comfort and outdoor living. (id:53661)
1373 Poprad Avenue
Pickering, Ontario
Welcome to this Charming Detached Bungalow in High Demand Bay Ridges. This 1204 sq.ft. 3+1bedroom, 2.5 bath South Pickering gem sits on a highly desirable premium pie shaped lot on the bend with no sidewalks to shovel. Both full baths have been upgraded. The original floor plan provides a perfect canvas for inspiration & creativity to the savvy investor & renovator alike. Plenty of room to grow for a multi-generational family. The main floor features a rare 2 piece ensuite bath in the primary bedroom, adding convenience and value, while the partially finished basement with separate entrance offers excellent income potential. Downstairs, you'll find a large finished recreation room with a wet bar, a modern full 3-piece bath, a bedroom with above-grade windows. Parking is effortless with room for up to 7 vehicles, including a covered carport. BBQ in your private patio area! Enjoy the amenities of this Lake Side Community close to the lake, marina, boardwalk with quaint restaurants & shops. Commuters will love the local Durham public transit and close proximity to the GO Train (approx. 40 mins to downtown Union Station). Families will appreciate access to schools, parks, grocery stores, restaurants, Pickering Town Centre, medical facilities & Hospital. The upgraded mechanics, roofing, windows and baths are a bonus as you plan your interior design. Don't miss your chance to own in one of Pickering's most vibrant and established neighborhoods. Great street to live on. Offers anytime!! (id:53661)
7 Ivy Avenue
Toronto, Ontario
Your Leslieville forever home awaits! Set on a rare 28-foot wide lot with 2-car tandem parking on a quiet, one-way street in South Riverdale, this custom-designed residence offers over 2,600 square feet of thoughtfully curated living space that seamlessly blends Japanese minimalism with Scandinavian cozy comfort. Featuring 4 + 1 generously sized bedrooms and 4 beautifully finished bathrooms, this home is perfectly tailored for modern family living without compromise. Designed by award-winning design studio The Atelier SUN, every detail has been intentionally crafted to bring a sense of tranquillity, flow, and functional beauty to daily life. At the heart of the home lies a striking 12-foot kitchen island, surrounded by custom cabinetry, a hidden pantry and bar, indirect lighting, and softly curved transitions that invite both comfort and conversation. Warm natural materials and sculptural wood beams anchor the space, creating an atmosphere that feels both serene and grounded. Upstairs, the primary suite is a true sanctuary, complete with soaring cathedral ceilings, a private balcony, custom millwork, and a skylight that floods the space with natural light. The bathrooms feature bespoke vanities and refined finishes that elevate the everyday experience. The south-facing backyard is a private sun-filled oasis perfect for entertaining, quiet mornings, or simply unwinding at the end of the day. The lower level has self-contained guest or in-law suite, complete with its own kitchen, laundry, and private entrance ideal for extended family or added flexibility. With full-size laundry conveniently located on the second floor & basement, and a layout designed for both connection and privacy, this home offers a rare opportunity to own a truly one-of-a-kind property in one of Torontos most sought-after neighbourhoods. Just steps to everything Leslieville has to offer this is more than a home, its a lifestyle. WATCH THE VIRTUAL TOUR! (id:53661)
28 Marriner Crescent
Ajax, Ontario
North Facing, Corner Lot is bright and full of sunlight in the Family Room and all bedrooms. This Beautiful 3-bed 3 Bathroom detached Home in Northeast Ajax features a Family-Friendly Living Space. Prime Location- Walking Distance to Audley Rec Centre, Library, Splash Pad, Walking Trails, Transit, Shops & Hwy 401/ Hwy 407/412. Top-Ranked Schools in the Area, NO CARPET, The Kitchen Features Elegant Cabinets with Under-Valance Lighting, New Quartz Countertops and A Breakfast Bar Island, S/S Appliances, Backsplash, Family Size Eat In W/Walk Out to Fenced Yard. Open Concept Layout Main Floor, Separate Living Room & Family Room with Gas Fireplace, the second floor offers 3 spacious bedrooms. Master with Huge Walk-In Closet renovated with IKEA closet. 5 Pc Beautifully Ensuite Tub & Separate Shower. Pot lights, Fenced Yard with Sunny South Exposure. Public Transportation/Ajax Sportsplex and Audley Recreation Centre/ Deer Creek Golf / Horse Riding. Make this property an ideal choice for a modern & convenient lifestyle, New Furnace (2025) , Washer Dry (2024) (id:53661)
73 Parade Square
Toronto, Ontario
Bring Out The Trumpets! 73 Parade Square Offers A Rarely Offered Enviable Corner Lot Boasting Interiors Flooded With Natural Light While Offering An Exceptional Sense of Privacy With Matured Trees Hugging Its' Surroundings. The Thoughtful Layout Seamlessly Blends Spacious Living Areas With Functionality. Perfect For Both Family Living And Entertaining, The Walkout To The Expansive Backyard Offers Large Stone Interlocking As You Reach Your Garden. Meticulously Kept And Ideally Situated Just Moments From The University of Toronto, Hwy 401, And Excellent Transit - This Home Offers The Ultimate In Urban Convenience While Maintaining A Tranquil And Private Atmosphere. Whether You're Commuting To Work, Enjoying The Nearby Amenities, Or Simply Basking In The Sunlight That Graces Every Room, This Home Promises A Lifestyle Of Comfort and Distinction. Unique And In A Coveted Location - Don't Miss Your Chance To Experience The Best Of Toronto Living - Just Move In And Enjoy! (id:53661)
5 Springbank Avenue
Toronto, Ontario
A Country Oasis in the city overlooking Conservation lands and Lake Ontario. Imagine waking up with birds chirping, and the sound of water lapping against the shoreline while you enjoy your morning coffee. Welcome to a rare opportunity in a highly coveted neighbourhood pocket of the Scarborough Bluffs. This lovely detached, two story home with an essence of Frank Lloyd Wright detailing provides for very functional living space with three generous sized bedrooms, two bathrooms and full height, finished lower level with a walkout to lush south facing lake top garden. Large, bright principal rooms with beautiful hardwood floors and windows at every turn, allow for the very special outdoor setting to come indoors. Spacious kitchen overlooking the garden with year round views of the lake, ample work space and plenty of storage. The second level, again boasts lovely hardwood floors, closets in every bedroom with very livable proportions. The main bathroom, with its black and white tile, is an impeccable example of the style one would expect of the early 20th century. The lower level provides a large multi-purpose recreation room, three piece bathroom, spacious laundry room with walk out to the garden and utility room with additional storage. Out buildings include an over-sized detached garage and separate garden shed. There is absolutely no need to leave the city on weekends, when you are surrounded by a canopy of century old trees and plenty of wildlife in their natural habitat, overlooking Lake Ontario. This is a very special property waiting for those who equally appreciate the natural surroundings and all this home encompasses. (id:53661)
60 Glen Dhu Drive
Whitby, Ontario
Welcome to 60 Glen Dhu Drive in the highly sought after Rolling Acres community! Nestled on a premium 121 ft deep mature lot, this 4 bedroom family home offers a manicured curb appeal & inviting entry into the traditional main floor plan with formal living room & dining room with elegant french doors. Gorgeous vinyl plank floors through to the updated kitchen with quartz counters, updated cabinetry, stainless steel appliances & spacious breakfast area with bay window. Additional living space in the family room featuring cozy gas fireplace & sliding glass walk-out to the entertainers deck & private backyard oasis with lush gardens, fragrant lilac tree & swing. Convenient main floor laundry room with separate side entry & updated exterior door. Double garage with 2 openers & backyard access. Upstairs offers 4 generous bedrooms including the incredible primary bedroom retreat with renovated 4pc ensuite & walk-in closet. Additional living space can be found in the fully finished basement complete with large rec room, above grade windows, cold cellar, pot lights & ample storage space. This immaculate one owner home is freshly painted in neutral decor & is located steps to parks, schools, transits & shops! Updates include roof 2025, furnace 2019, central air conditioning 2019, updated windows in 2015 & 2020 and more! (id:53661)
49 Dowswell Drive
Toronto, Ontario
Welcome to Your Dream Home Where Comfort, Style, and Opportunity Come Together Tucked away in one of the most family-friendly neighborhoods around, this beautifully updated home checks all the boxes. From the moment you pull up, you'll notice the inviting curb appeal and the sense that this isn't just a house its somewhere you can really see yourself living. Step inside and you're greeted by a bright, open space that instantly feels like home. Natural light pours in through large windows, showing off the fresh finishes and warm, welcoming vibe. The main floor layout is perfect for everyday living and entertaining, with an open concept that makes everything feel connected and spacious. At the heart of it all is the kitchen sleek, modern, and fully equipped with stainless steel appliances, lots of cabinet space, and gorgeous countertops. Whether you're whipping up dinner or catching up with friends over coffee, this is a space you'll love spending time in. With 4+1 generously sized bedrooms, there's no shortage of space for family, guests, or whatever else your lifestyle calls for whether its a home office, a creative studio, or a cozy retreat. with 2 Kitchen , and the updated bathrooms are both stylish and functional, the real bonus? A separate basement apartment with its own private entrance. It's perfect for extended family, out-of-town visitors, or as a rental suite to help offset your mortgage. It's a smart feature that adds both value and versatility. The location couldn't be better close to top-rated schools, beautiful parks, shopping, restaurants, and everyday essentials. And with Rouge Hill GO Station, public transit, and Highway 401 just minutes away, getting anywhere is quick and easy. This isn't just a place to live it's a home where you can build your life, make memories, and even earn a little extra income if you choose. Thoughtfully updated, move-in ready, and priced to sell, this is a rare opportunity you won't want to miss. (id:53661)
67 Scott Street
Whitby, Ontario
This one-of-a-kind custom home offers over 8,000 sq ft of luxurious living space, thoughtfully designed with the finest finishes and unmatched attention to detail. Featuring two kitchens including a gourmet chefs kitchen with a 48" range, 36" cooktop, and a separate prep kitchen this residence is built for both elegance and entertaining. Soaring 11 ft ceilings on the main floor and 10 ft on the second create a grand, airy ambiance throughout. Highlights include a 7.1 surround sound theatre room, glass-walled gym, heated basement floors, private elevator, spacious ensuite baths, and an exterior clad in Indiana limestone with precast accents. The backyard is professionally landscaped and offers multiple patios for outdoor entertaining, along with a full-size basketball court perfect for luxury living both inside and out. (id:53661)
329 - 3 Greystone Walk Drive
Toronto, Ontario
Your search for the perfect home ends here! This breathtaking 2-bedroom, 2-bath suite boasts a generous layout that spans over 1,150 square feet of elegantly designed living space. Upon entering, you are welcomed by picturesque views of lush greenery, seamlessly inviting the tranquil beauty of nature right outside your window into your home. The large, floor-to-ceiling windows invite sunlight to flood the interiors, casting a warm, golden glow that enhances the vibrant atmosphere and elevates the overall charm of the space.This suite is a true sanctuary for relaxation and comfort, offering an idyllic retreat from the hustle and bustle of everyday life. The stylish kitchen features sleek granite countertops and ample cabinetry, perfectly complementing the formal dining room that sets the stage for memorable family dinners and gatherings. Retreat to the primary bedroom, which is a haven of serenity, complete with a luxurious 4-piece ensuite and a spacious walk-in closet that provides all the storage you could ever need. One parking space and one locker are included for your convenience. This home truly combines elegance with functionality, making it an outstanding choice for those seeking both beauty and comfort. Steps to TTC, shopping plaza, Go Train, schools and Bluffs! (id:53661)
395 Morrish Road
Toronto, Ontario
Welcome to 395 Morrish Road! Step into this CUSTOM sun-filled EQUISITELY RENOVATED 4 + 2 bedroom Highland Creek home. Enjoy over 4,200 square feet of custom open concept Living Space along with a Double Car Garage and 6 car parking and a professionally landscaped drive and yard. A separate entrance leads to a fully renovated 2 Bedroom, lower level Suite complete with new kitchen, full bathroom and a laundry - perfect for an in-law suite or Income rental. The skylighted main entrance opens onto a European style modern open concept main floor boasting an abundance of natural sunlight. Luxury finishes throughout include a marble mosaic stone entranceway, stunning European herringbone oak floors and Italian doors over two floors along with gorgeous marble and porcelain tiled baths. The Master 5pc Ensuite Bathroom boasts a free-standing Tub, and Restoration Hardware Double Sinks. This is a house for entertaining and family time. The sleek designer chefs' kitchen is a cooks' dream, complete with high end appliances (Thermador, Dacor) , quartz counters, pantry and a large island. The kitchen and living rooms open onto the private yard ready for entertaining and complete with a party-sized concrete deck with metrik block, limestone steps and condominium grade glass railings. The UPPER LEVEL has 4 spacious bedrooms. The stunning designer landscaped front and backyard features Scandena slab landscaping throughout. A double car garage with Scandena slab 6 car parking driveway provides ample parking. *EXTRAS* Smart switches, new windows and LED pot lights throughout. Located in the beautiful neighbourhood of Highland Creek, with easy Access to the 401, and the nearby GO station, and just steps away from the University of Toronto and Centennial College and the restaurants and amenities of Highland Creek. (id:53661)
1170 Trillium Court
Oshawa, Ontario
Elegant Family Home in One of Oshawas Finest Neighbourhoods Nestled on a mature, tree-lined this beautifully updated family home offers a perfect blend of luxury, comfort, and modern elegance. Located in one of Oshawa's most sought-after neighbourhoods, the home boasts multiple indoor and outdoor entertaining spaces, ideal for both everyday living and special occasions. The main floor features large windows that fill the space with natural light, along with a seamless flow to a spacious backyard deck and yard perfect for summer gatherings. The open-concept kitchen overlooks a formal sitting area with a cozy wood-burning fireplace and provides a second walkout to the deck. Plank and slate flooring run throughout the main level convenient 2-piece powder room. Upstairs, you'll find generously sized bedrooms, including a primary suite complete with a luxurious 4-piece bath. Two additional bedrooms feature hardwood flooring and bright, windows, and are serviced by a stylish 4-piece main bathroom. A 4th bedroom is located on the third floor, offering added flexibility for a growing family or home office needs. The newly finished basement rec room is perfect for entertaining or relaxing with family, complemented by a spacious laundry area and additional storage. This elegant home combines timeless charm with modern upgrades, all within easy reach of top-rated schools, parks, and amenities. Also, garage has Atlas Polar two post CAR HOIST (id:53661)












