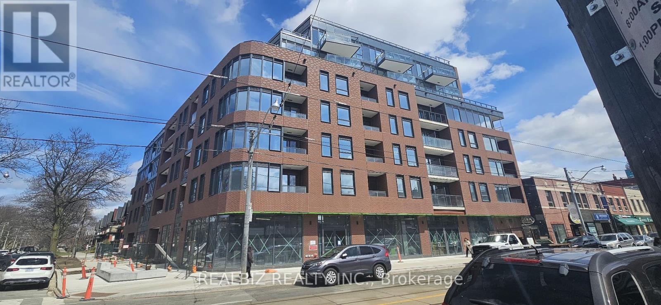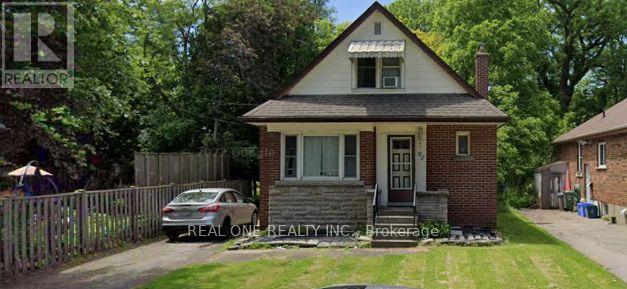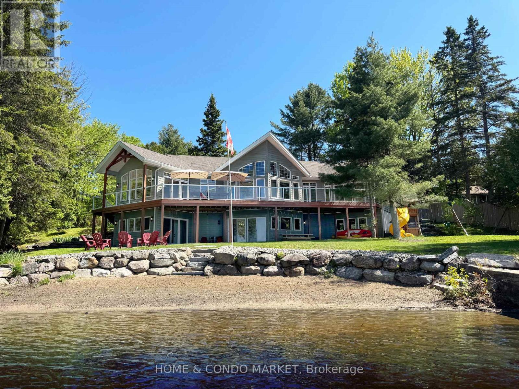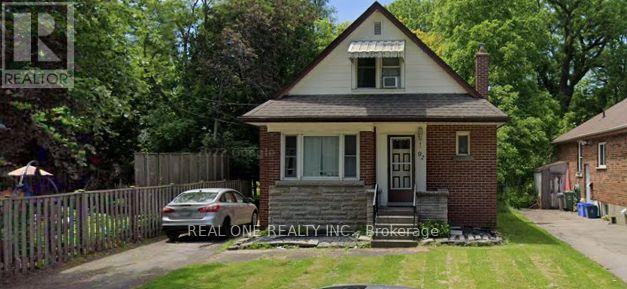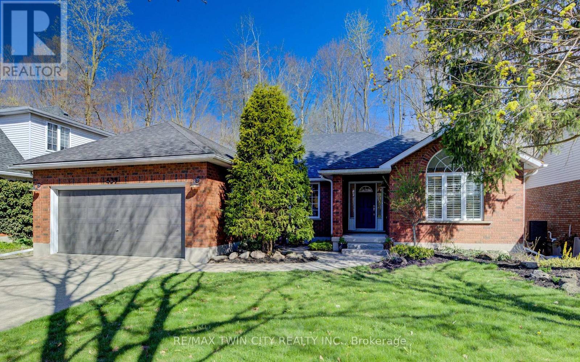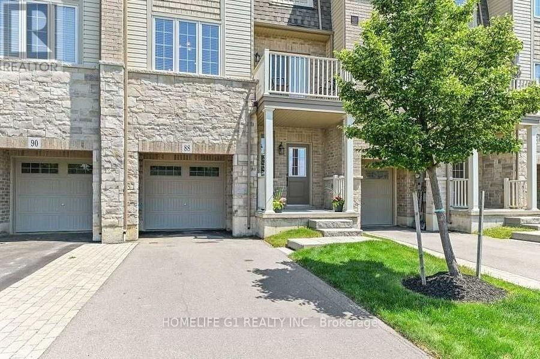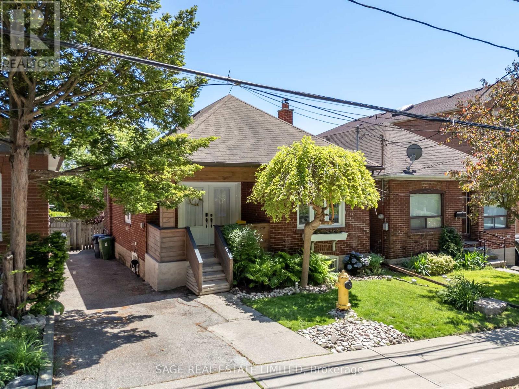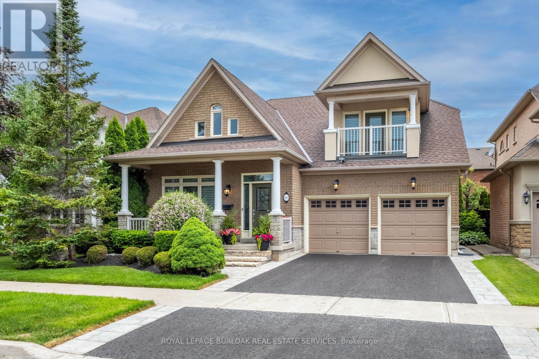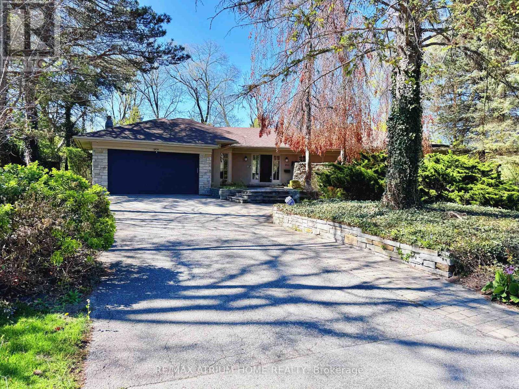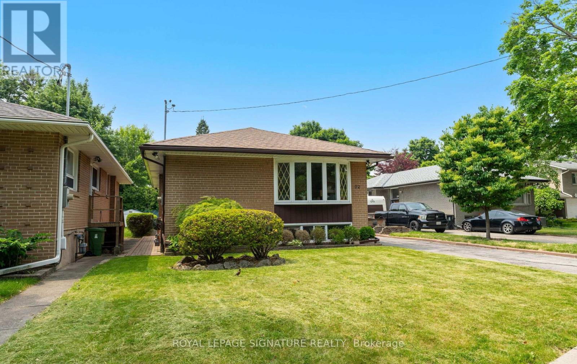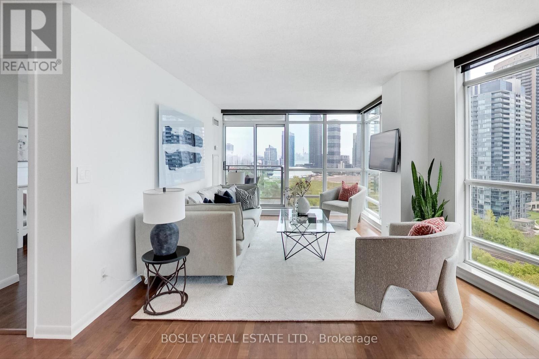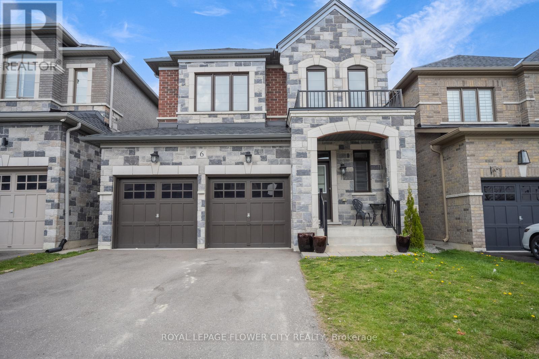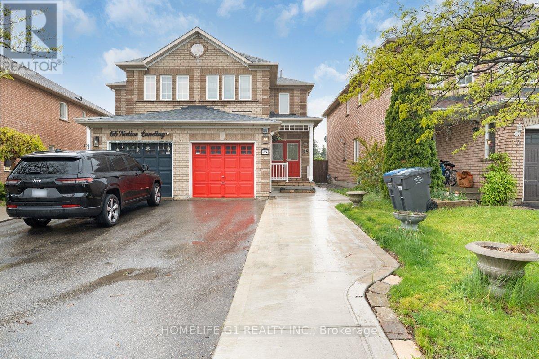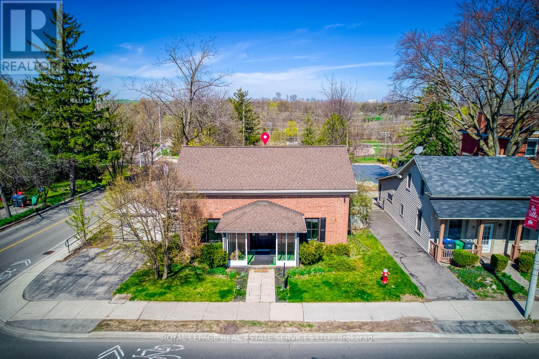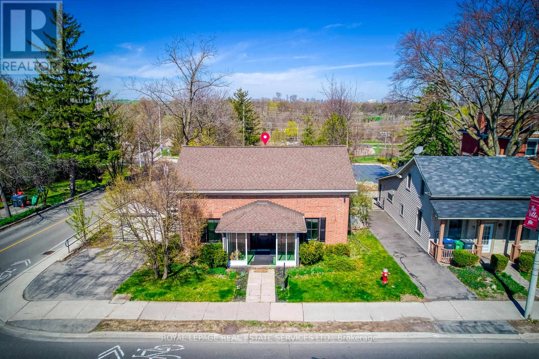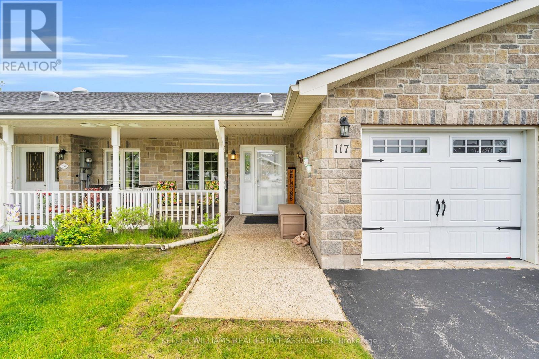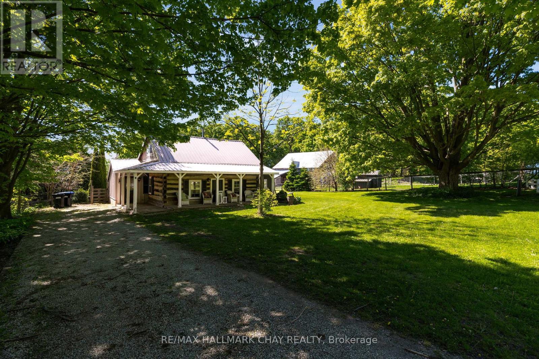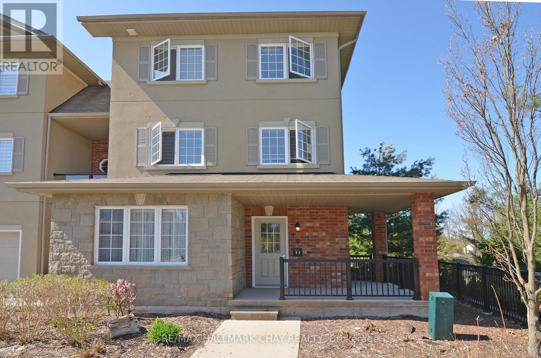2209 - 8 York Street
Toronto, Ontario
SPECTACULAR "WATERCLUB" CONDO * UNOBSTRUCTED VIEW OF THE LAKE WITH UNDERGROUND PARKING* 9FT CEILINGS * ONE BEDROOM PLUS DEN AND 2 BATHROOMS *JUST RENOVATED WITH TOP LINE FLOORING, NEW BASEBOARDS, BENJAMIN PAINT,NEW RANGE ,NEW MICROWAVE FAN, UPDATED BATHROOMS AND MORE!!!! GREAT LAYOUT WITH NO WASTED SPACE!!! OPEN CONCEPT WITH LOTS OF NATURAL LIGHT AND FABULOUS VIEWS OF TORONTO ISLANDS AND THE LAKE. OPEN BALCONY. 24 HRS CONCIERGE * INCREDIBLE AMENITIES /INDOOR/OUTDOOR POOL AND THE LIFE AT THE HARBOURFRONT AT THE BEST!! TTC AT THE DOOR! ACCESS TO GARDINER WALKING DISTANCE TO FINANCIAL DISTRICT, UNION STATION SUBWAY & GO TRAIN SYSTEM * SHORT WALK TO SCOTIA ARENA, ROGERS CENTRE, SHOPPING, DINING AND THEATRE DISTRICT, FINANCIAL DISTRICT, PARKS, TRAILS.. (id:53661)
1 - 17 Greenbriar Road
Toronto, Ontario
A Luxurious 3 YEARS built End/Corner Unit Townhome in Upscale Bayview Village Community, Sun-Drenched home 4 Bedroom & 3 Washrooms, 10 Ft Ceiling On Main Floor, 9 Ft Ceiling on 2nd and 3rd floor, a secluded backyard (patio) garden, and an expansive rooftop terrace, $$$$ Spent on Upgrades Enjoy hardwood floors, recessed lighting, smooth ceilings, and a gourmet kitchen equipped With High Tall Cabinets & B/I Miele Appliances & Quartz Counter Top, Plus, enjoy the convenience of direct access to 1 underground parking spots, Master Br W/5 Pc Ensuite, Huge Terrace. Well-maintained by owner-occupiers. Conveniently located near transit, the subway, Bayview Village Shopping Centre, Loblaws, LCBO, banks, the library, upscale restaurants, and more. Extra All Elfs, S/S Stove, S/S Fridge, B/I Hood, B/I Dishwasher, Washer, Dryer, All Window Coverings, Pet Friendly with 2 underground parking spaces (id:53661)
310 - 1200 Dundas Street W
Toronto, Ontario
Be the first to live in this stylish and thoughtfully designed 1 Bedroom + Den condo, located in an intimate boutique building in one of Torontos most vibrant neighbourhoodsOssington. This modern unit features 9-foot ceilings, hardwood flooring, and an open balcony that brings in plenty of natural light and fresh air. The sleek kitchen is equipped with European-style appliances, and an open-concept layout that flows seamlessly into the living and dining areasideal for both everyday living and entertaining. The spacious bedroom includes a full closet, while the den offers versatility for a home office, guest space, or creative studio. A contemporary 4-piece bathroom and in-suite laundry add to the comfort and convenience of this urban home. Situated steps from Trinity Bellwoods Park, the Ossington strip, top-rated restaurants, cozy cafés, galleries, and unique shops, this location offers an unmatched city lifestyle. With TTC access close by and a near-perfect Walk Score, everything you need is within reach. Don't miss this rare opportunity to lease a brand new condo in one of Torontos most sought-after communities. (id:53661)
159 Ball Point Road
Kawartha Lakes, Ontario
140' of Waterfront Living on Lake Scugog!Breathtaking easterly panoramic views! This private 4-bedroom brick bungalow offers year-round waterfront living, located just minutes from Lindsay and Port Perry, and approximately 1 hour from Toronto. Multiple walkouts overlook the lake and the inground pool. Spacious layout includes an oversized eat-in kitchen with lake views, living/dining room with fireplace, and a finished lower level featuring a 1-bedroom in-law suite with a recreation room (with fireplace), full bath, and laundry room.Exterior features:Extensive landscaping, stoned shoreline, inground pool, covered porch & deck, power lift dock (as-is), and ample parking. Recent upgrades:Smooth ceilings in bedrooms and recreation room; New hardwood flooring in two upstairs bedrooms; 3-year-old vinyl flooring in basement; New A/C unit. (id:53661)
215 Ridge Road
Cambridge, Ontario
Ravine Lot !! NO Backdoor Neigbours !!Absolutely Stunning 4-Bedroom Detached Home in Prestigious River Mills, Cambridge. Discover luxury living in this exquisite 4-bed, 3-bath detached home in the highly sought-after River Mills community, surrounded by scenic trails and lush greenery. This upgraded gem offers a modern open-concept eat-in kitchen featuring granite countertops, a stylish backsplash, a large lower island, and premium stainless steel appliancesperfect for entertaining. Enjoy 9-ft ceilings, elegant hardwood flooring on the main level, and upgraded hardwood stairs, complemented by an impressive glass front door that enhances the homes curb appeal. The spacious primary suite is a true retreat, boasting a 5-pc ensuite with a glass-enclosed shower, a stand-alone soaker tub, and a massive walk-in closet. Additional highlights include convenient second-floor laundry, updated light fixtures, zebra blinds throughout, a brand-new high-efficiency A/C, and a spacious basement with above-grade windows and a 3-pc rough-inready for your personal touch. Nestled in a serene ravine setting, this home offers both tranquility and conveniencejust 4 minutes from Highway 401, close to GO Transit, and within 30 minutes of major cities. Dont miss this incredible opportunityschedule your private showing today! (id:53661)
21 Meander Close
Hamilton, Ontario
A Turnkey Masterpiece in the Heart of Carlisle! Welcome to this beautifully reimagined modern farmhouse, perfectly situated on a quiet court in the sought-after Carlisle community. This fully renovated residence offers an exceptional blend of luxury, style, and comfort-designed for the discerning buyer seeking a move-in ready home with timeless appeal. From the moment you arrive, the professionally landscaped gardens and striking curb appeal set the tone for what's to come. Inside, discover 6 wide plank engineered hardwood floors and an expansive open-concept layout, ideal for both everyday living and elegant entertaining. The heart of the home is a show-stopping chefs kitchen, featuring an 11-foot centre island, high-end appliances, custom cabinetry, and premium finishes. The kitchen flows seamlessly into a cozy family room with a gas fireplace, bathed in natural light. Completing the main level is a refined living room, a spacious formal dining room, a private office, and a beautifully appointed powder room. Upstairs, the primary suite is a serene retreat with a spa-inspired ensuite that includes double custom vanities, a luxurious soaker tub, and an oversized glass shower. Two additional generous bedrooms and a stylish main bathroom provide comfort and space for family or guests. Every detail of this home has been thoughtfully curated from smooth ceilings, new baseboards, and updated window casings to Nordic-style front windows with simulated divided lights (SDLs), designer light fixtures, and abundant pot lighting throughout. Step outside to your private backyard oasis featuring a sparkling in-ground pool, mature trees, and a cozy fire pit- perfect for summer gatherings and peaceful evenings alike. Ideally located near top-rated schools, parks, trails, shops, the library, golf courses, and major highways, this home truly has it all. There's nothing to do but move in and enjoy! (id:53661)
Basement - 92 Binkley Crescent W
Hamilton, Ontario
Absolutely stunning renovated washroom at basement and first floor. Three bedrooms with 8 foot ceiling and window in each room; 5 minutes walk to McMaster, just off Main Street, needs Triple A tenants, students are welcomed! There are also two rooms available at first floor (for female students only) (id:53661)
A4 - 400 Westwood Drive
Cobourg, Ontario
400 Westwood Dr. #A4 is a great opportunity for first time home buyers, downsizers and investors alike. This townhome offers an open concept main level that allows for lots of natural light and the walkout allows easy access to the backyard and park. The home has 3 spacious bedrooms1 1/2 baths, finished basement and forced air heating and air conditioning. Conveniently located near parks and schools and a short drive away from Cobourg's historic downtown, Cobourg beach and highway. (id:53661)
14 Charles Avenue
Mckellar, Ontario
This is where family memories are made. Nestled on a rare crescent-shaped waterfront lot with coveted western exposure and long-lake views, this 4-season, 5-bedroom, 3-bathroom luxury cottage offers all-day sun and unforgettable sunsets over prestigious Manitouwabing Lake. 3200+ sq.ft of finished living space built by Cedarland Homes. The main living space features vaulted ceilings, rustic wood beams, and full-height windows framing panoramic views of the bay. The open-concept kitchen, complete with breakfast bar, flows into the great room and dining area stepping out to a full-width deck with elevated lake vistas and a covered patio below.Your private sandy beach and shallow walk-in shoreline are ideal for kids, while the dock is perfect for fishing and boating. The walk-out lower level, finished in 2023, includes a family room, wet bar, games room, laundry, and bathroom designed for comfort and entertaining. Extras include a double garage with hydro, municipally maintained road access, and an exclusive cul-de-sac with just 5 homes. Located just minutes from Manitou Ridge Golf Course, local bistro, butcher and General Store. Under 25 minutes to full-service amenities in Parry Sound, including hospital, dining, and shopping, plus amenities in neighbouring Muskoka. Whether you're seeking a private family haven or an investment-grade waterfront property, this home is move-in ready and made for lakeside living. (id:53661)
21 Marston Street
Hamilton, Ontario
Welcome to this beautifully maintained 4-bedroom, 2 full bathroom home, thoughtfully upgraded for modern living. Featuring a 200-amp electrical panel (2019) with a Tesla EV charger (48 amp), new furnace (March 2020), new A/C (May 2020), and a new roof (March 2025), this home offers peace of mind and energy efficiency.The updated kitchen includes a new stove and fridge, while the layout provides spacious and functional living for families or work-from-home needs. Outside, enjoy a separate shed built on a concrete pad, complete with ceiling-mounted electric heaters perfect for a workshop, gym, or all-season storage. Located within walking distance to Cineplex, Home Depot, Best Buy, and just a 5-minute walk to parks and recreation centres, this property blends comfort, convenience, and community. A must-see opportunity in a prime location! (id:53661)
92 Binkley Crescent
Hamilton, Ontario
Attention investors! This meticulously maintained home boasts a ravine lot nestled on a serene street in West Hamilton, just off Sanders Blvd. Situated a mere 4-minute walk from McMaster University & Hospital, this property features 8 bedrooms, 3 bathrooms, and 2 kitchens. Basement is fully finished with separate entrance! The house is exceptionally bright and tidy, offering generously sized bedrooms on each floor. Recent upgrades include a new AC unit and fresh painting. With the best layout on the street, relish in the tranquility of the backyard and the convenience of walking distance to MAC! With $7000 Gross Monthly Income, this presents itself as the optimal choice for investors (id:53661)
1053c Granite Terrace Lane N
Frontenac, Ontario
This stunning 2022 custom built Linwood Home is on 175 water frontage of Sunday Lake. The open-concept kitchen, living and dining space opens to a sunroom filled with sunshine, warmth, and comfort.On the main floor there are two bedrooms and a four-piece bathroom. The deck beckons the gathering of friends and family with the panorama of Sunday Lake in the background. The deck leads to the large professionally landscaped walkway complete with Victorian lampposts to guide your way in the evening.A professionally crafted oak staircase leads to the lower level that boasts 9-foot pine ceilings with walk out French doors and a wall of large windows that oversee the lake. The lower level has two more bedrooms and a three-piece bathroom. The rec area is expansive and on cold winter nights the gas fireplace provides warmth and comfort.Secluded and approximately 1 km off the 509, there is year-round road access which is meticulously maintained by the Sunday Lake homeowners. New Generac generator, new dock with a kayak launcher and stairs, 2 detached car garages, bunkie that sleeps 4, 9 foot ceilings in lower level, gas fireplace. *For Additional Property Details Click The Brochure Icon Below* (id:53661)
201 - 43 Goodwin Drive
Guelph, Ontario
It's time for a Great Win at Goodwin! This condo is bringing big city style to Guelph, with all the bells and whistles! This beautifully updated 2-bedroom + den condo offers the perfect blend of style, space, and convenience. Featuring sleek modern finishes throughout, including stainless steel appliances and contemporary lighting, this home is designed for comfortable, upscale living. Situated on a desirable corner with only one direct neighbor, you'll enjoy added privacy and peaceful living. The open-concept layout is ideal for both relaxing and entertaining, with the bonus den offering flexibility as a home office or cozy reading nook. Included are two owned parking spaces - a rare and valuable perk in city living! Step outside and you'll find yourself within walking distance of virtually every amenity imaginable: trendy restaurants, multiple grocery stores, Cineplex theatres, libraries, fitness centers, cafes, and more. Whether you're commuting or staying local, everything you need is right at your doorstep. Don't miss your chance to own this stylish, move-in-ready condo in one of the most vibrant and convenient neighborhoods around! (id:53661)
439 Northlake Drive
Waterloo, Ontario
Rare Opportunity Bungalow With Over 3,000 Sq Ft of Living Space in the Desirable North Lakeshore neighbourhood that Backs onto Gorgeous Greenspace. Beautiful Hardwood throughout the Main Floor. Updated Spacious Kitchen includes Quartz Counters, Stainless Steel Appliances and a Large Pantry Cupboard. Living Room Features a Stunning Gas Fireplace and Beautiful Views. From the Eat-In Area You can Access a Large Deck Where You can Enjoy Nature in Your Own Backyard! The Dining Room is Separate. Large Main Bedroom has a Lovely Arch Window, Walk-in Closet and Updated 4 pc Ensuite with Double Sinks and Walk-In Shower. Main Floor also has Powder Room, 2 Large Bedrooms and a 4 pc Bath. Lower level is Newly Carpeted with a Big Bedroom and Updated 3 pc Bathroom. Huge Family Room is Full of Possibilities. Laundry Room has Handy 2nd Staircase to the 2 Car Garage. Walk or Bike on the trail behind Your House to St. Jacobs Market. This is Cottage Living in the City! (id:53661)
5 Drake Avenue
Brant, Ontario
Refined Living in the Sought-After Pinehurst Subdivision, Paris. Step into elegance with this beautifully upgraded 4-bedroom, 3.5-bathroom home on a premium lot in the desirable Pinehurst community. Designed for comfort and style, this home features 9' ceilings, upgraded laminate floors, tall baseboards, and large windows that fill the space with natural light. Enjoy open-concept living with a cozy family room and electric fireplace, seamlessly connected to a modern chefs kitchen boasting quartz countertops, premium cabinetry, a gas stove, and sleek backsplash. Upstairs offers a spacious primary suite with walk-in closets and a luxurious 5-piece ensuite. A second bedroom features its own 4 piece ensuite, the other two bedrooms share a Jack & Jill bath. A second-floor laundry room adds convenience. The finished basement includes a 2 bedroom in-law suite with high end finishes ideal for extended family or potential rental income. Thousands spent to add quality, comfort, and flexibility throughout. Don't miss your chance to make this beautiful home yours book your private showing today! (id:53661)
250 Boon Avenue
Toronto, Ontario
This is the whole house, no need to share! Beautifully 3 bedroom row house in great quiet neighbourhood. Open concept floor plans with many options for your layout and style. The kitchen has lots of counter space, with modern white finishes on dark continuous wood floors. Stainless steel appliances and range hood. Enjoy natural light with many windows and a walkout to the backyard with pavers, and grass, perfect for summer BBQs. All bedrooms have a closet and window and one bedroom has its own private deck. Lovely neighbourhood with so much to explore and do. Less then a 10 minute walk to places like Tres Marie Bakery, Dark Horse Espresso and top-rated restaurants like True History Brewery, Atomic Ten, Rosas, and Canoe. A little further, walk to the vibrant Geary Avenue strip and Earlscourt Park. Great central location within the city. Newer bathroom and laundry in basement as well as updated bathroom upstairs. (id:53661)
88 Westbank Trail
Hamilton, Ontario
Welcome to Executive and Gorgeous west Facing Freehold Townhouse with NO Road/ maintenance fees in a highly desirable & sought after neighbourhood in Stoney Creek. Well Maintained Bright 3 Storey Townhouse, Move-In Ready with Grey Stone Look Exterior, Extra Long Driveway and NO SIDEWALK. Good Sized Bedrooms with Beautiful Upgraded Kitchen with S/S Appliances and open concept Dining Room. Separate Livingroom & Dinning- kitchen area with 9 ft ceiling. Clean, well kept & Open concept layout home with Two Chair Patio On 2nd Level. Garage with inside entry. This home with Full of Upgrades in a Friendly Community and in High demand Neighbourhood near Redhill Valley PKY highway. Walking Distance to Kids Playground and Stores (Shoppers), Restaurants, Coffee Shops. Transit Access At Walking Distance, Highway and Malls A 5 Minute Drive. NO MAINTENANCE OR ANY POTL FEES, FREEHOLD PROPERTY. (id:53661)
1 & 2 - 1162 King Road
Burlington, Ontario
Location-Location-Location, corner units located on a main street, at the main and only entrance of acommercial/Industrial condominium located in a prime location near the BURLINGTON IKEA. These attached 2Units are fully accessible to each other to function as a large single Unit with a total area of 3,305Square feet with separated DEEDs, BC1 zoning which allows a variety of uses for many types ofbusinesses, fully equipped with HVAC, Sewage, epoxy flooring, water proof walls, well distributed Powersupplies 2PHand Three-Phase electrical, Including a fully furnished 230 Sq.F Office and a Universal Toilet. Do NotMiss This Great Opportunity!A less than 2 years old fully equipped Millwork machineries, legally permitted setup with $ 150,000 Value Can also be included (PLEASE INQUIRE FOR DETAILS) (id:53661)
80 Reichert Court
Milton, Ontario
Welcome to this beautifully maintained 2-storey end-unit townhouse, tucked away on a quiet court in Milton with beautiful neighbourhood. With its generous layout, income potential, and premium end-unit location, this property offers incredible value for families and investors alike. This spacious home features 4 bedrooms upstairs, 1 additional bedrooms in the fully finished basement, and 4 bathrooms throughout. The open-concept main floor is filled with natural light and offers a seamless flow between the living and kitchen areas. The kitchen is a chefs dream with stainless steel appliances, ample cabinetry, and a large center island perfect for meal prep and casual dining. From the living area, step out to your private backyard ideal for summer gatherings or quiet evenings outdoors. Upstairs, you'll find four generously sized bedrooms, including a bright primary bedroom with its own 4-piece ensuite. The fully finished legal basement with separate side Entrance offers fantastic guest or rental potential, complete with a full kitchen, 1 bedrooms, a bathroom. Giving that little bit of extra help with the mortgage or multigenerational living. Located within walking distance to Hospital, parks, schools, and just minutes from everything Milton has to offer, this home blends comfort, space, and accessibility in one exceptional package. (id:53661)
12 - 485 Bristol Road N
Mississauga, Ontario
Rarely Offered Corner Townhouse in Prime Mississauga! Welcome to this bright and spacious 3-bedroom, 3-washroom corner townhouse in a quiet, executive enclave. Ideally situated between Square One and Heartland Town Centre, this sun-filled home offers both comfort and convenience. Enjoy a modern kitchen with a walk-out to a private balcony perfect for morning coffee or evening relaxation. The lower-level family room features a walk-out to the backyard, adding versatile living space for families or entertaining. This home offers a double-car garage plus a 2-car driveway providing a total of 4 parking spots. Close to top-rated schools, transit, and major highways (401 & 403), this home checks all the boxes for location and lifestyle. There is a walk-out to quiet, peaceful stone patio and a private balcony as well. (id:53661)
2355 - 25 Viking Lane
Toronto, Ontario
Tridel Built, Just across the street from Kipling Subway and TTC/Go Transit Hub. Close to Hwy 427/401/QEW. Fabulously upgraded suite with new wood flooring throughout the unit (except tile area), freshly print, granite counter-top, spacious laundry room. 24 hours security/concierge, great building amenities include indoor pool, gym, guest suites, party room and more. Professional Management Staff and Very Friendly Environment. (id:53661)
80 Reichert Court
Milton, Ontario
A Rare Find Luxury Townhouse In A Very Sought After Neighborhood. 4 Bedrooms, 2.5 Washrooms and 2 parking space. Thousands In Upgrades; Backsplash, No Carpet, Light Fixtures, Upgraded Washrooms, Large Kitchen With Island. Near Hospital, Parks, Trails, Schools, GO Station, Etc. Freshly Cleaned and Painted! (id:53661)
1508 Cookman Drive
Milton, Ontario
Welcome to 1508 Cookman Dr a beautifully crafted 2,170 sq. ft. Mattamy-built Willowdale model with elegant French Chateau elevation, less than 2 years new. Situated on a rare 32.21-ft wide lot, this home backs onto a tranquil ravine and scenic walking trail, offering privacy and unobstructed natural views. The bright, open-concept living area features a cozy gas fireplace set beside a large window and patio door, perfectly framing the ravine backdrop. Enjoy 9 feet ceilings on both the main and second floors, and stylish quartz countertops in the kitchen and all bathrooms. This functional layout includes four spacious bedrooms, two with private ensuites plus a shared bath. A dedicated main floor office near the entrance provides ideal work-from-home space and can be used as a living room. The basement, with a large lookout window, is full of potential for future living space. Conveniently located close to FreshCo & Metro plazas, banks, schools, parks, library, public transit, and major highways. (id:53661)
4047 Old Dundas Street
Toronto, Ontario
Ready, set, Dundas this is your chance to get into 'The Valley'. Tucked into one of Toronto's best-kept secrets, this move-in ready 2+1 bed, 2 bath bungalow offers the rare combination of small-town charm with big-city convenience. With only about 700 homes, The Humber River Valley is a true community, where neighbours know each other, kids safely play in the nearby park, and the only traffic you'll notice are bikes on the trails. The local elementary school is so small and personal, everyone knows each child by name! Freshly painted and filled with natural light, the main level is warm and welcoming, with maple hardwood floors, skylights, and an open-concept living and dining space perfect for family dinners or weekend gatherings. The sunken kitchen has a laid-back coastal style, featuring new quartz countertops, new maple stairs, a work-from-home nook, sun-filled windows overlooking your personal cottage-esque backyard. Oh and yes, let's talk about this backyard... It's a showstopper! Rare, multi-tiered areas to enjoy, south-facing & private. Enjoy your morning coffee on the treehouse-like deck, watch the kids climbing the fun slide & swing structure that will make you a hero in your kids eyes, or gather around the firepit at night. You may even catch a glimpse of the Humber River just beyond the trees. Downstairs, the finished basement with separate entrance offers a large rec room with a wood-burning fireplace, 2nd home office/bedroom, additional bedroom, kids area, bathroom, laundry & ample storage. This home has been thoughtfully cared for, with over $50K in recent upgrades. You're steps from 30km of riverfront trails, parks, Lambton Golf CC & directly across the street from the historic Lambton House, a hub for community events & gatherings that keep the neighbourhood connected year round. Whether you're a first-time buyer, young family, or downsizer looking this is a truly special home in a one-of-a-kind neighbourhood. Let's go! (id:53661)
17 Charger Lane
Brampton, Ontario
Welcome to this stunning 4-bedroom home with 2,897 square feet of living space above grade, perfectly situated in a highly desirable neighborhood with schools within walking distance. Upon entering through the impressive double doors, you are greeted by a soaring 17-foot ceiling in the grand foyer, complete with elegant marble floors. The open-concept design seamlessly connects the formal living and dining rooms, each featuring gleaming hardwood floors. The spacious family room is designed for comfort and style, boasting a cozy gas fireplace, pot lights, and a clear view of the modern kitchen and breakfast area ideal for family gatherings. The updated kitchen is a chef's dream, featuring sleek cabinetry and high-end finishes. Upgraded light fixtures enhance the overall charm and elegance. The oak staircase leads to the upper level, where you'll find four generously sized bedrooms and three full washrooms. The master suite is a true retreat, featuring a large walk-in closet and a luxurious 5-piece ensuite for your ultimate relaxation. This home offers unbeatable convenience, ideally located close to everything you need places of worship, grocery stores, medical offices, schools, bus stops, a vibrant recreation centre, lush parks. For commuters, its just minutes to highways 410, 403, 407, and the Mount Pleasant GO Station. Whether you're raising a family, commuting to work, or enjoying retirement, every essential is right at your doorstep. Don't miss the opportunity to make this exceptional home your own! (id:53661)
6037 Clover Ridge Crescent
Mississauga, Ontario
Close to Mall, High way 401, 403, 407. This Beautiful 3 Br Semi Features With 4 Washrooms, Spacious Kit. W/Bkr Area Master Br W/4Pc Ensuite, Hardwood Floors, Oak Stairs, Nice Family Oriented Area W/Many Things To Do & Places To Go For Family Entertainment. Mins To Erin Mills Town Centre, French Immersion & Public Schools, Hospital, Shops, Go Station, Public Transit. (id:53661)
6127 Leeside Crescent
Mississauga, Ontario
Located in the highly sought-after Central Erin Mills area, this beautifully landscaped detached home with dbl car garage, offers a perfect blend of style, comfort, and functionality. From the moment you arrive, you'll be greeted by a spacious front patio, ideal for enjoying a cup of coffee or unwinding after a busy day. Step inside to discover an inviting living and dining room with plenty of natural light, creating a welcoming space for both family living and entertaining. The kitchen is generously sized, providing ample counter space and storage, making it a great place for preparing meals and gathering with loved ones in the eat-in breakfast bar. The separate family room is located on its own level, offering a cozy retreat with a charming fireplace ideal for relaxing or cozying up during cooler months. This distinct separation between the main living areas and the bedroom levels adds both privacy and a sense of space. The upper level is home to three spacious bedrooms, including a primary suite with generous closet space. The home features two bathrooms, one of which offers a semi-ensuite attached to the primary bedroom. Originally designed as three bathrooms, this layout now offers an open and more flexible flow, perfect for maximizing convenience. Outside, the expansive rear deck provides the perfect space for outdoor dining, relaxation, or entertaining in the beautifully landscaped backyard. The mature greenery and landscaping add both privacy and charm to the entire property. Unspoiled basement can be finished to suit, already insulated and has a rough in for a full bathroom. Situated in a prime location, this home offers close proximity to high demand schools, GO Transit, desirable parks, Credit Valley Hospital and Erin Mills Town Centre, and major highways,making it an ideal choice for families looking for both convenience and tranquility. This is a rare opportunity to own a truly meticulously loved home that offers comfort, style, and a prime location. (id:53661)
2001 - 4130 Parkside Village Drive
Mississauga, Ontario
Welcome to this elegant 2-bedroom + den, 2-bath residence in the prestigious AVIA 2 Condominiums, perfectly located in the vibrant core of Mississauga. Offering 928 sq. ft. of living space plus a 124 sq. ft. private balcony, this home combines comfort, style, and convenience.Sunlight pours through floor-to-ceiling windows into the open-concept living and dining area, creating a bright and airy atmosphere. The sleek, modern kitchen features quartz countertops, stainless steel appliances, and upscale finishes ideal for both everyday living and entertaining.The spacious primary suite boasts a large closet and spa-inspired ensuite, while the second bedroom and versatile den provide flexible space for a home office, nursery, or guest room. (id:53661)
3329 Springflower Way
Oakville, Ontario
Welcome to 3329 Spring flower Way, a beautifully updated bungaloft nestled in one of South Oakvilles most desirable neighbourhoods the heart of Bronte. This exceptional home offers the perfect blend of elegance, functionality, and thoughtful design, making it ideal for downsizers, families, or anyone seeking a stylish, low-maintenance lifestyle in a premium location. From the moment you step inside, youll appreciate the pride of ownership and attention to detail. The main floor features an inviting open-concept layout with vaulted ceilings in both the great room and family room, creating a bright and airy atmosphere filled with natural light. Gleaming hardwood floors and crown moulding run throughout the main living space, while the custom kitchen offers granite counters, an island, new cabinetry, and a seamless flow into the eat-in dining area. Walkouts to two separate outdoor spaces make entertaining a dream. The main floor primary suite is a true retreat, complete with custom built-in cabinetry, California shutters, a spa-inspired ensuite with dual sinks and glass shower, and a generous walk-in closet for ample storage. Upstairs, you'll find a spacious loft perfect for a quiet reading nook or home office, two additional bedrooms, one with ensuite privileges and access to a private balcony, and a 4-piecebathroom with neutral finishes. The fully finished lower level offers fantastic flexibility, featuring a large family room with electric fireplace, a kitchenette with full-size fridge and sink (ideal for guests or in-law potential), a fourth bedroom, 3-piece bath, laundry, and garage access to a double car garage with new epoxy flooring and dual openers .Step into your private backyard oasis beautifully landscaped and low maintenance, offering the perfect retreat. Walk out directly from the kitchen to enjoy seamless indoor-outdoor living in this serene space. (id:53661)
223 Trelawn Avenue
Oakville, Ontario
Executive bungalow in prestigious Eastlake offering 5431 sqft of finished space on a mature, naturally elevated lot with excellent drainage. Located in top school zones (E.J. James FI, New Central, Maple Grove, OT). Ideal layout with 3 main-floor bedrooms including a primary suite with 5-pc ensuite. Vaulted ceilings, custom columns, hardwood floors, and premium windows bring elegance and comfort. Kitchen opens to family room and walk-out to saltwater pool and private yard. Walk-out basement adds 2 more rooms, rec room, office, gym, and kitchenetteideal for in-laws or teens. Recent upgrades include security camera system, alarm, recessed lighting, basement flooring, water softener, water filtration, newer A/C, and lawn irrigation system. Solid construction, quality finishes, and long-term potential in Oakvilles most coveted enclavemove-in ready, with opportunity to customize over time. (id:53661)
92 Inverdon Road
Toronto, Ontario
Welcome home to this exceptionally well-maintained bungalow on a generous 45 x 142 feet lot in prime Etobicoke! With over 2,000 square feet of finished living space, this 3+1 bedroom, 2-bathroom home includes a carport & parking for three vehicles. The main floor features a bright living & dining area with a charming bay window, an eat-in kitchen, a spacious 3-piece bath with a walk-in shower & three bedrooms-each comfortably accommodating a queen-sized bed. Clean and move-in ready, with excellent potential to update to your personal style. Hardwood floors underneath the carpet on the main floor. The fully renovated basement (2025) is a true standout, offering tall ceilings, new laminate floors throughout, a separate entrance, an oversized rec room with a cozy natural gas fireplace, a 4-piece bath with a brand-new bathtub, an office area, an additional bedroom, a large laundry/utility room & abundant storage - making it ideal for extended family or nanny suite. The west-facing backyard is a highlight: sunny, private & expansive. It features two sheds, a large deck with an electric awning, quality outdoor furniture, a BBQ with natural gas hookup, 3 hose connections for lawn irrigation - perfect for relaxing or entertaining. Located in a safe, family-friendly neighborhood known for its charm & strong community spirit. Walk to two nearby parks (one with a pool!) and enjoy easy access to Centennial Park, top-rated schools, shopping, public transit & major highways. A wonderful opportunity-offering outstanding value in lot size, condition, sought-after bungalow layout & a good location! Included: existing appliances, electric light fixtures, window coverings. High-efficiency furnace (2025), hot water tank (2025), new thermostat (2025), roof replaced in 2022. Air conditioning (2008). Outdoor patio set, a BBQ with natural gas hookup, two storage sheds. Outside censor lights. Wall insulation. Sump pump & backwater valve installed in 2025. Home inspection report available. (id:53661)
1607 - 185 Legion Road N
Toronto, Ontario
Welcome to Suite 1607 at 185 Legion Rd N, offering stunning southeast views of the lake, city skyline, Mimico Creek, lush greenery, and even the CN Tower in the distance. This bright and spacious 2-bedroom, 2-bath corner unit boasts over 1,000 square feet of living space plus a private balcony for outdoor relaxation - ideal for soaking in the natural beauty and sunlight throughout the day. The split bedroom layout provides excellent flow and privacy. The spacious primary suite features a walk-in closet and a spa-inspired ensuite with a soaker tub and separate shower. Floor-to-ceiling windows fill the space with natural light, and the open concept chefs kitchen is ideal for cooking and entertaining while enjoying the ever-changing views. Maintenance fees include heat, hydro, water, and air conditioning so you can stay cool all summer without worrying about spiking utility bills. Its a rare all-inclusive setup that covers your everyday comforts and keeps monthly costs predictable. Resort-style amenities include an outdoor pool, indoor and outdoor hot tub, sauna, gym, squash courts, BBQ area, theatre, party room, billiards, games room with pool tables and more, guest suites, visitor parking and 24-hour concierge. Skip the gym membership with on-site fitness facilities and monthly classes like Pilates, yoga, HIIT, and Zumba. Located steps from Grand Avenue Park, off-leash dog zones, Mimico GO Station, Metro, shops, restaurants, and the lake, with easy access to the Gardiner for a quick commute downtown or out of the city. Just minutes to the Martin Goodman Trail. Includes one underground parking space. A fantastic option for professionals, young families, or downsizers seeking comfort, convenience, and connection. This one truly feels like a vacation at home. For a closer look, check out the virtual tour, floor plan, video and more photos at the link provided. (id:53661)
8 Washburn Road
Brampton, Ontario
The Gore/ Castlemore High Demand Location. Introducing a rare Gem! This spacious 12-year-old Detached home features 4+2 bedrooms, 4 bathrooms, and nearly 3500 sqft of living space(2499 Sq ft above grade as per Mpac) including a rare basement apartment with a separate side entrance. This gem sits on a 30x110ft lot and boasts a double door entry with a bright foyer and 2-pc powder room. The main level offers natural hardwood flooring, a cozy gas fireplace in the family room, and a kitchen with stainless steel appliances, backsplash, and modern cabinetry. The dining area walks out to a concrete backyard patio perfect for entertaining! Upstairs you'll find a hardwood staircase leading to 4 generous bedrooms, including a primary suite with 5-pc Ensuite and walk-in closet. Close to all major amenities, Highways & school. Pot lights surrounding home outside gives an extraordinary look. 2bedroom basement with separate side entrance also have 4 pc washroom. This finished basement can be useful for extended family ,also it can generate extra rental income. Potential for second dwelling unit New Lower Price to Sale. Goodluck!! (id:53661)
709 - 2560 Eglinton Avenue W
Mississauga, Ontario
One Bedroom, Erin Mills Pkwy And Eglinton Ave West, 1 Parking, 1 Locker, Large Open Balcony Facing West, Ensuite Laundry, Kitchen Centre Island, Across From Erin Mills Town Centre Shopping Mall/Credit Valley Hospital/Hwy-403, A Lot Of Natural Light, Near Shopping Mall/Hospital/Schools/Park/Community Centre/Public Transportation. No Smoking/Pets, Newcomers are welcome. Short Term (Min 6 Months) Is Also Considered for $2,400 Including Electricity. (id:53661)
6 Penlea Gate
Brampton, Ontario
Stunning 2019-built 4-bedroom detached home featuring a professionally finished and legal 2-bedroom, 2-bath basement apartment with a separate side entrance perfect for extended family or rental income. Boasting one of the most practical and functional layouts, this home offers 9-ft ceilings on both main and second level. Enjoy spacious living with separate living and family rooms on the main floor, complemented by an upgraded kitchen featuring granite countertops, stainless steel appliances, stylish backsplash, and plenty of cabinet space. Beautiful oak staircase leads to 4 generously sized bedrooms and 2 full baths upstairs, including a luxurious 5-piece master ensuite. Located within walking distance to schools, parks, and major amenities. This home truly checks all the boxes don't miss out! (id:53661)
68 Native Landing
Brampton, Ontario
Welcome to Executive, Gorgeous, Well Maintained and Bright 3 Bedrooms Semi-Detached in a Highly Desirable Fletchers Creek Village by Ching/Williams Pkwy.** FINISHED LEGAL BASEMENT ** REGISTERED AS A SECOND DWELLING UNIT ** SEPARATE ENTRANCE. Main floor with Spacious Foyer and Double Door entry, Separate Living/Dining Area with Hardwood Floor and Beautiful Kitchen with Granite Countertops. Upgraded kitchen with New Stainless-steel Appliances (2023) including Gas stove, Island and a Breakfast area. Upgraded Stairs with Wrought Iron Spindles takes you Upstairs with 3 Spacious Bedrooms and 2 Full Bathrooms including a Master bedroom with an Ensuite bathroom and NO CARPET in the House. Roof's shingles replaced in 2017.The Fully Finished 1 Bedroom Legal Basement Apartment with Sep. Entrance, Kitchen and Washroom. Extended Longer Driveway with possible 4 Car Parking on a driveway and very well-maintained backyard with Shed on A Premium Lot. No House at the back. AAA Tenants in the basement unit willing to stay or ready to move out. Prime Location West of Brampton! Close To Mount Pleasant GO station, shopping mall, religious place, Highways, Parks & Schools. (id:53661)
1806 - 510 Curran Place
Mississauga, Ontario
Bright Spacious Unit In The Heart Of Square One, Luxury, Great Location Steps From All Amenities, Close To Square One, One Bedroom Plus One Den, Modern Finishes Throughout Spacious & Bright, 9 Ft Ceiling, Upgraded Kitchen With Granite Counter Top, Back Splash, Stainless Steel Appliances. Walking Distance to Go & Bus Terminals, Steps To Square One, Sheridan College, Celebration Sq, All Amenities, Minutes To Hwy 403/401/Qew. (id:53661)
1017 - 15 James Finlay Way
Toronto, Ontario
Welcome to the Coveted Ion Condos! This spacious 595 sqft unit was designed with both style and functionality in mind. The modern large chefs kitchen features full sized stainless steel appliances, including a new convection oven and Bosch dishwasher (2024), elegant granite countertops with under counter lighting, a sleek stainless steel backsplash, and a brand-new sink & faucet. The open-concept living and dining area offers a bright and airy space, complete with a walkout to a private balcony-the perfect spot for relaxing or enjoying your morning coffee. The spacious master bedroom provides a peaceful retreat, while the ensuite washer & dryer offer ultimate convenience. The unit features tasteful upgrades, including new energy-efficient LED light fixtures w/dimmers and stylish fixtures at every turn. Location is everything, and this condo truly shines-just minutes away from Humber River Hospital, Downsview Park, Wilson Subway Station, Major highways, York University, shopping, and TTC routes. Whether you're looking for a cozy home or a smart investment, this is an opportunity you won't want to miss. (id:53661)
219 Queen Street W
Brampton, Ontario
LOCATION, LOCATION, LOCATION!! GREAT POTENTIAL FOR REZONING INTO COMMERCIAL. LOTS OF PARKING SPOTS IN THE REAR OF THE PROPERTY. MAIN FLOOR KITCHEN HAS BEEN CONVERTED TO A WORK SPACE AREA, CAN BE CONVERTED BACK TO KITCHEN AS ALL ELECTRICAL & PLUMBING ARE THERE. ENTRY FROM THE BACK ENCLOSED PORCH TO KITCHEN AREA. COMBINATION LIV/DIN RM WITH STRIP HARDWOOD FLOORING. POT LIGHTS & CROWN MOULDING. MAIN FLOOR 2 PC POWDER ROOM. 2ND FLOOR KITCHEN CAN BE CONVERTED BACK TO 3RD BEDROOM. 4 PC BATHROOM & 2 BEDROOMS. UNFINISHED BSMT WITH ABOVE GRADE WINDOWS. UPGRADED ELECTRICAL PANEL. NEWER WINDOWS THROUGHOUT THE HOME EXCEPT 2 WINDOWS ON THE MAIN LEVEL. NEWER FURNACE. SQUARE FOOTAGE IS APPROXIMATE. (id:53661)
317 Queen Street S
Mississauga, Ontario
Presenting a rare opportunity in the sought-after Olde Village of Streetsville. This elegant 4-bedroom residence, designed in the classic Georgian Centre Hall style, occupies a prime corner lot at Queen Street South and Church Street. As a designated Heritage property, it exudes timeless character, now enhanced by a complete interior renovation. Offering 2238 square feet of meticulously updated living space, the home features a welcoming living room with a brand-new gas fireplace and flexible spaces perfect for a home office. Notably, the property currently holds an occupancy certificate suitable for a practitioner or professional office, offering immediate opportunities for business use (with option to revert to full residential). The property's allure extends outdoors to a serene backyard that gracefully slopes down to the picturesque Credit River ravine and adjacent green space, complete with a brand new deck that offers an exceptional setting for relaxation and enjoying the expansive river views. (id:53661)
317 Queen Street S
Mississauga, Ontario
Great Opportunity for Investment/Live/Work Property Located at the corner of Queen St S & Church St in Famous Destination Olde Village of Streetsville. Residence with Commercial Unit, Zone STR - TR5. Permit issued on 2002-09-05 for Private Office within Single Family Dwelling (No Employees) described as Commercial Office - Single User. Classic Georgian Centre Hall Style - known as the McKeith Home built in 1852 and it is Designated under the terms of the Ontario Heritage Act as part of the Streetsville Heritage Conservation District, refer to Heritage Impact Assessment on file. Potential to convert entire home to commercial office space, Submitted an inquiry to the city. Proposed sketch for additional parking is on file. See sketch of former kitchen, now a blank slate for your dream kitchen. Newly renovated interior, generous size principal rooms, 2238 sq ft of living space. Was used as a Chiropractor Clinic, great street exposure. Backs onto green space and the Credit River ravine, gentle slope with panoramic view. Newly renovated interior, carpet free. Updated furnace & owned hot water tank in 2017. Washer & Dryer. New gas fireplace in living room. (id:53661)
74 Beacon Road
Barrie, Ontario
The Harbourview Detached Living in the Harvie Road Project. The Harbourview is a 3-bedroom, 2.5-bathroom detached home located in South Barrie's Harvie Road community. This functional two-storey layout includes a single-car garage, an open-concept main floor with a combined kitchen and dining area, and a rear living room that provides direct access to the backyard. The second floor features three bedrooms, including a primary with an ensuite bath and walk-in closet, as well as a centrally located laundry closet. Standard finishes include quartz countertops throughout, extended kitchen uppers with soft-close cabinet doors and drawers, rough-in for under-cabinet lighting, and a hardwood staircase from the main to the upper level. Additional features include 9-foot smooth ceilings on the main floor, luxury vinyl plank flooring throughout, large casement windows, a 200 amp electrical service, and a rough-in for a 2- or 3-piece bathroom in the basement. As part of the current pre-construction promotion, buyers will also receive a $2,500 appliance credit and central air conditioning at no additional cost. *Does not include the $15,000 lot premium applicable to this specific lot; however, the same model is available on other lots without a lot premium. Visit asadevelopment.ca/now-selling/ to learn more and explore the Harvie Road Project. Municipal Taxes not yet assessed. (id:53661)
6680 County Road 93 Highway
Tay, Ontario
Welcome to 6680 Highway 93. Enjoy country living on the 1.2 acre property with views of the surrounding countryside. Centrally located on the outskirts of Waverley, just 10 minutes to Midland or Elmvale, and 20 minutes to Barrie's north end. This charming, recently updated home offers exceptional curb appeal with a wide brick driveway for ample parking and expansive lawns with mature shade trees, backing onto forest, offering plenty of outdoor space to relax, play, or to build your dream workshop or additional living quarters. Enjoy your morning coffee on the large deck, and unwind in the evenings around the fire-pit. Inside, you'll be greeted by a spacious, newly renovated open concept living area, with modern flooring, cozy stone fireplace, and bright dining area with walkout to the deck. The modern kitchen boasts new cabinetry, stone and tile accents, bright quartz counter tops, large island and all brand new SS appliances. In the recently fully finished basement, enjoy your movie nights in the spacious rec-room. 3 additional bedrooms if needed, or for your office / craft room. Second modern 3 piece washroom and laundry room complete the lower level. Additionally, this home offers an attached 2-car garage with a huge breezeway/ mudroom, as well as a backyard shed and tent shed for all your toys and storage needs. Produce your own fresh eggs with the ready to use chicken coop, complete with electricity. Lastly, a separate panel on the patio for hot tub and a 50 Amp service at the end of the driveway for camper/RV. Whether you're seeking tranquility, space to grow, a great location for your home based business, or a country oasis for your children or pets, this home has it all. Wont last! Book your showing today! ** This is a linked property.** (id:53661)
117 Greenway Drive
Wasaga Beach, Ontario
Welcome to 117 Greenway Drive, located in the sought-after Country Meadows community in Wasaga Beach a vibrant 55+ neighbourhood offering the best of retirement living. Residents enjoy exclusive access to a private golf course, clubhouse, swimming pool, and more, all included in the monthly fee.This beautifully updated 2-bedroom, 2-bathroom bungalow offers level entry, an open-concept layout, and impressive vaulted ceilings. You'll find hardwood flooring throughout, adding warmth and elegance to every room.The kitchen features bright white modern appliances, ample cabinetry, and a seamless flow into the living and dining areas. The living room shines with pot lights, a built-in gas fireplace and entertainment unit, and a walkout to a large rear patio overlooking peaceful trees with golf course views.The primary bedroom includes two closets one a spacious walk-in plus a 3-piece ensuite with stand-alone shower. The second bedroom sits across from a full 4-piece bathroom, ideal for guests. Additional features include a stackable washer/dryer, single-car garage with interior access, and easy access to nearby walking trails, shopping, and Wasaga Beach amenities. This is low-maintenance, luxury living in a welcoming adult lifestyle community! Residents enjoy exclusive access to a private golf course, clubhouse, swimming pool, and more, all included in the monthly fee. (id:53661)
351 Cundles Road W
Barrie, Ontario
Welcome to this stunning, fully renovated detached home in highly sought-after North Barrie! Nestled in a family-friendly neighbourhood close to scenic trails, top-rated schools, shopping, and all amenities, this property offers the perfect blend of luxury and lifestyle. From the moment you arrive, you'll be impressed by the beautiful curb appeal, highlighted by a large, inviting front porch the perfect spot to enjoy your morning coffee or unwind in the evening. Enjoy summer to the fullest in your private backyard oasis featuring updated inground pool with new heater (2024), pool pump and cover (2022), and a relaxing hot tub (2022) an entertainers dream! Inside, no detail has been overlooked. Renovated top to bottom, this home boasts a high-end custom kitchen (2021) with luxury finishes, oak hardwood floors (2021), a spa-inspired ensuite bathroom (2023), and beautifully updated bathrooms and basement (2023). Other upgrades include modern garage doors (2021) and a statement front door(2024). The spacious layout is ideal for families and hosting, offering flow, function, and flair throughout. Move-in ready and designed for modern living this one truly has it all. (id:53661)
Ph 3 - 185 Dunlop Street E
Barrie, Ontario
Welcome to Penthouse 3 at Lakhouse, Barrie's premier lakefront luxury condominium on the shores of Lake Simcoe. This exceptional penthouse offers a rare blend of modern design, upgraded finishes, and breathtaking views for a truly elevated lifestyle. Step inside to discover soaring ceilings and a thoughtfully customized interior of almost 1300 square feet. The stunning kitchen has all upgraded appliances and an extended breakfast bar with a built in beverage fridge making it perfect for entertaining. The living room features a custom built shiplap wall with a six foot electric fireplace, and a built in bench for extra seating and storage. Oversized windows flood the entire space with natural light. The primary bedroom is a true retreat with a spacious double vanity ensuite and a custom closet that reaches almost to the ceiling with extra deep hanging spaces, shelves and drawers on both sides. Enjoy stunning, unobstructed views of Kempenfelt Bay year round on the large private balcony with a unique railing-to-roof glass enclosure that opens fully. Use the spacious den for a second bedroom, a guest room or a flexible work space. En-suite laundry has been upgraded to include full sized machines. Building amenities include: two rooftop terraces with BBQs, kitchens, fire features, and panoramic lake views. A beautifully appointed party room, with a bar, meeting space, caterers kitchen and and indoor lounge areas with terrace access. A full-service fitness studio with locker rooms, whirlpool, sauna, and steam room. Pet spa, guest suites, indoor storage for paddle boards, kayaks and bikes, and two floating docks for easy lake access. On-site bakery café and upcoming pharmacy for added convenience. 24-hour concierge and security for peace of mind. Storage locker located on the same level as the unit. Includes two indoor parking spaces. This is a rare opportunity to own a signature penthouse suite in one of Barrie's most desirable luxury residences. (id:53661)
1424 Klondike Park Road
Clearview, Ontario
25 acre property and 1300 square foot home! Incredible hobby farm or homestead opportunity. This property offers nearly 25 acres minutes to Stayner and Wasaga Beach. The property features approximately 4 acres of maple bush and 15+ acres of pasture/farmland with beautiful escarpment views. Additional structures include 1900's built barn, chicken coop, greenhouse and cute "cabin the woods". Multiple pastures and coops are ready for your livestock. The charming log home was built in 1870 and is larger that it looks offering 1300 square feet of living space. Main floor has a bright living room dining room with wood burning fireplace that overlooks the property. Upper level features large bedroom. Main floor office space can double as a small 3rd bedroom if required. Cabin offers cute guest space or "glamping" opportunity on your own property. (id:53661)
8 - 49 Ferndale Drive S
Barrie, Ontario
Welcome to 49 Ferndale Drive South, Unit 8, a bright and stylish ground-level end unit in Barrie's sought-after Ardagh Bluffs community. This 2-bedroom, 1 bathroom condo townhouse offers 809 square feet of comfortable, low-maintenance living, perfect for first-time buyers, downsizers, or anyone seeking a move-in-ready home. Enjoy the convenience of main-floor access with no stairs, ideal for those looking for improved accessibility. As an end unit, it features an extra-large front window that fills the space with natural light, along with a spacious, private back deck, complete with railing, perfect for relaxing or entertaining. A covered wraparound front porch offers additional outdoor enjoyment, and the dedicated parking spot is located directly in front of the unit for easy access. Inside, the open-concept layout includes a modern kitchen with stainless steel appliances and a tiled backsplash, flowing seamlessly into the living and dining areas with updated flooring and neutral tones. No rental items! The tankless on demand water heater is owned! Located just minutes from schools, parks, shopping, and Highway 400, and surrounded by the scenic trails of Bear Creek Eco Park, this home combines comfort, privacy, and an unbeatable location. Don't miss your opportunity to own a bright and beautifully maintained condo in a well-managed, pet-friendly community. (id:53661)



