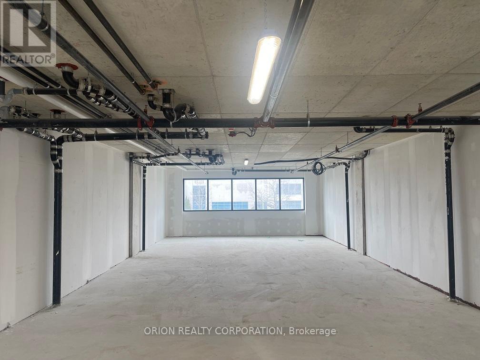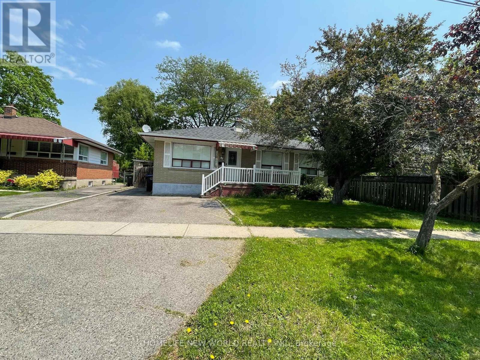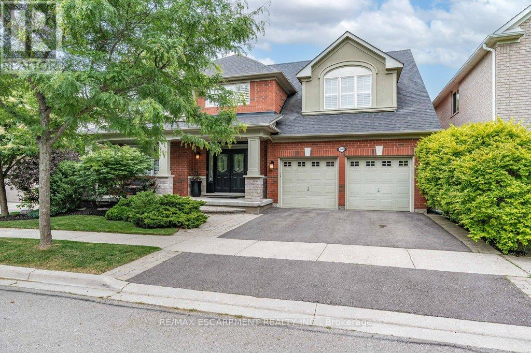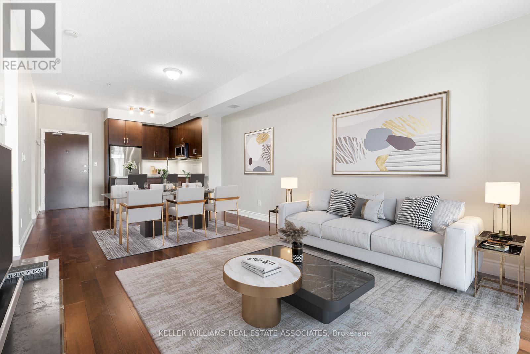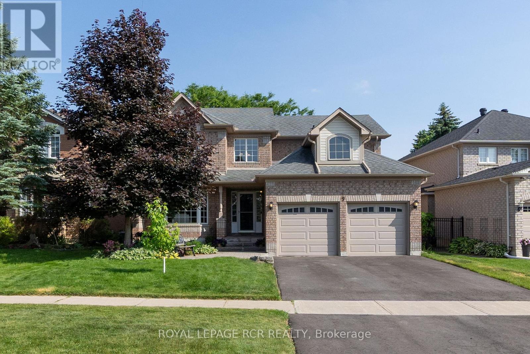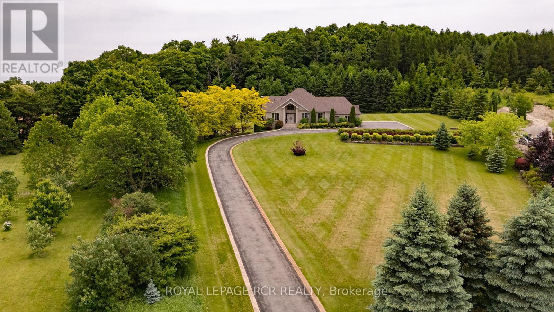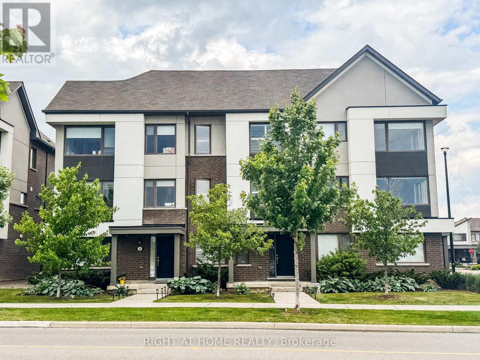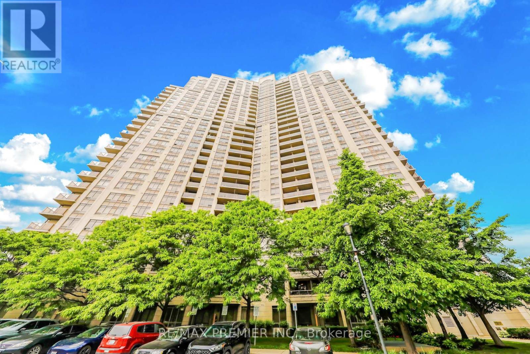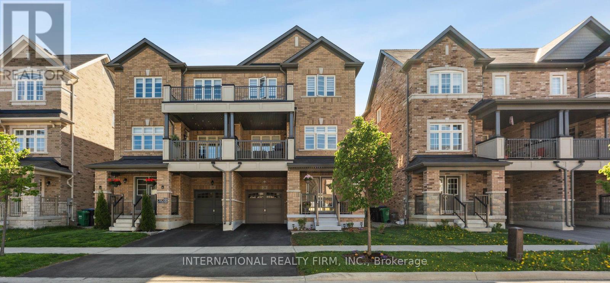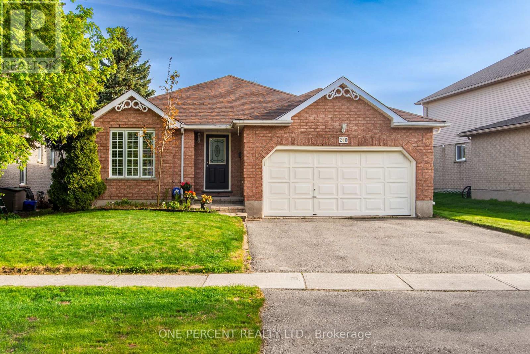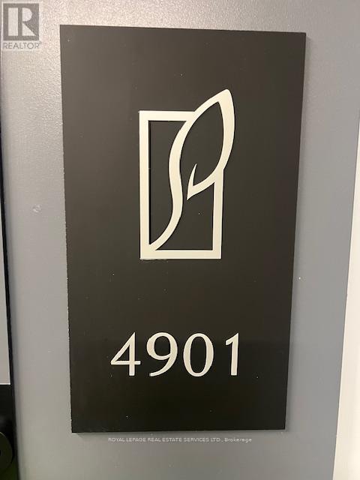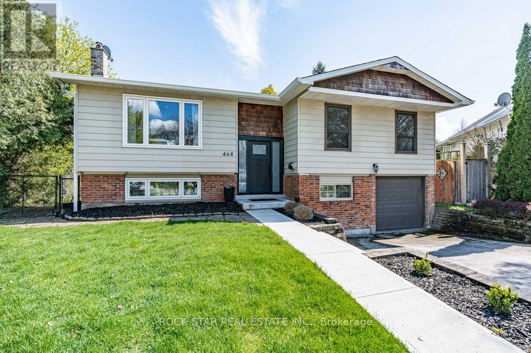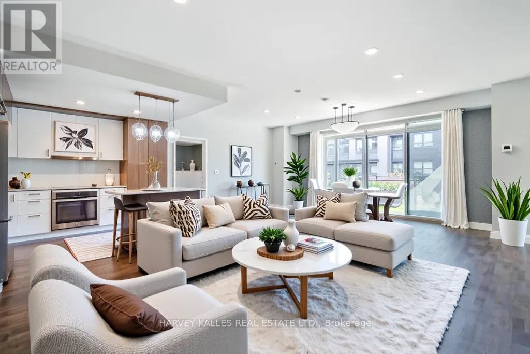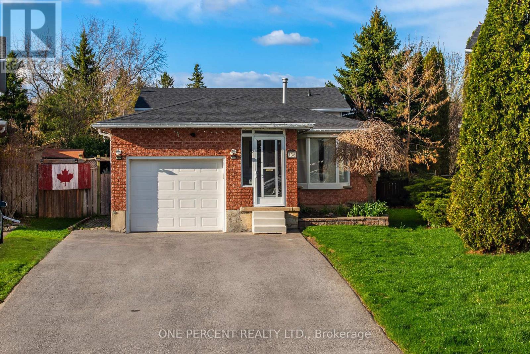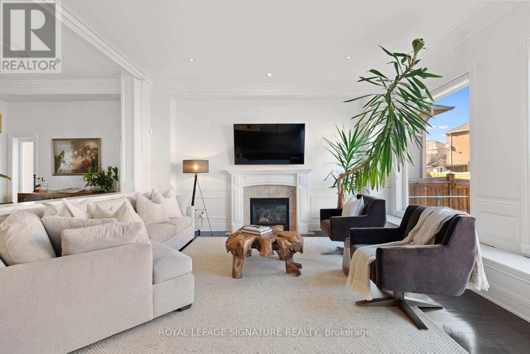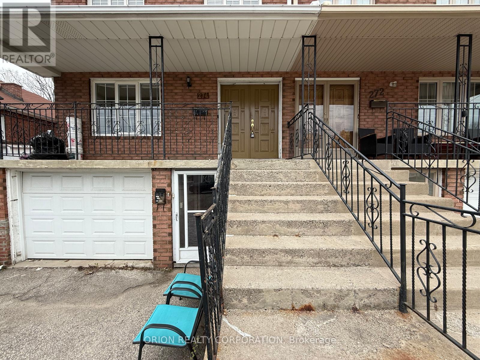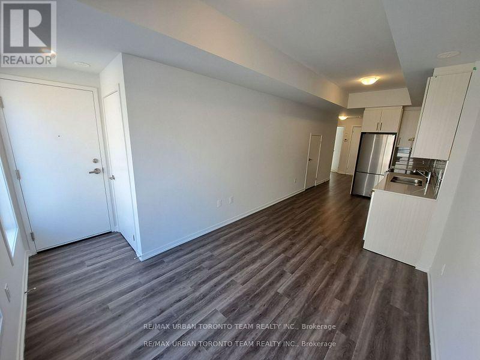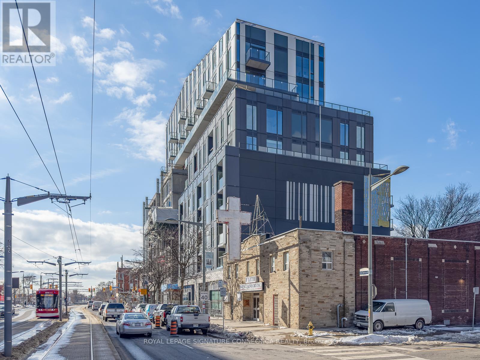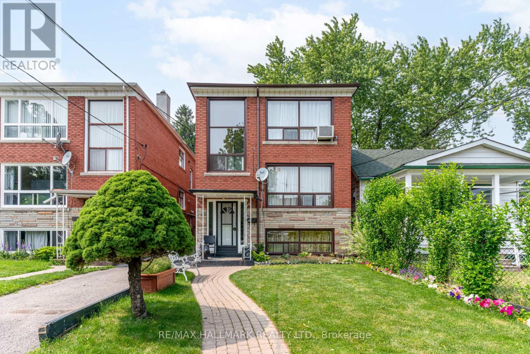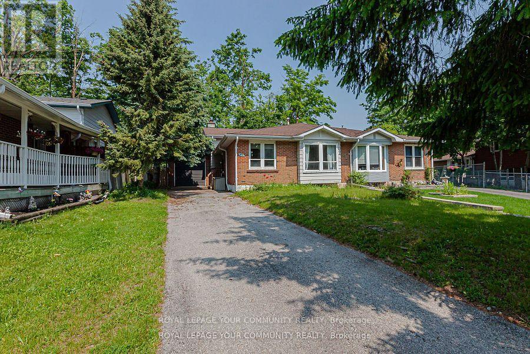1704 - 80 Absolute Avenue
Mississauga, Ontario
Welcome to Absolute World, an iconic address in the heart of Mississauga City Centre. This 1 Bedroom + Den suite offers 670 sq ft of functional living space, with floor-to-ceiling windows and a private balcony showcasing expansive city views. The kitchen features granite countertops, stainless steel appliances, a tile backsplash, and a central island with added prep space. The open living/dining area includes hardwood flooring, while the spacious bedroom features soft broadloom flooring, a large window, and mirrored closet doors. A separate den offers versatility for a home office or reading nook. The in-suite laundry closet includes a stacked washer and dryer for everyday convenience. Includes 1 underground parking space and 1 locker. Residents enjoy access to amenities including an indoor pool, outdoor pool, fitness centre, basketball court, sauna, running track, party rooms, theatre, concierge, guest suites, visitor parking, and more. Steps to Square One, transit, shopping, and major highways. (id:53661)
1310 - 3883 Quartz Road
Mississauga, Ontario
Introducing A Remarkable Opportunity To Experience The Epitome Of Modern City Living, Meticulously Designed To Create Luxury And Comfort With Panoramic Views That Stretch Across The Mississauga Cityscape, Providing An Inspiring Backdrop To Your Daily Life. Newly Built, Luxurious MCity Condo - Exceptionally Located Near Square One Mall With South Facing Lakeview. Corner Unit With Lots Of Natural Light, Open- Concept Layout With Laminate Floors Throughout With A Beautiful Balcony To Enjoy The City View. Unit Has Modern Kitchen With Quartz Countertop Throughout, S.S Built-In Appliances, 9 Foot Ceiling, and Floor To Ceiling Windows. This Residence Stands Out From The Rest As It Offers An Amazing Rooftop Skating Rink - A First Of Its Kind In The GTA, Wow! Enjoy Access To 24Hr Concierge Service, Fitness Facility, Outdoor Saltwater Pool, Splash Pad & Kids Playground, Outdoor Barbeque Stations, Games Room, Easy Access to Public Transit, Major Hwys & More! Includes 1 Parking Spot & 1 Locker. (id:53661)
625 - 2501 Saw Whet Boulevard
Oakville, Ontario
Welcome to your new home in the upscale community of Glen Abbey, Oakville! This bright and modern, brand new, 1 bedroom, plus open concept den space (as per floor plan) condo is a rare corner unit, offering an abundance of natural light through expansive floor-to-ceiling windows. This unit is a coveted corner suite that blends style, comfort and convenience for the ideal urban lifestyles. It also features sleek built-in appliances and a versatile floor plan. Upgraded kitchen with stone counters and plenty of cabinet space.Enjoy a commuter's dream location with quick access to the QEW . The building offers 24 hr concierge service and an impressive range of luxurious amenities including; a stunning rooftop terrace with BBQ, electrical, gas and water hookups perfect for entertaining family and friends. An entertainment room for gatherings and special events. Dedicated storage for bikes. A co-work room ideal for remote work space. State of the art gym and a yoga studio awaits your healthy life style goals. There is also a secure parcel room to keep all your deliveries secure for you until you come home.The location is surrounded by parks and nature trails and award-winning Golf courses. Amenities close by include FreshCo, Sobeys, Metro, Canadian Tire, and more all within a 10-minute drive. Sheridan College's Trafalgar Campus and Oakville Trafalgar Memorial Hospital are also just minutes away. (id:53661)
205 - 3401 Ridgeway Drive
Mississauga, Ontario
FANTASTIC OPPORTUNITY TO START OR EXPAND YOUR BUSINESS IN ONE OF MISSISSAUGA'S FASTEST GROWING AND DIVERSE COMMUNITIES. THE WAY URBAN TOWNS COLLEGEWAY HAS OVER 400 RESIDENTIAL AND COMMERCIAL UNITS WITH LOTS OF POTENTIAL CUSTOMERS RIGHT ON SITE. BRIGHT, EASY ACCESS OFFICE TYPE UNIT LOCATED ON THE 2ND FLOOR OF A COMBINED COMMERCIAL AND RESIDENTIAL BOUTIQUE BLOCK OFFERS A UNIQUE OPPORTUNITY TO THRIVE. FEATURES AN ELEVATOR AND STAIRWAY ACCESS, LARGE WINDOWS WITH PLENTY OF NATURAL LIGHT AND ON SITE PARKING FOR YOUR CUSTOMERS. THE WAY COLLEGEWAY IS LOCATED NEAR HIGHWAYS AND TRANSIT AND THE UNITS OFFER EXCELLENT EXPOSURE TO THE BUSY STREETS BELOW. USES MAY INCLUDE; PROFESSIONAL OFFICES, MEDICAL SPECIALISTS, SATELITE REAL ESTATE, LEARNING CENTERS, CULTURAL CENTER, DANCE STUDIO, ARTS AND CRAFTS, DISTRIBUTION OR STORAGE LOCATION ETC...THE CORPORATION IS REGISTERED FOR QUICK CLOSINGS, SALES PRICE DOES NOT INCLUDE TAX PER APS. (id:53661)
3 Erlesmere Avenue
Brampton, Ontario
Open Concept, 3+2 Bedrooms Detached Bungalow In North Peel Village, Newer Kitchen And Bathroom, Smooth Ceiling , New Painting .Pot Lights On Main And Basement. Roof replaced in 2023. Well-maintained and move-in ready. Steps Away To Brampton Urgent Care Health Center, Downtown Brampton, Schools, Parks, Rec. Center & Shopping Centers. (id:53661)
2409 - 260 Malta Avenue N
Brampton, Ontario
Bright and spacious, be the first to live in this Northwest facing corner unit. Includes 1 Bed + Den, underground parking, and a locker. This open concept suite comes with built in stainless steel appliances, quartz countertops, soft close cabinetry, in suite laundry and a large wraparound terrace. Impressive buildings amenities throughout, including an outdoor rooftop terrace with BBQs, lounge areas, play kid's structures and more. Inside is a full gym, yoga studio, kid's play area, private dining room, co-working hub, boardroom and office. Steps away from the Gateway Terminal and the Future Home of the LRT and Sheridan College. Close to Major Highways, Transit, Parks, Golf and Shopping. (id:53661)
1560 Rixon Way
Milton, Ontario
Exceptional upgrades and no corner left untouched in this award-winning Hawthorne neighbourhood Tothberg model home. Over 3000 ft. of living space welcome families of all demographics, with soaring ceilings, large rooms, the endless space to suit all ages and lifestyles. Arrive home to four car parking, including two spaces in the garage with epoxy floor and automatic openers. Enter through a covered front porch to a spectacular two level foyer completed with top-of-the-line door, transom, and side lights with custom ironwork. Carpet free and finished in neutral durable hardwood and laminate, with operational central vac for clean freaks. Far from builders standard this home features custom window coverings, professionally installed crown molding, great eye for design including the ga living room fireplace, and guest baths. No expense spared in two of the largest budget breakers, completed throughout 2021 and 2022 the chefs kitchen features six burner stove and industrial hood fan, impeccable cabinetry with floor to ceiling detail, and a matching butlers pantry, all beside upgraded sliding doors to the double deck back patio. Upstairs, the primary suite has also been made over featuring his and hers, closets and an expensive bedroom, the en suite is the perfect place to unwind - Completely renovated with separate sinks, a private commode, soaker tub, and glass shower all accented with pristine tile work and modern black touches. This floorplan features be coveted, second floor office, used by some families as a fifth bedroom, measuring 120sf with bright window this could be the bonus space you were waiting for! But wait, theres more, the unfinished basement is spotlessly, clean with upgraded insulation and large above grade windows. The fully fenced backyard has been professionally designed and landscaped, and is sold with the gazebo and sunshades! (id:53661)
1491 Pembroke Drive
Oakville, Ontario
Attention Developers & Builders! Rear opportunity to own an extra deep, Ravine, and Pie-shaped lot over 80 feet wide at the rear end. The existing 3 Bedroom Bungalow was fully renovated from top to bottom in the year 2020 with modern finishes. Over 150 Feet deep lot back onto Munn's Creek, located among lots of newly developed multi-million-dollar homes. Demolish and build or live in this upscale neighborhood. Situated in a very desirable College Park area. Roof was replaced in 2019; Driveway was replaced in 2020. Currently tenanted to a triple A tenant on a month-to-month lease. Tenant willing to stay if buyer wishes to assume tenancy. Property priced for just the lot, house is a bonus. Images are from 2020. (id:53661)
2401 - 30 Gibbs Road
Toronto, Ontario
Welcome to Valhalla Town Square Condos! This bright and spacious 1-bedroom plus den unit offers a functional open-concept layout with modern finishes throughout. The sleek kitchen features stainless steel appliances, and the versatile den with sliding doors is perfect as a home office or potential second bedroom. The unit includes parking and is just minutes from Kipling Subway and GO Station, major highways, Sherway Gardens, and a variety of local shops and restaurants, making it an ideal home for professionals or couples seeking comfort and convenience in a prime location. (Photos shown are from when the unit was vacant) (id:53661)
1103 - 1808 St Clair Avenue W
Toronto, Ontario
Welcome to this stunning PENTHOUSE SUITE in the heart of the Junction where contemporary elegance meets urban charm. A bright and beautiful suite with a huge private terrace! This spacious, Scandinavian-inspired penthouse's suite has 2 bedrooms plus a den, 2 bathrooms and upgraded features like a sleek paneled French door Fisher & Paykel fridge and a full-sized Electrolux washer and dryer and floor-to-ceiling windows with stunning southern views. You'll love the south-facing balcony, but the real showstopper is the massive private 589 sqft northeast-to west facing terrace! Enjoy breathtaking unobstructed views in almost every direction! Whether you're sipping your morning coffee, gardening or winding down with sunset views, this terrace is the ultimate outdoor retreat. Design the space to fit your needs. Just a short stroll to Stockyards Village, grocery stores, schools, trendy cafes and restaurants like Organic Garage, Geladona, Wallace Espresso, Tavora Foods, Earlscourt Park, Toronto Public Library & the Junction Farmer's Market. Enjoy the vibrant Junction and St Claire neighborhood this summer! Located in an intimate boutique building, enjoy thoughtfully designed amenities including a fitness center, pet spa, party room, games room, co-working space, and even a bike repair room. Commuting is a breeze with easy access to transit, Black Creek, the 401 and 400, and a new GO Fast Track station coming soon. Just steps to High Park and the vibrant shops, cafés, and culture of the Junction, with downtown Toronto close by. This is elevated city living in one of Toronto's most beloved neighborhoods (id:53661)
333 - 3170 Erin Mills Parkway
Mississauga, Ontario
Windows On The Green In Erin Mills! Beautiful 1 Bedroom + Den, 1 Bath Condo! Bright Open Concept Living Area With A Walkout To The Balcony. Kitchen With Breakfast Bar, Granite Counter Tops & Stainless Steel Appliances. Ensuite Washer/Dryer. Spacious Bedroom And Separate Den That Is Perfect For Working From Home. Entertaining Is Effortless With A Beautiful South Facing Outdoor Rooftop Terrace, Designer Decorated Party Room /Lounge Complete With A Full Size Bar & Elegant Fireplace. Bbq Gas Hookup On Balcony. Main Floor Lounge With Flat Screen Tv. Exercise Room. Steps To Beautiful Trails & Parks. Close To Transit, Shopping, Utm Campus, Erindale & Clarkson Go Stations. Easy Access To Highways 403, 407 & Qew. (id:53661)
Lower - 1163 Rosethorne Road
Oakville, Ontario
Separate Entrance Walk-Up Basement Apartment for Rent in the highly sought-after Glen Abbey community. Newly renovated, offering convenience and modern living at your doorstep. Prime Location: Easy access to main roads and within walking distance to schools, Nottinghill Gate Park, trails, soccer fields, grocery stores (No Frills, Monastery Bakery), plazas, and more. Spacious Layout: 2 well-sized bedrooms, 1 full bathroom, full kitchen with stove, fridge, dishwasher, in-suite washer/dryer, and partially furnished for convenience. High-ranking school catchments: Abbey Park Hs, Pilgrim Wood Ps, St. Ignatius of Loyola Catholic Ss, St. Matthew Catholic Es. Utilities: Tenant to share all utilities (Hydro, Water, Gas, Hot Water Tank rental, and Internet) proportionally based on the total number of occupants in the property. 1 parking space on driveway. (id:53661)
9 Schaefer Place
Caledon, Ontario
Welcome Home to 9 Schaefer Place! Situated perfectly on a 54 ft lot on a family friendly quiet street in the Bolton North Hill Community. This beautiful 4+1 Bedroom & 4 Bathroom home exudes pride in ownership from it's inviting curb appeal and welcoming exterior to the well kept and maintained interior, with high end finishes throughout you are sure to be impressed. As you enter the home you are immediately greeted by the sun filled foyer leading to the combined formal Living Room featuring a lovely bay window and the Dining Room adjacent to the home chef dream Kitchen. The Kitchen boasts a large centre island with Breakfast Bar, granite counters, ample cabinetry, pantry, coffee knock and a Dining Area with walk-out to the Yard. Enjoy meals in your family style eat-in Kitchen or take your meals outdoors to the wonderful backyard patio, a great space to entertain or unwind alike. The Yard also offers a Workshop/Garden Shed with Electricity, the perfect place to get creative, enjoy hobbies or start working on home projects. The Family Room open to the Kitchen is the perfect spot to cozy up by the gas fireplace and gather as a family. Ascend to the 2nd Level and retreat to the Primary Bedroom with walk-in closet and spa-like 6-piece ensuite. The 2nd Level also offers 3 additional sizeable bedrooms and a 4-piece main washroom. The finished Lower Level with an open concept layout boasts a great Recreation Room, 5th Bedroom, 3-piece Washroom, Cold Cellar and plenty of storage space! Located near schools, parks, walking trails, walking distance to Hwy 50, and just a short drive to Caledon Centre for Recreation and Wellness, downtown Bolton and all amenities. You do not want to miss the opportunity to call 9 Schaefer Place Home! (id:53661)
3294 Klaiman Drive
Mississauga, Ontario
Beautiful Semi-Detached Bungalow with In-Law Suite in prime location! Welcome to this charming and well-maintained semi-detached bungalow with excellent curb appeal, featuring a cozy receiving porch leading into a bright foyer. The main floor boasts gleaming hardwood floors and an open-concept living and dining area, perfect for entertaining. The updated kitchen is bright and spacious with a cozy bright eat-in area. Enjoy three generously sized bedrooms and a full bathroom on the main level, including a principal bedroom with a walk-in closet and a serene view of the backyard. New windows throughout provide abundant natural light. The fully finished basement, with a separate entrance, offers a perfect in-law suite or for extended family, including a living and dining area, kitchen, two additional bedrooms, a 3 piece bathroom, laundry, storage, and a cantina. Outside, the home offers parking for 3 vehicles, a private side yard, a spacious backyard, and a large garden shed for extra storage. Conveniently located in a Family-Friendly Neighborhood within walking distance to public transit, parks, schools, place of workship. Minutes from Shopping, Rec Centre and Major Highways. Extras: Fridge(2), Stove(2), Washer, Dryer, all window coverings and electric light fixtures (exclude main dining chandelier). A perfect home for extended families or rental potential. Move-in ready! (id:53661)
Basement - 3570 Italia Crescent
Mississauga, Ontario
Prime location!! Spacious two bedroom basement apartment! Open concept living room and dining room. Separate bedrooms. Own stacked washer and dryer! Shows 10+++. (id:53661)
469 St Johns Road
Toronto, Ontario
Beautiful, cozy and meticulously maintained 3 Bedrooms Detached home in high demand Runnymede - Bloor West area. It features matte engineered hardwood floors throughout, modern staircase with glass railings, newer frames and doors all updates only 5 years old , private backyard offers you lovely surrounding for summer gatherings with family and friends , trees and bushes create Muskoka vibe , 3 parking spots always super bonus in the busy city, Finished basement offers ample storage space and separate entrance, spacious cold room. Located in family friendly neighborhood close to top rated schools, shops and restaurants of Vibrant Bloor West, Junction and Baby Point , 10 min walk to Subway, TTC at your door steps, 5 min to Humber River and it's trails. (id:53661)
308 - 225 Veterans Drive W
Brampton, Ontario
In the quiet neighbourhood this 2 Beds, 2 Full Baths plus den At 693 Sq ft + 248 Sq ft Balcony total = 865 sq ft with 9 Ft High Ceilings. Quartz kitchen Counter top, Stainless Steel Appliances, Built-In Dishwasher And Over The Range Microwave. En-suite Laundry, Stackable S/S Washer/Dryer. 1 Locker And 1 Underground Parking included in purchase price. 24Hr Concierge Service, BBQ Area, Party Room & Gym Located On Ground Floor. Near by Mount Pleasant Go Station (bus and train) Directly goes to Union Station,Toronto, Live here in economical residence and work in Downtown Toronto. And Walking Distance to Grocery Stores And Parks. **EXTRAS** Pot Lights, extra wide living space compare the other new condo residence, Ceramic Tiles, Upgraded Cabinets & Washrooms. Don't Waste Time And Miss This Opportunity To Make This Your New Home!!! (40143488) (id:53661)
19 - 1 Marconi Court
Caledon, Ontario
Clean, professional main floor office with 2-piece bathroom located in Bolton industrial area. Offers two offices and a reception/waiting area. This 600 sqft unit is clean, bright, freshly renovated, and secure. Available in early July. The unit is under MS zoning, but cannabis related business is not allowed. TMI is included in the rent. (id:53661)
Unit A - 116 Medland Street
Toronto, Ontario
Welcome to 116 Medland Street, a spacious 1 bedroom 1 bathroom basement apartment of a charming detached home. The basement level features a high ceiling, an open-concept living and dining area with an ideal working-from-home setup, a 4-piece bathroom a good-sized bedroom with a closet and a laundry set up (shared). The unit offers access to a shared backyard that's enjoyed with the main floor tenants. Located just steps from the Junction and High Park and just minutes to Roncesvalles Village & Bloor West Village means that you're in one of the west end's most sought-after neighbourhoods. Convenient access to Line 2 and easy highway access too! Welcome Home! Includes Utilities and internet Extra. No parking included; however street permit parking may be available! (id:53661)
5 Woodlot Court
Caledon, Ontario
Welcome to your dream custom estate at 5 Woodlot Court, nestled on 2.95 Acres in the prestigious Palgrave community of Caledon. Perfectly situated in a picturesque setting surrounded by mature trees and located on a private cul-de-sac this luxurious bungalow offers the perfect blend of elegance & comfort. As you drive up the long driveway you are immediately greeted by the pristine landscaping & stunning curb appeal, the grand entrance welcomes you and as you step into the foyer, featuring soaring ceilings setting the tone for the exquisite craftsmanship throughout the home. The foyer leads to the sunken Living Room with soaring vaulted ceiling filled with natural light beaming from the gorgeous picture windows, complemented by the cozy 3-way fireplace creating a warm and inviting ambiance. The custom gourmet Kitchen with a skylight boasts high-end built-in appliances, large centre island with breakfast bar, a lovely dining area with floor-to ceiling windows and French doors that open to an expansive upper deck with a hot tub & spectacular view of your very own private greenspace oasis, the perfect spot for enjoying meals outside and/or entertaining alike. The Primary Bedroom is a private sanctuary, complete with its own spa like 6-piece Ensuite. The Main Level also offers a 2nd Bedroom featuring a 3-piece Ensuite and an Office and/or 3rd Bedroom with B/I Furniture & a closet, Laundry Room with Pet Washing Tub, 2-piece Guest Washroom & access to the 3-Car Garage. Ascend to the impressive fully finished above grade walk-out Lower Level and be sure to be impressed. With an open concept layout the impressive Recreation Room is the perfect space for all to gather and relax and offers quick access to the Yard. This Level also boasts a 4th Bedroom, 3-piece Washroom with a Sauna, a 2nd Office, Cedar Walk-In Closet, Wine Cellar, Workshop, & plenty of Storage. More than just a home, this estate offers you, your own private sanctuary! *Custom Built with ICF Construction* (id:53661)
15486 Mount Pleasant Road
Caledon, Ontario
Welcome to the gorgeous, picturesque rolling hills of the Caledon country side! Enjoy your very own country side oasis and come Home to this impeccably maintained 10Ac property boasting a custom built 4600 sqft above grade Bungalow featuring your very own private Golf Green, Pond, Barn, gorgeous Yard, Gazebo, 3-Car Detached Garage, Workshop, and more! This home offers country living with all the amenities in the prestigious neighbourhood of Mount Pleasant. Exuded pride and elegance, this home features high end finishes throughout; hardwood floors, Red Cedar Beamed Ceilings and more. The main level offers an open concept Living and Dining Room, the Living Room features a fireplace and a walk-out to the expansive back deck with a spectacular view. The family style eat-in kitchen is cozy and offers a great space to gather and enjoy meals with ample cabinetry. The Main Level also features the lovely Primary Bedroom with built-in closets and a 4-piece ensuite. In addition this level also offers 3 more spacious bedrooms with double closets and large windows. The lower level boasts a open concept layout with a wonderfully spacious family room with fire place and walk-out to the back patio, a great wet-bar; the perfect space for entertaining guests and an awesome Recreation Room with built-in closets. This level also boasts a unique feature; 554 sq ft home office space! The perfect space for running your business from home. And more so, this level features a Sauna Room, 2-piece Washroom, Laundry Room, Utility Room plenty of storage and a Mud Room with access to the Yard. This home wouldn't be complete without the custom detached 3 car Garage and 2 Level Workshop/Cold Cellar. You do not want to miss the opportunity to call 15486 Mt Pleasant Rd Home! A 10+! Just a short drive to downtown Bolton, Caledon East, and just minutes from Hwy 50 and Hwy 9. (id:53661)
302 - 1360 Rathburn Road E
Mississauga, Ontario
Absolutely Stunning Condo All-Inclusive Maintenance!1+1 Bedroom | Approx. 964 Sq.ft | West-Facing Views!Enjoy hassle-free living with maintenance fees that cover Cable TV, Hydro, Heat, Water, Central Air Conditioning, Building Insurance, Parking, Locker & Common Elements!Step into this bright, spacious, and modern unit featuring a generous foyer that leads into a beautifully renovated open-concept living and dining area. The upgraded kitchen is outfitted with granite countertops and an Eat-In Kitchen perfect for casual meals. Floor-to-ceiling windows offer breathtaking views of the Mississauga City Skyline, flooding the space with natural light. A large Solarium provides flexibility for a home office space. The unit also includes ensuite laundry and a thoughtfully designed layout ideal for both living and entertaining. Prime location just steps from public transit, shopping, major highways, top-rated schools, libraries, and parks. Property photos are virtually staged. (id:53661)
176 Frederick Tisdale Drive
Toronto, Ontario
Experience vibrant living in this sought-after Mattamy community, perfectly situated just steps from 300 acres of lush parkland, shops, schools, TTC/GO transit, sports facilities, and family-friendly events. This modern suite offers stylish upgrades throughout, a spa-like master bath for relaxation, and multiple outdoor spaces to enjoyhost gatherings with a gas BBQ on the patio or take in park views and fireworks from the rooftop terrace. With a weekday shuttle to Downsview Park Station, this location combines convenience, comfort, and exceptional value in the city. Dont miss! Tenant Is Responsible For Snow Showeling And Grass Cutting(Small Area). The house is available from Aug 1, 2025. The pictures are taken before. (id:53661)
6 - 1125 Leger Way
Milton, Ontario
Modern Townhome in Miltons Desirable Ford Neighbourhood - Welcome to 1125 Leger Way, Unit 6 a beautifully maintained 4-bedroom, 3.5-bathroom townhome located in the heart of Miltons highly sought-after Ford neighbourhood. This stylish, move-in-ready home offers the perfect blend of comfort, functionality, and contemporary design ideal for families, first-time buyers, or savvy investors. Enjoy the added convenience of ample storage and a double-car garage with interior access. Step inside to a bright, open-concept layout featuring a versatile main-floor bedroom or office, complete with its own private bathroom perfect for guests, remote work, or multigenerational living. The modern kitchen is equipped with stainless steel appliances, a large island, and a walk-in pantry, making it ideal for both everyday living and entertaining. On the upper level, you'll find three generously sized bedrooms and two full bathrooms. Located just minutes from top-rated schools, parks, shopping, restaurants, and public transit, with quick access to Highways 401 and 407, this home offers unbeatable value in one of Miltons most family-friendly and fast-growing communities. Stylish. Spacious. Smartly Located. This is the one youve been waiting for. Book your private showing today and make this Milton gem yours! (id:53661)
208 - 880 The Queensway
Toronto, Ontario
$1000 First Months Rent if leased by July 1st!!! Step into modern living with this never-lived-in 1 bed / 1 bath condo offering a bright, open-concept layout, wide plank flooring, and oversized windows that flood the space with natural light. The kitchen is a true showstopper, featuring quartz countertops, built-in appliances, and seamlessly integrated fridge and dishwasher for that clean, contemporary look. Live at the centre of it all just steps from trendy shops, cozy cafés, top-rated dining, Cineplex Cinemas, Sherway Gardens, and unbeatable transit access. With major highways and public transit at your doorstep, this is urban convenience at its best. Perfect for professionals or couples seeking a chic lifestyle in one of Etobicoke's most dynamic neighborhoods. (id:53661)
703 - 710 Humberwood Boulevard
Toronto, Ontario
TRIDEL Mansions of Humberwood: Sparkling professionally painted bright & spacious open concept suite. Walk-out to balcony with breath-taking panoramic view/lush greenery/conservation area/Toronto skyline. Large master bedroom plus second bedroom (den conversion). $$ thousands in recent upgrades just completed!! New quartz countertop, all new cupboard doors, new handles, new faucet, new double sink, new bathroom cabinet doors/new bidet attachment. Low maintenance fee ($473). Locker conveniently located next to suite. Parking close to elevator. Five-star status building luxury plus! Indoor pool, fitness center, game room, tennis court, 2 banquet halls, 2 guest suites for visitors. Many visitors parking. Close to Humber College, Etobicoke General Hospital, Woodbine Mall, Fortinos, Hwy 427/407/401. Airport, Woodbine Racetrack & Casino. (id:53661)
Basement - 428 Westmoreland Avenue
Toronto, Ontario
Located In A Highly Desirable Area. Ttc In Every Direction, Close To All Amenities, Shopping Mall, George Brown Campus, Great Family Neighbourhood. One Car Parking From The Laneway Is Available, For Extra Cost. (id:53661)
20 Lowes Hill Circle
Caledon, Ontario
Step into this elegantly upgraded semi-detached home, offering approximately 2,000 sq ft of stylish and functional living space in a highly sought-after Caledon neighbourhood.Hardwood floors and pot lights run throughout, creating a warm, upscale atmosphere. The open-concept main floor features a contemporary kitchen with quartz countertops, sleek cabinetry, stainless steel appliances, and a spacious eat-in island perfect for both everyday living and entertaining. The living room is anchored by a striking feature wall with built-in shelving and a fireplace, combining comfort and modern design.Enjoy seamless indoor-outdoor living with a walkout to a private balcony from the dining area, ideal for morning coffee or evening wind-downs.This home offers 3 generously sized bedrooms and 4 bathrooms (2 half), each thoughtfully designed and finished with upgraded quartz countertops for a cohesive, luxurious feel. The primary suite includes its own private ensuite for added comfort.A flexible main-floor space provides the perfect setting for a home office or den. Additional highlights include a dedicated laundry room, direct interior access from the single-car garage, and parking for two additional vehicles on the driveway.Conveniently located near parks, top-rated schools, shopping, and transit, this home effortlessly combines elegance, function, and everyday convenience. (id:53661)
51 Blue Whale Boulevard
Brampton, Ontario
Beautiful Move-In-Ready Detached Home Is Priced To Sell. Located In A Quiet Family-Friendly Community. 3+1 BDM with 4 BTH. Bright and Huge Master BDM with Walk-In-Closet & 5Pc Ensuite. NO Carpet. Open Concept On Main Floor. Professionally Finished Basement with Full Bath. Possible Backyard Separate Entrance. Access to Home From Garage. Convenient Second Floor Laundry. Exposed Concrete Driveway, Front Porch and Backyard. Hardwood & Laminate Floors. Freshly Painted & Pot lights. Trinity Mall, Close to School & Bus Stop, Hospital, Hwy410, Soccer Centre, Library are just steps away... (id:53661)
240 Walsh Crescent
Orangeville, Ontario
MANY LISTINGS MENTION THAT THEIR AREA IS "MUCH SOUGHT AFTER"! IN THIS CASE IT REALLY IS A "MUCH SOUGHT AFTER AREA"!!! HOUSES ON WALSH CRESECENT DON'T COME UP VERY OFTEN. WELCOME TO 240 WALSH CRESCENT. A WONDERFUL DETACHED BACKSPLIT PROPERTY FEATURING GREAT CURB APPEAL AND A FANTASTIC LAYOUT. WALK-OUT FROM THE KICHEN TO THE VERY PRIVATE DECK AREA WITH LOVELY GAZEBO. BEAUTIFUL OPEN KICTHEN AND BREAKFAST AREA. GLEAMING HARWOOD IN LIVING AND DINING AREAS. CARPET RECENTLY INSTALLED IN MANY AREAS OF THE HOME. LOWER AREA FEATURES ANOTHER BEDROOM, GAS FIREPLACE AND A ROOMY 3 PEICE WASHROOM. LARGE PRIMARY BEDROOM WITH 4 PEICE ENSUITE. AMAZING EXTRA LARGE BASEMENT THAT SEEMS TO GO ON FOREVER. SECOND STORAGE AREA IN BASEMENT. DON'T MISS THIS OPPORTUNITY TO OWN THIS WONDERFUL PROPERTY. (id:53661)
1809 - 70 Absolute Avenue
Mississauga, Ontario
Beautifully Furnished 2-Bedroom, 2-Bathroom Condo Bright, Spacious, and Move-In Ready!This immaculate unit features 9 ceilings and a functional layout with a walkout to the balcony from both the living area and bedroom. Enjoy the extended kitchen cabinetry with under-cabinet lighting, perfect for modern living.Ideally located within walking distance to Square One, the library, Living Arts Centre, and a variety of fine dining options. With major highways just minutes away, this home offers both convenience and luxury.Just move in and enjoy nothing needs to be done. A must-see property, meticulously maintained! (id:53661)
4901 - 430 Square One Drive
Mississauga, Ontario
Sunlit Sophistication - The Daylight Model 430 Square One Dr, Unit 4901, Mississauga. Welcome to Avia, where contemporary design & everyday comfort meet in the vibrant core of Mississauga's Parkside Village. A brand-new, never-lived-in 1-bedroom suite that offers the perfect blend of modern style, smart functionality, & tranquil charm. Bright, Airy, & Inviting: Perched on the 49th floor, this thoughtfully crafted suite is bathed in natural light thanks to expansive windows & open-concept layout. The seamless flow between the living, dining, & kitchen areas creates a welcoming atmosphere that's ideal for both quiet solitude & casual entertaining. Modern Kitchen Excellence: The sleek, gourmet kitchen is equipped withfull-sized stainless steel appliances-including a fridge, stove, dishwasher, and microwave-and iscomplemented by clean, modern finishes that elevate the space. Your Private Outdoor Escape: Step out onto your private balcony to enjoy serene views & fresh air. Whether it's your morning coffee or a quiet sunset, this space offers the perfect urban retreat. Suite Highlights: Brand-New, Never-Occupied 1-Bedroom Condo.Open-Concept Living W/Flowing Design. Gourmet Kitchen With Stainless Steel Appliances. In-Suite Laundry For Everyday Ease. Private Balcony With Peaceful City Views. 1 Underground Parking Spot & 1Storage Locker. High-Speed Internet Included In Rent. Resort-Inspired Building Amenities: Fully Equipped Fitness Centre. Stylish Party Room & Media Lounge. Outdoor Terrace W/Seating & Social Spaces. 24-Hour Concierge & Secure Entry. Unmatched Urban Convenience: Live steps from everything: Square One Shopping Centre, Sheridan College, Mohawk College, Celebration Square, & the Living Arts Centre. Surrounded by trendy cafes, restaurants, nightlife, & cultural venues, you'll enjoy an exciting lifestyle witheverything at your fingertips. Plus, effortless commuting with quick access to Highway Highways 401, 403, QEW, and the Mississauga Transit Hub. (id:53661)
468 Sparling Crescent
Burlington, Ontario
Welcome to 468 Sparling Cres in desirable Longmoor! ! A rare and incredible opportunity in a highly sought-after neighbourhood! This fully updated 3+1 bed/ 2 bath, updated raised ranch sits on one of the largest lots in the area, and offers stylish, functional living both inside and out. The open concept main floor offers the perfect space for entertaining with the brand new kitchen with SS appliances and quartz counters, as well as an island with breakfast bar seating for 3. Beautiful Brazilian cherry hardwood flooring throughout the entire main floor. Walkout to the MASSIVE raised composite deck with a view overlooking the entire backyard - perfect for summer BBQ's! The fully finished basement with family room and full kitchen offers a great space for the whole family, as well as an extra bedroom and bath with oversized glass shower - Perfect for in-law potential. Two walkouts for easy access to the yard. The backyard is offers endless potential - tons of room for a swimming pool for those hot summer days, or a skating rink in winter, or even vegetable gardens! Walk to Appleby Village, Longmoor Park, Nelson Arena & Pool. This home truly has it all! (id:53661)
366 - 1575 Lakeshore Road W
Mississauga, Ontario
One of The Largest 2 Bedroom + Den (or third bedroom) & 3 Bathroom Floor Plans In The Highly Sought After And Perfectly Landscaped, Craftsman Building. The Laurent Model Feels Just Like A Large Bungalow! Located In Desirable Clarkson Village, This Beautiful Condo Offers 1490 Sq ft of interior living Space With A Huge Extended Balcony Adding Hundreds More Square Footage to Enjoy. Boasting An Open Concept Floor Plan, 9 Ft. Ceilings And Gorgeous Brown Hardwood Floors Throughout. It Also Has A Gourmet Kitchen With Beautiful Mill work Featuring Built-In Stainless Steel Appliances, A Large Centre Island, And A Stunning Back splash. Walk Out To The Balcony From The Spacious Living Room Combined With The Dining Room, It Is The Perfect Place to Host Dinners And Entertain. The Large Sized Primary Bedroom Has A 5 Piece En-suite And Double Closets. The Second Bedroom Has A 4 Piece En-suite And Also Walks-Out To the Oversized Wrap Around Balcony! Across The Hall Is A Large Den Which Can Be Used As 3rd Bedroom, Family Room Or A Great Office Space. This Unit Also Comes With One Good Sized Locker And One Parking Spot! Finally, This Building Also Has Many Luxurious Amenities' Including A 24 Hour Concierge, Party Room with a BBQ, Kitchen and Bar, Exercise Yoga room, Fully Equipped Gym, Games Room, Rooftop Kitchen/Dining Room, Pet Spa, Roof Top Oasis With BBQs , Dining Tables, Comfy Patio Furniture, Gorgeous Flowers & Greenery. Don't Miss The Opportunity to Live In One of The Best Condos in the GTA. Furniture in unit photos is virtually staged. (id:53661)
9256 First Line
Milton, Ontario
Nestled on a vast 10-acre lot and bordered by serene conservation lands, this exceptional estate presents an unparalleled opportunity for multi-generational living or significant rental income potential. This expansive residence offers a harmonious blend of privacy and versatility, designed to accommodate a large family or multiple tenants with ease. At the heart of this remarkable home is a stunning gourmet kitchen, featuring sleek quartz countertops, high-end stainless steel appliances, and a spacious island with a built-in dining table, ideal for family gatherings or entertaining. Skylights and floor-to-ceiling windows flood the space with natural light, while soaring vaulted ceilings and exposed wood beams create an inviting atmosphere that combines rustic charm with modern elegance. The main living area includes a luxurious primary suite with, walk-in closet, a spa-like six-piece ensuite, offering double sinks, a freestanding soaking tub, and an expansive shower. But the true gem of this property lies beyond the main house: four self-contained suites, each with private bedrooms, living/dining areas, kitchens or kitchenettes, bathrooms, and laundry facilities. These fully-equipped suites are perfect for multi-generational living, offering private, independent spaces while maintaining the convenience of being under one roof. These suites present a tremendous opportunity. Recent updates, including new windows (2022), a new roof on the addition (2022), and updated furnaces and central air conditioning (2020), ensure the property is move-in ready and low maintenance. With a three-car garage and a driveway that can hold 50+ vehicles, parking is never an issue. Enjoy easy access to Highway 401 and a quick commute to nearby amenities. This estate is truly a rare find, offering exceptional flexibility and endless potential. A must-see! (id:53661)
338 Adams Court
Orangeville, Ontario
Largest Lot on the Street!! Over a 1/4 Acre! Massive Backyard with Inground pool, fully fenced, opens up many opportunities. Come By And See It For Yourself. Fantastic Property in a very Quiet Area. Well Maintained Home that has a lot to offer. Large lower Family area, large bedrooms, updated kitchen w/walkout and pot lights. Very comfortable home. Newer Flooring in lower area. Lots of storage space with large basement .Newer Roof -2022, Hot Water on Demand System, Newer Water Softener with Filtration System, recently paved driveway. natural gas in range/stove/outside BBQ. No Rental Equipment. (id:53661)
2357 Kwinter Road
Oakville, Ontario
A beautifully renovated family home in the heart of Westmount, Oakville. This 4+1 bedroom, 4 bathroom home offers 2,840 square feet of above grade living space plus a fully finished basement, a thoughtful layout with generous room sizes and elegant finishes throughout. The main floor boasts an open-concept living and dining area with hardwood floors and a cozy fireplace. The kitchen has quartz countertops, updated appliances, a new island, and a walk-out to the backyard. Upstairs, the spacious primary bedroom includes a walk-in closet and a 5-piece ensuite. Three additional bedrooms, all with hardwood flooring and large closets, complete the second level along with a second 4 piece bathroom. The fully finished basement extends the living space with an extra flex room/office, spacious family room/media room, electric fireplace, and a 3-piece bathroom, on top of all the storage areas. Enjoy the backyard with a stone patio, fenced yard, and a pool - perfect for summer entertaining. Located on a quiet street close to schools, parks, shopping, the hospital, and transit. (id:53661)
Upper - 274 Viewmount Avenue
Toronto, Ontario
Located just steps from Glencairn Station, this bright and spacious 3-bedroom, 3-bathroom home offers comfort and convenience in a prime location! The main level features a welcoming foyer with a closet, a generous living room, and a formal dining room. The large eat-in kitchen boasts ample cabinetry, and Plenty of Space for family meals. A cozy family room with sliding doors leads to a fully fenced backyard, perfect for outdoor enjoyment. A convenient 2-piece powder room completes this level. Upstairs, the expansive primary bedroom includes a walk-in closet, large windows, and 4-piece ensuite. Two additional spacious bedrooms, each with closet and windows, share a well-appointed 4-piece main bath. The lower level offers a shared laundry area. Parking is available for two cars on the driveway, plus one in the attached garage. Don't miss this well-kept home in a fantastic location! (id:53661)
63 - 5 William Jackson Way
Toronto, Ontario
Live at Lake & Towns by Menkes - 659 Sqft 2 Bedroom And 1 Bathroom Town House. Open Concept Living / Dining Room, Modern Kitchen With New Appliances. One Underground Parking Included.Located in the New Toronto neighbourhood in Toronto Down the street from Lake Ontario Walking distance to Humber College-Lakeshore Campus. 5 minute drive to Mimico GO Station.Close access to the Gardiner Expressway & Highway 427. 8 minute drive to Long Branch GO Station. 8 minute drive to CF Sherway Gardens Short commute to Downtown Toronto Close to shops, restaurants and schools Nearby parks include Colonel Samuel Smith Park, Rotary Park and Prince of Wales Park (id:53661)
213 - 1808 St Clair Avenue W
Toronto, Ontario
$1000 First Months Rent if leased by July 1st!!! Experience modern city living at its best in this stylish 2-bedroom condo at Reunion Crossing, 1808 St. Clair Ave West. Featuring an open-concept layout, a sleek kitchen with quartz countertops and stainless steel appliances, and bright bedrooms with large windows, this unit offers both comfort and function. Enjoy a private balcony, ensuite laundry, and access to top-tier amenities including a 24/7 gym, rooftop terrace with BBQs, and vibrant social spaces. Perfectly located near The Junction, Corso Italia, and The Stockyards, with the streetcar at your doorstep and walkable access to shops, cafes, and restaurants. (id:53661)
528 - 5233 Dundas Street W
Toronto, Ontario
Welcome to this beautifully maintained condo offering 2 spacious bedrooms plus a versatile den and 2 full bathrooms in the heart of the Islington-City Centre West community. This bright and functional layout is perfect for professionals, small families, or downsizers seeking convenience and modern living. Enjoy a sleek kitchen, open-concept living and dining space, and large windows that invite plenty of natural light. The primary bedroom features an ensuite bath and generous closet space. The additional den is ideal for a home office or guest room. Located just steps from Six Points Park (1-minute walk) and Greenfield Park (8-minute walk), you'll love the balance of green space and urban convenience. With street-level transit only a 2-minute walk away, commuting is a breeze. Close to shopping, dining, schools, and easy highway access.This is urban living with everything at your doorstep, don't miss out! (id:53661)
206 - 350 Webb Drive
Mississauga, Ontario
*2 SIDE BY SIDE PARKING SPOTS INCLUDED* 2 bedroom 2 bathroom unit. Brand new window coverings. Bright open concept kitchen - pot lights, brand new stainless steel kitchen appliances, counter tops matching up to the backsplash, undermount cabinet lighting. A sunny dining room combined with living room area offers lovely views of the park/garden. Large laundry room + large separate ensuite locker/storage. Access To A Wide Range Of Amenities, Including A Fully Equipped Gym, Indoor Swimming Pool, Jacuzzi, Relaxing Sauna, Billiards Room, Racquetball & Squash Courts, & A Versatile Party Room. Only A Short Walk To Celebration Square, Shopping At Square One, Fine Dining, Sheridan College, A Private Park & Playground, Along With Some Of The Finest Amenities. Ample Surface Visitor Parking Available For All Your Guests! (id:53661)
Basement - 2106 Sunnydale Drive
Burlington, Ontario
Welcome home to this warm and inviting 2-bedroom basement apartment in the heart of Mountainside! With its own private entrance, this charming space offers a comfortable open-concept living and dining area perfect for relaxing or entertaining.The modern kitchen is beautifully designed with granite countertops and stainless steel appliances, including a fridge, stove, and dishwasher, making meal prep a breeze. The stylish 3-piece bathroom features a vessel sink and a beautifully tiled shower, adding a touch of elegance to your daily routine.Enjoy the comfort of luxury vinyl flooring and soft pot lighting throughout. The convenience of in-suite laundry with a full-size washer and dryer, and theres plenty of storage to keep everything organized. Plus, two parking spaces are included (Tandem Front to Back only)! Nestled in a friendly neighborhood, this home is just minutes from Hwy QEW/403, 407, and GO Transit offering easy access to everything you need. Costco, Sobeys, Restaurants, IKEA, Mapleview Shopping Mall, and Waterfront are within proximity. Tenant is responsible for 40% of utilities. If you're looking for a welcoming space to call home, this is it! (id:53661)
38 Pendeen Avenue
Toronto, Ontario
Whether you're a savvy investor, a house hacker, or looking for the perfect home for your family, this legal triplex is calling your name! Featuring three separately metered 2-bedroom units, 38 Pendeen offers a rare opportunity to generate consistent rental income or create a harmonious space for multi-generational living. Investors will love the steady cash flow potential, with all units move-in ready and separately metered for utilities. Homeowners can live comfortably in one unit while off setting expenses with rental income from the others a win-win for your financial future.On-site parking, a double car garage, and centralized laundry add value and convenience for tenants and owners alike. Nestled near picturesque parks and the Humber River Trail Network, this property offers an inviting lifestyle for outdoor enthusiasts. Commuters will appreciate the quick access to major highways, TTC, and essential amenities like shopping centers, grocery stores, and schools.This meticulously maintained property isn't just a home; its a smart financial move. Whether you're looking to grow your investment portfolio or secure your family's future, 38 Pendeen is the turnkey solution you've been waiting for. Dont let this opportunity slip away come see it for yourself and imagine the possibilities! **EXTRAS** *Separately Metered Units * Coin Operated Laundry * Roof Replaced 2021 * Bathrooms Renovated 2014 * Foundation Re-Waterproofed 2020 * Interior Stair Upgrade 2017 * New Kitchen In Unit 3 2019 * Quiet Neighbourhood * In - Demand Location* (id:53661)
21 Ashdale Court
Barrie, Ontario
Welcome to this spacious and well-maintained 3+1-bedroom, 4-level backsplit located in a desirable neighborhood in Barrie! This home offers a generous layout perfect for a families, featuring a bright living room ideal for relaxing or entertaining. The large kitchen boasts plenty of counter space and storage. Each bedroom provides comfort and privacy, with ample room for everyone. Enjoy the versatility of multiple living areas across the split levels-perfect for a family room, home office, or play space. The basement has a separate entrance and could be easily converted to an apartment for additional income, grown children or elderly parents. Situated on a large lot, the outdoor space is ideal for gardening, summer barbecues, or simply enjoying the outdoors. The attached garage offers convenience and additional storage. With great potential, this home is a fantastic opportunity to live comfortable and affordable. Don't miss your chance to own this exceptional property with space, charm, and functionality! (id:53661)
4193 Hogback Road
Clearview, Ontario
Walk-Out Basement & Heated In-Ground Pool on One Acre in Glencairn! Built in 2016, this move-in-ready bungalow is nestled on a fenced one-acre lot. The open-concept main floor features a bright living room and a modern kitchen with stainless steel appliances - ideal for entertaining and overlooking your private backyard oasis.Two spacious bedrooms and a full bath complete the main level. Downstairs, the fully finished walk-out basement offers two additional bedrooms, a 4-piece bath, and a large rec room with a propane fireplace and a bar/kitchenette - perfect for hosting family and friends.Step outside to your backyard retreat featuring a heated in-ground pool, pergola, and a separate outbuilding ideal for a change room or extra storage. The oversized attached garage easily accommodates all your toys and tools, while the extended driveway provides ample parking. Additional highlights include: covered front porch, central air conditioning, carpet-free throughout, drilled well and no rear neighbours - all just 20 minutes to Alliston and 30 minutes to Barrie. Don't miss this exceptional country property! (id:53661)
65 Redmond Crescent
Springwater, Ontario
Modern Ravine-Lot Luxury in Springwater - 5200 Sq Ft of Elevated Living. Welcome to your dream home in the heart of Springwater, Barrie peaceful, family-friendly neighborhood surrounded by lush greenery and scenic trails. This grand, modern masterpiece sits on an impressive 85-foot frontage ravine lot, offering privacy, space, and natural beauty right in your backyard. Step inside and experience luxury at every turn with 10-foot ceilings, high-end finishes, and big-name appliances throughout. With 13 spacious rooms, including 4 bedrooms each with its own ensuite, a main floor office, and a flex space perfect for a playroom, library, or secondary office, this home is designed to grow with your lifestyle. The massive chefs kitchen with a large pantry flows seamlessly into a stunning family room, perfect for entertaining. Enjoy formal gatherings in the separate dining room, or relax with loved ones in the walkout basement that opens to a very large, private backyard ideal for summer barbecues or serene evenings surrounded by nature. Other highlights include:-5200 sq ft of luxurious living space-Double garage (3-car garage)-6 car parking space on driveway -Beautiful Park nearby and many family homes in the area-Access to walking trails and green spaces This is more than a home its a lifestyle. Don't miss this rare opportunity to own a truly unique property in one of Barrie's most sought-after communities. (id:53661)
2 Del Ray Crescent
Wasaga Beach, Ontario
Welcome to this beautifully designed modern corner home in the sought-after Rivers Edge community by Zancor. Offering 2,850 sq. ft. of luxurious living space, this stunning residence combines comfort, functionality, and style just minutes from the beach. Step inside to an open-concept main floor ideal for family living and entertaining. The spacious living room, separate formal dining room, and dedicated office space provide versatility and flow. Large, plentiful windows flood every room with natural light, creating a bright and welcoming atmosphere throughout. The modern kitchen features updated countertops, a stylish backsplash, and sleek finishes, perfectly suited for the home chef. Gather around the electric fireplace for cozy evenings, or take advantage of the unfinished full basement, ready for your personal touch whether it's a home gym, media room, or additional living space. With 4 spacious bedrooms and 4 well-appointed bathrooms, this home provides ample space for family and guests alike. The corner lot offers added privacy and curb appeal in a family-friendly neighborhood just minutes from the natural beauty of Wasaga Beach. Key Features: 2,850 sq. ft. of living space 4 Bedrooms | 4 Bathrooms Modern kitchen with updated countertops & backsplash Electric fireplace Formal dining room & dedicated office Large, bright windows throughout Full unfinished basement ready to customize Prime location minutes from the beach Enjoy the best of Wasaga Beach living in this exceptional Rivers Edge home where modern elegance meets coastal charm. (id:53661)




