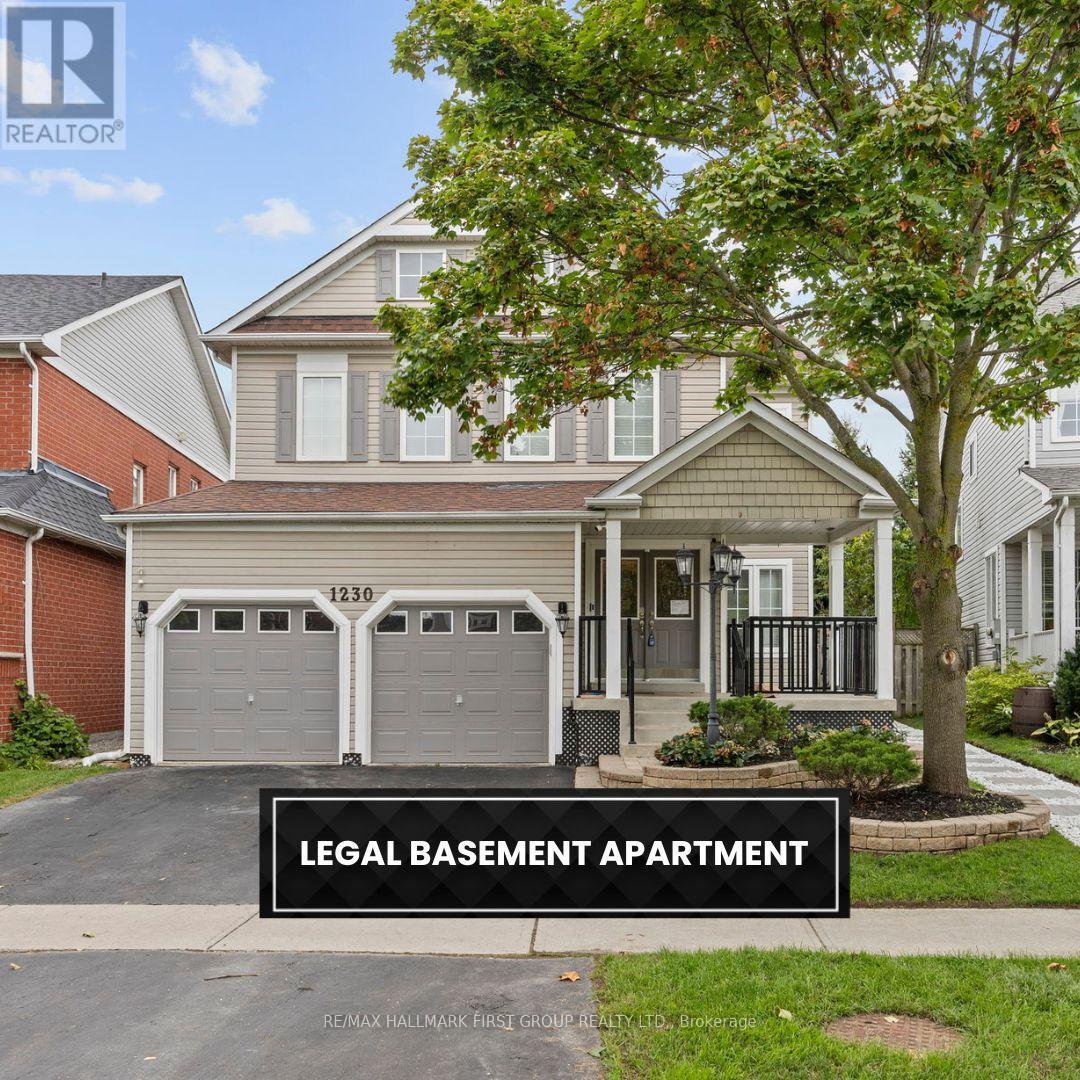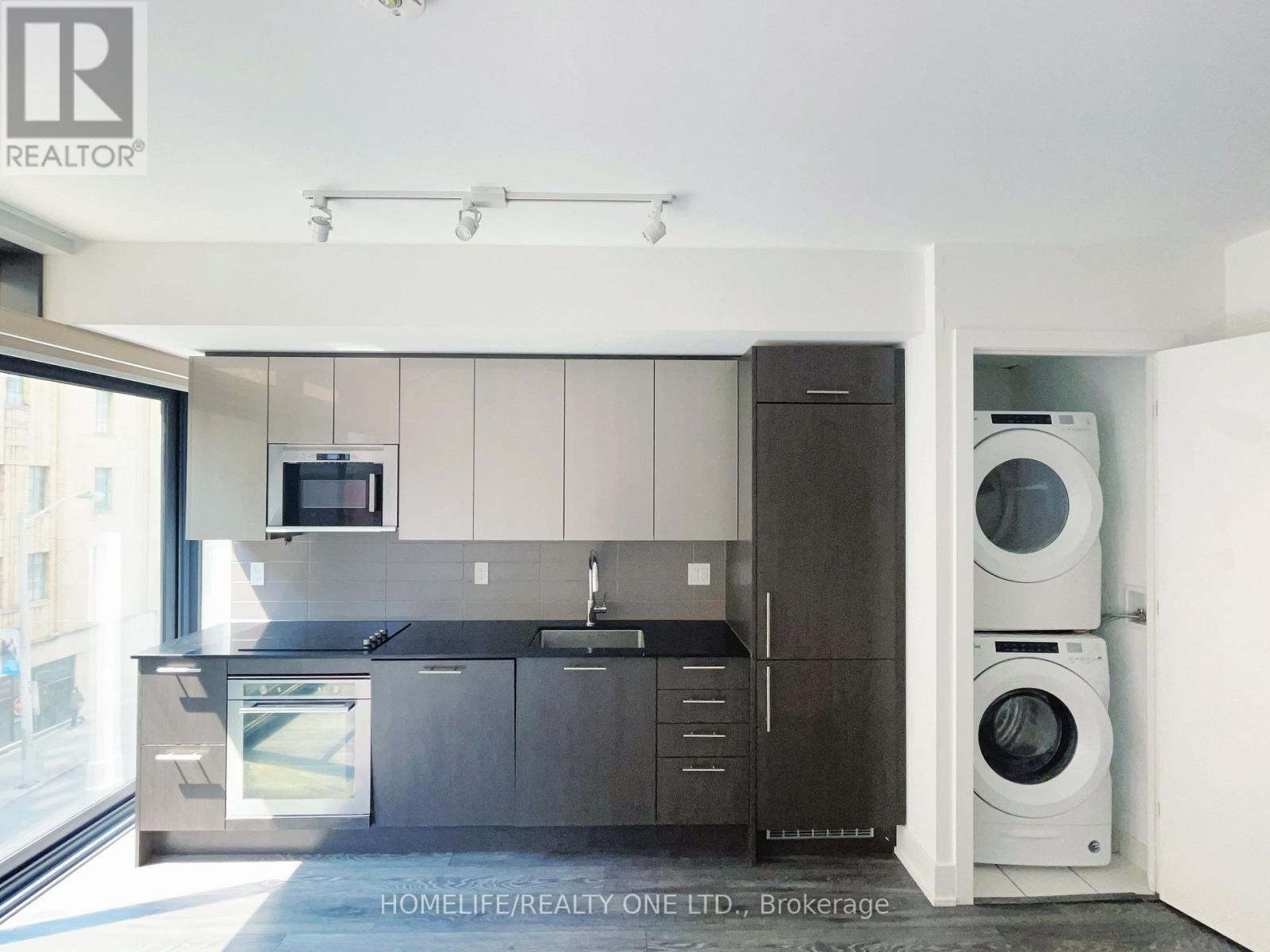33 Southwell Avenue
Whitby, Ontario
Raised 2 bedroom bungalow on a quiet avenue in south Williamsburg! Original owner, shows with pride throughout. Foyer entry to 4 hardwood steps opens to the living/ dining combo with gleaming hardwood floors. Beyond is a spacious kitchen and eat in area and breakfast bar with granite counter tops. Large primary bedroom with newer ensuite in white marble & sep shower, walk in closet overlooking private backyard. Towards the front of the home is the large second bedroom with double closet and secondary full bathroom with secondary door for tub and toilet. A few steps down from the kitchen are large windows and sliding doors overlooking the backyard. Walkout to entertaining deck with natural gas bbq outlet. Continue downstairs to hallway with powder room, under stair storage closet and double doors to massive 9ft ceilings recreation room with gas fireplace for a great party room. Beyond is a huge unfinished basement with laundry area. The possibilities to this area could be stairs from the garage, 2 extra bedrooms with large side windows, office space or hobby room. The garage is also very high with the ability to add another level for storage. (id:53661)
(Bsmt) - 1230 Oakhill Avenue
Oshawa, Ontario
Welcome to this stunning, brand-new 2-bedroom basement apartment in the sought-after Taunton community. With an open-concept layout, gleaming laminate floors, and modern pot lights, this space feels bright and welcoming. The kitchen features brand-new stainless steel appliances, perfect for cooking enthusiasts. Spacious bedrooms provide comfort and tranquility. Located in a family-friendly neighborhood, close to parks, schools, and amenities, this home is ideal for AAA tenants. Move-in ready and waiting for you to make it your own! (id:53661)
Lower - 146 Pitt Avenue
Toronto, Ontario
Stunning 11-Foot High Basement With Separate Entrance In Prime Clairlea Location! Discover This Bright And Spacious Basement Apartment In The Highly Sought-After Clairlea Neighborhood, Near Victoria Park & St. Clair. Featuring A Luxurious New Kitchen With An Expansive Quartz Countertop And Top-Brand Appliances, This Unit Offers Modern Elegance And Functionality. Both Generously Sized Bedrooms Own Large Above-Grade Windows, Filling The Space With Natural Light. The Oversized Bathroom Is Designed For Comfort, Featuring A Sleek Modern Glass Shower. Conveniently Located Close To Everything: Groceries, Restaurants, Shops, Parks, Top-Rated Schools, Hospital, And All Essential Amenities. Steps To Bus Stops And Just Minutes From The Subway Station For Effortless Commuting. Surely A Must-See! Don't Miss Out On This Exceptional Lease Opportunity. Also Plus That Utilities Included In Rent! (id:53661)
509 - 30 Grand Trunk Crescent
Toronto, Ontario
Functional 2-bedroom, 1-bath condo in the heart of downtown Toronto. This 748 sq. ft. split layout unit offers excellent privacy and open-concept living and dining area, modern kitchen with granite countertops and ample cabinetry. Additional features: ,1 parking + 1 lockerincluded, Maintenance fees include heat, water, and hydro. Unbeatable location steps to UnionStation, PATH, waterfront, Scotiabank Arena, and downtown shopping, dining, and entertainment. Ideal for urban professionals or investors. Building amenities: Fitness centre, Indoor pool, Party/meeting room, Rooftop garden, OutdoorBBQ area (id:53661)
118 - 120 Homewood Avenue
Toronto, Ontario
Renovated with incredible detail and high-end finishes this main floor loft style unit at the Verve will truly impress! The invaluable experience of enjoying everything a full-amenity condo offers AND the luxury of private outdoor space and a ground level entrance that only a house can offer - all of this in the heart of a vibrant downtown community. Enjoy soaring 10' ceilings and nearly 1200 sqft of interior living space with an impressive fully gut-renovated enlarged chef's kitchen complete with endless storage, full-sized stainless appliances, quartz countertops and an incredible island overlooking the living space. The luxe primary suite has a stunning feature wall with built-in lighting, walk-in closet, upgraded 3pc ensuite bath and walk-out to the lush 471sqft terrace. The den/office space is large enough to be converted to a 3rd bedroom and offers a flex space to fit many needs! For dog owners, down-sizers or anyone tired of waiting for elevators - a perfect space like this rarely exists. The Verve condo is known for its sun-drenched outdoor pool and massive fully equipped gym all in a well managed building with low monthly fees. A short walk to the Yonge subway, vibrant Village community, Yorkville and universities. (id:53661)
846 - 121 Lower Sherbourne Street
Toronto, Ontario
Presenting a suite located in one of Toronto's desirable, locally built neighborhoods. This contemporary suite features 9-foot ceilings and sleek laminate flooring throughout, creating an open and airy atmosphere. The well-designed layout includes a separate kitchen and living area, with the living room offering a walk-out to a private balcony, perfect for outdoor relaxation. The kitchen is equipped with built-in appliances and a stylish granite countertop, ideal for modern living. The spacious primary bedroom is highlighted by a large window and a generously sized closet with Ensuite. A versatile den, enclosed with a door, offers the flexibility to be used as a second bedroom or a home office. Every inch of this unit has been thoughtfully designed to maximize space, with no wasted corners or unused areas. Situated in a charming neighborhood, you're just steps away from St. Lawrence Market (with Phase 2 opening soon), grocery stores (No Frills), shops, restaurants, and the Distillery District. With quick access to the Downtown Core, DVP, and TTC, convenience is at your doorstep. This unit is truly move-in ready, offering an ideal blend of modern design and a prime location. (id:53661)
2114 - 5 Soudan Avenue
Toronto, Ontario
Beautiful 2 Bedroom 2 Bathroom 1 Parking And 1 Locker In Iconic Art Shoppe. 40K In Extras. 754 Sq Ft. Corner Unit. Incredible South West Views. Bright, Elegant Suite With Many, Many Upgrades. 7.5" Plank Laminate, Undermount Lighting, Upgraded Cabinetry Throughout. 2 Walk Outs And 2 Separate Balconies. Steps To Subway, Shopping, Supermarket And Area Restaurants. Landlord Prefers No Pets. (id:53661)
2408 - 101 Charles Street E
Toronto, Ontario
Fantastic And Spacious 1+Den With Parking And Locker At X2! Unobstructed Sprawling View, High End Finishes And Very Professional 24 Hour Hour Concierge Service. Extensive Free Amenities Including, Gym, Party Room, Rooftop Deck And Pool! Den Is Separate From Living Area Perfect For Separate Space To Work From Home. (id:53661)
314 - 403 Church Street
Toronto, Ontario
Luxurious Stanley Condos! Open Concept & Functional Layout, Contemporary Kitchen Design With Stainless Steel Appliance. Unit Has Floor To Ceiling Windows That Let In Lots Of Natural Light. Great Location! Loblaws Across The Street, Walking Distance To U Of T/Ryerson, Eaton Centre, Dundas Square, Financial District, College Subway Station. (id:53661)
1204 - 5 St. Joseph Street
Toronto, Ontario
Luxurious Condo Suite in the Heart of Downtown Toronto!Experience upscale urban living in this bright and spacious south-facing suite, ideally situated in one of Torontos most sought-after locations. Featuring soaring 9-foot ceilings and floor-to-ceiling windows, this immaculate unit is flooded with natural light throughout the day.Enjoy unbeatable conveniencejust steps from Wellesley Subway Station, the University of Toronto, Eaton Centre, parks, top-rated restaurants, shopping, and vibrant entertainment options. Seamlessly connected to the city with excellent public transit access.The building offers premium amenities including a 24-hour concierge for your peace of mind. (id:53661)
1514 - 188 Doris Avenue
Toronto, Ontario
Welcome to Rarely Offered 2-Storey Loft with Soaring Ceilings and Designer Upgrades. Step into this stunning and unique 2-storey loft featuring dramatic 16-foot flat ceilings and expansive floor-to-ceiling windows that bathe the space in natural light. Beautifully renovated throughout, this loft showcases a chef-inspired kitchen with quartz countertops, stainless steel appliances, and a stylish powder room on the main floor perfect for entertaining. Upstairs, the spacious primary bedroom overlooks breathtaking, unobstructed views and features a walk-in closet along with a luxurious 4-piece ensuite complete with a standalone glass shower and deep soaker tub. Thoughtfully redesigned with modern elegance, the home includes refinished stairs, upgraded flooring, beautiful lighting and spa-like bathrooms. Enjoy resort-style living with 5-star amenities: an indoor pool, state-of-the-art fitness centre, 24-hour concierge, and more. Ideally located just steps from the subway, with quick access to downtown, top-rated schools, Hwy 401, world-class dining, and vibrant nightlife. Parking included. Photos from a previous listing. Extras: Unobstructed gorgeous view, modern window coverings. Two Minute Walk To North York Center Subway Station, Library, Mall, Supermarket, Restaurants, Amenities And More! Top Ranking Elementary And High School Zone. Motorized Smart Blinds, Smart Thermostat, Smart Light fixtures (id:53661)
42 Brookfield Road
Toronto, Ontario
Live in the forest! BlogTO's fairytale house (May 2025) Tucked away on a cul-de-sac, this RAVINE lot with a forest-like setting, has 5 bedrooms and offers a rare blend of tranquility and urban convenience. Like a nature retreat just minutes from transit, this 1928 (Geowarehouse) home is Nestled on a lush, hilly, ravine and provides the peaceful ambiance while being conveniently located close to public transit and major city hubs. With multiple living spaces and Charming Character, the home's warm and cozy interiors feature timeless details, large windows that frame stunning views, well maintained with old world charm. The backyard (ravine) offers a perfect spot to connect with nature, like your own private forest. Experience the best of both world's peace and seclusion, with easy access to all the transit and the subway, all amenities of the city just minutes away. This unique property is perfect for those seeking a serene retreat without sacrificing the conveniences of urban living. A Wood burning fireplace in the huge south facing, living room with built-in entertainment closet, a coffered ceiling in the dining room, plaster molding throughout main and second floors. Second floor laundry, large spacious, primary bedroom with en-suite and walk out to private deck. New HVAC (2025) new Stainless-Steel fridge and microwave (2025), new bar fridge on 3rd floor(2025), wall mount furnace/hot water tank (2015). Lower-level walks out at grade. 2-pc washroom off the main foyer, Total 4,394 square feet including lower level - as per floorplans. The lot widens to 100 feet and extends back to 190 feet (see attached). Heated floors in Primary bathroom and lower-level bathroom. (id:53661)












