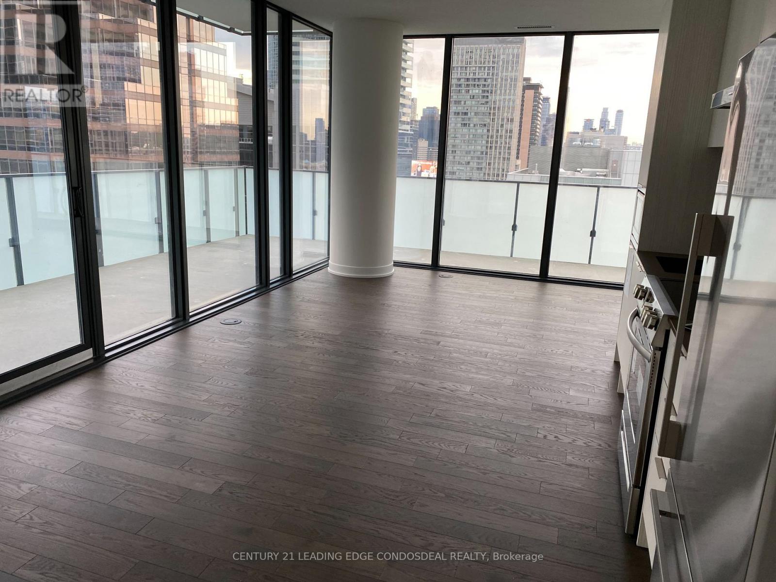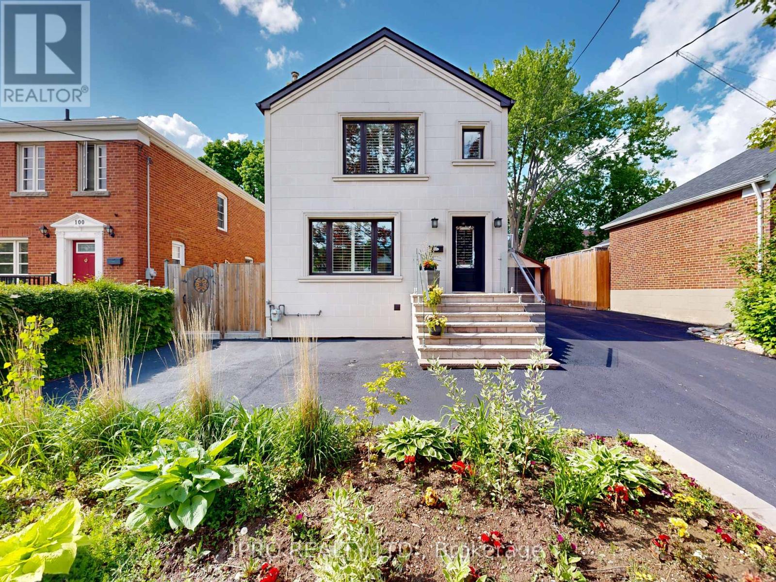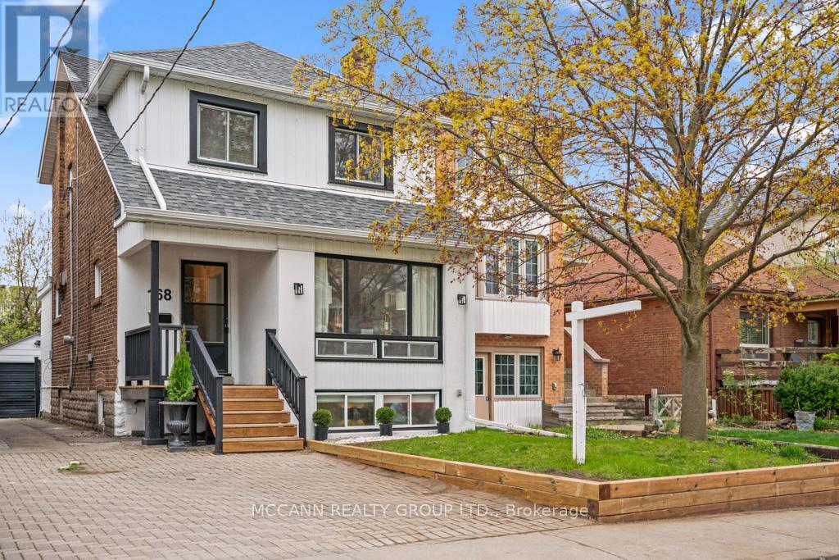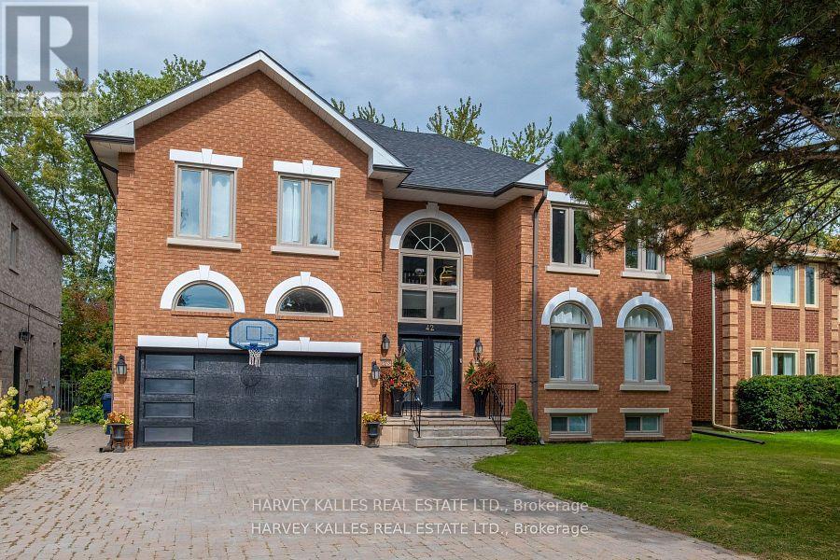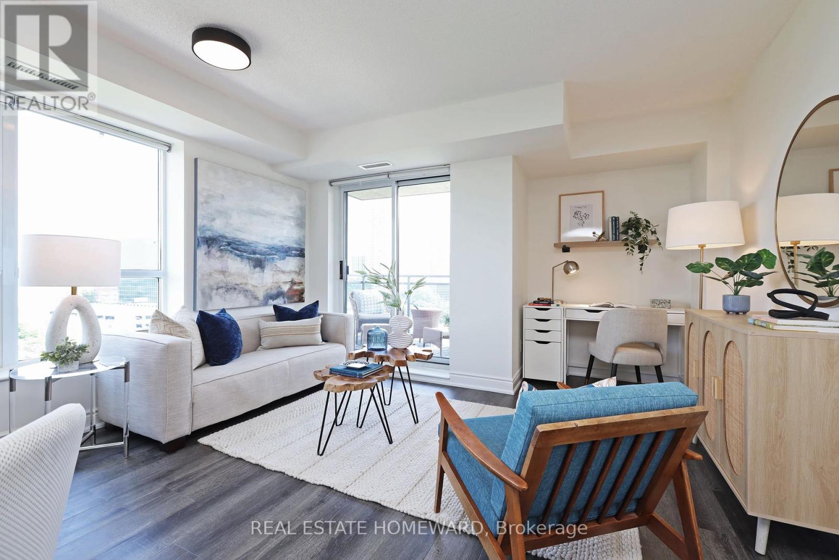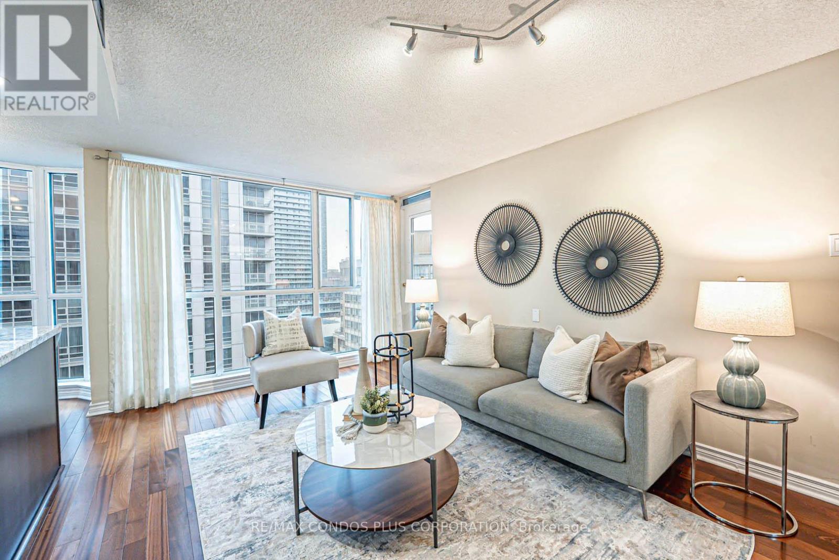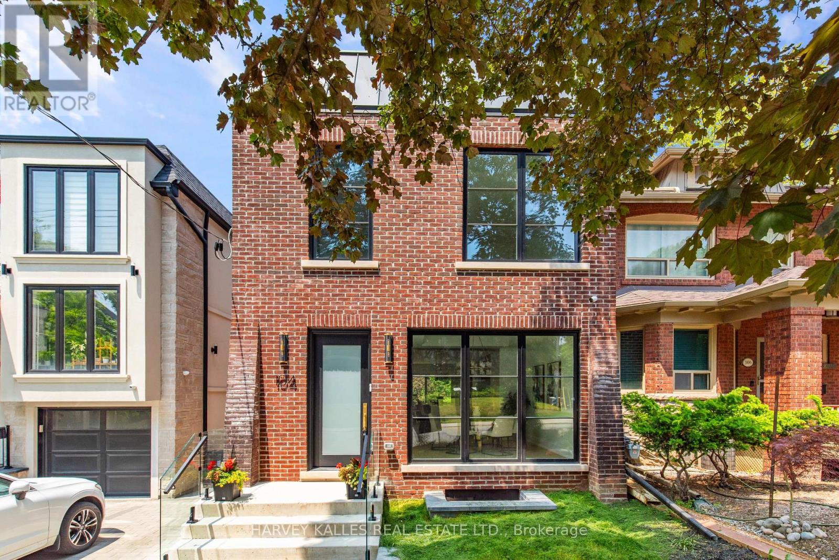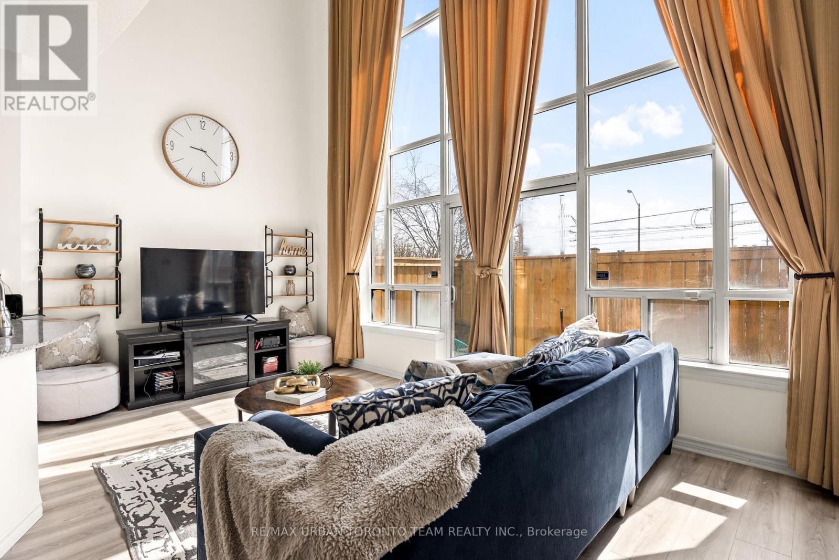30 Deep Roots Terrace
Toronto, Ontario
4-bedroom, 4-bathroom freehold townhome overlooking the park, with a private backyard and rare side-by-side double car garage in the heart of North Toronto! Located in the historic neighbourhood of The New Lawrence Heights, originally shaped in the post-World War II era and now reimagined into one of the most exciting master-planned communities in the GTA. Built by award-winning Metropia, this home is surrounded by North Torontos best from the world-renowned Yorkdale Shopping Centre to lush parks, and luxurious amenities. Enjoy quick access to the future LRT, GO Transit, subway stations, and you're just minutes to Hwy 401 and Allen Rd. Part of a massive 100-acre redevelopment of over 5,000 new homes, The New Lawrence Heights is the largest urban transformation project in North America where prestige, design, and convenience meet. This is the lifestyle youve always aspired to, now within reach. Top 5 reasons to buy: 1) End unit advantage extra windows flood the space with natural light. 2) Park-facing with backyard rare lot overlooking the park! (Builder charging $100K premium for park location). 3) Prime location at the core of this fast-growing, master-planned community. 4) Exceptional build premium finishes and thoughtful design by Metropia. 5) Double garage + spacious layout with over 2,000 sq.ft. above grade, plus tons of potential in the basement. (id:53661)
2511 - 25 Richmond Street E
Toronto, Ontario
STUNNING VIEWS! Ultra Modern 2 Bedrooms + media , 2 bathrooms 790 Sq. Ft. + 391 Sq. Ft.Oversized Balcony Corner Unit With Amazing Downtown Views. A Wrap Around Terrace is 391 Sqft With 2 Entrances. Every Room Has An Unobstructed Downtown View With 9ft Floor To Ceiling Windows. High End Finishes Including Engineered Hardwood, High End Appliances. 2 Bedrooms Are Separate. The Condo Building Amenities are Excellent with 6 Rooms of Gym Equipment, Roof Top Pool, His And Hers Wet Sauna, Brunswick Pool Table, Common Area WIFI Work Stations, BBQ, Kitchen. The Last Unit In the Hallway farthest Away From The Garbage Chute And Elevators. Extra Large L shape Front Foyer, Great Location, Walking distance to Street car And Subway Station, Eaton Centre and more. (id:53661)
98 Poyntz Avenue Sw
Toronto, Ontario
Beautifully designed house, perfectly situated on a DOUBLE LOT(50 by 110)located at 98 Poyntzin the heart of West Lansing. Step into luxury living in this stunning two-story detached home, ideally situated on a premium 50 ft lot in one of North Yorks most coveted neighborhoods. Just steps to Yonge-Sheppard subway station, Highway 401, shops, restaurants, and more this location is truly unbeatable.3 Spacious Bedrooms, each Bedroom Features Its Own Ensuite,5-Bathrooms.Chefs Kitchen with oversized center island, custom cabinetry & top-of-the-line built-in appliances Sun-Drenched Open Concept Main Floor with elegant finishes and abundant natural light Generous Backyard with endless potential for a playground, garden oasis, or even a swimming pool Meticulously designed with comfort and modern elegance in mind, this home checks all the boxes for growing families or savvy investors alike. Walk to grocery stores, restaurants, coffee shops, parks, and movie theatre. Urban convenience meets suburban charm. Don't Miss This Rare Opportunity to Own a 50-foot lot home in a premium neighborhood for the price of a 25-footer. 98 Poyntz Avenue -The Lifestyle You Deserve Awaits. (id:53661)
302 - 205 Hilda Avenue
Toronto, Ontario
Welcome to this beautifully maintained and upgraded unit. This spacious suite features brand new, scratch-resistant vinyl flooring throughout and elegant chandeliers in the dining and living areas, offering a stylish and modern feel. The enclosed balcony provides flexibility, ideal as a home office or additional living space. The kitchen is updated with quartz countertops and stainless steel appliances, while a separate laundry room adds everyday convenience. Freshly painted and filled with natural light, the unit boasts a desirable west-facing view. Bonus features include - 2 parking spots, Enclosed balcony/solarium, Dedicated laundry room. Prime location with easy access to TTC & YRT, Centerpoint Mall, groceries, shopping, and schools. Don't miss this exceptional opportunity move-in ready and centrally located. (id:53661)
168 Roslin Avenue
Toronto, Ontario
Flr with Hardwood Floors throughout. The charming living room features a gorgeous wood fireplace with a large window that floods the space with natural light. The spacious dining room also boasts a generous window overlooking the backyard and connects to the kitchen. The bright, newly Renovated eat in kitchen is a true show-stopper featuring sleek white cabinetry, new flooring, modern appliances, and an open-concept eat-in area perfect for casual dining. Just off the kitchen, a dedicated office offers the ideal space for working from home or tackling homework. Upstairs you'll find three well-sized bedrooms for Queen & King Beds, each with ample closet space and large windows that allow for an abundance of natural light. A fully renovated 4-piece bathroom completes the second level, along with fresh hardwood floors throughout. The finished lower level adds exceptional versatility with a fourth bedroom, powder room, laundry room with utility sink, and a cozy recreation room featuring broadloom, built-in desk, and windows. Walk out to the back deck and enjoy the beautifully landscaped yard, perfect for entertaining, outdoor dining, or letting the kids play. Additional updates include Updated Wiring, Waterproofing Completed aprx 5 years ago. Just a Short Walk to Wanless Park, Yonge St with Fine Dining, Shops and TTC access. Short Walk to Lawrence Station. 5 min Drive to 401, Don Valley Golf Course & More. Located in the Highly Sought After Bedford Park PS & Lawrence Park CI School District. An ideal family home - move in and enjoy or renovate and make it your own. Front Parking Pad is Legal. (id:53661)
42 Grangemill Crescent
Toronto, Ontario
Location, Location, and Location! Stunning Luxurious Custom Home in one of Toronto's most Prestigious neighbourhoods! This Custom home is filled with Quality and Elegance. It has Approx. 7,000 Sq.ft. of living space, 5+1 Bedrooms, 5+1 Bathrooms, Custom Kitchen w/ Quartz Waterfall Island, Sauna, Breathtaking Entrance and Staircase, Skylights in Foyer and Primary Ensuite, Finished Basement with Kitchen, Wet Bar and Pool table. Significant Upgrades included throughout home: Top of the line Dacor Appliances, 2nd Floor Laundry, Rainforest Water Purification, New Lenox Gas Furnace 2024, New Elect. Panel 2022, Newer Windows and Roof (Approx.2016), Tesla Charger in Garage, Sprinkler System, and so much extras! Conveniently located minutes to Shops of Don Mills, Restaurants, Edward Gardens, Top Schools, NYG Hospital, Major highways 404/DVP, and 401. Close to Bridal Path's Community known world-wide for high profile celebrity neighbors. (id:53661)
40 Southvale Drive
Toronto, Ontario
Showstopper on Southvale! Welcome to 40 Southvale Dr, a fully renovated 3-bed, 3-bath gem in the heart of South Leaside. This stylish, turnkey semi blends modern design with timeless charm on a quiet, family-friendly street. The open-concept main floor features rich hardwood floors, custom millwork, pot lights and a cozy wood-burning fireplace. The chef-inspired kitchen is a dream, with a massive stone island, gas range, and sleek finishes perfect for entertaining! Upstairs offers a serene primary suite with built-ins and a 3-piece ensuite, plus two additional spacious bedrooms with great natural light. The finished basement expands your living space with a versatile rec room, 3-piece bath, laundry, and storage. Step outside to your private fully landscaped backyard oasis complete with a heated saltwater pool ideal for summer living. Unbeatable location: steps to Trace Manes Park, Howard Talbot Park, and Sunnybrook Park. Walk to Bayview & Laird for shops, cafes, Whole Foods, and more. Top-rated schools (Rolph Road, Bessborough, Leaside High), easy access to transit and amenities. A rare offering in a highly coveted neighbourhood this home is more than move-in ready... it's a lifestyle! (id:53661)
#608 - 120 Dallimore Circle
Toronto, Ontario
A Desirable 2 Bedroom Corner Unit with Scenic Views and Exceptional Amenities! Welcome to this beautifully updated corner suite on the 6th floor, offering approximately 700 Sq Ft of Bright and functional living space. This 2 Bedroom, 1 Bathroom freshly painted home boasts Unobstructed East Facing views overlooking the Don Valley and Moccasin Trail. Perfect for Sunrise lovers! The Kitchen features Shaker Style Cabinets, with Granite Countertops. Stainless Steel Appliances. Modern Vinyl Flooring throughout. An Updated Bathroom with quality finishes. Spacious open-concept Living/Dining Area. Walk out to a Private Balcony Facing South East. The windows provide a sound dampening quality to block out city sounds. Newly Renovated Corridors with Elegant Wall Sconces at each suite door for a luxurious arrival experience. An Upgraded Exercise room, is perfect for staying active. An Indoor Pool and Sauna for relaxation after your workout that is open from 6am to Midnight. A spacious Party Room, Media Room and Billiard Room is perfect for hosting Social Gatherings. Ground Level BBQ area, located just outside the pool - is idyllic for Summer evening dining. Every Amenity is designed to elevate your daily routine! The PARKING Spot is close to the Elevators with a BIKE RACK. The LOCKER is on the Ground Floor. 24/7 Concierge Service offering peace of mind and security. Red Hot Condos is a Meticulously maintained building with landscaped grounds. The Community TTC Route 403 Don Mills South bus runs Monday to Friday from 10am to 5pm, from the front door of the building, providing easy access to the local shopping areas. Just steps from the scenic Moccasin Trail to access nature trails. Shops of Don Mills and Cineplex VIP Theatre are close by. Easy access to major highways for effortless commuting. Don't miss your opportunity to own a desirable Corner Unit in this desirable building! (id:53661)
1810 - 736 Bay Street
Toronto, Ontario
Welcome to Suite 1810 at 736 Bay Street, where value, comfort, and location converge in one of downtown Toronto's most connected addresses. This sun-filled southeast corner unit offers nearly 1,000 SF of elegantly designed and updated living space. Enjoy a spacious 2-bedroom, 2-bathroom layout that offers privacy and functionality, perfect for professionals, executives, downsizers, or buyers seeking an exceptional property in a central downtown setting. Features floor-to-ceiling windows, a renovated, spacious open-concept kitchen with updated full-sized appliances, granite counters, oversized stainless steel sink, new designer light fixtures 2025, new pot lights 2025, and stylish new roller shades 2025. Both bedrooms are generously sized to accommodate king-sized beds, with large double closets and modern spa-like baths. Enjoy living in a well-managed building with all-inclusive maintenance fees, 24-hour concierge, and outstanding amenities, including an indoor pool, guest suites, a fully-equipped fitness centre, sauna, party/meeting rooms, a large common terrace, and more. Located in the heart of College Park, you are just steps to the PATH, subway, Eaton Centre, hospitals, Farm Boy, Loblaw's, Yorkville, and the Entertainment & Financial Districts. This is refined urban living at its best! See Video Tour for more. (id:53661)
104 Manor Road E
Toronto, Ontario
Welcome To 104 Manor Road East - Where Sophistication Meets Functionality. This Architecturally Striking Custom Home Is The Epitome Of Modern Luxury In The Heart Of Midtown Toronto. Thoughtfully Designed And Masterfully Built By One Of The City's Top-Tier, High-End Builders, No Detail Has Been Overlooked. From The Moment You Enter, You're Greeted With Wide-Plank White Oak Floors, Floating Underlit Open-Riser Stairs, And Sleek Glass Railings, Setting A Bold Tone Of Refinement. The Show-Stopping Kitchen Is A True Entertainers Dream, Featuring An Oversized Island That Must Be Seen To Be Believed, Integrated Jennair Appliances, White Quartz Counters, And White Oak Millwork That Continues Into The Open-Concept Living Space. Floor-To-Ceiling Sliding Doors, Worthy Of A Selling Sunset Feature, Create A Seamless Transition To Your Private Outdoor Oasis. The Upper Level Offers A Serene Primary Retreat With A Walk-In Closet And A Spa-Inspired Ensuite Sanctuary. Secondary Bedrooms Are Generously Sized And Complemented By A Stylish Kids Bathroom And Convenient Second-Floor Laundry. The Finished Lower Level Boasts Soaring 10-Foot Ceilings (Yes, Really!), Roughed-In Heated Floors, A Full Second Kitchen, Spacious Nanny/In-Law Suite, Full Bathroom, And Second Laundry, Plus A Private Side Entrance For Ultimate Flexibility. This 3+1 Bedroom, 4-Bathroom Executive Residence Is Located On One Of Midtowns Most Desirable Streets, Just Steps To Top Schools, Parks, And Transit. This Is The Luxury Home You've Been Waiting For. Come See It Today - This One Wont Last! (id:53661)
108 - 1720 Eglinton Avenue E
Toronto, Ontario
Welcome To This Exceptional Two-Bedroom, Two-Bathroom Loft-Style Unit That Perfectly Combines Style, Convenience, And Comfort. With Over 1,100 Square Feet Of Beautifully Designed Space And Ground-Floor Access, It's An Ideal Choice For Pet Owners. From The Moment You Step Inside, Youll Be Captivated By Soaring 18-Foot Ceilings In The Living Room, Enhancing The Sense Of Space And Openness. The Open-Concept Layout, Paired With Sleek Laminate Flooring Throughout, Creates A Seamless Flow From Room To Room. The Spacious Kitchen Is A Chefs Dream Featuring Granite Countertops, Stainless Steel Appliances, A Generous Breakfast Bar, And Ample Storage Space. The Large Terrace Extends Your Living Area Outdoors, Perfect For Entertaining Or Simply Unwinding. Enjoy The Privacy Of A Primary Bedroom With Its Own Ensuite Bathroom, Along With The Convenience Of Ensuite Laundry. This Unit Includes One Parking Space And One Locker For Extra Storage. The Location Is Unbeatable Just Minutes From Schools, Highways, Groceries, And With Transit Right At Your Doorstep. The Building Offers Amazing Amenities, Including A Lounge With A Pool Table, A Gym, Outdoor Pool, Tennis Court, Guest Suites, And Plenty Of Visitor Parking. This Is Urban Living At Its Finest. Don't Miss Out Watch The Video Tour Below To See More Of This Incredible Home! (id:53661)
62 Lawrence Avenue W
Toronto, Ontario
Nestled in the heart of one of Toronto's most desirable neighborhoods, 62 Lawrence Avenue West is a beautifully appointed detached residence that exudes timeless elegance and modern sophistication. This meticulously renovated home features hardwood floors & pot lights throughout, a luxury kitchen adorned with high-end WOLF Range and stainless steel appliances, bespoke cabinetry, wet bar and refined finishes that cater to both everyday living and stylish entertaining. Hardwired with ethernet, the home is well equipped for both productivity and entertainment. The homes thoughtfully designed layout includes renovated bathrooms with spa-like features, offering a serene retreat. A separate entrance to fully finished basement adds exceptional versatility, ideal for a family room, home office, or guest suite. The versatile sunroom can be used as a home office or as a peaceful relaxing setting away from the other living areas. This home fronts onto the quiet street of Unsworth Ave which allows for ease of access to the 1 car garage and 1 car driveway. Situated in a prestigious school district and surrounded by charming tree-lined streets, this residence provides an exceptional lifestyle. Enjoy convenient transit access and close proximity to premier shopping, dining, and parks, making this an outstanding opportunity to live in one of Toronto's most coveted communities. (id:53661)


