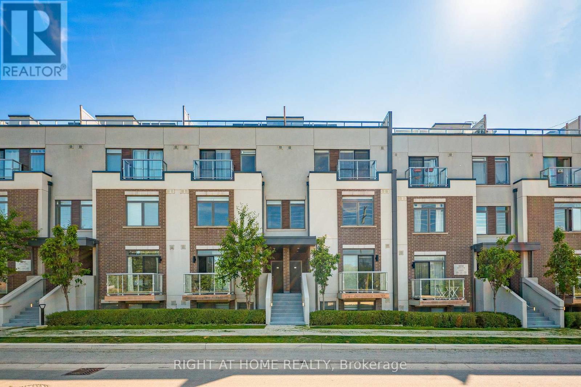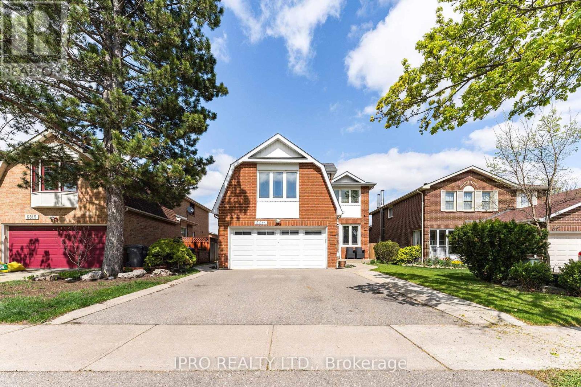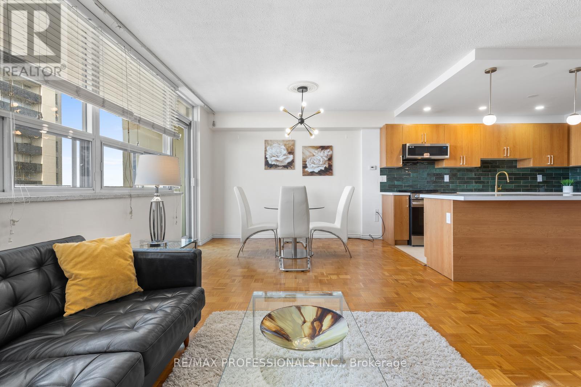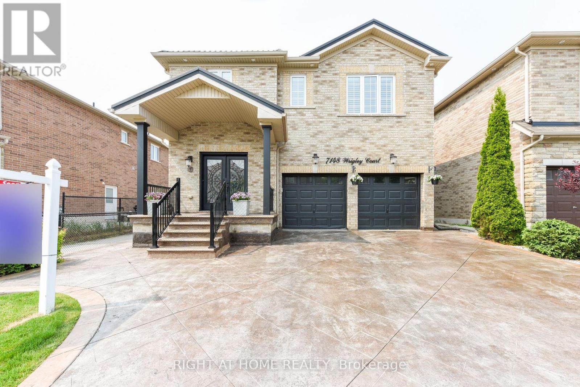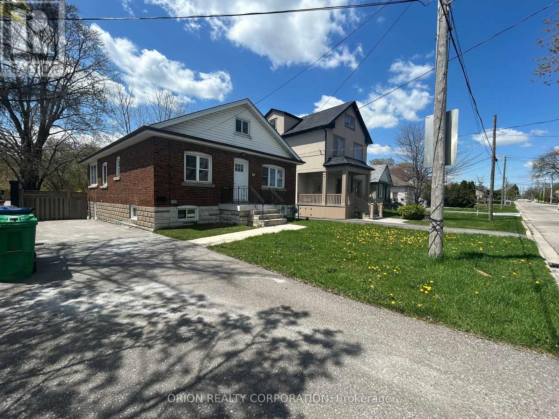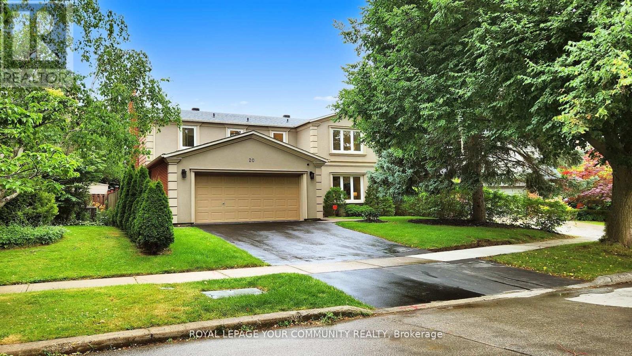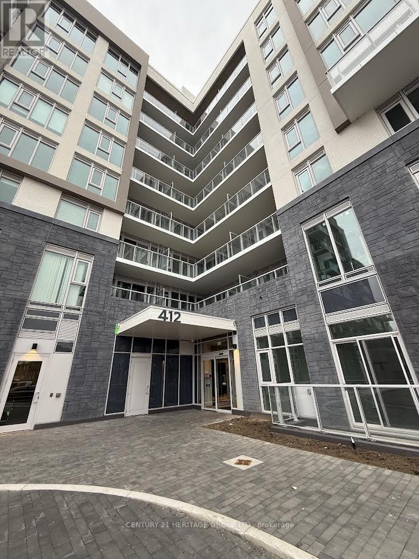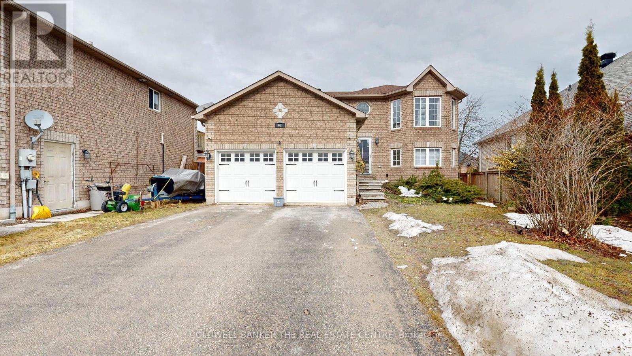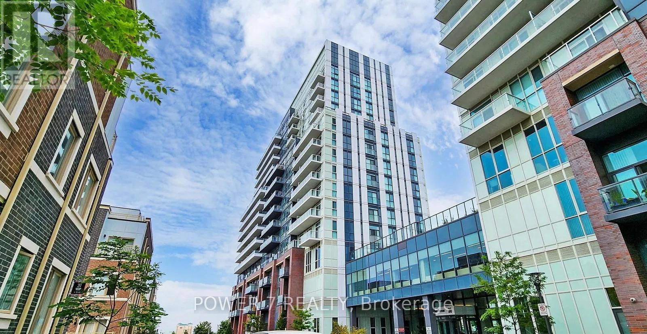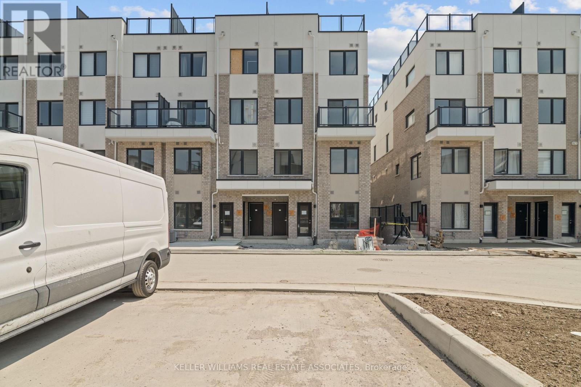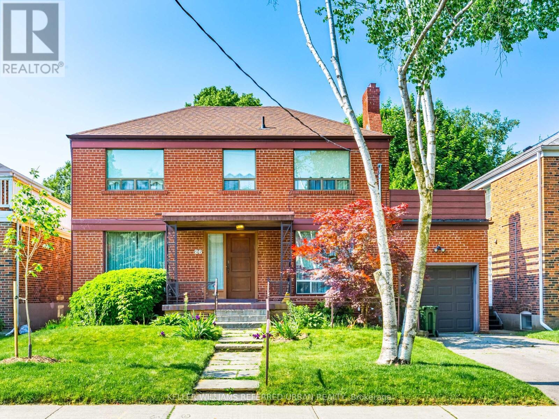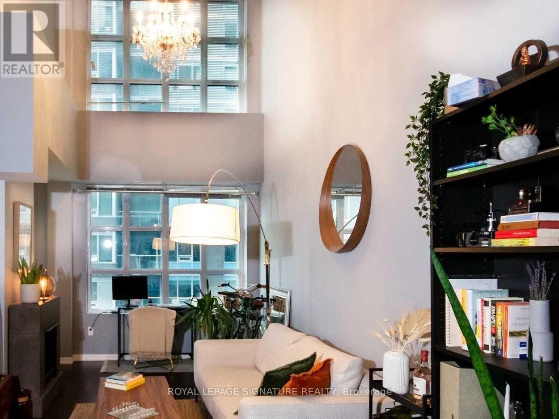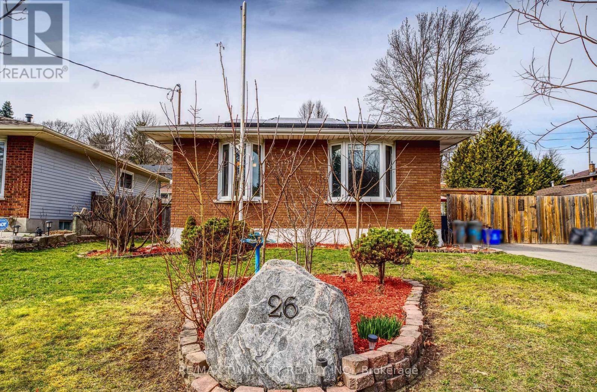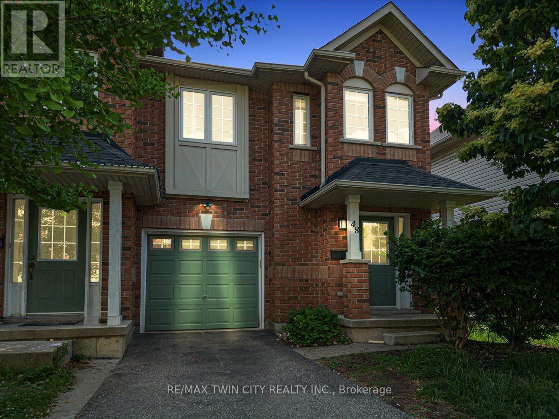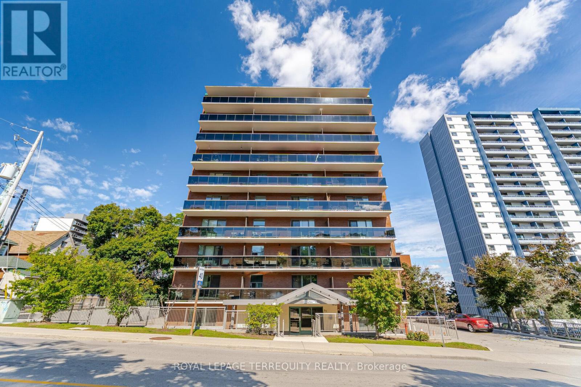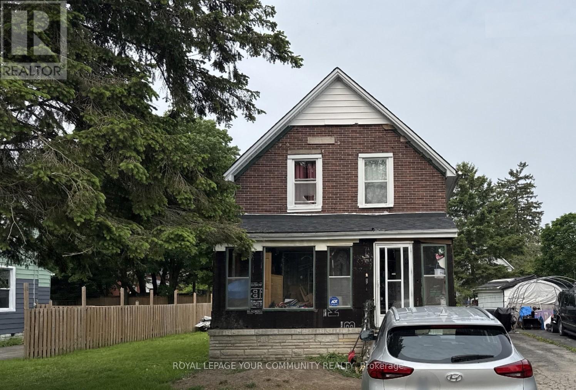212 - 3504 Hurontario Street
Mississauga, Ontario
Step into stylish condo living with this impressive 2-bedroom + den suite, where sleek design meets everyday comfort. Soaring 9-foot ceilings and an open-concept layout create an airy, expansive feel, enhanced by fresh professional painting throughout. The modern kitchen features gleaming stainless steel appliances and a granite countertop perfect for both cooking and entertaining. One of the units most unique highlights is the oversized double balcony, seamlessly connecting the living room and primary bedroom ideal for morning coffees or evening wind-downs with a view of the playground below. Enjoy the convenience of a same-floor locker, and a rare extra-wide corner parking space, making this unit a true gem in both style and functionality. (id:53661)
526 - 285 Dufferin Street
Toronto, Ontario
Pets will be considered! 1 Parking Spot Available! Welcome to this Brand new sun-filled, spacious 1-bedroom in the heart of King West! Boutique-style residence features extra-tall floor-to-ceiling window, a sleek European designer kitchen with top-of-the-line integrated appliances, and elegant cabinetry perfect for urban living and entertaining. Enjoy resort-style amenities, including a state-of-the-art fitness centre, 24/7 concierge, meeting rooms, bocce court, golf simulator, co-working lounge, boxing studio, private dining room, kids den, party room, and a BBQ terrace. AAA Location with a Walk Score of 95 and Transit Score of 100! Steps to the 504 Streetcar, Exhibition GO, Longos, Shoppers Drug Mart, and vibrant Liberty Village. Easy access to the Financial District and all of Torontos best. (id:53661)
4 Zebra Trail
Brampton, Ontario
Welcome to this bright and spacious 2-bedroom legal basement suite, just one year old and thoughtfully designed for comfort and convenience. Featuring a private separate entrance, this sun-filled unit boasts large windows, vinyl flooring throughout, modern pot lights, and generously sized bedrooms. Enjoy the privacy of your own in-suite laundry and take advantage of the cold room for added storage. The open layout and natural light create a warm and inviting atmosphere. Located in a highly desirable neighborhood, you're just minutes from top- rated schools, Civic Hospital, parks, grocery stores, banks, and public transit. Perfect for professionals and small families, a modern space in a prime location. One Car parking spot on the driveway, the tenant will pay 30% of the utilities. (id:53661)
11 Asterwind Crescent
Brampton, Ontario
Stunning upgraded 3 bedroom semi detached in great location - 1818 sq ft. per mpac plus finished basement with separate entrance, 3 pc bathm kitchen & rec room. Great In law or above cathedral ceiling. 2 New renovated bathroom and new laminate floors on upper level. Freshly painted throughout, Roof 2017, Furnace & Central Air conditioning 2018, double drive, large lot, 2 laundry rooms, convenient 2nd floor laundry. Ideal location close to shopping, hospital, schools, park and 410 Hwy. The seller or agent do not warrant retrofit status of basement. (id:53661)
313 - 3058 Sixth Line
Oakville, Ontario
Welcome to The 6Ixth Executive Condo Towns in North Oakville!This beautifully designed stacked townhome, The Clearview model, features 2 bedrooms, 2 bathrooms, and 1,135 sq. ft. of stylish, modern living space. Flooded with natural light, the open-concept layout offers a seamless flow between the kitchen, dining, and living areas, perfect for everyday living and entertaining alike.Step outside to enjoy two private outdoor spaces: a balcony off the primary bedroom and a spacious rooftop terrace ideal for relaxing or hosting family and friends.Set in a newer, family-friendly community, this home offers the perfect blend of nature and urban convenience. Its surrounded by top-rated schools, scenic trails, and lush parks, making it ideal for young families, professionals, or investors.Youre just minutes from local restaurants, grocery stores, coffee shops, and fitness studios, with quick access to Highways 407 and 403 for an easy GTA commute.Nearby amenities include Oakville Trafalgar Memorial Hospital, Sixteen Mile Sports Complex, and a variety of green spaces for outdoor activities.Experience modern suburban living in a vibrant and well-connected neighborhood that truly checks all the boxes. (id:53661)
2204 - 260 Malta Avenue
Brampton, Ontario
Brand New 2 Bedrooms + 2 washrooms+1car parking with Amazing Views! features a large wrap-around Balcony. Open Concept, 9' ceiling, Laminate Floors, Designer Cabinetry, Quartz Counters, Backsplash, Stainless Steel Appliances. DUO Condos features a Rooftop Patio with Dining, BBQ, Garden, Recreation & Sun Cabanas. Party Room with Chefs Kitchen, Social Lounge and Dining. Fitness Centre, Yoga, Kid's Play Room, Co-Work Hub, Meeting Room. DUO Condos is in the best upcoming neighborhood in Brampton and a short walk away from the Gateway Terminal and the future Hurontario LRT. Steps to Sheridan College, Shoppers World Brampton and close to major Hwys, Parks, Golf and Shopping. (id:53661)
21 - 4801 Steeles Avenue W
Toronto, Ontario
Welcome to #21-4801 Steeles Ave West, a Commercial/Retail/Office Unit just Listed approx 100K Below the Market !! What an Excellent Deal to Steal !! Don't Miss this Golden Opportunity to Grab this Fantastic Commercial/Retail/Office Unit at Prime Location in High Demand Area of North York, Toronto!! Renovated & Updated 1250 Sqft Spacious Unit has approx 250 Sqft mezzanine and Admirable Features: There are 4 Professional Offices, Beautiful Reception Area, Large Board Room, Meeting Room, Nice Kitchenette, 2 Washrooms, 16ft Ceiling, upgraded ELF's, Sprinklers installed and Ample Common Plaza Parking. Suitable for Various Commercial/Retail/Office Businesses Uses as; Doctors, Lawyers, Mortgage, Insurance, Real Estate, Immigration, Accounting, Travel Agency or any other Business Office Usage. Located on the Border of North York(Toronto) and Concord(Vaughan). Steps to all Major Hwys; 400, 407, 401 & all other Amenities. The 250 Sqft Mezzanine is not included in the Total Area and can be Used for Additional Storage. Excellent Unit Conveniently Located in a Commercial/Retail/Office Plaza where many other Various Types of Businesses/Offices are in Operation such as: Dental Office, Accountant, Restaurant, Law Office, Travel Agency, Electrical Repair, Engineering Business & more.... Must Be Seen !! Don't Miss it !! (id:53661)
6811 Edenwood Drive
Mississauga, Ontario
Welcome to this spacious detached home, with over 3,200 sq ft of living space thoughtfully designed to meet the needs of modern families and multigenerational households. Perfectly located in a family-friendly neighborhood, this home combines comfort and convenience with a private side entrance to a finished basement, complete with kitchen, 3-pc bathroom and additional rooms for a den, office or gym. Featuring 4 generous sized bedrooms on the second level, this home is ideal for families of all sizes. The updated kitchen on the main level includes modern cabinetry, sleek countertops, stainless steel appliances, and a convenient open-concept layout to the family room. The combined dining and living room are ideal for entertaining and everyday living. The versatile loft area on the second level is perfect for relaxing, a home office, second family room or playroom and features a fireplace, large windows with lots of natural light. Additional highlights include a fully-fenced, private backyard, complete with a large composite deck perfect for summer entertaining. The dedicated BBQ prep area makes outdoor cooking a breeze, while the open space offers endless possibilities for gatherings, gardening, or play.This home is move-in-ready and located in a desirable neighborhood, close to schools, parks, shopping, public transit and GO train locations. (id:53661)
2107 - 360 Ridelle Avenue
Toronto, Ontario
Rare affordable family-sized home in Toronto! This spacious 3-bedroom corner unit offers Southwest exposure with a large balcony, perfect for enjoying breathtaking sunsets. The newly renovated, open-concept kitchen is truly one-of-a-kind in the building, designed to impress with its modern layout., featuring high-end limestone flooring, a hand-painted Italian tile backsplash, island with bar-like overhang, and all-new appliances, seamlessly blending style and functionality. The open-concept living and dining areas provide an inviting space for entertaining. From the balcony, you can take in a wide city view all the way to the Lake and the Escarpment. Generously sized bedrooms with large windows ensure an abundance of natural light throughout. Newly renovated ensuite bathroom in the primary. Great value for all-inclusive maintenance fees, includes building gym, indoor pool, sauna, rooftop deck, library/reading room, heat, hydro, water, cable tv and high-speed internet, on-site storage locker and underground parking. Located in a prime area, just steps from shops, restaurants, and transit, including a walkway gate to Glencairn Subway Station, walking distance to Eglinton West Station, and the upcoming Cedarvale Station on the Eglinton LRT. Easy access to Allen Road, Hwy 401, parks, and the Kay Gardner Trail makes this an unbeatable location. (id:53661)
7148 Wrigley Court
Mississauga, Ontario
Immaculate 4+1 Bedroom Home with Custom Finishes in a Great Neighbourhood! Pride of ownership shines in this beautifully upgraded 4+1 bedroom home located in a highly desirable, family-friendly neighbourhood, just minutes from Highways 401, 407 and 403.The main floor features a stunning kitchen finished in antique white cabinetry, offering ample storage, soft-close doors, built-in garbage disposal, and numerous high-end upgrades. Marble flooring and premium Bosch appliances complete this elegant space. Throughout the home, you'll find hand-scraped hardwood floors on the main and upper levels, with no carpet anywhere. The entire home features smooth ceilings and has been freshly painted in modern, neutral tones. All bathrooms have been beautifully renovated with quality finishes. The primary suite offers a luxurious escape with a spa-like ensuite and a custom walk-in closet, providing both comfort and style. Step outside to enjoy a professionally landscaped backyard featuring perennial gardens, a stamped concrete driveway and patio, and a large shed for extra storage. A durable metal roof with extended 50 year transferable warranty adds lasting value and curb appeal. Brand new AC (2024), HWT (2022) and Furnace are all owned. To top it all off, the fully finished basement includes a separate entrance, a full kitchen, a spacious bedroom, and a modern 4-piece bathroom ideal for extended family, guests, Airbnb income potential. Lots Of Amenities At Your Doorstep Don't Miss This Opportunity. A must see home!!! (id:53661)
75 - 1080 Walden Circle
Mississauga, Ontario
Stunning 3-Bed, 3.5-Bath Home with Walkout Basement & Premium Upgrades | Prime Clarkson Location Welcome to your dream home! This beautifully maintained and thoughtfully upgraded 3-bedroom, 3.5-bathroom residence offers modern comfort, income potential, and unbeatable convenience all nestled in a quiet, family-friendly neighborhood with minimal through traffic. Key Features: Spacious Great Room Freshly renovated in 2023 with soaring 9-ft ceilings, pot lights throughout, an electric fireplace, and a bold accent wall perfect for relaxing or entertaining in style. Walkout Basement Ideal for a private suite or rental income opportunity. Upgraded Essentials Samsung washer & dryer (2023) Lennox Furnace/AC & Humidifier with Ecobee smart controller (2023) Samsung dishwasher (2023) Enercare rental tankless water heater (2023) New gas meter installed by Enbridge (2025) for accurate readings Smart Home Ready: Smart garage door opener EV charger rough-in Ring Central video doorbell & security system Bonus Amenities: Additional free visitor parking. Walden Club membership included: enjoy access to a party room, gym, basketball & tennis courts, swimming pool, and a community library Prime Location:10-minute walk to Clarkson GO Station Excellent school district Walkable access to Metro, Canadian Tire, Shoppers Drug Mart, TD Bank, Tesla Supercharging Station, and more Minutes to Lakeside Park and vibrant Port Credit This is a rare opportunity to own a turnkey home with every modern convenience in one of Mississauga's most sought-after communities. Whether you're a growing family, a professional couple, or an investor this property checks all the boxes. Book your private showing today this one wont last long! (id:53661)
30 Malvern Court
Brampton, Ontario
Welcome to 30 Malvern Court a rare opportunity to own a beautiful 4-bedroom, 4-washroom home situated on one of the most sought-after streets in the heart of Peel Village. Nestled on a quiet, family-friendly court with a wide 70 ft frontage, this home offers fantastic curb appeal and a functional layout perfect for families. Inside, you will find spacious principal rooms including separate living and family rooms, ideal for entertaining or relaxing. All bedrooms are generously sized, providing comfort and privacy. The home features a double car garage, a separate entrance to the basement offering great in-law suite or rental potential, and beautifully landscaped grounds. Step into your private backyard oasis featuring a stunning **inground pool** perfect for summer enjoyment and entertaining guests. This home offers the space and setting to create lasting memories. Lovingly maintained and filled with potential, bring your imagination and add your finishing touches to make this your dream home. Located close to top-rated schools, parks, shopping, and transit in one of Brampton's most desirable neighbourhood's. Don't miss out your next chapter begins at 30 Malvern Court! (id:53661)
Upper - 1016 Haig Boulevard
Mississauga, Ontario
Welcome to this charming, open-concept unit located in the sought-after Lakeview community of Mississauga. Bathed in natural light, this spacious layout offers a warm and inviting atmosphere from the moment you step inside. The modern kitchen features sleek stainless steel appliances and flows seamlessly into the living and dining areas perfect for both everyday living and entertaining. The main floor boasts two comfortable bedrooms, including a primary suite complete with a convenient 3-piece ensuite bathroom, closet and tons of natural light. Main level is complete with a 4 piece bath. Laundry located just off the kitchen for ease of use. Upstairs, a fully finished upper-level space offers an additional bright and airy bedroom. Parking is available in the private driveway. Enjoy the charm of Lakeview with its proximity to parks, trails, and the lake all while being close to transit and amenities. (id:53661)
20 Elkpath Avenue
Toronto, Ontario
Nested In One Of The Most Sought After Locations In York Mills Area, Bright and Spacious 4Bdrms /2-Storey detached house w/Finished basement & 2 car garages, 2,519sf +1,323sf Bsmt as per Mpac, Fresh painted (2024), New appliance (2024), New light fixtures (2024), New bathroom Mirrors (2024), charming yard view with flawless upkeep, Step into the esteemed neighborhood of Bayview & Yorkmills! Easy access to top-rated schools, Bayview village, parks & gourmet dining. **EXTRAS** S/S Brand new Fridge (2024) , Brand new Stove (2024), Brand new built in dishwasher (2024), Brand new range hood (2024), Brand new dryer (2024) and washer, New light fixtures (2024), Bathroom new mirrors (2024), Fireplace (As is) (id:53661)
Ph116 - 412 Silver Maple Road
Oakville, Ontario
Welcome to The Post Condos, a stunning new development by Greenpark Homes in the heart of Oakville! This 3 bedroom , 2-bathroom suite offers 943 sq. ft. along with 109 sqf open balcony of sleek, modern living space with a fabulous unobstructed northern view 10 feet ceiling enjoy breathtaking scenery from your private balcony! Designed for contemporary living, this unit features an open-concept layout, high-end finishes, and floor-to-ceiling windows that flood the space with natural light. The modern kitchen boasts premium appliances, stylish cabinetry, and ample counter space, perfect for cooking and entertaining. Enjoy the convenience of 2 underground parking space and 1 locker. Plus access to unrivalled amenities, state-of-the-art fitness facilities, a social lounge, rooftop terrace, co-working spaces, and more! Located in one of Oakville's most sought-after communities, you are just minutes from top schools, shopping, dining, parks, and transit. (id:53661)
14a Pine Avenue N
Mississauga, Ontario
Welcome To The One Of The Biggest Executive Custom Built Luxury Semi-Detached Home In The Heart Of Port Credit. With Over 3300 Sq. Ft. Of Living Space With High-End Finishes Through Out. Features A Spacious, Open Concept Floor plan; Stunning Custom Kitchen With Quartz Counter Tops With B/I Appliances, Hardwood Floors Through Out, Glass Railings, 5 Luxury Washrooms, 2nd Floor Laundry (id:53661)
1580 Flos 3 Road W
Springwater, Ontario
Tucked away at the end of a quiet country road, this 2,000 sq ft bungaloft is perfectly situated on over 4 acres and offers the relaxed rural lifestyle youve been dreaming of. Surrounded by natural beauty, the property backs onto a treed ravine and environmentally protected land, and overlooks open farmland with only one nearby neighbouroffering the peace, privacy, and wide-open space of true country living. Start your mornings with coffee as the sun rises over the fields from the patio. Enjoy family time or entertain guests on the large deck overlooking the property and forested ravine. Generous windows throughout the home invite the outdoors in, filling the space with light and showcasing scenic views in every direction. Inside, youll find a warm and inviting open-concept layout with vaulted ceilings, a cozy wood-burning fireplace, and an updated kitchen with an island, newer appliances, and solid-surface countertopsperfect for preparing garden-fresh meals or hosting gatherings. The main floor features a spacious primary bedroom with a skylit ensuite, plus two additional bedrooms and a full bath. A flexible loft above the garage makes an ideal office, hobby room, or guest space. Downstairs, the finished basement with two bedrooms, a full bath, rec room with propane fireplace, and bar offers excellent space for extended family or guests. Two entrances to the basement, including one through the garage, its ideal for multi-generational living. A 1,200 sq ft workshop partially insulated provides endless potential for hobbies, storage, or creative pursuits. If you're ready to slow down, spread out, and enjoy the best of rural living, this is your chance to live the country lifestyle with comfort, space, and soul. (id:53661)
223 Warden Street
Clearview, Ontario
Welcome to this beautiful, home in Stayner! With 3374 sq. ft. of living space, this stunning residence boasts a bright main floor with 9-foot ceilings, enhancing the open and airy feel throughout. The home features premium laminate flooring throughout, ensuring durability and style. Spacious bedroom offers easy access to its bathroom, adding convenience for family and guests. The gourmet kitchen comes complete with elegant stone countertops, perfect for preparing meals or entertaining. A cozy gas fireplace in the living area adds warmth and charm to the space, while the natural oak stairs lead you to the upper levels. The basement is unfinished an offers pleanty of space & a convient walk up to the backyard ideal for outdoor living. The two-car garage provides inside entry and extra closet space for storage. This home is situated in a family-friendly neighborhood, just minutes from Wasega Beach and Blue Mountain, making it perfect for year-round recreation. Enjoy easy access to schools, banks, stores, plazas, libraries, churches, and more, ensuring all your essential needs are within reach. This home combines comfort, luxury, and a prime location, making it an ideal place for families to grow and thrive. Dont miss out on this exceptional opportunity! (id:53661)
62 Ambler Bay
Barrie, Ontario
LAGAL DUPLEX in great location! Minutes to Georgian College, Royal Victoria Hospital and HWY 400 with a short drive to GO station for easy commute. 5 minutes drive to Groceries, Shops, Restaurants and all amenities. Upper unit: 3 Bed 1 Bath with nice Deck overlooking the huge fully fenced backyard, Lower unit: 2 Bed 1 Bath feels like ground floor with big above-grade windows throughout and walkout to extra-large deck facing the backyard. Separate entrances and private laundry in each unit. Both units renovated in last 3 years. Laminate flooring throughout. Roof shingles 2019. Newer appliances. Keep it as an Income-generating investment or live in one unit and rent out the other to help pay the mortgage! Extra large Pie-shaped lot + R3 zoning + 8 parking spots = potential for 3rd unit in the backyard for extra income or multi-generation living. Construction plans completed and ready for a building permit included! (id:53661)
1018 - 7895 Jane Street
Vaughan, Ontario
Excellent Location on Hwy 7 & Jane Street, Right by Vaughan Metropolitan Bus Terminal and Subway Station. 1 Bedroom Unit Has Stunning Unobstructed Views Of Pond/Green Space From The Huge Balcony & Floor To Ceiling Windows Throughout The Unit. Functional Layout, High Ceilings, Bright and Spacious, Modern Kitchen W/Stainless Steel Appliances, Quartz Counter Top, Living Rm Walkout to Balcony, 5 Stars Amenities Included Fitness Rm, Party Rm, Private Kitchen, Games Rm, Theater Rm, Outdoor Bbq and Lounge. 24 Hour Concierge. Includes One Parking and One Locker. Tenant Pays Electricity, Heat and Water via Providence. (id:53661)
Basement - 3 Ida Jane Grove
Whitchurch-Stouffville, Ontario
Recently Renovated, Spacious Walk-Out Basement For Lease In A Quiet, Family-Friendly Neighbourhood. Open Concept Layout With Laminate Flooring And Pot Lights Throughout. Bright Unit With Windows In Each Room And Natural Light. Private Separate Entrance & Separate Laundry. One Driveway Parking Spot Included. Steps To Bus Stop, Minutes To GO Station, Schools, Parks, Shopping & All Amenities. Tenants Pay 30% Utilities. (id:53661)
5203 - 2920 Highway 7 Road
Vaughan, Ontario
Welcome To CG Tower! Luxury Living in the Sky! This Brand-New 1-Bedroom, 1-Bathroom Condo stunning on the 52th floor offers breathtaking south views of Downtown Toronto and the CN Tower. Designed with premium finishes throughout, this elegant unit features lights for a bright, modern ambiance, kitchen with high-end appliances, effortless comfort and privacy, and a luxurious bathroom with shower. Complementary Rogers high speed internet, up to 1.5g download speed. Ideally located near the VMC Subway, public transit, major highways, Vaughan Mills, and a wide array of amenities. (id:53661)
Bsmt - 96 Trammel Drive W
Vaughan, Ontario
Brand New 3 Bedroom 2 Bathroom Lower Level Legal Basement apartment in Vellore Village at Weston Rd and Major Mackenzie Dr. All Bedrooms with Large closets. Modern finishes throughout with pot lights. Open concept With Lots of natural Light, separate Laundry, kitchen with 9 feet island. (id:53661)
23 Waldron Crescent
Richmond Hill, Ontario
New Totally renovated modern property, Excellent 3+1 bedrooms Layout on quiet crescents, pie shaped large lot, Bright house with lots of natural light. With 9' Ft ceiling on the main floor, this house is full of upgrades, over 120k Spent in renovation: entire flooring throughout the house, Extended Oak Staircase with iron Pickets, Smooth Ceiling and Pot lights throughout all level, light fixtures, Kitchen upgrades , modern 5 pcs ensuite with free standing bath tub and new 2nd floor bathroom and powder room. new garage door, Too many to list! **EXTRAS** Existing SS fridge, stove, new hood fan, new dishwasher, washer and dryer, ELF, new front porch, new garage door (id:53661)
Basement - 15 Webster Drive
Aurora, Ontario
Spacious & Bright Renovated 2 Bed Basement Apartment On A Quiet Family Friendly Street In Sought After Aurora Highlands! * Private Separate Entrance * Laminate Floor & Pot Lights Throughout, Beautiful Fully Equipped & Modern Kitchen W/Quartz Countertop & S/S Appliances. Family Room, A Full Bath & One Bedroom on The Ground Level * Exclusive Ensuite Laundry * One Parking Space On Driveway * Walking Distance To Schools, Parks, Shopping & Yonge St. Easy Access To Public Transit, GO Train and Hwy 404/400, No Smoking And No Pets Please * L/A &Landlord Do Not Warrant The Retrofit Status Of The Basement * Tenant Responsible For 1/3 of Utilities & Snow Removal. Tenant Insurance Is Required. This Basement Apartment Combines Comfort And Convenience! Don't miss out on this Opportunity! (id:53661)
1801 - 10 Honeycrisp Crescent
Vaughan, Ontario
Welcome to Luxurious 2 Bedroom 1 Bathroom Unit In Mobilio Condos on the 18th Floor by Menkes. Top Floor unit with unobstructed view. Mobilio offers a refined urban lifestyle with a seamlessly integrated open-concept layout. The home is flooded with natural light, thanks to floor-to-ceiling windows and premium 10- foot ceilings. The modern kitchen features contemporary finishes and high-end stainless steel appliances, blending style and functionality. Modern Kitchen Features Quartz Counter, B/I Appliances, Backsplash. The unit also features in-suite laundry, a dedicated owned parking space. Step outside to a large balcony with unobstructed north-facing views. Located in a prime area, this condo is just steps from the Vaughan Metroplitan Center (VMC), a major transit hub with access to the subway, GO, Viva, and YRT, making commuting a breeze. You'll also be near a Library, Shopping, Dining, Ikea, Cineplex Theaters, YMCA, and York University. Top-tier building amenities include 24/7 concierge service, a fitness center, party room, theater, game room, guest suites, visitor parking, outdoor terrace and BBQ and more, offering a perfect balance of luxury and convenience. (id:53661)
12 Fred Lablanc Drive
Markham, Ontario
Situated in Lush area of Grand Cornell park, McCowan Freemen Pond, Swan Pond and Reez Pond ***** Luxury Brand New Home in South Cornell Community in Markham. 4 Bedroom Detached Homes with gorgeous high end interior finishes and 2 Ensuites**** Minutes away from the Cornell Community Centre & Library, Markham Stouffville Hospital, both elementary schools and secondary schools and right off the Highway 407! **EXTRAS** 9 feet ceilings on all floors. Engineered Hardwood and Smooth Ceilings throughout. Quartz countertops in the kitchen. Led pot lights though out main floor***Separated entrance basement (id:53661)
Main - 34 Crocus Drive
Toronto, Ontario
Excellent Location! Spacious 3-Bedroom Main Floor Available Immediately. Conveniently located just minutes from Highway 401 with easy access to all amenities. Bus stops are steps away, offering quick transit to grocery stores, Parkway Mall, restaurants, shopping, parks, and more. Public and Catholic schools nearby, 4 playgrounds within walking distance. Shared laundry with basement tenants. Utilities are split 50%. Tenants are responsible for their own cable, gas, hydro, water, sewage, and phone services. No pets or smoking permitted on the property Don't miss out on this ideal rental opportunity in a well-connected neighborhood! (id:53661)
120 - 1695 Dersan Street
Pickering, Ontario
Welcome to this stunning brand-new 3-bedroom, 3-bathroom urban townhome - never lived in and move-in ready! This modern home features a spacious layout, fresh paint throughout, and an attached 1-car garage for your convenience. Ideally located just minutes from Highway 401, top-rated school, grocery stores, and everyday essentials. Enjoy all the benefits of urban living in a vibrant, well-connected community with fantastic amenities. A perfect blend of comfort, style, and location dont miss this opportunity. (id:53661)
402 - 1 Cardiff Road
Toronto, Ontario
Huge 2 Bed Condo. Spacious, Ultra Modern Open Concept Kitchen W/Quartz Countertop, Backsplash. High End Finishes Inc Open Concept Kitchen, Floor-To-ceiling windows, 9Ft Ceiling & Huge Bathrooms. 12 Storey Condo between Mt Pleasant & Bayview. TTC at Door. Steps to restaurants, Groceries, Cinemas, Shopping mall At Yonge/Eglington Area & the prestigious Neighbourhood of Leaside. Minutes From Subway & New Eglington LRT. Tenant Pays all the Utilities & HVAC Rental. (id:53661)
4105 - 15 Grenville Street
Toronto, Ontario
Located In The Vibrant Heart Of Downtown Toronto, This Stunning High Floor 1 Bedroom, 1 Bath Unit Offers Breathtaking, Unobstructed North City Views. Featuring An Open-concept Layout,Carpet Free, Modern Kitchen With Integrated Build-in Appliances, Granite Counter Top and Ample Storage. Enjoy The Outdoors From your 124 Sq.Ft Private Balcony, Perfect For Relaxing. Steps Away From Subways, University of Toronto, Hospital & Restaurants. Premium Amenities Including:24 Hrs Concierge, Fitness Center, Rooftop Terrace, Game Lounge, Theater Room, Steam Room (id:53661)
403 - 18 Pemberton Avenue
Toronto, Ontario
Luxury 2-Bedroom Condo at Yonge & Finch Prime Location with Direct Subway Access! Welcome to this elegant and spacious 2-bedroom condo perfectly situated in one of North York's most desirable neighborhoods. Boasting a highly functional layout, this unit offers both comfort and convenience, ideal for professionals, couples, or small families. Key Features: Unbeatable Location: Direct underground access to Finch Subway Station, your commute just got easier! Steps to restaurants, shops, parks, and all urban conveniences.Top School Zone: Located within the highly sought-after Earl Haig Secondary School boundary.Modern Comforts: Recently upgraded heating and cooling system including new thermostats, control valves, and hot/cold valves (over $2000 value with 10-year warranty).Safe & Clean Balcony: Pigeon net professionally installed for added cleanliness and comfort.Premium Amenities: 24-hour concierge, secure building, and well-managed residence. This rare gem combines luxury living with everyday practicality in an unbeatable location. Dont miss your chance to call this home! (id:53661)
Ph3 - 5940 Yonge Street
Toronto, Ontario
Stunning Penthouse Unit In Prime Yonge & Finch Location. This 2 Split Bedroom 2 Bath Sun Filled Corner Unit In A Quiet Boutique Building Features 9ft Ceilings, Spacious And Great Layout, Freshly Painted, Brand New Flooring. The Unit Is In Excellent Condition. South Facing Master Bedroom With Walk In Closet And 4 Pce Ensuite. Kitchen W/Breakfast Bar, Granite Countertop And Ample Space For Storage. A Beautiful Terrace/Balcony Gives You An Airy Atmosphere. TTC At Your Doorstep. Walking Distance To Finch Subway, York Regional Transit-Go Bus Terminal, Shops, Restaurants, Grocery Stores, Banks, And Much More. (id:53661)
26 Shelborne Avenue
Toronto, Ontario
Rarely Available Bright & Spacious Family Home in Prime Bedford Park-Welcome to this meticulously maintained 4-bedroom, 3-bathroom home offering over 3,000 sq ft of total living space, ideally located on the coveted first block of Shelborne Avenuejust east of Bathurst Street. Nestled on a quiet, tree-lined street and surrounded by stunning custom-built homes, this property combines charm, space, and incredible potential.The main floor features a warm and inviting wood-paneled study, a sun-filled solarium, and a convenient powder roomperfect for family living and entertaining. Upstairs, the spacious primary suite includes a walk-in closet and private ensuite bath.Whether youre looking to move right in, renovate, or build your dream home, this rare opportunity sits in one of Torontos most prestigious neighbourhoods. Enjoy the feeling of peaceful, country-style living right in the heart of the city. Just a short walk to Caribou and Ledbury Parks, top-rated schools, shops, dining, and all amenities. A must-see for families and builders alike! (id:53661)
716 - 65 East Liberty Street
Toronto, Ontario
Luxurious Loft-Style Suite with Rare 2-Level 17Ft Cathedral Ceilings - 1 of Only 3 Units in 65 East Liberty St with this Highly Sought-After Floor Plan. Including Parking & Locker & Featuring an Expansive Floor Plan, this 1 Bed 1 Bath Beauty Spans Over 610+ Sq Ft. The Gourmet U-Shaped Kitchen Boasts Full-Sized Stainless Steel Appliances, Granite Counters, Micro-Mosaic Tile Backsplash, Plenty of Cabinetry & a Breakfast Bar (Add 3 Barstools for Meals-on-the-Go). 16 1/2 Ft of Glass Block Windows Span the Entire East Wing of this Unit & Frame the Open Concept Living & Dining Space. There's Plenty of Room for a Dining Table, Lengthy Sectional & Work-from-Home Setup. The Primary Suite is Extra Sweet with Floor-to-Ceiling Windows, a Walk-Out to Your Private Balcony, Double-Door Closet & Space for Your Big Bed + Additional Bedroom Furniture. Relax & Unwind in the 4-Piece Spa-Inspired Bath with a 2-in-1 Shower/Soaker Tub with Subway Tile Backsplash, Marble-Style Granite Vanity & Under-Sink Storage. Enjoy Endless Views of the Sensational Sunrise, Historic Liberty Village & CN Tower. Ensuite Laundry! Includes 1 Parking Spot & Storage Locker! Landlord will have the Unit Professionally Cleaned and Freshly Repainted Prior to Move In. (id:53661)
(Lower) - 5 Cloebury Court
Toronto, Ontario
Video @ MLSSeparate Entrance, Exclusive New Laundry, New Kitchen and New BathroomNet Rent $2,200/M + Fixed Utilities Fee $200/MNewly Renovated in June 2025 (New Kitchen + New Appliances + New Bathroom + New Painting + New Laminate Floor in 2 Bedrooms)Laminate Floor thru-out, 6 Windows, Sunny BrightBig Lot 50*150 Feet, Spacious Backyard Enjoying 4 Seasons Beautiful View Willowdale MS -> Northview Heights SS (id:53661)
35 Regal Road
Toronto, Ontario
Welcome to a rare opportunity in the sought after regal heights community. This charming home blends timeless elegance with modern conveniences. Enjoy the warmth of original wood features throughout, complemented by numerous upgrades. Notable highlights include rebuilt double-car stone garage, a thoughtfully designed addition featuring a family room and a mud room and a powder, with distinctive stone walls, and breathtaking cityscape views from the deck. Don't miss out on making this unique property your new home! (id:53661)
157 Dollery Court
Toronto, Ontario
Stunning 4+1-Bed, 4-Bath Freehold Corner Lot Semi-Detached Home in North York! Incredible opportunity to own this beautifully maintained brick semi in the vibrant Westminster-Branson neighbourhood! Offering 2,174 sq. ft. of above-grade living space plus a fully finished walkout basement (accessible through the garage), this freshly painted home blends comfort, style, and function. Step into a bright 15-ft high foyer through elegant double doors. The main floor features separate living and family rooms, a charming Bay Window, and upgraded hardwood flooring (2023). The updated kitchen (2016) showcases Quartz Countertops, Stainless Steel Appliances, and a cozy Breakfast/Dining area with a walkout to a deck and extra deep-large backyard, perfect for entertaining. Upstairs: The primary suite offers a walk-in closet and a luxurious 4-piece ensuite. Three additional sun-filled bedrooms share a modern 4-piece bathroom.The finished walkout basement with garage access provides flexible space for a home office, gym, studio, or recreation room.Thoughtful Upgrades Include: Furnace/AC (2011), Bathrooms (2016), Dishwasher (2020), Washer/Dryer & Stove (2021), Driveway & Eavestrough (2021), Roof (2022), and Air Purifier (2023). Unbeatable Location: Steps to the TTC, enjoy the 15 KM paved Finch Hydro Corridor Recreational Trail and Soccer Field right behind the home - ideal for active families. Close to Schools, Community Centre, Library, Ice Hockey Rink, Esther Shiner Stadium, and just minutes to Hwy 401, Finch & Finch West subway stations, York University, Shopping and dining. Extended driveway fits 3 Cars. Don't miss this rare opportunity to own a turn-key, family-sized home in one of North York's most convenient and community-oriented Neighbourhoods! (id:53661)
425 Broadway Avenue
Toronto, Ontario
Beautiful Detached Family Home In Prestigious Northlea Elementary Middle School & Leaside High School District. Spacious House W/ Great Layout W/ Very Spacious Family Room Walking Out To A Gorgeous Backyard Perfect For Daily Escape, Ready To BBQ (Gas Hook-Up). Whirlpool Bathtub, Heated Bathroom Floor. Finished Basement W/ Separate Side Entrance. Indoor Garage Access Via Very Spacious Family Room. Total 3 Car Parking Including Driveway. Walking Distance To Whole Foods, Metro, Soon-To-Come LRT Station, Parks, Famous Restaurants And Numerous Retails. May Be Open To Longer Term Lease. (id:53661)
315 - 33 Frederick Todd Way
Toronto, Ontario
Leaside Luxury Condo. 1 Bed + 2 Den with doors (can be 2nd and 3rd room). Lots of Sunlight. Large Washroom. Ensuite Washer & Laundry. Brand New Appliances. Steps From LRT Laird Station (Announced to open in September 2025), Transit, Sunnybrook Park And Hospital, Top Schools, Restaurants and Shops Like Homesense, Farm Boy And Canadian Tire. Amenities Include A 24-Hour Concierge, Indoor Pool, Jacuzzi, Steam Room, Gym, Yoga Room, Outdoor Lounge With Fire Pit, Rooftop BBQ, And Private Dining Areas. Easy Access To The DVP And 401 In A Safe, Vibrant Neighbourhood. Top-rated Toronto neighbourhood with boutique shops, restaurants, cafes, and green spaces. All within walking distance, and steps from Laird Station, on the brand new Eglinton LRT. High End Built In Appliances and Quartz Countertop. Professionally Cleaned. Furnished Option is Available. Internet Is Included. (id:53661)
1485 Daniel Creek Road
Mississauga, Ontario
Beautiful 3 Bedroom Legal Basement Apartment in One of the most desirable Area of Mississauga located Near Creditview / Bristol. S.S. Appliances with granite counter tops. Separate Laundry. Master Bedroom has Large window and closet. Lots of Sun Light. Lots of storage. Conveniently located Close to Heartland Town Centre, Square One Mall, Highway 401/403/QEW, Go Transit, Credit Valley Hospital, Coffee Shops, Restaurants, Grocery Stores, Schools & Other Amenities. Pictures are from before the tenant moved in. (id:53661)
13 - 4552 Portage Road
Niagara Falls, Ontario
Experience beauty and comfort in this modern end unit freehold townhouse, recently built in 2023 by highly rated Mountainview Building Group. Over 26k in upgrades including a large kitchen island, stainless steel appliances, oak wood spindles, carpet-free on the main floor, a mud room off of the double-car garage, basement bathroom rough-in and so much more! On the main level, a spacious living area drenched in natural light is ideal for family gatherings and entertaining. The modern kitchen features quartz countertops, stainless steel appliances and upgraded cabinetry providing ample storage. Step outside to your private backyard for quiet relaxation or hosting a bbq with friends. Upstairs you will find 4 spacious bedrooms providing private space for both your family and guests. The generous primary bedroom with ensuite with quartz countertop and walk-in closet provides a cozy sanctuary to unwind and relax. Upper level laundry room ensures ease and convenience for busy families. The neutral decor of this home inspires both calm and comfort enhanced by a modern sophistication. Nestled in a quiet and desirable neighbourhood, this property is also conveniently located close to schools, shopping, public transit, restaurants and the trendy Niagara Falls. Book a showing for this beautiful home today. (id:53661)
26 Ashton Drive
Norfolk, Ontario
Welcome to 26 Ashton Drive, an exquisite 4-level backsplit that exemplifies refined living in one of Simcoe's most coveted neighbourhoods. This stunning residence is ideally situated just moments from a wealth of amenities, including prestigious golf courses, scenic trails, lush parks, and highly regarded schools, making it the perfect haven for families and nature enthusiasts alike. Upon entering, you are greeted by an elegant open-concept main floor that harmoniously blends style and functionality. The bright eat-in kitchen flows seamlessly into the spacious living and dining areas, creating an inviting atmosphere perfect for entertaining guests or enjoying quality family time. Ascend to the upper level, where three generously proportioned bedrooms await, complemented by a beautifully designed four-piece bathroom, offering a tranquil retreat for relaxation. The first lower level unveils a sprawling family room, ideal for gatherings and leisure activities, along with a thoughtfully designed fourth bedroom, a convenient mudroom, and a separate walk-out entrance that enhances accessibility. On the fourth level, you will find an additional fifth bedroom, a practical storage room, laundry area, cold room, and an additional three-piece bathroom, providing ample space for all your needs. This remarkable home is perfectly suited for multi-generational living, with the flexibility to generate supplemental income by renting out the lower half. Dont miss the opportunity to experience a life of elegance and convenience at 26 Ashton Driveyour sanctuary of comfort and sophistication awaits. (id:53661)
65 Victoria Street
Brantford, Ontario
Fabulous Turnkey Duplex in the Heart of Brantford, with Growth Potential! Welcome to 65 Victoria Street/ 105 Murray Street, a beautifully updated, fully turnkey up/down duplex (zoned NLR- could be Triplex) nestled on a mature corner lot in Brantford's desirable and convenient Eagle Place neighbourhood. This impressive property features two renovated, spacious and self-contained units with multiple separate entrances, and 4 separate hydro meters, with in-suite laundry perfect for savvy investors, multi-generational living etc. The main floor unit offers a bright and generous 1,326 sq ft layout with 2 bedrooms, and 1 bathroom, while the second-floor unit spans 1326 sq ft with 4 bedrooms and 1 bathroom both units showcasing tasteful updates, functional kitchens, and modern finishes throughout. The combined living space exceeds 2600 sq ft, and 3277 sq ft in the full unfinished basement, attic, and detached carriage house offer ample room for storage, growth, and additional income. Additional highlights include updated roofing (2020), HVAC (2020), a large fully fenced backyard, and ample parking via a private drive. Conveniently located close to schools, parks, public transit, and all downtown amenities. This is an exceptional opportunity to own a turnkey income property in a growing community. (id:53661)
4 - 1781 Henrica Avenue
London North, Ontario
Spacious and modern 4-bedroom, 3.5-bathroom townhouse available for lease. This 3-story home offers a bright, open layout with ample living space and a private balcony. The property includes two garage parking spaces and two additional outdoor parking spots, providing room for up to four vehicles. Conveniently located near shopping centres, schools, and just minutes from Western University, this home is ideal for families, students, or professionals. The townhouse also features a well-appointed kitchen, comfortable bedrooms, and modern finishes throughout. Enjoy the perfect combination of style, space, and location. (id:53661)
48 - 250 Ainslie Street S
Cambridge, Ontario
Welcome to this gorgeous end-unit townhouse! Nestled in a family friendly community where you would love to spend quality time. A perfect balanced home between nature and city with lots of trails and amenities around. Main floor boasts an open concept area. Entire floor is carpet free with living & dining room. Kitchen has lots of cabinetry space with. It also provides access from main-floor to a small deck. 2nd Floor offers a beautiful Primary bedroom with an en-suite along with 2 additional good-sized bedrooms. 2nd floor also offers additional sitting room for your home office or kids play area. Walkout finished basement offers a decent sized area for your entertainment with additional full bathroom. High rated schools in this neighborhood and lots of amenities are at your walking distance. Dont Miss it! (id:53661)
101 - 81 Charlton Avenue E
Hamilton, Ontario
#101-81 Charlton Avenue, East Hamilton ON introducing this charming 2-bed, 1-bath unit in the heart of downtown Hamilton, strategically located close to many amenities and GO Transit. 'with St. Joes' Hospital and vibrant shops, restaurants, and cultural attractions just steps away. One of the standout features of this apartment is undoubtedly the huge balcony that is perfect for sipping your morning coffee. Enjoy the convenience of a dedicated underground parking spot. You will have everything at your fingertips. Don't miss the opportunity to make this your new home. (id:53661)
8 Laurier Street
Stratford, Ontario
Charming Detached Home with Endless Potential! This 3-bedroom, 2-bathroom home sits on a generous 50 x 120 ft lot, offering ample space to renovate, expand, or build your dream home. Full of character and natural charm, this property is perfect for buyers looking to personalize a home or invest in a great neighbourhood. Don't miss this fantastic opportunity! (id:53661)





