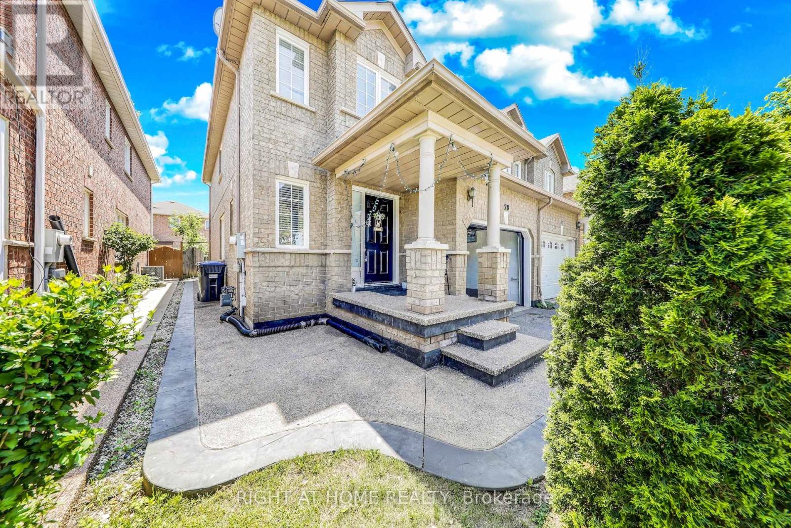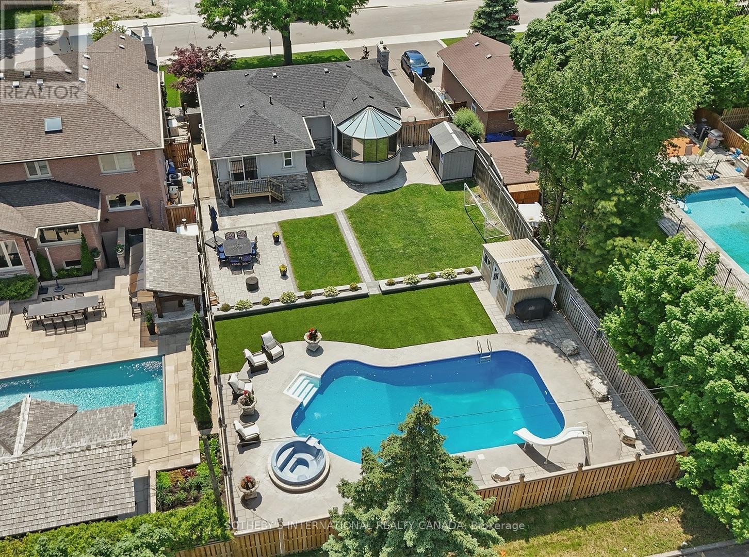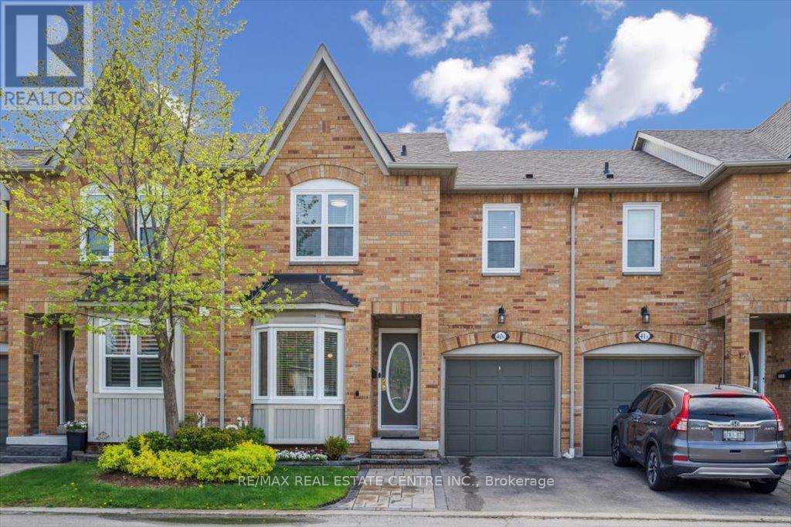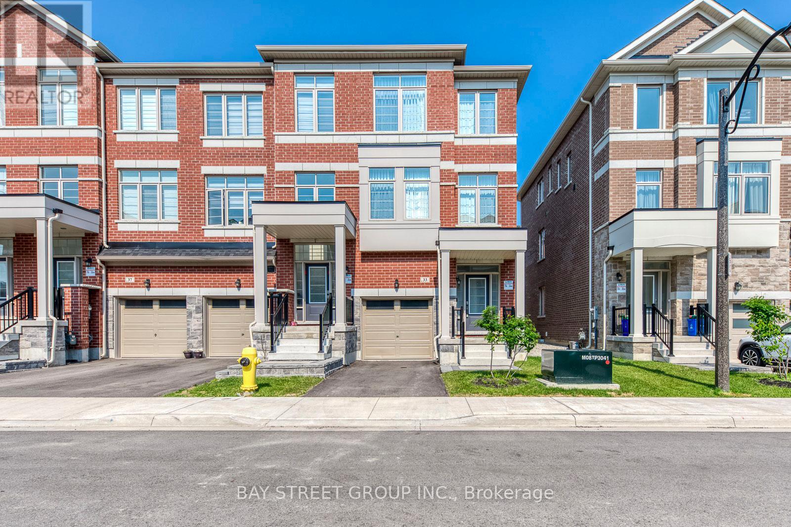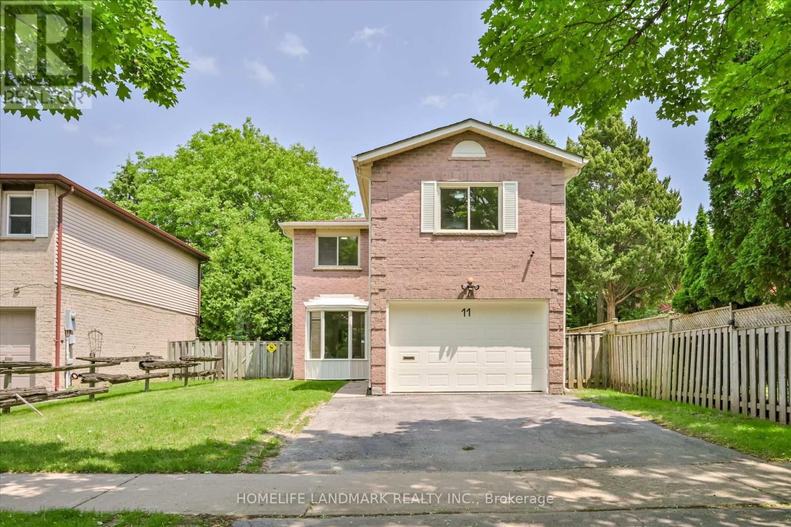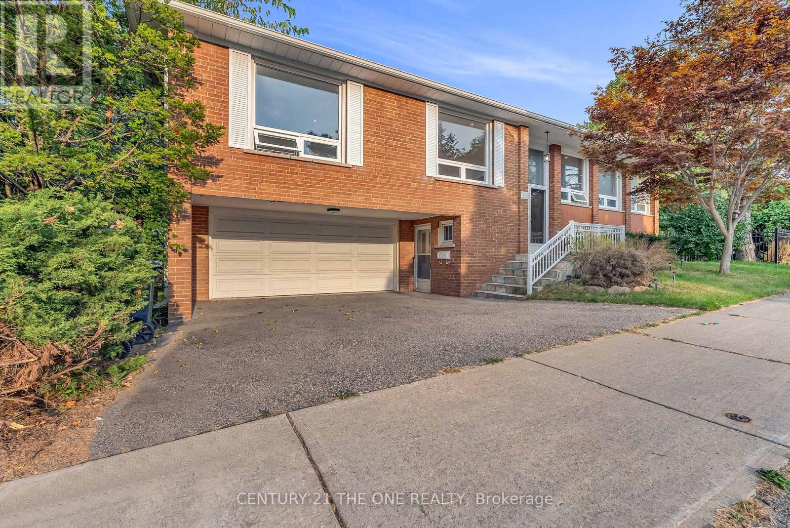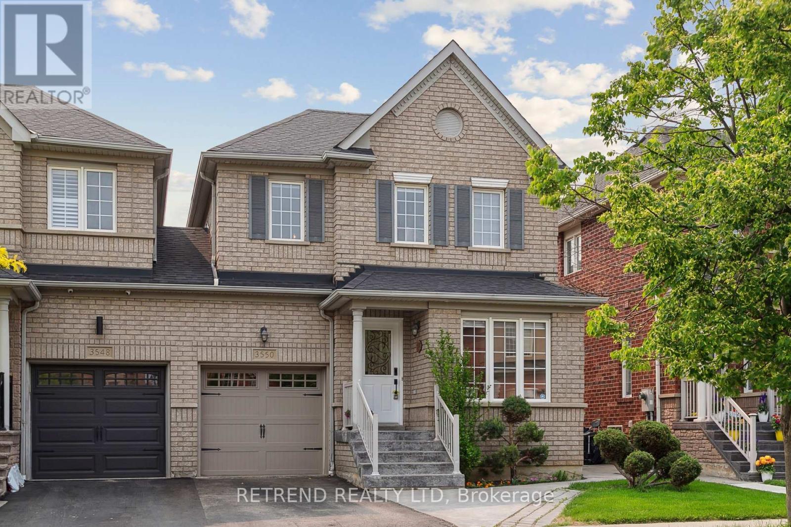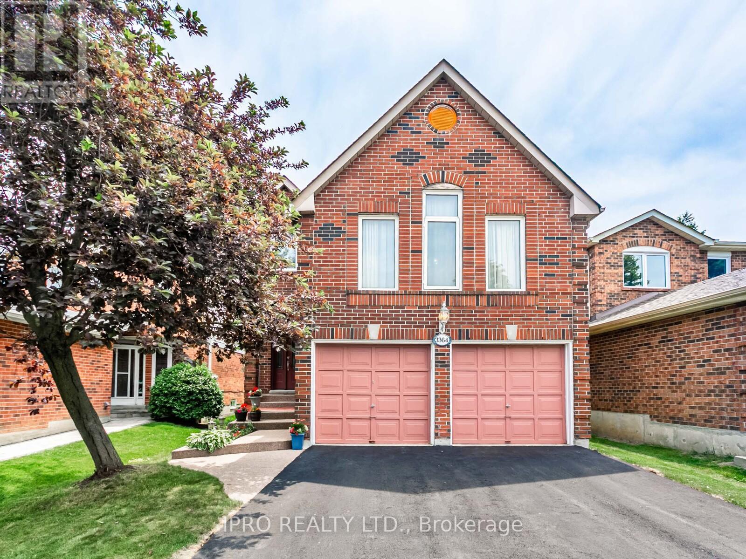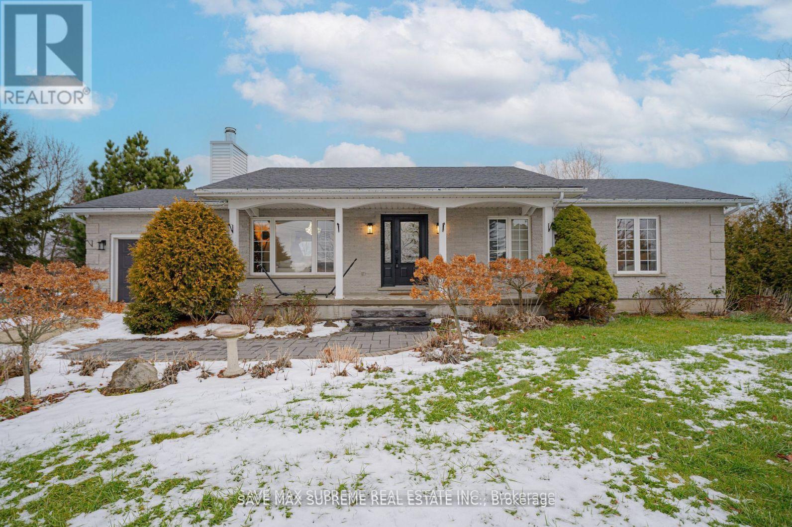50 Humphrey Street
Hamilton, Ontario
Large , Spacious 3 BDRM + 2.5 Bath Townhome For Rent in Central Waterdown in a desirable neighborhood (Dundas / Burke St) excellent location, this freshly painted freehold town is situated steps to St. Thomas the Apostle Catholic School, community park, just steps on to Dundas street, short drive to Aldershot GO, well maintained, Stainless Steel Appliances and equipped with GAS Stove with over 1900 sq ft of Above ground space + , also a spacious pantry to compliment the kitchen, unfinished basement, backyard, cold storage and large driveway and front yard! - Steps to community park, Schools etc. -Seeking A+ Tenants, Checks and References, Credit report, job letter , etc. - No Pets please, No Smoking (id:53661)
36 - 2199 Lillykin St S Street
Oakville, Ontario
Not To Be Missed. Beautifully Designed 2 Storey Unit with an open-concept design, full of natural light creating a bright and welcoming atmosphere. away in a private pocket of River Oaks, this bright and spacious 2 bedroom 3 bathroom stacked townhouse is a rare find! Ground floor corner unit allows for soaring ceilings on the main floor with oversized windows and a walk-out to a serene patio setting overlooking the trees beyond. Inside, the open concept living/kitchen, with modern finishes like blonde hardwood, granite countertops, stainless steel appliances and a main floor powder room give this unit a touch of sophistication, making it a great space to relax and unwind or entertain. Upstairs you'll find the primary bedroom complete with 3 piece ensuite aswell a second generous sized bedroom, 4 piece main bath and conveniently located laundry room. Unit alsocomes with one garage secured parking spot. Outstanding Schools In The Area, Convenient Access To Commuter Roads & Major Hwys Close To Oakville Place Mall, Near Golf Courses, Restaurants, Parks And Sheridan College (id:53661)
43 - 9440 The Gore Road
Brampton, Ontario
Incredibly Beautiful 1,860 Sq Ft 2 Storey Townhome Located On The Gore Rd, Brick Elevation W/ 1 Built In Garage & 2 Balconies. Spacious Living & Dining Areas, 9 Ft Ceilings, S/S Appliances & Lots Of Natural Sunlight W/ Unobstructed View. A Bright Kitchen With W/O To Balcony. This Home Provides Ample Room For All Your Needs. Spacious Open Concept Floor Plan And A Separate Laundry Room. Indulge In The Unmatched Convenience Of Its Proximity To Premier Schools, Convenient Grocery Stores. (id:53661)
99 Regent Road
Toronto, Ontario
Large Two-Bedroom Detached House. Approx. 37 Ft X 132 Ft Lot. 1542 Sq Ft Above Grade Per MPAC. The House Is Currently Under Renovation. All Drywalls Have Been Removed. The Property Is Being Sold "As Is, Where Is". Walking Distance To Wilson Subway Station. Minutes To Hwy 401, Allen Rd, Yorkdale, Lots of Restaurants and Shops. (id:53661)
28 Cedarvalley Boulevard
Brampton, Ontario
Fabulous 4 Bedrooms house has a Finished Basement with separate Entrance. Open Concept, Great layout for the The Family or Entertainment. W/O to Fenced Backyard. Upgraded Cabinets Through the Home. Upgraded Oak Staircase, Laminated Flooring. Garage Entry to Home. Close to all Amenities. Currently Rented- for $ 4,530, Tenants willing to Stay. (id:53661)
3263 Donald Mackay Street
Oakville, Ontario
Future-Ready / Elevator Shaft. Forget the flood of cookie-cutter listings in the Preserve this is the only one that breaks the mold. Re-listed with purpose and designed for the future, this 4-bedroom, 4-bath home stands alone with its future-ready layout featuring a pre-structured vertical shaft for a full glass elevator no layout compromise, no structural guessing. Other homes might allow for a retrofit. This one was engineered for it.An in-home elevator adds not only convenience but long-term resale value a rare asset in modern communities like the Preserve.Situated on a premium pie-shaped lot in a quiet interior crescent approximately 45 ft frontage, 48.3 ft rear, and 92 ft deep this residence boasts a classic red brick facade with stone base and black shutters, offering a refined Colonial aesthetic.This is one of the largest models in the area, offering over 3,100 sq.ft., Featuring 4 bedrooms and 3+1 baths with extensive builder upgrades, on the second floor, Riobel faucets in showers and standing tubs and all sinks in bathrooms. Features 10-foot ceilings and plenty of pot-lights on the main floor. A spacious office located on the main floor with a big window, impressive Smart-control washing machine and dryer, highly efficient and quiet. Upstairs includes a flexible loft staged as a peaceful indoor plant retreat.Repainted throughout and enhanced with all new modern light fixtures. Central air conditioning, central vacuum. Two build-in attached car garage with both remote control. Move-in ready, professionally staged, and just steps from future school, pond, and parks! desirable neighbourhoods and more! Must see in person. A great opportunity to own this exceptional home. (id:53661)
1708 - 2470 Eglinton Avenue W
Toronto, Ontario
Rarely Offered York Square Condos. Steps To New L.R.T Transit Hub, Close To Canadian Tire , Westside Mall, Freshco, Parks, Library, Schools, Hospitals, Everything You Need. Don't Miss This Opportunity To Own This Completely Renovated 2 Bedrooms Plus Den Pent House With Panoramic View Of C.N Tower + Toronto Down Town. $$$ Spent To Upgrade Floor, Light Fixtures And Much Much More. (id:53661)
3487 Yale Road
Mississauga, Ontario
Welcome to 3487 Yale Road, an impeccable residence in the heart of Mississauga Valleys. This home offers the rare luxury of a 60 x 148 ft premium lot, blending classic comfort, sophisticated style, and total privacy with a resort-inspired backyard oasis.Thoughtfully designed and impeccably maintained, the 3+1 bedroom, 3-bathroom layout showcases approximately 2,605 sq.ft of finished living space. A sun-drenched solarium is ideal for dining and entertaining, and a spacious primary suite with a private walk-out is perfect for morning coffee or evening unwinding.The finished lower level adds versatility and charm, with a recreation area and wet bar-perfect for movie nights, family gatherings, or game-day hosting.Step outside and be transported to your own private resort-inspired retreat. This backyard is a rare gem, designed with custom stonework, lush landscaping, in ground sprinkles and a privacy fence. A sparkling salt water in-ground pool with a new liner anchors the space, while multiple zones for lounging, dining, and unwinding make it ideal for both lively gatherings and peaceful solitude. Whether you're hosting under the stars or enjoying a quiet summer afternoon, this outdoor sanctuary offers a lifestyle that feels miles away from the city-yet is just minutes from it all.Elevate your lifestyle! Ideally located on a peaceful, tree-lined street close to parks, schools, shopping, and transit, in one of Mississaugas most established neighbourhoods. (id:53661)
40a - 5940 Glen Erin Drive
Mississauga, Ontario
STUNNING TRANSFORMATION | LUXURY UPGRADES | FEELS LIKE NEW! | MUST SEE! Beautifully renovated 3-bedroom home in sought-after Central Erin Mills, featuring thousands spent in upgrades. The stunning open-concept kitchen boasts white quartz waterfall countertops, sleek cabinetry, premium stainless steel appliances, designer fixtures, and a breakfast bar, all under pot lights. Enjoy morning coffee by the bay window in the bright breakfast area. The main floor offers modern laminate floors and a versatile great room ideal for entertaining, plus a discreet powder room. There are four washrooms total (3 full, 1 half). Hardwood stairs with modern metal pickets lead to a spacious primary retreat with two walk-in closets and a renovated ensuite with glass shower. The professionally finished basement maintains the homes upscale style. Step into a private, fenced backyard with a stone patio perfect for relaxing or entertaining. Upgrades include: appliances, basement, pot lights, stone patio (2020); kitchen, flooring, powder room (2021); and bathrooms incl. ensuite (2023). Located in a quiet, friendly community near the Britannia/Erin Mills dining hub. Condo fees cover all exterior maintenance: roof, windows, garage door, snow removal, lawn care, and more. (id:53661)
32 Smith Street
Bradford West Gwillimbury, Ontario
Renovated Very Beautiful And Spacious 3+1 Bdrm & 3Baths Entire House for Lease at the Lovely & Friendly Community. Upgraded Eat In Kitchen with S/S Appliances & Porcelain Tile Floor. Open Concept Dining/Living Space On Main Floor. Large Master Bdrm W/Stunning 3Pc Ensuite, Spacious W/I Closet. Hdwd Flr & Separate 4Pc Bath On Main Flr. Separate Entrance. Walking Distance To Many Parks, Golf Court, Great Schools, Shopping Mall, Restaurants And More. Main Floor Only! (id:53661)
17 Patrician Court
Bradford West Gwillimbury, Ontario
Welcome to 17 Patrician Court! A beautiful 4-bedroom detached home situated on an oversized lot with no sidewalk, nestled on a private and prestigious court in a family-friendly neighbourhood. This rare layout features a bright, open-concept design with stunning frontage and numerous recent renovations. The home boasts a massive open-concept family room addition with cathedral smooth ceilings and two large skylights, creating the perfect space to lounge and relax with loved ones. The upgraded white kitchen offers quartz countertops, a stylish backsplash, valance lighting, stainless steel appliances, and ample cabinetry for all your storage needs. Freshly painted throughout, the home is warm and inviting.The finished 2-bedroom basement includes a separate side entrance, its own kitchen, and dedicated laundry, providing excellent rental potential or additional living space. Additional upgrades include newer flooring, upgraded stairs and pickets, modern pot lights, 2 fireplaces and interlocking in both the front and backyard. The private, fully fenced backyard is perfect for entertaining or relaxing, featuring a spacious deck, hot tub, and multiple access points to the home offering the ultimate indoor/outdoor living experience. Situated in a safe, family-friendly area, this is one of the few courts in town with its own charming parkette at the end of the quiet, dead-end street. Located in the highly desirable community of Bradford, this move-in-ready home is just minutes from the Bradford GO Station, top-rated schools, restaurants, shopping, transit, major highways, and parks. (id:53661)
1028 - 14 David Eyer Road
Richmond Hill, Ontario
MODERN! LUXURY! LARGE 2 Bedrooms w/ A Huge Roof Top Terrace Located at Elgin East In Richmond Hill. TWO (2) Side-By-Side Underground Parking Included. Sun-filled. Functional Layout. Approx. 1260 Sq Ft of Living Space + 360 Sq Ft Terrace+ 2 Balconies, 10 FT High Smooth Ceiling on Main; 9 FT High Smooth Ceiling on 2nd Floor. 3 Upgraded Bathrooms. Contemporary Gourmet-Inspired Kitchen w/Island, Quartz Countertop, Under Cabinet Lighting and Built-in Appliances. Close to HWY 404, Costco, Richmond Green Sports Centre and Park, Skating Trail, Richmond Green Secondary School and Holy Trinity School. (id:53661)
Main - 389 Becker Road
Richmond Hill, Ontario
Welcome to this warm 2 Bedrooms house apartment. Each Bedroom W/closet and big window. Great Location. Top School - Bayview Secondary district. Bright And Spacious. Open Concept. Walking Distance To Schools, Parks, Restaurants, Banks Etc. Mins To Public Transit, Grocery Store, Shopping Centers. Welcome For A Showing. (id:53661)
511 - 1 Grandview Avenue
Markham, Ontario
Gorgeous Unit! Vanguard Built, Bright, And A Corner 1+1 BR Unit With 2 Full Washrooms In A Prime Thornhill Location. West Facing With 9Ft Ceilings, This Unit Features A Modern Kitchen With Quartz Counters, Bosch Appliances, And An Open Concept Living Room With Walk-Out To A Private Balcony. Perfect For Relaxing Or Entertaining. The Primary Bedroom Includes A Walk-In Closet, And The Unit Has Been Meticulously Maintained With Updated Waterproof Vinyl Floors In The Living Room, Kitchen, And Den. Newer paint. The Spacious Den Can Be Used As A Second Bedroom Or Home Office, Offering Flexibility To Suit Your Lifestyle. Just Move In And Enjoy A Perfect Blend Of Comfort, Convenience, And Style! The Unit Comes With Both Locker And Parking, And Offers Access To World-Class Amenities: Children's Playroom, Library, Lounge/Party Room, BBQ & Dining Area, Fitness & Yoga Rooms, Theater, Saunas, Gym, Guest Suite, And A Beautiful Outdoor Terrace. A Children's Park Is Located Right Next Door. Perfect For Families Or Guests. All Of This In The Lively And Convenient Yonge & Steeles Area, Surrounded By Shops, Restaurants, Transit, And Everyday Essentials. Whether You're A First-Time Buyer, Downsizer, Or Investor This Beautiful Unit Truly Has It All. Come See It In Person And Discover Why This Should Be Your Next Home! (id:53661)
33 Sissons Way
Markham, Ontario
Freehold End Unit Townhouse 2645 Sq. Ft. Of Living Space (Corner Unit). This Spacious And Upgraded End-Unit Townhouse Offers Ample Modern Living Space. The Large Family Room On The Main Level Can Easily Serve As A Guest Bedroom. Enjoy An Open-Concept Layout With A Stylish Kitchen And A Bright, Expansive Great Room. The Sun-Filled Primary Suite Features Soaring 9' Ceilings, While The Third Floor Hosts Four Cozy Bedrooms, Ideal For A Growing Family. This Home Has Two Legal Units (With Builder Permit), Two Kitchen, Ensuite, Offering Great Potential For Multi-Generational Living Or Rental Income. This Home Comes Loaded With Upgrades, Including A 200-Amp Electrical Panel. It Also Features Two Air Conditions. Additional Highlights Include Smart LED Pot Lights Throughout, A Full-Size Washer And Dryer Are Also Included. Located Just Minutes From Walmart, Major Banks, Box Grove Centre, Top-Rated Schools, Restaurants, And Highways 7 And 407 This Home Blends Comfort, Style, And Convenience In One Perfect Package. (id:53661)
16 Briarwood Road
Markham, Ontario
Stunning Executive Home in the Heart of Unionville! This beautifully renovated detached home offers 4+1 bedrooms, 4 bathrooms,double garage and unobstructed view in the backyard.Professional landscaping,interlock, Furnace (2021), Air conditioner (2021), Hot water tank owned (2021). Humidifier (2021). Total 3,154 sqf of elegant living space above ground. Plus finished basement with 1 bedroom and 1 washroom. More than 4,000 sqf living spaces in all. Extra large lot 60x151 ft. Top ranked school: William Berczy Public School, Unionville High School, Pierre Elliott Trudeau High School(French Immersion) Step to Main St Unionville, Toogood pond and library. Near Hwy 407 and Hwy 404, Markville mall, and more (id:53661)
25220 Maple Beach Road
Brock, Ontario
*** Lakeside Luxury & Income Potential *** Make sure you watch the video. Discover the perfect blend of lifestyle and investment at this stunning waterfront property. With 5 bedrooms and 4 bathrooms, BOAT HOUSE and Private DOCK, this spacious home offers exceptional comfort, flexibility, and opportunity. Soaring Vaulted ceilings and large windows fill the home with natural light, while 2 expansive decks provide the ideal setting for outdoor entertaining or quiet relaxation with breathtaking lake views. A standout feature is the private guest suite above the boathouse. Proven Airbnb income generator or the perfect retreat for family and friends. Whether you're seeking a full-time residence, a weekend escape, or a smart investment, this property delivers. Located just minutes from prestigious golf courses and a couple of charming local vineyards, it offers not only a luxurious lifestyle but also strong short-term rental appeal. Enjoy lakeside living and earn extra income. Your dream home and investment in one!! Schedule your private tour of 25220 Maple Beach Rd today! (id:53661)
11 Hunter's Point Drive
Richmond Hill, Ontario
Rarely Offered in a Multi-Million Dollar Neighborhood! Welcome to this stunning, fully renovated 4-bedroom all-brick detached home in one of the areas most highly sought-after communities. Featuring new hardwood floors throughout the main and upper levels, this home offers a perfect blend of elegance and comfort. Enjoy a rarely available large front and backyard, ideal for family gatherings and outdoor entertaining. This vibrant, family-friendly community offers: Beautiful parks, conservation ravines, and walking trails; A local library and community centre; A charming village-style shopping area with a bakery, butcher, barber, and full-service salon & spa; Close proximity to larger retailers and Hillcrest Mall for added convenience. Excellent school options at all levels public, Catholic, and private school. An incredible opportunity to own in an established neighborhood surrounded by luxury homes and everyday conveniences. Don't miss out! (id:53661)
99 Mackey Drive
Whitby, Ontario
Welcome to this absolutely stunning 2+2 bedroom bungalow, nestled in one of the Whitby's most sought-after high-end neighbourhoods. This meticulously updated home is truly turn-key, offering luxurious living from top to bottom and front to back.Step inside to find a beautifully renovated kitchen featuring sleek quartz countertops, classic white cabinetry, and modern finishes perfect for entertaining or everyday living. The open-concept layout boasts elegant crown moulding, gleaming hardwood floors, and spacious, light-filled rooms that exude comfort and sophistication.Downstairs, the fully finished basement offers incredible versatility with two additional bedrooms, a large family/rec room, and ample storage ideal for guests, a home office, or extended family.Outside, your private sanctuary awaits. The professionally landscaped yard is a peaceful retreat with lush greenery and serene outdoor living spaces perfect for relaxing or entertaining in style. If your yard is not enough, there is a park one house away! This home has it all: luxury, comfort, and a location that can't be beat. Don't miss your chance to own this rare gem! (id:53661)
128 Booth Avenue
Toronto, Ontario
This sun-filled urban stunner blends contemporary design with timeless character and standout outdoor spaces. Floor-to-ceiling glass panels, exposed brick, and a sleek porcelain fireplace surround elevate the open-concept main level. Spa-inspired second-floor primary with walk-in closet and freestanding tub. Luxurious third-floor retreat with ensuite, walk-in closet, and private rooftop oasis. Finished basement with wine cellar, Murphy bed, and home office/gym. Lush garden with gas BBQ hookup. Thoughtful features include Fisher & Paykel fridge and dishwasher, 5-burner gas range, porcelain countertops/backsplash, and custom cabinetry. Heated bathroom floors, built-in sound system, and custom blinds. Steps to parks, top schools, transit, shops, and restaurants. (id:53661)
16 Goodwin Avenue
Clarington, Ontario
New Upgrades added to this exceptional 4-bed/3-bath bungalow raised detached corner lot home that offers a perfect blend of relaxation and convenience. Built with solid brick on a coveted corner lot, this prime location in the serene community of Clarington is a short drive from schools, parks, and essential amenities, making everyday living effortless. With minimal stairs, this home is perfect for raising children, working class or seniors. The layout boast large windows bringing in abundant natural light, enhancing the picturesque views and ensuring excellent ventilation year-round. In warmer months, the well-placed windows provide natural airflow, reducing the need for air conditioning and allowing for energy savings. The separated kitchen from the living and dining areas, creates privacy and safety for meal preparation. Downstairs fully finished basement adds exceptional versatility to the home boasting an additional two bedrooms and a bathroom; making it an ideal space for guests, a home office or recreational use. Additional standout features of this home is its numerous recent upgrades: In 2020, the furnace and main systems were changed to enhance efficiency and comfort. Further improvements in 2022, includes the installation of a state-of-the-art heat pump and a smart tankless water heater. The tankless system is both energy-efficient and convenient, providing instant hot water while significantly reducing utility costs. Whether multiple family members are using hot water simultaneously or switching between gas and electricity for heating, this smart system ensures a seamless experience tailored to energy savings. Outdoor enthusiasts will love the expansive backyard, complete with a swimming pool, a hot tub and a Gazebo, perfect for family fun and relaxation. This Bowmanville gem delivers the perfect balance of suburban charm and modern convenience. (id:53661)
4510 - 38 Widmer Street
Toronto, Ontario
Do Not Miss Your Chance To Move Into This 1 Year New & Much Anticipated Signature Condo Residence Located In The Heart Of The Entertainment District, Close To All Amenities! High-demand Community W/Amazing Neighbours. High-end Features & Finishes. Real Bright Unit, Practical Layout, No Wasted Space. Floor To Ceiling Windows With Sun-filled. Laminate Flooring Throughout Entire Unit. Open Concept Gourmet Kitchen With B/I S/S Integrated Sophisticated Appliances, Quartz Countertop & Large Format Marble Backsplash. Two Good-sized Bedrooms & Marble Surround Contemporary Full Bathroom. Designer Cabinetry & Customized Closet. Large Balcony With Radiant Ceiling Heater. 5 Star Unbeatable Comprehensive Building Amenities, 100% Wi-Fi Connectivity & So Much More! Coveted Location, Everything Available Within Walking Distance! It Will Make Your Life Enjoyable & Convenient! A Must See! You Will Fall In Love With This Home! (id:53661)
411 - 77 Mutual Street
Toronto, Ontario
Center Of Downtown Toronto, Corner unit with lots of windows , Living Room with Floor-To-Ceiling Windows, 2 Full Washrooms, & Ensuite Laundry. And one Den which could be a study room or Third room. Super Convenient For Both Professionals And Students, Minutes To Universities, Eaton Centre, Subway, TTC, Restaurants & Shops. (id:53661)
4816 - 138 Downes Street
Toronto, Ontario
Experience Lakeside Luxury at Sugar Wharf by Menkes! Welcome to this immaculate 1-bedroom, 1-bathroom suite featuring soaring 10-foot ceilings, freshly professionally cleaned and painted, it feels just like new! Located in a nearly new 2-year-old building, this suite offers unobstructed views of the Toronto skyline and an oversized wraparound balcony perfect for enjoying the vibrant cityscape and lake breeze. Modern interior finishes and stainless steel appliances. Enjoy one of the most functional layouts in the building, ideal for both comfort and style. Future direct access to the PATH and school makes this an incredible investment in both convenience and lifestyle. Bonus: This unit comes with 1 Unity Fitness Membership (valued at $169.50 + HST), offering wellness right at your doorstep. (id:53661)
2708 - 426 University Avenue
Toronto, Ontario
Located at University Avenue & Dundas, Bright spacious corner suite in the Iconic RCMI Condo. Most favourable layout in this building. Pleasant southeast view. Bright one bedroom, + Den. Den with window, sliding doors and closet can be used as a second bedroom (accommodates a queen bed). Open concept modern kitchen with all built-in appliances and an island breakfast bar with granite countertop. 9-foot-high ceilings, very efficient at 763 sqft (Mpac). 24hr concierge. 1min to St. Patrick subway station. Close to U of T, TMU, OCAD, Major Hospitals, Financial and Entertainment Districts, museum, Eaton Centre, City Hall, and Chinatown. It has a 99-walk score & 100 transit score. Ideal for Students and/or Health practitioners. Partial furnished. (id:53661)
701 - 15 Beverley Street
Toronto, Ontario
Gorgeous Designer Condo in Prestigious Award-Winning 12 Degrees Condos! 1 Bedroom + Den suite with a bright west-facing view. Thoughtfully designed layout features a spacious den ideal as a home office or second sleeping area. Stylish, modern finishes include engineered hardwood floors throughout, soaring 9-ft exposed concrete ceilings, and floor-to-ceiling windows that flood the space with natural light. The sleek, European-style kitchen is equipped with full-sized integrated appliances and stone countertops, while the spa-inspired bathroom offers a frameless glass shower for a luxurious touch. Located in the heart of Queen West, just steps from OCAD, U of T, AGO, Kensington Market, top hospitals, the Financial & Entertainment Districts, and the best dining and shopping Toronto has to offer. With a perfect Walk Score of 100, enjoy unmatched access to TTC/Subway, parks, and all downtown conveniences. Residents enjoy top-tier amenities including a stunning rooftop pool with panoramic skyline views, stylish cabanas and BBQ area, a fully equipped gym, party/meeting room, guest suites, secure bike storage, and concierge services. This boutique building is an architectural landmark one of the blocks is uniquely angled at 12 degrees, inspired by the ROM offering a bold and artistic living experience. A rare opportunity to live in one of Toronto's most vibrant and walkable neighbourhoods. Perfect for professionals, students, or anyone seeking elevated downtown living. Dont miss your chance to call this iconic condo home! (id:53661)
225 Maxome Avenue
Toronto, Ontario
Spectacular 3+1 bedroom, 3-bathroom raised bungalow in the heart of Newtonbrook East. This sunlit home, situated on an impressive 51.5' x 127.5' lot, welcomes you with a classic brick exterior and an inviting entryway.Step inside to discover a spacious and elegant interior, featuring gleaming original oak hardwood floors that flow throughout the main level. The expansive living room, centered around a stunning marble fireplace, is bathed in natural light from large picture windows. An adjacent formal dining room, accented with an elegant antique chandelier, offers a perfect setting for entertaining.The updated, u-shaped eat-in kitchen is a chef's delight, boasting sleek granite countertops, a stylish mosaic backsplash, modern white cabinetry, and a convenient breakfast area with a walk-out to the side deck.The primary bedroom serves as a private retreat, complete with a walk-in closet, a 4-piece ensuite, and a walk-out to a charming Juliet balcony overlooking the serene yard. Two additional well-proportioned bedrooms provide ample space for family or guests.The lower level significantly expands the living space, offering a large recreation room, an additional bedroom, a full bathroom, and a kitchenette. With its separate entrance, this level presents a fantastic opportunity for an in-law suite, nanny quarters, or potential rental income.Enjoy outdoor living on the wrap-around deck, perfect for summer barbecues and gatherings, all within a private, south-facing fenced backyard.Located in a quiet, family-friendly neighbourhood, this home is just steps from top-ranked schools, TTC, and a vibrant selection of Persian and Asian restaurants. With an attached 2-car garage, additional parking for three cars, and potential development opportunities, this property offers a rare combination of comfort, style, and investment potential. Situated near Yonge Street, it perfectly balances suburban tranquility with urban convenience. (id:53661)
202 - 18 Rean Drive
Toronto, Ontario
Welcome to this bright and spacious 1+1 unit at the very well managed boutique building in the heart of the prestigious Bayview Village neighborhood. 9' Ceilings & Large Windows. Den Can be Used as the 2nd Bdrm. Extra Study Space in Living. 554 S.F + Large Balcony. Laminate Flooring throughout. Modern kitchen w/ Quartz Countertop, Backsplash and S/S Appl. Great Amenities: 24 Hr Concierge, Gym, Roof Top Terrace, Party Rm & Business Centre ,& Visitor Parking... **EXTRAS** Steps to public transit & Subway Station. Directly across from Bayview Village Shopping Centre , Close to Hwy401 & Community Centre. (id:53661)
104 - 21 Clairtrell Road
Toronto, Ontario
Rare Condo With ~300 Sqft Terrace In Heart Of City. Beautiful 1 Bedroom Unit With 10 Ft Ceilings, Laminate Throughout, Corian Counters And Built-In Appliances. Low-Rise Boutique Style Building On Quiet Residential Street, Walking Distance To Bayview Village And Bayview Subway Station. Minutes To 401 And Dvp. Building Has 24 Hr Concierge, Gym, Party/Meeting Room And Beautiful Roof Top Terrace With Stunning City Views. (id:53661)
17 Evermede Drive
Toronto, Ontario
Charming Renovated Bungalow in Prime Location! Beautifully updated home on a wide, deep lot in a mature, family-friendly neighborhood. Features a bright and functional layout, engineered hardwood floors, and stylish pot lights throughout. Enjoy a professionally landscaped backyard perfect for entertaining, an upgraded garage, and a roof with soffit lighting. Conveniently located just minutes to Hwy 401/404, public transit, and major shopping. A rare move-in-ready gem in a highly sought-after community! (id:53661)
Ph06 - 15 Singer Court
Toronto, Ontario
Elevate Your Lifestyle Penthouse Living at Its Finest! Discover the perfect balance of style, comfort, and location with this sun-drenched 1-bedroom + den penthouse suite. Designed for those who appreciate open space, modern convenience, and a vibrant urban lifestyle, this home offers more than just a place to live it's a place to thrive. Bright, Airy & Inspiring Bathed in natural light and offering sweeping panoramic views, every corner of this penthouse invites peace, clarity, and positive energy. Whether you're enjoying your morning coffee or unwinding after a long day, the views and ambiance are truly uplifting. Spacious, Flexible Layout. The thoughtfully designed den offers endless possibilities. set up your dream home office, cozy guest room, or creative studio. This is space that adapts to your life and ambitions. Live Where It All Happens Just steps from Bayview Village Mall, indulge in upscale shopping, fine dining, and everyday essentials. all at your doorstep. From McDonalds and IKEA to Canadian Tire, every convenience is just around the corner. Seamless Transit & Connectivity. A commuters dream walk to Bessarion or Leslie subway stations and enjoy easy access to major highways. Whether you're heading downtown or out of town, you're always connected. A Rare Opportunity This is more than just a home. its a lifestyle upgrade. Rarely available and impossible to ignore, this penthouse is your chance to live above it all in every way. Don't Wait Book Your Private Tour Today! Start your next chapter in a space that inspires. (id:53661)
2121 - 25 The Esplanade
Toronto, Ontario
Ready to move in July 1st? This unit is for you. Utilities Are All Inclusive utilities (water, electricity, heat, A/C) Welcome To the flat iron building at 25 The Esplanade. Walking Distance To The Union Station, St. Lawrence Market, Eaton Center, Sought After Restaurants And Entertainment & Financial District. (id:53661)
2613 - 955 Bay Street E
Toronto, Ontario
Large Open Concept 3 Bedroom Condo, Located In The Heart Of Downtown Core. Large Balcony With Unobstructed W View! Built-In Fridge, Dishwasher And Lots Of Storage Space. Close To U Of T, Dundas Square, Subway, Restaurants, Ryerson, Ocad, Close To Hospital And Everything.Brokerage Remarks (id:53661)
29 Mcguiness Drive
Brantford, Ontario
This spacious and beautifully updated 3+2 bedroom home is much larger than it appears! The main level features an open-concept layout, where the kitchen flows seamlessly into the dining and living areas perfect for entertaining or family living. This home has been renovated within the past 7 years, including a cozy built-in fireplace added in 2023. The eat-in kitchen boasts newer soft-close cabinetry, custom lighting, a new dishwasher, and modern finishes throughout. A renovated 5-piece bathroom offers double sinks, a glass-enclosed shower/tub combo, and direct access to the primary bedroom. Upstairs, you'll find three generously sized bedrooms, with the primary offering double closets. The fully finished lower level provides an incredible amount of space and flexibility. A large recreation room, currently used as a play and craft area, has the potential to be converted into a sixth bedroom while still maintaining hobby space. A second rec room leads to two additional well-sized bedrooms and an updated 3-piece bathroom. The laundry room, complete with a newer washer and dryer (2021), offers additional storage options. Step outside into the fully fenced backyard, where you'll find a newly installed gazebo, a deck perfect for relaxing or entertaining, and a gas BBQ hookup. The garage adds even more value with a loft for extra storage. Additional features and updates include Ethernet wiring, a new roof (2015), furnace (2020), and new front windows (installed February 2025). Located close to great schools and all major amenities, this home also benefits from exciting future development near by a brand-new community park is scheduled to open in 2026 on Shellards Lane, featuring a skate park, disc golf, basketball courts, splash pad, soccer field, and cricket pitch. This is a fantastic opportunity to own a move-in-ready home in a growing, family-friendly neighborhood! Home inspection dated April 15th, 2025 available for review. (id:53661)
1602 - 318 Spruce Street
Waterloo, Ontario
Sage II ,Great opportunity for investors & student's parents. Spacious 2 Bedroom with 2 Bathroom Condo located in Prime Location Just Mins From Laurier And Waterloo Universities. One safety underground parking lot, Plenty of sunlight and open view of the town. It is one of the Largest Units with 957 sq ft The kitchen has granite counters and stainless steel appliances. Ensuite laundry. High Floor With Beautiful City Views, Lots Of Natural Lighting, High Ceilings. Coffee Shops, Groceries & Many More Amenities Within Walking Distance, The property has professional cleaned. (id:53661)
77 Mildred Avenue
St. Catharines, Ontario
PRICED TO SELL FAST !!!!. Welcome to 77 Mildred Ave A Stunning Blend of Modern Luxury and Thoughtful Design in the Heart of the Haig Community, St. Catharines.This impeccably upgraded home boasts unmatched brightness at night, thanks to over 75 high-efficiency LED pot lights and modern designer lighting throughout. The home features 2 custom TV accent walls, each enhanced with a sleek electric fireplace, creating stylish focal points in both living and entertainment spaces.Experience luxury across both levels Upper Floor and Basement with two full kitchens, including one with a large island, granite countertops, and stainless steel appliances, including a dishwasher and a TV in the kitchen for added convenience. The home is also equipped with two laundry areas, one of which is privately located in the primary suite.From waffle ceilings to scraped hardwood floors, and numerous accent walls, no detail has been overlooked. The home features 4 designer bathrooms, each with floating vanities, LED mirrors with built-in anti-fog heating, modern toilets, borderless showers, and large-format tiles that run seamlessly throughout the house.Enjoy smart living with a WiFi-enabled thermostat and video doorbell, both easily accessible via smartphone. The finished basement offers a separate entrance, perfect for in-laws or potential rental income.The exterior is equally impressive, featuring a double-tiered deck complete with a pergola, built-in lighting, and a heater for year-round enjoyment. A 10x10 shed with full electrical hookup, new soffits and gutters, and all-plastic energy-efficient windows add lasting value and function.Parking is plentiful with space for three vehicles, and the master suite is a private retreat complete with a soaking tub. PLEASE NOTE:Custom Closets will be built in all the rooms before Closing.Basement rented for $1100. The tenant can stay or Leave. (id:53661)
3 - 31 Cannon Road
Toronto, Ontario
Welcome to 31 Cannon Rd on a Quiet Treed Street backing onto a Cul-De-Sac, minutes to convenient Park Lawn and The Queensway area. Sun Filled Home offers a freshly updated Kitchen, with new Stainless Steel Stove and built in dishwasher. carpet free living with parquet floors throughout. Walk-out from your generously sized Living and Dining room and relax on your balcony. Primary Bedroom offers double closets, 2nd Bedroom with parquet and closet. Bathroom with Tub and Shower. Beautiful recessed Building nestles amoung mature trees. Just a 6-minute walk from Starbucks or Timmy's for that morning caffeine fix, groceries can be found within walking distance. Love being outside? Look no further than Humber Bay Shores Park or Martin Goodman Trail, which are only a short walk away.Transit riders take note, 31 Cannon Rd, Toronto is not far to the closest TTC BusStop (Stephen Drive at Cloverhill Road) with (Bus) route 66 Prince Edward. Old Mill Station - Eastbound Platform Subway is also only an 18 minute walk. If you need to get on the highway the Gardiner Expressway and Parklawn has both on and off ramps and is within a few minutes drive. (id:53661)
662 Julia Avenue
Burlington, Ontario
Welcome to this beautifully upgraded freehold townhome available for lease, offering nearly 2,000 sq. ft. of bright and functional living space with 3+1 bedrooms and 4 bathrooms. The main floor features an open-concept layout with hardwood floors, crown moulding, pot lights, and a modern kitchen equipped with granite countertops, white cabinetry, and stainless steel appliances. The spacious primary bedroom includes two large closets (one walk-in) and a private ensuite, while two additional bedrooms share a well-appointed 4-piece bath. A finished basement provides extra versatility with a large rec area, an additional bedroom, and a full bathroomideal for guests, teenagers, or a home office. Enjoy a fully fenced backyard with a modern deck, perfect for relaxing or entertaining, along with convenient garage access to both front and backyards. Located in a family-friendly neighbourhood just minutes from Hwy 403, Appleby GO, top-rated schools, parks, trails, Food Basics, Cineplex, and RioCan Shopping Centre. (id:53661)
3550 Stonecutter Crescent
Mississauga, Ontario
Nestled in the heart of Churchill Meadows, this beautifully maintained semi-detached home offers the perfect blend of space, style, and convenience - ideal for families looking to settle in one of Mississaugas most desirable neighborhoods. Step into a sun-drenched family room filled with natural light, featuring a carpet-free layout throughout the main and upper levels for easy maintenance and a modern look. The open-concept kitchen, dining, and living area provides the perfect space for everyday living and entertaining. Upstairs, the spacious primary bedroom boasts a full ensuite bath and walk-in closet, while the generously sized bedrooms offer comfort and flexibility for kids, guests, or a home office. The finished basement includes a 3-piece bathroom, making it perfect for an entertainment area, playroom, or private guest suite. Enjoy warmer days in the interlocked backyard, perfect for setting up outdoor furniture. Ideally located just minutes from Highways 403 & 407, Churchill Meadows Community Centre, Mattamy Sports Park, schools, shopping options including Erin Mills Town Centre and more - this home checks all the boxes for location, lifestyle, and layout. (id:53661)
3255 Anderson Crescent
Mississauga, Ontario
***Wow Beautiful Detached With Functional Lay Out*** Whole House Is Available For Rent, Fresh Paints & Touched-Up In Soft Tones, H/Wood Flrs. In Living, Dining And All 3 Bedrooms-Carpet Free Property, Stainless Steel Appliances, Private Fenced Backyard, Located In Desirable Meadowvale Community, Close To Schools, Transit, Park, Banks, Shopping, Public Transit, Meadowvale Town Centre And All Other Amenities. (id:53661)
512 - 11 Michael Power Place
Toronto, Ontario
All Utilities Included!! This Extra-Large Corner Suite 2-Bedroom, 2-Bathroom Outdoor Terrace Suite With Park Views At Port Royal Place III at Michael Power Place Comes Furnished With One Extra-Large Terrace And One Balcony. This Unit Is Also Fully Upgraded Featuring A Renovated Modern Kitchen, Updated Bathrooms, New Flooring, Appliances, Light Fixtures And Balcony Flooring. The Primary Bedroom Boasts Floor-To-Ceiling Windows And An Ensuite, While The 2nd Bedroom Provides Ample Space And Storage. This Location Offers City Living In The Heart Of Etobicoke Steps Away From Islington TTC Station, Bloor Street And Unbeatable Shopping, Dining And Entertainment. (id:53661)
1076 Roxborough Drive
Oakville, Ontario
FIRST TIME offered below 1.7M, to be IN the Abbey, in a big home on a huge lot! Nestled on one of the deepest lots in the area (an impressive 50x150 feet), this lovingly maintained home, located in the highly coveted Glen Abbey community of Oakville, is 2525 sqft and offers the perfect opportunity for families looking to settle into a vibrant neighbourhood with top-tier schools and unbeatable amenities. This well-cared-for property has been lovingly maintained by its original owners. The kitchen and bathrooms are in excellent condition, showcasing thoughtful upkeep and timeless functionality, while keeping the overall pricepoint of the home as one that is VERY affordable for the area. With generous room sizes, a practical layout, and large windows that flood the home with natural light, this is a property that feels welcoming from the moment you step inside. Upstairs, you'll find spacious bedrooms including a primary suite with its own ensuite bath. The unspoiled basement provides a blank canvas for future expansion or customization. Step outside to enjoy a quiet backyard retreat, perfect for relaxing evenings or weekend gatherings. This home is move-in ready or ready for your modern vision, the choice is yours. Why Glen Abbey? Beyond the front door, Glen Abbey continues to shine. You're steps away from lush trails, parks, golf courses, and some of Oakville's most respected schools. Saint Matthew's church and Elementary school are literal STEPS away, and don't forget to swing by Monastery Bakery, a beloved local treasure offering fresh-baked goods, Italian specialties, and a warm community atmosphere. With easy access to the QEW, Bronte GO Station, shopping, and dining, this is more than a house, it's a home in a neighbourhood people can't WAIT make their own. (id:53661)
12 - 121 Prescott Avenue
Toronto, Ontario
Rare Opportunity to Live in One of the City's Most Charming Boutique Buildings, The Stockyard Lofts! Originally a tannery built in 1910, this authentic hard loft was converted to residential use in the late 1990s and now offers exclusive living with only 27 unique units. Spanning 619 sq. ft., this one of a kind loft features soaring 11 feet ceilings, original hardwood floors, exposed brick walls, wood beams, and industrial exposed ducts.The open concept layout includes a modern kitchen with stainless steel appliances (newer fridge & dishwasher) and a large island for extra prep and dining space. The spacious living area flows seamlessly into the open bedroom, complete with mirrored closets and a built-in Murphy bed for flexible living. Includes all utilities, 1 storage locker & 1 parking space. Coin laundry conveniently located on the same floor. Enjoy the charm and character of true hard loft living in a friendly, tight knit community. Walk to trendy shops, cafes and restaurants along St. Clair West and Corso Italia. Steps to TTC, Earlscourt Park, The Junction, Geary Ave, and the Stockyards. (id:53661)
19 Citronella Lane
Brampton, Ontario
Original Aspen Ridge Home, original owner, 4 Bedroom Detached with a 2 bedroom finished basement with separate entrance and kitchen. 2 sets of washer and dryer. No carpet in the home. Hardwood floors on the main and second floor with oak staircase. Laminate flooring in the basement. Roof changed recently (2022), A/C changed recently (2022). California Shutters throughout. Crown molding in the main floor. Entry from the garage to the home. Led pot lights in the main floor. Gas fireplace in the family room. Separate entrance into the basement apartment from the backyard with covered staircase. Kitchen boasts a eat in kitchen area with exit to the backyard. Water heater owned. 2 Gdo. Concrete floor in backyard. SS Appliances in main floor kitchen. (id:53661)
1508 - 4065 Confederation Parkway
Mississauga, Ontario
Nestled at centre of Mississauga, this corner unit presents an ideal fusion of contemporary comfort and practicality. Its coveted South East exposure, coupled with 9-foot ceilings, amplifies the sense of space within the residence. Boasting 3 full bedrooms, 2 bathrooms, and a generously sized wrap-around balcony , the panoramic vistas of the Toronto skyline and Lake create a truly awe-inspiring backdrop. The open-concept living room seamlessly integrates with the modern kitchen, featuring stainless steel GE appliances, a spacious center island, and elegant quartz countertops. The primary bedroom offers floor-to-ceiling windows, a mirrored double closet, and a 3-pc ensuite and Walk out to balcony. Two additional bedrooms, a second bathroom, and an in-unit laundry facility round out the home's offerings. Amazing amenities and location, Walk To Square One, Celebration Square, YMCA, Go Transit Terminal, Sheridan College, Library, Restaurants, Easy To Access 403,401 And Much More. (id:53661)
110 Blyth Crescent
Oakville, Ontario
Oakville South East Half-Acre Oasis - Executive Family Home With In-Ground Salt Water Swimming Pool! Welcome to this stunning 2-storey executive residence nestled in the heart of prestigious Oakville South East. Boasting over 4,500 sqft. of finished living space, this impressive home offers 5 spacious upper-level bedrooms plus a study/den Or as a 6th bedroom for growing families.The gourmet eat-in kitchen is a chef's dream, featuring stainless steel appliances, stone countertops, two oversized islands, and ample cabinetry, perfect for entertaining and everyday family living. Enjoy cozy evenings by the gas fireplace in the inviting family room. Step outside to your own private oasis: a Muskoka-style half-acre lot with a sun-soaked southwest exposure, beautifully landscaped yards, and a sparkling in-ground saltwater pool ideal for summer fun and relaxation. Oversized balcony overlooking front garden. Sitting In the cozy sunroom enjoying sunset with a beer. Located just a short walk to Lake Ontario and surrounded by top-rated schools, parks, and trails. Commute with ease only minutes to Oakville GO Station and major highways. This is a family-friendly neighborhood known for its sense of community and charm. (id:53661)
3364 Ingram Road
Mississauga, Ontario
Welcome to this beautifully maintained 3-bedroom, 3-bathroom detached home tucked away on a quiet, family-friendly street in the highly sought-after Erin Mills community of Mississauga. Offering 2,260 SQFT of spacious living, this home features a double garage, a brand-new driveway, and numerous 2024 upgrades including a new front door, bay window, sliding door, and all basement windows providing enhanced curb appeal and peace of mind. Step inside to a warm and inviting family room with soaring cathedral ceilings and a cozy wood-burning fireplace perfect for gatherings or quiet nights in. The main floor boasts elegant hardwood flooring and a stunning grand hardwood staircase that sets the tone for the entire home. The spacious primary suite includes a 4-piece ensuite washroom and a walk-in closet, while the additional two bedrooms are generously sized and filled with natural light. Enjoy outdoor living in your beautiful backyard oasis, complete with a large deck and a lovely cherry tree ideal for entertaining or relaxing in your private green space. Conveniently located near highways 403, 407, and QEW, and just minutes from schools, Credit Valley Hospital, shopping, public transit, parks, and scenic walking trails. Don't miss your chance to own this move-in-ready gem in one of Mississauga's most established and convenient neighbourhoods! (id:53661)
18819 Kennedy Road
Caledon, Ontario
Welcome to STUNNING 18819 Kennedy Road! This Beautiful Highly Upgraded 5-bedroom Detached Bungalow sits on over an acre of treed land, offering privacy and tranquility. Tastefully upgraded with chandeliers, crown moulding, pot lights, and a gourmet kitchen featuring quartz countertops and high-end appliances, this home exudes elegance. Enjoy cozy nights by the fireplace or bask in natural light on the hardwood floors. The dining area opens to a large deck overlooking lush lawns, perfect for entertaining. The renovated basement includes 2 additional bedrooms, a 3-piece bathroom, laminate flooring, and pot lights. Located in a family-friendly neighborhood, close to schools, plazas, and places of worship, including a Gurudwara, with easy access to the new Highway 413. Recent upgrades include a new propane tank, roof, stone walkway, and well systems (2019-2021), No Carpet in the house. A perfect home for families and investors alike! **EXTRAS** S/S Fridge, S/S Stove, S/S Dishwasher, All Elfs, Hood, Window Coverings, Samsung Washer, Ge Dryer, Gdo, New Furnace 2021, Ac2021 Water Softener, Window Blinds.No Carpet (id:53661)



