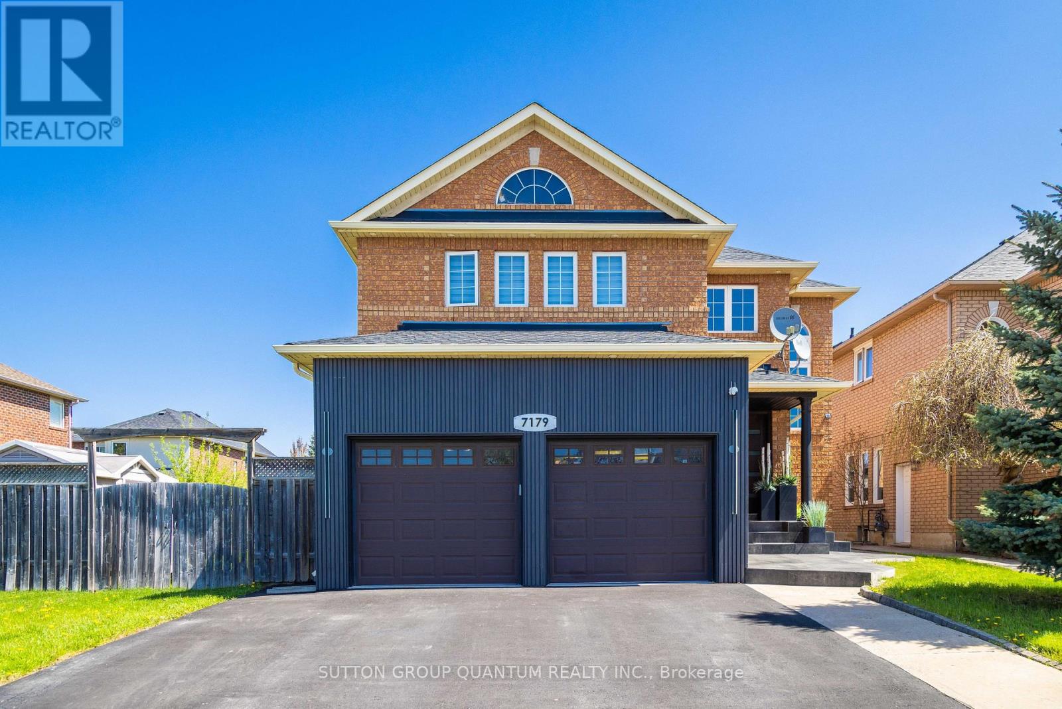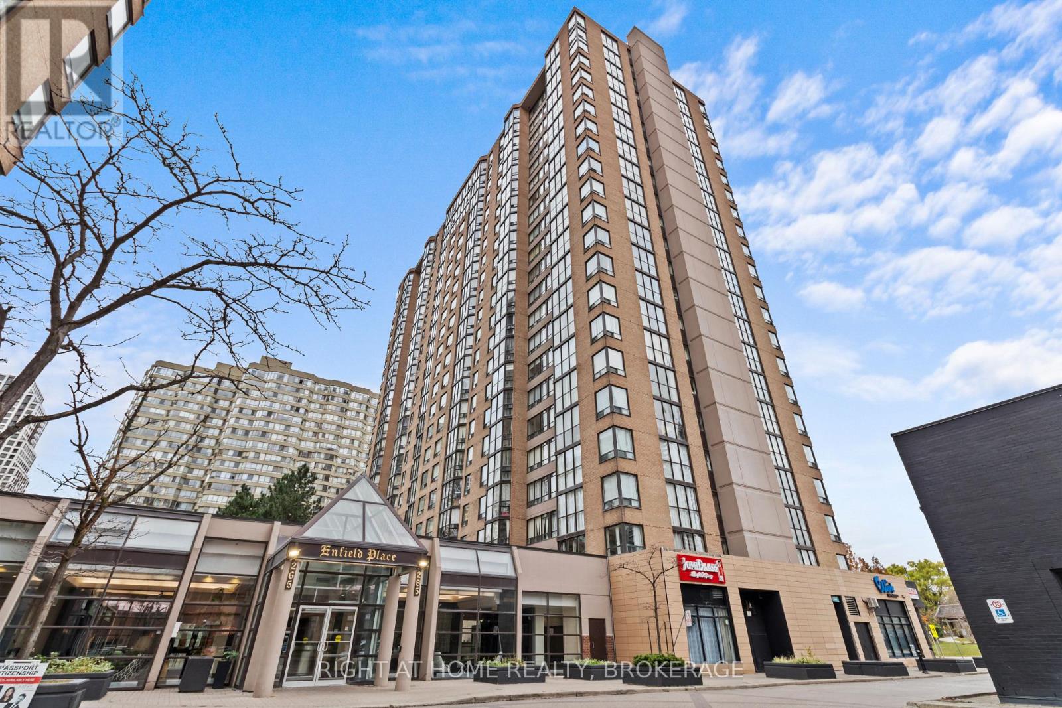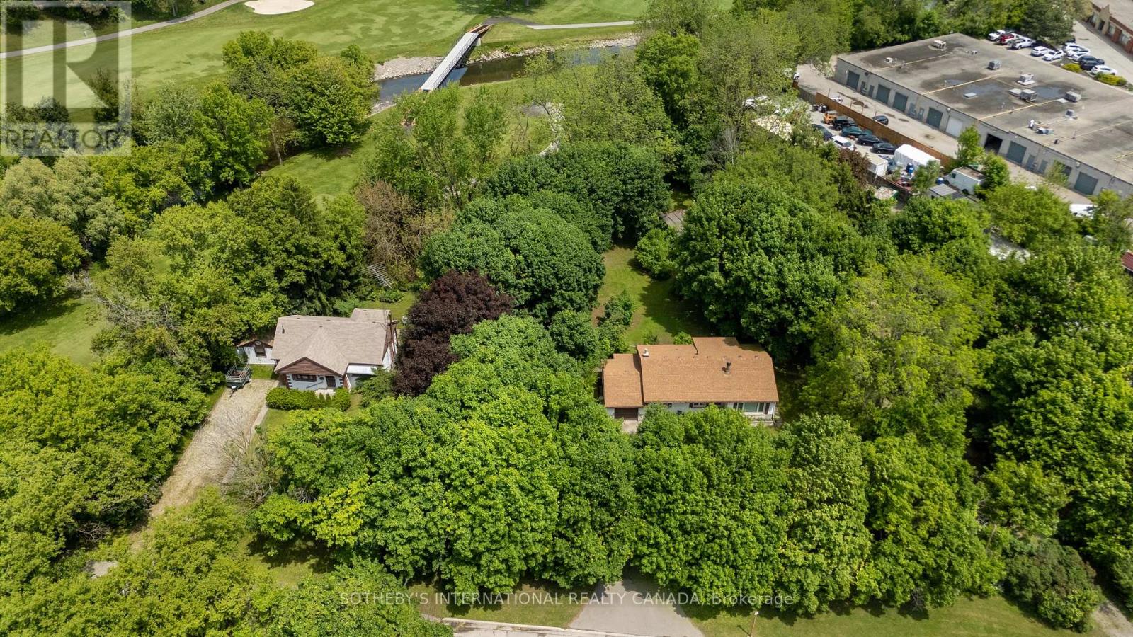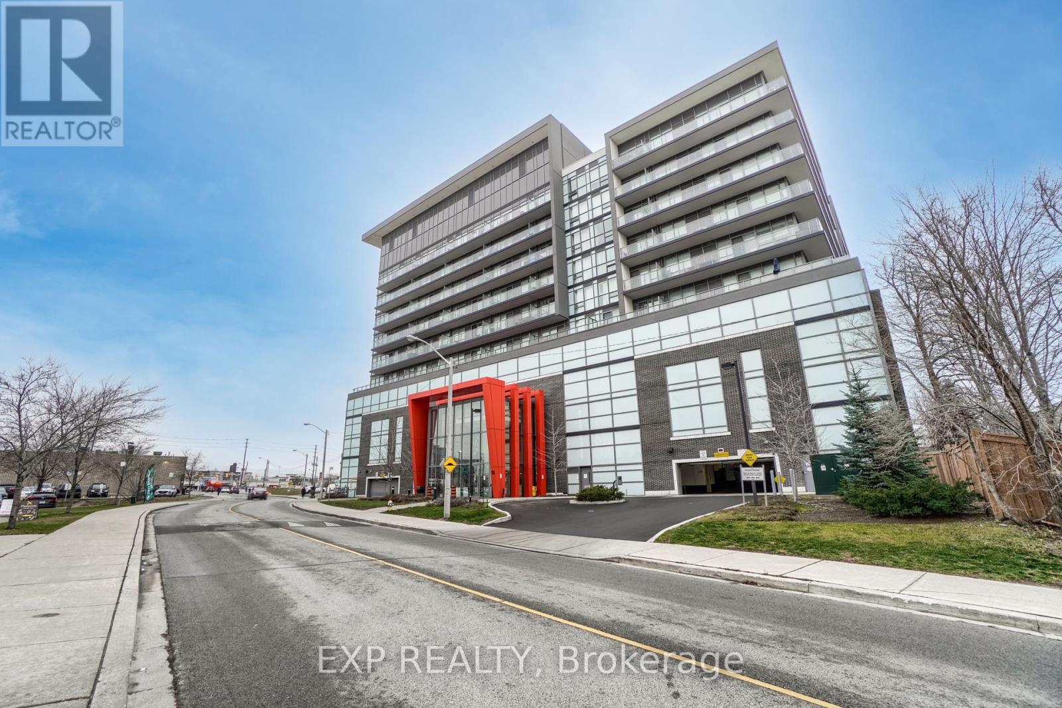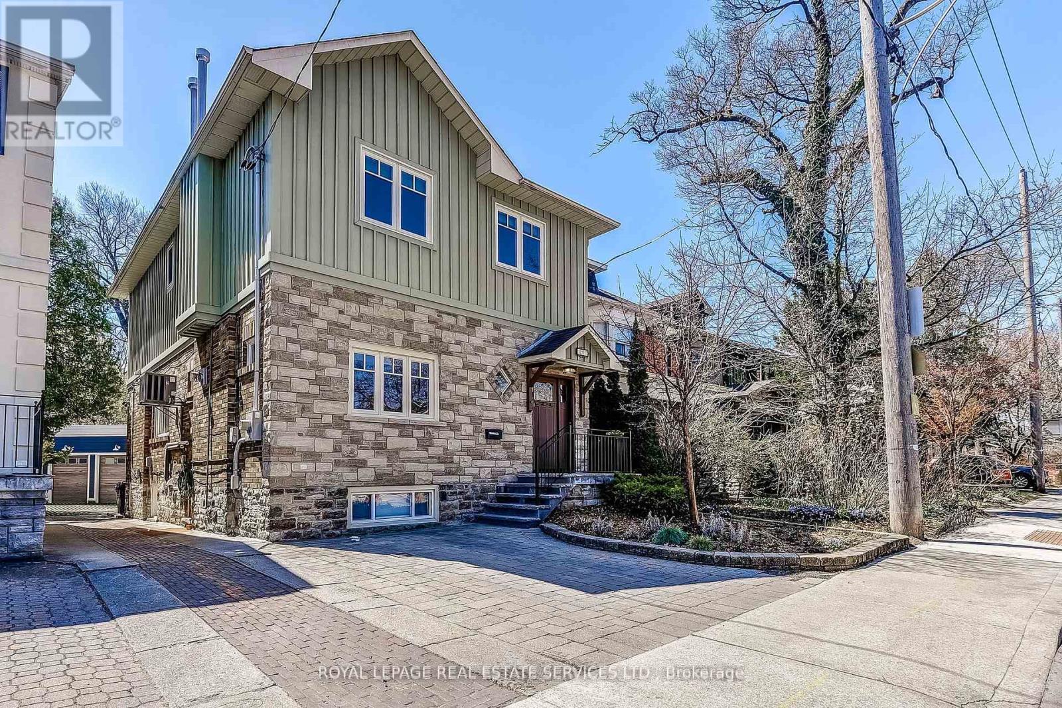Upper - 21 Milkweed Crescent
Brampton, Ontario
Absolutely Stunning 3-Bedroom, 3-Bathroom Detached Home Upper Level for Lease. Backing onto Burnt Elm Public School (K-5) for unmatched walk-to-class convenience and family-friendly living Situated on a premium north-facing pie-shaped lot, this beautiful-upgraded home welcomes you with a grand entrance, soaring ceilings, a striking chandelier, an abundance of natural light throughout. Enjoy a brand-new modern kitchen (completed in 2025), featuring quartz countertops, an undermount sink, and a walk-out to a professionally landscaped backyard complete with a dec gazebo, and storage shed-ideal for outdoor entertaining. The upper level offers three spacious bedrooms, including a luxurious primary suite with a private ensuite and walk-in closet. The entire home has been freshly painted in contemporary tones and showcases rich hardwood flooring throughout, creating a warm and stylish living and showcases rich hardwood flooring throughout, creating a warm and stylish living environment. Tenant responsible for 75% utilities. (id:53661)
711 - 5033 Four Springs Avenue
Mississauga, Ontario
Beautiful Condo Located Steps Away From Prestigious Mississauga Square One Shopping Centre, Restaurants, Park, Go Station And Hwy 403. 24 Hrs Security, Exercise Room, Yoga, Sauna, Indoor Pool, Party Room, Guest Suites, Library & All Other Amenities. One Underground Parking & One Locker. (id:53661)
7179 Terragar Boulevard
Mississauga, Ontario
Show Stopping Executive Home With One Of The Largest Lots On The Street Located In The Sought-After Lisgar Neighbourhood. With Over 3,700 Sqft Of Living Space This Home Is Fully Updated With Modern Finishes Throughout. You Are Welcomed By Custom Panelling & European Custom Doors That Open Into The Grand Foyer. Featuring An Open Concept Layout, The Sitting & Dining Area Are Perfect For Entertaining With A See Through Fireplace. The Kitchen Is Impeccable With Custom White Cabinetry, Quartz Counters & Backsplash & All Top Of The Line Stainless Steel Appliances. Main Floor Features Laundry Room For Ultimate Convenience. The 2nd Floor Includes 4 Large Bedrooms, 4 Pc Bath And The Primary Has His/Her Closets & 5 Pc Ensuite W Free-Standing Tub. The Basement Is Finished W A Separate Entrance, Kitchen, Bedroom, 3Pc Bath, And Private Laundry Making It Turnkey For In-Laws, A Teenager, Or Rental Potential! The Backyard Is The Perfect Place To Relax With Custom Deck And Two Modern Pergolas. Let's Not Forget The Double Car Garage & Extended Driveway. Located Minutes To Major Retailers, Transit, & 401/407. Just Steps To Parks & Schools. And A New Roof! This Is A Must See Home! (id:53661)
88 Coolhurst Avenue
Brampton, Ontario
New, never-lived-in 4-bedroom, 4-bathroom freehold townhouse available for lease in a highly sought-after Brampton neighborhood near Mississauga Rd & Bovaird Dr. This spacious 2,035 sq. ft. home features 9-ft ceilings on all levels, upgraded hardwood flooring, modern tile work, and a cozy fireplace in the great room. The stylish kitchen includes quartz countertops and brand-new stainless steel appliances (to be installed before move-in). Enjoy a luxurious primary suite with a 10-ft coffered ceiling, walk-in closet, and walk-out to a private balcony. Additional highlights include third-floor laundry and a double-car garage. Close to schools, parks, shopping, transit, and Mount Pleasant GO. Available immediately! (id:53661)
307 - 32 Tannery Street
Mississauga, Ontario
Live in the heart of beautiful downtown Streetsville at Tannery Square - a boutique style 6 storey building which is quiet and well kept, and rarely has listings for rent. This apartment is 2 bedrooms, 2 full bathrooms in an open concept condo with parking and ensuite laundry. The popular split layout allows for privacy, and Master BR has an ensuite bathroom. Owner just put in brand new appliances. Plenty of surface visitor parking, short bus ride to University of Toronto's Mississauga campus. See what Streetsville has to offer - walking distance to Streetsville GO Train, forested walking paths, indoor and out door public pools and city amenities. Yoga studios, spas, salons, live music, festivities of the Christmas market, summer walking square, with the village style tradition of Murphy's ice cream and Kates bakery. Note: Vacant Pictures are from before current tenant moved in and show the older appliances. (id:53661)
2004 - 285 Enfield Place
Mississauga, Ontario
Very Bright, Renovated, Corner 2 Bedroom / 2 Washroom Unit With Beautiful Unobstructed South And South West Views! Granite Kitchen Counter Tops And Stainless Steel Appliances, Engineered Hardwood Floors. Walking Distance To Square One Shopping Mall, Celebration Square, Living Arts Centre, YMCA, Library, Mississauga's Main Bus Terminal, Sheridan College. Mins From Hwy 403 And Qew, And Go Transit Bus Terminals. (id:53661)
3073 Southcreek Road
Mississauga, Ontario
DUNDAS/427 PRIME 1.47 ACRE SITE zoned E2-132, offering a wide variety of permitted commercial uses. This private, treed lot abuts the Markland Wood Golf Course and currently features three separate dwellings, two septic tanks, and municipal water. A unique ownership opportunity in a core GTA West market with exceptional connectivity via Highways 427, QEW, and the 400 series network. Surrounded by world-class occupiers, rich amenities, and an abundant labour pool, with good public transit access. (id:53661)
209 Donessle Drive
Oakville, Ontario
A rare opportunity to own an estate property on one of Old Oakvilles most prestigious streets. Set on an oversized 100' x 171' lot, this David Small-designed home offers over 8,000 square feet of finished living space, ideal for modern family living and entertaining. Just a short walk to downtown Oakville and minutes to the GO Train, Whole Foods, Longos, and top-ranked schools, this home offers both convenience and privacy. Surrounded by mature trees, the property sits on a quiet, established street. Inside, the double-height foyer opens to formal living and dining rooms. The main level features oversized principal rooms with vaulted ceilings. The chefs kitchen flows into the family room and includes a large island, premium appliances, and custom cabinetry. A mudroom with front and rear access, a secondary powder room for pool use, and main floor laundry add everyday practicality. Upstairs, the primary suite offers a spa-like ensuite with steam shower and soaker tub. Three additional bedrooms include ensuite access and ample closets. A second-floor family room offers flexible space for growing families. The finished basement includes a large recreation room, games area with wet bar, oversized wine cellar, newly finished gym, fifth bedroom, and full bathroom. Outside, the private backyard is fully landscaped with a pool, retractable cover, hot tub, covered lounge, and built-in outdoor kitchenideal for relaxing or entertaining. With parking for six vehicles and an oversized double garage, this is a timeless family home in one of South Oakvilles most desirable locations. (id:53661)
606 - 10 Dayspring Circle
Brampton, Ontario
Welcome to this 2+1 bedroom, 2 bathroom well maintained unit at 10 Dayspring Circle that overlooks the Claireville Conservation! With almost 1300 sq ft of living space, this open-concept layout offers a bright and airy floor plan. The eat-in kitchen has granite countertops, updated cupboards, pantry and overlooks the living/dining room. The combined living/dining room features a custom built-in entertainment unit, large windows, perfect for allowing lots of light and a walk-out to the balcony that has unobstructed breathtaking Southside views of the ravine! The generously sized primary bedroom has an upgraded 4 piece ensuite, a large window allowing in lots of light, double closets and an additional custom closet. 2nd bedroom is very well sized with a large closet and window and the separate den area has a custom built-in unit, perfect for a home office, or extra in-unit storage. Unit is South facing and rooms have a great view of the ravine! Other features of the unit include ensuite laundry, upgraded hardwood flooring (no carpet), crown moulding, 2 owned underground parking spots, storage locker and updated window shutters. Walking trails are right outside your front door, and it is close to shopping, dining, parks, transit and the highway. Tons of included on-site amenities such as a library, A/V room, crafts room, game room and billiards room. There's even and a private party room with stage and separate kitchen that is perfect for hosting events and also guest suites! (added cost). Building is very quiet, well maintained with predominantly adult residents and Kitek piping was replaced in 2021. Don't miss out on this incredible opportunity that is perfect for commuters, or for those looking to downsize! (id:53661)
708 - 15 James Finlay Way
Toronto, Ontario
Gorgeous 1 Bedroom + Den Unit With Two Bath & Parking! S/S Appliances In Kitchen With Granite Countertop. Laminate Floors Throughout. Close Proximity To Hospital, Schools, Hwy 401, Hwy 400 And Yorkdale Mall. Den Can Be Used As Second Bedroom. Option To Have Condo Partially Furnished. (id:53661)
239 Church Street
Oakville, Ontario
Offering over 5,300 sq ft above grade, with four car garage parking,this double-wide freehold townhouse blends the character of a New York brownstone with the convenience of Downtown Oakville living. Located just steps to the lake, library, restaurants, and shops, its a rare opportunity to enjoy space, privacy, and walkability in one of Oakvilles most sought-after neighbourhoods. Designed with thoughtful details throughout, the home features a front-facing courtyard and a large rear deck - perfect for quiet mornings or hosting family and friends. Inside, the living spaces are warm and welcoming, with a mix of exposed brick, antique accents, and architectural ceiling details that lend personality to the space. The ground floor level is ideal for both everyday living and entertaining, while the commercial-grade elevator provides access to all levels with ease. On the ground floor, you'll find three bedrooms, each with its own ensuite, offering comfort and privacy for family or guests. The main living level is bright and spacious, with natural light streaming in from windows on three sides. A large family room flows into the open-concept kitchen, where a generous island leads into a built-in dining table with seating for ten. A separate living room at the front of the home overlooks the private courtyard - a great spot for morning coffee. A powder room completes this level. The top floor is dedicated to the primary suite, featuring two walk-in closets, a six-piece ensuite bath, and a separate office or reading room - a quiet retreat within the home. Lower level, with 1,796 square feet, includes a recreation room, indoor swim spa, and a 1,000+ bottle wine cellar - offering a mix of leisure and functionality. With 3 full laundry stations (one on each floor) and 4 garage parking spots, this home is designed for everyday living. A unique opportunity for those looking for generous space, privacy, and a walkable lifestyle - all within a virtually maintenance free setting. (id:53661)
157 Colbeck Street
Toronto, Ontario
Welcome to 157 Colbeck St. which offers the perfect urban lifestyle in the highly sought after Bloor West Village - One of Toronto's most desirable hoods! This home offers exceptional space with approximately 2,650 sq. ft./1,933 sq. ft. above grade. Blending classic original charm w 2nd floor addition & major renovations. Gleaming hardwood flooring! Working from home? Ideal main floor office, 2 piece bthrm with a 4th bedroom that can also be another office or family room. Wonderful main floor space for relaxing in front of the fireplace! 2nd floor boasts 2 larger than usual bedrooms w mirrored double closets & space galore! 3 piece bathroom with heated flooring & walk-in glass shower. Separate laundry area tucked away. Oversized Primary suite can fit a King sized bed and features a vaulted ceiling, his & hers double closets, wall sconces, spa-like 4 piece ensuite w in-floor heating, double-sided gas fireplace, deep soaker tub and separate glass enclosed shower. Lower level features (approx. 717 sq.ft.) awesome 1 bedroom Nanny/In-law suite with separate laundry & private entrance at rear. Rare 2 car parking with legal front pad & new rebuilt garage (2023). 2 heating sources w gas boiler for bsmt & main floor & forced air gas furnace for 2nd level. 2 separate AC units. Rear fencing and deck (2024) offer privacy when "Al Fresco" dining and entertaining! You are only steps away from the vibrant Bloor West Village shopping area. Stroll along the streets of this neighbourhood that is known for it's fab restaurants, boutique shops, trendy bars & cafes, fruit & flower markets, outdoor patios and European delis. Meander along the tree-lined streets and meet up with friends at a local cafe! TTC access is around the corner for the Bloor-Danforth line. Minutes to 3 nearby parks and High Park. Top rated and preferred schools in this area make it a super family friendly neighbourhood. (id:53661)



