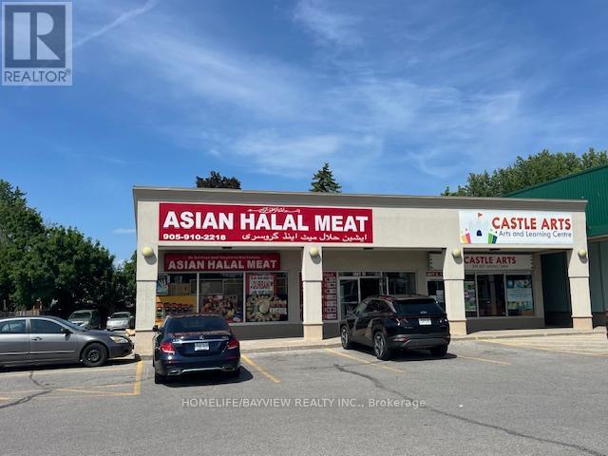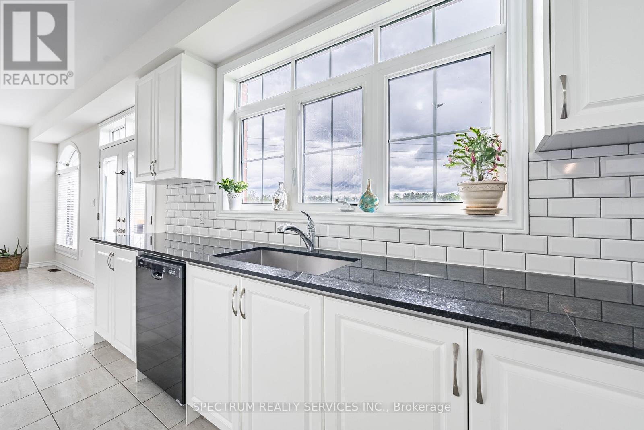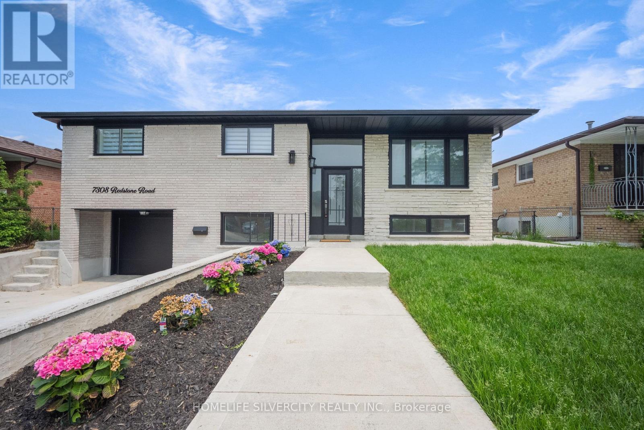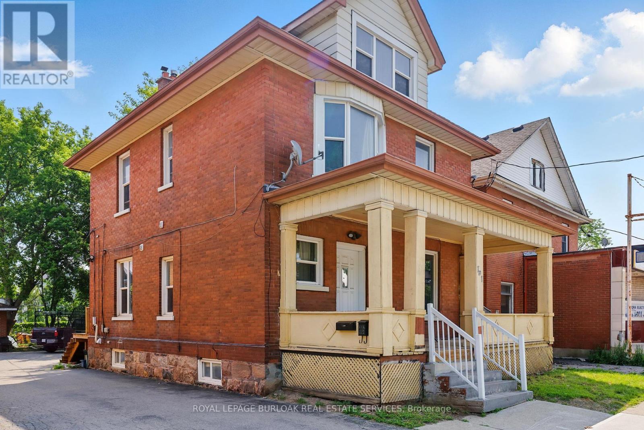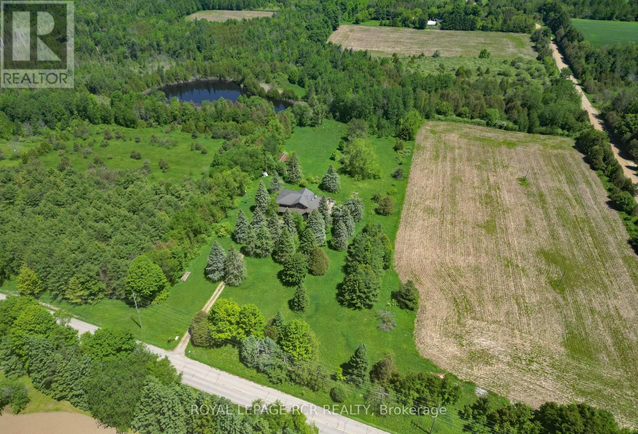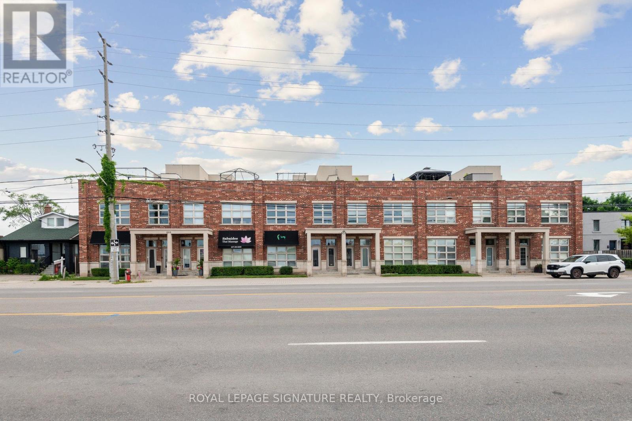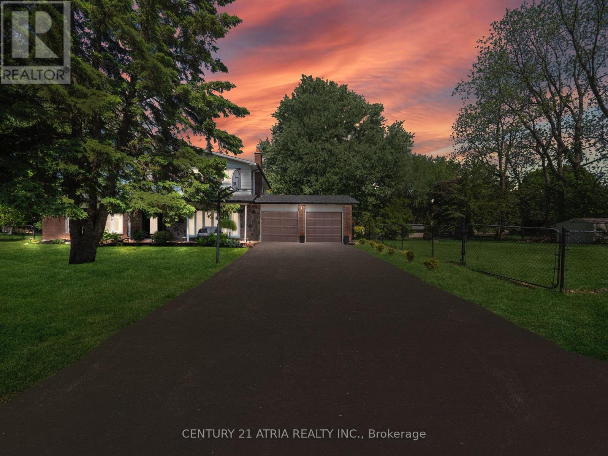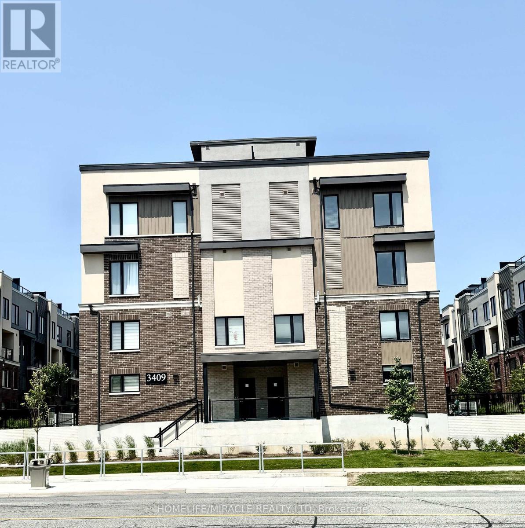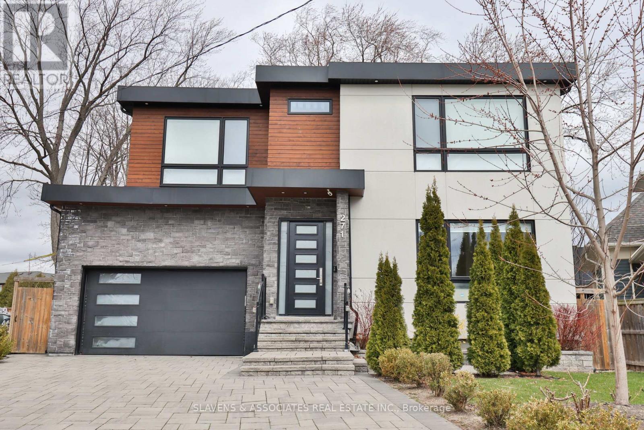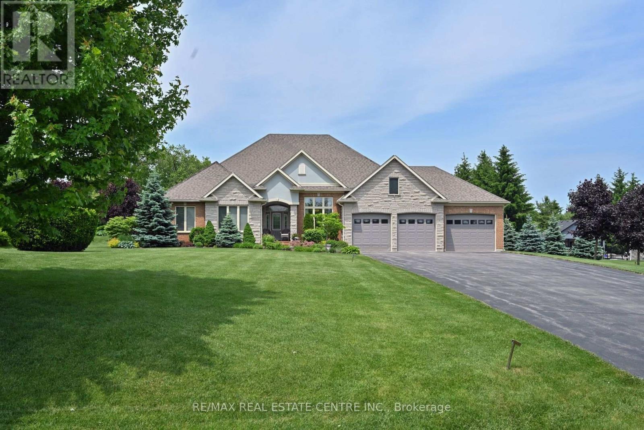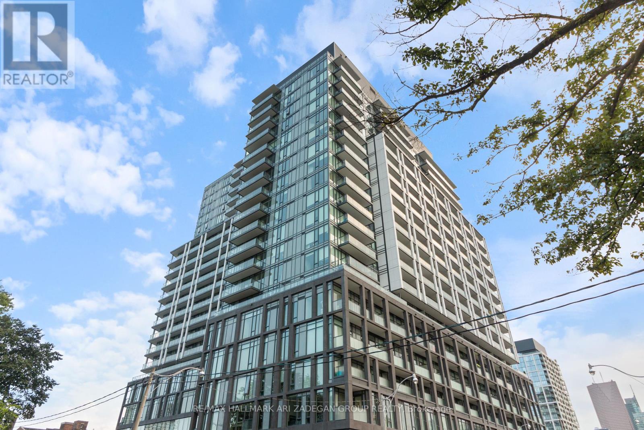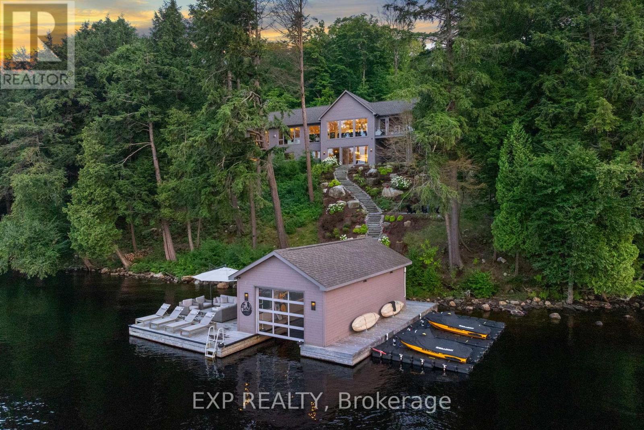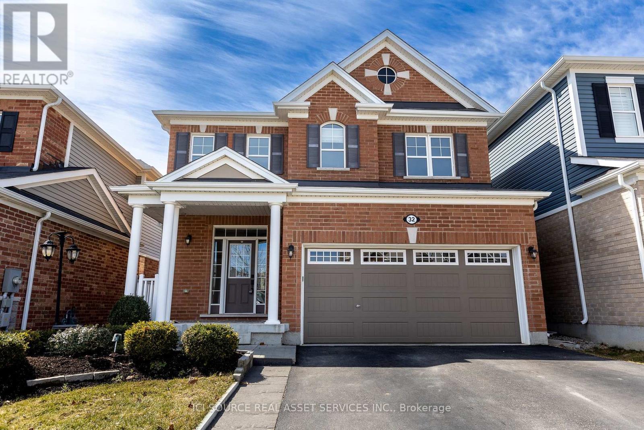10 Peveril Hill S
Toronto, Ontario
Welcome to 10 Peveril Hill South, located on one of the most family friendly streets in the desirable Cedarvale neighbourhood. Everything you need is right here! Pull up in front of your garage into your 3 car driveway and enter into a spacious foyer with double closet and ample space to put down your bags and strollers, etc. The first floor boast a huge living room, large dining room and even larger family room. There is a powder room as well as a working office with loads of built-ins. The large eat-in kitchen has storage galore, Stainless steel appliances, a panelled fridge, granite countertops and backsplash. Both the kitchen and family room open to a glorious sunny deck and private treed backyard retreat. There is hardwood throughout. Upstairs, the primary bedroom has lots of closet space and an ensuite with tub and separate shower enclosure, built-ins, and a storage room. There are three additional bedrooms, all newly painted and carpeted and a 5 piece bathroom. The side entrance has its own foyer/storage area. Head downstairs to your spacious basement rec room, newly painted and carpeted and ready for many uses. It boasts lots of storage space, an additional bedroom, a huge storage room, large laundry area, and a three-piece bathroom. This large family home totals approximately 3800 square feet over three floors. Zoned for and walk to highly rated schools including Cedarvale community school and Forest Hill Collegiate, Robbins and Leo Baeck. Walk to Eglinton Ave. W, St Clair Ave W and Forest Hill Village to enjoy all the shops, restaurants, parks, belt line trail, library, TTC (new LRT line), etc. (id:53661)
2035 Lorelei Road
Mississauga, Ontario
Welcome to this beautifully updated 2-storey detached home, perfectly nestled on a quiet cul-de-sac in a sought-after, family-friendly Cooksville neighbourhood. Offering a rare blend of privacy and nature, this home backs onto lush greenspace and trailsno rear neighbourscreating a peaceful retreat surrounded by mature trees, a permitted custom treehouse, gardens and a variety of fruit trees. Step inside to a bright and inviting main floor, where natural light pours through large bay and rear windows. The open-concept layout features hardwood floors, built-in living room cabinetry, and a modern kitchen with stone countertops and breakfast bar. The cozy sunken family room with full panelled windows leads to a stunning tiered patio complete with custom benches and plantersperfect for entertaining or relaxing. Upstairs, youll find four generously sized bedrooms and a stylish 4-piece bathroom with heated floors, all accented by gleaming hardwood throughout. The finished lower level offers a spacious recreation room with a gas fireplace and a second 4-piece bathroomideal for family living or guest space. Enjoy the convenience of a double car garage, a large driveway with parking for four with no sidewalk. Located close to top-rated schools, beautiful parks, Trillium Hospital, major highways (QEW) and transit, this home truly has it all. Dont miss your chance to own this rare gem in Cooksvillecomfort, charm, and convenience await! (id:53661)
38 Pendeen Avenue
Toronto, Ontario
Whether you're a savvy investor, a house hacker, or looking for the perfect home for your family, this legal triplex is calling your name! Featuring three separately metered 2-bedroom units, 38 Pendeen offers a rare opportunity to generate consistent rental income or create a harmonious space for multi-generational living. Investors will love the steady cash flow potential, with all units move-in ready and separately metered for utilities. Homeowners can live comfortably in one unit while off setting expenses with rental income from the others a win-win for your financial future.On-site parking, a double car garage, and centralized laundry add value and convenience for tenants and owners alike. Nestled near picturesque parks and the Humber River Trail Network, this property offers an inviting lifestyle for outdoor enthusiasts. Commuters will appreciate the quick access to major highways, TTC, and essential amenities like shopping centers, grocery stores, and schools.This meticulously maintained property isn't just a home; its a smart financial move. Whether you're looking to grow your investment portfolio or secure your family's future, 38 Pendeen is the turnkey solution you've been waiting for. Dont let this opportunity slip away come see it for yourself and imagine the possibilities! **EXTRAS** *Separately Metered Units * Coin Operated Laundry * Roof Replaced 2021 * Bathrooms Renovated 2014 * Foundation Re-Waterproofed 2020 * Interior Stair Upgrade 2017 * New Kitchen In Unit 3 2019 * Quiet Neighbourhood * In - Demand Location* (id:53661)
19 - 5694 Hwy 7 E
Markham, Ontario
Excellent opportunity - over 12 years established and busy halal butcher shop and grocery store. Prime corner location with amazing exposure facing busy Hwy 7 & next door to Dollarama. Prime plaza with restaurants, convenience store, karate school, bakery, Service Ontario, etc. Fully-equipped with cutting saw machine, grinder, display coolers, walk-in coolers, freezers, shelves, etc. Store sells all types of halal meats, fresh groceries, seasonings, rice, shisha pipes, BBQ grills, prayer mats, cookware, etc. Very well-known brand name included. Owner will train. Excellent high volume shop ideal for family operation. Sales $35,000-$45,000/Month. Current rent $5,000/month includes TMI & HST. New lease 5 + 5 Years option to renew to be negotiated. Owner/operator nets $8,000-$12,000/month. (id:53661)
12 Charles Sturdy Road
Markham, Ontario
Location! Location! Location! Stunning *12* reasons this home rises above the rest. 1. Located in the highly sought-after Berczy community in Markham. 2. Zoned for top-ranking schools: Stonebridge Public School and Pierre Elliott Trudeau High School. 3. Over 2,100 sq. ft. of total living space (1,640+ sq. ft. above grade + 550 sqft finished basement). 4. All-brick, link-detached construction for lasting durability. 5. 3 spacious bedrooms plus a functional open-concept loft - ideal for a home office or lounge. 6. Finished basement with an additional bedroom - perfect for guests or extended family. 7. Modern, upgraded kitchen with quality finishes. 8. 9-foot ceiling 9. Real Canadian hardwood flooring throughout the home with access to the garage from the interior 10. Pot lights installed on all three levels for bright, modern lighting. 11. Major updates done: new roof (2022) and owned furnace (2021). 12. Covered porch enclosure for added curb appeal and comfort.Bonus: Walkable access to Markville Mall, supermarkets, banks, restaurants, and essential amenities. This is a move-in-ready home, lovingly maintained by its original owner - the kind of opportunity that doesn't come around often. Book your private tour today! (id:53661)
150 Orchard Heights Boulevard
Aurora, Ontario
Welcome to what could be your forever home! Located in one of Auroras most desirable neighbourhoods, Set on a generous, deep lot, this beautifully updated residence offers the perfect balance of space, style, and possibility. Designed with a practical and spacious layout, it features four well-sized bedrooms ideal for growing families, those upsizing for more breathing room, or investors seeking a move-in-ready opportunity in a prime location. Inside, you'll find tasteful upgrades throughout from renovated bathrooms to a modern kitchen with upgraded cabinetry and quality appliances. The finished basement adds even more versatility, perfect for movie nights, a home gym, playroom, or an in-law suite. Step outside into the lush, private backyard a peaceful retreat thats perfect for relaxing, entertaining, or watching the kids play under the open sky. Whether you envision a garden oasis or future enhancements, the expansive lot offers endless potential to bring your ideas to life. This is more than just a property its a lifestyle upgrade in a location known for its charm, top-rated schools, and everyday convenience. Surrounded by parks and trails, including Willow Farm, Lakeview, and the Wimpey Trail System, families are also drawn to the area for its excellent schools especially the prestigious St. Andrews College and the peaceful, connected lifestyle it provides. Move-in ready with room to grow, space to settle in, and the flexibility to make it your own this is your chance to call one of Auroras most loved neighbourhoods home. (id:53661)
250 Ferragine Crescent
Bradford West Gwillimbury, Ontario
This Stunning 4-Bedroom, 3.5 Washroom Ravine Corner Lot Detached Homes Offers Elegance And Comfort With Soaring Ceilings And A Spacious Open Concept Design. The Home Has Been Extensively And Very Carefully Upgraded And Also Features Hardwood Flooring Throughout The Entire Property, This Home Exudes Style And Sophistication. Nestled In One Of The Most Sought-After Communities, It Also Boasts An Exceptionally Large Lot Which Is Perfect For Hosting With A Beautiful Ravine View. Enjoy The Convenience Of Being Minutes From Top-Rated Schools, Shopping, Dining, And All Essential Amenities-Your Dream Home Awaits! (id:53661)
37 Maplebank Crescent
Whitchurch-Stouffville, Ontario
Welcome to this spacious and beautifully maintained 2-storey detached home, offering over 3,100 sq ft of total living space in the heart of Stouffville. Featuring 4 generously sized bedrooms, a double garage, and a finished basement, this home is perfect for growing families seeking comfort, functionality, and a strong sense of community. Step inside and experience elegant upgrades throughout, including coffered ceilings, crown moulding, and rich wood paneling. The main floor is complemented with a formal dining room and a bright den/office. The chef-inspired kitchen boasts quartz countertops, an extra pantry, and upgraded cabinets and tiles, seamlessly flowing into the bright and inviting family room complete with a fireplace, floor-to-ceiling windows, and walk-out to the backyard. Upstairs, each bedroom is filled with natural light and ample space. The primary bedroom with His/Hers closet and a beautiful spa-like ensuite with soaker tub. The finished basement adds versatility for recreation, a home gym, or extended family living. Outside, a professionally installed stone patio and spacious backyard create the perfect setting for kids to play, relaxing evenings by the fire pit, or entertaining under the stars. Nestled on a quiet, family-friendly street directly across from a park, this home is surrounded by great neighbours and is just steps to Barbara Reid P.S., Main Street shops, cafes, and scenic walking trails. Enjoy nearby access to Rouge Urban National Park, the library, community centre, and more. More than just a house, this is a warm, welcoming home in one of Stouffvilles most desirable neighbourhoods. (id:53661)
1924 Danforth Avenue
Toronto, Ontario
Established & busy hair and beauty salon located on prime Danforth. 6 years established with lots of loyal, high-end clientele. Fully-equipped, turn-key operation with over $200K spent in renovations and set-up. Very modern & neutral decor. Currently one chair is on commission at 50% & 1 is used by the owner. Option to add more stylists to increase sales. 6 stylist stations, 3 hair wash stations, 3 drying stations. All state-of-the-art and modern. Basement is separately rented to very popular eyebrow esthetician. Includes 2 tandem parking at rear, laundry, and central vacuum. Includes top brand name. Basement with storage room and washroom. New lease 5 years + 5 years option to renew. Gross rent $4500/month. Don't miss this fantastic opportunity. (id:53661)
1220 - 576 Front Street W
Toronto, Ontario
This Stylish One-Bedroom Suite Features A Functional Layout With Modern Finishes, A Sleek Kitchen, And A Cozy Living Area Complemented By A Balcony For Outdoor Enjoyment. Enjoy The Convenience Of In-Suite Laundry And Access To Premium Amenities Including A Concierge, Gym, Outdoor Pool, Lounge/Party Room, An Outdoor Terrace And BBQ Area Ideal For Entertaining And Relaxation. Situated In The Heart Of The City, This Property Is Just Steps From The Vibrant Entertainment District, The Lively King And Queen West Neighbourhoods, And The Well. Enjoy Easy Access To public Transit, The Gardiner Expressway, And Toronto's Finest Restaurants, Theatres, Shopping, And More All Right At Your Doorstep! (id:53661)
2710 - 308 Jarvis Street
Toronto, Ontario
Welcome to this modern studio apartment at JAC Condos! Located at the vibrant intersection of Jarvis & Carlton, this unit was thoughtfully designed with sleek white built-in storage, chic gold accents, and a space-saving pull-out bed for daytime lounging and a clean, contemporary aesthetic blending both style and functionality. Close by to Toronto Metropolitan University,George Brown College, University of Toronto, and the Eaton Centre, ideal for students or professionals craving the energy of city life! Enjoy premium amenities including a 24hr concierge, gym, pet spa, yoga studio, media lounge, music room, BBQ area, party and meeting rooms, and more! (id:53661)
32 Maplebank Crescent
Whitchurch-Stouffville, Ontario
Welcome to this beautifully upgraded 2-storey detached home offering ample living space, nestled on a quiet crescent in a sought-after mature neighbourhood. With an exceptional layout and modern finishes throughout, this home is perfect for growing families seeking both comfort and style. Step inside the open concept living and dining area, complete with a cozy gas fireplace and charming bay window. The custom kitchen features granite countertops, LED lighting, and a luxurious Italian Carrara marble backsplash designed for both functionality and elegance. The upgraded main floor laundry room adds everyday convenience, while the beautifully finished, bright and spacious basement provides additional living and entertaining space. Upstairs, you'll find three generously sized bedrooms, each with large bay windows and spacious closets. The primary bedroom boasts an upgraded spa-like ensuite with a soaker tub, walk-in shower, and double vanity, your personal oasis at home. Enjoy the curb appeal of professionally landscaped grounds, complete with interlock stone, glass railings, lit steps, exterior pot lights, wired lighting, and irrigation, including flowerbed soakers and flowerpots. The backyard is perfect for entertaining or relaxing in a serene setting with no sidewalk out front and ample driveway space leading to a double garage. Tech-savvy features include smart lights and switches, a Nest thermostat, and a wireless camera system for added peace of mind. Ideally located steps from two parks and within walking distance to Barbara Reid Public School, this home is also close to Longos, Rexall, GoodLife Fitness, shops, restaurants, Main Street Stouffville, and the Lincolnville GO Station. Don't miss this opportunity to own a truly turn-key home in one of Stouffville's most desirable communities! (id:53661)
7308 Redstone Road
Mississauga, Ontario
Welcome To 7308 Redstone Rd A Fully Reimagined Home In One Of Maltons Most Sought-After Neighbourhoods! With Over $200,000 In Premium Upgrades, This Professionally Redesigned Property Offers Luxurious Living Inside And Out. The Open-Concept Layout Is Flooded With Natural Light And Finished With Italian Tiles, Engineered Hardwood, Designer Lighting, And Pot Lights Throughout. The High-End Custom Kitchen Features An Oversized Waterfall Island, Smart Appliances, And Quality Finishes. A Built-In Fireplace/TV Wall Adds Warmth To The Main Living Space, While The Primary Suite Offers A 2-Pc Ensuite And Built-In Walk-In Closet. The Walk-Out Basement Includes A Brand-New Kitchen With Quartz Counters, Stainless Steel Appliances, 2 Large Bedrooms, And A 3-Pc BathIdeal For In-Laws Or Rental Income. Exterior Upgrades Include New Concrete All Around, Professional Landscaping, New Front And Patio Doors, New Custom Oversized Garage Door, Double-Tier Deck, And Many Other Upgrades. Never Lived In Post-RenovationJust Move In And Enjoy! (id:53661)
6 Larkin Avenue
Markham, Ontario
Welcome to 6 Larkin Avenue, a beautifully renovated 3-bedroom family home nestled in the heart of the highly desirable Markham Village. Offering an exquisite blend of modern sophistication and timeless comfort and boasting a premium lot with a desirable south-facing front door, this residence is bathed in natural light, creating a warm and inviting atmosphere throughout. The open-concept main floor seamlessly connects the living, dining, and entertaining spaces, perfect for family gatherings or hosting guests. At the heart of the home lies a stunning renovated chefs kitchen, a culinary masterpiece featuring a massive center island ideal for entertaining, top-of-the-line stainless steel appliances, sleek cabinetry, and granite countertops. Step outside to a private backyard oasis, enveloped by mature cedar hedges for ultimate seclusion, with a newly installed hardscaping patio perfect for al fresco dining or relaxing evenings. Located just steps from top-rated schools, boutique shopping, and convenient transit options, this exceptional property in one of Markham's most sought-after communities combines luxury, functionality, and an unbeatable location, making it the perfect home for families and professionals alike. (id:53661)
56 John Street
Toronto, Ontario
No tariffs on this one! Own a great Canadian property in a desirable established family-friendly Toronto neighborhood. Located in the quaint part of Weston Village, situated on an extra-wide 47.5', over 5,000 sqft big lot, the amount of space to the neighbour provides a ton of privacy, making the side yard feel like a second backyard. Originally owned & proudly maintained by the same family for almost 60 years, this very solidly built brick house has always been immaculately maintained, kept clean & organized. The stair location right at the entrance allows immediate basement & second floor access, if you are thinking of creating separate units. The basement has a second entrance from the back, over 7 ft high ceilings in most areas, very large & bright, a bathroom, a kitchen rough-in, and ample cold room for even more space! See attached floorplans & basement design drawing for more ideas. Very functional layout, all rooms in the house are bright & have windows. All wood flooring, door/window casings & crown moulding are original. Families with small children & dog lovers will appreciate the fully fenced backyard, also featuring a spacious deck for entertaining & BBQ, garage & shed. The highly convenient UP Express being within walking distance you can be in less than 15 minutes at Union Station or Pearson Airport. Do you commute by car? Highways 400 & 401 are less than 5 minutes away. Also, many public schools are located within walking distance, which is another plus for families. Want to wind down after work or school? Elm Park playground is a paradise for kids with adventurous play scapes & visiting ice cream trucks. Weston Lions Park offers a premier sports field with flood lights, tennis & basketball courts, outdoor pool, splash pad, & even skateboard area! Outdoor enthusiasts can walk or bike to the Humber River within minutes, access a trail going south all the way to Lake Ontario, and north all the way to Clairville Dam. We look forward to welcoming you! (id:53661)
11 Burrows Avenue
Toronto, Ontario
The Toronto Dream! Step into a realm of elegance with this exquisite masterpiece, sprawling across approximately 6,300 sq ft of luxurious total living space. Designed with modern sophistication in mind, this residence boasts soaring 11-foot ceilings on the main level, creating an airy, open atmosphere that invites exploration at every turn. Every inch of the property has been professionally landscaped, with a brand-new heated driveway leading to the pristine home. Outside, you'll be captivated by the magnificent new pool + cabana, complete with lush new turf that transforms the backyard into your own private oasis. A covered porch adds a perfect touch of outdoor relaxation. Inside, the gourmet chef-inspired kitchen is outfitted with top-of-the-line built-in appliances and a convenient servery, perfect for both everyday cooking and entertaining guests. Retreat to one of the four spacious upstairs bedrooms, each featuring its own walk-in closet and private ensuite bath, offering ultimate privacy and comfort. The dedicated nanny suite on the lower level provides flexibility and convenience for larger families. Indulge in the serenity of the sauna room, your personal sanctuary for unwinding after a long day. With every detail thoughtfully curated, this home offers a rare blend of luxury, comfort, and modern elegance. (id:53661)
681 Thomas Slee Drive
Kitchener, Ontario
Welcome to your dream home at 681 Thomas Slee Drive! This stunning 4-bedroom, 3.5-bathroom house boasts an open-concept functional layout that is perfect for modern living. The main floor features a beautifully designed eat-in kitchen, ideal for family gatherings and entertaining, along with a spacious living area that invites relaxation and comfort. Upstairs, you'll find four generously sized bedrooms, including a luxurious primary suite complete with an ensuite bathroom and 2 walk-in closets, offering both privacy and convenience. Located in a vibrant neighborhood, this home is just a stone's throw away from grocery stores, restaurants, and other amenities, making daily errands a breeze. Don't miss the opportunity to make this exquisite house your new home! **EXTRAS** Fridge, Stove, Washer & Dryer. (id:53661)
389 Concession 2 Road
Brock, Ontario
Experience The Perfect Blend Of Rustic Charm And Modern Sophistication In This New Custom-Built 2-Storey Home, Nestled On A Peaceful And Private 10-Acre Property Just Minutes From Uxbridge. Surrounded By Nature, This Unique Home Offers The Ideal Balance Of Luxurious Living And Outdoor Adventure, With Scenic Trails And A Tranquil Stream To Explore. Soaring 26-Ft Ceilings And Floor-To-Ceiling Windows Fill The Open-Concept Kitchen And Great Room With Natural Light, While Rich Wood Accents And Quartz Finishes Add Warmth And Elegance. The Main Floor Features Two Spacious Bedrooms In Separate Wings For Privacy. The Primary Retreat Includes A Spa-Like Ensuite And Private Deck Walk-Out; The Second Bedroom Has Access To The Shared Back Deck. Upstairs Offers Two More Bedrooms, An Exercise Room, And A Flexible Office/Media Space. Enjoy Outdoor Living With Front And Back Decks, A 3-Car Drive Through Garage With 9 Ft Doors & 100 Amp Service, Main Floor Laundry, And Nearly 1600 Sq Ft Of Unfinished Basement Space Ready For Your Vision. A Rare Opportunity To Enjoy Space, Privacy, And Nature. Truly One Of A Kind! (id:53661)
6499 Main Street
Whitchurch-Stouffville, Ontario
**Cancelled- Public Open House Sat June 14th 2-4 PM**Welcome to 6499 Main St, a beautifully upgraded 2-bedroom gem nestled on a large, deep lot in the heart of downtown Stouffville where charm, convenience, and community come together. Whether you're a small family, downsizing, or savvy investor, this home checks all the boxes for style, functionality, and lifestyle. From the moment you step inside, you'll notice thoughtful upgrades and modern touches that elevate everyday living. The updated kitchen (2023) is the heart of the home, featuring sleek finishes and a custom coffee bar and pantry (2023/2024) perfect for your morning rituals. The basement has been transformed into a cozy theatre room (2021), while a fully redone baby's room (2024) adds versatility for growing families. Outdoors, the backyard has been refreshed with a pergola, fence, and lawn upgrade (2024), creating an ideal space for entertaining or unwinding under the stars. The home's layout makes the most of every square foot with a serene primary retreat, a quiet atmosphere thanks to upgraded insulation, and a long driveway for added parking and curb appeal. Smart features like a sprinkler system and smart thermostat offer ease and efficiency, while rough-ins like one at the bottom of the stairs hint at future possibilities. Spend time in the sun-drenched backyard, your favourite spot to relax, entertain, or garden. Enjoy a community that offers top-rated schools like Summit View, access to restaurants, shops, parks, the GO Train, and the quaint charm of downtown Stouffville just minutes away. This isn't just a house, it's a turnkey lifestyle upgrade in one of Stouffville's most desirable locations. (id:53661)
6 Calafia Street
Markham, Ontario
Welcome to this rare 4-bedroom, 3-washroom freehold semi-detached home nestled on a quiet street in the sought-after Cornell community. Offering 1,844 sqft of thoughtfully upgraded living space, this bright and spacious home boasts a practical layout perfect for family living. The main floor features upgraded flooring and a stylish kitchen complete with stainless steel appliances, tile backsplash, double sink, and sleek quartz countertops. Large windows throughout the home flood the space with natural light, creating a warm and inviting atmosphere. Upstairs, you'll find four generously sized bedrooms, including a primary suite with its own ensuite bath and walk-in closet. This well-maintained home offers the perfect blend of comfort and functionality. Located close to top-rated schools, parks, shops, and all essential amenities. Ideal for growing families seeking space and convenience. Don't miss this wonderful opportunity to own in one of Cornells most desirable neighbourhoods! **Newer upgrades: Roof (2022), gas stove, and second level flooring** (id:53661)
18 Hawthorne Drive
Innisfil, Ontario
This 3 bedroom, 1 bath Royal model has a quiet and economical heat pump to keep your electrical bills low. Updated in 2015 with kitchen cupboards, laminate flooring in the living room, dining room and hallway and carpet in the bedrooms. A large front covered porch with pot lights (2021) and updated bathroom shower unit. Water purification, water treatment and new hot water heater (all under contract). 2 car parking with easy access to the front door. Sandycove Acres is an adult lifestyle community close to Lake Simcoe, Innisfil Beach Park, Alcona, Stroud, Barrie and HWY 400. There are many groups and activities to participate in, along with 2 heated outdoor pools, community halls, games room, fitness centre, outdoor shuffleboard and pickle ball courts. New fees are $855.00/mo rent and $135.69/mo taxes. Come visit your home to stay and book your showing today. (id:53661)
191 Simcoe Street S
Oshawa, Ontario
LEGAL TRIPLEX with commercial zoning, offering multiple value-add or house hacking opportunities, including the potential to add a garden suite on the existing detached garage and spacious parking lot (accommodates 9+ vehicles). The main floor unit is vacant, with the upper and basement units generating strong rental income. Recent improvements include updated front entry railings, a new staircase banister for the upper unit, and a fully renovated basement apartment. Centrally located in Oshawa, the property offers easy access to Highway 401, Durham College, Oshawa GO Station, and is just a short walk to local shops, schools, and parks. (id:53661)
10 Frolick Crescent
Toronto, Ontario
Welcome to an Oasis of Paradise. 10 Frolick Cres has been cared for and lived-in by the same family for almost 40 years. This is the first home being offered on this quiet street in almost two years. As you walk towards the home you will be greeted by a welcoming curb appeal. Step into the main floor with its open concept Living and Dining room that is immersed with natural light from the abundance of bow windows and a window seat offering style and extra comfort to the entertainment area. As you enter the kitchen you are greeted by a breakfast nook-perfect for a coffee machine. All your necessary kitchen appliances, w/t generous cabinet and counter space. Off the kitchen you have a mud room for extra storage, and Side door entrance to the Front and Backyard. As you walk upstairs you will be greeted by Two spacious bedrooms and a bright updated Large bathroom. The Lower level provides Two more full bedrooms with a second very spacious washroom. Each bedroom provides a mix of Storage and Closet space. Descend to your full height basement and enjoy all it has to offer. A real charmer that provides a ski lodge vibe. Beautiful wood burning fireplace warms the area on those cold winter nights while you sit and enjoy conversation, or watch a movie. Private laundry area for added convenience and a bonus Multi-use room with a window that can be used for hobbyists, crafts and much more. If the inside was not enough the backyard will truly win over your heart. Fully fenced in large pie-shaped lot (65 feet across the back fence!) Surrounding your Inground pool are colorful flowers, plants, herbs and lush greenery(must see). Ample seating areas for hosting w/t a Private Cabana for keeping your drinks cold. The backyard is your own home away from home. A resort without having to drive far or pay for one. The nights allow you to sit in quiet ; catch the breeze as the slow waves across the pool reflect the night sky. Do not miss your chance to own this wonderfully cared for home. (id:53661)
100 Taylor Avenue
Guelph/eramosa, Ontario
Charming End-Unit Townhome with Park Views in Rockwood! Welcome to 100 Taylor Avenue, a stunning end-unit townhome nestled in the heart of Rockwood's family-friendly community. Built in 2020, this beautifully designed 1,824 sq. ft. home offers modern comforts, a spacious layout, and breathtaking views of Rockmosa Park right across the street! Step inside and be greeted by 9 foot ceilings and gleaming hardwood floors that set the stage for the inviting open-concept living, dining, and kitchen area, perfect for entertaining or cozy nights in. The separate den/office at the front of the home provides the ideal workspace or reading nook. Upstairs, you'll find three generous-sized bedrooms, including a primary suite that feels like a private retreat, featuring a beautiful accent wall, two walk-in closets, and a luxurious 4-piece ensuite with a soaker tub and separate shower. The convenience of an upstairs laundry room makes daily living even easier. Enjoy your morning coffee or unwind in the evening on the charming full-length front porch, where you can relax while taking in the scenic views of the park. A single-car garage and double driveway provide ample parking, and the home's prime location makes it ideal for commuters - just a 15-minute drive to Guelph, 15 minutes to the Acton GO Station, and 25 minutes to Milton. You're also close to local schools, trails, and community amenities. This is more than just a house, it's a place to call home. Don't miss your chance to own this incredible property in Rockwood! (id:53661)
177 Wheeler Court
Guelph/eramosa, Ontario
MAIN FLOOR PRIMARY SUITE! NO BACKYARD NEIGHBOURS! FAMILY-FOCUSED NEIGHBOURHOOD! Welcome to 177 Wheeler Court, a beautifully maintained home nestled in one of Rockwoods most family-friendly neighbourhoods. This inviting 4-bedroom, 3.5-bathroom residence offers the perfect blend of space, comfort, and functionality for growing families. The main floor features a spacious primary bedroom complete with a walk-in closet and 4-piece ensuite, as well as a versatile front office that could easily be used as an additional bedroom. Hardwood floors flow through the separate dining room and the bright, open-concept living room where vaulted ceilings, a skylight, and a cozy gas fireplace create a warm and welcoming space. The eat-in kitchen, overlooking the backyard, is ideal for both casual family meals and entertaining guests. Upstairs, a loft-style family room overlooks the main floor and offers a perfect secondary living area. Two well-sized bedrooms and a full bathroom complete the upper level. The fully finished basement provides even more functional space, including a rec room with pot lights, an additional bedroom with a double closet and above-grade window, a 3-piece bathroom, and a large walk-in closet for extra storage. Outside, the private backyard backs onto a tranquil farmers field with no rear neighbours, and features a wood deck with pergola for peaceful outdoor living. A recently landscaped yard and an 8x10 garden shed add extra appeal. The double garage and driveway provide parking for up to six vehicles. With a new roof (2022), updated HVAC (2023), and a location just minutes from schools, parks, walking trails and Rockwood Conservation Area and an easy commute to Guelph and Highway 401, this home checks every box for comfortable, family-focused living. (id:53661)
Upper - 200 Waterloo Avenue
Guelph, Ontario
Discover comfortable living in this newly updated 1-bedroom plus den apartment, ideally situated just a stone's throw from Guelph University. Boasting a bright living room that creates a welcoming atmosphere, this apartment offers the convenience of in-suite laundry, enhancing your day-to-day life. An office or study rooms provides a separate space for your business or scholastic needs. Located a mere 15-minute walk from vibrant downtown shops and markets, and with public transit right at your doorstep, you'll find everything you need within easy reach. Additionally, easy access to the highway puts the wider region at your fingertips. Perfect for students or professionals, this apartment combines convenience with comfort, making it an excellent choice for your next home. The Tenant pays 1/3 of the utilities. (id:53661)
116 Pick Road
Guelph/eramosa, Ontario
Welcome to 116 Pick Road, Rockwood, ON a charming family home nestled in a friendly neighborhood just steps from incredible local amenities! With approximately 1,930 square feet of living space, this freshly painted home features 3 spacious bedrooms, including a primary suite with a brand-new 4-piece ensuite, perfect for unwinding after a long day. The main floor boasts 9' ceilings, upgraded hardwood flooring, and a cozy gas fireplace in the sun-filled living room. The modern kitchen features a center island with breakfast seating, under-counter lighting, and an adjacent dining area that walks out to the backyard, ideal for family meals or entertaining. Upstairs, the second level continues with gleaming hardwood floors, generously sized bedrooms, and abundant natural light. The unfinished basement offers endless possibilities - transform it into a rec room, home gym, or the ultimate entertainment space. A newly paved double-wide driveway adds convenience, while the cold cellar provides extra storage. Living here means being close to Rockmosa Park, which hosts a vibrant farmers market from June to October and offers a community center, playground, skate park, tennis courts, and library. Enjoy the best of small-town living while being minutes away from schools, shops, and nature trails.This is the perfect home for families or anyone looking to enjoy all that Rockwood has to offer. (id:53661)
19455 Shaws Creek Road
Caledon, Ontario
Down the long driveway, amidst swaying trees and the gentle hum of nature, lies an unpolished gem waiting to be unearthed. Located in the rolling hills of Caledon on 81.43 acres, offering a mixture of woods, open workable land and even a pond with an island! As you enter the home, the main level offers a large games room with laundry and 3pc bath. Step up to the open concept kitchen, dining and living room with soaring cathedral ceilings and fabulous field stone fireplace. Next level offers 5 large bedrooms - two with ensuites. The lower level of the home offers a fabulous studio, rec room with wet bar, fireplace and walk-out to yard. This home presents a unique opportunity for those with vision. With the right touch, it has the potential to be reborn as a fantastic luxury country estate. Would make for a great hobby farm! **EXTRAS** Located on a paved road, only 9 mins to Orangeville, 20 mins to Hwy 410 and less than an hour to Toronto. 5 mins to Alton - Millcroft Inn & Spa, Alton Mill Arts Centre, bakery, cafe, Osprey Valley golf and more! (id:53661)
1 - 885 Lakeshore Road E
Mississauga, Ontario
Welcome to a rarely offered ground level corner unit in a boutique low-rise building in the heart of Lakeview! This bright and airy loft like space is zoned for mixed use - commercial and residential. Versatile and convenient, equipped with two separate entrances making it perfect for those looking for a work live environment. Lakeshore Road retail exposure in a high traffic area, perfect for business or residential use due to easy access to local amenities, parks, lake and excellent restaurants. Features 10.5ft ceilings, spacious open concept layout and loads of natural light with a dedicated storefront area. Storefront can easily be used as additional living space or converted to a second bedroom. The possibilities are endless! Walkout to private patio and includes 2 parking spaces. Walking distance to Lakefront Promenade Park and minutes to Port Credit. Enjoy the scenic views of Lake Ontario. Don't miss out on this opportunity to make this wonderful property your new home! (id:53661)
1088 Runnymead Crescent
Oakville, Ontario
Renovated and well maintained freehold townhouse on a quaint little crescent in the heart of Glen Abbey. Ready to move in and enjoy. Total square footage is 2,718. This particular model townhouse is attached only at the garage. All living spaces are approximately 90% detached. Spacious 1850 Sq.Ft above grade. It features 3+1 bedrooms, spacious 20x20 primary with a 4-piece ensuite and wall to wall closets, 2.5 baths, open concept main floor, kitchen with live edge walnut counter and stainless steel appliances, cozy and private den, hardwood floors throughout, newer windows, all new trim, 7 inch baseboards and crown moulding throughout. The basement is 868 Sq.Ft. and was recently professionally finished. Premium engineered hardwood floors were installed over a Dricore subfloor. Sound proof insulation was used throughout the basement. Large private office can be used as an extra bedroom. Laundry room has Samsung front load washer & dryer and an extra fridge. The corner lot is spacious 54x137 and it has been nicely landscaped. Walkway and driveway were done a few years back. The backyard is a comfortable place to unwind and enjoy nature with many species of birds visiting. For the gardeners there is a 24x4 garden bed with organic soil. At the back of the lot there's a 10x10 shed. 150 feet of new fencing was installed 3 years ago. The roof was done 3 years ago and has a 25 year warranty. The furnace, gas water tank and A.C. were installed 9 years ago. There is a natural gas line for the BBQ. The garage has an upgraded plug to fast charge an electric car. If you enjoy walking and nature, Glen Abbey offers an endless trail system and it's just steps away. Come take a look. Open House June 14 & 15 from 2:00 to 4:00pm. (id:53661)
7 May Avenue
East Gwillimbury, Ontario
Welcome to 7 May Avenue a well-kept, versatile home situated on one of Sharons rareoversized corner lots, offering nearly 184 feet of frontage and exceptional future potential.With over 3,400 square feet of total living space, this property is ideal for growingfamilies, multi-generational living, or investors seeking flexibility and value. The secondfloor features three spacious bedrooms, while the main floor includes a bedroom with a cozyfireplace that can be used as a family room, private in-law suite, or short-term rental. Thisspace also offers direct access to a kitchenette, a 3-piece bathroom, and a separate sideentrance, enhancing its potential as a self-contained unit.The fully finished basement includes two additional bedrooms and two large living areas,perfect for extended family use, home office setups, or added rental income. The appliances inthe main kitchen were purchased within the last three years. A new heat pump was installed in2024, and the roof was replaced in 2021, offering peace of mind for years to come. Thebackyard is a true retreat, featuring a stunning interlock patio and a custom wood pavilionthats perfect for outdoor entertaining. With lot dimensions of approximately 184 feet offrontage, side depths of 71 to 107 feet, and a rear lot line of approximately 200 feet, thisproperty also offers excellent future development potential, including the possibility ofseverance. A rare opportunity in a prime Sharon location that truly checks all the boxes. (id:53661)
57 Daniels Crescent
Ajax, Ontario
Located in a Beautiful, Family Friendly Neighborhood, This Move In Ready Detached 3 Bedroom Starter Home, Close to Public Schools, Public Transit, Shopping, Community Centre, 401 and 407 access. Improvements Include; New Windows and Sils (2024), Kitchen with Quartz Countertops (2025), New Fridge, New Stove, New Dishwasher, New Over Range Microwave, Renovated Washroom (2nd Floor), Freshly Painted Throughout, New Berber Broadloom, New Vinyl Flooring, New Eaves and Downspouts (2024), New Light Fixtures. Private Backyard with Perennials and Room to Entertain (id:53661)
903 - 117 Mcmahon Drive
Toronto, Ontario
Concord Park Place between Leslie and Bessarion Subway Stations. Next to the Newest Multi-use Community Recreation Centre with an Aquatic Centre, Child Care Centre and Library. Large 2 Bedrooms + 2 Full Baths Unit with 818 Sf plus 152 Sf Balcony . Corner Unit With Floor To Ceiling Windows W/Lots Of Sunlight. Modern Kitchen W/ Premium Cabinetry, Quartz Counter top. Backsplash & Integrated Appliance. Large Balcony With North West Facing With Clear City View. Master Bedroom With Ensuite Bath + Large Closet. Amenities: Basketball Court, Swimming Pool, Tennis Court, Golf Putting Green, Indoor Bowling, Fitness Gym With Children's Play Area, Barbecue Area With Al Fresco Dining Zone, Guest Suites, Pet Spa. Walk To Subway Station, Ttc, Canadian Tire. Starbucks, TD & BMO Bank, IKEA. Close To School, Park And Bayview Village And Fairview Mall. One(1)Parking & One(1) Locker Included. (id:53661)
106 Connaught Avenue
Toronto, Ontario
This spacious SOUTH facing unit feature with a full range of sunlight all day! Unit boasts an impressive layout with oversized windows, flooding the space with natural light. Located in a prime neighborhood, you're just steps away from all the essentials - enjoy quick access to local shopping, dining, and amenities. Commuting is a breeze with Finch subway station and bus station only minutes away. This is the perfect spot for those seeking convenience, comfort, and a stylish place to call home. Walking distance Centre Point mall, Nofrills, LCBO & Finch Station Bus & Subway Transit. (id:53661)
76 - 7070 St Barbara Boulevard
Mississauga, Ontario
Great Opportunity to Be Your Own Boss *** Prime Location *** Great to Own Fruit Juice & Bubble Tea Shop*** Most Sought After Location *** High Traffic Plaza at Derry Road &McLaughlin Road Intersection. Close Proximity to Residential Neighborhoods, Commercial Businesses & Sheridan College. Must See!!! (id:53661)
36 - 3409 Ridgeway Drive
Mississauga, Ontario
Welcome to The Way Condos by Sorbara, located in the highly desirable South Erin Mills! This nearly brand-new 2-bedroom, 3 washrooms condo apartment features low maintenance fees, making it ideal for first-time buyers or investors. Enjoy the convenience of being close to major highways, 5 mins to the famous Ridgeway Plaza, public transportation, Costco, Walmart, Home Depot, Canadian Tire, restaurants, coffee shops, gyms, and more. The condo boasts a Gourmet kitchen with S/S appliances, Quartz countertops, A Dedicated HVAC System with A Tankless Water Heater that provides Comfort And Energy Efficiency, open-concept living, ensuite laundry, and includes one owned underground parking spot. Don't miss this opportunity! (id:53661)
271 Jennings Crescent
Oakville, Ontario
Beautiful BRONTE! Experience A Picture Perfect Lifestyle In This Modern Custom Built 4+1 Bedroom Spectacular Home With Approximately 4700sqft Of Luxury Living Space. The Oversized Treed Pie Shape Lot Widens To 103 Feet Along The Rear Property Line And Is Perfect To Enjoy Stunning Sunsets & Relaxing Family Afternoons & Weekends. A Wonderful Backyard For A Future Pool With Direct Sunlight Filling The Backyard Throughout The Day. Located On A Quite Treed Crescent Within Walking Distance To Bronte Harbour! The Modern Architectural Design Combines Superior Craftsmanship, Eye Catching Details In A Thoughtful & Functional Layout Which Includes A Main Floor Mudroom Accessible From The 2 Car Garage & Side Seperate Entrance Keeping All Coats & Boots Neatly Out Of Sight. A Butler Pantry Which Services The Kitchen & Dining Room. 2 Laundry Rooms Servicing The 2nd Floor & The Lower Level. Oversized Windows & Multiple Walk-Outs To The Impressive Backyard Blends The Light Filled Interior With The Expansive Outdoor Space. The Homes High-End Luxury Finishes Include: Wide Plank Hardwood Floors, Feature Walls Throughout With Custom Paneling & Cabinetry, Top Of The Line Stainless Steel Appliances, Quartz Counter Tops, A Glass Feature Railing, Custom Lighting, Built-In Speakers & More! Once Upstairs You Will Fall In Love With The Huge Primary Bedroom Which Overlooks The Breathtaking Oversized Backyard And Incorporates A Luxurious Walk-In Closet And Zen Inspired 5 Piece Ensuite Bathroom With Heated Floors. The Lower Level Is Sure To Impress With A Nanny Suite, Media Room And The Large Bright Recreational Room With Walk-Out To The Oversized Backyard. This Wonderful Home Is Situated 9 Minutes To The Bronte GO station, 3 Minutes To The Bronte Harbour, 2 Minutes The Resto's, Shops & Amenities On Lakeshore Blvd And Near The Excellent Public Schools That Bronte Has To Offer: Eastview, Thomas A. Blakelock, Pine Grove. Your Home Search Ends Here! (id:53661)
40 Brookhaven Crescent
East Garafraxa, Ontario
Absolutely stunning custom home in desirable area minutes from Orangeville. Built and maintained with pride of ownership from top to bottom. All the bells and whistles. Custom finishes include in floor heating on both levels, front step and garage. Upgraded gourmet kitchen with breakfast bar, multiple walkouts, high end appliances (sub zero fridge/freezer, Wolf stove and range, two dishwashers. Formal dining room. 12 foot ceilings on main level. Primary bedroom with 5 piece ensuite and bay window overlooking rear grounds. Fully finished lower level with 10 foot ceilings, games room, utility and storage rooms, bar area with dishwasher and more. Oversize 3.5 car heated garage with hot/cold water (x2) and walk down to lower level. Meticulous landscaping front and rear. Private rear yard. Garage doors being replaced. Too many upgrades to mention. Shows 10+++++++ (id:53661)
1213 - 50 Power Street
Toronto, Ontario
Experience luxurious living in 'Home on Power' by Great Gulf. This stunning corner unit features 2 bedrooms and 2bathrooms, with a bright and spacious open-concept layout. Enjoy high-quality finishes including a sleek modern kitchen, stainless steel appliances, and floor-to-ceiling windows. Conveniently located near the downtown core and major highways, you're just steps away from TTC, shops, restaurants, and the vibrant Distillery District. The condo offers excellent amenities such as an artist's workspace, gym/fitness/yoga studio, party room, meeting room/lounge, games room, outdoor pool, community garden, and BBQ area. Don't miss this chance to own this incredible 2 bedroom 2 bathroom with parking! (id:53661)
419 - 5 Lakeview Avenue
Toronto, Ontario
Welcome to The Twelve Hundred, a boutique residence in the heart of the Trinity-Bellwoods community. This thoughtfully laid out unit, which has never been lived in, comes equipped with an Italian designed Oven and Stove Top by Fulgor and a 132sq ft North Facing Balcony perfect for relaxing or entertaining after a long day. Bedroom and Den are good sizes. Building amenities include a fitness centre, a rooftop party and dining space, private rooftop conference rooms, and a lounge. Living at The Twelve Hundred puts you steps away from the shops on Ossington, nightlife on Dundas, restaurants on College West, and of course Trinity Bellwoods Park. It's time to make this spacious 1 Bedroom + Den unit your home. (id:53661)
124 Claren Crescent
Huntsville, Ontario
Welcome To 124 Claren Crescent, An Extraordinary Year-Round Retreat Nestled On The Pristine Shores Of Lake Vernon In Exclusive Ashworth BayRenowned For Its Upscale Waterfront Estates. Set On Over 2.5 Acres With 350+ Ft Of Private Shoreline, This Is Lakeside Living At Its Finest, Just Minutes By Car Or Boat To Downtown Huntsville. The Main Residence Is A Stunning Architectural Masterpiece Offering 4,100+ Sq Ft Of Refined Space With 4 Bedrooms, 3.5 Baths, Soaring Ceilings, Panoramic Lake Views & Designer Finishes Throughout. The Walk-Out Lower Level Is An Entertainers Dream With A Bright Rec Area, Wet Bar, Cozy Fireplace, Home Office & Room For Billiards Or Games. Professionally Landscaped Grounds Lead To A Custom Boathouse With Sleek Kitchenette, Eco-Washroom & A Sun-Drenched DockPerfect For Morning Coffee Or Golden-Hour Cocktails. Hosting Guests? The Private 2-Bed Guest Cottage Includes A Full Kitchen, Open Living Space, 3-Piece Bath & An East-Facing Balcony For Unforgettable Sunrises. An Inviting Front Deck & Heated Detached Garage Enhance The Experience, While The Spa-Style Wellness CentreFeaturing A Gym, Sauna, Hot Tub & Screened BalconyOffers Total Escape. Between The Main Home, Guest House, Boathouse & Spa, Youll Enjoy A Remarkable 6,104 Sq Ft Of Total Interior Living Space. Located On A Tranquil, Less-Travelled Stretch Of Lake Vernon With Direct Access To 40+ Miles Of Boating, This Is Muskoka Luxury Without Compromise. Guest House & Wellness Centre With Own Septic System & Generator ('23). Boathouse Upgraded With Kitchenette & Eco-Washroom ('23). Restoration Hardware Light Fixtures Throughout. (id:53661)
128-130 Main Street S
Halton Hills, Ontario
Nestled in the heart of downtown Georgetown, this charming two-storey duplex offers the perfect blend of modern living and urban convenience. Ideally located just minutes away from schools, shops, and businesses, both units boast a spacious open-concept layout that seamlessly integrates living, dining, and kitchen spaces. Upstairs, you'll find three generous bedrooms, each with ample natural light pouring in through large windows, creating a bright and welcoming atmosphere. Outside, each unit is complemented by a private, fenced yard- perfect for outdoor relaxation or play while providing easy access to the back lot for convenient parking. This duplex is the ideal choice for those seeking both comfort and proximity to the vibrant downtown lifestyle. **EXTRAS** New Furnace- 2024, A/C- 2023, Roof- 2022 (id:53661)
161 Queensdale Avenue
Toronto, Ontario
Queensdale's Quintessential Family Home.Wonderfully renovated three-bedroom home. A modern aesthetic that will woo you with its calming vibe. In an effort to create a relaxing home to unwind in, the extensive 2021 renovation created an ideal open concept space. The sun-soaked kitchen flows to the outdoors, a great backyard for family and friend get-togethers. Not only is the kitchen right out of a stylish modernity magazine, so tastefully done that the wide plank European white oak flooring will keep a sense of inspiration at every step. The primary bedroom is spacious with an extra-large closet. The recently enclosed porch (23) makes for a perfect boot room for the family, and a storage space away from the elements. It is possible to have everything all at once. This home is an ideal setting to begin the next chapter of life, creating new memories with family and friends. Surrounded by a great stretch of families and a community that gets behind a great kids' block party. Kids of all ages in each direction. Tie up the trail runners or hop on the bike and pop into Taylor Creek's trails - you will fall in love with Toronto's nature. Many are surprised how simple and fun it is to get to the Beaches and Brickworks. The nature access is fantastic - you may forget that you live in Toronto. This Danforth stretch has all that you could ask from Red Rocket Coffee shop, to The Wren, Wood Owl, The Aviator and the ever-tasty Thai kitchen: Sala. Coxwell Station is just a short walk away. Homeowners share the parking space on the mutual drive with lovely neighbours, one month on, one month off - they are flexible and take turns on a daily basis. City of Toronto has street parking available - up to 2 passes available for the property. Offers Anytime! (id:53661)
22 - 341 Military Trail
Toronto, Ontario
Welcome to this spacious 3-bedroom, 1.5 bath townhome in a quiet and family-friendly community with ample guest parking! The townhome offers a functional layout with a large kitchen, generous living area, and a fully finished basement with a rec room! This home is perfect for those looking to customize and add your own personal touch. Enjoy your own well-manicured backyard with ample privacy! Access to shared green space and a children's play area. Located in a prime Scarborough location, surrounded by various high-ranking schools, shopping, restaurants, Highway 401, TTC, Centenary Hospital, and both University of Toronto (Scarborough Campus) and Centennial College, to name a few! A great opportunity for first-time buyers, families, or investors looking to add value in a high-demand area (with strong rental demand)! (id:53661)
67 Chelmsford Avenue
Toronto, Ontario
Just Renovated in 2025!!! Large 4-level side split home with 4 bedrooms & Huge family room! Massive 59 x 150 foot lot size. 2204 square feet (above grade floor area as per Mpac). Brand new open concept kitchen with Brand new cabinets, new quartz counter tops & new stainless steel appliances. All bathrooms in the house are brand new. Brand new flooring throughout. Brand New staircase & glass railings . Brand new massive picture window in living & Dining room. Enlarged family room on the ground floor . Brand New modern style pot lights that can shine light upwards towards ceiling & downwards to the floor. Upgraded new smooth ceilings. Brand New front double door with glass insert. Newly upgraded Large Deck and new glass railings. Many windows have been replaced... INCLUDES: Brand New Stainless steel fridge, Brand New Stainless steel stove, Brand New stainless steel dishwasher, washer, dryer, Furnace 2020. Ac 2020...*** Excellent location in North York near Yonge / Bathurst / Drewry. Close to many schools, parks, shops , restaurants, & TTC transit. *** (id:53661)
405 - 15 Merchants' Wharf
Toronto, Ontario
Luxury Waterfront Condo In Aqualina. Amazing Lake View 1+1 Unit With 1 Parking! Bright & Functional Layout. Laminate Throughout. 9Ft Ceiling, Modern Design, B/I Appliances, Center Island With Breakfast Bar. Spacious Master Bedroom With Mirror Closet. Large Den Can Be An Office. Unobstructed View From Living Room. Fantastic Amenities. Easy Access To Dvp/Gardiner. Walking Distance To George Brown College, Sugar Beach, The Distillery, Supermarket, Union Station. (id:53661)
326 - 1 Jarvis Street
Hamilton, Ontario
IMMEDIATE POSSESSION! Stylish urban rental at 1 Jarvis by Emblem. An exceptional rental opportunity awaits at 1 Jarvis - a modern 15-storey condominium that perfectly blends contemporary design with downtown energy. Ideally situated in a vibrant neighbourhood undergoing exciting revitalization, this condominium offers unparalleled access to Hamilton's best: trendy shops, cafes, restaurants, entertainment venues, parks, and bike paths. Step into a bright and airy open concept layout featuring laminate flooring throughout. The spacious living area flows effortlessly onto a massive outdoor terrace. The modern kitchen is equipped with quartz countertops and built-in stainless steel appliances. Completing the stylish space is a generously-sized bedroom with floor-to-ceiling window overlooking the terrace, spa-inspired four-piece bathroom, and convenient in-suite laundry with a stacked washer and dryer. The outstanding amenities include a 24-hour concierge for added security and convenience, state-of-the-art fitness centre and yoga studio, resident lounge ideal for socializing or working remotely, visitor parking, and retail space on the ground floor. Tenant is responsible for water, hydro, cable TV, and a tenants insurance policy. Live in the heart of Hamilton's thriving downtown, close to live music venues, nightlife, local attractions, and shopping. With easy access to the QEW, 403, Lincoln M. Alexander Parkway, Red Hill Valley Parkway, public transit, and the GO Station, commuting is a breeze. (id:53661)
32 Compass Trail
Cambridge, Ontario
Your next place to call home! This beautiful 3 bedroom modern home with a bonus room that could easily be converted into a 4th bedroom or be used as a family room, office space or play area for the little ones. The elegance of the majestic master bedroom with wonderful view and the dreamy ensuite spa with a soaker tub and glass shower with the same spectacular view, will be your own tranquil retreat to after long day. The 9 foot ceilings on the main floor area gives this home a continued sense of elegance warmth and space. The dream eat-in kitchen, designed for both function and enjoyment, features Custom cabinets, high end Granite countertops, stainless steel appliances, including a gas range, dishwasher, built-in wall oven and microwave. The open concept living room with large windows views will draw your family to the spectacular Conservation Area and abundant natural light . The covered deck is perfect for barbecues and family time. Fully finished walk-out basement with 3 piece bathroom completes this home for entertaining or additional family space. Added attractions of this home includes a Cold Cellar, Double Car Garage, full Brick exterior, shed, move-in-ready, local parks, minutes to HWY 401, centrally located to Cambridge and KW and all convenient amenities. This home has it all! *For Additional Property Details Click The Brochure Icon Below* (id:53661)




