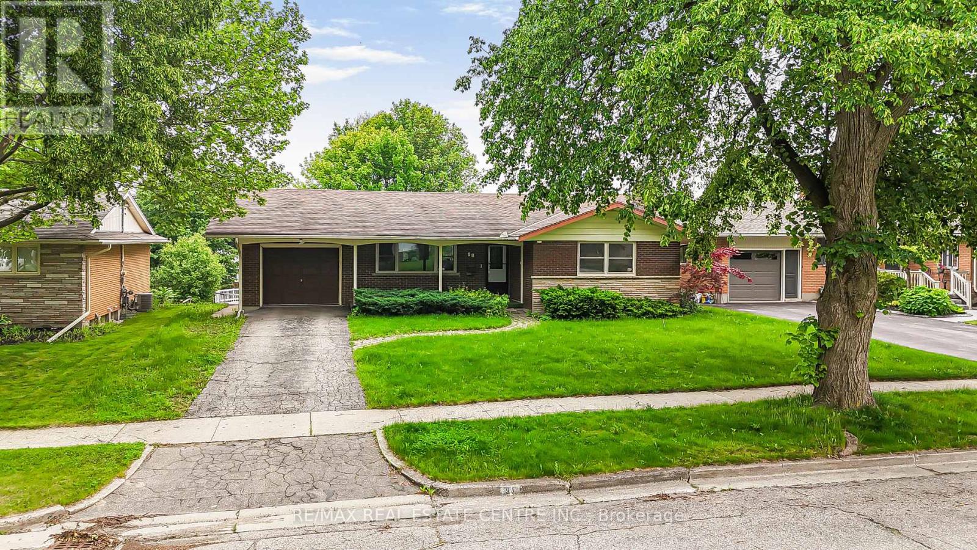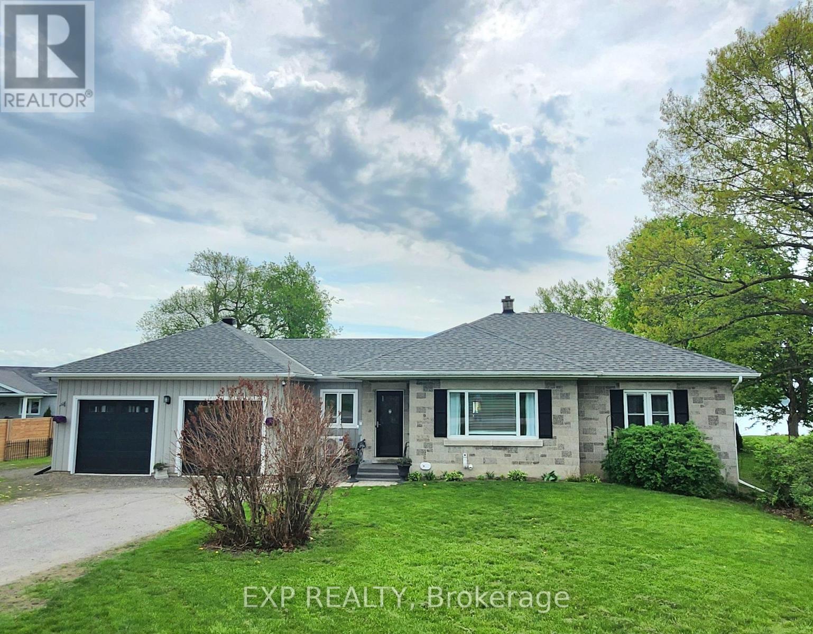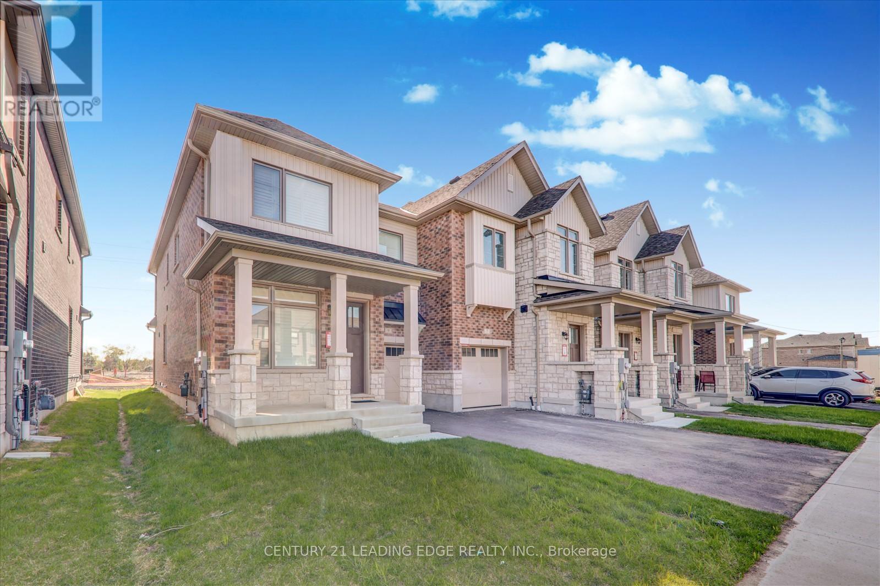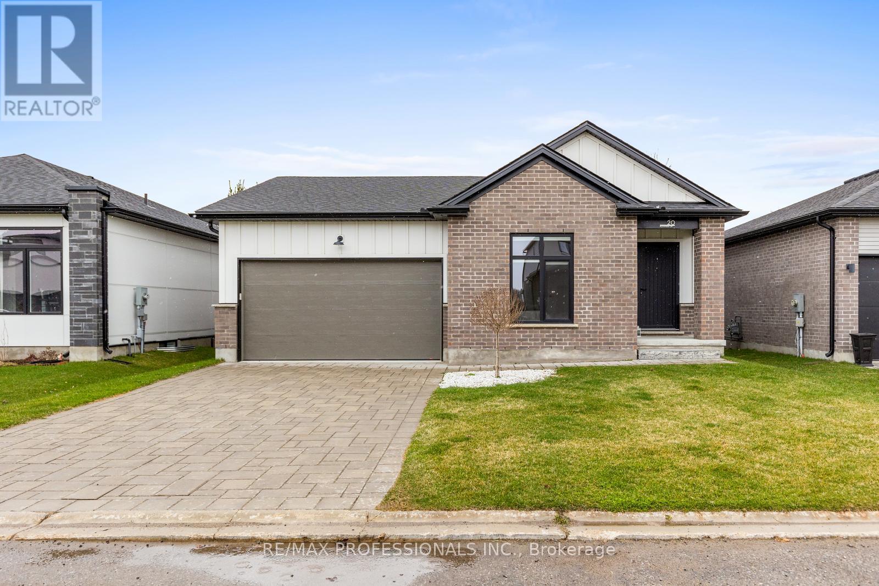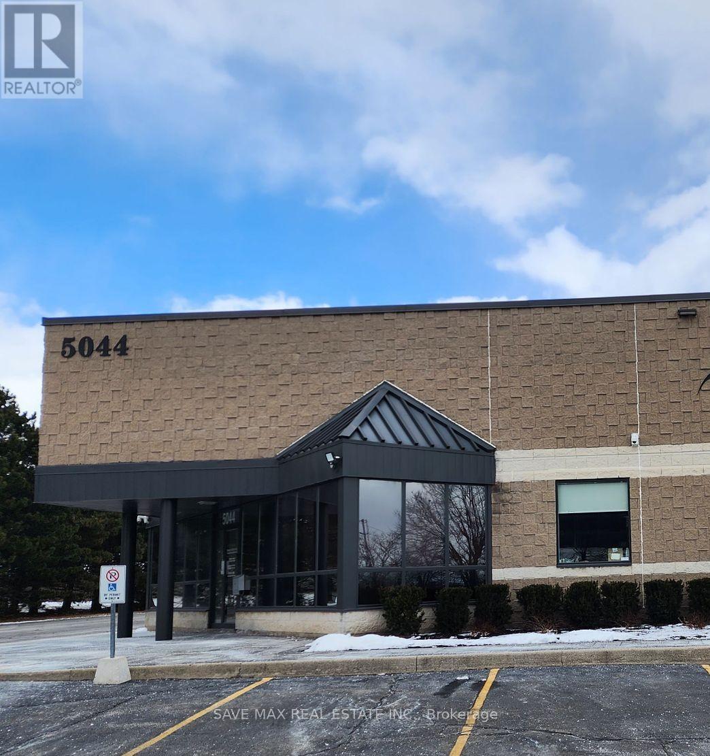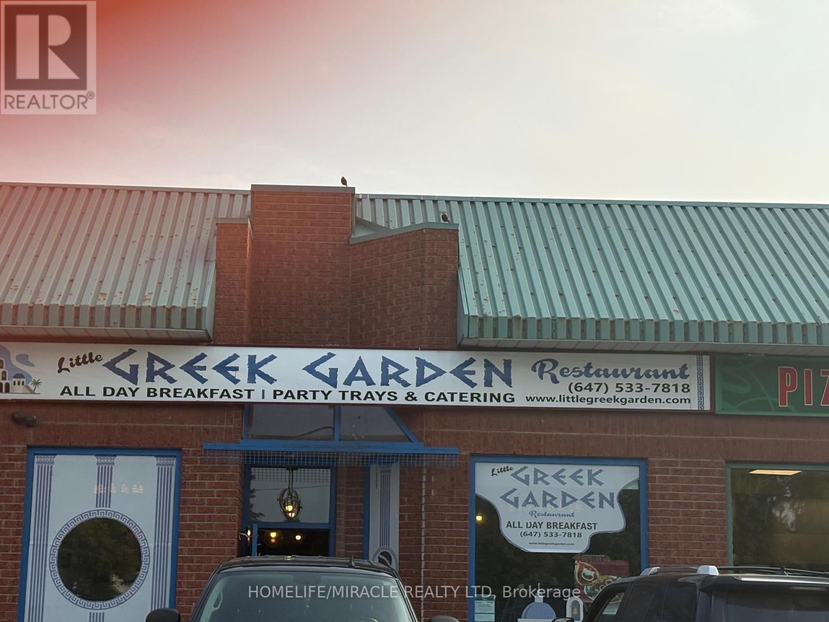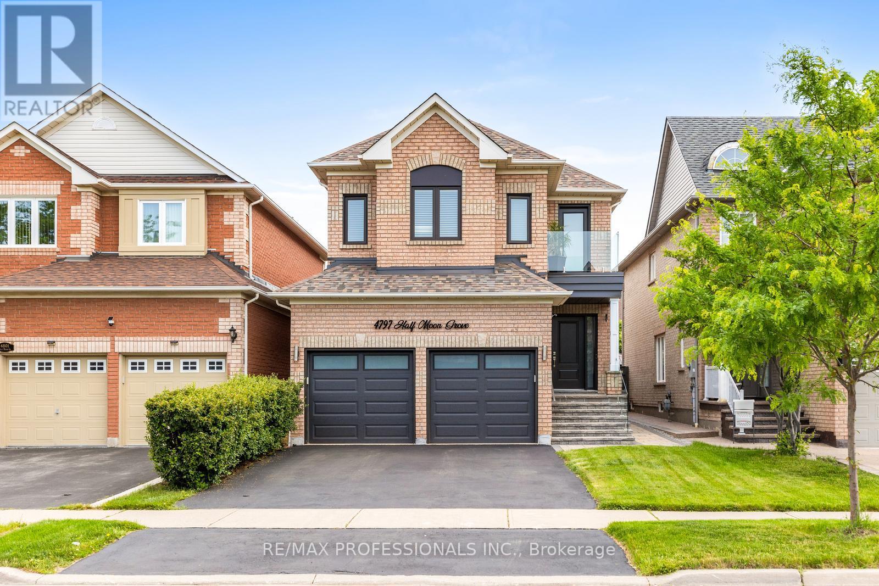21 Monarch Road
Quinte West, Ontario
A Rare Opportunity To Move Into The Fabulous Young's Cove Prince Edward Estates New Built Three Year New. Great Location Close To Lake, New Subdivision, Surrounded By New Homes, 3+1 Bedroom And 3 Washroom, 2 Car Garage, Main Floor With 9Ft Smooth Ceilings, Open Concept Great Room With Gas Fireplace, Hardwood Floors, Open Concept Kitchen With Breakfast Area, 4 Pc En-Suite In Master, Central A/C, All City Services Water, Gas, Hydro, & Bell Fibe. Located In A Quiet Neighborhood. Close To Schools, Lakes, Parks, Hwy 401 & Trenton Downtown. Tenant Pays 100% Utilities & responsible for Snow Removal & Lawn maintenance. Non-Smoking. Proof of Tenant Ins on Closing. Looking For Aaa Tenants! (id:53661)
95 Ripplewood Crescent
Kitchener, Ontario
Recently renovated mid-century bungalow located in the mature and desirable Forest Hill neighborhood. This 3-bedroom, 2-bathroom home sits on a wide 65 x 115 ft lot and features an updated 5-piece main bath, newer windows, and refreshed flooring. The bright walk-out basement with separate entrance offers excellent in-law suite potential, complete with a wood-burning fireplace, 3-piece bath, and kitchenette. Roof and mechanical updates already completed, offering peace of mind. A solid investment with charm, space, and great renovation potential. (id:53661)
23 Grand View Road
Amaranth, Ontario
This amazing property on 8.562 ACRES Located just 10 minutes west of Orangeville, 45 minutes to Brampton, Georgetown & Guelph!! Located on Grand View Road (between Orangeville & Waldemar). Constructed in 1995 this "ONE OF KIND" home was designed & built by a local artist. The innovative concept of the home offers a multipurpose layout with tremendous opportunity for a new owner to bring their own contemporary concept and ideas to the table. Move in and start planning!! What sets it apart? The solid structure offers over 2000 square feet plus a full partially finished walk out basement. The exterior is finished in "malbec" wood siding, steel roof and an incredible foundation wall art finished in a everlasting artistic brick & stone that is just unbelievable!! When you walk in the main front entrance there is a large foyer that lead to 2 separate studio spaces ( 21 feet x 15 feet with a concrete floor) & ( 29 feet X 15 feet with a wood floor & full basement/workshop). These rooms could be converted to extra living space to include studio space, work from home office space, great room/family room or more main floor bedrooms if needed!!) There is a walk-through with access to a working style kitchen, separate dining area with a walkout to 11x37 ft deck & sunken LRM. Beautiful westerly views over the property from many of the rooms. The primary bedroom is located on the 2nd floor offering a walkout to a balcony, walk-in closet & 3pc bathroom. There are 2 bedrooms in the lower level plus, a 29 feet X 15 feet workshop, RI for a 3rd bathroom and laundry area. There is so much space!!!! Take a walk and explore this very pretty property with 8.56 acres of land offering private walking trails, an oak tree grove, open grassy pasture and lovely views. There are 2 garden sheds, lots of private parking on the circular drive, many gardens and overall tremendous opportunity for the right buyer! The well is located at the front of house and septic system on south side of ho (id:53661)
1433 County Rd 2 Road W
Augusta, Ontario
Morning coffee tastes better on the St. Lawrence, and this fully renovated bungalow lets you savour it from the two-tier waterfront, either on the gorgeous deck or fireside, just steps from the river. Inside, the 2015-2019 makeover created an open, sunlit layout with two comfortable bedrooms and two stylish baths, while the 2019 double garage adds a media lounge on one side and a private guest suite with its own bath and kitchenette on the other. An hour to Ottawa and ten minutes to shopping, dining, and the hospital, this is turnkey waterfront living with city conveniences close at hand. Book your showing and feel the riverfront breeze for yourself. River depth can accommodate larger boats. (id:53661)
9 Molnar Crescent
Brantford, Ontario
Experience luxurious living in this spacious 1,940 sq. ft. corner townhouse, thoughtfully designed for comfort and style. The main floor features a bright and inviting family room with a cozy fireplace and abundant natural light. The contemporary kitchen is equipped with stainless steel appliances, granite countertops, a stylish backsplash, and a central island, with direct access to the backyard. Adjacent to the kitchen is a breakfast area, ideal for family meals. A separate living room (parlor) with a large window provides additional space for entertaining. This level is completed by elegant 9-ft ceilings, hardwood flooring, hardwood stairs, and a convenient powder room. California shutters are installed throughout the home, adding a touch of elegance and ensuring privacy. The second floor boasts a smart and functional layout with four generously sized bedrooms and two modern bathrooms. The primary bedroom includes a spacious walk-in closet and a 3-piece ensuite. The other three bedrooms are bright, with large windows and ample closet space. An upper-level laundry room adds convenience to everyday living. This home includes an attached single-car garage and an additional driveway parking space. Conveniently located in a prime Brantford neighborhood, the property is close to grocery stores, schools, parks, and public transit, with easy access to Hwy 403. This modern and family-friendly home offers a unique opportunity to enjoy comfort and convenience in a thriving community. (id:53661)
20 Alexander Circle
Strathroy-Caradoc, Ontario
Welcome to this beautifully crafted 3-bedroom, 3-bathroom bungalow nestled in a peaceful Strathroy neighbourhood, just minutes from Highway 402 and conveniently close to Walmart, Canadian Tire, Tim Hortons, LCBO, and a variety of other everyday amenities. Thoughtfully designed with both functionality and style in mind, this move-in ready home offers the perfect balance of comfort and convenience, complete with main floor laundry and an attached garage with inside entry. Step inside to discover engineered hardwood floors that flow seamlessly throughout the main level, enhancing the home's warm, low-maintenance appeal. The space is filled with natural light, thanks to oversized European tilt-and-turn windows, creating a bright and inviting atmosphere throughout. The heart of the home is the open-concept kitchen, featuring sleek quartz countertops, abundant cabinetry, and a generous island that effortlessly connects to the living and dining areas perfect for entertaining or enjoying quiet nights by the electric fireplace. From the dining room, step out onto the elevated back deck, an ideal spot for summer BBQs or morning coffee, all while overlooking a fully fenced, private backyard lined with mature trees, offering a tranquil retreat and plenty of room for kids or pets to play. The spacious primary bedroom is a true sanctuary, complete with a luxurious ensuite bathroom featuring a large glass shower and an oversized walk-in closet. The fully finished walkout basement adds even more value and versatility, offering a third bedroom, an additional full bathroom, and expansive living space that can be customized to suit your needs whether it's a cozy family room, home gym, office, or guest suite. With its desirable location, smart layout, and modern finishes, this home is the perfect choice for families, downsizers, or anyone looking to enjoy the best of comfortable suburban living in a welcoming community. (id:53661)
505 - 10 Gibbs Road
Toronto, Ontario
Welcome To 'Park Terrace" At Valhalla Town Square. This bright and spacious Fully Furnished 1 Bedroom condo features An Open Concept, Functional Layout With Large Windows, A beautiful Kitchen with Quartz Counter tops, Balcony, Laminate Flooring Throughout And A Large Master Bedroom With Lots Of Natural Light. Surrounded By Modern Finishes, 24hr Concierge, An Outdoor Pool And Patio, Fitness Centre, Media Room, Party Room, This Condo Will Not Disappoint! With A Private Shuttle Service From Lobby To Sherway Gardens & Kipling Station, Walking Distance To Shopping Plaza's and Quick Access To Highway 427, QEW and 401, This Condo Is A Must See! (id:53661)
107 Alhart Drive
Toronto, Ontario
Beautifully Landscaped Smart Home. Main floor newer Kitchen with Quartz Counter, Range Hood, S/S Stove, Fridge, Dishwasher. Yard includes Garden Shed, Playhouse. Two Basement Aptts with newer Kitchens and extra clean Washrooms. Newer Shingles. Fully fenced Backyard. Deep lot has a lot of potential. (id:53661)
20 Suburban Drive
Mississauga, Ontario
Beautifully renovated solid brick bungalow sitting on a large corner lot in the highly sought after Riverview Heights area of quaint Streetsville. Neutral oak hardwood floors throughout the main brighten the open concept main floor and LVP neutral tones bring warmth yet durability to the finished basement. Large windows throughout the main floor with a gorgeous bay window in the living room allow natural light to fill the home. Gorgeous kitchen with a massive peninsula, brand new S/S appliances, natural gas stove and quartz counters that will please any cook in the family. The open plan main living area is fantastic for entertaining with easy access to the deck from the kitchen extends the entertaining space. Rare double car garage and driveway for a bungalow in this area with a separate entrance to the basement that can allow for a secondary unit to be completed. Bright basement with tons of space, a separate bedroom with a huge walk-in closet. Large corner lot with a fully fenced in side yard. This is a perfect home for any family and ideal single story for transitional living. Sprinkler system in the landscaped front gardens. Conveniently located close to schools, downtown Streetsville's shopping and dining & GO station. (id:53661)
5044 South Service Road
Burlington, Ontario
Exceptional leasing opportunity at 5044 South Service Road, Burlington a versatile 3,000 sq. ft. unit located in one of the city's most high-traffic commercial corridors. 16 ft Clear Height Flexible Layout for Multiple Uses $21 per sq. ft. (TMI Included) +Utilities, High Exposure with Easy Highway Access Ideal for: Wholesale or Distribution Retail Showroom & Furniture Outlets General Merchandise & Warehousing Medical Centres, Pharmacies & Daycares Health & Wellness Facilities Long-Term Commercial Tenants Strategically Positioned just off the QEW with excellent signage potential and steady traffic flow this unit is perfect for businesses looking to grow in a thriving, accessible location. (id:53661)
4 - 256 Queen Street S
Caledon, Ontario
REBRANDING OPPORTUNITY For An Indian, Pakistani, Shawarma, Italian or other cuisine. Currently A Greek restaurant For Sale. Fully Updated & Just Move In Ready, Operate The Business. Located In The Heart Of Bolton, a Prime Location Near Many Schools, Apartments, Homes, and Commercial. Low Rent! $ 3100 per month including the TMI and HST Lots Of Potential To Grow. Lease Term 10+ Years. Established Plaza On A Very Busy Hwy 50. Great Potential To Increase Sales! Fantastic Money Maker For Family Operated Business. Great Opportunity To Be Your Own Boss. List Of Chattels Can Be Provided. (id:53661)
4797 Half Moon Grove
Mississauga, Ontario
Welcome to this impeccably maintained home in the sought-after community of Churchill Meadows, proudly owned by the original homeowners and radiating true pride of ownership. You're greeted by an extra-wide front doorway with sleek glass railings and beautiful interlocking that elevate the homes curb appeal. Inside, the spacious dining room flows effortlessly into the inviting living area, complete with a cozy fireplace---perfect for family gatherings. The upgraded kitchen features quartz countertops, a breakfast bar, and connects to a bright breakfast area with walkout to the backyard. Whether hosting or relaxing, the outdoor space is an entertainers dream with a seamless blend of interlocking and green space. The double garage includes brand new epoxy flooring and offers direct access to a large and functional main floor laundry room. Upstairs, modern glass railings continue the homes stylish aesthetic, leading to four generously sized bedrooms---all carpet-free and finished with California shutters and brand new wide plank hardwood flooring. The spacious primary retreat offers a walk-in closet and an upgraded ensuite. One bedroom opens onto a private balcony oasis, while another features soaring ceilings and a double closet. The finished basement provides even more living space with laminate flooring, pot lights, a full bathroom, and a flexible open layout with ample storage. Conveniently close to all major highways (403/401/QEW), and just minutes to Erin Mills Town Centre, Ridgeway Plaza, Credit Valley Hospital, top-rated schools, and beautiful parks. A rare find---don't miss it! (id:53661)


