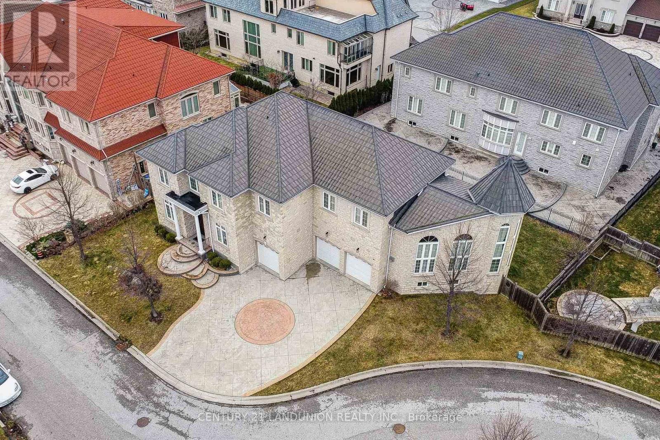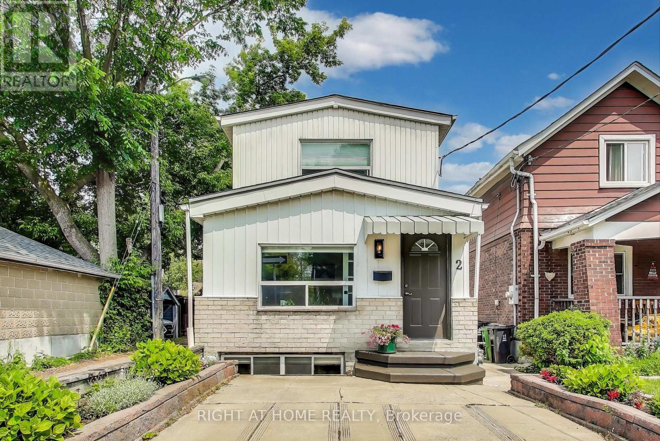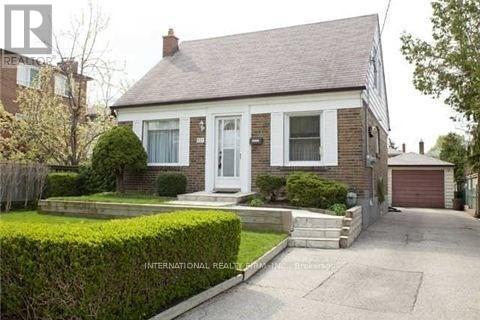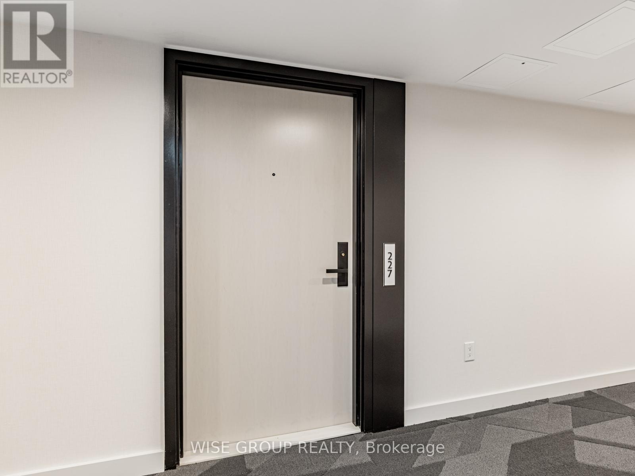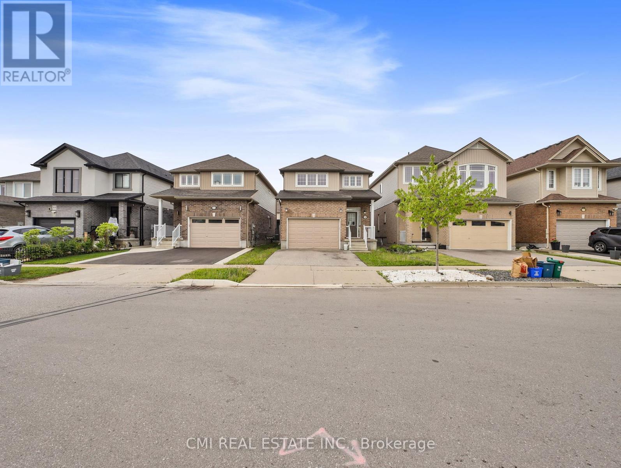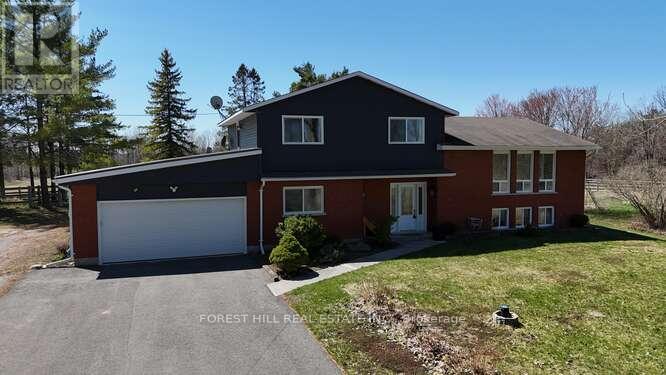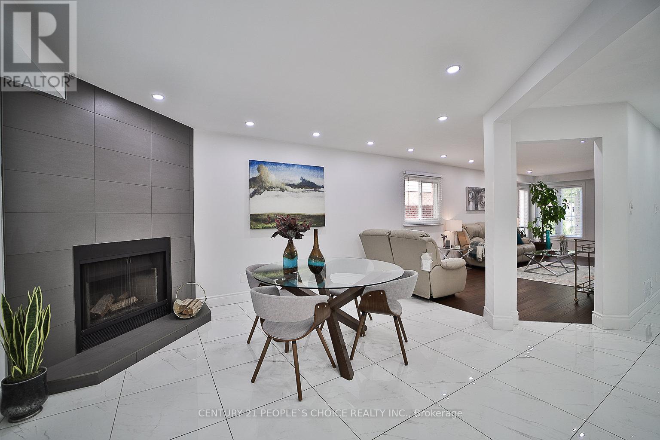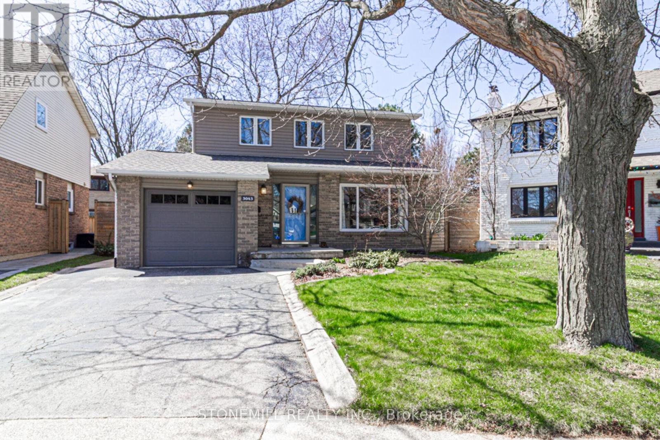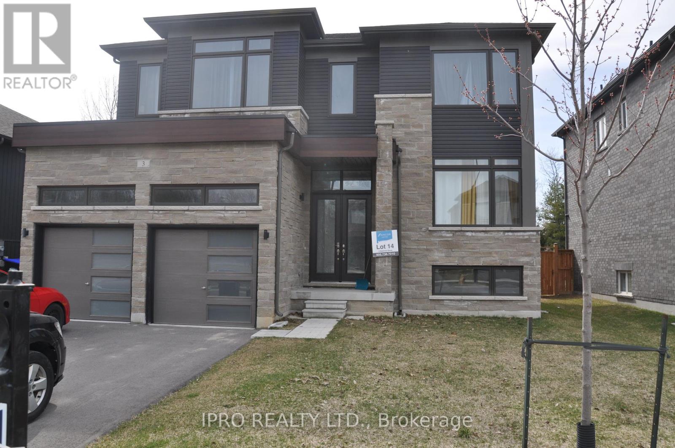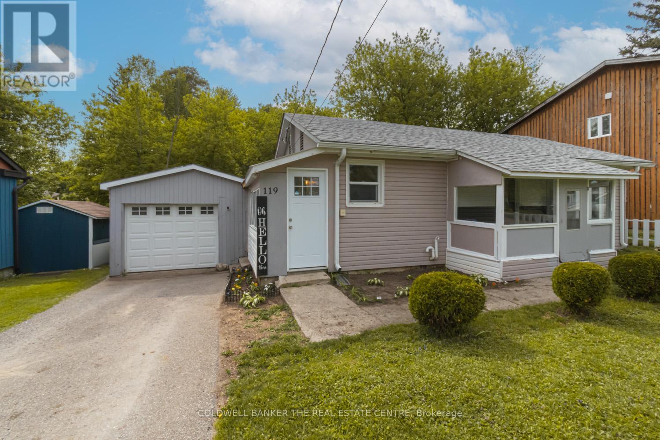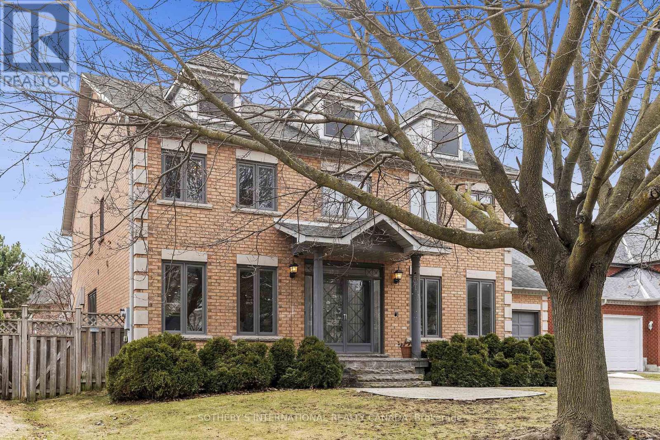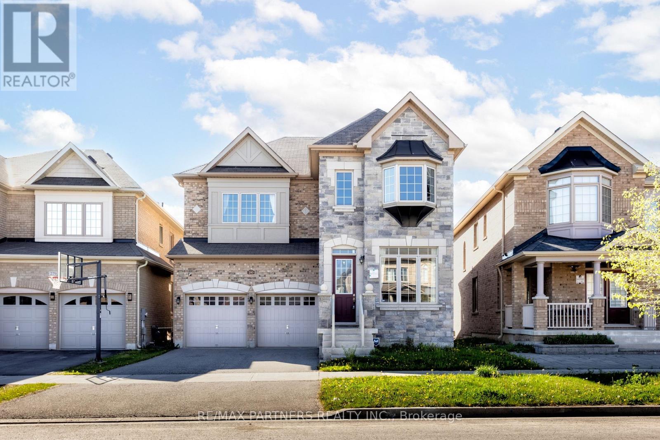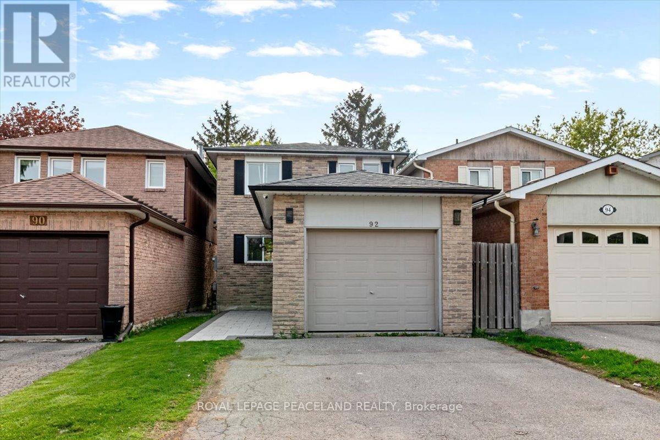26 Alai Circle
Markham, Ontario
Exquisite Architectural Masterpiece in Markham's Premier Custom Estate Community! Discover this one-of-a-kind luxury estate offering over 5,000 sq.ft. of above-grade living spaces, nestled in one of Markham's most prestigious neighbourhoods. This stunning home features 5 spacious second floor bedrooms, each with its own ensuite and custom closet system for optimal comfort and privacy. Step into a soaring grand foyer with stone finishes, 10'-16' ceilings on main, detailed crown mouldings, gleaming hardwood floors and pot lights throughout the home. Enjoy the warmth of heated floors in the gourmet chefs kitchen and entertain effortlessly in the elegant sunroom that opens into a grand family room - perfect for gatherings. Additional highlights include a golden skylight on the second floor, a luxurious built-in sauna in the finished basement and fully landscaped front and back yards. A true architectural gem - rarely offered and not to be missed! (id:53661)
2 Sutherland Avenue
Toronto, Ontario
This beautifully maintained detached 3 plus 1 bedrm home is located steps from Danforth Ave, Victoria Park Subway, Bus Routes, Restaurants, Shoppers World and Local Services, Medical facilities, Industries and places of Worship, parks, green trails. Main and second floors have been fully renovated and painted. This home offers the perfect combination of modern updates and easy living. Owned by the family since 1985! The Charming and well lit living room is where you can entertain or just relax after a long day. The bright and airy kitchen and dining room are perfect places to welcome family and friends to a beautiful meal, whether it is home cooked or simply ordered from one of the excellent, local restaurants. Your guests won't be disappointed. The kitchen has ample cupboard space, new countertops and new appliances for your convenience. Enjoy your morning coffee on the large back deck that overlooks green space and a garden. A private garage at the back will protect your vehicle from the elements. You can also set up your workbench as it has Storage for all your tools and materials. Come and tour the elegant bedrooms, that allow for natural light. Rooms are well sized for additional furniture. Enjoy the gorgeous, renovated bathroom with glass walk-in shower that will give you the feeling you are at the Spa. Downstairs, discover even more living space with a spacious rec-room, an additional bedroom, and a newer 3-piece bathroom ideal for an in-law suite, guests, or potential income (short or long-term rental possibilities). Even the front door and landscaping have been refreshed, adding to the curb appeal. You will enjoy your walks on this beautiful tree-lined street. For your convenience, front pad parking is available for one vehicle. (Please note: no current application with the City has been made for this parking space). Total parking spaces: 2 (garage and front pad). A Home Inspection is available for this lovely property. Appliances in bsmnt sold as is. (id:53661)
Bsmt - 121 Prairie Drive
Toronto, Ontario
Bright, clean, and functional basement apartment located in the friendly and quiet Oakridge neighbourhood of Scarborough. This spacious unit features a full kitchen with full-sized appliances, a private ensuite washer and dryer (no sharing required), and generous living space that makes it feel like a true home. Enjoy the convenience of a separate entrance for added privacy, and natural light throughout the unit. Located just a 5-minute walk to TTC transit, and close to grocery stores, parks, schools, restaurants, and places of worship. Nestled on a quiet residential street, this home offers a peaceful environment with easy access to everything you need. Only a 25 minute drive to downtown Toronto. Tenant responsible for 30% of all utilities. (id:53661)
227 - 500 Wilson Avenue
Toronto, Ontario
This modern 1-bed + den, 1-bath north-facing suite at Nordic Condos in Clanton Park offers a functional layout, sleek finishes, and a Juliette balcony with a clear, unobstructed view. Thoughtfully designed for contemporary living, the unit blends style, smart connectivity, and comfort. Residents enjoy access to a full range of amenities including a 24/7 concierge, fitness studio with yoga room, co-working space, catering kitchen, outdoor lounge with BBQs, kids play area, outdoor fitness zone, pet wash stations, and more. Ideally located just minutes from Wilson Subway Station, Hwy 401, Allen Road, and Yorkdale Mall, with nearby parks, shopping, and dining options. Parking and locker are not included but are available and negotiable. This modern 1-bed+den, 1-bath north-facing suite at Nordic Condos in Clanton Park offers a functional layout, sleek finishes, and a Juliette balcony with a clear, unobstructed view. Thoughtfully designed for contemporary living, the unit blends style, smart connectivity, and comfort. Residents enjoy access to a full range of amenities including a 24/7 concierge, fitness studio with yoga room, co-working space, catering kitchen, outdoor lounge with BBQs, kids play area, outdoor fitness zone, pet wash stations, and more. Ideally located just minutes from Wilson Subway Station, Hwy 401, Allen Road, and Yorkdale Mall, with nearby parks, shopping, and dining options.Parking and locker are not included but are available and negotiable. (id:53661)
55 James Gray Drive
Toronto, Ontario
Fully Renovated From Top to Bottom, Semi-Detached House, Whole Upper Level For Rent. 2 driveway parking spots, Own Laundry Machines, Utilities Shared With Lower Level, Property situated in North York With Top-Notch Public Schooling And Convenient Access to TTC Stops, Supermarkets, And Dining Establishment. Backyard Shared with Lower Level Tenant. (id:53661)
273 Airdrie Road
Toronto, Ontario
Impeccably Renovated Home With 2 Parking Spots, A Rare Find in Leaside. Move-In Ready, Luxury Upgrades Welcome to a beautifully updated home that combines thoughtful renovations with modern elegance.This meticulously maintained home boasts a host of premium upgrades completed between 2023 and 2025, offering peace of mind and exceptional value to the next proud homeowner. Potential of Adding a 1,300 SqFt.Laneway Suite (Analysis Report Attached). Two Parking Spots In The Back. Recent Upgrades Include: 2025* Stunning high-end bay windows installed in both the main living area and primary bedroom, complete with brand-new exterior insulation outside of the bayview.* Freshly painted throughout, providing a crisp, clean, and modern ambiance.* Elegant Brand-new back-splash in the kitchen, paired with a new built-in microwave for added style and function. 2024* Complete basement transformation with full redesign and renovation.* Modern bathroom renovation in the basement, featuring a luxury shower unit, high end tiles, and premium faucets.* Upgraded electrical wiring, switches, and outlets throughout the basement.* New furnace ductwork for improved airflow and efficiency.*Main sewage line replaced and a backwater valve installed, offering enhanced protection against flooding.* All-new insulation and flooring, as well as custom cabinetry in both the basement living area and bathroom.2023* Expansive deck renovation, now twice the original size, supported by10 structural footings perfect for entertaining or relaxing outdoors.*Beautifully constructed mudroom addition, seamlessly integrated into the home.* Custom, wall-to-wall built-in cabinetry in the mudroom, offering practical storage and modern design. This home is a rare find, offering a perfect blend of comfort, style, and long-term investment. Every detail has been carefully considered to ensure a move-in-ready experience for the next owner. (id:53661)
706 - 23 Oneida Crescent
Richmond Hill, Ontario
Ready to Move In! Welcome to 23 Oneida Cres. A FULLY FURNISHED 2-bedroom, 2-bathroom unit with parking and a locker. Benefit from the bright south facing balconies and breathtaking views. Spacious Primary bedroom with walk/in closet, ensuite bath with shower and large soaker tub. Situated in an ideal and safe neighbourhood with plenty of amenities within arms reach., A brisk walk to shopping, Walmart, Home depot, banks, grocery, restaurants and so much more. Just a short drive to Hwy 7 and Hwy 404. All Utilities and Internet Included! Short-term leases are an option (6 Months minimum) (id:53661)
91 Nathaniel Crescent
Kitchener, Ontario
Step into the timeless charm of this spacious two-storey home, offering over 2,500 square feet of finished living space, tucked away on a quiet crescent in Kitchener's sought-after Pioneer Park. Set on a premium pie-shaped lot, this inviting property blends nostalgic character with exceptional versatility in a peaceful, private setting. The main floor showcases warm wood details that reflect a bygone era of craftsmanship. The sunlit formal living room offers a serene space to unwind, while the bright kitchen equipped with stainless steel appliances opens to a cozy breakfast room, perfect for casual meals. The dining room, complete with a walkout to the raised rear deck and retractable awning, makes indoor-outdoor living effortless. The stately family room exudes charm with a stone fireplace and custom built-in wall unit, and a convenient 2-piece powder room completes the main level. Upstairs, hardwood floors flow through a thoughtful layout featuring a generous primary bedroom with twin closets, two additional bedrooms, and a spacious 4-piece family bath. The fully finished walkout basement provides incredible flexibility for multi-generational living, a home office, or recreation. It includes a large rec room, second family room, bonus room, and a 3-piece bathroom, plus an oversized laundry area and dedicated storage space to keep everyday life organized. Outside, enjoy your own backyard retreat on a private, fenced, and shaded pie-shaped lot lined with mature trees. A ground-level patio offers even more outdoor living space for relaxing or entertaining. Additional highlights include newer windows, central A/C, and an oversized single attached garage. This character-filled family home offers the perfect blend of comfort, charm, and room to grow. Book your private showing today, opportunities like this dont come around often! (id:53661)
36 Sparrow Avenue
Cambridge, Ontario
Stunning family home offering 3+1bed, 4 bath, JUST 10yrs old, over 1700sqft of living space w/ full finished sep-entrance bsmt in-law suite located in the heart of Cambridge steps to top rated schools, parks, public transit, shopping, & recreation; with quick access to HWY 401 making commute a breeze. *Calling all first time home buyers & growing families looking for additional sqft * Covered porch ideal for morning coffee. Bright foyer entry w/ 2-pc powder room. Cozy open living room perfect for family entertainment w/ convenient mudroom access to the garage (sep-entrance from garage leads to stairs into bsmt). Executive Chef's Eat-in kitchen upgraded with modern cabinetry, granite counters, SS appliances, & centre island. Open dining area W/O to rear patio. Venture upstairs to find 3-spacious bedrooms & 2-4pc baths. Primary bed retreat w/ W/I closet & 4-pc ensuite. Fully finished bsmt in-law suite with sep-entrance perfect extended families offering small kitchenette, 3-pc bath, guest bedroom, & laundry. Book your private showing now! (id:53661)
346 County Rd 40
Douro-Dummer, Ontario
Welcome to your dream country escape! Situated just minutes from Peterborough, this versatile 10-acre property blends rural charm with modern convenience. The spacious 5-bedroom home offers ample room for family living and includes the potential for an in-law suite with a full lower level secondary kitchen, Ideal for multigenerational households or extra income opportunities. Recent updates include upgraded windows in 2022 and brand-new flooring in the basement kitchen, providing a fresh, comfortable feel throughout. Outside, the property truly shines with a private pond, 2-stall barn, drive in shed, enclosed chicken coop, a productive hay field, and fenced pasture perfect for hobby farming, horses, or simply enjoying the peaceful countryside. Whether youre looking to settle into a family home with space to grow, or start your own hobby farm, this property offers endless possibilities in a picturesque setting. Home also comes with Generlink to power the entire home during a power outage. Book your showing today! (id:53661)
101 - 155 Downsview Park Boulevard
Toronto, Ontario
Stylish 2-Storey Condo with Private Terrace in Downsview Park. Enjoy modern urban living in this bright and spacious 2-storey condo, featuring a large private terrace perfect for BBQs and outdoor entertaining. Enjoy the convenience of your own private entrance directly from the patio. This thoughtfully designed home boasts 9-ft ceilings on the main floor and a sun-filled, functional layout with laminate flooring throughout, including all bedrooms. The sleek modern kitchen is equipped with quartz countertops, a stylish backsplash, and stainless steel appliances. Prime location with easy access to the subway via TTC bus routes, GO Station, Yorkdale Mall, supermarkets, and Hwy 401. (id:53661)
12 Highland Hill
Toronto, Ontario
12 Highland Hill - Priced to Sell - Exceptional Value Meets Timeless Elegance!This immaculate 4-bedroom, 7-bathroom detached home sits proudly on a 50-ft x 150 Premium lot and is impeccably maintainedtrue pride of ownership throughout. From the moment you enter, you're greeted by a grand foyer with soaring 18-ft ceilings that offer an immediate wow factor. Enjoy 9-ft ceilings on both the main level and finished basement, creating an open and airy feel.The home features luxurious Italian-inspired finishes, with detailed crown moulding and wrought iron accents throughout. The newly renovated kitchen (2021) includes a gas stove and premium Miele ovenideal for the discerning chef. Freshly painted and move-in ready, the elegant stone exterior exudes sophistication.Additional highlights include a new roof (2019), a yard large enough to accommodate a pool, and a cabana already equipped with a 3-piece bath. Conveniently located just a short walk to the Yorkdale mall, subway, banks, pharmacies, and more.Well-priced, this is one you dont want to miss! (id:53661)
509 Bellflower Court
Milton, Ontario
Welcome to a beautifully upgraded freehold townhouse with 4-Bedroom + 1 Office Freehold Townhouse with Over $100K in Upgrades! The open-concept main floor boasts smooth 9-ft ceilings, pot lights, and a modern kitchen with quartz countertops, an Elegant oak staircase (no carpet), and a spacious primary suite offering double sinks, a freestanding tub, a frameless glass shower, walk-in and his/her closets. Convenient second-floor laundry. Basement with large windows and bathroom rough-ins. Just a 4-minute walk to top-rated schools and parks. Close to the future Milton Education Village, Mattamy National Cycling Centre, Niagara Escarpment, and 401/Tremaine Interchange, an unbeatable location! (id:53661)
Ph2402 - 30 Samuel Wood Way
Toronto, Ontario
865sf 2-Bedroom Luxury Corner Penthouse! Incredible Panoramic City Views From Soaring 9Ft Floor-To-Ceiling Windows; Catch A Glimpse Of Lake Ontario From The Large Private Open-Sky Balcony. Upgrades Inc: Hardwood Flooring, Custom Blinds, Pot Lighting And Mirrored Closets Throughout. Gorgeous Kitchen W/Full-Size B/I Stainless Steel Appliances, Seamless Stone Countertops/Backsplash And Inlaid Under-Mount Lighting. Spa-Inspired Bathrooms Feature Ceasar Stone Countertops W/Moulded Sinks, Custom Tile And Vanities. Lovely Soaker Tub In Primary Ensuite. Large Glass Enclosed Shower In 3Pc Off The Office Area/Foyer. Enjoy Full-Size Laundry In Separate Closet. Excellent Layout And Storage Space; Click For Floor Plans. Video Walk-Through Available By Request. Steps to Kipling TTC & GO Station, Farmboy, Starbucks and more! Moments to Hwy427 on-ramp, Sherway Gardens Mall, downtown Toronto, Pearson Airport & 401. (id:53661)
3596 Nutcracker Drive
Mississauga, Ontario
Exceptional Renovated Home! This Gorgeous Bright 4+2 Bed Home Is Situated In The Well-Established Neighbourhood Of Lisgar. This Home Feats. A Grand Double Door Entry Leading To An Open Concept Living & Kitchen Space Complete w/Quartz Countertops, Ample Cabinet Space, New Appliances & An Island w/Waterfall Countertop Perfect For Hosting Guests. Sliding Doors Off Kitchen Lead To Recently Built Spacious Deck. Laundry Room Conveniently Located On Main Floor & Feats. Quartz Countertop, Lots Of Cabinets, Backsplash & Built-In Sink. Upstairs Master Bedroom Feats. Beautiful Stand-Alone Bathtub, Floor To Ceiling Shower w/Built-In Shelving & Double Sink. 3 Additional Bedrooms Upstairs, 1 w/Walk-In Closet, As Well As A Bright Bathroom w/Floor To Ceiling Shower & Built-In Shelving. Finally This House Feats. Apartment-Style Finished Basement w/Full Kitchen Complete w/New Appliances, A Bathroom w/Waterfall Shower Head In Floor To Ceiling Shower, Spacious Rec Room & 2 Additional Bedrooms. **EXTRAS** $300k+ Spent In Renovations. Located Near Hwy 403, 407 & 401, Elementary & High Schools, Shopping Centers & Public Transportation. Full Legal Description: PCL 440-1, SEC 43M883; LT 440, PL 43M883; S/T A RIGHT AS IN LT1188875 ; MISSISSAUGA (id:53661)
3043 Silverthorn Drive
Oakville, Ontario
Beautiful Family Home In The Heart Of Bronte, Conveniently Located, Steps to Parks, Lake, Shopping, Walking Trails, Home Has Many Updates, Renovated Kitchen And Bathrooms, Finished Basement, Updated Roof, Updated Flooring, Main Floor Laundry, Main Floor Family Room With Gas Fireplace, Stunning Large Landscaped Pie Shaped Lot, All Located on a Child Friendly Court. (id:53661)
A-1 - 58 Robinson Street
Collingwood, Ontario
Charming 2-Bedroom Rental in Downtown Collingwood. Tastefully renovated and fully furnished 2 bed,1 bath home in prime downtown location. This front unit includes the main and second floor with a private entrance, private patio, ideal for entertaining or relaxing, welcoming covered front porch, in-unit laundry, and 2 parking spaces. Walking distance to shops, restaurants, and Georgian Bay. Annual lease.First/last, credit check, employment and references required. (id:53661)
3 Beatrice Drive
Wasaga Beach, Ontario
Awesome stunning detached home 4 bedrooms and 4 bathrooms included two masters ensuite bedrooms and Jill and Jack 4pc ensuite bathroom. Located in the incredible shoreline point dev, just few walking distance to the Wasaga Beach. Total hardwood floor in the main, with dining and family room with gas fire place and a large modern kitchen with granite counter top, and extended cabinet combine with breakfast area and a large pantry. Upper floor through oak stairs with iron picket include 4 Bed with two luxurious master bedrooms ensuite, W/I closets and over grade windows. (id:53661)
1542 Marling Street
Innisfil, Ontario
Welcome to this beautifully maintained 3-bedroom, 3-bathroom townhouse in the growing community of Lefroy. Boasting over 1,700 sq ft of thoughtfully designed living space, this move-in ready home features a striking brick and stone exterior and is ideally situated as the second unit from the corner in a quiet, family friendly street. Step inside to find a bright, open-concept main floor with 9 ft ceilings, elegant oak hardwood flooring, and professionally painted walls throughout the entire house. The bright, open-concept main floor includes a modern kitchen that flows into a welcoming living and dining space with direct walk-out access to the backyard- perfect for entertaining! Upstairs, relax in a generous primary bedroom featuring a walk-in closet and a luxurious ensuite complete with an elegant raised soaker tub and separate shower. Two additional bedrooms and a full bathroom provide ample space for a growing family or home office needs. The convenience of second-floor laundry adds to the thoughtful design. The unfinished basement is a blank canvas with a large window, rough-in for a 3-piece bathroom, and a smartly placed furnace that allows for an open floor plan, making it easy to finish to your taste. This home blends comfort, style, and future potential in a family-friendly neighborhood close to parks, schools, and Lake Simcoe. Don't miss your opportunity to call this spacious Lefroy townhouse your own! (id:53661)
220 Walkerville Road
Markham, Ontario
Introducing a meticulously cared-for semi-detached home on a prime corner lot in highly coveted Cornell. This property boasts stunning, low-maintenance perennial gardens and two impressive blue spruce trees! Step inside to appreciate refined details, including 9-foot ceilings, durable hardwood and 2400 SF of thoughtfully laid out finished living space offering both comfort and modern convenience. Bathed in natural light, thanks to its south-facing orientation and east/west exposures, it has the expansive feel of a detached property. The distinct turreted living room seamlessly connects to the spacious dining room, with direct access to a private deck. The U-shaped chef's kitchen is a highlight, equipped with luxurious granite counters, a practical mirrored backsplash, a breakfast bar island, double undermount sinks, and sleek stainless steel appliances. Relax in the welcoming family room with large windows and a gas fireplace. Step out onto a private, tranquil side patio perfect for outdoor enjoyment. Upstairs, the primary suite boasts a peaceful vibe with a unique turreted sitting area and a luxurious 4-pce. ensuite. Two additional well-proportioned bedrooms share a convenient semi-ensuite bathroom. The finished lower level, featuring elegant ash flooring, offers versatility and can be easily configured as a recreation room, playroom, gym, home office, media/entertainment room, or a potential 4th bedroom. A 2-piece bathroom and ample storage in the laundry/utility room complete this level. Explore the exciting potential for supplementary income by adding a 2nd floor to the detached 2-car garage. Benefit from the highly walkable location, providing easy access to excellent schools, local parks, the Cornell Community Centre/Library, and a wide array of dining, recreation, and shopping amenities. Commuters will appreciate being just minutes from Hwy 7/407, public transit, GO Stations (Markham + Mt Joy), the Cornell Bus Terminal. Close to Markham-Stouffville Hospital. (id:53661)
119 Elizabeth Street
Essa, Ontario
Welcome to this well-cared-for 2-bedroom plus Multi-purpose den, 1-bathroom bungalow nestled in the heart of Angus. Perfect for first-time buyers, downsizers, or investors, this cozy home offers character and comfort on a generously sized lot that backs onto mature trees, providing privacy and a serene natural backdrop. This cozy home offers a spacious family room with peak ceilings, a renovated 4-piece bathroom, a bright den/utility room, 2 mudrooms/porches, a large yard and a 34ft x 14ft detached garage- ideal for hobbyists, extra storage, or a workshop. Enjoy the convenience of being just minutes from local amenities, schools, parks, and commuter routes, all while tucked away in a peaceful, established neighborhood. Don't miss your chance to own a detached home on a large lot in this growing community! (id:53661)
16 Eastgate Crescent
Richmond Hill, Ontario
Experience unparalleled luxury in this stunning 4-bedroom executive home, perfectly situated on an extra-wide, deep lot in the prestigious Bayview Hill community. This home showcases elegant maple flooring, a grand oak staircase, an elegant hallway, and a hidden office off the foyer that offers ultimate privacy, space for organized shelving, and a serene workspace perfect for productivity or relaxation. The heart of this home is a chef-inspired kitchen featuring a Bosch induction cooktop, built-in stainless-steel appliances, a spacious island and premium Caesarstone countertops. Indulge in your own custom hand-built coffee bar, complete with a live edge Mappa Burl finish and top-tier water filtration. The primary suite is a true retreat, featuring a charming Juliette balcony that invites fresh air and natural light, a spa-like 5-piece ensuite for ultimate relaxation, and a generous walk-in closet for ample storage. The spacious bedrooms in this home offer comfort and style, with the added convenience of a second-floor laundry room for effortless daily living. In the basement, enjoy entertainment like never before in the fully soundproofed home theatre, equipped with a wired 7.1 surround sound system and plush reclining seating. Stay active in the home gym, designed with premium features like battle rope and TRX mounts, dual TVs, and synchronized audio. The finished basement includes a full second kitchen, walk-in wine cellar, and cold pantry, perfect for entertaining. Smart home features abound, including powered blackout blinds, Nest devices, a whole-home sound system, and extensive Lutron lighting controls. A rare 4-car tandem garage with a rear door provides seamless backyard access. Located in a top-rated school district, this remarkable home offers refined living at its finest in sought-after Bayview Hill. (id:53661)
283 Baker Hill Boulevard
Whitchurch-Stouffville, Ontario
Welcome to 283 Baker Hill Blvd a beautifully upgraded detached home in one of Stouffville's most desirable and family-oriented communities. Thoughtfully designed and impeccably maintained, this residence sits on a premium ravine lot, backing onto a lush forest that offers rare privacy and year-round natural beauty a highly sought-after builder upgrade. The home features over 3000 sq ft living space above ground, four spacious bedrooms, each with access to a bathroom, offering comfort and convenience for every family member. An additional main floor office provides the perfect space for remote work, study, or creative pursuits, tucked away for privacy without sacrificing flow. Enjoy the airy elegance of 10-foot ceilings on the main floor and 9-foot ceilings upstairs premium upgrades that create an open, light-filled atmosphere throughout. The layout is smart and functional, ideal for both everyday living and entertaining. Hardwood flooring spans the entire home, paired with a modern kitchen featuring stainless steel appliances, generous cabinetry, and a central island that brings the family together. Large windows along the back of the house frame sweeping ravine views and let natural light pour in, while the look-out basement with above-grade windows offers a bright, welcoming foundation for future expansion. Located in a peaceful, well-established neighborhood known for its strong sense of community, this home is close to top-rated schools, parks, and local amenities. Families will love the safety, quiet streets, and friendly atmosphere. Daily needs are within minutes, with Walmart, Longos, No Frills, and Shoppers Drug Mart nearby. Highways 404 and 407 and the Stouffville GO Station offer easy commuting options. More than just a house, this is a home built for connection, comfort, and lasting memories. Come and experience 283 Baker Hill Blvd where thoughtful upgrades meet a lifestyle of ease and natural charm. (id:53661)
92 Lund Street
Richmond Hill, Ontario
Welcome to this beautifully maintained 3-bedroom, 2-bathroom located in the heart of North Richvale, one of Richmond Hills most desirable communities! This charming home features new kitchens and pot lights throughout, a spacious and functional layout perfect for families, and a fully fenced backyard. Located just steps from top-rated schools including Alexander MacKenzie High School. Surrounded by parks, ravines, trails, community centres, and convenient transit options, this home offers the ideal balance of peaceful family living and urban accessibility. Enjoy easy access to major highways, shopping, restaurants, and all essential amenities. ** This is a linked property.** (id:53661)

