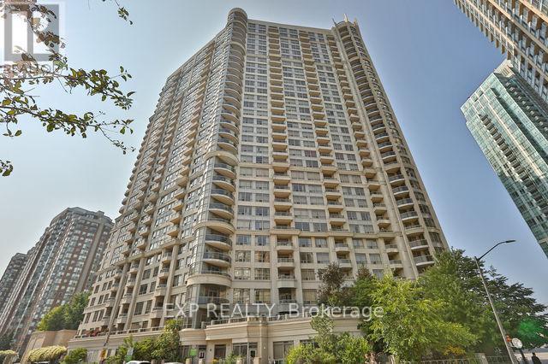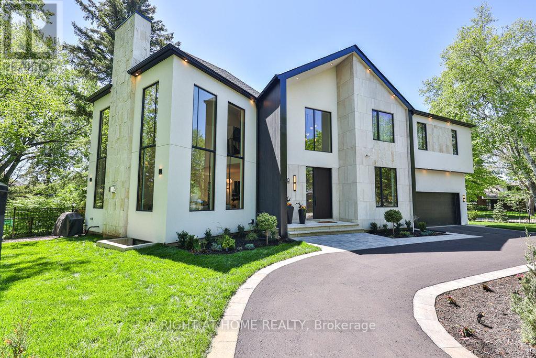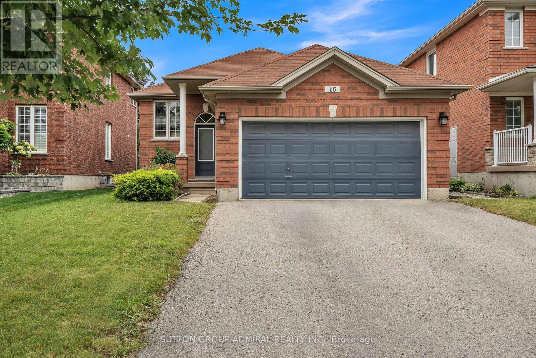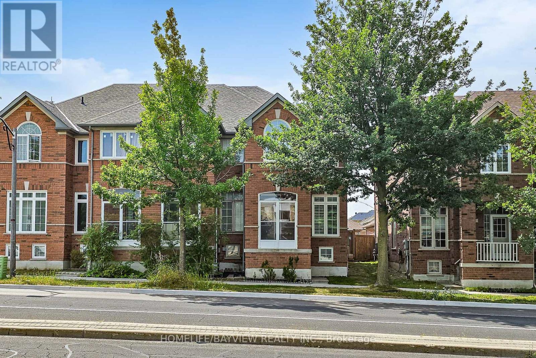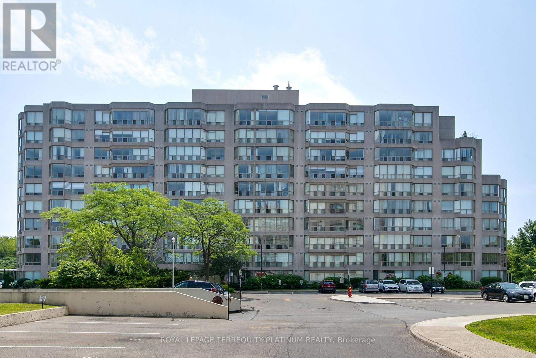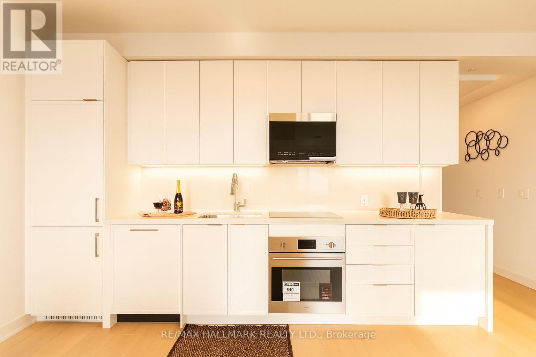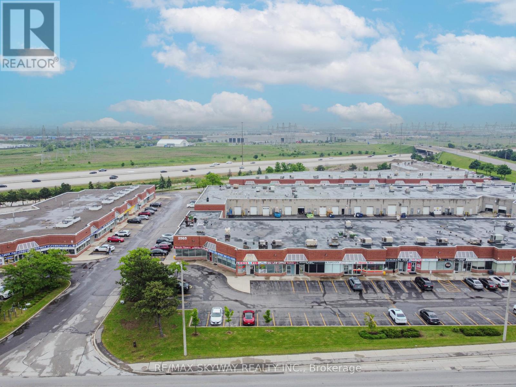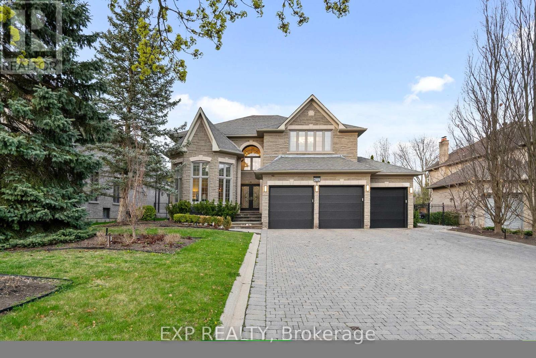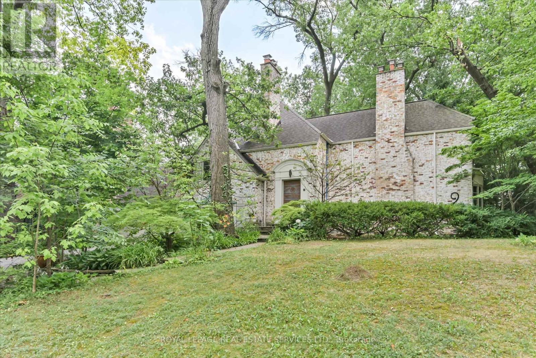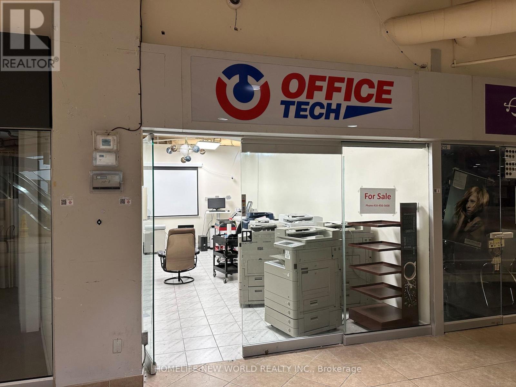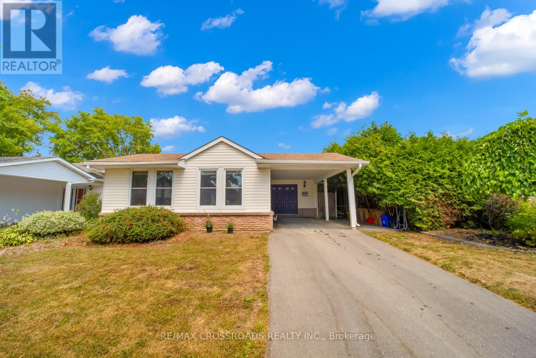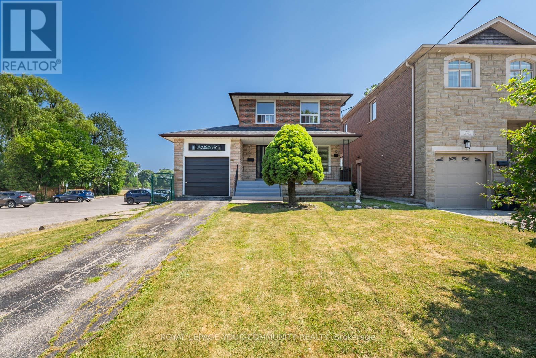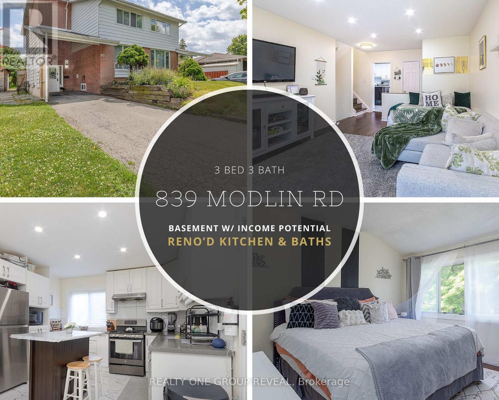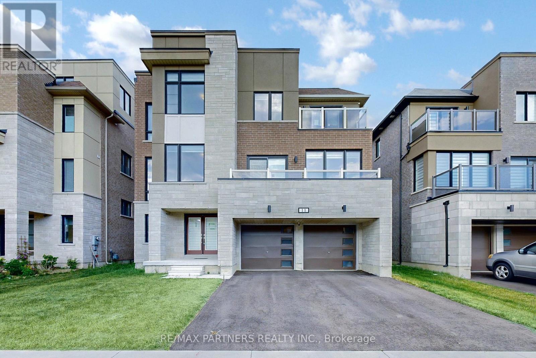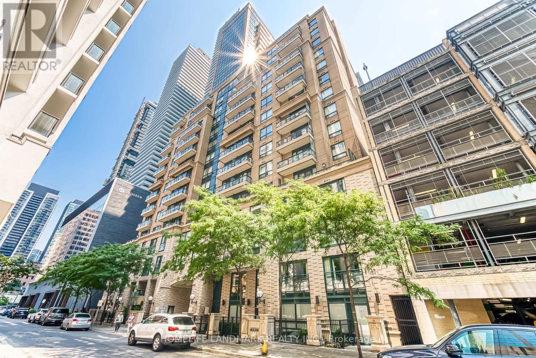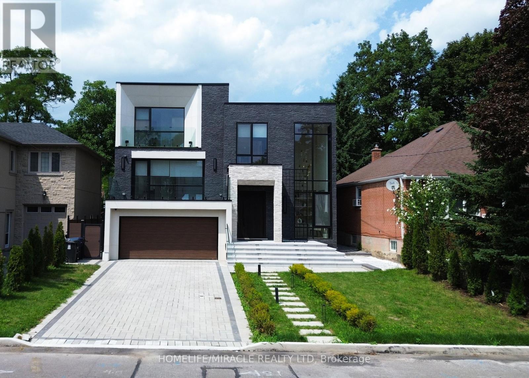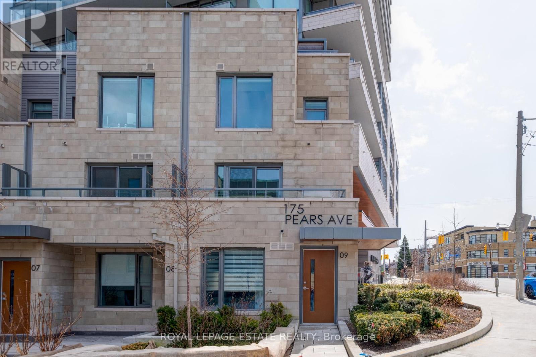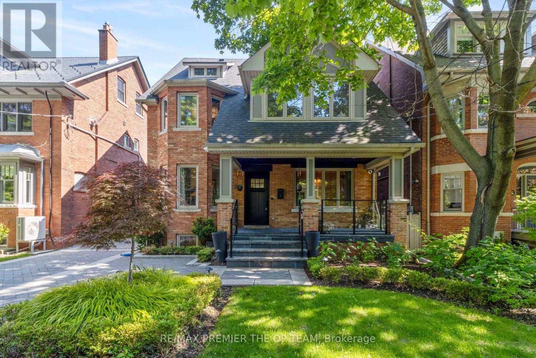1202 - 3880 Duke Of York Boulevard
Mississauga, Ontario
Stylish 1 Bedroom + Den at Tridels Ovation II in the Heart of Mississauga City Centre. Rare find with all-inclusive maintenance covers water, heat, and hydro for stress-free living. Step into this spacious 701 sq. ft. suite offering an ideal blend of style and functionality. The bright, open-concept layout features engineered hardwood in the main living areas and cozy broadloom in the bedroom. The modern kitchen is equipped with quartz countertops, a breakfast island, and full-size appliancesperfect for both everyday living and entertaining. Enjoy a walk-out to your private balcony from the generously sized living room. The suite includes a premium parking spot conveniently located next to the elevators. Steps from Square One, Sheridan College, the Central Library, Living Arts Centre, top dining, and GO Transitwith easy access to major highways.Residents enjoy over 30,000 sq. ft. of luxurious amenities: 24-hour concierge, state-of-the-art gym, indoor pool, hot tub, theatre, bowling alley, BBQ area, party rooms, guest suites, and more. Move in and experience the best of downtown Mississauga living! (id:53661)
920 Calder Road
Mississauga, Ontario
Custom Estate New Built In 2024 Offering Over 6,100 sqf Of Luxury Living Space (4200+ sqf Above Grade) Where Modern Architecture Meets Luxury, Published In DesignLinesMagazine, Located In Highly Sought-After Meadow Wood/ Rattray Marsh On Dest-End Rd Near Lake,Top-Rated Schools, Minutes To Go Station. Featuring 5 Bedrooms, 6 Baths, Open Concept Flr Plan, Soaring 20 Ft Ceiling Foyer& Living Rm, 10 Ft 1st& 2nd Flrs Bdrms, 9ft Basement, Circular Driveway, 2nd Flr Separate Mech Rm, Modern Canadian Aluminum/Wood Floor-Ceiling Windows& Doors, Marble Flrs Foyer& Powder Rm, 3 Gas Fireplaces, Custom Millwork, Modern Luxury Chandeliers& Wall Scones, Wide Plank Eng Hdwd, 1st Flr Sound Proofed Ceilings, Floating Metal/Solid Wood Staircase& Modern Metal Railings, Spacious Living Rm 2 Sets of Sitting Areas For Large Gatherings Boasts Focal Point Floor-Ceiling Luxury Fireplace Stone Surrounds& O/C 10-12 Seats Dining Rm. Grand Chef's Gourmet Kitchen High-End Stained Oak Wood Custom Cabinetry, Expansive Centre Island, Leather-Finished Granite Countertops& Backsplash, Gas Cooktop, Integrated Appliances. Large Family Rm W/ Flr-Ceiling Windows, W/O To Porch, Modern Marble 7 ft Linear Fireplace, Built-In Sound System& Bookcases. Breakfast Rm W/ Window, Large Office W/ Front Yard Window, Elegant Powder Rm W/ Marble Vanity, Mud Rm. Primary Bdrm Has Large Walk-In Closet, W/O Terrace, Spa-Like 7-Pc ensuite, Custom Vanities& Makeup Station, Marble Countertops, Heated Flrs, Soaker Tub, Double Shower, Prv Water Closet. 3 Well-Sized Bdrms W/ W/I Closets, 4-Pc Ensuites Inclds Second Primary Bdrm W/O Terrace. Second Flr Laundry Rm W/ Custom Cabinetry, Marble Countertops. Walk-Up Finished Basement W/ Separate Sideyard Entrance Designed For Entertainment, Large Great Rm, 2-Tier Wet Bar, Gym, bedroom5, 4-Pc Bath, Cold Rm, Insulated Flrs, Fireplace Stone Surround. The Amenities Extend To Lush Mature Trees/Evergreen Landscaping, Cedar Treed Private Backyard, Metal Fence All Around& Security Systems. (id:53661)
16 Empire Drive
Barrie, Ontario
Welcome to 16 Empire Drive, a beautifully maintained raised bungalow located in one of the most desirable neighbourhoods of South Barrie. This spacious home offers over 2,500 square feet of finished living space and is perfect for families, investors, or anyone looking for in-law potential.The main floor features a bright and functional layout with three generously sized bedrooms, including a primary bedroom with ensuite, a large eat-in kitchen with modern cabinetry, and a walkout to a custom deck overlooking the backyard and heated pool. The lower level offers two additional bedrooms, a full bathroom, and a spacious open-concept living area ideal for multi-generational living or rental income. As an added bonus, the basement includes a hidden secret room that will amaze your kids and add a touch of fun and mystery to the home.This home also includes a double-car garage and a private backyard with a pool, perfect for summer entertaining. Located just steps from top-ranked schools, five minutes from Barries lakeshore beaches and waterfront, and a short drive to a major shopping plaza with grocery stores, banks and restaurants. Within walking distance, you'll also find a walk-in clinic, Shoppers Drug Mart, and more dining options.Situated on a quiet street in a mature and family-friendly neighbourhood, this home offers the perfect balance of space, location, and lifestyle. (id:53661)
1 Birchwood Drive
Barrie, Ontario
Welcome to Tall Trees A Family-Friendly Gem! Nestled in the vibrant and sought-after Tall Trees neighborhood, this well-maintained home offers the perfect blend of comfort, convenience, and future potential. Situated on a large corner lot, you'll enjoy extra outdoor space perfect for kids, pets, or entertaining. Just steps from scenic walking trails and walking distance to key amenities5 minute walk to the elementary school, 7 min to local rec center, and only a 3-min drive to Hwy 400 for easy commuting. Shopping & dining are nearby, with Georgian Mall just 2-min drive away. Inside, you'll find a spacious and inviting recreation room ideal for family gatherings or a cozy entertainment space with fireplace/currently inactive but offers great potential for a gas insert. Rough-in for a second washroom on the lower level, giving you opportunity to customize the space to your needs. Complete electrical rewire & new panel 2017 New AC unit 2019 Dishwasher 2021 Some new windows 2019 (id:53661)
35 Watts Meadow
Aurora, Ontario
Nestled on a peaceful cul-de-sac, this beautifully updated all-brick bungalow offers exceptional curb appeal with its landscaped gardens, interlock walkway & charming covered front porch. Step inside to a spacious, light-filled foyer with a double-door entry & a walk-in closet. The open-concept main floor is perfect for both everyday living & entertaining. The formal living room boasts elegant crown moulding & a large window overlooking the front yard. The dining room offers a warm & inviting space, perfect for gathering with family & friends. The chef-inspired kitchen is the heart of the home, complete with stainless steel appliances, pot filler, quartz countertops, custom cabinetry, a large island with breakfast bar, pendant lighting & a walkout to the back deck. The adjoining great room features a vaulted ceiling & a cozy double-sided fireplace that can be enjoyed from both indoors & out. A powder room is conveniently located off the main living area. The serene primary bedroom retreat features a vaulted ceiling, his & hers closets- one of which is a walk-in & a spa-like 4 piece ensuite with a freestanding tub & a glass-enclosed shower with rain showerhead and a handheld. Two additional bedrooms feature pot lights, ceiling fans, closets and share a stylish 4 piece bathroom. The laundry/mudroom is thoughtfully designed with custom cabinetry, quartz countertops, a built-in bench with hooks & direct access to the double car garage. Beautiful hardwood floors run throughout the main level. California shutters adorn this home enhancing both style & privacy. A built-in sound system adds an extra touch of luxury. The partially finished basement offers a 4th bedroom & a large utility/storage area. The expansive unfinished space offers endless possibilities. Step outside to your private backyard with a spacious 2-tiered deck with a fireplace, gas BBQ hookup & plenty of room for outdoor entertaining & relaxation. See attachment for list of updates. (id:53661)
81 Willoughby Way
New Tecumseth, Ontario
Located in one of Alliston's most popular communities, this 4-bedroom, 3-bathroom home offers space, comfort, and practicality throughout. With nearly 2,300 square feet inside, there's room for the whole family to live and grow. The kitchen is both stylish and functional, featuring stainless steel appliances, a spacious eat-in area, a walk-in pantry, and even a coffee bar for your morning routine. Just off the dining area, you'll find a walkout to the deck and backyard fully fenced for privacy and ready for summer BBQs or playtime. A separate family room offers that extra space everyone needs use it to relax, set up a playroom, or create a formal dining area. Upstairs, the layout is efficient and family-friendly, with well-sized bedrooms and a thoughtful use of space. The primary bedroom includes his-and-hers closets (one of them a walk-in) and a private ensuite with a deep soaker tub and separate shower your own quiet space at the end of the day. The garage has direct access to the basement, making it easy to set up an in-law suite or future rental. You're within walking distance of the new St. Cecilia school, as well as Treetops Park with its splash pad, basketball and volleyball courts. Across the street, enjoy views of the golf course at Nottawasaga Inn, and just a short drive brings you to the highway, outlet shopping, Walmart, and major employers like Honda. Its a perfect mix of peaceful living and everyday convenience a great time to buy in a fast-growing area. (id:53661)
87 Boiton Street
Richmond Hill, Ontario
Client Remarks Stunning within 3 year-new freehold corner townhouse in Richmond Hill with nearly $100K in upgrades! This 4+1 bedroom, 2,150 sqft home offers a flexible 5-bedroom layout, oversized picture windows, and south-facing exposure for all-day natural light. The modern kitchen features a waterfall island and pot lights, while the upgraded bathrooms boast frameless glass showers. The interlocked driveway allows for 4-car parking, adding to the home's convenience. Located in the fast-growing Rural Richmond Hill, this home is just minutes from HWY 404 & 407, Costco, banks, Home Depot, and the top-rated school, ensuring everything you need is at your doorstep. A rare opportunity with ample space, contemporary finishes, and a prime locationdont miss out! (id:53661)
103 Matawin Lane
Richmond Hill, Ontario
Brand New Modern Townhome by Treasure Hill located in the heart of Richmond Hill, featuring 3 bedrooms, 4 washrooms, 1 parking space, and approximately 1,435 sq.ft. of bright, open-concept living space. This beautifully designed townhome includes an garage, modern quartz kitchen, two balconies, and installed blinds ready for immediate move-in. Conveniently situated close to all essential amenities, just minutes to supermarkets, banks, Costco, T&T, Walmart, Home Depot, parks, and dining options, with walking distance to top-ranked schools and easy access to Hwy 404 and 407. (id:53661)
103 Matawin Lane
Richmond Hill, Ontario
Brand New Modern Townhome by Treasure Hill located in the heart of Richmond Hill, featuring 3 bedrooms, 4 washrooms, 1 parking space, and approximately 1,435 sq.ft. of bright, open-concept living space. This beautifully designed townhome includes an garage, modern quartz kitchen, two balconies, and installed blinds ready for immediate move-in. Conveniently situated close to all essential amenities, just minutes to supermarkets, banks, Costco, T&T, Walmart, Home Depot, parks, and dining options, with walking distance to top-ranked schools and easy access to Hwy 404 and 407. (id:53661)
103 Bur Oak Avenue
Markham, Ontario
LOCATION !! LOCATION !! In the High Demand Markham Area, Quiet and Friendly Neighbourhood, Just Across the Road to the Top Ranked Pierre Elliott Trudeau High School, Minutes to Castlemore Public School, Bright & Spacious South Facing Sun-filled Backyard 2-Storey End Unit Freehold Townhouse with 2-Ensuite Bedrooms, Very Functional Layout, Rare Found Parking Pad next to the Garage (i.e. Does not Obstruct the Car Access to the Garage), Well-Maintained Front & Backyards, Fully Fenced, Enjoy the BBQ, Sunset and Relax in the Garden, House has been newly Renovated with Lots of Upgrades (Modern Eat-In Kitchen with Quartz Countertop & Soft Closing Cabinets, Pot Lights, New Paint, Bathrooms, Windows, New Engineered Hardwood Flooring on Main & 2nd Floor, (Basement:- Cold Room, Rough-In 3 Pieces Washroom for Future Use), Minutes to Angus Glen Community Centre, Berczy Park, Markville Shopping Mall, Supermarkets, Restaurants & Plazas and, Access to YRT Buses, All Amenities, Excellent Move-In Condition, MUST SEE, Won't be Disappointed !! (id:53661)
10 Sedona Court
Hamilton, Ontario
Location, Location, Location!!! Welcome to 10 Sedona Court, a beautifully maintained 4+1 bedroom family home with a professionally finished basement, situated on lucky Lot #8, a rare pie-shaped lot that Is much wider at the rear, making it a dream come true for buyers seeking extra outdoor space and privacy. Tucked away on a quiet, child-safe cul-de-sac in one of Hamilton most sought-after neighborhoods, this home is just steps from Ray Lewis School, Lime Ridge Mall, YMCA, grocery stores, restaurants, and all major conveniences. Quick and easy access to the Lincoln Alexander Parkway ensures seamless commuting. Featuring hardwood floors throughout the main and upper levels, plus fireplaces on both the main floor and in the basement. The finished basement includes a spacious bedroom and 3-piece bath, ideal for guests, in-laws, or a private home office. This is the ideal family home in a perfect location with a lot that truly sets it apart!!! (id:53661)
2 - 125 Hall Street
Richmond Hill, Ontario
Bright, fully renovated end-unit townhome just steps from downtown Richmond Hill and Mill Pond! Around ~1382sqft Living Space. Enjoy a modern open-concept kitchen with quartz island, KitchenAid appliances, and lots of storage. The home features sunny west-facing windows, seamless hardwood floors, and a spa-like ensuite in the primary bedroom. Relax outdoors with a BBQ balcony and stone patio, and enjoy the privacy of a rare end-unit. Upgraded bathrooms offer stylish finishes, and the direct-access underground garage has a new heavy-duty storage rack. Both main bedrooms have motorized blinds you can control with Alexa or Google Home. For peace of mind, there's a doorbell camera, side security camera, and motion sensors on all doors. Walk to transit, GO train, community and arts centers, Hillcrest Mall, and great restaurants and more. Top School Zoned for St. Theresa of Lisieux Catholic High School highly ranked and sought after by families.3D virtual tour and floor plans available. Come see this special home for yourself! (id:53661)
413 - 175 Cedar Avenue
Richmond Hill, Ontario
If you're looking for the perfect mix of suburban tranquility, a resort-like lifestyle and easy access to city amenities (steps to Richmond Hill GO station!), welcome to 175 Cedar Ave! Located at the end of the hall for max privacy and quiet, this spacious 2+1 suite is ideal for anyone who doesn't want to live in a shoe box - lots of light, lots of space, lots of storage. Work from home, raise a family, host family gatherings - there is room for it all! Updated kitchen, bathrooms, floors, smooth ceilings, pot lights. 2 large bedrooms with great closet space, each with their own 4pc bathrooms. Rare ensuite locker/pantry for all of your day-to-day needs and a separate storage locker for everything else! Located in a well managed complex surrounded by greenery and with a ton of amenities: visitor parking, outdoor pool, tennis/squash courts, gym, whirlpool/sauna, party room, table tennis, guest suites. Steps to YRT/VIVA/GO bus stops, reputable private and public high schools (Discovery Academy, Alexander Mackenzie - art, IB), parks. Minutes to Walmart and shops, restaurants and Yonge Street shops/restaurants, Central Library, and tons of family-friendly interests. Fantastic value at a ultra-convenient location! (id:53661)
1302 - 2920 Highway 7 Road
Vaughan, Ontario
Welcome to CG Tower, the tallest building in the popular Expo City community. This beautiful2-bedroom, 2-bathroom home offers modern living in the heart of Vaughan Metropolitan Centre. With over $15,000 in upgrades included, this unit sits high in a 60-storey tower with amazing clear West/North views. Master Bedroom has a big size Walk-In Closet that can be converted to a Den. You'll love being just steps from VMC Subway Station for easy trips to downtown Toronto, plus quick access to Highways 400, 407, and 7. Enjoy great shopping, restaurants, and entertainment all around you, plus the beautiful Edgeley Pond & Park right next door. Perfect for first-time buyers or smart investors looking to own in Vaughan's hottest neighborhood. Jane& Highway 7 - Vaughan's Growing Downtown. (id:53661)
180 Vaughan Mills Road
Vaughan, Ontario
Welcome to 180 Vaughan Mills Rd! This original owner detached home sits on a large 50ft wide pool sized lot with beautiful views of surrounding Conservation and the Humber River. Meticulously maintained home boasting approximately 3255sqft of living space with 4 spacious bedrooms (3 ensuites on upper level) & 4 baths. The custom double door entry welcomes you to a spacious foyer featuring a functional & well-laid out floor plan with great sight lines into all principal rooms. The family sized kitchen flows seamlessly thru the large breakfast & family room area providing the perfect setting for family gatherings & entertaining. Enjoying working from home in the sun-filled main floor Den featuring a vaulted ceiling and gorgeous views of the Conservation area right across the street. The spacious Primary bedroom on the upper level features a sitting area for relaxation & unwinding and is complimented by a 5pc ensuite. The unspoiled lower level provides the perfect canvas to create additional living space for growing families. Smooth ceiling Thru-out, 9ft ceilings on main level with neutral hardwood flooring. Quartz counters in Kitchen. Newer windows (2018). Rear Interlock patio & covered porch. Conveniently located close to numerous amenities including Parks, Shopping, Schools & easy Hwy 427 access. Your opportunity awaits! (id:53661)
13 - 2565 Steeles Avenue E
Brampton, Ontario
Welcome to a Prime Investment & Business Opportunity on Steeles Avenue East! This modern, high-end, main floor commercial unit is thoughtfully designed and currently configured as a shared professional office space. Featuring 7 private office rooms with access to a common kitchen and washroom, its ideal for a wide range of professional uses including accountants, lawyers, paralegals, insurance and mortgage brokers, real estate professionals, financial advisors, and other service-based businesses. Strategically located for maximum exposure and convenience, the property offers excellent visibility, ample parking, and easy access to major highways and public transit. The buildings contemporary layout and infrastructure provide a professional environment focused on efficiency and growth. Investors Dream: This property is currently generating approximately $7,500/month in rental income, offering an exceptional return on investment. A rare opportunity for investors seeking strong, consistent cash flow with minimal management simply invest and enjoy the passive income. Zoning permits a wide range of commercial uses including retail, offices, and service businesses. (id:53661)
289 Westridge Drive
Vaughan, Ontario
This exquisite residence in Kleinburg is situated on a generous 68 x 208-foot lot and has been entirely renovated within the last three years. Enhancements include new garage doors, wide-panel engineered hardwood flooring throughout, and heated floors in the basement. The home also showcases elegant wrought iron railings, wainscoting on the main level, and freshly painted solid core doors with updated hardware. Modern light fixtures and energy-efficient pot lights illuminate the space, while the master bathroom features heated floors for added comfort. The backyard is a true oasis, complete with a dedicated gym. The newly updated basement, equipped with heated floors, includes a full-sized kitchen and a rough-in for a washer and dryer, making it perfect for independent living or rental opportunities. It boasts a separate entrance, and the kitchen cabinets have been resurfaced and painted, with all cabinetry throughout the home receiving upgraded hardware. The outdoor area of this residence is designed for relaxation and entertainment, featuring a resort-style yard with a saltwater pool and hot tub, both equipped with Coverstar covers. The heated Cabana Bar, outdoor washroom, and a spacious 40 x 20 covered loggia enhance the luxurious outdoor experience. (id:53661)
89 Portage Avenue
Toronto, Ontario
An absolute Gem with one of the biggest lots in the area, located on a quiet street with a combination of urban appeal and natures serenity and zen with an unparalleled blend of privacy, elegance and comfort. This well maintained, charming 4 Bed home not only offers ample living space and an incredible walk/up basement with a separate kitchen but also is complemented by an oasis of (a meticulously and professionally cared for) back and front yard, double sized deck and a pool (AS IS) almost as big as an olympic size pool with a pool house for entertaining family and friends. You will never have to worry about having enough parking spots with a double car garage and a private triple driveway. This home is also just minutes from shops, restaurants, malls, highways, schools, parks and all amenities. (id:53661)
165 Carlson Drive
Newmarket, Ontario
RARE FIND! **187.5 x 80 Ft** Oversized Corner Double Lot At 165 Carlson Drive. Multi-Unit Detached + Development Potential Detached Home In The Heart Of Newmarkets Sought-After Gorham-College Manor Community. Two Parcels With City-Approved Severance And Development Plans For An Additional Modern 2-Storey, 2750+ Sqft Detached Home On The Vacant Lot. Surveys, Minor Variance & Consent Applications Approval, Draft R-Plan Are Available Upon Request. Endless Investment Possibilities: (1) Retain The Original MULTI-UNIT Home, Sever And Sell Or Build On The Vacant Lot. (2) Renovate The Existing Home, Live On The Upper Floors And Rent The Basement Apartment With Separate Entrance While Landbanking The Second Parcel. (3) Sever The Lot And Build Two Brand-New Detached Homes. (4) Keep The Double Lot Intact And Construct A 5000+ Sqft Estate Mansion. Surrounded By NEW Luxury Multi-Million Dollar Mansions. Prime Location: Steps From Top-Rated Schools (Sacred Heart) Parks, Major Amenities, Minutes To Highway 404. *Crypto (BTC/USDT) Accepted*. Request A Copy Of Site-Plans And Book Your Tour Today! (id:53661)
110 William Duncan Road
Toronto, Ontario
Luxury double car garage freehold townhome with a private backyard, Fully finished Basement, This home has 6+2 bedrooms, 9 bathrooms, Each of the 8 bedrooms have 3-pc ensuite . All rooms are fully rented out, with rental income exceeding $11.5K, 9ft ceilings throughout all 3 floors, All furniture included. Outstanding value! Conveniently located next to Downsview Park and all amenities, Suitable for large families and investors. (id:53661)
2801 - 3939 Duke Of York Boulevard
Mississauga, Ontario
Welcome to one of the most desirable buildings in City Centre Square One area, beautiful 9 foot ceiling 'Citygate' luxurious kiteck free condo with fantastic unobstructed northwest view; Great layout! 1 bedroom + a large den (can be converted to 2nd bedroom with queen size bed), Spacious open concept sun filled living room has a walk out to a huge balcony with stunning city views, kitchen w/breakfast bar to family room; bedroom features large floor to ceiling windows w/separate his/hers closets & a 4 piece ensuite washroom and separate quests washroom, ensuite laundry, parking. Don't miss out on this exceptional lifestyle. Enjoy the view of celebration square from your spacious balcony fireworks at eye level, walk to square one, celebration square, ice rink, YMCA, movie theatres, library, Living Arts Centre, Sheridan college & public transportation, Hwys 403/401/410. Extremely low maintenance fee includes all utilities (heat, hydro & water included). (id:53661)
9 Edenbridge Drive
Toronto, Ontario
Set on One of the Most Exceptional Lots in the Area, This One-of-a-Kind Property is Full of Charm, Character, and Endless Possibilities Awaiting Your Vision! Boasting a stunning 93.71 ft frontage and an incredible 175 ft depth, this rare parcel offers a sense of scale, privacy, and presence. Whether your dream is to expand, landscape, host or enjoy the luxury of place, this enchanting property provides the canvas for your imagination to flourish. Tucked into a coveted neighbourhood, the home itself features a unique layout with spaces that invite both everyday living and memorable gatherings. Inside, you'll find a traditional formal living room, a welcoming family room, a versatile den, and a sun-filled sunroom each with its own distinct personality and purpose. The eat-in kitchen is perfect for casual meals, while the dining room, framed by graceful conservatory windows, sets the mood for elegant dinners and celebrations. Retreat to the principle suite, your own private sanctuary with a walk-in closet and a 4-piece ensuite designed for function and comfort. Outside, the expansive backyard is a serene oasis with mature greenery and a pool perfect for summer entertaining, weekend lounging, or simply savoring the beautiful surroundings The house is located within the catchment area for the highly ranked Humber Valley Junior Middle School and Richview CI. Explore nearby parkland and amenities, ideal for peaceful strolls and outdoor activities. Visit close by Thorncrest Mall, Humbertown and Bloor and Royal York for groceries and a range of services and shops. The Eglinton Crosstown West Extension and expedient highway and airport access augments this prime location. This is more than a home; its a golden opportunity to create something truly special. (id:53661)
695 Stone Street
Oshawa, Ontario
Lakeside Living on a Rare Oversized Waterfront Lot. Welcome to 695 Stone Street - a rare opportunity to own an expansive 55x237 foot lot backing directly onto Lake Ontario in the heart of Oshawa's waterfront community. This beautifully upgraded home blends refined interior renovations with the best of outdoor living - creating a true four-season sanctuary. The backyard is the heartbeat of this property. From May to November, life flows outdoors with a newly refinished deck, outdoor lounge/dining zones, a newly built pool shed, and a safety-covered in-ground pool with a new heater - perfect for daily swims and weekend entertaining. In cooler seasons, unwind around the custom fire pit and enjoy cozy lakefront evenings. The home itself has been lovingly updated with thoughtful design. The chef's kitchen is newly restored and features a premium Bertazzoni gas range with electric oven, stylish finishes, and smart storage. The dining area is bright and airy with custom designer curtains, flowing seamlessly into warm and open living spaces. The lower level walk-out adds functionality and expansion potential, and is ideal for an in-law suite or entertaining space. Bonus: this property includes architectural drawings for a future home addition, with hard-to-obtain Conservation Authority approval already secured - giving buyers a rare chance to expand with confidence. With newly refinished front and rear façades, this turnkey home is ready for you to move in and live the waterfront lifestyle every day. Don't miss your chance to own a piece of the lake. (id:53661)
213b - 4438 Sheppard Avenue E
Toronto, Ontario
Commercial Retail/office unit for Lease. Located in "Oriental Centre", Mins to Highway 401 and Scarborough Town Centre. TTC at Doorsteps. Ample Parking (id:53661)
45 Hunt Club Drive
Toronto, Ontario
Fully detached, with a private drive, large backyard, a finished basement with 3rd bedroom and a gorgeous kitchen open to the living room - all on a quiet family friendly street 2 blocks from Blantyre Park and a short/safe walk to Blantyre PS! Welcome to 45 Hunt Club Drive - your next home!! At nearly 15ft wide, the primary bedroom easily accommodates a King bed and houses a double closet - rare for a bungalow. At over 11ft wide, the second bedroom easily fits a Queen bed and features an equally large double closet! Enjoy the best of both worlds with rad heating, forced air conditioning and a cozy fireplace in the basement rec room. The lower level offers tons of space including the rec room, 3rd bedroom, 2nd bathroom, a large laundry room and oversized utility room with plenty of storage. The side door also offers flexibility for future use. The private drive fits 3 cars - perfect for when you have visitors - and the stunning backyard is manicured and ready for your green thumb. The lounge deck offers space for a sectional, dining table and a BBQ fed by a natural gas line (goodbye trips to fill up the propane tank!). Bonus 200amp wiring means you're ready for any additional demands - EV charger, hot tub, etc! Move in for the school year! (id:53661)
20 Deerpark Crescent
Clarington, Ontario
Welcome to this beautifully renovated 3-level backsplit in a sought-after Bowmanville community! Ideally situated within walking distance to Soper Creek Trail, restaurants, shopping, and just minutes to schools, parks, and vibrant downtown Bowmanville - home to year - round festivals and events. This charming home features a brand-new eat-in kitchen with quartz countertops and backsplash, fresh paint throughout, pot lights, and stylish vinyl flooring. Enjoy a spacious living/dining area, updated furnace and A/C (2023), and a fully finished basement complete with a bedroom, large family room, and oversized lookout windows. With a separate side entrance and a lovely backyard, this home offers space, comfort, and convenience. Don't miss out on this amazing opportunity! Book your showing today! (id:53661)
Lower - 57 Apple Blossom Boulevard
Clarington, Ontario
Welcome to this beautifully spacious basement suite nestled in one of Bowmanville's most desirable family-friendly neighbourhoods. This large, bright unit offers exceptional comfort and privacy with its own separate entrance and walkout access to a full backyard, perfect for enjoying peaceful mornings or winding down after a long day. Flooded with natural light from multiple above-grade windows, this thoughtfully designed space features an open-concept layout, ideal for both relaxing and entertaining. The large kitchen comes equipped with modern appliances and ample cabinetry and storage, while the living area offers a cozy atmosphere with room to stretch out and feel at home. The generously sized bedrooms, and modern bathroom add to the appeal, creating a comfortable retreat for individuals or couples seeking quality living. One dedicated parking space is included for your convenience. Situated close to schools, parks, transit, and shopping, this home blends suburban serenity with everyday practicality. Friendly landlords with great tenant references. Tenant will be responsible for 40% of utilities. (id:53661)
756 Stonepath Circle
Pickering, Ontario
Welcome to your private backyard oasis perfect for entertaining and summer relaxation. With no grass to maintain, this low-maintenance space includes an inground pool, hot tub, and a charming gazebo, offering resort-style living right at home. Situated on a deep lot in the sought-after Amberlea Pickering neighbourhood, this spacious home offers over 2500 square feet of living space with a functional and inviting layout. The sunken family room features pot lights and a cozy wood-burning fireplace, while the large eat-in kitchen is ideal for family meals. A generous foyer sets the tone on entry, leading to a carpet-free interior filled with natural light, including a second-floor skylight. The primary bedroom is a true retreat, complete with a 4-piece ensuite, walk-in closet, double closet, and a separate sitting area. With 4 bedrooms, 3 bathrooms, a finished basement, and a main floor laundry room with its own entrance to the garage, this home is designed for comfort and convenience. Additional highlights include a double car garage, four-car driveway parking, and clear pride of ownership throughout. Located near top-rated schools, multiple parks, and steps from transit options, this home offers the perfect balance of privacy and accessibility. (id:53661)
20 Montvale Drive
Toronto, Ontario
This well maintained 3 Bedroom, 2 Full Bath Bungalow is nestled in the esteemed Chine Drive, Cliffside Village, recognized for its desirable "Scarborough Bluffs community" including RH King Academy. The main floor offers almost 1300 square feet of living space. Right from the entrance, notice the Skylight creating a welcoming cheery sun filled feeling. The living and dining area boast a Large Bay Window. Enjoy the Modern Fully Renovated Kitchen boasting Quartz Counters, Cherry wood Cabinets, Stainless Steel Appliances. The interior features 3 good size bedrooms, one with a walk out to the deck, hardwood floors, renovated Full Bath with a Whirlpool Jet Style Tub. The separate side entrance leads to the finished basement with lots of potential. The 4th large bright bedroom is great for a growing or multi generational family offering extra living space in the spacious Rec room with a cozy gas fireplace, 3 piece bath, and Bonus Space in the Utility Room, ideal for a future second kitchen if needed. The private backyard presents an excellent venue for hosting memorable family barbecues & gardening in your serene outdoor Oasis. Lots of storage in the Garden Shed. There is an attached garage and 2 car driveway. This property boasts a prime location within a short distance to TTC Bus, GO train, Cliffside Plaza, various highly desirable schools & parks, and the breathtaking scenic Scarborough Bluffs. Cliffside Village is a wonderful place to call home! Click Media Virtual Tour Link for more info and photos. (id:53661)
1131 - 2545 Simcoe Street N
Oshawa, Ontario
***Be the FIRST to ENJOY This Lovely Brand New Suite***So Affordable!***Almost 700 SFT of Delightful Living Space***HUGE 85 SFT Balcony***North Facing so You Get Sunrise AND Sunset***Spacious Primary Bedroom with a Great 3 Piece Ensuite***PLUS Versatile Den / Office/ Guest Space***Open Concept Layout***2nd Full Bathroom for Guests***Shining Stainless Steel Appliances***Get BONUS 27,000 Square Feet of Amazing Amenities Included***Full Gym***Offices***Meeting / Conference Rooms***Kitchen & Large Dining Area***Party Rooms***Incredibly Convenient Location***EVERYTHING You Could Need is only Steps Away***Walk to Costco / Restaurants / Shopping / Parks / Churches / University / EVERYTHING!***Go See It For Yourself***Excellent & Convenient Location*** (id:53661)
9 Malta Street
Toronto, Ontario
Rare opportunity to own one of the largest lots left in Birchcliffe Heights 37.5 x 142 ft! This is your chance to own a detached brick home with serene curb appeal, situated on a quiet, tree-lined street in one of the east ends most established neighbourhoods. This beautifully maintained 4+1 bedrooms, 3 bathrooms, 2 kitchens residence backs directly onto the peaceful Highview Park. Offering exceptional privacy, space, and versatile potential for families, investors, or custom home builders. Inside, you'll find four large bedrooms with closets, including two primary bedrooms, making it perfect for extended families or multi-generational living. The home features hardwood flooring throughout, fresh paint, and sun-filled principal rooms. The separate entrance to the finished basement adds excellent income potential or flexibility for an in-law suite. Additional highlights include a private driveway, attached garage, and three-car parking. Whether you're seeking a turnkey family home, a rental opportunity, or a dream-build lot, this property offers unmatched possibilities. Located within walking distance to top rated schools, parks, TTC, grocery stores, shops, and local restaurants, this home delivers on both lifestyle and long-term value. Don't miss your chance to secure one of the largest and most desirable lots in Birchcliffe Heights. This is a true gem! (id:53661)
839 Modlin Road
Pickering, Ontario
Don't miss your chance to live near the lake and invest in one of Pickerings most promising neighbourhoods. Just a short walk from the waterfront, this charming 3-bedroom, 2-bathroom semi offers a separate entrance to a finished basement complete with 2 rooms and a full kitchen, this home is ideal for multigenerational living, investors looking to add value, or first-time buyers who want the benefit of a mortgage helper. Walk or Bike to Frenchman's Bay Marina, waterfront trails, parks. The Pickering GO Station makes downtown Toronto just a train ride away with trains leaving every 30 mins. The home is also minutes from major highways, shopping, and top-rated schools. With the Downtown Pickering Revitalization Project in full swing, this location is only getting better, offering future appreciation and lifestyle enhancements. Kitchen Reno'd '21, Pot lights on main floor, hardwood floor reno'd on main level '21, Wheelchair accessible deck in backyard, Furnace/AC/HWT '20 (id:53661)
Lower - 63 Burcher Road
Ajax, Ontario
Fully Renovated, bright and spacious lower level one bedroom suite in South-East Ajax. Enjoy the functional open concept floorplan with large windows and pot lights throughout. Brand new kitchen with Quartz countertop and brand new stainless steel appliances. Large Bedroom complete with walk-in closet. Ensuite laundry and plenty of storage throughout. Perfectly situated in a family-friendly neighbourhood, close to transit, parks, schools, shopping, and more! **Driveway Freshly Repaved** (id:53661)
11 Yacht Drive
Clarington, Ontario
Tandem Garage Parking!Can park 3 cars in the garage!! Discover refined lakeside living in the heart of Bowmanvilles coveted Lakebreeze community. Tucked away in a quiet, family-friendly neighbourhood along the shores of Port Darlington, this exceptional residence blends luxury, space, and style in one breathtaking package.Boasting 7 spacious bedrooms and 6 elegant bathrooms, this upscale home offers over 4,400 sq. ft. of premium living space, plus an impressive 440 sq. ft. rooftop terrace with panoramic views of Lake Ontario perfect for relaxing or entertaining in style.Inside, you'll find a thoughtfully designed open-concept floorplan, featuring custom craftsmanship, two cozy fireplaces, and a gourmet chefs kitchen equipped with KitchenAid appliances, a striking island, sleek backsplash, and extensive cabinetry. Every corner of this home exudes sophistication and comfort.Three expansive balconies invite you to enjoy the beauty of the outdoors from sunrise to sunset, making every day feel like a getaway. A large double garage adds functionality, while the location offers unbeatable convenience just steps to the beach, marina, parks, trails, and moments from schools, shopping, Hwy 401, and a short 45-minute drive to Toronto.Whether you're looking to accommodate a large family or explore investment potential, this home offers an unparalleled blend of luxury and location. Welcome to your next chapter by the lake. (id:53661)
2604 - 225 Village Green Square
Toronto, Ontario
Gorgeous Tridel Build High Rise Condo, Bright & Beautiful 1 Bed + Den/Full Bath. Owned Parking, Laminate Throughout, Modern Kitchen With Stainless Steel Appliances. Easy Access To Hwy 401/404, Go Transit, TTC, Bus At Door Step, Walking Distance To Kennedy Commons, Few Minutes To Centennial College, U Of T Scarborough, Scarborough Town Centre & Subways. Amenities Guest Suites, Party Room, Media, theatre room, Visitor Parking, 24 Hrs Concierge With Security Guard & Much More. (id:53661)
39 Guildpark Pathway
Toronto, Ontario
Welcome to 39 Guildpark Pathway Where Comfort Meets Convenience!Discover this beautifully maintained semi nestled in a highly desirable, family-friendly neighborhood. This spacious home offers three generously sized bedrooms filled with natural lightperfect for restful retreats or productive workdays. The 2.5 modern bathrooms are designed with sleek finishes and contemporary fixtures for everyday comfort.The open-concept living and dining areas flow effortlessly into a gourmet kitchen, complete with granite countertops, stainless steel appliances, and ample cabinetry for all your culinary needs. Step outside to a private backyard.Additional features include a finished basement that can serve as a home office, media room, or play area, along with an attached garage, central air conditioning, and elegant hardwood flooring throughout.Conveniently located just minutes from top-rated schools, parks, and shoppingwith public transit right at your doorstep. (id:53661)
Lower - 53 Stamford Square S
Toronto, Ontario
Welcome to this thoughtfully renovated 2 Bedroom 1 washroom basement unit in Beautiful Clairlea. Fully furnished livable space is move in ready , perfectly situated close to TTC, shopping and green spaces. This private unit features a separate entrance, open-concept living area, fully equipped kitchen, ensuite laundry, cozy bedrooms with ample storage, and a clean, modern bathroom. Enjoy the ease of all-inclusive rent heat, hydro, water, and high speed Wi-Fi included! Located in a quiet, family-friendly neighborhood ready for you to make this home yours. Fully furnished with 1 double bed and desk in Bedroom 1, Queen Bed and desk in bedroom 2, Living room has sofa and a Samsung Frame TV, Dining area has table and two chairs, Small den in addition to bedrooms that provides ample storage space. (id:53661)
198 Ash Street
Scugog, Ontario
Built on a 40 lot, the Devon is a beautiful 2936 sq. ft. home with 4 bedrooms and 3 bathrooms upstairs, in the charming Burnham Meadows community. A dramatic covered entry leads to the main floor living areas which feature a two-sided fireplace between the family and living rooms. The large kitchen features quartz counter tops, a breakfast bar and built-in pantry, and the spectacular curved oak staircase with metal pickets leads to three spacious bedrooms and a sizeable primary suite with an ensuite that includes a free standing tub and glass shower stall. (id:53661)
503 - 23 Hollywood Avenue
Toronto, Ontario
Welcome to Luxury Living in a High Demand and Convenient Location! This is the Heart of Yonge/Sheppard! Newly Renovated 2 Bed 2 Bath Unit ***Upgraded Kitchen w/Quartz Counters and Stainless Steel Appliances, Renovated Bathroom, NEW Laundry Washer & Dryer, Updated Light Fixtures*** Turn Key and Ready to Move In! Open Concept And Functional Layout. Floor to Ceiling Windows. Master Has Ensuite Bathroom and Large Double Closets. BEST Parking Spot, Must See! ALL Elevators Recently Modernized and Common Areas Newly Updated. Building uses Secure Latch Smart Lock System For Extra Security and Convenience. Lots Of Amenities Including Updated Party Room. Steps To Highly Ranked Schools, Parks, Shops, Entertainment, Restaurants, Public Transit, TTC and More! Rare Find With Hydro/Water/Heat ALL Included in Maintenance Condo Fees. (id:53661)
2701 - 35 Hayden Street
Toronto, Ontario
Luxurious 2-Bed + Den in the Heart of Bloor-Yorkville for sale. Welcome to this rare and refined 2-bedroom, 2-bathroom lower Penthouse suite with spacious den, offering approx. 1,120 sq.ft. of interior space plus two private balconies each with gas, water, and electrical lines for seamless indoor-outdoor living. One of only three suites on the floor, this split-bedroom layout ensures privacy while providing an expansive open-concept living area, ideal for entertaining or relaxing.Interior highlights include 10 ceilings, custom Downsview Kitchen cabinetry, marble countertops & backsplash, SS appliances , two-way gas fireplace, pot lights, crown moulding, elegant baseboards, and hardwood floors throughout. The versatile den is perfect as a home office or media room.Located just steps from Yonge & Bloor, with direct access to subway lines, world-class shopping, dining, and cultural destinations. A sophisticated urban sanctuary in one of Torontos most prestigious neighbourhoods. One parking and locker included (id:53661)
908 - 77 Shuter Street
Toronto, Ontario
Newer luxury condo in the heart of downtown Toronto. Steps to subway, Eaton Centre, St.Michael Hospital, G.Brown College, Metropolitan University, Financial District. East facing modern 577 SQF + Balcony, high ceiling, Laminated floors, modern integrated kitchen with quartz counters and centre island, laundry ensuite, locker. Ideal for single/couple professionals, excellent facilities, 24 hrs concierge/security (id:53661)
184 Poyntz Avenue
Toronto, Ontario
Introducing Spectacular 184 Poyntz Ave; A Bold Architectural Achievement That Seamlessly Blends Luxury and Functionality! This Exquisite Residence Welcomes You With a Stunning Grand Foyer, Leading to a Beautifully-Appointed Great Room Featuring Elegant Paneled Walls, Custom-Built Shelving, & Gas Fireplace. Floor-To-Ceiling Aluminum Sliding Windows Open to a Covered Backyard Patio, Creating the Perfect Indoor-Outdoor Flow. The Heart of the Home is the Opulent Chefs Kitchen, Boasting High-End Sub-Zero and Wolf Built-In Appliances, a Striking Center Island Wrapped in Porcelain, and Matching Wood Panels; The Ideal Space For Entertaining And Everyday Living! The Main Floor Further Stuns with An Office, With Soaring Double-Height Ceilings (Conveniently Located Near the Entrance) That Offers an Inspiring Workspace, & Mudroom, Complete with Ample Closet Space and Direct Access to the Garage. Continuing On Upstairs, An Impressive Primary Awaits: Beautifully-Designed With Fireplace, Incredible Walk-In Closet, & Remarkable 6 Pc Ensuite! 3 Additional Bedrooms All Include Their Own Ensuites. The Bright, Fully-Finished Basement Includes a Large Recreation Room, Complete with a Wet Bar and Direct Walkout Access to Patio, Offering Even More Space For Relaxation or Entertainment! No Detail has been Overlooked, From the Opulent Contemporary Finishes Throughout, to Features such as a Snow-Melting Driveway, Herringbone Flooring, Control4, and Extensive Paneling. Split-Level Bedroom Design Ensures Maximum Privacy, with Primary & Secondary Bedrooms Enjoying their Own Private Walk-out Balconies. Located in the Heart of North York, Just Minutes from Yonge St. and Sheppard Ave., This Home Truly Embodies The Luxury and Comfort of Modern Design, with an Excellent Location to Match. (id:53661)
Th9 - 175 Pears Avenue
Toronto, Ontario
Discover Upscale Living In This Bright And Spacious 2-Bedroom, 2-Bathroom END UNIT Townhome With Parking. An Abundance Of Natural Light flows in from multiple Exposures! Perfectly Situated In One Of Toronto's Most Prestigious Enclaves. Located At AYC Condos, This Modern Residence Boasts Direct Street Access And A Thoughtfully Designed Open-Concept Main Level With A Large Balcony. The Gourmet Kitchen Is A Chef's Dream, Equipped With High-End Built-In Appliances, And Complemented By Premium Hardwood Floors Throughout. The Living And Dining Area Offer Ample Room For Entertaining, With Direct Access To the Private Balcony. The Main Level Also Features A Stylish Powder Room. The Second Level Offers Two Generously Sized Sun-Filled Bedrooms, Both With Ample Closet Space, Including A Large Walk-In Closet In The Primary, and the second perfect as a nursery or large enough as a proper bedroom. The Luxurious Bathroom Features Elegant Finishes, Including Heated Floors. Convenient Second Floor Laundry. Over $50,000 Spent On Upgrades. Walking Distance To The Trendy Shops, Cafes, and Restaurants of Yorkville, And The Annex. Convenient Access To The Ttc Subway, University Of Toronto, George Brown College, Parks, And Much More. Experience The Pinnacle Of City Living In This Stunning Townhome. Your Urban Oasis Awaits! Internet Included In Maintenance Fees. **EXTRAS** Parking Included. Access To All Building Amenities You Can Dream Of: Rooftop Terrace, Gym/Fitness Facilities, Dog Wash Station, Party Room, 24-Hr Concierge/Security, Landscaping & Snow Removal, Visitor Parking. Modern Heat Pumps Keep Utility Costs To A Minimum. No Elevator Required From Your Secured Indoor Parking Space To Your Front Door. Quick, Easy, Secure. (id:53661)
37 St Andrews Gardens
Toronto, Ontario
Timeless Elegance Meets Family Luxury in North Rosedale - Welcome to an extraordinary residence in the heart of prestigious North Rosedale, where refined design, thoughtful functionality, and resort-style living come together in perfect harmony. From the moment you enter, this stunning family home captivates with its exquisite herringbone floors, elegant principal rooms, and seamless flow. A sophisticated main-floor office (currently a stylish music lounge), a generous dining room ideal for entertaining, and a breathtaking open-concept kitchen and family room offer the perfect blend of everyday comfort and elevated style. The magic continues outdoors. Step into a private backyard oasis designed for unforgettable moments. Enjoy the integrated hot tub, saltwater pool, pergola-covered lounge, outdoor TV, and an exceptional cabana complete with bar fridge, flat-screen TV, and sauna. This is outdoor living at its absolute finest. The lower level offers a full nanny or teen suite, a cozy lounge, creative play/art space, and a state-of-the-art home gym. The serene primary suite is a retreat of its own, featuring a luxurious en-suite, walk-in closet, and private walk-out balcony overlooking the gardens. With five spacious bedrooms, versatile living spaces, and an unbeatable location steps to Rosedale Park & the boutique offerings of Summerhill, this residence presents a rare opportunity to own one of the most coveted addresses in Toronto. A home where elegance meets ease & every detail is simply exceptional. (id:53661)
1910 - 11 Wellesley Unit 1910 Street
Toronto, Ontario
Wellesley On The Park" At Heart Of Prime Downtown Location At Bay/Wellesley. Large Balcony With Stunning & Unobstructed View Of The City. Steps To U Of T, Subway Station, TMU, 24Hrs Supermarket, Yorkville Shops & Financial Districts And Much More!! Extras:Appliances Include Stainless Steel Built In Oven, Microwave, Cooktop, Fridge, Dishwasher & Hood Fan. Front Load Washer And Dryer. All Electrical Light Fixtures. Windows Covering. (id:53661)
902 - 50 Mccaul Street
Toronto, Ontario
Experience elevated living at FORM Condos by Tridel, a boutique-style building in the cultural heart of downtown Toronto. Perfectly positioned steps from OCAD University, the AGO, Grange Park, and Queen West named one of the worlds coolest neighbourhoods this sleek 2-bedroom, 2-bath condo offers a rare blend of space, light, and design. The thoughtfully designed split-bedroom layout provides privacy and flexibility, ideal for professionals, or couples seeking balance between function and comfort. Located on the 9th floor with unobstructed west-facing views, the unit is bathed in natural sunlight through floor-to-ceiling windows, showcasing both green space and skyline. Enjoy sunsets and urban scenery from your Juliet balcony, while light-filtering shades in the living room and blackout blinds in both bedrooms provide ideal light control day or night. Both bedrooms easily accommodate king-sized beds and include walk-in closets. The suite features 9 ft ceilings, a freshly painted interior, and was professionally cleaned top to bottom. The modern kitchen includes a built-in oven, built-in microwave, full-sized integrated dishwasher, sleek cabinetry, and elegant finishes. A full-size stacked washer/dryer is tucked into the ensuite laundry. Bathrooms are clean-lined and stylish. One parking space included. FORM Condos by TRIDEL offers impressive amenities: 24-hour concierge, a fully equipped fitness centre and yoga studio, party room, rooftop terrace, media lounge, bike storage, and visitor parking. Located steps to Osgoode Station (Line 1), Queen Street streetcars, U of T, Chinatown, and dozens of local gems. A premium lifestyle in a low-rise, design-forward building this is downtown living at its best. (id:53661)
706 - 725 Don Mills Road
Toronto, Ontario
Premium Location! Great View, Open Concept, Very Spacious Two BR. Unit, One Parking, One Locker, Internet, Cable, Gym, Plenty Of Visitor's Parking, Close To Schools, DVP, Toronto Downtown,Steps to TTC. & School, Close to Agakhan Museum and Park, Costco, Public Golf Course, Go Green Cricket Field, Tennis Courts, Running Track, Soccer Field, New Eglinton Crosstown Station. Pictures are virtually staged. (id:53661)
1201 - 5180 Yonge Street
Toronto, Ontario
Bright and spacious corner unit with unobstructed view of lush greenery. This 2 bedroom, 2 bathroom suite features floor-to-ceiling windows and soaring 9' ceilings, offering an abundance of natural light. Includes one parking and one locker. Enjoy direct underground access to North York Centre subway station, Loblaws, and a full shopping plaza. Just steps from restaurants and Hwy. 401, yet tucked away from the hustle and bustle of Yonge St. The open-concept kitchen boasts Quartz countertops, a B/I refrigerator, and stainless steel appliances. TD bank conveniently located in the building. Exceptional amenities include a movie theatre, a gym, steam rom, and a rooftop terrace with BBQ and sitting area. (id:53661)

