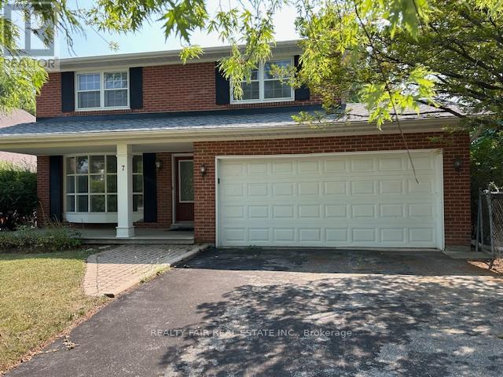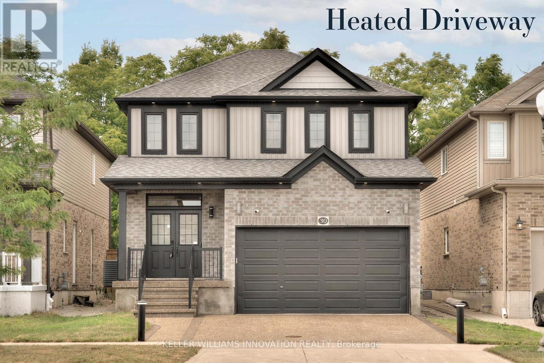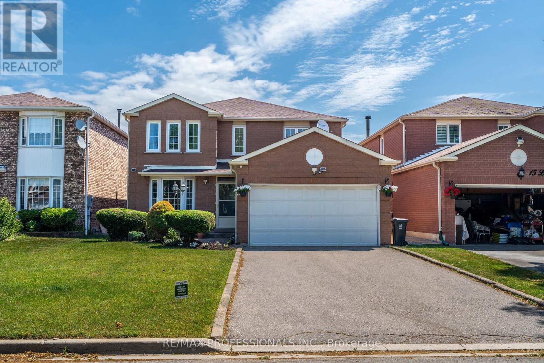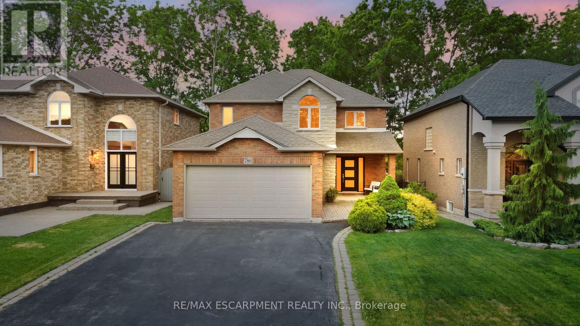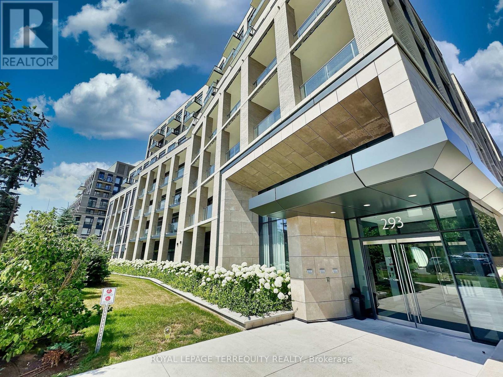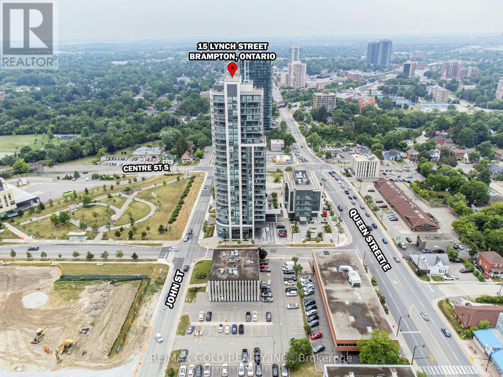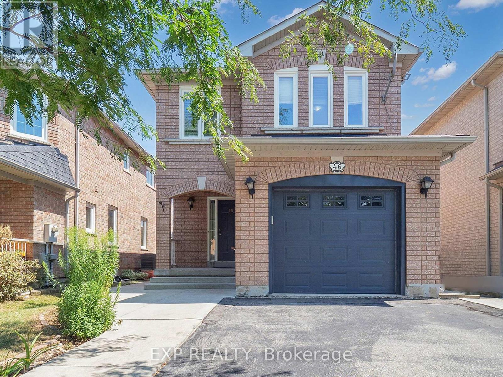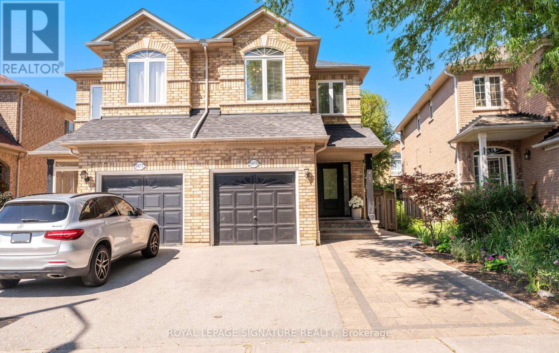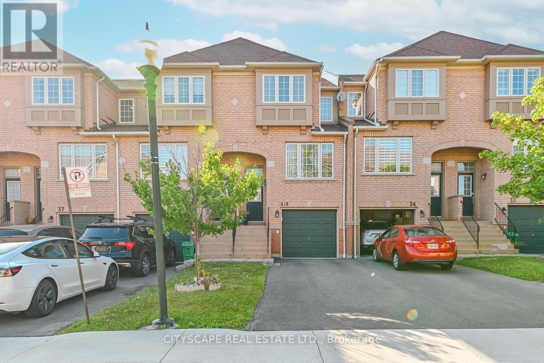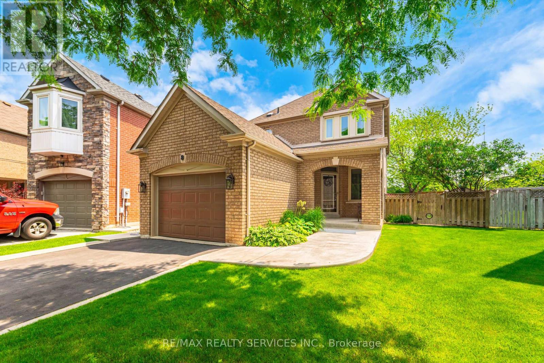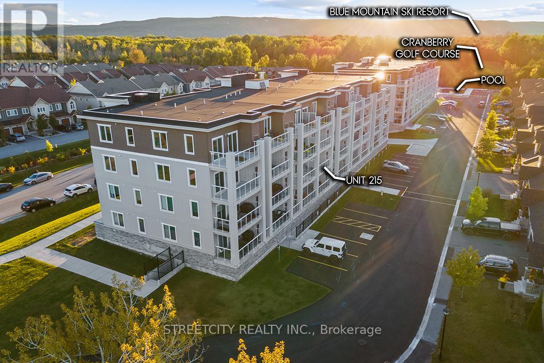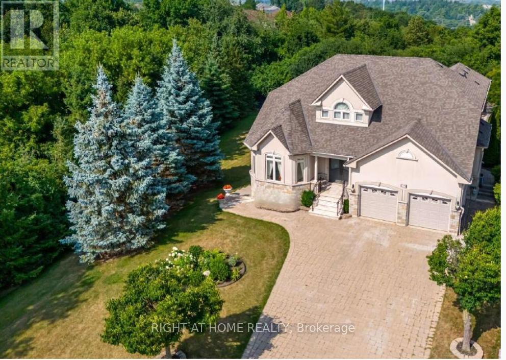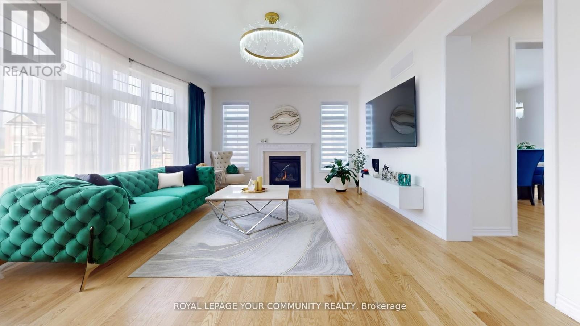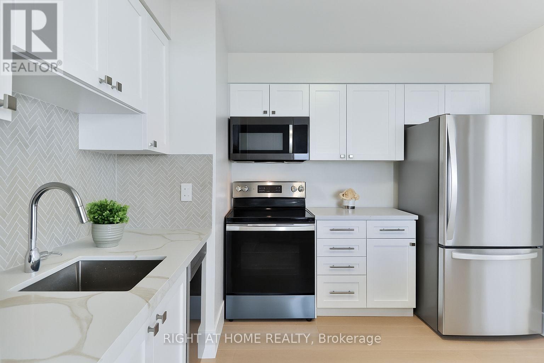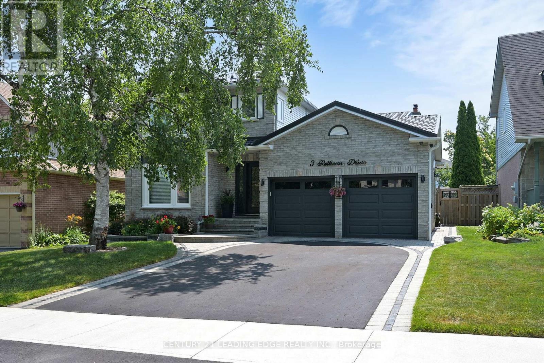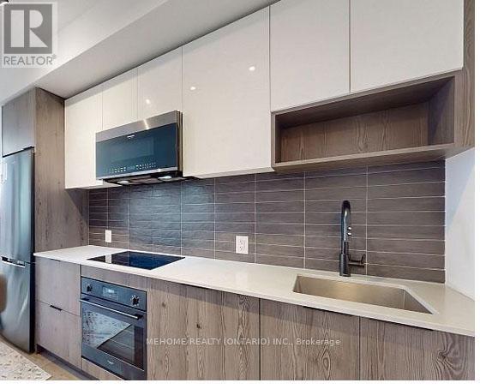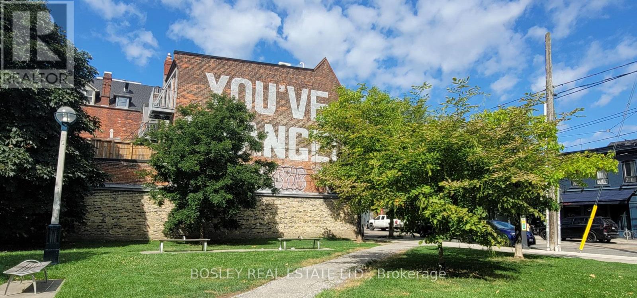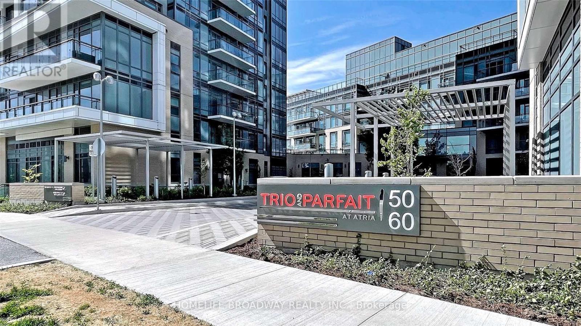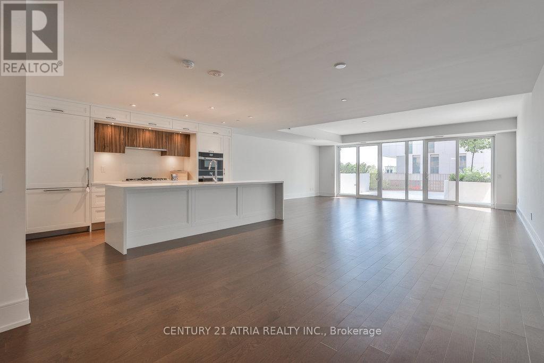3507 - 89 Church Street
Toronto, Ontario
Live Elevated At The Saint Condos, Where Design Meets Function In This Stunning 3-Bedroom Corner Suite Offering Unobstructed Southeast Views Of The City And Lake. With A Thoughtful Layout, Ample In-Suite Storage, Premium Finishes, Parking, Locker, And Rogers Internet Included, In Unit Water Filtration System.This Residence Delivers The Best Of Modern Downtown Living. You're Steps From Transit, Shopping, Dining, And Vibrant City Life. The Saint Seamlessly Blends Modern Architecture With Historic Charm, Offering Amenities Across Four Levels: Grand Two-Storey Lobby With 24/7 Concierge, Scenic Rooftop Lounge, Fully Equipped Fitness Centre, Spa-Inspired Salt And Meditation Rooms. Smart Home Features Include Keyless Entry, Smart Thermostat, And App-Based Amenity Booking. (id:53661)
243 - 25 Adra Grado Way
Toronto, Ontario
**Terraced 2 Bed + Den at Tridels Scala | Unit 243**Live in elevated style at **Scala by Tridel**, a luxury condo community in prestigious **Bayview Village**. This rare **2 Bed + Den, 2 Bath** terraced suite offers **11.5-ft ceilings**, **floor-to-ceiling windows**, and a **private gas BBQ hookup** perfect for seamless indoor-outdoor entertaining. Enjoy a smart **split-bedroom layout**, a **separate enclosed den**, and a gourmet kitchen with granite counters and built-in appliances. The spacious primary bedroom features a walk-in closet and ensuite bath. **Unique Highlights:** * Private **terrace with BBQ hookup** * **Direct outdoor access** no elevator needed * Securely **store your bike inside** via terrace entry * Extra-tall ceilings for art, lighting, and built-ins * Stylish, move-in ready interior with thoughtful flow **Resort-Style Amenities:** Indoor pool, steam room, gym, rooftop terrace, EV charging, party room & more. **Prime Location:** Steps to **Leslie TTC**, **Bayview Village**, **Fairview Mall**, **Don River trails**, **401/404**, **North York General**, top schools, and shopping. Experience refined condo living at its best. **Live life on your level at Scala. (id:53661)
506 - 15 Beverley Street
Toronto, Ontario
Beautiful 500sqf unit in boutique 12 Degree Condominiums. Located just steps to all city treasures. Meticulously maintained unit. Open concept living/dining/kitchen area. Cozy and Quiet balcony where you can enjoy mornings coffee in sunlight. Generous size bedroom with a closet. Upgraded kitchen cabinets, Cesar stone countertop, under cabinets LED lights, backsplash, GE microwave, Bosh cooktop, oven and range hood, Liebherr refrigerator plus front loader washer and dryer. Engineered hardwood floor, smooth ceilings and roller shades with casette. This unit also includes one large, underground parking and one locker. Condominium offers roof top swimming pool, BBQ area, GYM for you to enjoy and 24/7 concierge/security service. For your enjoyment some pictures are virtually staged (id:53661)
7 Whitehorn Crescent
Toronto, Ontario
Move right in to this beautiful bright and spacious freshly painted newly renovated five bedroom family home located on a quiet child friendly crescent. Walking distance to public and separate schools. Easy access to public transit, HWY 404 and HWY 401. Located near Seneca College, shops, restaurants, parks and Fairview Shopping Mall. Fully finished oversized basement recreation room and additional finished space for storage or games areas. New electrical panel (2024). Main floor laundry with new unused washer dryer (2024), all stainless steel appliances, dishwasher, stove, microwave fridge new unused (2024) and quartz countertops in kitchen. Lovely oversized glass enclosed shower in large primary ensuite with double sink six foot vanity with quartz countertop. Hallway bathroom features all new double sink, quartz countertop, separate bath and toilet to accommodate the needs of a busy family. Roof re-shingled (2022). Large front, side and back yard with walkout from family room to back yard and side door to side yard and back of garage entry door. (id:53661)
14 - 740 Linden Drive
Cambridge, Ontario
An absolutely stunning townhouse nestled in the sought after Preston Heights! This home features 3 full sized bedrooms, 3 bathrooms, 2 total parking spaces, a gorgeous ravine lot and a walk-out basement. Minutes to grocery stores, banks, Costco, Highway 401, Grand River, Cambridge Memorial Hospital, Conestoga College and the list goes on. It is truly an unbeatable location! (id:53661)
49 East 9th Street
Hamilton, Ontario
Location location! Detached home located in central area of Hamilton Moutain. Nice three bedrooms with open concept layout that brings you a spacious feeling with modern taste. Freshly painted, new stair carpet, newer floor, kitchen, appliances and more. Separate entrance from the backyard into unfinished basement giving extra storage room. Close to public transit, Mohawk College, hospital, park, shopping plaza and all mountain/downtown amenities. (id:53661)
10 Froggy Drive
Thorold, Ontario
Available Sept 1 - just in time for school! Beautifully maintained 2-storey home offering 2,319 sq ft of living space, built in 2020 and located in a desirable family-friendly neighbourhood with easy highway access and close to schools and amenities. Main floor also includes a versatile office/den, powder room, and inside access to the double car garage.Bright open-concept, modern kitchen with island, large great room, dining area, and 8 sliding patio doors to the fully fenced backyard. Upstairs, the primary suite offers a large bedroom with double doors, very well sized walk-in closet, and 5-pc ensuite with double sinks, soaker tub, and separate shower. Three additional bedrooms, a 4-pc bathroom, and convenient second floor laundry room completes the upper level. A fantastic opportunity for families seeking space, comfort, and convenience. Brand new park and basketball courts currently being built in the neighbourhood - 3 minutes walk. Public transit - 3 Mins walk. Photos coming soon. (id:53661)
30 Mistywood Street
Kitchener, Ontario
Welcome to 30 Mistywood Street a fully renovated 5-bedroom, 3.5-bathroom smart home nestled on a quiet street in Kitcheners desirable Doon community. With premium finishes, smart technology, and thoughtful upgrades throughout, this home is truly move-in ready. Located steps from Groh PS, Blair Creek Trail, and only minutes to easy 401 access. From the outside, enjoy impressive curb appeal with a brick and siding exterior, black trim, a covered front porch, and a smart-controlled heated driveway - No more shovelling your driveway in the winter! Inside, the carpet-free layout features new 7mm luxury vinyl plank flooring across the main and upper levels, fresh paint, pot lights, and smart switches throughout.The main floor offers an open-concept kitchen with quartz countertops, modern cabinetry, stainless steel appliances, and a large island. The kitchen flows into a bright dining and living area with built-in ceiling speakers and a warm, welcoming atmosphere. A second main floor laundry hookup adds everyday convenience.Upstairs, you'll find four generous bedrooms and two full bathrooms. The primary suite features bright windows, a large walk-in closet, and a stylish 3-piece ensuite with a walk-in shower. Three additional bedrooms share a sleek 4-piece bathroom.The fully finished basement offers a flexible in-law setup, complete with a large bedroom, a new bathroom, a kitchen, and an open living area all with in-floor heating for maximum comfort.Step outside to a private, low-maintenance backyard with a new pergola and stamped concrete patio, perfect for entertaining or relaxing outdoors. Additional features include home audio on the main floor (roughed-in upstairs), a double-car garage, and an ideal layout for growing families or multi-generational living. Don't miss this rare opportunity in one of Kitcheners most prestigious communities! (id:53661)
5012 - 225 Commerce Street
Vaughan, Ontario
Welcome To The Landmark Towers of South VMC. Luxury, Brand New Two (2) Bedroom Corner Unit By Menkes. Festival Condos Is Ideally Situated In The Thriving South VMC A Dynamic, Master-Planned Urban Core Surrounded By Contemporary Office Towers, Premier Retail Destinations, And Expansive Green Spaces.650 Sq. Ft Of Thoughtfully Designed Interior Space Plus A Generously Sized Balcony Showcasing Unobstructed, Breathtaking Northwest Views From A High Floor. Features Include 9' Smooth Ceilings And Premium Wide-Plank Laminate Flooring Throughout. Floor-To-Ceiling Windows Invite Abundant Natural Light Into Every Corner Of The Suite. Sleek, Modern Kitchen With Quartz Countertops, Integrated Stainless Steel Appliances, And Designer Cabinetry. This Functional Two (2) Bedroom Layout Is Tailored For Sophisticated Urban Living, Offering Refined Finishes And An Elevated Living Experience. Enjoy Exclusive Access To Over 70,000 Sq.Ft Of World-Class Amenities, Including A Grand 2-Storey Lobby, Indoor Swimming Pool, Full Basketball Court, Outdoor Soccer Field, Music & Art Studios, On-Site Farmers Market, Kids Playroom & Much More! Unmatched Convenience Steps To VMC Subway Station, Cineplex, Costco, IKEA, Mini Golf, Dave & Busters, And Upscale Dining. Just Minutes To Highway 400, Vaughan Mills, And Canadas Wonderland. Perfect For Professionals, Commuters, Or Those Seeking A Modern And Comfortable Retreat In The Heart Of It All. This Suite Combines Unparalleled Location, Luxury Finishes, And Stunning High-Rise Views. Move In And Discover Elevated Living At Its Finest! **Parking can be included at an additional cost. (id:53661)
17 Lavery Trail
Toronto, Ontario
Well loved and well maintained home by Original Owners. Detached home, 4+1 Bed, 4 bath with 2 car garage. 3300 sqft of total living space. Updated kitchen with granite counter, brand new Stainless Steel appliances, open to eat-in breakfast area with walkout to deck. Family room with brick fireplace and additional walkout to backyard. Formal open concept living and dining rooms. Hardwood floors throughout main floor and staircase. 4 spacious bedroom. Large master with newly renovated 4 pc ensuite. Finished basement with additional bedroom, 3pc ensuite, and large recreational space. Wet bar for entertaining or can easily be modified to a full 2nd kitchen. Main floor laundry room and interior access to garage. 6 parking spaces including 2 car garage. All bathrooms newly renovated, newly painted throughout. Move in ready. Quiet and friendly neighbourhood. Stroll to park and playground. Conveniently located minutes to Hwy 401. (id:53661)
786 Upper Horning Road
Hamilton, Ontario
**HUGE LOT- approx 220 feet deep and 150 feet wide at the back portion** Welcome to your dream home! This lovely 4 bedroom, 4 bathroom property is situated on a HUGE piece of land, offering endless possibilities for outdoor living and entertaining. As it backs onto Stonechurch Road, there are also several other possibilities for this land! Step inside and be greeted by a spacious and welcoming foyer, leading into a gorgeous living room, and windows offering stunning views of the surrounding landscape. The beautiful kitchen boasts ample granite counter space, and a convenient breakfast bar. The dining area is perfect for hosting family and friends, while the cozy family room with a fireplace is the perfect place to relax and unwind after a long day. This home also boasts generous sized bedrooms with new broadloom throughout the upper level. But the real showstopper of this property is the outdoor space. Enjoy the inground heated pool, and afterwards sip on your favorite beverage as you sit by the fire. The additional approximately 12,000 sqft lot offers plenty of room for outdoor activities, while the expansive deck is the perfect spot for al fresco dining and entertaining. Build a tennis court, volleyball court, or create a beautiful garden oasis. Located in a highly desirable neighborhood, this property offers the perfect balance of privacy and convenience. Don't miss your chance to own this incredible home! (id:53661)
2407 - 16 Yonge Street E
Toronto, Ontario
This modern 1-bedroom plus den, 2 full bathroom condo in the heart of downtown Toronto, offers an in-unit locker, ensuite laundry and a parking space, this suite combines modern living with unbeatable convenience. The functional den is perfect for a home office or guest space, while the open-concept layout ensures comfort and flow. Residents enjoy an outstanding array of amenities, including an indoor pool, steam room, squash court, fully equipped gym, business centre, rooftop terrace, games rooms, theater, and guest suites. Located just steps from the waterfront, shopping, public transit, and with quick access to the Gardiner Expressway, this condo offers the ultimate urban lifestyle. Enjoy the waterfront and city skyline views from the 24th floor with east exposure for lots of sunlight year-round (id:53661)
615 - 293 The Kingsway
Toronto, Ontario
No skyscraper; only 9 floors of exclusive BOUTIQUE KINGSWAY LIVING! Don't delay Professionals, First Time Buyers, Single or couples!! This is the space you have been looking for!! No Bulkheads in this transitional Floor!! One Bedroom and Den South/West Facing!!... A view with lush green and high end residential area; in The Kingsway! Amenities, which include over 3,000sf of a Fitness to savor, Terrace with Canopies and 4 BBQs!!! Pet-spa, and Guest suites! A Party Room with ensuite Kitchen and seated area complete with a large screen TV and Fireplace!!! Foosball and Pool Tables. The Parking space is a step away from the Elevator and convenient Locker is included. Private, Public and Catholic Schools, with TTC at a few feet away and all the access to major Highways. The Kingsway offers added features like, biking, walking, hiking and are you a Golfer??? Golf and Country Clubs to choose from!. The Humbertown Plaza will facilitate a life style with Grocery Store, (under renovations); Shoppers Drug Mart, Bakeries and much more; even the LCBO... (id:53661)
606 - 15 Lynch Street
Brampton, Ontario
Discover urban sophistication at its finest in this newly built, architecturally stunning 2-bedroom condominium, perfectly positioned in the vibrant heart of Brampton's Innovation District. This thoughtfully designed residence features two generously sized bedrooms strategically placed on opposite corners of the unit, ensuring maximum privacy and tranquility. The luxurious master suite boasts a spa-inspired 4-piece ensuite bathroom, while the home is further enhanced by an additional full common bathroom providing ultimate convenience for residents and guests a like. Step into the breathtaking open-concept living space where the kitchen, living, and dining areas flow seamlessly together, creating an entertainer's paradise flooded with natural light through magnificent floor-to-ceiling windows that showcase amazing, unobstructed views of the dynamic cityscape. The modern kitchen serves as the heart of the home, while the expansive living area provides the perfect backdrop for both intimate gatherings and grand celebrations. Location is everything, and this exceptional residence delivers in spades. Nestled within walking distance of Historic Brampton Downtown's charming attractions, you'll enjoy proximity to essential amenities including Peel Memorial Hospital, prestigious Algoma University, and the convenience of nearby Highway 410 for seamless commuting. The future is at your doorstep with the upcoming LRT system, while Brampton GO Station, the public library, premier shopping destinations, and countless other urban conveniences are just moments away. Modern living is elevated with thoughtful amenities including in-suite laundry facilities for ultimate convenience, plus one dedicated parking space and a storage locker included in the purchase price. This is more than just a home it's your gateway to the sophisticated urban lifestyle you've been seeking in one of Brampton's most desirable and rapidly evolving neighborhoods. (id:53661)
506 - 509 Dundas Street W
Oakville, Ontario
A beautiful 2 PLUS 1 and 2 Full Washrooms corner unit , tons of natural light . Private Parking and A Locker with Appealing Price in Dunwest Condos by Greenpark in desirable North Oakville! This spacious suite offers almost 1000 sq ft of open-concept living, featuring 10 ft ceilings , laminate flooring, and a private balcony. The modern kitchen is equipped with quartz countertops and stainless steel appliances. The primary bedroom includes a huge Closet and a 4-piece ensuite Washroom .Ideally located just steps from Fortinos, restaurants, banks, clinics, pharmacies, and more. Close to highways 403, 407, QEW, GO Transit, Sheridan College, schools, and Oakville Trafalgar Hospital. Building amenities include 24-hour concierge, rooftop terrace, party/dining room, and a fitness & yoga studio perfect for modern urban living! Attention Location is the Key. No Car needed. Almost Everything for Shopping just Downstairs in Same Plaza. (id:53661)
42 - 4111 Arbour Green Drive
Mississauga, Ontario
End Unit in a Quiet, Family-Friendly Complex in Desirable Erin Mills! This warm and welcoming 3-bedroom, 3.5-bath home offers comfort, style, and thoughtful upgrades throughout. The well maintained kitchen features new pot lights, a new over-the-range microwave, and a stainless steel stove and fridge both less than one year old. The second-floor bathrooms have been updated with brand new vanities and modern light fixtures. Beautifully refinished hardwood floors span the main and second levels, adding elegance and warmth. Unwind in the spacious primary bedroom, complete with a 3-piece ensuite and his-and-hers closets. The open-concept living and dining area is perfect for entertaining, with a walkout to a private backyard ideal for summer BBQs. The finished basement includes a large rec room with an ensuite bath, providing flexible space for guests or a home office. Freshly painted in neutral tones and move-in ready this is a home youll love to live in! (id:53661)
25 - 4380 Ebenezer Road
Brampton, Ontario
Beautiful and Brand New, 3 Br Unit Stacked TH in One of the Most Sought After Neighbourhoods of Brampton. Very Bright and Spacious Unit with lots of Windows. Big Living Area. Good Size Kitchen. Primary Bedroom with En-Suite Washroom and Walk-in Closet. Other 2 Good-Sized Bedrooms and a Full Washroom. Huge Balcony with Clear views. Garage and driveway should be able to fit three vehicles. Minutes to 427, Costco, and grocery stores. (id:53661)
46 Loons Call Crescent
Brampton, Ontario
Beautifully maintained and freshly painted 3+1 bedroom, 4-washroom detached home with a legal basement and separate entrance, located in a prime area close to schools, Trinity Mall, places of worship, and with easy access to Highway 410. This move-in ready home features upgraded hardwood flooring on the main floor, laminate flooring on the second level and all bedrooms, a family-sized kitchen with ceramic flooring, built-in dishwasher, and a 2022 kitchen upgrade. The home also boasts a solid oak staircase, 20+ pot lights on the main floor, a deep lot with a storage shed, and an extended driveway accommodating up to 4 cars. The basement was completed in 2018, and the roof shingles were replaced in 2019. (id:53661)
1506 - 4130 Parkside Village Drive
Mississauga, Ontario
Elegant, Luxurious and BRAND NEW AVIA2 Condo 2-bedroom & 2-bathroom executive corner suite, perfectly positioned in the vibrant and dynamic core of downtown Mississauga. Gorgeous modern interior space plus wrap around balcony. Southest exposure brings lots of heartwarming sun. Enjoy the breathtaking views from 15th floor with peace, quietness and fresh breeze. The gourmet kitchen is upgraded with stainless steel appliances, quartz countertops, stylish backsplash, and an oversized sink. His & hers closets in master bedroom. 9' ceilings with floor-to-ceiling windows offers ample natural lighting. State-of-the-art building amenities. 24-hour concierge. Steps to the new LRT, Celebration Square, Square One Shopping Centre, Sheridan College, Living Arts Centre, Central Library, YMCA, groceries, transit terminal/Go Bus/TTC connection hub, schools, parks, fine dining restaurants and theatres. Easy access to highways 401, 403, and the QEW. (id:53661)
3 Turret Crescent
Brampton, Ontario
A Perfect Blend of Style, Space & Versatility. Thoughtfully cared for, this spacious five-bedroom residence includes a flexible room idea as Step into a home that effortlessly combines sophistication, comfort, and adaptability. A home office, library, guest suite, or an extra bedroom perfect for growing families or changing needs. The main level welcomes you with a bright, open living space, a stylish dining area, and an upgraded kitchen featuring quartz countertops and a cozy breakfast nook. The expansive family room, enhanced by a gas fireplace and large windows, is perfect for both relaxing nights and lively gatherings. Upstairs, the serene primary suite offers a custom walk-in closet and a private ensuite, while additional bedrooms provide ample space for family or guests. With five well-appointed bathrooms throughout the home, everyone enjoys privacy and convenience. The fully LEGAL BASEMENT apartment with two bedrooms, two bathrooms, a private entrance, a sleek bar area, and its own custom storage room offers a fantastic opportunity for income or multi-generational living. Outdoors, the landscaped backyard boasts a built-in BBQ station and patio ideal for entertaining. Additional highlights include an exposed concrete driveway, double garage, owned on-demand hot water system, and numerous upgrades that add comfort and value throughout. This exceptional layout and multifunctional space make it a truly rare find. Don't miss chance to call it home. (id:53661)
5675 Raleigh Street
Mississauga, Ontario
This beautifully renovated semi-detached home is located in the highly desirable Churchill Meadows neighbourhood and features a functional layout across all levels. The grand and inviting entrance opens into a high-ceiling living room combined with a dining area, showcasing elegant upgrades including gleaming hardwood floors on the main level and second-floor hallway, and a custom oak staircase with wrought iron railings perfect for families looking to grow. The second floor offers three generously sized bedrooms, including a spacious primary suite with a walk-in closet and a 4-piece ensuite. Additional highlights include a cozy study nook and a unique overlook to the living room below. The main floor features a newly installed front door, soaring 9-foot ceilings, pot lights, a stylish chandelier, and large windows that bathe the space in natural light. A convenient 2-piece powder room completes this level. The fully renovated (2023) chefs kitchen is a modern delight, featuring quartz countertops, an island, quartz backsplash, extended cabinetry, and stainless steel appliances stove, OTR, fridge, and dishwasher. A large window and new patio door offer a lovely view of the low-maintenance stone patio backyard, perfect for outdoor relaxation. The basement includes a 3-piece bathroom, spacious laundry area, plenty of storage, and an open-concept layout ideal for an entertainment room or family space. This home seamlessly blends stylish updates with practical everyday living. Replaced all upstairs Windows, patio door & Front door (2025), Washer/dryer(2024), kitchen, Upstairs flooring (2023), furnace+AC full (2022)Close to top-rated schools, steps to Stephen Lewis Secondary School, shopping, plazas, and public transit. Don't miss the chance to make this sweet home yours! (id:53661)
11 Richelieu Court
Caledon, Ontario
Welcome to Your Dream Home in Bolton East! This beautifully upgraded 3-bedroom, 4-bath home sits on a rarely offered oversized lot tucked beside a peaceful cul-de-sacoffering privacy, space, and curb appeal. Step inside to find stunning renovations throughout, showcasing modern finishes, premium flooring, and a bright open-concept layout perfect for both everyday living and entertaining. The chefs kitchen features elegant cabinetry, quartz countertops, and stainless-steel appliances. Upstairs, spacious bedrooms provide comfort and style, including a primary suite with ensuite bath and walk-in closet. The finished basement adds exceptional value with a large rec room, full bathroom, and flexible space ideal for a home office, gym, or guest suite. Enjoy outdoor living in the extra-deep backyard, perfect for summer barbecues, family gatherings, or creating your own backyard oasis. Located in desirable Bolton East, close to schools, parks, shops, and major highwaysthis is a home you dont want to miss! (id:53661)
Lower - 1066 Selby Avenue
Oakville, Ontario
***New Comer Welcome! ***VACANT - MOVE IN ANYTIME!!! Highly Desirable Neighborhood. Large 2 Bedroom Basement Apartment. Seperate Entrance Leads To The Lower Level, Which Features A Private Spacious Living Space, A Modern Three-Piece Bathroom. Spacious Bedrooms. Newly Renovated Kitchen. Two Driveway Parking Spot Included. No External Maintenance Required. Stove, Fridge, Microwave, Washer and Dryer! Close to Schools, Shoppings, Parks, All Amenities and High-way Accesses. (id:53661)
35 - 3020 Cedarglen Gate
Mississauga, Ontario
Gorgeous 3 Storey All Brick Townhome. Pride Of Ownership. Solid Oak Hardwood Floors On All 3 Levels.**Beautiful Eat-In Kitchen With 'Juliette' Balcony. Solid Oak Staircase & Handrails. Finished Bsmt W/Rec Rm & W/O To Yard & Upgraded Concrete Terrace. Entrance To Garage From Inside Home.Close to Highway Qew & 403, Transit/GO, Library, Park, Square one mall (id:53661)
8 Inwood Place
Brampton, Ontario
Tucked away on a quiet cul-de-sac, this exceptionally well-maintained home blends thoughtful upgrades with smart home technology. Located on a beautiful pie-shaped lot between the hospital and the 410, it offers easy access to transit and Trinity Common. This house has a thermostat controlled heated garage with a NEMA EV charge port and a large storage mezzanine, sprinkler system, oversized shed with light/outlets, new large maintenance-free composite deck with lighting, backyard retaining wall with all perennial plants, new cement walkways on front/side of the house, three fully renovated bathrooms, new Lennox air conditioner, attic insulation upgrade, Kitchen 'Instant Hot' water Dispenser, water softener, under-cabinet lighting, basement workshop, cold cellar and more. The upstairs floor has three spacious bedrooms, all with hardwood floors. The primary suite includes a 5-piece ensuite and a large walk-in closet with built-in organizers. The main floor family room has hardwood floors and a cozy gas fireplace. The bright and open-concept living and dining areas flow beautifully, while the family-sized kitchen features a breakfast area and walk-out access to the two-level deck. The professionally finished basement is currently designed as a recreation/office space but can easily be transformed into a future in-law suite. The Smart home features a full local control based on two meshed Habitat Elevation C7s hubs, controlling 50 Z-Wave+ multi-tap switches/devices plus 20 Zigbee outlets for time-of-day and presence-based automations. All lighting and ceiling fans are controllable. Additional smart devices include a Nest Thermostat, Nest Protect Smoke/CO, Alfred entry lock, MyQ garage door opener, and Netro irrigation system. Easily integrated into your Alexa, Google, Apple Home or Home Assistant setups. A Must-See! Show with Confidence! (id:53661)
215 - 5 Spooner Crescent
Collingwood, Ontario
Discover Your Dream Home at Blue Fairview Development! Welcome to your stunning new oasis in the heart of Collingwood, just min from the breathtaking Georgian Bay! This exquisite 2-bedroom, 2-bathroom condo offers 887 sqft (as per builder floor plan) of thoughtfully designed living space that perfectly blends luxury and comfort. Key Features: Elegant Open Concept Living: Step inside to a sunlit, open-concept layout where the living, dining, and kitchen areas flow seamlessly together. The modern gas stove, sleek stainless steel appliances, and gorgeous granite countertops create a culinary haven for the aspiring chef. Breathtaking Views: Enjoy your morning coffee or evening sunsets from your spacious balcony, complete with a gas hookup for your BBQ. Overlooking the lush golf course and majestic mountains, this outdoor haven is perfect for entertaining or simply unwinding in nature's beauty. Serene Bedrooms: The primary suite boasts a luxurious walk-in closet and a private 4-piece ensuite, while the second bedroom features access to a convenient semi-ensuite bathroom. Each room offers ample space & natural light, creating a peaceful retreat. Convenient Living: With in-suite laundry & underground parking, every detail has been considered for your convenience. Plus, you'll have access to a fabulous recreation center featuring a state-of-the-art gym and an outdoor pool, perfect for staying active and socializing with neighbors. This is more than just a home; it's a lifestyle! Imagine weekend adventures at the nearby Blue Mountain ski resort, waterfront activities on Georgian Bay, or exploring charming downtown Collingwood with its vibrant shops and restaurants. Don't miss your chance to own this slice of paradise. Act quickly this gem won't last long! **EXTRAS** Builder floor plan is 886 sqft + 136 sqft balcony. and perfectly adjoined to the living room. (id:53661)
310 - 5 Spooner Crescent
Collingwood, Ontario
Welcome to your dream retreat in the heart of Collingwood! Nestled in the picturesque Blue Fairview Development on the renowned Cranberry Golf Course, this stunning 1015 sqft condo offers a perfect blend of luxury & comfort. With 2 spacious bedrooms, 2 elegant bathrooms, and a den, you'll have all the space you need for relaxation and entertaining. Step inside to find an inviting open-concept layout, designed for modern living. The beautiful kitchen features a gas stove, stainless steel appliances, and sleek granite countertops, complemented by a stylish center island that's perfect for gatherings. The living area seamlessly flows into the dining space, making it an ideal environment for both cozy nights in and lively get-togethers. The property boasts a large balcony that overlooks the lush golf course and majestic mountains, providing a serene backdrop for your morning coffee or evening BBQs complete with a convenient gas hookup. Two walkouts lead you to this outdoor oasis, enhancing your living space and allowing you to fully embrace the stunning natural surroundings. The primary suite is a true retreat with a generous walk-in closet and a private ensuite 4-piece bathroom, offering a perfect haven to unwind. An additional bedroom and bathroom provide guests or family members with their own private space. Enjoy the convenience of in-suite laundry and designated underground parking, ensuring comfort and ease throughout the seasons. The community also features a fantastic recreation center complete with a gym and an outdoor pool, perfect for staying active and socializing with neighbors. Whether you're seeking a peaceful permanent residence or a seasonal getaway, this exceptional property is ideally positioned near the shimmering waters of Georgian Bay and the vibrant recreational opportunities of the Collingwood area. Don't miss your chance to experience a lifestyle of leisure and elegance in this remarkable home! (id:53661)
162 Queen Street
Newmarket, Ontario
Rare-Find!! Premium ~60ft X 162ft Lot!!! 8,912Sqft Lot!!! Backyard Oasis With Loads Of Privacy! Detached House With Garage! Renovated With 3+1 Bedrooms & Separate Entrance To Basement Apartment! Potential Rental Income Of $4,800 ($2,900+$1,900) + Utilities! Vacant, Move-In Or Rent! Open Concept Living & Dining Room With Bay Window & Crown Moulding, Renovated Kitchen With Quartz Countertop, Primary Bedroom With Double Closet, 3rd Bedroom With Walkout To Huge Backyard Deck, Separate Entrance To Basement Apartment With Optional Interior Access, Huge Recreation Room With Large Above Grade Window, 2-Car Wide Driveway, Stone Interlock At Front & Back Yards, Garage With Electrical Subpanel, Steps To Upper Canada Mall, Newmarket Go-Station, Tim Hortons & Newmarket Plaza Shopping Centre, Shops Along Main St Newmarket, Minutes To Highway 400 & 404, Public-In-Person Open House Sat & Sun, 1-4P.M. (id:53661)
32 Rosa Court
Vaughan, Ontario
Incredible opportunity to own a custom-built 5-bedroom showpiece on a rare approx half acre ravine lot in a private court setting. The main floor of this original owner home features a primary bedroom with 6 pc ensuite & walk-in closet, a gourmet kitchen with island, hardwood floors, cathedral ceiling family room and an expansive living/dining area. The second level has four spacious bedrooms with three full bathrooms and hardwood floors throughout. Enjoy a standout walkout basement with two full kitchens, large windows and 9 foot ceilings: one side perfect for entertaining with fireplace and separate entrance, the other a completely separate nanny/in-law suite with private entrance, ideal for rental income. Oversized concrete deck with a spectacular open-riser concrete staircase overlooks a lush, private ravine with no neighbours on two sides. Rare opportunity! Meticulously maintained and never before on the market! (id:53661)
51 Ahchie Court
Vaughan, Ontario
Rare-Find!! 2024 Built!! Located On Low-Traffic Court & Backing Onto Treed Lot!! Finished WALKOUT Basement! Nearly 60ft Frontage! ~2,800Sqft With 4 Bedrooms & 5 Bathrooms, Soaring 9ft High Ceilings! Featuring Large Eat-In Kitchen With Granite Countertop & Juliette Balcony, Primary Bedroom With 4pc Ensuite, Walk-In Closet & Balcony, Convenient 3rd Floor Laundry, 2nd Bedroom With Cathedral Ceiling, Above Grade Recreation Room, Central Vac Rough-In, Minutes To Parks, Walking Trails, Shopping At Vaughan Mills Mall, Hwy 407 & 400, Rutherford GO-Station & Vaughan Metropolitan TTC Subway (id:53661)
1008 - 7811 Yonge Street
Markham, Ontario
An unbelievable steal in Thornhill Summit, one of the only fully renovated units! This affordably priced two-bedroom condo in the desirable Thornhill Summit offers an ideal living space for both retirees or young couples. Bright and well-designed, the unit features a fully open-concept kitchen, whole condo freshly painted in 2023, brand new laundry room with custom shelving built 2023, custom bathroom glass pieces, and much more! Enjoy a lifestyle of ease with close proximity to essential services including schools, libraries, places of worship, entertainment, daycares, sports, parks, shopping, and public transit. Whether you're looking to simplify or take the first step into homeownership, this is a wonderful opportunity not to be missed. (id:53661)
1072 Wickham Road
Innisfil, Ontario
Welcome to this stunning, fully upgraded 4-bedrooms, 5-bathrooms home in the prestigious, family-oriented neighbourhood of Innisfil. Theproperty offers over 4,000 sq ft of beautiful living space (including finished basement) and large private fenced backyard. Step through double front doors into a bright, open-concept layout featuring 9-ft ceilings and gleaming hardwood on main and porcelain floors throughout. The fully upgraded kitchen features large breakfast area overlooking private backyard, refinished cabinets, quartz counters, a stylish back splash,under cabinet lighting, premium Cafe appliances, and walk in pantry. Added pot lights and new modern light fixtures throughout the entire house. A custom TV feature wall in the living area adds a luxurious touch, while refinished stairs enhance the home's elegant flow. All bathrooms, including the powder room, have been fully updated with modern finishes and new faucets. The primary bedroom offers his andhers walk-in closets, a luxurious renovated spa-like ensuite with soaker tub and stand up shower. A Jack & Jill bathroom connects Bedrooms 2& 3, while Bedroom 4 features its own private ensuite and walk in closet. The fully finished basement adds incredible value with a large living area, one spacious bedroom with two big closets, a walk-in closet, a stylish wet bar, and a theatre room with extra soundproofing. The basement powder room has a rough-in for a shower. The spacious and convenient 2nd floor laundry room includes cabinetry and a sink.Additional features include a 2-car dry walled garage with an EV charger, a sump pump.This home is freshly painted and includes watersoftener, and a brand new central vacuum. A move-in condition home that is facing a future park! Close to Orbit development. (id:53661)
101 - 9973 Keele Street
Vaughan, Ontario
Ready to contribute to your future rather than to your landlord's? Why live in a 350 sq ft closet when you can have 700 comfortable sq ft of living space in a lively area? This unit features a roomy bedroom with a double closet, a den, which can easily hold a futon for conversion to a convenient sleeping area for guests, or use it as an office or nursery. This comfortable unit is close to shopping, food, and dining, the Maple library, the Maple community center, and only a short drive to commute corridors and a short drive to the Vaughan hospital and Go station. This secure building also features a meeting room and an exercise room. Perfect for professional downsizers, young couples who want the convenience of condo living without the hassle of high-rise crowds. Easy main-level living for those who do not want stairs or be bothered waiting for elevators, or don't like lining up with the other 5000 residents trying to escape their highrise in the mornings. (id:53661)
2105 - 18 Lee Centre Drive
Toronto, Ontario
One Bedroom plus Den For Lease Starting September 1, 2025. Den can be used as second bedroom with closet and door. Open layout with living and dining room combined, enclosed kitchen with open counter maximizes space. Hydro and water included, excellent amenities: indoor pool, gym, party room and 24hr concierge. Conveniently located close to mall, restaurants, bank, park and Hwy401. (id:53661)
1077 Zircon Manor
Pickering, Ontario
Luxury 4-Bed, 3-Bath Detached Home for Rent in Rural Pickering! Welcome to modern elegance in the sought-after Greenwood Seaton community by Opus a vibrant and growing neighborhood perfect for families. This beautifully designed 4-bedroom, 3-bathroom home offers a perfect blend of style, comfort, and functionality. The bright and spacious layout .Quartz countertops. An open-concept eat-in kitchen ideal for both everyday living and entertaining smooth 9-foot ceilings on both levels for a grand, airy feel. Large windows and a ravine lot that fill the home with natural light and serene views. Located within easy reach of everyday conveniences: School bus route and public transit on Taunton Road. Close to proposed new school and major highways (407, 401, and Highway 7). Just minutes to GO Transit for stress-free commuting Tenant pays all utilities. This is more than just a rental its a place to grow, thrive, and call home. (id:53661)
626 - 138 Bonis Avenue
Toronto, Ontario
Client RemarksTridel Luxury Tam O'shanter Condo. Freshly Painted With Approximatly 1903 Sq.Ft. + Balcony Area. locker and 2 side-by-side parking spots. Bright & Immaculate Unobstructed Views. Excellent Ammenities, Indoor/Outdoor Pool, Guest Suite, Exercise/Recreation Rm, Sauna, Squash Court, Party/Meeting Rm. 24 Hr Security Guard. Prime Location Close To Agincourt Mall, Library, Supermarkets, Hwy 401, School & Ttc. Pets Allowed with Restrictions. (id:53661)
102 Midland Avenue
Toronto, Ontario
Welcome to 102 Midland Ave a true modern masterpiece steps from the Bluffs. This beautifully designed 4+1 bedroom, 5-bathroom home offers over 4,000 sq ft of refined living space on an impressive 185-foot deep lot.A soaring double-height great room with a dramatic chandelier sets the stage for grand yet inviting living. Floor-to-ceiling windows flood the home with natural light, complemented by an open-concept layout and a chef-inspired kitchen with high-end appliances, a large island, bultler's pantry, and your very own pizza over, seamless walk-out to your private resort like backyard. Enjoy a saltwater pool, jacuzzi hot tub, a basketball court, a soccer field, and a versatile studio shed perfect for a home gym, office, yoga studio, or guest retreat.The serene primary suite offers a spacious walk-in closet with custom built-ins, a spa-inspired ensuite, and a private balcony overlooking the lush backyard and pool. The second and third bedrooms are connected by a stylish Jack & Jill bathroom and each feature walk-in closets with custom cabinetry. A large second-level den overlooks the main living area, offering the perfect space for a lounge, office, or reading retreat. Additional highlights include multiple private balconies, a built in home theatre with a popcorn machine! , a full bar for entertaining, and an additional bedroom ideal for guests or extended family. Located on a quiet, family-friendly street, steps to the beach, top-rated schools, shops, and TTC. This exceptional home truly has it all sophisticated design, unparalleled functionality, and ultimate indoor-outdoor living. See Feature Sheets & Virtual Tour for more details! Don't miss this rare opportunity to own a showpiece in one of Torontos most desirable neighbourhoods! (id:53661)
701 - 207 Galloway Road
Toronto, Ontario
Incredible Value for This Newly Renovated Move-In Ready Gem! More Than $80,000 Spent On New Renovations! Investors, Downsizers & First-Time Home Buyers - This One Is For You! Completely Renovated 984 SF 2-Bedroom/1-Bath With Modern Stylings & Finishes To Make This Unit Sparkle & Shine. Brand New Laminate Flooring Throughout As Well As Newly Replaced Windows With Plenty of Natural Lighting. Features A Renovated Kitchen W/ Stainless Steel Appliances (Brand New Fridge, Stove, Dishwasher, Microwave), Quartz Countertops, Modern Backsplash & A Functional Layout. Includes A Fully Modernized 4-Piece Bathroom With A Stylish Vanity & Glass-Enclosed Bathtub. Spacious & Bright Bedrooms Offering A Blank Canvas - Leaving You as The Creator of Your Own Dream Space. Private & Large Balcony Offering Beautiful and Unobstructed Views To Enjoy The Peaceful Sunrise With Your Quiet Time. Completely Redone Fuse Panel By Certified Electrician. Building Offers Coin-Operated Laundry On Ground Level. Convenience Store & Hair Salon Also In The Building. Featuring Close Distances to Public Transit, Nearby Parks (Morningside Park, West Hill Park), Schools (Galloway Public School, Westhill Collegiate), Grocery Stores (NoFrills, BulkBarn, & More), Retail & Dining, Banking, & Close to Highways (401/404) and Arterial Roads. Reward Yourself & Visit With Confidence - You Don't Want to Miss This One. (id:53661)
1801 - 55 Huntingdale Boulevard
Toronto, Ontario
Welcome to this beautifully maintained, over 1,400 sq ft condo ideal for families and those who love to entertain. This bright and spacious home features an open-concept living room, dining room, and den, offering plenty of room to relax or host guests. Step through sliding doors from the living room to a large private balcony where you can enjoy spectacular views. The eat-in kitchen offers ample cabinetry, generous counter space, and a separate pantry/storage room for added convenience. The primary bedroom features a walk-in closet, balcony access, and a 3-piece ensuite with a new shower. Located in a well-managed Tridel-built complex, residents enjoy access to an impressive list of amenities, including: Indoor pool, tennis courts, exercise room, billiards room, library, party room, childrens playground and plenty of visitor parking. All this in an unbeatable location! Just steps to TTC, Bridlewood Mall, shopping, restaurants, a public library, and more. (id:53661)
24 Wantanopa Crescent
Toronto, Ontario
Well-maintained home with a beautifully renovated main floor - over $100K spent on recent upgrades! Features a brand-new modern kitchen with quartz countertops, new flooring, pot lights, and two updated bathrooms (3-pc main bath + 2-pc powder room). The main floor offers 3 spacious bedrooms with stylish finishes throughout. The finished basement with separate entrance includes 3 bedrooms, a 3-pc washroom, and shared laundry. Located in a family friendly neighborhood, close to TTC, schools, Centennial College, University of Toronto (Scarborough campus), shopping, and major highways. A great opportunity in a prime location (id:53661)
3 Rothean Drive
Whitby, Ontario
Welcome to 3 Rothean Drive! A Truly Turn-Key Family Home in Sought-After Lynde Creek! Step into comfort and style with this beautifully maintained 2-storey home featuring 3 spacious bedrooms, 4 updated bathrooms and a layout perfect for family living. Nestled in the desirable Lynde Creek neighborhood, this property combines elegance, functionality, and an entertainers dream backyard. From the moment you arrive, you'll notice the professionally landscaped exterior, durable metal roof and the attention to detail that sets this home apart. Step into your private backyard oasis, complete with a stunning in-ground pool, built-in Napoleon grill, and lush surroundings - perfect for relaxing or entertaining without ever needing a cottage escape. Custom Aquor hose taps add convenience and a sleek touch. The Ultimate Garage: Car enthusiasts and hobbyists will be blown away by the fully outfitted garage featuring heating and A/C, custom shelving, a car lift, upgraded flooring, a bonus 100-amp panel and two electric vehicle chargers. It's a rare find and a true extension of the home. Pride of ownership is evident throughout the interior and exterior of the home. The main level offers a bright and open living/dining area, a family room that flows into a modern chef-inspired kitchen and a layout ideal for hosting or unwinding. Upstairs, three generous bedrooms and renovated bathrooms provide space and comfort for the whole family. The fully finished basement adds even more value with a rec area, pool table and potential for a fourth bedroom. Enjoy unparalleled convenience with nearby schools, parks, shopping, the GO Station, Whitby Abilities Centre, Iroquois Sports Complex and quick access to highways 401 and 412. This is more than a house - it's a lifestyle upgrade. Don't miss your chance to call 3 Rothean Drive home! (id:53661)
206 - 1115 Douglas Mccurdy Common Drive E
Mississauga, Ontario
Live and Enjoy this Beautiful 2 Bedroom, 3 Washroom Townhome with 2 underground parking and 235Sqft Private Rooftop Terrance in a Sought After Port Credit Waterfront Community. Open Concept, Laminate Flooring Throughout. Amazing Panoramic Views. A very convenient location near the lake, public transportation and many other shops and restaurants nearby. Walking distance to lakeshore and Walmart (id:53661)
129 Deerwood Crescent E
Richmond Hill, Ontario
This Is An Exceptional Opportunity To Lease A Beautifully Maintained Executive Residence In One Of Richmond Hills Most Desirable Communities Oak Ridges. Featuring 4 Spacious Bedrooms And 5 Bathrooms, This Home Offers Over 3,800 Sq. Ft. Of Luxurious Living Space, Including A Professionally Finished Basement Complete With A Wet Bar And Murphy Bed Perfect For Entertaining Or Accommodating Guests. The Gourmet Kitchen Is Equipped With Stainless Steel Appliances And Walks Out To A Serene Ravine-Facing Backyard, Ideal For Outdoor Enjoyment. The Main Level Boasts 9-Foot Ceilings, Creating An Open And Elegant Atmosphere. Located In A Family-Friendly Neighborhood Surrounded By Extensive Walking And Biking Trails, This Home Is Also Within Walking Distance To Five Top-Rated French And English Schools, Making It An Ideal Choice For Families. (id:53661)
Basement - 58 Rushworth Drive
Ajax, Ontario
Charming and sun-filled home available for lease in a warm, family-friendly neighborhood! This inviting residence boasts laminate flooring throughout, a modern granite kitchen countertop, and large windows that flood the space with natural light. The walkout basement offers excellent versatility perfect for extended family, a home office, or recreation area. One of the bedrooms is exceptionally spacious larger than those found in many big homes! Recent upgrades include a furnace (2022) from Reliance, a new A/C unit (2023), and a 200-amp upgraded electrical panel. The interlock driveway extends to the backyard, adding charm and practicality. Located just minutes from Hwy 401, shopping centres, parks, and public transit, this home offers the perfect blend of space, comfort, and convenience. A fantastic lease opportunity not to be missed! (id:53661)
312 - 5 Defries Street S
Toronto, Ontario
Spectacular bright 2-bedrooms, 2-bathrooms unit corner unit with parking. Commuting is a breeze with super easy access to the Don Valley Parkway (DVP) and Gardiner Expressway, and TTC stops just steps away. Impeccable premium amenities, including a 24/7 concierge, rooftop patio, kids play area, a fully equipped gym, and more. Balance urban convenience with modern comfort! **EXTRAS** Fridge, Stove, Range Hood, Dishwasher, Washer/Drier, All existing ELFs and window coverings. (id:53661)
1075 Queen Street
Toronto, Ontario
Prime retail opportunity at 1075 Queen St West in Toronto's Iconic You've Changed building nestled in the heart of the trendy Trinity-Bellwoods neighborhood. This high-traffic, highly sought-after location offers a unique opportunity for your business to thrive in one of Toronto's most vibrant areas. Surrounded by bustling cafes, boutique shops, and local restaurants, this space benefits from both foot traffic and neighborhood charm. This exceptional space offers 2,070 sq ft of total space, with 1,035 sq ft on the main floor and an additional 1,035 sq ft in the basement and 1 washroom. This versatile space is perfect for a variety of retail uses. The large storefront window, provides excellent visibility to the high foot traffic along Queen St W, and tall ceiling height floods the space with natural light. The open-concept floor plan allows for easy customization to fit your business needs. Public transit options are easily accessible, including streetcar routes, and the space is within walking distance of the ever-popular Trinity Bellwoods Park. This is more than just a retail space it's an opportunity to position your brand in one of the city's most dynamic and desirable locations. Don't miss out on the chance to be part of the pulse of Trinity-Bellwoods! (id:53661)
1801 - 50 Ann O'reilly Road
Toronto, Ontario
High floor unobstructed view. Minutes to Subway and Fairview Mall. Convenient location, close to DVP/ 401/ 404 and public transportation. **A tandem parking can park 2 cars** and locker included. Photos were taken before existing tenant's occupancy. (id:53661)
214 - 155 Merchants' Wharf
Toronto, Ontario
*PARKING & LOCKER INCLUDED* Welcome To The Epitome Of Luxury Condo Living! Tridel's Masterpiece Of Elegance And Sophistication! 2 Bedroom + Den, 2 Bathrooms & 2481 Square Feet. **Window Coverings Will Be Installed** Rare feature - Large Balcony. Top Of The Line Kitchen Appliances (Miele), Pots & Pans Deep Drawers, Built In Waste Bin Under Kitchen Sink, Soft Close Cabinetry/Drawers, Separate Laundry Room, And Floor To Ceiling Windows. Steps From The Boardwalk, Distillery District, And Top City Attractions Like The CN Tower, Ripley's Aquarium, And Rogers Centre. Essentials Like Loblaws, LCBO, Sugar Beach, And The DVP Are All Within Easy Reach. Enjoy World-Class Amenities, Including A Stunning Outdoor Pool With Lake Views, A State-Of-The-Art Fitness Center, Yoga Studio, A Sauna, Billiards, And Guest Suites. (id:53661)




