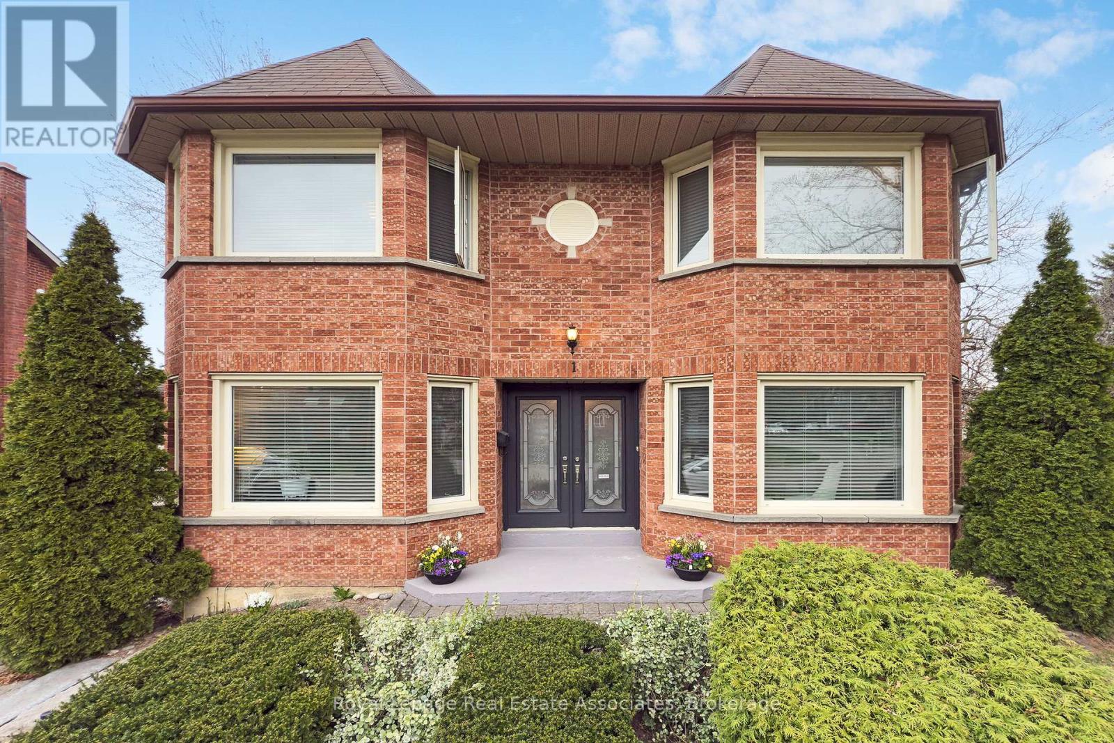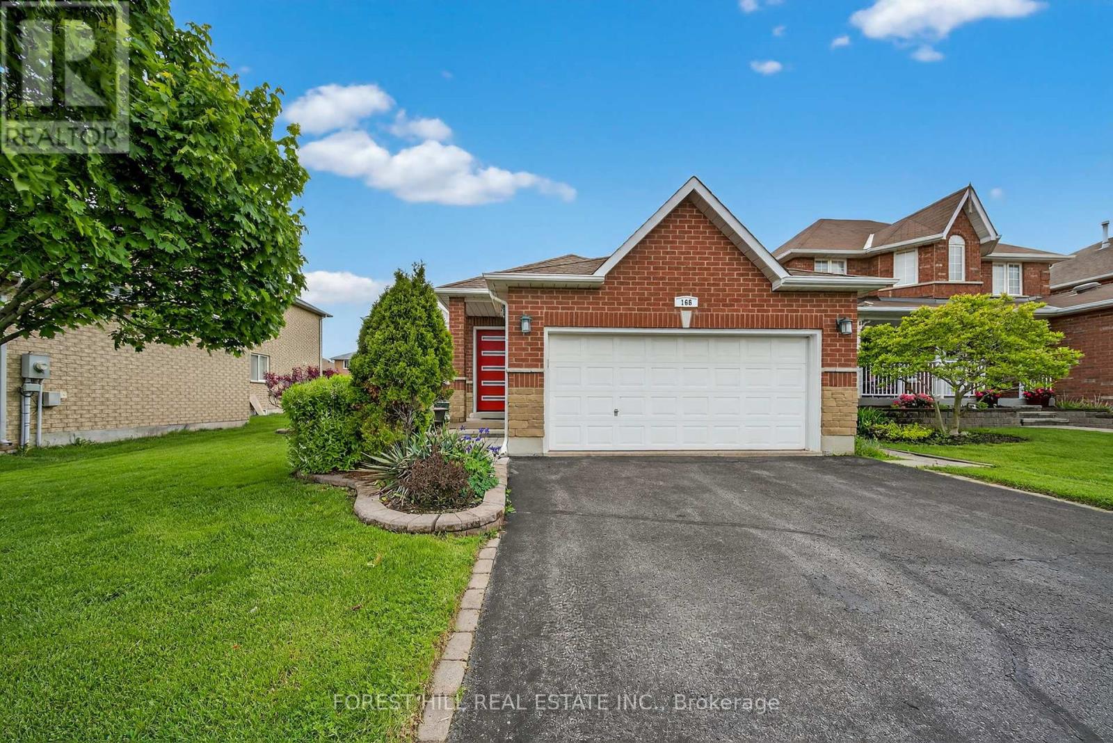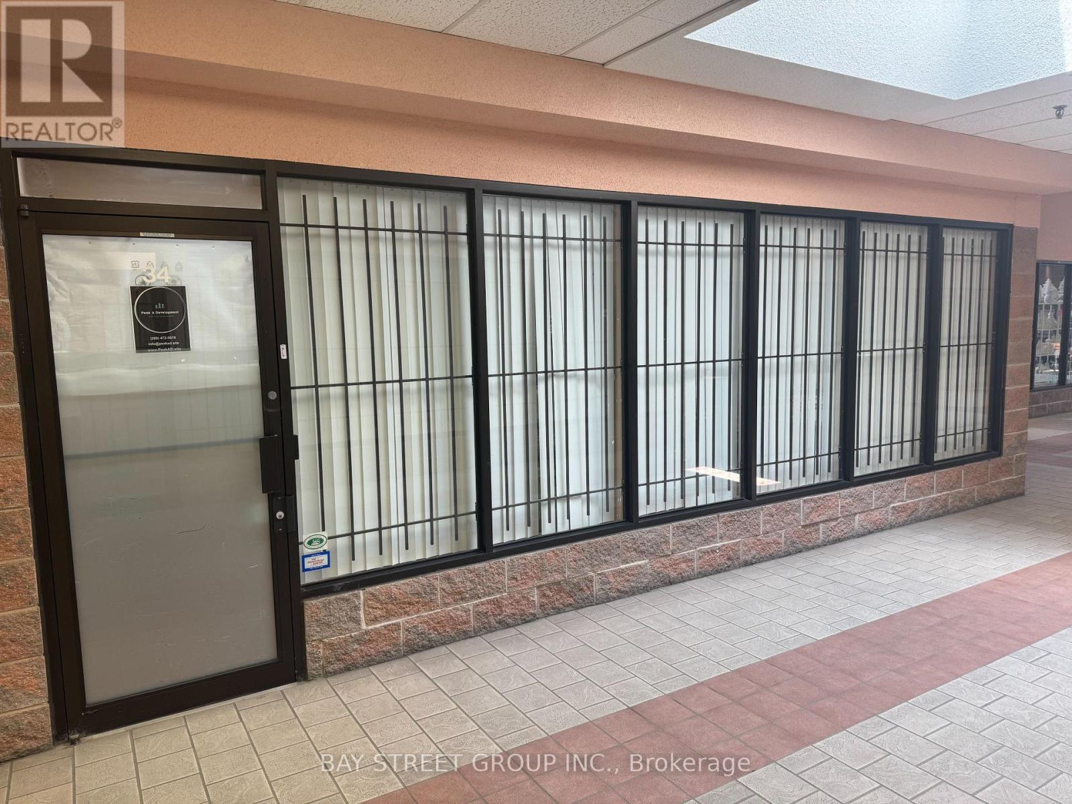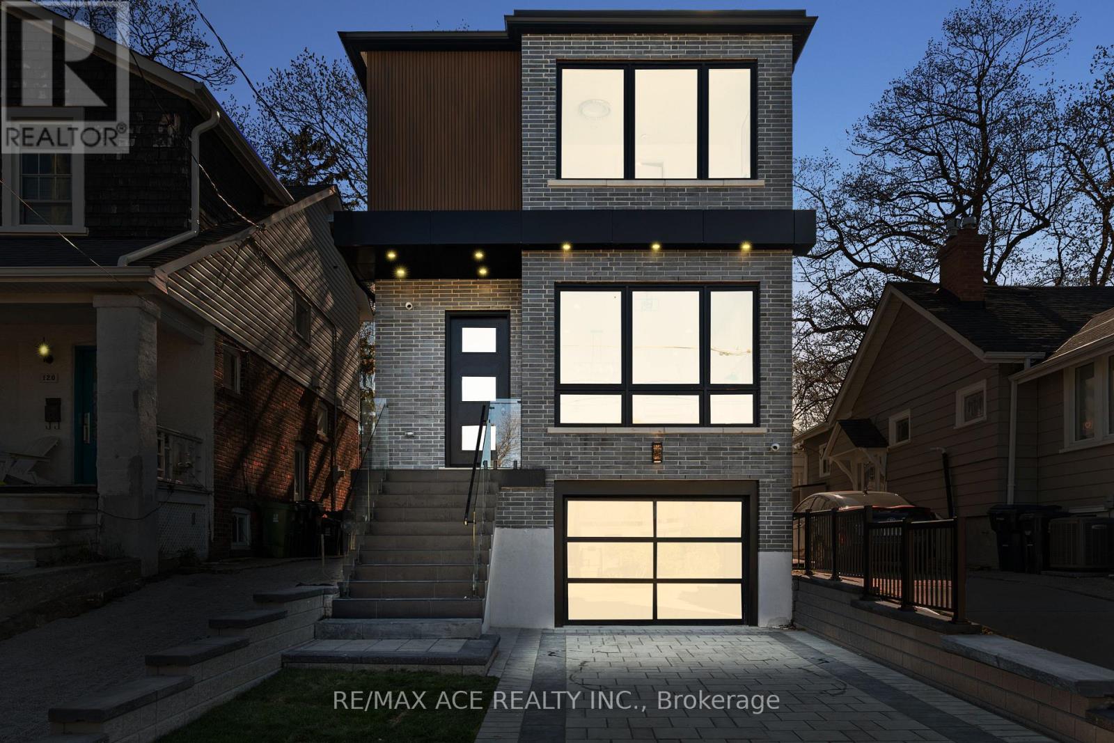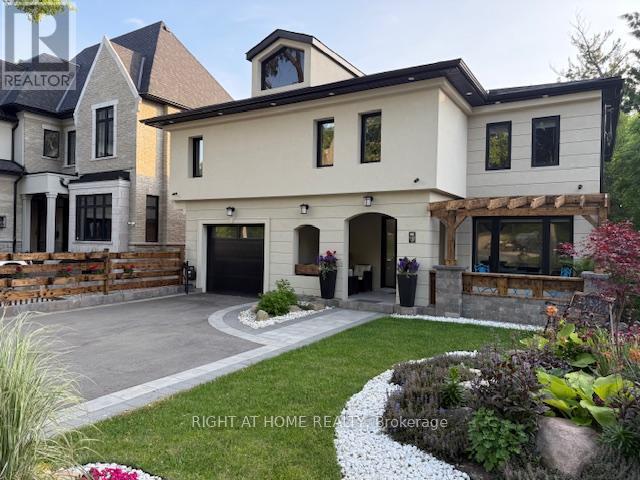3211 Bloomfied Drive
Mississauga, Ontario
** Attention Home Owners and Investors** Beautiful Large Home Sitting On An Enormous Corner Lot With Great Many Potential. With More Than 4500 Sqft of Living Space Comprise of 6+ Bedrooms, 3 Full Kitchens, 3 Family Rooms, Extra Living Room, Separate Entrance To Basement. This Home Can Surely Accommodate More Than Couple of Families Living Together, Great Potential For Rental Investment. Huge Corner Lot And Backyard Space For Gardener Enthusiastic and Outdoor Lovers. Situated in A Quite Neighborhood and Conveniently Close To Schools, Shops And Hwy 401 & 407. (id:53661)
1 Brookbank Court
Brampton, Ontario
Located in the highly desirable heart lake community this lovingly maintained home sits on a Oversized landscaped corner lot on a private cul de sac offering exceptional value in this Sought after neighbourhood *with a beautiful frontage and a welcoming inviting presence this Home offers a blend of traditional charm and laced with modern updates throughout. Inside you'll Find distinct and spacious entertaining areas perfect for family gatherings and every day Living *the updated kitchen features brand new granite countertops, a breakfast bar ideal for Casual meals or prep and brand new stainless steel appliances *including refrigerator*built in Dishwasher*stove/oven and a microwave *sun-filled breakfast area is framed by wall to wall Windows creating a sun lit warm cheerful space to start your families day *while original Cabinetry provides solid functionality & generous storage, its ready for a modern refresh *updated bathrooms add to the homes comfort and convenience* the main level is full of Potential and ready for your custom value added personal touches *step outside to your own Summer retreat *cool off in the sparkling inground pool or host bbq's on a spacious deck Surrounded by privacy and mature landscaping* enjoy the convenience of top-rated local schools *easy access to major highways*public transit and nearby shopping *nature lovers will love the Convenience of strolling down the street to access scenic heartlake conservation park and its Network of walking and hiking trails and year round outdoor activities. (id:53661)
160 Tuscadero Crescent
Mississauga, Ontario
Welcome To a Fully Furnished Stunning Detached 3+2 Bedroom 4 Bath Residence Situated In Hurontario Mississauga Boasts A Plethora Of Upscale Features including But Not Limited To Metal Roof. Stepping Inside, You'll Discover Hardwood Flooring And Pot Lights Creating A Warm & Inviting Atmosphere Throughout. The Kitchen On The Main Level Boasts Sleek Quartz Countertop, Stainless Steel Appliances, Overlooks The Breakfast Area, And Gives Seamless Access To Your Private Backyard Retreat. The Dining Room Combined W/ The Living Room Offers Ample Space Perfect To Entertain Family And Guests With Amazing Views Of The Front Yard. Venture Upstairs To Discover Your Own Sanctuary- The Primary Bedroom That Features A Walk-In Closet And A 3 Piece Ensuite. Additionally, There Are 2 Bedrooms With Their Own Built-In Closets And A Well-Appointed Shared 4 Pc Bath On The Same Level. Plan To Unwind And Indulge In The Vast Recreation Area On The Lower Level, With An Additional Spacious Bedroom That Features A Mirrored Closet And An Above-Grade Window. Convenience Is Key, As The Laundry Area Has Built-In Shelves, And It's Own Laundry Sink And A 3Pc Bath With Glass Doors Giving An Overall Sleek And Sophisticated Look. New Comers are welcome. Located in a great area where it is walking distance to banks,grocery stores, cafes, restaurants, Minutes to Hwy 401&403, Square One and Heartland... (id:53661)
168 Hurst Drive
Barrie, Ontario
Welcome to 168 Hurst Dr., a charming and well-maintained bungalow located in one of Barrie's desirable family-friendly neighborhoods. This lovely home features 2 spacious bedrooms on the main floor plus an additional bedroom in the fully finished basement, making it perfect for families, downsizers, or investors. The open-concept layout offers a bright and airy living space, ideal for both relaxing and entertaining. The basement includes a generously sized rec room, full bathroom, and ample storage. Outside, enjoy a large, fully fenced backyard with plenty of room for kids, pets, or summer BBQs. Sitting on a great-sized lot with a private driveway and mature trees, this property offers comfort, space, and convenience all just minutes from schools, parks, shopping, and Barrie's beautiful waterfront. Don't miss this fantastic opportunity! (id:53661)
1609 - 28 Interchange Way
Vaughan, Ontario
Festival - Tower D - Brand New Building (going through final construction stages) 1 Bedroom plus Den 1 bathrooms, Open concept kitchen living room 562 sq.ft., Balcony with east / south views - ensuite laundry, stainless steel kitchen appliances included. Engineered hardwood floors, stone counter tops. (id:53661)
34 - 165 East Beaver Creek Road
Richmond Hill, Ontario
Prime Richmond Hill Location!! High Quality Secured Industrial Condo Unit On Sought After East Beaver Creek Rd. Unit Consist Of 4 offices and washroom with shower, kitchannette, storage room. Security Panel, Card Access. Suitable for many different uses. Great Potential for Small Business, Professional Office Or Studio. Lots of Visitor Parking. Close to City of Richmond Hill Municipal Offices, Shoppes of the Parkway, Hotels, Restaurant, Banks and All Amenities. Minutes access to Hwy 7, 404 & 407. A Backup Power 80 Kw Natural Gas Generator With Automatic Transfer Switch & Annunciator Panel On Rooftop. (id:53661)
1685 Emberton Way
Innisfil, Ontario
A stunning ravine-lot 4 bedroom 4 bath home for Lease! This home is 3684sqft, perfectly designed and upgraded for both family living and entertaining. Pot lights and hardwood through out the Main floor. The home features Oversized family room with a fireplace and large window overlooking the ravine. Open concept living/dining room with natural light from oversized windows. The spacious kitchen boasts extra cabinetry, a walk-in pantry, and opens to a huge breakfast area. Office room on main floor. Extra Large Master bedroom with 5pc Luxurious bath and 3 additional large bedrooms with ensuites. Located just minutes from Simcoe Beach, lakes, marina, parks, shopping, schools, and lush green spaces. (id:53661)
122 Warden Avenue
Toronto, Ontario
Experience refined modern living at 122 Warden Ave!!! a custom-built 3-bedroom showpiece tucked away at the quiet end of Warden Avenue. This stunning home features soaring 10 ft ceilings on the main floor and 9 ft ceilings upstairs, complemented by open riser stairs with sleek glass railings that add architectural elegance and flow. The designer kitchen showcases premium cabinetry, quartz countertops, and high-end appliances, while custom doors, detailed trim work, and rich finishes throughout highlight the craftsmanship. Ideal for families and professionals, this residence offers both comfort and sophistication in a peaceful, sought-after enclave near top schools, parks, the beach, and downtown. A rare opportunity to own a truly elevated home in one of Torontos hidden gems. (id:53661)
705 - 410 Mclevin Avenue
Toronto, Ontario
Welcome to this spacious 1 Bedroom 1 Bathroom Unit with stunning views in a great location. 1Parking & 1 Locker for added convenience. Just Painted, and Updated with Brand New Laminate Flooring. Open Concept Living and Dining Room with Plenty of Natural Light. Functional Kitchen with Ample Storage. Spacious Primary Bedroom, Dual Sliding Double Closets and 4-Piece Ensuite Bathroom. Private Balcony with Quiet and Panoramic View of the Interior Community. This condo makes it easy to utilize the space to suit your needs. ensuite laundry, No Need for Shared Facilities! Easy commuting with TTC steps away, and quick access to 401 for seamless connection across the city. Steps to Malvern Town Centre, Medical Centre, Schools, Walking Trails, Parks and more! Minutes to U of T Scarborough Campus, Centennial College Pan Am Sports Centre, and Toronto Zoo. (id:53661)
1482 Old Forest Road
Pickering, Ontario
Stunning -Just Completed- Multi-Generation Home, Approx. 4,200 sqft of Livable Area Located in One of Pickering's Most Desirable & Friendly Premier Area, Quiet & Upscale Rouge River Neighborhood, Highly Sought-After. Forested Backyard Oasis W/ Sprawling Grounds, Expansive Deck& Patio, Professional Landscaping. featuring a 7 Car Parking spots, a finished above Grade 2 B.R. Legal Apartment, W/ Exclusive Large Deck, separate entrance, in-suite Laundry, Rented $2,500/M + share of utility Bills, A+++Tenant willing to stay. Ground Floor Features an Outstanding Family Room W/ Gas Fireplace combined with the Kitchen &the Solarium, Walk-Out to Summer Breath-Taking Breakfast Deck Overlooking the oasis forest-like backyard and the forest of the Rouge River, Combined Living Room and Dining Room with a picturesque window overlooking the magnificent well-landscaped Front Yard. Garage is roughed-in for Gas Heater, Kitchen Deck is Roughed-in for Gas BBQ. Impressive Solarium, outstanding Entertainers all seasons Gem & Breakfast, Walls and Ceiling are Glass W/ Low-E Double Glazed, Porcelain floors W/ under Floor heating and private Hot & Cold AC, This Solarium features a breakfast area and an exercise space overlooking the unobstructed views of the Ravin from above. Large eat-in Gourmet Chefs Kitchen W/ Designer Cabinetry, Oversized Centre Island, Best-In-Class Appliances, W/oversized island & fruit sink, Water Fall Quartz countertop and Back splash, modern glass stair railings on Accent Walls. Second Floor Features 4 Bedrooms, an Impressive Primary Suite W/ Fireplace, His Closet and Her Lavish Walk-In Closet & Opulent Ensuite W/ Freestanding Tub & Spa, a second master ensuite & 2 more Bedrooms, Coffee Station, Shelved Landry and Linen Closet. Minutes to Top-Rated Schools, Parks, Transit, Major Highways & Amenities, minutes to GO-Train,40 min. to Toronto via GO train. (id:53661)
#823 - 33 Harbour Square
Toronto, Ontario
Spacious, open concept, exquisitely renovated suite, app. 550 S.F. overlooks lush roof garden, like living in a house. Total privacy, serene & relaxing. Floor to ceiling windows, Juliette balcony, stained hardwood fl., eat-in kitchen counter top, custom kitchen cabinets, double sinks, breakfast bar, lots of cupboards, 2 laundry rooms on sub-penthouse level facing lake, with lounges to pamper while you wait. Spacious 2 storey high ceiling Party room with dance floor. Indoor salt water pool, sauna, whirlpool, roof-top garden with barbecue facilities, squash courts, guest suites, car wash facilities, indoor/outdoor guest parking. T.T.C. at door. Steps to Union Station. Free luxurious shuttle buses going to & picking up at all the key downtown spots e.g. Union Station, Financial District, China Town, Scotia Arena, The Bay, grocers, underground path etc. *** New wall paper in washroom will be painted over if required.*** (id:53661)
1201 - 361 Front Street W
Toronto, Ontario
Welcome to The Matrix in one of downtown Toronto's most sought-after waterfront communities! This bright and updated 1+den condo offers a smart layout and incredible panoramic city views from floor-to-ceiling, wall-to-wall windows - including a view of the CN Tower from your balcony! The open concept living space features a full-size kitchen with granite countertops, white appliances that match the cabinetry, and plenty of storage. The spacious bedroom includes a coffered ceiling and built-in closet organizers, while the updated bathroom has a granite vanity and storage cabinet. The bright den with natural light is perfect for a home office, creative space, or reading nook. Includes parking, locker, and ALL utilities in the maintenance fees! Located at the end of the hall for extra privacy, with no direct view into other units. The Matrix is a well-managed, pet-friendly building with a recently renovated lobby, updated hallways, and outdoor rock garden with waterfall and BBQ area! Enjoy full access to Club Vista - an expansive amenity area, with a gym, indoor pool, sauna, party room, basketball court, hair salon & more. Other amenities include guest suites, visitor parking, car wash, and 24 hr concierge. All just steps to The Well, Rogers Centre, Union Station, The Path, the waterfront, TTC, shops, dining, and more. Move-in ready and ideal for first-time buyers - dont miss it! (id:53661)


