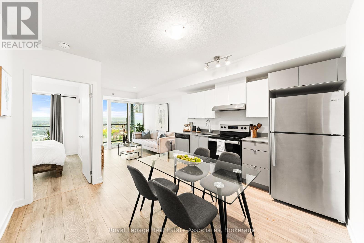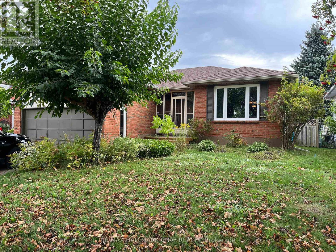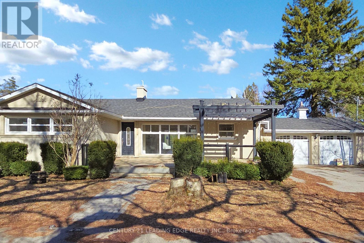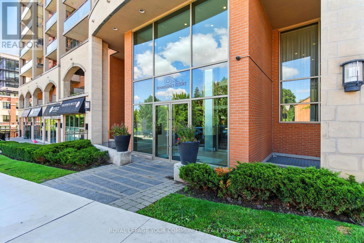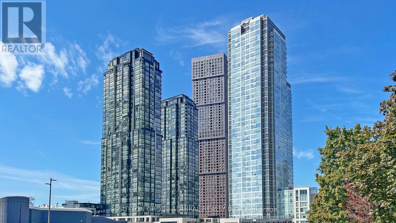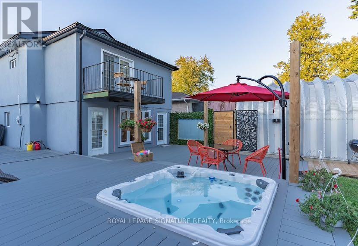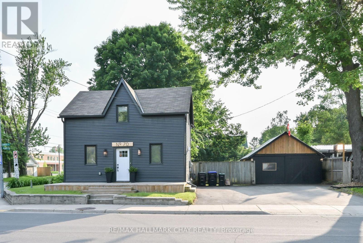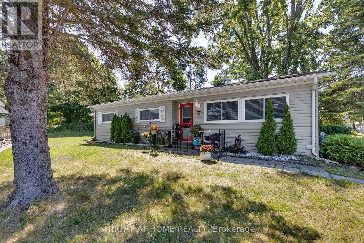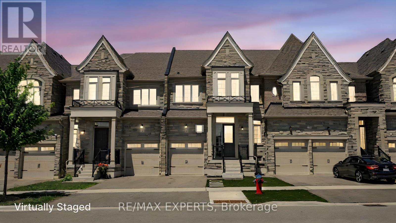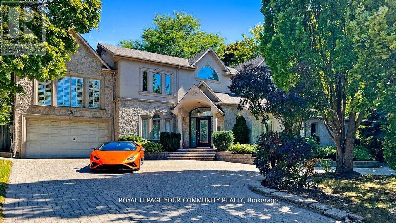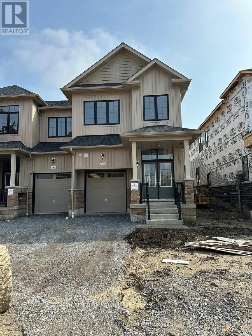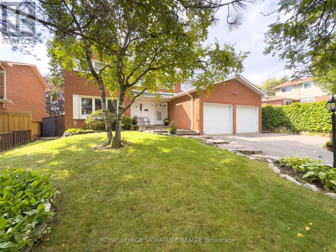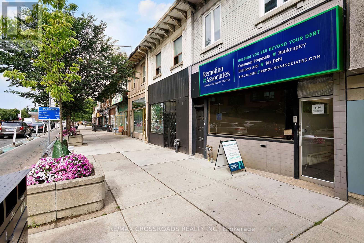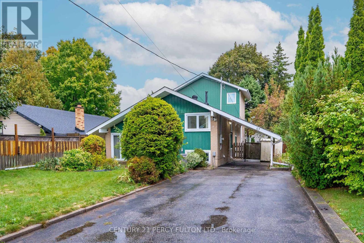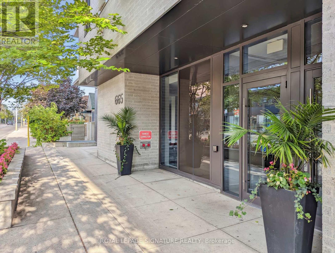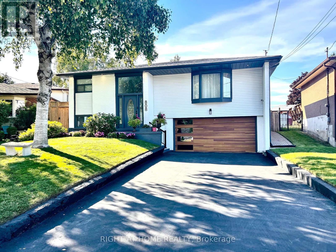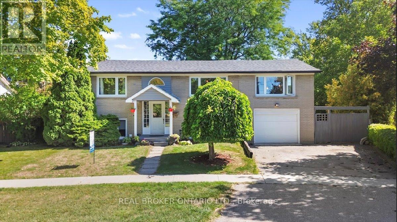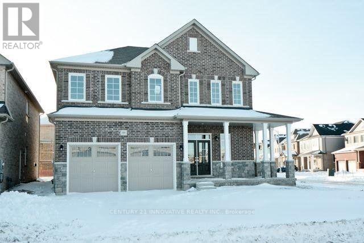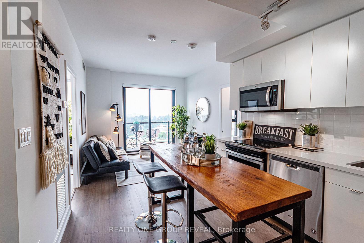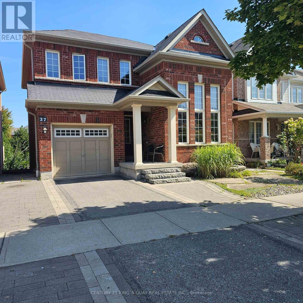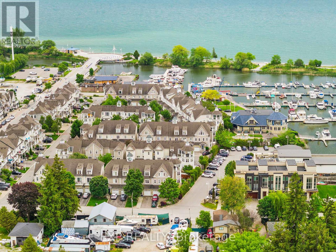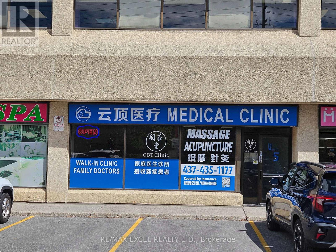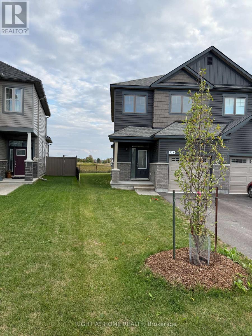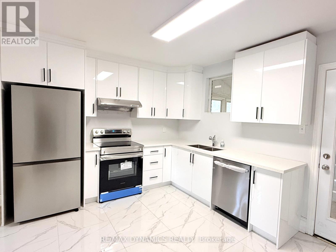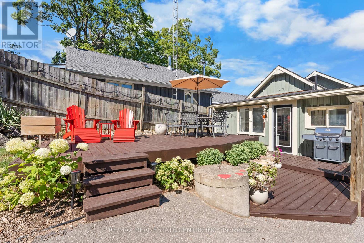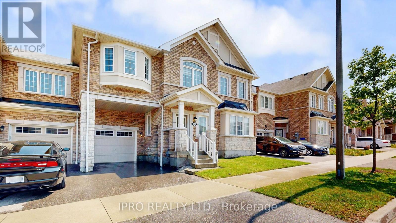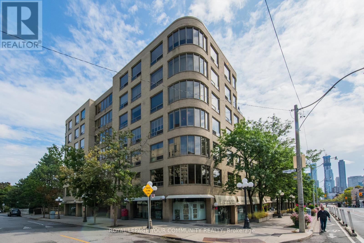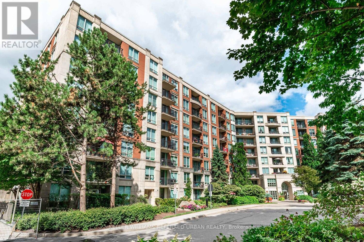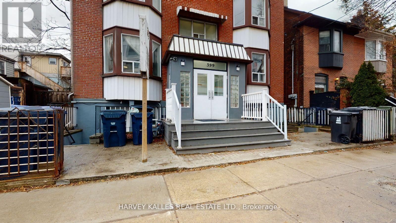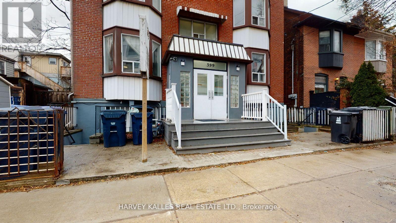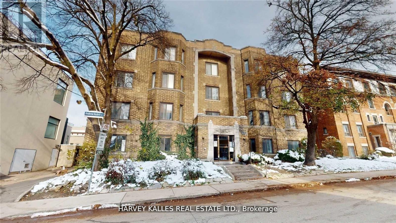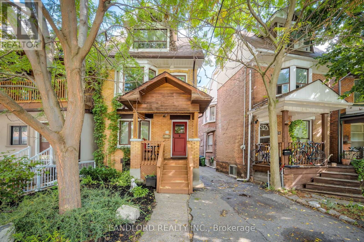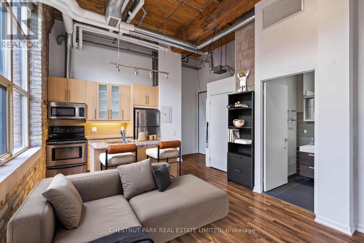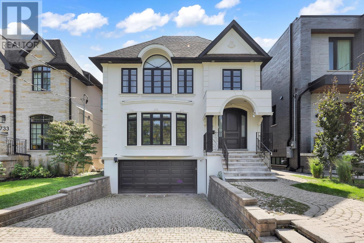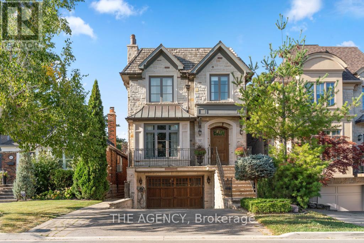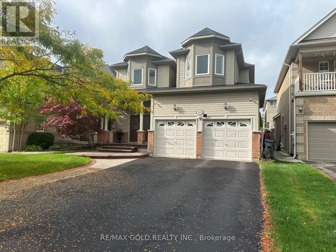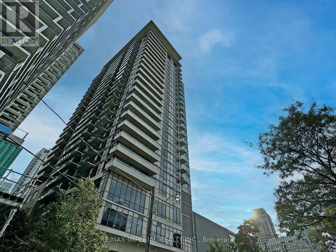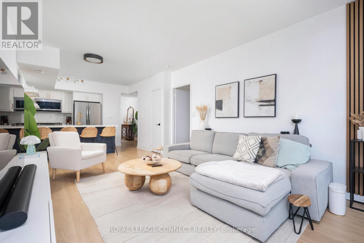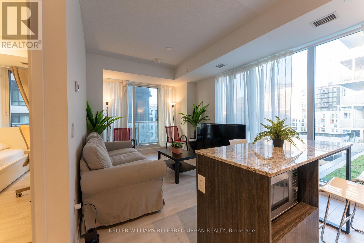B719 - 3200 Dakota Common
Burlington, Ontario
Bright interiors, modern finishes, and thoughtful details create a home that feels both sophisticated and inviting. This 2-bedroom condo features 630 sq ft of open living space plus a 116 sq ft balcony, the perfect spot for morning coffee or evening unwinding. With 9-ft ceilings and floor-to-ceiling windows, natural light fills every corner. Contemporary upgrades include quartz countertops, stainless steel appliances, and wide plank laminate flooring. In-suite laundry and one parking space add convenience to daily living. Enjoy exceptional amenities: a 24-hour concierge, fitness centre, yoga studio, rooftop pool and lounge, sauna, steam room, and more. Beyond your front door, quick access to the QEW and 407, and within walking distance to shopping, dining, parks, and schools. Bronte Creek Provincial Park is just a short drive away. The perfect place to disconnect and recharge. (id:53661)
129 Rose Street
Barrie, Ontario
Great 3 bedroom, 2 bath bungalow in the north end of Barrie. Large sun drenched, eat-in kitchen has walk-out to deck and patio. Fully fenced yard boasts a large 16' x 32' heated inground pool. Master bedroom has 4 piece semi ensuite bath and good closet space. The lower level features a huge recreation room with free standing gas stove. This amazing room is perfect for entertaining the whole family. Lower level also includes a 4th bedroom, 3 piece bath, office, laundry room and a large work room, as well as a cantina. Other features include, upgraded windows 2018, roof shingles 2018, interlocking brick driveway, enclosed front porch with easy access to 2 car garage and a built-in mezzanine for lots of storage, garage door opener, central vacuum, 5 appliances, water softener, gas stove in rec room 2015, pool liner 2023 and much more. Don't miss this opportunity. (id:53661)
14489 Highway 48 Route
Whitchurch-Stouffville, Ontario
Welcome to 14489 Highway 48 A Private Country Oasis in Stouffville. Discover this extraordinary 3-acre estate, nestled among mature trees and surrounded by luxurious custom homes. This stunning 3-bedroom, 4-bathroom bungalow offers the perfect blend of privacy, modern elegance, and serene country living. Step inside to a spacious open-concept layout, where the living, dining, and family rooms seamlessly flow together ideal for entertaining. Walk out to the expansive deck and enjoy your peaceful backyard retreat. The recently renovated kitchen is a showpiece of both style and function, perfect for family gatherings or quiet mornings. The grand circular driveway sets the tone for this one-of-a-kind property and leads to four garages, providing ample parking and storage. The professionally finished lower level features two walkouts and offers versatile living space, ideal for in-law or nanny accommodations. This meticulously maintained home is more than just a place to live its a lifestyle. Experience the best of country tranquility with all the modern comforts, just minutes from town amenities. (id:53661)
540 - 281 Woodbridge Avenue
Vaughan, Ontario
Boutique Condo in the heart of Woodbridge. Welcome to this rare 1 bedroom + Den with 1 parking spot & Locker. This unit boasts an open concept layout with soaring 9 foot ceilings, hardwood floors throughout and ceramic tile in bathroom. Upgraded kitchen with granite counters, backsplash and breakfast bar. Walk-out to a large balcony with west view and BBQ gas line for year round barbecuing. Den can be used as a home office or extra living space. Upgraded 4piece bath with marble vanity and upgraded bath tiles. Building amenities include newly renovated gym to stay active with sauna and showers. Host guests in the stylish party room or the well-appointed guest suites. Enjoy piece of mind that comes with onsite 24 concierge and secure bike storage. Just steps from charming shops, bakeries, restaurants, grocery and everyday conveniences in Market Lane. Experience refined living in one of Woodbridge's sought out neighborhood. (id:53661)
513 - 2910 Highway 7 Road
Vaughan, Ontario
Enjoy Urban Living At Expo II - A Stylish 1+1 Bed, 1 Bath Condo Offering Comfort, Convenience, And An Exceptional Lifestyle In The Heart Of Vaughan. This Thoughtfully Designed Unit Is Part Of A Modern Building That Boasts Approximately 20,000 Sq Ft Of Premium Amenities, Including A 24-Hour Concierge, An Indoor Pool, Fully Equipped Gym, Yoga Studio, Sauna And Change Rooms, Games Room, Party Room With Kitchen, Outdoor Patio With Bbqs, A Children's Playroom, And A Furnished Guest Suite. Offering Over 900 Sq Ft Of Living Space And Boasting Granite Countertops, Laminate Flooring, And A West-Facing Balcony Bringing In Tons Of Natural Light. Open Concept Kitchen With Integrated Stainless Steel Appliances, Sleek Dark Oak Cabinetry, And A Centre Island Complete With Additional Storage Cabinets, Double Under-Mount Sink And A Built-In Dishwasher. Retreat To The Primary Bedroom With A Large Walk-In Closet And Floor-To-Ceiling Windows For Optimal Natural Light. Bonus!! A Dedicated Parking Spot & Locker In P2. Additional Features Include Visitor Parking, Individual Climate Control, And Access To On-Site Conveniences Such As A 24-Hour Store, Medical Clinic, And Dental Office. Minutes Away From VMC Subway Station, Highways 400, 401 & 407, Making Commuting A Breeze. Just Steps From Cortellucci Square, The First Public Park In The VMC - This Vibrant Area Features A Playground, Splash Pad In The Summer, And A Skating Loop In The Winter, Making It An Ideal Setting For Urban Living With A Touch Of Nature. (id:53661)
32 Burt Avenue
New Tecumseth, Ontario
Stunning family detached in sought after Alliston ! Boasting 3 bedrooms ,4 bathrooms and fully finished basement . Open concept main floor plan with front foyer cathedral ceilings , family sized eat in kitchen with breakfast bar , under cabinet lighting, backsplash and plenty of storage. Tastefully decorated with 9ft ceilings , large living room area with walkout to entertainers backyard , with large deck ,gazebo and fully fenced yard. Garage access and main floor powder room. Tranquil primary suite with walk in closet and 3pc ensuite . Fully finished lower level with large recreational space (4th bedroom potential) , separate storage area and 3pc bathroom with glass shower ! Close to all amenities, shops , parks, Public /Catholic and French Immersion schools ! (id:53661)
222 Eight Avenue
New Tecumseth, Ontario
Executive living awaits in this stunning corner-lot detached home with a rare 3 car garage, perfectly situated in one of Alliston's most desirable neighbourhoods. Offering over 4,250 square feet of beautifully finished total living space, this residence combines modern updates with thoughtful design, making it ideal for both family living and entertaining. Step inside through the impressive double-door entry and be welcomed by spacious formal living and dining areas, along with a bright and inviting family room designed for gatherings. At the heart of the home, the updated kitchen boasts stainless steel appliances, ample cabinetry, and a functional layout that will inspire everyday meals and special occasions alike. Upstairs, discover four generous bedrooms, each offering comfort and space, complemented by three full bathrooms, including a luxurious primary suite complete with spa-inspired ensuite and walk-in closet. The fully finished basement extends the living space with additional bedrooms, a full bathroom, and versatile areas that can serve as a recreation room, home office, or in-law suite. Whether hosting family celebrations or creating your own private retreat, this level offers endless possibilities. With its spacious layout, modern finishes, and sought-after location, this home is a rare find for those seeking both elegance and functionality. (id:53661)
245 Bayview Avenue
Georgina, Ontario
This exceptional property presents a rare opportunity for those seeking a refined and luxurious living experience. Located on a quiet street, it is just a one-minute walk to the local private beach park, offering an idyllic setting for relaxation and recreation.Fully renovated, this home boasts high-quality, modern finishes that combine elegance with comfort. The main floor features an open-concept layout, with a brand-new kitchen equipped with granite countertops and state-of-the-art appliances. Advanced technology is seamlessly integrated throughout the home, enabling users to connect, control, andmonitor lighting on both the main floor and in the backyard providing both convenience and energy efficiency. The property also includes smart automated blinds and two heated-seat toilets.The home is situated on a fully fenced, private lot with a meticulously landscaped,multi-layered composite deck and a luxurious jacuzzi. Upgraded with a 200-amp electrical service, the property offers both functionality and modern appeal. The furnace, air conditioner, and hot water tank, all less than two years old, are owned and contribute to the home's energy efficiency.Additional features include illuminated ceilings, stainless steel appliances, and all light fixtures (ELFs) included. A picture window on the main floor overlooks the beautifully landscaped backyard, creating a tranquil ambiance throughout the home. The second floor offers stunning views of the lake, providing a serene backdrop to this exceptional residence.This home is truly a must-see for those seeking a blend of comfort, luxury, and cutting-edge technology. (id:53661)
70 Church Street S
New Tecumseth, Ontario
Welcome to this stunning, move-in ready detached century home located right in the vibrant heart of Alliston! Double Wide Lot with Potential to Sever! Fully renovated from top to bottom with no detail overlooked, this home combines modern design, quality craftsmanship, and a prime location. Step inside to discover a bright and airy open-concept layout featuring brand new flooring, pot lights, and stylish finishes throughout. The custom kitchen is a chefs dream, boasting quartz countertops, High end stainless steel appliances, gas stove, sleek cabinetry, and a spacious island perfect for entertaining. Spacious living room with built in napoleon gas fireplace, built in storage and pot lights.Gorgeous Main floor laundry/mudroom with custom sliding door and 2pc powder room.Upstairs, you'll find generously sized bedrooms with closets and beautifully updated bathroom with freestanding tub and glass steam shower, towel warmer and Tv.Outside, enjoy a private backyard perfect for summer gatherings or cozy evening fires. Fully fenced yard with 2 side gates, and new rear deck and pergola . Fully finished, heated and insulated detached garage currently used as a private home gym. All major systems have been updated including Furnace, AC, 200amp panel, siding/soffits, windows, doors, napoleon gas fireplace and more, giving you peace of mind for years to come. 2 separate newly paved driveways with extra parking for trucks, trailers and toys. Located within walking distance to downtown , shops, restaurants, schools, and parks! (id:53661)
17 Weeping Willow Drive
Innisfil, Ontario
ROYAL MODEL CLOSE TO ALL AMENITIES. 1112 SQUARE OF LIVING SPACE. QUALITY LAMINATE THROUGHOUT. LARGE LIVING ROOM WITH GAS LINE AVAILABLE FOR THE ADDITION OF A GAS FIREPLACE. A LARGE 4 SEASON SUNROOM OFF THE KITCHEN FLOWS OUT TO BBQ PATIO AND REAR YARD/PATIO. WHITE KITCHEN CUPBOARDS WITH A BUILT IN DISHWASHER. EXCELLENT WINDOWS. BATHROOM HAS BEEN UPDATED. LARGE MASTER BEDROOM CONVERSION. INTERIOR DOORS UPDATED TO COLONIAL. LARGE BUILT ON SHED FOR STORAGE! NEW FEES TO THE NEW OWNER WHO ASSUMES THE LEASE $856.26. NICE BACKYARD WITH TREES AND PRIVACY. (id:53661)
24a Tatton Court
King, Ontario
This Prestigious King City Luxury Freehold Townhome feels Brand New! It is bright and spacious, carpet-free, constructed by Zancor in 2021, in a highly sought-after location. Upon entering through the 8-foot front door, you are welcomed by an open concept main floor featuring 9-foot ceilings and hardwood flooring throughout. The sunlit main floor/den provides a dedicated workspace or additional living area. The modern, spacious kitchen boasts taller upper cabinets with crown moulding, soft-close doors, pot drawers, a center island, pantry, and stone countertops, making it a chef's dream. The dining room is bright and inviting, with an oversized sliding door with transom, offering ample natural light and an ideal setting for both formal and casual meals. The open concept family room, featuring a 34-inch linear modern electric fireplace, provides a functional and stylish layout perfect for entertaining family and friends. The upper level boasts three spacious bedrooms and a laundry room for convenience. The Primary Suite includes a large walk-in closet, a luxurious ensuite featuring double sinks, a freestanding soaker tub, and a frameless glass shower. The second bedroom offers a vaulted ceiling and a sizable closet, while the third bedroom features a large picture window with ample closet space. The home offers direct access from the garage and a fenced backyard that serves as a private sanctuary while the artificial turf front yard ensures maintenance-free! Enjoy convenient access to GTA destinations with King City's GO Station & Hwy. 400 with connections to Hwys. 401, 407 & 427.The property is also close to Zancor's newly built Recreation Centre and top-rated schools, including Country Day School, St. Andrew's College, St. Anne's School & Villa Nova. Additionally, it is within walking distance of trendy shops, restaurants, grocery stores, LCBO& much more! (id:53661)
20 - 117 Ringwood Drive
Whitchurch-Stouffville, Ontario
Corner 2nd floor space that is very bright with two walls of windows facing south that has been NEWLY RENOVATED- Repainted, new flooring and baseboards. Very convenient At Entrance To Town With great Access To Hwy 48, Transit & Hwy 404. Tenant Is Responsible For Hydro, Maintaining Heating & Air Conditioning System, Chattels, Contents & Liability Insurance. (id:53661)
43 Denham Drive
Richmond Hill, Ontario
Elegance and sophistication in prime South Richvale, This architecturally significant custom-built home With CIRCULAR Driveway. End Users, Builders, Investors, renovate to your taste or build your dream Mansion Situated in one of the most sought-after neighborhoods', this property perfectly blends luxury and convenience. The spacious 6 bedrooms and 6 washrooms provide ample space for family and guests. Additionally, there is a possible in-law suite over the garage with a private separate entrance, The newly painted interiors and new appliances provide a fresh, modern feel. We are especially excited about the new liner swimming pool(2024), water heater, and water tank, which add significant value and convenience. Every detail has been carefully attended to, making this property an ideal, move-in-ready home. We highly recommend this property to anyone seeking luxury and comfort in a prime location. Close to Richmond Hill Golf Club. Yonge St shops, theatre, schools, public transportation.*****Motivated Seller****** (id:53661)
2067 Horace Duncan Crescent
Oshawa, Ontario
Lease this vibrant END-UNIT ,4 beds, 3 baths with luxury finishes & 3 parking included! This beautifully upgraded home in Oshawa's Kedron area offers 1,877 sq ft of elegant living space, featuring hardwood floors, an oak staircase with iron railing, a gourmet kitchen, an electric fireplace, and a primary suite with walk-in closet and glass shower. With a convenient side entrance and top-tier finishes throughout, this residence is ideal for families or professionals. Situated just minutes from Highway 407, schools, parks, shopping, and places of worship, it blends convenience with style and it's one of a kind. This exceptional lease opportunity wont last long and call today to book your private showing! (id:53661)
6 Satchell Boulevard
Toronto, Ontario
Step into this beautifully maintained Centennial home, cherished by the same owners for over 39 years. Enjoy a backyard oasis with an inground pool, hot tub, granite terraces, and BBQ patio. Perfect for entertaining. The open-plan, renovated kitchen features marble countertops, upgraded cabinets, a Samsung stove, and a stainless steel Fridge/freezer, and overlooks the family living room with a wood-burning fireplace. The finished basement features a huge 5th bedroom, complete with a changing room, shower, and Sauna. Additionally, it offers a large rec room with a fireplace and a dry bar, providing comfort and versatility. Modern upgrades, fresh paint, top-quality blinds, and ample storage make this a truly move-in-ready family home in a quiet, desirable neighbourhood. UPGRADES Kitchen renovated (2010) with marble countertops & backsplash lighting. Roof (2016 ) All windows were replaced in (2015). Second-floor windows are large and interchangeable for easy cleaning from within the home (no Ladders required). All window blinds are premium quality upgraded (2006 & 2014) and in excellent condition. Walls painted (2025), new light fixtures (2025). Top-of-the-line window blinds in excellent condition. In-ground pool, hot tub, granite terraces, and BBQ patio. Rec room with wood-burning fireplace & dry bar. Basement sauna + 5th bedroom (ideal for in-law suite or office). Double garage, central vac, security alarm, pantry/cold room, laundry chute (id:53661)
1180 Danforth Avenue
Toronto, Ontario
An amazing 1826 sq ft Space that is a 4-minute walk from Greenwood Subway! The main floor commercial/retail unit has exceptional visibility on the bustling north side of Danforth Avenue! Approximately 800 sq. ft. larger than most office spaces on the Danforth - truly unique! Move-in ready and suitable for a wide variety of business uses! Includes a full basement with expansive storage. Ample street parking for clients and staff! Surrounded by key amenities including a 24-hour gas station and convenience store across the street, plus Tim Hortons, Starbucks, and a brand-new condo development nearby. High-traffic location ensures steady foot and vehicle exposure. Upper level features a spacious 2-bedroom, 1-bath residential unit (approx. 1,000 sq. ft.), while the main floor also includes a bathroom. This is a great property - a perfect place for you to run your business! (id:53661)
67 Orton Park Road
Toronto, Ontario
Spacious Detached Bungalow with In-Law Suite & income potential - A Rare Find! Welcome to this exceptional and versatile 5 +1 bedroom detached bungalow, offering far more than your average property. Thoughtfully designed with multi-generational living or rental income potential in mind, this home features two full kitchens, a private entrance - ideal for extended family or tenants. Inside, the main home offers a warm and functional layout with spacious bedrooms, a bright living area, and a large eat-in kitchen. The finished basement, accessible near the side entrance by the main kitchen, adds incredible flexibility - currently set up as an entertainment family room, recreation room, bedroom, half bath with standing shower, laundry room, and crawl space offering abundant storage. This level offers strong potential to be converted into an additional suite. The attached in-law suite includes it's own kitchen and separate entrance, perfect for aging parents, adult children, or rental income - giving you the flexibility to live comfortably while offsetting costs. Outside, the covered carport and extended driveway provided parking for up to 5 vehicles. Major mechanical updates have been taken care of with a new furnace and air conditioner installed in September 2024. Located in a family-friendly neighborhood with convenient access to TTC transit, just 5 minutes to Guildwood GO station and 10 minutes to Rouge hill GO station, with nearby parks, schools , and other amenities, this property is ideal for growing families or anyone looking for more space and long- term flexibility. Don't miss your opportunity to own this unique and spacious home with built-in options for extended family living and or additional income. (id:53661)
407 - 665 Kingston Road
Toronto, Ontario
Welcome to The Southwood Condos, where urban excitement meets natural tranquility! This stunning 2-bedroom, 2-bathroom corner suite, crafted by Streetcar Developments, offers a luxurious and modern lifestyle. Step into an open-concept haven perfect for entertaining or unwinding, featuring soaring 9-foot exposed concrete ceilings, gleaming hardwood floors, and a private balcony complete with a gas line for your BBQ dreams.This boutique building is ideally situated for those who crave both city vibrancy and serene escapes. Imagine living above The Big Carrot, with effortless access to the TTC and GO Train. You're just steps from the breathtaking Glen Stewart Ravine and a short, delightful stroll to the eclectic shops, cozy cafes, lively pubs, and top-rated restaurants of Queen Street East and the Beaches. Plus, an underground parking spot and storage locker are often included, adding to the convenience. Don't miss this rare opportunity to own a piece of paradise in one of Toronto's most coveted neighborhoods! (id:53661)
808 Sanok Drive
Pickering, Ontario
Welcome Home to 808 Sanok Drive, a Stunning TURN-KEY home nestled in one of Pickering's most sought after lakeside communities. This breathtaking home offers a unique combination of unsurpassed accessibility to the 401 & GO Train, while being tucked into a mature, family-friendly community surrounded by nature in all its glory. Step inside this bright, raised-bungalow & feel on top of the world! Start out by entering an inviting open concept space combining the living, kitchen, family & dining areas. You walk out to HUGE elevated deck with custm lighting & gas + extra wide pie shape yard (63')! An entertainers dream for hosting & a chef's dream for cooking! The custom main floor kitchen boasts quartz counters, soft close doors, island, under-cabinet lighting controlled by smart phone (any colour), stainless steel appliances (gas stove & water/ice dispenser for fridge) + wine cooler! Lots of storage! Tons of natural light + pot lights & crown moulding in living/kitchen/dining/family room areas! SOLID Hardwood floors throughout main floor! BONUS 2 bathrooms on main floor, includes a custom ensuite! Both baths upgraded & updated! Separate laundry for both floors! Downstairs offers a gorgeous 2 bedroom open concept apartment w/ walkout to the driveway! Large windows in all basement rooms + NEW flooring throughout the lower level. Pot lights throughout living/kitchen! Kitchen includes, new quartz counter, beautiful backsplash tile, stainless appliances, & separate laundry. Unmatched exterior design, with modern aesthetics, and pot lights illuminating the front! Roof 2019, Driveway 2020, Exclusive Garage door 2020, & all Chandeliers included! Location is everything, especially for those who enjoy nature & water accessibility. Just minutes from West Shore Beach, Frenchman's Bay, Rouge Beach, Lake Ontario & Petticoat Creek Conservation Area, Schools, Places of Worship, walking/waterfront trails, & daycare. Minutes to Shopping, Pickering Town Center, Grocery Stores, & MORE! (id:53661)
931 Bayview Avenue
Whitby, Ontario
Downtown Whitby_where Lifestyle meets location! Beautiful, sun-filled, all brick bungalow in Downtown Whitby. Discover this 4-bedroom, all brick bungalow with a living room and spacious "finished" family room plus a den perfectly located in the heart of downtown Whitby. Offering both comfort and convenience, this home is within walking distance to shops, school, restaurants, transit and many local amenities. Commuters will appreciate the unbeatable location, less than a five minute walk to Whitby GO Station and only minutes to the 401 and 412. Also located close to the lakefront where miles of scenic walking and biking trails extend across the Durham Region, complimented by parks and beaches. An oversized fully fenced backyard provides the perfect setting for family barbecues, out door entertaining or a private retreat. With ample parking and a bright welcoming layout, this home offers an ideal blend of lifestyle and location in one of Whitby's most highly sought after areas. (id:53661)
198 Crombie Street
Clarington, Ontario
Welcome to 198 Crombie St, Bowmanville a stunning corner-lot gem that blends elegance, functionality, and natural light in every corner. This beautifully upgraded detached home offers 4 spacious bedrooms and 4 bathrooms, making it the perfect haven for growing families or those who love to entertain. Step inside to be greeted by gleaming hardwood floors that flow seamlessly throughout the main level, complimented by timeless California shutters that add a touch of sophistication to every room. The open-concept layout is bright and airy thanks to the abundance of windows a rare perk of being a corner lot! The kitchen is a true chefs dream, featuring stainless steel appliances, generous cabinetry for all your storage needs, and a spacious breakfast area ideal for casual family meals or morning coffee. Whether you're hosting dinner parties or enjoying a quiet night in, this kitchen offers both form and function. Upstairs, you'll find four well-appointed bedrooms three with their own ensuite bathrooms ensuring privacy and convenience for all family members or guests. The primary suite is a luxurious retreat, boasting a large walk-in closet, double vanity, and a spa-inspired soaker tub where you can unwind after a long day. Bonus: Side entrance for future basement rental potential. Located Close To Schools, Parks, Shops, And All The Essentials. (id:53661)
913 - 2799 Kingston Road
Toronto, Ontario
Welcome to your next home. This penthouse condo, nestled in the heart of the stunning Scarborough Bluffs, offers 2-bedrooms, 2-bathrooms, in a charming boutique building. The split layout includes an open-concept living and dining area, perfect for entertaining guests and comfortable daily living. The kitchen features stainless steel appliances, quartz countertops, and a custom island counter. The master bedroom comes with an en-suite bathroom and walk-in closet, floor to ceiling window and black-out blinds. The generously sized second bedroom has a large closet and is ideal for a guest room or home office. Both bathrooms are elegantly designed with contemporary fixtures and finishes. Enjoy north-west views of the city and downtown from your private balcony. Natural gas hook-up is ready for bbq connection or outdoor heater to enjoy the sunsets from the balcony. Floor-to-ceiling windows flood the space with natural light, creating a bright and airy ambiance. For added convenience, there is an in-unit washer and dryer, as well as a reserved parking spot. This penthouse condo is located in a boutique building that offers exclusive access and enhanced security features for your peace of mind. Stay active with the on-site fitness center, and relax on the 2nd floor rooftop terrace or hang out with your guest in the common area party room. The serene and scenic environment of the Scarborough Bluffs provides a perfect balance of nature and urban amenities. Explore nearby parks, hiking trails, and waterfront activities, while also enjoying easy access to shopping, dining, and entertainment options. NOTE: pictures are from original staging (id:53661)
Bsmt - 27 Watersplace Avenue
Ajax, Ontario
Bright and well-maintained legal walk-out basement apartment featuring a spacious 1 bedroom, full kitchen, and 3-piece washroom. Enjoy the convenience of private in-suite laundry (no sharing) and a separate walk-out entrance for added privacy. This unit offers access to a large backyard, 1 parking space, and is located in a safe, family-friendly neighborhood. Steps to transit, shopping, restaurants, and amenities. Close to public and French immersion schools. Perfect for a single professional or couple seeking comfort and convenience. (id:53661)
30 - 1295 Wharf Street
Pickering, Ontario
Wake up to the shimmer of lake views and end your days with breathtaking sunsets in this executive 3 bedroom freehold townhome, perfectly nestled in Pickering's highly sought-after Nautical Village. Space like a detached home with over 2500sf, Inside 9-ft ceilings, sky lights throughout and rich hardwood floors create a bright, open-concept main floor designed for effortless flow. The chef inspired kitchen boasts breakfast bar, and ample cabinetry perfect for everyday living and entertaining. Overlooking the expansive great room with soaring vaulted ceilings and a walkout to a two-tiered patio, this space is built for connection and comfort.Step outside and you're just moments from the lake, in-ground swimming pool, scenic trails, and waterfront docks bringing resort-style living right to your doorstep. Upstairs, the primary suite is a true retreat with vaulted ceilings, a spa-like 5 piece ensuite, a walk-in closet with custom built-ins, and a private balcony showcasing stunning south and west views of Frenchman's Bay. Both secondary bedrooms offer their own 4 piece ensuite and double closets, delivering privacy and functionality for family or guests. Beautifully finished basement with full bathroom designed for comfort and functionality. This is more than a home, it's a desired lifestyle. Welcome to your lakeside dream. (id:53661)
5 - 3477 Kennedy Road
Toronto, Ontario
Any Retail Sublease UNTIL AUGUST 31,2026 THE NEW TERM WILL BE $32/PSF NET WITH ESCALATION $1 PER YEAR PLUS TMI). Good Shipping Area - Clean Use. NoT THE FOLLOWING USE:( Automotive, OPTICAL APPLIANCES,PIANO,SPA,FOOD, NO SCHOOL ALLOWED ). Leasehold Improvement. Ideal For medical, dental physio, chiropractor AND PHARMACY. Landlord Prefers Clean Use. No food, school or any automotive use. (id:53661)
728 Petanque Crescent
Ottawa, Ontario
This beautiful, bright and spacious semi-detached, 3 bedrms, 2.5 baths has an open concept liv, kit and eating area layout on the main floor, w/ lots of storage cabinets and an island with granite counter, great for entertaining. The are 3 spacious bedrooms on the 2nd floor with a private ensuite in master bedrm. Large finished basement area great as a rec room or 4th bedrm (id:53661)
8 Leeds Street
Hamilton, Ontario
Newly renovated and waiting for you to call it home, this 2.5-storey brick semi blends modern updates with timeless character. The main floor features open living and dining areas, a stunning brand-new kitchen with sleek finishes, new appliances, and space for family meals, plus a bright sunroom overlooking the backyard. Upstairs offers 3 bedrooms and a stylish 3-piece bath, while the top floor includes a versatile loft and 4th bedroom ideal for a home office, guest suite, or extra living space. Outside, enjoy a private 1-car driveway, a fenced-in backyard with no houses behind, and a quiet cul-de-sac location close to the QEW, schools, and parks. Perfect for first-time buyers or investors looking for a move-in-ready opportunity. ** Please Note: The Photos shown are virtually staged** (id:53661)
160 Main Street
Melancthon, Ontario
This property offers a rare combination of comfort, opportunity, and small town charm. With C1 Commercial zoning, it provides flexibility as a family home, income property, or business location. The main residence includes three bedrooms and two bathrooms with thoughtful updates such as new kitchen cabinets, repurposed lighting, and a recently installed furnace and heat pump (2023). Natural light flows through the home, while upgrades like blown in attic insulation (2024) and added soundproofing create efficiency and comfort. A large back deck extends the living space outdoors for relaxing or entertaining. At the front of the home is a self contained one bedroom, one bathroom unit that adds valuable versatility. It is currently home to a long term resident who enjoys the space and would be happy to stay, offering steady income for buyers who wish to offset costs. It could also work well for extended family, guests, or even office use. The lot measures 66 by 264 feet (0.4 acres) and includes a barn or workshop with its own electrical panel, multiple parking spaces, and a fully fenced yard. Utilities are efficient with natural gas, a dug well with UV system, and updated electrical and mechanical systems. Recent improvements bring peace of mind, including a new electrical panel (200 amp, 2023), new exterior doors (2024), blown in attic insulation (2024), a rebuilt deck (2025), and well maintained windows and roof. Located just minutes from Shelburne and a short drive to Orangeville, this home is close to schools, shops, and amenities while offering quick access to hiking, biking, and skiing at Mansfield Outdoor Centre, the Bruce Trail, and Dufferin County Forests. Local highlights like Lennox Farms and Primrose Elementary are nearby as well. Whether you are looking for a family home with space, an investment property, or a place to combine home and business, 160 Main Street offers endless possibilities. (id:53661)
1145 Dragonfly Avenue
Pickering, Ontario
An Incredibly Bright & Spacious Freehold Townhome In The Coveted New Seaton Community. A Palatial Layout Offering 1981 Square Feet Above Grade W/ Extraordinarily Large Bedrooms & Plenty Of Closet Space, Including A Massive Walk-In Closet In The Primary Bedroom, A Very Large Linen Closet On The Second Floor & Large Walk-In Closet In The Front Foyer For All Those Coats & Shoes . The Home Consists Of A Combination of Ceramic Tile & Laminate Floors Throughout -No Carpet Whatsoever!!! Plenty of Cabinet Space in The Kitchen With An Expansive Pantry. The Kitchen Also Offers Top Of The Line Electrolux Stainless Steel Appliances Which Includes A Counter Depth Refrigerator. In The Family Room You Will Find A Gas Fireplace. The Floorplan Is Thoughtfully Designed Offering A Separate Living Room & Family Room, As Well As Second Floor Laundry Which Is Equipped With A Premium High Efficiency Laundry Pair. Garage Access Exists Through The Home For Your Accessibility Ease. Beautiful Custom Zebra Blinds Cover Most Every Window In this Home With The Primary Bedroom Motorized For Your Convenience. This Home Is In 100% Move-In Ready Condition, Duct Work Is Freshly Cleaned & Not So Much As A Scuff On The Wall. 200A Electrical Service Is Installed! The Property Backs On To A Scenic Walking-Trail & Offers A Fully Fenced Backyard With Full Privacy. It Truly Is A Very Unique Layout, That Will Easily Exceed Your Expectations. Conveniently Located Very Nearby Are All The Biggest Names In Shopping; Pickering Town Centre, Big Box Stores, Restaurants All Within A 10 Minute Drive. Public Transit Services This Community Directly. (id:53661)
7 Devondale Avenue
Toronto, Ontario
Discover a rare opportunity at 7 Devondale Rd, nestled in the highly coveted Newtonbrook West community. Set on a massive lot along a quiet, family-friendly street, this property offers endless potential renovate to suit your style or build your dream home from the ground up. Enjoy the convenience of being minutes away from Finch Subway Station, Highway 401, top-rated schools, major shopping malls, lush parks, and vibrant community services. The expansive lot provides room for creativity-ideal for families, builders, or investors seeking value in a sought-after North York neighbourhood. With strong future growth and easy access to all amenities, this is a unique chance to secure a prime piece of real estate in one of Toronto's most desirable pockets. Opportunities like this don't come often - don't miss out! Whether you're dreaming big or investing smart, 7 Devondale is your next great move. (id:53661)
602 - 1177 Yonge Street
Toronto, Ontario
Welcome to The Ports condo located in one of Toronto's toniest neighborhoods. This under the radar elegant low rise building is in an ideal location surrounded by lush ravines and trails, artisan shops and restaurants, patio's and all the amenities you would expect in this exceptional location. At 1420 square feet this home offers up two generously sized bedrooms with ample stage and closet space throughout. The primary suite comes complete with a large ensuite bath featuring a large soaker tub, separate walk in shower and double sinks, walk through closet and built in desk. 2nd bedroom offers a full wall of custom cabinetry and closet. The massive living room is anchored by a electric fireplace and great views from the curved wall of glass and is further complemented by a well sized dining room that can easily fit a large table for entertaining. Please note that the unit has been virtually staged. Freshly painted out, broadloom cleaned, new appliances, updated hardware and light fixtures. Secure parking and a private locker round out this exceptional offering. (id:53661)
721 - 28 William Carson Crescent
Toronto, Ontario
Discover refined living in this beautifully renovated 2-bedroom, 2-bath suite in the exclusive gated community of Hillside Ravines. Featuring two rare balconies with serene ravine views, this residence is thoughtfully upgraded with high-end finishes, a chefs kitchen, spa-inspired baths, and a luxurious soaker tub built for two. Added convenience includes one parking space and one lockers. The open-concept layout is perfect for modern living, while large windows flood the space with natural light. Nestled in prestigious Hoggs Hollow, you'll enjoy access to top schools, fine dining, shopping, and seamless transit and highway connections. Steps from nature trails, a golf course, and an off-leash dog park, this address offers the best of both city living and outdoor tranquility. Maintenance fees include all utilities, internet, and cable making this a truly exceptional opportunity for those seeking luxury, convenience, and nature at their doorstep. (id:53661)
313 Churchill Avenue
Toronto, Ontario
Located in the beloved West Willowdale, surrounded by luxury homes. Extensively cared for - new kitchen & upstairs appliances (2025), new flooring (2025), new front door (2025), updated electrical panel, upgraded water supply line (2025), new A.C. (2025), fresh exterior stucco (2025). All renovated bathrooms (2025). Freshly updated two bedroom basement apartment with separate entrance & its own laundry can be potentially rented for extra income. Extra spacious double garage can be potentially converted into a garden suite or used as a workshop. (id:53661)
103 - 399 Dupont Street
Toronto, Ontario
Do you want a home at one of the best locations in the city? Do you crave an intimate boutique apartment outside the confines of traditional condo living, with privacy and convenience? If so, come check out 399 Dupont for this one-of-a-kind, light-filled, newly renovated studio apartment, fit for a royal. Enjoy everything this neighbourhood has to offer like easy access to TTC transit (Spadina Station just a walk away), amazing restaurants, cafes & more! Photos are for illustrative purposes and may not be exact depiction of the apartment. (id:53661)
205 - 399 Dupont Street
Toronto, Ontario
Do you want a home at one of the best locations in the city? Do you crave an intimate boutique apartment outside the confines of traditional condo living, with privacy and convenience? If so, come check out 399 Dupont for this one-of-a-kind, light-filled, newly renovated 1BR apartment, fit for a royal. Enjoy everything this neighbourhood has to offer like easy access to TTC transit (Spadina Station just a walk away), amazing restaurants, cafes & more! Photos are for illustrative purposes and may not be exact depiction of the unit. (id:53661)
34 - 320 Lonsdale Road
Toronto, Ontario
Love Life On Lonsdale! Be Steps Away From The Vibrant Scene In Beloved Forest Hill Village And Make Your Next Move An Investment In One Of The Best Communities In The City. Central, Affluent, Convenient Living Is At Your Doorstep In This Charming And Classic Building Where Your Newly Renovated, Well-Appointed (Large) Apartment Will Be The Smart Choice For A Professional Single Or Couple, Downsizer, Or Whoever Appreciates Size And Substance. Photos are Illustrative in Nature and May Not Be Exact Depictions of the Unit. (id:53661)
22 Rusholme Park Crescent
Toronto, Ontario
Homeowner? Occupy the currently-vacant two-level upper suite and have rents from the two currently-rented suites help with your mortgage! Investor? Rent out the vacant upper suite and enjoy a turn-key legal triplex for many years to come! Under professional management since 2015 with the property manager willing to waive monthly management for a full year to stay on with a qualified investor buyer. Property history, lease agreements, financials, permit documents, available to help be comfortable that this is the right property. This 2.5 storey detached multiplex is in a sought-after location and on a short crescent side street with very little traffic. || Income (Monthly): $2250 for Apt 1, $3500 (potential) for Apt 2, $1625 for Apt 3, $40 for Coin Laundry. Current tenants are wonderful and willing to stay on. || Expenses: Refer to listing attachments or contact to request. Estimated net cap of ~4% || Offers welcome anytime, very flexible closing. (id:53661)
201 - 736 Dundas Street E
Toronto, Ontario
If you've been waiting for the rare, authentic hard loft - This is it! Originally built in 1905 as a cigar box factory and later a soap factory, Tannery Lofts is one of Toronto's most storied warehouse conversions. Behind its classic brick facade and arched windows are just 45 boutique residences, each showcasing the character and craftsmanship of a true hard loft. This one-bedroom suite has it all: near 13-foot timber ceilings, exposed wooden beams, original brick walls, and massive industrial windows that flood the space with natural light. The open, airy layout blends raw history with just the right modern updates, creating a warm, industrial vibe that feels entirely unique - nothing like the glass boxes going up across the city. The bedroom offers a cozy retreat while maintaining the loft's open-concept flow, and the updated kitchen and bathroom deliver modern functionality without compromising style. Perfect for a creative setup, an inspiring work-from-home corner, or simply relaxing at home, this loft is as much lifestyle as it is living space. With low maintenance fees and a location steps from Regent Park's 69-acre green space, aquatic centre and community centre, plus easy access to Corktown, Leslieville, and downtown, Tannery Lofts offers a rare chance to own a piece of Toronto history. For the buyer who values character, story, and style - welcome home.| (id:53661)
737 Woburn Avenue
Toronto, Ontario
Fantastic Opportunity In The Heart Of Bedford Park On One Of The Most Sought-After Streets! This Renovated And Updated Home Features Executive Finishes With Fully Remodeled Upper Levels, Hardwood Flooring Throughout, And An Abundance Of Natural Light. Spacious Living And Dining Areas Lead To An Eat-In Gourmet Kitchen With Breakfast Area And Walkout To The South-Facing Backyard Featuring A Large Betz Swimming Pool. The Kitchen Offers Easy Access To The Family Room, Creating The Perfect Space To Entertain Family And Friends. The Second Level Boasts A Large Primary Suite With Updated Ensuite And His And Hers Walk-In Closets, Along With Three Additional Bedrooms For The Whole Family. The Lower Level Offers A Large Rec Room With Walkout, Guest Suites Or Office Space, Functional Mudroom With Side Entrance, And Access To A 2-Car Built-In Garage. Ideally Located Within Walking Distance To Parks, Shops, Restaurants, Schools, And More, This Home Is Ready For Its New Owner And Absolutely Must Be Seen! (id:53661)
506 - 6 Sonic Way
Toronto, Ontario
Welcome to Super Sonic Condos, where modern design meets unbeatable convenience in the heart of North York. This Bright and Spacious 1 Bedroom + Den & 2 baths Suite (approx 640 sq.ft.) offers a smart, open-concept layout with floor-to-ceiling windows and an unobstructed panoramic east view. The den can easily serve as a home office or work-space, providing flexibility for today's lifestyle. The sleek kitchen is outfitted with stainless steel appliances and quartz countertops, while the sun-filled living room flows seamlessly to an open balcony perfect for relaxation. Residents enjoy access to world-class building amenities, including a state-of-the-art fitness center, games room, media room, 24-hour security, and more! Location highlights include steps to TTC & Crosstown LRT, quick access to DVP & Hwy 401, close to Science Centre, shopping, supermarkets, clinics, and all urban conveniences. Lease includes 1 underground parking spot and 1 locker. Don't miss this opportunity to live in a stylish suite in one of North York's most sought-after communities. (id:53661)
12 Dunblaine Avenue
Toronto, Ontario
On one of the most treasured streets in the prestigious Avenue/Lawrence Cricket Club neighborhood stands a residence that feels less like a house and more like a promise of comfort, of refinement, of a lifestyle that balances luxury with ease.Thoughtfully crafted by one of the areas most respected builders, this custom home offers over 3,500 sq. ft. of finely curated living space. Every detail reflects a quiet sophistication: soaring 10-foot ceilings on the main level, hand-finished millwork, and trim that whispers of timeless quality.At the heart of the home, the gourmet kitchen inspires both family moments and grand entertaining. With its granite and marble counters, an expansive center island with breakfast bar, and bespoke cabinetry, it is a chefs dream and a hosts delight. From here, doors open to a deck framed by mature treesa serene backdrop for summer evenings, casual barbecues, or a quiet glass of wine as the day winds down. Upstairs, four generous bedrooms and five beautifully appointed bathrooms provide comfort and privacy for the entire family. The primary suite is a retreat in itself, while each additional bedroom offers space designed for rest and personal expression.The finished walk-up basement extends the living experience, offering versatile space for gatherings, recreation, or quiet relaxation. It opens seamlessly to a landscaped backyard sanctuary where every season brings its own charm.Modern living is woven into the homes fabric, from the garage outfitted with an electric car charger to the meticulous craftsmanship that elevates every corner. The result is a residence where elegance meets practicality, and where family memories are meant to be made.This is more than just a home it is an invitation to live beautifully in one of Torontos most sought-after communities. (id:53661)
28 Sovereign's Gate
Barrie, Ontario
This Beautiful Home Is Located In Highly Demanded Neighborhood of South Barrie. Close to Go Train and Barrie's Beautiful Waterfront District .Perfectly situated close to the best schools, parks, and all amenities .Enter Into Large Foyer, With 2 Pc Washroom & Inside Entry From Double Car Garage. Walk Into Bright Dining Room, Then Into Large Kitchen With W/Out To Rear Yard. Kitchen Is Open To 2 Storey Family Room With Tons Of Natural Light, Gas Fireplace And Built In Wall Unit. Master Bedroom With W/In Closet & 4 Pc Ensuite With Granite & Soaker Tub. 2nd Floor Has 2 More Bedrooms & 4 Pc Bathroom. Basement Has 3Pc Bath, Bedroom, Family Room & Wet Bar. Step outside to relax in your own private, fully fenced backyard. Tenant will pay all utilities (id:53661)
2004 - 25 Broadway Avenue
Toronto, Ontario
Welcome to Suite 2004 at 25 Broadway Ave, built by Tridel - a spacious 860 square foot, sun-filled 2-bedroom, 2-bathroom condo in the heart of Midtown Toronto. Located just steps from Yonge & Eglinton, this well-appointed unit offers the perfect blend of comfort, style, and urban convenience. Enjoy an open-concept layout with 9 ft ceilings, generous principal rooms, floor-to-ceiling windows, and beautiful east-facing views. The living and dining areas flow seamlessly to a private balcony, perfect for morning coffee or evening relaxation. The modern kitchen features granite countertops, stainless steel appliances, a large island, and ample cabinetry. The large primary bedroom includes a walk-in closet and luxurious bathroom (renovated in 2024). The second bedroom is spacious with great natural light - ideal for a child's room, guest bedroom, office, or family use. Additional highlights include laminate floors throughout, ensuite laundry, and excellent storage. An incredibly managed building that offers outstanding amenities: 24-hour concierge, fully equipped gym, spa, and saunas, billiard room, theatre room, party room, guest suite, free visitors parking and a stunning patio with BBQs and cabanas. Located in one of Toronto's most desirable neighbourhoods, you are just minutes from the subway, future LRT, top-rated schools, parks, restaurants, shopping, and everything Yonge & Eglinton has to offer. Ideal for professionals, couples, families, or investors alike. Don't miss your opportunity to own a move-in-ready suite in a prime location! (id:53661)
608 - 43 Hanna Avenue
Toronto, Ontario
The Toy Factory Loft Where Style Meets SubstanceStep into Liberty Villages most coveted address: The Toy Factory Lofts, a building celebrated for its rich character, low maintenance fees, and award-winning design. The artwork alone in the common areas is enough to make you want to explore this iconic building.This rare 2-bed, 2-bath loft spans 1,171 sq ft (1,100 + 71 balcony) with soaring 12 ft ceilings and a flawless layout that flows effortlessly to your private balcony complete with rare BBQ privileges, perfect for entertaining or unwinding in style.At the heart of the home is a gourmet kitchen with a 7.5 ft Caesarstone island, sleek counters, backsplash, custom cabinetry, and a premium appliance package: 36" Bosch fridge, Bosch dishwasher, Electrolux cooktop + oven. Thoughtful upgrades include Riobel faucets, custom barn doors, California Closets, automated blinds, and designer Farrow & Ball finishes. Exceptional Value: Typical maintenance fees for a loft this size would be around $1,100/month yet here, they're just $753. Thats real, lasting value in one of Toronto's most desirable buildings.With a reputation as the premier loft conversion downtown, The Toy Factory offers residents rare amenities including a rooftop terrace with hot tub, fitness centre, and steam rooms plus all the convenience of Liberty Village living.This isn't just a loft. Its a lifestyle. (id:53661)
901-Unf - 5 Mariner Terrace
Toronto, Ontario
Experience the epitome of luxury living in this beautifully renovated 2+1 BDR/2 Bath condo, where modern amenities and sophisticated design come together to create an unparalleled living experience with unobstructed CN Tower & Lake views. The modern kitchen features brand new high-end appliances, a pantry for additional storage. and an island for prep space/dinning. The spacious master BDR boats stunning views, a walk-in closet, and an ensuite bathroom. The versatile den provides an ideal space for a home office or a 3rd BDR. Residents enjoy unparalleled amenities at the 30,000 ft Superclub, which includes a 25M indoor pool, jacuzzi, sauna, billiards, ping pong, bowling, a full basketball court, gym, spin & yoga studio, massage therapy, squash courts, tennis courts, children's play area, and an outdoor area with a dog park, BBQs, and seating (id:53661)
611 - 225 Sumach Street
Toronto, Ontario
Welcome to this 785 sq ft condo in Regent Park, offering 2 bedrooms and 2 full bathrooms with a functional layout. Well taken care of, owner occupied. Enjoy the convenience of the streetcar at your doorstep, walking distance to the Aquatic Centre, and close to the Don River and Dundas Square. Building amenities include party room, gym, yoga studio, rooftop terrace, games room, guest suite, visitor parking, concierge/security, and outdoor patio. Steps to FreshCo, Shoppers Drug Mart, restaurants, cafes, and more. Walking distance to Toronto Metropolitan University, University of Toronto, Eaton Centre, and Harbourfront, with streetcar, swimming pool, and floodlit park right at your doorstep. (id:53661)
11 Elynhill Drive
Toronto, Ontario
Welcome to this beautifully renovated, large-size bungalow nestled on a quiet no-exit street in the prestigious Willowdale West neighborhood. Perfectly positioned on a south-facing 50 x 120 ft lot, this home offers bright, open spaces and a thoughtfully updated design that blends elegance with everyday comfort.The main floor features an inviting open-concept kitchen with a generous center island, sleek stainless-steel appliances, and ample cabinetry ideal for both family living and entertaining. Sunlight fills the spacious living and dining areas through large windows, highlighting the laminate floors that flow throughout. Three well-proportioned bedrooms include a primary suite with a private 4-piece en-suite and walk-in closet, while a second stylish full bath serves family and guests. The fully finished basement is equally impressive, offering a bright, versatile living space with large windows and a separate entrance perfect for extended family, in-laws, or rental income potential. Here you'll find two additional bedrooms, two full bathrooms, a full kitchen, and generous open living areas.Step outside to a beautiful deck and private, fenced backyard. The south exposure ensures natural light all day, and the deep lot provides room to garden, play, or simply unwind.Located in one of North York's most sought-after communities, this property is close to schools, parks, the North York Central Library, shopping, and transit, while maintaining the tranquility of a peaceful residential street.Whether you're looking for a move-in-ready family home, a smart investment with income potential, or a rare piece of prime Willowdale land to hold and build in the future, this residence delivers it all. Don't miss the opportunity to own this bright, spacious, and impeccably updated bungalow in an unbeatable location. (id:53661)
260 Connaught Avenue
Toronto, Ontario
Newtonbrook West...Exterior of this house was freshly painted. Jewel Stone front porch. Large Lot 55 x 132. There are three separate rental units with THREE KITCHENS. THREE BATHROOMS and FIVE BEDROOMS. Rental income of $5800 for the whole house. UPGRADED 200 AMP Service for this house. This house comes with DRAWINGS from renowned Architect Ali Shakeri $45k value + Survey $8k value. Each unit is fully renovated with new kitchens, custom glass showers and new flooring. Recently painted, Brand New Front exterior Door and Exterior Rear Door. Newer roof 2018, Furnace 2017, AC 2017. Build your dream home or live here and rent out both basement units ($1550 + $1250) Main Floor can be rented out for $3000. (id:53661)

