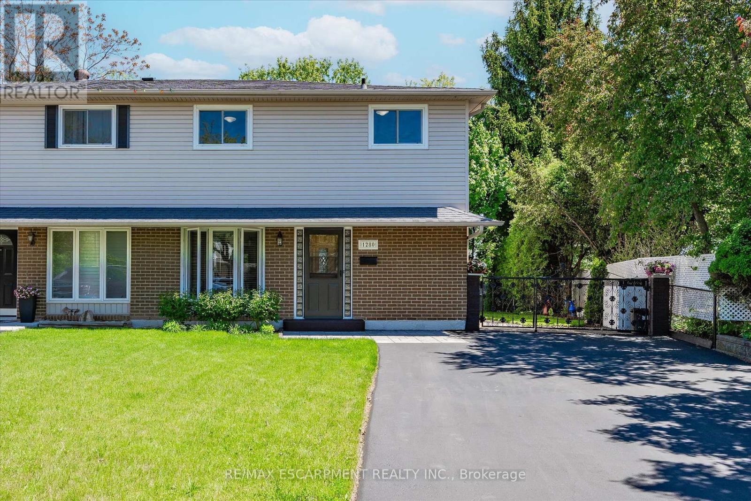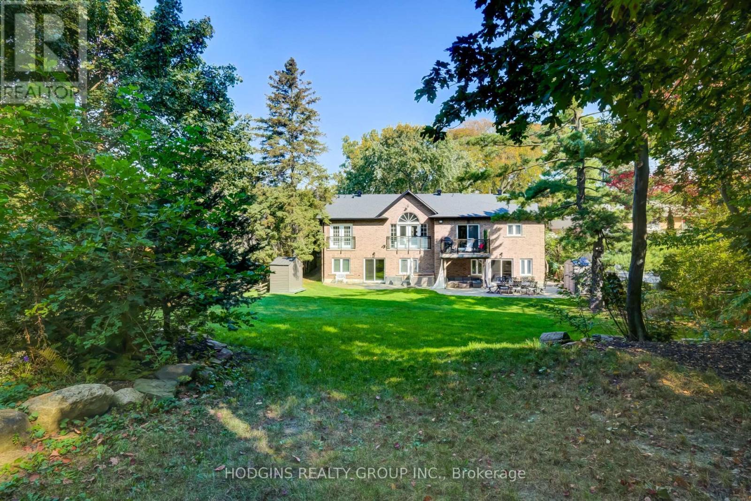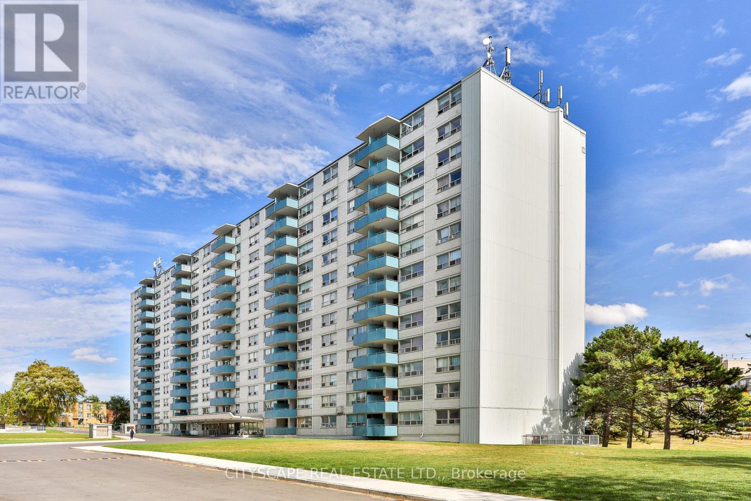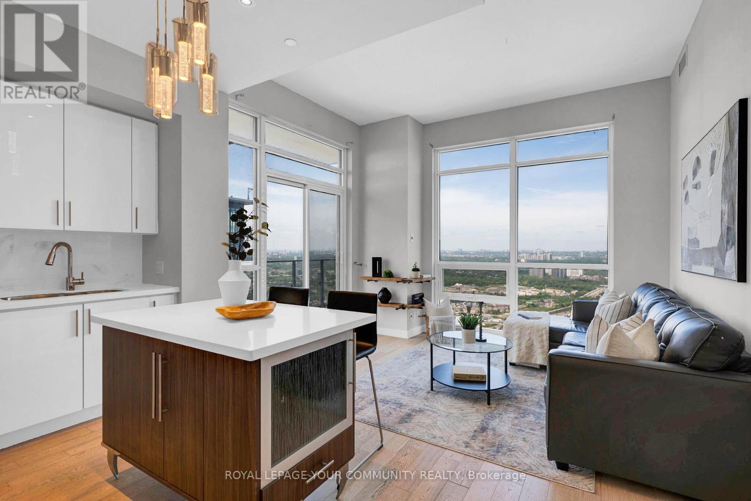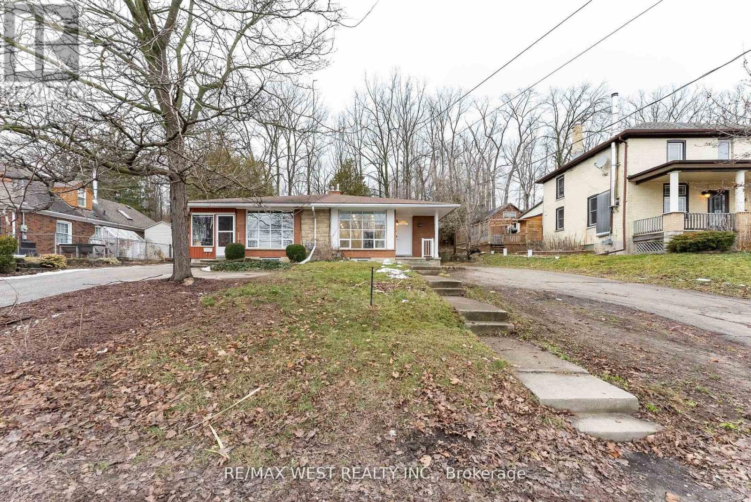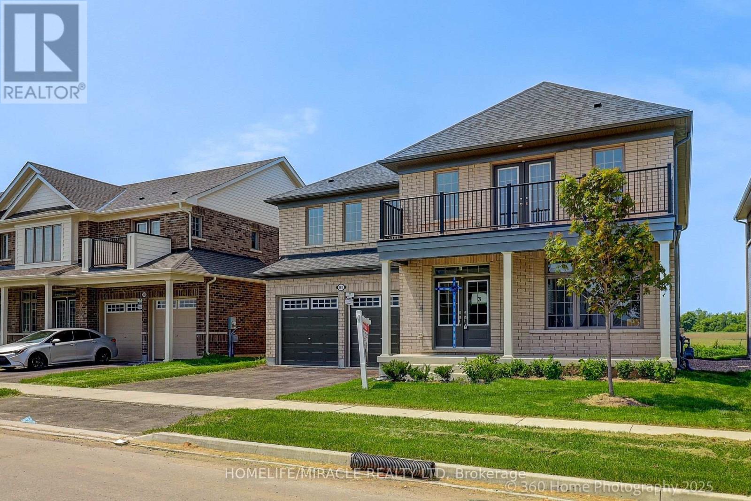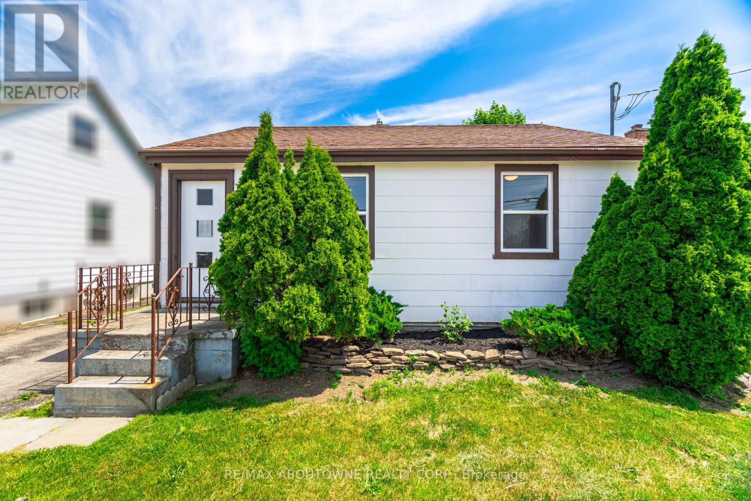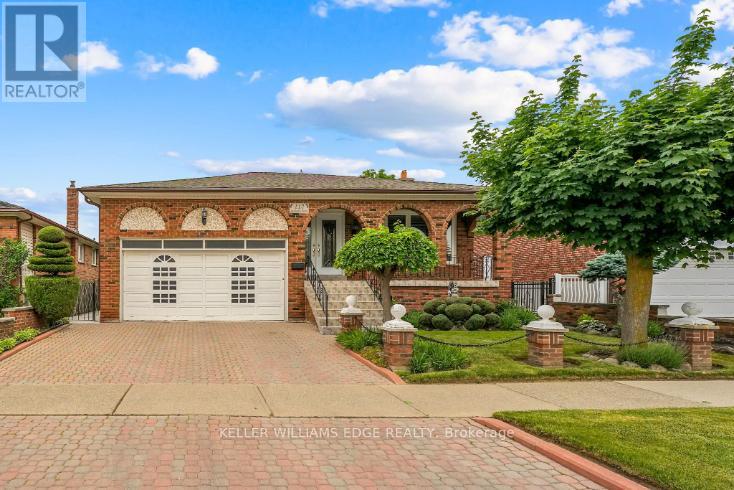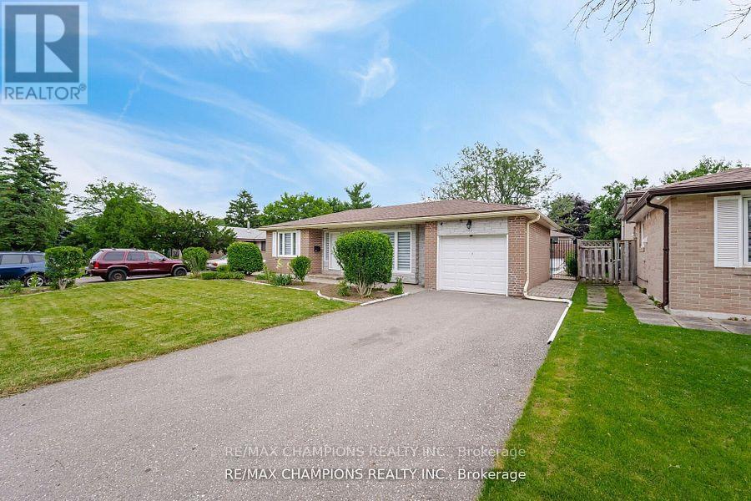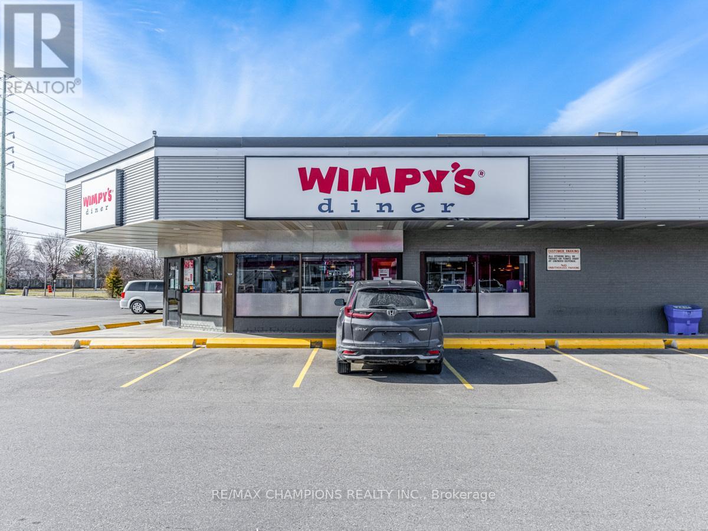Lower - 1074 Gabriel Place
Burlington, Ontario
Beautiful 1-Bedroom Apartment for Rent in South Burlington. This bright and spacious 1-bedroom,1-bathroom apartment features a private entrance and a stunning coastal-inspired design. Enjoy a large living area, separate dining space with soaring ceilings, and a renovated 3-piece bathroom. Highlights include flooring throughout, stainless steel appliances, in-suite laundry, and 1 private driveway parking. Move-in ready and available now! (id:53661)
1280 Consort Crescent
Burlington, Ontario
Welcome to 1280 Consort Crescent in the Family friendly Palmer neighbourhood. This lovingly maintained home is on a quiet street and features a fully fenced, very private, landscaped yard with covered deck, plug & play hot tub and a hobby shed with power, and additional garden shed! The bright, eat in kitchen with ample counter and cupboard space, tiled backsplash, double sink, b/I dishwasher, stainless fridge and stove and opens to the living and dining room. The carpet free main level includes a gas fire place, walk out to the deck perfect for morning coffee. The open staircase with oak banister and soaring ceilings makes for a light filled welcome to the carpet free 2nd level. With 3 spacious bedrooms all with well maintained wood parquet flooring the primary features 2 closets and can be returned to two separate rooms, easily becoming a 4-bedroom home. A 4-piece bath completes the 2nd level. In the fully finished basement, you will find a perfect rec room or teen retreat, workshop area, laundry room and plenty of storage space. Updates to faucets, lighting, bathroom counters and more just waiting for the next family to enjoy. Finally, ample parking in the double wide and long private driveway is perfect for your RV, trucks and plenty of visitors! (id:53661)
1520 Drymen Crescent
Mississauga, Ontario
Simply extraordinary luxury modern bungalow with sensational showpiece double walk-out lower level overlooking breathtaking private almost half acre estate lot. Effortlessly accommodates extended family living with 4 bdrms, 4 baths & a gorgeous kitchen. Empty Nestor haven and/or family paradise in desirable Mineola. 1520 Drymen Crescent in Mississauga QUALIFIES for a GARDEN SUITE build. Maximum size Gross Floor Area (GFA) of a permitted as of right build appears to be 1076 sqft total (over one or two floors)( Full Report Attached ) . Uncompromising finishing quality throughout complimented by a plethora of ultra high end features including warm natural matt finish white oak hardwood floors, premium tiles, millwork & glass railings . Vaulted Great room with stunning custom contemporary wall unit & fireplace, enhancing pot lights & thoughtful dining area. Main kitchen granite counters with expansive waterfall island plus low profile slim shaker cabinetry & premium built-in appliances, some Wolf. Delightful servery plus walk-in pantry. 2 modern stackable laundry sets plus two white oak staircases to lower level. Sought after high efficiency NTI boiler in-floor radiant heating and also NTI indirect hot water tank + 2 Mitsubishi hyper heat, cold climate AC heat pumps. Trendy custom bar + acoustic sound tiles in lower level for maximum enjoyment. Oversized heated garage with epoxy flooring. Truly a one of a kind home offering you must see to fully appreciate! Trendy neighbourhood close to schools, trails, Port Credit, Lake, Sherway & downtown. Seller willing to lease back for up to one year. * Please see additional features list attached * (id:53661)
1106 - 1440 Lawrence Avenue W
Toronto, Ontario
"TWO MONTHS FREE" Conveniently Located. Spacious, bright, clean units with open dining area and large balconies. Newly painted in neutral colors with refinished floors. Newer counter tops and appliances in kitchen, plenty of storage and closet space. New tiles in hallways and kitchen. On site laundry. Cable and internet ready. Professionally landscaped grounds. Video controlled lobby and intercom system for added security. Property Management for added convenience. Pet Friendly, Wall/Portable A/C allowed, Walk to Walmart, Metro, Tim Hortons, Banks, Restaurants. TTC outside your door & close to 401. Well Equipped Laundry Room on-site. *Pictures might be of similar unit* (id:53661)
Lp04 - 2220 Lakeshore Boulevard W
Toronto, Ontario
Gorgeous upgraded corner Lower Penthouse unit in Westlake Village! Great Skyline and water views, bright 9ft windows ceiling to floor throughout, 10ft ceilings Open concept Living Room Kitchen, upgraded Kitchen, engineered matt wood floors throughout, L Shaped Kitchen with custom island & quartz counters, 2 full size bedrooms with ceiling to floor windows large closets bathroom with upgraded tiles and heated floors. An Entertainer's dream with open concept layout and large balcony. Metro, LCBO, Starbucks, Shoppers Drug Mart, Dry Cleaners at the base of the complex in Westlake Village 200 plus great parking spots underground, steps to Queen Line Street car at Lakeshore and Parklawn, the unit has 1 parking space and 1 Locker. State of the Art amenities, fitness, party room, sports lounge and theatre rooms, indoor pool, jacuzzi, sauna, outdoor roof top barbeque area. Steps from Martin Good man Trail and Humber Bay Park. (id:53661)
Bsmt - 41 Gort Avenue
Toronto, Ontario
Bright & Spacious 2 Bed, 1 Bath @ Browns/Lakeshore. Premium & Modern Finishes Throughout. Open Concept Floorplan W/ Functional Layout. Numerous Windows - Lots Of Natural Sunlight. Living/Dining Features Laminates, Potlights & Large Window. Modern Bath W/ Full-Sized Tub, Vessel Sink, Vanity W/ B/I Shelving & Tile Flooring. 2 Spacious Bedrooms W/ Laminate, Large Windows & Closets. Great Location - Minutes To Shopping, Restaurants. (id:53661)
506 - 1440 Lawrence Avenue W
Toronto, Ontario
"TWO MONTHS FREE" Conveniently Located. Spacious, bright, clean units with open dining area and large balconies. Newly painted in neutral colors with refinished floors. Newer counter tops and appliances in kitchen, plenty of storage and closet space. New tiles in hallways and kitchen. On site laundry. Cable and internet ready. Professionally landscaped grounds. Video controlled lobby and intercom system for added security. Property Management for added convenience. Pet Friendly, Wall/Portable A/C allowed, Walk to Walmart, Metro, Tim Hortons, Banks, Restaurants. TTC outside your door & close to 401. Well Equipped Laundry Room on-site. *Pictures might be of similar unit* (id:53661)
4 Hobart Gardens
Brampton, Ontario
Gorgeous Freehold Town House (End Unit Like Semi), Step From Turnberry Golf Course, Close To Hwy 410, Schools, Park, Go, Brampton Transit, Trinity Common Mall, All Laminated Floors, No Carpet In Entire House, Huge Rec Room With 2Pc Bath On Main, Direct Access To Garage & Yard, Three Bedrooms With 2 Full Bath, Spacious Kitchen With Granite Counters Top & Huge Pantry, Breakfast Bar, Stained Staircase, East Facing With Lot Of Natural Light, Close To All Amenities!! (id:53661)
119 Ishwar Drive
Georgian Bluffs, Ontario
A timeless blend of design and craftsmanship, this custom-built home offers over 6500 sq ft of living space and sits on a premium lot of almost 2 acres with spectacular views overlooking Georgian Bay. Upon entering the grand foyer, you are immediately greeted by a thoughtfully designed main floor featuring generously sized principal rooms, ideal for both everyday living and entertaining. The chef-inspired kitchen boasts an oversized centre island, an inviting eat-in area, ample counter and storage space, premium appliances, and a butler's pantry that seamlessly flows into the formal dining room for large family gatherings. The living room is the showstopper of the main floor with its 19-foot ceiling and floor-to-ceiling windows, which offer views overlooking the inground saltwater pool. This room is anchored by a welcoming gas fireplace, creating the perfect setting for relaxation and casual entertaining. Upstairs, the expansive primary suite overlooks the mature backyard and includes a cozy gas fireplace, his-and-her walk-in closet, and a spa-inspired ensuite. Three additional well-appointed bedrooms, each with ample closet space and its own ensuite, ensuring comfort and privacy for every family member. The upstairs also boasts a lounge area, ideal for unwinding after a long day. The finished basement, with a separate entrance, includes a theatre room, 2 & 3 pc washrooms, and plenty of recreation space for the growing family. The recreation room has a wall of glass doors that open to the expansive, private backyard, which features endless possibilities for outdoor living. This home combines the best of everything, perfect for the most discerning buyer! (id:53661)
Upper - 368 Fountain Street
Cambridge, Ontario
Welcome Home! This Absolutely Gorgeous Home Has A Very Functional Layout. The Whole House Features Beautiful High End Flooring. New Paint, A Well Laid Out Kitchen With Quartz Countertops And Backsplash With New S/S Appliances. Great Location Close To All Amenities! One Minute To Highway 401!! Tenant to pay 50 % of all utilities and internet . (id:53661)
Lower - 551 Barnaby Street
Hamilton, Ontario
Welcome to this sought after very convenient and friendly parkview community. Ideal for commuters, offering quick access to QEW. Tenant pays 40% of utility bills. (id:53661)
188 Rea Drive
Centre Wellington, Ontario
Presenting a captivating 2-storey, Never lived in dechated home in the highly sought-after Fergus neighborhood, renowned for its appeal to families. Within walking distance to parks, the scenic Cataract trail, the majestic Grand River & the vibrant historic downtown, this residence offers over 3700 square feet of luxurious living space. Crafted by award-winning builder every detail exudes quality and elegance. Step inside to discover towering 9' ceilings, pristine kitchen counter top, high end light fixtures throughout & an open-concept layout suffused with natural light. The gourmet kitchen is a chef's delight, private office along with a convenient laundry on the main floor, top-of-the-line built-in stainless-steel appliances. The adjacent dining area seamlessly flows into the inviting living room, enhanced by an elegant fireplace. carpet free hardwood floor covers stairs and hallway. Conveniently, a walkout porch and balcony offering an ideal retreat and back yard lots of space for outdoor gatherings. Ascending to the upper level, five spacious bedrooms await a catering to the needs of modern families. The primary suite stands out with its generous closet space & lavish en suite bath, featuring a double vanity with a makeup area, quartz countertops & luxurious, oversized glass shower. No detail has been overlooked in this exquisite home. Experience the epitome of luxury living in Fergus schedule your private viewing today & make this dream home yours. (id:53661)
19 Tulip Crescent
Norfolk, Ontario
Don't Miss The Opportunity To Live In This Brand New 4 Bedroom, 3.5 Bathroom Home by Calibrex In Family Friendly Simcoe. This 2835 Sqft. Home Is Located On a Generous 50' Lot. Luxurious Upscale Finishes Feature 9 Foot Ceilings On Main Floor, Hardwood Flooring, Oak Staircase. Open Concept Upgraded Kitchen Complete with Stone Countertops Including Undermount Sink and Large Kitchen Island, Breakfast Area and Great Room. Separate Dining Room Perfect For Entertaining and Den For Work From Home. Upper Floor Features 4 Spacious Bedrooms Including Main Bedroom Retreat With Oversized Walk In Closet and Spa Ensuite with Freestanding Bathtub, Glass Shower and Double Sinks. Convenient 2nd Floor Laundry. Short Distance To Local Amenties And Beach Just Minutes away (id:53661)
2288 Marzipan Court
Mississauga, Ontario
Location!! One of The Most Famous Area in Mississauga- Streetsville. Located At Quite And Children Safety Court. Walking Distance To Old Downtown, Streetsville GO & The High-ranking Vista Heights School District! Close To School, ErinMills Town Center, Walking Distance To All Amenities. Very Close To Credit Valley Hospital, Highway 401,403 And 407. Spacious 3 Bedrooms Upstairs, New Renovated With Pot Light, Master Ensuite Bathroom, Large Walk-out Deck From The Family Room, Big Centre Island With Breakfast Bar... and more. (id:53661)
10 Cupola Court
Brampton, Ontario
Immaculate!! Excellent home for a first time buyer or an investor, move in ready, thousands of $$ spent on renovations, very convenient location, step to transportation-schools-shopping, updated roof shingles & electric breaker panel, renovated washrooms & kitchen w/stainless steel appliances, shows 10++. (id:53661)
811 - 7 Erie Avenue
Brantford, Ontario
Welcome to Grand Bell Suites! Spacious and sun-filled 1 bed 1 bath suite offering modern finishes, upscale amenities & unprecedented convenience for residents and investors alike. Central to Wilfrid Laurier University, lush green space, shopping centres, transit and the citys best hotspots. This suite features an open concept living space with 9 ceilings, modern fixtures, engineered plank flooring, ensuite laundry & parking. Stylish kitchen offers European style cabinetry, quartz countertops, stainless steel appliances, built-in microwave, & breakfast bar. Large balcony offers west facing sunset exposure and views of the Grand River. Building amenities include outdoor spaces, social lounge, fitness centre & co-working lounge. (id:53661)
113 - 3480 Upper Middle Road
Burlington, Ontario
Welcome to 113-3480 Upper Middle, in the well loved Tucks Forest complex! This three storey townhouse is the beautifully renovated starter home that you've been looking for in Burlington. Renovated top to bottom in 2021, this townhome is a stand-out! The open concept main floor is bright and inviting with hardwood flooring throughout. The modern kitchen renovation showcases a coffee bar for additional counterspace and storage, full height cabinetry, quartz countertops, upgraded stainless steel appliances, and convenient breakfast bar. The dining room features seating at the kitchen breakfast bar, as well as space for a full sized dining table. The living room offers sliding doors out to your balcony, as well as a refinished gas fireplace for a cozy winter. Headed upstairs, you will find two large bedrooms, with vaulted ceilings for an airy feel and the same consistent hardwood flooring. The primary bedroom has been altered to offer two full depth closets, and overlooks a beautiful flowering tree in the back! The modern bathroom has been completely re-done and is larger than what you'd find in most units! Offering a floating vanity, glass walk-in shower, stand alone tub, and in-room linen storage. Bedroom level laundry (with full sized machines, not the tiny condo ones) complete the upper level. Down on the ground level, you'll find a family room, complete with heated tile floors, a wall of built in cabinets, and a half bath. With sliding doors out to the fenced backyard, as well as interior access to the garage, this level offers ultimate versatility. Located in a quiet and well-maintained complex, this home is just minutes from schools, amenities, and offers easy commuting options. (id:53661)
Lac029 - 1235 Villiers Line
Otonabee-South Monaghan, Ontario
Perfect starter cottage! This beautiful resort cottage features 2 bedrooms and 1 bathroom, with a large deck. It comes fully furnished, with appliances, air conditioner, furnace and 5 year warranty on all electricals for your peace of mind. Located just a couple minutes' walk to the beach and amenities. Don't miss your chance to own this beautiful vacation home. *For Additional Property Details Click The Brochure Icon Below* (id:53661)
910 - 385 Prince Of Wales Drive
Mississauga, Ontario
Live Near The Heart Of Mississauga, Within Walking Distance To Square One And Near Conveniences Plus Easy Access To Public Transit And Hwy 403,401,QEW! Unit Features Hardwood Floors Throughout, Spacious Living/Dining Area, Den And Bedroom With Unobstructed S/SW Views Of Mississauga Complete With Plenty Of Amenities And 24/7 Concierge Security! (id:53661)
722 - 405 Dundas Street W
Oakville, Ontario
Welcome to Distrikt Trailside in North Oakville, perfectly placed to give you the best of Oakville. This spacious 2-bedroom, 2-bathroom condo offers approximately 744 square feet of well-laid-out interior living space. With south-facing views and large windows, the unit is filled with natural light throughout. The open-concept layout includes a sleek kitchen featuring laminate and glass cabinetry, soft-close drawers, porcelain tile backsplash, full-size appliances, and a custom island that adds extra prep and seating space. The primary bedroom includes an ensuite bathroom, while the second bedroom is ideal for a guest room, nursery, or home office. Additional features include 9-foot smooth ceilings, in-suite laundry with a full-size washer and dryer, and a smart home system with a digital door lock and wall-mounted touch screen panel. One underground parking space and one storage locker are included. Residents have access to a stylish lobby, fireside lounge, rooftop terrace with barbecues, chefs kitchen and private dining room, games room, double-height fitness studio, yoga and Pilates areas, pet wash station, parcel storage, and bike storage. The building also offers a 24-hour concierge and on-site management for added convenience. Enjoy a short commute to downtown Oakville, Glen Abbey Golf Club, Whole Foods, Oakville Trafalgar Hospital, and major highways including the 403, 407, and QEW. Scenic parks and trails are nearby, along with access to recreational, cultural, and sports facilities. With close proximity to top-rated schools and leading medical services, everything you need is within easy reach. (id:53661)
318 - 3200 William Coltson Avenue
Oakville, Ontario
Discover this beautifully designed 1-bedroom condo at the sought-after Upper West Side Condos by Branthaven Homes. Perfectly positioned in vibrant Joshua Meadows, this unit is appeals to first-time buyers, savvy investors or those looking to downsize in style. Step inside to an open-concept layout with soaring 9-foot ceilings and wide-plank flooring that flows throughout. Floor-to-ceiling windows flood the space with natural light and frame spectacular skyline views, best enjoyed from your oversized private balcony. The kitchen features sleek cabinetry, stainless steel appliances, ideal for both everyday living and entertaining. Locate the spacious bedroom which includes a large picture window, creating a serene retreat to start and end your day. Enjoy a full suite of upscale amenities: concierge-attended lobby, fully equipped fitness centre, elegant party lounge, guest parking, and a secure smart home system with keyless entry and 24/7 video surveillance. The standout rooftop terrace is your urban escape, complete with chic lounge seating, BBQ and dining areas. Live steps from the trails of Sixteen Mile Creek and the Sixteen Mile Sports Complex. Everyday essentials and major retailers, including Walmart, Longos, and Costco are minutes away. Easy access to Sheridan College, Oakville Trafalgar Hospital, and Highways 403, 401, and 407 makes this location unbeatable for both work and play. Includes 1 underground parking space and 1 locker. (id:53661)
5508 Bellaggio Crescent
Mississauga, Ontario
Stunning 3+2 Bedroom, 4 bathroom semi with Separate Entrance to the Basement is located in the heart of Mississauga. Enjoy the lifestyle of being steps to Heartland Town Centre, public transit, golf, schools while enjoying privacy, peace and tranquility at home. The main floor features a modern, open-concept layout with a bright living room that flows seamlessly into the dining area and kitchen. The kitchen is equipped with stainless steel appliances (May 2025), ample counter space, and a breakfast area, making it perfect for casual dining and entertaining. Upstairs Washrooms and flooring upgraded in 2025. Heartland is known for its excellent amenities and prime location. The area is home to a wide variety of restaurants, major retailers, and outlet stores, all just minutes away. You'll also enjoy easy access to top-rated schools, parks, Golf Course and major highways, making this location perfect for an active and convenient lifestyle. The finished basement is perfect offering a 3 pc bath, and 2 Bedrooms. Other features include enclosed front porch, access from garage into house. (id:53661)
126 Cross Avenue
Oakville, Ontario
Welcome to 126 Cross Avenue, a beautifully updated 3 bedroom detached home located in the vibrant heart of Oakville. This inviting property is ideal for anyone looking to combine comfort, style, and unbeatable access to transit and local amenities.Inside, the home has been tastefully renovated throughout. The kitchen features a fresh modern design with a stylish backsplash and updated cabinetry, making it a delightful space to prepare and enjoy meals. The bathroom has experienced a remodel, offering contemporary finishes and practical layouts.This location is truly exceptional. Just a short walk to the Oakville GO Station, providing easy and efficient commuting to Toronto and across the GTA. You're also minutes from an excellent range of nearby amenities, including Oakville Place Mall, Whole Foods, Fortinos, Starbucks, the LCBO, and a wide variety of restaurants, cafes, and fitness studios.This detached home offers flexibility and comfort in a highly desirable, commuter-friendly neighbourhood. (id:53661)
3101 Portree Crescent
Oakville, Ontario
Gorgeous Upgraded Bungalow Backing Onto Greenspace! Prestigious Bronte Creek Bungalow With A Backyard Oasis! Nestled On A Quiet, Family Friendly Crescent, This Modern 2 Plus 2 Bedroom, 3 Bathroom Raised Bungalow Boasts 2,718 Sq/Ft Of Elegant Total Living Space In One Of Oakville's Most Sought After Neighbourhoods. Step Inside To A Bright Open-Concept Main Level Featuring Soaring Cathedral Ceilings, Hardwood Floors, And Large Windows That Flood The Living Space With Natural Light! A Gourmet Eat-In Kitchen Awaits The Family Chef- Complete With Quartz Countertops, A Gas Range, High End Stainless Steel Appliances, And Custom Cabinetry. The Living And Dining Area Is Anchored By A Cozy Gas Fireplace And Offers Plenty Of Room For Gatherings Under The Vaulted Ceiling! Smart Home Features Allow You To Control Security And More With Ease! The Primary Bedroom Is A True Retreat With A Walk-In Closet And A Renovated Spa-Like Ensuite Bath! An Additional Bedroom And A Full Bathroom On This Level Provide Room For Family, Guests, Or A Home Office! The Fully Finished Lower Level Extends Your Living Space: High Ceilings, 2 Large Bedrooms, Another Full Bath, And An Impressive Wet Bar With Bar Fridge- Perfect For Entertaining, An In-Law Suite Setup, Or Even A Second Family! A Gas Fireplace On This Level Adds Warmth And Ambiance! Outdoor Living Shines With A Private Backyard Oasis That Backs Onto Peaceful Greenspace (No Rear Neighbours)! Fire Up The Top-Of-The-Line Viking Natural Gas BBQ In The Built-In Outdoor Kitchenette (With Mini-Fridge And Prep Counter) While Dining On The Interlock Stone Patio! On Cooler Evenings, Gather Around The Stunning Stone Natural Gas Fireplace- It Ignites With The Flip Of A Switch, Offering Year-Round Outdoor Enjoyment! Tall Privacy Screens And Lush Landscaping Create A Serene Retreat For Relaxation Or Entertainment! Location Is Second-To-None With Tranquil Trails And Parks, Yet Close To Shopping, Transit And Top-Ranked English And French Schools! (id:53661)
13 Mount Fuji Crescent
Brampton, Ontario
Clean Basement Apartment Available For Lease Starting July 1st. 1 Bed, 1 Bath, Laundry Included, Utilities Included (id:53661)
105 - 2398 Dufferin Street
Toronto, Ontario
One of a kind studio apartment/work studio space. Beautiful tile flooring throughout the entire unit. Two large double door openings to the mature green garden in the back with a nice large patio space to relax. Tremendous amount of natural sunlight in the daytime. Perfect for a live in work studio. Large wall to wall kitchen with ample storage cabinets and countertop space. Stacked laundry washer/dryer will be installed. Street parking available. Option to be partially furnished. Great location; Dufferin and Eglinton W. Unit is vacant. Move-in ready. Photos provided by Landlord/Owner. (id:53661)
16 Pomarine Way
Brampton, Ontario
This Spacious Bright, & Cheery well-kept freehold Town-Home offers over 2300 Sq. Ft. Finished Living Space. Built in 2020 on a Premium Corner Lot that is Partially Fenced. This End Unit Town-Home is Just Like a Semi-Detached Home. Full of Natural Light All Day. Backing onto a Pond & Walking Trail. Separate Entrance to Basement. Lots of Natural Light from the Above Ground Windows. Main Floor offers a Large Foyer, Den or Office with walk-out to a Small Deck. Laundry Room, 2 Pc. Bathroom. Second Floor has Amazing Living & Dining Room Set-up, Bright & Spacious Kitchen with Center Island, Large Eat-In Breakfast Area and a Walk-out to a Balcony for Pond & Trail Views. The Third Floor has Primary Bedroom with 4Pc. Ensuite Bathroom, Walk-in Closet Plus Walk-out to Balcony with Pond & Trail View. There are 2 More good-sized bedrooms and a Full 4-piece. Bathroom. Common Interest Fee of $108 P/M Covers Complex Snow Removal & Lawn Maintenance. Excellent Location For: Schools, Parks, Shopping, Public Transit, Mount Pleasant Go Station. Well Maintained, Neat & Clean, Ready To Move-in Condition, Bright & Cheery Spacious Home. Come and View This Lovely Home. (id:53661)
1006 - 10 Graphophone Grove
Toronto, Ontario
Welcome to this sun-filled, open-concept 1-bedroom, 1-bathroom unit offering 600 sq. ft. of beautifully designed living space. Enjoy unobstructed south-facing views of the CN Tower, city skyline, and a brand-new 8-acre park all from your own private balcony. Located in a vibrant and growing community, you're steps away from the upcoming Wallace-Emerson Community Centre, new commercial and retail spaces right outside your door, and just a short walk to TTC, UP Express, GO Train, trendy Geary Avenue, and the shops and restaurants along Bloor St. W. Spend your summer days lounging by the 12th-floor rooftop pool, or take advantage of top-tier amenities including a fully equipped gym, stylish lounge, movie theatre, kids play area, and 24-hour concierge service. Bonus: Includes a private storage unit, 24 hr concierge, swimming pool, fitness centre/gym, party room. Please send all offers to Fred@thealvesgroup.ca Please Attach Sch " B and C" To All Offers. (id:53661)
426 - 200 Manitoba Street
Toronto, Ontario
Look No Further! This Freshly Painted, Spacious 2 Storey Loft With 17 Foot Ceilings In Highly Sought After Mystic Pointe Boasts Over 900 Sq.Ft. The Large Open Concept Main Level Is Ideal For Entertaining With Breakfast Bar and Eat-In Kitchen. Featuring A Rarely Offered Gas Fireplace And Soaring 2 Storey Windows With Walk-Out To Balcony. Floating Staircase Leads To 2nd Floor Primary Bedroom With 4pc Ensuite and WalkIn Closet. There is room for Second Bedroom/Work Space. Excellent Amenities Include Rooftop Terrace With BBQs, Party Room, Games Room, Gym, Squash Court, Sauna, Security. Seventh Floor is Rooftop BBQs With Sitting Area as well as Other Amenities. Squash Court is on P2. Close To The New 12-Acre Grand Ave Park, Martin Goodman Trail, Waterfront, Metro Grocery Store, Starbucks, Restaurants, Shops, Highways And So Much More! (id:53661)
112 Linkdale Road
Brampton, Ontario
Lovingly Maintained Raised Bungalow First Time on the Market in 47 Years! Pride of ownership is evident in this beautifully maintained raised bungalow, nestled on a quiet street in a prime location near highways, shopping, and restaurants. This 3-bedroom, 2.5-bathroom home is a rare find, boasting an award-winning garden that has been thoughtfully curated over the years, creating a lush and inviting outdoor retreat.Step inside and be welcomed by pristine woodwork, immaculate floors, and timeless trim, all meticulously cared for by the same dedicated owner. Large windows flood the home with natural light, enhancing the warmth and character of every room.The fully finished basement offers endless possibilities! With a separate entrance, full second kitchen, and ample storage, this space is perfect for a rental suite, nanny accommodations, or multigenerational living. Plus, there's potential to add additional bedrooms, maximizing its functionality.Car enthusiasts and hobbyists will love the attached 2-car garage, featuring ample storage and a mezzanineideal for organizing tools, seasonal decor, or creating a workshop.With a little vision and modern updates, this cherished home has the potential to become the perfect haven for a new family to love for generations to come. (id:53661)
53 Beechwood Crescent
Brampton, Ontario
Beautifully Maintained 3-Bedroom Detached Home on a 60-Foot Wide Lot in a Quiet Bramalea Neighborhood. This Home Features an Attached Garage and a Large Driveway with Parking for Up to 5 Vehicles. Recent Renovations and Upgrades Totaling Thousands Include New Wood Flooring, Pot Lights, and an Upgraded Kitchen with Quartz Countertops, Stainless Steel Appliances, and a Built-In Dishwasher. The Spacious Family Room Offers a Large Front Window and Sliding Doors Leading to a Private Backyard with a Heated Pool Powered by Solar Panels. The Finished Basement Includes a Separate Entrance and Ample Crawl Space Storage. Exterior Highlights Include Brick Interlocking and a Garden Shed. (id:53661)
9025 Torbram Road
Brampton, Ontario
Landlord May Accept Any Other Franchies or Restaurant Chain. Own Your Very Own Wimpy's Diner! Turn-Key Franchise Opportunity! Great Opportunity For Family Business, Very Good Location, Money Making Business. . Good Weekly Sales $$!! Lease Term Has 3 Years Remaining. Can Be Extended. Please Be Discreet. Do Not Talk To Customers Or Employees. Lots Of Free Parking. LLBO License. (id:53661)
78 Larkspur Road
Brampton, Ontario
Beautiful: 4+2 bedroom Detached Home Finished Legal Registered Basement With Sep. Entrance: Hardwood Floor: Pot Lights: Upgraded Kitchen With Quartz Counter top, Ceramic B/Splash, B/I Dishwasher, Stainless Steel appliances & B/fast Area W/Out to Yard: Fully Renovated Washrooms With New Vanities: Solid Oak Staircase With Metal Pickets: California Shutters: (id:53661)
36 Telfer Road
Collingwood, Ontario
Beautifully Renovated Raised Bungalow In Collingwood's Desirable West End, Offering Over 1,600 Sq Ft Of Finished Living Space, Perfect For Couples Or Small Families. The Bright, Open-Concept Main Floor Features A Spacious Living And Dining Area, An Updated Kitchen With New Backsplash And Appliances, And Sliding Patio Doors Leading To A Newly Extended Two-Level Deck And Private Backyard. Major Upgrades Include A Brand New Finished Basement With Natural Light, An Extended Driveway That Fits Four Vehicles (A Key Feature During Winter Months When Street Parking Is Prohibited), And New Flooring, Baseboards, And Ceramic Tiles Throughout. Additional Enhancements Include Freshly Painted Walls And Ceilings, Refinished Stairs With A Stylish Wool Runner, A Brand New Laundry Room With Sink And Appliances, And Upgraded Lighting With Built-In Spotlights In The Kitchen, Basement, And Bathrooms. The Home Also Includes Three Bedrooms, Two Full Bathrooms, A Single Car Garage, Efficient Forced-Air Gas Heating, And Central Air Conditioning. Located Steps To The Georgian Trail And Minutes To Downtown Collingwood, Ski Clubs, And Poplar Sideroad For Easy Commuting. Utilities Are Extra. First And Last Months Rent Required. Full OREA Rental Application, References, And Credit Report Are A Must. (id:53661)
203 - 1 Glen Park Avenue
Toronto, Ontario
This elegant updated 2-bedroom, 2-bathroom suite offers approximately [1,100] sqft of beautifully designed space.Step into a bright, open-concept layout featuring large principal rooms, a modern kitchen with granite counters and stainless steel appliances, and a generous living/dining area perfect for entertaining. The primary suite includes a walk-in closet and a spacious ensuite with double vanity and separate tub/shower. Enjoy serene views from your private balcony and the quiet ambiance of this well-maintained mid-rise building.Building Features, Overs1 large parking spot beside the elevator :Full-time concierge & securityFitness centre, indoor pool, saunaParty/meeting room & guest parking Pet-friendly amenities. Secure underground parkingLocation Perks:Walkable to shops, cafés, and MetroClose to Yorkdale Mall, Allen Rd & Hwy 401Steps to TTC, Glencairn & Lawrence West subway.Surrounded by green space and great schools.Whether you're downsizing, upsizing, or searching for your forever home, One Glen Park offers a rare blend of tranquility, elegance, and urban access. (id:53661)
121 Crimson Forest Drive
Vaughan, Ontario
2 years New Luxurious & Modern Townhouse In The Heart Of Vaughan, Located In Patterson Community ,3 Br + 1 Which Is In Ground Level , Can Be Use As Home Office, Open And Bright Concept With Large Panoramic Windows That Allow Natural Light To Flood The Space. Double Garage Parking , Hardwood Floor Through Out, Mins Drive To Go Station, Hwy 400 & 407, Shopping Centre, Schools, Park, Supermarket, Restaurants & Many More. (id:53661)
705 Bayview Drive
Barrie, Ontario
General Industrial ( GI ) free standing building one acre with outside storage ideal for warehousing and manufacturing, zoning allows for many permitted uses located Barrie's South end easy access to hwy 400 clear ceiling heights 20' at the walls and 21.5' at the peak two grade level doors 12 x 10 one dock level, 600 volts 600 amps three phase total space ,20009 on main floor plus another 984 second floor offices, and 600 sq ft on main floor for lunchroom three washrooms and storage rooms, reception area and kitchenette, heating and air conditioning for offices radiant heat warehouse. Excellent location five minutes off hwy 400 and close to amenities Restaurants shopping Rec Center, Paul Sadlon Arena also near by FedEx and Purolator, and a variety of diverse businesses, property easy to show Vacant, VTB available for qualified Buyer. Property is also listed for lease.: (id:53661)
3710 - 2920 Hwy 7
Vaughan, Ontario
Welcome to CG Tower, Vaughan's iconic new landmark and tallest building! This bright and spacious 2-bedroom, 2-bathroom corner suite offers nearly 900 sq. ft. of upgraded living space with stunning unobstructed southwest city views. The open-concept layout features a stylish modern kitchen with quartz countertops, built-in stainless steel appliances, and in-suite laundry for added convenience. The primary bedroom boasts a walk-in closet and private 3-pc ensuite, while the second bedroom is flooded with natural light from two large windows and offers generous closet space. Enjoy sleek finishes, floor-to-ceiling windows, and thoughtfully designed amenities in a brand-new building with 24/7 concierge, fitness centre, pool, yoga studio, theatre room, kids playroom, and an elegant party room with kitchen facilities. Located just steps to VMC Subway Station, York Region Transit, GO Transit, and major highways including the 407 and 400, with easy access to York University, shopping, dining, parks, and hospitals. Everything you need is right at your doorstep. Includes one underground parking spot. Whether you're a professional, student or family, this suite offers the perfect blend of style, space, and location. Don't miss your opportunity to be the first to live in one of Vaughan's most exciting new developments! (id:53661)
Lower Level - 293 Narinia Crescent
Newmarket, Ontario
Furnished, ready-to-move-in 2-bedroom lower-level unit with private entry, parking, and legal status. This thoughtfully designed basement apartment offers a spacious living room with a gas fireplace, full kitchen, private laundry, and two large bedrooms with stylish finishes throughout perfect for comfortable everyday living. It comes fully furnished, including all items shown in the photos plus TV, kitchenware, utensils, and other essentials. Enjoy the fully separate entrance that leads through a fenced, patio-style walkway, providing a sense of privacy and outdoor space rarely found in basement rentals. Includes 1 parking spot. This is a fully legal unit, built with permits and professionally finished by licensed contractors offering peace of mind and code-compliant living. Located in a prime, family-friendly neighborhood close to top-rated schools, parks, shopping, public transit, and more. (id:53661)
2406 - 2920 Hwy 7
Vaughan, Ontario
CG Tower! Spacious and Bright 746 Sqft 1 Bedroom Plus Den, 1 Washroom Condo For Lease. The Dining Room Has Larger Window And W/O To Balcony. Den Has Large Window, Can Be Used As Either Study Room Or 2nd Bedroom. Stainless Steel Appliances, Quartz Counters. Steps to VMC, TTC Subway, York University, 407.Amenities include a Outdoor Pool, Fully Equipped Gym, Party Room, Children Playground, BBQ Area, Work Lounge. (id:53661)
1401 - 9085 Jane Street
Vaughan, Ontario
Experience Elevated Living at Park Avenue Place Vaughan. Step into luxury with this beautifully designed 1+1bedroom condo in the prestigious Park Avenue Place, right in the heart of Vaughan. This elegant unit features a modern open-concept layout with soaring 9' ceilings, stylish laminate flooring, and a contemporary kitchen complete with quartz countertops. Enjoy the convenience of two bathrooms, one parking space, and a versatile den-perfect for a home office or guest space. The location is second to none just minutes from Highway 400/407,the future TTC subway extension, GO Transit, and the new state-of-the-art Vaughan Hospital. You're also a short drive from Vaughan Mills Mall, top-tier dining, and the thrills of Canada's Wonderland. Whether you're a professional, couple, or savvy investor, this unit offers the perfect blend of comfort, style, and location. Tenant responsible for 100% of utilities. Don't miss the chance to live in one of Vaughan's most sought-after communities! (id:53661)
6077 Hillsdale Drive
Whitchurch-Stouffville, Ontario
Lifestyle & Location! Welcome to this absolutely stunning, custom-built 4-bedroom home, perfectly located just steps from historic Musselman's Lake. This property offers a unique lifestyle experience not just a place to live. Situated on a generous 50 x 190 ft lot, this home features a private, serene backyard with walk-out access, ideal for entertaining or unwinding in nature. The entire home has been completely renovated with high-end, luxury finishes, blending modern comfort with timeless elegance. Just minutes from major highways, you'll enjoy the perfect balance of tranquility and convenience close to restaurants, coffee shops, and everyday amenities, yet immersed in the charm of lake living. Whether you're a growing family or a savvy investor searching for a turn-key opportunity, this property checks all the boxes. Steps to Musselman's Lake, Custom-built & fully renovated, Large private 50 x 190 ft lot, Quick access to highways, shopping, dining & more. This rare gem wont last long! (id:53661)
1501 - 950 Portage Parkway
Vaughan, Ontario
** Bright & Spacious in the heart of VMC Transit City Tower 3. Lots of amenities in the area, Night Life, shopping, entertainment, steps to VMC Subway, bus terminal, minutes to Vaughan Mills, Steps to YMCA, Library, 24 Security, 3 guest suites at a cost available, Party room with kitchen area/Theatre room, games room, outdoor BBQs and lounge, Laminate in unit throughout, Large balcony, Den can be used as a 2nd Bedroom, Modernly designed with built in appliances including dishwasher. Bell Fibre included along with 1 YMCA membership. (id:53661)
1809 - 35 Bales Avenue
Toronto, Ontario
*Luxurious & Spacious, 1 Bedroom Open Concept Built By Menkes at Prime North York Location. East View. Approx. 520'. Granite Kitchen counter top. Practical Layout, New Laminate Floor, Steps to Subway, Shops, Whole Foods, Restaurants & Banks. Close To Hwy 401. 24 Hours Concierge, Amazing Amenities in the building, Indoor Swimming Pool, Sauna, Exercise Centre, Billiards, Lounge & Games Room, Party Room, Theatre, Guest Suites (id:53661)
307 - 111 Bathurst Street
Toronto, Ontario
Welcome to "One Eleven" A Stylish Mid-Rise Loft in the Heart of Trendy King West! This thoughtfully designed 1-bedroom suite offers 508 sq. ft. of functional space, featuring soaring 9-ft exposed concrete ceilings and a striking feature concrete wall that brings true loft character. Enjoy expansive floor-to-ceiling windows that flood the space with natural light, paired with engineered hardwood flooring throughout for a sleek, modern finish. The contemporary kitchen is equipped with stainless steel appliances-including a gas stove, Scavolini cabinetry, and quartz countertops. Enjoy 24 hour concierge service, a fully equipped gym, stylish party room, rooftop terrace, and more-plus the 24 hour streetcar steps from the door for effortless downtown living. (id:53661)
1006 - 38 Honeycrisp Crescent
Vaughan, Ontario
Welcome to Mobilio by Menkes. East Tower! This bright and spacious 1 Bedroom + Den suite features a highly functional layout and a sunny south-facing balcony with unobstructed skyline and highway views. Designed for modern living, the open-concept space includes a sleek kitchen,in-suite laundry, and ample natural light. Perfectly located just steps from IKEA, major hotels, Vaughan Metropolitan Centre, TTC subway, and key highways offering unmatched connectivity. Enjoy a vibrant lifestyle surrounded by top-tier amenities like Dave & Busters,Walmart, YMCA, and a short drive to Cortellucci Vaughan Hospital. Urban luxury meets everyday convenience in this dynamic and growing community.This building, only 2 years old, features state-of-the-art amenities such as a 24-hourconcierge, party room, fitness centre, lounge area, and guest suites. (id:53661)
9027 Yonge Street
Richmond Hill, Ontario
Spacious townhouse in the heart of Richmond Hill, updated home with finished basement. Featuring upgraded kitchen and bathrooms with pot light and hardwood flooring throughout, crown mouldings, updated front, patio and garage doors, lots of room in the basement, tiled backyard and detached one car garage. Close to GO Train station, Viva / YRT bus lines, langstaff community centre, park, shopping, restaurants and entertainment. Quick and easy access to Hwy 7/407/404. (id:53661)
1 - 9720 Dufferin Street
Vaughan, Ontario
A rare opportunity to own and operate a dual-concept restaurant in a prime Vaughan location on Dufferin St., between Rutherford and Major Mackenzie. This upscale, fully licensed (LLBO) establishment features a spacious dining area with seating for approximately 70 guests and an expansive patio for 80 people. What makes this space unique is the separate takeout-only section, complete with its own dedicated entrance from the parking lot, allowing for a second revenue stream to operate independently from the main restaurant. This unit is a corner unit with high street view visibility and ample lighting throughout. The property has been recently renovated with high-end finishes and top-of-the-line kitchen equipment, including a commercial hood, fire prevention system, and HVAC with heating and cooling makeup air system. With excellent main street visibility, and ample parking, this is an incredible turnkey opportunity for restaurateurs looking to establish or expand their brand in a thriving market. (id:53661)


