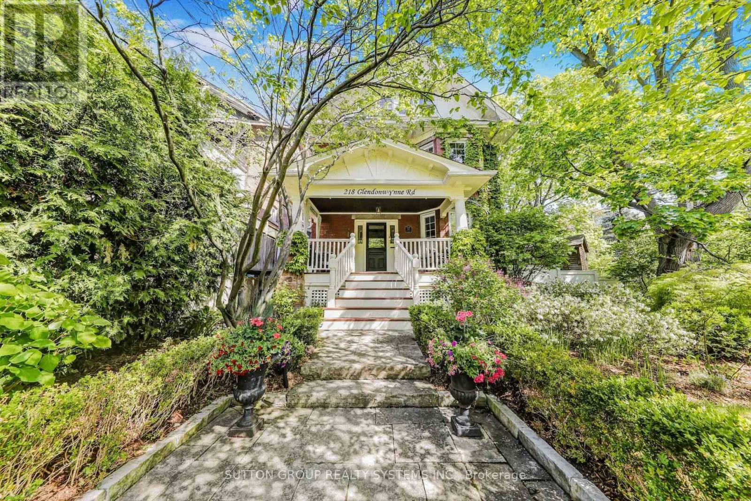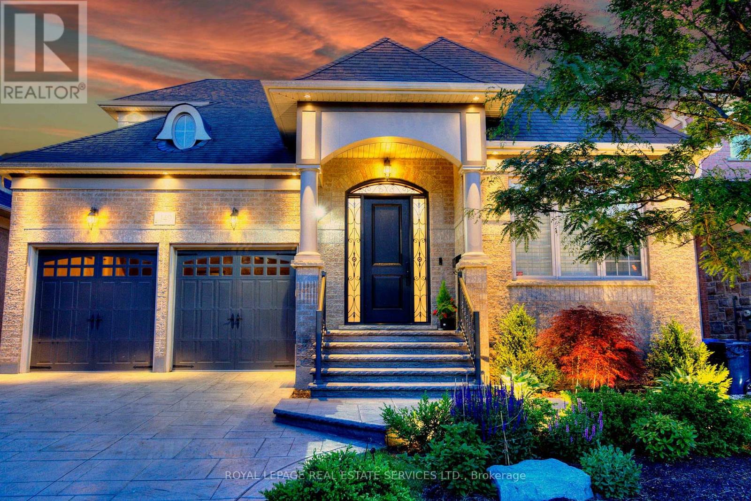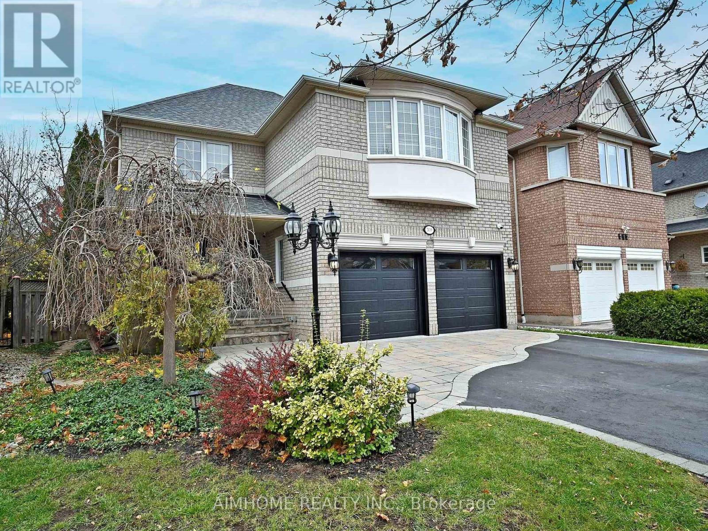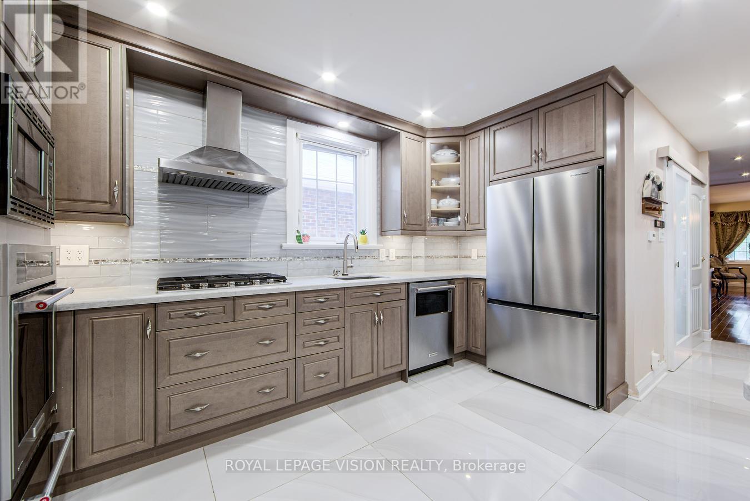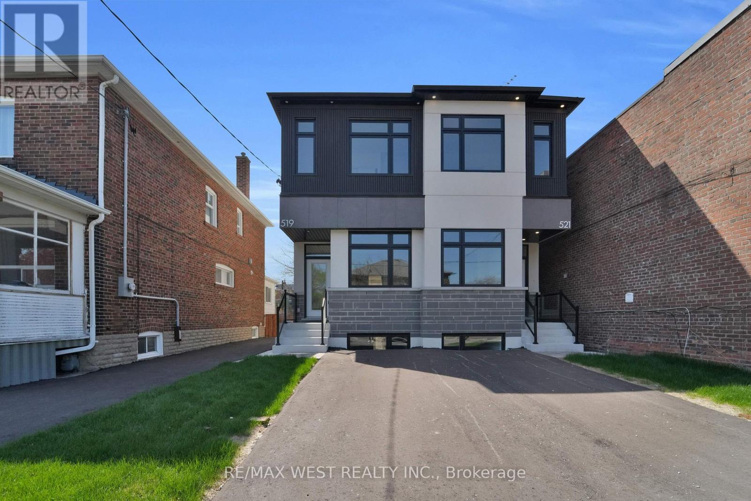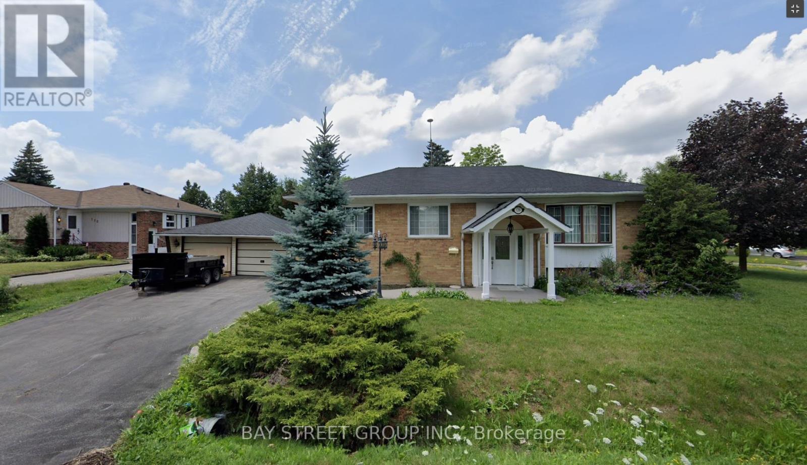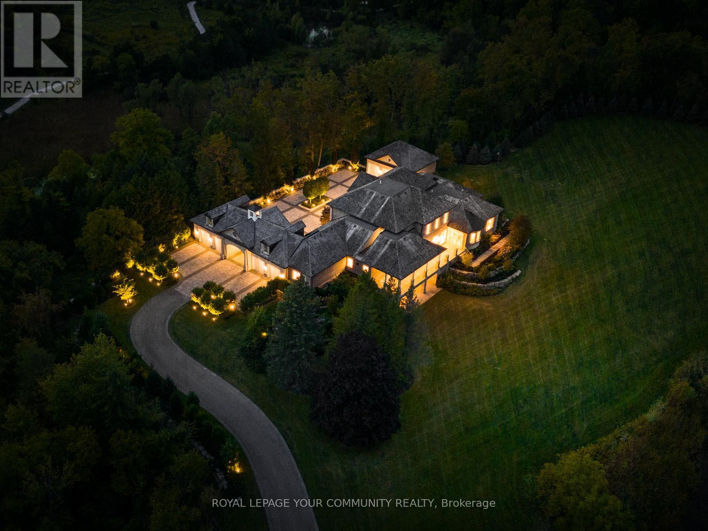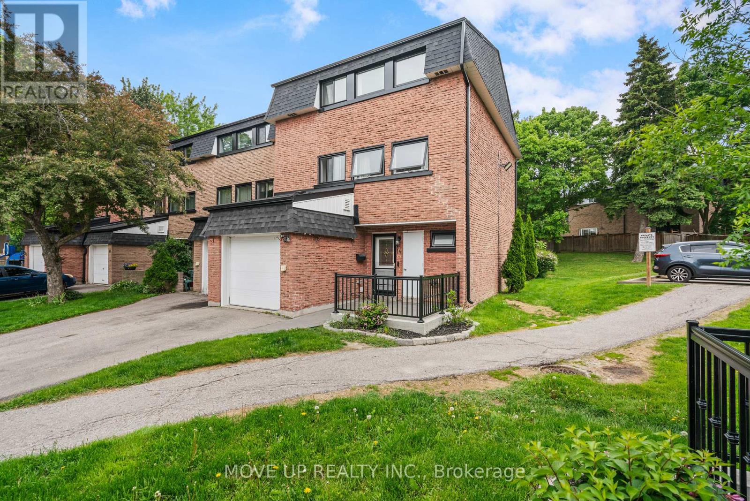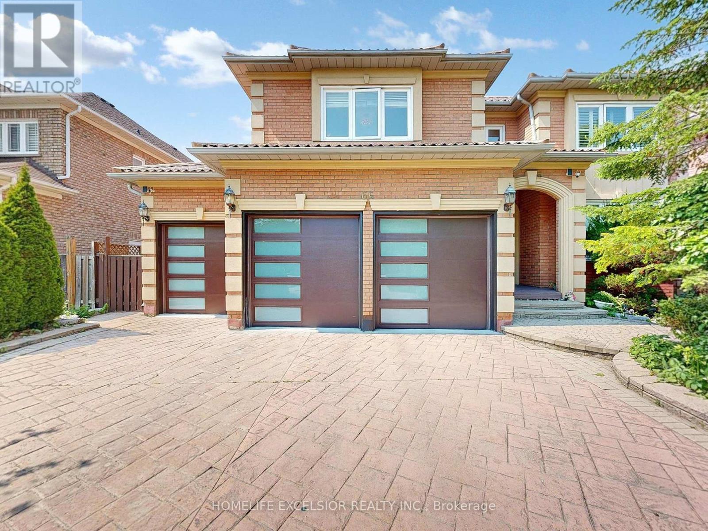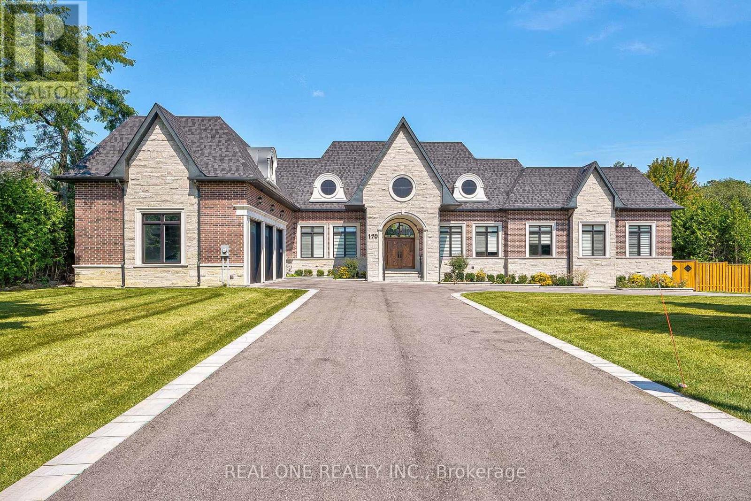1345 Klondike Road
Ottawa, Ontario
Family Oriented Location, Pristine And Efficiently Designed Floor Plan, Immaculate Hardwood, Plenty Of Natural Light, Laundry On The Main, Generous Foyer, Spacious Kitchen With Eat In Area/Living Room/Fireplace, All Over Looking Large Backyard With A View Of The South March Conservation Forest. Upper Is With A Loft/Den Area, 3 Good Size Bedroom, 2 Full Bath(Mastbed With 4Pc Ensuite). Basement With Look Out Level Windows, A Bright Rec Room, A Full Bathroom. (id:53661)
595 - 595-599 Dundas Street
Woodstock, Ontario
Turn-Key Mixed-Use Commercial Property in the Heart of Downtown Woodstock! An exceptional investment opportunity awaits with this fully renovated mixed-use commercial building located in the vibrant and revitalized core of Downtown Woodstock situated on the same street as major national retail franchises, ensuring high visibility and consistent foot traffic.This impressive property features:3 fully leased commercial retail units at street level, ideal for service businesses or retail operations.4 beautifully renovated residential apartments above, offering strong rental income and modern finishes Zoned C5 (Central Commercial), the property supports a wide range of permitted uses, enhancing its long-term value and flexibility. Recent professional renovations mean minimal maintenance and maximum appeal perfect for investors seeking a hands-free, turn-key asset.Investment Highlights:8.1% Cap Rate based on current rents Double-digit return potential. All mechanical and cosmetic upgrades recently completed,5 dedicated rear parking spots, plus convenient street parking for customers. Surrounded by established franchise brands and high-traffic businesses. Strong tenant mix and stable income stream. Whether you're looking to diversify your portfolio or secure a high-performing income property in a growing urban hub, this rare opportunity checks all the boxes. (id:53661)
370 Ironwood Road
Guelph, Ontario
Client RemarksLuxurious Renovated Home in Prime Kortright Neighbourhood 5 Bedrooms, 2 Master Suites!Welcome to your dream home in one of Guelphs most sought-after areas the prestigious Kortright neighbourhood. This stunning, fully renovated residence offers tons of high-end upgrades and showcases luxury living at its finest. Featuring 5 (FIVE) spacious bedrooms above grade, including TWO MASTER bedrooms each with their own private ensuite, this home is ideal for multi-generational living or those seeking extra comfort and space.Enjoy the elegance of a chefs kitchen complete with quartz countertops, premium cabinetry, and brand new stainless steel appliances perfect for entertaining and everyday living. The thoughtful layout includes separate living and family rooms, providing flexibility and privacy for busy households. The fully finished basement adds even more value with an additional bedroom and a private full bathroom, ideal for guests or extended family.Step outside to a professionally landscaped private backyard, complete with fresh new sod, offering a serene outdoor retreat. Every inch of this home has been meticulously upgraded with luxurious finishes from top to bottom, creating a truly move-in ready experience.This rare gem is a must-see a perfect blend of sophistication, functionality, and unbeatable location. Book your private showing today! (Renos done with Permits) (id:53661)
125795 Southgate Rd 12 Road
Southgate, Ontario
Discover your dream of countryside living with this charming, solid log home located at 125795 Southgate Rd 12. This property offers a perfect blend of comfort and outdoor adventure, making it an ideal choice for those aspiring to own a hobby farm or embrace a lifestyle surrounded by nature.This well-maintained home features three bedrooms and one bathroom, providing a warm and inviting living space. The real allure of this property lies in its sprawling 9.47 acres of vibrant land, complete with fenced-in paddocks ready for livestock, a chicken coop, bunkie, and shed..Added value comes with a substantial 30x60 shop which is fully equipped boasting concrete flooring (poured in 2019), power and water supply. Additionally there is a large sliding door suitable for vehicles or large equipment, numerous man-door entrances, attached fenced in areas as well it is set up for 10 outdoor runs. The false walls offer flexible usage allowing the space to conform to your individual needs. The ample outdoor space presents a multitude of possibilities for gardening, farming, and recreational activities, ensuring a private and peaceful retreat away from the hustle and bustle of city life. With three picturesque ponds: a large bass pond, a smaller spring-fed pond stocked with rainbow trout, and a watering area for animals within the paddocks. This idyllic log home offers beauty and potential in a peaceful rural environment. Enjoy the tranquil rural setting, this property provides along with its many amenities to support country living. Located on a paved road, this property is surrounded by farmer's fields, offering serene and unobstructed views of the rural landscape. (id:53661)
3109 - 3975 Grand Park Drive
Mississauga, Ontario
Prestigious Grand Park 2 Core Of Mississauga Square One * Beautiful Corner Unit, 2 Bedrooms, 2 Full Bathrooms + Den .The enclosed Den offers flexibility and can easily function as a second bedroom or dedicated home office. Featuring: - A modern kitchen with stainless steel appliances & granite counters. * Spacious Open Concept With 9 Ft Floor To Ceiling Windows * Perfect Unbeatable Views Of Downtown & Breathtaking Sunrises W/Lots Of Natural Sunlight * 923 Sqft + 120 Sqft Spacious Private Balcony * Primary Bedroom With Ensuite And Walk-In Closet * Steps To Supermarkets/Tnt/Sq1/Utm Campus/Plaza/Sheridan College/Go Station (id:53661)
61 Fruitvale Circle
Brampton, Ontario
Top 5 Reasons Why Your Clients Will Love This Home; 1) Less Than 5 Years New & Immaculately Maintained 3-Story Townhome In One Of The Most Highly Desirable Neighbourhoods Of Brampton. 2) The Most Ideal Main Floor Layout With Tons Of Natural Light Coming From Your Stunning Balcony Into Your Dining Space & Family Room. 3) Beautifully Upgraded Kitchen With Stainless Steel Appliances, Upgraded Countertops & Even A Breakfast Counter ! 4) All Three Bedrooms On The Second Floor Are Great In Size, Primary Bedroom Features His & Her Closets, Ensuite & BONUS Additional Private Balcony. 5) Home Is Just A Short Distance To GO Station, Super Close To Additional Public Transit, Parks, Rec Centre, Library & Other Top Rated Schools. (id:53661)
218 Glendonwynne Road
Toronto, Ontario
Welcome To This Rarely Offered And Truly Remarkable Residence! A Bright, Elegant Home Nestled In The Coveted High Park North Neighborhood. Steps To Some Of The Citys Top-Ranked Schools (Runnymede PS, Ursula Franklin Academy, Humberside C.I.). A Short Stroll To Bloor West Village, The Junction, High Park, Boutique Shops, Dining, Banking, Libraries, TTC, Buses, And More. This Exquisite 3-Storey Detached Brick Home Has Been Thoughtfully Renovated With An Award-Winning Landscaped Garden, All While Preserving Its Architectural Grace & Original Character. Featuring 5 Bedrooms, 4 Bathrooms, And A Private Saltwater In-Ground Pool, This Home Was Designed For Sophisticated Living & Entertaining! The Open Concept Main Floor Offers A Spacious Foyer, Hardwood Floor Throughout, Fireplace In Living Area, Chefs Kitchen That Opens To Large Dining Area With Wainscotting Around, And An Office With Built-In Shelves & French Doors; A Second-Floor Boosts A Family Room W/Built-In Cabinets And 3 Spacious Bedrooms; A Third-Floor Has A Primary Retreat W/Skylights And Private Terrace Plus A Good Size Bedroom. Built-In Wardrobes & Drawers Throughout For Plenty of Storage! Additional Upgrades: New Roof, Ethernet Wiring Throughout, Newly Finished 3rd Floor Flooring, Custom Wall Finishes & Decor By French Interior Designer Anna Duval, Custom-Made Silk Drapery & Rods, 2nd Floor Laundry, Toto Washlet Toilets, Centralized Water Filtration System, And CVAC; Dedicated Power Generator. The Professionally Landscaped Garden Offers Year-Round Beauty, Complete With A Fully Insulated Poolside 350SqF Cabana (Can Be Converted To Guest House And Features A Shower, Powder Room, Entertaining Bar & Storage), Outdoor Dining And Lounge Areas, And A Charming Treehouse. The Finished Basement Has A Separate Entrance With Custom Cabinetry, Custom Pet Wash Station And A Beautiful Exposed Brick Wall. Rare Two-Car Parking & A Plug-In EV Charger. A Seamless Fusion Of Luxury, Timeless Design, And Urban Serenity Awaits. (id:53661)
1266 Barberry Green Street
Oakville, Ontario
Bright And Spacious 3 Bedroom, 4 Bathroom Lined Home Located In Prestigious Glen Abbey In A Quiet Family Friendly Court. Linked Only By Garage. Practical Layout. Updated Eat-In Kitchen With Pristine White Cabinetry, Quartz Counters, Stainless Steel Appliances And Pantry. Open Concept Living And Dining Room With Hardwood Floor And Linear Fireplace. Walk Out To Custom Designed Backyard Garden With Stone Patio, Pergola And Gorgeous Gardens. Three Good Sized Bedrooms In Second Floor With Ensuite Master Bedroom. Professionally Finished Basement With Large Rec Room, 4th Bedroom And Full 3 Pc Bathroom With Glass Shower. Laundry Room With Storage. Attached Garage With Access To Yard. Close to Bakery, Super Market, Parks, Top Notch Schools, Trails, All Amenities, Golf Course And Highways. Must See!! (id:53661)
149 Coastline Drive
Brampton, Ontario
Rare executive style Bungaloft Home ideally located in the Upscale Streetville Glen Golf Community, This precious enclave community of 140 homes on Mississauga Road located on west Credit River, surrounded by conservation, golf clubs, parks, trails & ponds! This quality Kaneff Home offers a distinctive & tasteful expression of refined living boasting numerous luxurious & functional features with energy save and meticulous attention to every detail. Spectacular Great Room features Soaring 2-storey height, expansive south & east-facing windows that flood the space with natural light, Creating an Ambiance of style & Cheerful space throughout! Open concept Dining room with Vaulted ceiling & walk out to garden, State of Art Kitchen is Highlight! Featuring a quartz center island with aesthetically curved edges countertop, and a walk-in pantry. Primary Bedroom on main floor Tranquil Oasis features 13' cathedral ceiling, with south & east view overlook garden, luxurious spa-like ensuite retreat w/free stand bathtub, large glass-stall shower & double vanities & mirrors. 2nd bedroom on main floor is used as office with closet, French doors & large windows, powder room could be extended for adding a shower. 3rd & 4th bedrooms on 2nd floor are in big size with Jack & Jill washroom upgraded shower. Ceiling height in foyer 12', 2nd bedroom (office) 11', great room 18'. Unspoiled upgraded basement w/9' ceiling & cold cellar (2065 SqFt). Potential separate entrance, provides flexible space to suit your needs. South & east facing backyard with patio stone, Beautiful landscaped yards. Patterned concrete widened driveway with no sidewalk, complemented by Iron Decorative pickets. On Streetsville Glen Golf Club, Near Lionhead golf club & conference ctr, Credit River, park, Churchville Heritage Conservation District. Close to Business Parks with many Fortune Global 500! Hwy 401/407 & Much More! This property's Blend of Elegance, Peaceful Retreat & Functional Design Living Space! (id:53661)
509 Ravineview Way
Oakville, Ontario
This stunning 5+2 bedroom, 5 washroom home in sought after Iroquois Ridge North is move-in ready. It boasts ~ 3000 sf above grade plus a finished basement. The main floor is exquisitely unique with a highly open concept layout featuring a large entryway leading into living room, dining room, office, breakfast island, upgraded kitchen and oversized family room. Enter the 2nd floor and double doors lead you to a large master bedroom with separate his and hers walk-in closets and an upgraded ensuite washroom with a double shower. A total of 5 bedrooms and 3 upgraded washrooms on the 2nd level provides ample space for comfortable living. The second level laundry room adds convenience and additional storage space. Enter the bright, modern and open basement which also features a new 3 piece washroom and 2 additional bedrooms as well as a large storage room, wet bar, plus a gas fireplace. The main and 2nd levels have crown molding and hardwood floors throughout. The professionally landscaped backyard features a large deck, playground, varying perennials blooming throughout spring and summer, flagstone walkway, and mature trees that provide privacy. Fabulously located, it is close to 403, 407, and QEW, Oakville GO with access to the top ranked schools, Munn's for which school bussing is available and Iroquois Ridge High School which is a 10 minute walk. You also have access to top Catholic Schools. Situated in a quiet neighborhood that is walking distance to trails, parks and public transportation. (id:53661)
79 Foxwell Street
Toronto, Ontario
Welcome To This Beautifully Renovated and Updated 2-Story Home Located In A Highly Desirable Neighbourhood! This Home Boasts Many Modern Finishes Throughout, Large Space To Entertain, Large Bedrooms and Includes Your Very Own Movie Theatre! This Home Features a Newly Renovated Modern Kitchen With Built-In Gas StoveTop, Built-in Oven & Microwave, Well Equipped Bar Area, Large Family Room With 9ft Ceiling Which Opens Into a Large Sunroom With Pinewood Panelling And Two Large SkyLights Allowing Lots Of Natural Light In. Fenced Yard With No Backyard Neighbours. 2 Large Bedrooms on 2nd floor and 1 Large Bedroom on Main Floor. Don't Miss your Chance To Own A Custom Movie Theatre With Your Own Built-in 3D Full HD Epson 3500 Projector, Screen and 7 Speakers Plus Subwoofer!! Basement Is Finished With Separate Entrance, Potential For Income. Close to Schools, Parks, Lambton Golf & Country Club, Transit, Shops and Much More! Don't Miss Your Chance To own This Beautiful Home!! (id:53661)
592 Boyd Lane
Milton, Ontario
Exceptional 5-bedroom, 4-bath executive home, located in the sought-after Walker neighborhood just minutes from the Niagara Escarpment and the upcoming Milton Education Village, home to Conestoga College & Wilfrid Laurier University. Perfect for families with older kids looking to upsize while staying close to campus, cutting down on dorm expenses. This 3-year-old, 3,000 - 3500 sq ft residence blends timeless elegance with modern function. Featuring premium finishes throughout chefs kitchen with built-in high-end appliances, waterfall quartz island, stacked cabinetry, butlers pantry, and oversized patio doors creating a seamless indoor-outdoor flow. Spa-like bathrooms with quartz counters, premium tile and hardwood, motorized blinds in key areas, and soaring 20 ceilings in the family room deliver both scale and sophistication. Includes with an English manor exterior featuring brick and stone finishes & legal side entrance to a large basement ready for custom finishing. No sidewalk, ample parking. A refined and future-ready home offering unmatched space, design, and location. (id:53661)
2nd Floor Room #2w - 89 Frederick Tisdale Drive
Toronto, Ontario
One Furnished 2nd Floor Bedroom in Townhouse For Rent. Near Downsview Park. A modern and sleek design, 9 ft ceilings. Open concept style Kitchen and Living. Large windows offer plenty of sunlight. Kitchen with breakfast bar and S/S appliances. Spacious bedroom with a large window. Walk-in closet. Private small balcony. Share a full bathroom with another bedroom on the same floor. Share kitchen, dining, living & laundry with other floor tenants. Close to Yorkdale Mall, York University, Humber River Hospital, Costco & Walmart. Steps to TTC bus stops. A few minutes' drive to Downsview Park GO Station, Hwy 401, and Hwy 400. Enjoy the Downsview Park - cycling, dog park, playgrounds, basketball courts, picnics, and more. (id:53661)
519 St Johns Road
Toronto, Ontario
Spectacular Custom New Build is Complete With Full Tarion Warranty Package. This 3 + 1 Bedroom, 4 Bathroom Executive Situated In Prime, Nestled And Highly Sought After Pocket Of Junction/Baby Point. Perfect For End User Or Multi-Family End User (For In-Law Suite Or To Live With Extended Family), This Legal Duplex Is Luxury Enhanced With Transitionally Inspired Sleek Cabinets, Custom Persian Inspired 'Grigio Statuario Drift' Counters with Custom Vertical Linear Backsplash, Large Uppers, Stainless Appliances, Great Living Functionality With Open Layout, Smooth Ceilings Thu-Out, and Pot Lights Galore! Main Floor Well Equipped With Spacious Living & Sun-Filled Dining Transitioning To Backyard Oasis. Expansive And Functional Layout At Main And Upper Levels. Ascending To the Upper Level Is Unmatched With High-End Features/Finishes, With Stunning Railings, Large Windows, Good Sized Primary Bedroom With Primary 3 Piece Ensuite Bath With Glass Shower & Functional 2nd Floor Laundry. Basement Completed With All City Permits And Features Kitchen, Recreation Room, 4 Piece Bathroom, Large Windows, Separate Laundry, Plenty of Pot lights With its Very Own Walk-Up Separate Entrance For Ultimate Privacy. Efficiently Set Up With 200 Amp Panel (100 Amp Per Unit), 2 Furnaces, 2 Heat Pumps And 2 Hot Water Tanks. Rent Basement And Occupy Main Or Occupy Entire Home! Ultra Diverse Product Here In Dynamic Location! **EXTRAS** Nestled In Gorgeous Family Pocket. Luxury & Functionality Are Among The Best with Quality Finishes, Community Dynamic. Close To Very Good Schools, High Park And Shops at Bloor West Village. (id:53661)
126 Cascade Circle
Richmond Hill, Ontario
Builders & Investors Rare 95 Corner Lot in Prime Richmond Hill!Welcome to this well-maintained, sun-filled home on a premium 95-foot wide corner lot, located on a quiet and family-friendly circle in one of Richmond Hills most desirable neighbourhoods. Featuring beautiful curb appeal and bright, spacious rooms, this property offers endless possibilities for investors, builders, or homeowners looking to customize their dream home.Nestled in the sought-after Bayview Secondary School district and close to all amenities, GO Transit, parks, shopping, and more. Whether youre planning a custom build, a renovation, or simply seeking a great investment, this is a rare opportunity you dont want to miss!Please Note: Property is currently tenanted 24 hours notice required for all showings Showings allowed 8:00 AM to 8:00 PM please respect the tenants privacy. (id:53661)
621 - 8110 Birchmount Road
Markham, Ontario
Gorgeous 2Bed 2Bath Corner Unit at Nexus Condos By the Remingtons. Located In Prime Downtown Markham, 900+ sqft, 9rt ceilings, Large windows, Lots of Natural sunlight, Eng Hardwood Floor, S/S Appliances, Breakfast Bar. Amenities Include 24Hr concierge, Gym, Hot Pool, Party Room And More. EasyAccess To hwy, Go Train, viva & Yrt, close To supermarket, Restaurants, Entertainment. (id:53661)
130 St. John's Side Road E
Aurora, Ontario
The Sanctuary! Spectacular family compound and entertainers estate on 35+ acres with private 15-acre spring-fed pond. Gated entrance, winding drive, circular motor court, and porte-cochere create an impressive welcome. Over 13,000 square feet of meticulously crafted living space with the finest materials and exceptional attention to detail. Main floor principal suite features grand entrance, his & hers dressing rooms, private office, and bar. Gourmet kitchen with top-of-the-line appliances, large windows, and terrace/pond views. Great room with marble fireplace and walk-out to terrace. Dining room with glass-encased wine storage and courtyard view. All bedrooms with ensuites' and walk-in closets. Finished walk-out basement with in-law suite potential. Hard surface floors throughout. 7-car garage, 27 parking spaces. Fully landscaped, magnificent water views, and the privacy. Walking distance to St. Andrews College & St. Anne's School. Close to Aurora Village amenities. A rare offering in a prestigious location! (id:53661)
73 West Village Lane
Markham, Ontario
Brand New! Luxury End Unit Double Car Garage "Kylemore" Townhouse In Prestigious "Angus Glen"! This Stunning Home Backs Onto A Serene Wooded Area And Features A Walk-out Basement, Offering Privacy, Scenic Views With Peace & Quiet! Spacious And Sun-Filled, This Home Offers Over 3,100 Sq Ft Of Living Space With Large Windows Throughout. Soaring 10' Ceiling On Main Floor & 9' Ceiling On Upper Floor. The Primary Bedroom Features 5pcs Ensuite, Glass Shower, Standalone Bathtub, Walk-In Closet And Walk-out Balcony! First Floor Features A Bedroom With 4-Piece Bathroom And Walkout To Backyard! $$$ Upgrades: Pot Lights & Hardwood Flooring On Main, Modern Kitchen With Quartz Counter Top, Centre Island W/ Breakfast Bar. Premium Branded Appliances Include Subzero Fridge, Wolf Gas Stove & Microwave, Bosch Diswasher. Across From Angus Glen Community Centre & Golf, Mins To Shopping Plaza & Hwy 404. High Ranking Pierre Elliot Trudeau High School. (id:53661)
35 Buchanan Crescent
Aurora, Ontario
Nestled on a quiet, family-friendly street, this beautifully renovated 3 bedroom home showcases exceptional curb appeal & thoughtful upgrades throughout. The main floor welcomes you with elegant formal living & dining rooms -ideal for hosting and entertaining. The heart of the home is the stunning, modern kitchen, complete with quartz countertops, custom cabinetry & backsplash & brand-new stainless steel appliances. A bright breakfast area provides the perfect spot for casual family meals, with a walkout to the back patio for seamless indoor-outdoor living. The adjacent family room features a large picture window & a cozy wood-burning fireplace with a new stone surround, creating a warm and inviting atmosphere. Also on the main level are a stylish 2 piece powder room & a functional laundry/mudroom with custom cabinetry & new washer & dryer. Beautiful engineered hardwood flooring runs throughout the main level, adding warmth & sophistication. Upstairs, the spacious primary suite offers a large walk-in closet & a luxurious ensuite with a double-sink vanity & glass-enclosed shower. Two additional sun-filled bedrooms with new broadloom are perfect for family or guests & share an updated four-piece main bathroom. The fully finished basement provides additional living space, including a large recreation room, a 4th bedroom, and a modern 3 piece bathroom. A partially finished room offers flexibility -ideal for storage, a 5th bedroom, or a hobby space. Durable vinyl strip flooring ensures style & functionality. Step outside to the fully fenced backyard featuring a spacious patio & plenty of gardens- perfect for outdoor entertaining or relaxing in the warmer months. Extensively renovated with new windows, front door, roof shingles, and more, this home is truly move-in ready. (id:53661)
14 Poplar Crescent
Aurora, Ontario
Welcome to 111 Serenity Lane Where Comfort, Class & Location MeetStep into this rarely offered, impeccably maintained 3-storey corner end-unit freehold townhouse, and nestled on a serene cul-de-sac in the prestigious Aurora Highlands community. This sun-drenched 4-bedroom, 2-bathroom executive home offers over 1921 sqft of luxurious living space with an intelligent layout, ideal for families and professionals alike.Main Floor Versatility at Its Best The expansive ground-level family room, complete with a wet bar and separate walk-out to a private, fenced yard, can easily be transformed into a dedicated professional office, clinic, or studio space ideal for those seeking a work-from-home solution with private client access.Notable Features Include: Soaring ceilings and abundant windows that flood the home with natural light, Rich hardwood floors, custom pot lights, and elegant hardwood staircaseGourmet kitchen boasting ceramic countertops, backsplash, stainless steel appliances, pantry & extensive cabinetry, new modern black-framed windows throughout for a sleek contemporary aestheticNo rear neighbours property backs onto a tranquil parkette for ultimate privacy, spacious upper-level bedrooms ideal for growing families or guest suitesWorry-Free Living Low-maintenance lifestyle includes: Waste disposal, snow removal, professional landscapingBuilding insurance (including exterior garage doors, railings & windows all recently replaced), Ample visitor parking just steps away. Childrens playground nearby for growing families.Unbeatable Location Enjoy the convenience of urban living with the peace and charm of the suburbs: Steps to transit, schools, parks, and green space across the street from a bustling plaza featuring Metro, LCBO, dining, and more! Roof-2019!!! (id:53661)
66 Woodstone Avenue
Richmond Hill, Ontario
Welcome to this exceptional 3 Car Garage Custom Home, a true showcase of luxury and craftsmanship in one of the most prestigious neighborhoods. This elegant 5+1 bedroom, 6 Bathroom home offers over 7,000 sq.ft of living space, featuring chef-inspired kitchen with Oversized Granite Island. Over 700k of Upgrades and Reno, Beautifully landscaped Private backyard Oasis W Mature Trees, Waterfall SaltPool & Spillover Hot Tub Spa & Cabana perfect for outdoor gatherings. Long Lasting high end Metal Roof, Finished basement with Practical Wet bar, 155" Cinema W Drop Down Curtains, Pool Table , Exercise Room and Game area, w Separate Entrance. A rare opportunity for those seeking elegance, comfort and exclusivity. Large Office On Main Floor, 5 Large Size Bedrooms on second floor, Walk up Basement, New Garage Doors, No Sidewalk **Close To Yonge, Plaza, Banks, Shops, Restaurants, Starbuck, Services Ontario, Viva, Go Train, Community Ctr, Schools, Parks, Trail & All Amenities**Walk To Top Rank Richmond Hill High School** (id:53661)
170 Ward Avenue
East Gwillimbury, Ontario
Luxurious New Custom Built BUNGALOW *Approx. 9000 SQFT OF Huge Living Space On Private Almost One Acre Lot *Backing Onto Forest* Features Open Concept *12 Ft Smooth Ceilings On Main Floor & 9Ft Ceilings In Lower Level* 2-Storey Great Room, Waffle Ceiling In Dining Room, 4+1 Ensuite Bedrooms* Main Floor Office*Lux Powder Rm*Rough In Theatre Room In Lower Level&* Bright & Spacious Rec Room With Huge Wet Bar*2 Sets of Laundry* $$$ Spent On the Water Heated Floor In the Basement (id:53661)
509 - 195 Bonis Avenue
Toronto, Ontario
Enjoy Luxury Living in this stunning 1+1BD & 1BA executive unit at Joy Condos! This 649 sq. ft. unit features beautiful East views, an open-concept & practical layout with 9-foot ceilings. Enjoy modern finishes like laminate flooring, a sleek kitchen with quartz countertops, backsplash, and stainless steel appliances. Super Convenient Steps Away From Agincourt Mall Shopping Plaza with Walmart, No Frills, Drug Mart, Eateries & Toronto Library, Golf Course And More. Easy Access To TTC, Go Train, 401/404. 24 Hour Concierge. Plus, enjoy top-tier amenities indoor pool, BBQ and gym. Move in right away! Don't miss out! **Pictures are virtually staged (id:53661)
1011 - 3429 Sheppard Avenue E
Toronto, Ontario
Brand-New 1-Bedroom Condo with Unobstructed South-Facing Views! Be the first to live in this bright and modern 1-bedroom condo featuring floor-to-ceiling windows, a sleek kitchen with quartz countertops and stainless steel appliances, and a stylish 4-piece bath. Enjoy abundant natural light and open, unobstructed south-facing views from your private balcony. Includes 1 parking and 1 locker. Conveniently located steps to TTC, Don Mills Station, Seneca College, shopping, dining, parks, and easy access to Hwy 401/404. (id:53661)







