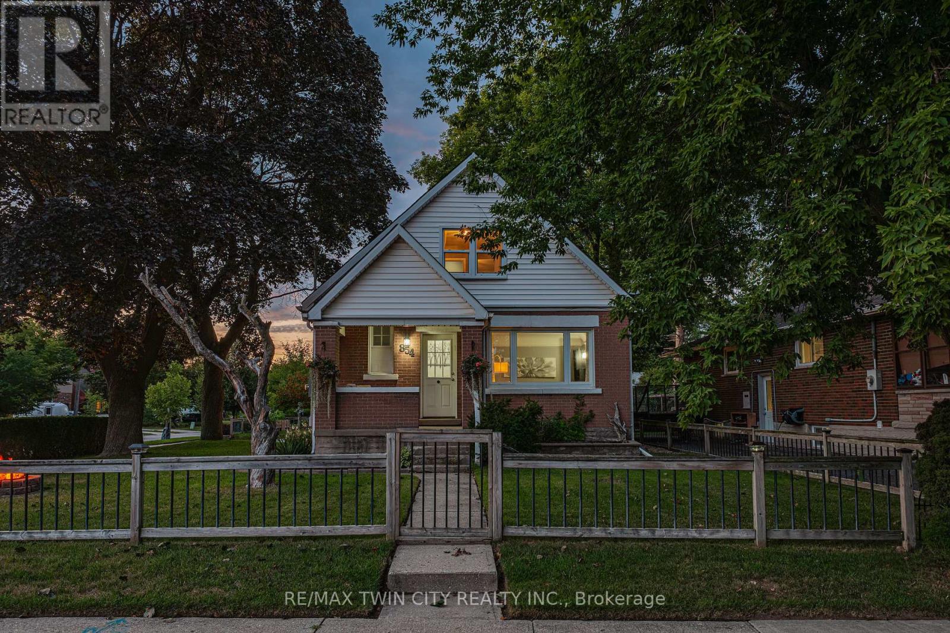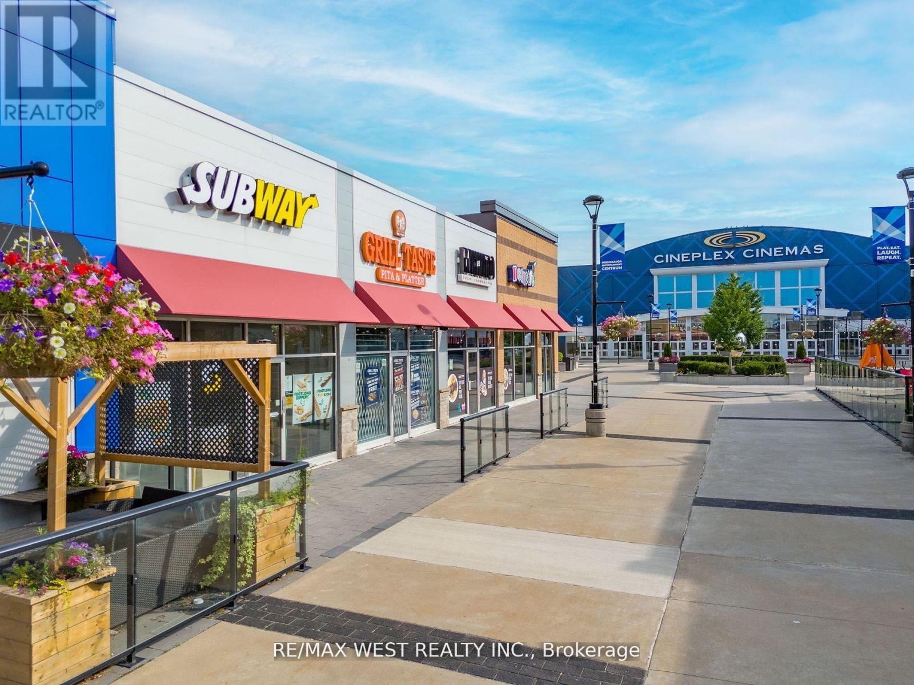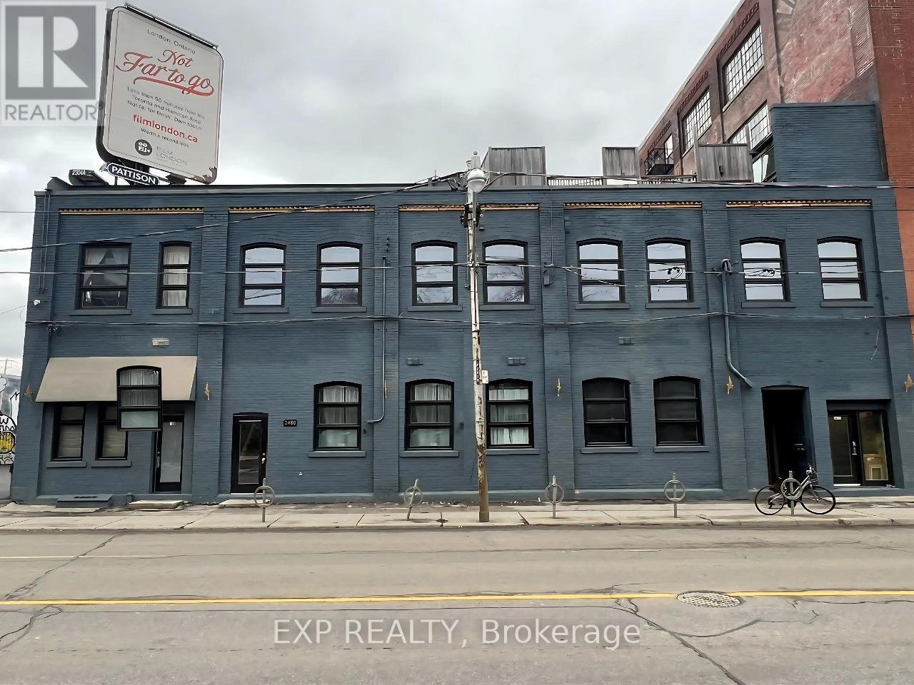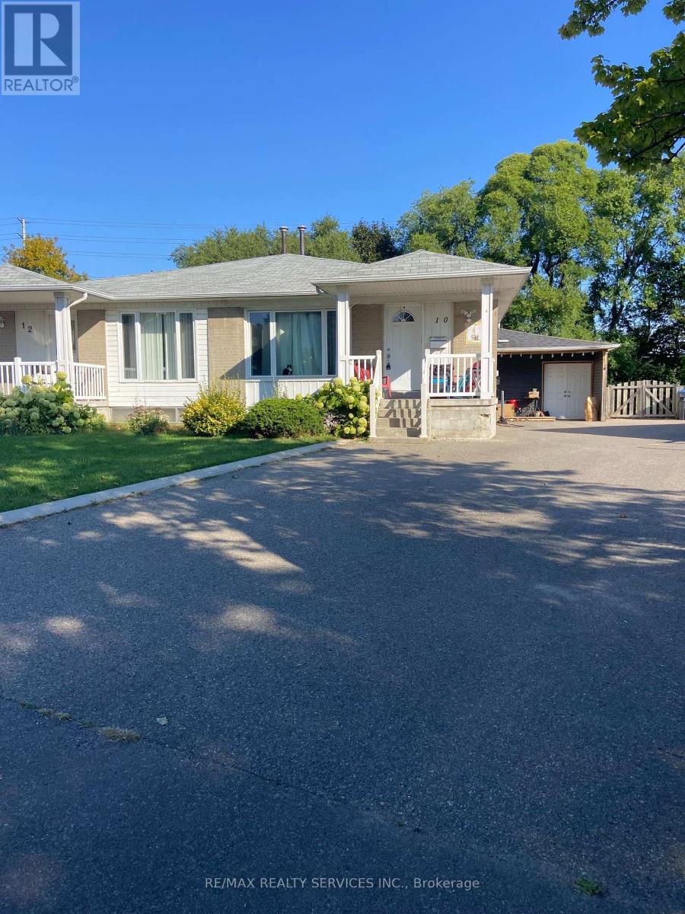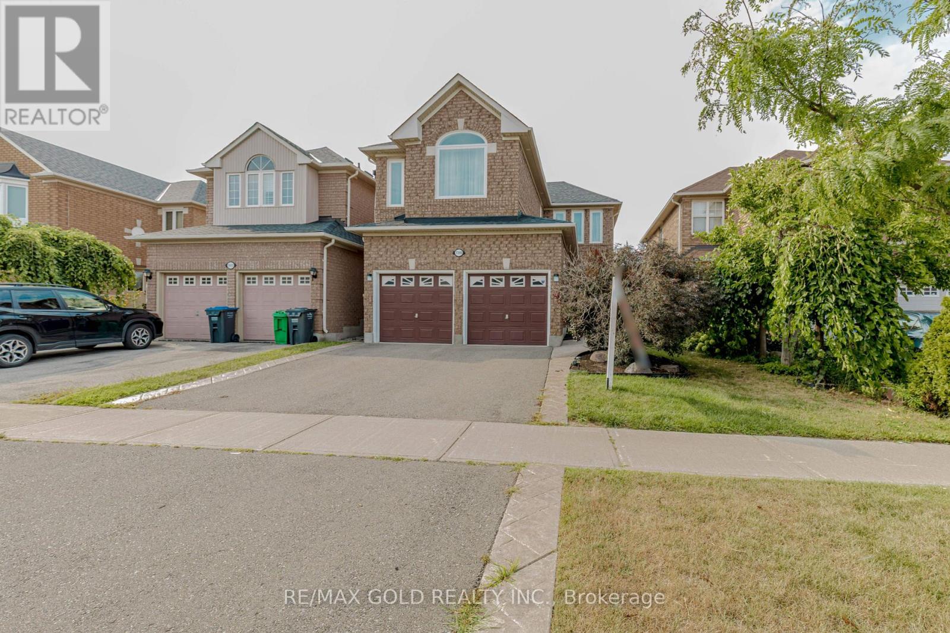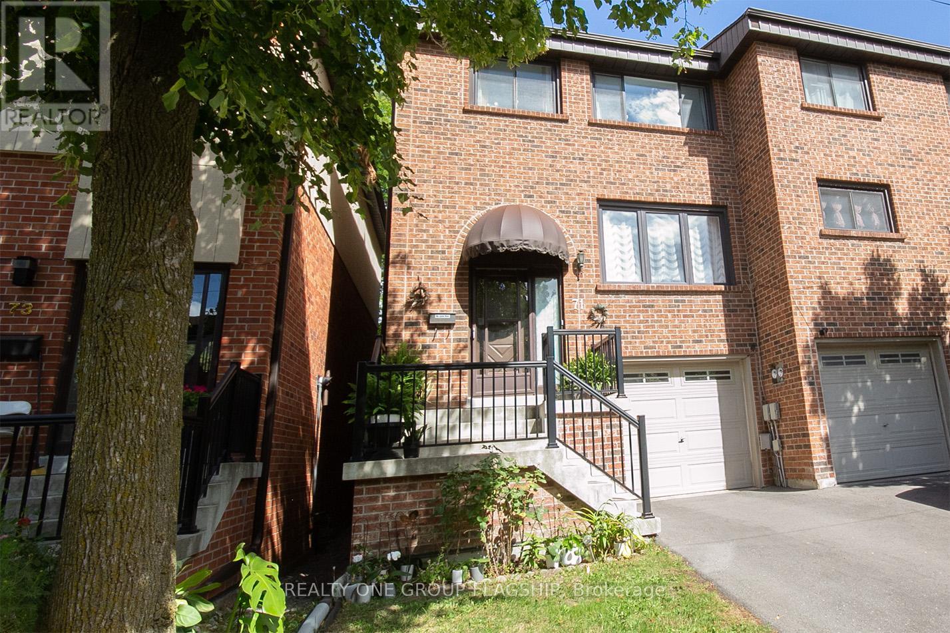854 Guelph Street
Kitchener, Ontario
854 Guelph Street-A Rare Live, Work & Invest Opportunity in Kitcheners North Ward: A property like this doesn't come along often. Truly one-of-a-kind, it combines residential charm w/ exceptional versatility, perfect for families, multi-generational living, hobbyists, or investors seeking serious income & flexibility. W/ multiple separate living spaces, a fully finished in-law suite, & a massive, heated garage/workshop that could even be explored as a future 3rd dwelling (R-5 zoning), this home is truly unlike anything else on the market. Offering over 2,100 SF of living space, the main house features 3+1 bedrms & 2 full bathrms. The bright, modernized main flr includes a welcoming living rm, separate dining area, & an updated kitchen w/ premium appliances, ample cabinetry, & functional layout. A main-flr bedrm provides flexibility as a guest rm, home office, or den, alongside a 3-pc bath. Upstairs, 2 spacious bedrms (including a charming primary) complete the layout. The finished lower level, w/ private entrance, is ideal as an in-law suite/mortgage helper. Complete w/ its own kitchen, bedrm, 4-pc bath, laundry, & living area, it offers independent living, while still easily reconnected to the main home if desired. A true highlight-the detached 29 x 34 heated workshop/garage, featuring 10 ceilings, 100-amp panel, 2-pc bath, laundry, & space for up to 8 vehicles. W/ endless potential, its a dream setup for car enthusiasts, woodworkers, welders, or artists/creatives, or could be reimagined as a home gym, office, studio, or future garden suite/3rd dwelling unit. Set on a mature corner lot, w/ a 4-car driveway (parking for 12), oversized back deck, & lush green spaces. Unbeatable location-steps to Guelph Street Park, schools, & just mins to Hwy 85, the GO Station, Uptown Waterloo & Downtown Kitchener. A rare opportunity to own one of North Wards most versatile properties, ideal for families, multi-generational living, income potential, or a live/work lifestyle! (id:53661)
Main - 1368 Tansley Drive
Oakville, Ontario
Main Floor for Lease Refined 3-Bedroom Bungalow in Prestigious South West Oakville Experience refined living in this beautifully maintained 3-bedroom main floor unit, located in one of South West Oakville's most established and prestigious neighbourhoods. Set among mature trees and surrounded by custom, multi-million-dollar estate homes, this residence offers a rare opportunity to lease in a truly distinguished setting. The thoughtfully designed interior features well-defined living and dining areas filled with natural light, and tasteful finishes throughout. With approximately 1,150 square feet of living space, the home blends comfort and character with everyday functionality. The unit includes private laundry, driveway parking for up to two vehicles, and shared access to a spacious backyard. For added convenience, the home can be offered fully furnished for an additional fixed fee, making it an excellent option for professionals, families, or those in transition. Located close to Oakville's picturesque lakefront, vibrant downtown, Appleby College, parks, and top-rated schools, this home offers the perfect mix of tranquility and convenience. Utilities are shared with the lower-level tenant. Available for occupancy on October 1st, with flexible lease terms available. (id:53661)
1002 - 2269 Lake Shore Boulevard W
Toronto, Ontario
Marina Del Rey, amazing waterfront resort style living. Spacious, beautifully renovated unit, with large windows in the living room offering City and Lake views. 2 Bedrooms, 2 washrooms over 1200 Sq Ft. Building features 34th floor rooftop lounge and billiards, with wrap around terrace great for watching boat or air shows and fireworks. Take advantage of waterfront trail, parks, marinas, and Marina Del Rey recreation centre with indoor pool, squash and tennis courts, gym, exercise room and huge party room with deck overlooking the lake. All utilities included. (id:53661)
424 - 15 Watergarden Drive
Mississauga, Ontario
Step into this brand new, luxury 1-bedroom plus den condo that has never been lived in. The modern and spacious unit is filled with natural light thanks to floor-to-ceiling windows and features an open-concept layout with stunning views. The den is the perfect space for a homeoffice, while the upgraded kitchen boasts sleek stainless steel appliances and high-end finishes. Enjoy your morning coffee on the private balcony. The unit also includes a spacious bedroom, a 4-piece washroom, and in-suite laundry. Located in a prime Mississauga location, you're just steps from the upcoming Eglinton LRT, and minutes from Square One Shopping Centre, parks, and restaurants. Commuting is a breeze with easy access to Highways 407, 401, and 403, and nearby GO Transit. This unit comes with one parking space and one storage locker. Don't miss your chance to live in the heart of the city! (id:53661)
2 - 90 Courtneypark Drive E
Mississauga, Ontario
Have You Ever Dreamt of Owning Your Own Business? Presenting a Well-Established Subway Franchise Nestled in The Heart of Mississauga. This Strategically Positioned Property Boasts Proximity to Corporate Office Buildings, Hotels, Highway Exits, Cineplex Movie Theatre, & Future LRT Path. Situated in Courtney Park, a Bustling Plaza, This Franchise Enjoys High Foot Traffic. Subway is Among The Most Desirable Franchises to Own, Making This a Turnkey Operation with Considerable Potential. Kindly Refrain From Direct Visits to the Store*** (id:53661)
38 Van Stassen Boulevard
Toronto, Ontario
Opportunity knocks on Van Stassen in the idyllic "Valley," where neighbours are friends, streets feel safe, and parks are never far away. This solid two-story brick home, cherished by one family for generations, offers a timeless, comfortable layout with three well-sized bedrooms and a basement with exceptional ceiling height perfect for a rec room or home gym. The spacious, fenced backyard is bordered by mature trees, creating a private, serene setting for outdoor living and entertaining. A private driveway accommodates two vehicles, and the home is within walking distance of Summerhill Market, Loblaws, shops, restaurants, TTC, and the community gem The Baby Point Club, which hosts socials, kids' camps, and family-friendly events. Full of character and possibility, this property is an outstanding opportunity for buyers who value community, green space, and convenience. (id:53661)
7 - 3065 Lenester Drive
Mississauga, Ontario
Beautifully Townhouse in Prime Mississauga Location Move-in ready 3-bedroom townhouse located in a quiet, well-maintained complex with ample visitor parking. Features include a spacious layout, kitchen with walkout to deck, large living room, separate dining area, finished basement with laundry and bathroom, and a generous backyard. Recent upgrades include a new roof (2025), Newer appliances (under 5 years). Conveniently situated near public transit, supermarkets, shopping centres like Square One, and top-rated schools. Minutes from the University of Toronto Mississauga, Erindale GO Station, major highways (QEW), Credit Valley and Trillium Hospitals, and recreational amenities including Erindale Park and Riverwood Outdoor Centre. (id:53661)
103 - 2480 Dundas Street W
Toronto, Ontario
Creative Loft Office / Studio Space - High Park North. Set your business apart in this renovated loft-style commercial unit in High Park North. With exposed brick, high ceilings, oversized windows, and warm wood floors, this space combines character with modern functionality - ideal for companies, start-ups, and creative professionals. Why Businesses Love It: Flexible live/work style layout with 5 private rooms/offices and 2 washrooms; Bright modern kitchen & lounge area perfect for staff breaks or client hospitality; In-unit laundry & storage add convenience; Heat & water included (tenant pays hydro); Pet-friendly environment (restrictions apply); Permit parking is available via the City of Toronto. Location Perks: Transit powerhouse, steps to Dundas West Subway, Bloor GO, and UP Express (Pearson in 22 min, Union in ~15); Vibrant setting, surrounded by cafés, restaurants, and shops in Roncesvalles & The Junction. Lifestyle amenities: High Park, Rail path, gyms, and services nearby to support staff & clients. Ideal Uses: Professional office or co-working hub; Creative studio (designers, architects, production teams, wellness practitioners); Small business headquarters seeking a unique space in a prime west-end location. Some photos are virtually staged. (id:53661)
5504 - 30 Shore Breeze Drive
Toronto, Ontario
Welcome to Eau Du Soleil Sky Tower. Completely unobstructed views of the CN Tower and Lake Ontario. Property features high smooth ceilings, floor to ceiling windows and Large Balcony. Parking and Locker is included. Along with the unit, there is access to sky lounge. Dedicated elevators to floors 50 and above. Resort style amenities including Games room, Saltwater pool, Lounge, Gym, Yoga studio, Party Room, Rooftop Patio W/ Cabanas and BBQs! (id:53661)
10 Chatsworth Drive
Brampton, Ontario
Don't miss this amazing opportunity to own a spacious semi-detached home with a fully legal basement apartment perfect for rental income or multi-generational living. Located in a highly desirable area close to transit, shopping, schools, and other amenities, this property offers both comfort and convenience. The extra-long driveway fits up to 5 cars, making parking easy for both units. The home includes 2 fridges, 2 stoves, and 2 washers and dryers, providing a complete setup for both the main and basement units. The hot water tank is owned, saving you on monthly rental fees. Whether you're a first-time buyer, investor, or looking for additional income potential, this home is a fantastic find. (id:53661)
7399 Terragar Boulevard
Mississauga, Ontario
Welcome to this beautifully upgraded and meticulously maintained detached 4-bedroom home!! Located in a highly sought-after and family-friendly neighborhood!! This stunning, carpet-free residence offers a perfect blend of style, comfort, and functionality!! Ideal for growing families or those who love to entertain!! The main floor was recently upgraded with modern flooring in 2023 and the entire home has been freshly painted in a tasteful, neutral palette to suit any decor!! The spacious and open-concept layout is filled with natural light, creating a warm and inviting atmosphere throughout!! Upgraded Washrooms and Windows!! The main level features elegant lighting, including pot lights with dimmer switches, offering both ambiance and convenience!! The upgraded hardwood staircase adds a touch of sophistication and leads to a fully finished basement designed for enjoyment, complete with a sleek wet bar, perfect for entertaining guests or creating your own personal retreat!! Additional highlights include outdoor pot lights that surround the entire home, enhancing curb appeal and providing added security!! Large deck in the Back Yard !! The impressive double-door front entry features decorative glass with iron inserts!! The basement also offers a cold cellar and ample storage space!! Situated within walking distance to excellent schools, parks, shopping centers, GO Station, and bus routes!! This home offers unmatched convenience for commuters and families alike!! Every inch of this property has been thoughtfully upgraded with quality finishes and attention to detailready for you to move in and enjoy!! Don't miss this incredible opportunity to own a turnkey home in a prime location! (id:53661)
71 Maple Branch Path
Toronto, Ontario
Welcome to this beautiful townhouse! Featuring a spacious living room, a bright dining area with a Juliet balcony overlooking the backyard and a well designed layout perfect for family living. This home offers 3 generous bedrooms, 2 full washrooms and a large powder room. The finished walkout basement provides access to the garage and walkout to private patio. Enjoy a big backyard perfect for barbecues and outdoor gatherings. Walking distance to shopping(No frills), schools, parks and bus stops. Minutes to airport, highway 401,409 and 427. Maintenance includes cable and internet. (id:53661)

