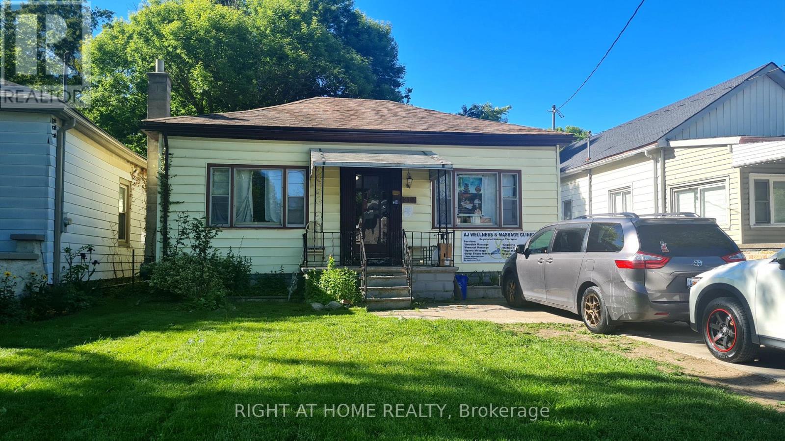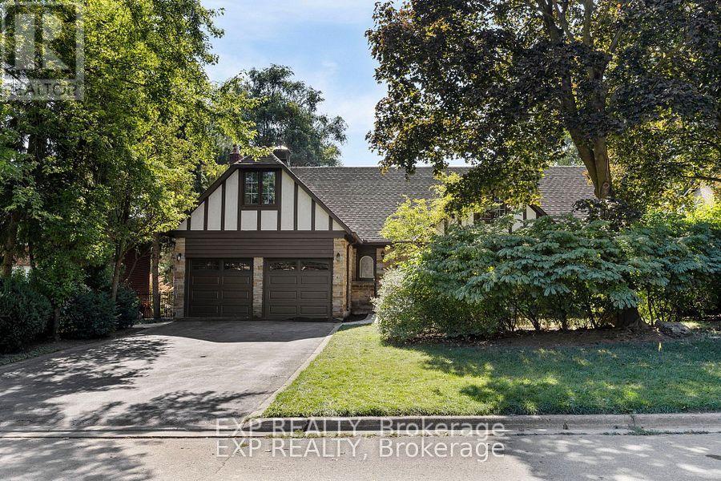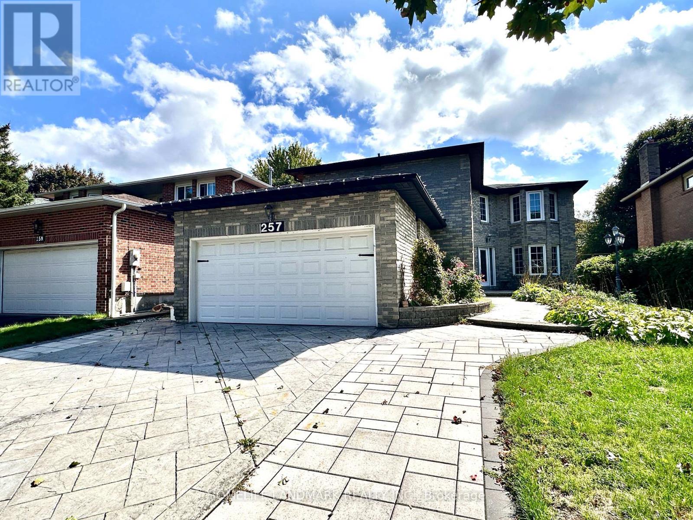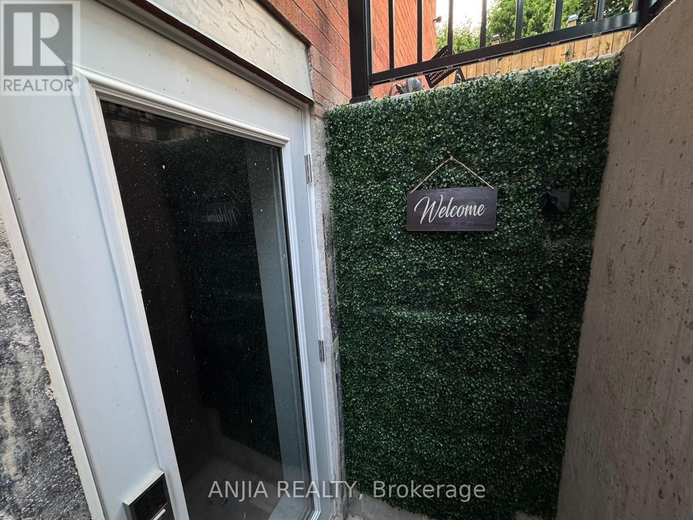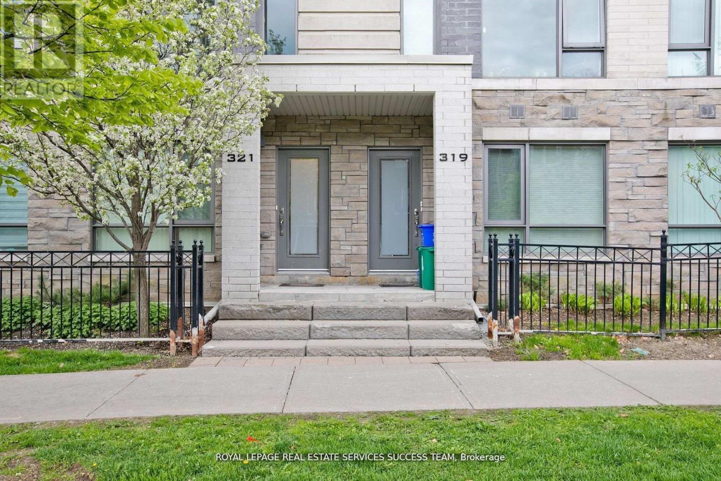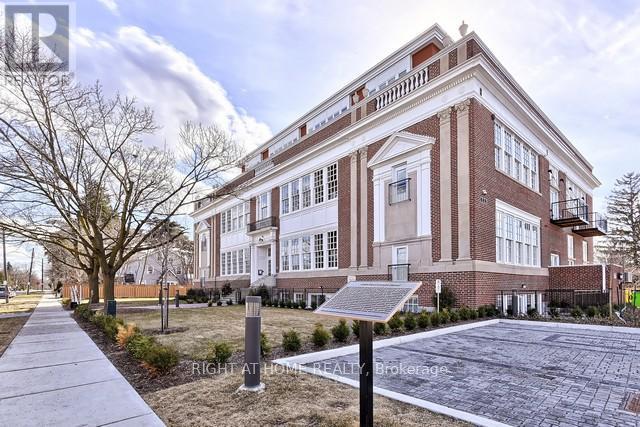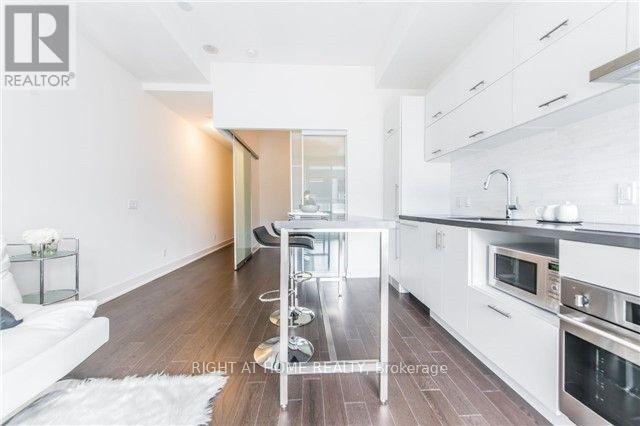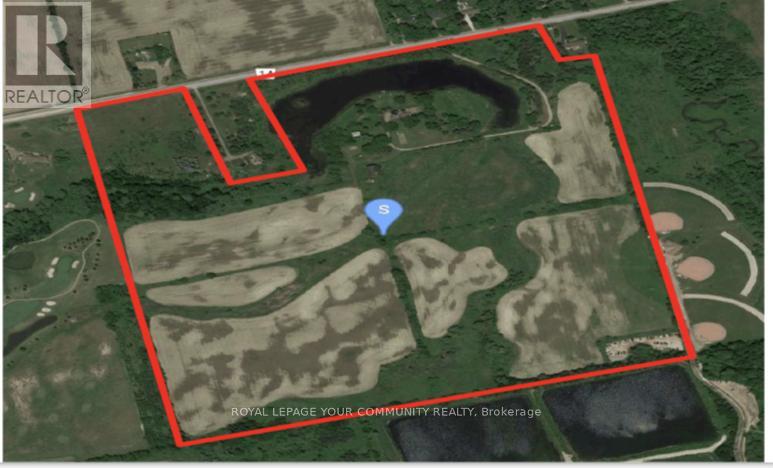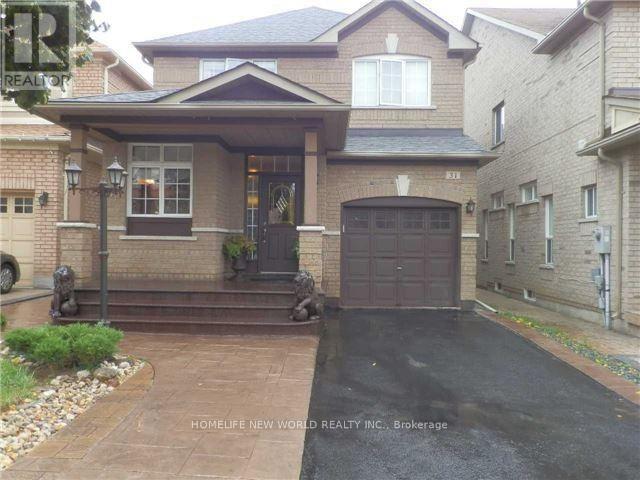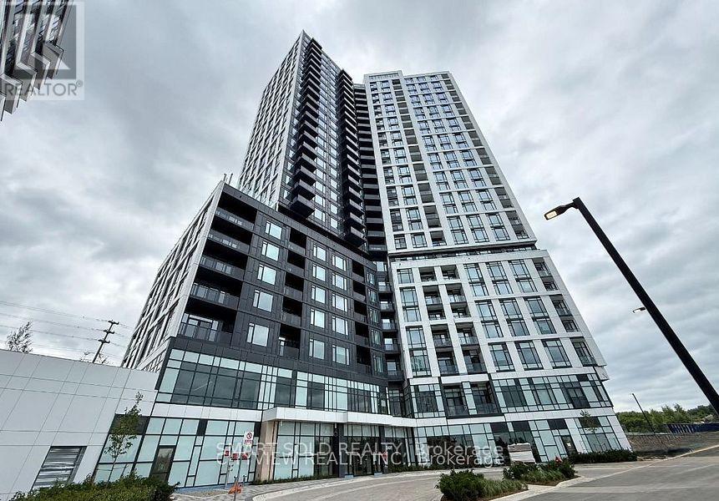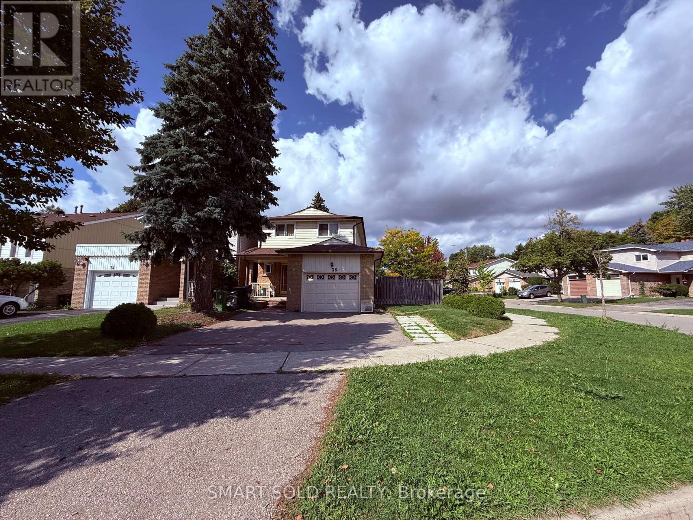310 Grey Street
London East, Ontario
Welcome to this beautiful 3-bedroom, 2-bathroom detached bungalow. Ideal for the first time home buyer and investors. The main floor features laminate flooring, a bright living area, three spacious bedrooms, and a kitchen with a lovely view of the fully fenced backyard. The partially finished basement includes an additional bedroom and a dedicated laundry space ideal for future rental or extended family use. Conveniently located near Richard B. Harrison Park, downtown, shopping, city transit, and the hospital. (id:53661)
25 - 501 Buckeye Court
Milton, Ontario
Stunning Three Storey Double Garage Executive Modern Hawthorne Mattamy Town home .Large Spacious Bright open Modern design town home with a family size deck in a Fast developing Neighbourhood. 2087 Sq. Ft. 4 Bedrooms 3 Full 4 piece Baths and a powder room. In-Law's or guest Suite on the Ground Floor with a 4 Piece En-suite & Walk-In Closet. 9' Smooth Ceiling On Ground And Second Floors. Upgraded Oak Staircase & Hardwood flooring in Bedrooms. Laminate Flooring on the 2nd and lower floor. Modern Kitchen W/ Upgraded Cabinets & a Large Island/Breakfast Bar. W/O To Huge Spacious Upper Deck / Balcony & 2 Garage Parking Spaces W/Interior Garage Access (id:53661)
70 Hemingway Crescent
Markham, Ontario
Location! Location! *** Executive Home in secluded neighborhood *** Park like setting with Heated Inground Pool *** Spacious Lot and Driveway *** Walking Distance to Carlton Park and Top Ranking Schools : William Berczy Junior and Unionville High ***Fee Minutes Drive to Hwy 407/404 *** Close to Plazas, First Markham Place, City Hall, Hotels, Churches...*** Renovated Kitchen and Baths *** Walkout Basement with Sauna, Rec Room, Wet Bar, Fireplace *** (id:53661)
3rooms - 257 Fincham Avenue
Markham, Ontario
Three bedrooms on the second floor. Located near public transportation and a shopping mall, with nearby schools that are suitable for children. Move-in Ready with basic furniture. Tenant shall share the main floor with other occupants. Tenant insurance is mandatory and must be maintained throughout the tenancy. (id:53661)
370 Chambers Crescent
Newmarket, Ontario
Bright and modern two-bedroom basement apartment is available for rent in the desirable Armitage neighborhood of Bright and modern two-bedroom basement apartment is available for rent in the desirable Armitage neighborhood of Newmarket for $2,200 per month. The apartment features two spacious bedrooms, each with its own walk-in closet, along with a stylish three-piece bathroom that includes a glass shower, LED mirror, and sleek finishes. The open-concept kitchen and living area is equipped with brand-new appliances including a fridge, stove, dishwasher, and an in-suite washer and dryer for added convenience. With a separate private entrance and walk-up design, the space benefits from more natural light than a typical basement. Parking is available for multiple vehicles. Located close to schools, shopping, and public transit, the apartment is just minutes from Upper Canada Mall with more than 250 stores and restaurants. This home is ideal for professionals, couples, or small families seeking comfort and modern living in a great location. (id:53661)
321 South Park Road
Markham, Ontario
Luxury Urban Townhouse With 2 parking, Modern Kitchen With Granite Counters & Breakfast Area, 9' Ceiling On Main Level, Direct Access To Garage. Include Snow Removal, Landscaping & Fabulous Condo Facilities, 24 Hour Concierge, Pool, Party Room, Movie Theatre, Walk To Viva/York, Shops, Restaurants, Bank, Close to Hwy 404/407. (id:53661)
401 - 64 Wells Street
Aurora, Ontario
Village living at its best, this penthouse loft is in th eiconic former Wells Street School, offers high-end finished 1177 sq ft living inside plus 307 sq ft terrace outside. Excellent positioning between Town Park across the street - with weekly seasonal Farmer's Market & music nights and the Aurora Town Square with th e Library / Cultural Centre behind. Walk to shopping, library, services, Go / YRT transit. Low maintenacne & utility costs. Unique brock wall along whole, south 2- storey staircase wall. Scavolini kitchen & bath cabinetry, with high end stainless appliances & stainless backsplash. White oak, wide plank dark oil rubbed hardwood throughout. Thoughtful upgrades for enjoyment. (id:53661)
311 - 180 Enterprise Boulevard
Markham, Ontario
This is Downtown Markham Living! The Premium Unit On The Third Floor Of 180 Enterprise Blvd Has A Walkout, Oversized Terrace, Directly Across From The Vibrant Markham VIP Centre, In The Heart Of Downtown Markham. Walking Distance To Aroma Cafe, High End Restaurants, York University And Mins To The Go-Station. Fully Renovated With Immaculate Taste For The Triple AAA Tenant To Enjoy. Engineered Hardwood Throughout, Upgraded Kitchen, Parking & Locker included. The Den Can Be Used As An Office Or 2nd B/R. Heat Included, Tenant pays HYDRO. Five Star Amenities Shared With The Marriott Hotel. Welcome Home! (id:53661)
6863 Fifth Line
New Tecumseth, Ontario
Exceptional Power of Sale opportunity to acquire a combined 99.62 acres of contiguous, largely vacant land with frontage on the south side of 5th Line, steps from Tottenham. Ideally situated between the edge of the Tottenham urban boundary and Woodington Lake, these parcels offer prime exposure and growth positioning in one of Simcoe Countys fastest-growing communities. Immediate proximity to the western border of Tottenham places the site just 600 metres from urban amenities, Coventry Park, and Woodington Lake Golf Club. Rapid regional highway access enhances connectivity for future development and investment appeal. Official Plan designations include Rural, Environmental Protection, Oak Ridges Moraine Countryside and Natural Linkage Areas. Zoning supports agricultural, residential, conservation, limited commercial/industrial, and institutional use, with agri-tourism potential. Municipal water and sewer services are nearby; the majority of the land is unimproved except for one single-family residence. A unique offering as as is, where is, under Power of Sale, presenting exceptional land banking and future development prospects in a robust growth corridor. (id:53661)
31 Moraine Drive
Vaughan, Ontario
Wonderful Detached Home With updated 4 pc Ensuite in the master bedroom and a finished Walk-Up basement. Pot Lights And 9' Ceiling On The Main Floor, Extended Kitchen Cabinets and much more. New renovated Walk-Up Basement with a bedroom and 3 pc bathroom. Close To Hospitals, Schools, Shops, Supermarket, And Community Centers. Newer dishwasher and cloth washer. Fridge, Stove, Dishwasher, Washer And Dryer, Central Air, Central Vac, Garage Door Opener, All Elf, All Window Coverings, Pot Lights. **AAA Tenant Only** (id:53661)
2110 - 2495 Eglinton Avenue W
Mississauga, Ontario
Welcome to Brand New Luxurious Condo Built By Daniels Group. This Corner Suite Offers 2 Bedrooms at two sides of the unit with more privacy. Lots of Sunshine & Unobstructed East, West and North Views From Living/Dinning and bedrooms. Wi-Fi Included. Laminated Floor Throughout, 9 Ft Ceilings, High End Finishes. Modern Kitchen with Stylish Island and Quarts Counter Top and Back Splash. Walk-Out Balcony For Relaxing & Entertaining. In-suite laundry. 1 parking space, 1 storage locker. Upgraded Blinds To Be Installed By the Builder. Property Located in the Heart of Erin Mills Neighbourhood to top-rated Schools Like John Fraser Secondary and St. Aloysius Gonzaga-this beautifully designed unit offers both style and functionality. Full Access To Over 12,000 Square Feet of Amenities, Including a Fitness Centre & Yoga Studio, Party Room & Media Room, Outdoor Terrace with BBQ and Lounge Areas. Ideally Situated in Top-rated School Districts. Close to University of Toronto Mississauga Campus. Steps to Erin Mills Town Centre, Shopping Mall, School, Bank, Retailed Stores, Restaurants, Highway 403 & 401. (id:53661)
(Basement) - 36 Montezuma Trail
Toronto, Ontario
Basement only.Bright & Spacious Home In Convenient Location Steps To Ttc/Park*Mins To Rt/Go Station/Pacific Mall/Woodside Sq/Scarb Town Centre/Hwy 401. Utilities basement 35% (id:53661)

