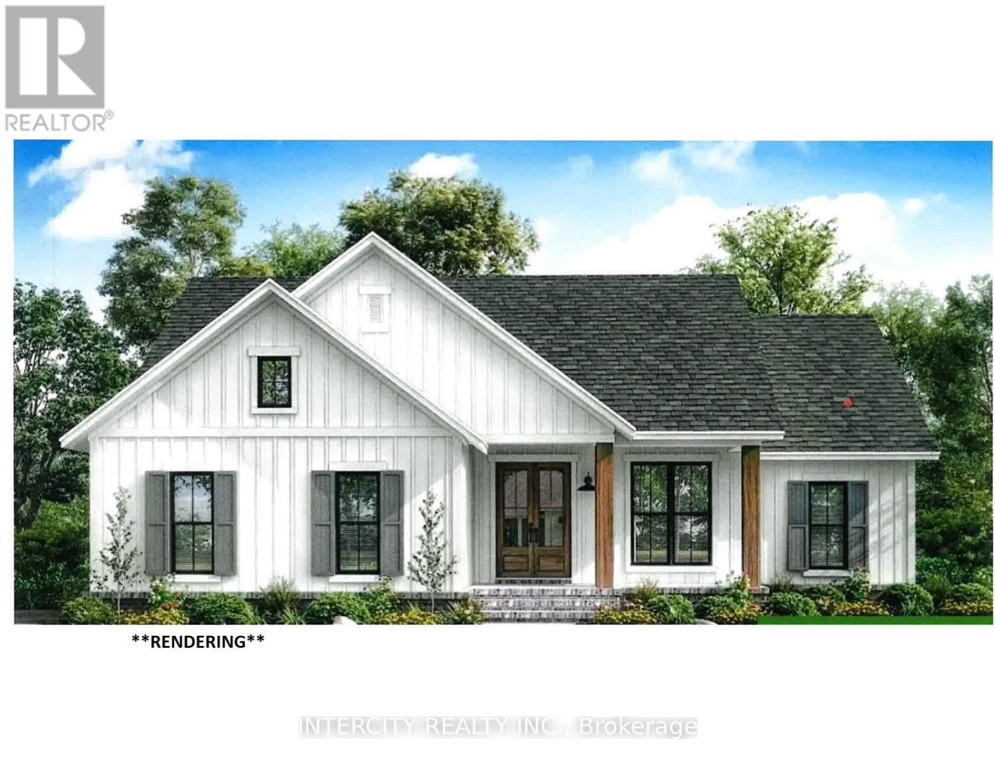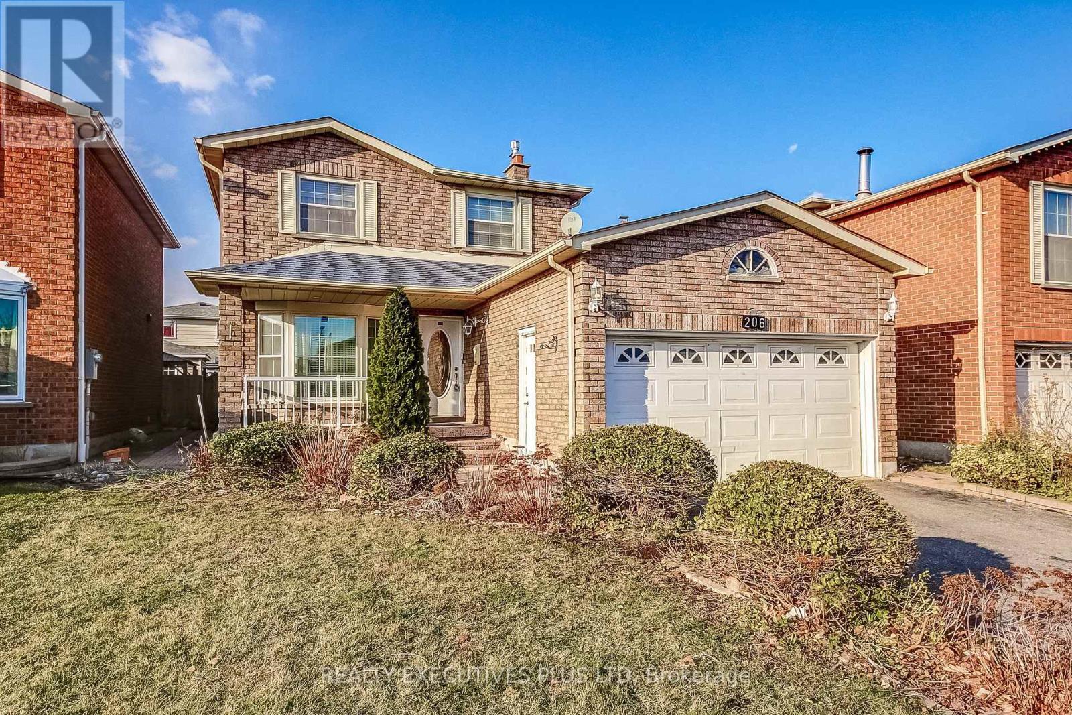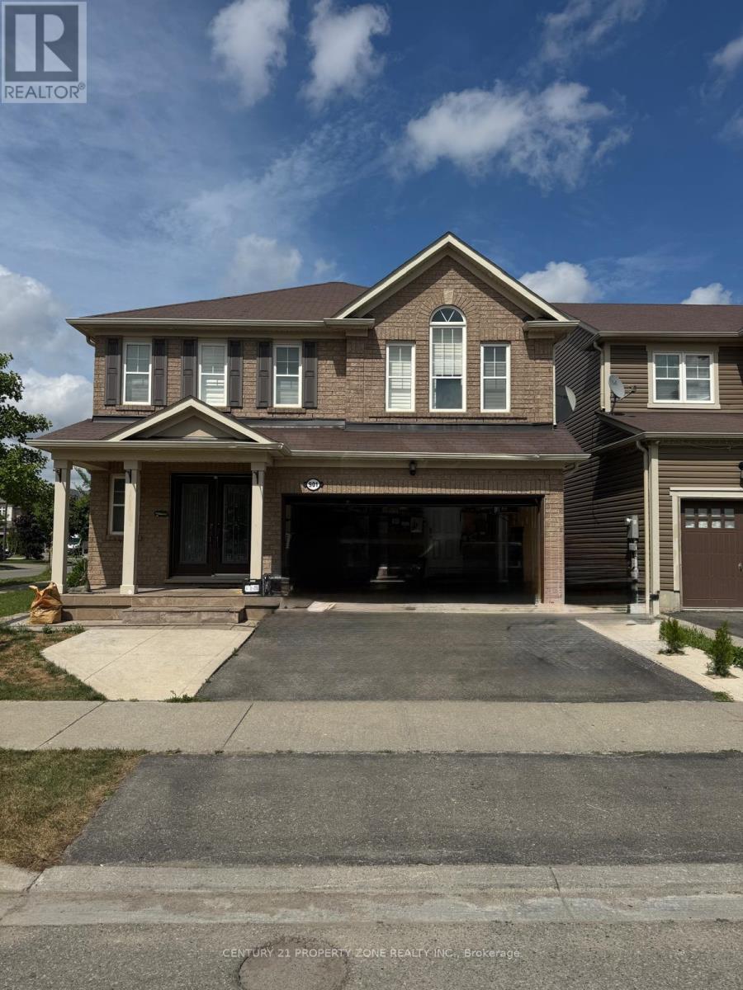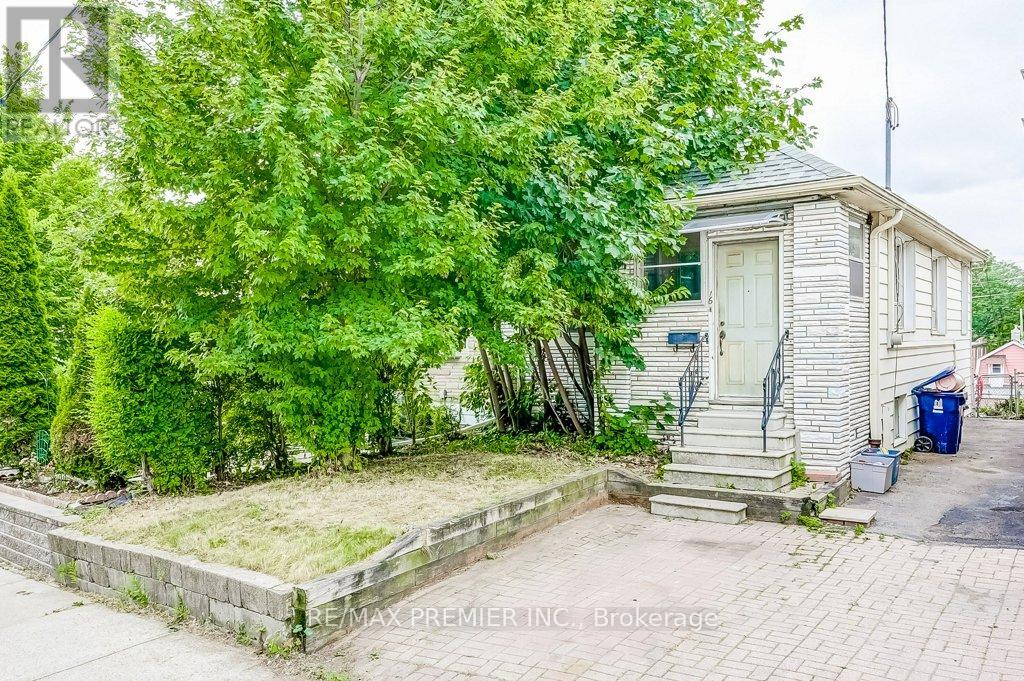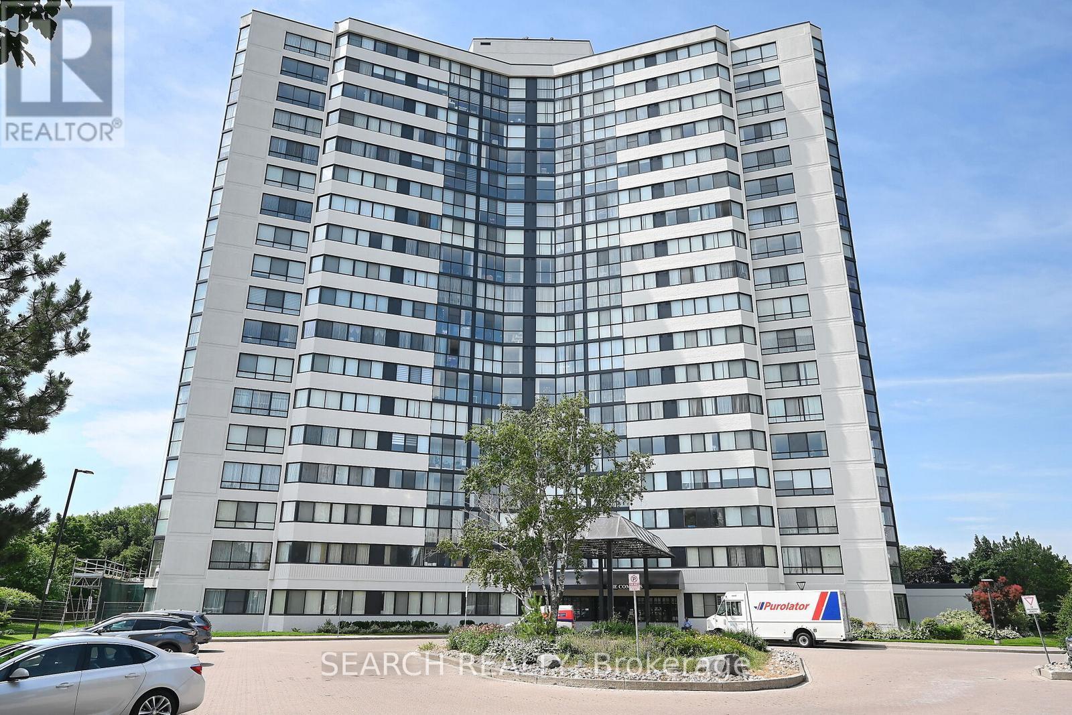541 Charrington Avenue
Oshawa, Ontario
Welcome To This Spacious Walk-Out Basement, Sun-Filled ONE Bedroom, 1 Full Washroom Home Featuring Large Windows, And Abundant Natural Light Throughout. The Basement Provides Extra Living Space, Open Kitchen Ideal For Working Professional Ladies/ Students Seeking Both Comfort And Functionality. Enjoy The Convenience Of A Shared Washer And Dryer, 1 Dedicated Parking Spaces, And Plenty Of Room To Live, Work, And Relax. Located In A Highly Desirable Neighborhood Within Walking Distance To Primary And Secondary Schools, Shopping Centers, And Public Transit. This W/O Basement Offers Excellent Access To Ontario Tech University, Durham College, Highway 407, And Highway Making Commuting A Breeze. Tenant Shares 25% Utilities Bills With Landlord/Upstairs Tenants. Prime Location, Walk To Schools, Shopping, And Transit. Easy Access To Major Highway, Parks, Public Schools, And More. No Smoking. AAA Tenants Only. Please Note: There Is A Possibility To Lease The Entire Property. (id:53661)
107 - 20 Dean Park Road
Toronto, Ontario
Spacious 1-Bedroom Condo; Large Living/Dining Room with walkout to Balcony. Ensuite Laundry. Easy access to Shopping, Parks, U-of-T Campus, TTC & Hwy 401. Salt Water Pool, Gym, Party/Meeting Room. (id:53661)
6203 - 11 Yorkville Avenue W
Toronto, Ontario
Welcome to the iconic 11YV! One of Toronto's most prestigious addresses. Located in the heart of Yorkville, suite 6203 offers sophisticated living with upscale finishes, functional design, and breathtaking, unobstructed city skyline views. This suite features 10 foot ceilings with bright and spacious open-concept living. Floor-to-ceiling windows that allow an abundance of natural light overlooking the lush green tops of Rosedale Valley. A modern kitchen equipped with built in high-end Miele appliances. The primary bedroom includes a luxurious ensuite bathroom and closet outfitted with organizers. The den provides an ideal space for a home office, reading nook or an extension as a luxurious walk in closet. Both bathrooms feature graceful, polished, modern finishes. This elegant residence offers unparalleled access to world-class shopping, fine dining, and cultural landmarks, all just steps from your front door. With its striking architecture, refined finishes and sophisticated amenities - residents of 11Yorkville enjoy access to private wine lounge, state-of-the-art fitness center, 24-hourconcierge and security, a spa-inspired wellness area, indoor/outdoor pool, and a terrace complete with lounge seating and BBQ facilities. 11YV redefines upscale urban living! Whether you're seeking timeless elegance or modern convenience, this is your opportunity to live at the intersection of style and prestige. (id:53661)
997 Concession 6 Road W
Norfolk, Ontario
Welcome to your dream home! This stunning custom-built bungalow boasts approximately 1,500 square feet of thoughtfully designed living space. Situated in the picturesque community of Norfolk, Waterford, this home is perfect for those seeking a blend of comfort and elegance. ** Exterior Features: ** - A beautifully landscaped front yard with native plants, enhancing curb appeal.- A welcoming covered porch that invites you to relax and enjoy the serene surroundings.- Durable and stylish siding with custom architectural details that reflect modern design trends.**Interior Highlights:**- An open-concept floor plan that seamlessly connects the living room, dining area, and gourmet kitchen, creating an ideal space for entertaining.- High ceilings with elegant crown molding and large windows that fill the home with natural light.- A luxurious kitchen featuring custom cabinetry, granite countertops, a spacious island, and top-of-the-line appliances for the culinary enthusiast.**Bedrooms and Bathrooms:**- A master suite designed for relaxation, complete with a walk-in closet and a spa-like ensuite bathroom featuring dual sinks, a soaking tub, and a separate shower.- Two additional well-appointed bedrooms with ample closet space, perfect for family or guests.- A stylishly designed full bathroom with modern fixtures.**Additional Features:**- A dedicated home office space, ideal for remote work or study.- Energy-efficient windows and insulation to ensure comfort year-round.- A spacious two-car garage with additional storage options.**Outdoor Living:**- A private backyard oasis, perfect for outdoor gatherings, featuring a patio area for dining and entertaining.- Room for gardening and landscaping, allowing you to create your own personal retreat. This custom bungalow offers a perfect blend of luxury, functionality, and modern design, making it the ideal place to call home. Don't miss the opportunity to make this stunning property your own! (id:53661)
93 Corman Avenue
Hamilton, Ontario
A Great Opportunity for Investors..!! 3+2 bedroom and 2 full washroom bungalow in Stoney Creek. The main floor offers 3 spacious bedrooms and a full washroom. A well sized family room and newly renovated kitchen, Laminated floor throughout the main level. Finished basement with 2 bedrooms and full washroom. Must See..!!house being sold on as is , where is basis . (id:53661)
206 Vodden Street W
Brampton, Ontario
Nows your chance to move into the neighbor-hood you've been dreaming about. Discover the vibrant lifestyle and convenience you've been looking for at 206 Vodden Street West, located in the heart of the Brampton West community.This spacious 3-bedroom, 4-bath home features a finished basement perfect for entertaining or creating additional living space. Offered as-is by the owners estate, it presents a fantastic opportunity for buyers seeking value- ideal for families or savvy investors looking to generate future income.Homes like this don't come around often, especially at this price. Don't miss out-schedule your viewing today and come ready to make an offer! (id:53661)
1607 Watersedge Road
Mississauga, Ontario
THAT View of LAKE ONTARIO FROM YOUR KITCHEN AND LIVING ROOM!! Fully Upgraded with Unique and Elegant Finishes with ONLY 1 MINUTE WALK TO THE LAKE - Ultimate Luxury With Serenity!! Open Concept Exquisite Gourmet Kitchen With High End Appliances, Huge Centre Island and Walk Out to the Private Backyard. Living Area with Huge Windows for that Natural Light. Spectacular Main Floor Primary Bedroom with an 4 Piece Ensuite & Built-in Closet. Second Bedroom on the Main floor with view of the Backyard. Main Floor Office Space. Attached Bath with Every Bedroom. Lower Level is Fully Finished with Built-in Fireplace, Wet Bar, Theatre Room, Two Beautiful Bedrooms with Two Baths. Oversized Double Car Garage. Walking distance to the Bike Trails and Tennis Court. See the list of upgrades for further details. (id:53661)
901 Challinor Terrace
Milton, Ontario
Absolutely Gorgeous Upgraded Detached 5 Bedroom, 4 Bathroom Home in a High-Demand Neighborhood. Experience upscale living in this beautifully renovated corner-lot gem in the prestigious Harrison community! Featuring a grand double-door entrance, double car garage, 5 spacious bedrooms upstairs (with option to convert 5th into a family room), plus a 2-bedroom finished basement. Enjoy elegant formal living, dining, and a private office space on the main floor, along with a stunning white kitchen adorned with stainless steel appliances. Whether you're an END USER or an INVESTOR, this home is the right choice! (id:53661)
275 Queen Street S
Mississauga, Ontario
Great Opportunity In The Heart Of Streetsville!Step Into Ownership Of A Well-Established, Turnkey Restaurant Brand Operating Successfully For 11 Years, With 8 Years At Its Current Prime Location On Queen Street South. Surrounded By Local Shops, High Foot Traffic, And A Strong Residential And Business Community, This Vibrant Space Features A Fully Equipped Kitchen, Warm Dine-In Ambiance, And A Licensed Patio That Draws Steady Patrons Year-Round.Inside Seating For 42 Guests, Plus A 40-Seat Capacity Patio, And A Charming Front Patio For 8 Perfect For Summer Events, Weddings, And Outdoor Dining. The Restaurant Operates Under A Full LCBO License, And Maintains A Flexible Weekly Schedule. The Sale Includes All Chattels, Equipment, Brand Name, Goodwill, And A Complete Operational Setup. Concept Can Be Changed Or Continue With The Included Brand And Reputation. Nothing Is Leased Full Ownership Of Equipment. Premium Restaurant Equipment, New Catering Website, Google Reviews, Beautifully Maintained Interior, 4 Dedicated Parking Spaces, And Two Upper-Level Storage Rooms Currently Used For Freezers And A Small Office. (id:53661)
16 Porter Ave Avenue
Toronto, Ontario
RENOVATOR'S DREAM - UNLOCK THE POTENTIAL! Attention renovators, builders, and DIY visionaries - this is your golden opportunity! This property is bursting with potential and ready for your creative transformation. Owned by the same family for over 50 years, this cozy bungalow sits on a deep 131 ft lot with laneway access, offering multiple possibilities to maximize value and function. Renovate & Restore - Reimagine the existing bungalow to bring back its charm and character. A separate basement entrance offers flexibility for extended family or a flex space. Build New or Expand - The legal front pad parking and rear laneway access open up exciting options: Room for garage or 2-car parking in the back. Potential for a 2-storey laneway/garden suite up to 1,291 sq. ft. (see attached preliminary findings). Possible conversion of the main house into a 2-, 3-, or 4-unit dwelling with variances (report available). Prime Location - Urban Renewal in Progress! - Tucked on a quiet street just steps to Weston Rd., parks, schools, shopping, and more! 12-15 min. Walk or bus to Mount Dennis Station (Eglinton LRT). 13-15 min. bus ride to Keele Subway Station. This vibrant neighbourhood is on the rise, making it a smart long-term investment. Buyers to perform their own due diligence. Whether you're looking to restore, rebuild, or reimagine - this is the blank canvas you've been waiting for. Bring your ideas, passion, and a little elbow grease - the potential here is truly limitless! (id:53661)
906 - 1360 Rathburn Road E
Mississauga, Ontario
Modernized With Care, Fully Renovated, East-Facing 2-Bedroom + Den, 2-Bath Condo With High-End Upgrades! Bright And Spacious, Approx. 1200 SQFT Unit. $$$$$ Spent On Upgrades. Large Kitchen , Quartz Countertops, Ceiling Pot Lights, Stainless Steel Appliances, a Double Sink With a Pull-Out Faucet, a Service Window, and a Separate Laundry Room.Huge Living & Dining area Features Floor-to-Ceiling Windows, an Accent Wall, No Carpet Throughout. Primary Bedroom Easily Accommodates a King-Sized Bed, Has Big Glass Windows, and a Spacious Walk-in Closet. Second Bedroom is Next to the Den/Solarium with Floor-to-Ceiling Windows. Both Bathrooms are Upgraded Tastefully. CONDO FEES Covers ALL UTILITIES, Including HEAT, HYDRO, WATER, AC, (XFINITY TV & 1 GB INTERNET-$60 per month remaining for one year) And Building Amenities - HOT TUB/SWIMMING POOL, SAUNA, GYM, PARTY ROOM, LIBRARY and TENNIS COURT. Located in Top School District, Perfect for Families, Young Professionals, Retirees, and Investors. Prime Location: Steps to Rockwood Mall & Transit, Minutes to Square One, Sherway Gardens, Dixie GO, Major Highways (QEW, 427, 401), Hospitals, Restaurants, and More! Includes Exclusive Parking & Locker, Ample Additional Parking Available at Reasonable Cost. (id:53661)
3 - 7460 County Rd 91
Clearview, Ontario
1100 sq.ft Medical/Professional office space located 15 minutes from Collingwood and Wasaga Beach. Office is turn-key ready with three treatment rooms, reception area, lunch room, and washroom. Ideal for massage therapy, chiropractor, physiotherapy practitioner. Growing demand in the area for medical and personal services. A long-term care facility has been approved in the town. $1750/month plus TMI and Hydro. (id:53661)




