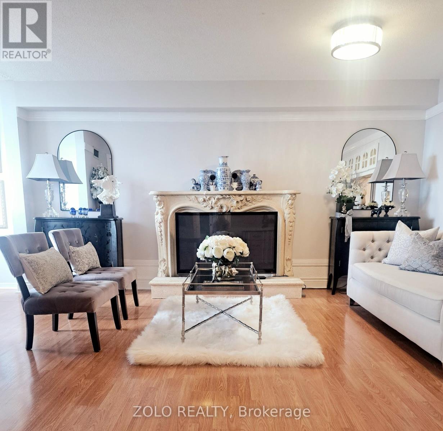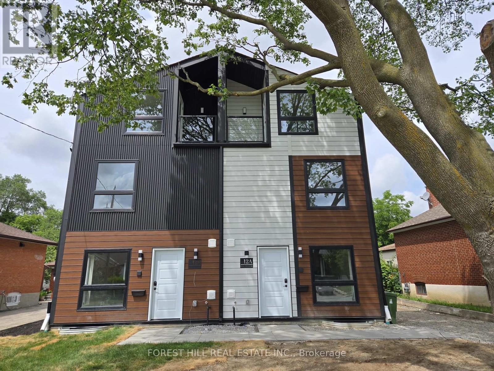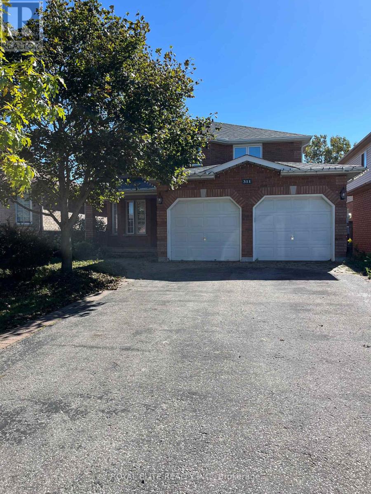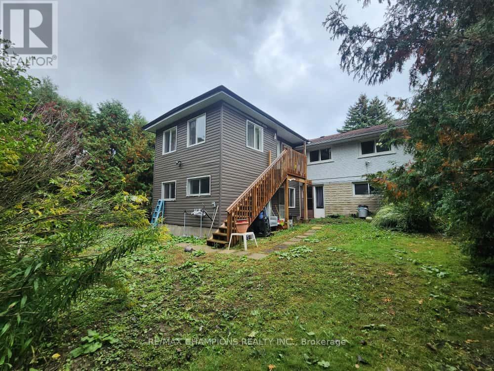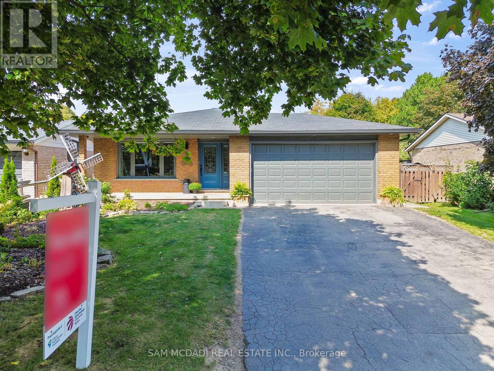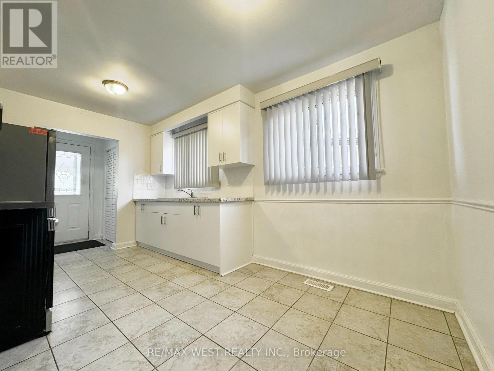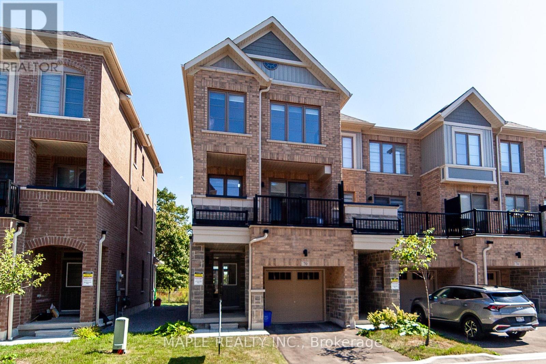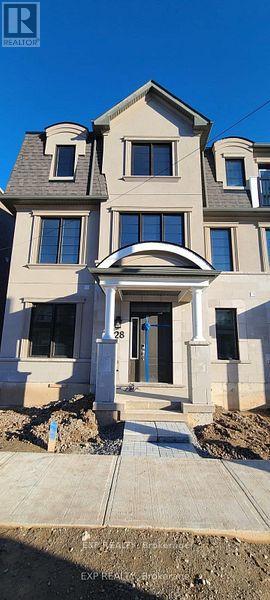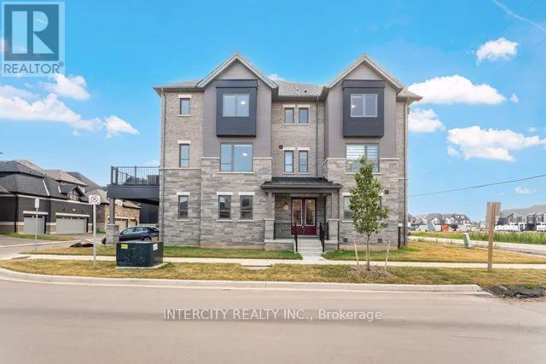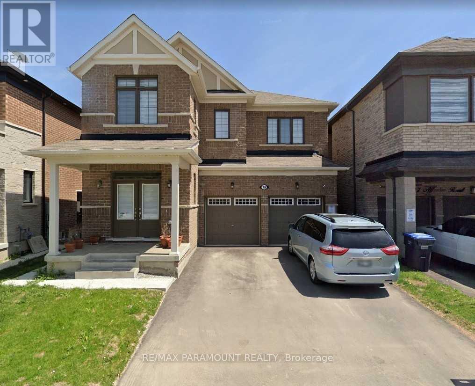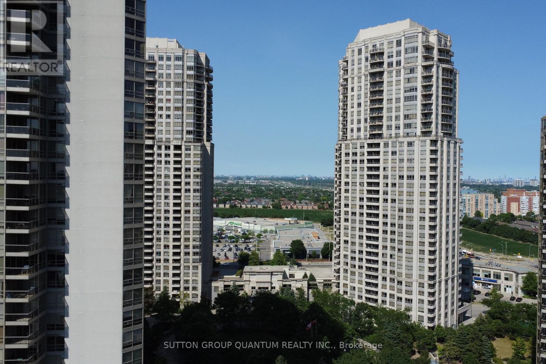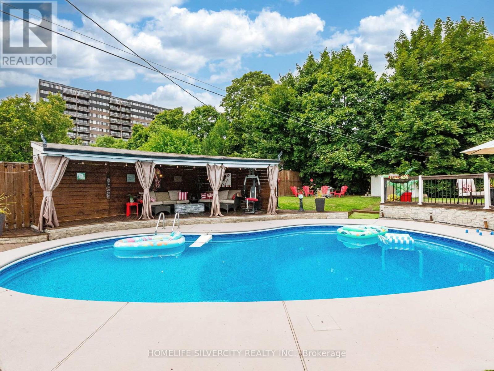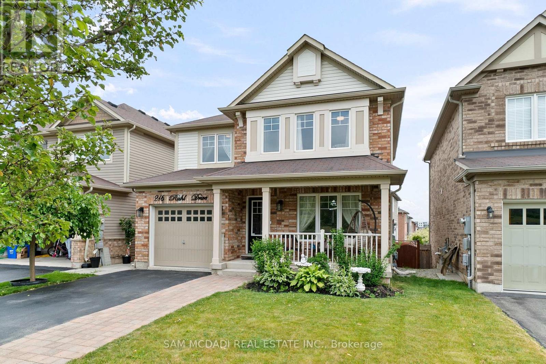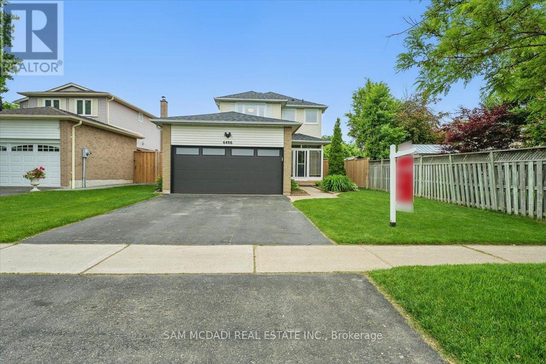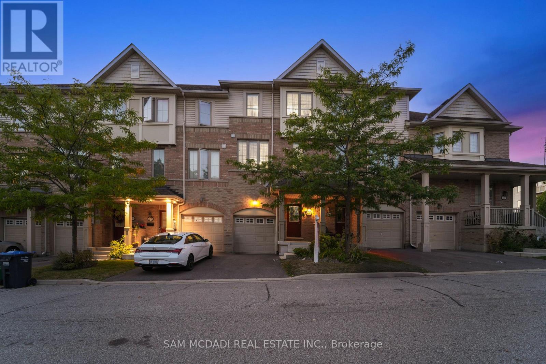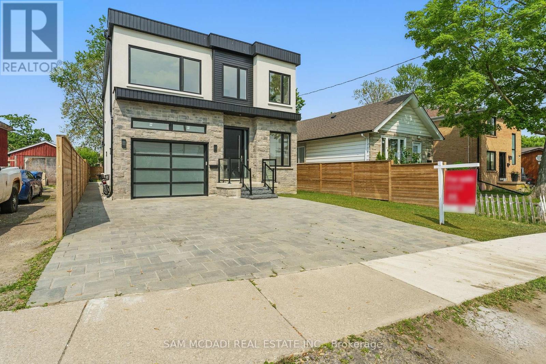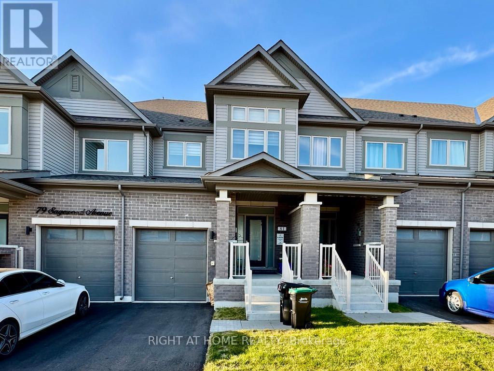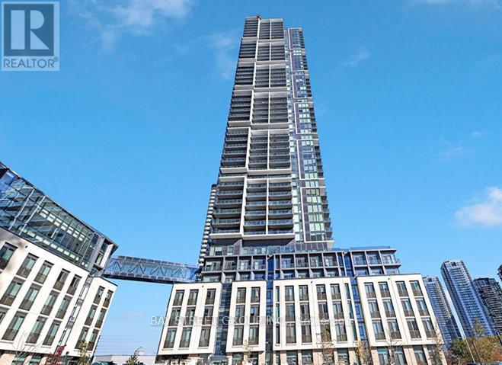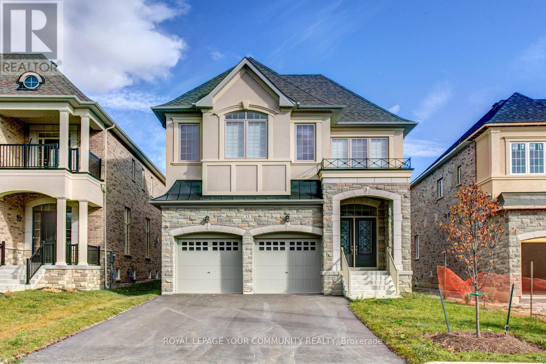1001 - 300 Webb Drive
Mississauga, Ontario
Welcome to this pristine, non cookie cutter layout, fully renovated, panoramic, south-facing designer suite with views of the lake and city skyline from every room. Situated in the boutique Club One condos, this unit comes with an impressively spacious functional layout - no sofas in the kitchen or dens that should be closets in this home! Featuring a full-size kitchen, equipped with ample counter space, gorgeous lighting, glass showcase cabinets, travertine porcelain, and premium stainless appliances. An oversized living room, usually reserved for larger homes, accommodates your furnishings with ease. The spa-like bathroom awaits you with gorgeous tile, an onyx vanity, and premium lighting. A truly full-size primary bedroom with a walk-in closet and serene views awaits your relaxation. The second bedroom is larger than most. Storage space is a premium in any condo but dont worry, this has the most storage options one can come across. In addition to the double hallway closet, a custom-built unit is in the den, a double linen closet and a laundry room serve as an ensuite locker in addition to the storage locker downstairs. An easy parking spot close to the entrance makes coming and going a breeze. The building is amenity rich and living here means you will always have something to do - a full gym, pool, indoor and outdoor hot tubs with gorgeous sundeck, sauna, hobby room, party room, library, billiards, movie theatre, a beautiful landscaped park-like backyard with several individual patios with BBQs, squash, and tennis courts. Ample, easy visitor parking for all your friends and family. Within walking distance to all amenities, including Celebration Square and Square One Shopping Centre. Public transportation at your fingertips. Add to the benefit of low property taxes and strong management, this home is ready for you to move in and enjoy. What are you waiting for? (id:53661)
A - 31 Harrow Drive
Toronto, Ontario
Brand New, never lived in, 4 bedroom, 4 bathroom, 2nd floor laundry, laminate thru-out, finished basement with bedroom, rec room and private bathroom, one parking space included, tenant pays for all utilities (id:53661)
311 Stanley Street
Barrie, Ontario
Full Detached House with ravine lot! 4+1 over 2500 Sqt Home With Finished Basement For Lease, 5 Min Walk To Gregorian Mall Bayfield. Bright andSunny All Brick 2 Storey Home. Fully Fenced Backyard & Patio Overlooking Pond. Kitchen Upgrd W/Granite, New Cabs, Backsplash And SsAppliances. Well Laid Out Fully Fin Bsmt With Further Great/Rec Rm And F/P, Extra Bedrm And Full Bath (renovated 2014). Lge Storage Rm And Coldrm. No Sidewalk. 5 Mins To Hwy, Mall And Restaurants. (id:53661)
265 Glenridge Drive
Waterloo, Ontario
Exceptional Investment Opportunity in the Heart of Waterloo! This rare LEGAL DUPLEX , is located in the core strip of Waterloo, making it an ideal choice for investors, professionals, or families looking to live mortgage-free while generating strong rental income.Perfectly situated near Waterloo University, Wilfrid L & St. Jerome Unersities and Conestoga College, with direct bus Route 202 access to all schools, this property offers both convenience and long-term rental demand.Key Features: 11 spacious bedrooms, 6 bathrooms, and 4 kitchens across four self-contained units, 800 sq. ft. permitted extension, completed a few years ago with full City approval , Approved rental license from the City of Waterloo , Separate laundry area for tenants convenience, 4 parking spots available, Roof replaced recently, with all equipment in excellent working condition, Consistently generating over $100,000 in gross annual income for the past three years. Potential to live in the main unit while renting out the other three units, earning approximately $6,000/month in rental income. This property has been professionally managed and well-maintained by the owner, ensuring a smooth transition for the next investor. Whether youre seeking a high-yield rental property or an opportunity to live comfortably while your tenants cover the mortgage, this home is a must-see investment in Waterloos thriving student market. Walk Out Legal Basement (id:53661)
9 Rosewood Court
Brantford, Ontario
Welcome to 9 Rosewood Court, Brantford a beautifully renovated 4-level backsplit tucked away on a quiet court in a family-friendly neighborhood. This stunning home offers 3+2 bedrooms, 4 upgraded bathrooms, and modern finishes throughout with over 2381 sqft of living space. The wide, fully updated kitchen boasts quartz countertops, stainless steel appliances, a stylish backsplash, and walkout to the deck perfect for entertaining. Bright and spacious living and dining areas are highlighted by large windows, pot lights, and cozy fireplaces, creating a warm and inviting atmosphere. Upstairs, the primary bedroom features its own 5-piece ensuite, while the in-between level offers additional bedrooms, including one with its own fireplace. The finished basement extends your living space with a beautiful recreation room, perfect for family movie nights or gatherings. Step outside to enjoy a private backyard complete with a deck and above-ground pool. Located just minutes to schools, parks, shopping, Powerline Rd, King George Rd, and easy access to Hwy 403, this home offers the perfect blend of comfort, style, and convenience. (id:53661)
25 Bimini Crescent
Toronto, Ontario
Welcome to this beautifully renovated 4-bedroom, 2-bathroom semi-detached home, perfectly located with the backyard facing a quiet community park. A pathway just steps away leads directly to the park and nearby public school, with a Catholic school also just down the street. York University, malls, shopping, dining, transit (subway stations), and major highways are only a short drive away, making this property ideal for both families and investors. The home features a bright and functional layout with modern updates throughout. The finished basement includes a separate side entrance, creating an excellent opportunity for rental income or an in-law suite, with brand new stainless steel appliances in both kitchens and brand new washer and dryer on both the main and basement levels. Enjoy a large parking area with a carport and a detached garage, offering space for up to 6.5 vehicles in total. This property combines comfort, convenience, and investment potential all in one. Don't miss your chance to own a versatile home in a prime location! (id:53661)
B - 49 William Cragg Drive
Toronto, Ontario
Client RemarksBrand New, never lived in, 4 bedroom, 4 bathroom, 2nd floor laundry, laminate thru-out, finished basement with bedroom, rec room and private bathroom, one parking space included, tenant pays for all utilities (id:53661)
6650 Falconer Drive
Mississauga, Ontario
Location! Location! Welcome To This Beautiful And Cozy 2-Storey Townhouse In The Heart Of Streetsville, MississaugaA Perfect Blend Of Style, Comfort, And Functionality. Step Into The Inviting Foyer That Flows Seamlessly Into An Open Concept Combined Living & Dining, Designed For Both Relaxation And Entertainment. The Modern, Sun Filled Kitchen Showcases Quartz Countertops, Stylish Backsplash, Ample Cabinetry, Direct Access From Living Area To A Fully Fenced Backyard - Your Private Retreat For Gatherings Or Quiet Evenings. Upstairs, The Spacious Primary Bedroom With Double-Door Entry Alongside Two Additional Good-Sized Bedrooms And A 4-Piece Bath. The Finished Basement Extends Your Living Space With A Versatile Recreation Room And A 3-Piece Washroom Ideal For Family Fun Or Entertaining Guests. Residents Enjoy Exceptional Amenities, With Maintenance Fees Covering Internet, TV Cable, Water, And All Common Elements Plus Exclusive & Free Access To A Community Swimming Pool. Situated In The Highly Desirable Streetsville Neighborhood Of Mississauga The Village In The City - Offers A Distinct Blend Of Historic Charm And Modern Conveniences. Explore Scenic Streets Lined With Shops, Cafés, And Restaurants & Attend Vibrant Community Festival. Take A Benefit From Living In Area With Top-Rated Schools, Parks, And Scenic Trails. With The GO Station And Major Highways Just Minutes Away, Commuting Is Effortless. (id:53661)
70 Waterside Way
Whitby, Ontario
Live steps to Whitbys waterfront in coveted Waterside Villas! This 1971 sq ft sun-filled corner townhome is freshly painted and move-in ready.. Enjoy the best of lakeside living with unmatched conveniencejust a short walk to the marina, waterfront trails, GO Station, parks, and the rec centre. The bright and open main floor features 9' ceilings, hardwood flooring in the living/dining area, and a modern kitchen with quartz countertops, stainless steel appliances, a breakfast bar, and walk-out to a private balconyperfect for your morning coffee or evening unwind. Upstairs, the spacious primary suite offers a spa-like ensuite and walk-in closet, complemented by two additional bright bedrooms ideal for family, guests, or a home office. The versatile ground-level flex room makes a living room, gym, or playroom, with direct access to the garage for added convenience. Vacant and easy to showjust move in and start enjoying the best of Port Whitby living. With trails, the lake, transit, and highways (401/412/407) all nearby, this home offers an exceptional blend of lifestyle, location, and value! (id:53661)
128 Marigold Gardens
Oakville, Ontario
Stunning end unit 3 storey townhouse, 4 bedroom, 4 bathroom, beautiful o/c layout , w/9ft ceiling, family room on 2nd floor, gleaming hardwood floor, oak stairs, beautiful kitchen w/upgraded cabinets, back splash, breakfast area, w/o to balcony, sun an natural light filled, close to park/ school/ mall/ Hwy/ Hospital (id:53661)
4 Bowbeer Road
Oakville, Ontario
A rare luxurious 4 Bedroom Corner Townhome Elizabeth Model 2,591sq.ft in Oakville. A stunning, freehold townhome of impeccably designed living space in one of Oakville's most sought-after and family-friendly communities. Fully upgraded with high-end finishes throughout (gas line for BBQ, flooring, gourmet kitchen, floor-to-ceiling electric fireplace, quartz counter tops, glass shower). Double Garage offers 4 parking spaces, Custom window coverings professionally installed, completing this move-in-ready home. Located close to top-rated schools, parks, transit, and all the amenities Oakville has to offer, this residence is perfect for those seeking luxury, space, and functionality in an exceptional location. Call this remarkable property home, a rare opportunity to lease this intelligently designed residence in the heart of Oakville. (id:53661)
15 Affusion Road
Brampton, Ontario
4-Year-Old Detached 4 Beds 3.5 washrooms, 3 Full Washrooms on Second Floor, Approx 2750 Sqft, Available from October 1st, Basement is Unfinished, Open Concept With Huge Kitchen, Great Room with Large window Overlooks backyard with no house on back, , Formal Dining Room, No Sidewalk, 2 Car Garage and 4 Car Driveway, Family Oriented Neighborhood Close To School And Amenities. Double Door Entry With Huge Foyer! Tenant responsible for 100% utilities. (id:53661)
7209 Fayette Circle
Mississauga, Ontario
Welcome to 7209 Fayette Circle - a beautiful raised bungalow, fully renovated from top to bottom, offering over 1,800 sq. ft. of modern living space. Every corner of this home has been thoughtfully updated, blending sleek contemporary finishes with everyday functionality - perfect for families, investors, or multi-generational living. Step inside to find rich walnut flooring, brand new fixtures, and marble-inspired tiles and countertops that bring a touch of elegance throughout. The open-concept main level showcases a modern kitchen with stone counters, abundant cabinetry, stainless steel appliances, a breakfast bar, and a walkout to the backyard deck - ideal for morning coffee or entertaining. Overlooking the kitchen is a bright and spacious living and dining area, ideal for gatherings. The main level offers three generously sized bedrooms, including a primary suite with a walk-in closet and a luxurious 5-piece ensuite complete with a separate tub and shower. The lower level, designed with generous windows and directly accessible from street-level, functions like a main floor. Complete with a kitchen, bedroom, 3-piece bathroom, and laundry, it is perfect for extended family or rental income. Nestled on a quiet street in the family-friendly Meadowvale community, this home offers exceptional convenience - just minutes from Meadowvale GO Station, top-rated public, private and catholic schools, big box stores (Wal-Mart, Superstore & Costco coming soon), parks, trails, and with easy access to Highways 401 and 407. With all-new bathrooms, doors, pot lights, baseboards, electrical switches, and fresh paint throughout, this home is truly move-in ready. Whether you're looking to live in, rent out, or invest, 7209 Fayette Circle delivers modern style, comfort, and versatility - ready for you to call home. (id:53661)
716 - 25 Kingsbridge Garden Circle
Mississauga, Ontario
Welcome to Skymark West 2, a prestigious Tridel-built condo offering exceptional luxury and convenience in the heart of Mississauga's vibrant Hurontario neighbourhood. This move-in-ready 938 sqft residence features an open-concept living/dining layout, two well-sized bedrooms (including one with an ensuite), and two beautifully renovated washrooms. Enjoy the fresh interior with newly painted walls and modern flooring. The kitchen boasts quartz countertops and sleek stainless steel appliances. Experience resort-style living with first-class amenities including a 24-hour concierge, state-of-the-art fitness centre, indoor pool, sauna, tennis and squash courts, bowling alley, billiards room, party/games room, guest suites, and even a car wash. Benefit from incredible walkability to Oceans Supermarket, Rabba Fine Foods (24-hour in-building), cafes, restaurants, banks, Square One Shopping Centre (minutes away), Seneca College, City Hall, YMCA, and the Central Library, with the LRT underway. Enjoy easy highway access (Highway 403/401) and public transportation. Sunny southeast views, including parking and utilities (electricity/water) within maintenance fees, enhance this turnkey opportunity, perfect for discerning homeowners or investors seeking elegance, location, and value in a secure, impeccably managed community. /// INTERIOR PICTURES DIGITALLY STAGED/// (id:53661)
108 Brookland Drive
Brampton, Ontario
Beat the Heat with Inground Pool! Stunning 4-Bedroom Detached Home with Rare Huge Lot - Prime Brampton Location! Welcome to this beautifully maintained 4-bedroom detached home, ideally situated on a rare oversized premium lot, the backyard is surrounded by mature trees, creating a private retreat with a gentle, refreshing breeze. This home offers the perfect combination of style, comfort, and investment potential. Located only minutes from Bramalea City Centre Mall, Hwy 410, top-rated schools, places of worship, and Brampton Transit, the property offers unbeatable convenience for commuters and families alike. The massive lot provides exceptional outdoor living space while maintaining privacy and a serene natural setting-perfect for relaxation or entertaining. Inside, the home features stainless steel appliances, upgraded light fixtures, and a spacious open-concept layout ideal for both daily living and hosting guests. Recent upgrades include a new roof (2024), upgraded electrical panel, expanded driveway (2025), new garage door (2025), and a beautifully renovated ensuite with a new shower (2025). The basement was enhanced in 2025 with luxury vinyl plank flooring and a stylish wet bar complete with a bar fridge. The main and upper levels boast strip hardwood floors with no carpet, while the remodeled kitchen showcases quartz countertops, a coffee sink, and modern stainless steel appliances. The backyard truly feels like a private oasis. It features a natural gas heated inground pool with a new sand filter (2025) and a new pool liner (2024). A charming pool house with hydro and a changing room adds both convenience and character. Fresh paint throughout the home ensures a move-in-ready experience for the next owners. This is a turnkey home that truly has it all-modern upgrades, a rare oversized lot, and a backyard paradise. Don't miss your chance to own this gem in one of Brampton's most sought- after locations. Book your private showing today! (id:53661)
216 Ruhl Drive
Milton, Ontario
Stylish Family Home with Park Views & In-Law Suite. Step into this elegant 2-storey residence featuring 4+1 bedrooms and 3+1 bathrooms, offering 2,175 sq. ft. of bright living space on a premium sloped lot. Located across from a picturesque 20-acre park, this 12-year-old home boasts above-ground windows and natural sunlight from sunrise to sunset. This house features spacious side-by-side parking for 4 cars, newly finished basement in-law suite with living/dining area, washroom & kitchenette, gorgeous backyard perfect for relaxing, entertaining, and enjoying privacy, ideal for single or multi-family living. The Chef's Kitchen features quartz countertops, stylish backsplash & stainless steel appliances, gas stove, dinette,. Main floor has separate formal dining and living area with hardwood flooring and large windows throughout. The upper level comforts 4 generously sized bedrooms, 2 modern 4-piece bathrooms designed with space, flow, and style in mind. Hot water on demand. A prime location close to hospital, major highways, schools, parks, and daycares offering both convenience and tranquility. Owned since new by its original buyer, drawn to the homes exclusive design, private setting, and unbeatable location. (id:53661)
6486 Edenwood Drive
Mississauga, Ontario
Welcome to 6486 Edenwood Dr! This updated 3-bedroom, 3-bathroom executive family home sits on a deep 122-ft lot with a southwest-facing backyard retreat in a quiet, family-friendly neighbourhood. Upon entry, the bright main floor shines with updated windows, hardwood floors, and a modern sliding door that opens to seamless indoor-outdoor living. The refreshed kitchen features crisp white cabinetry, stainless steel appliances, and a cozy breakfast nook. A full-width living room at the back of the home walks out to a stunning saltwater pool and interlock patio, perfect for entertaining. The main floor offers easy-flow between principal rooms and family traffic. Head upstairs, three generous bedrooms offer restful space. The king-sized primary has its own walk-in closet and 2-piece ensuite, while the other bedrooms share a spa-inspired 5-piece bath with a double vanity, matte-black finishes, and an LED-lit mirror. A double side entrance adds major flexibility. The separate north-side door leads to a fully finished basement with a kitchenette, rec room, laundry, ideal for in-laws, guests, or potential rental income. Major updates since 2018 include: roof, all windows, the front door, sliding door, garage door, A/C, hot water tank, central vac, plus all pool components including liner, heater, pump, filter, and safety gates, making this a true turnkey home. Just steps to Lake Aquitaine, top-rated schools, splash pads, trails, Meadowvale Town Centre, and the GO station. With the 401, 403, and 407 just minutes away, you're well-connected while enjoying a quiet, suburban feel. Whether you're upsizing, investing, or searching for a forever family home, 6486 Edenwood offers comfort, income potential, and a backyard that feels like vacation. (id:53661)
103 Cedar Lake Crescent
Brampton, Ontario
Welcome to 103 Cedar Lake Crescent, a meticulously maintained townhouse located in the sought-after Bram West community, bordering Mississauga and Brampton, and being the largest model in this development with 2,057 square feet of thoughtfully designed living space! This charming 3-storey home boasts 4 spacious bedrooms, 3.5 bathrooms, large windows, and waterproof hardwood floors. As you step inside, you'll locate a generously sized recreational room well equipped as a nanny, in-law, or guest suite with a 4-piece bathroom and direct access to the backyard patio - ideal for enjoying a morning cup of coffee or evening cap. The second level is bathed in an abundance of natural sunlight with an airy living room that sets the perfect tone for both relaxation or entertaining loved ones. Down the foyer, the kitchen with dining area showcases a functional design with built-in appliances and plenty of upper and lower cabinetry space for all of your culinary essentials. Ascend above where the Owners suite displays a luxurious 4-piece ensuite and his and her closets. Two additional bedrooms with spacious closets are located down the hall with a shared 4-piece bathroom. Superb location with close proximity to all amenities including highway 401 and 407, Derrydale Golf Course, Sheridan College - Davis Campus, Cineplex Courtney Park, CAA Centre - Sports & Entertainment Complex, and a direct bus ride via MiWay #61 to Square One. An absolute must see - make this immaculately kept home yours! (id:53661)
1037 Meredith Avenue
Mississauga, Ontario
Nestled in one of Mississauga's vibrant enclaves, this residence offers the perfect fusion of modern aesthetic and prime location. Just minutes from Lake Ontario, Port Credit Marina, and the future Lakeview Village, this home places you at the heart of it all. Step inside to over 3,300 sq ft of total living space, meticulously crafted with upscale finishes, and thoughtful attention to detail. The chef-inspired kitchen features premium built-in appliances, sleek cabinetry, and opulent finishes, designed to impress, along with a walkout to the spacious backyard. The main floor boasts an airy, open-concept layout with a dedicated private office, ideal for professionals or entrepreneurs. A combined dining and living area is anchored by a cozy fireplace that warms the main level with style and comfort. Ascend above, you'll find four generous bedrooms, including a serene owners suite complete with a 4-piece ensuite featuring pristine finishes and a freestanding tub. The additional bedrooms each offer walk-in closets and either access to a 3-piece bathroom or their own private ensuite. A finished basement with a separate entrance offers a full kitchen, two bedrooms, and a full bathroom, ideal for in-laws, guests, or potential rental income. It's a true bonus that completes this exceptional home. Located within walking distance to top-rated schools, scenic waterfront parks, golf courses, and Port Credits trendy cafés and shops, you'll love the blend of quiet community charm and city-convenient access. Whether you're raising a family, investing, or simply elevating your lifestyle, this Lakeview gem checks all the boxes. (id:53661)
6074 Leeside Crescent
Mississauga, Ontario
Opportunity knocks in the heart of Central Erin Mills! Welcome to 6074 Leeside Crescent, an intentionally designed and beautiful 4+2 bedroom, 4-bath home offering an over 3,300 sq ft of total living space in one of Mississauga's top-ranked school zones: John Fraser and St. Aloysius Gonzaga. The main floor greets you with bright principal rooms, a formal dining area, and a large eat-in kitchen featuring a centre island, generous cabinetry, and direct access to the backyard. Step outside to a private outdoor retreat with a stone patio, and a hot tub, perfect for entertaining or winding down after a busy day. Above, the primary bedroom is your personal sanctuary, complete with double closets and a spa-inspired 4-piece ensuite with a deep soaker tub and separate shower. Two additional bedrooms offer comfort and flexibility, sharing a well-appointed main bath. A rare architectural gem awaits on the mezzanine level, a stunning fourth bedroom with cathedral ceilings, an oversized arched window, and a cozy gas fireplace. Whether used as a guest suite, creative studio, or second family room, its an inviting and unforgettable space that adds depth and character to the home. The fully finished lower level adds even more value with two additional bedrooms, a kitchenette, 3-piece bath, large rec room with fireplace, and a separate entrance, making it ideal for in-laws, extended family, or rental potential. With hardwood floors, updated bathrooms, stucco exterior (2019), metal lifetime roof, and updated mechanicals, this home offers timeless quality and turn-key convenience. Located just minutes from Erin Mills Town Centre, Credit Valley Hospital, parks, trails, transit, and highways 403, QEW, and 407, this is a rare chance to secure space, comfort, and long-term value in one of Mississauga's most sought-after neighbourhoods. (id:53661)
81 Sagewood Avenue
Barrie, Ontario
Welcome to this 1 year old, exquisite 3-bedroom townhouse. This home offers a perfect blend of comfort and style, featuring a bright living room and a beautiful kitchen with stainless steel appliances. The primary suite boasts a walk-in closet and a spa-like ensuite bathroom, while two additional bedrooms share a full bathroom. Enjoy the convenience of a powder room, an upstairs laundry room, and an attached garage with inside entry. The unfinished basement provides storage or customization potential. Located near parks, schools, and shopping, this townhouse offers luxury and convenience in a newly developed area of South Barrie. Available Nov 15th. (id:53661)
3210 - 7890 Jane Street
Vaughan, Ontario
Luxury one bedroom unit in Transit City 5. Enjoy an unobstructed view in the heart of Vaughan Metropolitan Centre. The bright and open concept floorplan features a modern kitchen with built-in appliances and 9' ceilings. 24 hour security, gym, workspace, yoga space, rooftop pool, basketball and squash courts and much more. Conveniently located steps away from Vaughan Metropolitan Subway Station, with easy access to Hwy 400 & 407. Close to malls, Ikea, Costco, Walmart, hospital. York University is just two subway stops away! (id:53661)
13 Bannockburn Drive
Vaughan, Ontario
Welcome to luxurious designer home in prestigious Valleybrooke Estates, offered for lease! Live in style in this stunning, custom-designed home just steps from Cortellucci Vaughan Hospital, scenic trails, top schools, parks, shops, and modern upscale amenities. This stunning home features a breathtaking open-concept layout with soaring 12-ft ceilings on the main floor and 2nd floor media room, and an impressive 13-ft ceiling in the primary suite and 9 ft ceilings in 2nd floor bedrooms & basement; grand foyer with double entry doors, 3 full bathrooms on the 2nd floor, walk-in closets in all 4 bedrooms; sidewalk free lot that parks 6 cars total; hardwood floors throughout main & 2nd floor; smooth ceilings throughout; porcelain tiles; upgraded baths; LED pot lights; fully finished basement with an extra bedroom and 4-piece bathperfect for guests or a home office! Enjoy a stylish eat-in kitchen with granite countertops and stainless steel appliances, flowing seamlessly into a spacious family room with a sleek Napoleon 68-inch linear gas fireplace. Entertain effortlessly in the vibrant dining and living areas, all designed with luxury and comfort in mind. Retreat to the grand primary suite offering a 7-piece spa-like ensuite with a freestanding soaker tub, custom silhouette blinds, and generous walk-in closets. This upscale gem is move-in readymove in and experience stylish living! (id:53661)
1037 Sandcliff Drive E
Oshawa, Ontario
Nestled in the family-friendly Pinecrest community, this detached home at 1037 Sand-cliff Dr, offers an incredible opportunity for comfortable living and income potential. The upper level features four spacious bedrooms and three well-appointed washrooms, perfect for family life. The highlight is a fully separate lower-level suite with two bedrooms, a washroom, its own entrance, and laundry ideal for rental income, in-laws, or adult children. Enjoy the best of Oshawa living in this desirable neighborhood, just moments from schools, shopping, parks, and all essential amenities. This versatile property perfectly blends modern convenience with a prime location. (id:53661)

