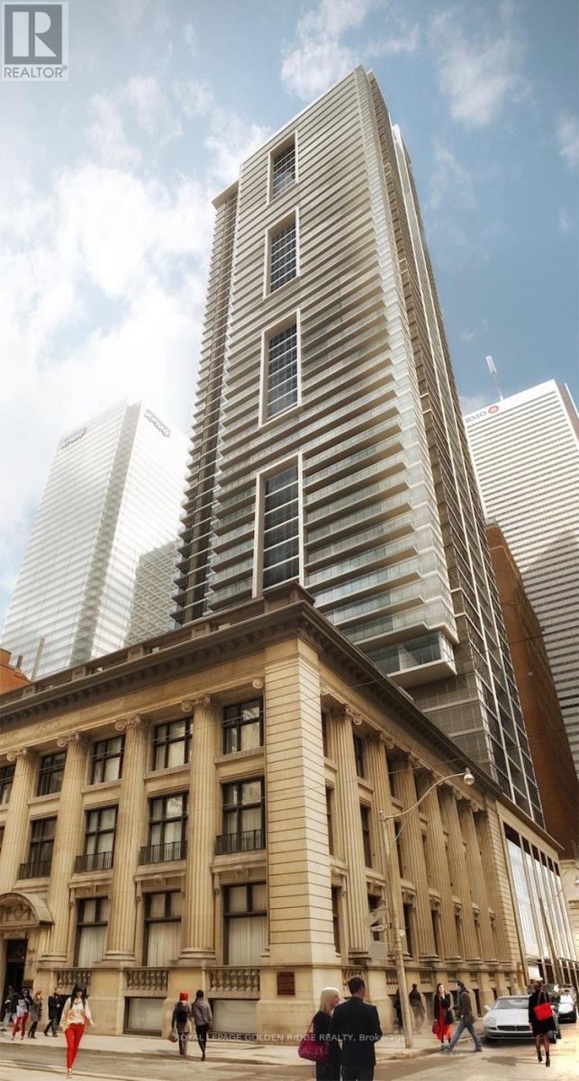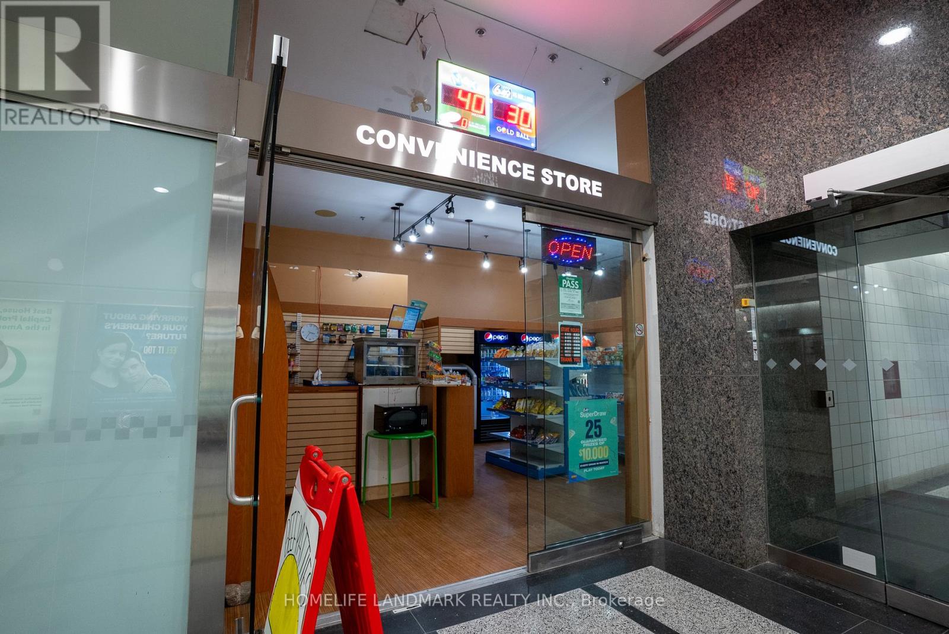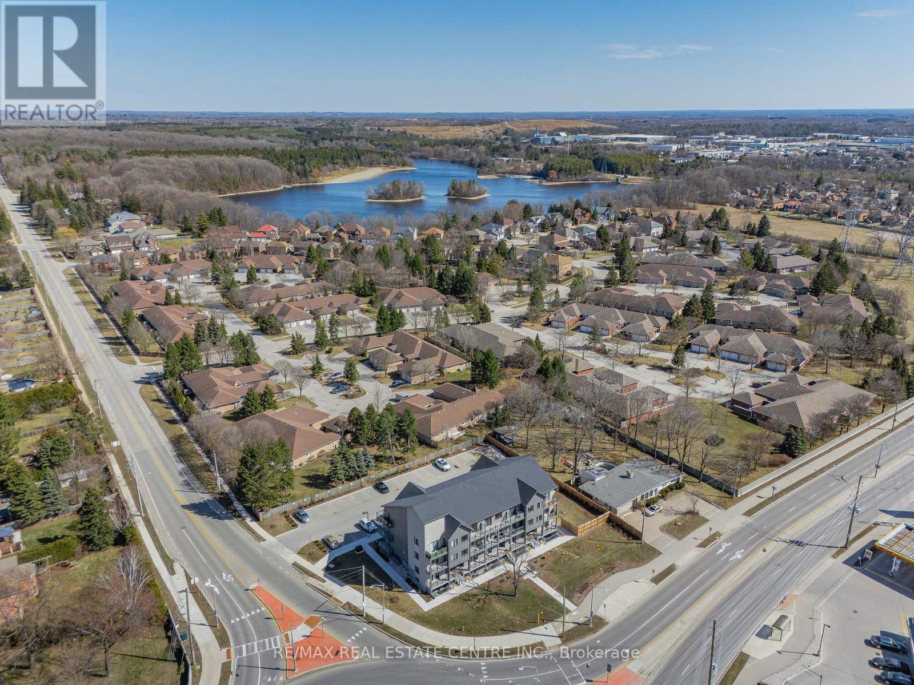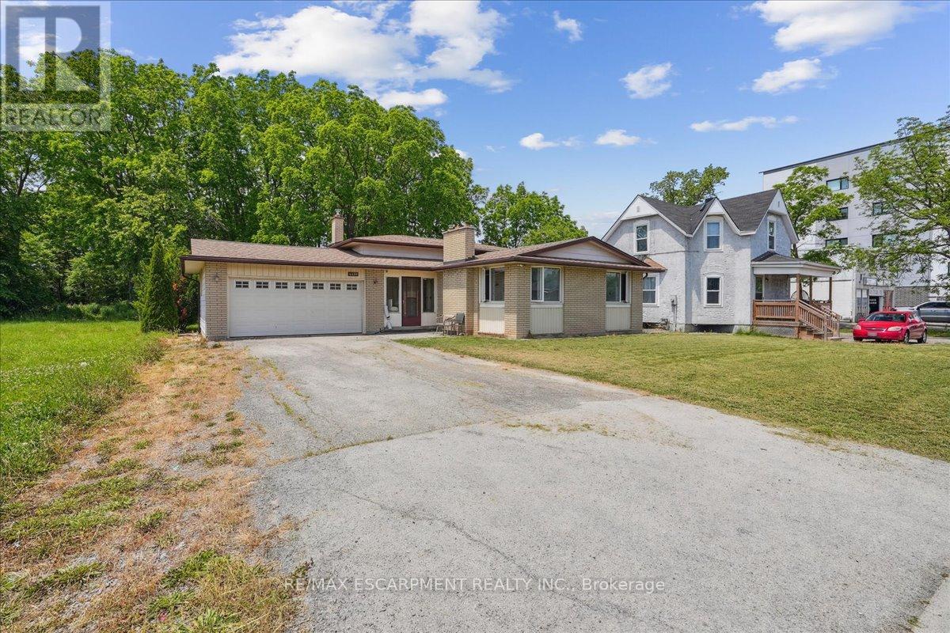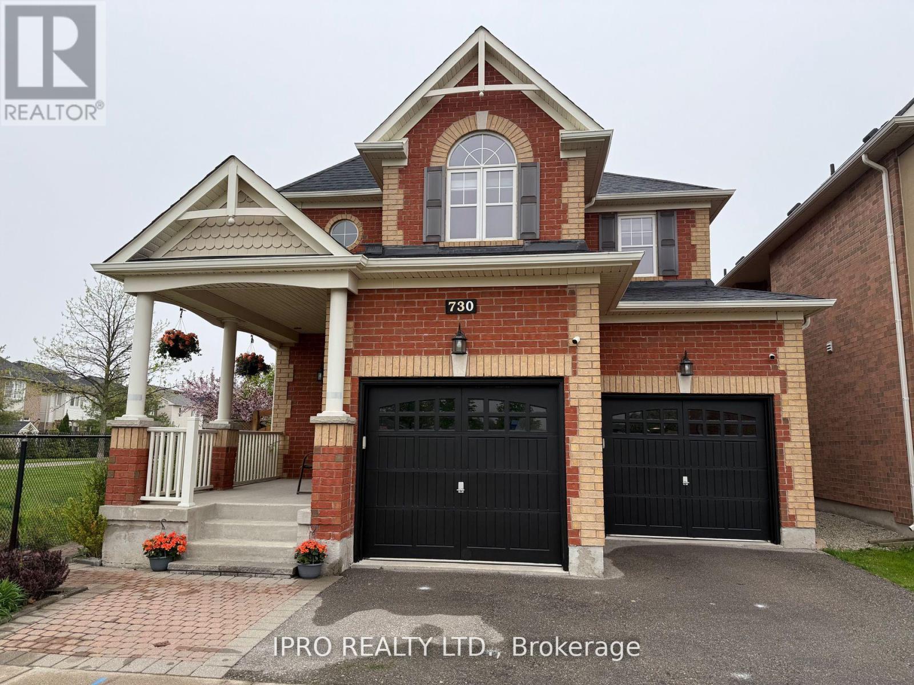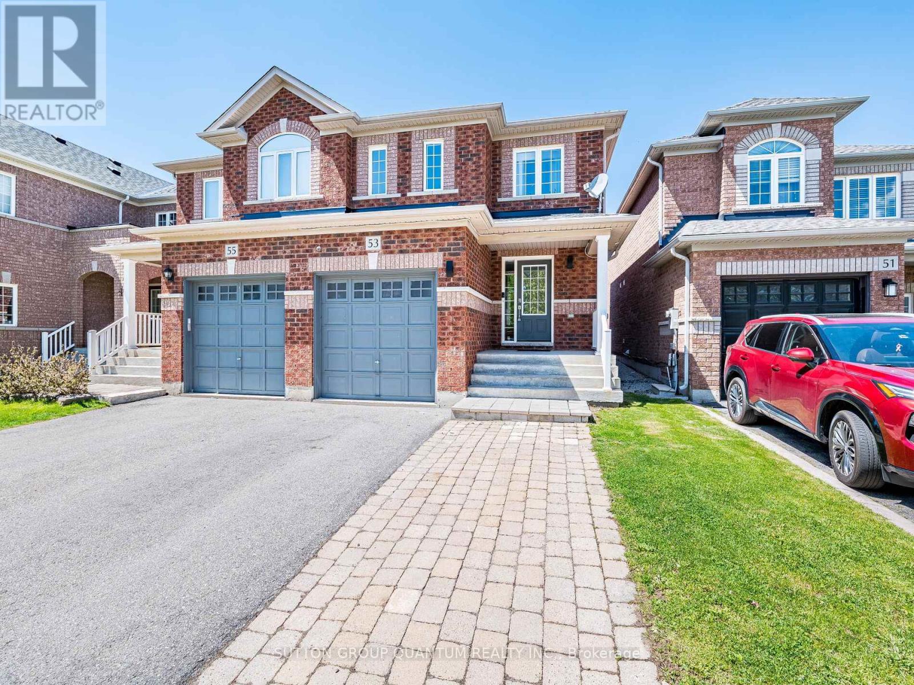511 - 70 Temperance Street
Toronto, Ontario
*821 sq feet**, Luxurious Condo In The Heart Of The Financial District Downtown, Gorgeous corner unit with 2 Bedrooms +2 Full Washrooms, All Engineered Hardwood. Floor To Ceiling Windows.9 Ft Ceiling. Modern Kitchen With Integrated Appliances. Connected To The Underground Path, Step To Subway, TTC, 5 Chartered Banks, Minutes Walking To Ryerson University, U Of T, OCAD University, George Brown College, And All Bank Head Office. (id:53661)
302e - 576 Front Street W
Toronto, Ontario
Discover the perfect blend of style, comfort, and eco-conscious living in one of downtown Toronto's most sought-after buildings: the upscale Minto Westside Residences, nestled in the heart of vibrant King West.This upgraded 1-bedroom, 1-bath suite is ideal for those seeking exceptional value in a premier location. Upgraded features include: hardwood flooring throughout, custom high-end roller blinds, built-in appliances including a full cooktop, oven, dishwasher, and granite countertops, plus a private storage locker! Enjoy lofty ceilings and floor-to-ceiling windows that flood the open-concept living space with natural light. Step onto your private balcony overlooking the peaceful courtyard, an ideal urban retreat. The primary bedroom is complete with a spacious closet with built-ins to maximize storage. Minto Westside offers world-class amenities, including: Movement Haus Gym & Fitness Centre, Two Outdoor Pools with Sun Loungers, Rooftop Garden with BBQ Areas, 24/7 Concierge & Security, Guest Suites, Media/Party Room, Bike Storage & More! As a high-efficiency, LEED-candidate building, Minto Westside prioritizes sustainability and long-term cost savings - a smart choice for forward-thinking homeowners and investors alike. The Location is Unbeatable: Steps to Farm Boy, The Well, Stackt Market, Canoe Landing Park, top-tier dining, shopping, and transit. Walk to Rogers Centre, Billy Bishop Airport, Liberty Village, and more. Ideal for homebuyers or savvy investors looking for a standout unit in an exceptional building! (id:53661)
5775 Yonge Street
Toronto, Ontario
Excellent Opportunity To Own A Turnkey Convenience Store With Ultra-Low Overhead! Located In A High-Density Area Near Yonge & Finch, This Versatile Commercial Unit Comes With A Lease Of Only $350/Month Including Hydro An Unbeatable Deal In The City.The Business Can Easily Be Converted To Suit A Variety Of Uses: Nail or Lash Bar ,Dry Cleaning Depot, Smoothie or Juice Bar Smoke Shop, Retail Boutique or Office Space.Surrounded By High Foot Traffic, Residential Buildings, And Transit Access, This Space Is Ideal For Entrepreneurs Or Investors Looking For A Low-Cost Business Setup.Flexible Use, Minimal Risk, Maximum Potential.Dont Miss Out Call Today For More Info Or A Private Viewing. (id:53661)
34 Fennell Avenue W
Hamilton, Ontario
Highly walkable location on West Hamilton Mountain, steps from transit, Mountain Shopping Plaza, Walmart Supercenter, St. Josephs Healthcare and Mohawk College. Large rear deck for entertaining featuring a three sided fenced yard. Four levels of flexible living space. Main floor: eat-in kitchen with ample cabinets, bright living room and dining room. Second level: two well-proportioned bedrooms and a 3-piece bathroom. Third (loft) level: additional bedroom or home-office/flex space under vaulted ceiling. Lower level: laundry area and ample storage, plus a bonus room/potential bedroom (unfinished concrete floor). Recent updates: high-efficiency furnace (2024); fresh interior paint; new flooring throughout, including new carpet on stairs; several upgraded windows.Highly walkable location on West Hamilton Mountain, steps from transit, Mountain Shopping Plaza, Walmart Supercenter, St. Josephs Healthcare and Mohawk College. Large rear deck for entertaining featuring a three sided fenced yard. Four levels of flexible living space. Main floor: eat-in kitchen with ample cabinets, bright living room and dining room. Second level: two well-proportioned bedrooms and a 3-piece bathroom. Third (loft) level: additional bedroom or home-office/flex space under vaulted ceiling. Lower level: laundry area and ample storage, plus a bonus room/potential bedroom (unfinished concrete floor). Recent updates: high-efficiency furnace (2024); fresh interior paint; new flooring throughout, including new carpet on stairs; several upgraded windows. (id:53661)
302 - 721 Franklin Boulevard
Cambridge, Ontario
Welcome to 721 Franklin Blvd Unit #302 a modern top-floor condo that checks all the boxes for first-time buyers, young professionals, and growing families looking for affordable style and smart space. This beautifully designed 2-bedroom, 2-bathroom home features over 1,060 sq ft of bright, open-concept living. The kitchen stands out with elegant quartz countertops, a central island perfect for meals or entertaining, a stylish backsplash, and newer stainless steel appliances (2023) ideal for both home cooks and busy weekday mornings. The sunlit living room is anchored by two large windows that flood the space with natural light and open to a private balcony a perfect spot for morning coffee or a relaxing evening unwind. The spacious primary suite offers a walk-in closet, a full ensuite bathroom, and its own second private balcony giving you a peaceful retreat right at home. The second bedroom features a full closet and access to the second bathroom, making it ideal for a home office, kids' room, or guest suite. You'll also appreciate the convenience of in-unit laundry, air conditioning, and modern finishes throughout. One surface parking space is included. The condo community was built in 2023, offering a clean, fresh, and move-in-ready experience. Located within walking distance to schools, parks, shopping, and transit and just minutes to Hwy 401 this is a location that works for real life. Whether you're buying your first home or planning your next step, this turnkey condo delivers comfort, function, and style all without breaking the bank. (id:53661)
4498 Ontario Street
Lincoln, Ontario
An incredible opportunity on a rare 60x150 lot with General Commercial zoning! This spacious and meticulously cared-for 4-bedroom, 4-level backsplit offers unmatched flexibility perfect for a home-based business, professional office, or future redevelopment. Situated on a high-exposure corridor, the property blends residential comfort with commercial potential. Featuring multiple living areas, a walkout to the backyard, two fireplaces, and a generous 20x22 garage, this home is a standout in both function and form. A must-see for entrepreneurs, investors, or families looking for something truly unique. Note: Photos have been modified to remove tenants belongings. (id:53661)
3060 Harebell Gate
Oakville, Ontario
Discover the opportunity to own a stylish and desirable Mattamy freehold townhouse that perfectly balances comfort, style, and modern conveniences in Oakville's prestigious Preserve Community. This remarkable 4+1 bedroom, 3-bathroom home boasts a generous 1,608 sq ft of exquisitely appointed interior living space. |Fresh Painting and New Pot Lights and lighting fixture installed| Designed for today's discerning homeowner, the open-concept main floor features a versatile room that doubles as a private office or guest suite.| | Step into the heart of the home where an upgraded kitchen awaits, equipped with stainless steel built-in appliances, and stunning granite countertops, defining a space that's both functional and inviting. Ample storage solutions blend seamlessly into the sleek design, while the expansive patio acts as an ideal setting for al fresco dining or relaxing sunsets, enhancing the indoor-outdoor living experience.| | The allure of the abundant natural light that dances across the hardwood floors offers a warm and welcoming atmosphere. Generously sized bedrooms ensure space for relaxation and personalization, with the primary suite serving as a true retreat featuring an upgraded ensuite and a custom walk-in closet for a touch of luxury in everyday living.| | Ideally suited for families or professionals, this move-in ready property benefits from no POTL fees and is strategically located near top-rated Halton Schools, premier shopping destinations, beautiful parks, and a rich selection of restaurants. Commuting is a breeze with proximity to the GO Station and Oakville Hospital. Don't miss out on making this stunning townhouse your new home in a community that promises convenience and an elevated lifestyle. (id:53661)
7705 Shadbush Lane
Niagara Falls, Ontario
Must See...Stunning Detached Home With Spacious 4 Large-Size Bedrooms, Rarely Found Premium Corner Lot Backing To A Pond. Enjoy Privacy With No Rear Neighbours And Nice Views of A Pond. Over 2300 Sq Ft, Great Layout! Huge Family Room And Separated Great Room W/New Hardwood Floor On Main Floor W/9ft Ceilings. Primary Br Has Large Walk-In Closet And Soaking Tub, Close To Costco, Walmart, YMCA, School And Park. Minutes To QEW. (id:53661)
99 Pinewarbler Drive
Hamilton, Ontario
Welcome to 99 Pinewarbler Drive, a meticulously renovated 3-bedroom, 3-bathroom gem located in the sought-after Birdlands neighborhood of Bruleville, Hamilton (Hamilton Mountain). This stunning home blends modern luxury with everyday functionality, offering a move-in-ready lifestyle with high-end finishes and thoughtful upgrades throughout. Step inside to discover vinyl flooring on both the main and upper levels, freshly painted interiors, and no popcorn ceilings. Windows have been completely upgraded to Magic Windows with integrated blinds and screens. The home is illuminated by pot lights throughout, giving each space a bright, contemporary feel.The custom kitchen is a showstopper featuring stainless steel appliances, a gas range, top-of-the-line dishwasher, microwave, and French-door refrigerator, perfect for culinary enthusiasts. The laundry area boasts a new LG washer and dryer. Brand-new door from the garage to the house and a new front storm door for added convenience and curb appeal. Step outside to a backyard oasis, including a professionally built deck with two gas hookups, a stone interlocking garden wall, and a stone walkway all surrounded by fully fenced yard for privacy and style. Upstairs, retreat to the luxurious custom- built bathroom featuring a granite vanity and a walk-in shower with glass enclosure. The main floor bathroom has also been completely remodelled for a fresh, modern look. Additional upgrades include:New electrical panel, Natural Gas backup generator, Four-stage York Infinity furnace, Motorized blinds on patio doors & kitchen Window. This property is the full package renovated with care, packed with premium features, and situated in a quiet, family-friendly neighbourhood close to schools, parks, highways and lime ridge mall. Dont miss this rare opportunity to own in one of Hamiltons most beloved communities. (id:53661)
102 Brisbane Court
Brampton, Ontario
Incredible End Unit Townhome, Looks & Feels Like A Semi-Detached. Move In Ready! Excellent Floor Plan With Lots Of Sun Filled Windows, Eat-In & Upgraded Kitchen With Quartz Countertop & Stainless Steel Appliances. Beautiful Backyard, Mature Neighbourhood And Finished Basement! Two Schools & Bus Stop Within 2 Min Walking Distance. Close To Parks, Hwy-410, Civic Hospital & More! (id:53661)
410 - 6 Chartwell Road
Toronto, Ontario
Welcome to Kazmir Condos! Be the first to live in this brand new suite featuring a great functional 2BED 2BATH layout designed for modern living. Located in a boutique mid-rise building, Kazmir Condos offers the perfect blend of style and convenience located in a prime Etobicoke location. Enjoy being just minutes from the QEW, Sherway Gardens, movie theatres, Costco, and a wide variety of shopping, restaurants, and more. Ideal for anyone seeking a vibrant urban lifestyle in a connected location. (id:53661)
415 - 6 Chartwell Road
Toronto, Ontario
Welcome to Kazmir Condos! Be the first to live in this brand new suite featuring a great functional 2BED 2BATH layout offering over 800sqft on interior space and 244sqft terrace with gas line facing north for privacy - designed for modern living. Located in a boutique mid-rise building, Kazmir Condos offers the perfect blend of style and convenience located in a prime Etobicoke location. Enjoy being just minutes from the QEW, Sherway Gardens, movie theatres, Costco, and a wide variety of shopping, restaurants, and more. Ideal for anyone seeking a vibrant urban lifestyle in a connected location. (id:53661)
Bsmt - 269 Cossack Court
Mississauga, Ontario
Location, Location, Location! Heart Of Fairview. Close To Shopping, Restaurant, Walking Distance To Go Station. Renovated Specious 1 Bedroom Basement Suite Ready For You To Simply Move In. Utilities Are Included. Separate Entrance, Private Kitchen, 3-Pieces Washroom, Private Washer And Dryer. Laminate And Ceramic Floor. Pot Lights, Big Dining, Living Area. Ideal For A Young Professional Or A Couple. Quiet Neighborhood, Steps To City Center And All Amenities (id:53661)
13 Fenchurch Drive
Brampton, Ontario
"Absolutely Stunning Gem!!!! Detached 4 + 2 Bed Includes Amazing upgrades worth over 150K Elegant Stained Hardwood flooring throughout, Modern 'BUILT-IN Kitchen with High-end S/S Appliances and a Pantry. 3 Full Washrooms upstairs is a Delight, Convenient second-floor laundry, Primary bedroom has huge HIS/HER Walk-in Closets, Marvelous Bedrooms, Oak Stairs, Modern upgraded countertops in the kitchen & all washrooms, Rare Main floor Office, smooth Ceilings all over, Custom Closet Organizers Finished Basement with two bedrooms, kitchen, & Washrooms. Basement Entrance through Garage. Rented for $1,850. Tenant is Willing to Stay. Includes Water Filtration System worth 10K Patio work in the Backyard for Summer Fun. THE LIST GOES ON AND ON!!!!!!! SHOWS 10++++...!!" (id:53661)
730 Bolingbroke Drive
Milton, Ontario
Presenting an impressive Royal Fern model of Mattamy with all brick exterior next to lush green space walkway with double car garage! This well maintained three bedroom is a stunning sun-filled family home offering 2500 square feet of finished living space walking distance to top-rated schools and multiple parks and play areas. Designed with both functionality and style, brand new roof (2025), this freshly painted (2024) home features 9-ft ceilings on the main floor, allowing for an open and airy feel with abundant natural light throughout. The cozy natural gas fireplace in the family room adds warmth and charm, while the kitchen is equipped with upgraded stainless-steel appliances (2023), a center island and granite countertops with backsplash. The convenience of second-floor laundry with an upgraded washer and dryer (2022) makes daily routines effortless. Additional upgrades include new furnace and heat pump (2023). The fully finished basement adds exceptional value, offering a large recreation area, additional storage, and space for a home office, gym, or media room. Outside fully fenced and professionally landscaped backyard features expansive interlock patio, ideal for summer BBQs. Parking space for five vehicles. Enjoy the convenience of nearby parks and playgrounds, trails, shopping, dining and all the amenities you need. (id:53661)
623 - 859 The Queensway
Toronto, Ontario
One year new 2 Bed 2 Bath plus Den Unit! With Parking & Locker, In A Sophisticated Residence With Elegant Finishes Throughout. Amenities Include Lounge With Designer Kitchen, Private Dining Room, Children's Play Area, Full Size Gym. Outdoor Cabanas, BBQ & Outdoor Dining Areas & Lounge. Conveniently Located On The Queensway, Steps From Coffee Shops, Grocery Store, Public Transit And Much More! (id:53661)
53 Woodcote Crescent
Halton Hills, Ontario
Welcome to this 3 bedroom freehold semi-detached home in Georgetown. The gorgeous updated modern kitchen offers extensive storage and a large breakfast bar, making it an ideal spot for hosting dinners. The space seamlessly connects to the cozy breakfast room . Sliding doors lead to a deck with a private fenced-in garden perfect for enjoying warm summer evenings. The combined living and dining rooms provide additional gathering space. Upstairs, you'll find 3 bedrooms, including a primary bedroom with a semi-ensuite . The unfinished basement is waiting for your vision to transform it . The driveway accommodates 2 parking spots, plus one in the attached garage. This home is within walking distance to a schools, downtown, the GO train, shopping and restaurants. (id:53661)
#3 - 16 Cox Boulevard
Markham, Ontario
Well-maintained 3+1 Br Townhouse Steps from Unionville High School, Coledale PS, St. Justin Catholic School, Markham Civic Centre, and First Markham Place. Features 9-ft Ceilings, Hardwood Floors Throughout, Modern Kitchen with Quartz Counter, Two Underground Parking Direct Entrance To Lower Level, Close to Hwy 404/407, TTC/Viva, and Top Amenities. (id:53661)
Master Second Br - 73 Highland Park Boulevard
Markham, Ontario
Great Location!Yonge & Steeles.Master Bedrooms For Lease. Share Kitchen And Main Floor With Landlord.On A Quiet Crescent In Highly Desirable Neighbourhood. With Existing Furniture ,filling room with natural light and creating a warm.washer and dryer On Second Floor. The unit comes with parking spots on driveway .close to Steps To Top Ranked Schools!!!, parks, shopping centres, and transition **EXTRAS** No pets, no smoking (id:53661)
24 Colonsay Road
Markham, Ontario
*Welcome To A Residence That Doesn't Just Meet Expectations ,It Shatters Them!*This Is Not Just A Renovation , It's A Transformation ,A Designer's Vision Brought To Life With Luxury ,Elegance & Timeless Sophistication*You Will Be Captivated By The Striking Curb Appeal ,Sleek Glass Garage Door, Solid Front Door, Custom Interlock ,Professional Landscaping & A Covered Porch Seating Area To Sip Your Morning Coffee Or A Glass Of Wine At Sunset*Step Inside & Experience The Wow Factor At Every Turn*The Open Concept Layout ,Living ,Dining ,Kitchen ,Breakfast Is An Entertainers Dream Flowing Together In Perfect Harmony *Elegant Glass Railing ,Pot Lights Through-Out, Ceiling Speakers Inside For Your Favorite Playlists As Well As Outside ,Loutrqn Switches & Of course Wired Smart Bc Luxury Today Means Living Connected & Effortlessly *Gleaming Hardwood Floors Guiding You Through This Sophisticated Space*Chef's Kitchen Is Simply Breathtaking With High End Built-In Jenn-Air S/S Appliances ,Modern Quartz Counters With Book-Matched Quartz Backsplash ,Unique Decor, Centre Quartz Island *Finishes That Belong On The Page Of A Luxury Design Magazine!*Family Room That Invites Cozy Evenings By The Fireplace ,Custom Built-Ins For Style & Storage * Family & Dining Walk-Out To The Private Garden Retreat With Interlock & Large Deck Made For BBQ'S ,Cocktails,& Making Memories *All Overlooking A Pool Sized Backyard That's Perfectly Manicured & Ready For Summer Fun!*Bedrooms Designed For Comfort, Style & Flair*Custom Built-Ins In Every Closet ,Hunter Douglas Window Coverings* Basement Is An Entertainment Zone ,Flooded With Natural Light From A Large Panoramic Window ,Bar Set-Up Zone & Classy Wine Rack Offering The Perfect Backdrop For Your Next Celebration*This Isn't Just A House,It's A Statement, A Lifestyle ,A Showstopper!Special Family Community Renowned For Its Mature Tree-Lined Streets, Captivating Walking Trails ,Golf Courses,Top-Rated Schools, Parks ,Hwy's,Transit & All Amenities* (id:53661)
424 Bonita Crescent
Richmond Hill, Ontario
Welcome to 424 Bonita Crescent, a well-maintained detached bungalow situated on a spacious 5,600 sq. ft. corner lot in a quiet and safe cul-de-sac in the sought-after Crosby neighborhood. This home offers incredible potential renovate to modernize or build your dream custom home in a prime location.The main floor features three bright and spacious bedrooms, while the separate entrance leads to a large, well-lit two-bedroom basementperfect for rental income or multi-generational living. The mechanical room has its own separate access, ensuring privacy for the basement unit.This property also presents a potential development opportunity to add a second residential unit or build a brand-new custom home, as the neighborhood is in transition with new developments emerging.Located within top-ranked school zones, including Bayview Secondary School and Crosby Heights Public School, the home is just a 4-minute drive to Richmond Hill GO Station and offers quick access to Highway 404. Enjoy proximity to Costco, shopping malls, parks, and well-known grocery stores.This is a rare opportunity for families, investors, or buildersdont miss your chance to own, renovate, or build in one of Richmond Hills most desirable areas. (id:53661)
488 Riverlands Avenue
Markham, Ontario
Step into comfort and style in this beautifully maintained 3 bedroom townhouse, perfectly situated in the welcoming and family-oriented community of Cornell. Offering 1,725 sq ft of thoughtfully designed living space, this home features an upgraded kitchen and two convenient parking spots. The spacious second-floor family room can easily be converted into a fourth bedroom to suit your needs. Enjoy the convenience of being just moments away from top-rated schools, parks, daycares, a community centre, hospital, Highway 407, public transit, grocery stores, and more everything your family needs, right at your doorstep! (id:53661)
14 Thorny Brae Drive
Markham, Ontario
* Welcome To A Truly Remarkable ,Renovated, Exceptional Residence!* Tucked Away On A Premium Street In Prestigious, Desirable, Royal Orchard Golf Course Magnificent Community!*A Quiet, Exclusive Location Within A Community Renowned For Its Mature Trees, Scenic Walking Trails, & Prestigious Golf Course Surroundings* This Is More Than A Home , Its A Refined Lifestyle, Crafted For Those Who Appreciate Beauty, Comfort & Excellence*Meticulously Renovated Interior & Exterior* This Home Offers A Seamless Blend Of Modern Luxury, Timeless Elegance & Thoughtful Design*From The Beautifully Crafted Interlock Driveway To The Solid Front Entrance Door, Every Detail Echoes Of Quality & Style*Step Inside To Discover Designer Selected Hardwood Floors That Flow Gracefully Throughout The Main & Upper Level, Elegant Crown Moulding, Smooth Ceilings & Pot Lights Enhance The Sophisticated Ambiance*The Heart Of The Home Is A Modern, Sleek Kitchen Featuring High-End Built-in Bosch S/S Appliances, Stunning Quartz Countertops, Custom Backsplash, Pantry*The Bright Sun Filled Eat-In Breakfast Nook Offers Sliding Doors That Opens To The Beautifully Landscaped Backyard Garden, Creating A Perfect Space For Casual Dining Or Morning Coffee* The Open-Concept Layout Extends Into A Cozy Yet Spacious Family Room With A Gas Fireplace & Oversized Windows That Flood The Space With Natural Light*The Living & Dining Flow Effortlessly, Offering The Ideal Setting For Both Entertaining & Everyday Luxury Living*Generous Size Bedrooms Offer Hardwood Flooring, Contemporary Finishes & An Inviting Atmosphere*The Attention To Detail, Quality, Workmanship Are Evident At Every Turn*Finished Basement Offers An Additional Level Of Living Space, Perfect For Hosting Gatherings, Movie Nights,Plumbing Set-Up For An Additional Kitchen*Top-Rated Schools Easy Access To Transit, Future Subway With Approved Stop At Yonge/Royal Orchard, Currently 1 Bus To Finch Station & York Uni Making It An Exceptional Place To Call Home !* (id:53661)
114 Panter Crescent
Ajax, Ontario
IMMACULATE***One-of-a-kind***Upgraded Detached House in South West Ajax***New Eat-in Kitchen w/ Stainless Steel Appliances & Side Door Leading to Private Patio***Open Concept Living & Dining Rooms w/ Hardwood Floors (2020) & Pot Lights***4 Spacious Bedrooms & 2 Brand New Full Washrooms***California Shutters (2023)***Finish Basement w/ Large Recreation Area & Brand New Laundry Room***Cold Room in Basement for Extra Storage***Interlocking Driveway (2022) Can Park Up to 6 Vehicles***Only a Few Minutes Walk to the Lake***Walking Distance to Duffins Bay Public School & Lakeside Public School*** (id:53661)

